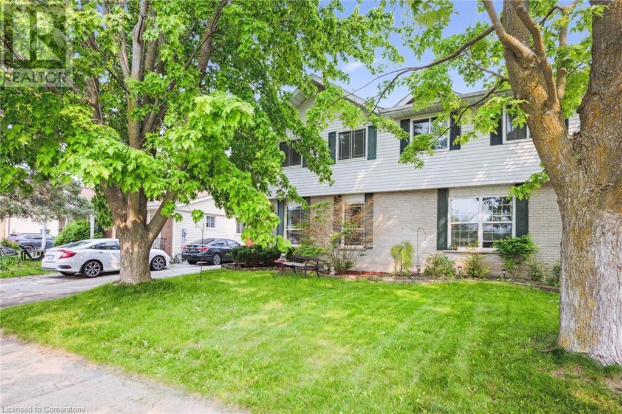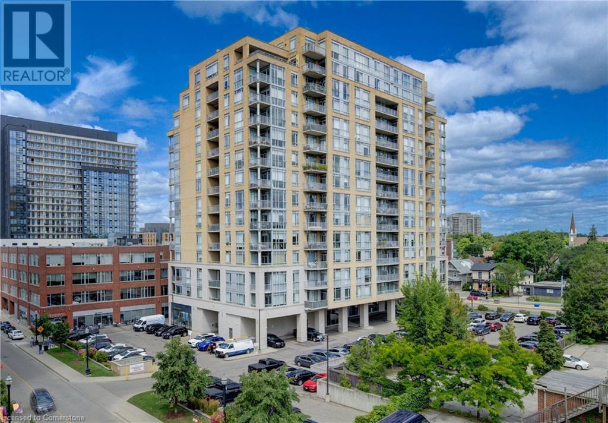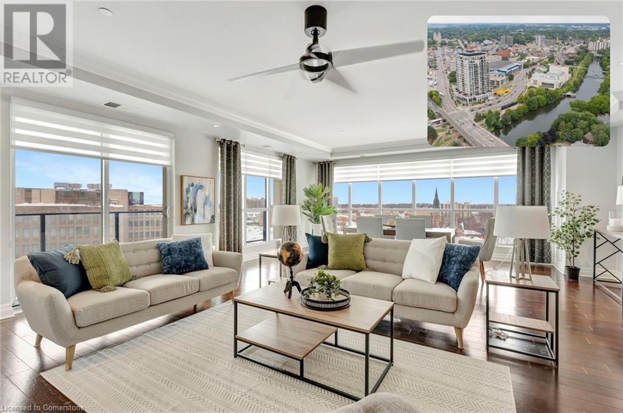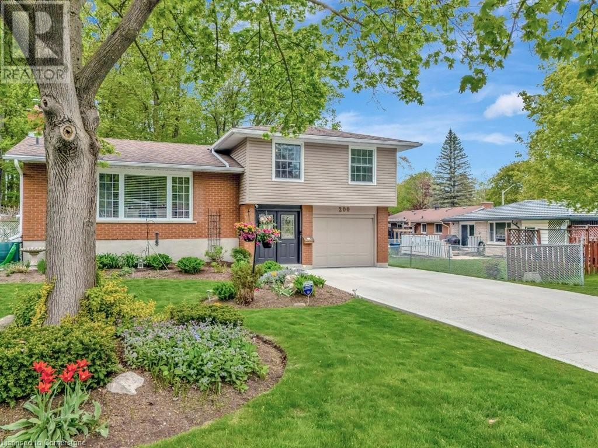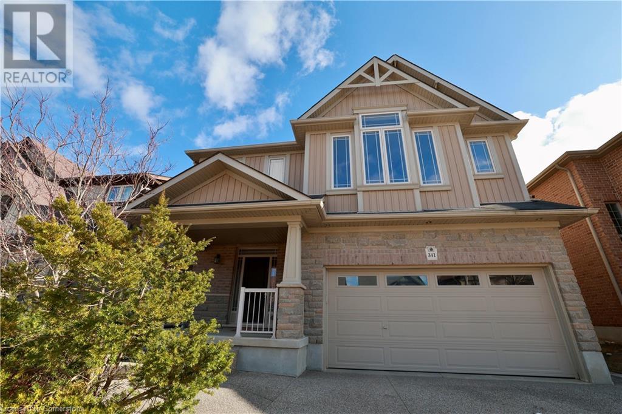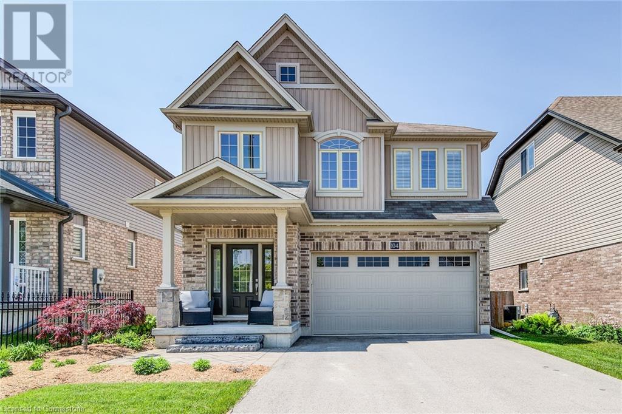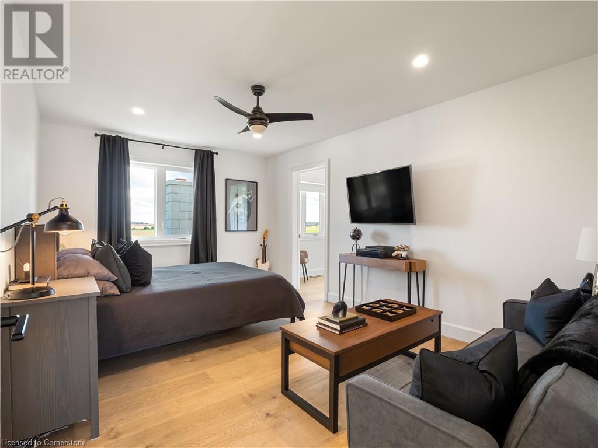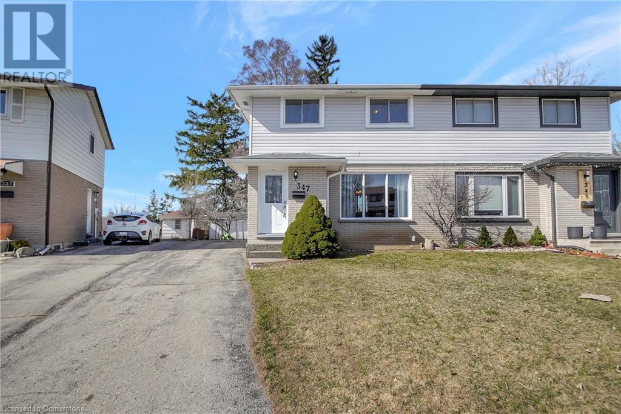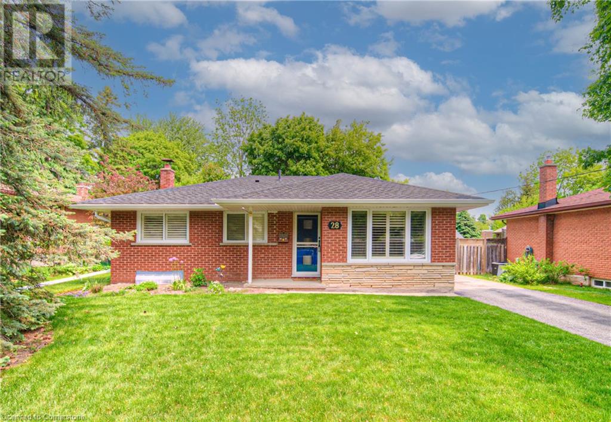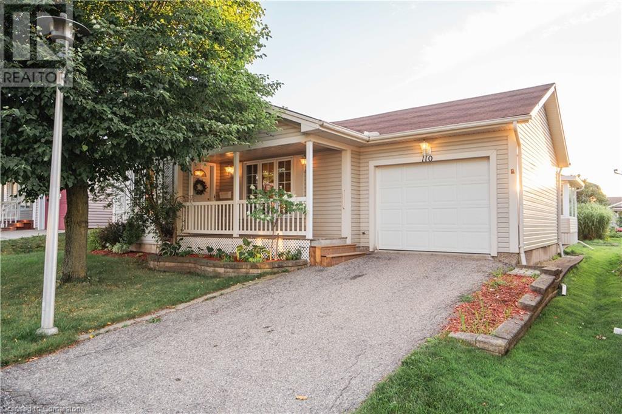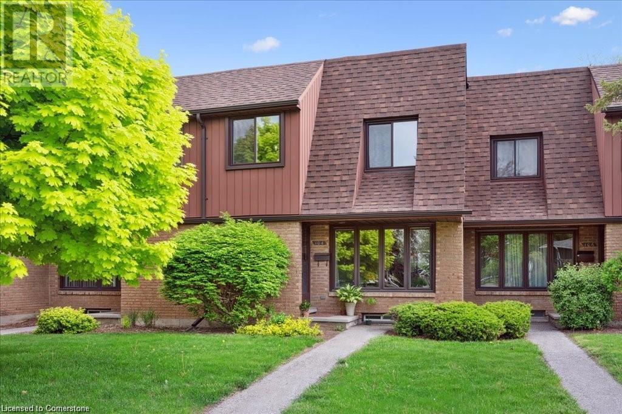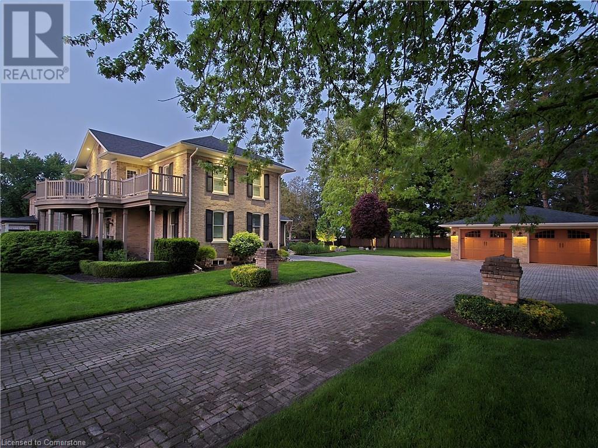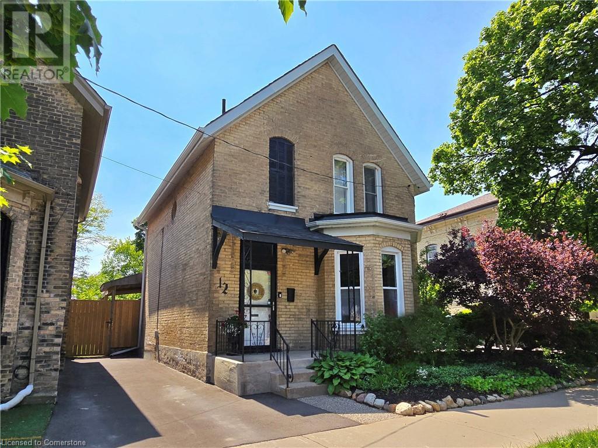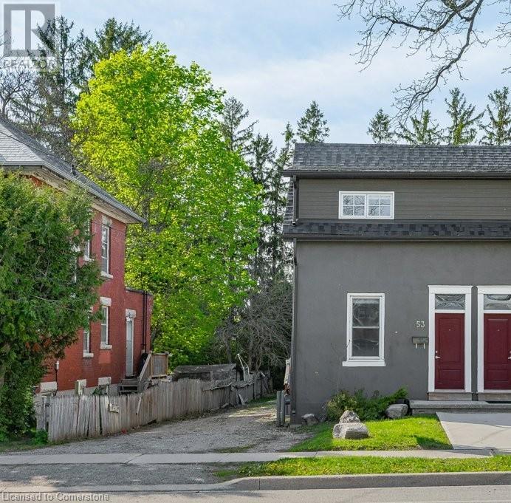92 Elmwood Avenue
Cambridge, Ontario
Inlaw Potential! Centrally located within the area of North Galt, Cambridge, pride of ownership is evident in this solid red brick bungalow, privately tucked amongst trees and gardens, ideal for the first time home buyer or right size move. Entry into the home is greeted by an enclosed porch/vestibule ideal for keeping footwear out and offering a windowed sitting area. The carpet free and naturally bright main level hosts 3 good sized bedrooms, a full 4 piece updated bath, living room with oversized window and an eat-in kitchen. A french door off the main level accesses the side entrance that leads directly into the lower level consisting of a large multi purpose room such as games room/toy room/hobby room, a rec room, a bedroom and a 3 piece bath. The dining area in the lower level was previously a kitchen and could easily be converted back as the plumbing and wiring are still present, giving potential for an inlaw set up. Private, fully fenced rear yard with Gazebo, deck and patio areas, a 10x12 workshop and space for enjoying evening fires. Large double wide drive. Close to shopping, schools, public transit. (id:8999)
4 Bedroom
2 Bathroom
1,713 ft2
16 Bailey Avenue
Guelph, Ontario
Charming & spacious 3-bdrm home nestled on peaceful street with no through traffic in a quiet family-friendly neighbourhood! As you step inside you're greeted by bright & inviting living room W/rich laminate flooring & large window that fills space W/natural light creating a cozy & welcoming atmosphere. The main floor flows into generously sized eat-in kitchen W/ample counter & cabinetry space perfect for everyday cooking & entertaining. The adjacent dining area, bathed in sunlight from oversized window & sliding glass door, offers lovely view of backyard & provides perfect spot to enjoy morning coffee or family dinners. 2pc bath completes this level. Upstairs the spacious primary bdrm is filled W/natural light from 2 large windows & features ample closet space along W/direct access to cheater ensuite. The full bathroom includes shower/tub & large vanity. 2 add'l bdrms also benefit from large windows & plenty of storage, ideal for kids, guests or home office. Finished bsmt W/large rec room that feels bright & comfortable thanks to another big window. There is 2pc bath with R/I for a shower, separate den for working from home & bonus room that can serve as playroom, hobby space or whatever suits your lifestyle. Enjoy peace of mind for yrs to come W/recent updates: all new windows, front door & garage door 2022, AC 2019 & roof 2019. Outside the massive back deck offers perfect setting for entertaining, BBQs or enjoying a quiet evening while overlooking the fenced backyard. Dbl-wide driveway provides lots of parking in addition to the attached 1-car garage. Down the street from Bailey Park, a community gem W/playground & soccer fields. You're also just mins from shopping hub that includes Walmart, HomeSense, Home Depot & restaurants. With June Ave PS nearby & easy access to public transit, this home provides perfect blend of comfort, community & convenience. 16 Bailey Ave is ready to welcome its next family—come see why this lovely home is such a rare find in Guelph! (id:8999)
3 Bedroom
3 Bathroom
2,226 ft2
94 Isaac Street
Elmira, Ontario
Price Improved, BRAND NEW and ready for quick possession! Built by Claysam Homes, this open concept Two storey home backing on to Riverside school offers 9' ceilings with 8' interior doors on the main floor and quartz countertop for the kitchen. Upstairs features a loft area, spacious Master bedroom with large walk in closet and luxury Ensuite. This home has many upgrades included such as hardwood flooring throughout the main floor, upgraded ceramic tile in bathrooms and laundry, kitchen island with breakfast bar and furniture base detail, oak stained stairs with rod iron spindles to the second floor, custom glass swing door in ensuite bath, and so many more! Interior features and finishes selected by Award winning interior designer Arris Interiors. Contact us today to arrange your appointment to tour this home before this opportunity is gone. Limited time promotion - Builders stainless steel Kitchen appliance package included! (id:8999)
3 Bedroom
3 Bathroom
2,155 ft2
10 Holborn Court Unit# 54
Kitchener, Ontario
This beautifully updated 3-bedroom, 2-bathroom townhouse in a quiet, mature complex blends comfort, convenience, and community living. The main floors offer a convenient 2-piece bathroom, living room with oversized windows that overlook the backyard, dining room space, and large kitchen w/ convenient access to your own private oversized 19’3”x13’3” deck, ideal for entertaining and relaxing. Upstairs you’ll appreciate the HUGE Master bedroom with walk in closet and ensuite privileges to the full 4-piece bathroom. There are 2 additional generous sized bedrooms on the upper level, laminate flooring spanning across the second story. The finished basement offers a generous rec room w/ gas fireplace, a 3-piece bath, laundry room, and ample storage space. Throughout the home you’ll appreciate the bright lighting via the update pot lights that have been installed in many of the rooms. Fans have been installed in the bedrooms but if you prefer you can swap out the fans for the pot lights that have been preinstalled. A huge bonus that many other condos lack is the 2 and potentially 3 parking spaces inclusive of your own private garage space. Located in desirable Stanley Park neighborhood, this townhouse condo offers a convenient lifestyle with easy access to schools, grocery stores, parks, LCBO, restaurants, banks and more. Commuters will be thrilled with the quick access to Highways 7, 401 and the Grand River Transit. (id:8999)
3 Bedroom
3 Bathroom
1,295 ft2
148 Northlake Drive Unit# A
Waterloo, Ontario
OPEN HOUSE SUNDAY, JUNE 8TH- 2:00PM-4:00PM!!! Welcome to 148A Northlake Drive—a well-kept semi-detached home in a family-friendly Waterloo neighbourhood, proudly owned by the same family for over 30 years. This 3-bedroom, 1.5-bath home is clean, bright, and move-in ready. The main level features a spacious living room with Brazilian cherry hardwood floors and an eat-in kitchen with sliding doors that open to a private deck and fully fenced rear yard—perfect for summer evenings and outdoor play. Upstairs, you'll find three generous bedrooms, a full bath, and maple hardwood floors, while the finished lower level adds valuable living space, a powder room, and laundry area. Located steps from schools, public transit, and shopping, and just minutes from Conestoga Mall, LRT access, and scenic trails. Both Wilfrid Laurier and University of Waterloo are less than 10 minutes away, making this a smart choice for families, investors, or anyone looking for an easy commute. A solid home in a central location—ready for its next chapter. (id:8999)
3 Bedroom
2 Bathroom
1,574 ft2
191 King Street S Unit# 908
Waterloo, Ontario
This immaculate two-bedroom, two-bathroom loft condo occupies the south-facing side of the ninth floor in the prestigious Bauer Building of Uptown Waterloo. This stunning residence boasts towering windows, perfectly positioned to flood the space with natural light throughout the day. A modern kitchen features sleek granite countertops with plenty of prep space and a well-proportioned island - ideal for entertaining family and friends, or simply spreading out to cook dinner for yourself. The spacious primary bedroom includes a luxurious five-piece ensuite, offering an elevated retreat above the hustle and bustle of the Uptown streets below. Step outside to a lovely south-facing balcony, ideal for growing plants and enjoying the outdoors. The large second bedroom is highly versatile and equipped with a convenient Murphy bed, making it perfect for guests or home office use. A second full bathroom adds to the condo’s functionality. Located almost directly above Vincenzo's, the Bauer Kitchen and Cafe, and a handful of boutiques and salons, you’ll have everything you need well within walking distance. Plus, Uptown Waterloo’s vibrant cultural scene is right on your doorstep, offering a variety of events and festivals to enjoy year-round. Experience the perfect blend of luxury and lifestyle in this exceptional condo! (id:8999)
2 Bedroom
2 Bathroom
834 ft2
160 Macdonell Street Unit# 1109
Guelph, Ontario
Welcome to River House, Guelph’s premier upscale condominium complex! This bright and spacious corner unit has been freshly painted and is truly move-in ready. The open-concept living and dining area is both stylish and inviting, featuring two walls of expansive windows that flood the space with natural light and provide sliding door access to the balcony. The kitchen was tastefully updated in 2022, complemented by new light fixtures and pot lights for a modern touch. This unit offers two bedrooms and two bathrooms, with laundry conveniently located just down the hall. You'll love the 9-foot ceilings, engineered hardwood flooring, and the cozy electric fireplace, enhanced by a custom-built wall unit. Thanks to its southwest and northwest exposure, you'll never miss a breathtaking sunset! Adding to the convenience, this unit includes two side-by-side EV-ready parking spaces (#17 & #18 on LL2) and a private storage locker (#15) just outside the hallway. The location is unbeatable within walking distance to the GO Train and rail access, scenic walking trails along the Speed River, and all that downtown Guelph has to offer, from local restaurants and shopping to theatre and entertainment. Residents of River House enjoy a range of exceptional amenities, including a state-of-the-art gym with river views, media and party rooms, a guest suite, a library, and more-all conveniently located on the 4th floor. There's also a secure bicycle storage room on P3, with easy access from both the elevator and the Macdonell parking garage. This is a rare opportunity to own a unit in a beautifully maintained and secure building-simply move in and start enjoying everything River House has to offer! (id:8999)
2 Bedroom
2 Bathroom
1,603 ft2
85 Reinhart Place
Petersburg, Ontario
This is your Dynasty! Nestled on one of the most prestigious streets in Petersburg, this grand home sits on a 1.33-acre lot, showcasing craftsmanship and quality. Featuring 4 bedrooms, 5 baths, and triple-car garage. Step through the custom oversized wood front door or auxiliary entrance and experience clean, timeless décor. A two-story living room with coffered ceilings and a floor-to-ceiling fireplace sets the stage. A custom kitchen, with waterfall island, built-in Thermador appliances, and separate servery, alongside main-floor laundry, office, and a luxurious primary suite with walk-in closet and spa-like ensuite, including a two-person glass shower, soaker tub, heated floors, and high-end fixtures. Upstairs hosts 3 spacious bedrooms and 2 renovated bathrooms. The finished basement offers polished concrete floors, a central bar, wine cellar, games room, and updated bath. Professionally landscaped grounds feature trees, shrubs, rock, and lighting. The backyard is a paradise, with a heated 20x40 pool, built-in spa, pool house cabana with washroom, changeroom, dining area, and lounge with gas fireplace. A multi-level deck includes a hot tub, natural gas hookups for a fire table and BBQ. Adjacent greenspace offers potential for an outdoor rink, sports court, or workshop. This architectural masterpiece embodies luxury and convenience at every turn. With high-end finishes, state-of-the-art appliances, and thoughtfully designed spaces, it is the epitome of comfort and elegance; an unrivaled retreat. (id:8999)
4 Bedroom
5 Bathroom
5,864 ft2
31 Kenneth Fried Place
New Dundee, Ontario
Welcome home to this highly desirable New Dundee community where this stunning custom built home situated on a cul de sac sits on a professionally landscaped lot with no rear neighbours. Offering parking for 6 vehicles and over 3800 sq ft of meticulously maintained finished living space. The inviting wrap-around covered porch leads to the bright and airy front entrance with a large foyer to welcome your guests. The main level offers a functional layout with a separate living room, dining room, and an open concept space Chef’s kitchen with custom cabinetry, ample storage & counter space, quartz countertops and bar fridge. The dinette area is encapsulated with windows offering stunning outdoor views and is open to the family room with gorgeous hardwood floors plus a gas fireplace, and a powder room completes this level. The upper level features a primary bedroom with a 5 pc ensuite which includes a tiled shower, a jetted soaker tub, double sinks and a large walk-in closet. Another 3 three generous-sized bedrooms, all with large windows and closets that share the main bath that includes a large double sink vanity and built-in storage. The upper level laundry room is also finished with cabinetry & storage. Make your way downstairs where you will find a truly exceptional space for entertaining with a recreation room that features custom cabinetry, pool table, a wet bar with a bar fridge, a beautifully finished bathroom with a large glass tiled shower, a separate area for a gym and a large utility/storage room . Outside, you will enjoy this perfect retreat with a large covered deck and hot tub (2023), raised garden beds, automatic landscape lighting, outdoor shed with electrical, expansive stone patio with a fireplace (2023), perennial gardens and stunning views of lush trees backing on conservation land. Oversized double heated garage. You’ll fall in love with this staycation property located just minutes to all amenities and highway access. (id:8999)
4 Bedroom
4 Bathroom
3,842 ft2
200 Kribs Street
Cambridge, Ontario
Don't miss this lovely four level side split in highly sought after Woodland Park, backing onto the forested greenbelt! Just 5 min to 401! Impeccably kept home offering hardwood flooring throughout living and dining rooms, with access to the newer deck, and backyard. Kitchen is open concept with S.S. appliances, breakfast bar, and pot lights. The spacious main foyer level provides a convenient location for the 2 pc powder room and access to the garage. Upstairs, 3 bedrooms have been converted to two, with the primary bedroom boasting two large windows and two closets. Easily converted again if needed. A cozy rec room with two large windows serves as a great movie night location! Picturesque fenced yard with 2 tier decking and gazebo, garden shed, raised gardens, backing onto forest. Miles of walking trails right behind the house, a fun way to walk downtown! Recent updates include garage door '09, concrete double width driveway '21, deck and gazebo '18, siding '12, soffits, eaves, parging '20, insulation '24, electrical panel and updates '20, softener '24, furnace '20, water heater is a rental '25. (id:8999)
2 Bedroom
2 Bathroom
1,317 ft2
341 Zeller Drive
Kitchener, Ontario
Welcome to 341 Zeller Drive, nestled in the highly sought-after Lackner Woods community. This stunning 2803 square foot Hawksview-built home offers an expansive layout with a double garage and an additional 1200+ square feet of fully finished basement space. The main floor features soaring 9-foot ceilings, complemented by gorgeous maple hardwood floors and ceramic tiles throughout. The open-concept living room is bright and airy, creating the perfect atmosphere for relaxation and entertaining. The chef-inspired kitchen is a standout, boasting beautiful maple cabinetry, granite countertops, a large island, and a walk-in pantry. A convenient main floor laundry adds to the functionality of the space. Upstairs, the grand great room with a 12-foot ceiling is the ideal place for family gatherings. The second floor is home to four generously sized bedrooms, including a master suite that is particularly spacious. The master retreat is complete with two enormous walk-in closets (one for him, one for her) and a luxurious 5-piece ensuite. Two additional well-sized bedrooms share a beautifully designed Jack-and-Jill 5-piece ensuite, offering both privacy and convenience. The newly finished basement is a true gem, featuring durable flooring throughout and offering two private rooms, a living area, a 3-piece bathroom, and a laundry room. The exterior of the home is just as impressive, with an exposed aggregate driveway, a professionally landscaped front garden, and interlocking pathways leading to the backyard with a beautiful planter box. The backyard features a stamped concrete patio and a shed, creating the perfect outdoor retreat. Conveniently located just steps from Lackner Woods Public School, and within close proximity to Chicopee Ski & Summer Resort, natural trails, highways 7, 8, 401, and shopping centers, this magnificent home is an absolute must-see. It offers luxury, space, and comfort that truly elevate everyday living! (id:8999)
6 Bedroom
4 Bathroom
4,003 ft2
5 Wake Robin Drive Unit# 107
Kitchener, Ontario
Welcome to West End Condos at 5 Wake Robin Drive in Kitchener. This modern main floor unit is designed for both convenience and style. It's part of a contemporary mid-rise development built in 2020 that offers a balanced blend of urban living with practical amenities. With this spacious layout you will enjoy an open-concept design and 9-foot ceilings that enhance the airy feel of the space. The gourmet Kitchen is fully equipped and features upgraded stainless steel appliances, a built-in microwave, and quartz countertops that are ideal for both everyday cooking and entertaining. A walkout from the primary bedroom leads to your very own terrace patio, perfect for relaxation or a morning coffee. Convenience at Home: In-suite laundry and an owned locker provide extra storage and ease of living. Parking: Benefit from 2 owned, side-by-side parking spaces in the heated underground garage, ensuring secure and convenient vehicle storage. Situated just steps away from the Sunrise Shopping Centre, residents have immediate access to a range of shops, services, and eateries. As part of a 3-storey condo development with 54 units, West End Condos combines modern finishes with a well-planned community atmosphere. Accessibility: With nearby transit options and easy access to major roads, commuting and local travel are hassle-free. (id:8999)
2 Bedroom
1 Bathroom
885 ft2
104 Catherine Street
Wilmot Township, Ontario
OPEN HOUSE SUN JUNE 8TH 2-4PM Welcome to 104 Catherine Street where you and your family can enjoy small town living at it's finest. This 2,200 + square foot home offers plenty of room to grow into. The open concept main floor is a carpet free and offers 9' ceilings throughout with an eat in kitchen that has ample cabinets, a walk in pantry and a breakfast bar open to the formal dining room. From the dining room there is a walkout to a deck overlooking the fenced yard with patio and large shed. Also on the main floor is a large living room with gas fireplace that is perfect for entertaining your guests. Upstairs is a family's delight with a large family room, 2 good sized bedrooms with a 4 pc main bath and a large primary suite with walk in closet and 4 pc ensuite-also on the second floor is a convenient laundry room. The basement is unspoiled and offers up additional living space in the future. Around the corner is the newly built Mike Schout Wetlands featuring a unique boardwalk over water features with nature views. Situated close to all amenities including shopping, downtown, schools and transit-this one won't last long! (id:8999)
3 Bedroom
3 Bathroom
2,225 ft2
7089 Wellington Rd 9
Moorefield, Ontario
Introducing a breathtaking custom-built stone residence, a standout among the region's finest homes. Nestled on a sprawling acre-plus of meticulously groomed grounds, and just a stone's throw from nearby towns. Constructed with no detail overlooked, this two-story marvel will take your breath away. From the moment you enter the foyer, you're welcomed into a world of expansive living and unmatched luxury. This home proudly features five bedrooms, an office, three ensuite bathrooms, and a guest powder room, making it ideally suited for families or those with a penchant for grand-scale living. Every inch of this estate exudes refinement and craftsmanship. The ground floor is crowned with 10-foot ceilings, ascending to 8-foot ceilings on the upper level. Culinary aficionados will revel in the gourmet kitchen, complete with a 6-burner propane stove, expansive refrigerator and freezer, a large island for dining and gathering, quartz countertops, and plentiful bespoke cabinetry. Adjacent to the kitchen, a charming dining space beckons. The bright living area, equipped with a cozy propane fireplace, is perfect for tranquil evenings. Outdoor living is just as impressive, featuring a capacious area for dining and relaxation, complemented by an outdoor fireplace. The master suite is a sanctuary of its own, with direct access to a secluded patio and an ensuite that boasts a double vanity, opulent soaker tub, walk- through shower, and private water closet. Practicality meets luxury in the well-appointed laundry room, vehicle and storage needs are easily met with two separate double car garages. The property also includes a stunning 36 x 56 heated detached workshop, with a 2pc bathroom, bar, utility room and a drive through door. This home is a testament to meticulous attention to detail and unparalleled craftsmanship. (id:8999)
5 Bedroom
4 Bathroom
3,500 ft2
347 Cyrus Street
Cambridge, Ontario
This well maintained 3 bedroom, 2 bath semi detached home offers comfort, space, and a highly convenient location. With parking for four cars and a separate side entrance, it's just as practical as it is welcoming. Inside, the main floor features a bright and spacious living room with a large front window that brings in lots of natural light. The kitchen and dining area are combined for easy flow, with plenty of storage, an upgraded backsplash, and direct access to the backyard, making unloading groceries a breeze. Upstairs, you’ll find hardwood flooring throughout, three nicely sized bedrooms, and a four piece bathroom with updated flooring. The partially finished basement adds extra flexibility, with a large rec room that works well as a family space, home gym, or office. There's also a three piece bathroom and a laundry area for added convenience. The backyard is a good size and ready for your personal touch. It also includes a shed for storing outdoor tools and equipment. Just a minute’s drive to Highway 401, this home is also within walking distance to parks and only a short drive to the Kitchener Costco, restaurants, cafés, and shopping. Don’t miss your chance to own a well kept home in a great location! (id:8999)
3 Bedroom
2 Bathroom
1,697 ft2
28 Gerrard Avenue
Cambridge, Ontario
THIS LOVINGLY CARED FOR ALL BRICK 2 BEDROOM HESPELER BUNGALOW IS LOCATED IN A FAMILY FRIENDLY NEIGHBOURHOOD & SITS ON A LARGE LOT! WELL KEPT OVER THE YEARS THIS HOME HAS SO MUCH TO OFFER! HARDWOOD FLOORING IN THE LIVING ROOM & BEDROOMS. UPDATED WHITE KITCHEN WITH AMPLE CUPBOARD & COUNTER SPACE. INCLUDED ARE THE FRIDGE, STOVE & B-I DISHWASHER, LARGE 4 PIECE BATHROOM WITH WHIRLPOOL SOAKER TUB & CERAMIC FLOORING. THE LIVING ROOM & PRIMARY BEDROOM FEATURE CALIFORNIA SHUTTERS. ALL MAIN FLOOR WINDOWS HAVE BEEN REPLACED (EXCEPT 1 IN KITCHEN), THE A/C IS @ 4 YRS OLD & GAS FURNACE WAS INSTALLED IN 2011. THE UNSPOILED BASEMENT WITH POTENTIAL FOR LOTS OF EXTRA LIVING SPACE. THE ROOF SHINGLES, EAVES & SOFFITS WERE REPLACED IN 2024. THE HOT WATER TANK IS OWNED, & HYDRO PANEL IS BREAKERS. BEAUTIFUL INGROUND POOL INSTALLED IN 2004 WITH NEWER LINER, POOL HEATER, PUMP, ROBOT VACUUM & WINTER SAFTEY COVER. THE POOL AREA IS SEPARATELY FENCED FOR YOUR SAFETY. GAS HOOK-UP FOR BBQ.THIS HOME IS WITHIN WALKING DISTANCE TO SCHOOLS, PARKS, TRAILS, PUBLIC TRANSIT & SO MUCH MORE!! CHECK IT OUT..YOU WILL NOT BE SORRY YOU DID!! (id:8999)
2 Bedroom
1 Bathroom
931 ft2
26 Orchard Way
New Hamburg, Ontario
Welcome to 26 Orchard Way, a rare opportunity in the sought-after Stonecroft community. This exceptional home sits on one of the best lots, backing onto open green space with serene pond views and no rear neighbors. Step outside from the primary bedroom or great room and enjoy ultimate privacy from the covered deck, surrounded by lush gardens. The popular Dorchester model offers 2 bedrooms plus a den on the main floor, with numerous upgrades, including an updated kitchen with built-in appliances, interlock driveway, custom front steps and railing, and elegant crown molding. The lower level is perfect for entertaining at the bar or unwinding in the cozy rec room, with plenty of storage space beyond. Located in the heart of Stonecroft, you’re just steps from the 18,000 sq. ft. recreation center featuring an indoor pool, fitness room, games/media rooms, library, party room, billiards, tennis courts, and scenic walking trails. Don’t miss your chance to experience this stunning home in person—ask for the full list of upgrades and schedule your private showing today! (id:8999)
2 Bedroom
2 Bathroom
2,494 ft2
45 Aberfoyle Mill Crescent
Puslinch, Ontario
Spectacular home nestled in prestigious Meadows of Aberfoyle—hidden gem in the heart of Puslinch! This elegant bungalow sits on landscaped lot W/striking architectural features, new garage doors & extended driveway W/parking for 4 cars. Inviting front porch offers warm welcome into the home where every detail exudes timeless style & thoughtful design. 9ft ceilings & open-concept layout create a light-filled luxurious atmosphere. Chef-inspired kitchen W/premium B/I appliances incl. dual oven, Viking fridge & B/I Miele coffee station—alongside quartz counters, white cabinetry & pot filler for added convenience. Expansive centre island illuminated by statement light fixture offers perfect setting for casual dining. The kitchen flows seamlessly into sun-drenched dining area W/oversized windows. Elegant living room W/gas fireplace & direct walkout through garden doors to backyard. Main floor offers 2 bdrms incl. luxurious primary suite W/bay window, chandelier & generous closet space. Renovated 5pc main bath W/dbl sink quartz vanity, tile flooring & tub/shower W/frameless glass doors & designer tile accent. Mudroom W/garage access adds practicality. Prof. finished lower level is an expansive space designed for ultimate versatility. Rec room is warmed by gas stove, bar for entertaining, full bathroom with W/I glass shower & 2 add'l rooms that can flex as guest suites, office, gym or hobby space. Laundry area is enhanced by thoughtful storage. Step outside to beautiful landscaped backyard W/mature trees, generous lawn & stone patio W/covered pergola & gas BBQ line, perfect for hosting summer evenings. R/I for hot tub adds more potential to this exceptional space. Less than 4-min from 401 & under 10-min from Pergola Commons, you'll enjoy restaurants, groceries, fitness, movies & more—all within quiet upscale community of luxury homes surrounded by conservation land. This isn’t just a home it’s a lifestyle upgrade. Rare offering in one of Puslinch’s desirable communities! (id:8999)
4 Bedroom
2 Bathroom
2,652 ft2
110 Ethel Road
Waterloo, Ontario
Welcome to 110 Ethel Road between Waterloo and St. Jacobs in the desirable 55+ Adult Living community at Martin Grove Village. This is a land lease property, which affords the buyer the opportunity to purchase a beautiful bungalow for much less than if it were on owned land. This spacious carpet-free home offers two bedrooms, two bathrooms and a gorgeous 4-season Sun Room, the only one in this neighbourhood! This home is perfectly move-in ready and has been updated recently with the following; freshly painted throughout the main floor in a warm winter white, new high quality luxury vinyl plank flooring on the main floor, and the kitchen has been refreshed with a new sink, tap and a lovely contemporary countertops that coordinate beautifully with the wall colour. Other updates include gas hot water heater (owned, not rented, 2020), air conditioner (2019), roof shingles (2016). Excellent open concept layout offers such a great space for hosting your gatherings with friends and family. Partially finished basement has loads of potential for additional living space. This lovely home must be seen in person to fully appreciate all it has to offer. Will you say yes to this address? OFFERS ANYTIME! Flexible closing, and could be immediate. Click on the Multi-Media Link for More Photos and the Floor Plan. (id:8999)
2 Bedroom
2 Bathroom
1,473 ft2
104 Kingswood Drive
Kitchener, Ontario
Offers anytime! Welcome home to this stylish townhouse close to shopping, the expressway and transit. This modern unit has new flooring (2024) that adds to the airy and bright feel! The main floor is perfect for hosting family and friends with a 2 piece bath, bright living room, updated kitchen with new backsplash and dining room with additional storage. Convenient access to your private patio - recently enlarged and ready for summer BBQ's. On the upper level you will find three great sized bedrooms and a large updated full bath. The lower level has a finished recreation room with built in wet bar area - ready for movie nights. A full bath and laundry complete this level. The covered parking spot is very close by. The new heat pump (2023) has made utility costs much more affordable. This is a well run complex in a quiet area and perfect for first time buyers or down sizers. (id:8999)
3 Bedroom
3 Bathroom
1,837 ft2
179 Main St Street
Atwood, Ontario
Step into the childhood dream home you've always imagined-an exquisite, updated Victorian beauty that blends timeless charm with modern luxury. Begin your mornings on the stunning wraparound balcony, sipping coffee as you soak in the peaceful surroundings of this over half-acre lot. Inside, no detail has been overlooked. Enjoy three beautifully designed rooms perfect for entertaining, a spacious formal dining room for hosting memorable gatherings, and a main-floor office ideal for working from home. Cozy up by the fireplace and take in the serene views. For the hobbyist, the heated detached garage offers ample space for tools, projects, and even a car or two. As the sun sets, step outside to your private oasis-where cooler nights are warmed by a tastefully hand-laid stone patio and a custom-built outdoor gas fireplace, perfect for relaxing or entertaining under the stars. Upstairs, discover three generous bedrooms, and just when you think this home has it all, you're welcomed into the north wing-home to a massive primary suite complete with a gorgeous, brand-new ensuite and private access to the upper balcony. This isn't just a house-it's the home you've always dreamed of. And now, it's within reach. (id:8999)
4 Bedroom
3 Bathroom
4,358 ft2
14 Vincent Drive
Cambridge, Ontario
The wonderfully appointed raised bungalow is located in the sought after area of West Galt. This home has 3 bedrooms above grade and 1 below grade with 2 full bathrooms. It features a private backyard with lots of perennial flowers that you will enjoy relaxing amongst. The back yard deck also includes a power awning, a hot tub for those lazy evenings and a cozy area to enjoy having friends over for a drink. One look around and you can tell that the home owners in this neighborhood really take care of their homes. (id:8999)
4 Bedroom
2 Bathroom
1,053 ft2
12 Pearl Street
Brantford, Ontario
This charming and beautifully maintained century home is situated on a quiet, family-friendly street and has been thoughtfully updated from top to bottom. With 4 spacious bedrooms (including one conveniently located on the main floor) and 2 bathrooms (a full bath upstairs and a half bath on the main level), this home offers plenty of room for growing families. The welcoming foyer leads to a freshly painted interior, large front windows that flood the living space with natural light, and a separate dining room ideal for family meals or entertaining. The kitchen is a cook’s dream, featuring all newer appliances, including a fridge with water and ice dispenser, and a bonus tucked-away pantry for extra storage. Upstairs, the bedrooms are bright and airy, and the full bathroom has been tastefully renovated with a new vanity, sink, flooring, and lighting -adding a fresh, modern touch. From the kitchen, step outside into the completely reworked backyard, featuring a new fence offering privacy and ample space for backyard gatherings. The detached garage with hydro is perfect for extra storage or as a workspace, and the recently paved driveway accommodates two vehicles, with additional street parking available year-round thanks to rotating sides every two weeks. Important updates include a roof replacement (2018), professional removal of all knob and tube wiring, a newer owned furnace, and rented central air and hot water heater for added flexibility. With easy access to both Highways 401 and 403, commuting and daily errands will be a breeze. This move-in-ready home is waiting for you! Don't miss your chance to own this lovingly cared-for gem in the heart of Brantford. (id:8999)
4 Bedroom
2 Bathroom
1,396 ft2
53 College Avenue W
Guelph, Ontario
Turn-Key Investment Opportunity Prime Location Near University of Guelph! An exceptional chance to own a modern, purpose-built rental in one of Guelphs most sought-after neighborhoods. This isn't your typical student housing built with quality and durability in mind, the home offers peace of mind with low upkeep and strong rental potential. The upper levels feature 4 generously sized bedrooms and 3 full bathrooms, making it ideal for shared living without sacrificing privacy. A fully self-contained bachelor suite in the basement adds flexibility perfect for extended family, a private workspace, or future rental income. With Guelphs constant demand for well-maintained student accommodations, this vacant property is a smart, ready-to-go addition to any portfolio. Whether you're an experienced investor or entering the market for the first time, this is a prime opportunity in an unbeatable location. Don't miss your chance - properties like this are rare! (id:8999)
5 Bedroom
4 Bathroom
2,287 ft2





