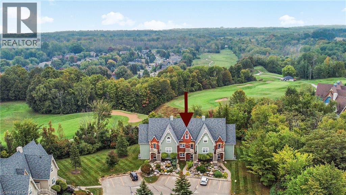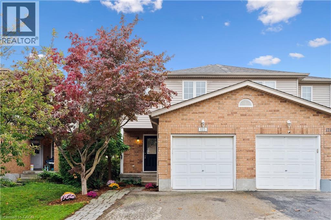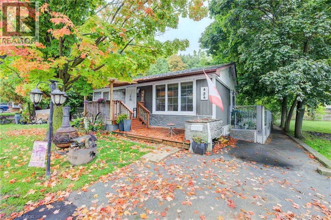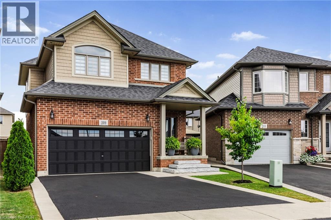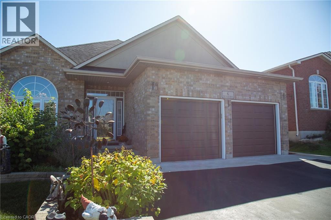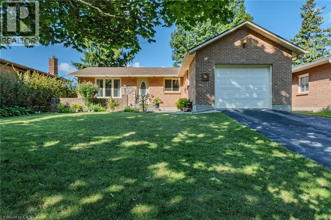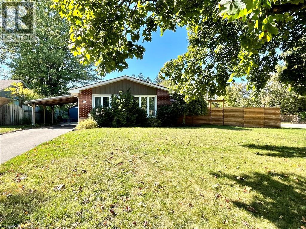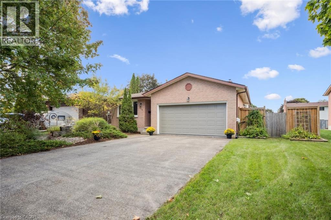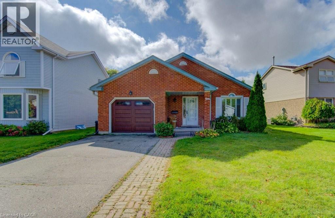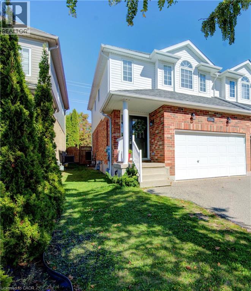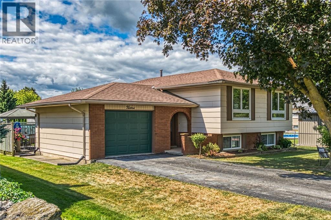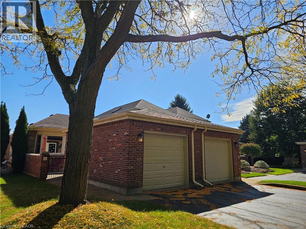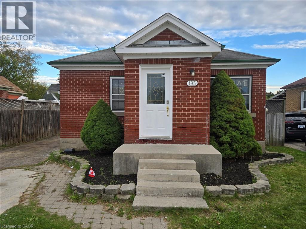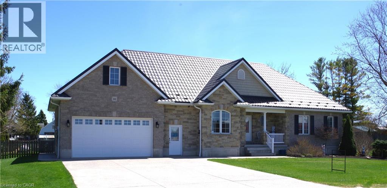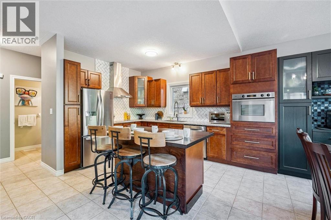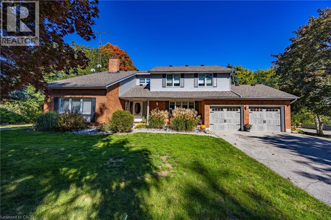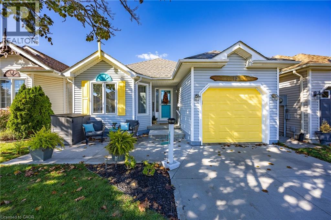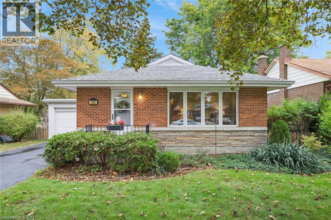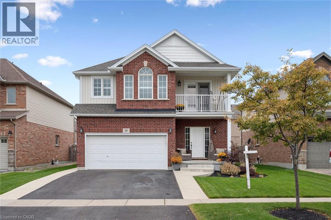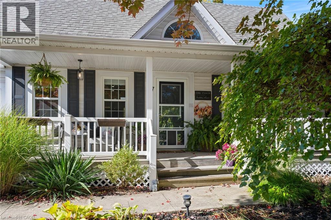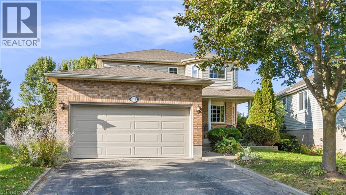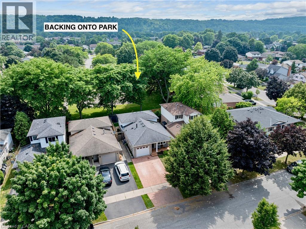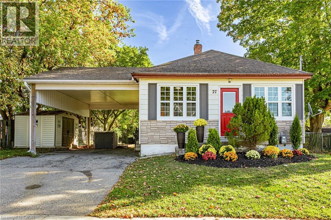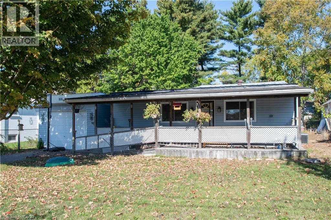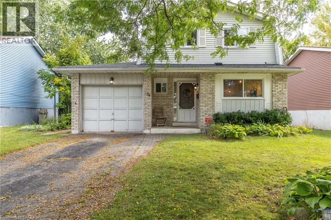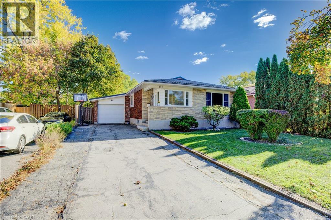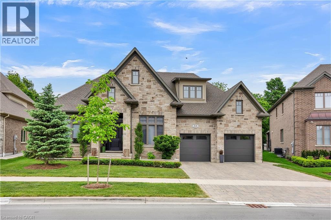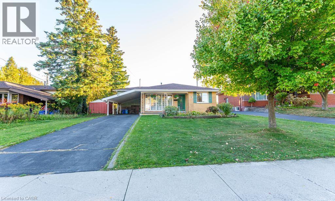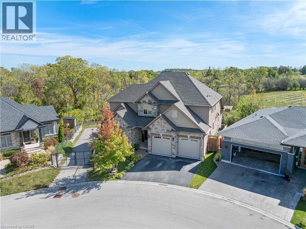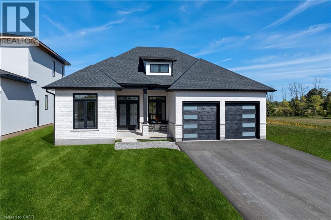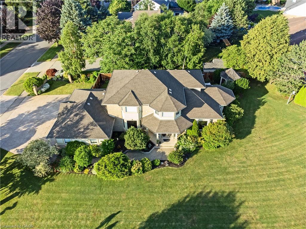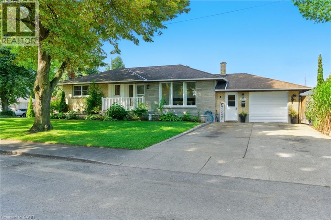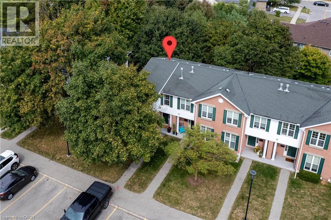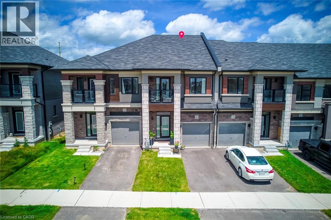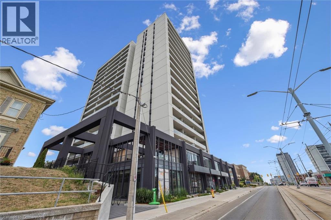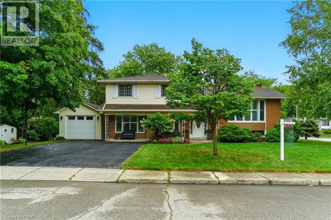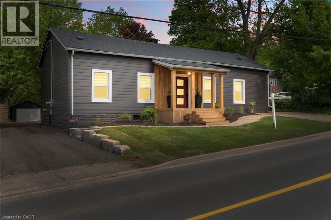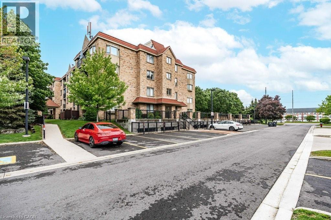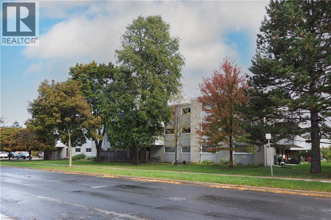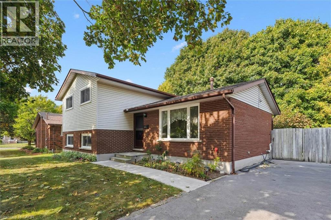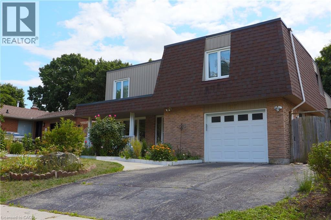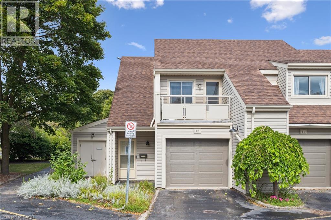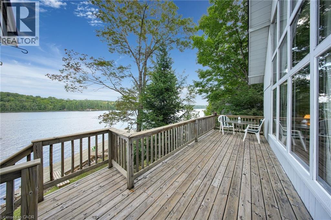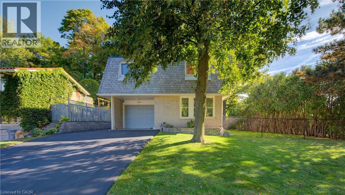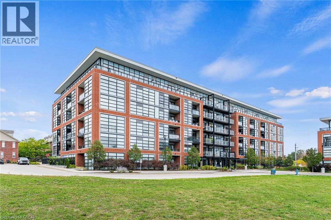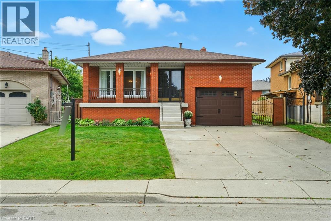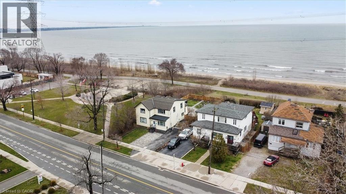170 Snowbridge Way Unit# 222
The Blue Mountains, Ontario
Licensed for Short-Term Rentals! This beautifully designed 2-bedroom, 2-bathroom upper-level condo is located in the sought-after Historic Snowbridge community at Blue Mountain Resort. With its established rental potential, this property offers an ideal opportunity for investors or those seeking a four-season getaway. Enjoy unobstructed golf course views from the private balcony, primary bedroom, and dining area, setting the scene for morning coffee or an evening glass of wine. The open-concept layout features soaring vaulted ceilings, oversized windows that flood the space with natural light, and a cozy gas fireplace for après-ski relaxation. The spacious primary suite includes a private 4-piece ensuite, while the second bedroom and full bath provide comfort for family and guests. This unit also features convenient in-suite laundry, a ski locker for secure storage, and access to a seasonal outdoor pool exclusively for owners and guests. With strong short-term rental demand in the Blue Mountain area, this property combines personal enjoyment with consistent income-generating potential. Owners and visitors alike will love the free resort shuttle offering direct access to Blue Mountain Village, ski hills, restaurants, shops, and nightlife. In summer, enjoy nearby private beaches, golf courses, and scenic hiking trails. Whether it’s skiing, hiking, relaxing, or entertaining, Historic Snowbridge is the ultimate four-season escape and a proven short-term rental investment. (id:8999)
123 Stephanie Drive
Guelph, Ontario
This 3 bedroom semi-detached home is the perfect opportunity for first time buyers to get into the market! Finished on all three levels, this home has plenty of space for the whole family. Freshly painted throughout and new carpet on the upper level make this home move-in ready while still leaving room for you to make it your own. There is a convenient attached garage, 3 pc. bath in the basement and ample cupboard and closet space. The yard is fenced and has a patio to enjoy in the summer months. This home is close to public transit, shopping, banking, schools and parks. Come see it today! (id:8999)
434 Hill Street E
Fergus, Ontario
Cozy bungalow tucked into a mature Fergus neighbourhood within walking distance to the historic downtown. This home offers a comfortable layout with main-floor living and a bright front living room featuring stylish wainscotting and a one-of-a-kind Brazilian mahogany floor salvaged from the Old Elora Mill. Recent updates include newer vinyl windows, siding (2018), and eavestroughs with gutter guards (2023). The full basement is brimming with potential, ready for your finishing touches. Set on a lovely lot with mature trees, there’s plenty of outdoor space to enjoy or expand upon. With its great location, unique character details, and solid bones, this is a wonderful opportunity to get into the Fergus market and make this home your own. (id:8999)
209 Echovalley Drive
Stoney Creek, Ontario
Experience refined living at 209 Echovalley Drive, a stunning executive residence in the heart of Stoney Creek. Thoughtfully designed and beautifully maintained, this 4-bedroom, 2.5-bathroom, 2800+sqf home combines timeless elegance with modern comfort. The open-concept main floor is both sophisticated and inviting featuring a large kitchen with quartz countertops, that seamlessly connect the living, dining, and kitchen areas , ideal for grand entertaining or intimate gatherings. Upstairs, you'll find four spacious bedrooms, including a serene primary retreat, while the finished basement adds versatility with abundant storage and space for a home theatre, gym, or recreation room. This home has been exceptionally well cared for, offering peace of mind and pride of ownership at every turn. A newly completed driveway enhances curb appeal, while the impressive 108-foot deep lot provides a generous backyard the perfect canvas for your dream outdoor oasis. Convenience meets lifestyle with this location. Just minutes from the Red Hill Valley Parkway and Lincoln Alexander Parkway, commuting to Toronto or Niagara is effortless. Families will appreciate the proximity to schools, parks, and churches, as well as shopping, dining, and everyday amenities. At 209 Echovalley Drive, you'll find a residence that offers not only luxury but also practicality, with thoughtful upgrades and plenty of storage throughout , a rare opportunity in one of Stoney Creeks most desirable communities. (id:8999)
6 Driftwood Drive
Simcoe, Ontario
Everything you need on one level—life flows easily at 6 Driftwood Drive. This all brick, Robitaille home is a 1525 sq ft Bungalow with comfortable spaces, smart flow, and a layout that simply works. The Kitchen connects seamlessly to the Dining area so the cook doesn’t miss a minute of the conversation, and everyday meals can be taken at the breakfast bar. The vaulted Living Room has access to the backyard through a sliding door to a wood deck where you can enjoy those warm Fall days under the gazebo. The main floor Primary suite features a walk-in closet and 3 Pc Ensuite, joined by two additional Bedrooms and a second, 4 Pc Bath. Practical touches include main floor Laundry in a true mud-room just off the double Garage—drop your boots, stash the winter gear, and you’re set. When it’s time to spread out, the partially finished lower level adds a spacious Rec Room with a second gas fireplace, a fourth Bedroom, a full 3 Pc Bath, and generous storage. Simcoe has all of the city conveniences in a small town package, both boutique and large box store shopping, a hospital, professional services from lawyers to dentists and everything in between. Enjoy wineries, breweries, live theatre and some lovely country drives in your new community, come on Home to Norfolk! (id:8999)
26 Douglas Avenue
Simcoe, Ontario
Beautifully maintained brick bungalow in a very quiet neighbourhood in Simcoe. Step through the front door and find a bright and welcoming layout being perfect for downsizers or first-time buyers. The main floor features a spacious living area, a cozy dining space, and a practical kitchen with plenty of cupboard space. Three nice sized bedrooms and a 4 piece bathroom completes the main floor. The lower level has a, rec room, a bonus room that is currently being used as a 4th bedroom, 3-piece bath, utility/laundry room and an office nook. The exterior is nicely landscaped with decorative walkways and surrounded by perennial gardens. Offering a single car garage, a 12x15 covered back deck, storage shed and a fully fenced in backyard with no rear neighbours. This home has been well cared for throughout and is ready for its new owners. Book your showing today! Notable updates: windows and doors(2017), furnace and A/C (2017), roof (2016), Garage door and opener (2016). (id:8999)
10 Beckett Boulevard
Simcoe, Ontario
Welcome to 10 Beckett Boulevard! This beautifully updated 3 bedroom, 2 bathroom back-split sits on a spacious corner lot, in one of Simcoe's most desirable residential neighbourhoods. Enjoy the stunning modern kitchen wiith stainless steel appliances, a cozy living room featuriing a fiireplace and a refreshed dining area - perfect for family gatherings. The lower level offers a bright family room with large windows, plus a laundry room, workshop, utility/workshop space and a convenient half bath. Outside, relax under the quaint side porch overlooking the private fenced yard or unwind around the corner fire pit. Addiitional highlights include two storage sheds and a large carport. Located close to Norfolk General Hospital, the public library, schools, shopping and recreation, this home is move-in ready and ideal for families, downsizers or investors alike. Click the video and floor plan tour links and get ready to call thiis wonderful property home! (id:8999)
117 Partridge Place
Waterloo, Ontario
Welcome to 117 Partridge Place, Waterloo – a beautifully updated home on a quiet cul-de-sac in one of the city’s most desirable neighbourhoods. With brand new windows throughout (Dec. 2023), upgraded attic insulation (Oct. 2023), and a durable roof (2016), this property is move-in ready and built for long-term value. Inside, you’ll find maple floors on the upper level (2019), laminate on the lower level, and a refreshed master ensuite. Key mechanicals and appliances are all newer, including a furnace (2015), A/C (2019), water softener (2019), owned water heater (2019), and modern kitchen and laundry appliances. Offering spacious, bright living areas, a private backyard, and proximity to top-rated schools, universities, shopping, highway access and tech hubs, this home is perfect for families looking for a primary residence — and equally attractive for investors seeking a well-maintained property in a high-demand rental area. A rare opportunity in Waterloo — don’t miss it! (id:8999)
511 Thorndale Drive
Waterloo, Ontario
OPEN HOUSE OCTOBER 19TH 1:00PM-3:00PM Welcome to this Westvale gem! This 2+1 bedroom, 4-level finished backsplit features a bright carpet-free living/dining area, skylight in breakfast area. Kitchen has updated appliances, and an eat-in space overlooking the lower level. Step out to the deck, BBQ area, and fully fenced yard with large shed. Finished on all levels, the home offers a home office, second bath with shower, and a versatile lower-level bedroom-ideal for teens or guests. Recent updates include LED lighting, flooring, new furnace (2022) , new family room carpet and underlay (2023) , and water softener (2023) . Conveniently located near schools, shopping, transit, and commuter routes. Appliances included. (id:8999)
232 Buttercup Court
Waterloo, Ontario
Fabulous Freehold Semi-attached! Welcome to 232 Buttercup Court, located in a family-friendly neighbourhood, steps to top-rated schools, all the amenities you need, and more. This three-bedroom, two-and-a-half-bath home is as clean as a whistle and enjoys neutral tones from top to bottom. The main floor presents an open concept kitchen, dining room, and living room with loads of natural light. The kitchen has a large island, lots of counter space, and storage. The living room is large and has direct rear deck and backyard access. A two-piece powder room and a convenient laundry area off the inside entry garage. Upstairs, there is loads of space for gathering in the family room that enjoys big windows and a light, airy feel. Two bedrooms and a four-piece bath are just down the hallway, and the main bedroom at the rear has its own four-piece ensuite and double closets. If you need more space, the unfinished dry basement has a bathroom rough-in and tidy mechanicals, allowing for maximum use of space. The rear yard offers a manageable free space and a deck with a natural gas hook-up, and privacy fencing on both sides. This affordable freehold checks so many boxes and should be on your list if you want a great family home! (id:8999)
12 Athens Street
Hagersville, Ontario
Pride of original ownership is evident throughout this lovingly maintained 4 bedroom Raised Bungalow on sought after Athens Street situated on mature 66.25’ x 132’ fenced lot. Ideal for in-law suite or multi generational home with separate entrance into the basement. Great curb appeal with paved driveway, attached garage, fenced yard, & entertainers dream back yard Oasis complete with sparkling Inground pool, expansive deck, & gazebo area. The flowing interior layout includes welcoming foyer, galley style eat in kitchen, large living room with front picture window, dining area, 3 spacious main floor bedrooms, & primary 4 pc bathroom. The partially finished basement features separate entrance into rec room, 4th bedroom, laundry, roughed in bathroom, and large unfinished area for you to add to overall living space / set up your lower level suite. Conveniently located close to amenities, shopping, parks, schools, & new library with active living center. Easy access to Hwy 6 providing relaxing commute 403, & Hamilton / Ancaster corridor. Ideal home for the first time buyer, family, those looking to downsize, or 2 family home. Call today for your opportunity to be the second proud new owner of this beautiful Hagersville Home. (id:8999)
42 Donly Drive S Unit# 11
Simcoe, Ontario
Looking for comfort, simplicity, and low-maintenance living at an affordable price? Nestled in the quiet Lynn Court complex, this charming 2 Bedroom, 2 Bathroom Condo Townhome offers single-level convenience, making it ideal for downsizers, retirees, or anyone seeking stress-free living in a desirable neighbourhood. The main floor features a bright kitchen with a breakfast nook, bay window and gas stove, perfect for casual meals or morning coffee. The open-concept living and dining room showcases bamboo flooring, a cozy gas fireplace, and French doors that open to a private deck with power awning - your own outdoor retreat for relaxing or entertaining on warm summer days. The spacious primary suite features double closets and a 4pc ensuite complete with a skylight that fills the room with natural light while the second bedroom offers a charming bay window and easy access to the main 4pc bathroom. Laundry hookups are available both on the main level for stackables and in the basement for full-size machines, giving you flexible options. The unfinished basement provides excellent storage and is full of potential for future development. Other highlights include an exclusive-use detached garage, interlocking brick courtyard patio, newer furnace and central air (2023), water softener, Green Life Works Water Filtration System, and rough-in for central vac. Blending comfort, functionality, and location, this home is move-in ready and designed for easy, low-maintenance living. Whether you’re ready to downsize, retire, or simply enjoy life at a slower pace, this charming condo townhome is ready to welcome you home. (id:8999)
193 Ottawa Street S
Kitchener, Ontario
ATTENTION!!! LOOKING FOR THE RIGHT INVESTMENT, FOR DEVELOPMENT, A PLACE WITH A MORTGAGE HELPER OR WANT SPACE TO LIVE WITH EXTENDED FAMILY, THIS PROPERTY HAS IT ALL. THIS DETACHED CARPET FREE HOUSE COMES WITH LOWER IN-LAW UNIT WITH SEPARATE ENTRANCE, FULLY FENCED BACKYARD, THREE PARKING SPACE AND CLOSE TO ALL AMININITIES SCHOOLS, HIGHWAYS, SHOPPINGS, DOWNTOWM, AND PUBLIC TRANSPORT. THE NEW LRT LINE PASSES BY THE PROPERTY. THE UPPER UNIT CONSISTST OF LIVING ROOM, KITCHEN, TWO BEDROOMS, FULL BATHROOM AND ROUGH IN LAUNDRY. THE LOWER UNIT HAS SEPARATE SIDE ENTRY AND CONSISTS OF A LIVING ROOM, ONE BEDROOM, KITCHEN, FULL WASHROOM, AND LAUNDRY. THE FULLY FENCED AND GENEROUSLY SIZED BACKYARD, HAS PLENTY OF SPACE TO ENJOY WITH YOUR FAMILY OR FRIENDS. THE ELECTRIC PANNEL HAS BEEN UPDATED WITH 200 APM IN 2022. BEST FOR LAST, THE PROPERTY IS ZONED SGA-2 (STRATEGIC GROTH AREA) and will permit upto eight floors height mix of residential and non-residential uses. This zone applies to lands designated Strategic Growth Area A or Strategic Growth Area B in the City of Kitchener Official Plan. (id:8999)
161 Brock Street
Monkton, Ontario
This is a custom built home on a large lot on a quiet street located only 40 Minutes to KW, 25 minutes to Stratford and 15 minutes to Listowel, Mitchell and Milverton. This one owner home features a large kitchen with loads of cabinetry and abundant counter space with a breakfast nook overlooking the expansive fenced back yard. 2 sets of French doors give you access to the recent deck and patio area. On the spacious main level you will find the bright and inviting primary bedroom with a ensuite bath with a steam shower and large soaker tub and a huge walk-in closet. The main floor also includes another bedroom, living room, dining room, laundry, and access to a bonus room over the garage. The finished basement has in floor heat and offers 2 more bedrooms, 3 piece bath, an oversized rec room with a wet bar and fireplace. The basement could very easily be converted to an apartment as the wet bar area has a hookup for a stove as well and a set of stairs gives excellent access to and from the garage. Outside you will find a aggregate concrete drive with room for 4 vehicles and a hookup for a generator. Updates include a private well drilled in 2019, metal roof ($45,000) in 2018 and the hot water heater in 2025. (id:8999)
244 Carrington Drive
Guelph, Ontario
Impressive 5-bdrm, 3.5-bath home W/LEGAL 2-bdrm + den W/O bsmt apt offering 3400sqft of living space backing onto greenspace! Stunning curb appeal W/modern black dbl car garage & window framing (2023), front porch, distinctive architectural lines & landscaped front yard. Inside the main level offers spacious layout for modern living & entertaining. Front office W/tray ceilings, bamboo floors & bay window. Living room W/new gas fireplace is framed by 2 large windows. Chef-inspired kitchen W/dark cabinetry, granite counters, top-tier S/S appliances incl. B/I oven, tile backsplash & centre island W/bar-height wood countertop & seating. Dining area W/vaulted ceiling, custom wall of B/Is W/coffee bar, storage & wall of windows framing views of backyard. Step outside to upper-level Trex composite deck & take in views of greenspace beyond. 2pc bath completes this level. Upstairs primary bdrm boasts multiple windows, W/I closet & 5pc ensuite W/oversized vanity, quartz counters, dbl sinks, soaker tub & W/I glass shower. 2 add'l bdrms share 4pc bath with tub/shower & large vanity. Laundry area is located in the upper-level bathroom. Legal W/O bsmt apt offers 2 bdrms + den (one bdrm has B/I closet organizer), kitchen W/ample cabinetry & 4pc bath W/modern vanity, tub/shower & its own laundry. Luxury vinyl plank floors & sliding glass doors flood space W/natural light & provide access to lower deck & backyard. Ideal for multi-generational living or income potential, this well-designed apt offers opportunity to offset your mtg W/strong rental potential of approx. $3000/mth, private entrance & close prox. to UofG. Outside the fenced backyard offers lower deck W/stairs connecting to upper level, grassy area & peaceful wooded backdrop making it ideal space for families & pets. Upgrades: metal roof 2021, furnace & AC 2016, triple-pane windows Dec 2023, exterior & garage doors 2024 & fencing 2020. Walking distance to Rickson Ridge PS, mins from UofG & easy access to Hanlon Pkwy & 401! (id:8999)
14 Prospect Street
Port Dover, Ontario
Wow! What a location! Welcome to this exceptional property located in one of Port Dover’s most sought-after areas! Set on a rare in-town lot over 1 acre, this home offers space, privacy, and endless possibilities — complete with extra water and hydro service on the rear yard ideal for a trailer, guest setup, or hobby use. Step inside to discover a spacious open-concept kitchen and dining area, perfect for entertaining and family gatherings. The oversized primary suite is a true retreat, featuring a Juliet balcony, walk-in closet, and a luxurious 5-piece ensuite bathroom. With three additional bedrooms and four bathrooms in total, there’s room for everyone. The lower level offers a bonus 4-piece bathroom and awaits your finishing touches — perfect for additional living space. Car enthusiasts and hobbyists will love the insulated and heated 2-car garage, equipped with hot and cold running water — a perfect setup for a workshop or man cave. Relax or entertain outdoors on the spacious rear deck, overlooking your private backyard oasis complete with an inground pool. This property truly has it all — space, comfort, and flexibility — all within minutes of the lake and downtown Port Dover. Don’t miss this incredible opportunity — call today to book your private showing! Check out the virtual tour! (id:8999)
18 Long Point Boulevard
Port Rowan, Ontario
Welcome to this charming home nestled in an adult living community, where comfort and convenience meets. The clubhouse includes an indoor pool, hot tub, sauna, billiards, library, games room, gym and banquet hall where many dinners and dances are held and much more. Step inside to find a warm and cozy living room, perfect for relaxing or entertaining guests. The large, primary bedroom offers plenty of space and a peaceful retreat for the end of the day. The bright, updated kitchen offers plenty of cabinet space, modern finishes. Step into the 3-piece bathroom designed for both style and indulgence. The highlight is the shower panel with customizable LED's and a temperature display. Enjoy your morning coffee or evening sunsets in the bright and cozy sunroom, which opens onto a lovely outdoor patio - ideal for soaking up the quiet surroundings. This home truly blends ease of living with inviting warmth and character. (id:8999)
206 Royal Street
Waterloo, Ontario
Welcome to this solid, well-loved bungalow nestled on an extra-large, private treed lot in one of Waterloo’s most sought-after neighbourhoods. Owned by the same family for 40 years, this home has been carefully maintained and is ready for its next owners to make it their own. Step inside to find a bright eat-in kitchen with convenient access to the attached garage. The spacious main floor features a large living room with wood floors, a dining room that could easily be converted back to a third bedroom or home office, a generous family bath, and two bedrooms, including an extra-large primary bedroom overlooking the peaceful backyard. The lower level offers even more living space with a cozy rec room and a third bedroom, perfect for guests or extended family. You’ll also love the tandem double-car attached garage—ideal for parking, hobbies, or a workshop setup. Step outside, and you’ll feel like you’ve discovered your own secret garden—a private, tree-filled oasis perfect for relaxing or entertaining. Notable updates include newer windows, adding to the home’s comfort and efficiency. Situated in a prime Waterloo location, this home offers easy access to highways, shopping, and amenities, just a short drive to Uptown Waterloo, Conestoga Mall, and both University of Waterloo and Wilfrid Laurier University. You’ll also love being close to Breithaupt Park, with its walking trails, recreation centre, and beautiful green space. Solid home, incredible lot, and an unbeatable location—a rare opportunity to make this cherished property your own. (id:8999)
88 Hunsberger Drive
Baden, Ontario
Welcome Home to 88 Hunsberger Drive! Step into this beautifully maintained, ENERGY STAR, 3-bedroom, 3-bathroom family home in the sought-after community of Baden. Thoughtfully designed for everyday comfort and style, this property blends modern upgrades with a warm, family-friendly layout. From the inviting front porch, you’re welcomed into a light-filled foyer featuring ceramic tile floors, dark-stained doors, and garage access with built-in storage and seating for both form and function. The main-floor laundry is conveniently located off this area, creating a contained drop zone that keeps outdoor dirt from spreading throughout the home, ideal for active families and four-season living. The open-concept main floor showcases high-grade laminate in the living room and ceramic tile in the kitchen and dining area, offering both beauty and practicality. The kitchen is the true heart of the home, complete with abundant cabinetry, a breakfast bar, and a sunlit dining area that walks out to your private, fully fenced backyard. Enjoy outdoor living on the deck (built in 2018 and freshly stained in 2025), surrounded by space for family gatherings and summer barbecues. Upstairs, a spacious family room with French doors to a private patio offers a cozy place to unwind or enjoy the evening breeze. The primary suite serves as your personal retreat, featuring double entry doors, a walk-in closet, and a luxurious 4-piece ensuite, which includes a soaker tub. Two additional bedrooms share a bright four-piece main bath. The lower level is fully insulated with a 3-piece rough-in, awaiting your finishing touches. Notable updates and features include: • Fridge (2024) • Dishwasher (2025) • Stove (2023) • Microwave (2023) • Driveway & Concrete (2020, sealed annually) • Shed (2017) • Upper flooring (2020) • Working irrigation system • Alarm system. Meticulously cared for, this former model home is truly move-in ready, waiting for you and your family to make it your own. (id:8999)
17 Denby Road
Port Dover, Ontario
Welcome to 17 Denby Road, Port Dover—a stunning, fully updated bungalow that perfectly blends tranquil living with the vibrant spirit of this sought-after lakeside community. Offering 1,653 sq ft of beautifully finished living space, this 2+1 bedroom, 2 full bath home has been thoughtfully redesigned for comfort, style, and convenience. The main floor features an inviting open-concept layout with a brand-new kitchen boasting soft-close cabinetry, quartz countertops, a central island, built-in microwave range, and stainless-steel appliances (fridge and stove ’21, built-in dishwasher), along with stylish new flooring throughout. The spacious primary bedroom offers a peaceful retreat, while the second bedroom, currently used as a dressing room, provides flexible space. The updated 3-piece bath includes a large walk-in shower with glass doors, and the main-floor laundry connects to the attached single-car garage. Downstairs, enjoy a welcoming recreation room with charming wood ceiling beams, a third bedroom, and another 3-piece bath. Step through the patio doors to a two-tiered wood deck—perfect for entertaining or a hot tub—and a private backyard backing onto county-maintained greenspace for exceptional privacy. This solid home features steel-framed joists and a 14’ attic, ideal for a cathedral ceiling or loft. Recent updates include new furnace ’22, water tank ’22, sump pump ’23, shingles ’23, new floors ’25, garage door opener ’23, and all appliances (except dishwasher) replaced in ’22. Located in a family-friendly neighbourhood with excellent schools, parks, and walkability, it’s also ideal for retirees and professionals seeking a safe, relaxed lifestyle. Just minutes from Lake Erie’s beaches, golf courses, wineries, nature trails, and farm-fresh produce, enjoy the best of Ontario’s South Coast, only a short, scenic drive from southwestern Ontario’s major cities. (id:8999)
214 Dartmoor Crescent
Waterloo, Ontario
Lovingly maintained by the same family for over 25 years, this charming detached home offers nearly 1,700 sq. ft. of bright, flexible living space nestled at the peaceful end of a quiet crescent in a vibrant, family-friendly neighbourhood close to top-rated schools, parks, trails, and a nearby golf course. An ideal setting for families and those looking to grow. The main floor features a bright, open layout with formal dining, a cozy family space complete with a gas fireplace—perfect for relaxing evenings or everyday life. A convenient main floor laundry and powder room add practical ease. The kitchen opens directly to a private, tree-lined backyard with landscaped gardens and a stamped concrete patio, ideal for entertaining or enjoying peaceful outdoor moments. Upstairs, three generous bedrooms, two full bathrooms, and a versatile reading or office nook offer comfort and flexible living options. The finished basement includes a large recreation room and a versatile space perfect for a workshop, home gym, creative studio, or potential in-law or rental suite, offering incredible flexibility to suit your lifestyle and needs. Updates include a 2020 furnace, owned hot water tank (2019), durable 50-year roof (2012), and energy-efficient low-e argon windows. With a larger-than-average yard, flexible lower level, and long-standing pride of ownership, this home is a rare opportunity to settle into a place that truly feels like home. (id:8999)
57 Sandra Crescent
Grimsby, Ontario
STUNNINGLY UPDATED HOME + BACKING ONTO GREEN SPACE – THIS IS THE ONE!!! This charming detached 4-level backsplit boasts 3 bedrooms, 2 bathrooms, and is located in one of Grimsby’s most sought-after family-friendly neighbourhoods. Backing onto peaceful Pinewood Park and surrounded by mature trees, this beautifully updated home provides the kind of privacy and outdoor connection that’s hard to come by, especially in town. The low-maintenance yard is quiet, easy to care for, and provides direct access to the park—a serene extension of your outdoor space. The main level is gorgeous and has open-concept living and dining areas along with a stunning custom-upgraded kitchen featuring quartz countertops, a large center island with seating, ample storage, and hardwood flooring throughout. The lower level is bright and inviting, featuring large windows that fill the family room with natural light, a cozy gas fireplace, a 3-piece bathroom, and an additional bedroom. The fully finished basement includes a recreation room, office space, and laundry area—providing flexibility for work, play, and relaxation. Step outside to a fully fenced backyard complete with a newer deck and garden shed—perfect for summer gatherings or quiet evenings outdoors. With over 2,100 square feet of finished living space, Cresa separate entrance to the raised lower level (ideal for multi-generational living or a potential accessory suite), and proximity to schools, shopping, and the QEW, this home blends comfort, style, and convenience effortlessly. Set on a quiet crescent backing onto green space, this is truly the perfect family home—peaceful, practical, and ready for you to make it your own. (id:8999)
27 Centre Street
Woodstock, Ontario
Welcome to 27 Centre Street, a charming and bright 2 bedroom, 1.5 bathroom bungalow located in a desirable area of Woodstock. Set on a massive 65x132 lot, this home offers a spacious and inviting layout featuring a large living room that flows seamlessly into the dining area, perfect for both relaxing and entertaining. The kitchen comes fully equipped with stainless steel appliances and ample counter space for meal preparation. The primary bedroom includes a convenient walkout to the back deck, ideal for enjoying your morning coffee or summer evenings outdoors. The basement is partially finished, providing flexible space that can be customized to suit your needs. Outside, the property boasts a huge backyard with plenty of green space, great for gardening, play, or gatherings. Situated in a great location close to amenities, parks, and schools, this home combines comfort, convenience, and potential. (id:8999)
19 Imperial Street
Delhi, Ontario
Discover the possibilities with this 2-bedroom, 1.5-bath bungalow, ideally located just moments from the business sector of town. This charming home offers a solid foundation to make your own — perfect for first-time buyers, investors, or anyone looking for a project with great upside. Enjoy relaxing on the large front porch, the perfect spot to unwind and watch the world go by. Inside, you’ll find a practical layout with comfortable living spaces and plenty of natural light. The property also includes a detached single-car garage, providing added storage or workshop space. While the home needs a little TLC, it presents an excellent opportunity to update and personalize to your taste. Conveniently located near shops, restaurants, and local amenities, this property combines location, value, and potential. Don’t miss your chance to invest in this promising home and make it your own! (id:8999)
34 Woodridge Drive
Guelph, Ontario
Welcome to 34 Woodridge Crescent! Tucked away in one of Guelph’s well-established neighbourhoods, this charming 2-storey home offers 4 bedrooms, 3 bathrooms and over 2,225 sq. ft. of living space. Just steps from shopping (Costco, Zehrs), banks, the West End Rec Centre, schools and parks. Quick access to HWY's 6, 7 & 124 makes commuting much easier. As you step inside you'll be welcomed by a spacious, fully renovated chef’s kitchen, featuring ample custom cabinetry, expansive wood countertops, and a bright breakfast nook, all thoughtfully designed. Oversized windows throughout the home flood the space with natural light. The dining area flows seamlessly into a spacious living room highlighted by a cozy wood-burning fireplace, ideal for family time. A convenient side entrance provides direct access to the walk-up basement and the deck—ideal for multi-generational living, teenagers or those in need of added privacy. As you go up the stairs, you’ll find 3 very spacious bedrooms and a full 4-piece bathroom. The primary bedroom is exceptionally large, featuring a deep closet for ample storage. The fully finished basement features a generous Rec room, an additional bedroom/den, a 3-piece bathroom, and a large utility room that includes the laundry area. You’ll enjoy relaxing and entertaining loved ones in the fully fenced backyard, which features a large main deck and a convenient side deck. As a bonus, the hot tub and two storage sheds are also included. List of upgrades: professionally renovated kitchen 2023 with luxury vinyl plank flooring (new insulation, studs, drywall and wiring), new windows by Nordik Windows 2023, shingles Nov 2019 by Platinum Roofing (50 yr transferable warranty), upstairs bath/shower & basement shower by Bath Fitter Feb 2025, new electrical panel Jan 2023, wood stove by Fergus Fireplace 2009 (triple wall pipe, fire rated wood stove tile pad) and SS appliances. One car garage and the driveway that can fit 2 cars complete this cute family home. (id:8999)
127 Jansen Avenue
Kitchener, Ontario
Welcome to 127 Jansen Avenue, a charming and well-maintained bungalow located in a desirable Kitchener neighbourhood. This 3-bedroom, 2-bathroom home offers a versatile layout with comfortable living spaces both upstairs and down. The main floor features a bright and inviting sunroom at the front of the house, perfect for morning coffee or quiet reading. The heart of the home is the spacious kitchen, completely updated in 2017, with a large island, granite countertops, stainless steel appliances, and a dining area that flows seamlessly into the space—making it ideal for both everyday living and entertaining. Two bedrooms are located on the main level, including the primary suite which offers luxury vinyl flooring and new sliding doors that open directly to a private backyard porch. A 4-piece bathroom completes the main floor. The finished basement provides plenty of additional living space, with a large recreation room that’s perfect for movie nights, a wet bar for entertaining, and a third bedroom that makes an excellent guest suite or private retreat. A 3-piece bathroom and abundant storage options add both comfort and convenience to the lower level. Outside, you’ll enjoy a fully fenced backyard that is perfect for family activities, pets, or entertaining friends on warm summer evenings. The oversized single-car garage offers tandem parking for two vehicles, while the driveway provides parking for three more—ensuring plenty of space for both family and guests. This home is located in a sought-after Kitchener neighbourhood, close to schools, parks, shopping, and with easy access to major highways, making it a wonderful option for families, downsizers, or investors. With its thoughtful updates, functional layout, and excellent location, 127 Jansen Avenue is ready to welcome its next owners. (id:8999)
44 Pioneer Ridge Drive
Kitchener, Ontario
Located in the prestigious Deer Ridge community, this custom-built home stands apart for its thoughtful design, refined finishes, and award-winning features. Every detail from the materials selected to the layout of each space has been crafted with purpose. The main level features a chefs kitchen with dovetail soft-close cabinetry, quartz countertops and backsplash, a Wolf gas range, and a striking wrought iron hood. White oak ceiling beams add warmth, while a large island provides the perfect space for gathering. The kitchen flows into a dedicated dining space illuminated by oversized windows. A full-height custom stone fireplace anchors the great room, leading seamlessly into a cozy sunroom with a second fireplace and views of the backyard. Also on the main floor are a spacious laundry/mudroom, a private office, and a second bedroom. The primary suite is a private retreat with coffered ceilings, large windows, a custom walk-in closet, and an elegant ensuite featuring a tiled walk-in shower, soaker tub, and double vanity with gold accents. The basement is built for both wellness and entertainment, featuring two more bedrooms, a bright indoor pool, fully equipped fitness room, and a luxurious bathroom recognized with an NKBA Ontario Honourable Mention. Entertain in style in the custom Scotch Room and award-winning wet bar featuring double fridges, glass-front cabinetry, and interior lighting. This bar earned 1st place by NKBA Ontario awards and 2nd nationally by the Decorators & Designers Association of Canada. A built-in entertainment unit with Sonos sound completes the space. This is a home where luxury meets liveability where every room supports the way you want to live, without compromise. Don't miss this opportunity! Book a private showing today! (id:8999)
69 Buckingham Drive
Hamilton, Ontario
Welcome to 69 Buckingham Drive - an expansive back split offering over 2,400 square feet in space, located on a spacious 55'x100' lot on a quiet street in west mountain's Westcliffe neighbourhood. Thanks to a heated addition (1983), this home offers 4 generous-sized bedrooms upstairs and ample closet and hallway space. An additional ~1,100 square feet of space in the basement includes a 3-piece bath and two direct basement access doors, providing great income or in-law suite potential. Long driveway with ample parking and carport. Roof shingles and hvac appliances replaced in 2018. (id:8999)
3545 Campden Road Unit# 8
Campden, Ontario
CUSTOM DEHAAN-BUILT BUNGALOFT BACKING ONTO PEACEFUL GREEN SPACE IN CHARMING CAMPDEN Welcome to a home where craftsmanship, comfort, and versatility come together — a beautiful custom DeHaan-built bungaloft, built in 2018 and providing over 2,800 square feet of finished living space. Designed for both empty nesters and families, this home is tucked away in a quiet cul-de-sac backing onto lush green space, combining country serenity and modern luxury just 10 minutes from the QEW. Step inside and feel the quality DeHaan Homes are known for. The open-concept main floor is the heart of the home — anchored by a chef’s dream kitchen with a massive layout, custom finishes, and seamless flow into the living and dining areas. Whether hosting family dinners or weekend get-togethers, the design makes it easy to cook and connect while enjoying peaceful views. The main-floor primary suite provides comfort and ease, featuring a large walk-in closet and spa-inspired ensuite. With main-floor laundry and thoughtful design, everyday living is simple and convenient. Upstairs, the second level has three spacious bedrooms, ideal for kids, visiting grandkids, or guests — a flexible layout that adapts to your lifestyle. Step outside to a covered porch and separate back deck immersed in nature, the perfect setting for morning coffee, barbecues, or quiet relaxation. Built with DeHaan’s renowned craftsmanship, this home showcases custom details, premium materials, and timeless style throughout. Located in the heart of Campden, you’ll love the close-knit community feel, nearby vineyards, and quick QEW access for easy travel. This is more than a home — it’s a lifestyle of comfort, connection, and quality. (id:8999)
4149 Bucknall Lane
Campden, Ontario
CUSTOM-CRAFTED DEHAAN BUNGALOW — LUXURY COUNTRY LIVING JUST MINUTES FROM THE QEW Experience the perfect balance of sophistication, comfort, and peace in this brand new DeHaan custom-built bungalow, thoughtfully designed for those looking to simplify without compromise. Nestled in quiet countryside just 10 minutes from the QEW, this home is refined living surrounded by nature — a place to slow down, spread out, and still welcome the people you love. Step inside to a wide-open main floor where living, dining, and kitchen spaces flow seamlessly — ideal for entertaining family and friends or staying connected while cooking. You’ll love the wide plank white oak engineered hardwood floors, vaulted ceilings, and the gourmet kitchen featuring a granite waterfall island, custom solid wood cabinetry with dovetail drawers, and high-end appliances that make everyday living feel effortless. The primary suite is your personal retreat, complete with a spa-inspired ensuite and custom walk-in closet designed for convenience and luxury. A second bedroom or home office, a 3-piece bathroom, and a main-floor laundry room with custom built-ins keep everything within easy reach — combining function and elegance in every detail. The finished lower level is ready for family gatherings, with three spacious bedrooms for visiting grandkids or guests, a full bathroom, wet bar, and an expansive recreation area perfect for holidays or cozy movie nights. Outside, unwind on your covered composite deck with wood ceiling, overlooking peaceful green space and no rear neighbours — the perfect spot to enjoy quiet mornings or sunset evenings. Located minutes from golf courses, charming towns, and scenic trails, this home offers the serenity of country living with the convenience you still want close by. This is more than a home — it’s a lifestyle of comfort, connection, and craftsmanship. Discover the care and quality that only a DeHaan custom build can provide. (id:8999)
7775 St. Augustine Crescent
Niagara Falls, Ontario
This pristine property nestled in the sought-after Mount Carmel community of Niagara Falls offers upscale living, family friendly amenities and proximity to both nature and city conveniences. This location is privy to mature landscaping, surrounded by well-maintained properties and quiet streets resulting in a desirable location for those seeking a peaceful yet connected lifestyle. With over 3,600 sq ft of impeccably finished living space that seamlessly combines style, comfort, and functionality, this home stands out. Its oversized lot offers both privacy and a multitude of outdoor living or outdoor activities for you to explore including a potential pool, tennis, basketball or pickleball court. The tranquil and private backyard is a peaceful escape complete with an inviting gazebo, a large deck ideal for family gatherings as well as lush perennial gardens surrounding the home that bloom beautifully throughout the season. Inside, the home showcases impressive upgrades including beautiful solid wood doors and trim on the main level, central vacuum, water and air filtration systems, an air exchange as well as a built-in intercom system given its expansive square footage. Recent updates include select bathroom amenities and numerous upgraded windows. With 4 generously sized bedrooms, 4 bathrooms, and more room to expand for a potential in-law suite, there’s plenty of space to enjoy. For the wine lover, a custom-built wine cellar offers the perfect haven to store and display your valuable collection. Upgraded stamped driveway, parking for up to 12 cars and the generous 2.5-car garage with added 600 sq ft of additional storage space blends design and efficiency. This classic, spacious home means years of further enjoyment. Don’t wait to check this one out, it won’t last long! (id:8999)
6775 Joyce Avenue
Niagara Falls, Ontario
This inviting 4-bedroom bungalow in desirable South Niagara Falls offers the perfect balance of comfort and convenience. Located minutes from the highway and close to all amenities, the home is designed with functionality in mind. The main floor features a stylish layout with three well-sized bedrooms, a welcoming living area, and access to the beautifully landscaped backyard. The lower level, with a potential separate entrance, is fully finished as an in-law suite, ideal for multi-generational living, complete with a large bedroom, spacious living area, full kitchen, and 3-piece bathroom. Outdoors, enjoy the privacy of a mature neighbourhood with stunning curb appeal and thoughtfully landscaped gardens that create a relaxing retreat. With its combination of modern updates, practical design, and location near schools, shopping, and transportation, this home is an exceptional opportunity for families seeking space, style, and versatility in the heart of Niagara Falls. (id:8999)
465 Woolwich Street N Unit# 32
Waterloo, Ontario
This beautifully maintained 2-storey end unit townhome is located in sought-after Riverpark Village community. Perfect for first-time buyer, a young family, an investor or down-sizing! It’s move-in ready and has it all. Carpet-free with hardwood, ceramic tile and laminate. New trim & doors. Custom shutters and blinds The kitchen is fully equipped with stainless appliances, updated white cabinetry and quartz countertop. Adjacent is the cozy dining area, perfect for enjoying meals with loved ones. The living room leads outside to your own private backyard oasis featuring a deck, partial fencing & access to mature green space with many trees. It’s just perfect for summer BBQs or evening relaxation. The adjacent playground is perfect for young children! Upstairs are 2 generously sized bedrooms, each with picturesque views from the windows. The primary bedroom includes his-and-her closets, while the 4pc shared bathroom features a shower/tub combo. The fully finished basement has recroom that can also be used as a playroom, home gym or media space. There is also a 2pc bathroom, laundry & ample storage space. Nestled in a serene, family-friendly complex, this home offers unmatched access to everyday essentials. Close to RIM, Bechtel and Kiwanis parks, recreation facilities, walking/biking trails, Conestoga mall, Kaufman flats, the Grand River, groceries, schools, public transportation and major transit routes. (id:8999)
43 George Brier Drive W
Paris, Ontario
Absolutely Gorgeous Upgraded Completely Freehold,2 Story Townhouse NO POTL FEE, in A Highly Desirable Community Of Paris, A Great Opportunity for the First Time Home Buyer's or investors 3 Bedrooms 2.5 Bathrooms,( With Standing Glass Shower )1594 SQ FT , Maintained to Perfection, Features An Amazingly Functional Layout Boasting A Large And Bright Living And Dining, Lots of Natural Light, upgraded kitchen W/Spacious Breakfast Area.This Freehold Townhouse has an open view from the Back with a park across the Road. It has a Balcony with a primary Bedroom in the front and has a cold storage in the Basement. (id:8999)
741 King Street W Unit# 501
Kitchener, Ontario
***OPEN HOUSE SUN OCT 19TH FROM 12:00-2:00 PM***Welcome to 501-741 King St. W., Kitchener – where modern luxury meets Scandinavian-inspired design in this newer condominium development. Just a short walk from the LRT ION Grand River Hospital stop, this location offers exceptional convenience along the LRT line. With a local supermarket right across the street, grocery shopping is a breeze. Plus, being within walking distance to Uptown Waterloo, you're close to all the amenities you need. Step into this beautifully designed 2-bedroom, 1-bathroom unit featuring heated bathroom floors, a spacious terrace, and an open-concept layout that defines contemporary living. Enjoy the added convenience of one parking spot (EV-ready via ChargePoint) and a dedicated storage locker. This smart condo is equipped with the innovative InCHARGE system platform offering cutting-edge technology for modern urban living. Custom closets, sleek finishes, and expansive balconies/terraces provide both style and functionality. The building’s amenities are second to none: • A cozy Hygge lounge with a café, library, fireplaces, and intimate seating areas • A vibrant outdoor terrace featuring two saunas, an outdoor kitchen/bar, lounge space, a grand communal table, and shaded trellis areas • An elegant party room and additional sauna for relaxing or entertaining • Ground-level amenities including public and private patios • A linear parkette and art walk that enhance the community charm With easy access to parks, public transit, and highways, this location is as convenient as it is stylish. Every detail of this residence is designed to offer comfort, sophistication, and smart city living. (id:8999)
1471 Innswood Drive
Burlington, Ontario
An Exceptional Opportunity Awaits. Proudly cherished by the same family for over 30 years, this residence exudes timeless elegance and sophistication. Filled with natural sunlight, every space radiates warmth while highlighting the home's refined character. The gourmet kitchen stands as the centerpiece of the home-designed to impress with its upscale finishes and ideal for both intimate dinners and grand entertaining. Unwind in the inviting living room, where a stunning gas fireplace creates an ambiance of comfort and style. Step outside to a beautifully appointed, fully fenced yard-an expansive and private setting perfect for outdoor living, entertaining, or quiet relaxation. The lot itself is truly remarkable, offering space and privacy rarely found. Situated in a prestigious neighborhood, this property is moments from top-rated schools, parks, and a wealth of amenities, blending convenience with a lifestyle of distinction. (id:8999)
1283 Swan Street
Ayr, Ontario
It's not just a home, it's a lifestyle! Sitting on close to a half acre, this sprawling 2655 sq ft. showpiece bungalow masterfully blends historic charm with contemporary sophistication. Situated on an oversized tree lined private oasis and backing onto green space, it's so lush and peaceful, yet functional with two driveways and garage/workshop. Yoga or art studio to your left, backyard and private deck with hot tub to your right, and up a few steps into your dream home. The foyer has a private guest bath and then opens up into a massive, soaring ceiling kitchen, living room and dining room. The heart of the home - the entertainer's dream kitchen, with 10 ft. live edge wormy maple slab island, built in appliances including wine fridge, curated lighting, quartz, gas cooktop, and black sink and fixtures, this room is show-stopping. The dining room and living room are breathtaking. Vaulted ceilings with stone fireplace, beamed ceilings, new windows and doors, it's magnificent. Off the living room is the entrance to one of two completely separate private living spaces. This large bedroom with sitting area, walk in closet and five pc bath with private laundry can easily be converted into two bedrooms (by the Seller). Back through the kitchen, behind the massive 8 foot sliding door, retreat to your luxurious primary suite. Private den, spa like bath with walk in double, stone shower, and a large secluded bedroom with a secondary room which encompasses a w/in closet, laundry, coffee station, and walkout to private sitting area with hot tub. Accessible via the side entry, a few stairs down, you'll find a private wine cellar/speakeasy/cigar lounge for a moody, intimate retreat. Outside, the massive backyard invites you to unwind, with a private art or yoga studio overlooking the green space beyond, fire pit gathering area, detached garage/workshop, all offering endless lifestyle potential right at home Built to the highest standard by a master tradesman. (id:8999)
3499 Upper Middle Road Unit# 210
Burlington, Ontario
Welcome to this bright and spacious 1 bed, 1 bath condo in the very desirable Walkers Square Community! This unit has been well-maintained and features gleaming hardwood floors, a well-designed eat-in-kitchen, plenty of oak cabinetry and stainless-steel appliances. Good size primary bedroom and convenient in-suit laundry. Freshly Painted! Enjoy peaceful moments outdoors on your private balcony, surrounded by mature trees and overlooking beautifully manicured landscaping. A perfect blend of privacy and natural serenity. Convenient underground parking and a dedicated storage room located on the same level as the residence. Situated in a well-maintained and non-smoking building for added comfort and peace of mind. On-site amenities include party room, fitness facility, outdoor patio, car wash station, community BBQ and patio area. Steps to all amenities, shopping, bus routes and easy access to 403/QEW and GO Station. Affordable convenient living! Available Immediately! Call today! (id:8999)
80 Breckenridge Drive Unit# 102
Kitchener, Ontario
Welcome to 80 Breckenridge Drive, set in Kitchener’s desirable Heritage Park/Stanley Park neighbourhood. This main floor apartment-style condo offers a functional layout with 2 bedrooms and 1.5 baths, including a convenient 2-piece ensuite in the primary bedroom. The bright and spacious living/dining area is filled with natural light and walks out to a private patio – perfect for enjoying your morning coffee or creating your own outdoor retreat. In-suite storage, an assigned parking space, and an owned locker provide extra convenience. Condo fees include heat, hydro, and water, making budgeting simple and stress-free. Building amenities include a laundry room, bike storage, and a party room. This location offers excellent accessibility – just steps from Tim Hortons, Stanley Park Plaza, schools, and parks, plus only minutes to Chicopee Ski Hill and quick highway access. Mostly original, this unit is a great opportunity for first-time buyers, downsizers, or investors looking to update and add value. Priced at $289,900 – book your showing today! (id:8999)
33 Hastings Boulevard
Guelph, Ontario
Welcome to 33 Hastings Blvd, inviting 3-bedroom side-split on massive 57 X 176 lot backing onto greenspace nestled on serene mature street in one of Guelph’s most tranquil neighbourhoods! As you enter beautiful hardwood floors guide you into bright living room, where a large picture window frames views of the front yard & lets natural light pour in. The dining room flows seamlessly, perfect for family dinners or gathering with friends & sliding doors lead to oversized deck that overlooks lush backyard shaded by mature trees. Kitchen offers generous cabinetry & countertop space, with double sink perfectly positioned beneath a window overlooking the lush backyard—so you can keep an eye on your children while they play. Two of the 3 upstairs bedrooms also feature hardwood floors, offering cozy comfort & good storage with ample closets. 4pc bathroom has a large vanity & shower/tub combo. Downstairs, the finished lower level adds big value: a large family room with abundant natural light, warmed by a gas fireplace plus a 2pc bath—ideal for guests or casual downtime. This home features a brand new furnace & AC offering comfort & energy efficiency year-round. Step out to your own private outdoor retreat—fully fenced & surrounded by mature trees, this expansive backyard offers the perfect blend of sunshine & shade. Whether it’s weekend BBQs on the deck, kids running free on the lawn or simply relaxing with a glass of wine, this is where your best memories will be made. The expansive lot offers rare potential to build a detached garage, workshop or even an income-generating ADU—opportunities like this are hard to come by in such a peaceful established neighbourhood! Just around the corner, enjoy Carter Park’s trails & playground and you're steps from Ottawa Crescent Public School. Also nearby is École Guelph Lake PS, a new French-immersion school. Shopping, recreation & everyday amenities are all easily accessible, but you'll love the peace & quiet of life on Hastings Blvd! (id:8999)
107 Roseneath Crescent
Kitchener, Ontario
Terrific 4 level home featuring 3+ bedrooms, 4 bathrooms in beautiful Laurentian Hills! This spacious home offers over 2000 sq ft of living space with modern conveniences! As you step inside you'll be greeted by the large inviting foyer, convenient powder room, mirrored closets and bright living room with cozy gas fireplace. The oak stairs and hardwood flooring flows seamlessly throughout the den, dining room and kitchen. You will appreciate the 2 sets of sliding doors off this floor out to the huge covered composite deck. The eat-in kitchen offers lots of cabinets, pantry, backsplash, and four stainless appliances. Upper level offers updated laminate flooring throughout and mirrored closet doors in all of the bedrooms. Great primary bedroom featuring double closets and a full ensuite bathroom. The main bathroom boasts double sinks, backsplash and ceramic flooring. In the basement you'll find another full bedroom, rec room, bathroom, and laundry. Perfect In-law potential or mortgage helper. Fully fenced yard provides privacy and a safe space for the kids and pets to play. Minutes from schools, shopping, parks, worship, and Highway. Don't miss out on this fantastic opportunity!! (id:8999)
337 Kingswood Drive Unit# 12
Kitchener, Ontario
NOW OFFERING 3 MONTHS OF PREPAID CONDO FEES. Welcome to 337 Kingswood Drive Unit 12, a rare end-unit condo bungalow that combines comfort, convenience, and privacy in one smart package. Offering two bedrooms and one-and-a-half bathrooms, this home features the ease of ground-level, one-storey living, making it a perfect fit for downsizers, first-time buyers, or investors alike. The open-concept living and dining area is filled with natural light, creating a bright and welcoming space for entertaining or relaxing, while both bedrooms are generously sized with excellent closet space. A four-piece main bath and a handy two-piece powder room add everyday functionality. Outside, a private patio offers the perfect spot for your morning coffee or evening wind-down, and as an end unit, you’ll enjoy added privacy along with the rare bonus of a dedicated garage plus one additional parking spot. This well-maintained complex features low condo fees and a desirable location close to parks, schools, shopping, and public transit. Move-in ready and offering incredible value, this home checks all the boxes—schedule your private showing today before it’s gone! (id:8999)
2726 Kushog Lake Road
Haliburton, Ontario
Welcome to Kushog Lake, renowned for calm water skiing and excellent fishing due to its long, narrow shape. This generational family cottage has been helping people make memories for many decades, and now it is your turn to enjoy it! This traditional A-frame cottage offers all of the charm and character of the old days, as well as stunning views from many angles. Step inside to a spacious kitchen with all of the essentials already intact. The open concept main brings the kitchen, dining, and living space together with a beautiful wood stove for cool nights. With soaring ceilings and a lake view full of windows, this is the million dollar view people look for in a cottage property. Off of the front deck you will find a muskoka room where you can enjoy the views up and down the lake and read in peace no matter the weather. The spacious deck on the front is the perfect place to bbq and spend the afternoon socializing with friends and family as everyone takes turns skiing off the dock. In the rear of the cottage you will find 2 well appointed bedrooms and a bathroom. The upstairs loft is a great place for kids or a large primary bedroom. Kushog and the surrounding lakes also offer fantastic fishing and managed hiking trails, don't forget to pack your gear. You won't find a better deal to get your family on a well-known Haliburton lake with municipal road access. Book your private viewing today! (id:8999)
582 Chamberlain Road
Burlington, Ontario
GREAT LOCATION In Family-friendly S.E. BURLINGTON neighbourhood!! This Raised BUNGALOW has been Renovated with a Fully contained 2-BEDROOM BASEMENT SUITE & Private walkup to a Spacious backyard.... perfect for In-Laws or grown children, Guests, or possible Income Potential. EASILY converted back to a single-family dwelling via inside stairs, should it be required. The MAIN LEVEL has a renovated Kitchen with NEW White Cabinetry, New S-S Appliances including an Induction Stove with RangeHood, Built-In Dishwasher, Bottom-drawer Freezer-Refrigerator, new Solid-Surface Counters and Updated Lighting. There are 3 good-sized Bedrooms & a 4-pc Bathroom including a NEW Vanity with extra-wide Integrated Sink, and Toilet. The bright Livingroom has Modern Pot Lighting and a Large Picture Window which makes this space feel bright and airy, day or night. The Dining Room has a Stylish Pendant Light with additional Pot Lighting and is open to the Kitchen for easy entertaining. The Basement is complete with a large Primary Bedroom, Den/Bedroom, Living room, Walk-thru 4-pc Bathroom, Stacked Washer/Dryer & Kitchen with Ceramic-top Range/Oven, Side-by-Side Refrigerator, and Eat-At counter with extra Storage below. There is New Easy-care Vinyl-Plank flooring & Trim on both levels. The large backyard has plenty of Entertaining options with a two-tiered Deck, Raised Garden Box & Concrete Patio. The mature trees provide privacy on this large Fully-Fenced backyard perfect for family fun. There are 2 Sheds and a lower sheltered area by the backdoor for bicycles, sports equipment, strollers etc. The Carport & Double Driveway allows for multi-vehicle parking. This Longmoor neighborhood is in easy walking distance to public Transit, Shopping, Schools, Parks and so much more!! Close to GO TRAIN & QEW. The Freshly Painted neutral décor and modern finishes makes this home MOVE-IN READY for immediate occupancy! This home design allows for many possibilities and can be YOUR NEW HOME!! (id:8999)
276 Laurentian Drive
Kitchener, Ontario
Welcome to 276 Laurentian Drive, a beautifully updated 4 bedroom, 2.5 bathroom family home nestled on an impressive corner lot just shy of a quarter acre. This property offers exceptional curb appeal and parking for up to 9 vehicles, including a 1 car attached garage, perfect for families and entertainers alike. Step inside to a bright and spacious main floor, featuring a large living room that offers a warm and inviting atmosphere, perfect for relaxing or entertaining. The modern kitchen is equipped with quartz countertops, a gas stove, and ample counter space and storage. A dining area off the kitchen is ideal for family meals, and a main floor powder room adds everyday convenience. Upstairs, you’ll find 4 generous bedrooms, including a primary suite with a 3 piece ensuite bathroom. The main second floor bathroom has been fully renovated with contemporary tile finishes, creating a fresh and modern space. The finished basement extends your living space with a large recreation room, laundry area, and a brand new custom built steam room, a luxurious retreat at home. Step outside to your private, fully fenced backyard, complete with a spacious deck surrounded by mature trees, creating a serene and shaded outdoor oasis for relaxing or entertaining. Located in a family friendly neighbourhood close to schools, parks, shopping, and transit, this property truly has it all: space, style, and comfort. (id:8999)
15 Prince Albert Boulevard Unit# 503
Kitchener, Ontario
Fabulous 1 bedroom 1 bathroom condo with floor to ceiling windows giving you tons of natural light all day. This very popular and well maintained building is in a fabulous and convenient location between downtown Kitchener and uptown Waterloo, in the Mount Hope neighbourhood and close to the Google office. This nice clean, move in ready, carpet free condo really is a must see, nice open concept bright living area, well equipped kitchen with stainless appliances included, a spacious balcony with amazing views, a nice bright bedroom, a 4 piece bathroom, in suite laundry with washer and dryer included. This condo also benefits from having private underground secure parking and a storage locker, and the condo is very efficient with its geothermal heating and cooling system. A great condo for the first time buyer looking to get into the market or a very low maintenance unit for the savvy real estate investor. (id:8999)
100 Taymall Street
Hamilton, Ontario
SUN OCTOBER 19 OPEN HOUSE CANCELLED. Pride of ownership shines in this original-owner home, nestled in the highly sought-after Templemead neighbourhood. This spacious all-brick backsplit offers over 2,000 sq/ft above grade of living space plus a fully finished basement. Featuring 4 bedrooms, 2 full bathrooms, a bright family room, formal dining area, living room and two kitchens – perfect for extended family or in-law potential. There is direct access into the basement from the single car garage along with a side door entrance. Enjoy the privacy of a fully fenced, pie-shaped lot with ample space for hosting those summer bbqs! Recent updates include fresh paint on the main level, LED light fixtures, new carpet in the family room, concrete front step, furnace, and A/C for peace of mind. Conveniently located within walking distance to shops, with easy highway access, and close to schools and parks — everything your family needs is just minutes away. Book your showing today! (id:8999)
1019 Beach Boulevard
Hamilton, Ontario
BEACHFRONT 2-UNIT PROPERTY WITH WATERFRONT TRAIL ACCESS – A RARE OPPORTUNITY! This recently updated 2000+ Sq. Ft. property offers prime beachfront living with direct access to the Lake Ontario Waterfront Trail. Ideal for family living, an in-law suite, or an income-generating investment! The main level features an open-concept kitchen and dining area, a large living room, and a covered sunroom. A bedroom with ensuite privileges, a second full bathroom, and an office with backyard access provide great functionality. The spacious living room can be converted into a second bedroom. The upper level includes a separate entrance and a self-contained 3-bedroom apartment with a full kitchen, dining area, stackable laundry, and spacious living room. A private deck offers stunning lake views. Key Updates: •Furnace, A/C, and water heater updated in 2021. •EV charger. Interior Highlights: •Complete interior renovation with fresh paint and new flooring. •New doors and modern lighting throughout. •New appliances, including washer and two dishwashers. •Upgraded electrical system (200 amps). •Newly built storage room in the basement. Exterior Enhancements: •New stone interlocking in front and backyard. •Privacy-enhancing new fence and landscaped planting areas. •New hot tub, gazebo, and BBQ setup. •New automated sprinkler system, deck cleaning, and fresh window blinds. This meticulously upgraded home is move-in ready, with a resort-style backyard featuring a fire pit, hot tub, BBQ area, and lawn. With direct beach access and steps from the boardwalk, enjoy versatile living options—whether renting, living with family, or simply enjoying this beautiful space. Key Features: •4 bedrooms (living room on Main level can be converted to 5th bedroom). •3 full bathrooms (including ensuite). •Open concept living and dining areas. •Resort-style backyard. Live just steps from the beach and experience the best this beachfront property has to offer! (id:8999)

