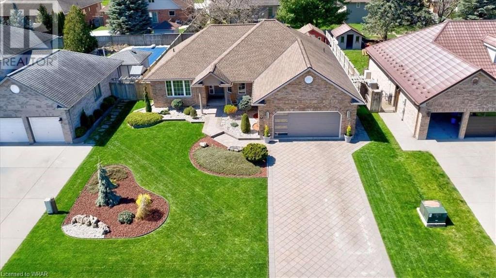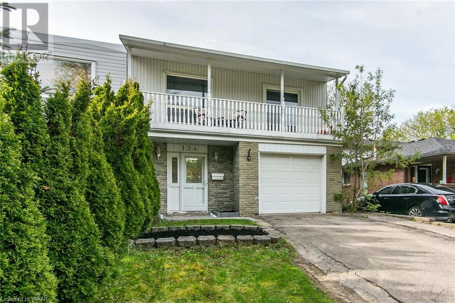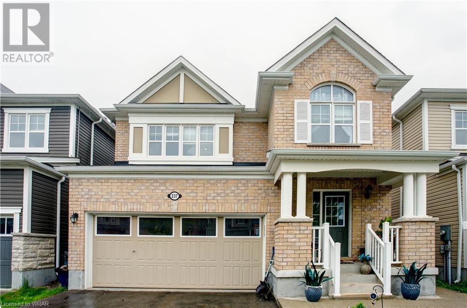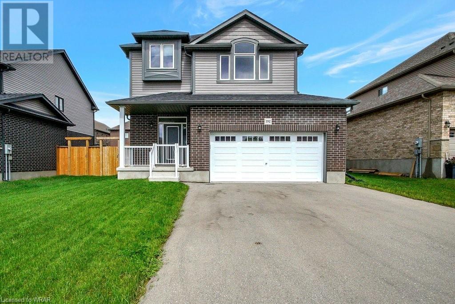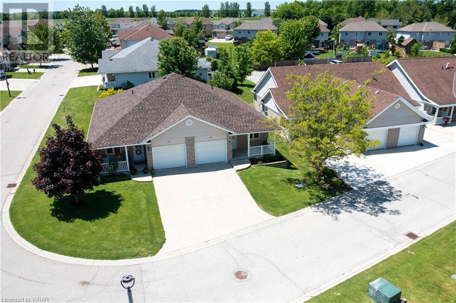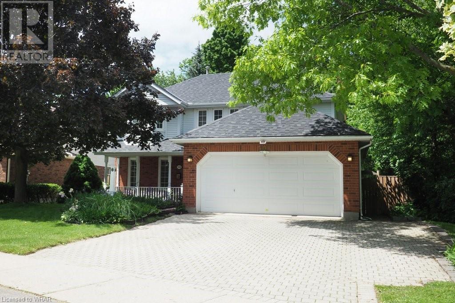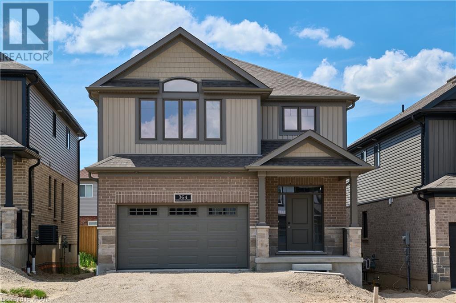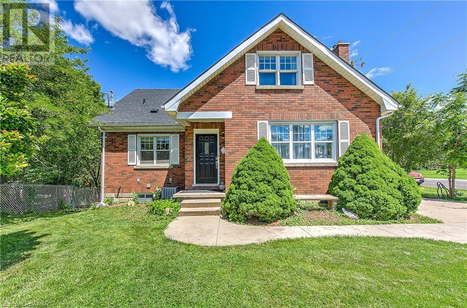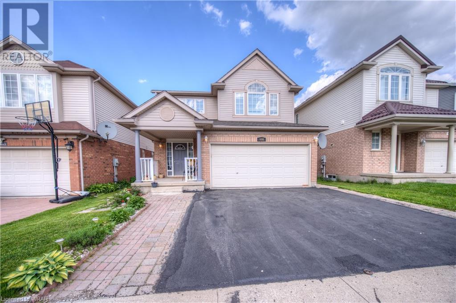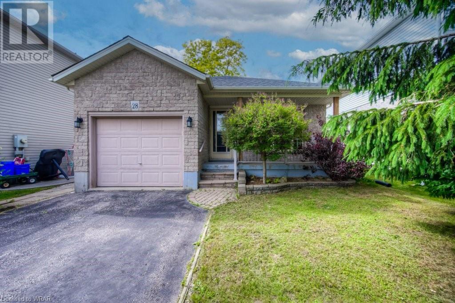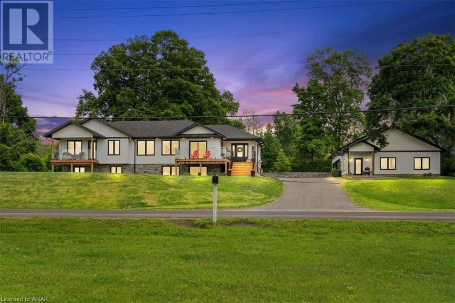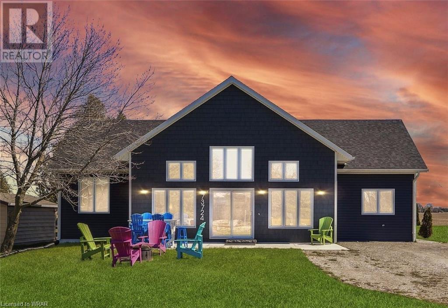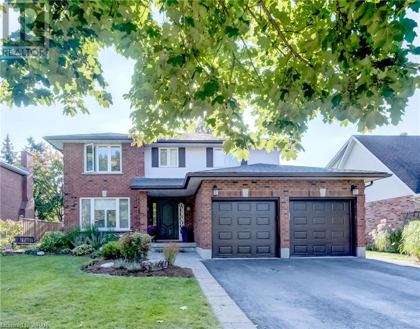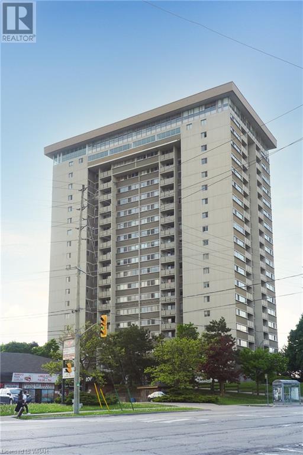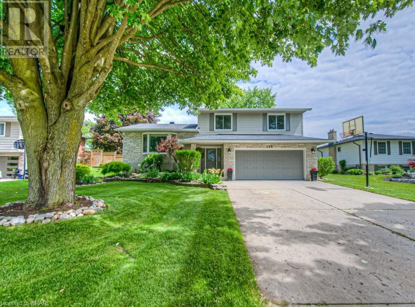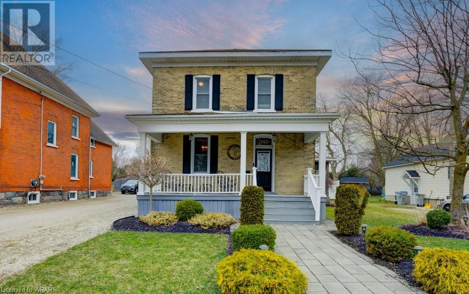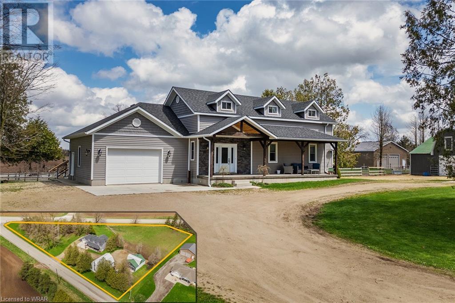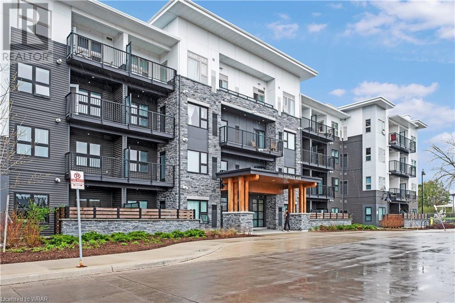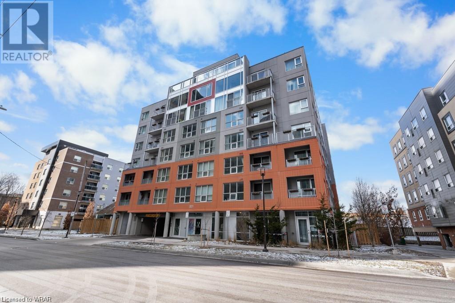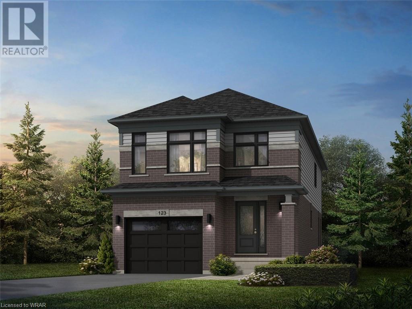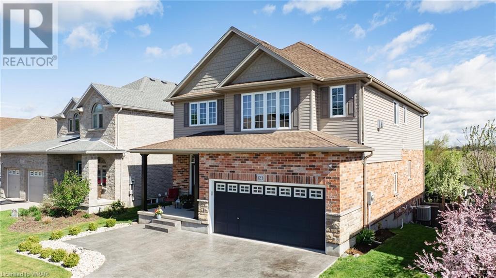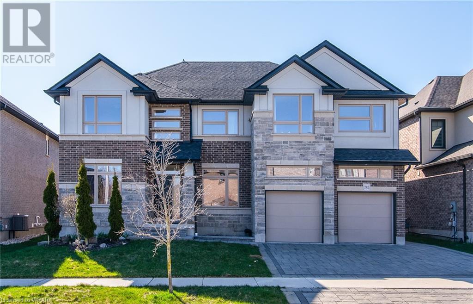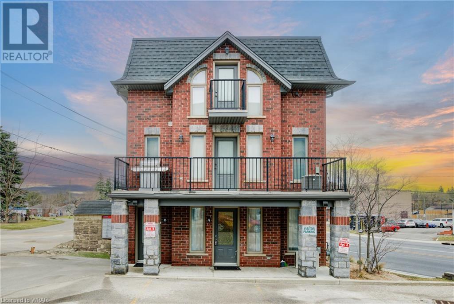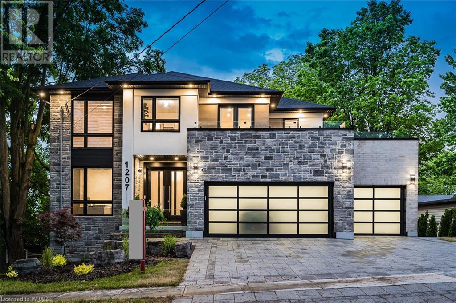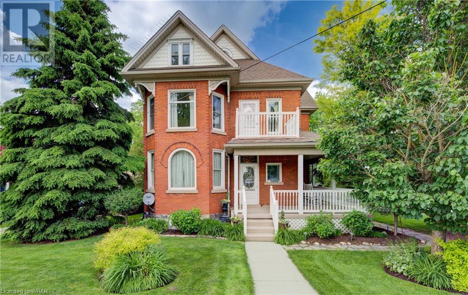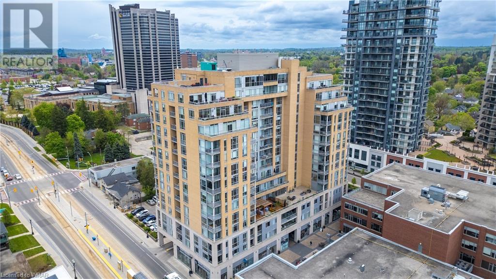57 Parkview Drive
Dorchester, Ontario
For more info on this property, please click the Brochure button below. Welcome to a dream retreat, nestled in the heart of serene beauty in the township of Dorchester. This stunning 5-bedroom bungalow embodies the perfect example of modern luxury with an updated open-concept main floor that seamlessly blends sophistication with comfort. Step into a world of elegance as natural light floods the open concept space, illuminating every corner of this architectural masterpiece and unique selection of materials and colours. Indulge in the luxury of 3.5 exquisitely designed bathrooms, each boasting sleek finishes and contemporary fixtures that elevate everyday living to extraordinary heights. All bathrooms fully renovated in 2022-23. Main floor laundry with plenty of storage and newer washer and dryer, fully renovated powder room with duel flush toilet Entertain with ease in the amazing entertainment space (indoor and outdoor) , where every gathering becomes a memorable event. Whether hosting intimate dinners or grand celebrations, this home effortlessly caters to your every need. Modern kitchen concept with ergonomics in mind, plenty of storage with ease opening drawers and fixtures, oversized island finished with quartz countertops and waterfalls. Unique modern kitchen renovated in 2017 with 25 years warranty on finishes and all appliances upgraded in 2022 under warranty. Numerous high quality and professionally installed updates. With its unparalleled blend of modern sophistication and natural charm, this home offers a lifestyle of unparalleled luxury and comfort. (id:8999)
5 Bedroom
4 Bathroom
3087 sqft
124 Dalegrove Drive
Kitchener, Ontario
Terrific semi-detached Raised Bungalow offering amazing space for Young Professionals or growing Family. This above grade main Level offers a foyer w/ceramic tiles, inside entry from garage, french door, 3pc bathroom, laundry room, huge familyroom w/sliders to deck and fully fenced yard. This property offers an unmissable opportunity if you're looking for an in-law potential or Mortgage helper! Upper level features hardwood throughout, bright livingroom, dining room w/sliders leads to covered veranda ideal for relaxing on a rainy day, enjoying a cold beverage or morning coffee. Three good size bedrooms all with spacious closets, full 4pc bathroom, eat in kitchen w/stainless steel appliances, updated windows, furnace, central air, electrical panel, and garage opener. Parking for 3 cars, easy access to schools, shopping, transit, trails, library and expressway. (id:8999)
3 Bedroom
2 Bathroom
1824 sqft
237 Shady Glen Crescent
Kitchener, Ontario
If you are in search of a home with an in-law suit or rental income potential, look no further than 237 Shady Glen. Situated in the desirable Huron park community. Enjoy aproximately 3300sqf of finished top to bottom living space. The main floor offers a practical open concept layout with high ceilings, hardwood flooring and an abundance of natural light making this home bright and welcoming for your many gatherings. The open concept kitchen has a considerable amount of cover space. Sliding patio doors. This home offers 3 bedrooms + a loft upstairs. 3.1 bathrooms throughout and carpeted floors upstairs. The master bedroom is bright and spacious. It provides a perfect blend of comfort, luxury and privacy, featuring 2 walk-in closets with a spacious ensuite bathroom. The laundry room is located on the upper floor for your convenience. The fully finished basement has a separate entrance and is equiped with an accessory apartment fully built to help with the mortgage.. It has 1 bedroom plus a den that can be used as an extra bedroom. Available parking for 4 cars.. This must-see home will not disappoint! (id:8999)
4 Bedroom
4 Bathroom
3342.68 sqft
180 Broadview Avenue
Kitchener, Ontario
This absolutely stunning, one of a kind, custom home with almost 5,000 sq. ft of finished living space is tucked on a lovely quiet street in Stanley Park & boasts a truly spectacular landscaped back yard full of gorgeous perennials, a waterfall, pond, two seating areas & a shed with hydro & water! The main floor has a generous foyer with granite floors, a sweeping oak staircase & entrance to the elevator ~ perfect for those with mobility issues. A formal living room & dining room with gas fireplace opens up to the amazing 4 season solarium that floods with natural light & succeeds at bringing the outside in. The newer patio doors lead to the pondside patio. The kitchen underwent an $80,000+ transformation in 2014 and includes Irpinia custom cabinetry, built in convection oven, a Thermador induction cooktop, gorgeous island with prep sink & quartz counters. The family room has hand picked 3/4 oak flooring, loads of windows & a cozy wood fireplace! The main floor also houses the laundry with custom cabinetry, a 2 pc powder room & direct access to the garage. There are handy pocket doors that can be used to divide the spaces if you choose! There are FOUR great sized bedrooms upstairs. The huge primary suite has a walk in closet, a seating area with fireplace & updated ensuite with soaker tub & 2 new skylights. The main bathroom on this floor was beautifully redone in 2018 and leans to a mid century modern design. The lower level is completely finished with a wet bar with dining area, games room/rec room complete with pool table, a room used as a 5th bedroom, a three pc bathroom & tons of storage/workshop space. This executive home is an entertainer's dream & would be perfect for multigenerational living and for commuters given the proximity to the 401! Quality was the priority in construction (eg. solid oak doors throughout) & has remained the priority in the renovations/upgrades. With over $200,000 in upgrades and a flair for design, this home is a must see! (id:8999)
5 Bedroom
4 Bathroom
4758 sqft
192 Applewood Street
Plattsville, Ontario
Better than new! Stunning, move-in ready home, on a very family-oriented street in the beautiful town of Plattsville! Come see this home complete with all the essentials like A/C, paved driveway, fenced backyard, deck, window coverings, new appliances and a completely finished basement. This home is the perfect home for any family! It is large, welcoming, dazzling and completely carpet free. The main level is open, bright and inviting, perfect for hosting all your family get togethers in the large eat-in kitchen and open concept living and dining room. The kitchen boasts a great island, separate dining area, granite counter tops, stainless steel appliances and doors to the deck and backyard. The main floor is also home to a powder room and laundry room. Up to the next level is the oversized, comfy family room, ideal for family movie night! Just a few more steps to the third level you'll find three large bedrooms, the primary bath and an ensuite. The basement is cozy and multi-functional with two separate rooms offering the choice of an office and bedroom, two offices or two bedrooms; and there's also a separate rec room ready for game night! Also downstairs is a 3 piece bath and an abundance of storage area! The backyard is large and private with space for a pool, trampoline, firepit, veggie garden or whatever your heart desires. Come check this beauty out an see why this one is perfect for you! (id:8999)
4 Bedroom
4 Bathroom
3155.5 sqft
5 Parkside Drive
Brantford, Ontario
Welcome to 5 Parkside Dr - the type of home you find in fairytales. A place where families can grow and memories are made! This enchanting home is situated on a generous corner lot in prestigious and highly sought after Ava Heights. Located moments from renowned Brantford Golf & Country Club, Grand River, excellent schools & parks and close proximity to Highway (403). Stepping onto the property, you're greeted by beautiful mature trees and a landscaped yard. Plenty of parking w/ large private drive and detached garage. Inside you'll find a spacious living area w/ original fireplace and engineered hardwood floors. The Eat-in kitchen is perfect for family gatherings, complete with breakfast bar, quartz countertops & stainless steel appliances. Main floor includes primary bedroom w/ walk/in closet and a 4-piece bathroom w/ double vanity. Recently renovated in 2020, this home has been lovingly maintained with additional upgrades for modern living. New Updates Include: GE Fridge & Stove (2024), Privacy Fence (2022), New Plantation Shutters in Living/Dining Room. Front and Partial Side of Roof Replaced (2022). HWT Owned (2020). A/C Owned (2023). Garage Door Opener. No Rentals. (id:8999)
3 Bedroom
2 Bathroom
1315 sqft
13 Pond View Drive
Wellesley, Ontario
ATTENTION, EMPTY NESTERS! This sunlit semi-detached condo has been maintained with care by the original owner and this model is called 'The Loon'. It boasts a single garage with a concrete driveway and welcoming front porch for warm summer evening chats with friends. You'll appreciate the bright and attractive kitchen with ample cupboards and counter space, and a dining area large enough to host family gatherings. The warm and inviting living room leads to sliders to the deck overlooking lovely trees and shrubs. There's a den/second bedroom and convenient guest bath. The spacious primary bedroom features an ensuite bath, large closet and laundry area. The large basement is unspoiled and awaiting your finishing touches! Condo fees include access to the Clubhouse. Retire in charming Wellesley at POND VIEW RETIREMENT VILLAGE! (id:8999)
1 Bedroom
2 Bathroom
1054.79 sqft
508 Westfield Drive
Waterloo, Ontario
Welcome to 508 Westfield Drive, a two storey, single detached home in the desirable Westvale area of Waterloo. This 3+1 bedroom, 4 bathroom, original Model Home is situated on a lovely, private treed lot. A front covered porch overlooks beautiful gardens. The main floor features a family room open to the kitchen and solarium breakfast nook. The kitchen has quality oak cabinets, granite counter tops and stainless steel appliances. The separate living room - dining room has a gas fireplace and hardwood flooring. A powder room and laundry room with washer and dryer, provides access to the garage. The upper level has two sizable bedrooms with double closets, hardwood floors and an updated 4 piece bathroom. The primary bedroom has hardwood floors, a double closet and a 3-piece ensuite with walk-in tub. The finished basement has an updated 3-piece bathroom, rec room and a second room suitable for a bedroom or office/workshop. Spacious two car garage with remote opener and a 240 V panel ideal for electric vehicles! The interlocking driveway was widened to park 4 vehicles. The picturesque backyard is fully fenced with a large, 2 tier deck, a gazebo, pergola and garden shed. The home has been freshly painted. The California shutters, furnace, central air and 2 bathrooms were updated in 2020. This is a lovely family home close to all amenities, schools, parks and with bus route near by. (id:8999)
4 Bedroom
4 Bathroom
2641.88 sqft
975 Strasburg Road Unit# 22b
Kitchener, Ontario
ATTENTION FIRST TIME BUYERS!! Beautiful townhome located in Bleamsview Gardens!! This beautiful modern styled two storey townhome has 3 bedrooms and 1.5 baths. The main floor offers large windows that allows alot of natural light into the dining room and spacious Kitchen, which features stainless steel appliances and new faucets. The oversized living room with a beautiful feature wall and electric fireplace leads to patio doors and a large balcony, great for entertaining and just in time for the warm weather and BBQ’s. The main floor also includes a powder room. The beautiful wood staircase leads to the second floor beautifully finished with natural wood stairs. On this floor you will find the primary bedroom with beautiful large windows, walk in closet and a cheater door to the bathroom as well as two large bedrooms with lots of natural light from the large windows. This townhome comes with a single car garage, and is well-suited for anyone looking for a low-maintenance lifestyle with a functional layout and low condo fees! This property is located in the highly sought-after neighbourhood in Kitchener, Country Hills and is minutes away for HWY 7/8 as well as the 401.It is walking distance to several shops, grocery, restaurants, public transit, schools and walking trails! This is an ideal first time home buyers dream and also makes for an excellent investment property. Call or email to book your private showing now!! (id:8999)
3 Bedroom
2 Bathroom
1326 sqft
379 Hidden Creek Drive
Kitchener, Ontario
A Touch of Glamour...379 Hidden Creek Drive... Step into luxury with this inviting 3-bedroom, 2.5-bathroom residence, designed to captivate families seeking comfort and style. Recently upgraded with fresh paint and modern flooring, this home exudes elegance at every turn. Enjoy the convenience of a 1.5-car garage and a freshly sealed double driveway, providing ample parking space. Entertain guests effortlessly with sliders leading from the dining room to a spacious deck adorned with a charming gazebo, perfect for cozy gatherings or summer barbecues. The expansive fenced rear yard offers privacy and room for outdoor activities, ideal for children and pets to play freely. Upstairs,enjoy the large master bedroom, featuring double doors and a walk-in closet for added convenience with extra 2 bedrooms and full bathroom. Discover the endless possibilities of the finished basement boasting 8-foot ceilings, a full bathroom, complete with a cold room. Located near scenic trails and essential amenities, this home offers the perfect blend of convenience and tranquility. Additionally, benefit from the new appliances( less than 1 year old), including a washer and dryer, as well as recently installed light fixtures that illuminate the space with warmth and sophistication. Call your Realtor today for a private showing or join us this weekend for an open house to see it in real. (id:8999)
3 Bedroom
3 Bathroom
1916.89 sqft
364 Chokecherry Crescent
Waterloo, Ontario
This Brand new 4 bedrooms, 3 bath single detached home in Vista Hills is exactly what you have been waiting for. The “Canterbury” by James Gies Construction Ltd. This totally redesigned model is both modern and functional. Featuring 9 ft ceilings on the main floor, a large eat in Kitchen with plenty of cabinetry and an oversized center island. The open concept Great room allows you the flexibility to suite your families needs. The Primary suite comes complete with walk-in closet and full ensuite. Luxury Vinyl Plank flooring throughout the entire main floor, high quality broadloom on staircase, upper hallway and bedrooms, Luxury Vinyl Tiles in all upper bathroom areas. All this on a quiet crescent, steps away from parkland and school. (id:8999)
4 Bedroom
3 Bathroom
2146 sqft
360 Chokecherry Crescent
Waterloo, Ontario
This Brand new 4 bedrooms, 3 bath single detached home in Vista Hills is exactly what you have been waiting for. The “Canterbury” by James Gies Construction Ltd. This totally redesigned model is both modern and functional. Featuring 9 ft ceilings on the main floor, a large eat in Kitchen with plenty of cabinetry and an oversized center island. The open concept Great room allows you the flexibility to suite your families needs. The Primary suite comes complete with walk-in closet and full ensuite. Luxury Vinyl Plank flooring throughout the entire main floor, high quality broadloom on staircase, upper hallway and bedrooms, Luxury Vinyl Tiles in all upper bathroom areas. All this on a quiet crescent, steps away from parkland and school. (id:8999)
4 Bedroom
3 Bathroom
2146 sqft
19 Netherwood Road
Kitchener, Ontario
OFFERS ANYTIME! Detached home with sunroom and indoor swim spa!! Welcome to your dream home at 19 Netherwood Rd, nestled on a premium lot facing a park, in a serene neighborhood of Kitchener, ON. This impeccably designed property perfectly blends modern luxury and classic charm, providing a haven for comfortable living and gracious entertaining. As you step inside, you're greeted by an inviting ambiance created by the spacious layout & abundant natural light through the large windows. The main level boasts a seamless flow between the living, dining, and kitchen areas, perfect for daily living and hosting gatherings. The gourmet kitchen is a chef's delight, featuring top-of-the-line appliances, ample counter space, and stylish cabinetry, making meal preparation a joy. Adjacent to the kitchen, you'll find an open-concept dining room with sliders to the sunroom. Retreat to the tranquil primary suite, complete with a luxurious ensuite bathroom, a walk-in closet, and a private balcony. Completing the upper level you'll find two additional bedrooms, a 5 piece bathroom, and the large family room which adds further potential for another bedroom. The $300,000 sunroom featuring a swim spa and gas fireplace is the real highlight of this property. The basement includes a recreation room, bedroom, and 3-piece bathroom for your convenience. Step outside to the backyard oasis, where you'll find a beautifully landscaped yard and a spacious Astroturf area, perfect for al fresco dining and entertaining guests. The property also has an Indoor Pool (swim spa) & all-season sunroom with a heater and A/C. Conveniently located in a highly desirable neighborhood, this home offers easy access to amenities, parks, schools, and major highways, ensuring convenience and connectivity. Don't miss your opportunity to own this exceptional residence in one of Kitchener's most coveted neighborhoods. Schedule your showing today and experience the of luxury living at 19 Netherwood Rd. (id:8999)
4 Bedroom
4 Bathroom
4269 sqft
32 Base Line Road E
London, Ontario
Welcome to this beautifully updated home, featuring 4+1 bedrooms and 3 bathrooms. Recently renovated, this property not only offers a fresh and inviting living space but also boasts a new roof, upgraded electrical, and plumbing systems throughout, ensuring modern comfort and efficiency. The main floor features a spacious living area and a functional kitchen. The basement is fully finished with a walk-out and includes its own kitchen, making it ideal for multi-generational living or as a potential source of additional income. The bedrooms are comfortably sized and versatile, suitable for family, guests, or as a home office. Nestled in a friendly community, this house comes fully furnished with all the furniture and appliances and is ready for you to make it your home. (id:8999)
5 Bedroom
3 Bathroom
3253 sqft
3 Jeffrey Drive
Guelph, Ontario
Courtyard + Backyard! Walk In Pantry! Executive Freehold Townhouse with 4 beds and 4 baths is loaded with well thought out upgrades. The open concept home has a beautiful Family room, Chef's kitchen with quartz counters, shaker cabinets with crown risers, under counter lighting, 10 foot island with cabinet piers, tile backsplash, high-end stainless steel appliances including gas stove and modern range hood, a walk-in pantry and dining room. Upstairs master suite has an en-suite and large walk in closet. Other two good size bedrooms with main bath.The fully finished basement completed by the builder is complete with wet bar rough in, an additional bedroom with large egress window and Party Rec Room. Best floor plan on the block. Near to all major amenities, parks, trails, schools, rec centre, library etc. (id:8999)
4 Bedroom
4 Bathroom
1836 sqft
688 Commonwealth Crescent
Kitchener, Ontario
Welcome to this stunning Williamsburg home, featuring 3+1 bedrooms and 3 bathrooms. The basement is finished with lookout windows, offering great potential for an additional unit. Enjoy a recently upgraded kitchen (2023) and bathrooms (2023), along with carpet-free flooring on the main floor, basement, and stairs (2023). Several windows were upgraded in 2022, and has sliders to the cozy deck enhances outdoor living. Home comes with 2-car garage, basement has a bedroom, rec room, wet bar, storage, cold room and pantry that can be easily converted to bathroom. This home is within walking distance to highly-rated schools, Goodlife Gym, restaurants and grocery stores, with hospitals, Waterloo university and Laurier universities just minutes away. Bought brand new from the builder and meticulously maintained, this home is in a rapidly growing community. This is perfect size weather you are looking to upgrade or down grade don’t miss this opportunity! (id:8999)
4 Bedroom
3 Bathroom
2983.03 sqft
28 Peglar Crescent
Fergus, Ontario
This meticulously cared-for Ried's bungalow resides on a tranquil street in charming Fergus. Discover the main floor, boasting two bedrooms, a cozy living room, well-appointed kitchen, and recently updated bathroom (2021) featuring fresh paint, new vanity, and a stylish backsplash. The spacious kitchen invites culinary creativity with its peninsula, extended solid wood cabinetry, island with convenient pull-out drawers, and a delightful eat-in breakfast area. Picture yourself preparing a festive Christmas dinner while overlooking guests in the family room, warmed by the inviting custom gas fireplace. For those seeking relaxation and enjoyment of the outdoors, the three-season sunroom, skillfully crafted by Tropical Sunrooms in 2014, serves as a splendid extension of your picturesque backyard. Adjacent to the sunroom, a recently installed stone patio awaits your BBQ gatherings, surrounded by a verdant grassy expanse bordered by lush gardens. Completing this delightful abode is a finished rec room, an office area, and a three-piece bath on the lower level. Additionally, a generously sized unfinished bonus area in the basement awaits your personal touch, whether it be a third bedroom, workshop, home gym, or any other creative endeavor you envision! Outside, you'll appreciate the convenience of a garden shed, gutter guards, and a roof heater (2019). A new hot tub for relaxing was installed in 2022. The roof is pre-wired for a satellite dish with a roof mount, and Fiber Optic High-Speed Internet wiring is readily available for seamless connectivity. Most windows upgraded to triple pane in 2018. 2KM from Cataract Trail and proximity to new playground and nature area, 28 Peglar is a solid and low-maintenance property located near shopping, parks, and churches. With ducts cleaned and carpets shampooed, this home is primed for its new owners to move in and start creating cherished memories. Welcome home! (id:8999)
2 Bedroom
2 Bathroom
1661.49 sqft
92 Drumlin Drive
Cambridge, Ontario
Welcome to 92 Drumlin Drive, Cambridge! This exquisite brick home combines timeless elegance with modern upgrades. Featuring a sturdy metal roof, upgraded windows adorned with California shutters, and beautiful wood floors, this home is both stylish and durable. The spacious 2-car garage offers ample parking and storage. Inside, the primary bedroom is a luxurious retreat with a walk-in closet and a private ensuite bathroom. The professionally renovated basement is designed for comfort and functionality, boasting a large family room with fireplace, abundant space and storage, an additional bedroom with wall-to-wall closets, and a full bathroom with a walk-in shower. This meticulously maintained home is perfect for modern family living. Don't miss your chance to make 92 Drumlin Drive your own—schedule a viewing today! (id:8999)
4 Bedroom
3 Bathroom
2631 sqft
88 Gerber Drive
Milverton, Ontario
Welcome to 88 Gerber Dr., a charming move-in ready bungalow with a walkout basement! Step into this stunning, modern home located in the heart of Milverton, where comfort meets elegance. Built in 2020, this home combines modern amenities with the charm of a quiet, family-friendly neighbourhood. Upon entering, you'll be greeted by engineered hardwood flooring and contemporary millwork on the windows and doors. The open-concept layout is perfect for today's lifestyle, featuring a spacious living room with a cozy gas fireplace framed by two large windows. The sleek white kitchen boasts granite countertops, stainless steel appliances, pot lights throughout, and ample space for meal prep and storage. The bright and inviting dining area opens onto a private deck, ideal for outdoor dining and relaxation. The main level has three generously-sized bedrooms, a beautiful laundry room, and a 4-piece bathroom, ensuring convenience for both family and guests. The large primary bedroom offers a walk-in closet and an ensuite bathroom with an upgraded tile glass shower and double vanity. The lower level feels nothing like a typical basement, thanks to large windows that flood the space with natural light and full-height ceilings. This area includes a spacious rec room with another stylish gas fireplace, a fourth bedroom with a walk-in closet, and a four-piece bathroom. The full glass door walkout leads to a covered patio, perfect for relaxing with friends and family on warm summer evenings. Additionally, there's a salon setup that could easily be converted into a kitchen, providing fantastic in-law suite potential. The basement also has a convenient walk-up to the garage, creating the possibility for an additional separate entrance. The exterior of the home is beautifully landscaped and fully fenced, offering privacy and space for outdoor activities. The extra-high garage doors are perfect for larger vehicles. (id:8999)
4 Bedroom
3 Bathroom
3429 sqft
330 Sekura Street
Cambridge, Ontario
Welcome to 330 Sekura St. A beautiful raised bungalow, nestled in a quiet street & in close proximity to schools, shopping, and the 401. As you enter the home you'll be greeted by its warmth & brightness, with a spacious living area that connects to your kitchen. It is there you will find a lovely eat-in dining area & sliding doors to your beautiful back deck where you can entertain or enjoy your morning cup of coffee. The main floor offers 2 spacious bedrooms, a den, and a gorgeous 4-piece bathroom. Making your way to the basement, you will notice a convenient laundry area, with access to the single car garage. One of the many highlights of the basement is having a gorgeous walkout to your large backyard. The basement offers 2 bedrooms, a 3-piece bathroom, and a large rec room. This home is the epitome of a perfect family home, but also appeals to downsizers. It will not last long, so book your showing today! (id:8999)
4 Bedroom
2 Bathroom
1769 sqft
632 County Road 9
Napanee, Ontario
Enjoy breathtaking views of the Napanee river where the swans, geese and osprey will keep you entertained. Or enjoy the chipmunks, deer and bluejays in your backyard, as you lounge in the sunken hot tub on the private covered deck. This newly built waterfront property features over 3,100 square feet of living space, with a giant custom kitchen, high end appliances and walk-in pantry. With 5 large bedrooms and 3 full bathrooms, this house offers plenty of space for your growing family. Dock your boat directly on-site, for easy access to Prince Edward County, the Bay of Quinte and Lake Ontario, or take a leisurely paddle into town in your kayak. Store your cars and toys in the oversized garage, which also offers a fully separated 1 bedroom apartment, perfect for guests or generating income. This property also features in-floor radiant heating, central AC, high speed internet, Generlink generator hookup. Conveniently located less than 5 minutes to Napanee, 7 minutes to the 401, 25 minutes to Kingston or 30 minutes to Belleville. FOR MORE INFO ON THIS PROPERTY, PLEASE CLICK THE BROCHURE BUTTON BELOW. (id:8999)
5 Bedroom
3 Bathroom
3118 sqft
63 Glenvista Drive
Kitchener, Ontario
FREEHOLD 2-storey townhome in sought after Trussler area! This townhome is located in a quiet, family friendly neighbourhood that is close to amenities, schools, and has fantastic neighbors. Relax after a long day on the large covered front porch while enjoying a glass of wine or evening tea. Step inside to the foyer, walk past the powder room, and enter an inviting open concept main floor. The kitchen seamlessly blends with the spacious living area, creating the perfect space for entertaining and everyday living. The eat-in kitchen offers ample counterspace and lots of storage. The living space is thoughtfully designed to create a seamless flow, allowing for effortless interaction and connectivity. Whether you're hosting gatherings or enjoying a cozy night in, the open layout provides flexibility and a sense of spaciousness. Upstairs are 3 bedrooms and a 4-piece bathroom. Enjoy a spacious primary room that has a walk-in closet and a 4-piece bathroom. Discover endless possibilities with this unfinished basement, a blank canvas awaiting your creative touch. Transform this space into your dream entertainment area, home gym, or play area. The potential is limitless! Close to schools, shopping, and trails. Book a showing to see how this could be the perfect fit to be your next home! (id:8999)
3 Bedroom
3 Bathroom
1483 sqft
23 George Brier Drive E
Paris, Ontario
Welcome to your dream home in the charming town of Paris, Ontario! This stunning 2023 BUILT 2-storey townhouse offers the perfect blend of modern convenience and small-town charm. Featuring 3 spacious bedrooms and 2.5 bathrooms with OAK staircase, this home is designed for comfort and style.NOT BACKING ON TO ANY NEIGHBOURS FOR ADDED PRIVACY.Step inside to find an open-concept main floor with beautiful flooring and abundant natural light. The modern kitchen is a chef’s delight, featuring Stainless steel appliances and ample 36 inch upper kitchen cabinetry with added PANTRY. The adjoining living and dining areas are perfect for entertaining guests or enjoying cozy family evenings.Upstairs, the master suite offers a peaceful retreat with a luxurious ensuite bathroom and a walk-in closet. Two additional bedrooms and a full bathroom provide plenty of space for family or guests.Outside, enjoy your private backyard oasis with a spacious deck, perfect for summer barbecues or relaxing with a good book. The attached garage provides convenience and extra storage space.Located in a friendly, family-oriented neighbourhood, this home is just minutes away from excellent schools, parks, shopping, and dining. Enjoy the beauty of Paris with its scenic river views, historic downtown, and vibrant community events. Don’t miss your chance to own this exquisite townhouse in one of Ontario’s most picturesque towns. Schedule your showing today and make this beautiful house your new home! (id:8999)
3 Bedroom
3 Bathroom
1596 sqft
215 Black Walnut Place
Kitchener, Ontario
Discover a wonderful updated walkout bungalow nestled in a quiet, secluded location on a private court in the West Pioneer Park area, so you are very close to the 401 with great schools, and parks to play in for the kids just around the corner. The two-car garage is thoughtfully positioned to enhance the curb appeal of this charming home, with ample parking space for all your guests. Upon entering, a vestibule welcomes you from the garage and the covered front porch. The main foyer greets you with updated flooring that extends throughout the upper level. To the right, a formal living space currently used as a piano room offers a cozy sitting area, leading to the great room with a fireplace and the first glimpse of the serenity that only greenspace can provide. From here, step out onto the elevated west-facing rear deck, providing more tranquil views. The eat-in oak kitchen boasts new flooring, a double window set, and abundant counter space, perfect for any cooking enthusiast. The bedroom wing features three spacious bedrooms, including a primary suite with a spotless 2-piece powder room and walk-in closet. Two additional bedrooms share a renovated main bath with a lovely walk-in shower, one overlooking the peaceful green space and the other with a walk-in closet. The welcoming basement is full of light due to the walk-out lot and large windows, providing a ton of flexible space. There is a second main bath with access to another bedroom. You’ll appreciate the ample space for recreation, music, and all your family's needs. French doors open to a fire-lit rec room that walks out to the secluded rear yard, where you can appreciate more nature and afternoon sun. This area also connects to a craft area, offering a host of flexible uses. Embrace the tranquility and seclusion of this beautiful property. (id:8999)
4 Bedroom
3 Bathroom
2486.66 sqft
73724 Crest Beach Road S
Zurich, Ontario
Nestled along the pristine shores of Lake Huron, this stunning property exudes luxury and craftsmanship. Constructed in 2021 by a reputable custom home builder for their personal use, this residence boasts exceptional ICF construction renowned for its durability and energy efficiency. Meticulously crafted to meet the highest standards, including R-40 insulation. This 5-bedroom haven epitomizes comfort and style, offering ample space for both family and guests. Whether you envision it as your year-round home or a tranquil retreat, this property enjoys an idyllic location to enjoy the mesmerizing blue waters of Lake Huron. With deeded access to sandy beaches at two convenient locations—one 3 lots down and the other a 2 min walk to the end of the secluded dead-end street—waterfront living has never been more accessible. Discover the allure of Lake Huron, affectionately known as Ontario's West Coast—a hidden gem waiting to be explored. A grassy knoll adorned with permanent stairs leading to the beach area while pole lighting illuminates the walkway down to the water's edge. Ideally situated between Grand Bend and Bayfield. Great income property. $51,000 earned from short-term rentals in 2023. Large poured concrete patio, outdoor shower, large storage shed. This home is highly efficient with utility costs. (id:8999)
5 Bedroom
2 Bathroom
2126 sqft
605 Sandringham Drive
Waterloo, Ontario
Welcome to 605 Sandringham Drive, nestled in one of Waterloo's most desirable areas. This remarkable 5-bedroom, 4-bathroom home is not to be missed. The open-concept kitchen, living area with a gas fireplace, and dining space are flooded in natural light, creating a warm and welcoming living space. Added convenience is found in the main floor laundry, making household tasks a breeze. Upstairs, you'll discover four generously sized bedrooms, including a spacious master bedroom with a stunning ensuite featuring a large soaker tub and a separate walk-in shower. The lower level offers a cozy rec-room with a gas fireplace and built-in entertainment centre, a wet bar for entertaining, an additional bedroom, and a generous 3-piece bathroom. Abundant storage space and a handy cold cellar complete the lower level. This well maintained home offers close proximity to Conestoga Mall, the LRT, easy highway access, and a plethora of dining options. It's the perfect residence that checks all the boxes for comfortable, modern living—you won't want to miss this one! (id:8999)
5 Bedroom
4 Bathroom
2763 sqft
375 King Street N Unit# 1008
Waterloo, Ontario
This Centrally located & well kept 2 Bedroom condo apartment on 10th floor with a lovely view from the balcony is available with a flexible closing date. it is at intersection of King & Columbia streets steps away from restaurants, nightclubs, shopping, transit routes and many amenities uptown Waterloo has to offer. It is close to both Universities , University of Waterloo & Wilfrid Laurier University. Building itself has many facilities like indoor swimming pool, Games Room, Library, huge excercise room with many equipments (id:8999)
2 Bedroom
1 Bathroom
923.18 sqft
425 Fairview Street
New Hamburg, Ontario
NOT HOLDING OFFERS** Welcome to 425 Fairview St! Located on one of the most sought-after streets in New Hamburg, this beautiful home sits on a fully fenced lot with plenty of privacy. As you make your way inside you will notice the modern hard surfaced flooring throughout. The newly (2021) open concept main floor offers a large family room with an abundance of light through the bay window. The modern kitchen features S.S. appliances, updated hardware, new lighting (2024), oversized breakfast bar and plenty of cabinet space! From there, walk out the sliding doors to the huge deck overlooking the beautifully landscaped back yard - a true oasis! The stunning swimming pool surrounded by armor stone, stamped concrete and outdoor sound system is where you will enjoy playing host to family and friends on those hot summer days! Later you can unwind by the fire or have a soak in your hot tub! Make your way back inside and head up the winding staircase where you will find 3 spacious bedrooms. The impressive primary bedroom features a large walk-in closet, new lighting and Juliet balcony! The bathroom offers 2 separate sinks with granite countertops and a private water closet. The rec room has been renovated (2021)with new flooring, gas fireplace (converted from wood burning), shiplap and offers yet another walk out to a concrete patio. And if that wasn’t enough make your way downstairs for more space that can be used as a play room, exercise room or whatever your heart desires! Here you will enjoy all the perks of a quieter lifestyle but are still minutes away from the city! All in-town amenities right at your door with shopping, restaurants, groceries, banks, schools, parks, Hiway access and so much more! Do not miss out on this incredible opportunity! (id:8999)
3 Bedroom
2 Bathroom
1741 sqft
275 Dinsley Street
Blyth, Ontario
Welcome to 275 Dinsley Street, a warm, inviting home with plenty of character and charm that is designed to meet your family's needs. Located in a quiet, family-friendly neighbourhood. This exceptional home offers 4 bedrooms, 2 updated bathrooms and it is carpet-free. You will find original hardwood flooring and original woodwork throughout. The bright kitchen boasts a large island to gather family and friends around, and stainless steel appliances. Spend cozy evenings in your family room that opens into the dining room through gorgeous original working pocket doors. The main level also includes a custom-built office and a convenient first floor laundry room with new cabinetry for additional storage. Upstairs, there are 3 spacious bedrooms and a fourth bedroom that could also serve as a nursery, office, or walk-in closet. Down the hall you will find a full bath and stairs up to the massive finished attic space. There is a large and dry, unfinished basement with a laundry tub, workshop and lots of storage space. Enjoy time outside on your large covered front porch, or retreat to a spacious, fully-fenced private backyard that is perfect for gardening, play or relaxing around your firepit. This home is within easy walking distance of Downtown Blyth where you will find, great shopping, restaurants and Cowbell Brewery, Blyth Festival Theater and the G2G trail. Updates include, washer and dryer (2024), custom desk and cabinetry in the office, custom cabinetry in the laundry room and custom wardrobe in the attic. Also a front interlock walkway (2022), new vanities in both bathrooms (2021) and new main level glassed-in shower (2023). Water softener (2023) and interior walls were recently repainted professionally. The majority of the light fixtures in the home were also updated in 2021-2023 to blend better with the new decor. Don't miss the opportunity to make this your forever home! Schedule a showing today and experience the charm of 275 Dinsley Street for yourself. (id:8999)
4 Bedroom
2 Bathroom
2024 sqft
Lot 35 Robert Woolner Street
Ayr, Ontario
Executive Townhomes available. FREEHOLD- NO POTL, NO CONDO FEES, NO DEVELOPMENT FEES . This large END unit is 1,987 square foot (other plans available) 3 bedroom, 3 bathroom home has a huge unfinished basement which includes a 3 piece rough in, a 200 amp service and Central Air Conditioning. and 5 Appliances , are some of the upgrades included. The double door entrance opens to a spacious open concept main floor layout with sliders off the kitchen and a two piece bathroom. Upstairs has the convenient laundry room and 3 large bedrooms with two full bathrooms. Access from garage into home and access from garage to your backyard. Parking for 3 cars, ( PRIVATE DRIVEWAY )one in the oversized garage and two in the double length PRIVATE driveway. A family oriented community nestled within a residential neighbourhood. Closings are early 2025. Visit our Presentation Center at 173 Hilltop Dr., Ayr. Open Saturday and Sunday from 1:00-4:00, or by private appointment. (id:8999)
3 Bedroom
3 Bathroom
1987 sqft
345 Livingstone Avenue N
Listowel, Ontario
Welcome to this lovely century home where Edwardian Style meets modern amenities. The large living room leads to a dream kitchen. Redone approximately 5 years ago this kitchen boasts and island that will sit 6 - 8 comfortably and storage abounds. 3 bedrooms means plenty of room for family. Entertaining? Look no further than a spacious cover porch overlooking your own Koi pond surrounded be a newer composite fence. The large two car garage has an added heated bonus room with a kitchenette. Convenience is at your fingertips as you are walking distance to Downtown, the Hospital, Clinic, and the Library. Come see the possibilities this home offers. (id:8999)
3 Bedroom
2 Bathroom
1888 sqft
6550 Line 89
Gowanstown, Ontario
Exceptional hobby farm located in historic Brotherston where heritage charm blends with modern amenities. Situated on 1.78 acres of land, this property offers it all with a 4 bedroom home, a barn, and a workshop! Upon entering the main level, you are greeted by a grand entrance that sets the tone for the rest of the home. The spacious mudroom provides practical storage solutions, while the office space offers versatility for remote work or personal projects. The open concept living space boasts a large kitchen and dining area with a cathedral ceiling in the living room, with a rough-in propane fireplace awaiting cozy evenings. Notably, the mantle is crafted from the original support beam of the original home, adding a unique focal point to the space. The main level also features a primary bedroom with a full bathroom, ensuring convenience and comfort for the homeowners. Upstairs, you'll discover a family room perfect for relaxation and bonding moments, three additional bedrooms and another full bathroom. The basement, thoughtfully finished, offers potential for further customization with rough-ins for in-floor heating, a wet bar/kitchenette, and a bathroom. The basement further includes a living room, two separate rooms, larger windows allowing natural light to flood the space, and ample storage. The outdoor amenities include the three-stall barn, complete with a tack room and second-story storage equipped with hydro and water, ideal for housing animals or storing equipment. Additionally, a spacious workshop measuring 41’x27’2” awaits enthusiasts, featuring in-floor heating and water access, along with a loft for added storage or workspace. Notably, this home stands out as one of the first timber frame houses in the area, proudly retaining its original timber frame in the kitchen, adding a touch of historical significance. Schedule your private tour and envision the endless possibilities awaiting you in this one-of-a-kind home. (id:8999)
4 Bedroom
2 Bathroom
3613.74 sqft
110 Fergus Avenue Unit# 331
Kitchener, Ontario
In a serene corner of the city and tucked away from the main street, your beautiful home awaits you! A rare mix of urban convenience and suburban environment, With almost 1,100 sq ft (excludes the expansive balcony) of functional and carpet-free living space, this 2 bedroom |2 full bathroom condo has an uncompromising layout, and along with an underground parking spot you're already off to a great start. Exquisite finishes include granite counter tops and stainless-steel appliances. The large open concept kitchen/dining/living room area flows seamlessly through a walkout patio door into your own large balcony that is 21'0 x 5'10, overlooking a beautifully landscaped and illuminated private courtyard. The primary bedroom boasts a walk-in closet, ensuite bathroom with a shower and its own patio door leading to the balcony. The spacious 2nd bedroom has ample closet space and a large window. In suite laundry adds convenience. Claim your piece of tranquility, away from traffic and relax with the views of the private courtyard, and common outdoor garden/sitting area/barbeque space. The condo fees include high speed internet and heat; and the ‘on demand’ hot water heater helps with added savings. Located just off the expressway with quick access to the 401, highway 8 and highway 7, this condo is a COMMUTER'S DREAM LOCATION. Huge windows allow the entire condo to dazzle with golden sunlight, making the expansive space feel attuned with nature. Within walking distance you will find, all major grocery stores, a large shopping mall (Fairview Park Mall), restaurants/dining, parks, trails, playgrounds, public and separate schools, public transit, churches, upcoming elementary school etc. Spotlessly clean and ready to move in, this condo offers a flexible close date. The building offers secured entrances, continuous video surveillance, a party room and visitor parking for added benefits. (id:8999)
2 Bedroom
2 Bathroom
1092 sqft
66 Elma Place
Cambridge, Ontario
Welcome To This Lovely 100% Freehold Townhouse on a Lovely Street in Hespeler, Cambridge Minutes Away From Hwy 401, Schools, Parks & the Quaint but Thriving Downtown on the River. Fully Finished Home From Top To Bottom. Inviting Front Porch Leads you to An Open Foyer. Powder Room, Updated Kitchen. Open Concept Living & Dining Room With Sliders to a Large Beautiful Fenced Backyard With A Large Patio. Gorgeous Updated Two Toned Stair Case. 3 very good Sized Bedrooms. Primary Bedroom's With His & Hers Wall To Wall Closet & Sitting Area. Full 4 Piece Cheater Ensuite. Fully Finished Open Concept Recreation Room With a Gas Fireplace. Laundry / Mechanical Room. Whole House is Painted in Modern Colors. Whole House is Carpet Free. Double Wide Parking For 2 Cars.+ 1 In The Garage. Side Man Door To Garage & Convenient Breezeway From Garage To The Backyard. Nothing To Do But Move in & Enjoy. (id:8999)
3 Bedroom
3 Bathroom
1800 sqft
321 Spruce Street Unit# 102
Waterloo, Ontario
Don't miss this exceptional investment opportunity in an unbeatable location! Situated just steps away from Waterloo University, Wilfrid Laurier University, and Conestoga College, this rare corner unit offers two levels of living space, boasting almost 1000 square feet . Featuring spacious rooms, this 1-bedroom apartment can easily be converted into a 2-bedroom haven. Unit has Separate entrance. Enjoy the convenience of keyless entry and luxurious high-end laminate flooring throughout. Plus, weekly housekeeping services are available, providing the ultimate in comfort and convenience, akin to living in a fine hotel. With its high income potential, this vacant unit is ready for you to move in and start earning. Don't miss out on this incredible opportunity! (id:8999)
2 Bedroom
2 Bathroom
982 sqft
45 Sandpiper Drive
Guelph, Ontario
Bungalow in a Sought-After Neighborhood! Discover the perfect blend of comfort, convenience, and potential income with this charming bungalow, nestled in a peaceful and highly desirable area. Boasting an expansive 1500 Sq/Ft of living space, this home is tailored for first-time homebuyers and growing families seeking a serene lifestyle without sacrificing accessibility. Key Features: Spacious and Inviting: With 3 well-appointed bedrooms (2 up, 1 down) and 2 1/2 bathrooms, this home offers ample space for your family’s needs. The open concept main floor is designed for gatherings, featuring bright, airy spaces that invite you to relax and unwind. Thoughtful Design: Enjoy entertaining with the bright open concept layout. Extra Income Potential: Benefit from the legal 1 bedroom basement apartment with a separate entrance. Whether you're looking to offset your mortgage or provide a private space for extended family, this feature adds significant value and versatility to your home. Location, Location, Location: Situated in a quiet neighborhood, your new home is just moments away from top-rated schools, shopping centers, highways, and scenic trails. Everything you need is within easy reach, making daily life both convenient and enjoyable. Outdoor Living: The property is complemented by a generous backyard, offering a peaceful retreat for outdoor activities, gardening, or simply soaking up the sunshine. This is more than just a house; it's a place to create lasting memories, build a future, and enjoy every moment of the home-ownership journey. Don't miss out on the opportunity to own this beautiful bungalow in a sought-after area. Ready to make the move? Contact us today for a private viewing and take the first step towards calling this exceptional property your new home. (id:8999)
3 Bedroom
3 Bathroom
2879 sqft
24 Sylvia Street
Kitchener, Ontario
3 in one ! Marvelous newer Prime cul-de-sac location 3 bedroom 3 bathroom main floor ,plus perfect 3 bedroom 3 bath fully finished unit lower level with separate entry( as an in-law suit) and 1400 sqft workshop,office or another unit project.Total living space of about 4000 sq.ft . R3 zoning allows duplex. The wide exposed aggregate Driveway extends to the Workshop. Enjoy the Front porch w/ unobstructed view to the Park. The MAIN LEVEL displays a bright Living Room, a gorgeous Kitchen w/ water fall Quartz Island, full Quartz Back splash, plenty of custom built cabinets and Walk-in-Pantry. The adjoining Dinning area features a wide, tilt & slide Patio Door leading to a free maintenance composite Deck w/ glass railing. Large Mud Room w/ Laundry & Walk-in Linen closet. The Primary Bedroom features a big Walk-in closet and a gorgeous 6 pc. En-Suite Bathroom. The other 2 Bedrooms are large and share a 5 pc. Bathroom. BOTH LEVELS feature- the same open concept lay-out with 9 Foot Ceiling, Engineering Hardwood & Porcelain Tiles throughout. All Counter tops are Quartz & all Tub Backslashes are Porcelain Tiles. The LOWER LEVEL displays a Primary Bedroom with Walk in closet & a 6 pc En-Suite Bathroom, another 2 big Bedrooms that share a 5 pc. Bathroom, roughed-in Kitchen and Laundry. Energy Efficient Home, Spray Foam Insulated top to bottom, 2 Phase Furnace w/ 2 heating and cooling zones. Tilt & Turn German Technology Windows throughout the house. 3 Separate Hydro Meters. The fabulous WORKSHOP has many Business Uses or offers an Extra Living Space as a Tiny Home possibility. Equipped with Furnace, Gas, Hydro, Water and Spray Foam Insulated top to bottom this Workshop adds value and potential to this beautiful and versatile property. Many more to mention. Call today for a private viewing (id:8999)
6 Bedroom
7 Bathroom
6000 sqft
300 Grange Road
Guelph, Ontario
Welcome to 300 GRANGE Road, Guelph, Ontario N1E 6N8, where luxury and comfort converge in this exquisite Monaco II C detached home. Priced at $1,099,900, this residence spans 30ft. and offers an impressive 2,000 sq.ft. of meticulously designed living space. Inside, you'll find 3 spacious bedrooms, 2.5 modern bathrooms, and an inviting open-concept layout perfect for family living and entertaining. The home features a sleek, modern kitchen with high-end finishes, a cozy family room, and a luxurious master suite complete with an en-suite bathroom. Two additional bedrooms provide ample space and comfort. The property sits on a generous 29'4 x 104'11 lot, featuring a beautifully landscaped front yard and a private backyard, ideal for outdoor activities and relaxation. The one-car garage adds convenience, while the unfinished basement offers endless possibilities for customization to suit your needs. Located in a quiet, family-friendly neighborhood, this home is perfect for those seeking a blend of style, space, and functionality. Legal Description: Part Lot 6, Plan 53, Division C, Designated as Part 1. Don't miss the opportunity to make this stunning property your new home contact us today for a viewing! (id:8999)
3 Bedroom
3 Bathroom
2000 sqft
123 Ferris Drive
Wellesley, Ontario
***MULTI-GENERATION HOME***Welcome to 123 Ferris Dr. in the highly sought after town of Wellesley. This 3 bedroom, 4 bathroom home is beautifully finished from top to bottom. Enter into the spacious foyer that leads into the open concept living/dining space with 9' ceilings on the main floor. This home features a beautiful solid maple kitchen, with Granite counter tops and stainless steel appliances. Maple hardwood in the living and dining room. Main floor laundry room with Granite countertops that lead out to the double car garage. New concrete driveway that allows parking for 4 more vehicles. Head upstairs to the Primary bedroom with large 5-pc ensuite and walk-in closet. Spacious 2nd and 3rd bedrooms. Large Great room on second floor with 10'ceilings, maple hardwood floors and a beautiful custom stone fireplace with built-ins. Great room could be converted into 4th bedroom. Head downstairs to the finished basement where there is so much room for entertaining, cozying up by the stone fireplace, exercise, enjoying a drink or have the luxury of converting this space into a rental unit or space for the in-laws or grown children. Large kitchen area in the finished basement with HanStone Quartz countertops. Luxury vinyl flooring with insulated subfloor panels. Enjoy the peace and quiet of your fully fenced, professionally landscaped backyard with lovely water feature. This property is just a short walk away from Panoramic country views. It is a wonderful family friendly community with so many amenities and a place where it's normal to see families gather in the street to visit with neighbours. Book your showing today. (id:8999)
3 Bedroom
4 Bathroom
3876.49 sqft
11 Shadywood Court
Wellesley, Ontario
This expansive and well maintained bungalow on one of Wellesley’s finest streets is ready for its next owner. Over 4,000 square feet of finished living space, vaulted ceilings, main floor laundry and multiple well appointed seating and entertaining areas are just some of the highlights of this wonderful home. A double car garage and large front porch hearkening back to yesteryear make for a great first impression. Inside, the main level offers a spacious formal foyer area before transitioning the massive great room area, which is seamlessly connected to the large kitchen and living room overlooking the tranquil backyard. The generously sized primary replete with 5-piece ensuite along with the laundry area, main 3 piece bathroom, numerous storage closets and garage access also occupy this main level. The fully finished basement feels endless with its huge rec-room area and games room, no less than three additional great sized bedrooms, large workshop area, dual cold rooms, storage closets and separate entrance to the garage. There’s also a gas stove down here for those chilly winter evenings, and the lovely backyard offers privacy and abundant greenery. Just a short drive from Waterloo Region as well as New Hamburg and all of their respective amenities, Wellesley is a wonderful community for those looking to get out of the city for a slower pace without having to travel far. Whether you’re looking for main floor living, or simply seeking a large family home with room to grow, 11 Shadywood should not be overlooked. (id:8999)
4 Bedroom
3 Bathroom
4211 sqft
785 Sundrops Court
Waterloo, Ontario
This stunning, better-than-new 5 years old home sits in the highly desired Vista Hills community. Nestled on a serene court, it was proudly built by Ridgeview Homes. With a rare 58.76 feet lot frontage, the home boasts an all-brick exterior adorned with stone and stucco accents, along with expansive contemporary windows. Step into the bright foyer to a welcoming living room for guests. The opposite end features a spacious formal dining room connected to the kitchen via a servery area and pantry. The chef's kitchen offers abundant counter space, cupboards, and a sizable island, upgraded with backsplash and granite countertops. Adjoining is the breakfast area and the impressive two-story great room with a gas fireplace and custom motorized blinds for privacy. A convenient main floor mudroom/laundry room awaits as you enter from the double car garage. Main floor features 9-foot ceiling, complemented by luxurious 24-inch ceramic tiles and stunning hardwood flooring. Upstairs, discover four ample bedrooms and three full bathrooms. The master bedroom boasts a large walk-in closet and a spa-like ensuite with a soaking tub, double sinks, and a tiled shower with a frameless glass door. Each bedroom features a walk-in closet and abundant natural light. Outside, enjoy the vast professionally landscaped yard, interlock paved driveway and patio with a new gazebo, adding to the charm. Conveniently located near excellent schools at all levels, school bus stops at steps away, the University of Waterloo, shopping, restaurants, Costco, and the Boardwalk, this home offers an exceptional opportunity to own a stunning property in a friendly neighborhood. (id:8999)
4 Bedroom
4 Bathroom
3115.77 sqft
489 East Avenue Unit# A
Kitchener, Ontario
Welcome home to 489 East Ave. Unit A. A bright and well laid out 1 bedroom, 1 bath condo. At ground level this condo provides easy accessibility and convenience. Close to shopping, quick highway access, trails, transit, and so much more. The freshly painted main living space flows into the nice sized kitchen. This kitchen has plenty of cupboard and counter space and a great sized breakfast bar. The 4 pc bathroom has a full vanity with ample counter space and natural light. The bedroom is a good size and the wardrobe is included for all your clothes and shoes. The tankless on demand hot water heater is a bonus. There is in suite laundry and storage. Your parking is conveniently located right outside the door. Walk to the Rangers games and events with this unique gem being located right down the street from the Kitchener Auditorium. (id:8999)
1 Bedroom
1 Bathroom
475.6 sqft
1207 Queen Street N
New Dundee, Ontario
Welcome to 1207 Queen St., N, a CUSTOM-BUILT HOME that EPITOMIZES LUXURY living in the charming village of New Dundee. The front facade features armor stone landscaping, glass slab walls, & natural stone pathways leading to the covered front porch. The open concept floor plan features marble & engineered flooring throughout. A front den, powder room, & bright living room, w/ striking feature wall. The kitchen offers a large center island, QUARTZ countertops w/ waterfall feature, and backsplash. STAINLESS APPLIANCES, soft-close mechanisms, a dream walk-in pantry, & a convenient mudroom that provides access to the triple garage, boasting epoxy flooring, & a TANDEM DRIVE-THROUGH FEATURE. Double slider doors lead you to the COMPOSITE DECK, where you can relax and enjoy the serene views of Alder Lake in the background. Admire the GRAND SOLID WOOD STAIRCASE, adorned w/ open tread risers, GLASS SLAB ACCENT RAILINGS, & a stunning brick veneer backdrop that spans all three levels. The upper level offers three spacious bedrooms, each w/ its own walk-in closet & ensuite bathroom. Don't miss the private access through the loft, leading you to a ROOFTOP TERRACE. The primary bedroom, accessed through double doors boasts two walk-in closets, & a LUXURIOUS 5-PIECE ENSUITE w/ a floating tub & separate shower. The private access to your own primary balcony allows for INCREDIBLE VIEWS. The lower level has been thoughtfully arranged to include a full kitchen, two bedrooms (one currently serves as an office), a separate laundry area, & a full 3-piece bathroom. FULL WALKOUT w/ access to a stone patio, hot tub, & a fire pit area, all within the confines of a fully fenced lot. If you're searching for that perfect blend of country living just minutes away from all the conveniences, look no further than 1207 Queen Street. EMBRACE THE UNRIVALED LUXURY, UNMATCHED CRAFTSMANSHIP, AND BREATHTAKING SURROUNDINGS by making this extraordinary residence your next home address. (id:8999)
5 Bedroom
5 Bathroom
4694.01 sqft
5111 Ament Line E
Linwood, Ontario
Open House Saturday June 22, 2:00-4:00. Welcome to this wonderful family home in the peaceful village of Linwood. A place where you know your neighbours and a helping hand is never far away. This well loved and well maintained home will captivate you with its' charming curb appeal and wrap around front porch. Imagine sipping your morning coffee and enjoying the tranquility as you hear the clip-clop of the horse drawn buggies as they pass by. Upon entry you can see all the way to the cozy family room with gas fireplace. To the left of the entry you'll find the formal living and dining rooms featuring hardwood floors, pocket doors and beautiful wood trim. To the right is the gorgeous staircase leading to the upper level. Beside the dining room, you'll find the large eat-in country kitchen that truly is the heart of this home. With updated cabinetry, this bright kitchen will surely be the the informal gathering place for family and friends. This area naturally flows to the lovely main floor family room which offers access to the side porch and back bbq area, a handy 2 piece bath and a second staircase to the upper level. How fun is that! Special features include original stained glass upper windows in the kitchen, dining room and staircase adding to the grand feeling of this century home. Upstairs you'll find four generously sized bedrooms along with the main bath and a handy laundry chute. There's an upper balcony at the front of the home and one of the bedrooms has a porch. The huge walk up attic offers endless possibilities and the lower level has tons of functional storage space. The outside space is just as lovely as inside with the gorgeous landscaping and inground salt water pool. What are you waiting for? Book your showing of this exceptional home today! (id:8999)
4 Bedroom
2 Bathroom
2315 sqft
191 King Street S Unit# 1301
Waterloo, Ontario
Stunning 1500 sq. ft. Bauer Loft in the heart of Uptown Waterloo that includes two indoor parking spots (one accessible spot located beside the elevator entrance) and two significant storage lockers right next to one another! This unique layout does not come up often and is perfect for individual professionals, a growing family, and for those looking to downsize and enjoy all that uptown has to offer. This unit boasts 2 bedrooms plus a den with 2 new fully renovated bathrooms with thoughtfully crafted built-in storage. This spacious open concept is well-designed as it includes a separate dining space, intentionally located bedrooms situated beyond the main living space, a private balcony with two distinct entrances, and a renovated den featuring a murphy bed and built in storage! This opportunity includes a dream primary bedroom with a walk-in closet and features a gorgeous newly renovated ensuite with large custom glass shower, quartz counters, white oak vanity, luxury tile, and custom built-ins. The laundry area is discretely built into the space while providing easy access. Located steps away from restaurants, shopping, and groceries, you don’t want to miss out on this one - these large units in Bauer don't come up often with 2 parking spots and 2 lockers! Book your private showing today! Shows AAA+!!! (id:8999)
3 Bedroom
2 Bathroom
1532.81 sqft
250 Keats Way Unit# 22
Waterloo, Ontario
Attention investors, parents, and first-time home buyers, this is the opportunity you have been waiting for! Conveniently located in the heart of Waterloo, this freshly painted townhome is within close proximity to the LRT, U of W, WLU, transit, parks, shopping and much much more! With approximately 1,300 square feet, this 3 bed, 3 bath unit and BRAND NEW KITCHEN…there is a ton of space. The main floor welcomes you with a bright kitchen and picture window, 2pc powder room, larger living area and elevated deck. The upstairs features 3 bedrooms and a 4pc bathroom. The lower level offers a walkout basement, 2 piece bath, and laundry/storage room. With the school year only a few months away, now is your chance to invest in one of Waterloo’s hottest locations! Don’t miss out!!! Book your showing TODAY!!! (id:8999)
3 Bedroom
3 Bathroom
1357.51 sqft
85 Elliott Street
Cambridge, Ontario
Welcome to 85 Elliott Street, this property is a charming 1.5 story home that boasts 3 bedrooms and 1 full bathroom. The layout of the house is thoughtfully designed to maximize space and comfort. The house itself has a welcoming ambiance, thanks to the natural light that filters through the windows. The kitchen comes equipped with essential appliances including a dishwasher. The living room is a cozy space open to a spacious dinning room, perfect for relaxing or entertaining guests. One of the unique features of this property is the detached heated garage with its own electrical panel(40amp coming in with 60amp receiver). This space can serve multiple purposes - a parking spot, storage area, or even a workshop. This home strikes the perfect balance between comfort and functionality. Its location further adds to its appeal. This could be the dream home you've been looking for! (id:8999)
3 Bedroom
1 Bathroom
1063 sqft
2208 Red Thorne Avenue
London, Ontario
Elegance and prestige, simplicity and exquisiteness barely describe this 5-year-old beauty in the highly desirable Foxwood Crossing neighbourhood of Lambeth! This whole home offers a unique European design from its curb appeal, to the kitchen design to the windows which tilt or fully open. With nearly 2900 sq ft above grade, plus over 1000 finished sq ft below grade, this home is suitable for extended or blended families. Tons of natural light flooding the home, 4 large bedrooms, 3.5 bathrooms, a kitchen fit for any chef with floor to ceiling, modern cabinetry, an extended countertop offering an eat at island, a breakfast area plus a separate dining area, make it perfect to host all your family gatherings. Main floor is also home to a 2-pc bath, laundry room and garden door to the backyard, which backs on to a tranquil and peaceful treed lot. Upstairs are the 3 bedrooms, a full bathroom, plus the primary bedroom with its own ensuite and walk-in closet. There is also space for your home office in the large loft area. The newly finished basement offers a rec room, a 3-piece bath and a rough in kitchen area for future use. You'll also find additional perks such as smart speakers throughout and fully wired HDMI plus a 10w generator for your added piece of mind. Flexible closing date. (id:8999)
4 Bedroom
4 Bathroom
2875 sqft

