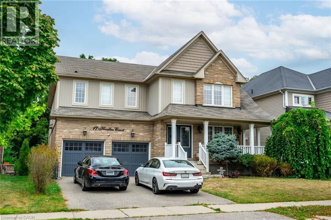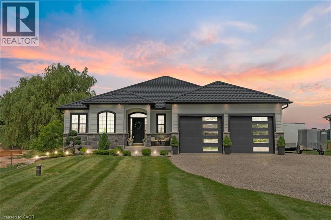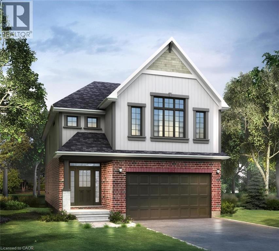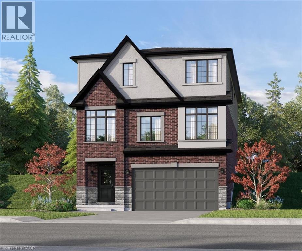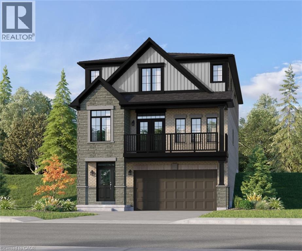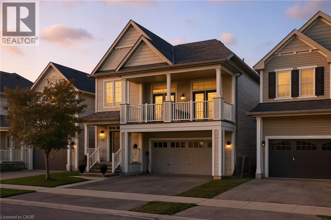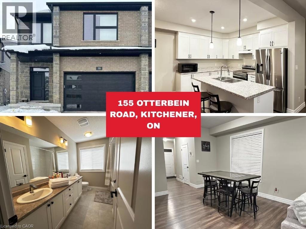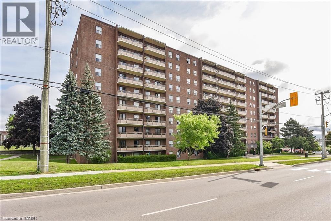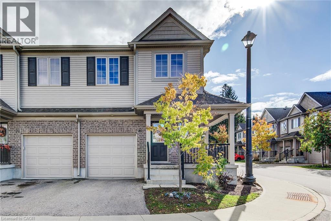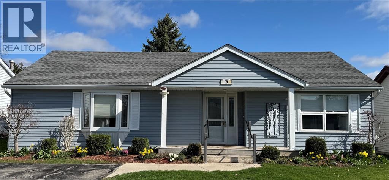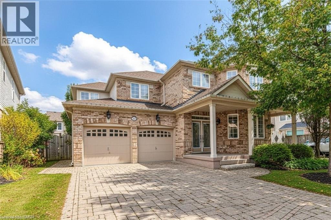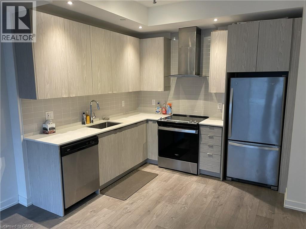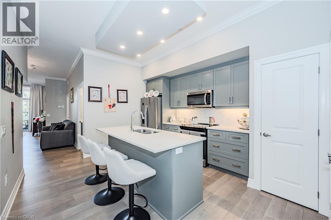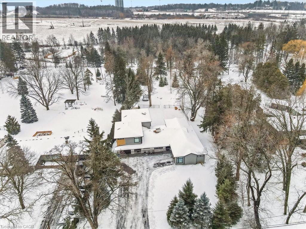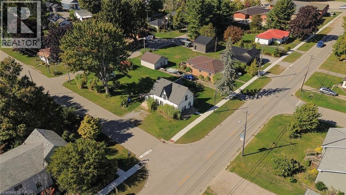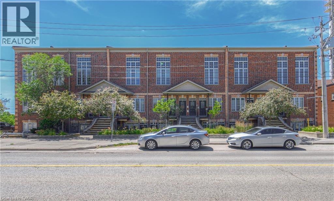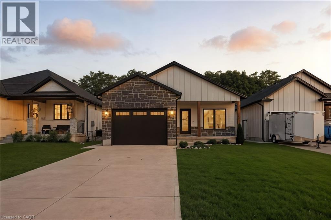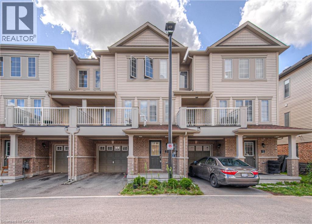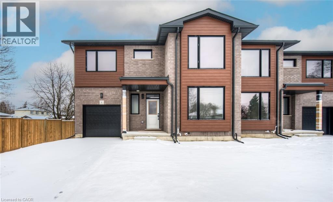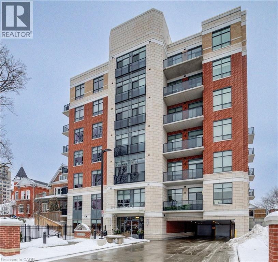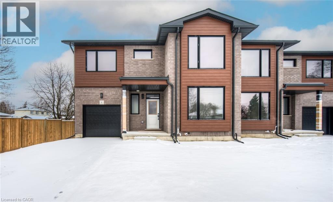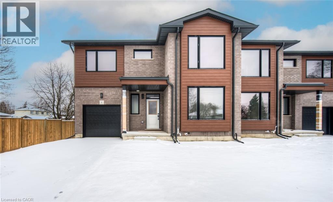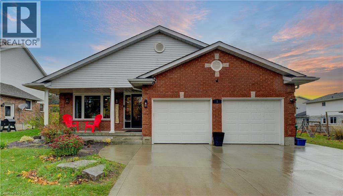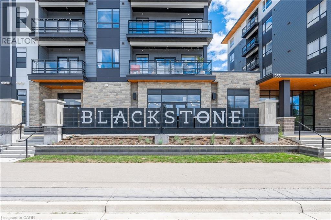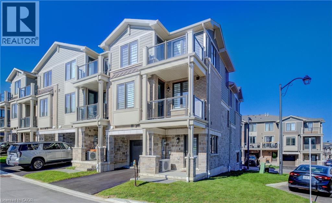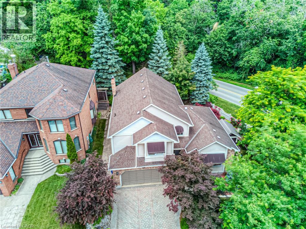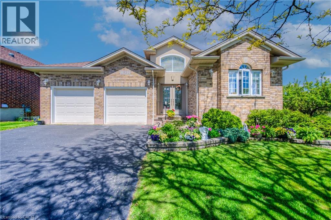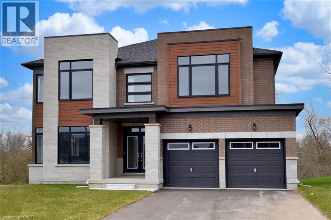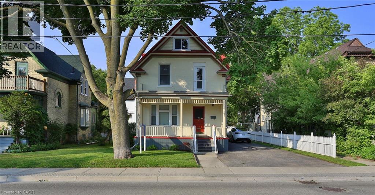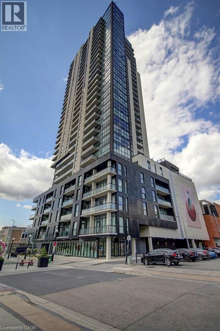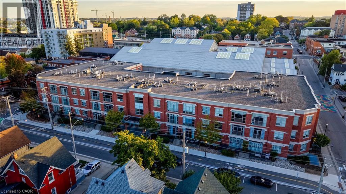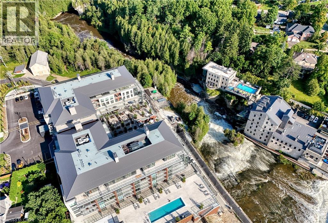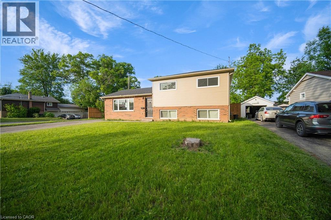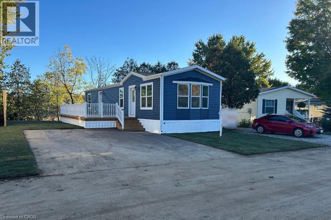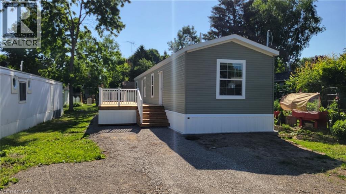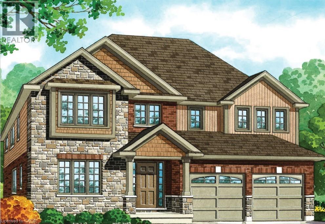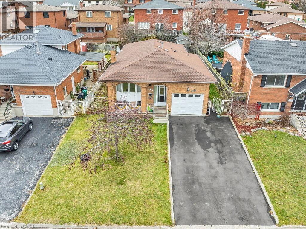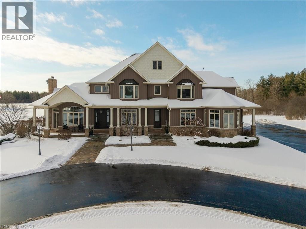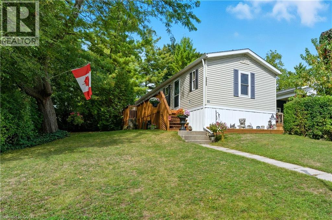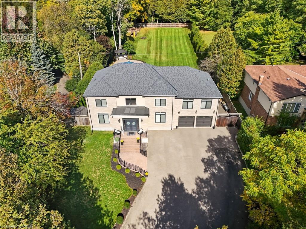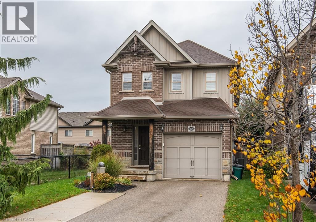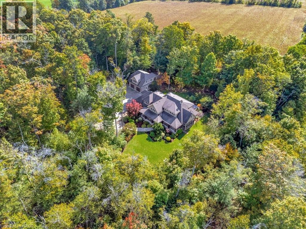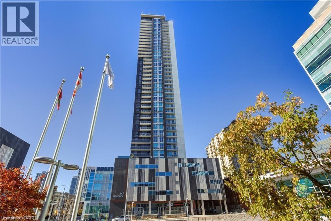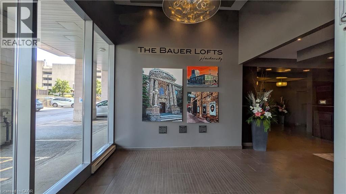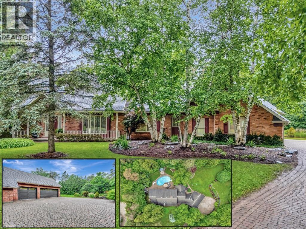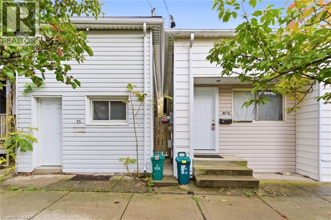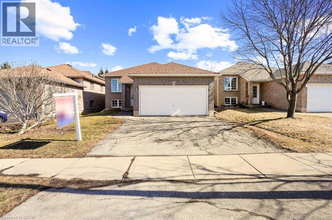17 Hoodless Court
Brantford, Ontario
Welcome to 17 Hoodless Court, an executive 2-storey home nestled on a quiet cul-de-sac in one of Brantford’s most desirable family communities. With nearly 5,000 sq ft of finished living space, this beautifully appointed property offers comfort, versatility, and a touch of luxury at every turn. The main floor features a bright open-concept layout with soaring ceilings, hardwood flooring, and oversized windows that flood the home with natural light. The chef’s kitchen boasts rich maple cabinetry, granite counters, marble backsplash, stainless-steel appliances, and a spacious island that seamlessly connects to the family room with a gas fireplace, ideal for entertaining. A formal dining room, home office, and main-floor bedroom with ensuite privilege complete this level. Upstairs, you’ll find four large bedrooms and three full baths, including a primary suite with a sitting area, walk-in closet, and a spa-inspired ensuite. The fully finished lower level offers exceptional flexibility with a complete in-law suite featuring a second full kitchen with quartz counters, large windows, and a private walk-out to the backyard. Step outside to your personal retreat, a stunning saltwater pool surrounded by landscaped gardens and backing onto lush green space with no rear neighbours. Close to parks, trails, schools, and easy highway access, this home truly has it all; luxury, lifestyle, and location. (id:8999)
11715 Plank Road
Eden, Ontario
This stunning 2,141 sq. ft. bungalow is set on a picturesque lot and offers exceptional curb appeal with a double-car garage, elegant stone accents, metal roof, and sleek black trim. Beautiful landscaping and a wide concrete walkway welcome you into a thoughtfully designed home featuring soaring 9-foot ceilings and upscale finishes throughout. The gourmet kitchen is a showstopper, complete with rich dark cabinetry extending to the ceiling, striking high-contrast quartz countertops, upgraded fixtures, and tiled floors and backsplash. The oversized island is ideal for casual dining and entertaining, while the adjoining dinette offers a more formal dining space with walk-out access to the raised deck—perfect for indoor/outdoor living and enjoying scenic views. The living room invites you to unwind by the cozy stone corner gas fireplace. Additional main-floor conveniences include a stylish 2-piece powder room and a separate laundry room with custom cabinetry and quartz counters. The primary bedroom serves as a private retreat, featuring a luxurious 4-piece ensuite with a stunning glass shower and a relaxing soaker tub. Two additional bedrooms offer generous space for family, guests, or a home office, and are supported by a full 4-piece bathroom. The expansive double-car garage provides ample room for vehicles and storage, while the single-wide driveway expands to a triple-wide apron, offering abundant parking. The unfinished basement includes a finished staircase, bathroom rough-in, and deep windows—an excellent opportunity to create additional living space tailored to your needs. Ideally located close to schools, shopping, and everyday amenities, this exceptional home is also just 30 minutes from Amazon, Toyota, and Volkswagen’s Battery Plant—making it a perfect blend of modern style, functionality, and convenient commuting. (id:8999)
529 Balsam Poplar Street
Waterloo, Ontario
The Miles II Model located in the Vista Hills community in Waterloo, this spacious Net Zero Ready Single Detached Home Boasts a thoughtfully designed living space. The main floor offers a large, open-concept layout with a great room, kitchen, and dinette. Around the corner from the kitchen, you'll find the mudroom, a walk-in storage closet and powder room. On the second floor, you'll find a principal bedroom with an ensuite and walk-in closet, along with two additional bedrooms, a family room (which can be converted into a fourth bedroom), and a main bathroom. The basement provides a spacious unfinished area with an optional secondary suite option, complete with bedroom, bathroom, and kitchen. (id:8999)
335 Canada Plum Street
Waterloo, Ontario
The Isaac - Located in the Vista Hills community in Waterloo, this spacious Net Zero Ready Single Detached Homes boasts a thoughtfully designed living space. The main floor offers a large, open-concept layout with a great room, kitchen, and dinette. Down the hallway you'll find a dining room, office, and powder room. The Isaac's third floor offers a principal bedroom with a walk-in closet and luxury ensuite. Also on the third floor is the home's second and third bedroom, main bathroom, a laundry unit, a multi-purpose room, and a lounge off the stairwell. The ground floor provides a spacious unfinished area with a rough-in for a bathroom, offering flexibility for future development. (id:8999)
337 Canada Plum Street
Waterloo, Ontario
Located in the Vista Hills community in Waterloo, this spacious Net Zero Ready Single Detached Home boasts a thoughtfully designed living space. The main floor offers a large, open-concept layout with a great room, kitchen, and dinette. You'll also find a dining room, office, powder room, and covered porch and balcony. The Samuel's third floor offers a principal bedroom with a walk-in closet and luxury ensuite, as well as 3 additional bedrooms, two bathrooms and a laundry room. The ground floor provides a spacious unfinished area with an optional secondary suite option, complete with bedroom, bathroom, and kitchen. (id:8999)
25 Merritt Lane
Brantford, Ontario
Welcome to this exquisite multi-level side-split home, thoughtfully designed to blend elegance, comfort, and functionality. A grand foyer welcomes you inside and leads to the inviting dining area, perfectly positioned alongside the stunning kitchen. Showcasing rich dark wood cabinetry, crisp white countertops, and sleek modern finishes, the kitchen offers both style and everyday practicality—complete with a gas line already in place for a gas stove. The adjoining living room provides a warm yet open space, ideal for entertaining or relaxing with family. Just a few steps up, the second level reveals a spacious family room highlighted by soaring ceilings and a striking fireplace that serves as a beautiful focal point. Step out onto the private balcony and take in peaceful park views, the perfect setting for morning coffee or evening unwinding. The upper level is home to a luxurious primary retreat featuring a spa-like 5-piece ensuite. Two additional generously sized bedrooms, a beautifully appointed 4-piece bathroom, and the convenience of upper-level laundry complete this floor. The fully finished lower level expands the living space with an impressive recreation room equipped with a projector screen, built-in speakers, and a sleek wet bar—ideal for movie nights or entertaining guests. A stylish 3-piece bathroom and a versatile bonus room, perfect for a home office or den, round out this level. Step outside to your private backyard oasis, featuring a heated fiberglass saltwater pool and a convenient plug-and-play hot tub—perfect for relaxing or hosting summer gatherings. Every detail of this home has been carefully curated to deliver a perfect balance of sophistication, comfort, and modern living. (id:8999)
155 Otterbein Road
Kitchener, Ontario
Beautiful semi-detached home featuring 4 bedrooms and 3 bathrooms, with a 1.5 garage and double driveway, offering a modern and functional open-concept layout across approximately 2,068 sq. ft. The main floor boasts 9-foot ceilings, a convenient powder room, luxury vinyl plank flooring throughout, and a spacious kitchen that flows seamlessly into the great room, while the upper level comes with high-quality broadloom for added comfort. Ideally located close to the Google office, hospitals, shopping, and major highways, and approximately 20 minutes to Conestoga College, University of Waterloo, and University of Guelph. (id:8999)
1100 Courtland Avenue E Unit# 710
Kitchener, Ontario
Remarks Public Remarks: Suite 710 at 1100 Courtland Avenue East in Courtland Terrace located on the 7th floor. Stunning sunset views from this updated 2-bedroom corner unit with abundant natural light in living room and both bedrooms. Bright, updated kitchen and spacious living area. Carpet-free, move-in-ready condo with open concept layout with newly renovated kitchen and stylishly renovated bathroom. Generously sized balcony for morning coffee or your evening relaxation. Exclusive one parking spot located front row of back entrance of the building. Condo fees include heat, hydro, water, and building maintenance. This is a pet friendly building. Building amenities include elevator access, in-ground pool, sauna, play area, fitness center, party room and laundry facilities. Central location with easy access to public transit, LRT and shopping along Fairview Road South, grocery stores, schools, parks, and highways (id:8999)
50 Pinnacle Drive Unit# 40
Kitchener, Ontario
Welcome to 50 Pinnacle Drive Unit 40, Kitchener, Ontario N2P 0H8! This beautiful 3-bedroom, 2.5-bathroom corner townhome offers the perfect blend of comfort, style, and convenience. Fresh paint and brand-new carpeting throughout, along with abundant natural light, create a bright and move-in ready home. The main level features a modern open-concept layout with neutral tones and elegant finishes, while the spacious eat-in kitchen with a breakfast island overlooks a charming patio, ideal for outdoor dining or relaxing. Upstairs, the primary bedroom includes a 4-piece ensuite and double closets, and two additional bedrooms, ample storage, and a versatile den area provide flexible space for work or study. For added convenience, the laundry room is located on the top floor close to the bedrooms. Additional highlights include direct garage access, parking for two vehicles, and a large basement ready to be transformed into a recreation room, home gym, or additional living space. Situated near amenities, Conestoga College, parks, and just minutes from Highway 401, this bright and cozy corner unit offers a lifestyle of ease, warmth, and functionality. (id:8999)
3 Rolling Brook Lane
New Hamburg, Ontario
Welcome to 3 Rollingbrook Lane, nestled within the desirable Morningside Retirement Community. This well-maintained Sheffield model offers approximately 1,400 sq. ft. of thoughtfully designed, low-maintenance living. The home includes a generous primary bedroom with ensuite, an additional bedroom, and an inviting open-concept layout featuring a cozy gas fireplace, updated kitchen, and formal dining area ideal for entertaining. Recent updates include new carpeting, while the sun-filled Florida room, rear deck, and convenient attached storage shed add even more appeal. Life at Morningside is all about comfort and convenience, with services like lawn care and snow removal included. Residents also enjoy access to The Village Centre and The Shed, offering outstanding amenities such as an indoor pool, fitness centre, shuffleboard, woodworking shop, library, and more. Discover relaxed, community-focused living in a place you’ll be proud to call home. (id:8999)
47 Dellgrove Circle
Cambridge, Ontario
NOT HOLDING OFFERS — OFFERS WELCOME ANYTIME! Lovingly maintained and impeccably clean, this bright, light-filled home offers exceptional comfort, space, and convenience. Boasting 2,700 square feet of above-grade living space, plus an additional 1,217 square feet in the fully finished basement, this home is ideal for growing families and entertaining alike. Ideally situated near major highways for easy commuting and close to top-rated schools, shopping, parks, and family-friendly amenities. The home features new, updated window coverings and a bright, open-concept layout perfect for both relaxing and hosting. Upstairs, a spacious loft offers flexible living and can easily be converted into a fourth bedroom. The primary suite is a true retreat, featuring a generous ensuite and two large walk-in closets. The finished basement provides expansive additional living space, complete with a full bathroom and a large walk-in kitchen pantry, perfect for guests, recreation, or a home gym. Pride of ownership is evident throughout this move-in-ready home, waiting for its next family to create lasting memories. (id:8999)
55 Duke Street W Unit# 404
Kitchener, Ontario
Welcome to 55 Duke St in the vibrant heart of downtown Kitchener. This bright and inviting one-bedroom, one-bath condo comes with a storage locker, bike locker, and underground parking, offering practical features that make daily living a breeze. With two LRT stops just steps away, getting around the city is incredibly easy, and you’ll love having cafés, restaurants, parks, trails, and shops all within walking distance. The building offers a great selection of amenities, including a pet spa, self-serve car wash, rooftop running track, and a well-equipped fitness zone with a dedicated spinning room. The party room opens onto a sunny terrace with a firepit and shared BBQ area—perfect for relaxing or hosting friends. In the ground-level courtyard, you’ll find bike racks and a convenient on-site restaurant, adding to the easygoing, community feel of the property. This is a great opportunity to enjoy modern downtown living in a well-designed space. (id:8999)
1880 Gordon Street Unit# 104
Guelph, Ontario
Make this gorgeous ground-floor condo located in the prestigious south end of Guelph yours. Professionally designed 2-bedroom, 2-bathroom suite with luxurious upgrades and TWO underground parking spaces. The 10' ceilings bring in more natural light and make the open-concept floor plan feel very spacious. With stunning finishes and a great layout, spending time at home will feel relaxing and joyful. The modern kitchen has plenty of cabinets, numerous drawers and a walk-in pantry for additional storage. Undermount lighting, built-in stainless steel appliances, a stylish backsplash, and a large island complete the kitchen. The broad dining area overlooks the living room. The charming living room with large sliding doors leads to a private balcony. Enjoy a morning coffee or afternoon tea in your secluded outdoor space. The large primary bedroom has a walk-in closet and a luxurious ensuite bathroom with a floor-to-ceiling glass shower and heated flooring. With glass sliding doors that open up to the living/dining room, you will be pleased with the functionality of a second bedroom. With a Murphy bed already installed, it can be used as an office and/or a bedroom. The main 4-piece bath with heated floors and in-suite laundry completes this suite. Quartz counters and hardwood flooring throughout, crown molding, and pot lights are a bonus. This building has so many amazing amenities to offer. With an HD golf simulator, a very well-equipped gym, a guest suite, bicycle storage, and a gorgeous 14th-floor resident lounge with a separate bar area, games room, and a balcony with panoramic views and a great scenery. If you are expecting more guests, you can also book the building's guest suite. Located in Guelph's desirable south end, this beautiful condo is just steps away from prime shopping, restaurants, banks, and cinema. Easy access to HWY 401 and on a bus route to UoG. (id:8999)
195 Riverbank Drive
Cambridge, Ontario
Two homes in one! Rare opportunity to own the perfect multi generational family home on a 1.3acres lot! Country living in the heart of the city! New custom addition added in 2023 to the existing home gives you not only an amazing in law suite but all the space you need for the extended family with now over 6100sqft of total finished space, 9 spacious bedrooms and 8 modern bathrooms. The original home was fully renovated to the bones giving you the peace of mind as well as all the quality modern finishes. Breathtaking finishes throughout the full house such as two custom kitchens made for a chef, both with quartz countertops, new appliances and custom shelving. Floor to ceiling windows give the space plenty of natural light. Two main floor laundry rooms were added for your convenience. The bathrooms are exquisite with ceramic tiles, quartz countertops and beautiful pluming fixtures. For your comfort and privacy this home offers 3 primary bedrooms with ensuite and walk-in closets. If extra space is needed there are two separate walk-out basements with rec-rooms, bedrooms and a bathroom each. The private treed lot with a creek in the back and two large covered decks offer you all the space for outdoor entertainment. New(2023) well and septic system also. Location is incredible, with everything so close by, highways, shopping, transport, trails, the Grand river, the hospital and so much more. With so much space and so many features this unique home needs to be seen in order to appreciate its full value! Book a showing now! (id:8999)
51 Victoria Street
Port Burwell, Ontario
ATTENTION INVESTORS!! 3 SIDE OPEN LOT / POSSIBILITY TO SEVER AND BUILD ANOTHER HOME. You can also live here or rent it out as a cottage. Welcome to 51 Victoria Street, where timeless charm meets modern living in the heart of Port Burwell. This beautifully renovated 3-bedroom, 3-bath home blends cottage-style warmth with contemporary comfort, offering a fresh, move-in-ready retreat just steps from Lake Erie’s sandy shoreline. Inside, you’ll find an inviting open-concept layout highlighted by rustic post-and-beam accents, crisp white walls, and abundant natural light. The brand-new kitchen features quartz countertops, sleek white cabinetry, subway tile backsplash, and stainless-steel appliances—perfect for gathering with friends or family. Every inch of the home has been thoughtfully updated, including the bathrooms, flooring, electrical, plumbing, High Efficiency furnace and Air conditioning, siding, and shingles, giving you peace of mind for years to come. Upstairs, the spacious bedrooms provide a calm escape, while the main level offers easy flow between the kitchen, dining, and living areas. Outside, the property sits on a generous corner lot with mature trees and a short walk to parks, the beach, and local shops. Whether you’re looking for a year-round residence, a weekend getaway, or an investment in one of Ontario’s most scenic lakeside communities, this property captures the relaxed charm of small-town life with the ease of modern finishes. Move in, unwind, and enjoy the best of Port Burwell living—where every day feels like a day at the beach. (id:8999)
555 King Street E Unit# 109
Kitchener, Ontario
Have a Home rather than rent! You won' t want to miss seeing this Affordable One-Bedroom with Patio in the Heart of Downtown! Live steps from everything downtown Kitchener has to offer—restaurants, the Kitchener Market, and convenient bus and LRT access are all just outside your door. This inviting, carpet-free unit features hardwood floors and an open-concept living and dining area. The spacious primary bedroom includes a walk-in closet, and the 4-piece bathroom comes complete with in-suite laundry for added convenience. The fully equipped kitchen boasts black appliances, including a gas stove, microwave range, fridge, and dishwasher—perfect for home cooks. Ideal for first-time buyers looking to be close to the action or investors seeking a strong addition to their portfolio. Don’t miss this opportunity for affordable downtown living! (id:8999)
7 Macneil Court
Port Burwell, Ontario
Welcome to 7 MacNeil Court! Discover your dream home in the heart of Port Burwell! This stunning white, hardy board & batten board, showcases a beautiful stone facade with elegant black and blonde oak accents. 3+2 Spacious Bedrooms, including a luxurious primary suite with ensuite and walk-in closet. 2+1 Full Bathrooms, designed for both comfort and style. An **Open Concept Living Space** that flows seamlessly into a chef's kitchen, perfect for entertaining! Take in the beauty of **vaulted ceilings** and a custom iron shiplap fireplace that adds warmth and character. Stainless steel appliances and matte black finishes create a sleek and modern vibe. This home is offering all contents, as a complete package, move in ready, that features, Two TV's with Wall mount brackets, Sofa couch and matching recliner chair, Kitchen table with chairs, two island stools, both bedroom sets, Stereo and speakers, BBQ and Two patio chairs, the Garage workbench, the Snowblower, the lawnmower, the gas weedtrimmer, and leafblower, the garage shelving, the table saw and the mitre saw, all furniture and contents purchased brand new within a year ago. Recently purchased backup hydro system that connects to the Hydro meter for those unexpected power outages, Briggs & Straton Generator in Negoaitable with all offers. Just minutes from Port Burwell's summer hub, a short stroll to breathtaking views, and an easy commute to Tillsonburg. This oasis of a home is not just a house; it's a peaceful retreat waiting for a family to create lasting memories. Perfect for Airbnb setup. Move-in ready and waiting for YOU! (id:8999)
755 Linden Drive Unit# 57
Cambridge, Ontario
UPSCALE FREEHOLD TOWNHOME LIVING IN FAMILY-FRIENDLY PRESTON HEIGHTS. Welcome to #57-755 Linden Drive, a stylish and inviting townhome tucked into the highly sought-after Preston Heights community of Cambridge. Designed with modern families in mind. Step inside to a bright, open-concept main floor where the kitchen shines with elegant subway tile backsplash, quartz countertops, stainless steel appliances—including a built-in microwave with range hood, dishwasher, stove, and fridge—and a sleek breakfast bar. Perfect for family meals or entertaining friends, the kitchen flows effortlessly into the living room and dining space. From here, walk out to your private balcony and enjoy a quiet coffee in the morning sun or unwind in the evening breeze. The upper level offers 3 comfortable bedrooms, each filled with natural light, and a full bathroom with modern finishes. With thoughtful touches throughout including pot lights, this home is move-in ready and waiting for its next family. Low maintenance with a low monthly common element fee, perfect for a first time home buyer or investor. Nestled in a quiet community, this location offers the best of both worlds: peaceful living with unbeatable access to amenities. You’re just minutes from Cambridge Centre, schools, parks, and HWY 401, making commuting and shopping a breeze. (id:8999)
264 Blair Road Unit# 3
Cambridge, Ontario
DISCOVER BLAIR WOODS: YOUR PRIVATE ENCLAVE IN WEST GALT! Blair Woods is a boutique collection of ten bungalow + loft townhomes, thoughtfully nestled in a mature and peaceful West Galt neighbourhood. This newly constructed Oak end model offers an impressive 2,000 sq. ft. with an unfinished basement ready for your personal touch. Boasting 9-foot main floor ceilings, modern architectural design, and luxurious finishes, these homes are as stunning as they are functional. This unit features a main-floor primary suite with an ensuite bathroom, offering both convenience and privacy. Embrace the flexibility of the main floor front room, perfect as a cozy guest bedroom or a dedicated home office. Design highlights include soaring vaulted ceilings and a spacious upper family room, creating an inviting and airy atmosphere. The upper level also offers 3 additional bedrooms - offering a total of 4. Immerse yourself in the natural beauty surrounding Blair Woods. Spend the day cycling along the nearby Grand River trails, or take a leisurely stroll to the area's charming shops, cafés, Gaslight District, and the iconic Historic Langdon Hall. With serene views and lush greenery, this community offers a tranquil retreat from the everyday. Conveniently located just 6 minutes from the highway. Your dream home and lifestyle await—Blair Woods is ready to welcome you! Photos are of unit 1. Photos are virtually staged. (id:8999)
399 Queen Street S Unit# 317
Kitchener, Ontario
Welcome to Suite 317 at Barra on Queen, where modern condo living meets one of Kitchener’s most connected downtown locations. This well-designed one-bedroom suite offers a bright, open-concept layout with 9-foot ceilings, in-suite laundry, and a private balcony, along with one included underground parking space. Residents enjoy a boutique building with amenities including a fitness centre, party room, guest suite, outdoor BBQ and patio area, and visitor parking. Located just steps from Victoria Park, the LRT, Iron Horse Trail, downtown restaurants and cafés, and the Innovation District, this is an ideal opportunity for first-time buyers, professionals, or investors seeking a low-maintenance lifestyle in downtown Kitchener. (id:8999)
264 Blair Road Unit# 2
Cambridge, Ontario
DISCOVER BLAIR WOODS: YOUR PRIVATE ENCLAVE IN WEST GALT! Blair Woods is a boutique collection of ten bungalow + loft townhomes, thoughtfully nestled in a mature and peaceful West Galt neighbourhood. This newly constructed Maple interior model offers an impressive 2,000 sq. ft. with an unfinished basement ready for your personal touch. Boasting 9-foot main floor ceilings, modern architectural design, and luxurious finishes, these homes are as stunning as they are functional. This unit features a main-floor primary suite with an ensuite bathroom, offering both convenience and privacy. Embrace the flexibility of the main floor front room, perfect as a cozy guest bedroom or a dedicated home office. Design highlights include soaring vaulted ceilings and a spacious upper family room, creating an inviting and airy atmosphere. The upper level also offers 3 additional bedrooms - offering a total of 4. Immerse yourself in the natural beauty surrounding Blair Woods. Spend the day cycling along the nearby Grand River trails, or take a leisurely stroll to the area's charming shops, cafés, Gaslight District, and the iconic Historic Langdon Hall. With serene views and lush greenery, this community offers a tranquil retreat from the everyday. Conveniently located just 6 minutes from the highway. Your dream home and lifestyle await—Blair Woods is ready to welcome you! Photos are of unit 1 end model. Photos are virtually staged. (id:8999)
264 Blair Road Unit# 1
Cambridge, Ontario
DISCOVER BLAIR WOODS: YOUR PRIVATE ENCLAVE IN WEST GALT! Blair Woods is a boutique collection of ten bungalow + loft townhomes, thoughtfully nestled in a mature and peaceful West Galt neighbourhood. This newly constructed Oak end model offers an impressive 2,000 sq. ft. with an unfinished basement ready for your personal touch. Boasting 9-foot main floor ceilings, modern architectural design, and luxurious finishes, these homes are as stunning as they are functional. This unit features a main-floor primary suite with an ensuite bathroom, offering both convenience and privacy. Embrace the flexibility of the main floor front room, perfect as a cozy guest bedroom or a dedicated home office. Design highlights include soaring vaulted ceilings and a spacious upper family room, creating an inviting and airy atmosphere. The upper level also offers 3 additional bedrooms - offering a total of 4. Immerse yourself in the natural beauty surrounding Blair Woods. Spend the day cycling along the nearby Grand River trails, or take a leisurely stroll to the area's charming shops, cafés, Gaslight District, and the iconic Historic Langdon Hall. With serene views and lush greenery, this community offers a tranquil retreat from the everyday. Conveniently located just 6 minutes from the highway. Your dream home and lifestyle await—Blair Woods is ready to welcome you! Photos are virtually staged. (id:8999)
1 Edgewood Court
Wellesley, Ontario
Welcome to 1 Edgewood Court, a stunning and meticulously maintained backsplit home located on a quiet court in desirable Wellesley. This spacious 4-bedroom, 3-bathroom home has been thoughtfully updated throughout, offering the perfect blend of comfort, style, and functionality. Step inside to find new hardwood flooring on the main and lower level, an updated kitchen featuring a large island, ample cabinetry, and sliding doors leading directly to the backyard oasis. The adjacent dining area provides a welcoming space for family meals and entertaining. The cozy lower family room boasts a wood-burning fireplace, perfect for relaxing evenings. You also have a 3pc bathroom down here as well as one of your bedrooms. Upstairs are your additional bedrooms, the primary bedroom includes a beautifully renovated ensuite complete with heated floors for ultimate comfort. Outside, enjoy your private backyard retreat with a heated inground saltwater pool, ideal for summer gatherings. The attached double-car garage is heated, and the bonus detached workshop/garage in the backyard comes equipped with Motorcycle/Atv/snowmobile lift and its own heating system—a dream space for hobbyists or car enthusiasts. The extra-long driveway offers parking for up to six vehicles. With modern updates, versatile living spaces, and incredible amenities both inside and out, this home truly has it all! (id:8999)
247 Northfield Street Unit# 308
Waterloo, Ontario
Welcome to your new home at the prestigious Blackstone building in Waterloo! This stunning one bedroom condo offers luxury living at its finest. Step into a modern space with high-end finishes including stainless appliances, sleek quartz countertops, and a spacious walk-in closet. This unit also comes with an owned storage locker and a conveniently located parking spot, W6 - the closest parking space to the front doors of the building, ensuring a hassle-free experience every time you come home. Condo fees include water and internet as well. Blackstone's amenities are second to none, with a fitness centre to keep you active, social rooms for entertaining guests, a co-working space with meeting rooms for your business needs, and even a pet wash station for your furry friends. Outdoor enthusiasts will love the courtyard with a hot tub, fire bowl, BBQ area, and harvest table - perfect for enjoying the fresh air. And don't forget about the rooftop terrace with lounge seating and BBQ facilities, offering stunning views of the city skyline. Experience convenience, luxury, and a vibrant community lifestyle at Blackstone. (id:8999)
10 Birmingham Drive Unit# 116
Cambridge, Ontario
STYLISH. SPACIOUS. STEPS FROM IT ALL. Welcome to your next chapter in this modern townhome—#116-10 Birmingham Drive, Cambridge. Tucked into a vibrant and walkable community, this home spans 3 thoughtfully designed levels and offers over 1,350 sq ft of sun-filled living space. From the moment you step inside, you’re greeted by contemporary finishes and a bright, open-concept layout that feels both welcoming and functional. The heart of the home is the main living area—anchored by a sleek kitchen featuring granite countertops, stainless steel appliances, custom 39” upper cabinetry with LED lighting, and a breakfast bar perfect for casual meals or morning coffees. The adjoining family room flows effortlessly to a private, covered terrace balcony—an ideal spot to relax and unwind. Upstairs, the primary retreat is your private escape, complete with a walk-in closet, private balcony, and upgraded blackout blinds. A second bedroom offers ample space for guests, family, or a home office, while designer carpet and mirrored closets elevate the space. The 4pc bathroom completes this level. The ground level offers bonus flexibility with in-suite laundry and convenient interior access to the garage—plus a second private entrance and your own driveway. With two-car parking (garage + driveway), upgraded pot lights, smart storage, smart exterior lights, 200AMP panel, and custom window treatments throughout, every detail has been carefully curated. Located just minutes from shops, restaurants, parks, schools, and highway access, this move-in-ready home checks every box. Whether you're a first-time buyer, busy professional, or savvy investor—this is one you don’t want to miss. Photos are Virtually staged. (id:8999)
2 Morningview Place
Kitchener, Ontario
Welcome to 2 Morningview Place — a beautifully renovated 5-bedroom, 4-bathroom home tucked away on a quiet cul-de-sac surrounded by mature trees and upscale homes. Offering over 3,000 sq. ft. of living space, this property combines elegance, comfort, and everyday convenience. Inside, you’ll find soaring ceilings, an open-to-above foyer, and large windows that flood the home with natural light while showcasing peaceful views of the forested surroundings. Multiple natural gas fireplaces bring warmth and charm to the open, inviting layout. The updated kitchen features modern finishes and flows seamlessly to a private patio, perfect for outdoor dining, entertaining, or simply relaxing in your backyard retreat. A main floor laundry room adds convenience for busy families. Upstairs, the primary suite is a true escape with a walk-in closet and a luxurious 5-piece ensuite, complete with a soaker tub and separate walk-in shower. Four additional bedrooms provide plenty of space for family, guests, or a home office. Set in a highly desirable location, this home is just steps from forest walking trails and only minutes to the highway, schools, and shopping—making it the perfect balance of tranquil living and urban accessibility. Whether you’re hosting family gatherings, cozying up by the fire, or enjoying a walk in nature, 2 Morningview Place is a rare opportunity to own a spacious, move-in ready home in a sought-after neighborhood. (id:8999)
1295 Sheffield Road
Cambridge, Ontario
A STORY OF SPACE, STILLNESS & HOME. There is a certain kind of quiet you only find in the countryside. At 1295 Sheffield Road, the quiet greets you the moment you arrive. The long, winding driveway, the wide open sky, the stretching acres of green, it all feels like an exhale. 1295 Sheffield Road sits confidently on over an acre of land, surrounded by trees and fields that change with the seasons. In the summer, the horizon glows golden. In the winter, snow blankets the property in a calm hush. Every inch of this place feels peaceful. Step inside, and the feeling of calm continues. The front office/bedroom sits just off the entry. Beyond it, the living room curves gently, wrapped in windows that frame the landscape like artwork. The dining room offers its own sense of occasion, a place to share meals, birthdays, holidays, and laughter. And then, the kitchen. Newly redesigned in 2023, it is striking — black cabinetry against fresh white countertops, a modern yet timeless contrast. It feels like the heart of the home. Just beyond, the family room opens wide, inviting conversation, cozy movie nights, or simply a moment to sit and breathe. Upstairs, the primary bedroom is its own sanctuary. 2 walk-in closets keep life organized, and the ensuite feels like a quiet escape at the end of the day. The other bedrooms are just as comforting. Downstairs, the walkout basement awaits your finishing touches. With heated floors underfoot and doors that open both to the yard and to the garage, it is ready to become whatever life calls for next — a games room, gym, a guest suite, or something entirely new. Then, step outside. The wraparound deck follows the house the way a horizon follows the sky. The heated on-ground pool shimmers below, a private retreat tucked into the land. A gazebo waits for late-night conversations. The hot tub waits for stars. Close enough to the city to be convenient. Far enough to feel beautifully away. Photos are virtually staged. (id:8999)
40 Devonshire Drive
New Hamburg, Ontario
NEW HAMBURG DETACHED BUNGALOW FOR SALE FT. WALKOUT BASEMENT. This well maintained, open-concept bungalow offers nearly 4,000 sqft. of living space on a premium lot, with no rear neighbours. Lovingly cared for by the original owners, this home features four spacious bedrooms, including two private ensuites on the main level, main-floor laundry, and large windows that fill the space with natural light. The walkout basement adds incredible versatility with a separate living area featuring two bedrooms, ample storage space, and new full bathroom (2025). Additional upgrades include a recently renovated kitchen (2025), new furnace, heat pump and AC (2025), updated flooring and carpet (2023), fresh paint throughout (2025), and a new roof (2019). A sprinkler system (2020) ensures easy lawn maintenance, while the wrap-around deck is perfect for relaxing or entertaining. The homeowners also enhanced the main level by removing a wall to create an open-concept layout (2015), and added a functional gas fireplace (2018). As part of the Stonecroft community, enjoy access to a private recreation center, featuring tennis, pickleball and badminton courts, a fitness facility, indoor pool, sauna, games room, library, and more. Enjoy the beautiful trails with flowers and flowering trees, with two grocery stores and a pharmacy within walking distance. Come and see our beautiful small-town ambiance and make some new friends by joining us during Christmas and New Years Eve! The entire complex is decorated with beautiful lights and celebrates with a band and singers from within our community. A rare opportunity, in an exceptional community! (id:8999)
42 Mears Place
Paris, Ontario
Welcome to 42 Mears Place, in the newly developed Paris Riverside neighbourhood in Brant County. Built by Crystal Homes in 2024, this modern “Wildflower” model offers 3,314 sq ft of living experience for your family, with 5 spacious bedrooms and 4 bathrooms. You will be greeted by an abundance of natural light leading into an impressive open-concept kitchen, with a large island, granite countertops and large windows. This kitchen is designed for both functionality and style. With a long list of upgrades throughout the home, every detail has been carefully considered. The 2 levels feature upgraded hardwood flooring, adding warmth and sophistication. The living room-dining area is inviting and spacious. The family room has a gas fireplace for added ambiance. There is a main floor laundry with indoor access to the garage. Smooth ceilings throughout enhance the overall sense of openness and modern design on both floors. Upstairs the luxurious primary bedroom boasts a spacious walk-in closet and a 4-piece ensuite, offering a peaceful retreat for relaxation. An additional 2 bathrooms have been added to the second floor, ensuring every member of the family enjoys privacy and comfort. Two of the secondary bedrooms share a semi-ensuite, ideal for siblings or guests. This home is situated on a premium ravine lot, with a sprinkler system in place. This family-friendly neighbourhood is just minutes from downtown Paris, beautiful parks, and all the amenities Paris has to offer. Also, easy highway access for commuters. Don’t miss the opportunity to make this incredible property your home! RSA (id:8999)
127 Duke Street E
Kitchener, Ontario
COMMERCIAL/RESIDENTIAL. Beautifully restored century home in prime Downtown core location. Zoning allows for commercial or residential or both. Currently used as an office. Walking distance to Waterloo Region courthouse, Kitchener farmer's market and LRT. Many updates including wiring, plumbing, furnace, floorings, lighting, steel roof, windows, and more. (id:8999)
60 W Charles Street W Unit# 1805
Kitchener, Ontario
Not to Be Missed – Suite 1805 at 60 Charles Street West A stunning corner unit offering unrivalled 255-degree panoramic views from its expansive wraparound balcony. This impeccably maintained 2-bedroom, 2-bathroom suite blends style and comfort in one of the most desirable buildings in the heart of the city. The upgraded kitchen features sleek cabinetry, premium countertops, and high-end appliances—perfect for both everyday living and entertaining. The sun-soaked living room is spacious and airy, with floor-to-ceiling windows and direct access to the balcony where the breathtaking skyline becomes your backdrop. The primary bedroom is a tranquil retreat with its own ensuite and incredible natural light. A second bedroom, full 4-piece bath, and in-suite laundry closet with washer and dryer add to the ease and functionality of the layout. This unit comes with one parking spot and a rare, same-floor storage locker just steps from your door—a convenient and hard-to-find feature. Enjoy access to exceptional building amenities, including: A 7th-floor outdoor terrace with BBQs, dog run, fitness centre, yoga studio, and pet spa A 6th-floor amenity room with kitchen, firepits, pergola, and a second BBQ terrace Ideally located just steps from the LRT and within walking distance to shops, dining, and all conveniences, this suite truly has it all. Don’t miss your chance to own this elevated urban lifestyle. (id:8999)
165 Duke Street E Unit# 105
Kitchener, Ontario
Downtown Living at Its Best! Welcome to Unit 105 at 165 Duke Street East, offering nearly 1,500 sq. ft. of stylish urban living in the heart of Downtown Kitchener. This spacious 2-bedroom plus den layout combines modern comfort with unbeatable convenience—just steps from the Kitchener Farmers’ Market, LRT, restaurants, shops, and the growing tech hub. Enjoy open-concept living with generous principal rooms, high ceilings, and large windows that fill the space with natural light. The den provides a perfect home office or guest space, and with two parking spots included, you’ll have the rare advantage of downtown convenience without compromise. Whether you’re a professional, downsizer, or savvy investor, this is a standout opportunity to own in one of Kitchener’s most desirable downtown addresses. (id:8999)
6523 Wellington 7 Road Unit# 32
Elora, Ontario
This one of a kind 2 bedroom plus den, 3 bath suite is an expansive 2,330 sq ft Custom Residence. Perfectly designed with a traditional home layout, its ideal for downsizers transitioning to condo living offering plenty of space and the ability to keep your large furniture. The open concept layout includes 10' ceilings and features a spacious kitchen with a large island with seating for four, and a rare walk-in pantry. A walkout leads to a private patio, perfect for outdoor dining and relaxation. The generous dining room accommodates a large table and is surrounded by windows with views of lush greenery. The open living room, with a cozy gas fireplace, offers space for multiple seating areas. Wall-to-wall windows frame stunning views of the Elora Gorge, the Elora Mills stonework, and Tranquil River views. Retreat to one of two expansive primary suites, each with walk-in closets, ensuite bathrooms, and walkouts to a private balcony overlooking the river. Fall asleep to the soothing sounds of flowing water. A versatile den is ideal for an office, TV room, or guest room. Additional highlights include being the only residence in the building with large laundry room complete with cabinetry and sink, gas fireplace, indoor parking with EV charger, and a storage locker just steps from the front door. Located on the highly desirable riverside trail level, this unit is especially appealing to pet owners and those who value the option of having direct access without reliance on an elevator. Just steps from Elora's top restaurants, shops and cafes, residents also enjoy resort style amenities including a Concierge, Lobby Coffee Bar with daily fresh pastries, Furnished Outdoor terrace, Elegant Lounge and Party Room, Fitness Center, Yoga Studio and Outdoor Pool with Spectacular River Views!! (id:8999)
25 Patterson Avenue
Brantford, Ontario
Stunning Fully Renovated Side-Split in a Desirable Family-Friendly Neighbourhood This beautifully renovated 3-bedroom, 2-bathroom home offers the perfect blend of modern design and everyday comfort. Step inside to a bright, open-concept main floor featuring stylish finishes, abundant natural light, and a seamless flow ideal for both entertaining and daily living. The custom kitchen opens into the spacious living and dining areas, creating a true heart of the home. Upstairs, you'll find three generously sized bedrooms and an updated full bathroom. The fully finished basement provides a versatile space-perfect for a family room, home office, or gym-complete with an additional full bathroom for added convenience. Enjoy outdoor living in the large, fully fenced backyard, complete with an expansive deck that's perfect for summer gatherings and relaxing evenings. This move-in ready gem is nestled on a quiet street close to parks, schools, shopping, and more. A must-see for buyers seeking turnkey living with room to grow Taxes estimated as per city's website. Property sold under Power of Sale, sold as is where is. RSA (id:8999)
24 Macpherson Crescent
Flamborough, Ontario
Brand new home in the Beverly Hills Estates. Beautiful, year-round, all-ages land lease community surrounded by forest and tranquility. Centrally located between Cambridge, Guelph, Waterdown, and Hamilton. 24 MacPherson Cres. is a 2-bedroom, 1-bathroom bungalow on a 38’ by 113’ lot, providing plenty of space to enjoy inside and out. All new finishes throughout; all new kitchen appliances, new furnace and a new 12’ x 30’ deck! Community activities include darts, library, children's playground, horseshoe pits, walking paths, and more. Residents of Beverly Hills Estates enjoy access to the community's vibrant Recreation Centre, where a wide variety of social events and activities are regularly organized, fostering connections and friendships among neighbours. From dinners and card games to dances and seasonal parties, there’s always something going on. Amenities include billiards, a great room, a warming kitchen, a library exchange, and darts. Outdoors there are horseshoe pits, walking trails, and a children's playground. The community is also conveniently located near several golf courses, such as Pineland Greens, Dragon's Fire, Carlisle Golf and Country Club, and Century Pines. Additionally, residents have easy access to numerous parks, trail systems, and conservation areas, providing plenty of opportunities for outdoor recreation. (id:8999)
77 Park Lane
Flamborough, Ontario
Brand new home in the Beverly Hills Estates. Beautiful, year-round, all-ages land lease community surrounded by forest and tranquility. Centrally located between Cambridge, Guelph, Waterdown, and Hamilton. 77 Park Lane is a 2 bedroom, 2 bathroom bungalow on a 40’ by 122’ lot, providing plenty of space to enjoy inside and out. All new finishes throughout; all new kitchen appliances, new furnace and a new 12’ x 30’ deck! Community activities include darts, library, children's playground, horseshoe pits, walking paths, and more. Residents of Beverly Hills Estates enjoy access to the community's vibrant Recreation Centre, where a wide variety of social events and activities are regularly organized, fostering connections and friendships among neighbours. From dinners and card games to dances and seasonal parties, there’s always something going on. Amenities include billiards, a great room, a warming kitchen, a library exchange, and darts. Outdoors there are horseshoe pits, walking trails, and a children's playground. The community is also conveniently located near several golf courses, such as Pineland Greens, Dragon's Fire, Carlisle Golf and Country Club, and Century Pines. Additionally, residents have easy access to numerous parks, trail systems, and conservation areas, providing plenty of opportunities for outdoor recreation. (id:8999)
159 Applewood Street
Plattsville, Ontario
PRICE IMPROVED - Welcome to this stunning 4-bedroom, 3,000 sq. ft. home nestled in the charming community of Plattsville, Ontario. Located on a spacious 50-foot lot, this property offers an exceptional blend of modern design and comfortable living. Upon entering, you are greeted by a bright and open floor plan with plenty of natural light. The main floor features a spacious living room, perfect for family gatherings, and a gourmet kitchen equipped with high-end appliances, ample cabinetry, and an island ideal for entertaining. The adjacent dining area provides a seamless flow, making this space perfect for both everyday living and hosting guests. The second floor boasts four generously sized bedrooms, including a luxurious primary suite complete with a walk-in closet and an ensuite bathroom featuring a double vanity, soaker tub, and separate shower. Additional bedrooms are perfect for family, guests, or a home office. Situated on a large 50-foot lot, this home combines spacious living with the quiet charm of small-town life. Plattsville is known for its friendly community, excellent schools, and convenient access to nearby amenities and major highways, making it the perfect place to call home. The backyard provides a private retreat with plenty of room for outdoor activities and a potential garden or patio area. Public Open house every saturday and sunday 1-4pm located at 203 Applewood Street Plattsville. (id:8999)
125 Stonyburn Crescent
Cambridge, Ontario
Welcome to this spacious 7-bedroom, 2-kitchen bungalow in a family-friendlyCambridge neighbourhood! The main floor offers 4 bedrooms, a full kitchen, living room, and bathroom, while the lower level features 3 bedrooms, a second kitchen, and full bath — perfect for extended family or guests. Enjoy a large backyard, newer furnace, newer driveway with parking for 4 cars plus 1 in the garage, all in a convenient location close to schools, parks, shopping, and transit. (id:8999)
1532 Concession Rd 6 W
Flamborough, Ontario
Scenic Flamborough is a part of southwestern Ontario known for farms and horse ranches. Located between Cambridge and Hamilton is this completely private, calendar book property on 90 acres. The home is set back from the main road with mature natural beauty as a buffer. A manicured tree line separates the driveway from the paddocks leading up to the home with approximately 15 acres of cultivable land, pastures, and gardens. The barn is suited for horses, complete with hydro, running water, four stalls, tack room, and massive hay loft. Attached to it is an oversized 3 bay garage providing space for utility vehicle storage and a workshop. In the centre of the property is a beautiful two story home at over 6800 square feet of finished space including the basement, with in-floor heating throughout the entire home and subdivided triple car garage. The board and batten/stone skirt exterior, wrap around porch, large windows, and soaring ceilings give the home its luxury farmhouse feel. It offers capacity for living and entertaining with 3 bedrooms plus a spa like primary suite, 6 bathrooms, beautiful living room with stunning fireplace, gourmet kitchen with butler pantry, and oversized dining room open to the nook and family room also featuring an elegant stone fireplace with timber mantel. The main floor office and laundry offer convenience. The basement was designed with recreation in mind offering a games room, wet bar and home theatre with surround sound and projection system. The basement level is also directly accessible from the garage via the second staircase. Relaxation extends to the outdoors with a backyard heated saltwater pool, 20' x 30' Muskoka room and wood burning stone fireplace and chimney. The views are gorgeous in every direction; to the south it overlooks a private acre pond complete with beach and aerating fountain, and behind it over 74 acres of forest with a 4 km network of trails for walking and riding. A truly stunning property! (id:8999)
1294 8th Concession Road W Unit# (Hillside 31)
Flamborough, Ontario
Welcome to the Beverly Hills Estates. This four season land lease community caters to all ages and stages of living. 31 Hillside Crescent offers 2 bedrooms, 2 bathrooms with a full kitchen, dining room and spacious living room. With almost 850 square feet of interior living space, the charming mobile home sits on a lot size of approximately 44’ x 128’ lot. Recently update luxury vinyl flooring throughout the living room, kitchen and laundry area. A large side and back deck provides additional outdoor living space for entertaining along with a large shaded grassy area for relaxing on those hot summer days. This quiet community offers a wide range of activities such as darts, card games, organized dinner parties and seasonal events to nurture the friends and family relationships within the park. Enjoy the outdoor amenities including horseshoe pits, beautiful walking trails for the outdoor enthusiasts, and a children's playground. Conveniently located near several golf courses, neighboring farmers stands for fresh local produce and so much more. (id:8999)
855 Avenue Road
Cambridge, Ontario
Imagine driving down one of the regions most scenic winding roads to your custom built dream home! This is where a prime location meets executive living. Built in 2016, this custom 5 bedroom and 5 bathroom home delivers 5873 square feet of finished living space, and sits prominently on nearly an acre of manicured lawn and gardens. Privacy is ensured by the fully fenced yard which is further surrounded by a tall, mature woodland. Step inside the solid wood double doors to your grand foyer and staircase. The main floor, with 10’ ceilings and solid wood trim, offers a living room and family room, formal dining room, and a chef’s kitchen complete with 5 appliances and granite counters. The large dinette is accented by oversized windows and patio doors that open to a quiet backyard oasis featuring a heated inground pool, poured concrete patio and a playground. The second level boasts a sunken master bedroom with oversized walk in closet and luxury ensuite bathroom. Five large bedrooms total, two 4-pce bathrooms and a laundry room completes this floor to provide spacious and private quarters for the whole family. The finished rec-room boasts a 3-piece bathroom, a rough in for a second kitchen or bar. Parking for family and guests is never an issue with the heated and insulated massive double garage and oversized triple wide driveway, with parking for 10 cars and extra room for your RV. Walking distance to the scenic trails of Shade Mills Conservation Area and a 5 minute drive to the 401. It doesn't get better then this! (id:8999)
105 Captain Mccallum Drive
New Hamburg, Ontario
Curb appeal plus!! Welcome to this well cared for home at 105 Captain McCallum Drive in New Hamburg. Situated in a family friendly neighborhoods, this home offers a perfect blend of comfort and functionality. The open concept main floor boasts a cozy living room with a wall feature and electric fireplace, sliders to a deck make it ideal for relaxing or hosting guests. The dining area flows effortlessly into the oversized kitchen, making meal preparation and gatherings a breeze. Kitchen highlights include granite counters, updated backsplash and stainless appliances. For added convenience, the main floor also offers a powder room with pocket door and a standout updated oversized laundry room with custom shelves, storage and front-loading washer and dryer. California shutters can be found throughout the home. Upstairs you'll find 3 spacious bedrooms, including a massive primary, featuring vaulted ceiling, another feature wall with electric fireplace, ensuite and walk-in closet. The finished basement adds more living space, rec room or theatre room if you prefer, luxury vinyl plank flooring, stylish bar area, 3-piece bath and a generous storage room. Outside, enjoy the large deck, perfect for entertaining, complete with a BBQ gas line and fully fenced backyard. Whether you're enjoying a quiet evening on the back deck or are part of a family of any size, you'll love the convenience of being located with easy access to schools, parks, and shopping. Don't miss the opportunity to own this perfect place to call home! (id:8999)
3667 Old Beverly Road
Cambridge, Ontario
Welcome to this exceptional executive home offering almost 6 acres of privacy and luxury, just minutes from the City of Cambridge. More than 3,850 sq. ft. above grade plus an unspoiled walk-up basement with 10-foot ceilings. This home blends sophistication, functionality, and future potential. The main level features a spacious kitchen with a large pantry, a sunroom filled with natural light, a screened-in porch, and multiple living spaces perfect for family gatherings or entertaining. You’ll also find a separate dining room, a study, two fireplaces, and in-floor heating throughout much of the home. Upstairs, discover four generous bedrooms, including a primary suite with ensuite bath, and an additional bedroom with a rough-in for a 3-piece bathroom.There is a 3-piece rough-in in the basement providing even more opportunity for customization—ideal for a future in-law suite, complete with a walk-out to the garage. Outside, enjoy the fire pit area, irrigation system, and expansive driveway leading to the attached 2-car garage. A second detached 2-car garage includes a fully equipped studio apartment and additional space suited for a home-based business. The property also features a chicken coop, offering a touch of country charm. This rare offering combines the best of country living with convenient city access—perfect for multi-generational families, professionals working from home, or those seeking a peaceful retreat without compromise. See attached floor plans and full video under sales brochure. (id:8999)
60 Frederick Street Unit# 2312
Kitchener, Ontario
Live in the heart of downtown Kitchener at 60 Frederick Street. A modern design and unbeatable convenience. This stylish 1-bedroom plus Den, 1-bathroom unit offers open-concept living with floor-to-ceiling windows, a private balcony, and also stunning city views. Modern open concept kitchen equipped with stainless steel appliances, quartz countertops, sleek cabinetry and vinyl flooring. Enjoy the ease of in-suite laundry, and a practical layout designed for everyday comfort. The building is packed with amenities:concierge service, yoga room, a gym, party room, and a rooftop terrace with BBQs. Fast Rogers internet is included with your unit! You're just steps from the LRT, GRT transit, Conestoga College DTK Campus, UW School of Pharmacy, Kitchener Farmers Market, restaurants, bars, coffee shops, and Kitchener's Innovation District with companies like Google, Communitech, and D2L all nearby. Parking is available across the street at Conestoga building for 130 approx. a month. The seller is willing to pay credit for two-year parking at Conestoga building. Whether you're a first-time buyer, investor, or looking for a low-maintenance urban lifestyle, this condo has it all. Book your showing today and experience downtown living at its best! (id:8999)
191 King Street S Unit# 213
Waterloo, Ontario
Welcome to The Bauer Lofts – one of Waterloo’s most iconic addresses! This rare corner unit with 2 beds and 2 full baths, just under 1,300 sq. ft. of stylish living space and one of the best floor plans in the entire building! Featuring 9' ceilings, bright floor-to-ceiling windows, and a modern kitchen with granite countertops, large island, and breakfast bar. Enjoy a spacious primary suite with a 4-pc ensuite, a second full bath, in-suite laundry, and a private covered balcony with incredible city views. Both bedroom floors were updated in 2020. Includes underground parking (adding an EV charger at the parking spot is available ) and a private locker conveniently located on the same floor. The Bauer Lofts offer top-tier amenities including a fitness centre, party room, and a rooftop terrace with BBQ area. Pet-friendly building with secure elevator access and ample visitor parking. Prime location directly on the LRT line and steps to Uptown Waterloo, Vincenzo’s, The Bauer Kitchen, boutique shops, cafés, and more. A rare opportunity to own in a vibrant, walkable community! (id:8999)
22 Deerpath Court
Cambridge, Ontario
PRIVATE ESTATE LIVING – 22 Deerpath Court, an extraordinary residence tucked away on a quiet cul-de-sac, surrounded by towering trees and beautifully landscaped grounds. Situated on 1.17 private acres, resort-like property, this custom home offers over 5,018 sq ft of living space across 3 meticulously designed levels. The long, rounded driveway flows effortlessly toward an impressive 3-car garage & inviting covered front porch. Step inside the grand foyer, where a sweeping staircase, slate floors, and intricate trim work set the tone for timeless elegance. To your right, the formal living room offers rich herringbone hardwood floors & a statement fireplace—perfect for hosting guests or quiet evenings by the fire. The heart of the home is the magazine-worthy kitchen, featuring custom cabinetry, luxury appliances, stone counters, and a butcher block island. The bright breakfast area & family room are wrapped in windows with incredible views of the backyard retreat. Sunlight pours into the bonus sitting room—an ideal space to curl up with a coffee and take in the peaceful, natural surroundings. The main floor also offers a private office with fireplace, a spacious formal dining room, & a luxurious primary suite with double walk-in closets & spa-like ensuite overlooking the pool. Upstairs, you’ll find 3 generous bedrooms, 2 full bathrooms, & ample storage. The fully finished basement expands your living space with a rec room, bedroom, 3pc bathroom, and abundant storage, plus direct garage access—perfect for multi-generational living or future in-law potential. Step outside and discover your private oasis: an inground pool with slide, hot tub, lounging areas, and manicured gardens create the ultimate space for summer entertaining. This home truly combines luxury, privacy, and function in one of Cambridge’s most desirable enclaves, just minutes to shopping, trails, golf, & highway access. Welcome to your forever home on Deerpath Court—where every day feels like a getaway. (id:8999)
53 1/2-55 Duke Street
Brantford, Ontario
ATTENTION INVESTORS AND FIRST-TIME BUYERS! Don’t miss this incredible opportunity to own two separate dwellings on one parcel – 55 Duke St. and 53.5 Duke St.! This rare find offers exceptional flexibility and strong income potential, ideal for those looking to grow their portfolio or offset their mortgage. With a combined projected rental income of $2200 per month, this is a true plug-and-play investment – you can select your own tenants! Each unit offers its own entrance and layout, creating independent spaces that are easy to manage and attract reliable renters. Conveniently located near downtown amenities, shopping, and transit, this property blends accessibility with great return potential. Opportunities like this don’t come often – secure your future in real estate today! Book your private showing and explore the possibilities. (id:8999)
8 Bradley Lane
Brantford, Ontario
$$$ Spent on Upgrades. New Flooring, Stylish Pot Lights Throughout. Welcome To This Delightful All Brick Carpet Free, Raised Bungalow With A Rare Two-Car Garage Situated On A Quiet Street In The Heart Of The Desirable West Brant Neighborhood. This Home Features An Open Concept Main Floor With 3+2 Bedrooms And 3 Full Bathrooms With The Kitchen Opening Up To The Dining Room and Deck. What's Not To Love In The Full Basement With Big Windows, A Full Bathroom With A Jacuzzi Tub, and another full bath And Two Big-Sized Bedrooms. There Is More, The Backyard Is Inviting With Good Sized Deck Equipped With Natural Gas Line. You Are In Close Proximity To Excellent Public And Catholic Elementary/High Schools, Amenities, Clean Safe Parks, And Trails. Come see yourself. (id:8999)

