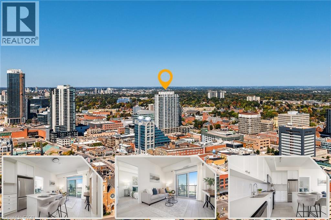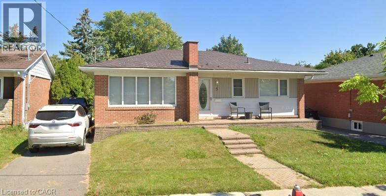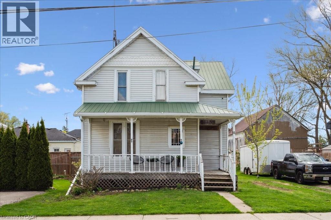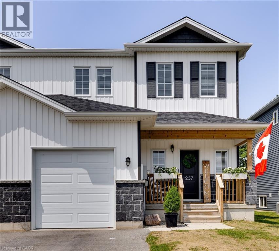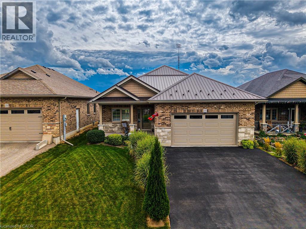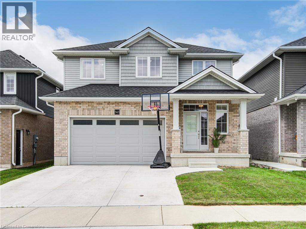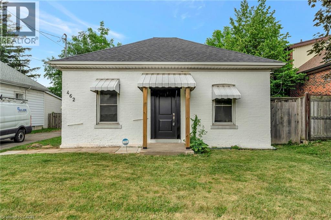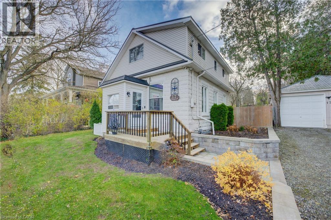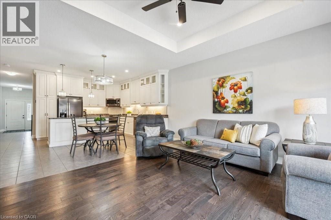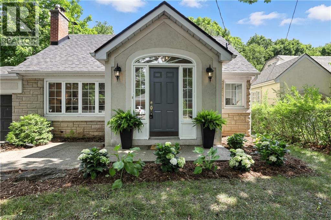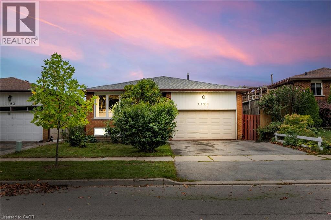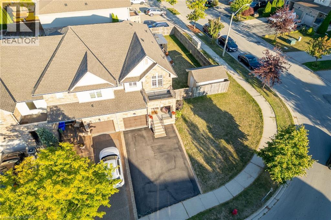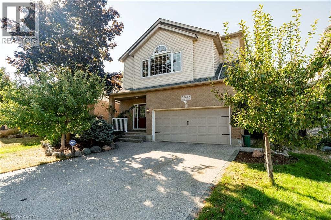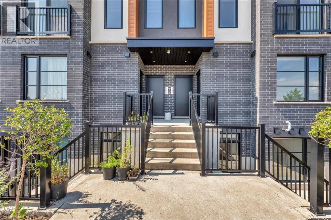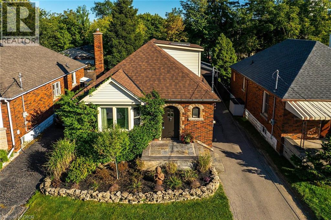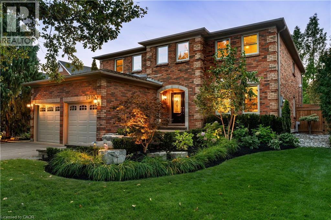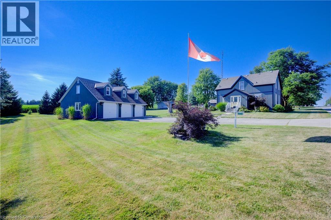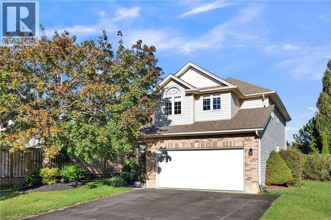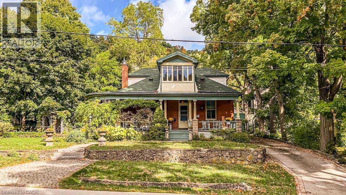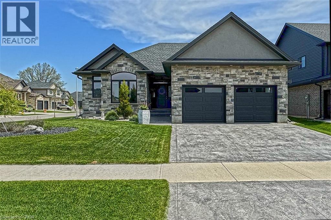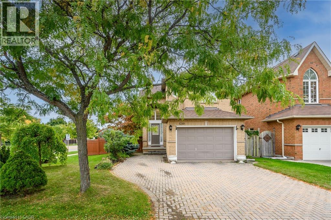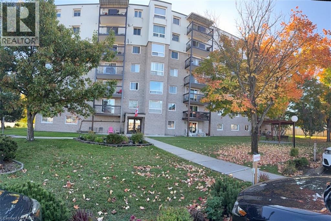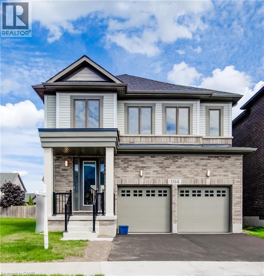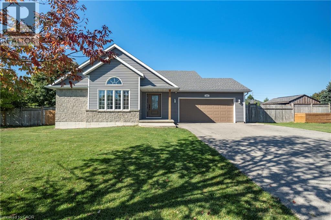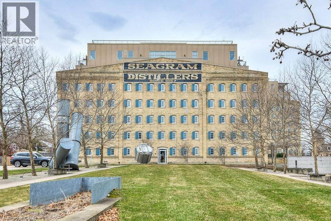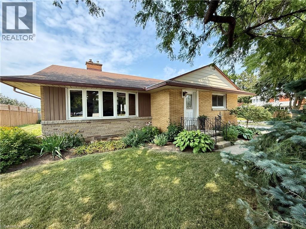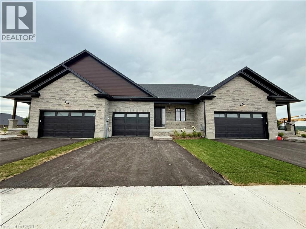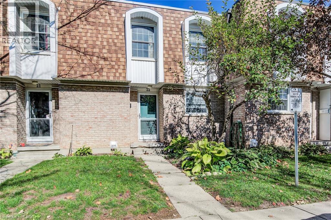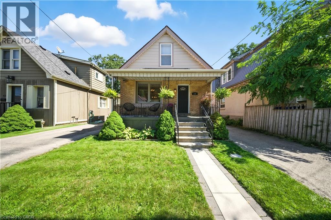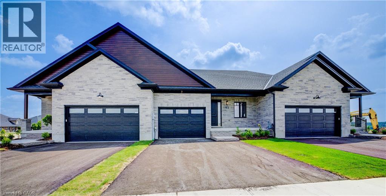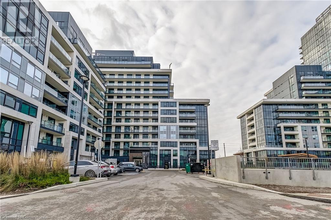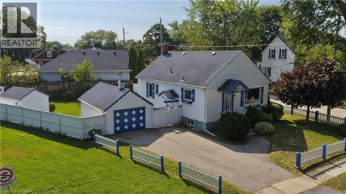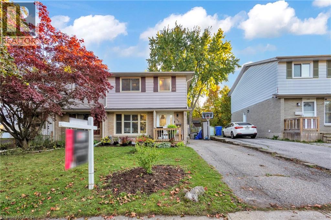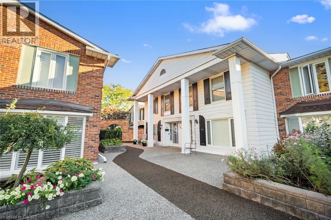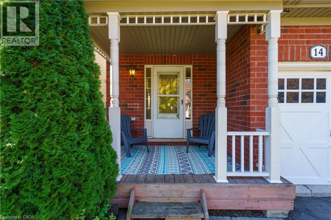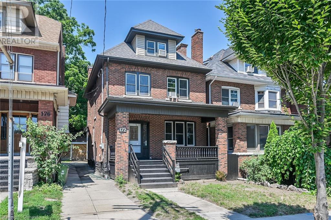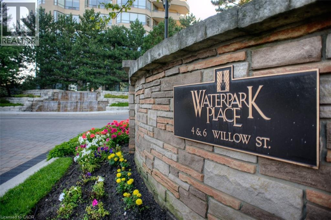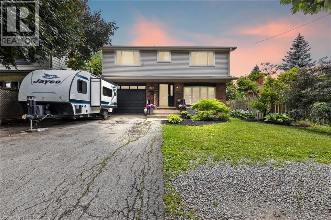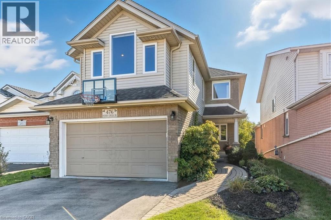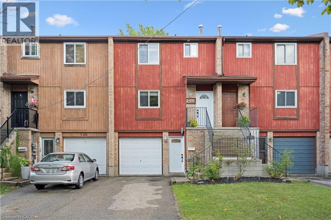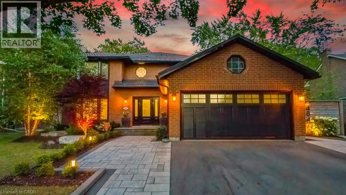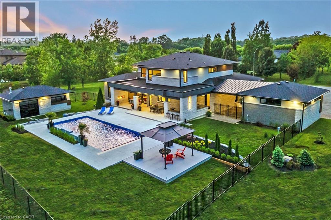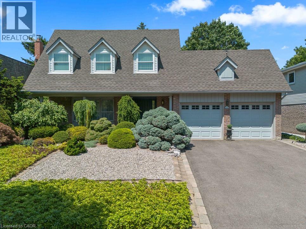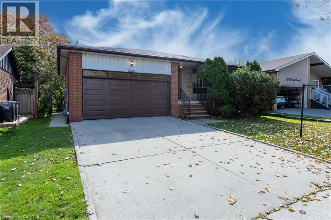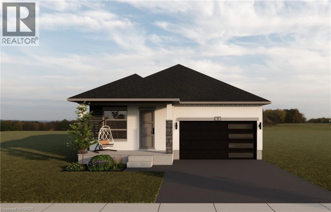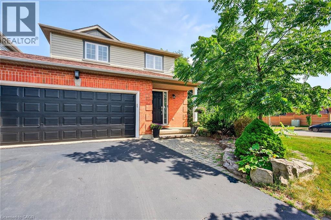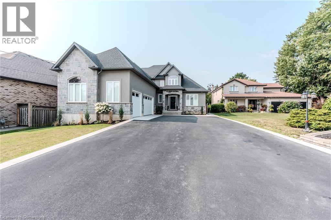55 Duke Street W Unit# 1401
Kitchener, Ontario
Welcome to this stylish 2-bedroom, 2-bathroom condo in the heart of downtown Kitchener, complete with a parking space! Perfectly situated just steps from City Hall, Victoria Park, the tech hub, restaurants, shops, and transit, this location offers unmatched convenience and vibrant urban living. Inside, the open-concept layout is filled with natural light, featuring a modern kitchen with sleek appliances and a bright living room with walkout to a private balcony with 14th floor views. The primary bedroom includes a 3-piece ensuite, while a second bedroom and full bathroom provide comfort and flexibility for guests, a home office, or family living. Additional highlights include in-suite laundry, bicycle storage, and access to a beautifully landscaped ground-level courtyard with bike racks. A rare find that combines contemporary living, thoughtful amenities, and the ultimate downtown lifestyle - this condo is ready to welcome its next owner! (id:8999)
155 Bankside Drive
Kitchener, Ontario
AAA Starter Home – Super Cute, Fully Updated, and Perfectly Located! This charming and meticulously maintained starter home checks all the boxes! Built in 1992 and offering 1,262 sq ft of living space, plus a fully finished basement, it’s full of thoughtful updates and ready for you to move in and enjoy. The home boasts fantastic curb appeal and nicely landscaped and a professionally redone front porch finished with high-quality materials. Inside, it’s been completely repainted top to bottom in 2025, giving it a fresh, modern feel. You’ll find a cozy rec room, and a bathroom on every level—a 2-piece powder room on the main floor, a full 4-piece bathroom upstairs (fully remodeled in 2020), and an additional bathroom in the basement for added convenience. For practicality and parking, there’s an attached garage plus a double driveway—accommodating 3 cars total. Recent upgrades include a high-end front door with heavy duty, a premium screen door, newer patio door, and upper windows replaced in 2015 for improved efficiency. A new water softener was installed in 2024. The fenced backyard is perfect for summer BBQs, relaxing evenings, or a safe space for kids and pets—an ideal setup for couples or young families. And when it comes to location, you can’t beat it: This home is just steps from a playground, baseball diamonds, schools, grocery stores, and a beautiful greenbelt with walking trails. You’ll enjoy quick access to the expressway and be just minutes from The Boardwalk—a major hub for shopping, medical services, Walmart, Costco, and more. Plus, it's only 10 minutes to two major universities. With a flexible closing date, this home adapts to your timeline—whether you’re ready to move soon or need a little extra time. Don’t miss this opportunity to own a stylish, updated home in a prime location. You’ll feel right at home here! (id:8999)
5 Sterne Avenue
Brampton, Ontario
Charming Detached Gem In The Heart Of Brampton! Welcome To This Lovingly Maintained 3-Bedroom, 2-Bathroom Detached Home, Perfectly Situated In One Of Bramptons Most Convenient Locations! Bursting With Potential, This Inviting Home Is Ready For Your Personal Touch An Incredible Opportunity To Create The Space You've Always Dreamed Of. Step Outside And Enjoy Your Own Private Oasis: A Fully Fenced Backyard With A Spacious Two-Tier DeckIdeal For Summer BBQs, Morning Coffees, Or Entertaining Family And Friends. An Oversized Shed Offers Ample Room For Storage, While The Extra-Long Private Driveway Easily Accommodates 3 Vehicles. Commuters Will Love The Unbeatable Location Directly On A Bus Route And Just Minutes To Grocery Stores, Shopping, Transit, And Major Highways. Bonus Features Include A Durable Aluminum Roof With Warranty Providing Peace Of Mind For Years To Come. Dont Miss Out On This Rare Opportunity To Own A Detached Home With Space, Flexibility, And Tons Of Potential. Schedule Your Private Showing Today! (id:8999)
115 Argyle Street
Embro, Ontario
Open House Saturday Sept 13 1 to 3pm. Cute as a button detached home on a quiet street in Embro is waiting for its new family. Open concept main floor with bright living and dining room and functional kitchen. Convenient family room, laundry and 2 piece bath just a few steps away. The upper level has a full bath and three bedrooms. The basement provides lots of storage. Parking for two vehicles. Quick closing available! This is your opportunity to get into home ownership. (id:8999)
257 Quebec Street
Stayner, Ontario
Why settle for a small yard in town? Welcome to 257 Quebec Street, a stylish modern farmhouse-inspired 3-bedroom semi, featuring an exceptionally deep 165 ft backyard - larger than many detached homes! It boasts an open floor plan that invites gatherings to happen naturally...flowing easily from kitchen, to living room, to backyard deck. Come snuggle up by the living room gas fireplace, while you read your favorite book! This recently built home offers upgraded finishes throughout, including a modern kitchen, built-ins around the fireplace, and a primary suite with walk-in closet. The basement is roughed-in for a future 3-piece bathroom, ideal for guests or expanded living space. Enjoy convenience with an attached garage featuring inside entry and opener, and outdoor amenities such as a charming treehouse and spacious private deck. Plenty of room for a fire pit, skating rink, pool - you decide! Perfect for entertaining, gardening, or relaxing in your own backyard oasis. Combining the benefits of a fully fenced-in large yard with well-appointed interiors, this move-in-ready home provides exceptional value and lifestyle at a competitive price point. Within walking distance you will find a nearby park and quaint shopping in Stayner, while Wasaga Beach, Collingwood, and of course Blue Mountain, are all just a short drive away. All this home needs to make it complete is you...welcome home! (id:8999)
257 Donly Drive S
Simcoe, Ontario
Experience luxury living in the sought-after Woodway Trails community of Simcoe with this beautifully maintained home showcasing upgrades and thoughtful details throughout. The open-concept layout highlights rich hardwood floors, and a coffered ceiling in the great room, while the expansive primary suite offers an oversized walk-in closet and a spa-inspired ensuite with an extra-large shower. Both bathrooms are finished with upgraded fixtures, and the kitchen is designed for style and function with abundant storage, a spacious island, tile backsplash, and designer finishes that make it ideal for everyday living or entertaining. Curb appeal begins with a textured brown metal roof installed in 2021, a porcelain tile front porch, storm door, powered shed, and a TV antenna with signal boost, while the double paved driveway, landscaped evergreens and annuals, and rear deck with durable metal skirting add charm and practicality. The oversized double garage includes 6-inch insulation above, a heavy-duty opener with keypad entry, and inside access for convenience. Inside, 9-foot textured ceilings, hardwood and ceramic flooring, California shutters, ceiling fans, and abundant natural light create a warm and welcoming atmosphere. The professionally finished basement extends your living space with a California ceiling (except laundry), extra-large windows with blinds, a full 4-piece bathroom with closet, and a storage area. A true highlight is the 14-foot stainless steel wet bar with lighting, bar refrigerator, and ceramic flooring, creating a perfect space for entertaining. Added peace of mind comes with a sump pump, sewer back-up valve, owned hot water tank, laundry room with cabinets, and ceramic finishes throughout. Ideally located near schools, parks, trails, and amenities, this home blends style, comfort, and function in a move-in-ready property perfect for buyers seeking quality and modern living. (id:8999)
943 Downing Drive
Woodstock, Ontario
Welcome to 943 Downing Drive – A Modern Masterpiece in North Woodstock. Nestled peacefully on a quiet cul-de-sac in the highly sought-after north end of Woodstock, this exquisite detached home—built in 2019—offers the perfect blend of elegance, comfort, and functionality. Featuring a double-car garage and a pristine two-car concrete driveway, this meticulously maintained residence stands as a testament to quality craftsmanship and thoughtful design. Boasting over 1,949 sq. ft. of beautifully appointed living space, the home greets you with a grand open-to-above foyer adorned with modern tile flooring, setting the tone for the sophisticated finishes that follow. The main level is enhanced by 9-foot ceilings and rich hardwood flooring, anchored by a stunning stone gas fireplace that creates a warm and inviting ambiance. Designed for both daily living and entertaining, the open-concept layout flows seamlessly into the gourmet kitchen. Here, you’ll find extended-height cabinetry, sleek stainless steel appliances, pot lighting, a spacious walk-in pantry, and abundant storage—truly a chef’s delight. Sliding glass doors extend your living space to a beautiful wooden deck, perfect for summer barbecues. Upstairs, the home continues to impress with four generously sized bedrooms, including a serene primary suite complete with a walk-in closet and a ensuite featuring a glass-enclosed stand-up shower. A conveniently located second-floor laundry room adds everyday practicality to this elegant home. The unspoiled lower level presents endless possibilities—whether you envision a home theatre, games room, or additional family retreat, the space is yours to transform. Located in one of Woodstock’s most desirable neighbourhoods, this home offers not only tranquility but also proximity to top-rated schools, shopping, and essential amenities. Don’t miss the opportunity to make your forever home—where luxury, location, and lifestyle. Note: For Lease also only with an option RENT to OWN. (id:8999)
462 Upper Wellington Street
Hamilton, Ontario
Charming Rustic Bungalow in the Heart of Hamilton’s Desirable Mountain Area. Welcome to 462 Upper Wellington Street, a beautifully updated single-family bungalow nestled in one of Hamilton’s most sought-after neighborhoods. This warm and inviting rustic-style home combines character with simplicity, making it the perfect blend of charm and convenience. Step inside to find a freshly painted interior and brand-new luxury vinyl flooring throughout, creating a bright and welcoming space. The home features new interior doors, a brand-new stove and fridge, and a thoughtfully designed layout that offers comfort and functionality. A private side entrance adds flexibility— for a hobbist, home occupation or for extended family, guests & other opportunites. Outside, enjoy the large detached garage and an expansive backyard, ideal for entertaining, gardening, or relaxing in your own outdoor oasis. Whether you're a first-time homebuyer, downsizing, or investing, this move-in-ready gem offers exceptional value in a prime location. Don’t miss your chance to own a piece of Hamilton’s vibrant Mountain community! (id:8999)
17 Meadowcreek Lane
Cambridge, Ontario
A rare opportunity awaits at 17 Meadowcreek Lane, nestled in the highly sought-after village of Blair! Set on an extraordinary 72ft x 400ft LOT, this property opens the door to endless possibilities. Whether you envision creating your dream home, or expanding upon the incredible property already onsite, this generous parcel provides the space and versatility to bring your vision to life. The existing 2-bedroom, 2-storey home exudes pride of ownership and features modern updates throughout. The cozy living room includes a woodstove, high end laminate floors, crown molding, and large windows that allow for an abundance of natural light. The updated kitchen is a highlight, with stainless steel appliances (2021), granite countertops, custom cabinetry, and a granite double sink. Upstairs, you'll find a spacious Primary Bedroom with laminate flooring, large windows, and a skylight, as well as a second bedroom and an office nook. The main floor bathroom offers new granite, sink, lighting, hardware and shower doors (all 2025). The fully fenced backyard provides ultimate privacy, where you can relax on the aggregate concrete patio with built-in lighting, or enjoy the evening by the gas fire table. Storage is plentiful with three sheds and a detached double-car garage with a workshop. The back portion of the lot also fronts onto Old Mill Rd, providing additional access to the property. Additional features include a steel roof (2019), raised roof (2004), front retaining wall with lighting, updated electrical (120amp), and a gas BBQ hookup, main floor with 9.5ft ceilings. Located just minutes from Hwy 401, shopping, schools, Langdon Hall, prestigious golf clubs, and walking trails, you'll experience the peace of village living while still being close to all the conveniences of the city. Don't miss this rare opportunity-17 Meadowcreek Lane is the perfect place to make your next move. (id:8999)
28 Bur Oak Drive
Elmira, Ontario
**OPEN HOUSE SAT. OCT. 4 from 2-4pm** Welcome to 28 Bur Oak Drive - Bungalow townhouse with no condo fees! This lovely move-in ready townhouse offers a main floor primary bedroom, 2 car parking and is located close to shopping and amenities in Elmira. With 2,440 sq ft of total finished living space, this townhouse has 2+1 bedrooms and 3 bathrooms. Enter through the front foyer, past the front bedroom/den and the adjacent 4 piece bathroom and into the open concept kitchen and living room . The white kitchen has ample cupboard space, a large island and dinette, a great spot for your morning cup of coffee! The living room features a tray ceiling, hardwood floors and a gas fireplace. The primary bedroom has a tray ceiling, a walk-in closet and a 4 piece ensuite with shower and double sinks, no need to share your space! Also found on the main floor is the laundry room and access to the garage. Downstairs you will find an extra large rec room, an additional bedroom and a 3 piece bathroom. Have pets? This home has a pet washing station under the stairs! The backyard is a summer oasis! The fully fenced landscaped yard has a deck with pergola with built-in bench. This home is in a great location with easy access to shopping, HWY 85, and walking trails along the Lions Ring Trail. (id:8999)
821 Shadeland Avenue
Burlington, Ontario
Tucked away on one of Aldershot’s most sought-after ravine streets, this thoughtfully updated & move-in ready home offers the perfect blend of character and modern upgrades. Surrounded by mature trees in a peaceful, family-friendly neighbourhood, it's just a short walk to the lake, Burlington Golf & Country Club, scenic parks, and minutes from shops, restaurants, the GO Train, and highway access. Inside, you’ll find a full interior transformation (2023/24) that still honours the home’s original charm. This 3 bedroom, 2.5 bath home is larger than it appears with almost 2000 sq.ft above grade, and almost 3000 sq.ft. of total living space. The airy foyer welcomes you with vaulted ceilings and custom storage, setting the tone for the rest of the home. The living room features a cozy gas fireplace, while the dining room is framed by picture windows allowing natural light and treetop views. The kitchen features quartz countertops, stainless steel appliances, and ample space for entertaining. Adjacent is a family room, complete with a second fireplace and walk-out access to a newer tiered deck overlooking the Ravine. Finishing off the main floor is a powder room with integrated laundry. Enjoy solid hardwood flooring on the main and upper levels & new ceilings with pot lights, The newly rebuilt staircases lead you to cozy, sun-filled bedrooms. The primary bedroom spans the rear of the home, offering peaceful ravine views and his & hers closets. The finished lower level includes a separate walk-out entrance, newly renovated 3-piece bath w/ shower, and a second laundry area—ideal for guests, teens, or extended family. Upgraded electrical panel (2023), shingles (2022), and new tile and closet organization at the front entry, every detail has been thoughtfully considered. Enjoy a modern cottage in the city —private, peaceful, and perfect for entertaining or unwinding. (id:8999)
1196 Dowland Crescent
Burlington, Ontario
Welcome to Aldershot Living! This detached 3+1 bedroom, 2 full bath home offers the perfect combination of space, function, and community charm. The double car garage with inside entry provides convenience and practicality, while the finished lower level includes a versatile in-law suite potential—ideal for extended family, guests, or rental potential. The main floor features a bright layout with spacious principal rooms and an updated kitchen featuring granite countertops, breakfast bar, lots of cupboards, and a walkout to the rear yard. You’ll also find three comfortable bedrooms and a full bath. Set in Burlington’s highly sought-after Aldershot neighbourhood, this home is more than just a property—it’s a lifestyle. Enjoy tree-lined streets, close-knit community feel, and easy access to parks, the Royal Botanical Gardens, Lake Ontario, and scenic trails. Families will appreciate excellent schools, while commuters will love the quick access to Aldershot GO, major highways, and downtown Burlington’s shops and restaurants. This is your chance to own a home in one of Burlington’s most desirable communities—where nature, convenience, and character come together. (id:8999)
37 Meadow Wood Crescent
Stoney Creek, Ontario
Introducing 37 Meadow Wood Crescent! This bright & spacious freehold townhome offers over 2,000 sq. ft. of living space. Step into the inviting foyer featuring a large hall closet, convenient powder room, and direct garage access. The open-concept main level presents California shutters, a stylish kitchen with granite countertops, stainless steel appliances, double sink with breakfast bar, and a bonus pantry. The dining area walks out to the backyard, while the living room showcases hardwood floors, a decorative stone feature wall with a modern fireplace for cozy winter evenings. The wide staircase leads to a stunning primary suite with gas fireplace, a roomy walk-in closet and a luxurious 5-piece ensuite. Two additional bedrooms, each with hardwood floors and California shutters, share the beautifully updated 4-piece bathroom. The finished lower level adds even more living space with a generous-sized and versatile rec room, laundry area, and separate storage space. Outside, enjoy a fully fenced backyard featuring a newer two-tier deck (’19), hot tub (’19), gazebo with curtains, and a solid shed with concrete floor, hydro, and shelving. A double-wide driveway and attached garage provide parking for up to four vehicles. Ideally located in a family-friendly neighbourhood, this home is close to parks, playgrounds, schools, Valley Park Community Centre, shopping, the Bruce Trail, public transit, and offers quick highway access. Furnace & C/A (’24), roof (’18), hardwood (’19), 5 pc ensuite (’19), +more. All appliances and 2 fireplaces included. With modern updates, great features and an excellent location this one checks all the boxes. (id:8999)
564 Willow Wood Drive
Waterloo, Ontario
PUBLIC OPEN HOUSES SCHEDULED FOR SATURDAY, OCTOBER 4TH AND SUNDAY, OCTOBER 5TH (2PM TO 4PM BOTH DAYS). This welcoming 4 bedroom, 3.5 bath home in the vibrant Laurelwood neighbourhood has a number of captivating features that set it apart. From the large split entry foyer, it’s only a few steps up to the main floor and a few steps down to a separate lower level living space which has a rough in for a walkout to the back yard. This would make a great suite for a family member (living room, wet bar, bedroom with closet, full bath and its own separate laundry). The open concept main floor offers a spacious Kitchen with a breakfast area and walkout to the back yard, elegant Living and Dining rooms, and the main laundry with storage and a window. Pristine Cherry hardwood flooring adorns the main floor Living and Dining areas, as well as the crown jewel of this home, the incredible upper Family Room. The Family Room also boasts soaring ceilings and spectacular windows which give an abundance of natural night and a stunning view of the neighbourhood. A tranquil backyard is well-landscaped and offers an attached shed, a private deck for alfresco dining, and, at the front of the home, you will notice great curb appeal with established trees, an extra wide exposed aggregate driveway and, we have to mention the oversized two-car garage with mezzanine storage. This gorgeous home located in one of Waterloo’s most desirable areas and school district (Laurelwood Public School for JK-8 and Laurel Heights Secondary School for 9-12) is truly a gem, and just may be the home you have been looking for. Updates include roof (2018), driveway (2020), furnace (2021), newer stainless steel appliances in the main floor kitchen (refrigerator replaced in 2022). Will you say yes to this address? Click on the Multi-Media Link for Further Details, Loads of Photos and Virtual Tour. (id:8999)
3900 Savoy Street Unit# 159
London, Ontario
Modern Living in Desirable South London! Step into this stylish Townhome that blends comfort, convenience, and contemporary design. The bedroom level offers two generously sized rooms, each with a walk-in closet and private ensuite bathroom, plus the convenience of in-suite laundry. The primary suite features a sleek 3-piece bath, while the second bedroom enjoys a full 4-piece ensuite. The modern kitchen is a showstopper, featuring quartz countertops, a tiled backsplash, oversized central island with seating, pantry, and luxury plank flooring. Neutral tones and stylish finishes create a timeless design that flows throughout. Enjoy your private terrace with gas BBQ hook-up, perfect for morning coffee or evening entertaining. This home is ideal for young professionals, first-time buyers, or investors seeking a turnkey property. Located in the heart of South London's desirable community, you'll be just minutes from shopping, schools, trails, and quick access to Hwy 401 & 402. This is more than a home-it's a lifestyle. (id:8999)
199 West 2nd Street
Hamilton, Ontario
Classic charm meets modern comfort in a quiet west mountain location near Mohawk College. Welcome to 199 West 2nd Street with over 2,000 sqft of finished space. This versatile 1.5-storey home is ideal for investors or those seeking flexible living arrangements, with income potential and proximity to amenities, schools, scenic walking trails, transit, and parks. This pristine residence features 5 bedrooms, 3 bathrooms and 3 separate entrances, providing direct access to each level. The fully fenced yard is truly a showstopper with outdoor lighting, a stone patio, raised deck with gazebo and outdoor fireplace surrounded by vibrant gardens, flowering trees and bushes, offering privacy for gatherings or relaxation. The detached garage includes electrical service, heavy-duty metal shelving, ample storage and an automatic overhead door. The low maintenance lot measures 34'x100' and has a paved driveway for 3 vehicles plus 1 spot in the garage. The basement, accessible separately, includes 3 bedrooms, possible kitchen/storage room, laundry area and 3pc bath. Main floor offers a laundry closet with stackable washer/dryer, open living and dining room (previously used as an extra bedroom), kitchen with ample cabinetry and stainless steel appliances, 4pc guest bath, bedroom/office, and rear entry to mudroom with stairs to the upper-level suite including principal bedroom, walk-in closet, kitchenette with skylight, and 3pc ensuite. Recent upgrades include new garage, fencing, patio, deck, gazebo, gardens, basement waterproofing (with warranty) and basement interiors, most stainless-steel appliances, roof shingles (2019), tankless water heater, and painted decor. Extras include a garden shed, Chiminea outdoor fireplace, 100-amp hydro, forced-air furnace, central air-conditioner, ABS/copper plumbing. Suitable for investment, residence, or both. (id:8999)
1397 Forestbrook Road
Oakville, Ontario
Welcome to 1397 Forestbrook Rd, an executive family residence in Oakville’s prestigious Glen Abbey. Nestled on a serene, tree-lined street, this Mattamy Yorkshire model offers 3,850 sq ft of living space plus finished basement on a large, private lot & has been meticulously maintained & thoughtfully updated over the years. Step inside to find hardwood floors, smooth ceilings, upgraded trim, doors & lighting creating an elegant yet inviting atmosphere. The main floor offers a formal dining room & sitting room for entertaining & a private office ideal for executives working from home. The spacious eat-in kitchen features granite counters, SS appliances plus a walk-in pantry & provides direct access to the backyard & pool, perfect for seamless indoor-outdoor living. A bright family room with gas fireplace & fieldstone surround creates an inviting space for family gatherings. Upstairs, 5 generously sized bedrooms await, including a luxurious primary suite with its own fireplace, spa-inspired 5-piece ensuite with heated floors, glass shower & freestanding soaker tub, plus a custom walk-in closet with island. Secondary bedrooms are equally spacious-ideal for growing families. The finished lower level expands the living area & is ideal for entertaining with a large recreation room, huge built-in bar, full 2nd kitchen & an additional bathroom. A second staircase from the laundry room provides an opportunity for an in-law suite. Outdoors, enjoy a resort-style setting with saltwater pool, cabana, outdoor kitchen with gas BBQ & professionally designed landscaping with perennial gardens, offering privacy & sophistication. This location is unmatched—set within one of Oakville’s top school districts with Abbey Park & Pilgrim Wood nearby, plus walking trails, Glen Abbey Community Centre, shopping, GO Transit & easy QEW access. A rare opportunity to own a distinguished home in a coveted neighbourhood, perfect for an executive family seeking comfort, lifestyle & exceptional schools. (id:8999)
4670 Perth Rd 107 Road
Perth East, Ontario
Open Sun Oct 5, 2 to 4! AAAA+ gem in the hamlet of Amulree! Searching for an absolutely stunning country property that offers space, charm, and style this is the one you've been waiting for. Set on one of the largest lots in the area, this 1.189-acre property backs onto open farmland, offering total privacy and breathtaking sunset views over the countryside. An updated 2,800 sq ft home is picture-perfect, starting w/a welcoming stone foyer, a beautifully renovated interior filled w/warmth & natural light & ROOM FOR A GRANNIE SUITE IN YARD! Spacious kitchen w/island is open to a grand greatrm featuring a stone propane fireplace and walkouts to both a covered front porch and a gorgeous four-season sunroom surrounded by glassperfect for taking in the peaceful views in every season. The main floor also features a convenient laundry/mudroom off the kitchen, a stunning updated 3-piece bathroom, and a formal dining room that could easily serve as a main floor bedroom if desired. Upstairs, youll find three generous bedrooms and a luxurious 4-piece bath with clawfoot tub and separate shower. The oversized primary suite is a true retreat, offering its own sitting area, skylights, a second stone fireplace, and a large walk-in closet. This home also boasts incredible garage space, including a heated triple-car garage with a mezzanine loft & a separate single-car garage that serves as a fourth bay perfect for hobbyists, storage, or a workshop. The home has been thoughtfully upgraded w/propane furnace & A/C, new hot water tank, central vac, reverse osmosis, serviced fireplaces, & new board & batten siding. Gardens are beautifully landscaped w/perennial beds that provide colour character all season long! Zoning has these Permitted Uses,single-detached dwelling; semi-detached dwelling; duplex dwelling; converted dwelling containing not more than 2 dwelling units; group home dwelling; home occupation in accordance w/Sect 3; bed & breakfast establishment in accordance bylaw (id:8999)
10 Joshua Court
Plattsville, Ontario
Welcome to this beautifully maintained 3-bedroom (plus lower level bedroom/office) home on a tranquil cul-de-sac in the heart of Plattsville, where modern living meets small-town charm. Step into an open-concept great room boasting cathedral ceilings, hardwood floors and a cozy gas fireplace—ideal for family time or elegant entertaining. The kitchen, professionally renovated, features crisp white shaker cabinetry, quartz countertops, undermount lighting with dimmers, soft-close drawers, generous pot drawers, built-in appliances, double wall oven, induction range, upgraded dishwasher and additional beverage bar with butcher block counter and lockable storage. Upstairs, three spacious bedrooms await: one with a walk-in closet, and the master suite with cathedral ceiling, updated 3-piece en-suite with walk-in shower and floating vanity. The fully finished basement adds a large recreation room, separate office/bedroom, a 3-piece bath and laundry, expanding your living footprint. Outdoors, your fenced rear yard offers mature landscaping, a stamped concrete patio, playhouse, garden shed and adjacent hydro access. The home includes many updates including; attic insulation to R-60, AC in 2025, main floor shutters , blackout blinds in bedrooms, fresh toilets, faucets and hardware. Just steps away, a path leads you into Plattsville’s newly renovated park complex—pickleball/tennis courts, splash pad, skate park, playgrounds, sports fields and pavilion. From here you can walk to Plattsville & District Public School (mere minutes away), public library, local eateries, pharmacy, hardware and convenience stores. Commuting is seamless with easy access to Highways 401, 7 and 8. Whether for growing families or those seeking a balanced lifestyle, this home offers modern comfort, community vitality and easy access to city amenities while immersed in small-town appeal. Download the feature sheet for a full list of features and upgrades. (id:8999)
55 Cayley Street
Dundas, Ontario
With a wraparound porch you’ll never want to leave, 55 Cayley is the one you’ve been waiting for. Perfectly located in one of Dundas’ most desirable neighbourhoods, the home is steps from Dundas Driving Park, close to trails, schools, and the vibrant shops and cafés of Downtown Dundas. Accented by original coal gas fixtures, detailed carpentry, and warm woodwork, it radiates charm and character throughout. Inside, soaring 10’ ceilings, oak hardwood floors, and oversized windows create a bright natural flow. The main floor offers true one-floor living with a spacious front hall, elegant living room or office, sprawling family room with ornate gas fireplace, generous bedroom, and full bath. A butler’s pantry leads into the kitchen, filled with original character and framed by garden views. From here, step into the bright sun porch with walkout to the rear gardens. The separate dining room opens out to the side garden, where a 1920s gazebo and stonework create an enchanting, secret-garden setting—perfect for intimate gatherings or quiet reflection. Separate staircases lead to the 2nd floor, where you’ll find a rear bedroom or den, full bath, ample storage, and a generous primary retreat with dormer windows, electric fireplace, and walkout to an enclosed terrace overlooking the streetscape and treetops beyond. The lower level provides laundry, storage, and walk-up access to the yard. Outdoors, mature gardens, multiple sitting areas, a powered garage and separate studio space, long driveway, and versatile outbuilding add practicality and flexibility. Set on a rare double-wide lot of more than 0.25 acre, this property offers space, privacy, and presence rarely found in Dundas. (id:8999)
200 Juniper Street
Woodstock, Ontario
Premium quality energy-efficient stone and brick expansive ranch bungalow 1829 sq. ft. built by Goodman Homes in 2018, with upgraded features throughout. Stunning entrance stone work, large double garage and stamped concrete driveway. Open airy interior feel with elevated ceilings and many surrounding windows in the living room. Walkout to landscaped private corner lot with iron fencing. Beautiful seating area on a stone patio with pergola covering and privacy evergreen trees. Lawn remote underground sprinkler system (lush grass result). Impressive kitchen with stone countertops, oversized island, newer appliances (gas stove and vent hood), spacious separate walk-in pantry and coffee bar section. Lovely dining space and massive living area with gas stone fireplace. Custom window blinds throughout. Wide plank engineered flooring on the main (no carpeting). The ample main floor laundry room is separate from a handy mudroom off the garage. So many storage spaces in the home. Oversized primary bedroom with walk-in closet and lovely double sink ensuite with shower and soaker tub. Second main double sized bedroom with huge window as well. Handy second full bath with dual bath/shower capacity. HVAC air filtration system, wireless garage door remote, Ring doorbell security. The undeveloped basement with bath rough-in is the size of the upper floor. Easily add two to three bedrooms (or games area and family room - currently a workout area, recreation room and storage. The subdivision is flanked with the agricultural land owned by Guelph University. This adds a natural calm feel to this area, close to amenities and trails but separate from the hustle bustle of traffic. You may not have viewed homes in this location before so you must be ready for loving this Euro feel home in a prime location. (id:8999)
1210 Sandpiper Road
Oakville, Ontario
Welcome to this nicely situated 3-bedroom, 4-bath family home in the highly desirable West Oak Trails community of Oakville. Sitting on a large, fully fenced corner lot that backs onto greenspace and trails, the home features functional living spaces with modern updates throughout, including a cozy gas fireplace in the living room, new ensuite bathroom in the primary bedroom, and more. Families will appreciate being steps from top-rated schools such as West Oak Public, and just minutes from Oakville Trafalgar Memorial Hospital, recreation centres, shopping, dining, and everyday amenities. Commuters will love the quick access to the QEW, 403, and 407, making this an ideal blend of convenience and lifestyle in one of Oakville's most sought-after neighbourhoods. (id:8999)
935 Stockdale Road Unit# 305
North Bay, Ontario
Just pack your bags, lock the door, and GO! No need to worry about the roof, the basement, or your driveway while you're away when you're living the condo life - and it starts here at Suite 305 at 935 Stockdale Road. This well-maintained building is smoke and pet free and boasts a party room, elevator for accessibility , Key fob entry, and is conveniently close to shopping, dining, grocery stores, banks, pharmacy, medical building, airport and hospital. Enjoy the use of your exclusive parking spot and ample visitor parking for your guests. The suite itself is clean and meticulously maintained, and offers a generous-sized primary bedroom, guest bedroom, full bathroom with tub, laundry in-suite, spacious living and dining areas off the kitchen, a bonus sunroom,sliding double balcony doors & ductless air conditioning for your comfort. The good life starts here!. RENTAL RESTRICTIONS IN PLACE. (id:8999)
104 Blacklock Street
Cambridge, Ontario
A stylish 3-bedroom, 3-bathroom home nestled in the sought-after Westwood Village community of Cambridge. The main floor boasts a bright, functional layout featuring a modern kitchen with quality finishes, a comfortable living area, and a dining space with a walk-out to the backyard perfect for both everyday living and entertaining. Upstairs, the spacious primary bedroom serves as a private retreat with its own in-suite bathroom. The two additional bedrooms are comfortably sized, offering flexibility for family, guests, or a dedicated home office. A second full bathroom on the upper level and a convenient main floor powder room provide added practicality. This home includes an attached garage and a private driveway with parking for two vehicles. Situated in a quiet, family-friendly neighbourhood with a beautiful park already in place, and close to schools, shopping, and other amenities, this property combines modern comfort, thoughtful design, and an ideal location. (id:8999)
1093 Walker Street
Howick, Ontario
This Beautiful Bungalow Family Home is in a wonderful neighbourhood. This R2000 CERTIFIED home has 3 large bedrooms, 3 bathrooms, carpet free, cathedral ceilings in the living room, large deck, extra large fully fenced private yard, finished laundry room and in floor basement heating. The storage room has been untouched and very spacious to build another room. Large windows throughout with great sunlight coming in. The driveway holds at least 6 cars with a double car garage. The community has great schools, bus options, daycare facilities and close to many amenities but just far enough to have a quiet country life. (id:8999)
3 Father David Bauer Drive Unit# 202
Waterloo, Ontario
Historic Charm Meets Modern Living in Uptown Waterloo Owned and loved by the same couple for 16 years, this unique two-level loft in the iconic Seagram Lofts offers a rare blend of history, style, and location. Featuring a spacious upper-level primary bedroom with sitting area, plus a main floor bedroom or flex space, this home adapts to your lifestyle — whether you need a guest room, office, or creative studio. The updated kitchen opens to the living area and Juliette balcony, filling the space with natural light and Uptown charm. Soaring ceilings and original loft details showcase the building’s character, while modern finishes ensure comfort and function. This unit includes a rare combination of one garage space and a second surface parking spot. Enjoy exceptional amenities: fitness centre, rooftop patio with BBQs, party room, guest suite, and secure bike storage. Located in the heart of Uptown, you’re steps from boutique shopping, cafés, restaurants, the ION LRT, Waterloo Park, the Perimeter Institute, and the city’s tech and university districts. Whether you’re downsizing, investing, or seeking a stylish urban home, this loft delivers space, location, and a vibrant community right at your doorstep. (id:8999)
2166 Floradale Road
Floradale, Ontario
FRESH FALL PRICE!!! Peaceful small-town living, unbeatable value, and a hot new price make this Floradale gem one you won’t want to miss! Welcome to this lovingly maintained 1956 bungalow, perfectly positioned on a generous 100' x 100' lot in the heart of Floradale, just minutes from Elmira and an easy drive to Kitchener/Waterloo. Offering the best of both worlds, this home combines country charm with commuter convenience. Step inside to discover a bright, functional layout featuring two bedrooms plus a den (easily used as a third bedroom), two full bathrooms, and a sunny eat-in kitchen. Updated laminate flooring flows throughout the main level, offering modern appeal and easy upkeep. The spacious primary bedroom is tucked at the back of the home for added privacy and includes double closets and abundant natural light. The finished basement adds valuable living space, complete with a cozy rec room and gas fireplace, a versatile bonus room/den, second full bathroom, and a cheerful laundry area with direct walk down access from the garage - ideal for everyday convenience. Outside, enjoy the beautifully landscaped perennial gardens or unwind on the oversized 24' back deck that is perfect for morning coffee or weekend entertaining. Additional features include a natural gas furnace, central air, attached garage, ample parking, and all appliances included. Floradale offers a quiet, friendly atmosphere with scenic walking trails, the nearby Floradale Dam, and a true sense of community—all within reach of city amenities. Whether you're upsizing, downsizing, or buying your first home, this property delivers space, comfort, and unbeatable value at a price that’s hard to beat. (id:8999)
93 Bedell Drive
Drayton, Ontario
Downsize without compromise in this newly built, beautifully appointed bungalow by Duimering Homes. Located at the end of Bedell Drive in Drayton, this home is the perfect blend of luxury, comfort, and low maintenance living. Step inside to find open concept living, and stylish finishes throughout. The gourmet kitchen features quartz counters, custom cabinetry, and a full stainless steel appliance package, all flowing seamlessly into the dining and living areas, complete with a cozy electric fireplace. Two spacious bedrooms, including a serene primary suite with walk-in closet and spa inspired ensuite, offer main floor convenience with an elevated touch. The finished basement rec room and additional full bath create the ideal space for guests or hobbies, while the large unfinished areas provide ample storage or future potential. Outside, enjoy the ease of a covered back patio and welcoming front porch—perfect for morning coffee or evening sunsets. With curb appeal galore, you'll be proud to welcome family and friends to your new home! Whether you're transitioning to one level living or seeking a simplified lifestyle without sacrificing quality, this thoughtfully designed home checks all the boxes. (id:8999)
383 Edinburgh Road S Unit# 22
Guelph, Ontario
A spacious and affordable condo townhouse in a prime Guelph location, This 3 bedroom, 1.5 bathroom home offers a bright, functional layout across 1,112 finished sq. ft., plus an additional 375 square feet of finished space in the basement for added living space. The main floor features a generous living and dining area, a practical kitchen, and convenient 2pc bath. Upstairs you’ll find three comfortable bedrooms and a full 4pc bathroom. The lower level adds versatility with a large rec room, laundry area, and extra storage. Recently most of the main floor was freshly painted and the roof done in 2024 giving peace of mind for years to come. The condo fee covers building insurance, windows, roof, water, landscaping, snow removal, parking, and more — making ownership simple and stress free. Located within walking distance to parks, schools, shopping, transit, the University of Guelph, and trails, this home is ideal for first time buyers, investors, or anyone looking for affordable living in the city. Immediate possession available! Don’t miss your chance to make this property yours (id:8999)
49 East 31st Street
Hamilton, Ontario
A hole-in-one backyard! Welcome to this beautifully updated 1.5-storey detached home featuring 2 bedrooms and 2 renovated bathrooms. The sunlit living room flows seamlessly into a modern open-concept kitchen, complete with stainless steel appliances and a sleek new backsplash (2023). Step outside through one of two walkouts to the backyard deck - an ideal space for entertaining, relaxing, or enjoying your very own private mini putt. Recent updates include water-resistant laminate flooring and fresh paint throughout (2023). This property also offers parking for three vehicles plus a garage. The location is unbeatable - just steps from Juravinski Hospital, Concession Street shops, and local favourites like Rosie’s Burger, Heal Bar, and a variety of great restaurants and cafés. Come see why this property is more than just a home—it’s a lifestyle. (id:8999)
91 Bedell Drive
Drayton, Ontario
Downsize without compromise with this gorgeous end unit townhome by Duimering Homes. Tucked at the end of Bedell Drive in Drayton, this newly built bungalow pairs low maintenance living with elevated finishes. A vaulted great room ceiling amplifies light and space (hello, extra windows and 9 ceilings) and centres around a cozy electric fireplace with wood mantle. The gourmet kitchen features quartz counters, custom full height cabinetry, stainless appliances, and an island flowing into the dining and overlooking the family room. Out back enjoy a covered back patio for easy indoor/outdoor living and partial privacy fence. Two generous bedrooms include a serene primary suite with walk in closet and spa inspired ensuite. Practical perks: main floor laundry/mudroom and an attached 2 car garage with a double wide paved driveway. With only one shared wall, added privacy, and a quiet, walkable location, this is single level living without sacrificing style, comfort, or sunlight. (id:8999)
3200 William Coltson Avenue Unit# 401
Oakville, Ontario
Beautiful Upper West side Condo by Brant Haven. This smart condo includes cutting edge smart one system with geothermal heating and cooling, keyless entry with a digital lock and integrated smart locks. Features in-suite laundry and stainless steel appliances. Offers an 11th floor chef inspired kitchen and lounge. Building boasts an executive concierge, amazing fitness center, social lounge, co-op working space, yoga studio, party room with kitchen, pet was station, roof top terrace, carpet free living and a private balcony. Close to shopping bus route and hwys makes this the perfect place to live. Great for commuters, downsizing, first time buyers and maintenance free living. Seller to replace stove prior to closing. (id:8999)
272 Carlton Street
St. Catharines, Ontario
Prime Real Estate. Stucco with a white picket fence and a picturesque view of Lancaster Park directly across the street. Lots of privacy surrounding the property on a 50ft x 117.90ft corner lot. A cozy neighbourhood North St.Catharines close to the QEW and a short walk to restaurants, grocery and fairview mall. Great Location with R2 zoning allows for range of potential use. Add your final touches and make this your home sweet home. Features: Separate basement entrance, partial finished basement with a 3 piece bath, free standing gas fireplace , A/C, detached garage. Measurements are approximate. Home is being sold in AS IS condition. (id:8999)
110 Shadeland Crescent
Kitchener, Ontario
There’s so much to be thankful for at 110 Shadeland Crescent! This spacious semi-detached home offers 4 bedrooms, 2.5 bathrooms, and parking for 3 cars- plus a separate basement entrance with great potential for extra income or extended family living. Completely carpet free, the main level is bright and inviting, with a beautiful bay window that fills the living and formal dining rooms with natural light. The new kitchen (2023), with newer appliances, provides plenty of cabinet and counter space- perfect for cooking or baking. From the dining room, step out to a covered, enclosed patio that’s ideal for relaxation. A convenient powder room completes the main floor. Upstairs, you’ll find three generously sized bedrooms, including a primary with his and hers closets, and a fully renovated 4pc bathroom (2023) designed for unwinding after a long day. The basement offers even more living space with a large rec room, a bedroom, and a full 3pc bathroom-plus an unfinished utility area with room for a workshop or future den. Outside, enjoy a large, private backyard with space to garden, relax, or set up all the kids’ outdoor toys. The location is a bonus: close to both Uptown Waterloo and Downtown Kitchener, with easy access to all the shopping at Ira Needles, as well as grocery stores, restaurants, and everyday conveniences! (id:8999)
2058 Brant Street Unit# 3
Burlington, Ontario
Discover the charm of Wellington Green, a tucked-away enclave backing onto mature trees and the Tyandaga Golf Course. This bright and spacious 2-bedroom, 4-bath (3 half) townhouse offers over 1,700 sq. ft. of living space plus a finished walkout lower level—one of only six homes in the complex with two rear balconies and a walkout basement. The main floor features a fully updated white kitchen with quartz counters, stainless steel appliances, stylish backsplash, and a breakfast bar that opens to the family room and balcony with treed views. A combined living/dining area and convenient powder room complete the level. Upstairs you’ll find two generous bedrooms (easily reconfigured back to three). The primary suite has a private balcony overlooking the golf course and a modern ensuite, while the second bedroom includes its own 2-piece bath and a connected office nook. The lower level is designed for entertaining with soaring ceilings, a wet bar, walkout to the patio and gardens, and inside entry to the underground garage with two private parking spaces. Residents of Wellington Green enjoy resort-style amenities including a heated saltwater pool, hot tub, sauna, and beautifully landscaped grounds. Ideally located close to downtown Burlington, shopping, and quick highway access. This property is an ideal fit for downsizers or professionals seeking turnkey, low-maintenance living in a unique and private community. (id:8999)
14 Fox Run
Waterdown, Ontario
Welcome to this move-in-ready 3-bed, 3-bath freehold townhome, perfectly situated in one of Waterdown's most family-friendly neighbourhoods. This end unit offers both comfort and convenience, with thoughtful updates throughout. The main and upstairs floors have been freshly painted, along with the garage and front door. Featuring new bathroom faucets, granite countertops, and brand new appliances (built-in microwave, dishwasher and gas stove). Washer and dryer were also replaced in May. This home offers a functional layout with a finished basement, perfect for a family room, play space, or home office. Enjoy cozy evenings with two fireplaces (one electric & gas), and take advantage of the generous backyard space, ideal for entertaining or relaxing outdoors. The spacious bedrooms provide comfort and privacy for the whole family, while the single-car garage and driveway add everyday convenience. Located close to schools bus routes, parks, shopping, and transit. Don't miss this opportunity! (id:8999)
172 Sherman Avenue S
Hamilton, Ontario
Welcome to 172 Sherman Av S! This large 2.5 story brick home is in the sought after neighbourhood of St Clair. It is surrounded by beautiful stately homes, with close proximity to Gage Park, Bernie Morelli Rec Centre, shopping, schools and quick downtown and highway access! Upon entering the home, you will find it spacious and nicely updated, featuring a large welcoming foyer, formal living room with decorative fireplace and formal dining room, open concept eat in kitchen, and a convenient covered rear porch/mudroom. The second level has three good size bedrooms with ample closet space and a three-piece bath with huge walk-in shower. Up to the third level and you will be pleasantly surprised, two more bedrooms and a three-piece bath…a great teenage retreat, kids playroom or home office area! There is a shared side driveway leading you to a detached garage and rear yard. Updates include; electrical, plumbing, some windows updated, roof stripped and re-shingled 2021, soffits eaves and downspouts 2021, new gas boiler 2023, new hot water heater (owned) 2023 and new flooring throughout. This home is perfect for the growing family with tons of living space…don’t miss out! (id:8999)
4 Willow Street Unit# 1502
Waterloo, Ontario
OPEN HOUSE THIS SUNDAY SEPTEMBER 21st 2-4 pm. Welcome to Waterpark, set on four acres in the heart of Uptown Waterloo and considered to be one of Waterloo’s premium condos. This Niagara model is the most desired plan offering absolutely incredible panoramic views and a preferred southern exposure. A generous size with 1469 square feet, featuring two bedrooms (one at each end of the condo), plus den, two full bath and ensuite laundry. Walk outs from the kitchen and primary bedroom to a sizeable balcony. Neutral décor throughout. Bonus are the two parking spaces and great storage space in a private locker. This extraordinary opportunity at Waterpark offers living in a most desirable condo with fabulous amenities that include indoor pool, sauna, exercise, party and games rooms, guest suite & much more. Outstanding mature landscaped grounds with beautiful gardens, gazebo and sitting area at the rear of the buildings. Excellent walking score with close proximity to restaurant & shops, LRT, Waterloo Park and the Spur Line walking trail. A beautiful unit in a most sought-after building with an exceptional reputation and superior amenities. Call now for your private viewing. (id:8999)
992 Garth Street
Hamilton, Ontario
Welcome to 992 Garth Street, Hamilton. This beautifully maintained four-bedroom, two-storey family home is situated in the desirable West Mountain, offering the perfect balance of comfort and convenience. Well-suited for families and commuters alike with easy access to the Lincoln Alexander Parkway, Highway 403, downtown Hamilton, schools, parks, shopping, and public transit. This home has been updated and cared for with pride, including Furnace & Air Conditioner (2021), Reverse Osmosis Water Filter in Kitchen (2023), Custom Blinds (2024), Interior Doors & Hardware on upper level (2025), Shingles, Eaves & Soffits (2015), Windows (2015). The main level features a bright and inviting kitchen with abundant natural light. A convenient kick plate central vacuum system makes clean-up easy, while sliding doors lead directly to the fully fenced backyard, complete with a deck perfect for summer barbecues, entertaining, or quiet evenings outdoors. Upstairs, you’ll find four generously sized bedrooms, ideal for family living, guest rooms, or flexible use as office space. The fully finished basement (2019) provides a spacious rec room for entertaining or relaxing, along with a convenient separate walk-up entrance to the backyard. The drywalled and insulated garage provides a clean, comfortable, and versatile space year-round. Pride of ownership is evident throughout every level of this home. With a functional layout, numerous updates, and a highly convenient location, this one feels like home. (id:8999)
476 Hidden Creek Drive
Kitchener, Ontario
Not your average home on a premium lot in a desirable family neighbourhood. Beautifully upgraded throughout, backing onto greenspace with a full walk out basement. Just move in and enjoy! Custom kitchen with oversized island, built-in appliances, walk out to the large upper deck overlooking the beautiful ever changing greenspace and river. The living room boasts custom built in cabinets and gas fireplace, and open to the generous sized dining room with space for your extra cabinets and entertaining sized table. The large covered porch welcomes you into the large foyer with a powder room and double closets. Upper level offers a HUGE family room with soaring ceilings and large windows, which could easily be a 4th bedroom! The primary bedroom enjoys views of the greenspace and boasts an upgraded ensuite complete with a corner jacuzzi tub, glass shower and oversized granite vanity. The 2 extra bedrooms are oversized too! The basement is fully finished with a spa like bathroom complete with steam room! There is a den here large enough for two, plus a large rec room with full size windows and patio doors to the lower HUGE deck overlooking the deep lot and greenspace. A full list of features, updates and upgrades is available in the brochure. This is a fantastic home with many, many extra features. (id:8999)
255 Camelot Court Unit# 2
Waterloo, Ontario
Welcome to 2-255 Camelot Court, a lovely 2-storey freehold townhome located in the heart of Waterloo’s desirable Lincoln Village. This 3-bedroom, 1-bath home is perfect for families, first-time buyers, or investors looking for a great opportunity in a family-friendly neighbourhood. Step inside to find a bright and functional layout with generous living spaces and plenty of natural light. Upstairs, three comfortable bedrooms and a full bathroom provide the ideal retreat for the whole family. The backyard backs onto Sandowne Public School, offering rare privacy with no rear neighbours, and features a deck off the living room—providing a wonderful outdoor space to relax or entertain. An attached garage and driveway allow parking for two vehicles, adding to the home’s convenience. Located just minutes from shopping, schools, parks, and with quick access to Highway 7/8, this home makes commuting or getting around town a breeze. Don’t miss your chance to own a freehold townhome in one of Waterloo’s most established and welcoming communities! (id:8999)
484 Aspen Forest Drive
Oakville, Ontario
Welcome to beautiful 484 Aspen Forest Drive. This elegant 4+1 bedroom, 4 bathroom executive home has been meticulously updated top to bottom, and sits on a professionally landscaped lot in Oakville's prestigious Ford Eastlake neighborhood. The highlight of this home is the spectacular private backyard - your own slice of paradise featuring a saltwater pool alongside a covered lifetime deck with gas fireplace and outdoor TV, perfect for entertaining. The integrated hot tub, professional landscaping and inground irrigation, add the perfect finishing touch to this outdoor sanctuary. Step inside to discover a warm and inviting space, featuring an updated eat-in kitchen, that opens directly to your backyard paradise. Spacious dining and living areas, plus a main floor laundry room and walk-in access from the garage complete this level. Upstairs, the spacious primary bedroom suite includes a luxuriously renovated spa-like ensuite, three additional bedrooms and a beautifully updated main bathroom. The finished lower level adds incredible versatility with a sizable recreation room, 4 pc bath, and large bonus room - perfect as home office, fitness space, or fifth bedroom. Located in the coveted Ford Eastlake community, you'll enjoy proximity to top-ranked schools, beautiful parks and ravine trails, convenient transit connections, and access to Oakville's premium downtown shopping area. From the stunning backyard oasis to comprehensive interior updates on every level, this move-in ready gem delivers style, functionality, and prime location ready for you to make your own dreams come true and create lasting memories from day one. (id:8999)
6 Shakespeare Road
Dundas, Ontario
Discover unparalleled luxury in this custom-built modern masterpiece on a sprawling 1.6-acre estate in one of Flamborough’s most exclusive neighbourhoods. Enjoy the tranquility of a private country retreat just minutes from downtown Dundas and a short drive to Ancaster, Burlington, and McMaster. This stunning home offers over 6,000 sqft of exquisitely designed living space with 4+1 bedrooms and 7 bathrooms. From the striking architecture and custom millwork to the warm ambiance created by designer fixtures, soaring ceilings, 4-foot porcelain tiles, and ¾-inch engineered hardwood, every detail will impress. The dramatic 19-foot great room features floor-to-ceiling black frame windows with automated blinds and a sleek gas fireplace wrapped in 10-foot porcelain slabs. The chef’s kitchen is a showstopper, equipped with top-tier appliances, quartz countertops, a waterfall island, built-in espresso bar, and a hidden walk-in pantry for a clean, streamlined look. The main-floor primary suite offers a spa-like retreat with a five-piece ensuite including heated floors, glass shower, freestanding tub, double vanity, and an oversized walk-in dressing room with custom organizers. Upstairs, three bedrooms each have unique ensuite baths and 9-foot ceilings, ensuring privacy and comfort. The finished lower level expands your living space with a full secondary kitchen, recreation room, gym or guest bedroom, full bathroom, and a soundproof home theatre—ideal for entertaining or multi-generational living. Car enthusiasts will value the 5-car garages with a car lift, alarm system, and heated bay for year-round comfort. Outside, relax in your resort-style oasis with a heated saltwater pool, outdoor family room & kitchen, and full bathroom. A custom garage-style shed and pool house enhance the property’s sleek design. Additional features include a whole-home 20KW generator, Control4 smart home automation, and electric car rough-in. This estate is more than a home—it’s a lifestyle! (id:8999)
2369 Baccaro Road
Oakville, Ontario
Welcome to 2369 Baccaro Road, a beautifully maintained home in the highly desirable Ford area of southeast Oakville. Situated on a 60 x 100-foot lot, this property offers both charm and functionality, surrounded by thoughtfully designed, low-maintenance landscaping. Inside, the home features 4 bedrooms and 2.5 bathrooms, making it an ideal fit for young families. The main floor showcases partially updated white oak flooring and a refreshed staircase that add a touch of modern warmth. The updated white kitchen is bright and inviting, complete with stainless steel appliances, while the cozy family room, with its fireplace and direct access to the backyard, creates the perfect setting for family gatherings. An open-concept living and dining room offers plenty of space for entertaining guests. Upstairs, all bathrooms have been updated with beautiful porcelain tiles, stylish vanities, and modern fixtures, ensuring both comfort and elegance. Step outside to the private backyard retreat, landscaped with mature trees and a pergola, offering a serene outdoor living space. A double-car garage adds convenience and functionality. This home combines comfort, style, and location in one complete package. Nestled in one of Oakville’s most sought-after neighbourhoods, close to top-rated schools, parks, and amenities, 2369 Baccaro Road is a wonderful opportunity for families to put down roots in southeast Oakville. (id:8999)
2632 Birch Crescent
Mississauga, Ontario
Opportunity Knocks! A rare chance to own a spacious brick bungalow with double garage located on a premium lot in a wonderful neighbourhood. Located just minutes to the QEW on the edge of Mississauga/ Oakville. This home has had the same owner for over 40 years and truly is a special offering. As you enter the foyer you see a large living and dining room. A large kitchen, bathroom, 3 spacious bedrooms also grace the main level. The basement has direct access from the side entrance, has high ceilings, rough in for a second bathroom, large above grade windows and plenty more space for living. Steel roof and concrete driveway as well as a large backyard add incredible value. The home is ready to be finished to your specifications. (id:8999)
185 Bean Street
Harriston, Ontario
TO BE BUILT! BUILDER'S BONUS – $20,000 TOWARDS UPGRADES! Welcome to the charming town of Harriston – a perfect place to call home. Explore the Post Bungalow Model in Finoro Homes’ Maitland Meadows subdivision, where you can personalize both the interior and exterior finishes to match your unique style. This thoughtfully designed home features a spacious main floor, including a foyer, laundry room, kitchen, living and dining areas, a primary suite with a walk-in closet and 3-piece ensuite bathroom, a second bedroom, and a 4-piece bathroom. The 22'7 x 18' garage offers space for your vehicles. Finish the basement for an additional cost! VISIT US AT THE MODEL HOME LOCATED AT 122 BEAN ST. Ask for the full list of incredible features and inclusions. Take advantage of additional builder incentives available for a limited time only! Please note: Photos and floor plans are artist renderings and may vary from the final product. This bungalow can also be upgraded to a bungaloft with a second level at an additional cost. (id:8999)
2 Newell Court
Waterdown, Ontario
Bright, spacious and perfectly located! This beautiful home located in Waterdown sits on a large corner lot in a quiet neighbourhood, just 350m from access to the Bruce Trail and is close to all amenities with excellent highway access. Enjoy an updated eat-in kitchen with beautiful quartz counters, a large living/family room with hardwood floors, an updated powder room and rare inside access to a true 2-car garage. Another beautiful highlight of this level is the walkout to the backyard. Upstairs features two generous primary bedrooms, each with its own ensuite. The larger suite includes a laundry closet and a stunning ensuite with Carrara tile, a glass shower and luxurious tub. The finished lower level offers a large rec room, a bonus room (ideal as a third bedroom), second laundry room and ample storage space. With the roof, furnace, A/C and electrical panel all updated within the past 7 years, you should have nothing to worry about. Don’t be TOO LATE*! *REG TM. RSA. (id:8999)
671 Rymal Road W
Hamilton, Ontario
Welcome to an exceptional custom-built executive home set on an expansive lot with a long private driveway and triple garage. This luxurious residence features soaring 18ft ceilings, a dramatic 3-storey open staircases and sun-filled living spaces designed for comfort and entertaining. The main floor boasts a spectacular family room with an extra-tall FP, an elegant formal entry with French glass doors, and a chef-inspired eat-n kitchen complete with: W/I pantry, Quartz countertops & double undermount sink, Premium stainless steel appliances including gas cooktop, double wall ovens, and fridge with water/ice. Oversized island perfect for entertaining. The primary suite is conveniently located on the main floor and offers a spa-like ensuite with double vanity, large glass shower with foot bath, separate soaker tub, and walk-in closet. Upstairs, the loft level features a dramatic catwalk overlooking the family room, 2 bedrooms with W/I closets, and a Jack & Jill bathroom with quartz counters and premium finishes. The fully finished basement is a self-contained in-law suite with 9ft ceilings, separate garage entrance, oak staircase, large windows, and premium finishes. It includes: Full kitchen with tall cabinetry, island, and quartz counters, gas cooktop, wall oven, built-in microwave, dishwasher & fridge with water/ice, Spacious living area with fireplace & dining space, modern bathroom with soaker tub, shower & body sprays. Private bedroom with walk-in closet, workout room & storage. Outdoor living is equally impressive with covered porch & glass railings, deck with on-ground pool, and a concrete pad ready for a future shed. Additional upgrades include: California shutters throughout, pot lights, upgraded fixtures, security cameras, and on-demand water heater. Location highlights: Close to 5 public and 3 Catholic schools, 4 playgrounds, 3 sports fields, and a transit stop less than a 3-minute walk away. A rare opportunity to own this luxury home! Luxury Certified (id:8999)

