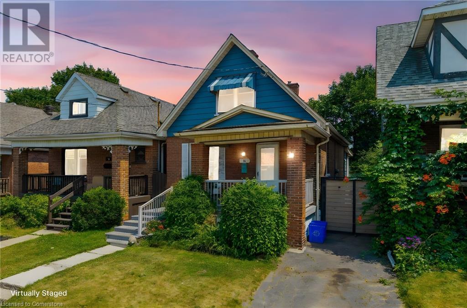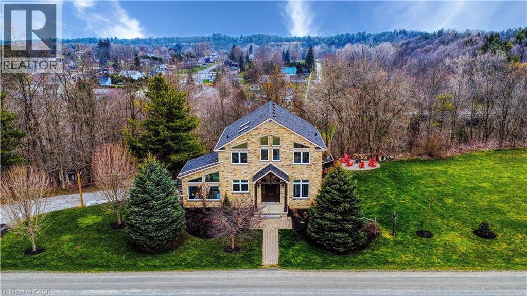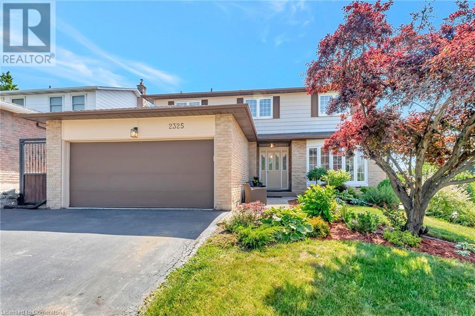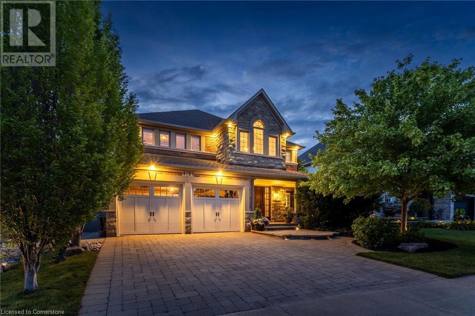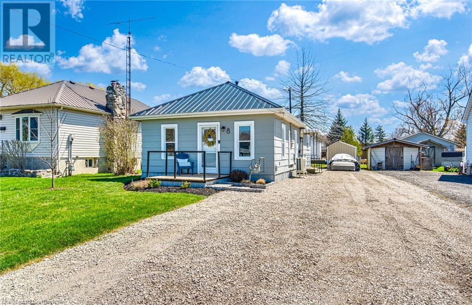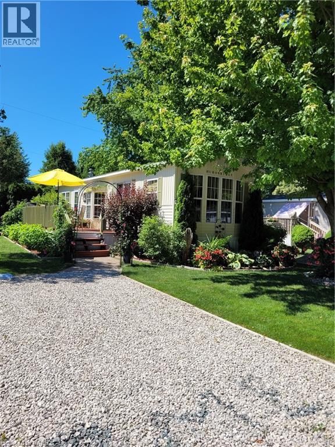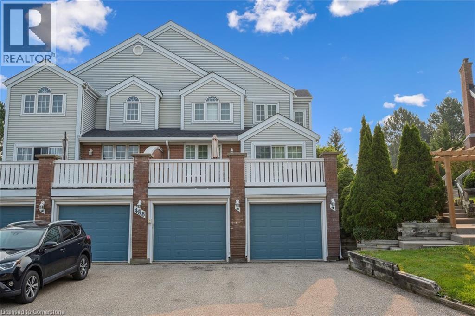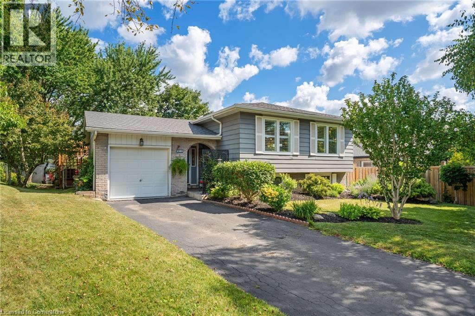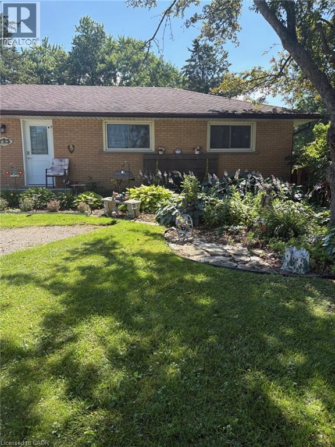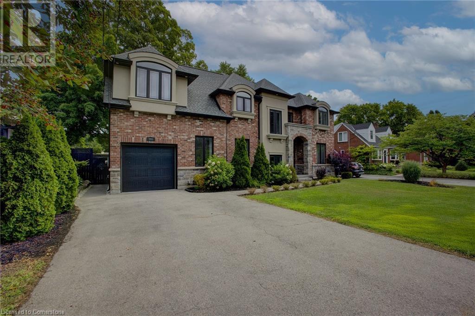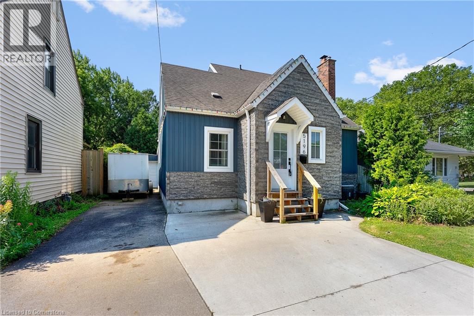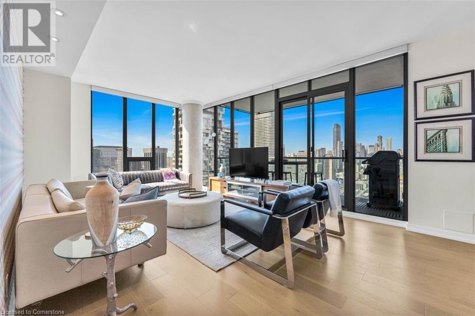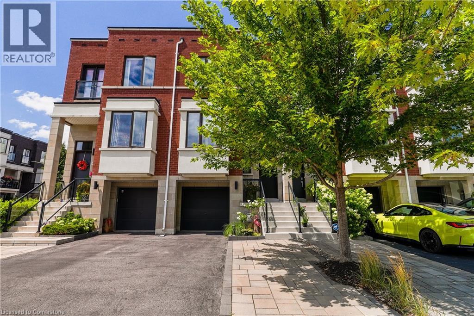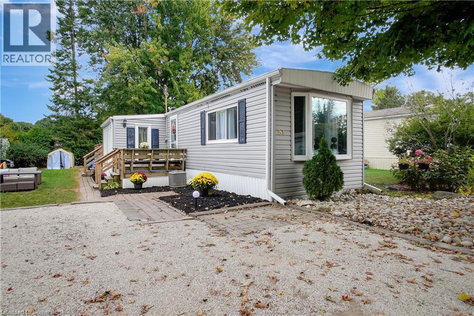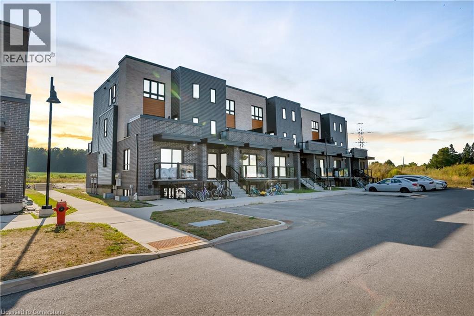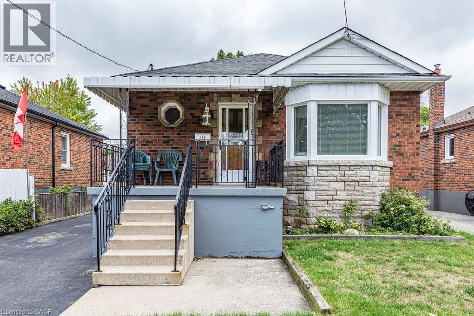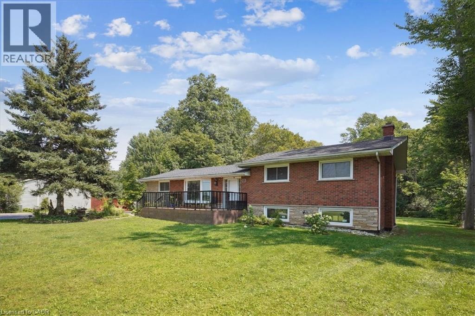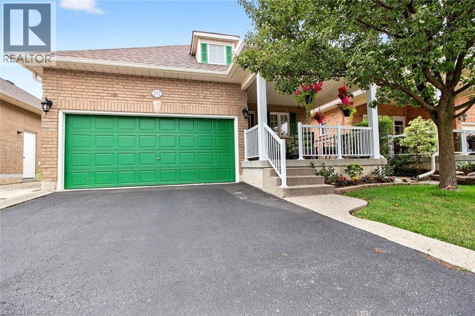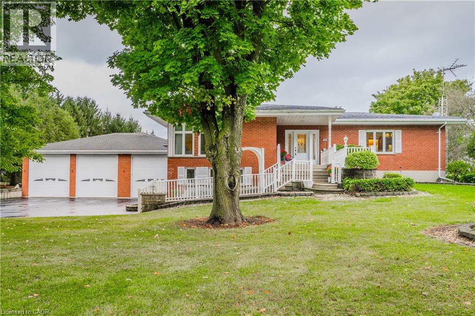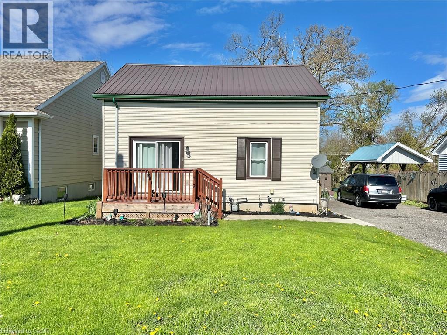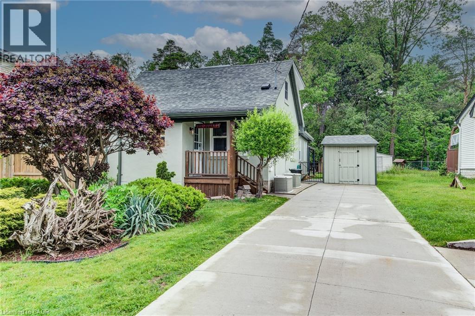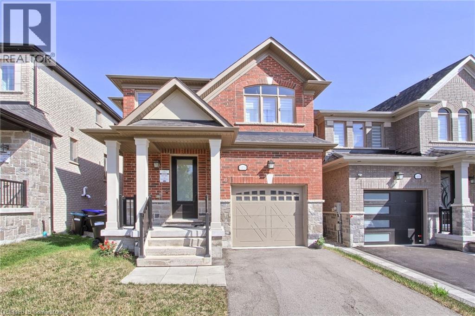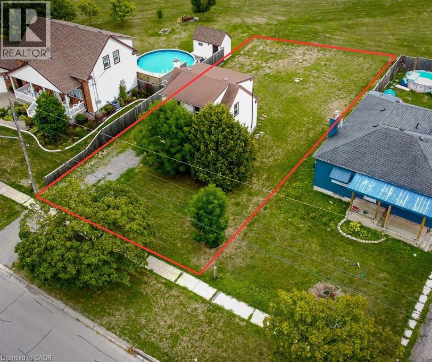52 Connaught Avenue N
Hamilton, Ontario
Discover the charm and potential of 52 Connaught Avenue North, a captivating 1½-storey detached home nestled in Hamilton’s coveted Stipley/Gibson-neighbourhood. This beautifully updated property blends classic character with modern comforts — ideal for families, first-time buyers, or investors alike. Step into a spacious foyer that leads to an open-concept living and dining area, a versatile main-floor bedroom or office. Two generous bedrooms upstairs provide peaceful retreats with ample light and charm, and a contemporary 4-piece bathroom. Enjoy the lovely fully fenced backyard with lush greenery and a deck, perfect for your favourite patio setup, just in time for summer! Situated in a family-friendly, walkable neighbourhood with excellent transit access. Minutes from Gage Park, Hamilton Stadium, community centres, and local schools. Don’t miss an exceptional opportunity for modern living or investment. (id:8999)
31 Chapel Street
Vienna, Ontario
Experience the epitome of luxurious living at 31 Chapel Street, a breathtaking two-story Muskoka-style home situated in the charming community of Vienna. Spanning 2349 square feet of living space, with 1.75 acres of land, this remarkable residence artfully combines sophisticated design with nearly two acres of pristine land along the tranquil Otter River. Upon entry, you are greeted by a spacious foyer that flows into an elegant open-concept main floor. The gourmet kitchen features stunning granite countertops and is complemented by hardwood floors that create a warm, inviting atmosphere. The grand great room serves as the heart of the home, showcasing a striking two-story stone fireplace and offering captivating views to the second-floor mezzanine. Expansive walk-out patio doors seamlessly connect the indoor space to the enchanting rear yard, making it ideal for entertaining. The main floor also boasts a sunlit dining room, surrounded by windows, and an oversized bedroom with a luxurious three-piece ensuite bathroom. On the second floor, a stunning mezzanine overlooks the great room and leads to a serene balcony, perfect for enjoying scenic vistas. This level includes a spacious guest bedroom and an opulent master suite featuring a private four-piece ensuite bathroom finished in exquisite marble. The professionally landscaped yard evokes a true Muskoka feel, providing picturesque views of the river, lush trees, and abundant wildlife. A two-story deck, complete with a soothing hot tub, creates an ideal outdoor haven for relaxation. The thoughtfully designed lower level enhances the home’s functionality, featuring upgraded cork flooring, a fourth bedroom, a cold room, a utility room, and an additional three-piece bathroom, with convenient access to the garage. This extraordinary property combines luxury, comfort, and serene living, inviting you to embrace a lifestyle enriched by nature. 31 Chapel Street is more than a residence; it is a sanctuary of elegance. (id:8999)
2325 Duncaster Drive
Burlington, Ontario
In the heart of Brant Hills, this 4-bedroom, 2.5-bathroom detached home blends comfort, community, and just the right touch of retreat. Step inside to a classic two-storey layout that’s equal parts functional and welcoming - with four bedrooms upstairs, a finished basement below, and a main floor that opens to a backyard made for memory-making. Think: summer afternoons around the inground pool, dinners on the patio, and a layout that flows effortlessly from room to room. The double garage handles parking and storage with ease, and the location? Steps from local parks and the Brant Hills Community Centre - where neighbourhood connection is just part of the rhythm. Whether you’re upsizing, settling in, or ready to host the next pool party - this home’s got the heartbeat of Brant Hills built right in. (id:8999)
4191 Kane Crescent
Burlington, Ontario
Exceptional 2-storey home with over 4,900 sq ft of carpet-free, finished living space, showcasing thoughtful design and meticulous attention to detail. Impressive stone and brick exterior, interlocking double driveway, patios, and elegant light scaping. Curb appeal is outstanding. Welcoming two-storey foyer flooded with natural light, leading to a spacious and open main floor layout. Elegant living room features a gas fireplace and crown moulding, while the formal dining room accommodates large gatherings—ideal for entertaining. Grand staircase with Juliet balcony overlooks the impressive two-storey family room, with Palladian windows and a gas fireplace. The gourmet kitchen is a chef’s dream, featuring a large island, granite countertops, marble backsplash, gas cooktop, double wall ovens, wine fridge, and abundant cabinetry. The bright breakfast area, with bay window and built-in bench seating, offers views of the private backyard patio. A main floor office with custom built-ins, powder room, and laundry room with garage access complete the level. A second staircase off the kitchen adds convenience and ease of flow. Upstairs, the luxurious principal suite includes a 5-piece ensuite with dual vanities, a soaker tub, separate shower, and a large walk-in closet. The second bedroom features a 4-piece ensuite. Third and fourth bedrooms share a convenient Jack-and-Jill bathroom. Bright, spacious, fully finished lower level has oversized windows, a large rec room with fireplace, fifth bedroom with ensuite privilege to a 4-piece bath, an exercise room, and a utility/storage area. Private backyard oasis with heated saltwater inground pool and water feature includes a new liner and heater. Expansive patio offers both a lounging area and a cozy sitting area. Located on a quiet crescent, this exceptional home is just minutes from top-rated schools, parks, trails, shopping, dining, and access to Hwy 407. Truly a rare find in one of Burlington’s most desirable neighbourhoods. (id:8999)
8 Carrick Street
Hagersville, Ontario
Welcome to this cozy Hagersville Home - This tastefully renovated and well maintained 2-bedroom bungalow is located in a sought-after family friendly quiet neighbourhood. Spacious eat-in kitchen/dining and large living room, 4-piece bathroom & laminate floors, and laundry room. Step outdoors to your own private oasis, walk-out stone patio overlooking a large deep yard, large trees, firepit, ample parking available, 2 sheds. Metal Roof, all new windows (2023), new flooring, duo cool/heat exchanger (2022) and updated electrical (2021), pot lights, drywalled and insulated. This home is conveniently located just minutes to all amenities, parks, downtown, Hospital and shopping. Perfect opportunity for first time home buyers, those looking to downsize, or investors looking for a great opportunity in the market. Don’t miss your chance to own this charming and conveniently located home! (id:8999)
77307 Bluewater Highway Unit# 9
Bayfield, Ontario
Immaculate, 45 ft. manufactured home in a beautiful, 55+ community right on Lake Huron, just north of Bayfield. One bedroom with convertible den that provides a second bedroom. This home has been tastefully updated with new flooring, trim, paint, etc. Outside you will find a 40'X20' deck, 20'X20' patio, gazebo and two sheds. A generator is also included. All appliances, including a combination washer/dryer, fridge, stove, built-in microwave, counter top dishwasher and furniture are included. Enjoy affordable, lakeside living for less than the cost of renting. Monthly fees $365.57. Park features a swimming pool, newer recreation centre, and parkette overlooking the water to enjoy those famous Lake Huron sunsets. (id:8999)
488 Beechwood Drive Unit# 4
Waterloo, Ontario
Welcome to 488 Beechwood Drive, Unit 4 – Village of Beechwood Commons! Rarely offered 2-storey townhome in one of West Waterloo’s most desirable neighbourhoods. This well-maintained home features a bright eat-in kitchen with walkout to a private deck overlooking beautiful mature evergreens—perfect for relaxing or BBQing. Spacious living and dining areas, updated powder room, and direct garage access. Upstairs offers a primary suite with French doors, walk-in closet, and 3-piece en-suite, plus two additional bedrooms and a renovated 4-piece bath. The finished basement includes a cozy recreation room with gas fireplace and a 2-piece bath. Enjoy friendly neighbours, snow removal to your front door, and access to the heated outdoor swimming pool. Fantastic location—on the bus route and close to banks, groceries, parks, and schools. Don’t miss your chance—book a private showing today! (id:8999)
1383 Christina Court
Burlington, Ontario
Welcome to 1383 Christina Court — a beautifully maintained side-split tucked away on a quiet, family-friendly cul-de-sac in Burlington’s desirable Tyandaga community. This home combines charm, space, and modern touches in a way that’s perfect for everyday living. The bright, open main level showcases a stylish kitchen with custom cabinetry, quartz counters, and hardwood flooring, flowing seamlessly into the living and dining areas — an ideal setup for hosting friends or enjoying family time. Two generous bedrooms, including a relaxing primary suite, share an updated bath complete with a luxurious soaker tub. The fully finished lower level offers incredible flexibility, featuring two more bedrooms, a cozy rec room, a 3-piece bath, and plenty of storage — perfect for guests, a home office, or a growing family. Step into your private backyard oasis with a spacious deck, mature trees, and plenty of lawn for play and relaxation. Whether you’re entertaining, dining outdoors, or unwinding in nature, this yard is ready for it all. An attached garage with inside entry adds convenience, and the location puts you close to parks, trails, schools, golf, and all of Burlington’s best amenities. A true Tyandaga treasure — ready to welcome you home. (id:8999)
723 Glancaster Road
Hamilton, Ontario
Country style living at its best! Just out side the hustle and bustle of the city. Fabulous 75 x 200 foot lot just under 1/2 acer. Solid brick one storey bungalow, no stairs, 3+2 bedrooms and 2 full bathrooms. With 90% of the basement finished, with a washroom, this home has excellent potential for an in law suite situation. with a southern exposure this property looks out over lots of open space and farmers fields. Features long driveway to large private 20x24 work shop, located at the back of the property with lots of room for parking. Perfect for small business owners, tradesman, motor cyclists, car buffs, hobbyist and gardeners. Includes a beautiful matching 10x10 garden shed or she shed. This is a very valuable property with a lot of options for use plus a life style you just can not find in the city. This home comes with an existing 2022 home inspection that you are free to review. A motivated seller listing this property below what the purchased it for in 2022. This home is available for a quick closing date with possession ASAP if need be. Do not miss out on this opportunity to own your own slice of tranquility. Book your appointment to view now. (id:8999)
991 Glenwood Avenue
Burlington, Ontario
Welcome to this beautifully crafted custom-built home, ideally situated in one of the area's most sought-after school districts. Offering a spacious and thoughtfully designed open-concept layout, this home is perfect for modern family living and entertaining. The main level features a bright and airy living space with seamless flow between the kitchen, dining, and great room areas. The upper floor with large primary and ensuite is the perfect place to relax. Two additional bedrooms, an office nook, and laundry complete the upper level. The fully finished basement adds incredible versatility with two additional bedrooms—ideal for guests, extended family, or a home office setup. Located just minutes from top-rated schools, scenic parks, a vibrant marina, and a variety of shops and restaurants, this home offers the perfect blend of lifestyle and location. Don’t miss this rare opportunity to own a custom residence in a truly exceptional neighbourhood! (id:8999)
5196 Valley Way
Niagara Falls, Ontario
Welcome to 5196 Valley Way a beautifully updated character home tucked away on one of Niagara Falls most sought-after streets, just a short walk to FH Leslie Park. Full of charm and thoughtfully modernized, this two-storey gem features original wood trim, solid doors, and hardwood flooring throughout. Inside, you'll find four bedrooms, including a spacious and private primary suite created through a smart addition complete with a walk-in closet plus a second built-in for extra storage. The main floor offers flexibility with a bright home office that could easily serve as a fourth bedroom, complete with an ensuite powder room ideal for guests or work-from-home needs. The living and dining spaces are open and inviting, while the updated kitchen offers great flow to the backyard, perfect for entertaining. Step outside to an oversized covered patio, a lush, private yard, and a rare concrete driveway that fits up to eight vehicles plus a detached garage. Recent updates include a new furnace (2023), A/C (2019), roof (2018), newer windows and doors, board and batten siding, and more. This is your chance to own a move-in ready home that balances character and comfort in one of the best pockets of Niagara Falls. (id:8999)
33 Lombard Street Unit# 4302
Toronto, Ontario
You're Almost Home... Welcome to 4302-33 Lombard St, in the spectacular and sought after Spire Building, in Old Town Toronto! From the Penthouse Collection, this 1397 S/F 3 bedroom condominium will be your peaceful sanctuary. With breathtaking north & west views, you will enjoy sunsets that will rival any, from your floor to celling windows, or one of two oversized terraces. Enjoy a BBQ (With a gas Line) while overlooking the spectacular Toronto Skyline. With custom built-in closets, you will find plenty of storage. The re-designed kitchen with an island, and custom cabinetry, is a perfect compliment to this open concept, sun drenched living area; perfect for your family and entertaining. The primary large bedroom is appointed with a custom W/I closet and a beautiful 5 PC bath ensuite. A walk to Hospital row, Bay St, The St. Lawrence market, parks, and public transportation. Parking and 2 owned lockers. INCUSIONS: Bosch fridge, Frigidaire gas cook top, Bosch dishwasher, Dacor B/I Oven, Panasonic microwave, Miele washer & dryer, Avantgarde wine fridge, window coverings, drinking water filtration system, decking, light fixtures, gas BBQ (id:8999)
467 Nautical Boulevard
Oakville, Ontario
Sophisticated, luxurious and modern FREEHOLD townhome in Oakville’s most desirable lakeside community of Lakeshore Woods. This upscale, urban townhome just exudes warmth and class. Fully loaded with upgrades, including an extended driveway for an added parking space, gourmet kitchen with quartz countertops and high-end appliances, custom stone accent wall, ungraded cabinets, dual gas/electric stove, upgraded tile wall in master bathroom, custom window coverings, just to name a few! This swanky, open-concept main floor layout is an entertainer’s dream. Truly the perfect home for entertaining, with soaring 10ft ceilings on the main floor and upgrades galore. Enjoy abundant natural light streaming into the home all day, and ambient lighting in the evenings that transport you to the atmosphere of a chic downtown cocktail bar. Retreat to the master suite to enjoy the calm and tranquility of the exquisite 5-piece ensuite with stand-alone soaker tub. Convenient laundry on bedroom level. The versatile, walk-out lower level can be used as an extra TV/Living Room, a fitness room, or a spacious home office. The back patio was recently completed with Teco Bloc patio stones for a lovely backyard retreat. Fantastic location, walking distance to the Lake, close to the shopping and trendy restaurants of Bronte Village and quick highway access. Not to mention the expansive acres of preserved greenspace and nature trails in Lakeshore Woods! (id:8999)
2184 Governors Road
Ancaster, Ontario
Welcome to 2184 Governor's Road — a charming bungalow that perfectly blends comfort, space, and country charm! This bright, well-maintained home features a spacious main floor with two bedrooms, a full bathroom, and a warm, functional layout ideal for families, couples, or downsizers. The open concept living and dining areas are perfect for everyday living or entertaining. The finished basement adds great flexibility with a third bedroom, second full bath, and a large rec room ideal as a home office, media space, or guest suite. Enjoy the convenience of an attached single-car garage with inside entry. New A/C unit (installed August 2025). Situated on a private 0.5-acre lot in the heart of Copetown, this home offers peaceful rural living just 6 km from Hwy 403, and under 10 minutes to shopping, schools, and restaurants in Dundas and Ancaster. A perfect blend of tranquility and convenience — come see the value and lifestyle this property has to offer! (id:8999)
1294 8th Concession Road W Unit# 81
Flamborough, Ontario
Motivated Seller! Welcome to 81 Park Ln, Freelton—an inviting retreat nestled within the serene Beverly Hills Estate Year Round Park. This charming 3-bedroom, 1-bath mobile home offers a perfect blend of comfort and convenience, making it an ideal choice for those seeking a peaceful residential community. Step inside to discover a warm and welcoming living space, thoughtfully designed to maximize both functionality and style. The open-concept layout seamlessly connects the living room, dining area, and kitchen, creating a spacious environment perfect for entertaining or simply relaxing with family. Situated in the tranquil Beverly Hills Estate Year-Round Park, this property boasts a beautifully landscaped lot with mature trees and lush greenery, providing a picturesque backdrop for outdoor activities. Residents of the park enjoy access to a range of amenities, including walking trails, recreational facilities, and community events, fostering a friendly and vibrant neighborhood environment. 81 Park Ln is more than just a home; it's a lifestyle. Experience the tranquility and charm of park living while being conveniently located near local shops, dining, and major highways for easy commuting. Don't miss the opportunity to make this delightful mobile home your own. (id:8999)
235 Chapel Hill Drive Unit# 11
Kitchener, Ontario
Only 2 years old, 2 Bed & 1 Bath townhome with 1 parking available for sale in Doon Area of Kitchener. When you enter through the foyer, the main floor features a spacious living room with an open concept kitchen featuring stainless steel appliances, plenty of kitchen cabinets, tiled backsplash and a breakfast bar. Additionally it boasts a primary bedroom with huge closet bathroom, another spacious bedroom & a 4 piece bathroom. Located in a great part of Kitchener close to many amenities, parks, walking trails and a short drive to the Expressway, Conestoga College and the 401. (id:8999)
169 East 32nd Street
Hamilton, Ontario
** Open House Sunday August 24th 2 to 4 ** Welcome to 169 East 32nd Street, a beautifully updated home on Hamilton Mountain. This bright and inviting property features 2 bedrooms on the main floor, a fully renovated 4-piece bathroom, and a spacious open-concept kitchen with brand new quartz countertops. Freshly painted throughout, the home offers a modern and move-in ready feel. A three-season sunroom provides additional living space filled with natural light, while the detached garage is ideal for a workshop or extra storage. The fully finished basement includes a large bedroom, 3-piece bathroom, and a separate side entrance, making it a perfect in-law suite or opportunity for multi-generational living. Conveniently located close to Juravinski Hospital, great schools, parks, shopping, and transit, this home is an excellent option for families, downsizers, or first-time buyers. (id:8999)
677 Glancaster Road
Hamilton, Ontario
Beautiful all-brick family home on a serene 100x200 ft. treed lot with country views & modern upgrades. This warm 4 bedroom, 3 bathroom home features a bright open-concept living area with bay window, spacious upgraded kitchen with granite counters and backsplash, s/s appliances & large island breakfast bar. Main floor laundry, primary with ensuite, powder room & walk out access to 2 massive decks off the main floor. Bright finished rec room with separate entrance, perfect for investors and in-law suite/income potential. Heated double detached garage with hydro, shed, fire pit, covered deck and large, private backyard. Upgrades include: Roof 2024, A/C 2023, Windows & Waterproofing 2021, Electrical/Floors/Kitchen/Baths/Basement/Decks2020. Hot water tank owned. (id:8999)
282 Centennial Forest Drive
Milton, Ontario
A True Gem! Nestled in sought after Drury Park, backing onto greenspace, this bright and spacious 2-bedroom bungaloft boasts an open-concept design. The lovely kitchen, complete with a backsplash and center island, overlooks the inviting dining and living areas. The open-concept living and dining room features a cozy gas fireplace and walk-out to a private backyard oasis, perfect for relaxation, while the charming front porch offers a welcoming retreat. The generous primary bedroom includes a 3-piece ensuite and his-and-her closets. Plus a versatile loft with a 4-piece bathroom and additional his-and-her closets overlooks the picturesque backyard. The finished basement offers a recreation room, den, and a 4-piece bathroom, plus ample storage with a large cold room. Beautifully landscaped front and back, this home is close to shopping, hospitals, parks, and all essential amenities. Located in a coveted enclave of bungalows, this property is a rare find in a prestigious adult lifestyle community. A must-see! (id:8999)
186 Napier Street
Mitchell, Ontario
Attention tradespeople! “One of a kind location “. This 2700 sq ft raised bungalow in Mitchell is ideally suited for independent contractors such as electricians, plumbers, landscapers. Besides a 2-car attached garage, it has an architecturally designed building with three heated 40ftX50ft bays with 12 ft high overhead doors, perfect to park trucks, trailers, RVs., inventory storage and workshop. This is a perfect place to run your business, eliminating renting additional facilities. This 3bedroom , 3 bathroom home has two gas fireplaces (living room and recrea room). The living and recreation rooms have an abundance of large bright windows and hardwood floors. The lot is 169ftX239ft with lovely manicured lawns and features a large fountain on the front lawn. Mitchell is ideally situated in midwestern Ontario—50 minutes west of KW, 20 minutes west of Stratford and 50 minutes east of London. Take a drive and have a look! (id:8999)
12 Grave Street
Port Rowan, Ontario
Located in the picturesque lakeside town of Port Rowan, this charming 1.5 storey home offers 4-bedrooms, 1.5-bathroom and boasts numerous upgrades, including a metal roof and newer windows. The inside offers an inviting eat-in kitchen with a spacious island. The property features a large driveway, a shed, and a serene, private backyard that backs onto a tranquil ravine, all nestled in a peaceful and quiet area. Call today to book your private showing. (id:8999)
52 Barbara Crescent
Kitchener, Ontario
WELCOME TO 52 BARBARA CRESCENT This lovely and unique story and a half, 4 bedroom home backing onto parkland has a country feel conveniently located near all amenities. Located on a quite crescent, this home offers boasts feature like a all concrete driveway with parking for 6 vehicles. Family room has fireplace with large windows gazing out on to your deck and backyard that is entirely fence in. Backyard also offers workshop and ample storage, landscaped backyard c/w firepit is ideal for entertaining. This home is a must see with many features. Come view all this gem has to offer. (id:8999)
1404 Blackmore Street
Innisfil, Ontario
Welcome to this beautifully crafted all-brick home located in the heart of Alcona, Innisfil. Built in 2021, this 3-bedroom, 3-bathroom residence offers above ground 1,933 square feet of thoughtfully designed living space, featuring hardwood flooring on the main level. The open-concept main floor showcases a stunning chefs kitchen complete with quartz countertops, extended white cabinetry, stainless steel appliances, a breakfast bar, and a walkout to a private, fully fenced backyard with a deck ideal for outdoor entertaining. The spacious living room with a fireplace and a formal dining area provide the perfect setting for gatherings. Upstairs, the primary suite impresses with a walk-in closet and a luxurious 5-piece ensuite. Two additional bedrooms are served by a 4-piece bathroom, while the second-floor laundry room adds daily convenience. The unfinished basement offers future potential. Ideally located just minutes from schools, parks, shops, a public library, local restaurants, and Innisfil Beach, this home offers the perfect blend of comfort, style, and convenience. (id:8999)
107 Saint George Street
Welland, Ontario
Welcome to this charming 1.5-storey family home, perfectly located on a quiet street in a mature Welland neighbourhood. Offering 3 comfortable bedrooms, 1 full bathroom, and a large, private lot, this home is ideal for families, first-time buyers, or investors. This tidy property features RL2 Zoning, a functional layout, bright living spaces, and an unfinished basement offering great storage or future potential. Enjoy a generous backyard, perfect for outdoor activities, gardening, or entertaining. Located close to schools, parks, shopping, and public transit, this is a great opportunity to own in a convenient, family-friendly area. (id:8999)

