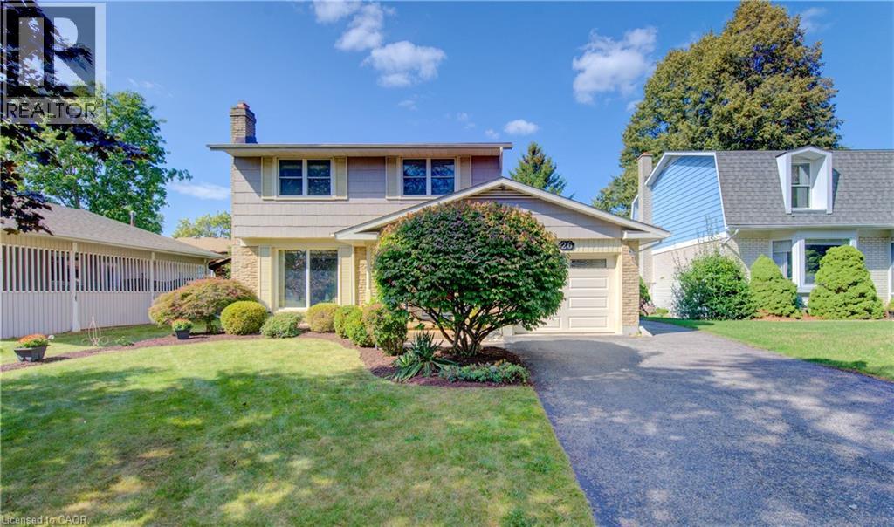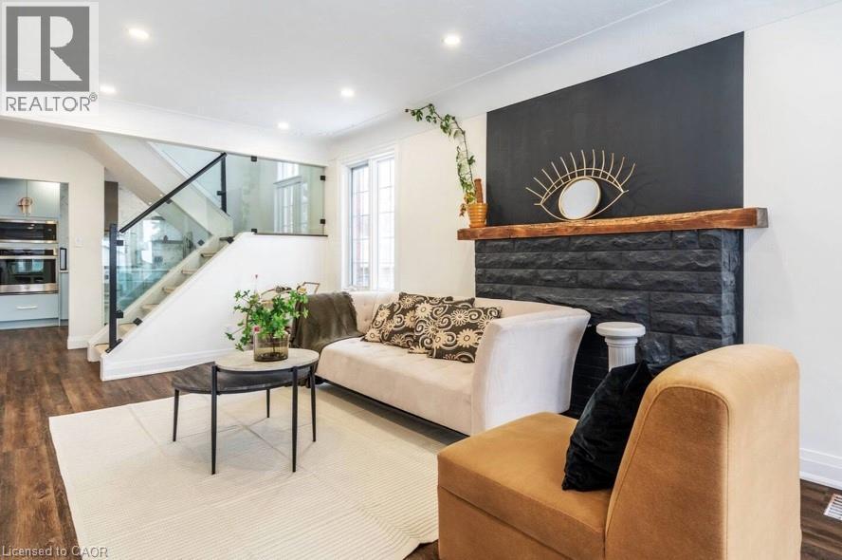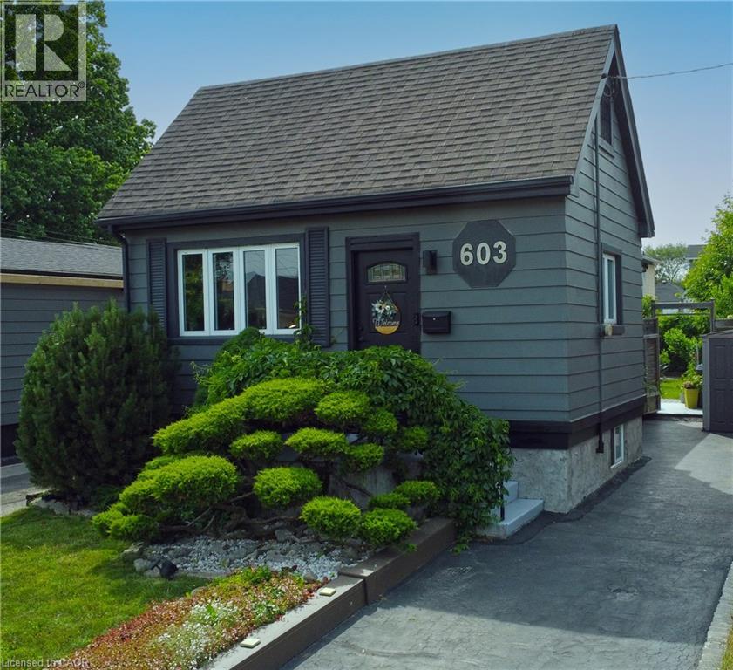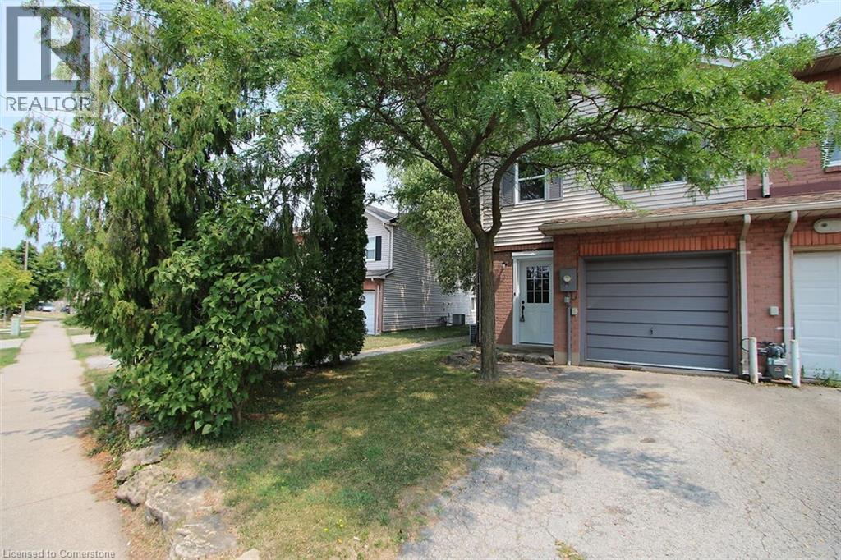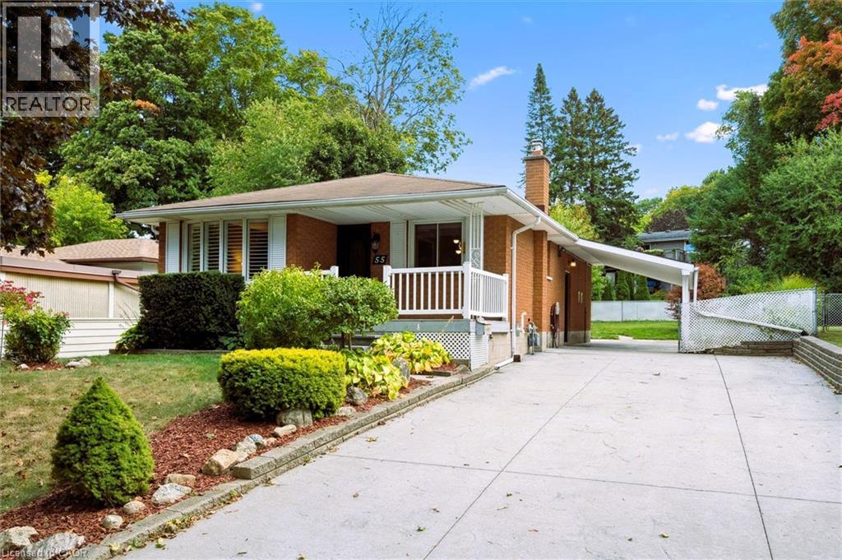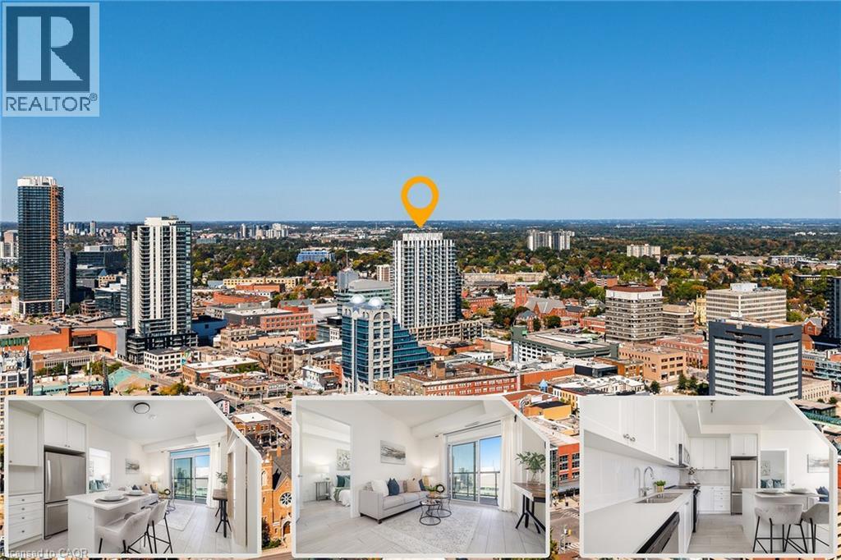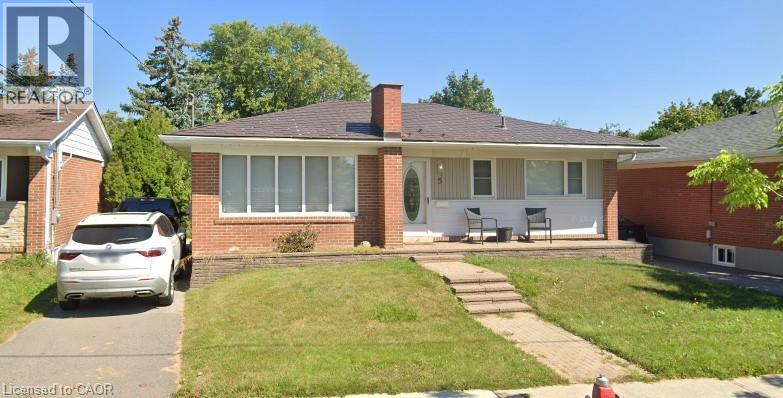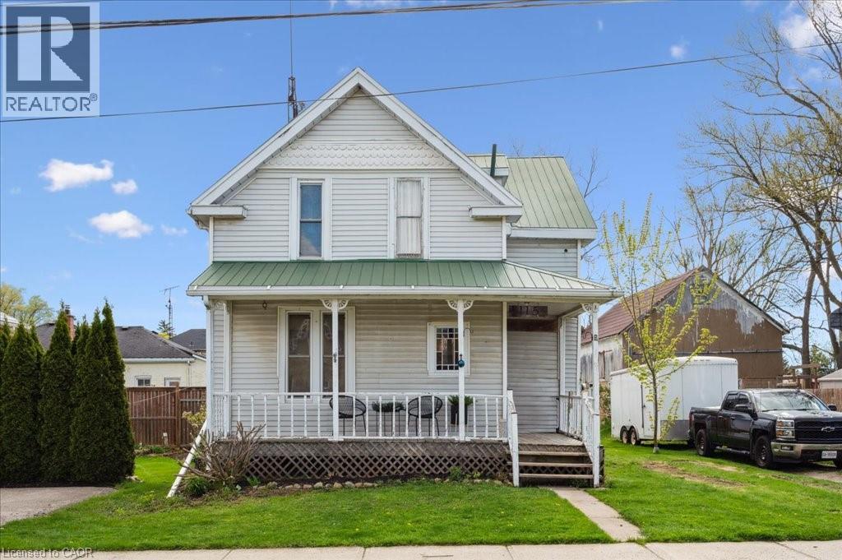416 Beaumont Crescent
Kitchener, Ontario
Welcome to 416 Beaumont Crescent in Kitchener. Nestled in the foothills of Chicopee Ski Hill, this central location has you close to multiple destinations in your life. If you need to commute, you are less than 5 minutes away from the 401 on ramps. Just down Fairway Road, you can use the bridge over the Grand River to be 15 minutes to Guelph or Cambridge and for those winter get aways, imagine travelling just 5 minutes from home to board your flight to the sunny south at our own local airport, YKF. For the little ones, the schools are newer and close by, providing a premium educational setting. As for the home itself, it has been gently lived in by one owner since built and very well cared for. Recent updates outside include a new asphalt driveway, rear yard privacy fence and a large deck for entertaining. Inside features a fresh coat of paint throughout and a carpet free main floor. Upstairs holds three generous bedrooms with the Master Suite including the expected 4 pc en-suite and walk-in closet. Back on the main floor you can greet your guests in the spacious foyer and relax in the living / dining room combination or hang out at the kitchen breakfast bar with dining area access to the new deck. A 2 pc powder room is also here for your convenience. The basement is unspoiled at this point and awaits your vision. This custom built home by Cook Homes is a great place to start your young family. Come see for yourself at our FIRST Open House this Saturday & Sunday from 2 to 4 pm or call your Realtor TODAY and arrange a private viewing. (id:8999)
345 Hawkridge Avenue
Hamilton, Ontario
Welcome to your dream home at 345 Hawkridge in Hamilton! This stunning bungalow offers a perfect blend of modern style living on a spacious 70 x 100 ft lot in one of Hamilton's desirable mountain neighbourhoods. Step inside and you will notice a bright, well-designed floor plan featuring (2+1) bedrooms and 2 full bathrooms. The beautifully updated in 2024 kitchen has stainless steel appliances, and sharp cabinetry perfect for both cooking and entertaining. The house has hardwood floors throughout the main living space, creating a warm and inviting atmosphere. The main bathroom has been renovated in 2024 and gives the house a fresh, spa-like feel when you enter. This home is move in ready with upgrades such as new windows throughout the house and in the basement that were renovated in 2022-2024, to enhance the owner's comfort. Even the garage roof was re-shingled in 2025 to ensure durability for the years to come. Outside, the freshly repaved driveway (2023) offers plenty of parking space. The large backyard provides endless possibilities for gardening, relaxation, or hosting barbecues. Nestled in a quiet neighbourhood, this home is just minutes from Upper James St., highways, public transit, Mohawk College, and other amenities. Don’t miss your chance to own this amazing home. Perfect for anyone seeking move-in-ready living in a fantastic Hamilton location! (id:8999)
26 Lewis Crescent
Kitchener, Ontario
Welcome to 26 Lewis Crescent in Kitchener, located in the highly sought-after Chicopee area. This home is set in a mature, well-established neighbourhood with tree-lined streets and a welcoming, family-friendly atmosphere. Its location is ideal for commuters, offering quick access to Highways 7/8 and 401, making travel across the city or beyond effortless. Within walking distance, you’ll find schools, parks, and scenic trails, while shopping, restaurants, and everyday amenities are just minutes away. A major mall is only an 8-minute drive, providing convenience for all your shopping needs. This home reflects pride of ownership, having been lovingly cared for by the same owners for 49 years. Upstairs, you’ll find three generously sized bedrooms, each with ample closet space, along with a modern 3-piece bathroom, providing comfort and functionality for the whole family. The main floor boasts a bright and spacious living and dining room with large windows that fill the space with natural light, creating a warm and inviting atmosphere. The large, sunny kitchen offers plenty of space for meal preparation and casual dining, flowing seamlessly into a spacious family room, also filled with natural light—an ideal space for relaxing or entertaining. Step outside to the partially covered deck, perfect for hosting family gatherings, barbecues, or simply enjoying quiet evenings outdoors. The basement adds further value with a workshop for the handy person or hobbyist and a generous 15'7 x 22'11 rec room featuring a wood-burning fireplace, perfect for cozy winter nights or family entertainment. With its combination of prime location, spacious layout, and decades of care, 26 Lewis Crescent is truly a must-see home, offering comfort, charm, and convenience for its next owners. (id:8999)
122 Queensdale Avenue E
Hamilton, Ontario
Welcome to the charming, peaceful yet well-connected treelined neighbourhood of Centremount on the Mountain. As you step inside, you are greeted by the sleek and stylish look of the glass railings flowing seamlessly into the well-appointed living room, perfect for relaxing or entertaining guests. The modern kitchen features custom cabinets fully equipped with gas cooktop, built-in oven, & touchscreen microwave. The farmhouse sink, pot filler, & brass hardware add an opulent feel to the kitchen, creating a luxurious dining experience. The main floor also features a primary bedroom with walk-in closet & ensuite, providing a private retreat. Upstairs, you will find large rooms, offering ample space, comfort, & flexibility to meet your needs. The 5 piece bathroom features a floating double vanity, adding a touch of convenience to a growing family. The basement has been thoughtfully designed with a secondary modern eat-in kitchen, providing a cozy space for gatherings and relaxation. Additionally, you will find a bedroom and a third full bathroom, perfect for hosting guests or extended family stays & rental potential for additional income. One of the standout features of this property is the backyard oasis, which includes a heated saltwater pool. The large wrap-around deck provides plenty of space for lounging and sunbathing, while the California-style awning offers shade and comfort even on rainy days. Your new home with a balance of luxury, tranquility & convenience awaits! (id:8999)
603 Waterloo Street
Hamilton, Ontario
An incredible opportunity to own a beautifully renovated detached 3 bedroom, 2 bathroom home with over 1350 sq ft of finished space. Great open feel layout and modern finishes that look even more impressive in person. An ultimate getaway in the city with a peaceful landscaped backyard featuring plenty of entertainment space, BBQ, fire pit and a chance to star gaze in your own private hot tub. Located in a tucked away serene part of Hamilton with superb proximity to the local dog park or adventure further down to the Redhill Hiking trail - one way stretching to Albion Falls while the other takes you through scenic Turtle Park views, past family friendly attractions at Adventure Village right to Confederation Park and the beach at Lake Ontario. Easy highway access to Toronto, Niagara or Hamilton Mountain. Don't miss this rare and exciting opportunity, a must see, book your showing today! Owner is a Realtor. RSA. Option to sell FURNISHED at no additional cost. (id:8999)
4353 Concord Avenue
Beamsville, Ontario
Prime Location! End-Unit Townhome Facing a Beautiful Park This bright and spacious end-unit townhome offers the best of both worlds—situated directly across from a lovely park and featuring a generous backyard with plenty of room to relax or entertain. Ideal for first-time buyers or savvy investors, this three-bedroom gem boasts an open-concept living and dining area, ready for your personal touch. New Stove, Washer Dryer to be installed October 5/2025. Conveniently located just minutes from schools, shopping, and highway access, this home is the perfect blend of comfort and convenience. (id:8999)
6 Walton Avenue Unit# 104
Kitchener, Ontario
Rare to find a 3 bedroom unit on the ground level with Sunroom and 2 entrances. Living in this unit gives the feeling of living in the house. Very spacious living room with sliding door to the Sunroom and exit to the lawn and garden. Perfect for enjoying the outdoors and gardening. Freshly painted home has hardwood throughout. Solid concrete walls for soundproofing. Ceramic flooring and walls in both washrooms and kitchen. Low property tax and condo fee, which includes heat, electricity, utilities, building insurance and more services.A larger walk-in storage room conveniently located inside the unit. Playgrounds close by make it ideal for young families with kids. Short walk to the ION transit station perfect for retired. Close to shopping and on the bus route. Low property tax makes this unit attractive for investors. (id:8999)
55 Cherry Hill Drive
Kitchener, Ontario
In the established community of Country Hills in Kitchener, this charming three-bedroom bungalow offers comfort, character, and plenty of space for family living. Nestled among mature trees and quiet streets, the neighbourhood is known for its strong sense of community and close proximity to schools, parks, shopping, and major routes. Inside, a bright and spacious living room welcomes you with natural light and ample space for gatherings or quiet evenings at home. The eat-in kitchen, complete with a dining area set beside large windows, is ideal for family meals and everyday routines. Down the hall, three comfortable bedrooms and a full bathroom provide a functional main floor layout. The lower level extends the living space with a generous recreation room, perfect for movie nights, games, or a home gym. A large workshop will appeal to hobbyists and DIY enthusiasts, while extensive storage ensures everything has its place. A convenient side entrance and partial bathroom add to the versatility of the basement. Outdoors, the backyard offers privacy and space, framed by mature trees that create a peaceful retreat for gardening, entertaining, or simply enjoying nature. With its classic bungalow design, expansive lower level, and sought-after location, this property represents a rare opportunity to establish yourself in one of Kitchener’s most enduring neighbourhoods. Book your private showing today and experience the potential of life in Country Hills. (id:8999)
55 Duke Street W Unit# 1401
Kitchener, Ontario
Welcome to this stylish 2-bedroom, 2-bathroom condo in the heart of downtown Kitchener, complete with a parking space! Perfectly situated just steps from City Hall, Victoria Park, the tech hub, restaurants, shops, and transit, this location offers unmatched convenience and vibrant urban living. Inside, the open-concept layout is filled with natural light, featuring a modern kitchen with sleek appliances and a bright living room with walkout to a private balcony with 14th floor views. The primary bedroom includes a 3-piece ensuite, while a second bedroom and full bathroom provide comfort and flexibility for guests, a home office, or family living. Additional highlights include in-suite laundry, bicycle storage, and access to a beautifully landscaped ground-level courtyard with bike racks. A rare find that combines contemporary living, thoughtful amenities, and the ultimate downtown lifestyle - this condo is ready to welcome its next owner! (id:8999)
155 Bankside Drive
Kitchener, Ontario
AAA Starter Home – Super Cute, Fully Updated, and Perfectly Located! This charming and meticulously maintained starter home checks all the boxes! Built in 1992 and offering 1,262 sq ft of living space, plus a fully finished basement, it’s full of thoughtful updates and ready for you to move in and enjoy. The home boasts fantastic curb appeal and nicely landscaped and a professionally redone front porch finished with high-quality materials. Inside, it’s been completely repainted top to bottom in 2025, giving it a fresh, modern feel. You’ll find a cozy rec room, and a bathroom on every level—a 2-piece powder room on the main floor, a full 4-piece bathroom upstairs (fully remodeled in 2020), and an additional bathroom in the basement for added convenience. For practicality and parking, there’s an attached garage plus a double driveway—accommodating 3 cars total. Recent upgrades include a high-end front door with heavy duty, a premium screen door, newer patio door, and upper windows replaced in 2015 for improved efficiency. A new water softener was installed in 2024. The fenced backyard is perfect for summer BBQs, relaxing evenings, or a safe space for kids and pets—an ideal setup for couples or young families. And when it comes to location, you can’t beat it: This home is just steps from a playground, baseball diamonds, schools, grocery stores, and a beautiful greenbelt with walking trails. You’ll enjoy quick access to the expressway and be just minutes from The Boardwalk—a major hub for shopping, medical services, Walmart, Costco, and more. Plus, it's only 10 minutes to two major universities. With a flexible closing date, this home adapts to your timeline—whether you’re ready to move soon or need a little extra time. Don’t miss this opportunity to own a stylish, updated home in a prime location. You’ll feel right at home here! (id:8999)
5 Sterne Avenue
Brampton, Ontario
Charming Detached Gem In The Heart Of Brampton! Welcome To This Lovingly Maintained 3-Bedroom, 2-Bathroom Detached Home, Perfectly Situated In One Of Bramptons Most Convenient Locations! Bursting With Potential, This Inviting Home Is Ready For Your Personal Touch An Incredible Opportunity To Create The Space You've Always Dreamed Of. Step Outside And Enjoy Your Own Private Oasis: A Fully Fenced Backyard With A Spacious Two-Tier DeckIdeal For Summer BBQs, Morning Coffees, Or Entertaining Family And Friends. An Oversized Shed Offers Ample Room For Storage, While The Extra-Long Private Driveway Easily Accommodates 3 Vehicles. Commuters Will Love The Unbeatable Location Directly On A Bus Route And Just Minutes To Grocery Stores, Shopping, Transit, And Major Highways. Bonus Features Include A Durable Aluminum Roof With Warranty Providing Peace Of Mind For Years To Come. Dont Miss Out On This Rare Opportunity To Own A Detached Home With Space, Flexibility, And Tons Of Potential. Schedule Your Private Showing Today! (id:8999)
115 Argyle Street
Embro, Ontario
Open House Saturday Sept 13 1 to 3pm. Cute as a button detached home on a quiet street in Embro is waiting for its new family. Open concept main floor with bright living and dining room and functional kitchen. Convenient family room, laundry and 2 piece bath just a few steps away. The upper level has a full bath and three bedrooms. The basement provides lots of storage. Parking for two vehicles. Quick closing available! This is your opportunity to get into home ownership. (id:8999)



