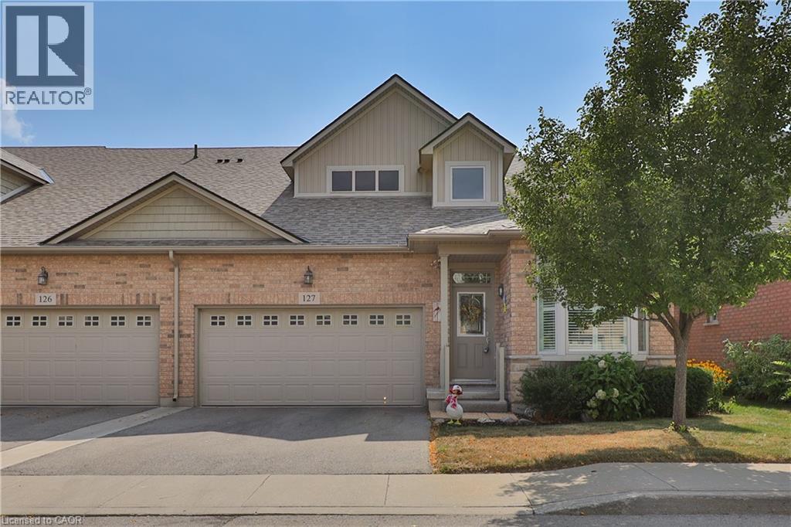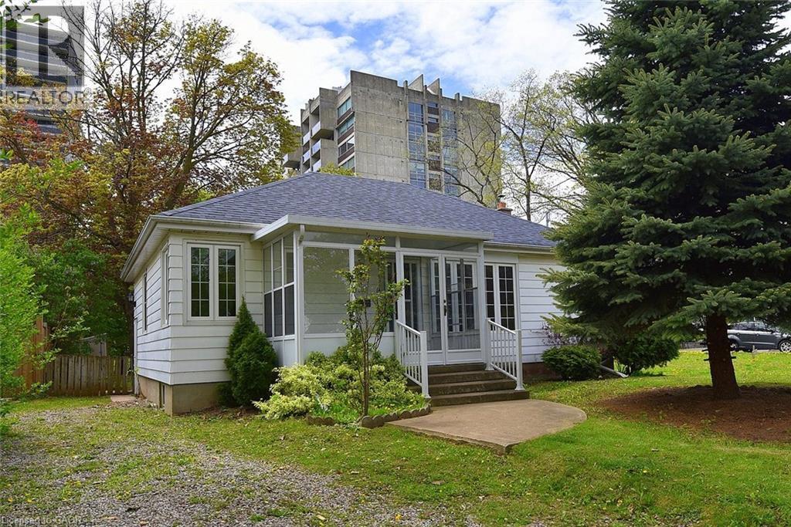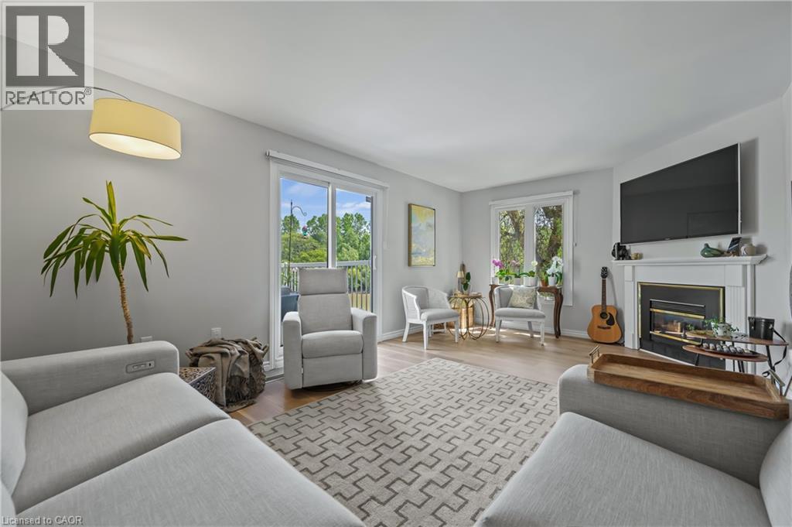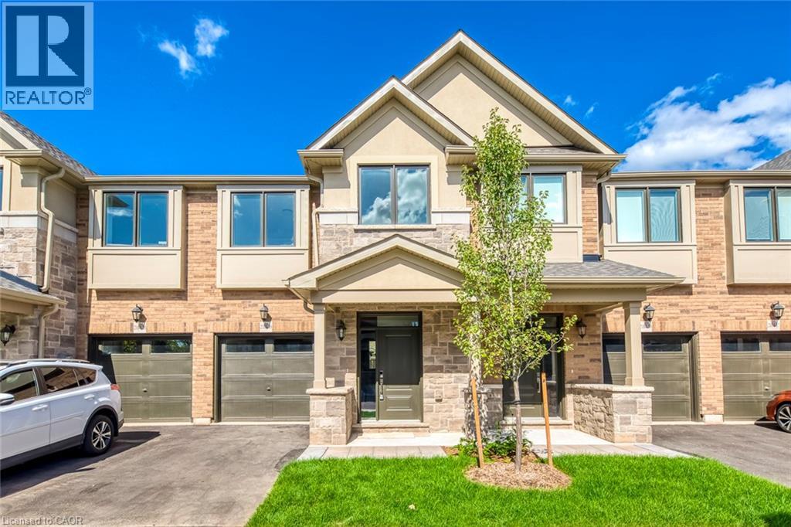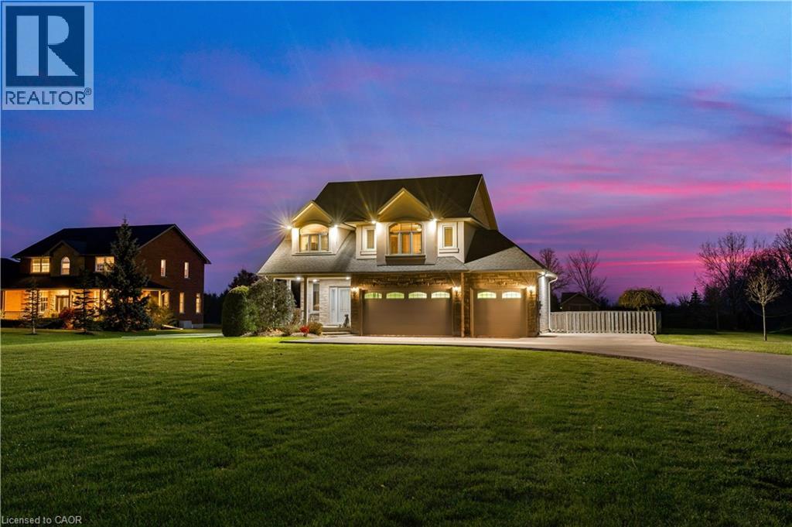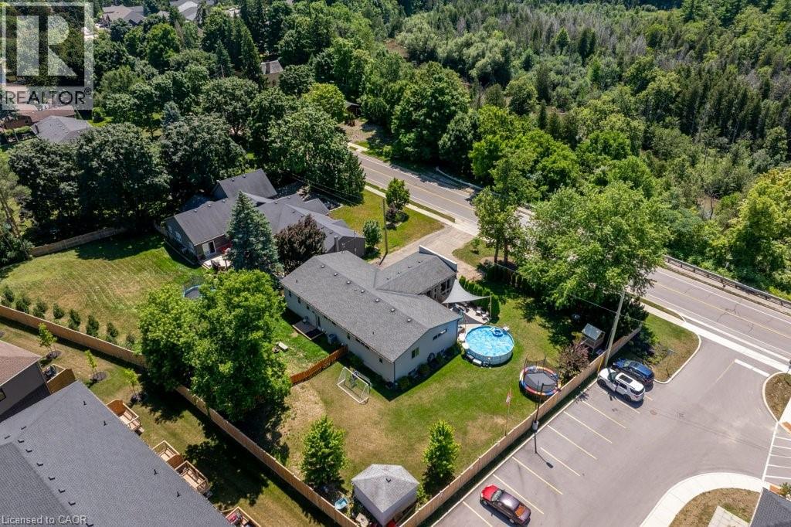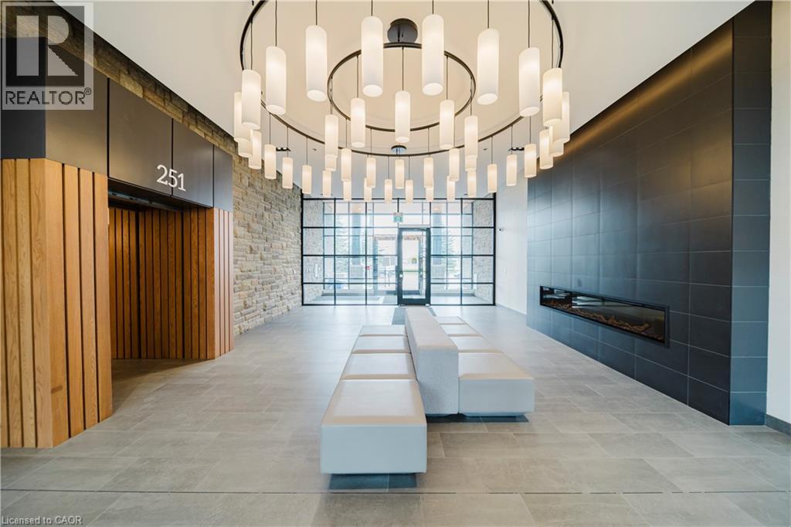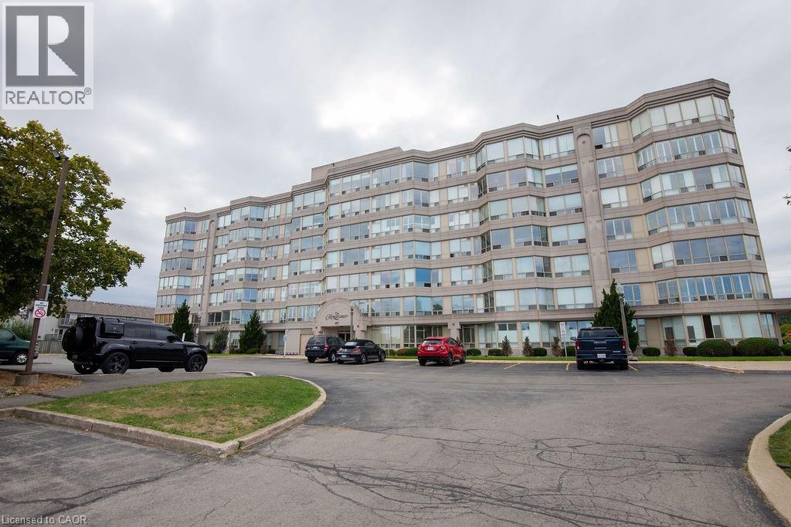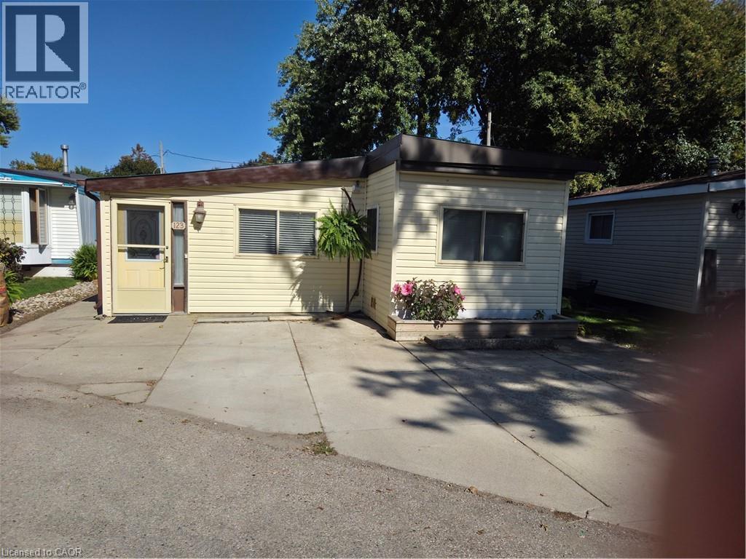2125 Itabashi Way Unit# 127
Burlington, Ontario
Welcome to this stunning bungaloft townhome, set within one of Burlington’s most desirable lifestyle communities. Combining comfort and convenience, this residence offers total parking for 4 vehicles, a landscaped front yard framed by mature trees, and an automatic garage with inside entry. Its location is ideal—just steps from scenic parks, vibrant shopping, and dining options, all with effortless access to major highways for commuting or weekend getaways. Inside, you’ll find gleaming hardwood floors flowing throughout the main level, creating a warm, cohesive feel. The eat-in kitchen is both stylish and functional, featuring granite countertops, ample cabinetry, a tile backsplash, and stainless steel appliances. A walkout leads directly to your private backyard retreat, perfect for al fresco dining or relaxing with friends. The living room, highlighted by a soaring vaulted ceiling and cozy gas fireplace, offers an inviting space to gather, while the dining room provides a refined setting for entertaining. The main floor primary suite enhances everyday ease with its walk-in closet and 3pc ensuite, making it a perfect haven at day’s end. A versatile home office—easily convertible to an additional bedroom—and a 2pc bathroom complete this level. Upstairs, a bright and airy loft area offers flexible living potential—ideal as a lounge, reading nook, or creative workspace, accompanied by a spacious bedroom with walk-in closet and a full 4pc bathroom. The lower level, currently unfinished, features a bathroom rough-in and unlimited potential to design the space of your dreams, whether that’s a gym, media room, or additional living quarters. The private backyard is a true extension of the home, with an aggregate patio bordered by lush cedars for privacy. A sprinkler system, maintained by the condo, ensures effortless upkeep. This is more than a home—it’s an opportunity to embrace a vibrant, well-connected lifestyle in a fantastic community. (id:8999)
26 Adelaide Avenue
Brantford, Ontario
Welcome to 26 Adelaide Ave, a charming raised bungalow tucked away on a quiet street in a mature Brantford neighbourhood on an oversized 52 X 110 lot! This home offers 4 bedrooms and 2 full bathrooms, thoughtfully designed to fit a variety of lifestyles. The open concept main level features engineered hardwood floors, a sun-filled living room, and a refreshed kitchen with new premium vinyl flooring. Downstairs, the spacious family room with gas fireplace and oversized windows creates a warm, inviting retreat. With a 4th bedroom and full bath / heated floors, ideal for an in-law suite, teenager’s haven, or guests. Outside, the backyard offers plenty of room for children to play or for hosting family gatherings. Whether you’re a first-time buyer or looking to downsize, this home checks all the boxes. (AC 2024, Roof 2019, some newer windows) Conveniently located close to schools, shopping, downtown, and highway access, this home delivers both comfort and convenience. Don’t miss your chance to call this one home. (id:8999)
430 Queen Mary Drive
Oakville, Ontario
Detached bungalow in sought after Kerr Village neighborhood. Lot is 50 x 138. This home has 3 bedrooms and 2 bathrooms. Some improvements are furnace, front porch, most windows, roof. Deep lot. Great investment. Minutes to Kerr Street, downtown, shopping, highways, go station. (id:8999)
158 Coach Hill Drive
Kitchener, Ontario
MULTI-GENERATIONAL LIVING WITH A POOL IN COUNTRY HILLS. If you've been waiting for a home with space to share without stepping on each other's toes, welcome to 158 Coach Hill Drive, Kitchener — a versatile bungalow that checks boxes for families, in-laws, guests, and even the teenager who wants their own space. Tucked into the established Country Hills neighbourhood, this 3+1 bedroom, 2 full bathroom home blends modern updates with laid-back comfort. The main floor offers everything you need: a bright, updated kitchen with white cabinetry and stainless steel appliances, open dining area, and a cozy family room with a large bay window that pulls in the sunlight all day long. Down the hall, you'll find 3 well-sized bedrooms and a clean, stylish full bathroom. But it’s the walk-out basement that makes this place different. Fully finished with a separate entrance, kitchenette, renovated bathroom, massive rec room, and extra bedroom, it’s ideal for extended family, guests, or just creating some privacy between generations. Whether it’s aging parents, or a returning student — everyone gets their own space here. And then there’s the backyard — one that actually gets used. Step out onto a private patio, follow the stone path, and you’ll find your very own 16x32 ft inground concrete pool, surrounded by mature trees and lush landscaping. There's even a gazebo (2021) for shaded lounging, and enough space for entertaining all summer long. Think backyard birthdays, BBQs, and lazy Sundays with a book and a floatie. Notable features include: Roof shingles (2018), siding, soffits & eaves (2019), Pool resurfacing (2019), basement bathroom (2020), flooring throughout (2019), furnace & AC (2023), plus more thoughtful touches inside and out. Conveniently located near schools, trails, groceries, and quick highway access (7/8 and 401) — perfect for commuting or just getting around town with ease. (id:8999)
301 Carlow Road Unit# 43
Port Stanley, Ontario
Welcome to this beautifully designed 3-storey end unit townhome offering space, functionality, and scenic views from almost every window! The main floor welcomes you with a generous foyer and a convenient laundry room that also offers flexibility to create an additional bedroom or home office. Upstairs, the second level is the heart of the home, featuring a spacious eat-in kitchen with newer appliances, ample cabinetry, built-in storage, and a gas stove—perfect for home chefs. A sliding patio door from the kitchen leads to a private deck where BBQs are permitted, offering convenient access to the pool. Also on this level is a stylish 2-piece bathroom with a brand-new vanity and a large family room centered around a cozy gas fireplace. Another set of sliding doors opens to a private large patio that overlooks the serene waters of Kettle Creek, offering peaceful views and a relaxing atmosphere. A perfect spot to host friends and family while sitting around a fire table. The third floor of this charming townhome offers three generously sized bedrooms, providing plenty of space for family or guests. The primary bedroom is a true retreat, featuring serene views of Kettle Creek and a spacious walk-in closet for all your storage needs. A bright and updated 4-piece bathroom completes this level, showcasing a modern new vanity and a clean, fresh feel. Enjoy the comfort and style of all-new flooring throughout the home, adding a fresh, modern touch to every level. From the moment you walk in, you’ll appreciate the seamless flow and updated look that enhances each room. The complex offers an inground swimming pool. Kettle Creek Golf Course, an arena and a school are across the street and there is also a marina located adjacent to the complex to rent a dock for your boat. The beach, downtown restaurants and night life are a short walk away. Don’t miss the opportunity to make this beautifully updated townhome your own. (id:8999)
2184 Postmaster Drive Unit# 19
Oakville, Ontario
Beautifully decorated 2 storey townhome located in prestigious West and post available with quick possession. Built by Branthaven features 3 bedrooms 2.5 bathrooms and upgraded features close to schools, shopping and highway. (id:8999)
8036 Sheridan Court
Grassie, Ontario
Stunning custom-built country home with heated pool and city conveniences nearby. Experience the best of country living with all the perks of the city just moments away! Set on a sprawling 1.35-acre lot with no backyard neighbors, this beautifully designed 4-bedroom, 4-bathroom home offers over 3000 sqft of elegant space, perfect for families and entertainers alike. Upon entering, be welcomed by the grand foyer with soaring ceilings that lead to a sophisticated living room and family room featuring a charming fireplace, creating an inviting ambiance. The chef’s kitchen boasts granite countertops, stainless steel appliances, and sliding patio doors that open to an expansive deck. Step outside to enjoy your heated pool, perfect for summer BBQs and relaxing while soaking in the serene rural views. The second floor features four generously sized bedrooms, including a luxurious primary suite with two closets and a 5-piece ensuite. A versatile den provides the perfect home office or study space. The finished basement offers even more living space with a large recreation room and an additional 3-piece bathroom, ideal for guests or gatherings. Additional updates include an owned hot water tank, a newer furnace, roof shingles and a meticulously maintained heated pool. Embrace country elegance with modern amenities—your dream home awaits! (id:8999)
331 Northumberland Street
Ayr, Ontario
This large bungalow offers almost 4000sq/ft of living space. 331 Northumberland St offers 3+2 bed, 4-bath home is located in the family-friendly community of Ayr. Situated in a vibrant neighbourhood renowned for schools and its community vibe, this spacious home offers an ideal setting for families to grow or for in-laws to share a peaceful lifestyle.This beautifully maintained home features luxury finishes.The main level boasts an open-concept design with floor-to-ceiling windows that flood with natural light and offer views of the rear patio.A focal fireplace wall adds a modern touch, perfect for relaxing and entertaining.Spacious bedrooms provide walk-in closet space and ample storage. The large master bedroom retreat includes a walk-in closet and a luxurious ensuite, providing a perfect sanctuary.Two additional main-level bedrooms share a convenient Jack and Jill bathroom,ideal for family.The main floor also features a convenient laundry area, along with a practical mudroom—perfect for kids’ backpacks and shoes.The chef’s kitchen is a true centerpiece, with ample counter space, a kitchen island great for those who love to cook.The seamless flow into the living and dining areas makes this space ideal for entertaining.The SOUND PROOFED basement offers fabulous in-law potential with additional kitchen,two bedrooms,and layout that can accommodate extended family, teens, or home office.A rear yard entrance provides access to the basement.The backyard retreat features a patio, a splash pool, a garden shed for storage, and landscaped fencing for privacy.The garage a handyman’s dream, with soaring ceilings for a car hoist—perfect for vehicle enthusiasts.Located close to shopping, schools, parks, and community amenities, this home offers the best of Ayr’s scenic waterways, historic charm, and heritage.Whether you’re seeking a family-friendly environment or a peaceful retreat, this property combines comfort, functionality, and community spirit in one exceptional package. (id:8999)
251 Northfield Drive E Unit# 505
Waterloo, Ontario
Discover modern living in this bright and stylish 1-bedroom, 1-bathroom condo with in-suite laundry. Perfect for first-time buyers or investors, this unit offers strong rental potential in a location that checks every box. Conveniently situated near transit, just minutes from Conestoga Mall and everyday amenities, and a quick 10-minute drive to the University of Waterloo and Wilfrid Laurier University. With fast access to the expressway, getting around the city is effortless. Inside, you’ll find a move-in ready space finished with quality details—durable vinyl flooring, quartz countertops, a sleek tile backsplash, and all appliances included. The building itself is packed with lifestyle perks: work out in the fitness centre, host gatherings in the event room, or focus in the co-working space. Unwind on the rooftop terrace with BBQs, relax by the courtyard fire pit and hot tub, or make use of practical features like secure bike storage and a pet wash station. (id:8999)
904 Forest Creek Court
Kitchener, Ontario
Welcome to 904 Forest Creek Court, a beautifully appointed home on a quiet court in Kitchener’s highly sought-after Doon South neighbourhood. This four-bedroom, four-bathroom residence with a double-car garage offers over 3,000 square feet of elegant living space and the added benefit of a private backyard with no rear neighbours. The main floor is designed for both everyday living and entertaining, featuring a separate living room, family room, and dining room. At the heart of the home is a chef’s kitchen anchored by a massive centre island, perfect for meal preparation and family gatherings. A convenient servery with its own sink and cabinetry connects seamlessly to the dining room, making hosting effortless. Upstairs, the bedroom layout is both functional and family-friendly. The primary suite is a private retreat, complete with a spacious walk-in closets for him and her and a five-piece ensuite bathroom. The second bedroom includes its own private full bath, while the third and fourth bedrooms share a practical Jack-and-Jill bathroom. This thoughtful arrangement ensures every family member enjoys space and privacy. The backyard provides a peaceful escape with open views and no neighbours behind—ideal for relaxing evenings, entertaining, or outdoor play. Combined with its refined interior, this home offers the perfect balance of comfort and convenience. Situated close to excellent schools, scenic trails, shopping, and major highways, 904 Forest Creek Court is more than a home—it’s an opportunity to enjoy modern family living in one of Kitchener’s most desirable communities. (id:8999)
495 Highway 8 Unit# 210
Stoney Creek, Ontario
Gorgeous two bedroom condo totally renovated from top to bottom. Featuring brand new kitchen, and bath cabinets, porcelain wall and floor tiles in bath, all new kitchen appliances, all new light fixtures, 3 underground parking spots, new flooring throughout, gym, sauna, party room, games room. Close to all amenities. (id:8999)
123 Scott Street
Waterloo, Ontario
Quiet Village living on the edge of the City of Waterloo. Spacious 3 bedroom situated in a park like setting. Very Handy to Shopping and Farmers Market. Also easy access to expressway. Monthly fees include everything except for water which is billed quarterly. Ready to move in. The operator of the park must approve all purchasers. (id:8999)

