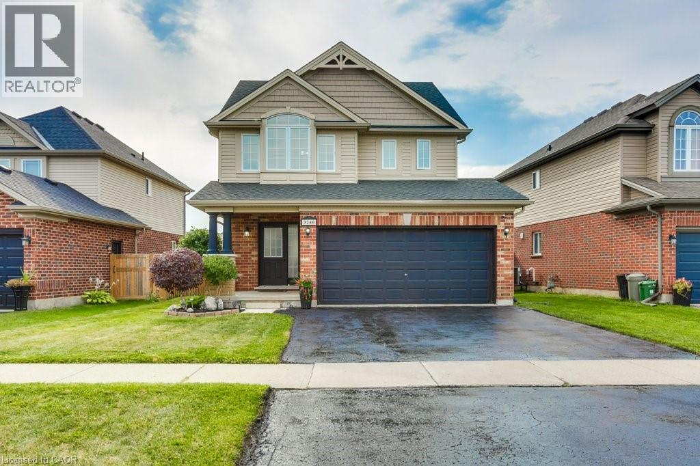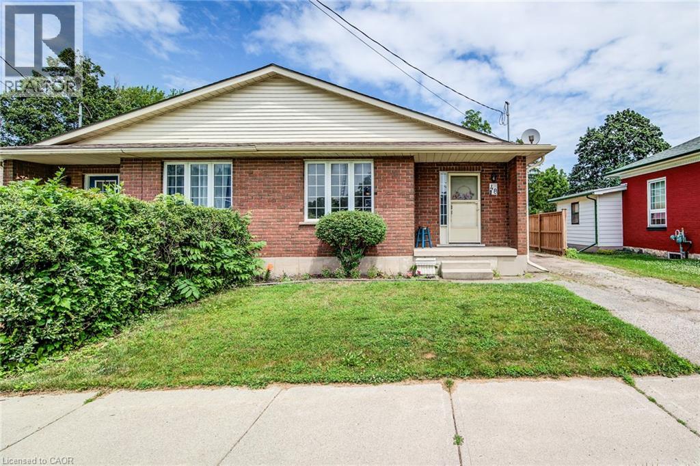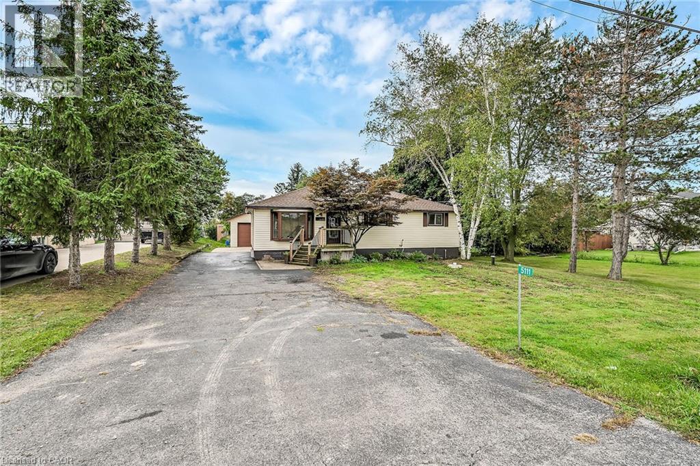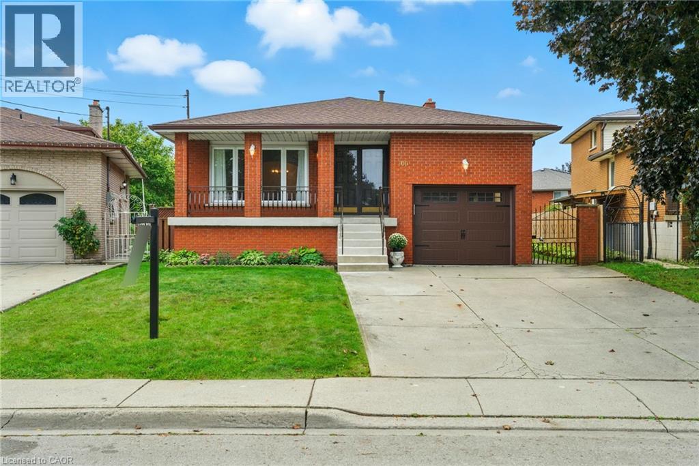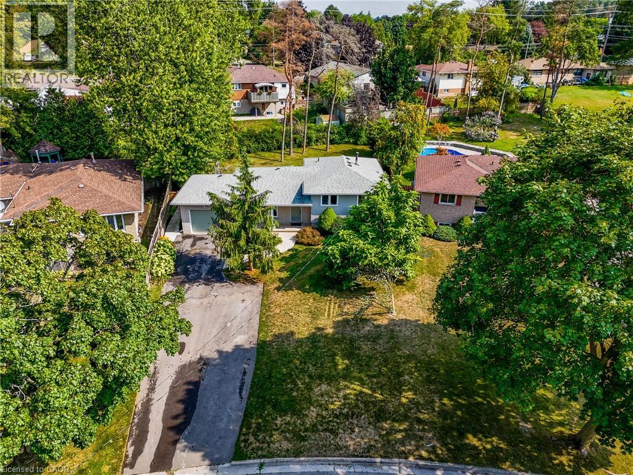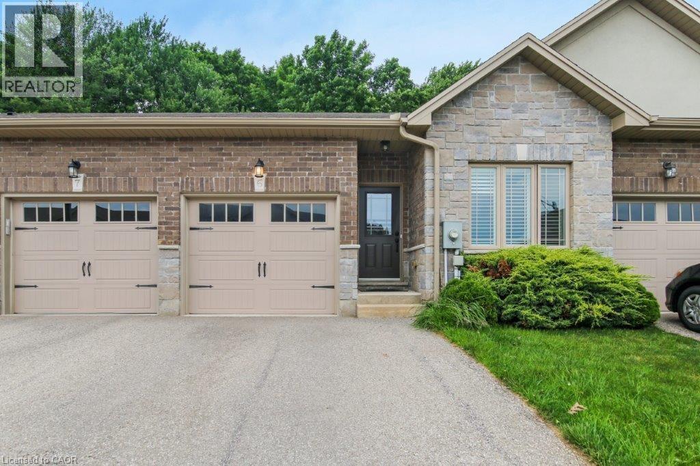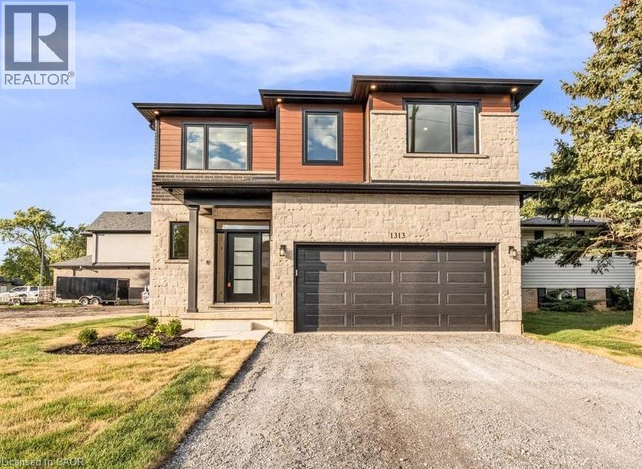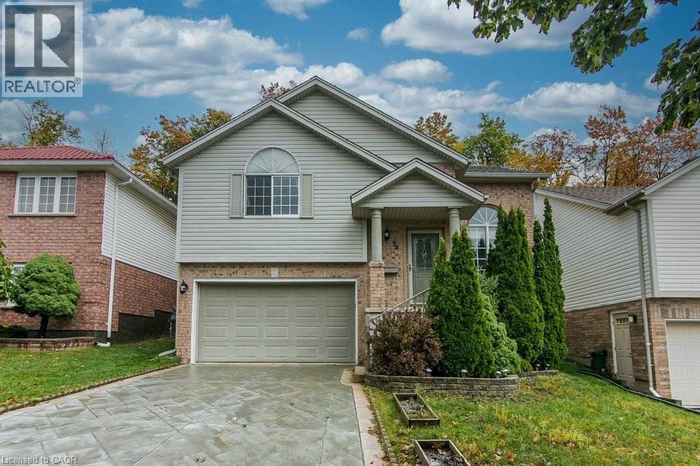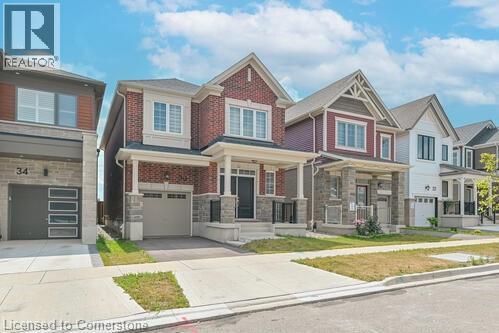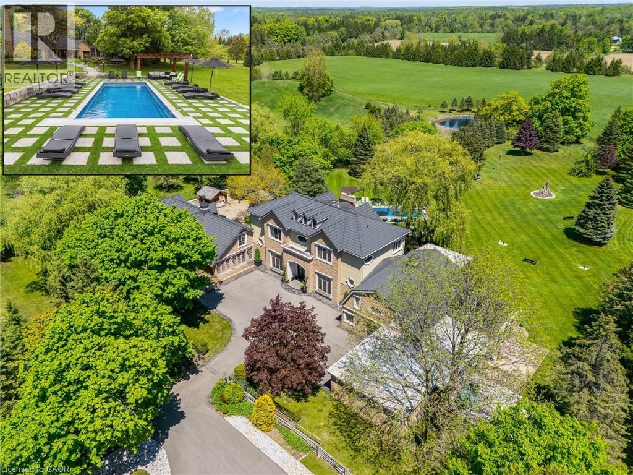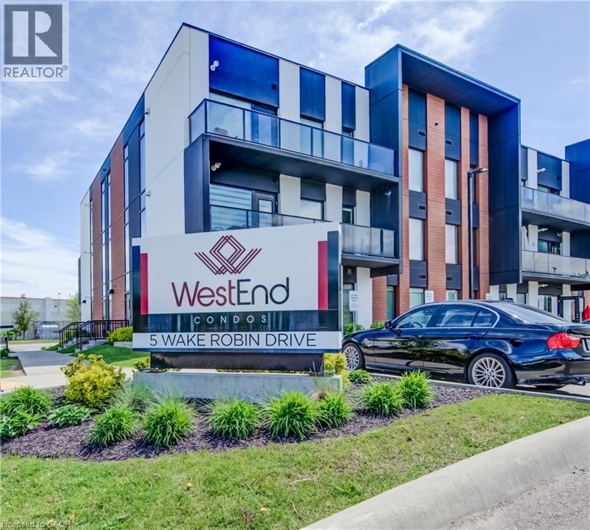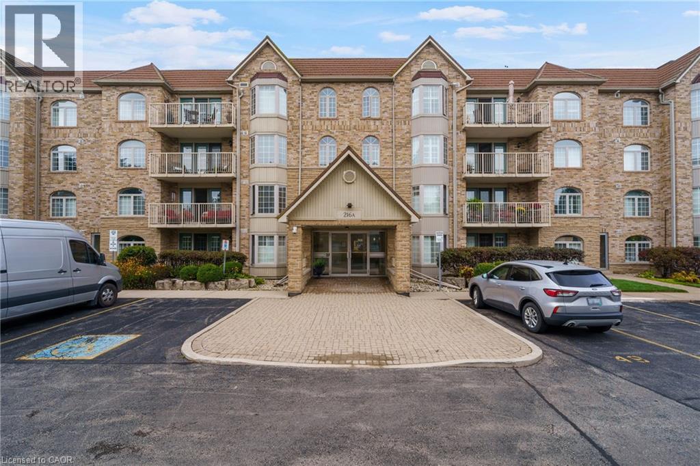3240 Paulpeel Avenue
London, Ontario
Welcome to this beautifully maintained and recently renovated 2-storey Single detached 4 bedroom + 4 bath home in the highly sought-after Copperfield area, offering over 2,800 sq. ft. of finished living space! Designed with modern finishes and abundant natural light, this home is fully finished from top to bottom and ready for its next owners. The main floor offers a bright open concept area, carpet-free interior with new luxury flooring, fresh paint throughout, and updated bathroom vanities with quartz countertops. The well-appointed kitchen includes a gas stove, newer fridge, center island, and spacious dining area, perfect for family living and entertaining. Large windows fill the home with natural light, creating a warm and welcoming atmosphere. Enjoy a fully fenced flat backyard complete with two sitting areas: a large, covered porch and a patio with BBQ gas hookup, ideal for relaxing or hosting gatherings. Upstairs, the expansive primary bedroom offers a walk-in closet and a spa-like ensuite with double sinks and a glass shower. Additional bedrooms are generously sized, providing comfort and versatility for the entire family. The fully finished basement includes a spacious recreation room with built-in projector, an additional bedroom or private office room, another bathroom, cold room. Parking 4 + vehicle, newer roof installed in 2021. Prime Location: Minutes to White Oaks Mall, Victoria Hospital, excellent schools, bus routes, and the Westminster Ponds Conservation Area with endless trails. Easy access to Highway 401 makes commuting simple and efficient. A perfect balance of comfort, convenience, and style this Copperfield home truly has it all! (id:8999)
48 Albert Street E
Plattsville, Ontario
Located in the heart of East Plattsville, this charming and well maintained home offers outstanding value and endless potential. Whether you're purchasing your first property, looking to simplify your lifestyle, or seeking a smart investment, 48 Albert Street is a home that fits a wide range of needs. This bright and inviting home features 3 spacious bedrooms on the second floor. The open-concept living and dining area is flooded with natural light thanks to large windows, creating a warm and welcoming atmosphere throughout. The kitchen offers stainless steel appliances and plenty of cabinet space, making meal prep easy and enjoyable. The finished basement adds valuable living space and flexibility, ideal for entertaining, and working from home. Outside, the private backyard offers a peaceful setting for kids to play, pets to roam, or simply to relax on summer evenings. This home offers the perfect blend of small-town charm and everyday convenience. Don't miss your chance to own an affordable freehold home in this peaceful and growing community. Reach out today to book your private showing and explore the potential of 48 Albert Street. Your next chapter starts here. (id:8999)
5111 White Church Road E
Mount Hope, Ontario
Amazing rural property only 10 minutes from the conveniences of everyday life. Living room with bay window, eat-in kitchen with gas stove, pantry closet & walkout to raised deck overlooking stunning backyard. Larger than average primary bedroom, two other good-sized bedrooms & fully updated main floor bathroom with soaker tub (2024). Renovated rec room with vinyl flooring, pot lights & gas fireplace, 4th bedroom, new 3 piece washroom (2021) with oversized walk-in shower. A home gym could be finished into a 5th bedroom. Laundry & storage complete this level. 300 ft deep lot backing onto farmer’s field & church property makes for peaceful rear neighbours. Oversized detached garage with heat & hydro, has separate office space. 2 extra sheds on property & above ground saltwater pool. Parking for 6-8 vehicles. Mechanical updates include: roof 2017, eaves, fascia, gutter guards 2018, AC 2018, furnace 2021, sump pump & backup sump pump 2021, most of basement insulated with spray foam 2021, water filtration equipment-owned 2024, cistern installed 2024, new jet pump for well 2024, hot water tank-owned 2024. Nothing to do but move in, put in your own decorating touches and enjoy the serenity of country living. (id:8999)
100 Taymall Street
Hamilton, Ontario
Pride of ownership shines in this original-owner home, nestled in the highly sought-after Templemead neighbourhood. This spacious all-brick backsplit offers over 2,000 sq/ft above grade of living space plus a fully finished basement. Featuring 4 bedrooms, 2 full bathrooms, a bright family room, formal dining area, living room and two kitchens – perfect for extended family or in-law potential. There is direct access into the basement from the single car garage along with a side door entrance. Enjoy the privacy of a fully fenced, pie-shaped lot with ample space for hosting those summer bbqs! Recent updates include fresh paint on the main level, LED light fixtures, new carpet in the family room, concrete front step, furnace, and A/C for peace of mind. Conveniently located within walking distance to shops, with easy highway access, and close to schools and parks — everything your family needs is just minutes away. Book your showing today! (id:8999)
30 Ashton Drive
Simcoe, Ontario
Welcome to this meticulously upgraded family home in the heart of Simcoe! With modern finishes and thoughtful updates throughout, this 3-bedroom, 2-bathroom gem is truly turn-key. Recent Upgrades Include: , 2022: Upgraded vinyl flooring, stylish kitchen , built in microwave , cabinets with quartz countertops, all windows and doors replaced, exterior insulation with fresh vinyl siding, basement insulation, owned tankless hot water heater, water softener, new air exchanger, electrical panel upgraded to 125 amp with updated wiring, basement rim joists spray foamed, and attic insulation topped up. 2023: Beautiful poured concrete patio – perfect for summer entertaining. 2025: Freshly installed front walkway for outstanding curb appeal with carpet on stairs in Aug on lower level. Set in a desirable neighbourhood close to schools, parks, shopping, and all the amenities Simcoe has to offer, this home blends modern comfort with everyday convenience. All the big-ticket items have been done—just unpack and start making memories! (id:8999)
194 Donly Drive S Unit# 6
Simcoe, Ontario
Welcome to 194 Donly Dr S, Unit 6 – a beautifully maintained 3-bedroom, 3-bathroom bungalow condo townhome offering easy living and a peaceful setting. This home features an open-concept layout with 9 foot ceilings, crown moulding, granite countertops, and a cozy gas fireplace in the living room. The main floor includes two bedrooms, two full bathrooms, main floor laundry, and a stylish kitchen with modern finishes. The finished basement adds extra living space with a third bedroom, full bathroom, rec room and hobby room. Enjoy morning coffee or evening sunsets on your private deck backing onto a tranquil green space. Conveniently located close to all amenities, shopping, and walking trails – plus approx. 12-minute drive to Port Dover and Lake Erie! Perfect for downsizers or anyone seeking low-maintenance living in a quiet, friendly community. (id:8999)
1313 Baseline Road
Stoney Creek, Ontario
This stunning brand-new, 2,694 sq. ft. home offers the perfect combination of modern design, spacious living, and an unbeatable location. Situated on a generous lot within walking distance to Lake Ontario and nearby parks, this home provides a serene setting while offering convenient access to highways for easy commuting. With 4 bedrooms and 2.5 bathrooms, this thoughtfully designed layout is perfect for families, entertaining, and everyday comfort. Inside, the open-concept floor plan features a gourmet kitchen with premium appliances, a large island, and quartz countertops that flow seamlessly into the bright and inviting living space. The luxurious primary suite boasts a spa-like ensuite with a soaker tub and glass shower, while the additional bedrooms offer ample space and natural light. Large windows throughout the home create an airy atmosphere, enhancing the modern aesthetic. This property also comes equipped with a range of upgraded features for your comfort and peace of mind, including a built-in security system with 4 exterior cameras, upgraded Wi-Fi pods installed throughout the entire home for optimal connectivity, and energy-efficient finishes. A spacious double-car garage, upgraded flooring, and designer fixtures throughout add even more value to this move-in-ready home. From its prime location to its luxury upgrades and customizable finishes, this home is a rare opportunity to create a space that truly feels like your own. Don’t miss your chance to own a beautiful new construction home in a sought-after neighbourhood—contact us today for more details! (id:8999)
36 Dunnigan Drive
Kitchener, Ontario
Great Home in a great part of Kitchener. This split entry bungalow has been lovingly cared for. Walk in the front door and you are greeted to a beautiful 2 story entry way with oak railings and a large round top window. On the main level there is an open concept living room area with hardwood floors. The spacious kitchen offers plenty of cupboards, separate island, and a skylight to let in the natural light! In addition you have granite countertops, updated sinks and backsplash. From the dinnette area is a French door leading you out to your backyard paradise! This includes a 19x14 deck, a beautiful landscaped lawn all overlooking a private treed area backing onto greenspace with walking trails! The primary bedroom retreat offers you double closets, an ensuite privilege and a large window overlooking the backyard! The updated 5-piece main level bathroom includes a large vanity with granite counters, double sinks, and a jacuzzi bath with shower. The other roomy main floor bedroom boasts a vaulted ceiling and round top window. The lower level boasts a very bright family room area with a gas fireplace. In addition, the lower level also has a 3rd bedroom or home office or guest bedroom, a 3-piece bathroom with shower and a laundry/utility room. The driveway is a decorative concrete drive that can park up to 4 cars leading to the one and a half car garage. All located on a quiet street close to schools, shopping and the expressway. (id:8999)
30 Saxony Street
Kitchener, Ontario
Modern Living Single Detached Mattamy Home in Wildflower Crossing Community, Welcome to this Absolutely Stunning 2,111sq. ft. This beautiful 4 Bed+2.5 Bath Detached home located in the sought-after Wildflowers Community in Kitchener Featuring 9ft Ceiling on main floor with full of Potlight, Separate Pantry, Extended Kitchen with White Cabinets, High end S/S Appliances, Granite Countertop, Electric Fire Place in Living area with accent Wall, Separate Office area on Main Floor, with gorgeous hardwood flooring on the main level, staircase and upper hallways. Direct access to fully fenced Backyard with Partially Concrete where you can have your private green space. Upstairs, Easy and most convenient Laundry, the primary bedroom with a walk-in closet and a private 4-piece ensuite. 2nd Bedroom offers with W/I Closet as well. 2 additional good sized bedrooms include big window and closets. 8-ft tall double entry door and a convenient location where you have easy access of Park, Library, Grocery, Banks, Hwy 8. Don't miss this beautiful home to own it!!! (id:8999)
1927 Shellard Road
Cambridge, Ontario
A STORYBOOK ESTATE, BUILT FOR A LIFE WELL-LIVED. 1927 Shellard Side Road, Cambridge | 28.5 Acres of Private Luxury. Tucked away on a breathtaking 28.5-acre canvas of rolling greenery, private ponds, and forest-lined edges lies a residence that feels like it was lifted from the pages of a fairytale. From the moment you pass through the gated entrance, a winding drive leads you to a majestic home where luxury, privacy, and serenity converge. Step inside and you’re greeted by soaring ceilings, rich architectural detail, and sun-soaked spaces designed for both grand entertaining and intimate family living. The heart of the home—a magnificent great room—anchors a layout that flows seamlessly into formal dining, a stunning chef’s kitchen, custom bar, sunroom, and even a private theatre. Whether you’re unwinding fireside, enjoying a movie, or hosting an evening soiree, every room offers a sense of elegance and ease. The gym, games loft, and guest wing create space for everyone—while the primary suite is a retreat all its own, complete with a marble fireplace, spa-inspired ensuite, and private balcony overlooking the grounds. Outside, your personal resort awaits: a heated saltwater pool surrounded by stone patios, a sparkling man-made lake with a beach and waterfall, and multiple ponds—all wrapped in absolute privacy. A commercial-grade mechanical system, 3-bay garage, and even free Wi-Fi from the on-site communication tower (Megawire) offer effortless functionality. Additional features include a private fitness trail, home propane generator with automatic transfer switch, and a gated entry with intercom. This is more than a home. It’s a sanctuary. For those with vision, the expansive grounds may offer future potential for lot severance—adding long-term flexibility to this once-in-a-lifetime opportunity. (id:8999)
5 Wake Robin Drive Unit# 303
Kitchener, Ontario
Looking to get into the real estate market? Or are you thinking of downsizing and can't be bothered with the lawn and snow maintenance of a detached house? Welcome to maintenance free living with this freshly painted 2 bedroom 807 sq ft condo conveniently located near the Sunrise Centre and close to all amenities including shopping, schools, transit and hwy access. This unit offers an open concept layout, tall ceiling height, large principal rooms including bedrooms and oversized balcony perfect as an outdoor living space. Carpet free with modern white kitchen and stainless steel appliances, in suite laundry, a separate storage locker and 2 parking spaces, this unit is awaiting it's new owner! Appliances included. The building is only 5 years old and offers a BBQ area, visitor parking, elevator access. (id:8999)
216 Plains Road W Unit# A304
Burlington, Ontario
Welcome to A304-216 Plains Rd. W. in Aldershot’s Oaklands Green – a quiet, well-managed, and highly sought-after condominium community. This bright and spacious 1,236 sq. ft. 2-bedroom, 2-bath suite offers an inviting south-facing layout filled with natural light. Recent laminate flooring (2024) enhances the living areas, while the bay window and arched transom windows create a warm, airy atmosphere. The generous living/dining room opens through terrace doors to a private balcony overlooking the gardens. The primary bedroom comfortably fits a king-size bed and includes a walk-in closet and a 5-piece ensuite. A well-proportioned second bedroom works perfectly for guests or as a home office. The galley kitchen features stainless steel appliances, and the unit includes in-suite laundry plus a main bath with a separate shower for added convenience. A storage locker and 1 underground parking space are also included. Residents enjoy a pet-friendly (with restrictions), non-smoking complex with a welcoming community centre, complete with a party room, games room, and library. The location is exceptional—walk to Lake Ontario, LaSalle and Hidden Valley Parks, and enjoy easy access to GO Transit, restaurants, shopping, the RBG, and major highways. Don’t miss this opportunity—book your private showing today! (id:8999)

