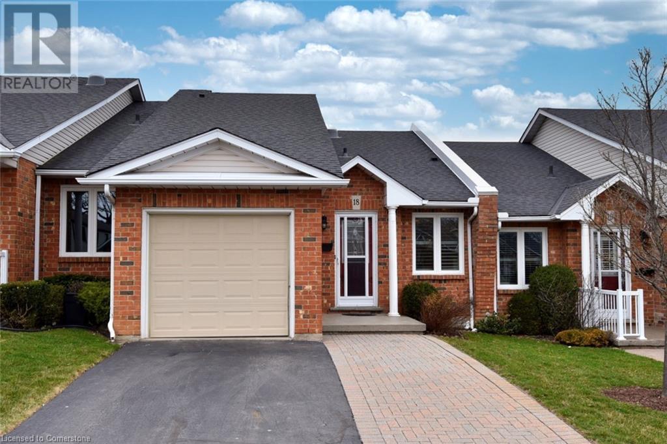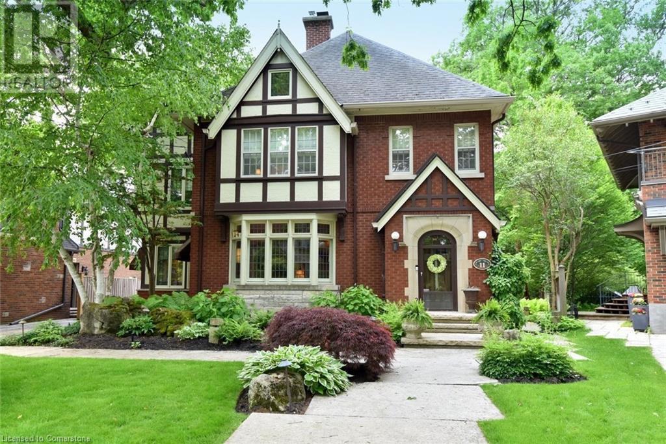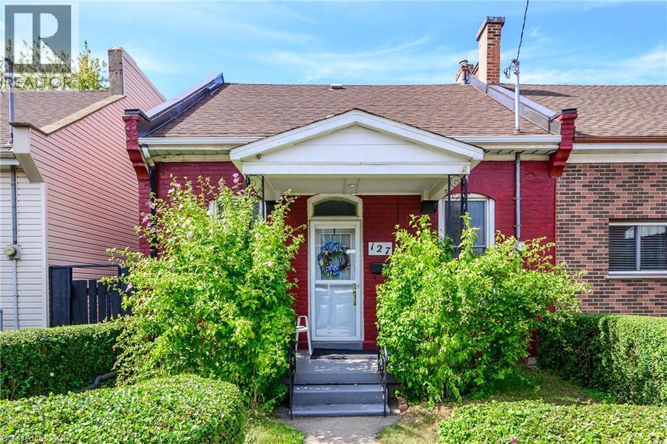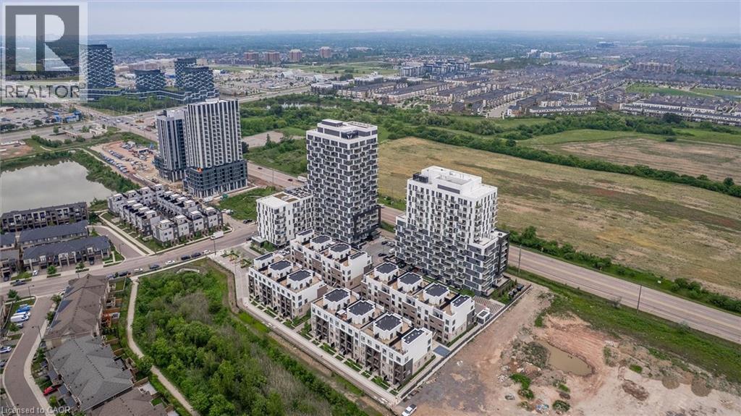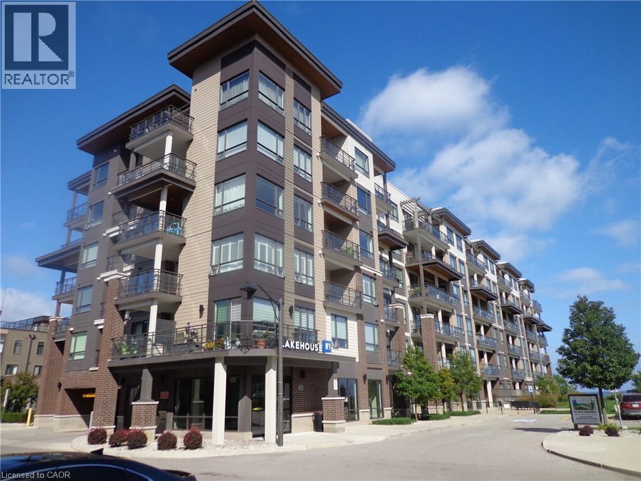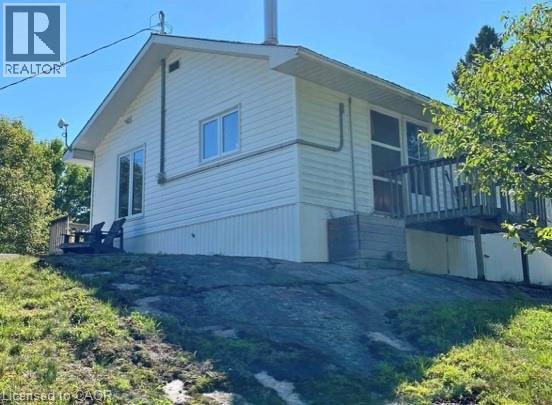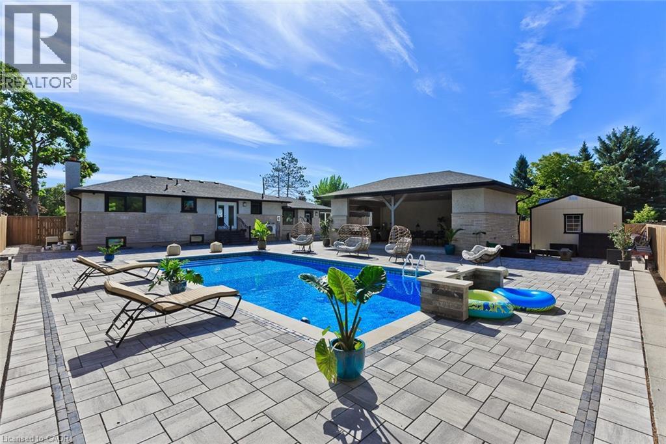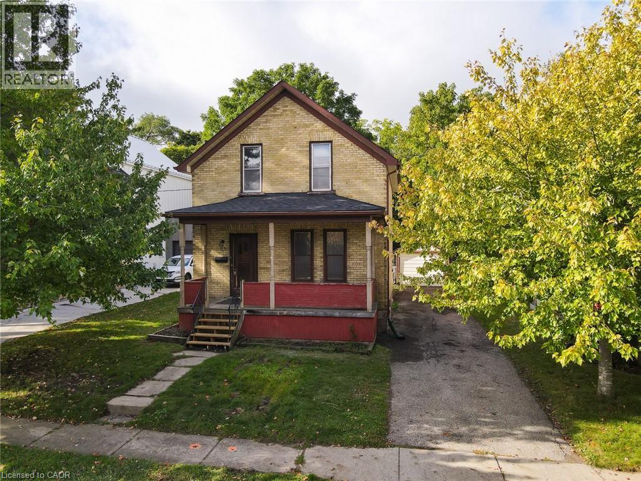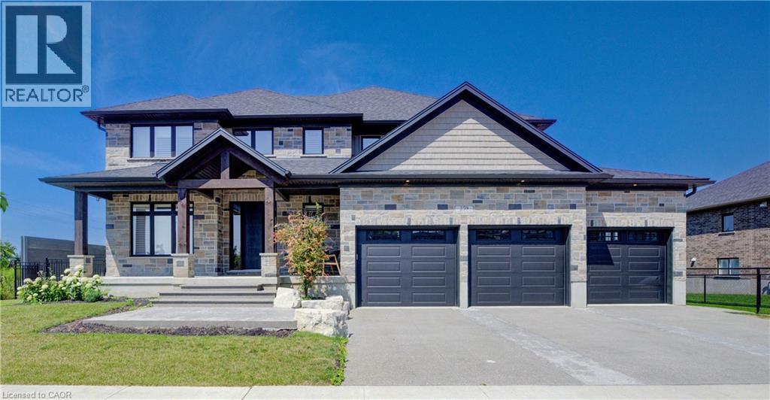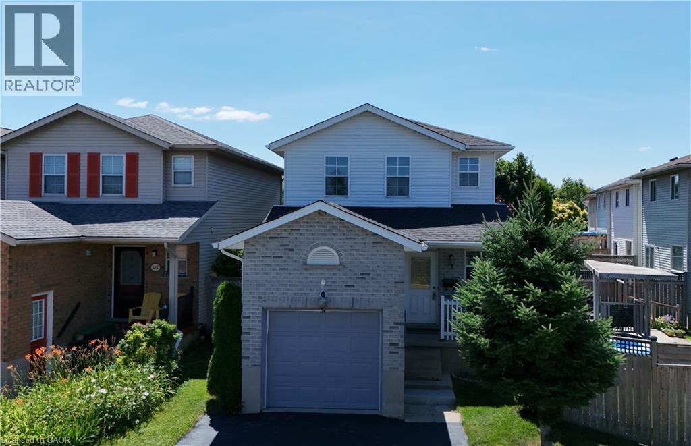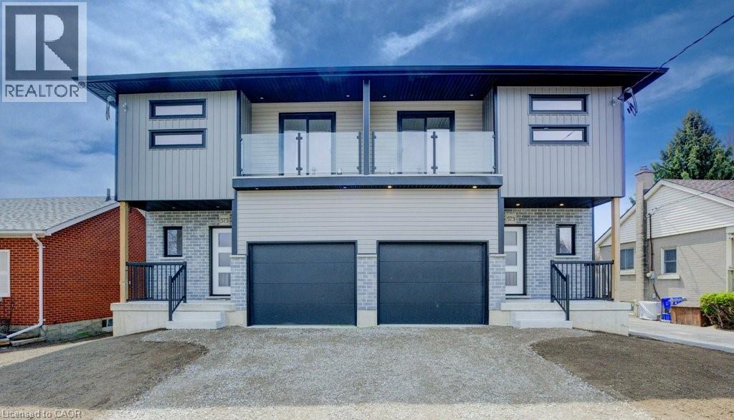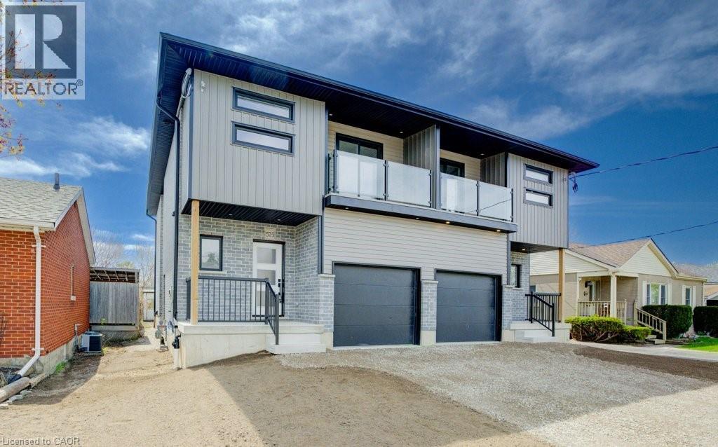60 Rice Avenue Unit# 18
Hamilton, Ontario
Wonderful downsize opportunity in a warm, friendly and safe complex of bungalow townhouses on the West Mountain. Lovely updated white eat in kitchen that opens to living room/dining room combo with vaulted ceiling, hardwood floors , skylight and sliding doors that lead to private deck. Primary bedroom has custom built in cabinetry plus double closets and ensuite privilege with jetted bathtub & separate shower. Finished basement offers family room with gas fireplace, 2 bedrooms and a lovely 4 piece bath. This sought after complex is close to healthcare, parks, bus routes, shopping and highway access. (id:8999)
11 Oak Knoll Drive
Hamilton, Ontario
Welcome to this exquisite 2.5 storey Tudorhome, nestled on a beautiful landscaped Ravine lot in the heart of Westdale-one of Hamilton's most coveted and historic neighborhoods. This elegant 4-bedroom/4-bathroom residence beautifully blends preserved architectural charm with tasteful modern enhancements. Professional landscaped gardens featuring a custom outdoor fireplace/pizza oven & built in fire grill. The inviting living room is equally captivating featuring bay windows with original leaded glass panes and a stunningmarble wood burning fireplace- a timeless focal point ideal for cozy evenings. The formal dining room exudes character with original built-in corner cabinets and French doors leading to a serene outdoor setting. Just off dining room is a bright, window-lined family room flooded with natural light, it provides a cozy yet open space perfect for casual living. Step into the heart of the home, an oak kitchen filled with natural light from overhead skylights, upgraded lighting, slate flooring and a professional 6-burner dual gas range. Second floor you will find three generous bedrooms and a 3piece bathroom. It also boast's a private office/media room with built in cabinets, in floor heating and views overlooking the gardens. Third floor primary suite provides an elevated retreat nestled in the tree tops-offering ultimate privacy and picturesque views. Ensuite with sunken tub/and walk in glass shower. The central staircase showcase's stained glass windows, preserving the soul of this century home. Downstairs a fully finished lower level includes wine cellar with a secondary family/media room, a two-piece bath and kitchenettearea- ideal for entertaining and wine tastings. This one-of-kind is steps away from trails, schools, McMaster University, easy access to public transit & #403 , walk to boutique shops, Movie Theatre of Westdale Village. Schedule your private viewing today to experience the unparalleled charm of this stunning home. (id:8999)
127 East Avenue N
Hamilton, Ontario
Discover the perfect blend of charm and convenience in this inviting 3-bedroom, 2-bath semi-detached home in Hamilton’s vibrant Landsdale neighbourhood. From the street it resembles a cozy cottage, but step inside to over 1,300 sq. ft. of bright, airy living space with soaring ceilings that create a spacious feel. The home features an insulated sunroom, ideal for year-round enjoyment, a fenced backyard for kids, pets, or entertaining, and the rare bonus of two parking spots. Landsdale is a community on the rise, known for its mix of historic character and urban energy. You’ll love being just minutes from Hamilton General Hospital, local restaurants, cafés, shops, and galleries, including the Hamilton Art Gallery and James St N, with everything accessible by foot or bike thanks to the neighbourhood’s walkable, bike-friendly design. Whether you’re a young professional seeking proximity to downtown or a growing family looking for a home with space, character, and community, this property offers the best of both worlds. (id:8999)
335 Wheat Boom Drive Unit# 1210
Oakville, Ontario
Experience modern living in this stylish one-bedroom suite, perfect for first-time buyers, investors, or those looking to downsize. Located in Oakvillage, one of North Oakville’s most sought-after communities, this well-designed condo features 9 ft ceilings, floor-to-ceiling windows, and an open-concept layout that seamlessly blends the living, dining, and kitchen areas. The spacious U-shaped kitchen boasts granite countertops, stainless steel appliances, ample storage, and a large breakfast bar. Enjoy the convenience of in-suite front-load laundry and a full 4-piece bathroom. Step out onto the east-facing balcony to enjoy scenic views of West Oakville and a southern glimpse toward the lake. Smart home features include keyless entry, thermostat control, security monitoring, and remote visitor access. Amenities include a fitness centre, party room, BBQ area, bike storage, and visitor parking. One underground parking space, a designated locker near the parking area, and high-speed internet are included in the condo fees. Water is metered separately. (id:8999)
40 Esplanade Lane Unit# 507
Grimsby, Ontario
Beach Living at its best! Live at the lakefront with cafes, boutiques, restaurants, trails and many more amazing places all just outside your door, perfect to unwind after work or relax on the weekend. Carpet free condo includes in-suite laundry, pool, exercise room, party room. Wonderful one bedroom unit with an amazing view to the escarpment. What can be better than living next to the lake, outdoor pool with community barbecue area.. Really nice appointed party room with big screen tv and patio doors to the pool area. Plenty of visitor parking and one designated underground parking space included. Close proximity to Grimsby's new hospital that will open soon and places to worship for many faiths. Heating is an energy saving electric waterless tank. Walk to Uptown Grimsby, plenty of shops, restaurants, variety store, barber, florist everything within one block of the condo building. Easy access to QEW either Niagara or Toronto Bound... Weekends touring wine country is just a short drive away and taking the scenic route to enjoy the fall colours will make this an enjoyable day. This condo building is smoke free with designated smoking areas. Branthaven Cape Model 530 sq. foot balcony facing the escarpment. Great opportunity to get into the real estate market or downsize to carefree condo living and travel the world. (id:8999)
170 Odorizzi Road
Golden Valley, Ontario
Extremely private 4.6 acre cottage in unorganized township ready for someone to enjoy as it is or take it to the next level. No building permits required so you can do pretty much anything you want with this property! The cottage is a large open concept layout connected to hydro, complete with fridge, stove, woodstove for heating and cooking and separate detached sauna. Located only 15 minutes to public boat launch on Commanda Lake and on a fantastic 4 season road with year round access allowing you an abundance of possibilities. Recently completed up to date survey is available to purchaser. Bring your ideas and make them your reality on this amazing property. (id:8999)
214 Ashford Drive
Barrie, Ontario
A Storybook Oasis in the Heart of the City. Once in a while, a property comes along that feels less like a house and more like a dream. 214 Ashford Drive, almost 2500 sqft of living space, is exactly that where every detail whispers luxury and family memories are waiting to be made.This fully renovated bungalow showcases over $600,000 in upgrades. Sunlight streams through new windows and doors, illuminating Italian porcelain, wide-plank hardwood, and a custom wood kitchen with quartz counters and premium appliances. Two main-floor bedrooms feature private ensuites, plus a powder room for guests. A separate entrance leads to a stunning in-law suite with two bedrooms, luxury bath, and a full second kitchen perfect for extended family or rental income.Step outside to a 100x150 ft resort-style lot. At its center, a 40 x 20 massive pool with 8-foot deep end and professional equipment sparkles under the sun. Beside it, a 600+ sq. ft. pavilion boasts appliances, a Bose sound system, and a 75 outdoor TV ideal for lazy afternoons or unforgettable gatherings.The grounds impress with a 7,000 sq. ft. interlock driveway for 8+ cars, a 25 x 16 storage building, 20 x 16 heated/insulated shed, lush landscaping, sprinkler system, and a secure fence ensuring privacy. Every upgrade has been thoughtfully added roof, soffits, limestone veneer, Lennox furnace, A/C, tankless water heater, central vacuum, and more offering comfort and peace of mind.Tucked in South East Barrie, you're minutes from schools, parks, shopping, the library, and the GO Train convenience meets community in a family-friendly setting.More than a home, this is a private resort, family retreat, and investment opportunity in one. Why drive to a cottage when you can live it daily?214 Ashford Drive isn't just a place to live it's where you dream, entertain, and belong. Your oasis is waiting. (id:8999)
65 Short Street
Waterloo, Ontario
ATTENTION INVESTORS, DEVLOPERS AND CONTRACTORS! Opportunity knocks at 65 Short Street located right in the heart of Uptown Waterloo just steps away from the LRT Station, Waterloo Public Square, Laurier University, The University of Waterloo, entertainment, restaurants, schools, shopping, business centers and much more! This 3-bedroom, 1-bathroom, solid brick home boasts over 1300 square feet on a premium lot situated on a quiet, dead-end street just seconds from the bustling Uptown District. This century home remains in original condition offering a blank canvas within a solid structure for a customized renovation. Recent updates include new roof (2022) and new furnace (2022). Large 47x165 lot with R-4 Zoning offering opportunities such as additions to the home, four-plex or additional residential units on the lot. Don’t delay and book your showing today before this property is sold! (id:8999)
259 Timber Trail Road
Elmira, Ontario
This newly built, luxurious home offers almost 5,000 sqft of meticulously designed living space, located in the serene small town of Elmira, just outside the city. Situated on a stunning double lot that backs onto a tranquil pond, the property is fully fenced with wrought iron gates, providing both privacy ad elegance. The gourmet eat-in kitchen features enough space for a large harvest table, gorgeous quartz countertops. large island with seating, gas stove, a spacious walk-in pantry, and is complemented by a wet bar with honed granite and reverse osmosis for ultimate water quality. The main floor also includes a private home office space, and a cozy gas fireplace, while the grand foyer and living room boast soaring 18-foot ceilings, creating an open and inviting atmosphere. The oversized mudroom possesses plenty of hooks and cubbies for all your outdoor wear and storage. The expansive laundry room features ample cupboards. drying bar, sink and counter space. to ensure everyday convenience. Three sets of sliding doors lead to a covered patio with glass railings, perfect for entertaining and relaxing with a gas hookup for your BBQ. Upstairs, the home offers four generous bedrooms, including a primary suite with luxurious ensuite and a large walk-in closet, as well as two additional full bathrooms. The fully finished basement provides in-law potential with a wet bar, 5th bedroom, 2pc bathroom, large, finished storage room, and a separate entrance leading from the stairs to the triple car garage which offers an extra bay with access to the backyard. California shutters and custom blinds throughout add a sophisticated touch. The exposed aggregate driveway stamped concrete steps leading to the front porch, and armor stone accents elevate the exterior, making this home an absolute standout. (id:8999)
419 Rittenhouse Road
Kitchener, Ontario
Nestled in the highly desirable Laurentian Hills neighborhood, this charming 3-bedroom, 3-bathroom detached home offers incredible convenience. You're just minutes from Highway 8, Sunrise Shopping Centre, Williamsburg Town Centre, the Williamsburg and Country Hills Community Centres, Good Life Fitness, and many other amenities. This freshly renovated home is move-in ready! Enjoy brand-new paint throughout – ceilings, walls, doors, and trim. Key updates include a roof replacement (April 2024) and a new hot water heater installed just this year (April 2025). Step inside to a bright, open-concept main floor. The spacious family room faces south, bathing the space in natural sunlight year-round. Gleaming oak hardwood floors flow throughout. The well-appointed kitchen features gorgeous new quartz countertops on three sides, classic oak cabinetry, stainless steel refrigerator, black stove, and dishwasher. A stylish breakfast area adds to the cozy, inviting atmosphere – perfect for family time. Sliding patio doors lead out to a generous back and side yard. Upstairs, you'll find a carpet-free oasis. The generous master bedroom boasts a large walk-in closet, complemented by two additional good-sized bedrooms. Oak hardwood continues in the hallway, accented by an elegant railing. A refreshed 4-piece bathroom features a brand-new vanity topped with gorgeous quartz and includes a convenient linen closet. The spacious, fully finished basement is a true highlight. It features a huge recreation room anchored by a cozy gas fireplace and a sleek, brand-new 3-piece bathroom. This modern bathroom includes a glass-door shower with stylish tile surround, a popular new vanity with stunning quartz countertop, and a new toilet. You'll also find a dedicated laundry/equipment room with washer and dryer, plus a cold storage room. (id:8999)
573 Guelph Street
Kitchener, Ontario
573 Guelph Street – Where Modern Elegance Meets Everyday Comfort. Step into luxury with this newly built, semi-detached home located in one of Kitchener’s most walkable and convenient neighbourhoods. Boasting three spacious bedrooms and three beautifully finished bathrooms, this home is thoughtfully designed for modern living. The bright and spacious main floor is an entertainer’s dream, featuring an open-concept layout and a stunning back wall of floor-to-ceiling windows with sliding doors that flood the space with natural light and offer seamless access to the backyard. The kitchen impresses with sleek finishes, quality appliances, and a stylish yet functional design that flows effortlessly into the living and dining areas. A convenient 2-piece powder room completes the main level. Upstairs, the serene primary suite features its own private balcony, a luxurious ensuite with a walk-in shower and double sinks, and ample closet space. Two additional bedrooms, a second full bath, and a dedicated second-floor laundry room provide ultimate convenience for busy households. The unfinished basement with soaring 9-foot ceilings presents endless potential for future living space—whether you envision a cozy media room, home office, or fitness area. Located just minutes from downtown Kitchener, with easy access to the LRT, public transit, the expressway, and fantastic local amenities, this exceptional property offers both luxury and lifestyle. Don’t miss your opportunity to call this refined Kitchener residence home! (id:8999)
575 Guelph Street
Kitchener, Ontario
Experience elevated living in this newly built semi-detached home, ideally located in one of Kitchener’s most walkable and vibrant neighborhoods. Designed with modern lifestyles in mind, this beautifully appointed residence features three generous bedrooms and three elegant bathrooms, blending style and functionality throughout. The bright and open main floor is perfect for entertaining, highlighted by a striking wall of floor-to-ceiling windows and sliding doors that fill the space with natural light and provide seamless access to the backyard. The sleek, contemporary kitchen boasts high-quality finishes, premium appliances, and a smart layout that flows effortlessly into the living and dining areas. A chic two-piece powder room adds convenience on the main level. Upstairs, the serene primary suite offers a private retreat with its own balcony, a spa-inspired ensuite with double sinks and a walk-in shower, and generous closet space. Two additional bedrooms, a second full bathroom, and a full laundry room complete the upper level, offering comfort and practicality for everyday living. The unfinished basement, with impressive 9-foot ceilings, presents exciting potential—whether as a home gym, office, media room, or future in-law suite. Just minutes from downtown Kitchener and steps to the LRT, expressway, transit, parks, and everyday amenities, this home delivers the perfect balance of luxury and location. This is your opportunity to own a truly exceptional home in the heart of Kitchener. (id:8999)

