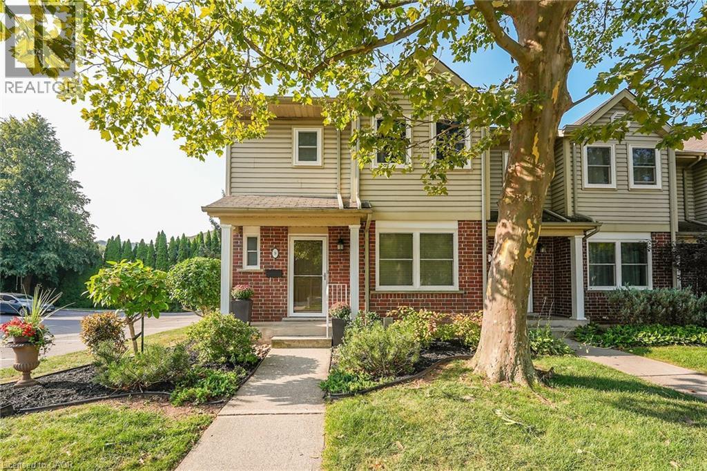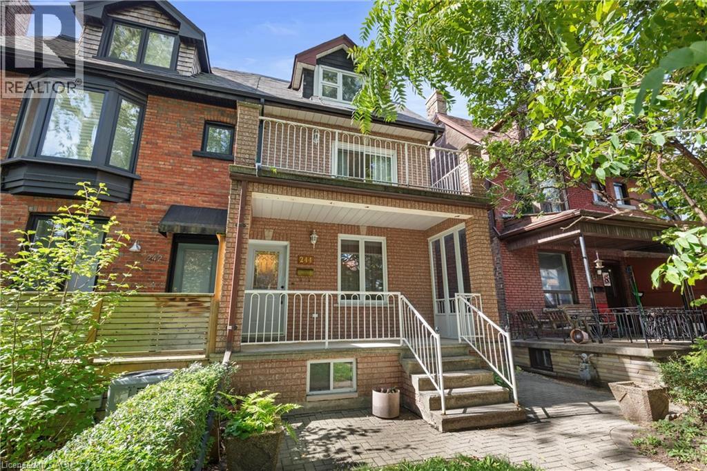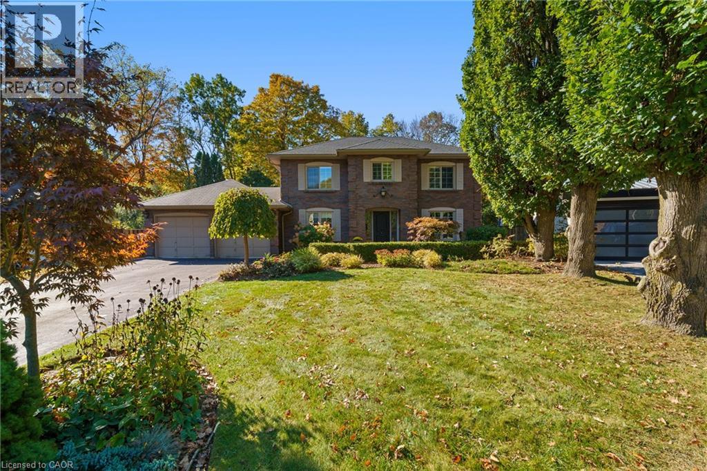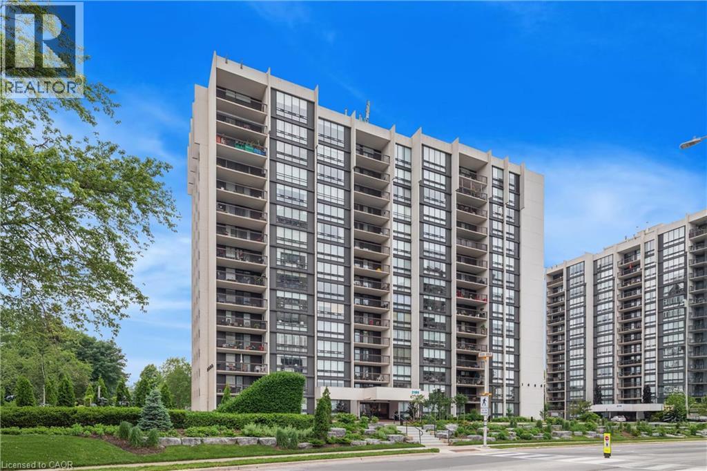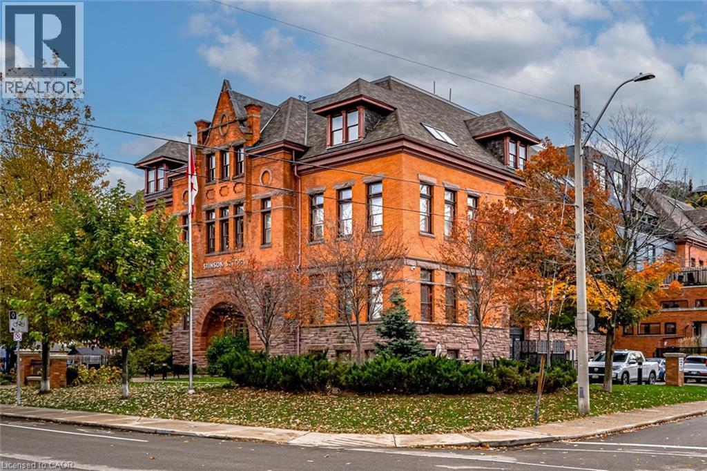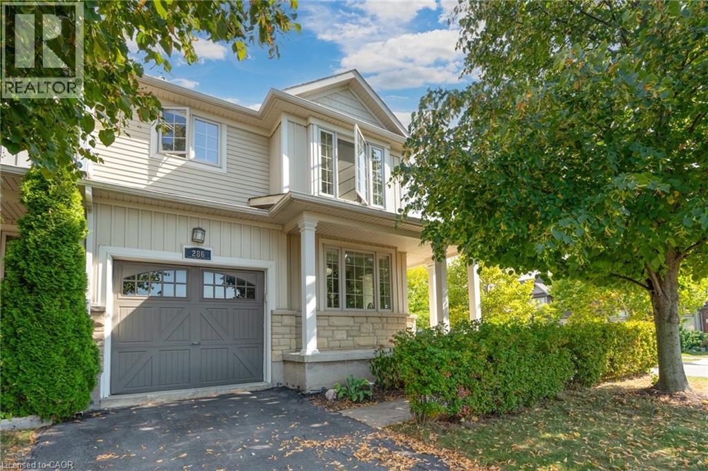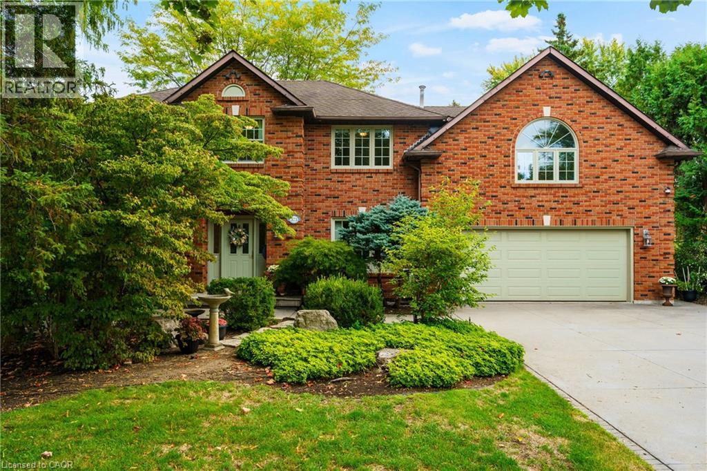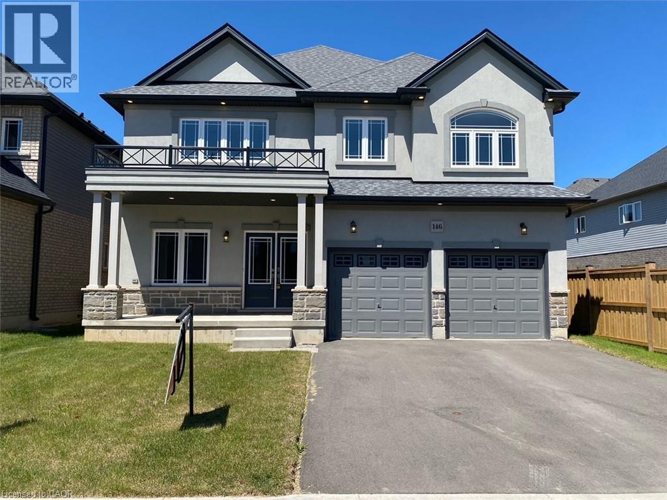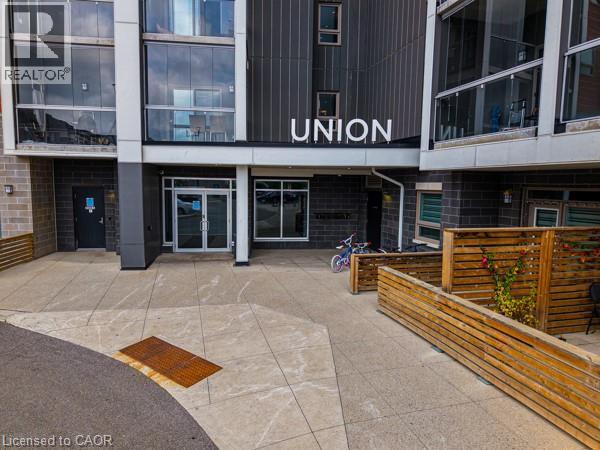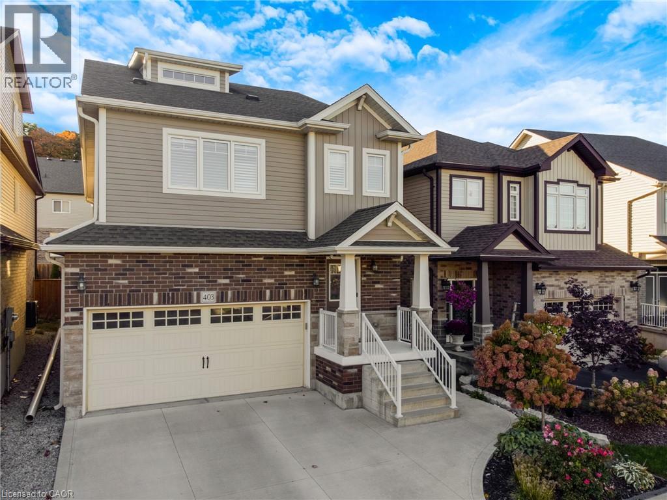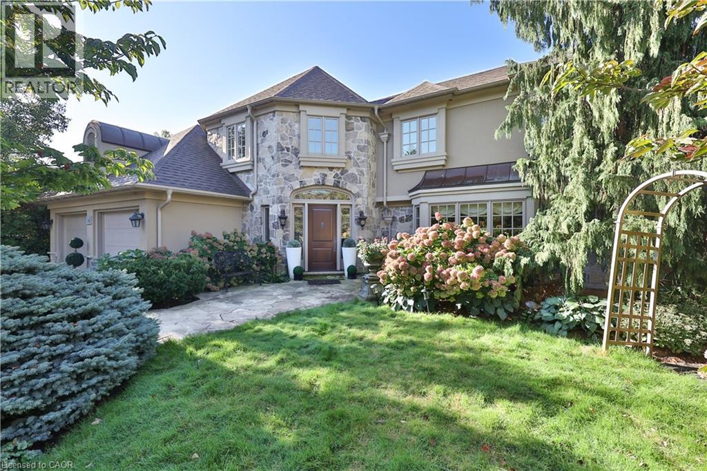55 Kerman Avenue Unit# 9
Grimsby, Ontario
Welcome home to Kerman Avenue ideally situated close to all town amenities. This bright, spacious and welcoming end-unit townhome boasts three bedrooms, hardwood floors, vinyl flooring, finished lower level, stately fireplace, ensuite privilege and glass enclosed shower. Enjoy roomy dining area, sizeable lower-level storage/laundry room, updated windows (2025), updated deck (2025), generous front gardens and designated parking space. Perfected located close to parks, schools, the highway and the scenic towns along the Niagara Escarpment including Grimsby, Beamsville, Vineland and Jordan. (id:8999)
244 Grace Street
Toronto, Ontario
Spacious 3 Storey Semi in the heart of vibrant Little Italy. Nestled on a tranquil, tree-lined street, this spacious home sits on a rare 20-foot-wide lot and offers the perfect blend of a charming retreat, and city living. With 4 generous-sized bedrooms-including the option to use the fourth as a separate family room-there's plenty of room to grow and adapt to your family's needs. The extra-large main floor eat-in kitchen is ideal for family gatherings or entertaining friends, while three kitchens (one on each level) and a wet bar on the third floor provide flexibility for multi-generational living or rental potential. Step outside and enjoy three balconies, a private backyard, and a large shaded front porch-offering multiple outdoor spaces to relax and take in the neighbourhood's peaceful atmosphere. The third-floor balcony showcases beautiful city views, making it the perfect spot to unwind at the end of the day. Additional highlights include a separate laundry room, ample storage in the basement, and a2-car garage with laneway access. As a designated duplex with separate backyard entry, this property offers incredible versatility-whether you're looking to live in, rent out, or create your dream home in one of Toronto's most sought-after communities. Steps to College Street shops, restaurants, public transit and great schools, you won't want to miss this exceptional opportunity to own a piece of Little Italy charm with endless potential. (id:8999)
75 Terrace Drive
Dundas, Ontario
Tucked away on one of Dundas’ most desirable streets, this exceptional family home offers over 4,000 sq. ft. of beautifully finished living space backing onto a tranquil ravine setting. Perfectly positioned in a quiet, established neighbourhood known for its mature trees and strong community spirit, it combines natural beauty with timeless design and thoughtful upgrades inside and out. The curb appeal is undeniable, with meticulously landscaped gardens, an interlock walkway, and a long driveway leading to a double garage. Inside, sunlight fills the bright, open layout where rich hardwood floors and elegant finishes create an inviting atmosphere. The recently updated modern kitchen features quartz countertops, a textured backsplash, custom cabinetry with valence lighting, and a central island with a breakfast bar. It opens seamlessly to a sunken family room complete with a fireplace, built-in media wall, and walkout to the backyard oasis. This spacious main level also features a separate living and dining room, office space, powder room and inside access to the garage. Upstairs, four spacious bedrooms provide room for everyone. The serene primary suite includes a walk-in closet and spa-inspired 3-piece ensuite with heated floors and a glass shower, while the 5-piece main bath with double sinks ensures family convenience. California shutters throughout add both sophistication and privacy. The fully finished lower level extends the home’s versatility with a large recreation room, wet bar, 2-piece bath (with potential to add a shower), and an additional room ideal for an office or gym. A walk-up leads to the private, fully fenced backyard featuring an in-ground pool, aggregate patio, cabana, and green space for children or pets to play. With peaceful ravine views, accessible walking trails from the back yard, and a setting that blends luxury with nature, this is more than a home—it’s a retreat your family will cherish for years to come. (Some photos virtually staged.) (id:8999)
2185 Marine Drive Unit# 604
Oakville, Ontario
This is the one you've been looking for! Sun-filled, fully renovated 3 bedroom Ennisclare on the Lake condo with unobstructed views! Welcome to this beautifully updated, spacious condo offering over 1,560 sqft of stylish living. Bathed in natural light, this unit has been fully renovated and thoughtfully designed with modern finishes throughout. Enjoy stunning, unobstructed views from your balcony - perfect for taking in summer sunsets over the surrounding green space. The brand-new kitchen is a chef's dream, featuring sleek Quartz countertops, contemporary white subway tile backsplash, new stainless steel appliances and modern cabinetry. Gorgeous wide-plank laminate flooring flows seamlessly through the entire unit, complemented by fresh paint and upgraded lighting fixtures throughout. Retreat to the large primary suite, complete with a unique sunken seating area - ideal for curling up with a good book or enjoying quiet evenings in comfort. Located in a tranquil neighbourhood just steps from the lake, Bronte Marina, waterfront trails, and beautiful parks. Enjoy the charm of nearby boutique shopping and restaurants - all just minutes away. Resort-style amenities include: sunny indoor pool, party room, exercise room, billiards room, tennis court, and more! Don't miss this rare opportunity to enjoy stylish, maintenance free living in one of Oakville's most desirable waterfront communities! (id:8999)
200 Stinson Street Unit# 104
Hamilton, Ontario
Discover a truly distinctive opportunity at the historic Stinson Lofts, where old-world character and modern comfort converge. This rare main-floor corner unit offers exceptional value for its generous square footage, highlighted by a remarkable 28' x 12' private patio with sweeping views of the community playground and the lush Hamilton escarpment. Inside, soaring ceilings, exposed brick walls, and rich hardwood floors preserve the timeless charm of the 1894 Stinson School, while an airy open-concept design provides a bright and inviting flow. The stylish kitchen features quartz counters with a breakfast bar, stainless steel appliances, and in-suite laundry, seamlessly opening to spacious living and dining areas ideal for entertaining. This unique layout features 2 primary suites, the first with dual closets and a modern three-piece bath. The second private suite has it's own entrance off the dining area through french doors, with a large versatile accessway that is perfect for an office or extra storage. Believed to have once been the kindergarten classrooms of the original school, this spacious suite includes built-in shelving and a fall bathroom. It's time to move into this one-of-a-kind residence that offers a rare blend of heritage elegance, modern functionality, and unbeatable value. Includes one exclusive parking spot, P21. (id:8999)
286 Fall Fair Way
Binbrook, Ontario
Beautiful Semi Detached! This fully finished home sits on a 45ft wide lot that is beautifully maintained! As you walk to the front door the stamped concrete walkway leads you past the charming veranda which is perfect for sitting out on summer nights. The main floor offers a bright eat in kitchen with updated granite, backsplash, stainless steel appliances. The bright dinette offers deep set windows for extra charm. The main floor offers a large living and dining area with hardwood flooring, gas fireplace leading to the wonderful large backyard perfect for entertaining! With a great deck, stamped concrete patio with hot tub, large custom shed this backyard is perfect for any family. The bedroom level offers a generous primary bedroom with walk in closet and freshly painted ensuite. Two more good size bedrooms, main full bathroom and bedroom level laundry. The finished basement is perfect for hosting movie or sports nights! Lots of storage space in the utility space of this home. Garage with inside entry. Shingles (2025). Across from Fairgrounds community park, easy access to schools, shopping. Road fee $115.95/month. (id:8999)
373 Brookview Court
Ancaster, Ontario
Dreams do come true! Tucked into a picturesque, tree-lined 0.61-acre lot that backs onto protected conservation land private greenpace protected by conservation authority, this pristine two-storey all-brick residence is a showpiece of space, style, and unexpected delights. Behind its classic façade lies a home filled with high-end finishes and memorable surprises—from the private multi-sport squash court and soothing sauna to a whimsical log cabin and stand-alone deck perfectly poised to overlook the vast green space beyond. Inside, six bedrooms and five bathrooms provide abundant room for family and guests. The main floor offers a full living room and a separate dining room highlighted by a graceful bay window. The outstanding kitchen—complete with gas stove, stone counters, stainless steel appliances, walk-in pantry, and a working island bar—flows naturally into a bright dinette and a beautifully detailed family room anchored by a wood fireplace with brick mantle. A sun-soaked reading nook, powder room, main floor laundry, and inside garage access add comfort and convenience. A sweeping oak staircase leads to the second floor, where the primary suite impresses with a spacious walk-in closet and a recently renovated five-piece spa-style ensuite featuring a soaker tub and separate shower. Three additional bedrooms share another five-piece bath, while two more are connected by a Jack-and-Jill bathroom with its own soaker tub. The expansive, fully finished walk-out basement extends the living space with a generous recreation room, exercise room with three-piece bath and sauna, and the show-stopping squash court. Outside, the backyard oasis beckons with a tiered deck and stone patio, perfectly framed by private landscaped grounds. This exceptional property offers a lifestyle where sophistication meets playful adventure. Luxury Certified. (id:8999)
146 Rockledge Drive
Hannon, Ontario
Stunning! One of a kind Customized 2822 sq.ft. home with Thousands in additional upgrades. Gorgeous street appeal. Large covered porch. Double front doors lead into a spacious foyer. Main floor Office/Den/bonus room with Large picture window. Upgraded baseboards, Gas Fireplace. Stunning Customized eat-in kitchen with upgraded, high end quartz countertop. Large list of customized upgrades can be accessed from Listing Agent. Enjoy this amazing home located in the award winning Summit Park neighbourhood. Close to so many Amenities. Enjoy. (id:8999)
200 Lagerfeld Drive
Brampton, Ontario
Step into this contemporary 1-bedroom, 1-bath condo in a stylish mid-rise building, offering both comfort and convenience. Ideally located with Mount Pleasant GO Station and bus terminal right outside your door, making commuting is effortless! This carpet-free unit boasts 9 ft ceilings, a modern upgraded kitchen with stainless steel appliances, granite countertops, plus an inviting open-concept living and dining area. The spacious bedroom pairs perfectly with a beautifully finished 4-piece bathroom. Added features include in-suite laundry, private locker, surface parking and a smart thermostat. Enjoy your own private balcony, perfect for morning coffee or evening relaxation. Residents also have access to great building amenities, including a party room for hosting and entertaining and a children playground just outside the back door. Close to shopping, schools, groceries, and public transit, this condo is an excellent opportunity for first-time buyers, young couples, or investors. (id:8999)
85 East 37th Street
Hamilton, Ontario
Sleek, stylish, and set in the heart of the city. This upgraded detached home delivers a true bachelor-loft feel with the comfort of full-size residence. Featuring 2 bright bedrooms plus a versatile loft space that can double as a guest room, home office, or creative studio, this property blends modern design with everyday practicality. The open-concept layout is perfect for entertaining, modern finishes add a touch of sophistication throughout. A few finishing touches will make this home truly shine, unlocking its full potential. Located in a prime central spot, you're just moments form vibrant dining, shopping, and transit making it a rare opportunity for style, location and value in one. Taxes estimates as per city's website. Property is being sold under Power of Sale. Sold as is, where is. RSA. (id:8999)
403 Moorlands Crescent
Kitchener, Ontario
A SUN-FILLED SANCTUARY WITH LOFT & FINISHED BASEMENT IN DOON SOUTH. Nestled in one of Kitchener’s most sought-after neighbourhoods, 403 Moorlands Crescent is a bright and spacious haven offering over 3,600 sqft of thoughtfully designed living space. With 4 + 1 bedrooms and 2 + 2 bathrooms, this home perfectly blends timeless style with everyday functionality — ideal for growing families or multi-generational living. Step inside to an inviting open-concept main floor, where the living and dining areas flow seamlessly into a stylish kitchen featuring stainless steel appliances, ample storage, and a walkout to the deck and fenced backyard — perfect for family dinners, entertaining guests, or peaceful evenings outdoors. Upstairs, a spacious second-floor family room offers incredible flexibility — the perfect spot for cozy movie nights, a kids’ playroom, or a quiet study area. Two generously sized bedrooms accompany the serene primary suite, complete with a walk-in closet and a private 4-pc ensuite. The third-floor loft is a rare and special find — featuring its own family room, bedroom #4, and a convenient half bath. Whether used as a teen retreat, guest suite, in-law setup, or home office, this unique space adds endless possibilities to the home’s already impressive layout. Downstairs, the fully finished basement extends the versatility, offering a large rec room and a fifth bedroom — ideal for extended family, guests, or hobbies. A double-car garage and manicured landscaping enhance the home’s inviting curb appeal. Located within walking distance to excellent schools, scenic parks, and nature trails, and just minutes to everyday amenities and Highway 401, this home offers the perfect blend of comfort, convenience, and community. (id:8999)
342 Pomona Avenue
Burlington, Ontario
Set on a breathtaking 70’x209’ private lot in Burlington’s prestigious Roseland community, this stately stone and stucco home offers over 5,850 sq ft of finely curated living space across three levels. Showcasing timeless elegance and old-world craftsmanship, this home impresses with custom millwork, plaster crown mouldings, custom built-ins and rich hardwood, limestone and porcelain floors. Step into a grand foyer that leads to elegant formal dining and living rooms with a gas fireplace then discover the heart of the home: a chef’s dream kitchen featuring a sprawling island, top-of-the-line appliances, walk-in pantry, sunlit breakfast area with a walk out to the stunning gardens. Adjoining the kitchen is the great room with a two-storey ceiling, gas fireplace and a wall of windows framing your own backyard paradise. The main level also features a home office, stylish powder room and custom mudroom with access to an oversized double garage with epoxy floors. Upstairs, unwind in your primary retreat with vaulted ceilings, sunlit walk-in closet and luxurious 4-piece spa-inspired ensuite with steam shower. A loft-style library with built-in bookcases overlooks the great room and three more spacious bedrooms include a private guest suite, a shared 4-piece bath and convenient upper-level laundry. The lower level features a home theatre room, hobby room, second laundry, fitness studio with beverage centre and 3-piece bath and storage. Outside, the resort-style backyard is an entertainer’s dream featuring a 20’x40’ saltwater gunite pool (‘19), stucco pool house (‘15) with kitchenette, change room and garden storage, a pergola-covered stone patio (’19) with gas fireplace, dramatic landscape lighting and tranquil stone water feature, surrounded by stunning, lush, mature gardens. Just steps to top schools, parks, downtown and the lake, this distinguished home with its meticulous attention to detail exudes warmth and comfort and will appeal to the most discerning buyer. (id:8999)

