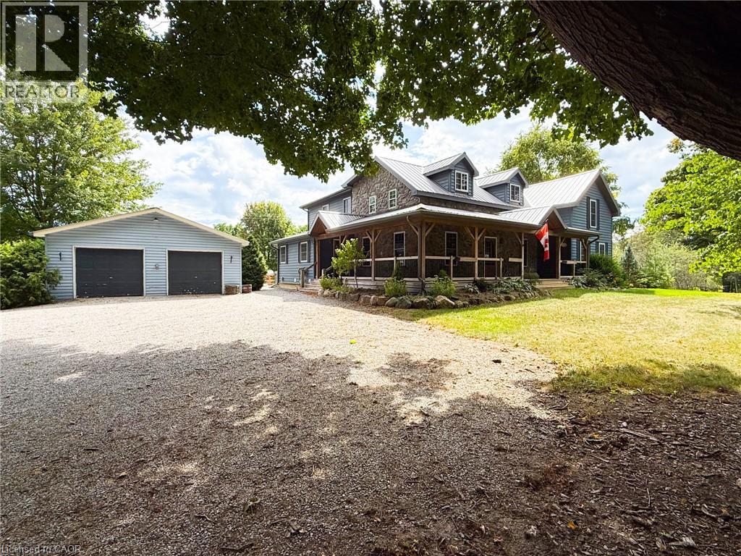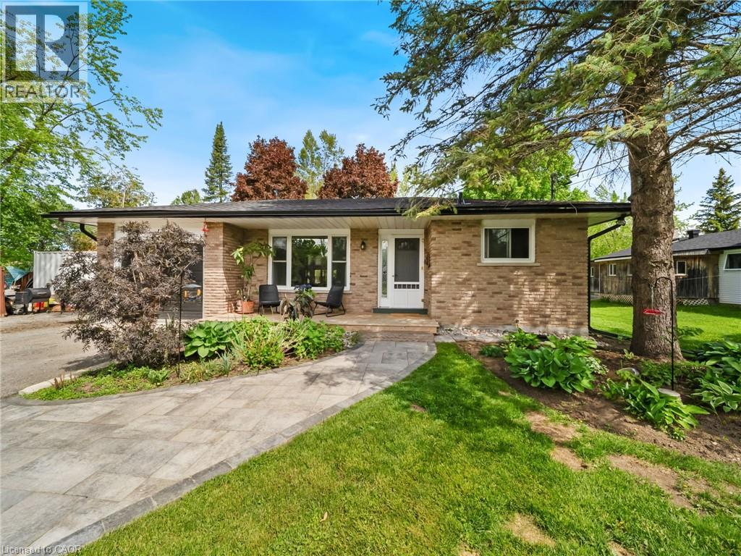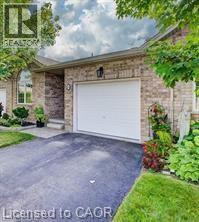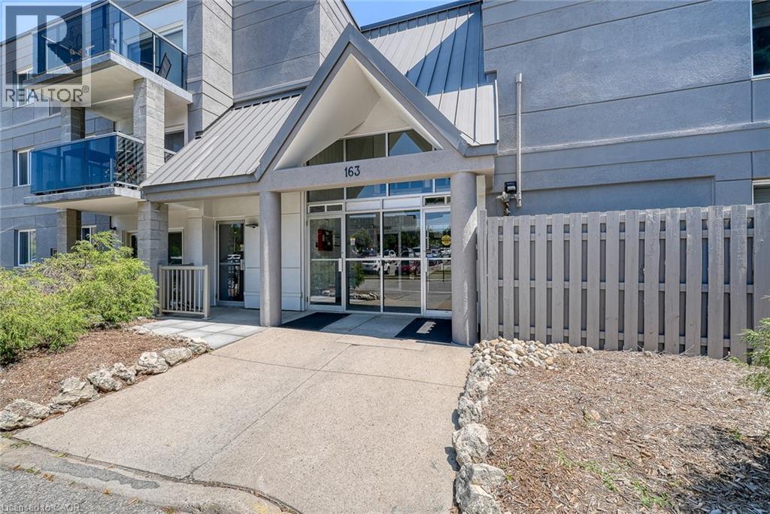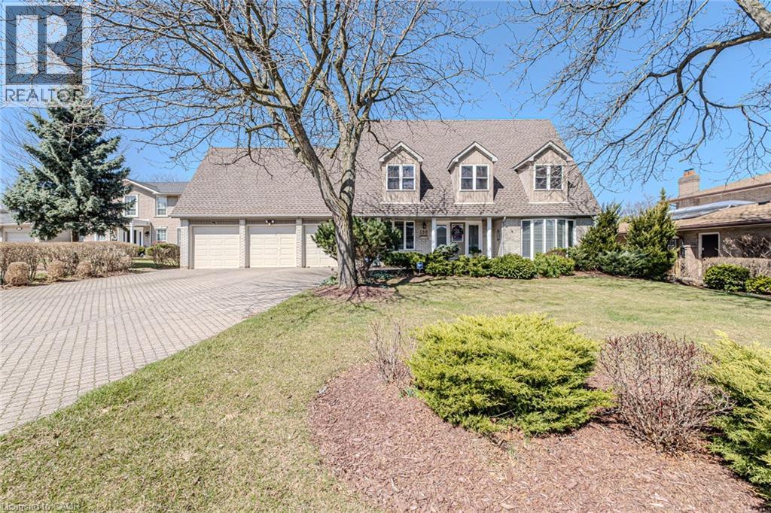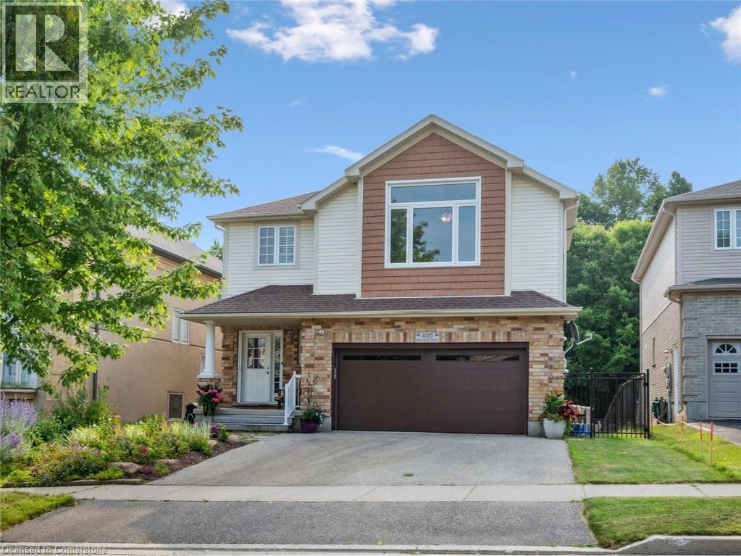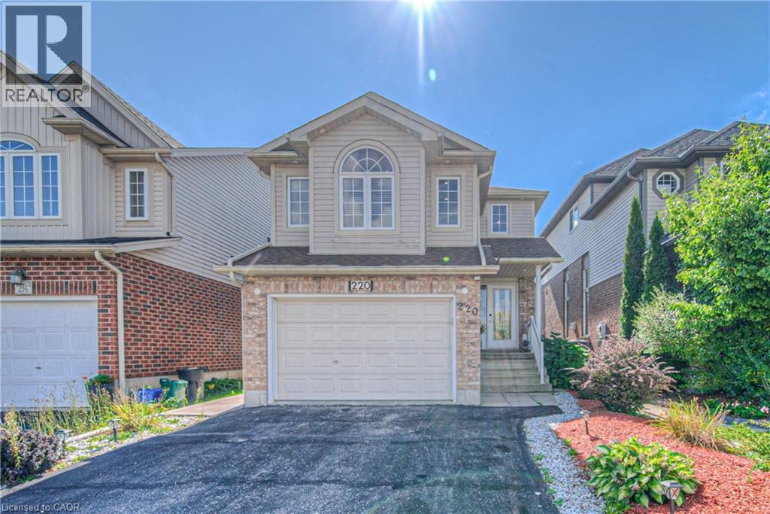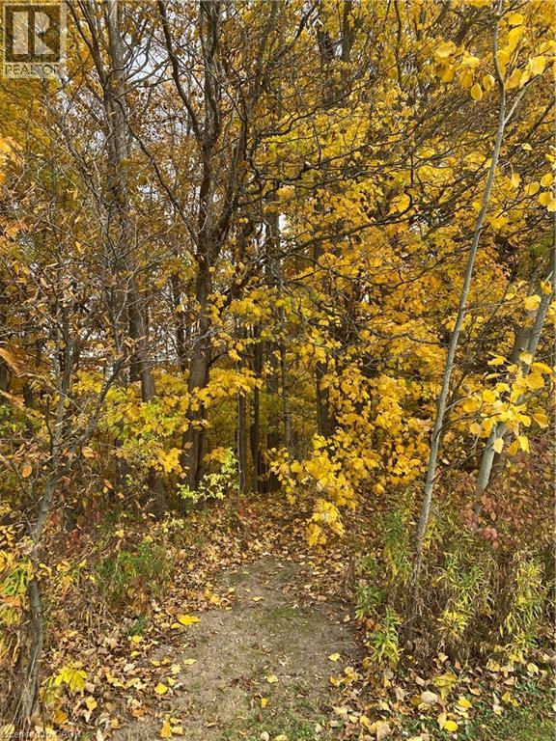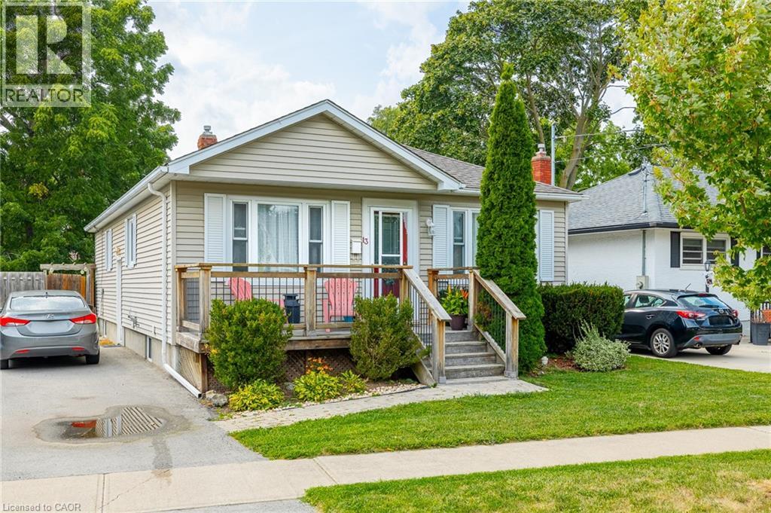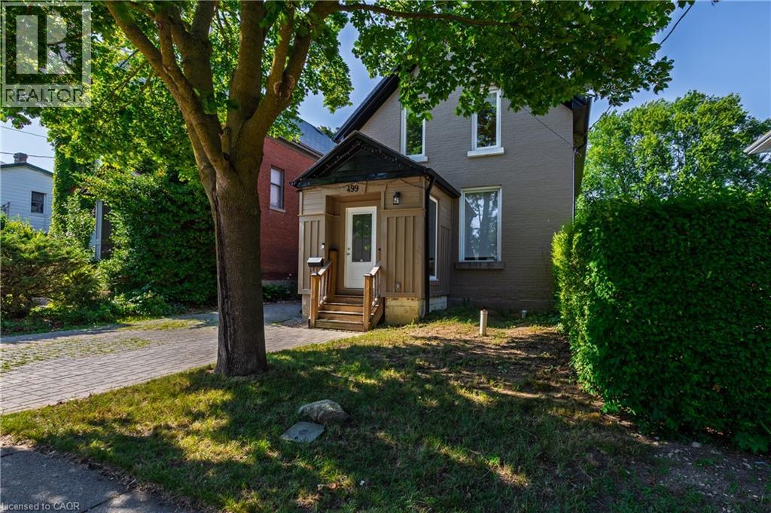654 Concession 3 Road
Wilsonville, Ontario
Excellent location on a picturesque concession road in Wilsonville, ON, within a 20-minute drive to Brantford & Hwy 403 for work, shopping & entertainment. This freshly severed rural lot offers approximately 224.95 feet of frontage and an overall area of 2.46 acres, providing plenty of space to roam and garden while enjoying the serenity of country living. A rustic two-storey stone and vinyl-sided home with a metal roof, sits nestled among the trees, featuring a wrap-around porch and a 2-car detached garage—perfect for vehicles, toys, and projects. Inside, over 2,790 square feet of total living area invites comfortable family living. The main floor showcases a spacious layout with a large mudroom entrance from the porch (great for coats and boots), a 3-piece bathroom, and a convenient laundry area. The country-sized eat-in kitchen flows into a large living room that opens to a dining area ideal for larger family gatherings. A versatile bonus room can be tailored to your needs, along with an office for quiet work or study. The second level begins with an open upper landing and includes two bedrooms, a 4-piece bathroom, a third bedroom, and a primary bedroom featuring a private 3-piece ensuite bath. The basement level is mainly storage and houses the home’s essential systems, with a workshop area and a walk-out door to the rear yard—perfect for hobbies and projects. Outside, discover multiple sheds and plenty of space for gardening, exploration, or family fun. This property offers a serene setting to raise a family, surrounded by nature, peace, and quiet. Be sure to schedule a viewing and explore this peaceful country setting. (id:8999)
12 Easy Street
Pefferlaw, Ontario
LAKE SIMCOE LIVING **Welcome to Your Dream Home in Pefferlaw!** This stunning 3-bedroom residence is perfectly nestled near the beautiful shores of Lake Simcoe, making it an ideal retreat for nature lovers and water enthusiasts. Enjoy the convenience of being just a stone's throwaway from marinas, sandy beaches, and a golf course, ensuring endless recreational opportunities right at your doorstep. The surrounding area is rich with activities, from boating and fishing on the Pefferlaw River to thrilling snowmobiling trails in winter. After a day of adventure, unwind in your bright and airy sunroom, a perfect space for relaxation and enjoying the serene views. This home has seen numerous upgrades, making it not only aesthetically pleasing but also highly functional. **New Gas Furnace (2023)** and installed central air conditioning (2023) for year-round comfort. - Upgraded **eaves trough (2023)** and fully painted interior (2023-2025) for a fresh look. - Outdoor enhancements like a complete interlock patio area around the pool (2024) and a wet lay outdoor kitchen barbecue with natural gas hookup (2024). - Modernized features such as LED light fixtures throughout (2025), updated light switches (2025), and a resurfaced kitchen with new faucet (2024) and counter depth refrigerator (2023). - Newly renovated bathrooms, including flooring, sink, toilet, and fixtures (2025) with a professionally installed bathroom fan (2024). - Additional upgrades like a new pool skimmer. (id:8999)
35 Green Gate Boulevard Unit# 28
Cambridge, Ontario
Welcome to this lovely bungalow townhouse nestled in a quiet, well-maintained complex just minutes from all the amenities you need. This charming home offers 2 spacious bedrooms, including a primary suite with a private ensuite for your comfort and convenience. Enjoy the bright and open-concept main floor, featuring a functional kitchen with quartz countertop, induction stove, skylight tube and layout that flows seamlessly into the living and dining areas — perfect for entertaining or relaxing at home. Step outside to your beautifully landscaped backyard retreat, complete with a low-maintenance composite deck, ideal for morning coffee or evening gatherings. Dishwasher 2022, Sump pump 2024, Water heater 2025, AC 2017, Furnace 2021, Induction Range 2023, Water softener 2019. With easy access to nature and walking trails, shopping, restaurants, parks, and transit, this home combines comfort, style, and location. Minutes from the new Cambridge Recreation complex offering 10 lane, 25m swimming pool and warm water leisure pool, 3 FIBA Gymnasiums, Running/walking track and fitness area, Multi-purpose rooms, Concession, Cambridge Public Library branch, and Park amenities (anticipated completion 2026) (id:8999)
163 Ferguson Drive Unit# B6
Woodstock, Ontario
* Spacious & Serene Living at Southwoods Condominiums – 163 Ferguson Drive, Woodstock * Step into comfort, style, and convenience with this bright 2-bedroom, 2-bathroom condo in the highly desirable Southwoods Condominiums. Whether you’re a young family, first-time buyer looking for an affordable entry into homeownership, a downsizer seeking low-maintenance living, this home checks all the boxes. The thoughtfully designed layout offers an open-concept living and dining area, a modern kitchen, and a private primary suite with its own ensuite bathroom. Enjoy the rare bonus of a walk-out to beautifully landscaped gardens and green space—your own peaceful retreat right at home. Practical features like in-suite laundry, ample storage, and recent building updates make everyday living stress-free. Plus, you’ll love the location: a quiet, established neighbourhood close to parks, shopping, restaurants, Woodstock General Hospital, and convenient transit routes. This is more than just a condo—it’s a lifestyle. Don’t miss your chance to call Southwoods Condominiums home! (id:8999)
1430 Highland Road W Unit# 19a
Kitchener, Ontario
Looking for low maintenance living but don't want to be confined to a box like traditional condo living with minimal outdoor space??? Than this multi level townhome style condo is the right fit for you offering up 1400 sq feet of living space with 2 BALCONIES AND A ROOF TOP TERRACE! Not only that but this large 2 bedroom, 2 bath top unit stacked townhome boasts LOW MONTHLY FEES of just $179. The carpet free main floor is an open concept layout with granite countertops and stainless steel appliances in the kitchen and the first balcony off of the Living Room. On the second floor there is a large primary bedroom with access to a second balcony, a second bedroom/office space and conveniently located laundry facilities. The third level features a showstopper of a large private rooftop patio perfect for watching the sunsets, entertaining your guests and BBQing (gas line for BBQ included) Located minutes from shopping, banks, restaurants and health services at the Boardwalk and quick access to highway. Low condo fees and low maintenance make living here easy with no need to worry about snow removal and outside maintenance. Includes one underground parking space with additional parking spots available for rent through condo management if required. (id:8999)
136 Country Club Drive
Hamilton, Ontario
Welcome to 136 Country Club Drive, a timeless Cape Cod-style home where classic elegance meets modern comfort. Nestled on a beautifully landscaped lot overlooking the prestigious Glendale Golf and Country Club, this 4-bedroom, 4-bathroom gem offers the perfect blend of charm, space, and breathtaking scenery. Impeccably well-maintained and lovingly cared for, this traditional home is truly move-in ready and just waiting for the next family to make it their own. Inside, you'll find gorgeous hardwood floors throughout the main floor living areas and upstairs hallways and bedrooms, adding warmth and character to every step. The formal living and dining rooms are perfect for entertaining, while a cozy family room and a separate den provide flexible living space—each boasting stunning views of the expansive backyard and the beautiful golf course just beyond. The open concept layout allows for a seamless flow between living spaces while still offering plenty of room for everyone to spread out. The finished basement adds even more versatility, ready to become your home gym, media room, playroom, or guest suite—whatever your lifestyle demands. Step outside to your own private retreat, featuring a concrete pool, a power awning for shaded lounging, and plenty of space to relax or entertain -all with a backdrop of sweeping views. The triple-wide driveway and spacious 3-car garage offer ample parking for guests, toys, or extra vehicles. Don’t miss this rare opportunity to own a beautifully maintained, classic home in a coveted location with unmatched backyard vistas and resort-style amenities. (id:8999)
405 Spice Bush Street
Waterloo, Ontario
Welcome to 405 Spice Bush Street, Waterloo ! Key features include: *Walkout Basement, Back to Greenbelt, A heated in-ground pool * This meticulously maintained, single-owner family home nestled in the heart of the sought-after Laurel Creek Community. Boasting 3+1 bedrooms and 3.5 bathrooms, this spacious residence is within walking distance to top-rated public schools: Abraham Erb P.S., Laurelwood P.S., and Laurel Heights Secondary School. Step inside to find 9-foot ceilings on the main floor, a bright and welcoming foyer, and a thoughtfully designed open-concept layout. The spacious living room flows seamlessly into a custom, high-end kitchen renovated by Casey’s Creative Kitchens (2020)—ideal for both daily living and entertaining. Upstairs, enjoy a cozy family room featuring a striking cathedral ceiling and gas fireplace. A large master bedroom with bamboo hardwood floor, fabulous ensuite bathroom with a glass shower. The fully finished walkout basement includes an additional bedroom and opens to a private, forest-backed yard, offering tranquil views and natural privacy. A true highlight of this property is the professionally maintained 32’ x 16’ heated swimming pool, perfect for summer enjoyment. The solar panels installed in 2021 reduce electricity costs and are environmentally friendly. This home combines timeless design, modern upgrades, and an unbeatable location close to trails, parks, and amenities. Don’t miss the opportunity to make this exceptional property yours! Over $250,000 in recent upgrades ensure peace of mind and exceptional value, including: Primary bedroom & ensuite renovation (2014); New furnace (2019); New roof & solar panels (2021); New air conditioner (2022); Window glass packs replaced (2022); Garage door and opener (2025); Bathroom update with new shower (2024) etc. (id:8999)
350 Fisher Mills Road Unit# 38
Cambridge, Ontario
Discover the perfect blend of modern living and convenient location in this stunning stacked townhouse, featuring not one, but TWO OWNED PARKING SPOTS. As you enter the home, you're greeted by a bright and welcoming open-concept main floor that seamlessly integrates the living, dining, and kitchen areas. This thoughtful design creates an inviting atmosphere, perfect for entertaining friends and family or enjoying quiet evenings at home. Upstairs, you'll find two generously sized bedrooms, each designed for comfort and tranquility. The primary bedroom features a private ensuite, while the second bedroom has quick access to another full bath, ensuring convenience for everyone. Additionally, a well-placed powder room on the main floor adds to the practicality of this layout. This charming stacked townhouse is the ideal choice for first-time buyers, small families, or anyone looking to downsize without sacrificing quality or convenience. Located in the heart of Hespeler, this townhouse provides an unbeatable combination of accessibility and lifestyle. Enjoy quick access to Highway 401, making your commute a breeze, while a variety of local amenities—including shopping, dining, parks, and schools—are just moments away. This home is not just a place to live, but a lifestyle to embrace. Don’t miss your chance to make this stylish and practical residence your own! Schedule a viewing today! (id:8999)
220 Sienna Crescent
Kitchener, Ontario
This beautiful 3-bedroom, 4-bathroom home offers 2,364 sq. ft. of finished living space with thoughtful upgrades throughout. Step inside to a bright, carpet-free main floor featuring a large living room, and a dining area seamlessly connected to the open-concept kitchen. Perfect for entertaining, the kitchen boasts granite countertops, stainless steel appliances, a stylish backsplash, a center island, and a breakfast bar. Just a few steps up, you’ll find the spacious family room with vaulted ceilings, creating a warm and inviting gathering space. Second floor boasts a full bathroom plus the primary bedroom has a 3 piece ensuite. The finished basement is a showstopper—complete with a home theatre, a large rec room (or potential bedroom), a full bathroom and a bonus walk-in closet for extra storage. Outside, enjoy your fully fenced backyard with an oversized deck (2019)—ideal for summer gatherings. The home also offers an oversized 1.5-car garage with inside entry and exterior man door, plus a double-wide driveway with 3 parking spaces. Recent updates include: Dishwasher (2025), Furnance (2025), Bathrooms upstairs (2024), Pot lights (2022), Roof (2021), Designer glass insert (2021), NEST doorbell & thermostat (2018), A/C (2017) Located in the highly desirable Huron Park neighborhood, this home has no rear neighbours. Short walk to grocery stores, transit, schools, shopping, RBJ Schlegel Park, Huron Natural Area, and trails. Quick access to Hwy 401, Conestoga College (7 minutes), and local universities (15 minutes) makes this location unbeatable. (id:8999)
120 Pauline Johnson Road
Caledonia, Ontario
Stunning 10.2-Acre Country Retreat Just 5 Minutes from Ancaster! Discover the perfect blend of privacy, luxury, and practicality on this beautifully maintained 10.2-acre property backing onto a serene ravine. Just minutes from the charming town of Ancaster, this custom built three-bedroom, two-bathroom bungalow offers the ideal lifestyle for nature lovers, hobby farmers, or anyone craving space and tranquility. Inside, the home boasts elegant Brazilian cherry hardwood floors, rich cherry cabinetry, and gleaming granite countertops that highlight the craftsmanship and attention to detail. Enjoy the convenience of an attached two-car garage equipped with an electric vehicle charging station, plus a separate single-car garage—ideal for motorcycles, ATVs, a lawn tractor, or extra storage. Stay comfortable year-round with a hardwired propane generator that activates automatically during power outages. Outdoors, the property is thoughtfully designed for equestrian or hobby farm use, featuring three fenced paddocks, a three sided run-in shed with a year-round drinking post, and ample open space for riding or expansion. A 42' x 36' steel-clad workshop/barn with updated wiring and water service offers endless possibilities—whether you're a hobbyist, contractor, or need additional storage or livestock space. This one-of-a-kind property offers peace, privacy, and room to live your dreams—all just a short drive to Ancaster's shops, restaurants, and amenities. Don't miss this rare opportunity to own a slice of rural paradise so close to town! (id:8999)
13 Duncan Drive
St. Catharines, Ontario
Well maintained and updated Bungalow in St. Catharines sought after North end offering almost 1700sf of finished space! This great family home is appointed with a large eat in kitchen with dinette, a Bright and spacious living room, 3 good sized bedrooms and well a appointed 4 pc bath, the fully finished lower level has a huge rec room for those family movie nights, a bonus room (currently used as a bedroom) that would be a perfect home office or gym, a 3pc bathroom, large laundry area and generous sized utility room with space for storage. The lower area could be used as an In-law suite too, as there is plenty of space to add a kitchen and convenient side entrance off the driveway. The huge fully fenced rear yard is perfect for kids, pets and entertaining. Updates include Roof in 2022, New Driveway 2020, New water line and drains to the street (2019), Kitchen 2016, Furnace and A/C (approx 2015) and so much more The neighbourhood is close to parks, schools, shopping and transit, with highway access just a few minutes away. Come see this beautiful family home and discover why people want to make St. Catharines North end their new home. (id:8999)
499 Canterbury Street
Woodstock, Ontario
Step into the perfect blend of historic charm and modern living with this beautifully renovated century home, ideally located in the heart of a vibrant, family-friendly neighborhood. Boasting an open-concept layout with soaring ceilings, the main floor features a stylish gas fireplace, a renovated kitchen with sleek newer cabinetry, a breakfast bar island, and a versatile dining/office space enhanced by an exposed brick feature wall. A convenient 2-piece bath with stackable washer/dryer adds functionality to the main level. Upstairs, you'll find vaulted ceilings in every room, creating an airy and expansive feel. The primary suite offers a cozy fireplace, galley-style walk-in closet, and direct access to a beautifully appointed bathroom — a true private retreat. Outside, enjoy morning coffee on the covered front porch, or entertain in style on the expansive two-tier deck with privacy walls, overlooking a sprawling backyard—perfect for summer BBQs, hosting friends and family, or letting kids and pets play freely. The paverstone driveway and walkway, accented with exterior pot lights, complete the stunning curb appeal. This is a rare opportunity to own a character-filled home with thoughtful modern updates in a prime central location. Contact your agent today—this one won’t last long! (id:8999)

