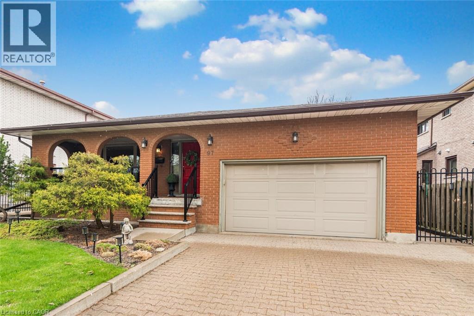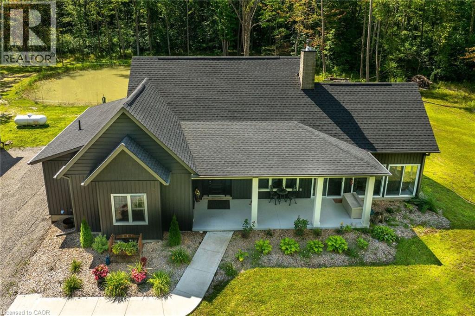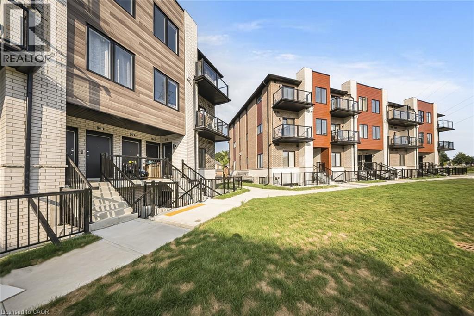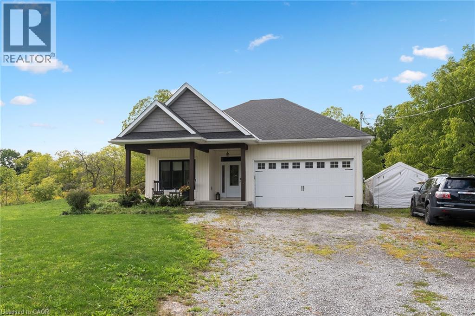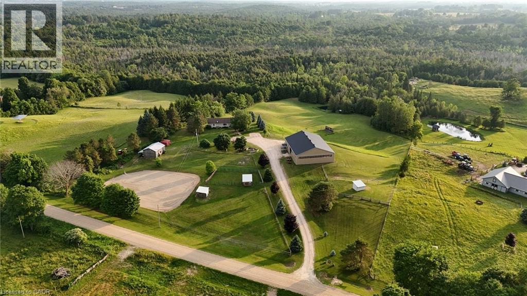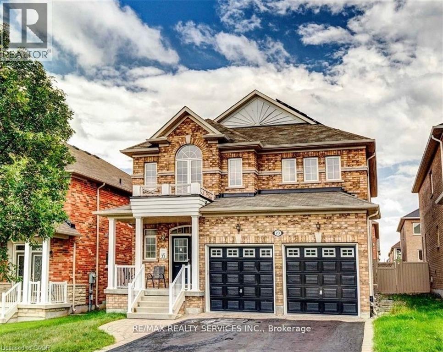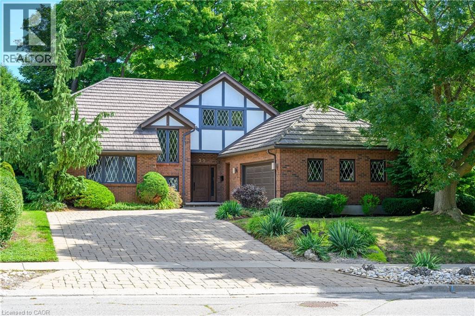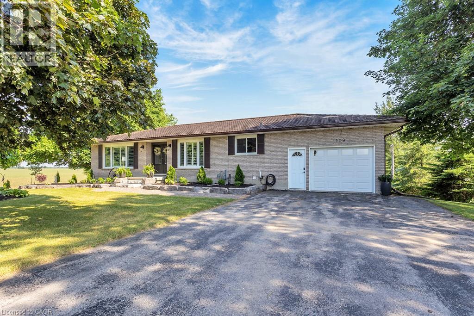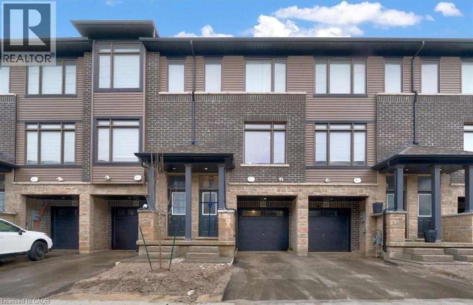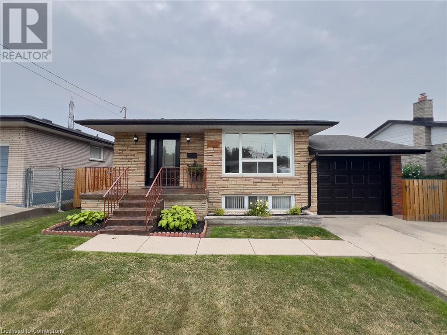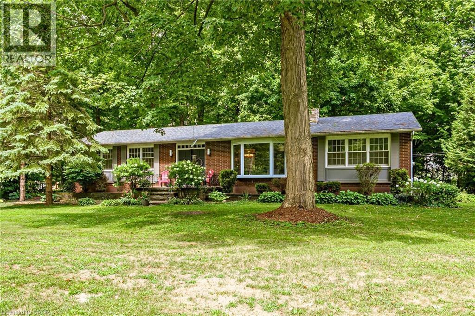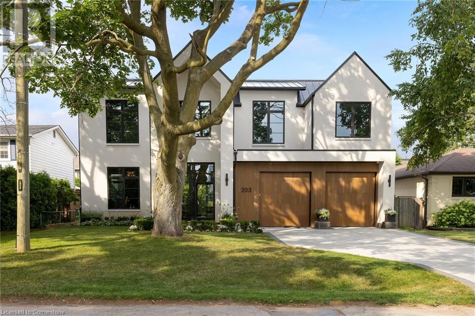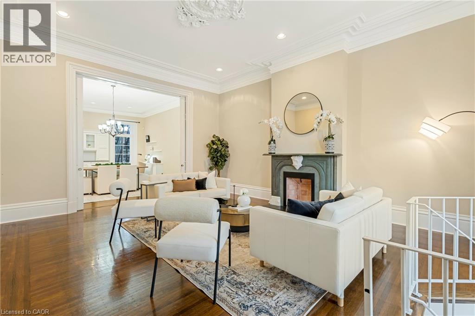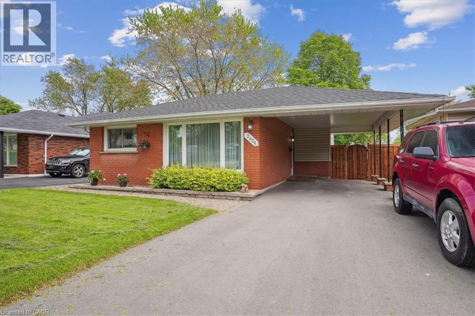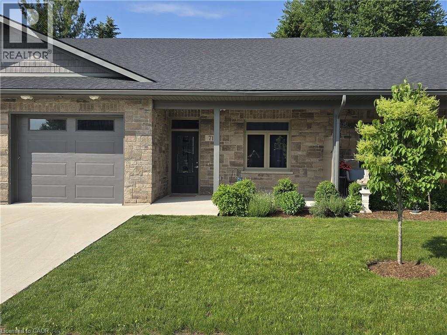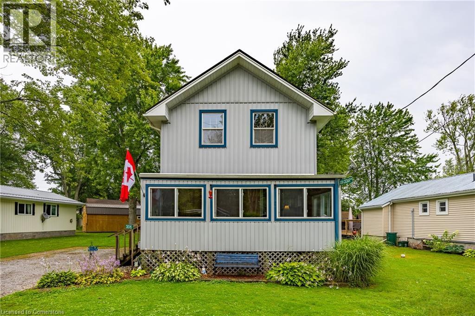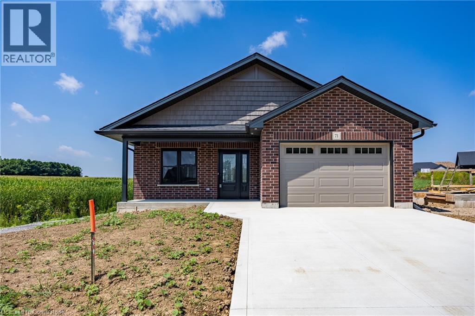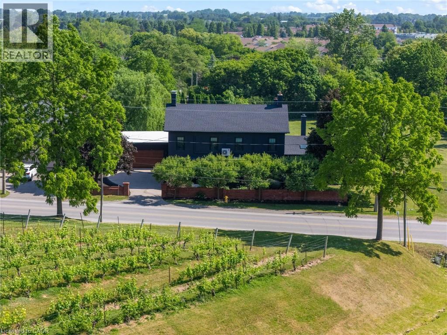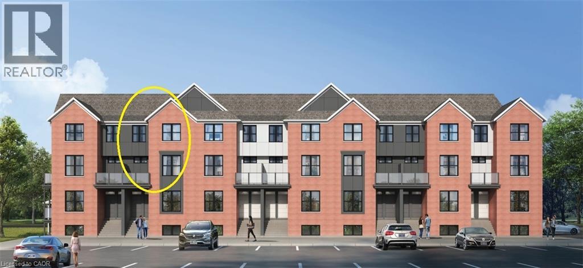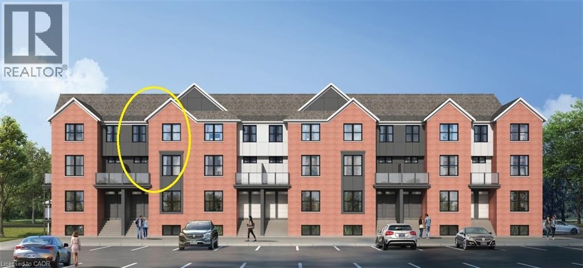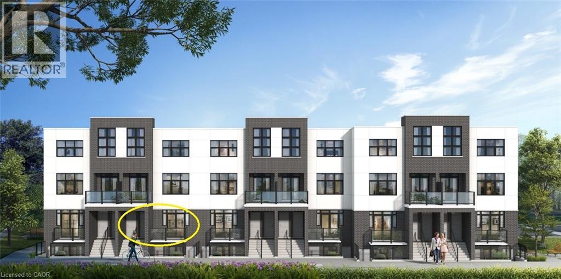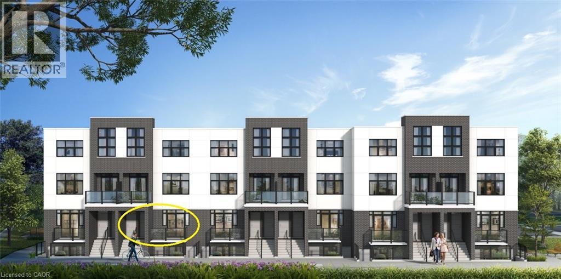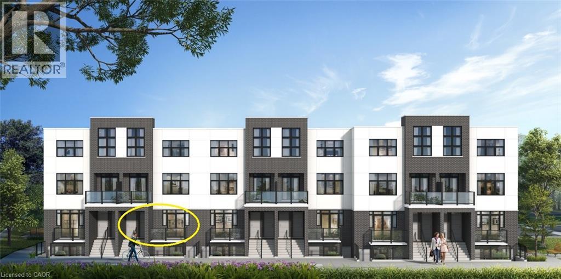97 Albion Falls Boulevard
Hamilton, Ontario
Welcome to this beautiful 4 Bedroom executive home in the exclusive East Mountain location of Albion Falls. This All Brick Gem has been extremely well cared for and adorned with high end finishing throughout. Enjoy the custom kitchen with its gorgeous Quartz counter and island that shines bright with many pot lights and wonderful grand window allowing plenty of natural sun light. This custom kitchen includes wonderful stainless steel appliances and gas convectional range. Entertain family and friends in the formal living and dining room by preparing dinners in your custom Chef Kitchen. This home offers a wonderful family room with a warm wood burning fireplace for those cold winter evenings. The lower level has a great recreation and a games room with the practicality of a walk up separate entrance. The private and immaculate backyard has a wonderful side Pergola to host many outdoor events. This home is priced to sell and a great opportunity to live in an exclusive Hamilton Mountain Location! (id:8999)
141 Voyager Pass
Binbrook, Ontario
Welcome to this beautifully updated detached home offering 4 spacious bedrooms and 3 modern bathrooms. Step inside to find rich hardwood floors throughout and a freshly painted interior that exudes warmth and style. The heart of the home is the newly renovated kitchen, featuring a brand-new island, a generous pantry, and stylish updated light fixtures perfect for entertaining or family gatherings. Convenience is key with an upstairs laundry area, making everyday living even easier. Enjoy relaxing mornings on the inviting front porch and make the most of outdoor living with concrete pathways leading to the backyard, where serene views of open farmland create a peaceful retreat. Practical updates include newly edged driveway for clean curb appeal and a finished basement offering flexible space for a home office, gym, or recreation room. Move-in ready with thoughtful upgrades throughout. Don't miss your chance to make it yours! furnace (2024) dishwasher (2025) driveway/concrete work (2023) stove (2025) (id:8999)
352 Moulton-Aiken Road
Dunnville, Ontario
Perfect country package! Rare opportunity to own a secluded 52-acre multi-purpose property that is frequented by deer, wild turkeys, rabbits, and various bird species. The land comprises mature forest and wetlands, including maple, ash, and oak trees, with nature trails and road frontages on three sides for privacy. The property features a 1436 sq ft bungalow, custom built in 2020, with two main floor bedrooms, two and a half bathrooms, and an unfinished basement suitable for additional living space. Mechanics, contractors or hobbyists will enjoy the 50’x30’x18’ clear height workshop equipped with a car hoist. The main floor has an open concept with a cathedral ceiling finished in tongue-and-groove pine, an eat-in kitchen with custom maple cabinetry, quartz countertops, a bay window, and stainless-steel appliances. The living room includes a wood fireplace, scraped hardwood floors, and patio doors to a rear deck overlooking the aerated pond and wooded area. The great room provides panoramic outdoor views through wall-to-wall sliding patio doors, a cathedral pine ceiling, and an electric fireplace. Both main floor bedrooms are spacious, each with walk-in closets. The primary bedroom has an ensuite, and patio doors that access the deck. The basement contains laundry facilities, a utility room, storage, cold cellar, and a rough-in bathroom with a sewage ejector. Notable amenities include a hi-eff propane furnace, central air, a 2,500-gal water cistern, indoor and outdoor sump pumps, a modern septic system, and 100-amp electrical service. The property is situated on a year-round paved road in a tranquil setting surrounded by a serene forest, with landscaped grounds, vibrant perennial gardens, and a large driveway that can accommodate multiple vehicles and a boat or RV. Located near Dunnville’s amenities, and within 30–60 minute commutes to Niagara or Hamilton. This property offers a cottage-like ambiance for those interested in outdoor recreation and nature! (id:8999)
10 South Creek Drive Unit# 25
Kitchener, Ontario
Welcome to Unit 25 – 10 South Creek Drive, Kitchener, a modern 2-bedroom, 2-bathroom stacked townhouse tucked into a small, private complex in the heart of desirable Doon South. Surrounded by high-end single-family homes, this location blends the comfort of a premium neighbourhood with the convenience of low-maintenance living. Inside, the open layout offers bright living and dining spaces, a stylish kitchen with stainless steel appliances included, and two well-sized bedrooms with two full bathrooms including a primary suite en-suite privileges. Step outside to enjoy your own private patio—a perfect spot for morning coffee or evening relaxation. The complex features outdoor amenities and ample parking, making it an excellent choice for homeowners and visitors alike. Close to top-rated schools, parks and trails, shopping, Conestoga College, and quick access to the 401, this home offers the best of lifestyle and location. Whether you’re a first-time buyer, investor, or looking to downsize, this move-in ready property is a rare opportunity in one of Kitchener’s most sought-after neighbourhoods. Low Condo Fees. In-Suite Laundry. (id:8999)
11346 Fowler Road
Wainfleet, Ontario
First rule of real estate LOCATION LOCATION LOCATION - you can check that box for this just like new gorgeous custom built 2 bedroom 2 bathroom bungalow! Stunning decor throughout, quality fixtures, quality construction! Kitchen fit for a chef, sparkling quartz countertops, massive island, high end appliances, formal dining area, vaulted ceilings, open concept, solid glass rear wall overlooking backyard - no rear neighbours just trees and wildlife. Primary suite includes walk in closet, ensuite with glass shower. Kitchen access to the attached double garage and you betcha its heated and has a dog wash station for all of our four legged family members! Drilled well so you can say goodbye to those nasty water/sewer bills or cistern water delivery costs! Treatment system for the well is owned. Perfect front porch for sitting. Rear covered patio makes a great spot to have a drink, read a book, watch the wildlife, entertain or just breathe! Walk to lake Erie or Morgan's Point Conservation area. Easy access to Port Colborne and all its quaint shops and amenities, easy access to Victoria Ave and Highway #3. What are you waiting for - come and get it! (id:8999)
413294 Baseline Road
Durham, Ontario
This stunning 6.43-acre hobby farm offers breathtaking sunrise and sunset views and a peaceful rural lifestyle just 7 minutes from town amenities. This custom 3 bed, 2 bath ranch bungalow, with approx. 1,885 sft of finished living space includes a finished w/o basement. Equestrians will appreciate the 50' x 80' indoor riding arena with steel siding, complete with four hardwood stalls, rubber mats in the tack-up area, a tack room, a viewing room or office above, and hay storage over the stalls. The arena features 3 exit points, including an oversized sliding door with motorhome clearance. Outdoors, the 100' x 150' sand ring provides ample space for riding and training, while 3 fenced paddocks—each with run-in sheds and electric fencing—are ready for horses, ponies, goats, or other animals. The property has convenient water access in 3 locations: within the arena and stall area, outside near the paddocks, and in the bunkie area. Both the stable and bunkie are equipped with electricity, and the bunkie itself offers potential as a workshop, studio, or future guesthouse. There is also a dedicated motorhome hookup beside the house for plug-in capability. The main residence features a wrap around deck, a kitchen with a w/o to the deck and above-ground pool, a spacious living and dining area with large windows, and a generously sized main fl laundry rm (could be conv. to an add. bedroom) . The primary bedroom includes a full ensuite with a skylight. A recently added mudroom provides a practical space for boots, coats, and riding gear. The finished bsmt offers a w/o to the backyard, a rec room, and a bedroom, along with a storage area. Outdoor living is enhanced by the above-ground pool with a newer heater (2022) and brand new liner and pump (2024). A small pond add to the property's charm, while a private road allows easy access for visitors or campers to reach the back field. And lastly, there are several nearby riding trails minutes away! Book your private showing today! (id:8999)
23 Sand Valley Street
Vaughan, Ontario
Welcome to this stunning, fully remodeled executive home on a premium lot in the heart of Thornhill Woods one of Vaughans most sought-after communities! From the moment you arrive, the elegant curb appeal sets the tone. Step inside to a modern open-concept design, perfect for luxurious living and effortless entertaining. The chefs kitchen is a true showpiece, featuring granite countertops, custom cabinetry, a massive island, and top-of-the-line appliances. Soaring 9-ft ceilings and oversized windows flood the home with natural light, while the spacious living and dining areas flow seamlessly together. Upstairs, the primary suite offers a spa-inspired ensuite with double vanity, glass-enclosed shower, and large walk-in closet. Additional bedrooms are bright and generously sized, ideal for a growing family. Enjoy your private backyard oasis, complete with a modern pergola perfect for summer gatherings. Located in family-friendly Thornhill Woods, just steps to top-ranked schools, parks, trails, and the community centre with pool, gym, and library. Quick access to Hwy 407, 400, GO Transit, shopping, and dining makes commuting and daily living effortless. Every detail has been thoughtfully curated for style, comfort, and functionality. This turnkey home is ready to impress. Don't miss it! (id:8999)
33 Walnut Drive
Guelph, Ontario
Welcome to 33 Walnut Drive, a timeless Tudor-style residence, custom designed & built in 1984 for the original family who has lovingly maintained it ever since. Offering over 4,800 sq ft of thoughtfully designed interior space, this home is a true blend of character, craftsmanship, & comfort. Every detail has been carefully curated to exceed expectations. From the moment you arrive, the curb appeal is undeniable - a stone walkway, mature trees, & professionally landscaped gardens create a picture-perfect first impression. Step inside to a gracious entry way & grand two-story living room featuring soaring ceilings, striking fireplace, & views of the enchanting backyard. The dining room offers serene vistas of a cascading waterfall & includes a walkout to the private oasis with lush gardens & an expansive deck, ideal for entertaining or peaceful mornings with coffee. The chef’s kitchen includes a generous eat-in area & opens to the family room, creating a warm, inviting space for gatherings. The main-floor primary suite is a private retreat, complete with walk-in closet & luxurious ensuite. Also on the main level is an executive office featuring custom millwork & built-in shelving, ideal for working from home. Upstairs, you'll find 3 additional spacious bedrooms, full bath, & a bright open loft, ideal as a secondary office, studio, or playroom. The lower level offers a large recreation space ready to be customized into a games room, home theatre, or gym. There is ample storage throughout. Additional features include double garage with inside access, main floor laundry, steel roof, 200 AMP service, new furnace & A/C. Ideally situated in an established neighbourhood, walkable to shops & top notch schools. Floor plans & construction specifications, which exceeded standard building codes, are available upon request. Offered for the first time, this home has been the setting for a lifetime of memories. Now, it's ready for you to begin your own chapter. (id:8999)
886428 Oxford Road 8
Bright, Ontario
Discover your dream home at 886428 Oxford Road 8, where rural tranquility meets modern convenience. This meticulously maintained 4-bedroom, 2-bathroom bungalow is set on a picturesque 1.25-acre lot in the charming town of Bright, offering you the perfect escape from the hustle and bustle of city life. Step inside to find an inviting main floor featuring an open-concept kitchen and dining area adorned with elegant granite countertops and stainless steel appliances—perfect for family gatherings or entertaining friends. With two bedrooms conveniently located on the main floor and two additional bedrooms in the fully finished walkout basement, this home provides ideal in-law capabilities for extended family living. The spacious rec room in the basement is a true highlight, complete with a bar and pool table area that leads out to a sprawling concrete patio. Enjoy stunning views of your property from the massive upper deck—perfect for relaxing on warm summer evenings or hosting outdoor barbecues. For hobbyists or those in need of extra storage, a bonus detached workshop awaits. Featuring three overhead doors and dual natural gas furnaces, it’s perfect for all your projects. Recent updates ensure peace of mind: a new furnace (2025), water heater (2021), water softener (2023), and a durable 50-year stone-coated steel roof with gutter guards mean you can focus on what matters most—enjoying your beautiful home. This is the one that checks all the boxes! (id:8999)
120 Court Drive Unit# 44
Paris, Ontario
Welcome to this stunning, a year old 3-story, Carpet free (except stairs) townhome located in the charming town of Paris. This property offers 4 bedrooms, 2 full bathrooms plus 2 partial baths making it a perfect for every kind of buyer. As you step into the main level, you'll immediately notice the sleek and stylish vinyl flooring with Guest Bedroom with attached 2pc bathroom. On the main floor is modern kitchen with backsplash, complete with quartz countertops, is a chef's dream, boasting ample storage space and stainless-steel appliances along with a beautiful powder room, spacious Family/Great room with a huge balcony plus Laundry room. On the upper level, you will find three generously sized bedrooms and 2 full bathrooms. The master bedroom features a luxurious ensuite bath and walk in closet. More than 25k upgrades in this beautiful must-see home! Only 3 mins drive to charming and historic riverbank Paris downtown, opposite and on walking distance to Tim Hortons, Popeyes, Burger King and other restaurants, 2 min to highway 403. (id:8999)
122 Glen Forest Drive
Hamilton, Ontario
This charming bungalow is turn key and offers the perfect blend of comfort, functionality in a prime location! Ideal for first-time buyers or those looking to downsize. New sheathing & roof (2024), Eavestrough & downspouts (2024), two tone front door (2024), freshly painted (2024). Beautiful hardwood flooring throughout the main level. The kitchen features ample storage with oak cabinetry. Natural gas hookup for BBQ, fully fenced-in backyard. The basement offers plenty of natural light with the potential for an in-law suite. Situated in a sought-after location just steps away from Glendale Golf and Country Club, close to hiking trails, groceries with easy highway access. Immaculately cared for by the same owner for the past 50 years. (id:8999)
587 Windham 13 Road
Nixon, Ontario
Welcome to a rare opportunity - this spacious rural residence is offered for sale for the first time in over 30 years. Set on 2.21 acres of pristine countryside and framed by mature trees, this well-maintained property offers the perfect blend of privacy, space, and peaceful country living. The main floor features five generous bedrooms, two full bathrooms, and a convenient laundry room. Downstairs, the full basement - with its own separate entrance - presents exciting possibilities, including space for two additional bedrooms, a recreation area, or a private in-law suite. Outdoors, a detached two-car garage provides ample storage and workspace for vehicles, tools, or hobby projects. Pride of ownership is evident in every detail, from the well-cared-for interior to the expansive green space ideal for gardening, entertaining, or enjoying the outdoors. Perfectly situated just 15 minutes from both Simcoe and Delhi, you’ll have quick access to shops, dining, and essential services while still savoring the calm of rural life. Lake Erie’s beaches, local wineries, and craft breweries are only 20 minutes away, and the Historical Rail Trail is just five minutes from your doorstep - perfect for walking, cycling, or simply exploring nature. Whether you’re looking to settle into a welcoming family home or need room to grow, this property offers unmatched versatility, comfort, and charm. A unique opportunity not to be missed. (id:8999)
203 Weybourne Road
Oakville, Ontario
Set On A Coveted Street In Southwest Oakville, 203 Weybourne Rd Is A Rare Architectural Statement Where Old World Craftsmanship Meets New World Sophistication. Built By Heights Custom Homes And Designed By Heights Studio, This Custom-Built Home Spans Over 4,500 Sqft Of Refined Space, Seamlessly Blending Natural Imported Materials Like Honed Marbles, Venetian Plaster, And White Oak With The Latest In Smart Home Innovation.Every Inch Of This Residence Reflects A Commitment To Top-Tier Materials And Timeless Design. Enter Through 10-Ft Triple-Pane French Doors Into A Soaring 11-Ft. Main Floor Where Light Streams Through 8-Foot Tall Fiberglass Windows, Framing The Open-Concept Living, Dining, And Kitchen. Anchored By A Venetian Plaster Ortal Fireplace And Samsung Frame TV, The Great Room Flows Into A Chefs Kitchen Outfitted With Perla Venata Quartzite, Wolf/Sub-Zero/Miele Appliances, Integrated Lighting, And Hidden Coffee Station. A Private Prep Kitchen Connects Effortlessly To A Fully Integrated Outdoor Kitchen And Limestone Patio - Ideal For Intimate Evenings Or Grand Entertaining.This Home Features Control4 Automation for Lighting, Audio/Video, Surveillance, And Climate Control. The Lower Level Offers A Dolby Atmos Theatre, 120 Bottle Wine Cellar, Gym, Bar, Home Theatre And Spa Steam Room - All Beneath 9-10 Ft Ceilings With Radiant In-Floor Heating.Upstairs, The Serene Primary Suite Offers Remote Blinds, Dual Custom Closets, And A Magazine-Worthy Ensuite In Calacatta Green Marble. Additional Bedrooms Feature Vaulted Ceilings, Designer Finishes, And Private Or Semi-Private Baths.Exterior Highlights Include A Heated Front Porch, Custom Lighting, Holiday Integration, Lift-Ready Garage, 22 Ft Ceilings, Radiant Slab Heating-4car potential.Walking Distance to Lakeshore Dr, DT Oakville And The Lake. Close Proximity To Appleby College, YMCA and St. Thomas Aquinas. Completed In 2023, This Is Not Just A Home - Its A Curated Experience Of Enduring Beauty And Relaxed Luxury. (id:8999)
46 Herkimer Street Unit# 2
Hamilton, Ontario
Own a piece of the city’s history in this stunning 1,700 sq. ft. condo, part of a beautifully maintained 1870s building with only 4 exclusive units. This main-floor suite is the only one with a private entrance and direct access to parking. Soaring 11-ft ceilings, tall windows, and walnut hardwood floors highlight the spacious living and dining rooms, complete with custom built-ins and fireplace. The gourmet kitchen boasts high-end cabinetry, granite counters, and stainless steel appliances. Both bedrooms feature updated ensuite baths, plus there’s in-suite laundry, ample storage, and two parking spaces. Nestled in a quiet downtown neighbourhood, steps to St. Joseph’s, Durand Park, GO Station, trails, and James St. S. shops and cafés. Modern updates meet timeless charm—an opportunity rarely offered. (id:8999)
2426 Tait Avenue
Burlington, Ontario
This perfectly kept, move in condition home, ideally situated in the family friendly mountainside community. Features 3 bedrooms, hardwood flooring , finished lower level family room, freshly painted through out in neutral tones, kitchen countertops '25, and electrical panel '24. Generous sized fenced backyard great for entertaining or family gatherings and activities. Centrally located close to schools, shopping, parks and Mountainside Community Centre. Easy access to highway. (id:8999)
375 Mitchell Road S Unit# 71
Listowel, Ontario
Welcome to Sugarbush Village, a 55 plus senior development close to shopping, medical and recreational facilities. Designed with accessibility in mind this home features a no step entrance into the unit and a no curb shower to name a couple of features. Another bonus of this unit is you have no neighbour in your backyard as it is located in the last row of units, plus its close to the walking trails through the bush and guest parking.This home offers efficient in floor heating and ductless air conditioning, a kitchen with ample cupboards and stone countertops and a bright 4 season sunroom with a concrete patio off of it. The life lease fee includes grass, flowerbed and snow removal from your drive taken care of for you. (id:8999)
306 Cedar Drive
Turkey Point, Ontario
Looking for a year round cottage that can hold a large group? This listing is perfect. Located in Turkey Point with just a small walk to the beautiful beach. 306 Cedar Dr. offers 4 bedrooms, 1 bath, large living room/kitchen area plus a bonus Rec room upstairs. The large lot houses an outdoor shed that can be used for storage or a bunkie. With the home winterized, the personal usage or rental income can be available all year round. The home comes fully furnished so all you have to do is move in and start enjoying the remainder of the summer. Book a viewing today before this one is gone. (id:8999)
71 Hunter Drive S
Port Rowan, Ontario
Brand new! Just finishing construction, this 2 bedroom 2 bath bungalow is ready for you! All brick exterior, 1 1/2 car garage. Open concept kitchen, dining and living room - all with South facing windows which include a beautiful view! Kitchen includes an island and a pantry. Primary bedroom with a walk in closet and an en suite bath. In the sought after Ducks Landing subdivision on the shore of Lake Erie! Walking distance to the town amenities of Port Rowan. Minutes to the sandy beaches of Long Point and Turkey Point! Alternate listing LSTAR X12346778 (id:8999)
3543 King Street
Vineland, Ontario
Client Remarks Ideal Niagara region location epitomizes a luxury lifestyle replete with historical charm and modern, renovated elegance. Welcome to 3543 King Street, a fully upgraded character home with over 4300 sq.ft of finished living space situated among the reticent views of vineyards, and remodelled by a designer's inspired eye with the mission to create dazzling, magazine worthy living spaces in one of the most highly sought after townships in the Greater Horseshore Area. Featuring an exquisite chef's kitchen by Artcraft with authentic wood brick oven, butler's pantry and high end Miele appliances, spacious living and dining areas marry the charm of this home's iconic history with complimentary modern accents, imported design additions, and a cool factor that sets the tone for a true, contemporary vision. Outdoors, a fully landscaped and hardscaped resort like backyard flows seamlessly from newer detached garage and gym. Five bedrooms and renovated bathrooms/ensuites enable family capabilities, while lower level apartment quarters is perfect for in law or nanny suite. If reduced to a checklist, this luxury option emphatically highlights the best and the most unique characteristics conducive to warm, family gatherings and exceptional entertainment potential. With easy QEW access and proximity to local amenities and fruit farms, this beautiful home is confidently expecting its new owner. (id:8999)
31 Mill Street Unit# 8
Kitchener, Ontario
VIVA–THE BRIGHTEST ADDITION TO DOWNTOWN KITCHENER. In this exclusive community located on Mill Street near downtown Kitchener, life at Viva offers residents the perfect blend of nature, neighbourhood & nightlife. Step outside your doors at Viva and hit the Iron Horse Trail. Walk, run, bike, and stroll through connections to parks and open spaces, on and off-road cycling routes, the iON LRT systems, downtown Kitchener and several neighbourhoods. Victoria Park is also just steps away, with scenic surroundings, play and exercise equipment, a splash pad, and winter skating. Nestled in a professionally landscaped exterior, these modern stacked townhomes are finely crafted with unique layouts. The Agave interior model boasts a bright open concept main floor layout – ideal for entertaining including the kitchen with a breakfast bar, quartz countertops, ceramic and luxury vinyl plank flooring throughout, stainless steel appliances, and more. Offering 1116 sqft including 2 bedrooms and 1.5 bathrooms. Thrive in the heart of Kitchener where you can easily grab your favourite latte Uptown, catch up on errands, or head to your yoga class in the park. Relish in the best of both worlds with a bright and vibrant lifestyle in downtown Kitchener, while enjoying the quiet and calm of a mature neighbourhood. (id:8999)
31 Mill Street Unit# 6
Kitchener, Ontario
VIVA–THE BRIGHTEST ADDITION TO DOWNTOWN KITCHENER. In this exclusive community located on Mill Street near downtown Kitchener, life at Viva offers residents the perfect blend of nature, neighbourhood & nightlife. Step outside your doors at Viva and hit the Iron Horse Trail. Walk, run, bike, and stroll through connections to parks and open spaces, on and off-road cycling routes, the iON LRT systems, downtown Kitchener and several neighbourhoods. Victoria Park is also just steps away, with scenic surroundings, play and exercise equipment, a splash pad, and winter skating. Nestled in a professionally landscaped exterior, these modern stacked townhomes are finely crafted with unique layouts. The Agave interior model boasts a bright open concept main floor layout – ideal for entertaining including the kitchen with a breakfast bar, quartz countertops, ceramic and luxury vinyl plank flooring throughout, stainless steel appliances, and more. Offering 1116 sqft including 2 bedrooms and 1.5 bathrooms. Thrive in the heart of Kitchener where you can easily grab your favourite latte Uptown, catch up on errands, or head to your yoga class in the park. Relish in the best of both worlds with a bright and vibrant lifestyle in downtown Kitchener, while enjoying the quiet and calm of a mature neighbourhood. (id:8999)
31 Mill Street Unit# 34
Kitchener, Ontario
VIVA–THE BRIGHTEST ADDITION TO DOWNTOWN KITCHENER. In this exclusive community located on Mill Street near downtown Kitchener, life at Viva offers residents the perfect blend of nature, neighbourhood & nightlife. Step outside your doors at Viva and hit the Iron Horse Trail. Walk, run, bike, and stroll through connections to parks and open spaces, on and off-road cycling routes, the iON LRT systems, downtown Kitchener and several neighbourhoods. Victoria Park is also just steps away, with scenic surroundings, play and exercise equipment, a splash pad, and winter skating. Nestled in a professionally landscaped exterior, these modern stacked townhomes are finely crafted with unique layouts. The Musa interior studio model boasts an open concept layout – a kitchen with a breakfast bar, quartz countertops, ceramic and luxury vinyl plank flooring throughout, stainless steel appliances, and more. Offering 500 sqft of open living space including a sleeping alcove, 1 full bathroom and a balcony. Parking not available for this unit. Thrive in the heart of Kitchener where you can easily grab your favourite latte Uptown, catch up on errands, or head to your yoga class in the park. Relish in the best of both worlds with a bright and vibrant lifestyle in downtown Kitchener, while enjoying the quiet and calm of a mature neighbourhood. (id:8999)
31 Mill Street Unit# 28
Kitchener, Ontario
VIVA–THE BRIGHTEST ADDITION TO DOWNTOWN KITCHENER. In this exclusive community located on Mill Street near downtown Kitchener, life at Viva offers residents the perfect blend of nature, neighbourhood & nightlife. Step outside your doors at Viva and hit the Iron Horse Trail. Walk, run, bike, and stroll through connections to parks and open spaces, on and off-road cycling routes, the iON LRT systems, downtown Kitchener and several neighbourhoods. Victoria Park is also just steps away, with scenic surroundings, play and exercise equipment, a splash pad, and winter skating. Nestled in a professionally landscaped exterior, these modern stacked townhomes are finely crafted with unique layouts. The Musa interior studio model boasts an open concept layout – a kitchen with a breakfast bar, quartz countertops, ceramic and luxury vinyl plank flooring throughout, stainless steel appliances, and more. Offering 500 sqft of open living space including a sleeping alcove, 1 full bathroom and a balcony. Parking not available for this unit. Thrive in the heart of Kitchener where you can easily grab your favourite latte Uptown, catch up on errands, or head to your yoga class in the park. Relish in the best of both worlds with a bright and vibrant lifestyle in downtown Kitchener, while enjoying the quiet and calm of a mature neighbourhood. (id:8999)
31 Mill Street Unit# 31
Kitchener, Ontario
VIVA–THE BRIGHTEST ADDITION TO DOWNTOWN KITCHENER. In this exclusive community located on Mill Street near downtown Kitchener, life at Viva offers residents the perfect blend of nature, neighbourhood & nightlife. Step outside your doors at Viva and hit the Iron Horse Trail. Walk, run, bike, and stroll through connections to parks and open spaces, on and off-road cycling routes, the iON LRT systems, downtown Kitchener and several neighbourhoods. Victoria Park is also just steps away, with scenic surroundings, play and exercise equipment, a splash pad, and winter skating. Nestled in a professionally landscaped exterior, these modern stacked townhomes are finely crafted with unique layouts. The Musa interior studio model boasts an open concept layout – a kitchen with a breakfast bar, quartz countertops, ceramic and luxury vinyl plank flooring throughout, stainless steel appliances, and more. Offering 500 sqft of open living space including a sleeping alcove, 1 full bathroom and a balcony. Parking not available for this unit. Thrive in the heart of Kitchener where you can easily grab your favourite latte Uptown, catch up on errands, or head to your yoga class in the park. Relish in the best of both worlds with a bright and vibrant lifestyle in downtown Kitchener, while enjoying the quiet and calm of a mature neighbourhood. (id:8999)

