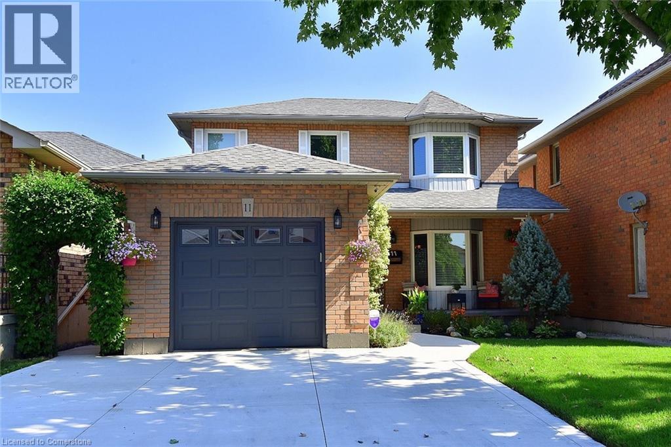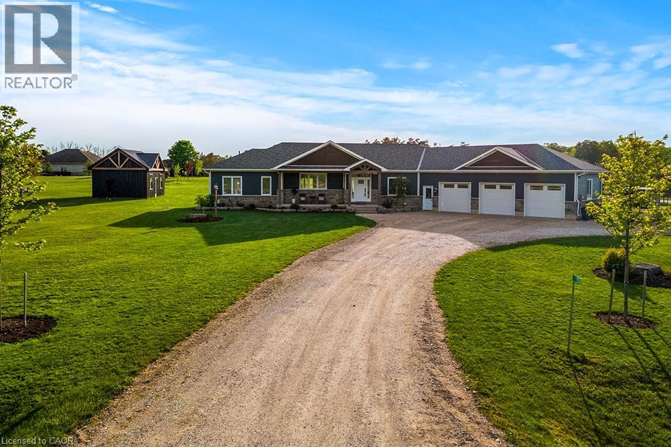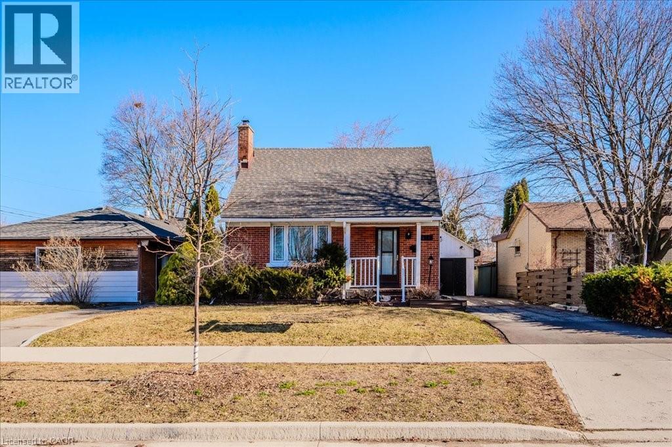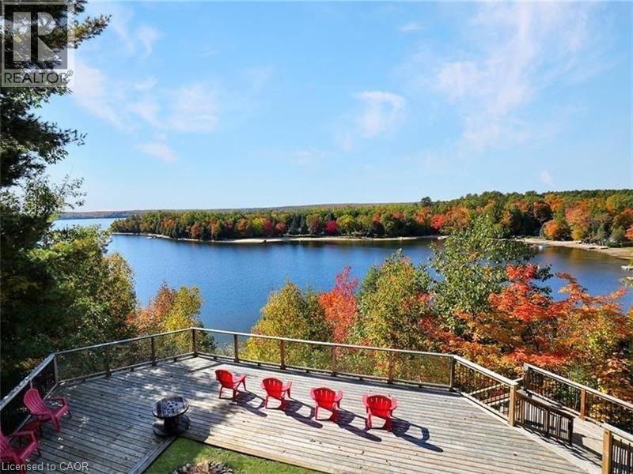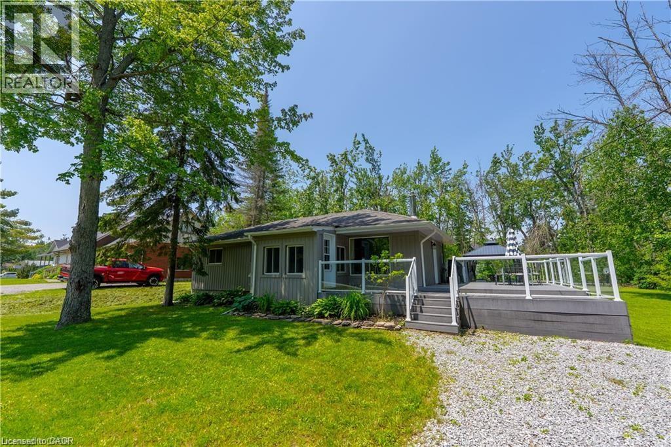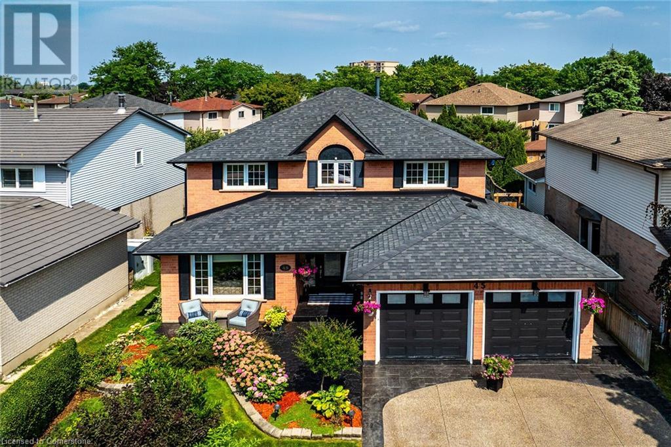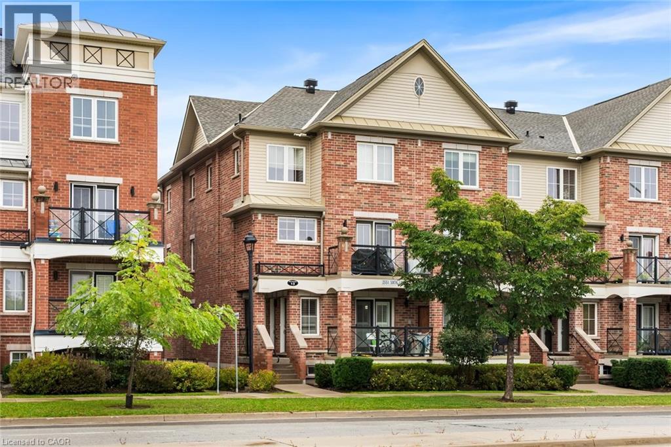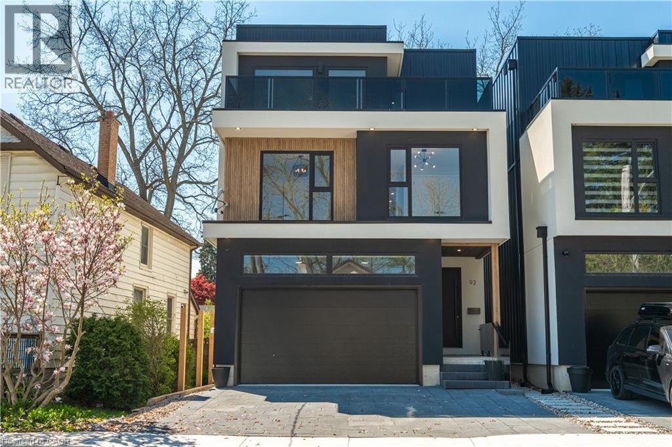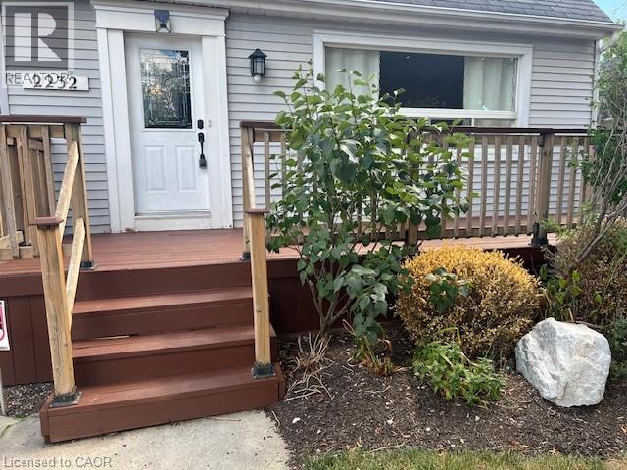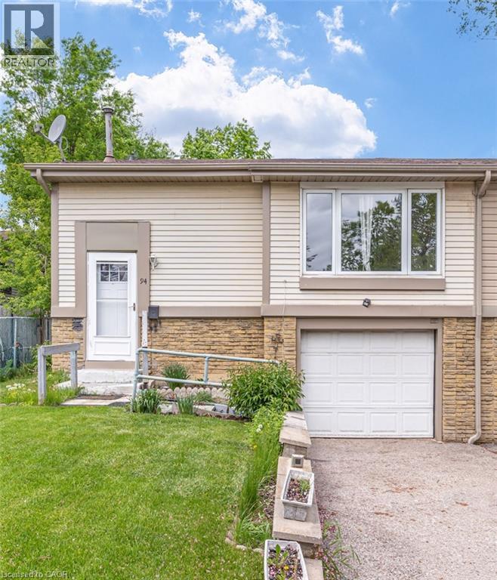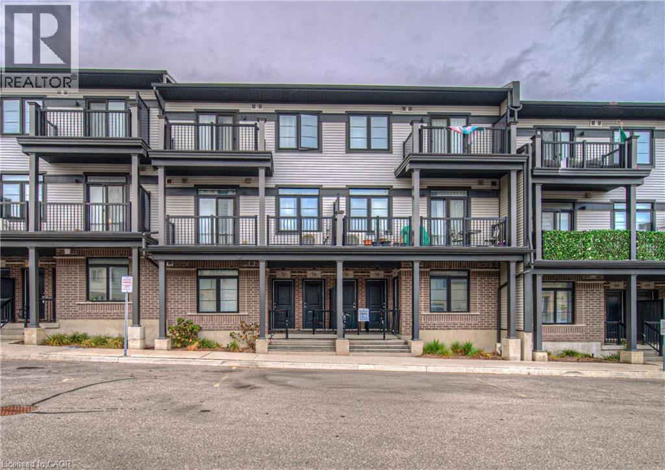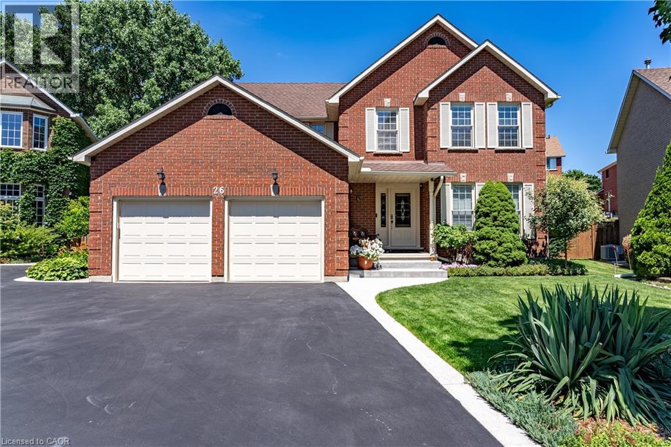11 Jacqueline Boulevard
Hamilton, Ontario
This original owner home has been meticulously maintained and thoughtfully upgraded in recent years. The attractive curb appeal is enhanced by the tasteful landscaping, concrete driveway and walkways leading to the porch or through the arbour to the rear yard. A glass insert in the front door provides natural light to the spacious foyer. The living and dining rooms both feature hardwood floors and crown moldings. The masterpiece of the home is the custom chef’s kitchen, completely reconfigured in 2010 with white cabinetry, granite counters and high-end stainless-steel appliances: Frigidaire Professional double wall ovens and refrigerator, Electrolux 5 burner gas cooktop. Loads of storage thanks to the pantry with pull-out drawers, base cabinets with lazy susans, pots and pans drawers and a lighted display cabinet. Patio doors lead to the large composite deck, refreshing pool and concrete patio. Perfect for summer entertaining! A handy powder room completes the main floor and a wood staircase with painted spindles leads to the bedroom level. All the bedrooms are spacious while the primary suite offers his and hers closets and a renovated ensuite: new vanity with a quartz counter and a glass shower with a rainfall showerhead. The lower level consists of a large rec room with gas fireplace, perfect for entertaining or quiet family evenings. The workshop, laundry/utility room and large cold room offer ample storage or workspace. Updates include kitchen & furnace 2010, roof shingles 2012, pool & deck 2021, windows and doors 2021-22 (except dining room), fridge & cooktop 2022-23, driveway & gutter leaf guard 2023, ensuite bathroom 2024. Extras include upgraded light fixtures, pot lights, brushed nickel door hardware, window blinds and a large shed. Conveniently located in the family-friendly Allison neighbourhood, steps to parks, library, YMCA and transit with an easy drive to Limeridge Mall & Upper James shopping/eateries. This move-in ready home awaits you! (id:8999)
153 Marshall Heights Road
Durham, Ontario
A Lifestyle of Luxury Awaits | Custom Estate Bungalow on 1.54 Acres | This extraordinary 5 Bed 4 bath - 2019 custom-built bungalow with over 4100 Sq Ft, 3 car garage, workshop, a bright walk-up basement and a huge Home Theatre is more than a home - it's a private retreat. Perfectly set on landscaped grounds, with every detail curated for comfort, elegance, and effortless living. Inside, natural light pours through every room, creating a warm, sophisticated ambiance. The gourmet kitchen is a stunning focal point, featuring quartz countertops, gas stove, a walk-in pantry, and an elegant coffee station that turns daily routines into indulgent rituals. Whether you're hosting guests or enjoying a quiet evening, the open-concept design flows effortlessly to the expansive back deck complete with a built-in Napoleon BBQ set in granite offering the perfect backdrop for unforgettable sunset gatherings and refined outdoor living. The primary suite is a true statement of luxury featuring a spa-quality ensuite with refined finishes, and a boutique-style walk-in closet designed to impress. Complementing this serene retreat are 2 additional, generously sized bedrooms, each with semi walk-in closets and tailored design for elevated everyday living. The fully finished lower level offers a resort-like escape: 2 bedrooms, a luxe 3-piece bath, massive cold room, and custom Douglas Fir built-ins. The highlight? Your own private home theatre with eight reclining chairs, 135 4K screen, Sony projector, and in-wall speakers perfect for movie nights or game-day gatherings. The heated 3-car garage features epoxy flooring, speaker wiring, and direct basement access. A second breaker panel is ready for generator hookup. Outside, discover an 18x20 finished shop with barn doors, Douglas Fir accents, metal roof, and pre-wiring for sound and ethernet. Parking for up to 18 vehicles ensures room for guests and toys alike. Don't just buy a home upgrade your lifestyle. Book your private showing today. (id:8999)
478 Greenfield Avenue
Kitchener, Ontario
Discover this cozy 1.5-storey home in the desirable Fairview neighborhood of Kitchener. Offering 2 spacious bedrooms, 2 bathrooms, and 3 totalparking spaces, this home is ideal for families or investors. The main floor features a bright living room with a large bay window, a spaciouskitchen with ample cabinetry, a separate dining area. A sliding door opens to a large side yard, perfect for outdoor enjoyment. The fully finishedbasement with a separate entrance offers a great in-law suite or duplex potential. Outside, enjoy a covered patio and a shed. Convenientlylocated near public transit, Fairview Mall, restaurants, shopping, and major highways, this home presents an excellent opportunity for families. (id:8999)
1047 Whyman Road
Algonquin Highlands, Ontario
Perched above the pristine shores of Boshkung Lake, 1047 Whyman Road is a storybook four-season retreat where luxury and nature meet. This architecturally striking 2+2 bedroom, 2-bathroom home is set on a gently sloped lot with breathtaking panoramic views, western sunset exposure, and sandy walk-in waterfront perfect for families, investors, or those seeking refined relaxation.The elevated design blends rustic charm with modern minimalism. Wrapped in black exterior accents and tiered decking, the home invites you into open-concept interiors flooded with natural light. Wide-plank floors, vaulted ceilings, and a spa-like primary suite with soaker tub elevate every space. A panoramic barrel sauna and hot tub on the patio overlook the lake, creating a wellness sanctuary right at home.Upgrades include a new septic system, electrical panel, Starlink Wi-Fi, and year-round municipal road access. A new dock extends into deeper water, ideal for boating, swimming, and fishing across the renowned three-lake Boshkung chain. Whether hosting family at Christmas, retreating for a quiet weekend, or generating passive income from a proven rental history, this property offers both lifestyle and legacy. Just 20 minutes from Haliburton, Minden, and Sir Sams Ski Hill, this rare offering delivers on every front a luxury lakeside escape designed to impress. (id:8999)
25 Bayview Estate Road
Fenelon Falls, Ontario
Nestled between the beloved Kawartha towns of Fenelon Falls and Bobcaygeon, this 3-bedroom, 1-bath turn-key cottage is perfectly positioned for both year-round living and seasonal escapes. Located in a peaceful, close-knit lakeside community, just a short 2-minute walk to Sturgeon Lake and the Trent-Severn Waterway, the home offers a relaxed lifestyle with effortless access to boating, swimming, and nature.Set on a mature 100 x 150 treed lot, the property invites you outdoors with a wraparound deck featuring modern glass panel railings, two distinct patio areas for dining and lounging, and a mosquito-netted awning that provides shade and bug-free comfort. A barbecue is also included for easy outdoor entertaining.Inside, this home is truly turn-key fully furnished and stocked with kitchenware and linens, so you can move in or rent out immediately. The open-concept eat-in kitchen overlooks the backyard, while a spacious foyer welcomes guests. The propane fireplace adds warmth and charm, making this cottage a cozy retreat through every season.Enjoy community amenities including a private shared beach, community park, and nearby boat launch. For just $100/year in association fees (and optional $100/year dock fee), youll enjoy access to everything that makes the Kawarthas special without the demands of full waterfront ownership.The location also offers proximity to top-rated public and Catholic schools, scenic parks, recreational centers, and essential services including Ross Memorial Hospital.Whether youre searching for a weekend getaway, investment property, or a peaceful year-round home, 25 Bayview Estates Road delivers the perfect blend of comfort, lifestyle, and long-term value in one of Ontarios most iconic cottage country settings. (id:8999)
45 Dublin Drive
Hamilton, Ontario
Beautifully maintained and stylishly updated family home steps to schools and parks. 45 Dublin Dr offers over 3000 sq/ft of living space which is ideal for growing or multi generational families. Spacious principle rooms through out. The grand two storey foyer and curved staircase, welcomes you into this impressive home. Formal living room and dining room with gleaming hardwood floors. Recently remodeled eat in kitchen with stainless steal appliances, dark cabinets, quartz counters, under cabinet lighting and mosaic backsplash. Patio door access from dinette to the rear deck and back yard oasis. Huge main floor family room with custom built ins and gas fireplace. Main level laundry and convenient 2 pce bathroom. The 2 car garage is a hobbyists dream with built-in shelving, and it own heater. Moving to the second level, the primary retreat spoils the owner with a striking decorative stone accent wall, big walk in closet with custom organizers and a full ensuite bathroom with soaker tub. Two more generously sized bedrooms and a 4 pce. bathroom complete the upper level. The finished basement offers unlimited opportunities. For those who love to entertain, there a built-in bar area, a huge games room, perfect for a pool table, and an enormous recreation room watching movies. Or this lower level could easily accommodate a two bedroom in-law apartment. The bar area could be re purposed as a kitchen. There is an ideal space to add a bathroom off the main recreation room. Beat the heat with friends and family in the back yard of our dreams. Multiple deck and patio areas for dining and relaxing. Fenced in 32 X 16 inground pool. One of the deepest lots in Wellington Chase measuring 142 ft deep. Recent exposed aggregate driveway. Most windows updated, new front door, furnace 2023, natural gas bbq hook up. Don't miss out, a must see!! (id:8999)
2551 Sixth Line Unit# 3
Oakville, Ontario
Welcome to this bright and inviting corner-unit townhouse condominium in the highly sought-after River Oaks community. With the privilege of four extra windows, the home is filled with natural light and a warm, airy feel. Surrounded by parks, nature trails, and top-rated schools, it offers the perfect blend of comfort and convenience. Inside, you’ll find a spacious family room open to the kitchen, creating a seamless flow for everyday living and casual entertaining. A walk-out leads to a generous terrace—perfect for enjoying morning coffee or relaxing outdoors. The main floor also features a convenient powder room. Upstairs, there is a laundry room and two well-sized bedrooms that share a full bath making the layout practical and cozy. This beautifully appointed home also includes one owned parking spot and an owned locker unit, adding ease and value. A thoughtfully designed retreat in one of Oakville’s most desirable neighbourhoods, this corner townhouse is a truly special find. (id:8999)
93 Oak Street
Cambridge, Ontario
Remarkable legal duplex offering 3,535 sq. ft. of high-end living with two self-contained units! The main unit spans three levels with 4 spacious bedrooms, 3 full bathrooms plus a powder room, a chef-inspired kitchen with quartz waterfall island, custom coffee bar with beverage fridge, and a stunning third-floor retreat featuring a stunning kitchenette with Brazilian granite and two rooftop terraces. Premium finishes include 8-inch European oak hardwood floors (no carpet), European tilt-and-turn windows, frameless glass railings, solid wood doors with brass hardware, imported tile, and 9-ft smooth ceilings. The completely separate lower-level apartment is fully registered with the city, separately metered, and features a private entrance, 9-ft ceilings, full kitchen, 3-piece bath, laundry rough-ins, and superior insulation, ideal for an income-generating suite or multi-generation living. Outdoors, enjoy a zero-maintenance backyard with composite decking and pet-friendly turf. Situated close to amenities, transit, and schools, this rare offering combines luxury, versatility, and long-term value. (id:8999)
2232 Queensway Street
Burlington, Ontario
Charming 1.5-Story Home with Pool -Summer is almost here, have your own backyard retreat! Where can you find a great house, oversized garage and swimming pool for this price in Burlington - Act now Property Highlights: 3 Bedrooms (or 2 + Den) & 4-Piece Bath – Versatile layout to fit your needs. Hardwood & Ceramic Flooring – Classic finishes throughout. Finished Basement with Gas Fireplace – Perfect for a cozy family room or entertainment space. Private Backyard Oasis – Featuring a swimming pool, pool shed, and a spacious yard. Oversized Detached Single-Car Garage – Plus parking for 5 cars—a great bonus! Modern Kitchen – Equipped with stainless steel appliances. Prime Location – Close to highway access, shopping, and all amenities. Redevelopment Potential – Located in a designated redevelopment area, making it an excellent investment opportunity for future growth. Endless Possibilities – Move-In, Renovate, or Redevelop! Whether you're looking for a beautiful home, rental investment, or future development project, this property is a must-see. Schedule a Viewing Today! (id:8999)
94 Charters Road
Brampton, Ontario
ldeal for First-Time Buyers & Renovators! Unlock the potential of this 3-bedroom, 2-bathroom Brampton home in a family-friendly neighbourhood with a walk-out to a patio and a fenced-in backyard. Vinyl siding was replaced a few years ago. Attached garage with entrance to house. In-law suite potential in basement. Close to schools, transit, parks & shopping. An opportunity to create value and make it your own. Flexible closing. (id:8999)
52 Wheat Lane
Kitchener, Ontario
Welcome to 52 Wheat Lane, nestled in the highly sought-after Huron Village community of Kitchener. This modern and stylish 2-bedroom, 2.5-bathroom stacked townhome is a few years old & loaded with many recent upgrades. Whether you’re a first-time homebuyer, a growing family or an investor, this property is move-in ready. The dream kitchen is the true centerpiece of the home, featuring an oversized extended island , and plenty of cabinetry for storage. This space extends to a covered balcony, where you can relax year-round and enjoy peaceful community views. Upstairs, you’ll find two bedrooms and two full bathrooms. Living in Huron Village means being part of one of Kitchener’s fastest-growing and most desirable neighborhoods. Families will love the proximity to two brand-new schools, playgrounds, and parks, - just a short walk away. Don't miss this opportunity to own in one of the Kitchener's most south after communities. Book your showing today! (id:8999)
26 Gowinlock Court
Cambridge, Ontario
Welcome to 26 Gowinlock Court – A Hidden Gem in Shades Mills! Tucked away on a quiet cul-de-sac in one of Cambridge’s most loved neighbourhoods, this 4+1 bedroom, 4 bathroom home is the one you move into and never want to leave. With over 4,400 sq ft of finished living space, it’s completely turn-key—no renos, no updates, just unpack and enjoy. Step inside and be greeted by a sweeping staircase, fresh finishes, and a bright, flowing layout. The main floor is made for both everyday living and entertaining: a formal living/dining room, a gorgeous new eat-in kitchen with Thermador appliances, quartz counters, walk-in pantry, and plenty of space for morning coffee. The huge family room is cozy and inviting with a gas fireplace and custom built-ins. Add in a stylish powder room, main floor laundry, and a dedicated office—perfect for working from home—and it truly checks all the boxes. Upstairs, you’ll find four large bedrooms, including a massive primary suite with two walk-in closets and a spa-like ensuite featuring a stand-alone tub, glass shower, and double sinks. A bonus loft offers the perfect reading nook or teen hangout. The fully finished basement adds endless versatility with a second kitchen, a huge rec room with fireplace, a 5th bedroom, 2-piece bath, workshop, and loads of storage—ideal for guests, teens, or multi-generational living. The insulated, heated garage is a dream with built-in shelving, 220V outlet, and its own sub-panel. Outside, the wow-factor continues: a fully fenced, landscaped yard and a charming 3-season chalet for entertaining or unwinding. Close to trails, Shades Mills Conservation Area, top schools, and every amenity, this home is the total package. Updated, move-in ready, and designed for life’s next chapter—don’t miss your chance to make it yours. Book your private showing today and fall in love. (id:8999)

