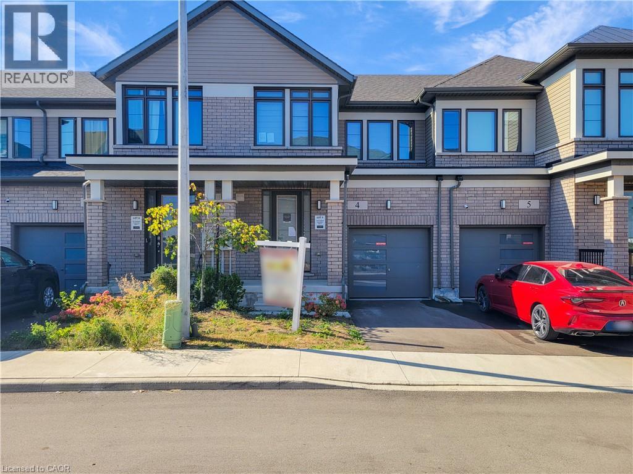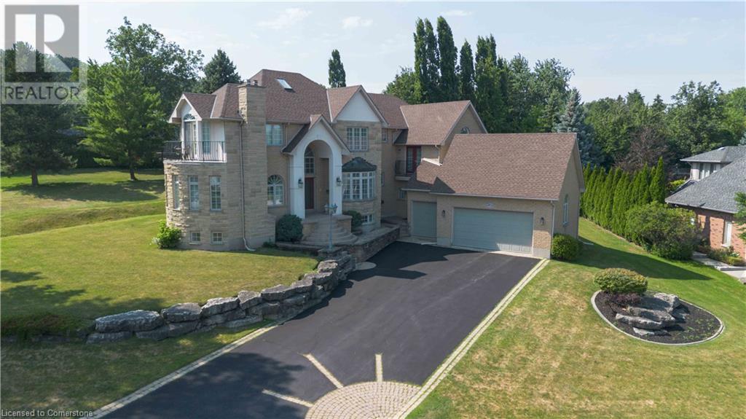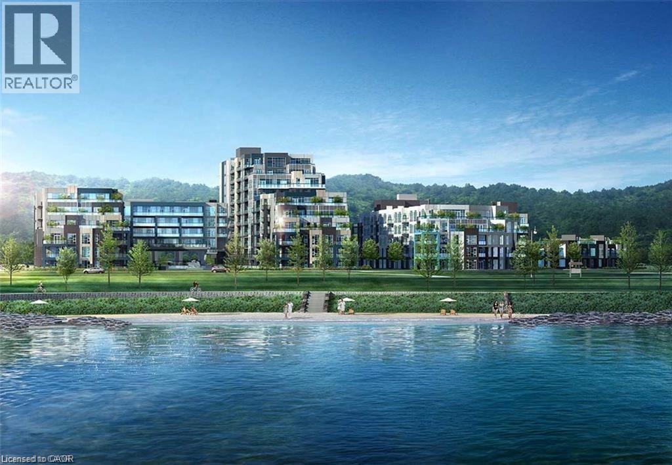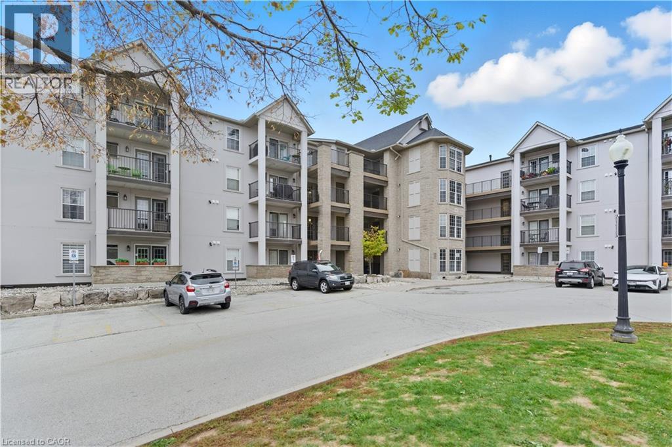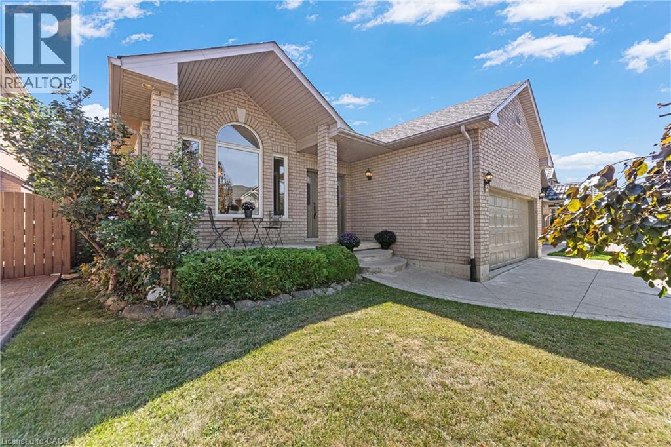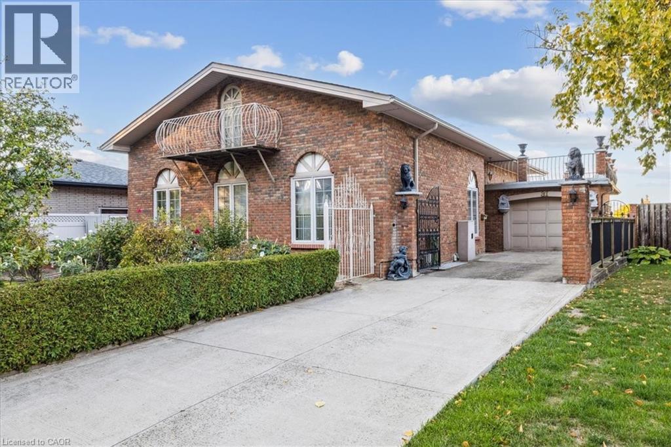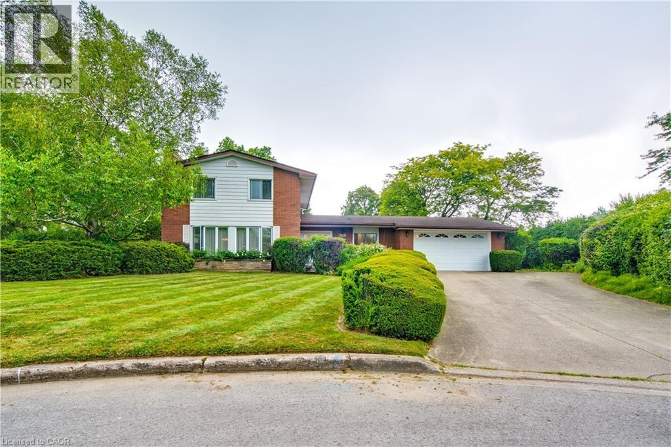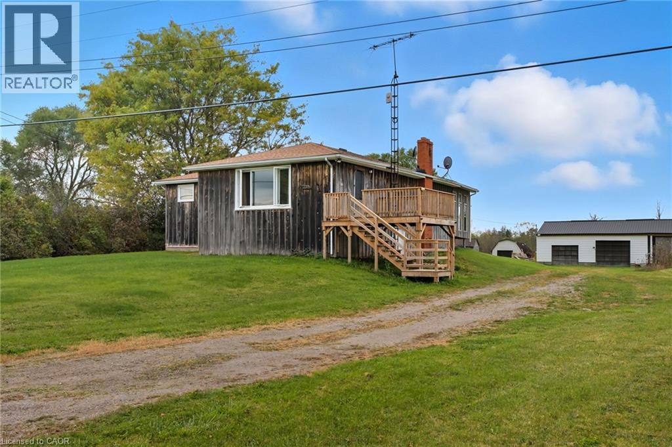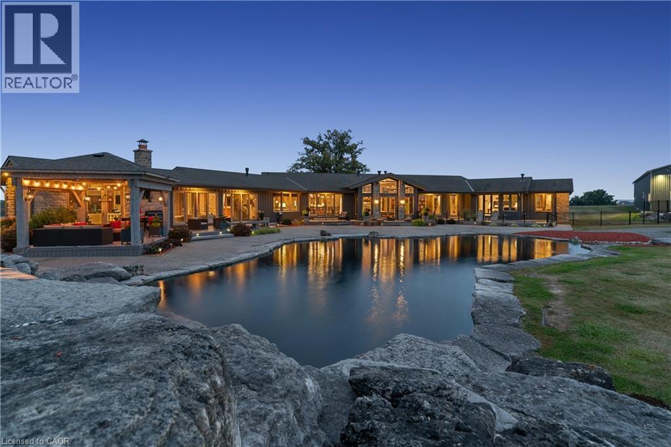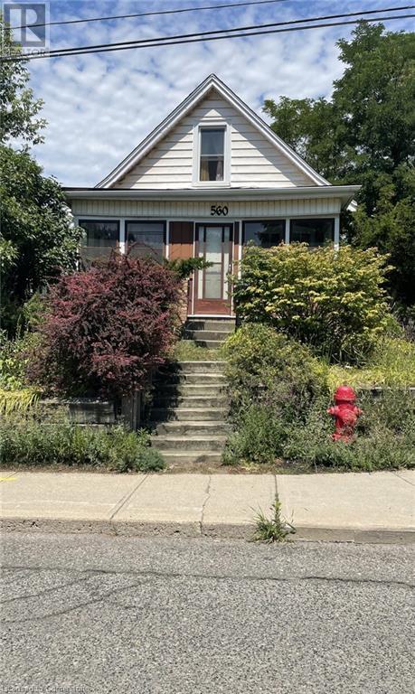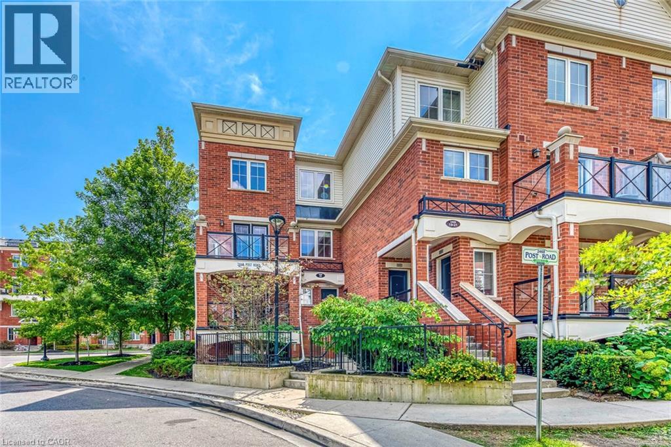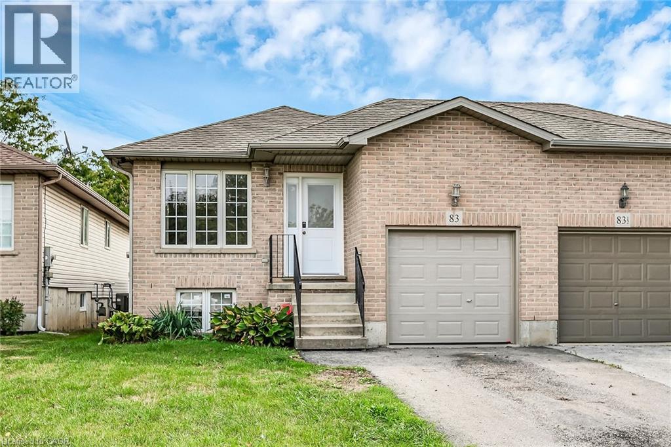10 Freedom Crescent Unit# 4
Mount Hope, Ontario
Welcome to this stylish condo townhome that perfectly blends comfort, functionality, and modern design. With low condo fees and beautiful curb appeal, this home offers exceptional value without compromising on lifestyle. Step inside to find a bright, open layout with modern finishes throughout, designed for both every day living and entertaining. Upstairs, the spacious primary bedroom is a true retreat, featuring a walk-in closet and private ensuite. Two additional bedrooms share a full 4-piece bathroom, creating the ideal set up for family, guests, or a home office. With a total of 3 bedrooms and 3 bathrooms, there's room for everyone. The unfinished basement provides endless potential, whether you envision a gym, media room, or extra storage. Outside, enjoy the ease of a well-maintained community paired with the freedom of low-maintenance living. Situated just minutes from Upper James and its wide array of amenities, you'll love the convenience of nearby shopping, dining, schools, and transit. taxes are estimated as per city's website. property is being sold under Power of Sale. Sold as is, where is. RSA (id:8999)
1401 Tamworth Court
Burlington, Ontario
Welcome to 1401 Tamworth Court, a luxurious gem nestled in the highly sought-after Upper Tyandaga neighborhood of Burlington. Situated on a serene cul-de-sac, this custom-built estate evokes the grandeur of a castle, offering Aprox 3,850 square feet of refined living space. With four generously sized bedrooms and two and a half bathrooms, this home is designed to impress. Architectural highlights include vaulted ceilings, two dramatic circular staircases, two balconies, crown moldings, Hardwood floors, and three cozy fireplaces. The chef’s kitchen is a dream come true, featuring Carrera marble flooring, premium stainless steel appliances, granite countertops, a center island with a wine rack and second sink, and sliding patio doors that open to the backyard deck. Hardwood floor in a spacious dining room area, while wall-to-ceiling windows flood the home with natural light and offer scenic views. A study room and two-piece bathroom complete the main floor. The partially finished 1,600+ square foot basement presents endless possibilities for customization, including potential for an multi-generational living, home theatre, or personal gym. Outside, composite decking, creating an expansive outdoor oasis perfect for entertaining or relaxing. A triple car garage, nine-car driveway, and a generous 177' x 161' corner lot further elevate the grandeur of this estate. Price TO SELL AT $2,290,000—motivated seller! This remarkable home seamlessly blends luxury, comfort, and convenience, located just minutes from golf courses, parks, schools, hospitals, public transit, and ski areas. Don’t miss your chance to own this one-of-a-kind property in one of Burlington’s most prestigious enclaves. Please allow 24 hours irrevocable on all offers. (id:8999)
10 Concord Place Unit# 408
Grimsby, Ontario
LUXURIOUS APARTMENT CONDO LOCATED IN GRIMSBY ON THE LAKE!! Spacious corner unit offering approximately 1500 sqft with floor to ceiling, wall to wall windows, providing spectacular views of the lake and Toronto skyline. Modern open concept design with spacious foyer, hardwood floors, crown mouldings and recessed lighting. 3 underground parking spaces. Gourmet kitchen, large island, abundant cabinetry, granite counters and stainless-steel appliances. Enjoy the two separate balconies plus the expansive terrace offering a great space for relaxation and taking in the Lake views. The elegant primary bedroom suite has 2 walk-in closets, luxurious ensuite bath with jetted tub and glass doors to the terrace. Second bedroom with full ensuite bath, walk-in closet. OTHER FEATURES INCLUDE: Newer secured building, 2.5 baths with granite counters, in-suite laundry with washer & dryer, central air, custom window treatments, hardwood floors, wine cooler, kitchen appliances. Condo amenities include party room, roof top lounge, workout facilities, meeting room, car wash station, private locker, ample visitor parking. Quality finishes throughout this unit. Steps to waterfront trail, beach, fine dining and shopping and less than 10 minutes to wineries. Carefree living at its best awaits you. A must see! (id:8999)
1411 Walker's Line Unit# 409
Burlington, Ontario
Welcome to the Popular Wedgewood Condominiums! This wonderful rarely offered top-floor 1 bedroom plus a den unit features high vaulted ceilings in the kitchen and open living room & dining room is filled with natural light. The kitchen offers plenty of counter space with a breakfast bar, French doors in living room lead out to a private balcony with views of trees and the lake . The spacious primary bedroom includes a double closet, and the 4-piece bathroom offers the convenience of an in-suite stacked washer and dryer. Double doors lead into the den with vaulted ceilings and a large bay window that is perfect for a home office or a guest room. Residents enjoy access to a private clubhouse with a party room and gym. Super Convenient location close to shopping, dining, Park, School, QEW & Highway 407, Go Station, Tansley Woods Library & Recreation Centre, Millcroft Golf Club & more! This condo offers the perfect mix of comfort and convenience. Low condo fees cover building insurance, exterior maintenance, and water. Includes one parking space and one storage locker. (id:8999)
96 Second Road W
Stoney Creek, Ontario
Welcome to this beautifully maintained all-brick bungalow featuring over 2500 sq ft of finished living space. Enjoy 3 bedrooms in total, 3 bathrooms, and a thoughtfully designed layout perfect for family living. The inviting living room with a cozy fireplace flows into a large eat-in kitchen and dining room, ideal for entertaining and everyday comfort. Convenient main floor laundry adds to the ease of living. The primary bedroom features a private ensuite and a spacious walk-in closet. Downstairs, the finished basement with in-law suite capabilities , offers versatile living options for extended family or guests. Enjoy the outdoors on the deck overlooking a private backyard, perfect for the relaxation and gatherings. A double car garage provides ample parking and storage. Located close to amenities and transit, this home provides the best of comfort and convenience. (id:8999)
31 Palm Court
Stoney Creek, Ontario
Welcome to this one-of-a-kind, character-filled residence nestled in a quiet court at the base of the Niagara Escarpment in the heart of Stoney Creek. This custom-built home is a rare gem, showcasing timeless craftsmanship and architectural charm rarely found today. From its stately brick exterior to the multi-tiered concrete balcony offering scenic escarpment views, every detail tells a story. Inside, you’ll be captivated by the soaring ceilings, exposed oak beams, elegant plaster walls, arched openings, and the beautiful open-riser staircase connecting each level. The grand dining area exudes old-world sophistication, perfect for gatherings and entertaining. With two full kitchens, two full baths, and a separate lower-level entrance, the layout easily accommodates an in-law or multi-generational setup. Updates include the roof, furnace, air conditioning, and windows, ensuring comfort alongside classic curb appeal. A truly distinctive home offering enduring beauty of thoughtful design in the kind of home that simply can’t be replicated today. (id:8999)
3546 Eton Crescent
Niagara Falls, Ontario
When you first Drive by it looks like an Adorable Home in the Quiet & Sought after Rolling Acres Neighbourhood of Niagara Falls. What you don't see is the Secluded almost Half an Acre Backyard that separates this Home from the Rest. Prestigious & Custom Crafted. Just imagine what you can do with the 215' Deep Pie Lot. It's the Largest Lot on the Street. Practice your Golf chip shots after backing in your Boat to the side yard, then taking a swim in your Inground Pool. Sitting at the Base of the Crescent, you rarely find these Lots & this maybe the last on this Cul de Sac (with an Island) for a while. Walk thru time in this Golden Era 2352 sq ft, 4 Bedroom, 2 Full & 2 Half Baths, 2 Storey Home. Large Updated Windows bathe the Home in Natural Light. Original Hardwoods on 2nd Floor. Enjoy the Charm of yesteryear with a Huge LIving Room with Classic Pocket Doors & Wooden Fireplace leading to the Dining area then to the Wet Bar in the Mahogany Den. Seamless connection between the Kitchen & Sunken Family Room leading to Large Covered Patio overlooking your Kids (& pets) as they run around in your Privately Fenced HUGE Backyard that features fruit trees, berries, mature trees & beautiful scenery when all in bloom. Large Basement that just needs your Flooring touch to make it Fully Finished. Dream Set up for Home Business or Hobbyist. Bonus Storage Room! Abundance of Storage in this Home. Double Car Garage w/ Inside & Backyard entry that leads to a separate entrance to basement (Possible in-law suite). Long 6+ Car Concrete Drive that extends down the side of the home for more Vehicle/Boat storage. Concrete walkway in backyard & shade from trees is designed for Relaxation and Entertaining. Like having your own Park! This Home offers timeless Character & Outdoor Living All in One. You'll feel like you're somewhere else. Great Catchment for Schools, incl. French Immersion, French Catholic & Public. Short Drive to QEW, Great for Commuters.Priced to handle your updates. RSA. (id:8999)
2091 6th Concession Road W
Hamilton, Ontario
Nestled just outside of Cambridge in the desirable Flamborough area, this 0.64-acre property offers the perfect blend of space, privacy, and potential. This 3-bedroom, 1-bath home is ready for a new owner to make it their own. Enjoy the comfort of recent updates including a new furnace, windows, and doors, ensuring energy efficiency and peace of mind. Outside, you’ll find a detached two-bay shop with high ceilings — ideal for hobbyists, mechanics, or anyone needing extra workspace or storage. Whether you’re looking to renovate, expand, or simply enjoy country living with city convenience nearby, this property is a rare opportunity in a sought-after location. (id:8999)
1546 Maryhill Road
Woolwich, Ontario
Experience an extraordinary retreat set on 122 acres of natural beauty. This custom stone bungalow, spanning 10,454.23 sq. ft., showcases high-quality finishes and thoughtful design. Step into the gourmet kitchen, equipped with Viking Professional appliances, Silestone Quartz surfaces, and striking Douglas fir beams. The dual islands invite gatherings, while the dining area offers seating for 14, overlooking a scenic ponds. High ceilings throughout the home create an open, inviting space, while the use of stone and wood details adds a warm, cozy atmosphere. Hand-chipped stone accents and skylights flood the interior with natural light, enhancing the home's connection to its surroundings. The primary suite opens directly to the swim ponds, offering indoor-outdoor living and a spa-like ensuite with a jacuzzi tub beside a gas fireplace. An indoor grilling area with heated floors offers year-round enjoyment, making it an ideal space for entertaining. The lower level is designed for fun and relaxation, featuring a full bar, billiards area, wine cellar, and a private cinema for movie nights. Outdoors, you'll find two ponds: one with a sandy beach and waterfall, and the other stocked for fishing. A heated, 4,000 sq. ft. exterior building with in-floor heating adds both function and flexibility to this expansive property. Explore the trails, unwind in the sitting areas, and enjoy this ultimate private getaway! (id:8999)
560 Aberdeen Avenue
Hamilton, Ontario
Perfect home for renovators, first time buyers, and student rental. Fantastic location across from Chedoke Golf Course. Also walking distance to the Bruce Trail, 15 minute walk to McMaster University. Quick access to the highway and the QEW. Private fenced in rear yard all patio stone. Garage in backyard with one car parking. This is a diamond in the rough waiting for an ew owner to transform this home. Southwest location is awesome. Sit in the sunroom and stare across to the 4th hole of the golf course. Seller very motivated, bring an offer. (id:8999)
2468 Post Road Unit# 22
Oakville, Ontario
Welcome to this beautiful corner lot townhouse at 2468 Post Road, Unit 22. With an inviting open-concept design, this home seamlessly blends functionality and style, offering two large bedrooms and two bathrooms, as well as a bright living space perfect for modern living. The main floor features a spacious living and dining area with large windows that flood the space with natural light. The kitchen is well-equipped, with plenty of counter space and storage. Enjoy the privacy of your own balcony. The primary bedroom provides a peaceful retreat, with plenty of room to unwind. The home is ideally located with easy access to local amenities, making it a perfect choice for anyone seeking both convenience and comfort. Easy access to parks, highways, Wal-Mart and Superstore. Come see why Post Road is a perfect place to call home! (id:8999)
83 Marion Street
Mount Hope, Ontario
Welcome to 83 Marion Street located on a quiet court in Mount Hope! This semi-detached raised ranch is only connected at the garage, offering extra privacy. Featuring 3 spacious bedrooms, the primary suite includes sliding door access to a newer deck overlooking the fully fenced backyard. The main floor has been updated with modern flooring throughout, while the lower level boasts large windows that fill the space with natural light and provide endless potential for future living space. Complete with a single car garage, this home is set in a family-friendly neighbourhood close to schools and just 6 minutes to Upper James/Rymal and all amenities. Book your showing today! (id:8999)

