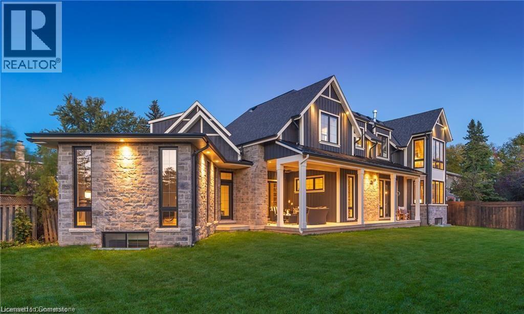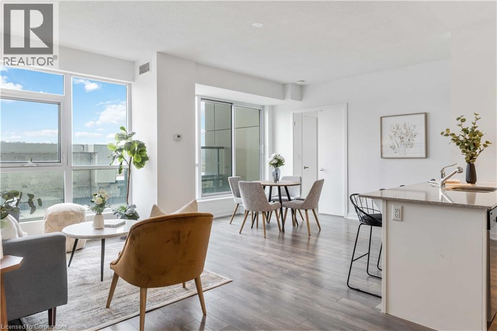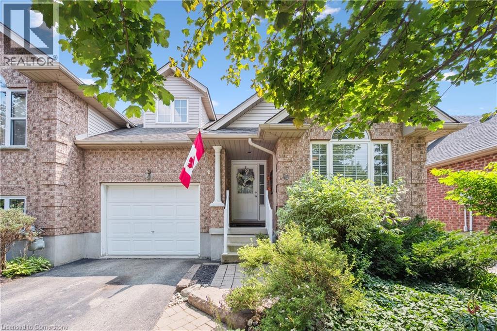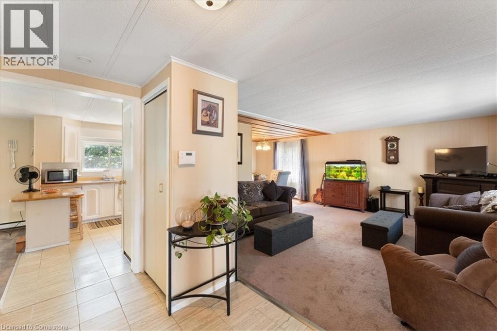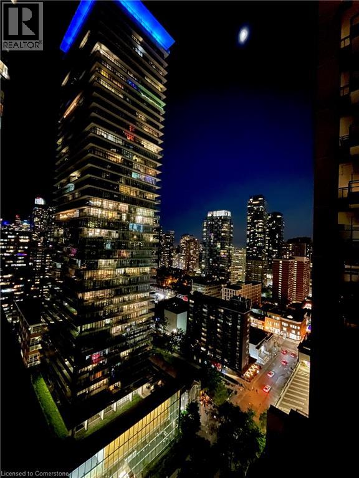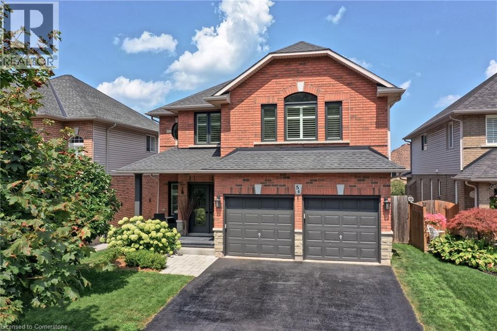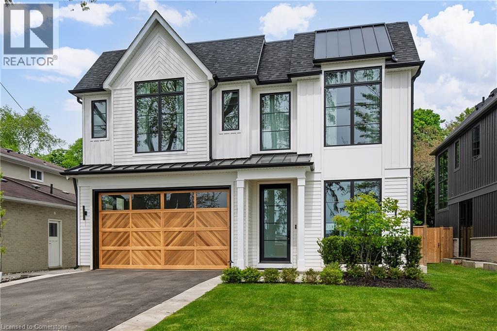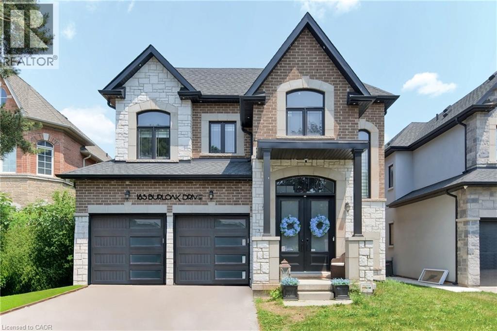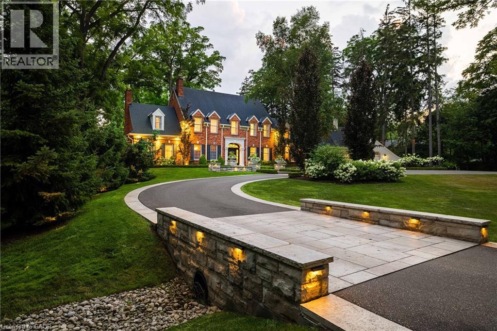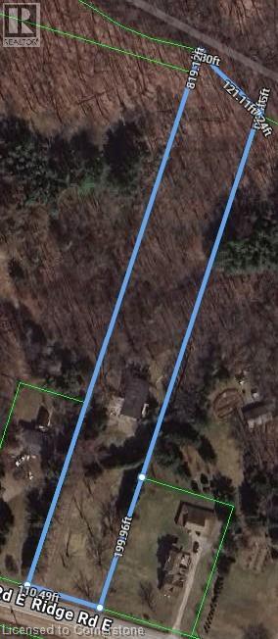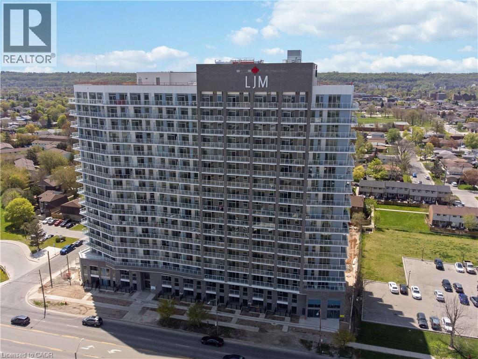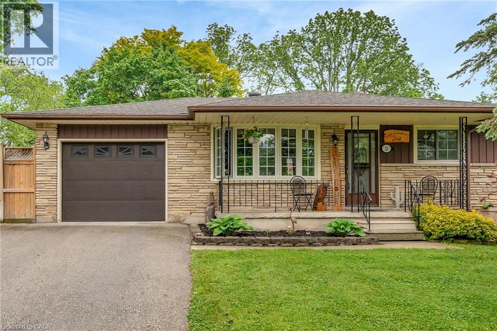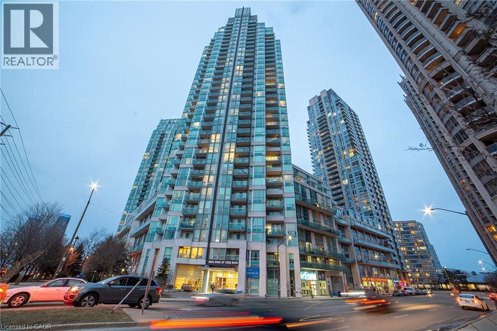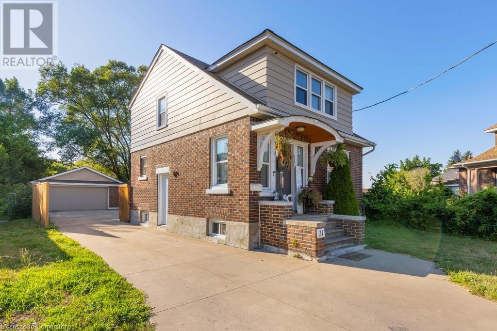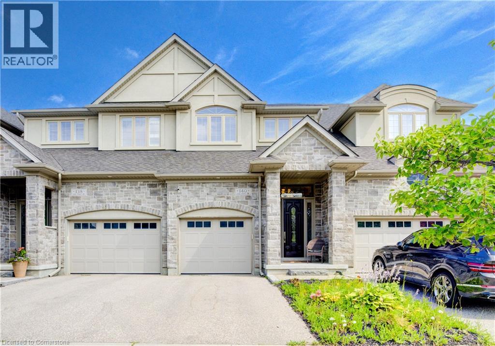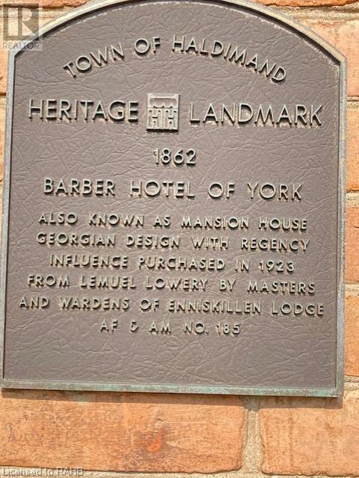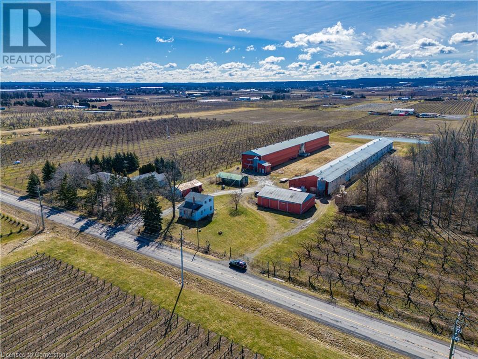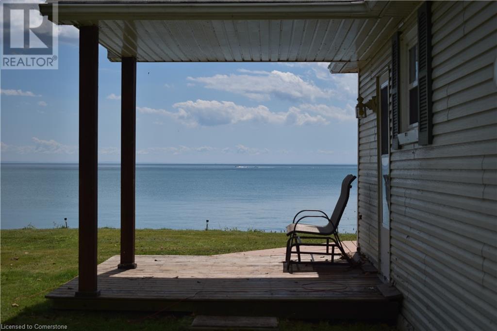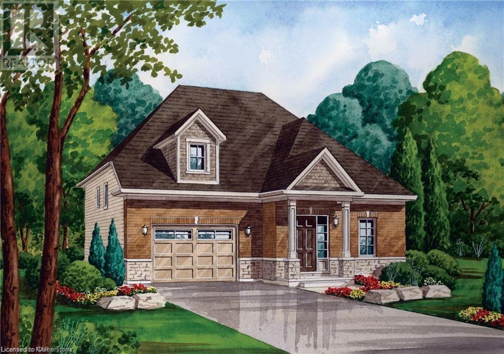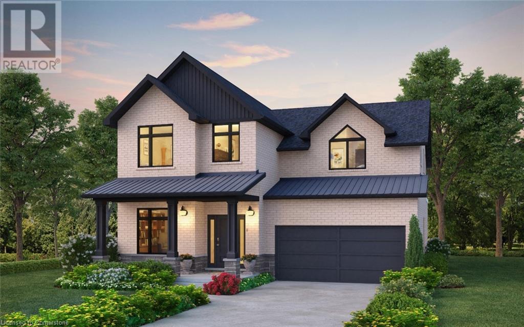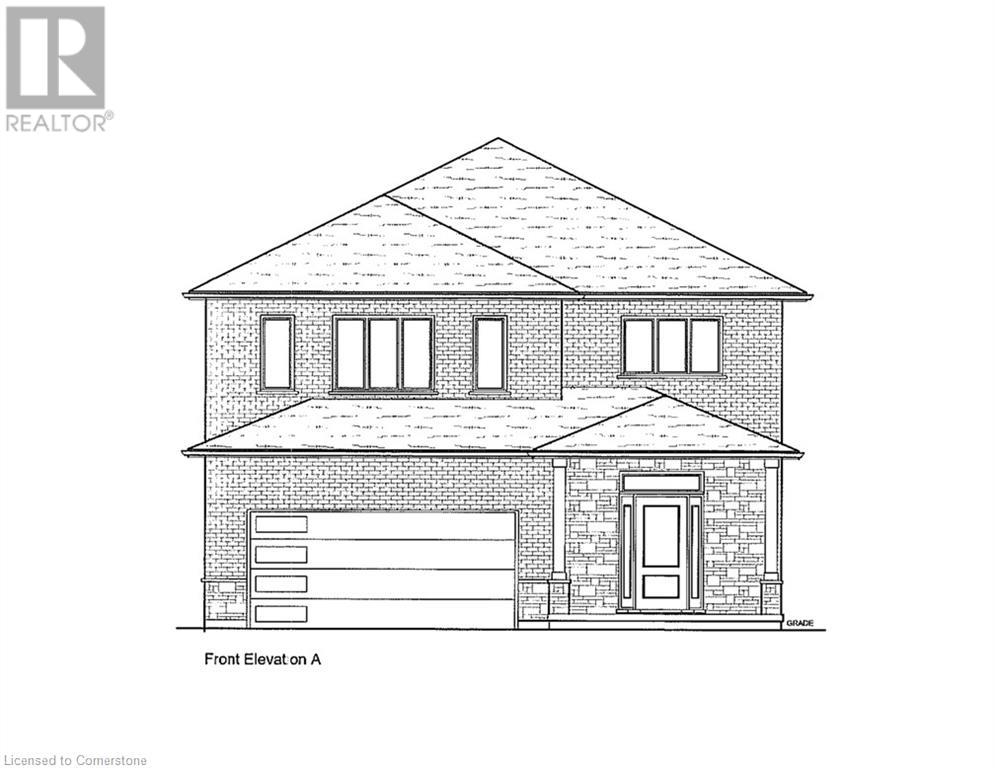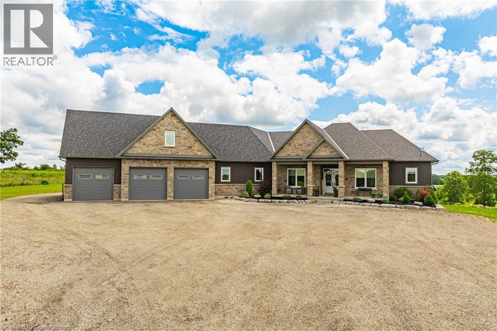1247 Wood Place
Oakville, Ontario
Welcome to 1247 Wood Place a stunning custom home. Architects Willmott & Strickland designed this incredible home. Nestled on a premium pie-shaped lot, this luxurious 2-storey detached home offers approx. 3,879 sq. ft. above grade, plus a full (partially finished) basement with 2 additional bedrooms and a rec room. The main level impresses with a grand 2-storey foyer, hardwood floors, a gourmet kitchen with quartz counters, high-end appliances (Wolf, Miele, Electrolux, KitchenAid), butlers pantry, and built-in wine fridge. The living room features floor-to-ceiling windows, gas fireplace, and walkout to a professionally landscaped backyard with covered lounge, gas fireplace, hot tub, and concrete deck. Upstairs, the primary suite offers 2 walk-in closets, 5-pc ensuite with heated floors, gas fireplace, and French doors. Three additional bedrooms include a Jack-and-Jill bath and a private ensuite. A main-floor bedroom doubles as a home office with custom cabinetry. The finished basement includes a 3-pc bath, media-ready rec room with built-in sound system, and full home automation infrastructure. Additional features: double garage with 2 Tesla chargers, 200-amp service, Vantage home automation, ELK security with GSM backup, Generac generator switch, VanEE air exchange, Ubiquity Wi-Fi system (6 pods), central vac, and 175 LED pot lights. Located on a quiet street with exceptional curb appeal, this home is the perfect blend of modern design, comfort, and technology. Overall, 1247 Wood Place offers a blend of peaceful residential living with convenient access to several top schools, recreational facilities, shopping centers, and transportation, making it a highly desirable location in Oakville. (id:8999)
550 North Service Road Unit# 1001
Grimsby, Ontario
Welcome to this beautifully updated condo offering nearly 1,000 sq ft of stylish interior living and an additional 322 sq ft of outdoor space spread across two private balconies—each offering its own unique view. This sun-filled, carpet-free home boasts floor-to-ceiling windows in the living area and both bedrooms, flooding the space with natural light and showcasing picturesque views from every corner. Freshly painted throughout, the open concept layout includes a stunning well-equipped kitchen with large island doubling up as the Breakfast Bar, Stainless Steel appliances and Double sinks. Walk out form the Living area to the private Balcony to enjoy sweeping views of Niagara Escarpment or enjoy stunning Lake views from the 2nd balcony accessible from the Primary Bedroom. Two spacious bedrooms, both featuring walk-in closets, and two full bathrooms for added comfort and functionality. Maintenance fee conveniently covers heating, cooling, and water, and the unit comes with one underground parking spot and a locker for extra storage. The building is packed with upscale amenities, including a landscaped rooftop terrace, sleek games rooms, a fully-equipped gym and yoga studio, boardroom, bike storage, and ample visitor parking. Located in a vibrant, commuter-friendly neighborhood with quick access to the QEW and just minutes drive from Costco, Walmart, Metro & more. You're also steps from the Lake, scenic trails, charming local shops, Niagara wineries and great restaurants—everything you need for a relaxed yet connected lifestyle. (id:8999)
16 Scott Street
Fergus, Ontario
This is truly a rare opportunity to own a beautifully maintained, one-owner bungaloft townhome in the charming town of Fergus. Built by Wright Haven Homes, this 2 bedroom, 2.5 bathroom home is ideal for those looking to downsize in comfort or begin their homeownership journey in a warm, welcoming neighbourhood. The main floor offers a bright, functional layout featuring two spacious bedrooms: a primary suite with a 4-piece ensuite bath, and a second main floor bedroom perfect as a home office, or as a bedroom for guests or additional family members. The open concept living and dining area flows easily into the kitchen, making everyday living and entertaining a breeze. Upstairs, a versatile open loft also provides the ideal space for a home office, guest suite, or cozy second living area, complete with its own 3-piece bathroom. The large unfinished basement is a blank canvas, already equipped with a rough-in for an additional bathroom offering endless potential for a rec room, hobby area, or expanded living space. Step outside to a quaint backyard, perfect for your morning coffee, a small garden, or simply unwinding at the end of the day. Located close to parks, schools, and shopping, this home offers the convenience of in town living with all the charm Fergus is known for. Don't miss your chance to make this well loved home your own! (id:8999)
241 St Paul Street W Unit# 241
St. Catharines, Ontario
“Once in a lifetime opportunity to own a 1400 sq ft bungalow in west St. Catharines at this price! Finishing the basement will more than double the square footage. Basement has a separate entrance perfect for an in-law suite. All the basics are done including newer furnace and A/C. Just a stone’s throw away from the new hospital and GO station. Get it before it’s gone!” (id:8999)
1201 Lackner Place Unit# 211
Kitchener, Ontario
Welcome to 1201 Lackner Place – The Ridge, a modern 1 Bed + Den unit in a vibrant and established neighborhood complete with schools, shopping, and convenient access to city centers. This home offers everything you need and more. Step inside and be greeted by an abundance of natural light that fills the space. Discover a perfectly sized den, ideal for a work-from-home office or a quiet study area. The modern kitchen boasts stainless appliances, sleek quartz countertops, and a breakfast bar that's perfect for casual dining. The spacious living room features a walk-out balcony with a large window and door, creating a seamless indoor-outdoor living experience. The stylish 4-piece bathroom exudes chic elegance, while the primary bedroom offers a peaceful retreat with a generous walk-in closet. Enjoy a rare walk-out patio and private outdoor space — ideal for relaxing, entertaining, or simply enjoying your own slice of nature. Book your showing today and experience the charm and convenience of this exceptional home. Tucked in a quiet, family-friendly pocket, building surrounded by kids parks, you’re just a 2-minute walk to plazas, grocery stores, and everyday essentials—everything you need, right around the corner. (id:8999)
42 Charles Street E Unit# 2206
Toronto, Ontario
Fully furnished, immaculate, 1 owner, never rented studio condo ready for a new owner! This condo is located steps from Yonge and Bloor and minutes away from Yorkville with fine dining and premier shopping locations. Perfect for busy professionals, dynamic couples or students, this is your new home! With no neighbours on either side and a higher elevation, this unit allows for peace, calm and quiet amid the hustle and bustle of Toronto. An ideal location at the hub of both subway lines and walking distance to University of Toronto, Toronto Metropolitan University, Queens Park and Yorkdale. The outdoor balcony provides extra living space with amazing views. Keep your lifestyle costs down with an ample sized gym, party and game rooms as well as an outdoor heated pool and entertaining area with BBQs! If you are looking to break into the market or build your real estate portfolio then this is for you! Includes the large TV, modern stainless-steel appliances and all indoor and outdoor furniture-this is a must have! Security with a 24-hour concierge. (id:8999)
54 Hickory Crescent
Grimsby, Ontario
Tucked back on a quiet crescent below the picturesque Niagara Escarpment you’ll find this turn-key family home. Pristine landscaping with finely manicured grounds w/perennial gardens + natural stone + an incredible rear yard with linear UV pool + multi-tier decking. With 3495 sq ft of living space, 4+1 beds, 3.5 baths, this home will accommodate a large family. Two-storey foyer evokes a sense of grandeur + the upper windows let in an abundance of natural sunlight. Dedicated dining offers space for a large gathering + the great room is an ideal place to gather with cozy central fireplace. Eat-in kitchen w/white shaker cabinetry, pantry wall + peninsula overhang for informal seating. Separate breakfast area w/glass sliders to rear upper deck. Convenient powder room + mudroom tucked away. Primary w/dbl door, vaulted ceiling, walk-in + luxurious ensuite. Three additional well-appointed beds. LL w/5th bed, bath, flex space, rec room + laundry. Many updates throughout, new windows, EV charger, new kitchen quartz counters + fresh painting. Located in a highly desirable pocket w/convenient access to local shops, schools +major HWYs. Niagara Escarpment views + both Woolverton + Beamer Memorial Conservation Areas within a few short Km’s, trails + waterfalls are easy to explore + enjoy. This family home is turn-key + a must see. (id:8999)
331 Macdonald Road
Oakville, Ontario
Located in one of Oakville's most desirable pockets this new custom home creates a stylish atmosphere that will impress even the most detailed buyer. Architecture by Hicks Design Studio and built by Gasparro Homes this home features over 3,100 square feet above grade as well as a rare double car garage. The transitional design layered with soft textures and high-end light fixtures make it the ultimate retreat! The foyer provides a clean sightline through the rear of the home which highlights the near floor to ceiling windows. Double metal French doors, with beveled privacy glass, lead you into the home office with wall-to-wall cabinetry. From the dining room, walk through the butlers pantry into the open concept kitchen and family room. The kitchen, by Barzotti Woodworking, is extremely functional and features white oak cabinetry with black/glass accents, an oversized island, and cozy breakfast nook. The second level of this home has a bright and airy feel with gorgeous skylights and semi-vaulted ceilings in every room allowing for extended ceiling heights. The primary suite spans the rear of the home with stylish ensuite and large walk-in closet with custom organizers. Two additional bedrooms share access to a jack-and-jill washroom. The final bedroom upstairs enjoys its own private ensuite and has a walk-in closet. The lower level of this home features 10ft ceilings and radiant in floor heating. The recreation room, with custom wet bar overlooks the glass enclosed home gym. A fifth bedroom along with full washroom is also found on this level. This level is finished off with a cozy home theatre. This home also features two furnaces and two air conditioners for ultimate home comfort. The private rear yard is freshly landscaped with a full irrigation system as well as landscape lighting. The back patio features retractable screens and naturally extends the indoor living space. The ultimate turn-key package. (id:8999)
185 Burloak Drive
Oakville, Ontario
Welcome to this beautifully designed executive residence, ideally located just steps from Lake Ontario in one of Oakvilles most desirable pockets. Set on a premium 131 ft deep lot, 185 Burloak Drive combines timeless style, quality craftsmanship, and family-friendly design in over 3,000 sq ft of refined above grade living space.From the moment you step inside, the grand foyer, soaring ceilings, and rich hardwood floors along with custom millwork set the tone for sophisticated living throughout. The main floor offers a seamless layout featuring 10 ft ceilings, a formal dining room, private home office, and a sun-filled great room with custom wainscotting and a cozy natural gas fireplace perfect for relaxing or entertaining. At the heart of the home, the chefs kitchen is equipped with high-end stainless steel appliances, quartz countertops, custom cabinetry, and a generous island. The bright breakfast area overlooks the backyard and flows effortlessly into the main living space, creating a warm and welcoming environment for everyday life.Upstairs, retreat to your luxurious primary suite complete with a spacious walk-in closet and a spa-inspired 5-piece ensuite featuring a freestanding tub, glass shower, double vanity and slab stone flooring. Three additional large bedrooms, each featuring private ensuites and walk in closets, offer flexibility for growing families or guests. The lower level is a blank canvas unspoiled and ready for your personal vision, whether its a home gym, media room, or additional living quarters the high 9ft ceilings and abundance of windows will allow for any additional living space you see fit. Situated just minutes from Bronte Village, lakefront parks and trails, top-rated schools, and major highways, this home offers the perfect balance of luxury, lifestyle, and location. (id:8999)
140 Chartwell Road
Oakville, Ontario
One of Old Oakville’s largest & Most Iconic Estates! Situated on just over 1.5 acres of exquisitely manicured grounds. Boasting almost 9000 sq. ft of combined total living space this legendary Estate has recently underwent millions in renovations & upgrades over recent years. The masterfully designed interior preserves the integrity and craftsmanship of the original home while seamlessly incorporating all the modern luxuries and amenities required by today's families. The main level is comprised of both formal and informal entertaining areas. Host and entertain guests in either the private dining or formal living room, sit back and relax with the family in the open concept kitchen and great room or sneak away for some alone time in the library or sunroom. The upper level is home to 5 bedrooms and 3 bathrooms. A large and spacious primary suite features vaulted ceilings, automated blinds, natural gas fireplace, spacious walk in closet, reading area and 5pc ensuite. A nanny suite with separate wet bar or kitchenette area is also on this level. The lower level offers an in-law suite with 3pc bath, kitchenette, bedroom with Fireplace and large windows, craft room, exercise room and rec room. Numerous gathering areas are available outdoors as well. From a separately gated pool area featuring a built in BBQ station and a 542 sq ft pool cabana to a secluded garden with heated walkways and hand picked sculptures symbolizing the four classic elements of Earth, Water, Air & Fire. This stunning space is sure to impress. State of the art automation allows for personal customization and controlling of lights, blinds, front gates, home audio/video, climate & security. Just a short stroll away from downtown Oakville and Lake Ontario. Preferred school district with top rated public and private schools within walking distance or a short drive away. This is a rare opportunity to own one of Oakville's most legendary estates. (id:8999)
165 Ridge Road E
Grimsby, Ontario
This rare escarpment building lot measures 110 by 863 feet, offering nearly two acres of private, wooded land. The property features winding trails, a picturesque waterfall, and direct access to the Bruce Trail. Mature pines and conifers blend into a Carolinian forest, creating an ideal setting for nature lovers. Has a great development potential with ample level land, the lot is perfect for constructing an estate home. There is plenty of room for amenities such as a pool, tennis courts, trails, and a playground. Has a fabulous location and convenience, just south of Grimsby, the property is close to local amenities and top school districts. Easy access to the QEW ensures a straightforward commute to Oakville or the border. The existing house on the property is comfortable and well-appointed. It includes a gourmet kitchen, generous family and dining rooms with a fireplace, a primary bedroom featuring a semi-ensuite, a main floor office or den, and a spacious basement with additional bedrooms and utility rooms. Great Investment Opportunity Offered at a reasonable price, this property provides an excellent opportunity: purchase now, rent it out until you are ready to build, and benefit from long-term value. (id:8999)
2782 Barton Street E Unit# 410
Hamilton, Ontario
Step into modern living with this brand-new 1-bedroom, 1-bathroom condo offering a smart, open-concept layout designed for both style and functionality. The interior boasts 9 ft ceilings and floor-to-ceiling windows that fill the living and bedroom spaces with natural light, creating an airy and inviting atmosphere. The gourmet kitchen is equipped with stone countertops, stainless steel appliances, and ample storage, making it perfect for both everyday cooking and entertaining. The spacious bedroom features a floor-to-ceiling window and a full wall closet, while the sleek bathroom and in-suite laundry add everyday convenience. Enjoy the outdoors on your private balcony, seamlessly extending the living space. This unit also includes 1 underground parking space and 1 full-size locker unit for added convenience. Top-tier amenities: gym, party room, outdoor BBQ area, bike storage & EV charging. Prime location near transit, highways, shopping, dining & future infrastructure—ideal for first-time buyers, downsizers or investors! (id:8999)
22 Victoria Street
Cambridge, Ontario
Welcome to 22 Victoria St, a charming 3-bedroom bungalow nestled on a spacious lot in the picturesque community of Branchton. This delightful home offers a perfect blend of comfort, convenience, and outdoor space, making it an ideal retreat for families and individuals alike. As you step inside, you'll be greeted by an inviting open-concept living area that features large windows, filling the space with natural light and creating a warm and welcoming atmosphere. The living room flows seamlessly into the dining area, making it perfect for entertaining guests or enjoying family meals. The bungalow boasts three comfortable bedrooms, each thoughtfully designed to provide ample closet space and cozy surroundings that create a peaceful haven for rest and relaxation. The functional kitchen is equipped with essential appliances and plenty of counter space, making meal preparation a breeze. Situated on a generous lot, this property provides ample outdoor space for gardening, play, or simply enjoying nature. The expansive yard is ideal for summer barbecues, family gatherings, or quiet evenings under the stars. A standout feature of this property is the oversized detached shop, which offers endless possibilities. Whether you need a workshop, storage space, or a creative studio, this versatile building can accommodate all your needs. Located in the serene community of Branchton, you’ll enjoy the benefits of small-town living while being just a short drive away from larger urban amenities. Nearby parks, schools, and local shops enhance the appeal of this fantastic location. With its charming features, generous lot, and oversized shop, 22 Victoria St is a rare find in Branchton. Don’t miss the opportunity to make this lovely bungalow your new home! Schedule a viewing today and start envisioning your future in this wonderful space (id:8999)
3939 Duke Of York Boulevard Unit# 2607
Mississauga, Ontario
Welcome to City Gate Condominiums! This bright and spacious 2 bedroom, 2 bathroom suite offers a highly sought-after split-bedroom layout for maximum privacy. 786 sq ft. The open-concept living and dining area features floor-to-ceiling windows, laminate floors, and great views. Open kitchen to Dining room, in-suite laundry, and a functional design make this unit ideal for comfortable living. Includes 1 parking space and locker. Residents enjoy world-class amenities including 24-hour concierge, state-of-the-art fitness centre, indoor pool, party room, and more. Prime location—just steps to Square One Mall, Living Arts Centre, Sheridan College, public transit/GO terminal, top restaurants, parks, and easy access to major highways. Perfect opportunity for professionals, couples, or savvy investors! (id:8999)
11 Facer Street
St. Catharines, Ontario
Welcome Home! Step into this charming 3-bedroom, 2-bathroom home, thoughtfully updated for modern living. The main floor features a versatile layout with a room currently used as a living space but easily converted to a bedroom—perfect for main-floor living. Smooth ceilings, updated finishes, and a stylish kitchen and bathroom (all renovated in 2015) offer a warm and polished feel throughout. Upstairs, you'll find three bedrooms and a beautifully updated full bathroom, providing comfort and privacy for the whole family. The finished basement includes a separate side entrance, a full bathroom, Murphy bed, and large living space—ideal for a guest suite, in-law setup, or potential rental income. Outside, enjoy your beautiful deck with ample space to host friends and family for the summer evening BBQs. A dream for hobbyists or entrepreneurs—the detached 400 sq. ft. double garage features concrete block construction, full insulation, cement floor, 60,000 BTU furnace, 100-amp service, an electric vehicle charger, and a 60-gallon compressor (3 years old). Perfect as a workshop, home business space, or your personal man cave. With key updates like windows (2012), roof (2014), furnace (2014), and 200-amp electrical service, this home combines comfort, flexibility, and lasting value—all in a fantastic location near highways, transit, shops, and local markets. (id:8999)
140 Oak Park Drive
Waterloo, Ontario
EXECUTIVE FREEHOLD TOWNHOUSE LIVING IN UPSCALE WATERLOO NEIGHBORHOOD. Welcome to this beautifully upgraded and move-in ready townhome, offering over 2,000 SQ ft of thoughtfully designed living space in a desirable Waterloo neighborhood. This spacious home features 3 large bedrooms, 4 bathrooms, and a versatile in-law suite in the fully finished basement. Step inside the grand foyer and enter a bright, modern main level with open-concept living, perfect for entertaining. The chef’s kitchen boasts stainless steel appliances, an island with seating, and ample cabinet space — a true cooking lover’s dream — flowing seamlessly into the dining area and cozy living room with gas fireplace. Walk out to your private backyard for effortless indoor-outdoor living. Upstairs, you'll find three generous bedrooms, each with its own walk-in closet, along with a convenient laundry room and full 4-piece bath. The impressive primary suite features vaulted ceilings, a luxurious 5-piece ensuite with jacuzzi soaker tub, glass shower, and double vanity with great storage. The finished basement offers excellent in-law potential, with a spacious rec room, kitchenette, new luxury vinyl flooring, and a private 3-piece bath. Other highlights include fresh paint throughout, parking for two (one in the attached garage), and modern finishes throughout. Don’t miss this exceptional opportunity to own a feature-packed, low-maintenance home in one of Waterloo’s sought-after communities. Schedule your private showing today! (id:8999)
39 Front Street N
York, Ontario
Built in 1862 Triple brick. Heritage Designation Barber Hotel of York. Interior is under renovation requires completion. Project with potential. Beautiful view of the Grand River. So much potential- bed and breakfast, Air B and B. Zoning and permits in place for Airb and B Seller will hold mortgage with decent down payment (id:8999)
3762-3766 Greenlane Road
Lincoln, Ontario
Welcome to this unique property where traditional agriculture meets modern entrepreneurial opportunity on this 22-acre plum orchard estate in the heart of Lincoln. Zoned Agricultural by the Township of Lincoln, this property is permitted to support a full range of agricultural uses, including crop cultivation, livestock production, and on-farm diversified operations. In other words, it’s a perfect canvas for both conventional farming and innovative ventures. The estate features rows of lush plum trees primed for bountiful harvests, while the 1960’s bungalow—with its three cozy bedrooms—offers original charm and comfortable living. Adjacent to the main residence is a 1,200-square-foot, two-story farm worker help house awaiting renovation, providing ample potential for creative customization. A standout feature is the pair of spacious chicken barns. These structures, previously utilized for specialized agricultural operations, with much of the specialized equipment left intact—these versatile barns now offer tremendous business potential. Whether you’re interested in a cannabis operation, branching into mushroom cultivation, turning the barns into indoor storage or pursuing another value-added agricultural enterprise, these barns provide an exceptional possibilities! Completing the picture is a large reservoir pond at the rear of the property—a peaceful spot ideal for wildlife viewing and outdoor relaxation. Conveniently located near Beamsville, Vineland, and the QEW this property offers the rare combination of rural seclusion and modern accessibility. Don’t miss your chance to own this unique agricultural gem, where traditional values and innovative business opportunities come together. (id:8999)
3 Horseshoe Bay Road
Dunnville, Ontario
Wonderful Lake Erie waterfront property with concrete break-wall. Cozy 3 bedroom 1 bathroom cottage located on a large 80 x 257 lot. Full sized septic system installed 2012. 2015 cottage roof shingled, block/pier foundation repointed, and drainage system install to ensure no water under cottage, 24’x24’ garage built in 2015 and features a front porch with two doors, one leading to the games room/extra sleeping area and 3 piece bathroom. The other to the beverage fridge and storage area that is big enough for your car, lake toys and things. A 10x10 shed has a small loft and provides plenty of storage. Room sizes are appox. Sqft of cottage is outside measurement. Short drive to Dunnville, which is known for its summer hospitality. This little piece of paradise has been in the family for generations and has been well cared for and loved. This summer make some great family memories, as everything is included, lake toys, canoe, lawnmower, lawn maintenance equipment, furniture, kitchen appliances, utensils, and a BBQ. This is an opportunity to have a completely turn-key cottage. Great potential for summer rental. (id:8999)
768 Burwell Street
Fort Erie, Ontario
Welcome to your opportunity to customize and own a brand new home in the charming town of Fort Erie, Ontario. This vacant lot offers a prime location for building your dream home – a modern, stylish 3-bedroom raised bungalow designed with comfort and functionality in mind. Situated in the heart of Fort Erie, this lot is nestled in a peaceful neighborhood, offering a serene retreat while still being conveniently close to many amenities. Enjoy the best of both worlds with easy access to schools, parks, shopping centers, dining options, and more, all within a short distance. This is your chance to own a brand new home tailored to your tastes and preferences. Take advantage of this rare opportunity to build your dream home in Fort Erie. Contact us today to learn more about this vacant lot and the proposed design for the 3-bedroom raised bungalow. Don't miss out on the chance to make this your own piece of paradise in Ontario! (id:8999)
768 Burwell Street
Fort Erie, Ontario
Welcome to your opportunity to customize and own a brand new home in the charming town of Fort Erie, Ontario. This vacant lot offers a prime location for building your dream home – a modern, stylish 3-bedroom raised bungalow designed with comfort and functionality in mind. Situated in the heart of Fort Erie, this lot is nestled in a peaceful neighborhood, offering a serene retreat while still being conveniently close to many amenities. Enjoy the best of both worlds with easy access to schools, parks, shopping centers, dining options, and more, all within a short distance. This is your chance to own a brand new home tailored to your tastes and preferences. Take advantage of this rare opportunity to build your dream home in Fort Erie. Contact us today to learn more about this vacant lot and the proposed design for the 3-bedroom raised bungalow. Don't miss out on the chance to make this your own piece of paradise in Ontario! (id:8999)
Lot 14 Klein Circle
Ancaster, Ontario
Spruceland! Ancaster Executive! New home to be built! See LB for builders form + potential closing dates. Top quality, luxury spoke homes - loaded w/extras + quality. Nine foot ceilings, quartz or granite tops - oak stairs, pot lights. See appendix A for list of standard specs! Many additional upgrades available. - includes full Tarion Warranty. (id:8999)
Lot 7 Klein Circle
Ancaster, Ontario
The Aspen! Ancaster Executive! New home to be built! See LB for builders form + potential closing dates. Top quality, luxury spoke homes - loaded w/extras + quality. Nine foot ceilings, quartz or granite tops - oak stairs, pot lights. See appendix A for list of standard specs! Many additional upgrades available. - includes full Tarion Warranty. (id:8999)
4 Middleport Road
Onondaga, Ontario
Welcome to your dream estate! This custom-built bungalow offers over 5,500 sq ft of luxurious living space, set on 43 acres of picturesque land. The meticulously designed home boasts three distinct living spaces, perfect for intergenerational living or hosting guests. The main floor features an open concept layout with a high-end kitchen flowing into the great room. A natural gas double-sided fireplace enhances the living room and outdoor balcony, that overlooks the heated saltwater pool. Four generously sized bedrooms include a primary suite with a 5-piece ensuite and walk-in closet, plus three more bedrooms, one with a 3-piece ensuite and two sharing a Jack and Jill 5-piece bathroom. The upstairs loft offers a private escape with a kitchenette, bedroom, 3-piece bath, and separate entrance. The basement features a separate entrance as well, two bedrooms, 3-piece bath, kitchenette, and large living area. It also connects to a lower 4th garage with a 2-piece bathroom. Property highlights include a 50' x 84' barn, perfect hobby farm set-up and a 5,659 sq ft shop with offices and a spacious workshop. The shop includes two washrooms and a spacious loft for storage. This home offers many rare amenities and is a must-see. Contact us today for more details and don't miss out on the opportunity to own this one-of-a-kind property! Additional features available in supplements. (id:8999)

