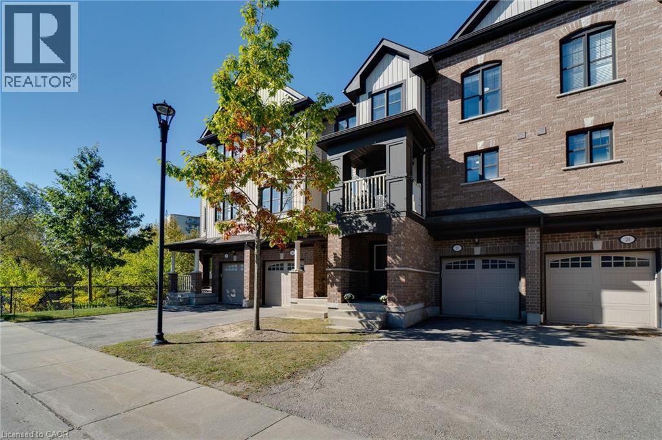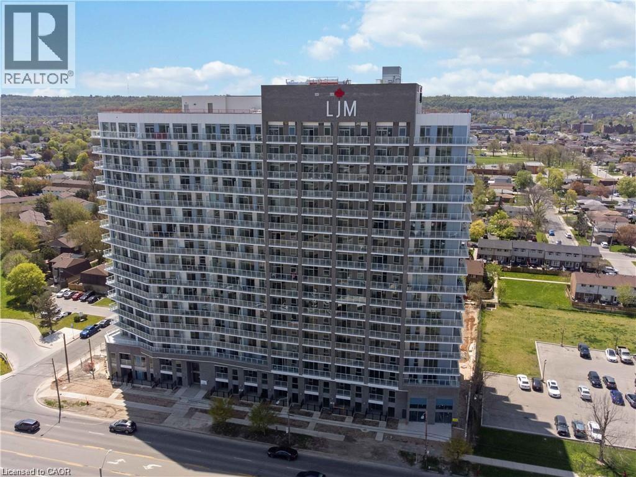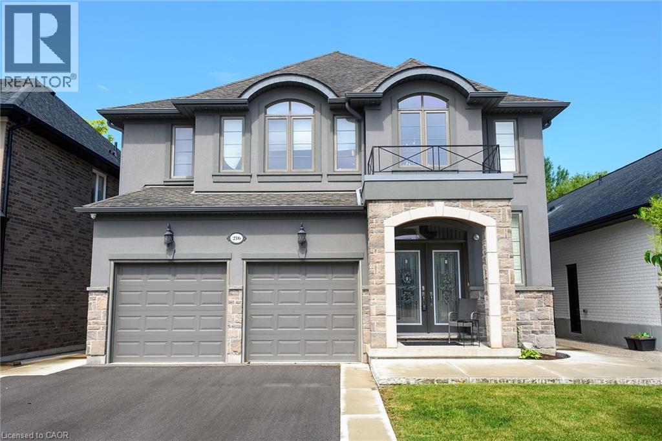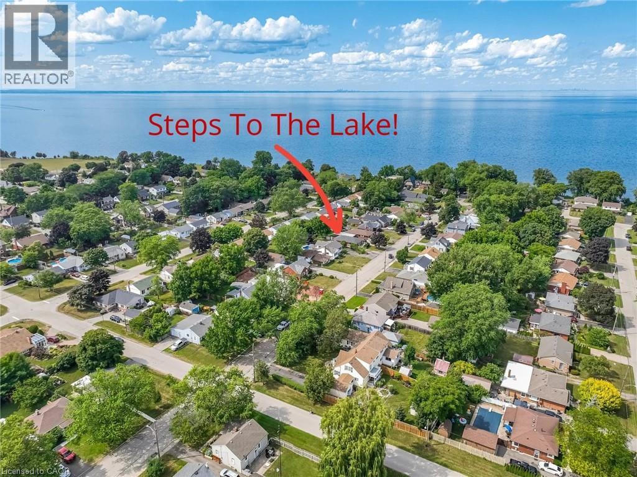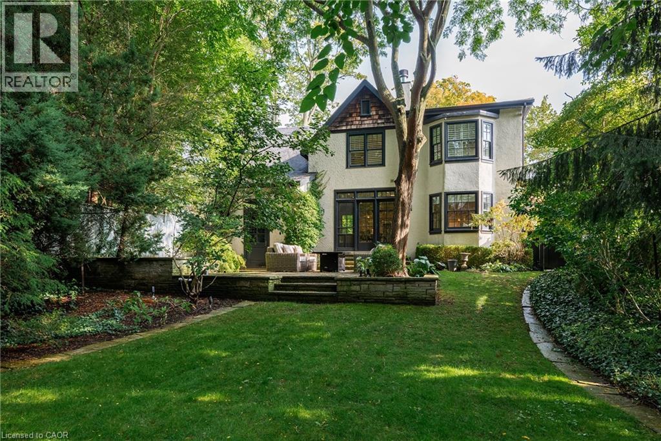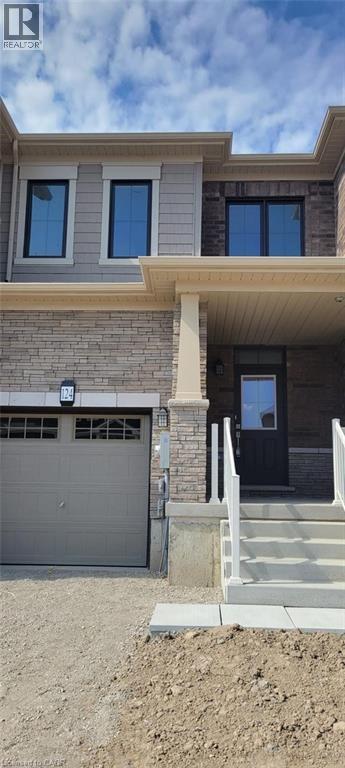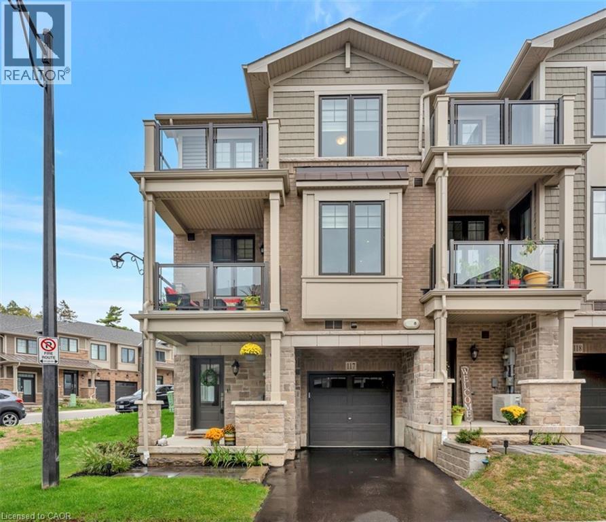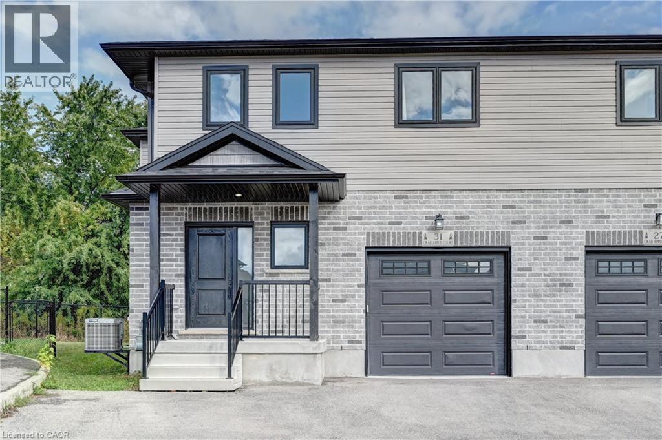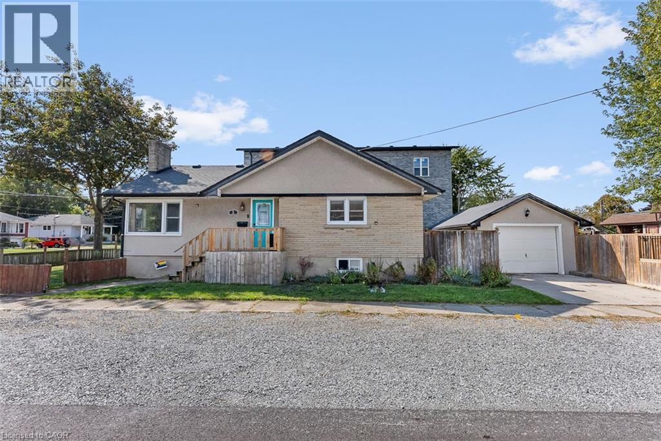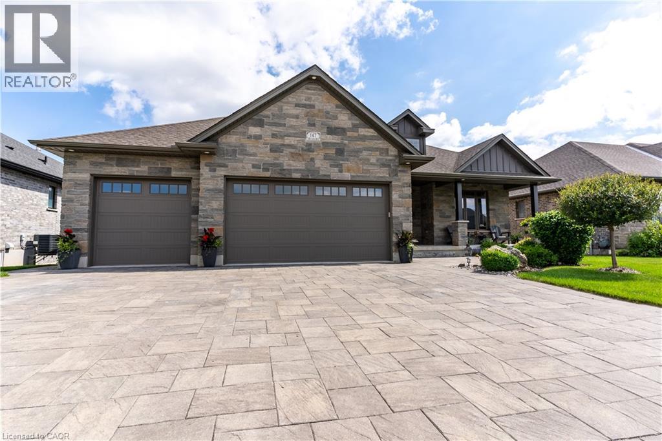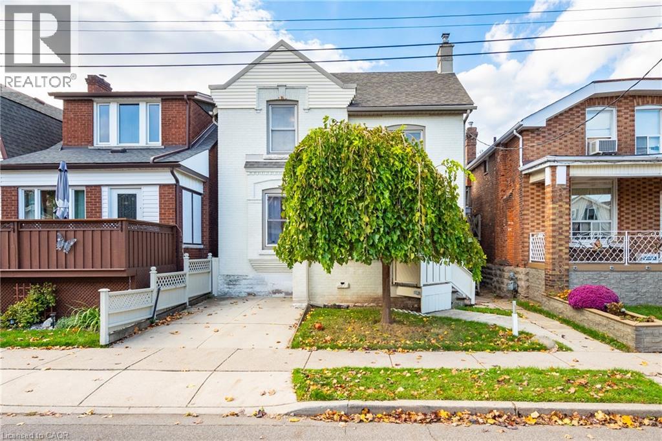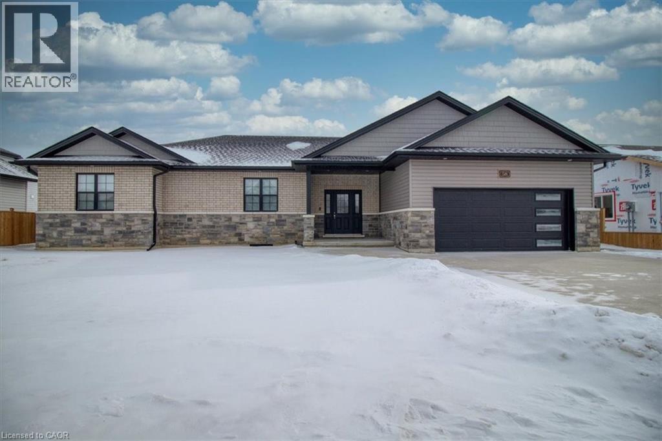701 Homer Watson Boulevard Unit# 25
Kitchener, Ontario
This updated freehold townhouse in the desirable Country Hills/Alpine Village area of West Kitchener is move-in-ready and offers the perfect blend of comfort, convenience, and value. Ideal for first-time buyers, young professionals, downsizers, or investors, the home features low condo fees, a private backyard, and no rear neighbours for added privacy. Inside, the main floor welcomes you with a bright kitchen complete with new quartz countertops, a breakfast bar, new faucet, double stainless steel sinks, and a brand-new stove. From the breakfast area, enjoy your morning coffee while watching the sunrise from the covered balcony. The spacious living and dining room, featuring all new modern luxury vinyl flooring, is perfect for family living and entertaining. Upstairs, you'll find three generous bedrooms, including a primary with a walk-in closet, along with the convenience of upper in-suite laundry. The above-grade finished lower level adds valuable living space, ideal for use as a family room, home office, or guest suite, with direct access to the single-car garage and patio doors leading to the deck and yard. The fourth level offers a bathroom rough-in and tons of storage. Outdoors, enjoy your own private yard perfect for kids, pets, or hosting summer barbecues. The home has been professionally updated and is ready for you to unpack and settle in. This location is a highlight, with steps to McLennan Park, the Hydro Path, and Activa Sportsplex, plus quick access to Conestoga College, the LRT, Highway 401, and essential shopping. The community is family-friendly and offers excellent recreation and transit options. 4th level unfinished basement includes bonus room and rough-in for bathroom and lots of storage. (id:8999)
2782 Barton Street E Unit# 1006
Hamilton, Ontario
Welcome to this beautifully designed 2-bedroom, 2-bathroom condo, featuring a large balcony that offers seamless indoor-outdoor living. The open-concept kitchen, living, and dining area is flooded with natural light from floor-to-ceiling windows, creating a warm and inviting atmosphere.The kitchen is equipped with stone countertops, stainless steel appliances, sleek cabinetry and ample space for setting up a Dining table, perfect for cooking and entertaining. The primary suite includes 2 large closets closet and private ensuite, while the second bedroom offers its own spacious layout with easy access to the second full bath. Also includes an underground parking space and a full-size locker unit, giving you the bonus of extra storage. Building amenities are top-tier and designed for both convenience and lifestyle: a modern gym, an elegant party room with kitchen, secure bike storage, outdoor BBQ area, EV charging stations to meet your day-to-day needs. Perfectly situated near public transit, major highways, shopping centres, dining options, and upcoming infrastructure developments, this location combines city accessibility with long-term investment potential. (id:8999)
216 Eleanor Avenue
Hamilton, Ontario
Stunning Custom built home in a desirable Mountain location, sitting on a huge 40 X 216 foot lot. Approx 2785 sq ft + fully finished lower level with in-law set up. This spacious and bright family home features 4+2 bedrooms, 4.5 baths, 2 kitchens. Beautiful gourmet kitchen with Quartz countertops, large island, slate stone fireplace, custom tiled floors, crown moulding and transom windows on main floor. Jack and Jill bathroom, 2nd ensuite bath and convenient 2nd floor laundry room. Fully upgraded with only the best features. Mud room behind double car garage. close to all amenities, schools, parks, restaurants, shopping, public transit and more! (id:8999)
77 Fairview Road
Grimsby, Ontario
Discover Your Next Great Move At 77 Fairview Rd In Grimsby! This Fully Renovated Home Offers Incredible Versatility With 3 Bedrooms Main Floor And A Complete 2-Bedroom Suite Downstairs Perfect For Extended Family Or Extra Income. Step Inside And Be Greeted By A Bright, Open-Concept Layout Featuring A Stylish Kitchen With Stainless Steel Appliances. Freshly Updated Flooring Runs Throughout The Main and Lower Level, Complemented By A Cozy Gas Fireplace That Adds Warmth And Charm. Walk Out From The Dining Area To A Fully Fenced Backyard And Private Patio Ideal For Summer BBQs, Kids, Or Pets. A Private Driveway Offers Parking For Up To 5 Cars. Thoughtful Upgrades Include Extra Soundproofing Between The Basement And Main Floor For Ultimate Privacy. The Finished Basement Boasts A Separate Entrance, Its Own Kitchen, Bathroom, Laundry, And Two Spacious Bedrooms A Turn-Key Setup For In-Laws! Currently Operating As A Successful Furnished Full Service Rental This Property Is A Fantastic Opportunity For Investors Looking For Solid Rental Income In A Growing Community. Nestled In A Family Friendly Neighbourhood Close To Great Schools, Parks, Local Shops, Wineries, And With Quick QEW Access This Is Grimsby Living At Its Best. Whether You're Looking To Settle In Or Expand Your Investment Portfolio, This Home Checks All The Boxes. Don't Miss It Just Move In And Start Living! (id:8999)
44 Howard Avenue
Oakville, Ontario
Set on a manicured 50’x168’ west-backing lot, this nearly 2,700 sq.ft. above grade residence pairs timeless character with a contemporary family layout. The mature grounds with privacy and proximity to the lake will draw you in, but it’s the interior that will truly capture your heart. Framed cabinetry, extensive millwork, expansive newer windows, heated floors and a wood-burning fireplace combine to create a space that is both charming and remarkably up to date. But calling this home “charming hardly does it justice. Inside, thoughtful details abound including a well-appointed kitchen with a large breakfast lounge, a formal dining room and a contemporary family room with built-ins with French doors to the backyard. A front living room with a gas fireplace adds an elegant balance between formal and casual living. Upstairs, the primary suite stands out with an unusually generous footprint for a home of this era, featuring a walk-in dressing room and an expansive ensuite with soaker tub. Two equally sized bedrooms share a spacious children’s bath, designed to keep up with the busiest of mornings. The lower level is true to its period, awaiting your vision for renovation or offering plenty of storage. Outside, a semi-circular drive means no need to jostle cars, while a newer single-car garage with high ceilings and a dedicated storage room adds rare convenience. At the rear, a newer sizeable potting shed with full electrical offers endless possibilities, from hobby space to creative studio. This location captures the history and heritage of Old Oakville. Just a few doors from the lake, you can stroll to downtown and schools in minutes yet enjoy the serenity of a quiet neighbourhood where pride of place runs deep. To live here is to experience the best of Oakville both in its charm and lifestyle. (id:8999)
124 Granville Crescent
Haldimand, Ontario
Bright & Modern Freehold Townhouse Under 1 Year Old, Welcome to this beautifully designed freehold townhouse offering contemporary living in a prime location near Hamilton Airport. Less than one year old, this home features 3 spacious bedrooms, including a primary suite with a 3- piece Ensuite and a walk-in closet. With 2.5 bathrooms, this property combines style with everyday convenience. The main floor boasts an open concept layout with stainless steel appliances in a modern kitchen, perfect for both everyday living and entertaining. A second-floor laundry adds to the homes functionality, while the large driveway with no sidewalk provides ample parking and easy access year-round. Ideal for home buyers and first-time buyers, this move-in-ready property offers excellent value in a growing community with convenient access to transportation, amenities, and local attractions. (id:8999)
10 Birmingham Drive Unit# 117
Cambridge, Ontario
SUNSET VIEWS & MODERN LUXURY – BIRMINGHAM DRIVE. Welcome to Unit 117, a stunning luxury freehold townhouse offering over 1,340 sqft of stylish living space in the heart of Cambridge. This 2-bedroom, 1.5-bathroom home blends modern finishes with a family-friendly location. Step inside to soaring 9-foot ceilings on both the lower and main living levels, accented by pot lights with dimmer switches that create the perfect ambiance day or night. The open-concept layout is anchored by a sleek, customized kitchen featuring Caesarstone quartz countertops, undermount cabinet LED lighting, and deep pull-out drawer banks. Luxury wide plank vinyl flooring flows seamlessly into the dining and living areas, where natural light pours in and sunset views set the perfect backdrop. Upstairs, the spacious primary bedroom boasts a large walk-in closet, walkout to a balcony, and extra storage, while the second bedroom offers flexibility for family, guests, or a home office. 2 private balconies in total– including a covered patio and a sun-drenched sundeck – invite you to relax outdoors in every season. Thoughtful upgrades include an open staircase design, gas line rough-in for a future gas range, an upgraded 200-amp electrical panel with EV prep, and a single-car garage with additional storage, a keypad, and app-enabled remote monitoring for peace of mind. All of this is set in a vibrant community with walking trails, a park complete with a jungle gym and basketball court, and unbeatable access to shopping centres, restaurants, coffee shops, gyms, and the 401 – everything you need just steps from your door. Here, modern living meets a truly great community. (id:8999)
31 Crab Apple Court
Wellesley, Ontario
Move-in Ready Home on a Quiet Court in Picturesque Wellesley! Welcome to this beautiful, spacious and energy efficient 3-bedroom, 3-bathroom semi-detached home nestled in a quiet, family-friendly neighbourhood in the charming town of Wellesley. Situated on a pie-shaped lot, this property offers the perfect blend of modern upgrades, comfortable living, and future potential. Step inside and feel right at home with luxury vinyl plank flooring throughout the main and second floors - completely carpet-free! The main floor features 9' ceiling and a bright, open concept layout with a spacious living area and a well-designed kitchen/dining that opens to the backyard through a sliding door. The modern kitchen is a Chef's dream, boasting: Upgraded cabinetry with crown molding; valance lighting; soft-close doors & drawers with premium knobs & handles; ample cabinet and drawer storage; tilted soap/brush tray in the sink and stainless steel appliances. Upstairs, a huge primary bedroom with 2 closets including a walk-in closet and ensuite featuring a double vanity and a standing shower. Two additional generously sized bedrooms, a full bathroom, and a conveniently located laundry room completes the second level. The extra-wide staircase adds to the feeling of spaciousness throughout. Natural light pours in through large windows on every level, creating a warm welcoming ambiance. Unfinished basement offers incredible potential, featuring: over 8' ceiling height; large windows; Rough-ins for a kitchen, 3-piece bathroom, heated floors and fully studded & insulated concrete foundation walls. Whether you're looking to create an in-law suite, a rental unit, or your dream entertainment space, the basement is a blank canvas ready for your vision. No rental items - hot water heater and water softener are owned. This home is ideal for families of any size, offering move-in ready comfort with room to grow. Don't wait: book your private showing today and make this exceptional home yours. (id:8999)
2 Homewood Avenue
Port Colborne, Ontario
This Charming Port Colborne Bungalow is just a 3-minute drive to Sugarloaf Marina, steps from HH Knoll Park, and only a short trip to Nickel Beach or Cedar Bay Beach. This location is perfect for anyone who loves the water and the outdoors. Enjoy being close to local amenities, popular eateries, and the quaint shops of downtown Port Colborne.This home has been thoughtfully updated with modern features throughout: roof (2020), paved driveway (2019), front porch (2022), updated plumbing and wiring (2020), new gas lines (2020), flooring (2023), furnace (2023), owned hot water tank (2020), washer/dryer (2023), short fence (2020) and tall fence (2019). Relax and entertain in your private yard complete with a hot tub and deck (2020). A truly move-in ready bungalow with all the hard work already done, just bring your personal touch and start enjoying the lifestyle this community has to offer! (id:8999)
147 Robin Ridge Drive
Belmont, Ontario
Welcome to your dream home located on the prestigious Robin Ridge Drive — Belmont’s most desirable street! This exceptional Kerr-built ranch bungalow offers nearly 3,700 sq ft of beautifully designed living space, backing onto breathtaking views with *no rear neighbours*. Just minutes from London and Highway 401, this location perfectly balances small-town charm with city convenience. Step inside to discover a bright, open-concept layout that’s ideal for both everyday living and entertaining all your friends and family. The gourmet kitchen is straight out of a dream—complete with granite countertops, custom cabinetry, and high-end finishes. It opens to a spacious and sun-filled living room with a cozy gas fireplace and a walkout to a private deck overlooking natural surroundings, where you can soak in the stunning vistas while grilling dinner using the convenient gas BBQ hookup. The main level boasts 3 generous bedrooms, including a luxurious ensuite featuring heated floors, plus a large 4-piece washroom. The lower walkout level is equally impressive, offering 2 more large bedrooms (including another luxury ensuite with heated floors), a huge family room, and tons of storage space. Step outside to your professionally landscaped private backyard patio oasis—perfect for relaxing or hosting gatherings while soaking in all that nature has to offer. Upgraded throughout, this home is ideal for multi-generational living, and also includes elegant transom windows, upgraded doors, custom blinds, and ambient vanity and valance lighting for that extra touch of luxury. With a massive 3-car garage and top-to-bottom attention to detail, this one-of-a-kind home is sure to impress. Don’t miss your chance—book your private showing today! (id:8999)
45 East Bend Avenue N
Hamilton, Ontario
The Perfect Starter Home or Mortgage Helper! Are you a first-time buyer or looking for a mortgage helper? This charming 2-storey home with completely separate entrances is an ideal opportunity. Home Features: Large single-car garage plus 2 parking spaces (1 out front, 1 via the rear municipal laneway), Newer flooring on both levels, Roof (2012), Updated with all copper wiring, copper & ABS plumbing, vinyl windows, and fireproofing between floors, Main floor has direct access to a large private backyard, plus a full basement with private laundry. Prime Location: Walking distance to Gage Park, Tim Hortons Field, Memorial Elementary School, and Bernie Custis Secondary School. With today’s rates, this home is not only affordable but also an excellent investment for your future. Whether you live in one unit and rent the other, or use both for extended family, this property offers flexibility and value. (id:8999)
58 Sleepy Meadow Drive
Blenheim, Ontario
Stunning Detached..here are the reasons to buy this house:1)Detached Bungalow with 3 bedrooms and 2 bathrooms 9' ceilings throughout with big windows welcoming natural light. 2) Extra-wide 77 feet lot offering plenty of space and privacy 3) Open-concept living and dining areas for a bright, airy feel. 4)Kitchen with quartz countertops, adding a touch of luxury and durability 5) Backs onto a peaceful field, with no houses at the rear for enhanced privacy, fully fenced backyard. 6)Carpet free home with hardwood flooring throughout for easy maintenance and elegance. 7)Large backyard deck (40ft by 15ft) zero maintenance year round composite wood. 8)Two sheds in the backyard for additional storage space 9)Conveniently located near shopping, grocery stores, and restaurants. 10)Close to the lake, offering beautiful views and outdoor recreational opportunities. (id:8999)

