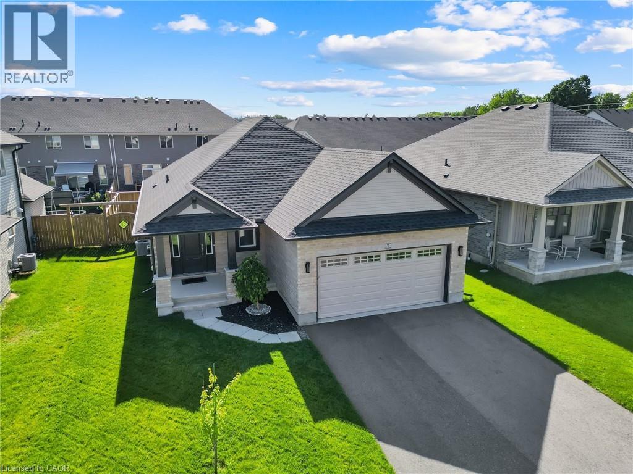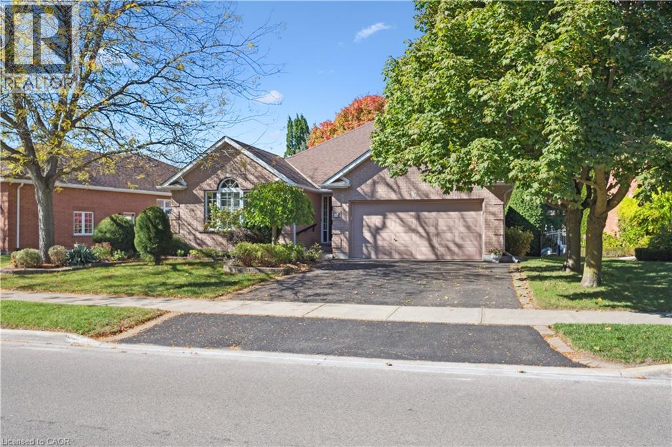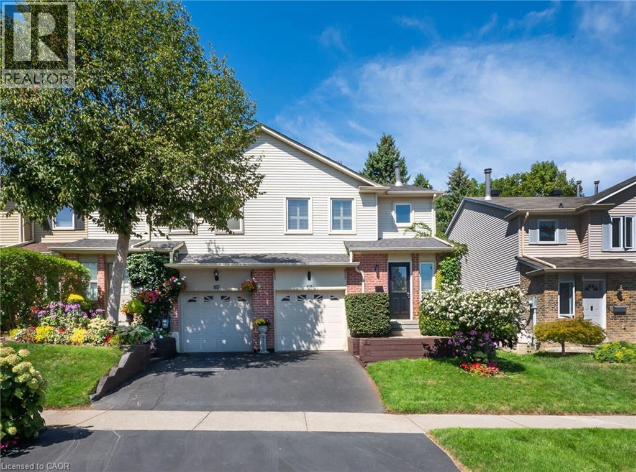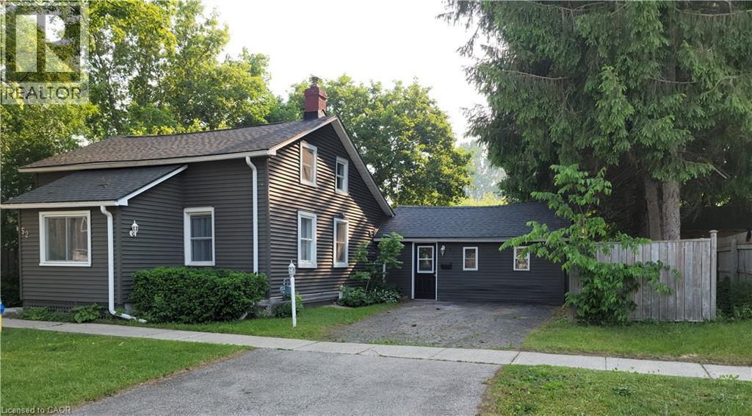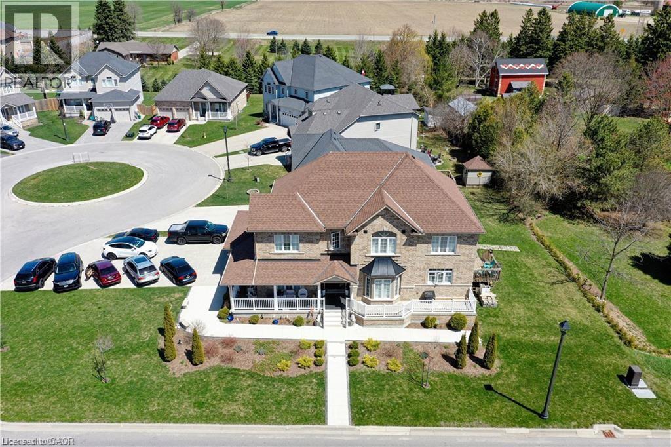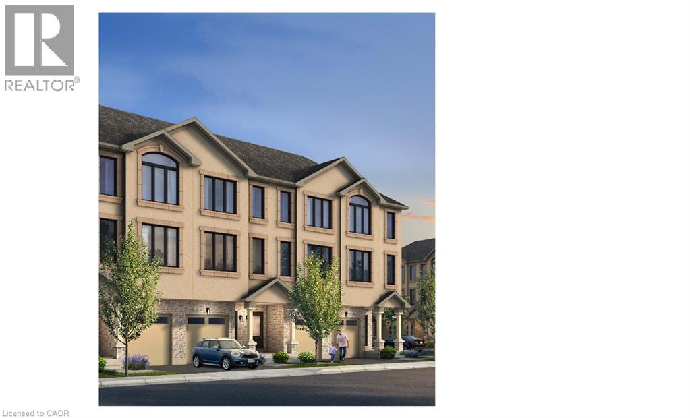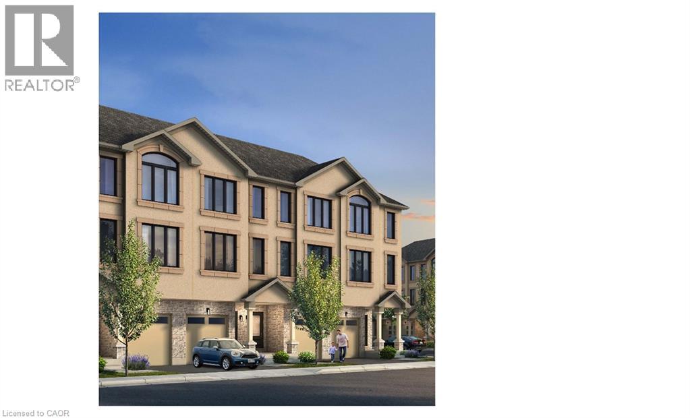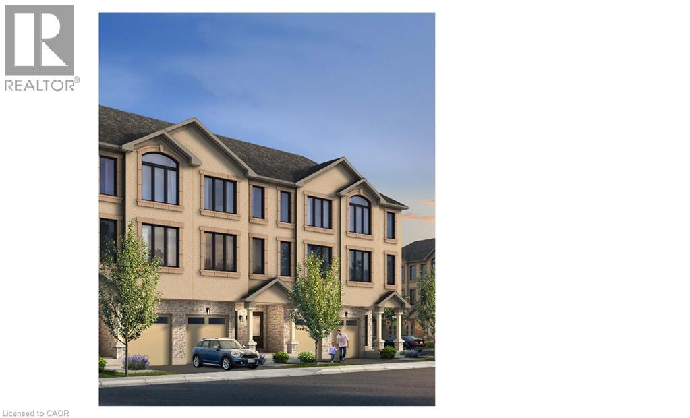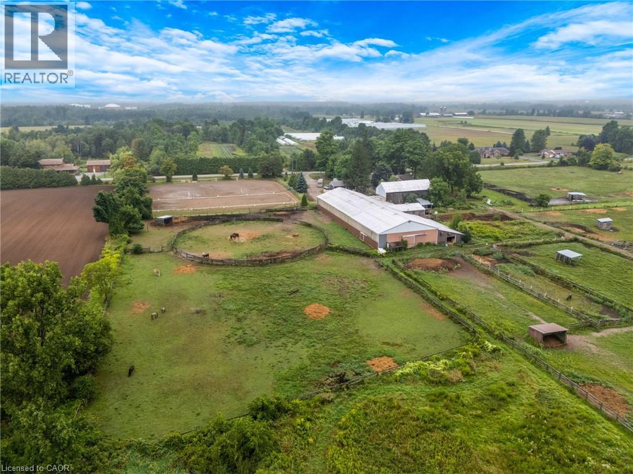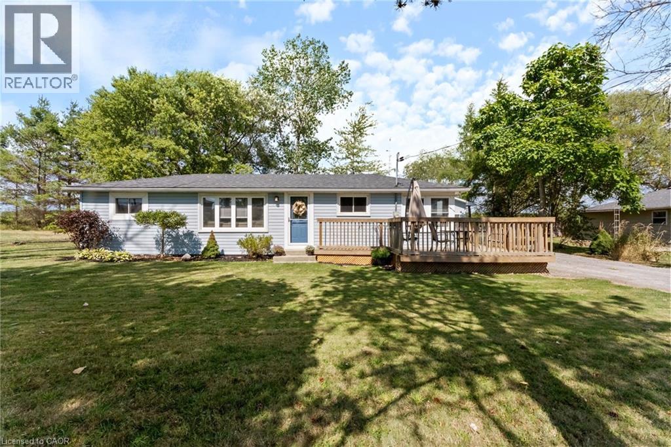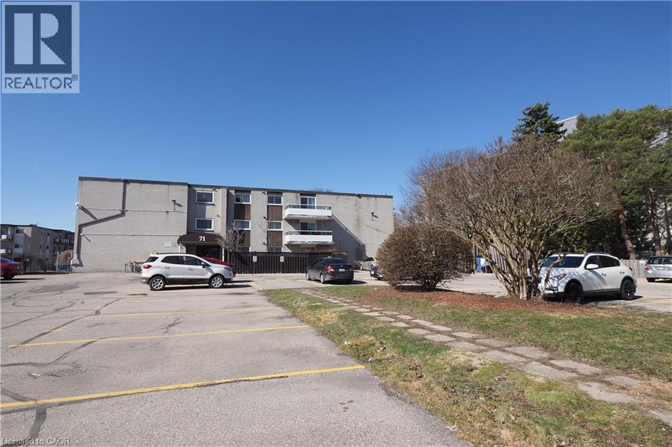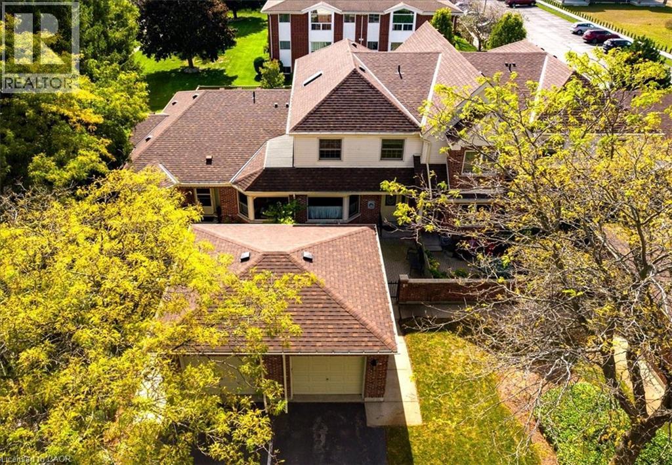7 Curren Crescent
Tillsonburg, Ontario
Welcome to this beautiful HayHoe built 2 bedroom house which is a true Gem in all aspects in a quiet neighborhood in the beautiful town of Tillsonburg. The open-concept main floor living space features hardwood flooring, a dazzling upgraded kitchen with soft-close shaker-style cabinets, quartz counters, under-cabinet lighting, smart stainless steel appliances and a beautiful island. Pot lights and upgraded lighting fixtures makes this look even more gorgeous. Main floor laundry for added convenience. This gorgeous property features a fully fenced backyard with 2 custom designer gates offering access from both sides. This isn’t just a home – it’s a retreat, a smart investment and a beautiful place to plant roots. (id:8999)
66 Kortright Road E
Guelph, Ontario
Welcome to this beautifully maintained bungaloft in Guelph's highly sought-after Kortright East neighbourhood - where comfort, functionality, and charm come together seamlessly.The main floor offers a bright and spacious layout featuring two bedrooms, including a primary suite with a walk-in closet and private ensuite bathroom. A second bedroom with its own 3-piece bath provides flexibility for guests or family. Enjoy the ease of main floor laundry, vaulted ceilings with skylights, and a cozy gas fireplace that anchors the sun-filled living room.Downstairs, the finished basement extends your living space with two additional bedrooms, a den, office, and a 2-piece bath with shower rough-in-perfect for a growing family, home business, or multigenerational living with separate basement entrance through the garage. Ample storage throughout ensures everything has its place.Step outside to a private backyard surrounded by mature trees, ideal for relaxing or entertaining. A double car garage and spacious driveway complete this exceptional property.Located in a quiet, established community close to parks, trails, top-rated schools, shopping, and transit, this home offers the perfect blend of tranquility and convenience. (id:8999)
815 Sweetwater Crescent
Mississauga, Ontario
Welcome to 815 Sweetwater Crescent, a beautifully renovated freehold townhome in the prestigious Lorne Park neighbourhood. Boasting 3 bedrooms, 1.5 bathrooms, and an attached single-car garage, this home has been fully updated and freshly painted throughout. The main floor features stunning Luxury Vinyl Plank flooring, a brand-new 2-piece powder room off the entry, and an open-concept living and dining room ideal for entertaining. The spacious eat-in kitchen has brand-new modern cabinetry, a subway tile backsplash, stainless steel appliances, and patio door access to a spacious patio and backyard, perfect for summer gatherings, BBQs, and outdoor relaxation. Upstairs, Luxury Vinyl Plank flooring continues throughout, a large primary bedroom, two additional spacious bedrooms, and a fully updated spa-like 4-piece bathroom with subway tile shower. The finished lower level offers a generous family room with a wood-burning fireplace and abundant storage. Situated just off Lakeshore Rd. W, enjoy easy access to Lake Ontario and Waterfront Trail, the QEW, and Clarkson or Port Credit GO Stations for effortless commuting. Families will appreciate access to top rated schools like Lorne Park Public School and Lorne Park Secondary School. Surrounded by parks, including; Lorne Park, Richard's Memorial Park and Rattray Marsh Conservation Area, plus an abundance of shopping, cafes, restaurants and local amenities, complete the perfect location. Don't miss your chance to live in this vibrant lakeside community! (id:8999)
52 Samuel Street
Plattsville, Ontario
Don't let this opportunity slip through your fingers! This stunning, fully renovated 3 bedroom, 2 bathroom home in the charming town of Plattsville is waiting for you. With a spacious lot boasting 66 feet of frontage and 132 feet of depth, this home is the perfect retreat for those looking to escape the hustle and bustle of city life. As you step inside, you'll be blown away by the upgrades that have been made to this home. The main floor features a closed porch entryway, a spacious living room, a family room with a stunning feature wall, and a modern open-concept eat-in kitchen with brand new cabinets, quartz countertops, and a stylish backsplash. This property also features a laundry/mudroom with a door to the front yard and a sliding door to the deck and large fenced backyard with an above-ground pool, making this the ultimate space for relaxation and entertainment. On the main floor, you'll also find a spacious bedroom with a cozy gas fireplace, a two-piece powder room and a four-piece main bathroom with all the amenities you need to relax and pamper yourself. Upstairs, you'll discover two additional bedrooms, making it the perfect space for families, a home office or hosting guests. Some updates include: exterior painted (2022), bathroom renovations (2022), kitchen renovations (2022), new vinyl and tile flooring (2022), new doors, hardware, baseboards and trim (2022), new staircase and stairs (2022), cedar panels front entrance (2022), new drywall throughout (2022), tiled fireplace (2022), plumbing replaced throughout house (2022), new lighting throughout house (2022), reverse osmosis system (2022), new backyard patio deck (2018), fridge & stove (2019), furnace/AC/humidifier/smart thermostat (2020 - with transferable 10 year warranty), added additional ductwork (2020), sump pump (2021), newer windows (2000) and new roof (2015). (id:8999)
11 Aitken Court
Fergus, Ontario
With over 4000 sq ft of finish living space this single detach all brick home with over $200,000 upgrades sits on a quiet Crescent. Concrete driveway that wraps around its balcony leads to double door 10ft main floor. Hardwood main floor that boast its private double glass door Den and dinning room, Fully upgraded kitchen, Back Splash, Granite Counter, Built in Stainless steel stove and microwave, Pot lights,Gas fire place. Double Glass door leads to a private deck with gas BBQ hook ups. Led by hardwood stairs to the upper level which boast 4 bedrooms including 2 Primary bedrooms. Primary bedroom walking 10 x 12 closet. Completely finish basement with bedroom and full washroom, Wet bar, Huge rec room .Basement stairway leads to to an extra build double garage.Just too much to mention !!! Shows AAA !!! A MUST SEE !!! (id:8999)
9 Swanson Lane
Barrie, Ontario
Welcome to an exclusive release of brand-new, beautifully crafted townhomes in one of South Barrie’s most sought-after neighbourhoods. Where timeless architecture meets modern elegance, these homes are designed for those who value both style and smart living. Each residence features open-concept layouts, bright and airy interiors, and upscale finishes — all with meticulous attention to detail. Whether you're a growing family or looking to right-size your lifestyle, these townhomes offer the ideal blend of space, comfort, and sophistication. Located in a thriving, fast-growing community, this is more than just a place to live — it’s a brand-new beginning and a smart investment in your future. (id:8999)
7 Swanson Lane
Barrie, Ontario
Welcome to an exclusive release of brand-new, beautifully crafted townhomes in one of South Barrie’s most sought-after neighbourhoods. Where timeless architecture meets modern elegance, these homes are designed for those who value both style and smart living. Each residence features open-concept layouts, bright and airy interiors, and upscale finishes — all with meticulous attention to detail. Whether you're a growing family or looking to right-size your lifestyle, these townhomes offer the ideal blend of space, comfort, and sophistication. Located in a thriving, fast-growing community, this is more than just a place to live — it’s a brand-new beginning and a smart investment in your future. (id:8999)
20 Jasper Lane
Barrie, Ontario
Welcome to an exclusive release of brand-new, beautifully crafted townhomes in one of South Barrie’s most sought-after neighbourhoods. Where timeless architecture meets modern elegance, these homes are designed for those who value both style and smart living. Each residence features open-concept layouts, bright and airy interiors, and upscale finishes — all with meticulous attention to detail. Whether you're a growing family or looking to right-size your lifestyle, these townhomes offer the ideal blend of space, comfort, and sophistication. Located in a thriving, fast-growing community, this is more than just a place to live — it’s a brand-new beginning and a smart investment in your future. (id:8999)
1374 5th Concession Road W
Flamborough, Ontario
VERSATILE FARM PROPERTY PERFECT FOR HORSE ENTHUSIASTS! Discover 45.74 acres of privacy and opportunity with this versatile farm, ideally located close to Hamilton, Brantford, Guelph, Cambridge with quick access to 401 and 403. Perfect for equestrian enthusiasts, trainers or hobby farmers, this property offers a unique blend of lifestyle, function, and income potential. The main residence is a charming 3-bedroom bungalow with room for customization featuring a large great room with 3 french doors leading to the wrap around porch overlooking green pastures. Steps from your door, the property features a workshop, original 80x40 bank barn with 6 stalls (10x11), a tack room, dry storage and complemented with a finished upper level classroom for summer camps, clinics, and more. An attached barn offers 24 additional stalls, a locker room, an additional tack room, a wash bay equipped with hot water, 2-piece bathroom and access to an upper-level approx. 900 sq ft (1-bed plus den, 1 bath) apartment ideal as barn staff accommodation or as additional rental income. The true highlight of the barn is the 60x190 indoor riding arena with a sand base, new LED lighting and overhead sprinkler system. The property is completed with 11 paddocks of varying sizes, an outdoor riding ring (approx 100x200), round pen and conservation protected forest with pond. Ample space for trailers, turnouts, paddocks, and more . All this, just a short drive to town amenities enjoy the serenity of country life without sacrificing convenience. Whether you're looking to grow your equestrian operation as a lesson barn or boarding facility or simply want to enjoy the wide open spaces, this property offers the perfect blend of land, lifestyle, and long-term value. Schedule your showing today to check out this turn key horse venue. (id:8999)
1175 Lakeshore Road
Selkirk, Ontario
Lakeside Living at Its Finest! Welcome to 1175 Lakeshore Road in the peaceful Rainham area of Haldimand. This move-in ready 2-bedroom, 1-bath bungalow offers a rare combination of Lake Erie views in front and an open field backdrop behind — all set on a mature, treed 11,500 sq ft lot with 100 ft of frontage. Inside, the home is filled with natural light and charm, offering bright and comfortable living spaces. The real bonus…A 960 sq ft (40x24x10) detached 4-car tandem garage/shop, fully insulated with in-floor heating roughed in, a ventless natural gas wall heater, and separate electrical panel — perfect for watching a sporting event, playing cards, or a hobbyists, car enthusiasts, or extra storage for your toys! Enjoy the privacy of two driveways — a double-wide gravel drive and a single-wide grass drive, ideal for guest parking or recreational vehicles. This meticulously maintained property is pristine inside and out, and ready for your lakeside lifestyle. (id:8999)
71 Vanier Drive Unit# 105
Kitchener, Ontario
:Welcome to 71 Vanier Dr, the perfect opportunity for first time buyers or downsizing seniors. This inviting 2-bedroom, 2- bathroom apartment blends modern living with a stylish white and wood design throughout. Reasonable condo fee includes all utilities. Situated on the ground level, it offers easy, stair-free access and the added benefit of an additional entrance from the private, ground-level patio. The open-concept kitchen flows seamlessly into the dining area and spacious living room, making it perfect for entertaining. The primary bedroom features custom-built storage with a Murphy bed, complemented by a beautifully updated ensuite. Guests will appreciate their own full, renovated bathroom for added privacy. Conveniently located near all essential amenities, schools, and transit options, this home is just minutes away from Highway 7/8. Enjoy a quick commute to nearby attractions like a golf course or the Chicopee Ski & Summer Resort, offering year-round recreation. (id:8999)
42 Donly Drive S Unit# 2
Simcoe, Ontario
Welcome home! Located in sought-after Lynndale Heights close to the elementary school and park this property is ideal for families, professionals, or anyone seeking a peaceful retreat in a vibrant community. Drive up to your exclusive detached garage giving you a space to park out of the elements. From there you pass through your charming courtyard that’s perfect for morning coffee or evening relaxation. Step inside to find a functional kitchen with tons of storage & dinette area. There is also a closet with laundry hookups if main floor laundry is desired. The rear of the home features a large, inviting living room with access to the back deck. The centerpiece of this space is a cozy natural gas fireplace, perfect for chilly evenings and gatherings with friends and family. Finishing off the main floor is a convenient 2 piece powder room. Upstairs you will find the Primary Suite. This spacious room boasts an ensuite bathroom and a generous walk-in closet, providing plenty of storage for your wardrobe. The two additional bedrooms are well-sized and versatile, perfect for guests, children, or a home office. Each room has easy access to the main bathroom. The basement is unfinished but could be the location of a great rec room if more living space is required. Don’t miss the opportunity to own this condo townhome in a prime location. Priced attractively to allow for cosmetic upgrades, it’s perfect for anyone looking to enjoy the best of condo living. (id:8999)

