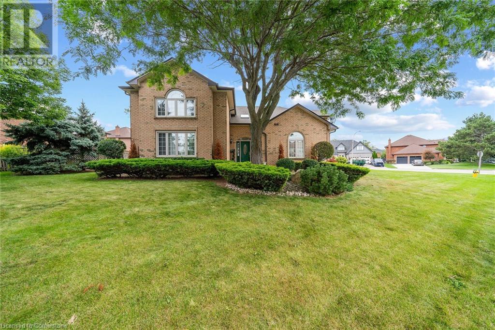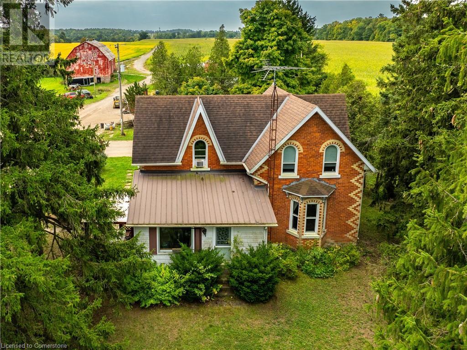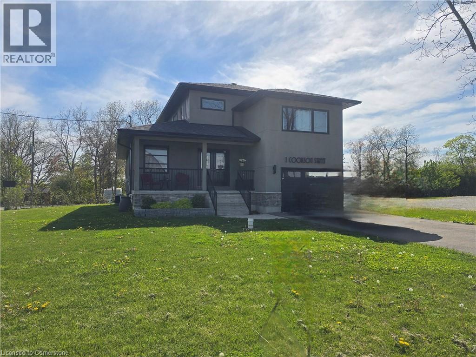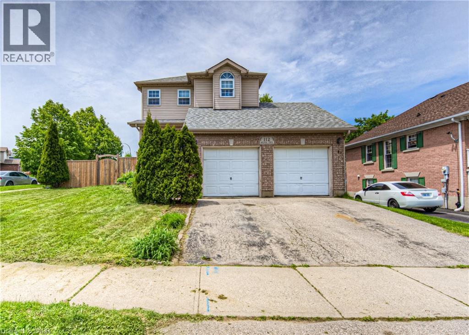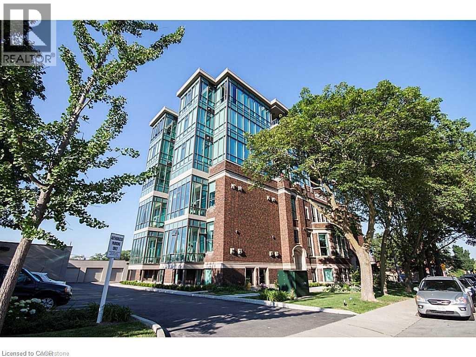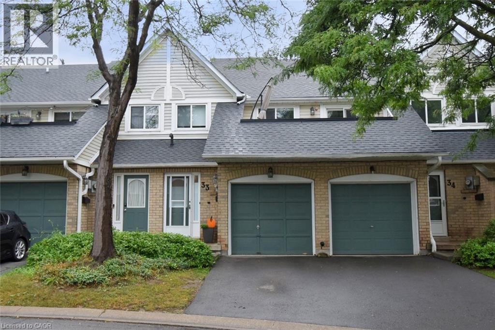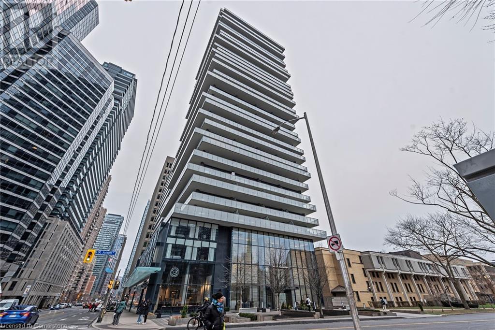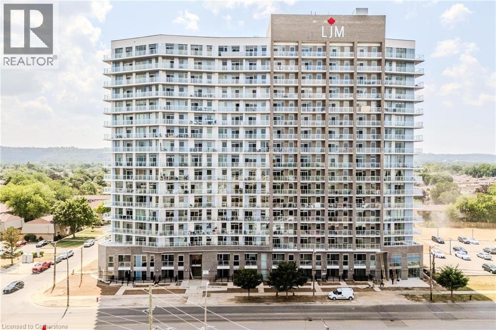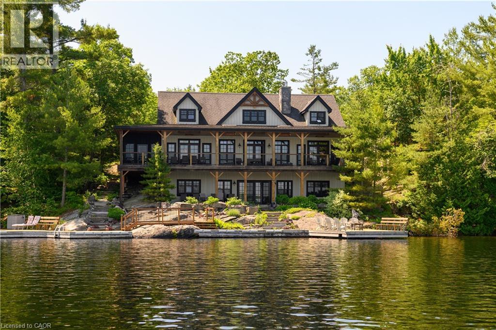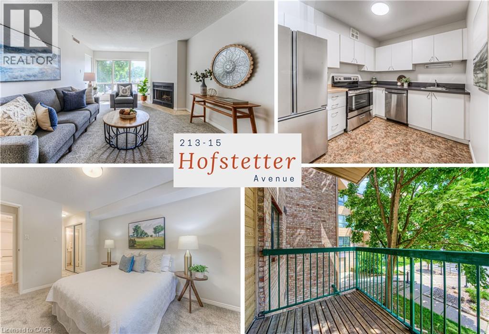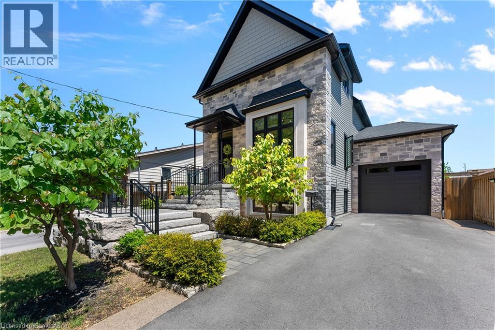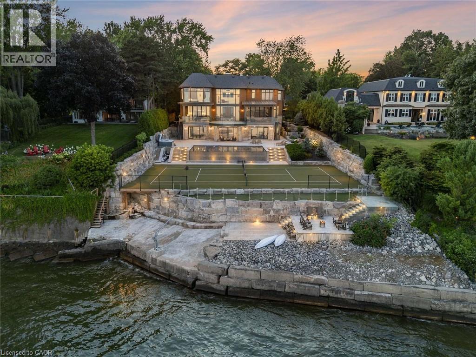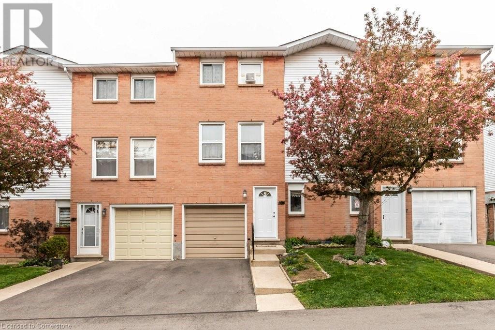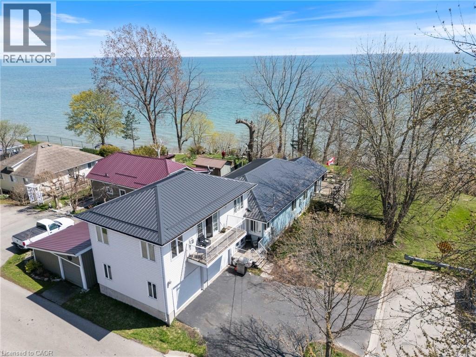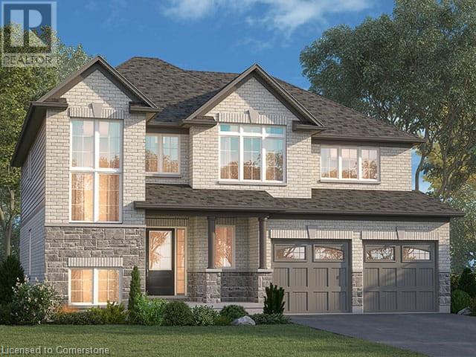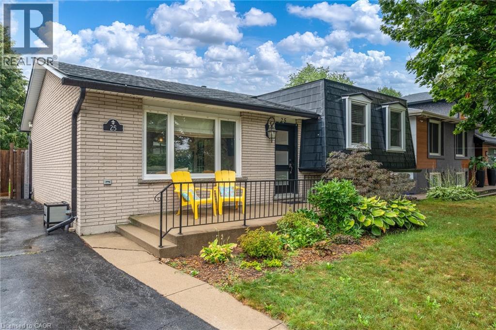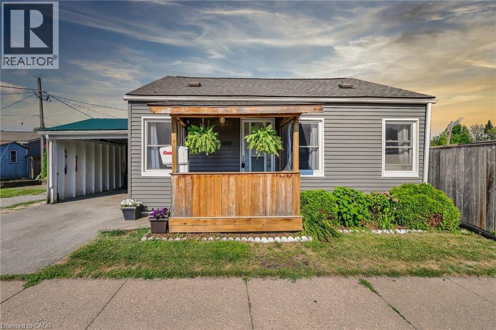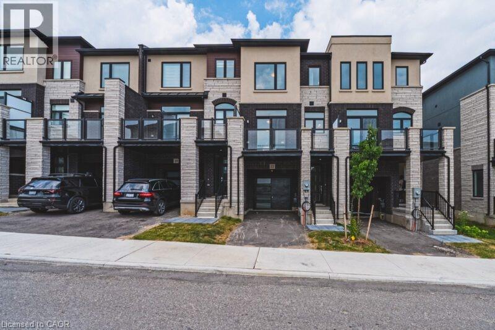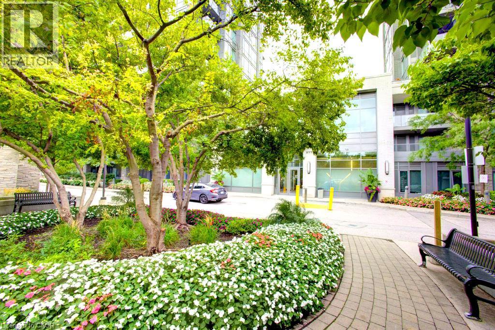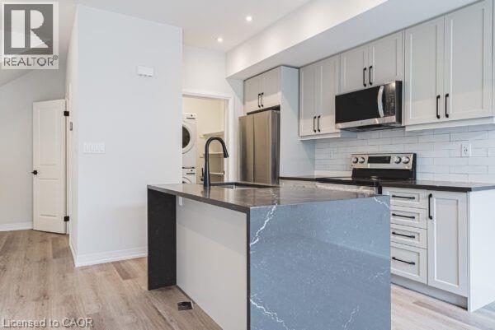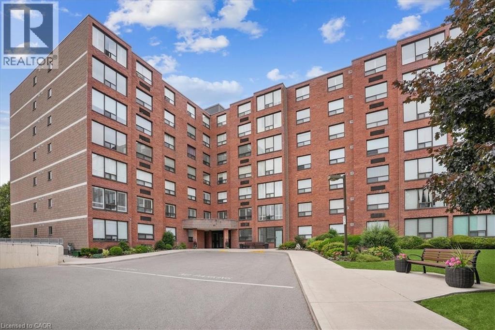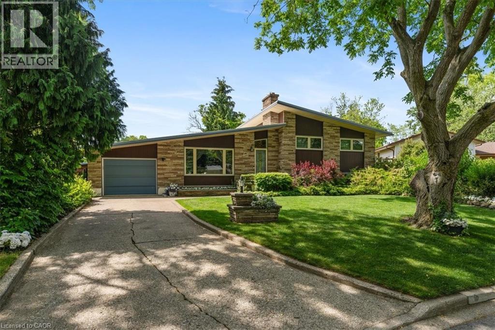3 Shoreline Crescent
Grimsby, Ontario
Spectacular home in one of Grimsby's most prestigious neighbourhood. Almost 4,000sqft of luxury feat: hdwd on the m/flr, granite counters in the kit, & 3 upstairs bths. Sep nanny qtrs. Fully fin'd bsmt w/ lg recrm, wet bar, sauna & wksp. This home is setup perfectly for a large family, living with the in-laws, or for a person who loves to entertain. The large room sizes and huge kitchen will host the biggest family gatherings and parties. Call to book your showings today. (id:8999)
1951 Haldimand Rd 17
Cayuga, Ontario
Magical 191 acre waterfront farm property located just a few kms outside of Cayuga offers 3000 ft of waterfrontage, and 700 ft of road frontage. Beautiful aggregate trail from the front of the property to the river for walking/ATV. 110-120 acres of workable land, some bush and some wetland/marsh as well. Seasonal cottage right on the river banks to enjoy in spring, summer and fall. Century home built in 1880 features 1755 square feet, 3 bedrooms, 2 bathrooms and a partial basement that could be finished. Solid garage with block exterior (24x30), drive shed (60x32) plus a nice old bank barn on the property. Incredible investment potential here. The Grand River is navigable here - for 20 miles, so great for boaters, and fisherman! Marshland is a haven for wild life - you've never been anywhere so quiet! Truly a haven of peace and quiet! (id:8999)
1 Cookson Street
Port Ryerse, Ontario
Stunning 2-Storey Home with Income Potential & In-Law Suite with Separate Entrance in beautiful Port Ryerse! Discover this beautifully designed 2-storey home, custom built in 2021,situated on a desirable corner lot, offering beach access nearby and backing onto a quiet dead-end street. Featuring 2 kitchens, 2 laundry spaces, laundry shoot and a separate entrance in-law suite, this home is perfect for multi-generational living or income potential. Inside, you'll find a spa-like, step up ensuite with a luxurious black pebble floor and wall, a custom storage area above the primary walk-in closet. In the main floor kitchen, you have quartz counters and back splash, central vac floor sweep, soft closing cabinets, elegant under-cabinet lighting throughout and high-end B/T Samsung appliances. This home also features a 200-amp panel, and a 5,000-gallon cistern provide modern convenience and efficiency. The home's stucco exterior adds to its curb appeal, while the proximity to Young’s Creek offers great fishing opportunities. There's so much more to see—book your private showing today! (id:8999)
112 Milfoil Crescent
Kitchener, Ontario
Welcome to 112 Milfoil Crescent, a charming 2-storey detached home nestled in a prime Kitchener location, offering the perfect blend of comfort and convenience. This home sits on a spacious corner lot and features 3 bright bedrooms, 1 full bathroom and a handy powder room on the main floor ideal for modern family living. Step inside to discover a welcoming open-concept layout, perfect for entertaining, while recent upgrades—including a brand-new furnace and A/C (2025) and a hot water tank (2023)—ensure worry-free living. The second level floor was replaced recently and the bathroom renovations were also recent. The roof was replaced around 9 years ago, adds to the home’s move-in readiness, while the unfinished basement presents endless potential for customization. Outside, an oversized 2-car garage with a loft/storage mezzanine provides ample space for vehicles and extras. Beyond the home itself, the location is a true standout—minutes from shopping plazas, dining, and essential amenities, with easy highway access for seamless commuting to Waterloo and accessing 401. Whether you’re a first time home buyer or a growing family, this property combines practicality with a sought-after location. Don’t miss the chance to make it yours—schedule a viewing today! (id:8999)
50 Murray Street W Unit# 201
Hamilton, Ontario
Executive 1+1 Bedroom with Solarium in award winning Witton Lofts. This impeccably maintained residence offers 10-foot ceilings, west-facing floor-to-ceiling windows, and elegant finishes throughout. The open-concept living space features a chef’s kitchen with Caesarstone countertops, gas range, stainless steel appliances, and custom pantry cabinetry. Scraped hardwood flooring, neutral decor, and integrated storage solutions enhance both form and function. The enclosed solarium offers flexible use as a home office or sitting room, with independent climate control. Additional features include a full bathroom, in-suite laundry, locker, off-street parking, and private ground-level access—eliminating the need for elevator use. Ideally located steps from West Harbour GO, Bayfront Park, and the downtown core. A refined and sophisticated home in a prime location. (id:8999)
2530 Northampton Boulevard Unit# 33
Burlington, Ontario
Bungalow style 2 bedroom suite in the very popular Paddington Gardens development. Featuring a spacious living and dining room with patio door access to a landscaped rear patio backing onto the common elements. Generous bedrooms and bathroom ensure comfortable family living. While this unit is in move in condition throughout, the new owners could further enhance its value over time through updated flooring and cabinets. Move in date can be flexible. Interior access to the garage is a rare feature in this style of condominium townhome. There is a large crawlspace beneath the unit which offers plenty of storage space. (id:8999)
57 St Joseph Street Unit# 206
Toronto, Ontario
Welcome to the sought-after 1 Thousand Bay Condos, where luxury and convenience meet! This well-appointed 1-bedroom + den unit boasts an open-concept layout with a modern kitchen featuring sleek cabinetry and a functional island. The spacious living and dining area is bathed in natural light, thanks to floor-to-ceiling windows, and opens to a private balcony, perfect for relaxing or entertaining. The versatile den can be used as a home office or guest space. A spa-like 4-piece bathroom and ample storage add to the practicality of this suite. Residents enjoy premium amenities, including a rooftop deck with stunning city views, an outdoor pool, fitness center, 24-hour concierge, and more. Steps to U of T, Yorkville, the Financial District, and high-end shops and dining, this is urban living at its finest! Don’t miss your chance to own in this prime location with exceptional investment potential. (id:8999)
2782 E Barton Street E Unit# 814
Hamilton, Ontario
Welcome to your brand new 1-bedroom + den condo in Hamilton’s sought-after Barton Street community—a vibrant and growing neighborhood known for its energy, convenience, and connection to the city’s waterfront. This thoughtfully designed suite combines a functional, open-concept layout with upscale finishes, creating the perfect balance of modern style and everyday comfort. Step inside to discover upgraded flooring throughout, sleek granite countertops, and a full suite of stainless steel appliances that make cooking a pleasure. Smart home features allow you to control lighting, temperature, and security at the touch of a button, while in-suite laundry offers unmatched convenience. The spacious den is perfect for a home office, study space, or creative studio, catering to the needs of today’s busy professionals. From every room, enjoy breathtaking lake views and start each morning with the glow of a stunning sunrise. Step out onto your private 97 sq. ft. balcony—ideal for a morning coffee, evening glass of wine, or simply soaking in the scenery. An owned underground parking space is included, offering exceptional convenience and long-term value. Residents have access to a range of premium amenities, including a fully equipped fitness center, outdoor BBQ area, stylish party room with kitchen facilities, secure bike storage, EV charging stations, and ground-level commercial services for added everyday ease. Perfectly situated, you’ll be just minutes from GO Transit, major highways, shopping, dining, and upcoming service stations, making it easy to get around whether commuting, exploring the city, or heading out for a weekend getaway. This is a rare opportunity to own a chic, modern home in a location that’s both connected and full of character—at an accessible price. (id:8999)
990 Haskett's Drive
Port Severn, Ontario
Remarkable Muskoka lakeside retreat on Six Mile Lake, on year-round municipal road, only 90 minutes from GTA. Impressive custom-build w/stunning lake views may be most prestigious property on “the mile.” Expansive 333ft of prime, deep waterfront, 1.66 acres w/mature trees & privacy, & absolute show-stopper 6000sqft, 6 bedrm lake house w/gorgeous pine detail T/O. Open-concept main lvl overlooks lake & accesses the 68x12 covered deck, & includes the kitchen w/quartz CTs & 11ft centre island w/breakfast bar, great rm w/granite stone F/P & 22ft vaulted ceiling, spacious dining rm, main floor primary bedrm w/6pce ensuite, Muskoka rm, 2pce bath, & mudrm/laundry rm. 2nd lvl has a den/office, & 2 very large bedrms that could be converted to 4 if desired. Walk-out lower lvl offers a family rm w/granite stone F/P, bar area w/seating for 6, 3 more large bedrms, 8pce bath, & sliding doors to patio & lake. Red Pine & slate floors T/O, 10ft ceilings & in-floor heating on main & lower lvl, pine ceilings, & post & beam construction & ICF foundation, all display the care in this magnificent homes design. Exterior offers an oversized double garage w/600sqft man cave/loft w/heat & AC, triple garage w/2 insulated & heated, & another single garage at side of property, plus parking for 20 more on driveways. Clear & pristine waterfront 6-12ft deep off docks, + bonus shallow wading area at side. 1500sqft of decks & docks along water, including U-shaped boat slip engineered to support a boathouse, plus 1400sqft of covered deck & patio overlooking the water, & 450sqft of deck at back of home, totalling over 3350sqft of decking & patio. NE exposure at waterfront provides beautiful sunrises & sunsets. 280sqft bunkie at water’s edge. Systems include geothermal heating/cooling, drilled well w/complete water system, bio-filter septic system, on-demand water heater, & generator. Contact listing Realtor or any Realtor for floor plans, boathouse drawings, & for full write-up & details of property. (id:8999)
15 Hofstetter Avenue Unit# 213
Kitchener, Ontario
Step inside this inviting 2nd-floor condo in Kitchener’s sought-after Chicopee area and discover 912 sq ft of beautifully planned living space designed for comfort and style. The large living room greets you with warm natural light pouring through the expansive window, highlighting the brand new carpet underfoot. A cozy wood-burning fireplace anchors the open-concept living and dining area—perfect for gathering with friends or relaxing on your own. Slide open the balcony doors to enjoy your private outdoor space for morning coffee or evening breezes. The kitchen offers new stainless steel appliances, including a dishwasher for easy clean-up, and generous cabinet space that keeps everything at your fingertips. The bright primary bedroom impresses with dual closets and a 2-piece ensuite, while the second full bathroom ensures convenience for guests or family. In-unit storage, forced-air furnace and central air conditioning keep life comfortable year-round. Enjoy the ease of an assigned parking space plus plenty of visitor parking for friends and family. This well-situated condo offers unbeatable access to all that Kitchener has to offer. Embrace an active lifestyle with nearby Grand River trails, Chicopee Ski Hill, and local parks just minutes away. Daily errands are a breeze with shopping centres, restaurants, schools, and services all close at hand, while convenient expressway access connects you quickly to the wider Waterloo Region. Whether you’re a first-time buyer, a downsizer seeking easy living, or an investor looking for a great opportunity in a thriving, well-connected neighbourhood, this move-in-ready home delivers the perfect blend of urban convenience and natural beauty. Make it yours today and experience a lifestyle you’ll love. (id:8999)
8 Stanmary Drive
St. Catharines, Ontario
Step into effortless one-level luxury at 8 Stanmary Drive, nestled in the mature Fairview community of St. Catharines. Designed for comfort, inside and out. Enter through a light-filled foyer and admire the custom herringbone porcelain flooring that flows into the open-concept living space, anchored by a solid oak staircase with glass railing. A refined 2 piece marble bathroom offers daily convenience on the main floor. Ideal for downsizers seeking both elegance and flexibility, the heart of the home is the gourmet kitchen: outfitted with a 10ft island topped in leathered quartz, stainless steel appliances, a walk-in pantry, hidden outlets, and seamless indoor - outdoor flow to a private wood deck and fully fenced yard. A cement fireplace, remote-controlled blinds, and a mix of recessed lights and pendants deliver cozy ambiance year-round. Upstairs, the loft-sized master bedroom with vaulted ceilings offers multi-use space, perfect for reading, relaxing, or working. It includes a walk-in closet and a tasteful 3 piece ensuite. The fully finished basement features heated floors, a second bedroom, lounge area with built-in TV, and a full 4 piece bath with towel warmer. With an attached 2-car garage, seasonal vehicle lift, and a private double-width driveway, this custom bungaloft blends practicality with premium style. Built in 2020, it sits mere minutes from parks, schools, shopping, transit, and highways, perfect for downsizers looking for refined, low-maintenance living in a vibrant community. Schedule your viewing today and fall in love with St. Catharines Garden City lifestyle! (id:8999)
140 Secord Lane
Burlington, Ontario
The Haven. A rare waterfront estate on a private laneway in South Burlington. Set on nearly ¾ of an acre with 103 ft of shoreline and full riparian rights, this property offers privacy, direct lake access, 11,417 Sq ft of living space and a lifestyle that feels like a luxury resort without leaving home. Inside, the lake takes centre stage. Floor to ceiling windows in the great room frame the view, anchored by 22-foot ceilings, a dramatic full-height stone fireplace, and a skylight that floods the space with light. A second living room provides another place to unwind, while a private office with 18-foot beamed ceilings and a stone feature wall inspires focus. Designed by architect David Small and built by Rock Cliff Custom Homes, this home is a masterclass in craftsmanship and elegance. Details like radiant heated floors throughout and a heated driveway ensure year-round comfort. Three outdoor terraces extend the living space. One includes a full outdoor kitchen with built-in BBQ, fridge, and bar sink; another is heated and screened for cooler nights. An additional custom stone patio sits at the water’s edge. The backyard is a showstopper. An infinity edge pool appears to spill into the lake, while a private tennis court adds to the resort feel. Inside the kitchen features a large quartz island, Sub- Zero, Miele, and Wolf appliances, and custom cabinetry. A generous mudroom and main-floor laundry offer everyday function. Upstairs are four bedrooms, each with its own ensuite. The primary suite enjoys panoramic lake views, a spa-like ensuite, and a custom dressing room with center island. A second laundry room is also on this level. The walk-out lower level includes a lounge and bar, wine cellar, golf simulator, gym with lake views, sauna, tiered theatre, guest suite, and 3 additional bathrooms. An oversized 4-car tandem garage completes the home. Just minutes to downtown Burlington and a short drive to Toronto and Niagara, this is lakeside living without compromise. (id:8999)
1255 Upper Gage Avenue Unit# 5
Hamilton, Ontario
Welcome to this well maintained, spacious townhouse offering a three-storey design with 3 bedrooms, 1 1/2 washrooms. This is part of Loconder Gardens, a well established Hamilton's East Mountain neighbourhood with two parking spaces including garage. Proximity to schools, transit, churches and amenities. Basement has a walk-out to a fully fenced yard. (id:8999)
2 Buena Street
Port Dover, Ontario
Nestled at the end of a quiet dead-end street in the heart of Port Dovers picturesque lakeside community, this 1.5 storey waterfront retreat offers 2,530 sq ft of thoughtfully designed living space with breathtaking panoramic views of Lake Erie and the Port Dover Harbour Marina just a short 5-minute stroll from the beach, vibrant downtown shops, restaurants, and local attractions. Perfectly blending relaxation with convenience, this versatile property boasts in-law suite capability, an attached two-car garage, and ample outdoor parking. The main level invites you in with an open-concept kitchen, living room, and sitting area awash in warm southern exposure, where oversized windows frame stunning water vistas and patio doors open to an expansive deck ideal for morning coffee or evening sunsets. The kitchen showcases a large granite- topped centre island, abundant cabinetry, generous counter space, and hardwood floors, while the living room features a cozy gas fireplace and easy-care vinyl flooring. The spacious primary bedroom offers private deck access, extending the full width of the home and wrapping partially around the west side to maximize sun exposure, while a second bedroom and a large4-piece bath complete the main floor. Above the garage, a bright and airy 543 sq ft bonus space presents its own 5pc bathroom, large walk-in closet, triple patio doors to a private balcony with unobstructed lake views perfect for an in-law suite, home office, or guest retreat. The lower level provides a finished 285 sq ft room currently used as a fourth bedroom, along with a laundry area and abundant storage. Outside, enjoy serene landscaped perennial gardens, a tranquil fish pond, and a durable metal roof, all enhanced by a 100-amp hydro panel and surrounded by the calming presence of nature and water offering a rare opportunity to own a peaceful waterfront gem in the coveted community of Port Dover. (id:8999)
778 Bradford Avenue
Fort Erie, Ontario
Welcome to 778 Bradford Avenue — a spacious and thoughtfully designed 4-bedroom, 3-bathroom detached home offering 2,560 square feet of comfortable living space. This beautifully laid-out home features a double car garage with convenient inside entry, a garage door transmitter, and a wireless entry keypad for added ease and security. The main floor boasts a modern kitchen complete with a large island, generous pantry, and dedicated setups for a cooktop, wall oven, and built-in microwave — perfect for the home chef. Upstairs, a bright and versatile loft offers the ideal space for a home office, kids' play area, or cozy reading nook. The primary bedroom serves as a true retreat with a spacious walk-in closet and a luxurious 5-piece ensuite. The second floor also includes a full laundry room for added convenience. The basement features a separate entrance and is partially finished, providing excellent potential for an in-law suite, rental income, or additional living space. Perfectly suited for families or multi-generational living, this home checks all the boxes for space, functionality, and future possibilities. Don’t miss your chance to make 778 Bradford Ave your next address! Alliston Woods is more than just a place to live - it's a vibrant community that offers the perfect blend of small-town charm, natural beauty, and endless amenities. Imagine waking up to breathtaking sunrises over the Niagara River, exploring the scenic trails, and enjoying the town's big personality. Come home to Alliston Woods and experience the lifestyle you've always wanted! (id:8999)
25 Glenvale Drive
Hamilton, Ontario
Welcome to 25 Glenvale Drive! This beautifully updated side-split in the sought-after West Mountain Gilkson neighbourhood is perfect for first-time buyers, growing families, downsizers, or those looking for a turnkey property with long-term potential. The open-concept main level offers a bright and inviting layout with a spacious family room, dining area, and modern kitchen featuring a large island, ample cabinetry, and plenty of natural light. From here, walk out to the private backyard, complete with a deck and a solid 20 x 10 shed-ideal for summer barbecues, gardening, or simply relaxing in your outdoor retreat. Upstairs, you’ll find three freshly painted bedrooms and a 4-piece bathroom, providing comfort and functionality for the whole family. The lower level adds even more living space with a generous family room complete with a built-in bar fridge, a 2-piece bathroom, tons of storage, and a large laundry room. It’s a versatile level, great for entertaining or creating flexible space that can adapt to your family’s needs over time. This home is truly move-in ready, with valuable updates already done for you: furnace and AC (2023) with 8 years of transferable warranty remaining, eaves (2022), electrical updates (2022), and a durable metal roof built to last, giving you a lifetime of peace of mind. Located just minutes from both Ancaster and the central mountain, 25 Glenvale Drive sits in a family-friendly neighbourhood close to schools, parks, shopping, transit, and highway access. Combining comfort, convenience, and future possibilities, this home checks all the boxes-whether you’re looking for your forever home or a property with investment potential. (id:8999)
104 Southworth Street
Welland, Ontario
Welcome to 104 Southworth Street North in Welland. This detached home offers functional layout ideal for first-time buyers, investors, or those looking to downsize. The property includes a loft-style second bedroom, providing additional versatility as a home office or guest space. The home is filled with natural light and offers comfortable principal rooms, a practical kitchen, and a low-maintenance yard. Office can be converted back into a second bedroom on the main floor. Conveniently located close to schools, shopping, public transit, and Welland’s recreational amenities, including parks and the canal, this property provides both comfort and accessibility. Windows and Roof were replaced in 2022 (id:8999)
155 Equestrian Way Unit# 22
Cambridge, Ontario
Beautifully designed, brand-new 3-story townhome located in Cambridge's sought-after Briardean/River Flats neighborhood. This spacious 3-bedroom, 3-bathroom condo, crafted by Starward Homes, offers 1640 square feet of modern living space across three levels. The main level features a well-equipped kitchen and one of the home's three bathrooms, while the upper floors include two more full bathrooms, making it a perfect layout for families or professionals needing extra space. With an attached garage and single-wide driveway, this property includes two dedicated parking spaces. Step out onto your open balcony for 2 breath of fresh air, and enjoy all the conveniences of condo living with a low monthly fee covering essential services. Nestled in a vibrant urban location near Maple Grove Rd (id:8999)
277 South Park Road Unit# 609
Markham, Ontario
Welcome to the highly sought-after and prestigious Eden Park II Condominiums. This bright and spacious 1 bedroom plus den unit offers a modern open-concept layout filled with natural light through floor-to-ceiling south-facing windows, providing stunning unobstructed views all day long.Featuring 9 ft ceilings and an upgraded kitchen complete with a large centre island, stainless steel appliances, and full cabinetry, this home is perfect for both everyday living and entertaining. The generous living room flows seamlessly to a private terrace, ideal for family gatherings or enjoying quiet evenings outdoors.The full-size den offers exceptional versatility - perfect as a second bedroom or an elegant home office. Immaculately maintained and move-in ready, this residence combines style, comfort, and functionality. Residents of Eden Park II enjoy 24-hour concierge service and a wide array of amenities, including a guest suite, fully equipped gym, indoor pool, party room, and meeting room. This unit also comes with one underground parking spot and one owned locker for your convenience.Superb location close to Viva Transit, Hwy 404/407, shops, parks, and restaurants! (id:8999)
155 Equestrian Way Unit# 141
Cambridge, Ontario
Beautifully designed brand new 3 storey townhome located in Cambridge's sought after neighborhood. This spacious 3 bedroom, 1.5 bathroom condo, crafter by Starward Homes, offers 1342 square feet of modern living space across three levels. The main level features a well equipped kitchen and one of the home's three bathrooms, while the upper floors include two more full bathrooms, making it a perfect layout for families or professionals needing extra space. With an attached garage and single wide driveway, this property includes two dedicated parking spaces. Step out onto your open balcony for a breath of fresh air, and enjoy all the conveniences of condo living with a low monthly fee covering essential services. Nestled in a vibrant urban location near Maple Grove Rd. (id:8999)
155 Equestrian Way Unit# 131
Cambridge, Ontario
Beautifully designed brand new 3 storey townhome located in Cambridge's sought after neighborhood. This spacious 2 bedroom, 2.5 bathroom condo, crafter by Starward Homes, offers 1342 square feet of modern living space across three levels. The main level features a well equipped kitchen and one of the home's three bathrooms, while the upper floors include two more full bathrooms, making it a perfect layout for families or professionals needing extra space. With an attached garage and single wide driveway, this property includes two dedicated parking spaces. Step out onto your open balcony for a breath of fresh air, and enjoy all the conveniences of condo living with a low monthly fee covering essential services. Nestled in a vibrant urban location near Maple Grove Rd. (id:8999)
155 Equestrian Way Unit# 162
Cambridge, Ontario
Beautifully designed brand new 3 storey Corner Unit townhome located in Cambridge's sought after neighborhood. This spacious 3 bedroom, 1.5 bathroom condo, crafter by Starward Homes, offers 1610 square feet of modern living space across three levels. The main level features a well equipped kitchen and one of the home's three bathrooms, while the upper floors include two more full bathrooms, making it a perfect layout for families or professionals needing extra space. With an attached garage and single wide driveway, this property includes two dedicated parking spaces. Step out onto your open balcony for a breath of fresh air, and enjoy all the conveniences of condo living with a low monthly fee covering essential services. Nestled in a vibrant urban location near Maple Grove Rd. (id:8999)
99 Donn Avenue Unit# 602
Stoney Creek, Ontario
Highly sought-after Florentine building just steps from public transit, shopping, dining, pharmacies, and countless everyday conveniences. This bright and spacious east-facing unit offers beautiful morning sunrises, featuring 2 bedrooms, 2 bathrooms, a massive living area, huge kitchen, and more. Enjoy open-concept living and dining areas with stylish hardwood-look vinyl flooring, and an eat-in kitchen with ample cabinetry and counter space. The generously sized primary bedroom easily fits a king-size suite and includes a 3-piece ensuite with a step-in shower and an extra linen closet. The second bedroom is also spacious, and the main bath features a relaxing tub to soak in. In-suite laundry adds everyday convenience. The building offers excellent amenities including a fitness room, party room, games room & underground parking. A prime location with everything at your doorstepthis is one you won't want to miss! (id:8999)
7 Glenayr Place
St. Catharines, Ontario
Welcome Home to Fabulous 7 Glenayr Place! Rare Opportunity to become the new home owner on a Pristine Cul-de-Sac. Discover this grand and spacious Custom Built Mid Century Modern home nestled on an oversized pie shaped lot in one of St. Catharines most desirable neighbourhoods. Offering over 2,000 sq.ft. of uniquely designed large 4 level side split, this rare gem is perfect for families seeking privacy and a place to grow. Property Highlights: Expansive great room with vaulted ceilings, dining room overlooking the gorgeous gardens, kitchen with granite countertops, ample cabinetry, and built-in oven and cooktop. Pride of ownership can be felt in every part of this pristine home. The basement has a walk-out to the backyard and a Cozy Family Room with wood fireplace perfect for chilly evenings, and Wet bar perfect for entertaining friends and family. Also an extra bedroom/ Den and 3pc bathroom. The lower level with a large workshop, laundry with pantry and walk-up into the garage. The Garage is heated also has water, central vac and a floor drain. The Backyard is a gorgeous & whimsical with beautiful gardens (flower and veggie) a potting shed or could be studio, beautiful patio area for entertaining. Set on a quiet, tree-lined cul-de-sac, this property combines elegance, comfort, and an unbeatable location. Whether you're entertaining guests or enjoying peaceful family time, this home offers the space and charm you've been searching for. Don't miss your chance to own a rare find in the heart of St. Catharines. (id:8999)

