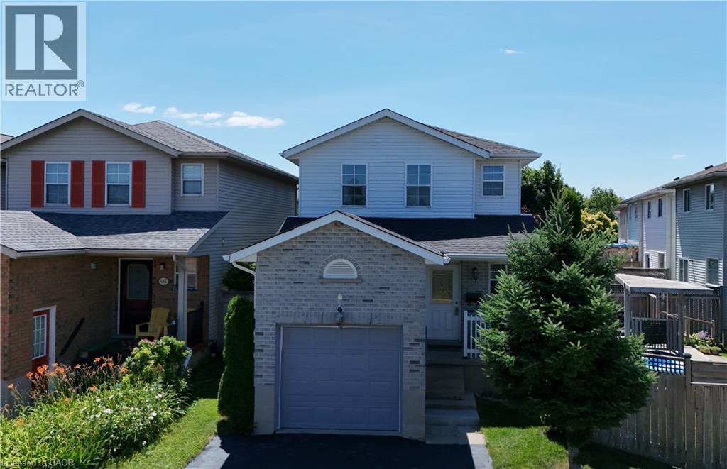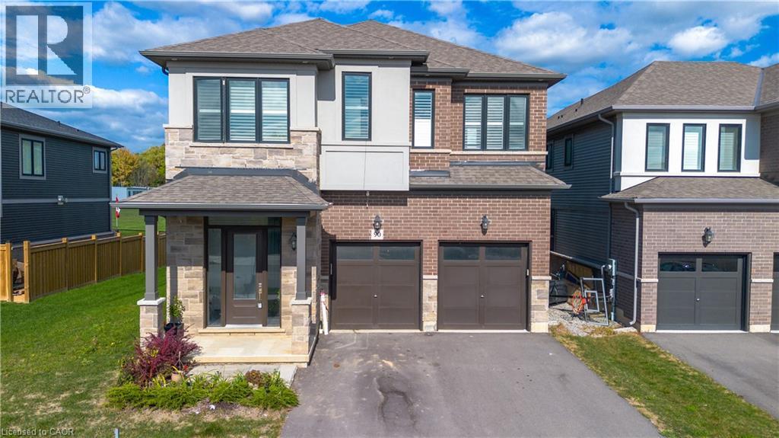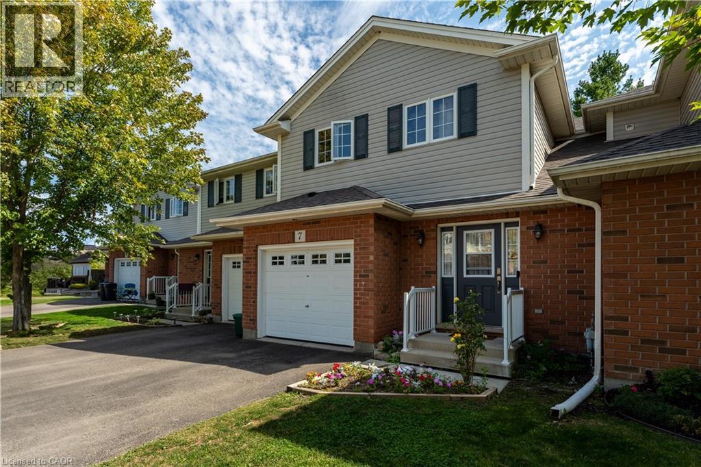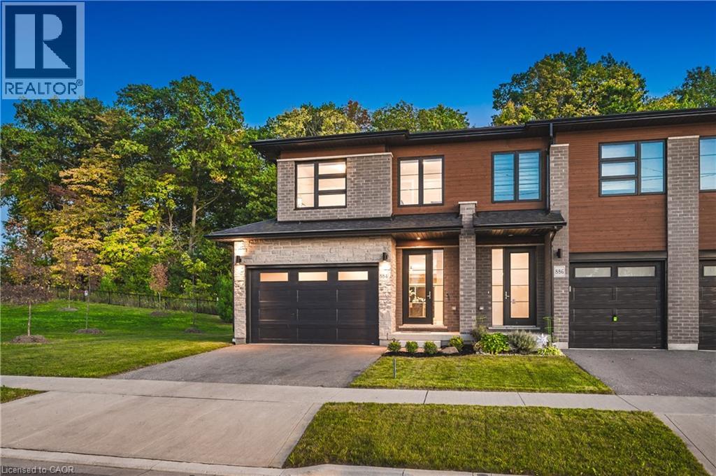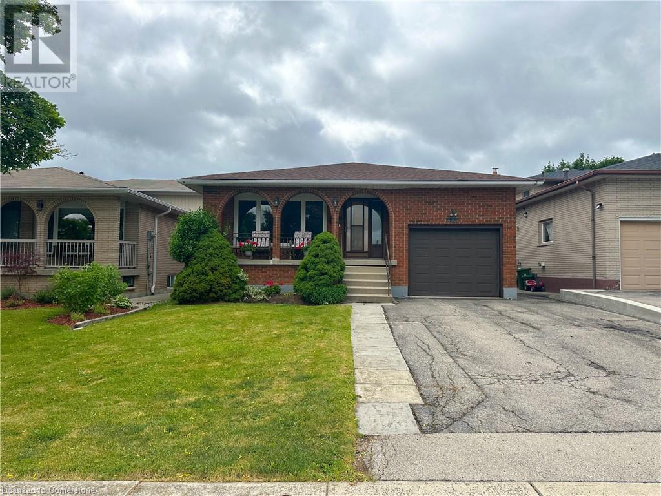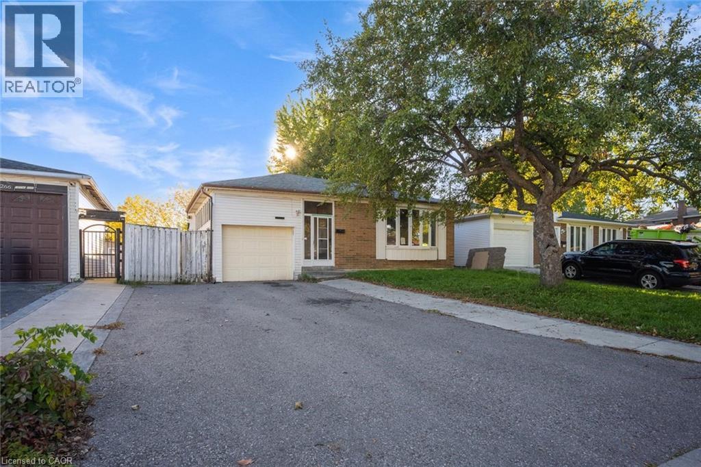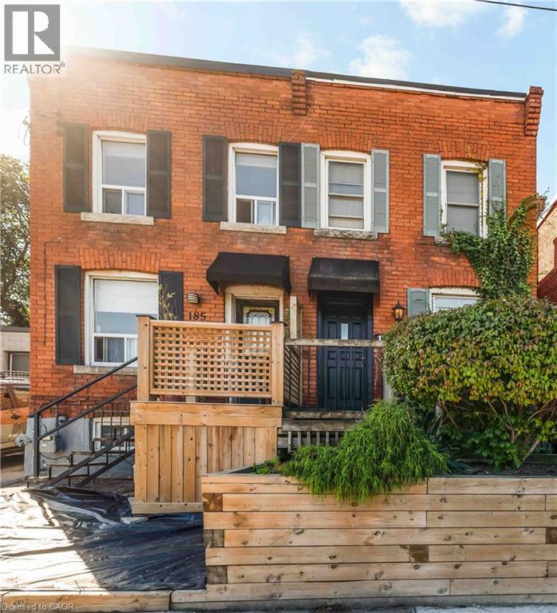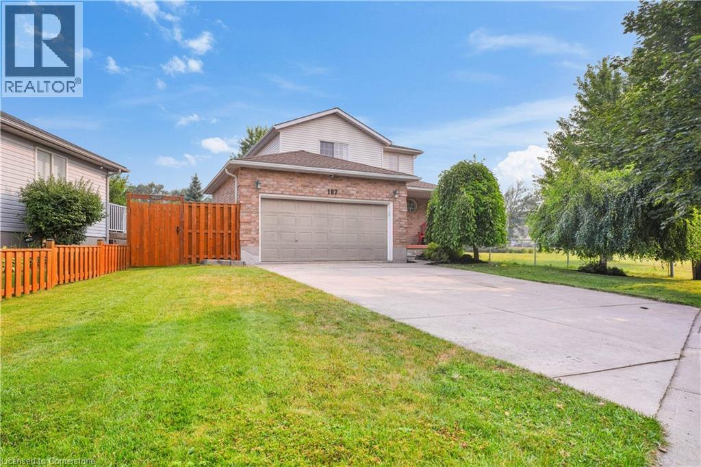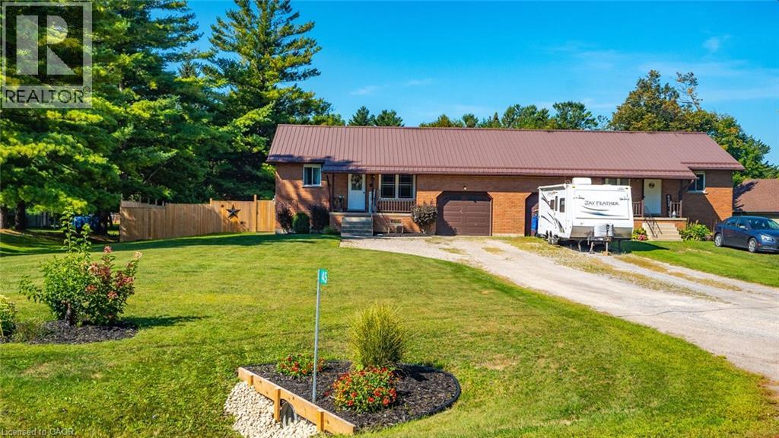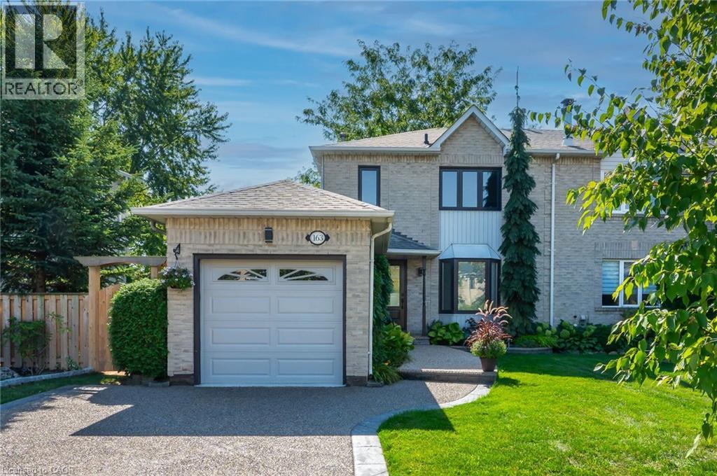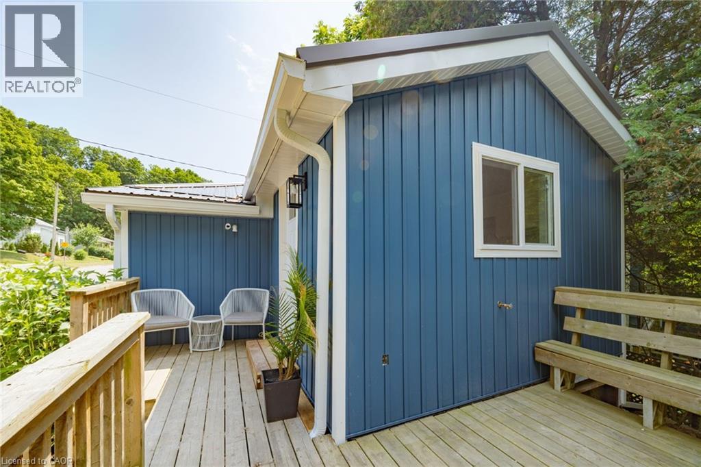419 Rittenhouse Road
Kitchener, Ontario
Nestled in the highly desirable Laurentian Hills neighborhood, this charming 3-bedroom, 3-bathroom detached home offers incredible convenience. You're just minutes from Highway 8, Sunrise Shopping Centre, Williamsburg Town Centre, the Williamsburg and Country Hills Community Centres, Good Life Fitness, and many other amenities. This freshly renovated home is move-in ready! Enjoy brand-new paint throughout – ceilings, walls, doors, and trim. Key updates include a roof replacement (April 2024) and a new hot water heater installed just this year (April 2025). Step inside to a bright, open-concept main floor. The spacious family room faces south, bathing the space in natural sunlight year-round. Gleaming oak hardwood floors flow throughout. The well-appointed kitchen features gorgeous new quartz countertops on three sides, classic oak cabinetry, stainless steel refrigerator, black stove, and dishwasher. A stylish breakfast area adds to the cozy, inviting atmosphere – perfect for family time. Sliding patio doors lead out to a generous back and side yard. Upstairs, you'll find a carpet-free oasis. The generous master bedroom boasts a large walk-in closet, complemented by two additional good-sized bedrooms. Oak hardwood continues in the hallway, accented by an elegant railing. A refreshed 4-piece bathroom features a brand-new vanity topped with gorgeous quartz and includes a convenient linen closet. The spacious, fully finished basement is a true highlight. It features a huge recreation room anchored by a cozy gas fireplace and a sleek, brand-new 3-piece bathroom. This modern bathroom includes a glass-door shower with stylish tile surround, a popular new vanity with stunning quartz countertop, and a new toilet. You'll also find a dedicated laundry/equipment room with washer and dryer, plus a cold storage room. (id:8999)
90 Spitfire Drive
Mount Hope, Ontario
Welcome to 90 Spitfire Drive in the desirable community of Mount Hope — a spacious and modern home that’s perfect for growing families or those seeking extra room to live and entertain. This impressive property offers 5 bedrooms and an abundance of living space, making it ideal for comfortable everyday living. Conveniently located close to the highway and just minutes from the city, this home blends suburban tranquility with easy access to urban amenities. The massive layout provides endless possibilities, while the basement with rough-ins for a bathroom and kitchen presents an excellent opportunity to create additional living space, an in-law suite, or a recreation area tailored to your needs. Step outside to enjoy the new deck in the backyard — perfect for relaxing, entertaining, or summer BBQs. This newer home truly combines space, function, and location, offering exceptional potential for its next owners. (id:8999)
124 College Street Unit# 7
Smithville, Ontario
Quiet, convenient, move-in ready townhome in the heart of Smithville! This 2-storey, 3-bedroom condo townhome sits in a private 10-unit enclave, and located within walking distance of the local grocery store, elementary school, banks, and other amenities. The main level features durable LVP flooring (2023), fresh paint throughout, and a bright, open concept living/dining room with patio doors to a private 2-level deck. There is also a 2-piece washroom on the main level. Upstairs, you’ll find a spacious primary bedroom with a walk-in closet, two additional bedrooms for family/guests/home office, and a handy dedicated laundry room with a laundry sink. Built in 2009, the home offers 1,487 sq ft above-grade, plus an unfinished 729 sq ft basement with roughed-in plumbing for a future bathroom—an ideal space for a future rec room or storage. The complex roof was replaced in 2024 and is managed by the condominium corporation (covered through condo fees). Parking is easy with a single driveway space and ample visitor parking. A quiet setting with super-convenient access to everything Smithville has to offer — welcome home! (id:8999)
884 Robert Ferrie Drive
Kitchener, Ontario
THIS IS THE ONE! Freehold END UNIT Townhome in highly desirable Doon, minutes to the 401, with RARE 1.5 car garage, DOUBLE WIDE driveway, backing AND siding onto greenspace! With upgrades galore, this home is finished top to bottom. From the moment you pull up, you'll notice its stunning exterior, featuring contemporary brick, stonework, and Maibec horizontal wood siding, and a thoughtfully designed interior, blending sophisticated style with everyday comfort. Be greeted with 9' ceilings on the main floor, a bright, open-concept main floor layout, ideal for entertaining. At the heart of the home is a designer kitchen with a show-stopping 10-foot island and breakfast bar seating for four. The spacious dining area and great room flow seamlessly together, framed by oversized patio doors leading to the expansive wrap around deck, backing onto private greenspace — ideal for weekend lounging, friends and family gathering, or just a perfect night outside. A chic 2pc bath and hardwood floors throughout the main level add warmth and character. Upstairs, you’ll find three spacious bedrooms, two full baths, upstairs laundry and a versatile loft space—perfect for a home office, play area, or creative nook. Wake up to a view of greenspace in the primary suite. A true standout offering SEPARATED walk-in closets, a fully upgraded spa-like ensuite with double vanity and custom glass walk-in shower. Downstairs, the finished basement offers even more flexible living space, featuring a luxurious 3-piece bath, rec room, and additional storage space. This home is perfect for anyone craving ample living space, the utmost care in upgrades and finishes, all within a central location. (id:8999)
233 Lawnhurst Court
Hamilton, Ontario
Welcome Home to this spacious 4 level back split tucked on a quiet court on Hamilton’s East Mountain. This home is perfect for families, multigenerational families, investors and those looking for a mortgage helper with an in-law suite potential. Located in the Lawfield neighbourhood, you’re close to everything – schools, shopping - including Lime Ridge Mall, parks, public transit, highway access and more. Starting out front, you’ll find the single car garage and a covered front porch – sit out and keep an eye on the kids or enjoy a glass of wine in the evening! Inside, you’re welcomed into the front foyer with two closets for plenty of storage space (or turn one into a killer pantry!). The living room overlooks the quiet court and opens to the dining room. Both rooms feature hardwood flooring and beautiful trendy arched doorways. The kitchen is spacious and offers room to dine. Upstairs you will find 3 bedrooms all with updated windows, closets and hardwood floors. The large 5 piece bathroom offers an oversized vanity with double sinks. Down in the lower level you will find a spacious, sun-filled family room. It offers a gas fireplace and sliding doors to the private backyard with patio. There is a den space which would make the perfect home office or an additional bedroom. Don’t miss the 3 piece bathroom with walk-in shower and separate entrance (hello in-law suite potential!). Down in the fully finished basement, the in-law suite potential continues, with a full kitchen with gas range and rec room space. You’ll also find laundry, cold cellar, garage access and a huge crawl space for storage. This home offers endless possibilities and is ready for a new family to call it home. This could be your new home! (id:8999)
7270 Topping Road
Mississauga, Ontario
Spacious bungalow with 4 bedrooms + den, 3.5 bathrooms and 3 kitchens. Enjoy the added convenience of driveway parking for 4 vehicles and an oversized garage. On the main floor, you will find a kitchen, a dining area, a spacious open living room, 3 bedrooms, a 4-piece bathroom, a 2-piece bathroom, and laundry. Downstairs, there are two living areas with their own individual access, each with a kitchen, living space, and a 4-piece bathroom. The large open backyard offers plenty of greenery. Providing abundant possibilities, this home is awaiting your personal touch. Ideally located close to all amenities, parks, schools including Humber College, Toronto Pearson Airport, with easy highway access and more. (id:8999)
187 Barton Street W
Hamilton, Ontario
Welcome to this charming 772 sqft 1-bedroom, 1-bathroom semi-detached home offering a smart, well-maintained layout with bright, inviting living spaces in an unbeatable location near Hamilton’s scenic Bayfront Park and Pier 4. Inside, the home blends charm with modern updates. The 2025 kitchen renovation showcases contemporary design with clean lines, quality finishes, and an efficient layout. Recent upgrades includes flooring, fresh baseboards, and a full interior repaint, creating a warm and inviting atmosphere throughout. Step outside to a spacious, fully fenced backyard featuring an updated deck—perfect for entertaining, relaxing, or enjoying your morning coffee in privacy. Located just minutes from the West Harbour GO Station, public transit, waterfront trails, and downtown Hamilton’s shops and restaurants, this move-in ready home is a standout opportunity for first-time buyers, downsizers, or anyone seeking low-maintenance living in a vibrant urban setting. (id:8999)
187 Catherine Street
New Hamburg, Ontario
Welcome to your new happy place! This fantastic 3-bedroom, 2-bathroom family home is packed with everything you need for comfortable, connected, and joyful living. From the moment you arrive, you’ll love the charming front porch, wide open yard, and oversized 2-car garage with driveway parking for 4 more cars — plus bonus space for your camper, boat, or future adventure-mobile! Step inside to find a bright main floor perfect for everything from weeknight dinners to weekend gatherings. The spacious kitchen offers plenty of room to cook together as a family, while the generous living and dining areas make entertaining easy and fun. Head downstairs to the finished basement where you’ll find the ultimate flex space — ideal for a home office, hobby area, playroom, or cozy movie nights with the family. The backyard is an absolute dream. A massive party-sized deck (with privacy screens!) is made for BBQs and summer hangouts, while the bonus side deck turns into pure magic when the lights go on at night — seriously, it’s the stuff summer memories are made of. And with only one neighbour and peaceful greenspace behind you, the views and tranquility are hard to beat. This home is also steps from the incredible Mike Schout Wetlands Preserve — a true community gem! Explore the 1.6 km raised boardwalk through scenic wetlands, enjoy 20+ acres of pollinator meadows, and keep an eye out for herons, eagles, and ospreys. With over 10,000 trees planted and fun educational features for the kids, this spot is perfect for nature walks, learning, and reconnecting with the outdoors. Whether you’re looking for space to grow, entertain, relax, or explore — this home has it all. (id:8999)
507 Upper James Street
Hamilton, Ontario
Welcome to 507 Upper James Street. A well maintained home and property that is close to all amenities and major routes for those who commute. Bright clean home with tons of natural light. Turn-key property which has the potential to generate rental income for those interested or for larger families to enjoy. Two bedrooms up and two bedrooms lower. Sliding doors lead to a private and well kept backyard. Basement is fully finished with two bedrooms and laundry (separate entrance). Upstairs has rough in for laundry. (RSA). (id:8999)
45 Willow Drive
Delhi, Ontario
Welcome to this beautifully maintained and thoughtfully cared-for semi-detached home in the charming hamlet of Gilbertville, offering an urban setting with a peaceful, rural feel. The spacious main floor features a bright and inviting living room, a functional kitchen, two generous bedrooms, a full bathroom, convenient main-floor laundry, and a dining room that opens to a newly fenced backyard and deck, perfect for relaxing or entertaining. The finished basement adds even more living space with a large rec room, an additional bedroom, and plenty of storage. This home offers the perfect blend of comfort, space, and small-town charm. (id:8999)
163 Ross Lane
Oakville, Ontario
Welcome to this charming 3-bedroom semi-detached home on a quiet, family-friendly street in sought-after River Oaks. Set on a rare 53 x 198 ft private lot. The main floor features a bright living and dining area with hardwood floors, and a renovated kitchen with granite countertops, a stylish backsplash, plenty of cabinetry, and a handy pull-out pantry. Beautiful patio doors lead to the expansive backyard—a true retreat with a gorgeous gazebo with waterproof curtains, and mature trees. Upstairs, you’ll find 3 well-sized bedrooms and an updated 4-piece bathroom. The partially finished basement includes an updated powder room, laundry area, and lots of storage. Recent updates include new carpet (2025) on the stairs and upper level, plus a new front door (2025). The garage provides inside entry and a rear door with direct access to the backyard. Parking for up to 5 cars! Driveway made of aggregate concrete. This home is close to top-rated schools including River Oaks Public, White Oaks Secondary, Rotherglen, and several more, as well as parks, trails, and recreation centers. A perfect blend of convenience and community in a mature neighbourhood—don’t miss this exceptional River Oaks gem! (id:8999)
277 Charlotte Street
Port Stanley, Ontario
Welcome to 277 Charlotte Street, Port Stanley! This home is cute as a button and ready for you to move right in! Nestled in a quiet neighborhood just steps from the charming downtown shops, restaurants, and cafes of Port Stanley, it's the perfect spot to unwind and enjoy beach town living. Walk to Little Beach in minutes and speak your days soaking up the sun, then come back and relax around your evening campfire. Inside, you'll find a bright open-concept kitchen and living room, two cozy bedrooms, and a beautiful four-piece bathroom. Everything is brand spanking new, making this home completely turn-key - ideal as a full-time residence or investment property. But that's not all - this property also features a bunkie, providing extra sleeping space for family or guests. Sitting on a desirable corner lot, you'll love the two-car parking (a must in Port Stanley) and the green space is perfect for lawn games or relaxing by the fire. Located on a quiet street with minimal traffic, kids can play while you enjoy the peace and convenience of being so close to everything Port Stanley has to offer. Book your showing today! (id:8999)

