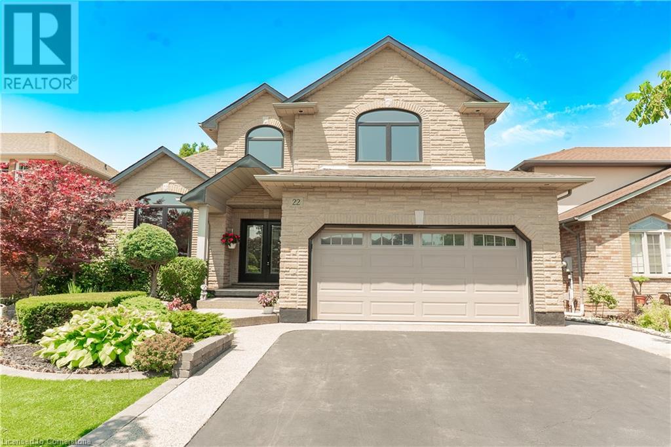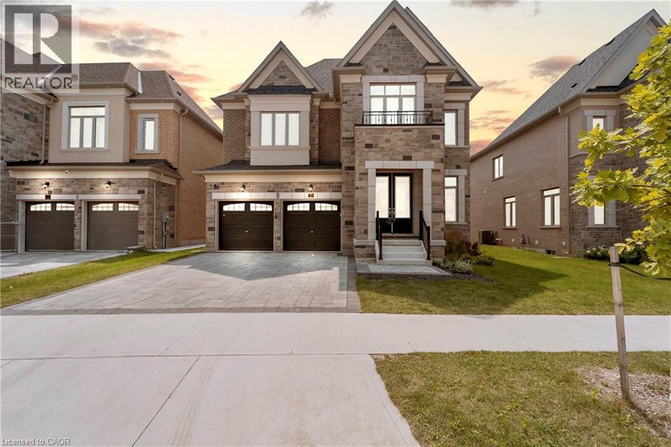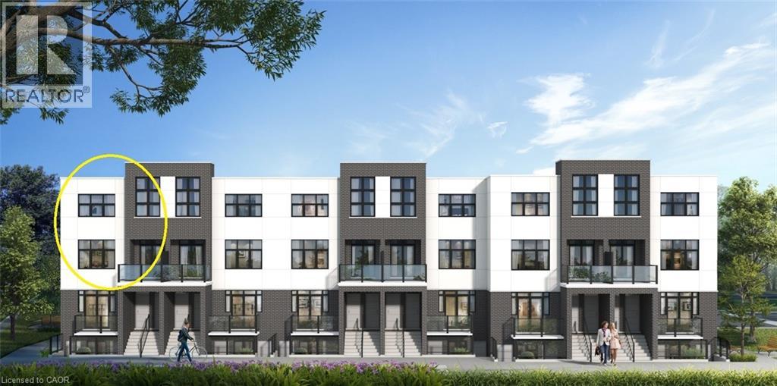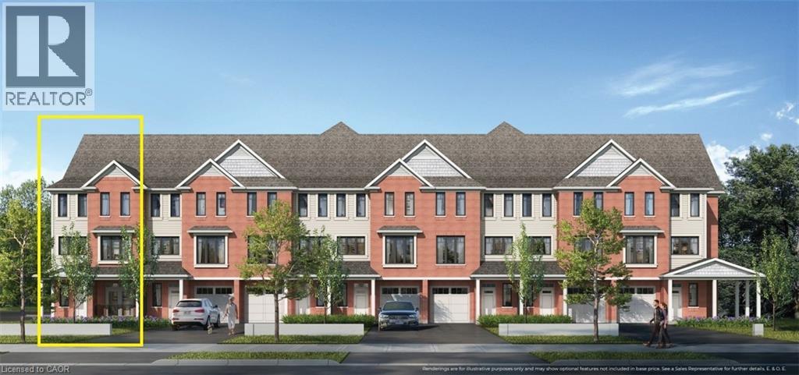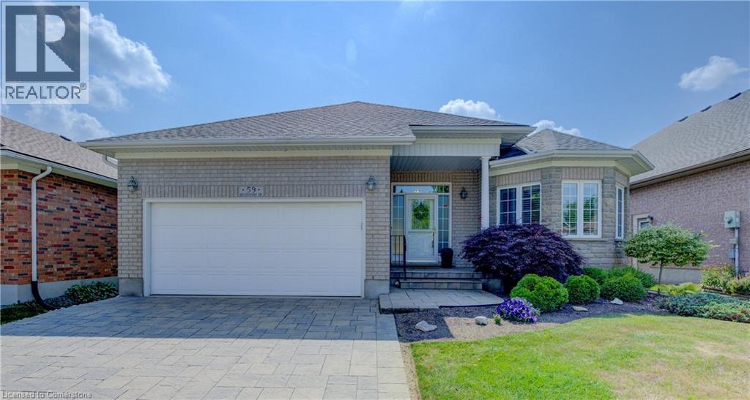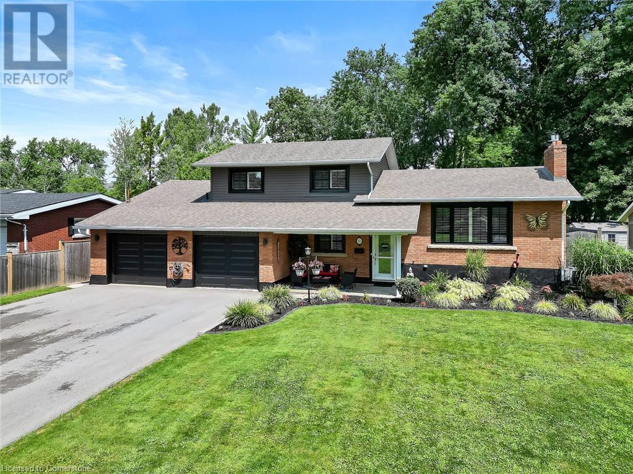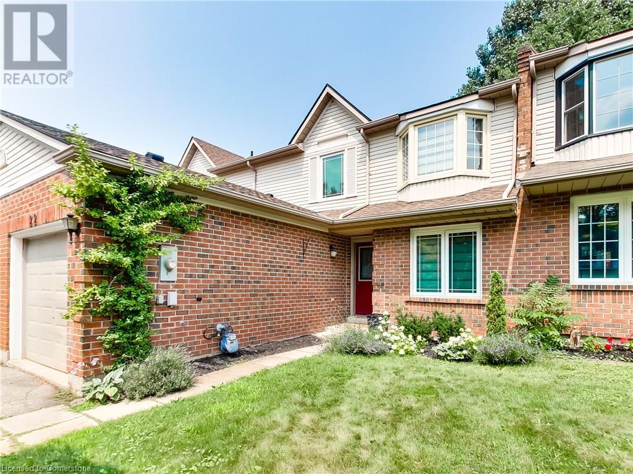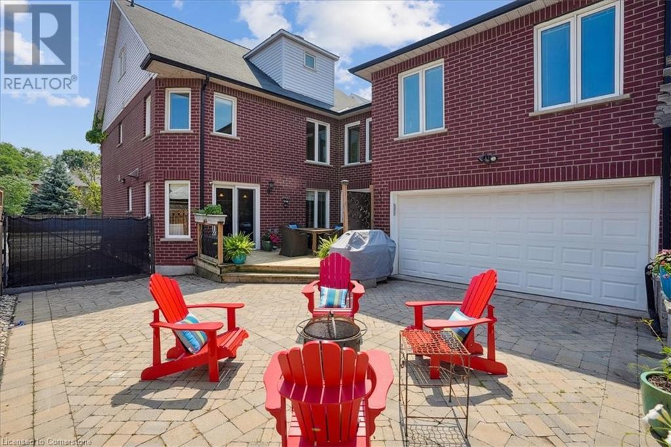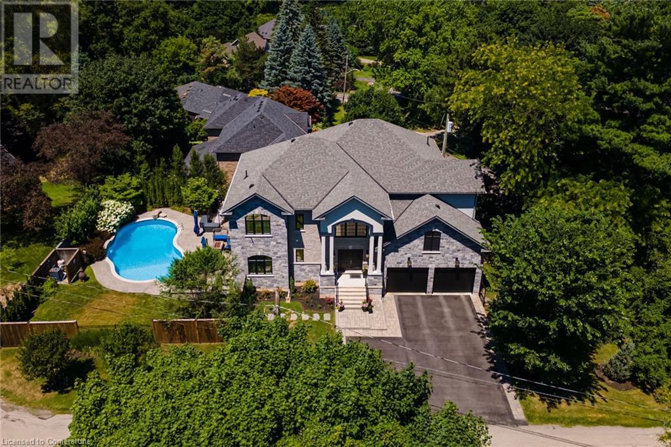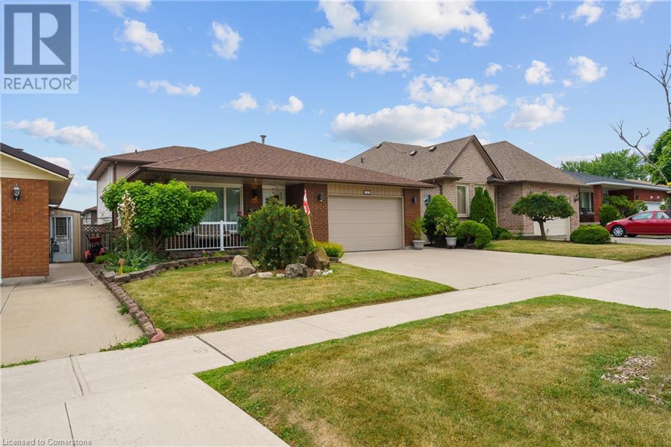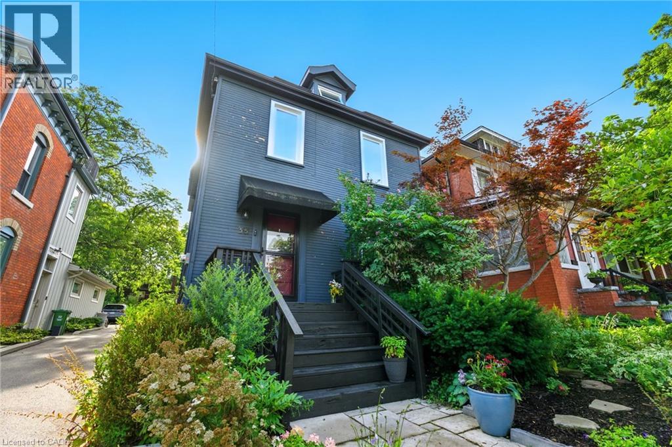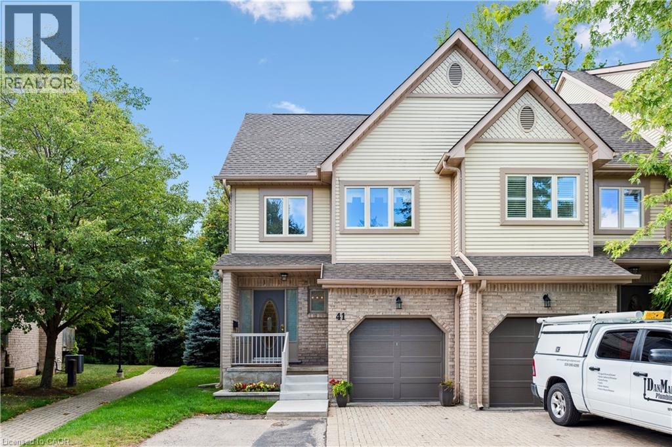22 Tuscani Drive
Stoney Creek, Ontario
Welcome to 22 Tuscani Drive, Stoney Creek. This impressive custom-built 2-storey home offers 4+1 bedrooms and 3.5 bathrooms, ideally situated in a desirable, family-friendly neighbourhood. From the beautifully landscaped front lawn to the double driveway with elegant raised aggregate, pride of ownership is evident at every turn. Step inside to a grand foyer highlighted by a striking staircase. The open-concept living and dining area is filled with natural light from skylights and features a walkout to a private back deck — perfect for indoor-outdoor living. The spacious kitchen offers room for casual dining at the breakfast bar overlooking the cozy family room. A convenient 2-piece bath and main floor laundry with inside access to the garage enhance functionality for busy families. Upstairs, you’ll find a generous primary suite complete with a 4-piece ensuite and walk-in closet, along with three additional bedrooms and a full 4-piece bath. The finished basement is an entertainer’s dream, featuring an expansive family room ideal for games or movie nights, an extra bedroom or games room, a 3-piece bath, and a bonus room. The separate entrance from the garage to the basement provides excellent potential for an in-law suite. Enjoy summer evenings in your private backyard retreat, complete with a cozy deck — the perfect setting for relaxing or hosting movie nights under the stars. Close to the QEW, schools, shopping, and recreation. Don’t miss making this your home! (id:8999)
273 Forest Creek Drive
Kitchener, Ontario
Built in November 2021 by renowned Fernbrook Homes, this exceptional property blends luxury, function, and modern elegance. Situated on a premium 50-foot lot and still under Tarion warranty, it offers long-term value and peace of mind. Step inside to 10-ft ceilings on the main floor and 9-ft ceilings throughout the upper levels, all finished with sleek, contemporary touches that elevate the entire space. The layout is designed for both family living and entertaining, with separate living and family rooms, plus dedicated dining and breakfast areas. The gourmet kitchen is a chef’s dream, equipped with top-tier appliances, including a built-in cooktop, wall oven/microwave, custom hood fan, and upgraded countertops. The oversized island—complete with storage on all sides—serves as the heart of the home, while custom features like deep upper cabinets, an extended pantry, spice pull-outs, and a pull-out recycling center add both style and function. Upstairs, four spacious bedrooms, each large enough to accommodate a king-sized bed, provide plenty of room for relaxation. Three luxurious bathrooms, including a spa-like primary ensuite with glass shower and soaking tub, offer a serene retreat. The convenient upstairs laundry room makes everyday tasks easier. The expansive, look-out unfinished basement with larger windows and 9-ft ceilings is ready for your personal touch, with a 3-piece rough-in for a future bath. Whether you envision a media room, gym, or additional living space, the possibilities are endless. Located just minutes from JW Gerth Elementary School and scenic walking trails, this exceptional home offers the perfect combination of luxury, convenience, and modern design. Don't miss the opportunity to make this extraordinary property your own! (id:8999)
31 Mill Street Unit# 77
Kitchener, Ontario
VIVA–THE BRIGHTEST ADDITION TO DOWNTOWN KITCHENER. In this exclusive community located on Mill Street near downtown Kitchener, life at Viva offers residents the perfect blend of nature, neighbourhood & nightlife. Step outside your doors at Viva and hit the Iron Horse Trail. Walk, run, bike, and stroll through connections to parks and open spaces, on and off-road cycling routes, the iON LRT systems, downtown Kitchener and several neighbourhoods. Victoria Park is also just steps away, with scenic surroundings, play and exercise equipment, a splash pad, and winter skating. Nestled in a professionally landscaped exterior, these modern stacked townhomes are finely crafted with unique layouts. The Orchid end model boasts an open-concept main floor layout – ideal for entertaining including the kitchen with a breakfast bar, quartz countertops, ceramic and luxury vinyl plank flooring throughout, stainless steel appliances, and more. Offering 1161 sqft including 2 bedrooms, 2.5 bathrooms, and a balcony. Thrive in the heart of Kitchener where you can easily grab your favourite latte Uptown, catch up on errands, or head to your yoga class in the park. Relish in the best of both worlds with a bright and vibrant lifestyle in downtown Kitchener, while enjoying the quiet and calm of a mature neighbourhood. (id:8999)
33 Mill Street
Kitchener, Ontario
VIVA–THE BRIGHTEST ADDITION TO DOWNTOWN KITCHENER. In this exclusive community located on Mill Street near downtown Kitchener, life at Viva offers residents the perfect blend of nature, neighbourhood & nightlife. Step outside your doors at Viva and hit the Iron Horse Trail. Walk, run, bike, and stroll through connections to parks and open spaces, on and off-road cycling routes, the iON LRT systems, downtown Kitchener and several neighbourhoods. Victoria Park is also just steps away, with scenic surroundings, play and exercise equipment, a splash pad, and winter skating. Nestled in a professionally landscaped exterior, these modern stacked townhomes are finely crafted with unique layouts. The Hibiscus end model boasts an open-concept main floor layout – ideal for entertaining including the kitchen with a breakfast bar, quartz countertops, ceramic and luxury vinyl plank flooring throughout, stainless steel appliances, and more. Offering 1450 sqft including 2 bedrooms, 1 full bathroom, 2 powder rooms, and a covered porch. Thrive in the heart of Kitchener where you can easily grab your favourite latte Uptown, catch up on errands, or head to your yoga class in the park. Relish in the best of both worlds with a bright and vibrant lifestyle in downtown Kitchener, while enjoying the quiet and calm of a mature neighbourhood. (id:8999)
59 Devonshire Drive
New Hamburg, Ontario
Welcome to 59 Devonshire Drive, a lovingly maintained Waterford Model offering two bedrooms plus a den, 2.5 bathrooms, and over 2,700 sq. ft. of finished living space. The open-concept main floor features hardwood flooring, a bright kitchen with stone countertops, tile backsplash, peninsula seating, and California shutters. The spacious primary suite includes his-and-hers walk-in closets and an ensuite with double sinks and a low-barrier walk-in shower. A bright second bedroom, 4-piece bath, den with French doors, and main floor laundry with extra storage complete this level. Relax in the three-season sunroom overlooking lush greenery or entertain in the finished lower level with two large multipurpose rooms, a 2-piece bath, and abundant storage. Recent upgrades for peace of mind include roof, furnace, A/C, and attic insulation. Outside, enjoy an upgraded interlocking brick driveway, double garage, and serene surroundings. Stonecroft’s 18,000 sq. ft. rec center offers an indoor pool, fitness room, games/media rooms, library, party room, billiards, tennis courts, and 5 km of walking trails. Come live the lifestyle at Stonecroft! (id:8999)
46 Summerlea Avenue
Welland, Ontario
Welcome to 46 Summerlea Avenue, Welland – Right on the Edge of Fonthill This meticulously maintained and beautifully updated home offers 1,800 sq ft of open-concept living in one of the area’s most desirable pockets. Situated on an impressive 76’ x 288’ landscaped lot, the property offers rare space, privacy, and a connection to luxury — backing directly onto high-end estate homes. The backyard is a true retreat, featuring multiple deck and patio areas, a dedicated pool space, and manicured gardens — all designed for entertaining, relaxing, and enjoying the outdoors in style. Inside, the open-concept main floor is bright and welcoming, ideal for modern living. The garage has been partially repurposed into a flexible living space, currently used as a home gym — offering added versatility without compromising practicality. From the immaculate curb appeal to the thoughtfully designed outdoor living spaces, this home is a true showpiece – lovingly maintained inside and out. Located just minutes from Fonthill’s amenities, schools, parks, and trails, this is a rare opportunity to enjoy suburban serenity with premium features. NOTE Sellers' may consider selling property furnished / partially furnished. (id:8999)
22 Hedgelawn Drive
Grimsby, Ontario
Move right in to this beautifully renovated freehold home in a family-friendly neighbourhood. Featuring 3 bedrooms, 3 bathrooms, a finished basement, and an attached garage, this home has it all. The open-concept layout is bright and modern, perfect for family living and entertaining. Located close to excellent schools, this affordable home is ready for you to enjoy from day one. Don’t miss this opportunity (id:8999)
105 River Glen Boulevard
Oakville, Ontario
Welcome to this exceptional 7 Bedroom, 2.5-storey home - with a rarely seen Floorplan in River Oaks! Ideal for larger families, this home is much bigger than it looks with over 3750sq.ft. (above ground), plus a 7th Bedroom and Recreation Room on the lower level (total size is just over 5100sq.ft.). Features include: a super-private Primary Bedroom Suite with two closets (one walk-in, one custom built) plus an updated 5-pc Ensuite Bathroom; the 3rd-level Loft hosts the 6th Bedroom + 4-pc Bathroom + a cozy Family Room; the luxury 'Chef's Kitchen' features a built-in WOLF gas stove and double wall ovens, SUB-ZERO fridge (2023), a stunning, extra-large custom Island with one slab (47.5 sq.ft.) of Labrador-stone granite, plus warm, maple flooring from Erin,Ontario. The Kitchen is open to the Family Room (featuring a Vermont Castings gas fireplace) and Sunroom with two sliding doors to the deck and inside access to the oversized 2-car Garage. Enjoy the backyard summer oasis with an inground, heated Pioneer pool (heater 2024/pump 2023/liner 2021) and beautiful Courtyard! Open the rod-iron gate for multi-car parking. Tons of upgrades including roof and windows! Great location - Transit and major retailers nearby, plus just a short walk to Holy Trinity Catholic School and River Oaks Community Centre. This home is a must-see! (id:8999)
175 Oakhill Place
Ancaster, Ontario
Luxury living in Ancaster’s prestigious Oakhill with a stunning backyard oasis! Situated on a quiet court steps to top-rated schools, parks, all shopping amenities in town and conservation trails. This spectacular custom home offers almost 5600 sqft with 6 above grade bedrooms, 9 ft ceilings on all levels and superior construction. Exquisite curb appeal and a grand foyer are immediately impressive. The main level features a private office (or bedroom), formal dining overlooking the pool, powder room and a laundry/mudroom with custom built-ins from the oversized double garage. The open concept gourmet eat-in kitchen and family room is a perfect entertaining space offering a large island, quartz counters, high-end stainless appliances with RO ice & water and a gas fireplace. The upper level has 5 spacious bedrooms, a 5-piece bath, and a stunning primary with a reclaimed wall, walk-in dressing closet and spa-like 5-piece ensuite. The finished walkout basement features an above grade bedroom and full bath with in-law potential, recreation spaces for a theatre or home gym, and plenty of storage. Large windows allow a ton of natural light, there is an insulated concrete floor for warmth and safe & sound insulation for sound proofing/fire safety. Outside, there is a covered patio for lounging and landscaped gardens surround a heated ozonator pool with waterfall, coloured lights and jump rocks. Upgrades: Generac generator, lighting & fixtures from Restoration Hardware. (id:8999)
322 Stone Church Road E
Hamilton, Ontario
This spacious 4.5-level backsplit offers 1,960 sq ft of well-designed living space, featuring 3 generous bedrooms, 2 full bathrooms, and an abundance of storage throughout. The upper level includes all three bedrooms, conveniently located near a full bathroom. On the main floor, you'll find a bright, open-concept living and dining area—ideal for entertaining—alongside a functional kitchen that overlooks the expansive family room below. The family room is centered around a cozy natural gas fireplace and offers direct access to the backyard. Just off the kitchen, a three-season sunroom provides the perfect space for relaxing or hosting guests, leading to a neatly landscaped backyard complete with a vegetable garden and a full brick shed. The lower level features a second kitchen with a spacious pantry and a large crawl space for additional storage—perfect for multi-generational living or hosting extended family. Lovingly maintained by the original owners for over 30 years, this home has been the backdrop to decades of family memories. Additional highlights include a 1.5-car garage, parking for 3 vehicles in the driveway, and a new roof installed in 2020. Ideally located close to parks, schools, grocery stores, Limeridge Mall, public transit, and with quick access to major highways, this home offers both comfort and convenience. Don't miss this opportunity to own a meticulously cared-for home in a prime location. (id:8999)
35 Mountain Avenue
Hamilton, Ontario
Incredible opportunity in the heart of desirable Kirkendall South! This charming 2.5-storey home sits on an impressive 198-foot deep lot and boasts a resort-style backyard featuring a saltwater pool, stamped concrete, raised deck, vegetable garden and bonus shed space, an entertainer's dream! Inside, you'll find a bright, open-concept layout full of character, original pine floors, high ceilings, and large principal rooms. The main level offers a functional kitchen with walkout to the yard, spacious living and dining areas, and a convenient 3-piece bath. Upstairs, the primary retreat impresses with a vaulted ceiling, skylight, ensuite privilege to a renovated bathroom, laundry access, and garden doors — perfect for a future second-storey deck. A second bedroom and a versatile den complete this level. The third floor is fully finished and currently used as a third bedroom. Recent improvements include windows and solar panels completed in 2023. This home offers the perfect blend of charm, function, and outdoor luxury — all just steps to Locke Street, parks, top schools, and trails. (id:8999)
225 Benjamin Road Unit# 41
Waterloo, Ontario
(OPEN SUN.2-4PM) Welcome to Treetops - 225 Benjamin Road. Discover carefree living in this rare, 2-storey end-unit townhome, brightened considerably by high ceilings numerous skylights. This executive home is perfectly positioned with a backdrop of mature trees and green space, with trail access through Benjamin Park. Impeccably maintained by the same owner for 25 years, this spacious 3-bedroom, 4-bath home features an updated kitchen with wood cabinetry, granite counters, stainless steel appliances, and hardwood maple flooring. The bright dinette overlooks the private deck, while the inviting living room offers a cozy gas log fireplace. Upstairs, you’ll find three generous bedrooms, including a primary suite with walk-in closet and a spa-like ensuite featuring a soaker tub with serene treed views. The finished lower level adds a recreation room, bathroom, plus abundant storage. Enjoy the included amenities: a heated outdoor pool, dry sauna, pickleball and tennis courts, adjacent to the community centre. With exterior maintenance taken care of, plus proximity to shopping, restaurants, St. Jacobs Market, quick expressway access & more, this is lifestyle living in a friendly community you’ll love. (id:8999)

