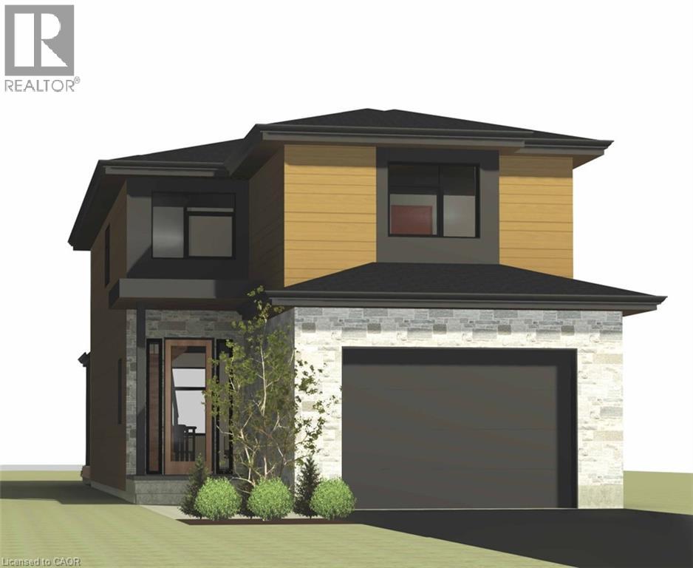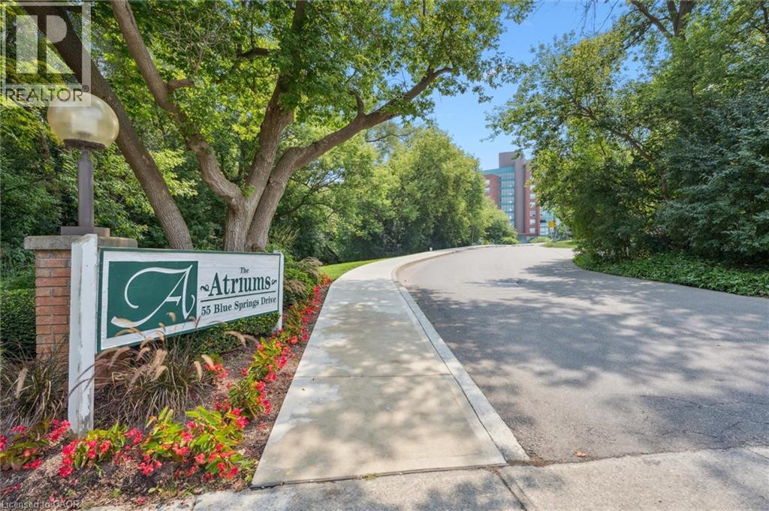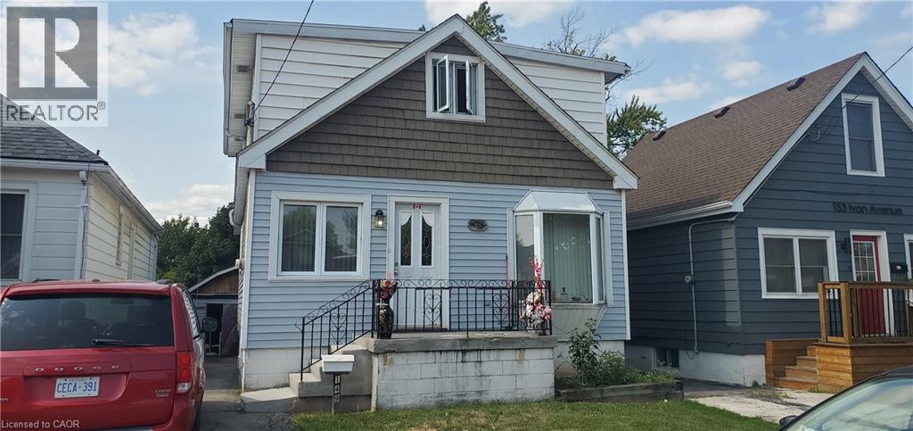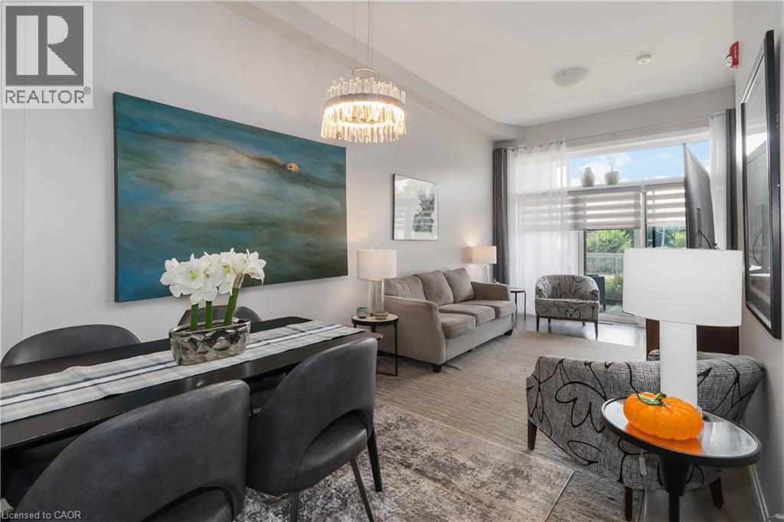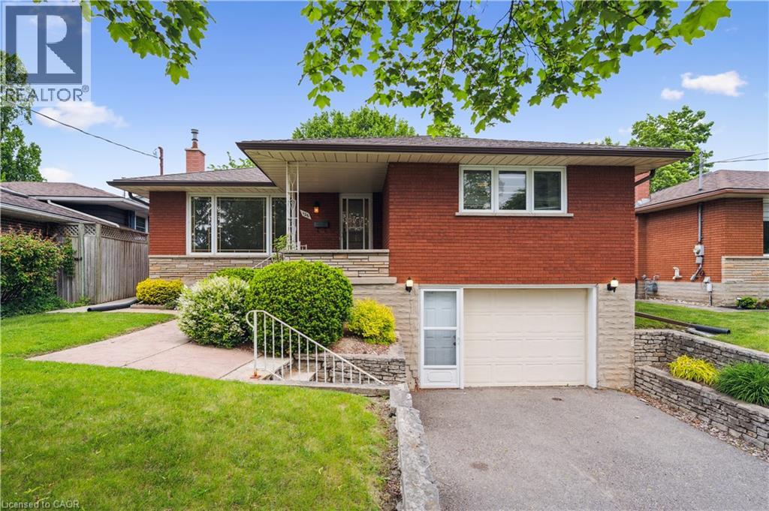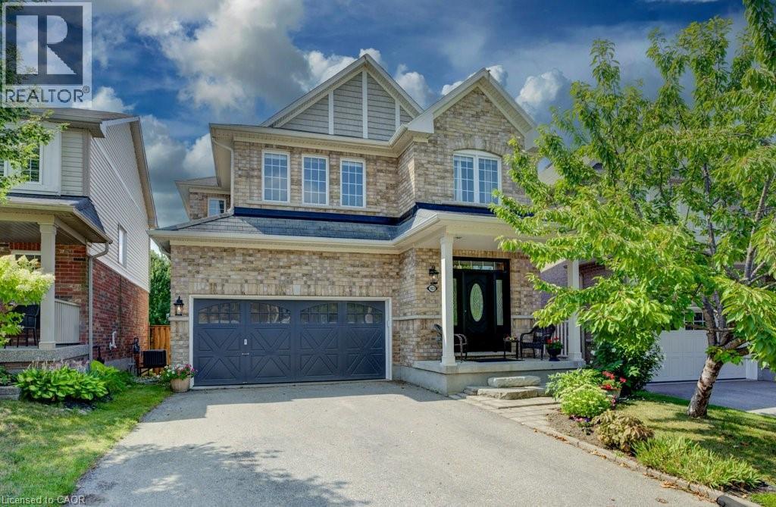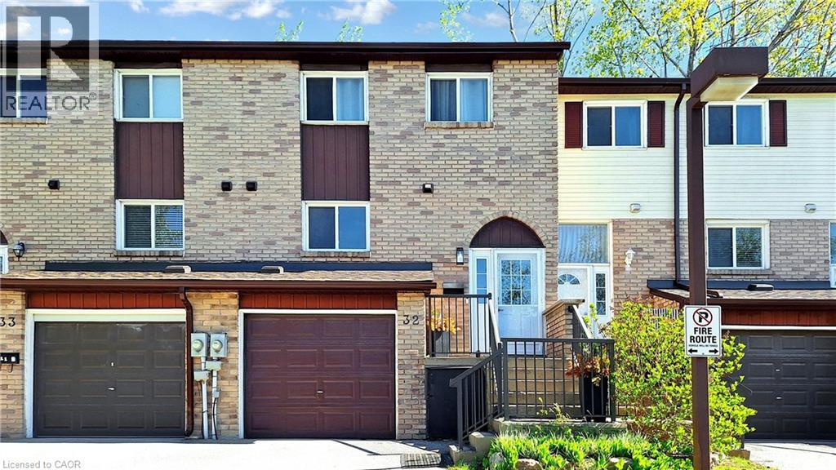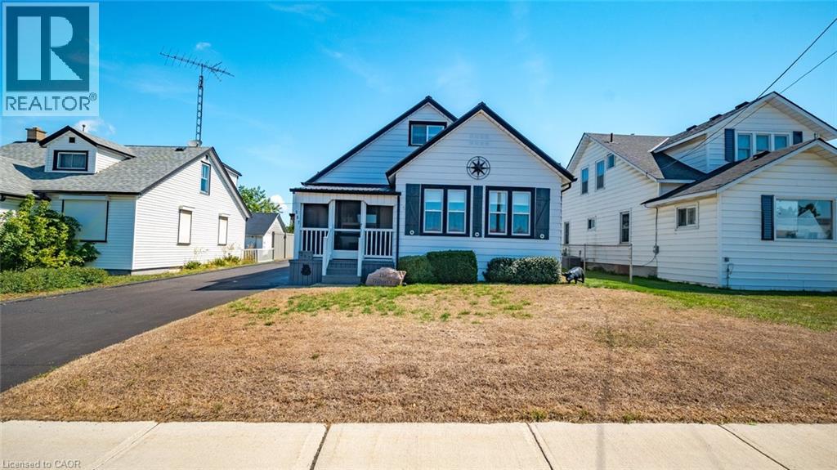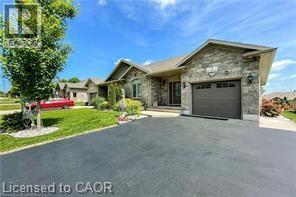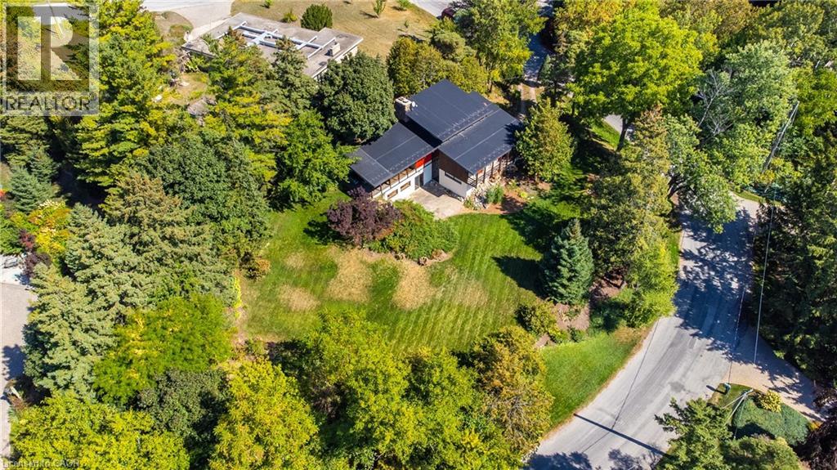Lot 94-4 Pike Creek Drive
Cayuga, Ontario
Exquisitely finished, Custom Built “Keesmaat” home in Cayuga’s prestigious, family orientated “High Valley Estates” subdivision. Great curb appeal with stone, brick & modern stucco exterior, attached 2 car garage & ample parking. Newly designed “Joanne” model featuring 1850 sq ft of beautifully finished living space highlighted by custom “Vanderschaaf” cabinetry with quartz countertops & oversized island, bright living room, formal dining area, stunning open staircase, 9 ft ceilings throughout, 8 ft doors, premium flooring, welcoming foyer, 2 pc MF bathroom & desired MF laundry. The upper level includes primary 4 pc bathroom, 3 spacious bedrooms featuring primary suite complete with chic ensuite & large walk in closet. The unfinished basement allows the Ideal 2 family home/in law suite opportunity with additional dwelling unit in the basement or to add to overall living space with rec room, roughed in bathroom & fully studded walls. The building process is turnkey with our in house professional designer to walk you through every step along the way. Conveniently located close to all Cayuga amenities, restaurants, schools, parks, the “Grand Vista” walking trail & Grand River waterfront park & boat ramp. Easy commute to Hamilton, Niagara, 403, QEW, & GTA. Make your appointment today to view quality workmanship in our Cayuga Sales Office & Model Home – multiple plans to choose from including Bungalows. Cayuga Living at its Finest! (id:8999)
238 Eagle St S Street S
Cambridge, Ontario
Custom built infill home in South Preston! Built to entertain with a fully open concept main floor with gourmet kitchen with expansive counters island and bar area! Enjoy the warmth of the fireplace as the autumn season approaches! But not to worry there is still time to enjoy a glass of wine on the large covered rear deck overlooking the fenced yard and detached garage/shop! The upper level has 3 spacious bedrooms (one used as an office) including a primary bedroom built to spoil you! Including a ensuite with large walk-in shower and heated floors! Rounding out the upper level is an additional 4 pc bath and Laundry! The Lower level has a 4th bedroom, large recreation room with wet bar and another 4pc bath! (4 baths in total!) This home was designed with a separate entrance in to the lower level enabling a perfect in-law suite, just needs an stove! All the boxes have been checked here! All you have to do is place your furniture and enjoy! Note: garage/shop has hydro! (id:8999)
55 Blue Springs Drive Unit# 706
Waterloo, Ontario
The Atriums! Condo living at its finest! Peaceful, tranquil setting surrounded by scenic trails and close to the Conestoga Mall, the LRT, Universities with quick access to the expressway. Stunningly updated, bright and spacious unit with a gorgeous open concept kitchen, modern flooring, fixtures and decor. This 2 bedrooms, 2 full bathrooms unit has sought after TWO parking spaces, in-suite laundry, storage locker. large windows throughout allow natural light offer wonderful views of the forest. The kitchen quartz counters, tiled back splash, built in pantry, oversized pot drawers, self closing cabinets and high end stainless steel appliances. New laminate flooring and LED pot lights throughout are just part of the upgrades. The large living/dining room will fit all your furniture for family gatherings . The primary bedroom has an updated 4-piece ensuite and a double closet walk through. There are lots of great amenities for this building including a controlled entry, library, workshop, underground parking, owned storage locker, bicycle storage, rooftop lounge/sun deck, 2 party rooms with kitchens & bathrooms and a Guest Suite! Call your agent today to book a showing! Note some photos are virtually staged. (id:8999)
149 Ivon Avenue
Hamilton, Ontario
The community of Normanhurst is a much sought after East Hamilton area for a growing family. This home features large primary rooms on the inside and a detached garage with deck on the outside. There is a brand new 3 piece bathroom on the upper floor and a 4 piece bath on the main level. The lower level awaits your finishing touches. From this location you are close to parks, transit, schools and easy highway access. (id:8999)
85 Morrell Street Unit# 105a
Brantford, Ontario
Experience modern living in this stylish ground-floor 1-bedroom plus den, 1-bathroom suite, thoughtfully designed for both comfort and convenience. Soaring ceilings and a bright, open-concept layout make the spacious living and kitchen area perfect for entertaining, while sleek contemporary finishes and abundant natural light create an inviting atmosphere. Step out onto the generous private balcony, ideal for enjoying morning coffee or relaxing after a long day. This well-appointed unit includes all appliances, in-suite laundry, and one dedicated parking space for added ease. Currently, the unit is tenanted, with a reliable tenant who is willing to stay—making this an excellent option for both homeowners and investors seeking a seamless transition. Residents can take advantage of outstanding shared amenities, including an expansive BBQ patio, perfect for outdoor dining and social gatherings. Conveniently located near the Grand River, Rotary Bike Park, Wilkes Dam, Brantford General Hospital, and an array of popular restaurants, this home offers the perfect balance of modern style and everyday practicality. (id:8999)
126 Elkington Drive
Kitchener, Ontario
Welcome to this charming 3-bedroom, 1.5-bath home tucked away in the highly sought-after Heritage Park/Rosemount neighbourhood! Full of potential and lovingly maintained, this gem offers the perfect blend of comfort, character, and opportunity. Step inside and you’ll instantly feel at home — the layout is functional and welcoming, with space to grow and make it your own. The true highlight? A beautiful screened-in back patio that invites you to unwind and enjoy the serene backyard oasis — an ideal space for morning coffee, summer BBQs, or cozy evenings with friends. With a location that’s close to schools, parks, trails, shopping and more, this home is perfect for families, first-time buyers, or anyone looking to plant roots in one of Kitchener’s most desirable communities. Homes like this don’t come around often — come see the potential and feel the warmth for yourself! (id:8999)
103 Wakefield Street
Breslau, Ontario
STYLISH OPEN-CONCEPT 2 STOREY HOME! This beautiful home offers everything buyers want in peaceful and family oriented neighbourhood. At this house you will find privacy and everything a family would love to call their own. Step into this beautifully designed open-concept house, where modern finishes meet everyday comfort. The custom kitchen is the heart of the home, featuring quartz countertops, quality stainless steel appliances, and plenty of space to cook, gather, and entertain, the airy layout flows effortlessly into the living space. Upstairs, you’ll find FIVE generous bedrooms and two luxurious 4-piece bath. This gem will not last long! (id:8999)
52 Adelaide Street Unit# 32
Barrie, Ontario
Step inside 32-52 Adelaide Street and experience a townhouse designed for modern living and effortless comfort. Backing onto a serene park, this 3-bedroom, 3-bath home offers the perfect blend of privacy and outdoor space, ideal for families or anyone who loves green surroundings. The sun-filled main floor features an open-concept layout, contemporary finishes, and a kitchen made for entertaining or everyday living. Upstairs, three spacious bedrooms provide rest and relaxation, while the fully finished basement adds versatile space for work, play, or fitness. With low condo fees covering major exterior maintenance, this move-in-ready home puts convenience at your fingertips—schools, shopping, transit, and parks are all nearby. Don’t miss the chance to make 32-52 Adelaide Street your next home—schedule a showing today! (id:8999)
357 James Street
Delhi, Ontario
Charming, Versatile Home in a Prime Location! Welcome to this inviting home situated in a convenient neighborhood, just a short walk to schools, parks, and shopping. Perfect for families, professionals, or anyone looking for comfort and flexibility in a great location. Step inside to a bright, open-concept main floor that effortlessly connects the kitchen, dining, and living spaces, ideal for everyday living and entertaining. Two comfortable bedrooms and a full bathroom complete the main level, along with a cozy screened-in front porch that flows into a heated, fully covered porch. You'll also love the spacious three-season porch overlooking the backyard, great for relaxing or hosting. Upstairs features a beautifully finished open-concept area with its own 3-piece bathroom, making it a perfect primary suite, guest retreat, or home office. The clean, well-maintained basement provides excellent storage and future development potential. Outside, the nearly fully fenced yard offers privacy and space, with just a small section needed to complete it if desired. A detached two-car garage includes bonus storage and dedicated workshop space at the back and side, ideal for hobbyists, DIYers, or anyone needing extra room. This property is a must-see, offering comfort, space, and incredible value in a sought-after location. Don’t miss your chance to make it yours! (id:8999)
9 William Street S
Clifford, Ontario
If you are ready to move out of the city, to get away from the crowds, traffic and to escape the hustle, then it is time to enjoy countryside living! in the quit, beautiful, and friendly small town of Clifford. Here, you will find quiet neighbourhoods and friendly faces. Conveniently located under an hour commute to Waterloo, Guelph & Owen Sound Welcome home to this 2384 ft. of living space custom-built beautifully kept semi-detached bungalow with many upgrades (you can check them on the attached sheet). Close to town amenities including a playground, downtown shopping, arena, library and walking trails It is a quick walk to downtown shopping & dining and sports in downtown Clifford, and approximately a 20 min drive to big box store shopping in Hanover & Listowel. This home is ideal for down-sizers, empty nesters, or families. The main floor with 9-foot ceilings offers a bright and open concept, live edge kitchen island. Walkout from the dining area to enjoy the covered composite deck with a natural gas BBQ hookup, perfect for your morning coffee or warm summer nights. You have your own playground in the backyard. Main floor has a spacious master bedroom with walk-in closet and 3-piece ensuite, a second bedroom and full bathroom. The linen closet has roughed in connections to washer and dryer, Downstairs, the finished basement adds more living space with a large recreation room, a third bedroom with a walk-in closet, and another full bathroom. A cold room, and plenty of storage. Central vacuum roughed in, water softener and RO owned, central humidifier. Garage door opener. Four parking spaces in addition to garage (id:8999)
121 Grand Hill Drive
Kitchener, Ontario
A Swiss-inspired architectural treasure with a rich history. Welcome to 121 Grand Hill, a residence that blends artistry, vision, and craftsmanship into a truly one-of-a-kind home with 3 bedrooms and 3 baths. Designed by Gian Martin Bassin and inspired by the organic architecture of Frank Lloyd Wright, this Swiss-style property was hand-built between 1961 and 1964 by the Bassin family—Peter, Gian Martin, and Maggie. Aside from the plumbing, electrical, and concrete work, every element of this home was carefully constructed by their hands, creating a legacy of skill and dedication that lives on in every detail. From its distinctive design to its thoughtful use of natural materials, the home embodies harmony with its surroundings. Its Swiss influence is evident in the craftsmanship, character, and timeless appeal that set it apart from conventional builds. Nestled in one of Kitchener’s most desirable neighborhoods, 121 Grand Hill is part of a vibrant community association that fosters connection and pride of place. Residents enjoy tree-lined streets, nearby schools, parks, use of the private swimming Lake/pond, walking trails, tennis courts and a family-friendly atmosphere. The location also offers exceptional convenience with quick access to major highways, making commuting and city amenities easily within reach. Many features of this home are still original and waiting for the next chapter of ownership to take it to a new level. Owning 121 Grand Hill is not just purchasing a home—it is the opportunity to be part of a story, a community, and a piece of architectural history. (id:8999)
776 Laurelwood Drive Unit# 301
Waterloo, Ontario
Welcome to this bright and beautifully maintained 2-bed, 2-bath condo in the highly sought-after Laurelwood/Laurel Creek Village community. Featuring over 1,000 sq. ft. of living space plus a spacious balcony, this corner unit offers an open-concept layout with hardwood flooring, large windows allowing for year-round natural light. The gourmet kitchen includes granite countertops, stainless steel appliances, a large island, and modern dark cabinetry. The primary suite features a walk-in closet and an oversized ensuite with a glass shower, double vanity. The second spacious bedroom and another 4-piece bath are thoughtfully separated for added privacy. In-suite laundry is tucked away near the foyer for convenience. This unit includes 1 dedicated parking spot and an oversized locker. Enjoy top-tier building amenities: a party room, theatre, game room, BBQ area, bike storage, ample visitor parking, and more. Ideally located near the top schools of Waterloo Region, universities, trails, parks, YMCA, library, shopping, and transit. A fantastic opportunity in one of Waterloo’s most desirable neighborhoods! (id:8999)

