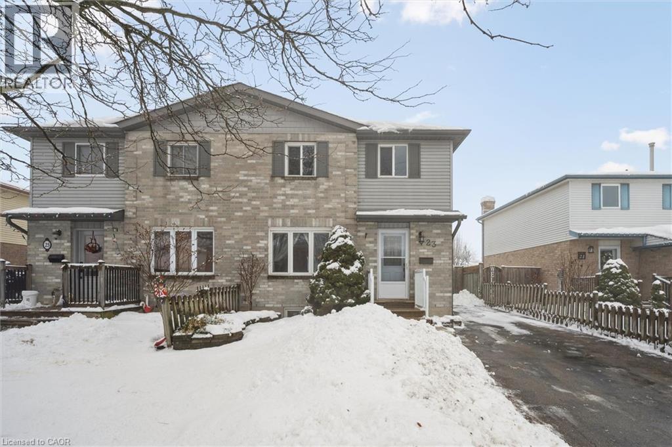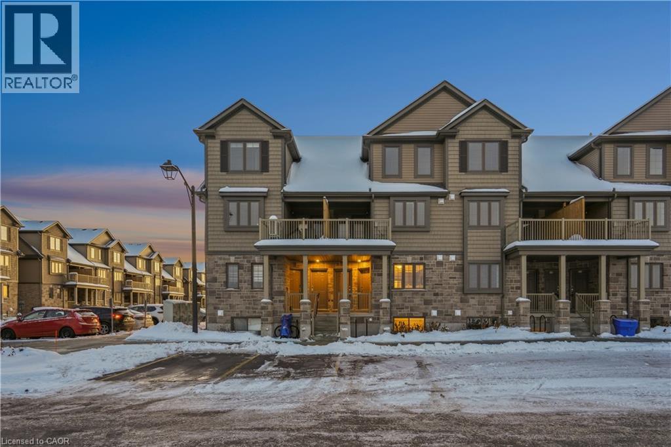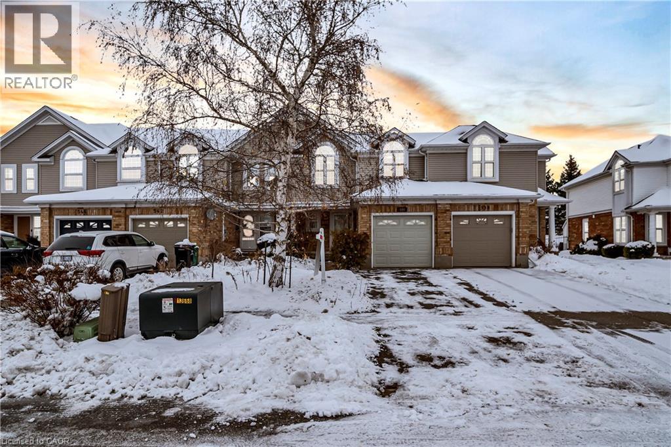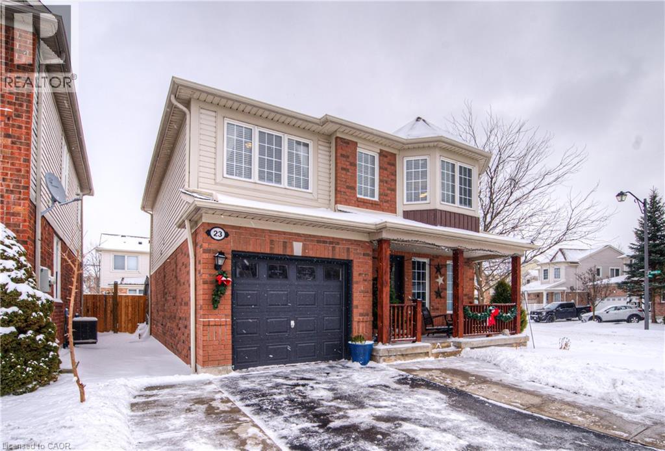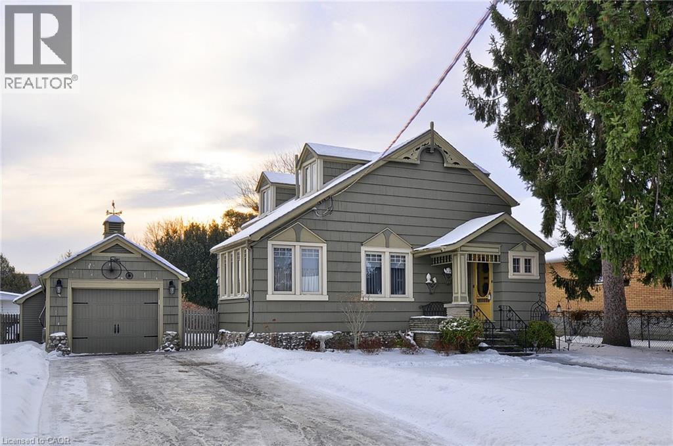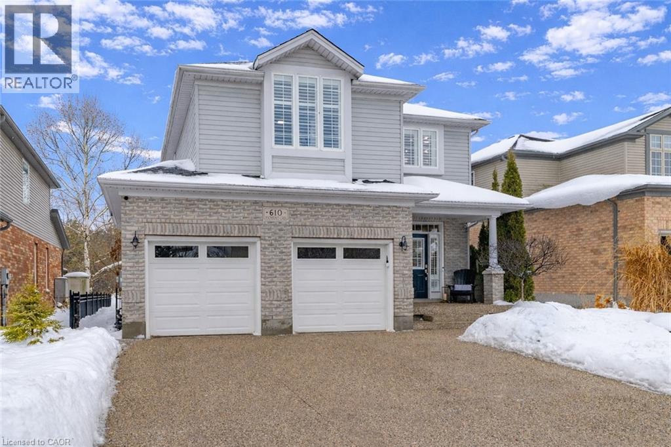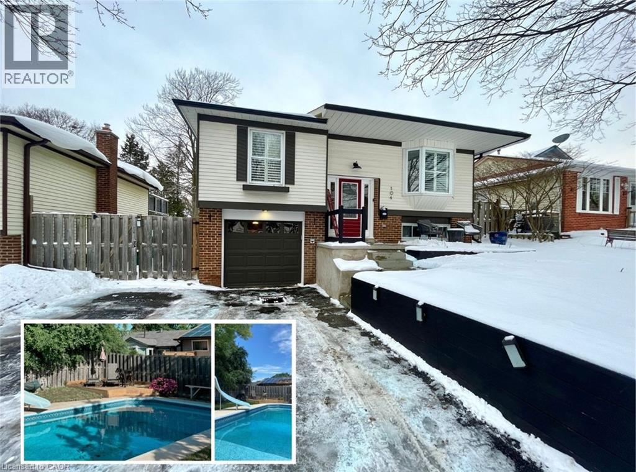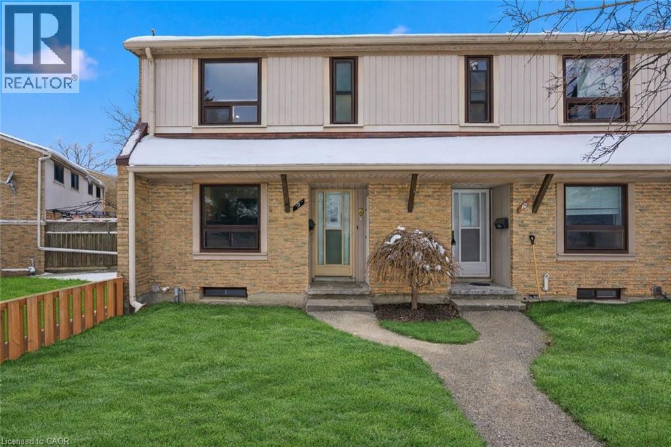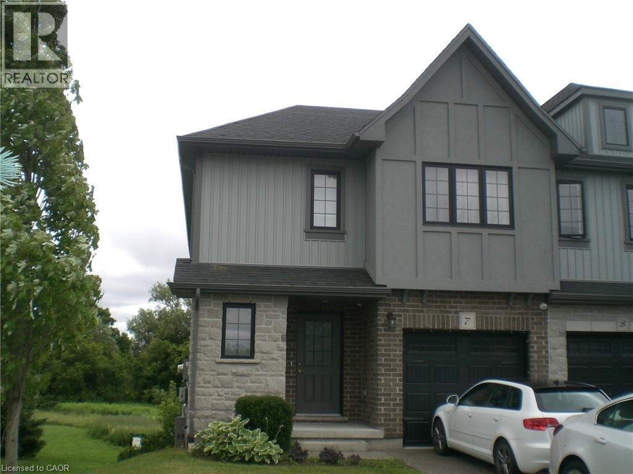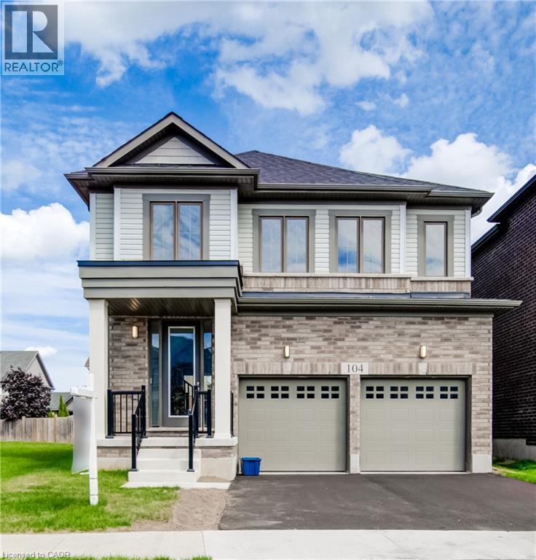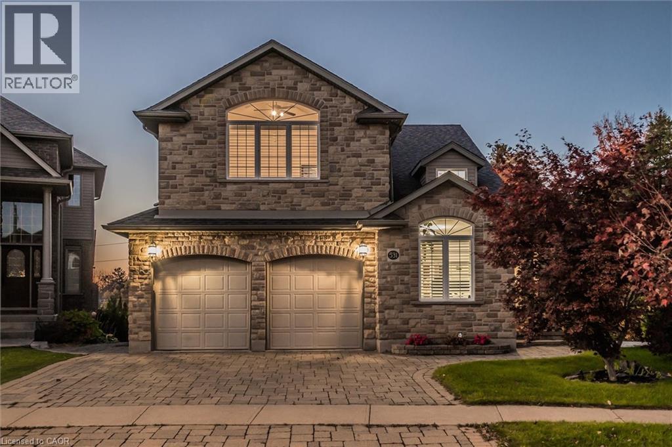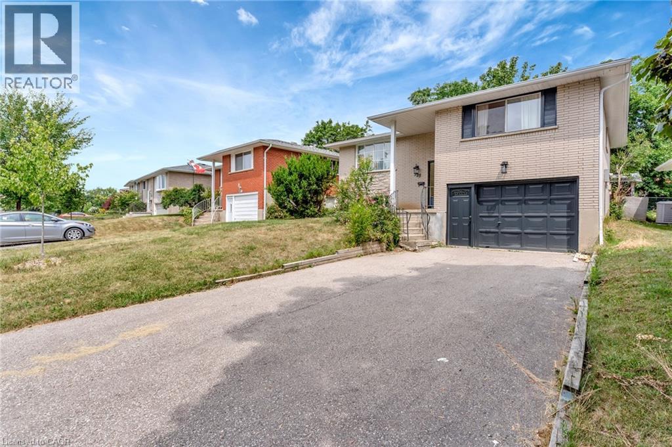23 Tamvale Crescent
Kitchener, Ontario
*** Open House on Sunday, January 11th, 2:00pm-4:00pm *** Welcome to this well-maintained 3-bedroom, 2-storey semi-detached home located on a quiet crescent. The mostly carpet-free interior (carpet only on the staircase) offers three bedrooms, two bathrooms, and a finished rec room. Step outside to a private, fully fenced backyard complete with a deck, gazebo, and garden shed. Terrific neighbourhood with an abundance of parks, trails and excellent schools! Perfectly suited for commuters with convenient highway access. Numerous upgrades throughout—please see the attached list for full details. (id:8999)
85 Mullin Drive Unit# 30a
Guelph, Ontario
Welcome to 30A–85 Mullin Drive, a brand-new lower-level stacked condo townhome offering modern finishes, thoughtful design, and surprisingly bright living spaces in a growing Guelph community. The main floor features a sleek, contemporary kitchen with quartz countertops, stainless steel appliances, and ample cabinetry, seamlessly flowing into a dedicated dining area. The adjacent living room is filled with natural light and walks out to your private porch and yard, creating a rare indoor-outdoor connection for condo living. A convenient 2-piece powder room completes this level, ideal for entertaining. Downstairs, the fully finished basement level offers quiet, comfortable sleeping quarters. The primary bedroom impresses with a large closet and two oversized above-grade windows, flooding the space with natural light. The second bedroom is generously sized with a double closet and its own large above-grade window, perfect for guests, a home office, or a growing family. A modern 4-piece bathroom, finished with quartz countertops, and in-suite laundry complete the lower level. As a brand-new build, this home delivers peace of mind, energy efficiency, and a fresh, move-in-ready feel throughout. Clean lines, neutral finishes, and smart use of space make this property an ideal option for first-time buyers, downsizers, and investors looking for low-maintenance living without sacrificing style or comfort. Located close to parks, trails, shopping, and everyday amenities, this is modern Guelph living at its best. (id:8999)
540 Mariner Drive
Waterloo, Ontario
A Beautiful 3 bed , 3.5 bath Freehold Townhome backing on green space with fully finished basement available for sale in Eastbridge neighborhood of Waterloo! Upon entrance through the foyer, you will find open concept main floor with spacious kitchen featuring plenty of kitchen cabinets, breakfast bar, glass tile backsplash, a powder room and a bright and spacious living room. Second floor features a huge master bedroom with 4 pc ensuite bathroom and huge closet. 2 more good sized bedrooms with huge closets and another 4 pc family bathroom. Very spacious Fully finished basement with rec room and full bath. Total 2 parking spaces - Single car garage and an asphalt private single driveway. Recent upgrades- New Roof 2023, New kitchen countertops and kitchen Appliances, Attic insulation, All bathroom fixtures, Carpet, hardwood on main floor, All door hardware's, All lights and switches, New patio sliding door, New paint, new owned water heater, New owned water softener. Conveniently located close to public schools, short walk to bus stop, parks, few minutes drive to (id:8999)
23 Mayo Avenue
Cambridge, Ontario
Welcome to this exceptional two-storey home offering over 2,500 sq. ft. of finished living space, situated on a premium corner lot - one of the largest on the street. This ideal family home combines extensive recent upgrades with flexible living potential, making it suitable for multi-generational or growing families. This residence features 4 (3+1) spacious bedrooms and 4 bathrooms (3 full). The upper level includes a thoughtfully designed Jack-and-Jill bathroom connecting two Bedrooms, and a primary retreat highlighted by a newly renovated ensuite shower (2025). Quality craftsmanship is evident throughout, with crown molding, upgraded baseboards, and pot lights enhancing the home’s refined interior. The kitchen is anchored by quartz countertops installed in 2022, with a new fridge (2025) & stove (2024). Also new in 2025 is a brand new Furnace, and Heat Pump/AC, for energy efficient heating and cooling. The fully finished basement offers extended living potential with a multi-purpose room (bedroom currently), huge rec room, workshop, full bathroom/2nd laundry room, which complements the original upper-floor laundry hook-up. Outdoor living is equally impressive. Step outside through the kitchen to the deck, you’ll see the fully fenced yard featuring a brand-new Arctic Spa Deluxe Hot Tub (2025), and sheltered gazebo creating a private retreat. For the gardeners, there are custom-built wooden encased garden beds to grow your own fruits and vegetables. The roof was replaced in 2016 with durable 50-year shingles. Plenty of parking too, with the double-wide driveway. Located within walking distance to the Siri Guru Singh Sabha (Cambridge Gurdwara), the Portuguese Club, and close to parks, trails, and natural areas. Commuters will appreciate the quick 3-minute access to Highway 401, offering seamless connectivity to the GTA. All of the major updates are completed here, the only thing left to do is move in and enjoy. Don’t delay, schedule your private viewing today! (id:8999)
628 Garden Street
Cambridge, Ontario
Welcome to 628 Garden Street, (Preston), Cambridge. This house has been thorougly loved! This 1.5 story was built in 1925 and has some vintage finishings that make it unique. Authentic cedar shake siding, original baseboards, hardwood, heating vents, decorative trim (gingerbread) on the exterior windows and peaks, a cupola on the roof of the garage which allows functional air flow and architectural interest. Tin ceilings and partial wall in the kitchen. The original hardwood runs through the first and second level except the kitchen and baths. The main level has a separate dining room, large living room (both drywall) with faux fireplace, kitchen (fridge and stove included) has two exits (one to the front and one to back that also leads to the lower level, 4 pc bathroom and sunroom with wall to wall windows for plenty of natural light. Enjoy family tv nights or just read a book and soak up the sun. The second level has two great sized bedrooms, a 2 pc bathroom and built in storage cabinets. The lower level is full height, drywalled with laminate flooring. Finished except for the ceiling. The water heater and water softener (owned) and the electrical panel are located here as well as the washer and dryer, reverse osmosis, workbench and formerly a cold room that has been drywalled for storage. There is a covered front porch, a covered back patio with engineered hardwood deck, a fully fenced chain link fence and in the spring amazing perennial gardens will start to bloom. Driveway is concrete and the sidewalk to the home is interlocking brick. The two car tandem garage has a separate man door. There are three parking spaces in the driveway. Acess to the 401 and the exit for 7/8 highway are minutes away. Shopping options are endless. Cambridge Center mall, a power centre for all the big box shopping you want to do, restaurants and more. (id:8999)
610 Rock Point Crescent
Waterloo, Ontario
Tucked away on a quiet crescent in the sought-after Conservation Meadows neighbourhood, this well-maintained family home offers a rare blend of privacy, greenspace, and everyday convenience. Backing directly onto a park, the backyard enjoys peaceful views and a natural buffer with no rear neighbours.Ideally located just minutes from Laurel Creek Conservation Area, this home is perfect for those who value outdoor living, with easy access to walking and biking trails, nature areas, and year-round recreation. Inside, the home features a bright, carpet free functional layout with generous room sizes and excellent natural light throughout. The main living spaces are warm and inviting, ideal for both family life and entertaining. Three fully renovated, modern bathrooms include a luxurious primary ensuite. The fully finished basement adds exceptional versatility, offering a spacious rec room, a 3-piece bathroom, ample storage, and a dedicated office area complete with built-in desks — ideal for working from home, kids’ study space, or a hobby area. Extensive landscaping and mature gardens create a backyard that feels like an extension of the living space — a private retreat rarely found in city living. Enjoy direct access to the park behind, featuring a community ice rink in the winter, along with greenspace, soccer field and playground for year-round enjoyment. Conveniently close to schools, shopping, transit, and major routes, this location delivers the perfect balance of tranquility and accessibility. A fantastic opportunity to own a home in one of Waterloo’s most desirable neighbourhoods — where nature, community, and comfort come together. (id:8999)
104 Cindy Avenue
Cambridge, Ontario
Make a splash this summer in this beautifully updated 3+1 bedroom raised bungalow with an in-ground pool and exceptional versatility offering a separate entrance to the lower level off the garage that adds flexibility for guests, teens, extended family, or a home office setup. Situated on a quiet street just minutes to the 401, schools, shopping and tons of amenities, this home is perfect for those seeking both modern style and easy living. Curb appeal shines with a recently painted exterior, updated soffit, fascia, and eaves (2022), a double-wide driveway, and an inviting front entrance. A side concrete walkway provides additional storage potential, while a raised garden bed adds a touch of greenery for those green thumbs! Inside, the home is bright and stylish with new main level flooring (Nov 2025), recessed lighting, crown mouldings, and elegant California shutters. The kitchen blends beauty and function with built-in appliances and tons of cabinetry. The main level provides 3 well-sized bedrooms with walk out access to a raised deck and a 4 piece bathroom. The lower level includes a large rec room, a spacious 4th bedroom or office, and a 3 piece bathroom with a standalone shower. The backyard is an entertainer’s dream featuring a heated in-ground pool, multiple outdoor living spaces with room to unwind or host all summer long. Enjoy walkout access to the yard for easy indoor-outdoor dining with a gas BBQ line, a lower dining deck that is ideal for sunny meals, and a convenient storage/changing shed. Spend more time relaxing poolside while the robotic pool vacuum (2021) takes care of the work! This is a home that truly delivers...a fun filled yard, flexible lower level layout and stylish updates throughout. (id:8999)
280 Thaler Avenue Unit# 9
Kitchener, Ontario
Welcome to 280 Thaler Avenue, Unit 9, Kitchener, nestled in the highly sought-after Chicopee neighbourhood, known for its family-friendly atmosphere, excellent schools and outstanding access to amenities. This beautifully renovated 3-bedroom, 2-bathroom townhome is truly move-in ready. As you step inside, you are immediately greeted by a bright, airy main level featuring new flooring, fresh neutral paint and stylish pot lights throughout. The spacious living room is a true highlight, showcasing a large new window (installed June 2025) that floods the space with natural light, making it ideal for relaxing and entertaining. The eat-in kitchen has been thoughtfully updated that features sleek white cabinetry, quartz countertops, modern pot lighting and stainless steel appliances with new dishwasher. Heading upstairs, you’ll find 3 generously sized bedrooms, each completed with new flooring and pot lights, providing a cohesive and modern look throughout. The upper level is complemented by a stylish 4-piece bathroom. The finished basement adds exceptional value and versatility to this home. It offers a cozy recreation room, perfect for a home office, playroom, media room, or guest space, along with an additional bathroom. The laundry area is conveniently located here, with appliances replaced approximately three years ago and in excellent condition. Significant upgrades including: All windows replaced, with the living room window most recently installed in June 2025 and Central air conditioning replaced in 2018. The condo fee includes full usage of water, maintenance of all exterior doors, windows and roof. Located in a well-managed complex within a family-oriented community, this home is close to Top rated schools including a Catholic school, parks, shopping, public transit and offers easy access to major highways. Whether you’re a first-time home buyer, downsizer or investor, this exceptional townhome checks all boxes. Don’t miss your chance, Book your showing today! (id:8999)
625 Blackbridge Road Unit# 7
Cambridge, Ontario
Surrounded by nature and a short walk to the woodlot, fishing and trails of the Speed River and a quick drive to Guelph and K-W is this spacious and sun drenched corner unit of the upscale and modern neighbourhood of the 9 year young BLACKBRIDGE TOWNS. This immaculate, smoke-free, ready to move in home with 3 parking spots and ample visitor parking boasts luxury flooring throughout, window coverings, 6 appliances, water purification system, water softener, central air, garage door opener, beautiful gourmet kitchen with quartz countertops and an island overlooking the dining room and expansive family room that walks out to a peaceful, deck/balcony overlooking towering trees and a serene greenspace. On the second level you are welcomed by a huge master bedroom with ensuite, two spacious bedrooms, 4-piece bath and step saving laundry area. Ample storage in the bright, unfinished walkout basement with bathroom rough-in, separate entrance & patio could possibly make a great separate suite! Although it seems like you are in a completely secluded area, Hespeler Village with it’s shops, restaurants, boutiques, Hespeler’s own brewery and the 401 are just minutes away! Don't delay viewing this amazing executive townhouse and you will see why you should make it your next home or assume the great existing tenant and add this solid investment to your rental portfolio! (id:8999)
104 Blacklock Street
Cambridge, Ontario
A stylish 3-bedroom, 3-bathroom home nestled in the sought-after Westwood Village community of Cambridge. The main floor boasts a bright, functional layout featuring a modern kitchen with quality finishes, a comfortable living area, and a dining space with a walk-out to the backyard perfect for both everyday living and entertaining. Upstairs, the spacious primary bedroom serves as a private retreat with its own in-suite bathroom. The two additional bedrooms are comfortably sized, offering flexibility for family, guests, or a dedicated home office. A second full bathroom on the upper level and a convenient main floor powder room provide added practicality. This home includes an attached garage and a private driveway with parking for two vehicles. Situated in a quiet, family-friendly neighbourhood with a beautiful park already in place, and close to schools, shopping, and other amenities, this property combines modern comfort, thoughtful design, and an ideal location. (id:8999)
531 Wood Nettle Way
Waterloo, Ontario
Your dream home awaits! Welcome to 531 WOOD NETTLE WAY, a spectacular CUSTOM-BUILT HOME on a premium PIE-SHAPED LOT (0.17 ACRES) in the highly sought-after neighborhood of LAURELWOOD. From the moment you arrive, the grand DOUBLE-WIDE PAVER DRIVEWAY and wrap-around walkway create an unforgettable first impression, leading you to the elegant front entrance. Step inside this PROFESSIONALLY DESIGNED, OPEN-CONCEPT MASTERPIECE, where soaring 18-FOOT CEILINGS in the foyer welcome you home. Host unforgettable gatherings in the FORMAL DINING ROOM complete with a BUILT-IN WINE RACK, before moving into the stunning EAT-IN KITCHEN featuring GRANITE COUNTERTOPS and a SPACIOUS ISLAND & STAINLESS APPLIANCES. The OPEN-CONCEPT LIVING ROOM, featuring a cozy GAS FIREPLACE and elegant FRENCH DOORS, flows seamlessly out to the COVERED PRIVATE DECK—a serene retreat crafted with CUSTOM COMPOSITE DECKING and a GLASS RAILING SYSTEM. Need a workspace? Discover the luxurious MAIN-FLOOR OFFICE, filled with natural sunlight and its own private entrance. This level also boasts 9-FOOT CEILINGS, POT LIGHTING, and a convenient TWO-PIECE POWDER ROOM. The grandeur continues upstairs, where the PRIMARY BEDROOM offers a HUGE WALK-IN CLOSET and a luxurious 5PC ENSUITE with JACUZZI TUB and TILED SHOWER. Two additional bedrooms both feature WALK-IN CLOSETS, one with a CHEATER ENSUITE, plus a LAUNDRY ROOM with sink, shelving, and cabinetry. The LOWER LEVEL reveals incredible potential with a LARGE REC & GAMES ROOM with walkout to a STONE PATIO, plus a 3PC BATH WITH HEATED FLOORING. The massive 30X20 BONUS ROOM is an untouched canvas for your dream theatre, hobby space, or rink. The DOUBLE GARAGE includes two inside entries and a FULLY EQUIPPED WORKSHOP—a handyman or handywoman’s dream. Surrounded by PARKS, TRAILS, AND TOP-RATED SCHOOLS, this one-of-a-kind home is minutes from COSTCO, THE BOARDWALK, YMCA PROGRAMS, and LAUREL CREEK CONSERVATION AREA. (id:8999)
528 Havelock Drive
Waterloo, Ontario
Exceptional Opportunity to Own a Detached Home Under $700K in Waterloo! Charming Raised Bungalow in the Highly Sought-After Lakeshore Neighbourhood Discover this all-brick raised bungalow nestled on a quiet street in the desirable Lakeshore area. Featuring 3 bedrooms, 2 bathrooms, a spacious layout, and an oversized lot, this home perfectly combines comfort, character, and future potential. Main Features Bright and inviting living room with a large bay window, filling the space with natural light Updated kitchen with quartz countertops (2025) and sliding doors leading to a generous deck and deep, fenced backyard Spacious recreation room with a cozy gas fireplace — perfect for family gatherings Extra-wide garage with a convenient side man door Outdoor Highlights Expansive, private backyard with a storage shed and no sidewalk — offering more space and parking flexibility Steps from scenic Laurel Creek trails and lake, ideal for nature lovers Prime Location Close to Stork Family YMCA, public library, Farmers Market, Conestoga Mall, expressway, and LRT Minutes to the upcoming new hospital Recent Updates Fresh paint throughout (2025) Brand new main-floor flooring (2025) updated light fixtures (2025) Quartz kitchen countertops (2025) New main bathroom vanity (2025) New washer (2024) Basement windows (2021) Updated electrical panel (2021) Roof (2020) Owned water heater (2018) Driveway (2017) Investment Potential This rare, large lot offers outstanding development potential. Don’t miss this unbeatable opportunity to own a detached home in one of Waterloo’s most desirable neighbourhoods! (id:8999)

