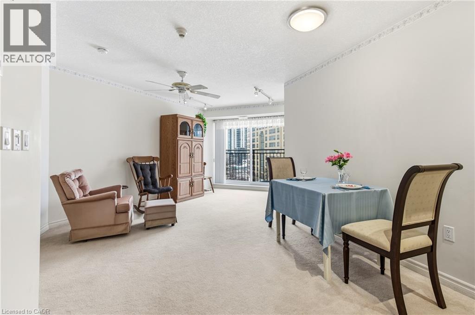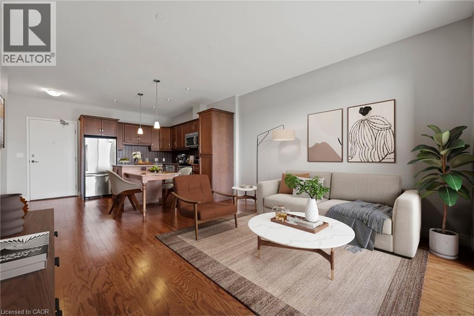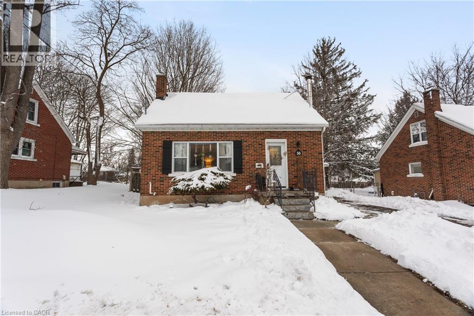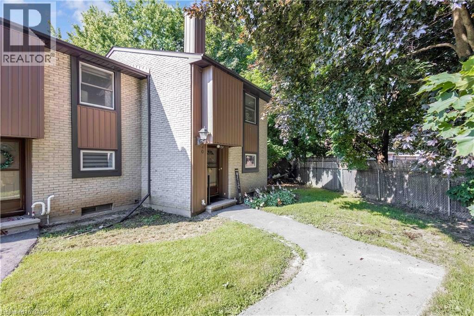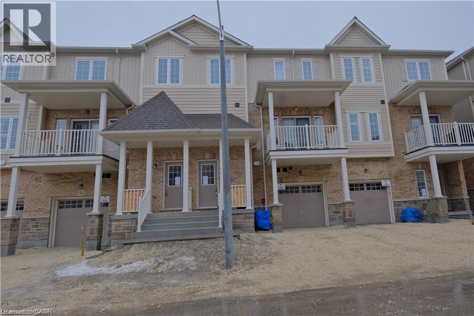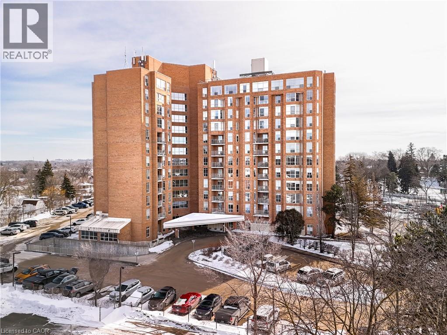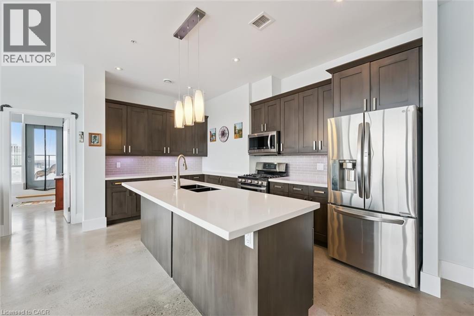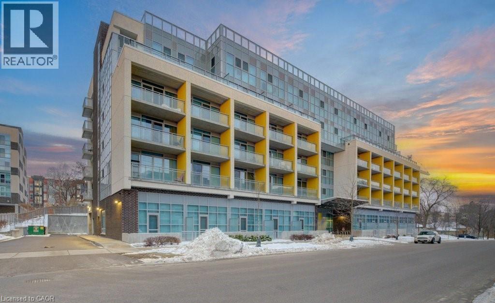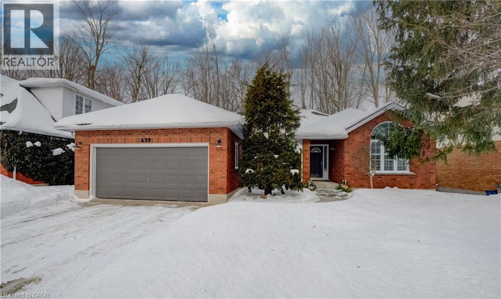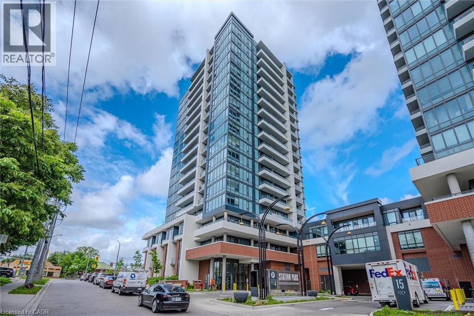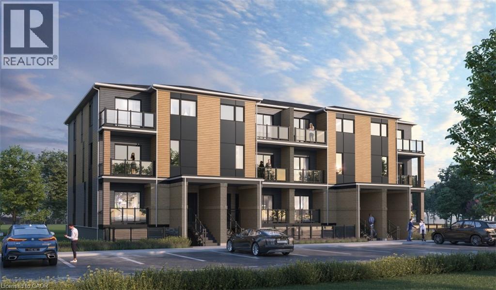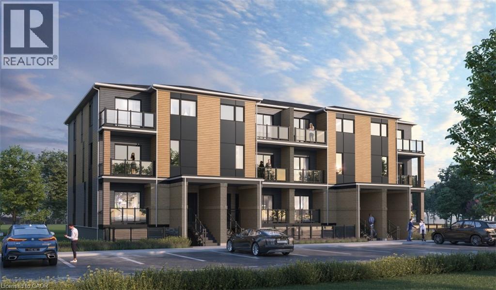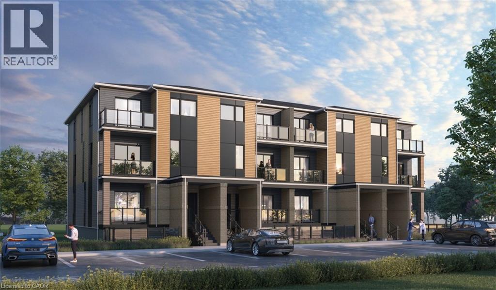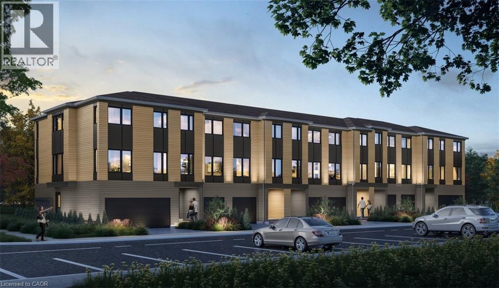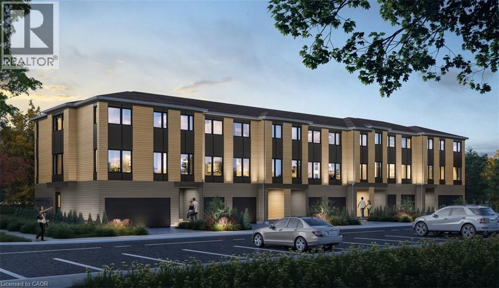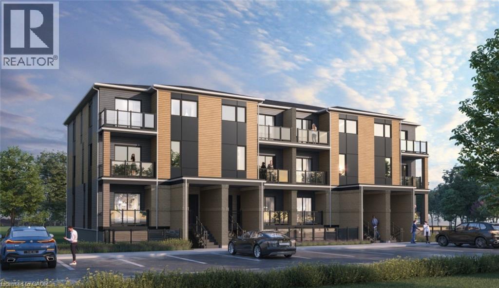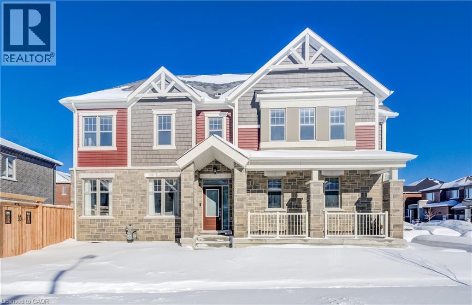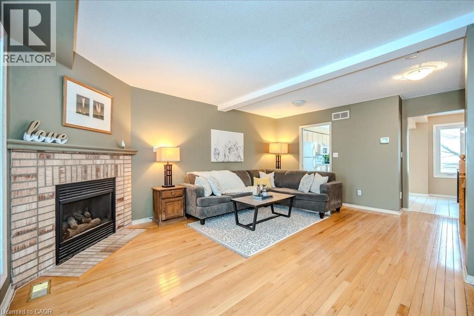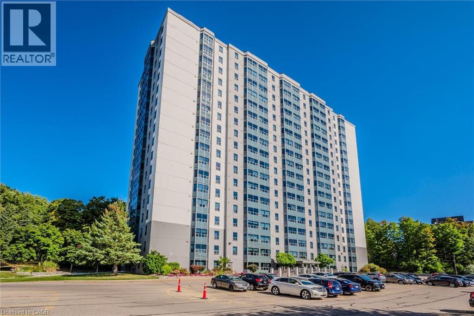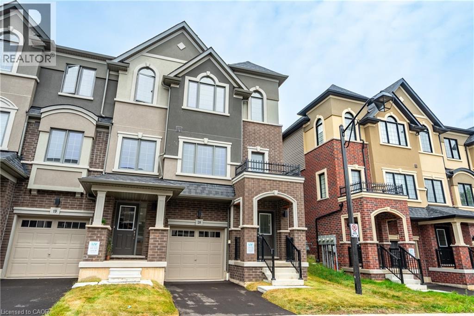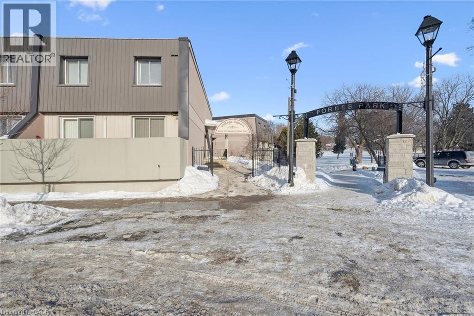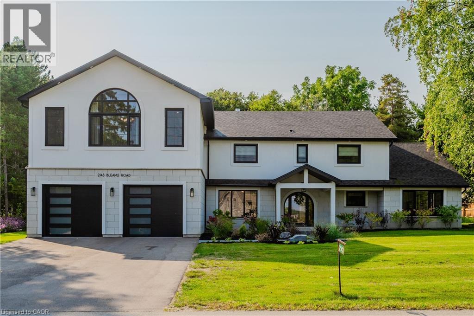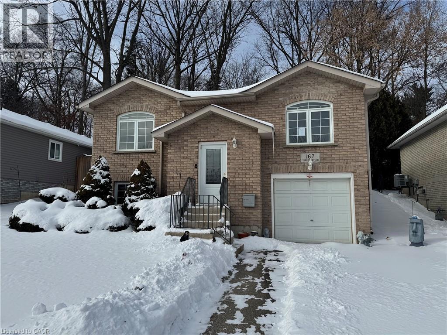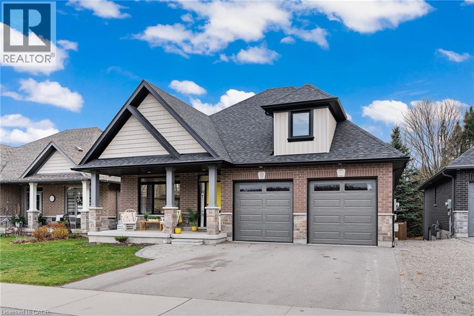20 St George Street Unit# 407
Kitchener, Ontario
Sandhills promote an active adult community with numerous opportunities to socialize, learn and enjoy life. The Schneider Lounge offers a warm gathering place fostering friendships and enjoyable activities. Sandhills provides an affordable living situation for active adults 50+. It’s located steps from the Grand River Transit bus routes, LRT. Sandhills connects residents to the best of Kitchener’s downtown lifestyle and beyond. Here are some of the reasons why to purchase in Sandhills. 1) Lower purchase price. 2) No land transfer tax on the purchase of the lease 3) Reasonable monthly fees - covers property taxes, and maintenance. There is a lounge with a kitchen for coffee and tea. There’s lots happening with daily actives and library too. Close to Your Kitchener Market and Victoria Park. (id:8999)
223 Erb Street W Unit# 704
Waterloo, Ontario
Welcome to this beautifully designed 2 bedroom, 2 bathroom condo that features a spacious eat-in kitchen perfect for both everyday living and entertaining. Boasting an abundance of cabinet space, sleek quartz countertops, and stainless steel appliances, this kitchen is as functional as it is stylish. The open-concept layout flows seamlessly into the bright and inviting living room, where patio doors lead out to your private balcony—ideal for morning coffee or evening relaxation. Both bedrooms have large windows, allowing in lots of natural light and the main bathroom is complete with a walk-in shower. The large primary bedroom is a true retreat, featuring a convenient walk-through closet and a luxurious 5-piece ensuite complete with a double vanity, soaker tub, and separate shower. The amenities in the Westmount Grand include a rooftop terrace complete with BBQ's, a party room, a library/piano room, a large gym with saunas, and a bike room. Conveniently located beside the mosque (Muslim Society of Waterloo Wellington Counties) and close to restaurants, shops, parks, all amenities, and universities. Don’t miss your chance to own this beautiful condo—whether you're a first-time buyer or looking to downsize, it’s the perfect fit. Schedule your private showing today and see all that this property has to offer! (id:8999)
50 Columbia Street W
Waterloo, Ontario
Welcome to 50 Columbia St W. This charming detached 1.5-storey home sits on a large lot and offers a detached garage and a fully fenced yard—perfect for families, students or investors. Tastefully renovated and showing beautifully inside, the home features 3+1 bedrooms and 2 full bathrooms. The finished basement adds valuable living space with an additional bedroom, ideal for guests, a home office, or extended family. Ideally located within close proximity to the University of Waterloo and Wilfrid Laurier University, this property offers exceptional convenience and strong long-term value in a highly sought-after area. The property also sits within the proposed Sugarbush South Initiative under the City of Waterloo’s Housing Accelerator Fund, a planning framework intended to streamline and accelerate approvals for higher-density and “missing middle” housing. A rare opportunity in this established student corridor! (id:8999)
215 Glamis Road Unit# 40
Cambridge, Ontario
Welcome to 215 Glamis Road Unit #40. This 2-storey end unit townhouse is ready for its newest owner to take advantage of this well maintained property and enjoy condo living with a private backyard. Unit #40 comes with a established large living room, large kitchen and rare dining room space for a townhouse of this size. Enjoy 3 good sized bedrooms and clean bathroom. Enjoy a finished basement for an additional living space and 3pc bathroom. RSA (id:8999)
12 Roseberry Lane
Kitchener, Ontario
Welcome to this beautifully upgraded, three-storey townhouse located in the desirable Heritage Park neighbourhood of Kitchener. This modern home offers 2 bedrooms, 2 bathrooms, and a one-car garage that has been thoughtfully converted into a fully functional living space, adding exceptional flexibility for today’s lifestyle. The main level features a bright, open-concept layout with 9-foot ceilings and upgraded laminate flooring throughout. The contemporary kitchen is both stylish and functional, showcasing stainless steel appliances, granite countertops, a large island, a beautiful stylish backsplash, and a generous walk-in pantry that can also be used for additional storage. The dining area opens onto a spacious balcony—perfect for morning coffee, outdoor dining, or summer BBQs. A convenient two-piece powder room completes this level. Upstairs, you’ll find two well-appointed bedrooms, each with its own large walk-in closet, along with a modern four-piece main bathroom. The lower level includes a laundry room and a dedicated office setup, ideal for working from home. The converted garage provides a versatile bonus living area that can be used as a playroom, gym, office, or additional family room, and can easily be reverted back to a garage if desired. A move-in-ready home offering style, space, and flexibility in a fantastic location. (id:8999)
1414 King Street E Unit# 308
Kitchener, Ontario
Welcome to Suite 308 at 1414 King Street East! This 1-bedroom, 1-bathroom condo offers carpet-free living, plenty of natural light, and all utilities included in your condo fees — giving you truly low-maintenance living from day one. Check out the TOP 5 reasons this unit could be the right fit for you: #5: PRIME LOCATION: Set in the heart of Eastwood, you’re steps from Rockway Gardens and minutes from shopping, restaurants, transit, and everyday essentials. With quick access to Highway 401 and the Expressway, commuting is a breeze. #4: BUILDING AMENITIES: Enjoy a vibrant and social atmosphere with access to a bowling and billiards room, a workshop, a library, an exercise room, and a party space. Whether you’re looking to stay active or connect with neighbours, this building has something for everyone. #3: BRIGHT LIVING SPACE: This suite is carpet-free and features updated flooring and plenty of natural light thanks to large windows. The layout feels relaxed and comfortable, with enough room to host in the spacious living room. #2: KITCHEN: The kitchen features ample cabinetry and a pantry, making everyday cooking a breeze. Adjacent to the kitchen is your bright dinette, where you can enjoy delicious meals. #1: BEDROOM & UPDATED BATHROOM: The bright bedroom offers ample closet space and large windows that bring in plenty of light. Just steps away, the updated 5-piece bathroom features a modern vanity and a tub with luxe dual shower heads. (id:8999)
1 Victoria Street Unit# 1904
Kitchener, Ontario
Welcome to this stunning 3-bedroom, 2-bathroom penthouse condo offering approximately 1,400 sq ft of modern urban luxury. Perched high above the city, this rare suite features a massive wrap-around balcony with sweeping views and even a gas hook up for your BBQ or fire table — perfect for entertaining, relaxing, and soaking in the downtown skyline. Inside, the unit showcases polished concrete floors throughout for a sleek, contemporary feel, complemented by custom cabinetry and premium finishes. The chef-inspired kitchen is equipped with quartz countertops, a gas stove, and a fridge with built-in water and ice, blending style and functionality seamlessly. Enjoy the convenience of upscale building amenities including a fully equipped gym, stylish party room, private theatre room, and a beautifully designed rooftop terrace complete with planters, BBQs, and outdoor dining areas. An exceptional opportunity to own a spacious penthouse in one of downtown Kitchener’s most sought-after buildings — steps to transit, tech hubs, dining, and entertainment. (id:8999)
257 Hemlock Street Unit# 606
Waterloo, Ontario
Welcome to Sage X! Experience stylish urban living in this trendy, one-bedroom condominium located in the heart of Waterloo’s vibrant student district. This suite features modern decor and high-end finishes, offering both comfort and sophistication. The unbeatable location places you just steps from Uptown Waterloo’s diverse dining, shopping, and entertainment options, with a short walk to both Wilfrid Laurier University and the University of Waterloo. Sage X boasts exceptional on-site amenities, including a fitness centre, study rooms, a social lounge, and a beautifully landscaped rooftop terrace—perfect for relaxing or gathering with friends. (id:8999)
439 Northlake Drive
Waterloo, Ontario
Rare Opportunity Bungalow With Over 3,000 Sq Ft of Living Space in the Desirable North Lakeshore neighbourhood that Backs onto Gorgeous Greenspace. Beautiful Hardwood throughout the Main Floor. Updated Spacious Kitchen includes Quartz Counters, Stainless Steel Appliances and a Large Pantry Cupboard. Living Room Features a Stunning Gas Fireplace and Beautiful Views. From the Eat-In Area You can Access a Large Deck Where You can Enjoy Nature in Your Own Backyard! The Dining Room is Separate. Large Main Bedroom has a Lovely Arch Window, Walk-in Closet and Updated 4 pc Ensuite with Double Sinks and Walk-In Shower. Main Floor also has Powder Room, 2 Large Bedrooms and a 4 pc Bath. Lower level is Newly Carpeted with a Big Bedroom and Updated 3 pc Bathroom. Huge Family Room is Full of Possibilities. Laundry Room has Handy 2nd Staircase to the 2 Car Garage. Walk or Bike on the trail behind Your House to St. Jacobs Market. This is Cottage Living in the City!! (id:8999)
5 Wellington Street S Unit# 1612
Kitchener, Ontario
Welcome to Station Park, one of downtown Kitchener’s most sought-after condominium communities. This stunning corner unit features a 2-bedroom, 2-bathroom layout with floor-to-ceiling windows offering breathtaking panoramic views of the city. Enjoy your private balcony, perfect for morning coffee or evening relaxation. Includes one parking space and a locker. Station Park offers an exceptional selection of amenities, including a luxury resident lounge with bar, bowling alley, pool table, and foosball, a hydropool swim spa and hot tub, and a state-of-the-art fitness centre with gym, yoga/pilates, and Peloton studios. Additional conveniences include a pet wash station, landscaped outdoor terrace with cabanas and BBQs, and concierge service. Ideally located steps from shopping, dining, LRT, GO Train, Google, and the Innovation District, this residence offers the perfect blend of urban convenience and modern luxury. (id:8999)
246 Raspberry Place Unit# E015
Waterloo, Ontario
Enjoy FREE APPLIANCES when you purchase The Samir, a stylish and spacious home coming soon to the sought-after Vista Hills community in West Waterloo. Designed for comfort and convenience, this 2-bedroom, 2-bathroom layout offers all-on-one-level living with 9-foot ceilings that make the space feel bright and open. The modern kitchen features quartz countertops, a central island, and opens to the great room, where sliding doors lead to your first private balcony. The primary suite is your perfect retreat, featuring a walk-in closet, a 3-piece ensuite, and access to a second private balcony — ideal for morning coffee or unwinding at the end of the day. This home includes kitchen and laundry appliances, plus one surface parking spot (with the option to purchase a second). Condo fees cover landscaping, snow removal, garbage removal, building maintenance, and high-speed internet, so you can enjoy a worry-free lifestyle. Located in one of Waterloo’s most desirable neighborhood, Vista Hills offers excellent schools, beautiful walking trails, easy access to transit, and convenient nearby shopping. Just a short drive or bus ride to the University of Waterloo and Wilfrid Laurier University. Sales Centre is located at 55 Columbia St E Waterloo and is open Monday-Wednesday from 4-7pm and Saturday and Sunday from 1-5pm, holidays excepted. (id:8999)
246 Raspberry Place Unit# E017
Waterloo, Ontario
Enjoy FREE APPLIANCES when you purchase The Nadia, coming soon to the highly desirable Vista Hills community in Waterloo. This beautifully designed 3-bedroom, 2-bathroom home offers spacious, single-level living with modern finishes throughout. The kitchen features quartz countertops and a central island, perfect for cooking, entertaining, and everyday living. The primary bedroom includes a 3-piece ensuite and walk-in closet, while the main bath is a full 4-piece. Step out onto your private terrace — the perfect spot for morning coffee or outdoor dining. The home also includes five appliances, and condo fees cover landscaping, snow removal, garbage removal, building maintenance, and high-speed internet. Located in West Waterloo’s sought-after Vista Hills, this vibrant community offers excellent schools, scenic walking trails, convenient transit, and nearby shopping. Plus, it’s just a short drive to the University of Waterloo and Wilfrid Laurier University. Sales Centre is located at 55 Columbia St E Waterloo and is open Monday-Wednesday from 4-7pm and Saturday and Sunday from 1-5pm, holidays excepted. (id:8999)
246 Raspberry Place Unit# E022
Waterloo, Ontario
Enjoy FREE APPLIANCES when you purchase The Rylee, coming soon to the highly desirable Vista Hills community in Waterloo. This unit is a two-storey stacked condo townhome with a spacious second and third floor to accommodate your family’s evolving needs. Enter to discover an inviting open-concept layout featuring a modern kitchen and a bright great room, complemented by a convenient powder room and a private balcony. Moving up to the third floor, you’ll find two bedrooms, including a principal bedroom with an ensuite bathroom, walk-in closet, and its own personal balcony—perfect for unwinding. The home also includes five appliances, and condo fees cover landscaping, snow removal, garbage removal, building maintenance, and high-speed internet. Located in West Waterloo's sought-after Vista Hills, this vibrant community offers excellent schools, scenic walking trails, convenient transit, and nearby shopping. Plus, it's just a short drive to the University of Waterloo and Wilfrid Laurier University. A limited number of second parking spaces are available for purchase. Sales Centre is located at 55 Columbia St E Waterloo and is open Monday-Wednesday from 4-7pm and Saturday and Sunday from 1-5pm, holidays excepted. (id:8999)
246 Raspberry Place Unit# G008
Waterloo, Ontario
Welcome to The Rowan — a corner three-storey condo townhome in Vista Hills, where thoughtful design meets effortless living. Step into the welcoming foyer on the main floor, where you’ll find a bright office space with large triple pane windows that fill the room with natural light. Make your way up to the second floor where you’ll enjoy an open-concept layout, ideal for gathering with friends and family. The third floor opens into an upper lounge, a principal bedroom with an ensuite and walk-in closet, and two additional bedrooms and a main bathroom. Thoughtfully built to ENERGY STAR® certified standards, The Rowan features standard finishes like quartz kitchen countertops, ceramic tile in bathrooms, and durable laminate flooring on the ground and second level. This townhome includes double garage space and a raised deck for outdoor enjoyment. Perfectly situated in Vista Hills, this home offers access to walking trails, parks, and natural greenspace, while still keeping you connected to schools, shopping, amenities, and the vibrancy of Waterloo. The Rowan delivers an exceptional lock-and-go lifestyle without compromising charm or function—your next home awaits. Sales Centre is located at 55 Columbia St E Waterloo and is open Monday-Wednesday from 4-7pm and Saturday and Sunday from 1-5pm, holidays excepted. (id:8999)
246 Raspberry Place Unit# G007
Waterloo, Ontario
Welcome to The Hayden, Vista Hills’ striking three-storey condo-townhome that balances elegance, energy-efficiency, and family-friendly design. Step through the main entrance and discover a bright office space with large windows that flood the room with natural light. On the second floor, enjoy an airy, open-concept layout that seamlessly connects the kitchen, dinette, and great room. Upstairs on the third floor, the principal bedroom awaits, complete with an ensuite bathroom and a spacious walk-in closet. Two additional bedrooms and a main bathroom offer ample space for family or guests. Thoughtfully built to ENERGY STAR® certified standards, The Hayden features standard finishes like quartz kitchen countertops, ceramic tile in bathrooms, and durable laminate flooring on the ground and second level. Perfectly situated in Vista Hills, this home offers access to walking trails, parks, and natural greenspace, while still keeping you connected to schools, shopping, amenities, and the vibrancy of Waterloo. The Hayden delivers an exceptional lock-and-go lifestyle without compromising charm or function — your next home awaits. Sales Centre is located at 55 Columbia St E Waterloo and is open Monday-Wednesday from 4-7pm and Saturday and Sunday from 1-5pm, holidays excepted. (id:8999)
246 Raspberry Place Unit# E020
Waterloo, Ontario
**PROMOTION: 5pc Appliances Included** Welcome to The Maya at Vista Hills — a modern, low-maintenance stacked condo townhome offering stylish and spacious living space. Step inside to find a welcoming open-concept layout -a kitchen with quartz countertops, stainless steel appliances, and seamless flow into the living area — perfect for entertaining. Upstairs, the spacious primary suite includes a walk-in closet, ensuite with glass shower, and private balcony. A second bedroom and full bath complete the upper level. Built to ENERGY STAR® standards for superior comfort and efficiency, this home also includes one parking space and high-speed Rogers Internet in the condo fees. Enjoy the lock-and-go lifestyle with exterior maintenance, landscaping, and snow removal all taken care of. Located in the vibrant Vista Hills community close to trails, parks, schools, and amenities — The Maya combines convenience, style, and energy-efficient design in one beautiful package. Sales Centre is located at 55 Columbia St E Waterloo and is open Monday-Wednesday from 4-7pm and Saturday and Sunday from 1-5pm, holidays excepted. (id:8999)
277 Forestwalk Street
Kitchener, Ontario
Welcome to 277 Forestwalk Street, a stunning 2,000+ sq. ft. corner-lot, two-storey home in a sought-after Kitchener neighbourhood. Offering 4 bedrooms and 3 bathrooms, this beautifully upgraded home combines modern design with everyday functionality. The main floor features a bright open-concept layout with 9-foot ceilings and an abundance of natural light. Hardwood flooring flows through the kitchen, living, and dining areas, creating a warm and cohesive space. The living room is anchored by a striking Mediterranean stone mantel gas fireplace, perfect for relaxing or entertaining. The chef-inspired kitchen showcases bright white cabinetry, granite countertops, a tiled backsplash, stainless steel appliances including a gas stove, and a large island with breakfast bar, plus a walkout to the backyard patio. Upstairs, you’ll find four spacious bedrooms, including a luxurious primary retreat with a 5-piece ensuite featuring quartz countertops, elevated vanity height, a freestanding tub, glass shower, double vanity, and a walk-in closet. One additional bedroom also offers a walk-in closet. The upper level is completed by a convenient laundry room and a shared 4-piece bathroom. The unfinished basement provides endless potential and includes a 3-piece bathroom rough-in, ready for your personal vision. Outside, enjoy a large fully fenced yard with beautiful double-door entry gates, ideal for families and entertaining. This home includes approximately $50,000 in upgrades, a double-car attached garage, and a two-car driveway, offering parking for up to four vehicles. Ideally located just a 2-minute walk to the new elementary school, library, and community centre, and close to St. Mary’s Hospital, Sunrise Shopping Centre, Fairview Park Mall, parks, public transit, and Hwy 8 access—this exceptional home truly has it all. (id:8999)
302 College Avenue W Unit# 4
Guelph, Ontario
Welcome to 4-302 College Ave W, a beautifully maintained 3-bedroom townhouse with a finished basement nestled in a sought-after complex featuring an inground pool! Whether you're a first-time buyer, young family or savvy investor, this property checks all the boxes. On the main level, there is a bedroom, currently used as an office and powder room ideal for work-from-home flexibility or guest use. On the second level, step into a sun-filled kitchen equipped with ample counter space, tiled backsplash and a stunning bay window that fills the space with natural light. The bright and airy living room showcases rich hardwood floors, a cozy fireplace and large windows that create a warm and welcoming atmosphere. On the third level you'll find a spacious primary bedroom with a large window and an additional bedroom offering generous closet space. The 4-piece main bathroom includes a shower/tub combo and a sizeable vanity for added comfort. Downstairs, the finished basement expands your living space with a 3-piece bathroom and a versatile bonus room—perfect as a home office, playroom, gym or hobby area. Enjoy outdoor living on your private back deck with stairs leading to a cozy lower patio, partially fenced for added privacy—ideal for relaxing or entertaining. Best of all, this home is part of a well-kept community with low-maintenance amenities including a pool—so you get the fun without the upkeep. Located just a 15-minute walk or 5-minute bus ride to the University of Guelph and Stone Road Mall, you'll love the unbeatable access to restaurants, grocery stores, Shoppers, LCBO, banks and more. With quick access to the Hanlon Expressway, commuting is effortless! (id:8999)
55 Green Valley Drive Unit# 1812
Kitchener, Ontario
SUCH A BEAUTIFUL VIEW! Ideal 2 bedroom, 2 bath condo offers over 1100 sq ft of beautifully decorated and lovingly maintained space. Welcome your guests in the spacious entry foyer with a large closet. A rarity in these buildings, the Kitchen has natural light, plus lots of cabinetry as well as space for a table or more storage. Stone counters & tasteful backsplash make this a room you'll love to be in. Next to the kitchen is a dining area which is open to the very spacious living room, making this a great home for having people over. Watch the seasons roll by out the big bay window overlooking the conservation forest. The bedroom wing is separate from the living spaces so the bedrooms are quiet even if someone stays up late to watch TV. The primary bedroom features a walk in closet & private 2 piece bath, while the 2nd large bedroom with wall to wall closet is just steps from the main 4 piece bath. Super convenient in suite laundry room is also home to the on demand water heater (installed Sept 2022) & electronic water softener. Updated easy-care vinyl flooring throughout the living spaces. Brand new flooring installed in January 2026 in hallways, living room and dining room! This suite comes with a covered parking space tucked away from the elements, just steps to the building entry, making grocery day a breeze. The building is located near a recently renovated and expanded shopping plaza with grocery, pharmacy, lots of restaurant choices and much more. Gorgeous trails by the Grand River right behind the building with lots of parks and play spaces nearby, including the Pioneer Park Community Centre with Library. Only minutes to either the 401 or Expressway and close to transit stop. Book your private viewing today! (id:8999)
620 Colborne Street W Unit# 20
Brantford, Ontario
A rare find in a modern 3-storey townhome, enjoy direct walkout access from the kitchen to your own private backyard, offering a level of outdoor connection that’s hard to come by in this style of home. This never-lived-in end-unit townhome is located in a vibrant, up-and-coming community and delivers bright, contemporary living across three thoughtfully designed levels. The open-concept kitchen and living area is ideal for everyday living and entertaining, while the backyard access adds both function and lifestyle appeal. The home features 3 spacious bedrooms, 2.5 bathrooms, and a versatile main-level flex space perfect for a home based business, office, gym, or additional family room. As an end unit, natural light pours in throughout with the extra windows, highlighting the sleek finishes and modern upgrades. Additional highlights include 9-foot ceilings on the main level, convenient upper-level laundry, and a full 5-piece appliance package. With easy access to everyday amenities, green spaces, and commuter routes, this turnkey home stands out in today’s market. (id:8999)
40 E Tannery Street E Unit# 264
Cambridge, Ontario
Welcome first time home buyer's and investors! This 2 bedroom, 2 bath condo unit is in the heart of down town Hespeler. Property being sold (as is). (id:8999)
2143 Bleams Road
Wilmot Township, Ontario
Welcome to a newly constructed luxury estate with over 6,500 sq ft of professionally designed space on a rare 107 × 146 ft private lot, minutes from Kitchener-Waterloo. Built in 2023 and curated by Lush Designs, this architectural residence blends timeless European-inspired design with modern family functionality — delivering a level of craftsmanship and scale rarely available in the region. From the moment you enter, soaring ceilings, expansive sightlines, and oversized triple-glazed European windows create an atmosphere of light, openness, and luxury. The main level is designed for both elegant entertaining and everyday living, featuring a grand open-concept layout anchored by a striking double-sided Roman clay fireplace connecting the living and dining spaces. The chef’s kitchen is a showpiece, complete with custom white oak cabinets, a 10-ft double waterfall porcelain island, paneled high-end appliances, walk-in prep pantry, and a designer range — seamlessly blending beauty with performance. Upstairs, the home offers a spacious and thoughtfully designed second level with five large bedrooms, each with ensuite access, a luxurious primary retreat featuring cathedral ceilings, fireplace, spa-like ensuite, and a generous walk-in closet. A bonus flex living area provides space for a family lounge, home gym, or office. The fully finished lower level adds over 1,600 sq ft of additional space, including a media zone, wet bar, guest area, and flexible recreation spaces — ideal for multi-generational living/entertaining. Set on a premium lot with a long private driveway, double garage, and room for outdoor amenities such as a pool or cabana, this property offers a combination of estate-style privacy with unmatched proximity to urban conveniences, minutes from Highway 7/8, shopping, universities, and Waterloo’s tech hub. A truly exceptional offering for buyers seeking space, design excellence, and long-term value in one of the region’s most desirable locations. (id:8999)
167 Forest Road
Brantford, Ontario
167 Forest Avenue in Brantford is situated on a beautiful treed lot. This brick raised ranch features 3 bedrooms upstairs and 1 downstairs. It offers separate entrances with kitchens on both levels. The basement boasts high ceilings, large windows and an entrance to the attached garage. PROPERTY BEING SOLD UNDER POWER OF SALE AND IN AS IS CONDITION WITH NO REPRESENTATIONS OR WARRANTIES OF ANY KIND. (id:8999)
57 Cutting Drive
Elora, Ontario
Ever dreamed of living in beautiful Elora? Check out 57 Cutting Drive — a stunning, custom-designed bungalow offering an exceptional blend of luxury, privacy, and lifestyle living. With 1600 sq ft on the main level and an additional 1485 sq ft in the professionally finished lower level with tons of natural light,, this residence provides impeccable living space, thoughtfully tailored for both sophistication and comfort. Step into an inviting main level featuring elevated design choices inspired directly from the upscale model home aesthetic — each finish carefully selected in collaboration with the builder & interior designer. This residence offers 2+2 generously sized bedrooms and 3 full designer bathrooms, including a serene primary retreat with spa-inspired ensuite. The heart of this home is its incredible outdoor oasis — featuring a 12' x 24' HEATED inground salt-water pool, floating composite decking, privacy composite fencing, and a combination of covered deck + open sundeck perfect for entertaining and relaxation. Mature, towering pines line the back of the property, creating a tranquil woodland backdrop and year-round privacy rarely found in residential settings. The professionally finished lower level is equally impressive — offering expansive recreation space, two additional bedrooms, den, gaming area, additional full-bath w/glass walk-in shower, playroom ~ ideal for extended family, home office setups, or multi-generational living. Designed with Separate entrance for future walk-up from the basement, this is perfect for inlaw/income potential. Set within the flourishing and charming village of Elora, residents enjoy close proximity to historic shops, award-winning restaurants, galleries, walking trails, the iconic Elora Gorge, scenic river views, and a true small-town community ambiance. This is a home that is not only beautiful — but deeply experiential. A rare opportunity to own a luxury-level property in one of Ontario’s most desirable communities. (id:8999)

