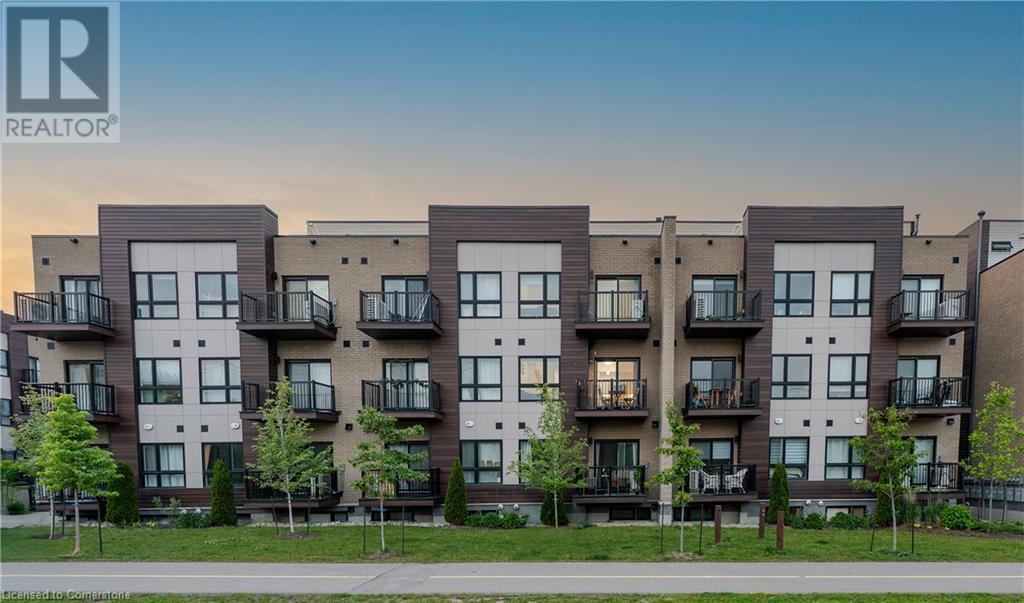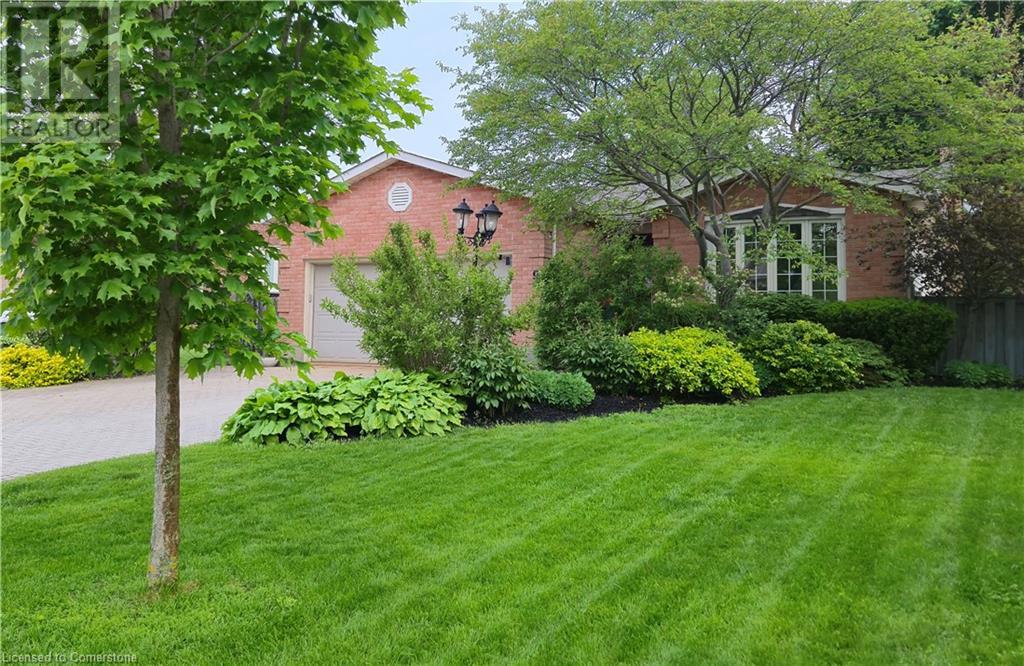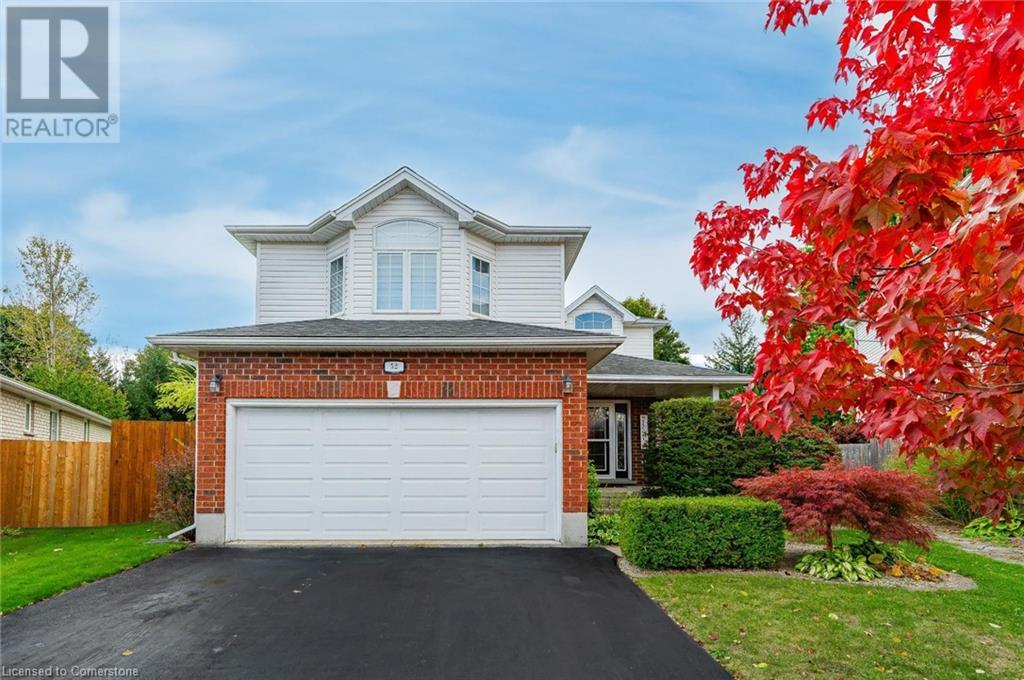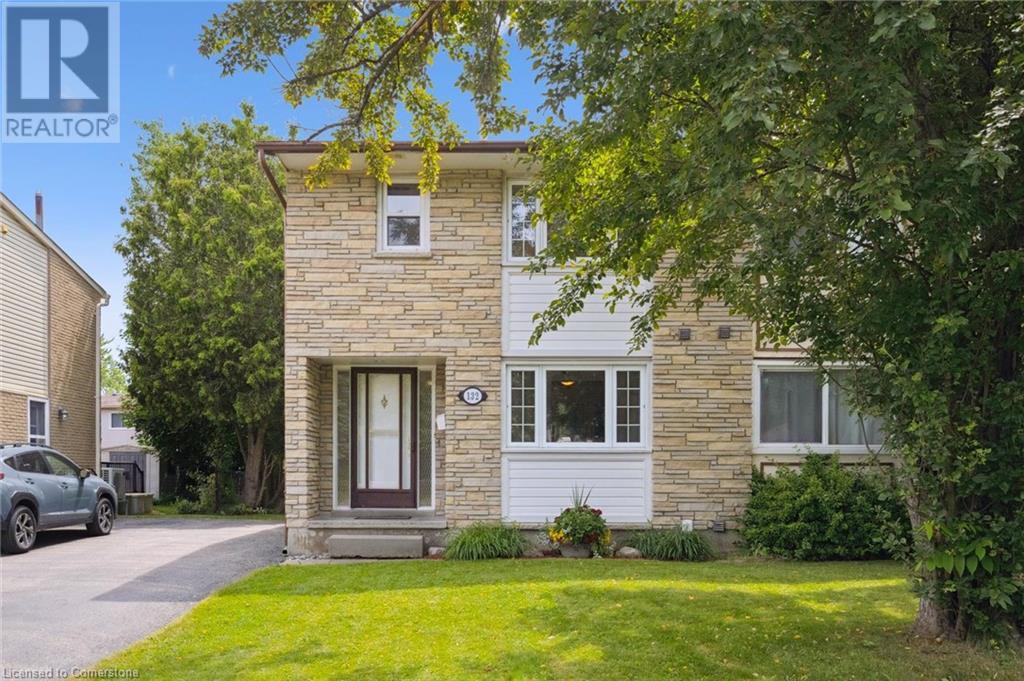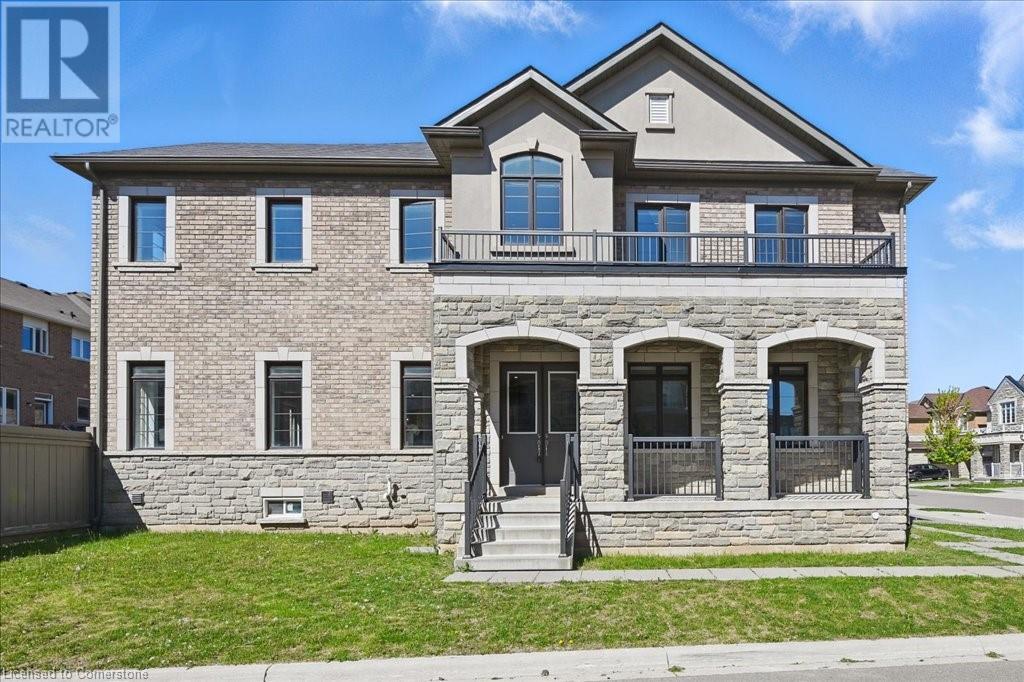22 Creek Ridge Street
Kitchener, Ontario
Welcome to 22 Creek Ridge Street – a beautifully upgraded, move-in ready family home tucked away on a quiet, family-friendly street in the highly desirable Doon South neighborhood of Kitchener. From the moment you step inside the spacious, sunlit foyer, you’ll feel the warmth and charm this home offers. The open-concept main floor is completely carpet-free and ideal for everyday living or entertaining, featuring a modern kitchen with stainless steel appliances, gas line hookup behind stove, a brand new dishwasher (2025), stylish light fixtures, and a large island perfect for casual meals or catching up with family. Relax in the cozy family room, highlighted by a stunning new fireplace and accent wall (2024), or step outside to your private backyard oasis featuring a pergola, gas line hookup on the deck for your BBQ, and a brand new deck (2017) — perfect for summer cookouts, morning coffee, or entertaining guests. The storage shed adds extra space for your outdoor tools and gear. Upstairs, you’ll find a spacious primary suite with a huge walk-in closet and private ensuite, along with two more generous bedrooms, a full 4-piece bath, and a convenient upper-level laundry room with extended storage underneath to keep everything organized. The fully finished basement expands your living space with a large rec room, fourth bedroom, and third full bathroom — ideal for guests, a home office, or cozy movie nights. Thoughtful upgrades include a driveway extension (2021), California shutters throughout (2019), new furnace and whole-home humidifier (2024), new A/C unit (2023), reverse osmosis system (2023), and owned water softener. Located just a short walk to J.W. Gerth Public School, YMCA daycare, scenic trails, and with quick access to Highway 401 — this is the home your family has been waiting for. Don’t miss your opportunity to live in one of Kitchener’s most sought-after neighborhoods. Book your private showing today! (id:8999)
4 Bedroom
4 Bathroom
2,610 ft2
10 Palace Street Unit# C12
Kitchener, Ontario
Welcome to 10 Palace St, Unit C12, a stylish and contemporary freehold condo nestled in the heart of Kitchener’s vibrant Laurentian Commons. This newer-built two-bedroom, two-bathroom home offers an inviting open-concept main floor, where a beautifully finished kitchen awaits with stainless steel appliances, an eat-in island, Backsplash, and ample cabinet and countertop space—perfect for whipping up meals while socializing. Relax in the adjacent living area, then step outside to the main-level balcony to savor the fresh air. Upstairs, you’ll find two generously sized bedrooms, with the primary suite boasting its own private balcony and a convenient second-floor laundry setup—no lugging laundry baskets up and down the stairs. Beyond your front door, enjoy unbeatable convenience: three major shopping centers are just a short walk away, while McLennan Park offers scenic trails and outdoor activities mere minutes from home. Easy access to Highway 7/8 and the Conestoga Parkway makes commuting a breeze, and nearby transit options, including Ion light rail and Grand River Transit, ensure you stay connected. Top-rated schools, parks, trails, and everyday essentials are all within reach, making this home an ideal blend of comfort and convenience. Don’t miss your chance to make 10 Palace St, Unit C12 your new home—schedule your private viewing today! (id:8999)
2 Bedroom
2 Bathroom
1,237 ft2
9 Pauline Place
Guelph, Ontario
9 Pauline Pl is a spectacular 3-bdrm, 2-bathroom backsplit W/stunning backyard oasis nestled on tranquil cul-de-sac in Guelph's sought-after West Willow Woods neighbourhood! Upon entering you're greeted by open-concept living & dining area W/laminate floors, pot lighting & beautiful bay window that floods the space W/natural light, perfect space for relaxing W/family or entertaining. Spacious kitchen W/rich dark cabinetry, granite counters, S/S appliances, tiled backsplash & convenient pantry cupboard. Cozy breakfast nook W/vaulted ceilings & garden doors leads to serene backyard making it an ideal spot for morning coffee. The upper level houses a generous primary retreat W/laminate floors, expansive windows & ample closet space. Garden doors open to spacious upper deck offering picturesque tree-top views—perfect haven to unwind. Originally designed as 3 bdrms, the primary suite can easily be converted back to add 4th bdrm. Another sizable bdrm & 4pc main bath W/oversized vanity & shower/tub complete this level. The lower level extends the living space featuring add'l bdrm W/large window & rec room W/laminate floors, gas fireplace & projector screen for ultimate movie nights. Garden doors usher in natural light & lead to 4-season sunroom lined W/large windows, allowing you to enjoy the outdoors yr-round. Downstairs you'll find a versatile bonus room—ideal for office or hobby space—along with 4pc bath & laundry room equipped W/ample storage. Step into your private retreat in the beautifully landscaped fully fenced backyard. Spacious upper deck sets the stage for summer BBQs, while lower patio provides cozy spot for outdoor dining. Surrounded by mature trees & lush gardens for ample privacy. Tucked at the back is charming bench swing nestled among the trees—your perfect hideaway! Around the corner from Marksam Park & short walk to Westwood PS. Mins from shopping, restaurants, groceries, LCBO & Willow West Mall. Quick access to Hanlon Pkwy makes commuting is a breeze! (id:8999)
3 Bedroom
2 Bathroom
1,600 ft2
972 Strasburg Road Unit# 4
Kitchener, Ontario
FOR LESS THAN A STACKED TOWNHOUSE you'll get this amazing townhouse that has it all - FINISHED BASEMENT, MASTER EN SUITE, ATTACHED GARAGE, MODERN STAINLESS STEEL APPLIANCES, ENTRY DOOR FROM GARAGE INTO UNIT, PRIVATE PATIO, 3 BEDROOM / 4 BATH UNIT......Great Location! This super clean townhouse in desirable neighborhood is walking distance to shopping, recreation complex, schools, churches and all types of amenities and with a bus stop just at the front entrance. Very well maintained unit, the only one with an en-suite in this complex! Covered front porch, spacious foyer with a large coat closet, hallway leads to the open concept carpet free main floor that also features a powder room, and indoor entry to the garage. Modern kitchen with peninsula includes all the appliances and overlooks the great room with large windows and a view of your backyard. The upper level boasts a newer carpet, 3 bedrooms with a large Primary bedroom, with a good sized Walk-in closet, three-piece en-suite bath with shower and TV with bracket on the wall! Two additional bedrooms are also good size and are serviced by a full four-piece main bath. There is a computer nook area on upper hall as well! The basement is carpet free and is professionally finished with an additional 2 pc washroom and a laundry room, plus a lot of storage area! Central air and furnace are ECCO - Energy efficient devices controlled via an Ecobee application on your phone and the entry door has an electronic lock. Garage equipped with a garage opener has a handy loft. (id:8999)
3 Bedroom
4 Bathroom
1,829 ft2
52 Bond Court
Guelph, Ontario
52 Bond Crt is a stunning family home nestled on quiet crescent in one of Guelph’s most desirable neighbourhoods! Beautifully maintained property offers a rare combination of modern finishes, functional layout & cottage-escape backyard W/inground pool all just steps away from major amenities, parks & schools. The heart of the home is bright & stylish kitchen W/white cabinetry, quartz counters, S/S appliances, backsplash & breakfast bar illuminated by pendant lights-perfect for casual dining & entertaining. Kitchen flows into dining area framed by large windows that flood space W/natural light. Living room offers rich laminate floors, large windows & floor-to-ceiling fireplace that sets an inviting tone. French doors lead to main-floor office ideal for remote work or creative pursuits. 2pc bath & laundry adds to the home’s practicality & everyday ease. Upstairs the luxurious primary suite offers huge feature window, closet space & ensuite W/dbl vanity & glass W/I shower. 3 add'l large bdrms offer laminate floors, large windows & spacious closets perfect for accommodating family & guests. 4pc main bath W/oversized vanity & shower/tub. Finished bsmt W/large rec room, multiple windows, wet bar & renovated 3pc bath W/glass shower. There’s also an add'l flexible room ideal as 5th bdrm, office or hobby space. Step outside to private backyard oasis-a rare retreat in the city! Mature trees & lush gardens surround beautiful maintained inground pool creating a cottage-like escape. Spacious stone patio includes both open & covered areas W/fully screened section allowing for enjoyment in any weather. Perfect space for BBQs, lounging & relaxing poolside in complete privacy. Walking distance to parks & schools. Just down the street from shopping centre offering Costco, Zehrs, LCBO, restaurants & more. West End Community Centre with arena, gym & pool is also nearby. Easy access to Hanlon Pkwy makes commuting to 401 seamless. This is more than just a home, it’s a lifestyle upgrade. (id:8999)
5 Bedroom
4 Bathroom
3,567 ft2
132 Greendale Crescent
Kitchener, Ontario
Welcome home to Greendale Crescent. Well maintained by the same owners for over 30 years, this spacious 3-bedroom freehold home offers an exciting opportunity in a friendly neighbourhood. The main floor features a bright and inviting foyer that leads into a sunlit dining room and a functional kitchen complete with stainless steel appliances. The spacious and bright living room overlooks the private, fully fenced backyard filled with mature trees, featuring hardwood floors and direct access to a charming patio—perfect for outdoor entertaining. Upstairs, you’ll find a generous primary bedroom, a refreshed full bathroom, and two additional well-sized bedrooms. The finished basement adds flexible living space with a large L-shaped recreation room—ideal for a home office, gym, or media area. This level also includes laundry, a working shower and rough-in for a toilet, with ample storage throughout. Ideally located close to parks, trails, top-rated schools, Chicopee Ski Hill, and all major amenities, this home offers incredible value in a family-friendly community. Don’t miss your chance to make it yours! (id:8999)
3 Bedroom
2 Bathroom
1,726 ft2
109 Pony Way
Kitchener, Ontario
Modern Comfort in the Heart of Huron Park! Welcome to 109 Pony Way – a beautifully upgraded 2-storey freehold townhouse in one of Kitchener’s most sought-after family neighbourhoods. This bright and stunning home offers a perfect blend of function and design, starting with an open-concept main floor featuring a spacious living area, elegant dining space, and a convenient powder room. The extended kitchen cabinets provide ample storage, while the pot lights throughout the living room add a warm, modern touch. Step out onto your private deck – ideal for summer BBQs or a peaceful morning coffee. Upstairs, you’ll find three generously sized bedrooms and two full bathrooms, including a luxurious primary suite with a walk-in closet and ensuite. The upgraded railing, which extends all the way to the laundry room, adds both style and openness to the second level. Additional highlights include second-floor laundry, a well-designed floor plan, and a prime location close to schools, parks, a community center, and transit routes. Whether you’re a first-time buyer, investor, or growing family, this home checks all the boxes. Don’t miss your chance to own in this vibrant, family-friendly community – book your showing today! (id:8999)
3 Bedroom
3 Bathroom
1,520 ft2
31 George Street
Langton, Ontario
Welcome to 31 George Street, a freshly renovated one-and-a-half-story home that perfectly combines modern living with the charm of smalltown life in Langton. With over 1,100 square feet of inviting space, this property is an excellent choice for first-time homebuyers or those looking to downsize. As you enter, you are greeted by a friendly foyer that leads into a spacious dining room, ideal for family meals and entertaining. The kitchen is designed for ease of use and flows into the comfortable living room, providing a cozy setting for relaxation. The main floor features a master bedroom and a laundry room with convenient access to the backyard, perfect for enjoying outdoor activities. Upstairs, you will find a well-designed three-piece bathroom and two good-sized bedrooms that offer flexibility for family or guests. This home is set on a spacious lot, giving you plenty of room for gardening or outdoor fun. Located just moments from local amenities—including shopping, a community center, an arena, and lovely parks—this delightful home offers the perfect blend of convenience and comfort. Don’t miss your chance to make 31 George Street your new home! (id:8999)
3 Bedroom
2 Bathroom
1,105 ft2
30 Flamingo Drive Unit# 5
Elmira, Ontario
Welcome to this beautifully updated 3 bed, 3 bath townhouse in the quiet town of Elmira. This one is not to be missed! This home offers over 1900 sqft of living space, with direct access to your unit from a private outdoor patio, with a newly poured (2024) concrete slab. The home has been renovated from top to bottom and boasts a lovely updated kitchen (2022) with hardwood floors, subway tile backsplash, Fridge and Dishwasher and under cabinet range hood, LED light fixtures, bathroom with bonus storage and neutral tones throughout. Upstairs there are 3 generously sized bedrooms with new flooring in all. The primary bedroom features its own private balcony and all bedrooms were updated (2023) with new closet doors, baseboard heaters and paint. The second floor bathroom was updated in 2022, and includes a new vanity and tiled shower. On the lower level, there are new floors, a custom staircase with maple treads (2022) and a 2pc bathroom. Come take a look at one of the nicest 3-bedroom condos in Elmira, you definitely won't be dissappointed! (id:8999)
3 Bedroom
3 Bathroom
1,924 ft2
60 Springbank Crescent
Kitchener, Ontario
Welcome to this charming all brick side split, nestled in the heart of the sought-after Forest Hill neighborhood. Situated on a peaceful, low-traffic street, this home offers the perfect blend of classic construction and modern convenience. Step inside to discover a thoughtfully designed layout that includes four bedrooms, providing flexible space for your family to spread out. Two recently updated bathrooms. 5pc bath for the kids to enjoy, and the perfect 2pc ensuite located in the primary suite. Amazing options throughout the home to situate your office space, great for today’s remote lifestyle The main living area is filled with natural light flowing in from the huge picturesque living room window as the home free flows effortlessly into the separate dining room and recently updated modern kitchen, complete with stainless steel appliances, contemporary soft close cabinetry, endless quartz countertops, and a stylish tile backsplash—perfect for both everyday living and entertaining. Walk out to the backyard from the cozy office nook/child's play area and enjoy a spacious, partially fenced backyard—perfect for summer barbecues, kids at play, or pets to roam. Main floor laundry and walk in-out garage and 2pc bath complete your main floor living enjoyment. Lower level is partially finished and ready for your visions and ideas to unfold. Great storage space located on this level, great for all your seasonal decorations. The home is situated in a mature area with a balance of open lawn and mature trees, creating a private and serene setting. There's potential for future enhancements like a patio, deck, or garden shed. Located close to excellent schools, shopping, public transit, and scenic parks, this property offers both lifestyle and convenience in one of the city's most established neighborhoods. (id:8999)
4 Bedroom
3 Bathroom
2,173 ft2
391 Grindstone Trail
Oakville, Ontario
Welcome to 391 Grindstone Trail— a stunning home nestled in a peaceful and highly sought-after community. With 4 spacious bedrooms and 3.5 bathrooms, this beautifully maintained property offers the perfect balance of comfort, style, and functionality.Step through the front door into a grand foyer that leads into an expansive open-concept living, dining, and kitchen area—all under soaring 10-foot ceilings. The bright and airy living room is highlighted by elegant bay windows that flood the space with natural light. Adjacent to this is a cozy great room, complete with a charming gas fireplace—ideal for quiet evenings or hosting family and friends. The heart of the home is the tastefully upgraded kitchen, featuring sleek stainless steel appliances, a central island, abundant cabinetry, and a sunlit breakfast area with sliding glass doors that open to the backyard. Upstairs, with 9-foot ceilings throughout, you'll find four generously sized bedrooms. The luxurious primary suite serves as a serene retreat, offering a walk-in closet and a private ensuite bathroom. Two additional well-appointed 4-piece bathrooms provide convenience and comfort for the whole family. Step outside to a fully fenced backyard—your own private oasis with ample space for relaxation, gardening, or entertaining. This is a true turn-key opportunity in a quiet, family-friendly neighbourhood. Don’t miss your chance to make 391 Grindstone Trail your new home! (id:8999)
4 Bedroom
4 Bathroom
3,035 ft2
104 Oaktree Drive
Caledonia, Ontario
Welcome to this beautiful 3-bedroom corner townhome located in the heart of Haldimand! This bright and spacious home features an open-concept layout with large windows that fill the space with natural light. The modern kitchen includes stainless steel appliances, and ample cabinetry perfect for family meals and entertaining guests. Upstairs, enjoy three generous-sized bedrooms, including a primary suite with a walk-in closet and private ensuite bath. The corner lot offers added privacy, and brand new AC. The main floor includes upgraded flooring and a convenient powder room. The unfinished basement offers great potential for a home gym, recreation space, or additional storage. Located in a family-friendly neighbourhood close to parks, and shopping. (id:8999)
3 Bedroom
3 Bathroom
1,563 ft2


