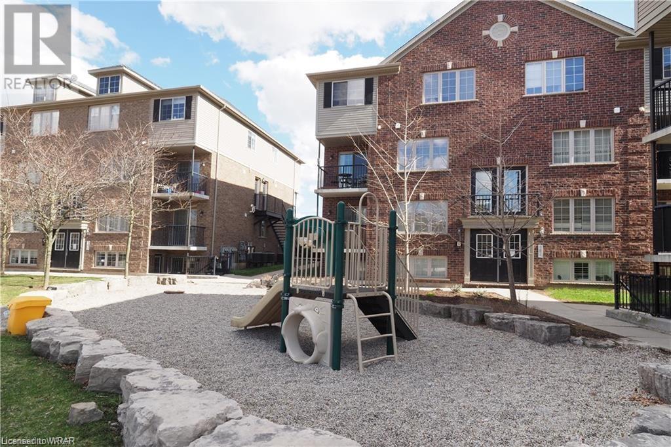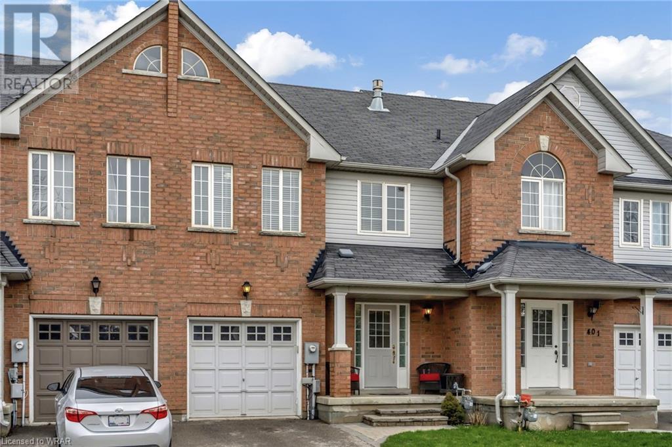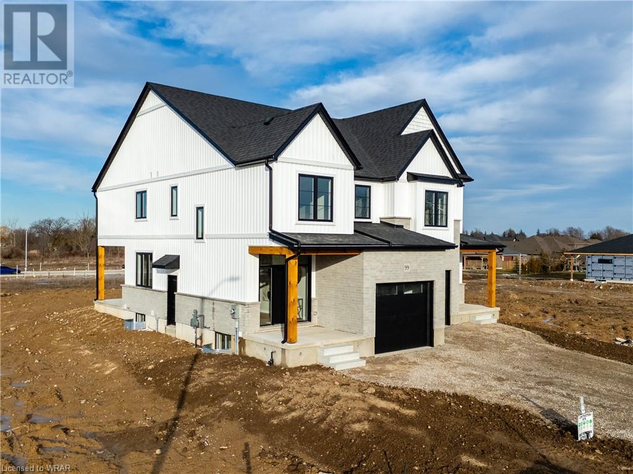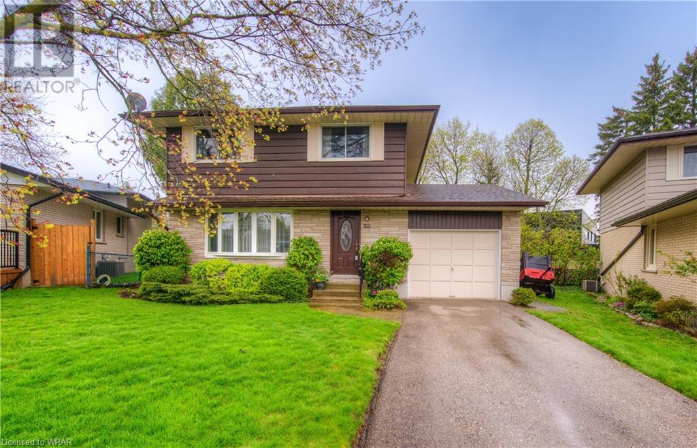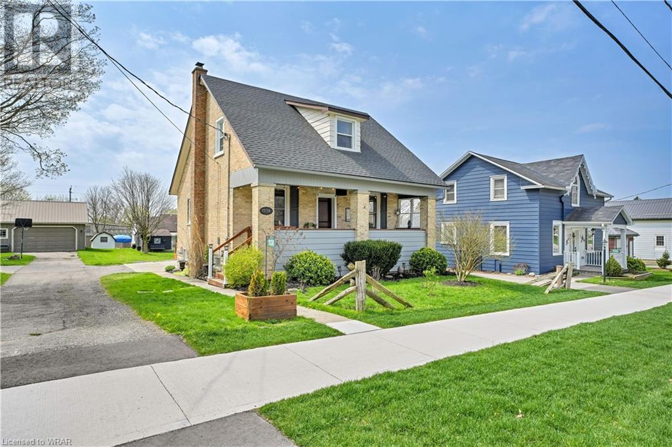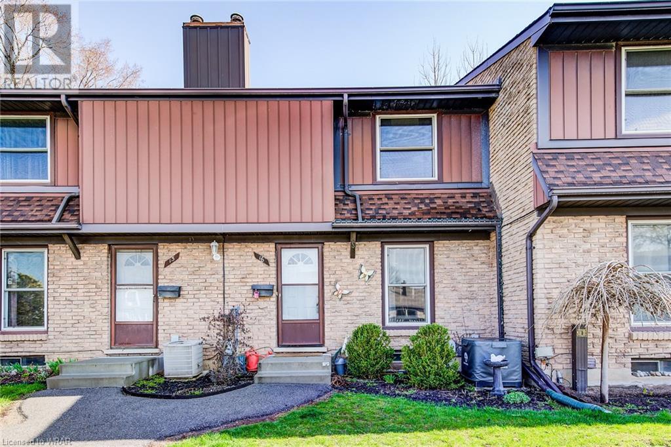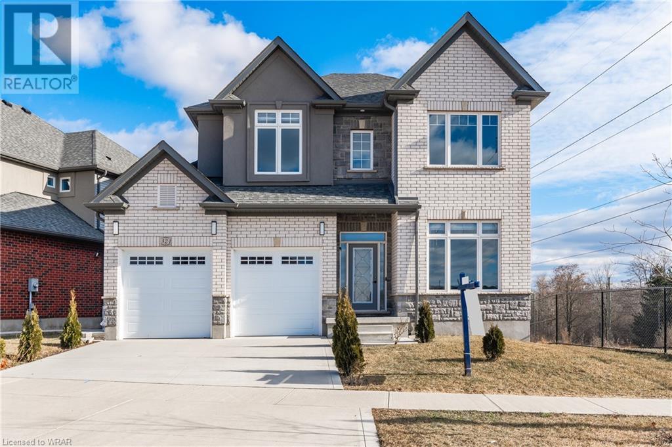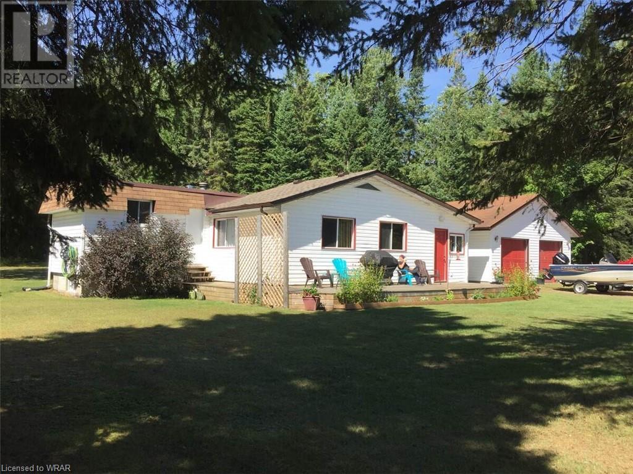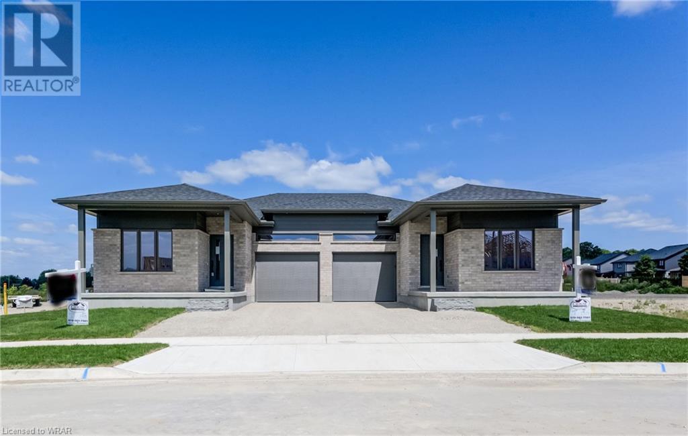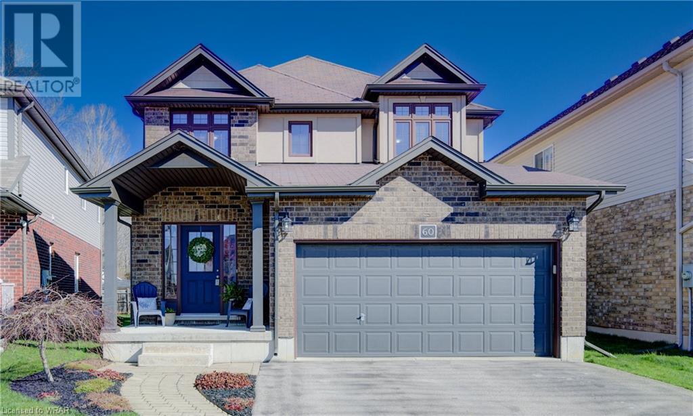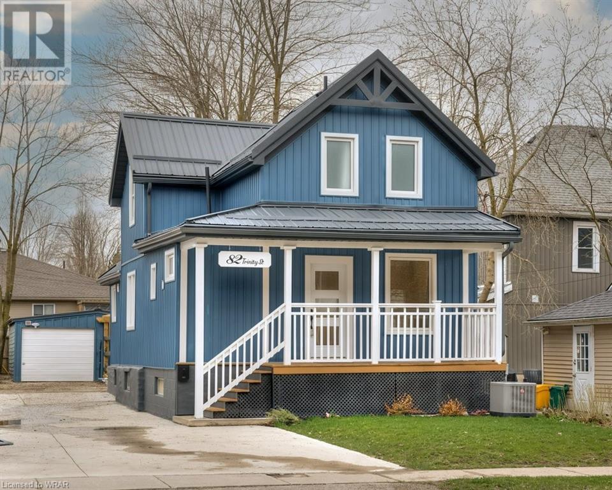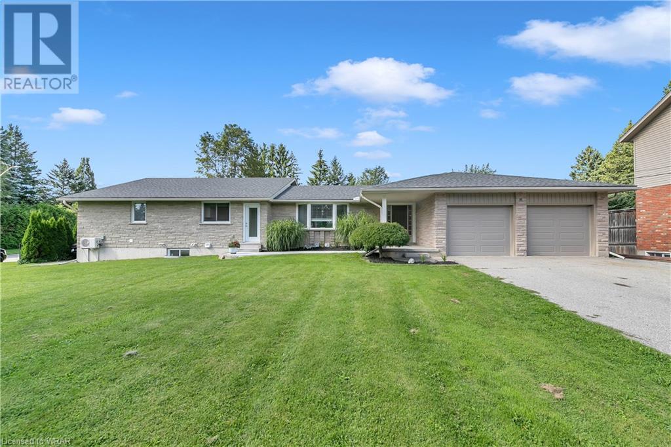950 Highland Road W Unit# 15
Kitchener, Ontario
Welcome to 950 Highland Rd! This exclusive unit is one of the rare finds featuring not just one, but two parking spaces and bathrooms. Boasting three bedrooms and abundant windows, this home is bathed in natural light. Enjoy a carpet-free main floor with an open layout ideal for social gatherings. The kitchen comes fully equipped with all necessary appliances, ample storage, and generous space for both an island and a dining area. The cozy living room is perfect for hosting or unwinding with some TV time. Upstairs, three spacious bedrooms offer flexibility for a growing family or home office setups. The sizable main bathroom includes a convenient, brand-new stackable washer and dryer. Enjoy unobstructed views from the top floor in a quiet setting with no upstairs neighbors. Added perks include a secondary private entrance via the utility room. Situated in a prime location close to schools, playgrounds, hospitals, and just minutes from the expressway, this maintenance-free condo is walking distance to Highland Hills Mall, the Ira Needles shopping area, and transit routes. Don’t miss your chance to enter the housing market with this impeccably maintained property. (id:8999)
3 Bedroom
2 Bathroom
1081
399 Hobbs Crescent
Milton, Ontario
Welcome to 399 Hobbs Cres, a wonderful freehold townhouse with finished basement nestled into a quiet family friendly crescent! Stepping into the main floor you'll find a bright open living space complete with tiled entrance/kitchen and hardwood floors in the living room. 2pc powder room, larger living room with gas fireplace and open kitchen/dining room area backing onto the sliders to the rear yard. Upstairs features a spacious primary bedroom at the rear of the home with walk in closet and 4 pc ensuite bathroom. Additional 4pc bathroom, 2 spare rooms and a nook area perfect for desk space or storage complete the upper level! Enjoy the fully finished basement with large family room and spacious laundry room - perfect for extra storage space. 1 car garage, fenced in back yard with interlock patio, amazing layout and neighborhood this townhouse is perfect! (id:8999)
3 Bedroom
3 Bathroom
2149
99 Clayton Street
Mitchell, Ontario
OVER $20K UPGRADE INCENTIVES including $13K APPLIANCE PACKAGE!! Kinridge Homes presents 'The Matheson' A home striking the balance between style and versatility combining subtle board and batten with authentic heavy timbers decorating the front porches and backyard patios. Located 10 minutes north of Stratford in the charming town of Mitchell, these modern farmhouse semis offer a 3 bedroom and 4 bedroom layout. You will be amazed with the amount of natural light in these units. Huge side panels and transom surrounding the front door brightening the foyer, main level and hardwood staircase. Matching the staircase stain, warm colored luxury vinyl plank brings durability to the main floor and high traffic second level hallway. The kitchen is a smooth contemporary style with soft close mechanisms, quartz countertops, and drawer organizers important elements of kitchen longevity, comfort, and utility. The family room, kitchen, and dining rooms share the same open space making for a great entertaining area. Family room feature wall also features a dedicated receptacle for future electric fireplace and media. Beautiful and functional features like the bathroom and shower niches, enhance the utility of the spaces. The laundry is fully finished giving you counter space for folding and hanger space for air drying. The master suite has a walk in closet as well as an oversized beautiful ensuite with a double vanity and this huge walk in shower with glass wall. ZONING PERMITS DUPLEXING and a large amount of the work is already complete with a side door entry to the basement stair landing from grade level, laundry rough in, 3 piece bathroom rough in and extra large basement windows. Surrounding the North Thames river, with a historic downtown, rich in heritage, architecture and amenities, and an 18 hole golf course; make Mitchell your home too! Reach out while building lots are still available. (id:8999)
4 Bedroom
3 Bathroom
1857
135 Kimberly Crescent
Kitchener, Ontario
**OPEN HOUSE SUNDAY, MAY 5, 1PM-4PM: ***Welcome to 135 Kimberly Crescent, a charming home offering 3+1 bedrooms & 2 bathrooms, tucked away in a quiet Crescent. Enjoy a fantastic layout with a private backyard. Home features a main floor family room with fireplace & sliders to private patio. The spacious front dining room boasts a large bay window, while the eat-in kitchen is equipped with all appliances. Upstairs, the 3 bedrooms are carpet-free. The finished basement includes a 4th bedroom and a rec room. Recent updates include a furnace & air conditioner in 2022, an updated electrical panel in 2024, and a roof replacement in 2014. This single-owner home also offers a single-car garage and parking space for 2 cars in the driveway, awaiting your personal touch! (id:8999)
4 Bedroom
2 Bathroom
2505.1000
1138 Queens Bush Road
Wellesley, Ontario
A short drive (approx 10 min) to Waterloo, you will love embracing small town living in the quaint town of Wellesley. This family friendly town features many local gems including parks, arena, farmer's market, and the beloved Wellesley Apple Butter & Cheese Festival. Not only is it a welcoming community, but this home welcomes you too! Lovingly maintained, you simply must see it in person. You can feel the sense of history, yet are greeted with modern touches. The covered front porch greets you and is a spot you'll enjoy lingering with your morning coffee or afternoon tea. Have toddlers or a dog? The porch features a gate for peace of mind. Inside, you'll find 3 bedrooms, 2 bathrooms, and lots of charm. The convenience of a mud room/laundry off the side entrance/ garage is ideal for the bustling family. The basement features a bonus room ideal for the gamer or home office. Have young children? It is only a short walk to the public school. Enjoy privacy of a deck, evenings around the camp fire, or kicking a ball around? The back deck & yard, which includes a shed, will provide hours of fun or R&R. Rounding out the features of this home are the one car garage and plenty of basement storage. Book your in person appointment today. This gem is a must see! (id:8999)
3 Bedroom
2 Bathroom
1284
235 Ferguson Avenue Unit# 16
Cambridge, Ontario
AN AMAZING OPPORTUNITY FOR A FIRST-TIME HOME BUYER OR AN INVESTOR! Nestled in the heart of North Galt, this charming 3-bedroom, 1 full bath townhome boasts low-maintenance living and unbeatable convenience. Situated just minutes from the 401, public transit, shopping hubs, and esteemed schools, every essential is within reach. Step inside to discover a bright and airy living space with a garden door opening onto a picturesque outdoor patio, complete with a fully fenced yard. It's the ideal spot for savoring morning coffee or hosting lively BBQs on summer nights. With over 1150 sqft of carpet-free space (excluding the stairs), updates abound, including a new furnace and AC installed in 2016, an updated kitchen and bathroom completed in the same year, and recent additions like a new washer and dishwasher in 2023, as well as fresh attic insulation in 2022. Downstairs, a lower-level rec room awaits your personal touches, ready to become the ultimate entertainment space. (id:8999)
3 Bedroom
1 Bathroom
1174
321 Blair Creek Drive
Kitchener, Ontario
OVER 4500sf AND FINISHED TOP TO BOTTOM. WALKOUT BASEMENT WITH LEGAL IN-LAW SETUP. 3 MINUTES TO THE 401! Welcome to 321 Blair Creek Dr, located in a highly sought after neighborhood, this beautiful home includes 4+3 bedrooms, 6 bathrooms, lots of storage space as well as an in-law suite in the basement, perfect for a rental to gain extra income, or an amazing option for a multi-generational family! The home has an attached garage which offers parking for 2 inside, and 4 on the driveway! The garage features an entry into the home's main level spacious laundry room, with a laundry sink and a double door closet for storage space. The main level features a spacious foyer area, and immediately to the right a cozy sitting area. Head through into the homes dining area, and then into the open concept kitchen and living room area. The kitchen is well equipped with high end, beautiful Bosch appliances it also features ample granite countertop and cabinet space for all your food prepping needs! The kitchen features a sliding door entry out onto the homes beautiful deck area, it is truly the perfect space to enjoy war summer days with family and friends! Head up to the second level to find 3 of the homes bedrooms, including the primary. The second level offers a great loft space, perfect for a small sitting area, home office and much more! The primary bedroom is an amazing size, featuring a 5-piece ensuite bathroom with ample amounts of storage space, as well as a large walk in closet for all your clothing storage! The basement features lots of storage space, another bedroom and 2-piece bathroom and has the potential for significant rental income, or a space for family to stay. It is a fully finished legal apartment with 2 bedrooms, 1 bathroom, and an open concept kitchen and living room area with a walkout to the homes backyard. This home truly has it all, come and see for yourself all that 321 Blair Creek has to offer, book your private viewing today! (id:8999)
7 Bedroom
6 Bathroom
4584.4800
1084 Algonquin Road
Harcourt, Ontario
For more info on this property, please click the Brochure button below. 1.96 acres on quiet dead end street! Close to sandy beaches, parks, fishing, horse back riding. 3 Bdrm, 1 bath with custom W/I shower, full basement with potential for 2nd bath. Newer appliances, upgraded flooring, large windows, plenty of storage. Wood stove in bsmt, WETT certified. 30' deck viewing 3 lake chain - Benoir, Elephant & Baptiste Lakes. New roof 2022. HE Furnace 2014, A/C. Hot water tank rented. New electrical box upgraded in bsmt. Double extra large insulated garage with work bench and wood stove. Septic and well with excellent water pressure. (id:8999)
3 Bedroom
1 Bathroom
1600
132 South Parkwood Boulevard
Elmira, Ontario
Features include gorgeous hardwood stairs, 9' ceilings on main floor, custom designer kitchen cabinetry including upgraded sink and taps with a beautiful quartz countertop. Dining area overlooks great room with electric fireplace as well as walk out to covered porch. a spacious primary suite with walk in closet and glass/tile shower in ensuite. Other upgrades include pot lighting, modern doors and trim, all plumbing fixtures including toilets, carpet free main floor with high quality hard surface flooring. Did I mention this home is well suited for multi generational living with in-law suite potential. The fully finished basement includes a rec room with electric fireplace, bedroom, 3 pc bath. Enjoy the small town living feel that friendly Elmira has to offer with beautiful parks, trails, shopping and amenities all while being only 10 minutes from all that Waterloo and Kitchener have to offer. Expect to be impressed (id:8999)
3 Bedroom
3 Bathroom
2365
60 Walter Perry Place
New Hamburg, Ontario
Offers welcome anytime. This one owner home is ready to welcome its next family. The lovely landscaping at the front invites you to this tastefully decorated 3 bedroom, 3.5 bathroom home located on a quiet family friendly cul-de-sac, only steps away from the new Mike Schout Wetlands Boardwalk. The spacious foyer leads to the open concept main floor, perfect for entertaining & family gatherings. Here you will find the kitchen with raised breakfast bar and dining room overlooking a generously sized living room and walk out leading to the deck and patio, and fully fenced yard with storage shed. For added convenience, a walk-in pantry provides ample storage space, keeping your kitchen organized and clutter free. The 2-pc bath and the main floor laundry with walk-in closet and access to the double car garage are nearby. Working from home? No problem. The main floor features a functional office, but wait, there is also a perfect spot for a 2nd home office upstairs, currently used as a cozy TV room. So many possibilities. The large primary bedroom has his and hers walk-in closets and a 4 pc ensuite. The two additional spacious bedrooms each have their own 4 pc ensuite with pocket doors, as well as walk-in closets, a wonderful convenience that not many homes offer. The unspoiled basement awaits your personal plans with a 3-pc bath rough-in. This home sweet home is just steps from the Mike Schout Wetlands walking trail, boardwalk, and ponds; perfect for your daily walks. New Hamburg is a warm and welcoming town with great schools, restaurants, and amenities and only a short drive to Kitchener-Waterloo, Stratford and Highway 7/8. Convenient public transportation to Ira Needles Blvd is a big plus. (id:8999)
3 Bedroom
4 Bathroom
2467
82 Trinity Street
Stratford, Ontario
In an up-and-coming locale brimming with promise, this recently renovated gem epitomizes contemporary comfort and urban sophistication. This residence stands as a beacon of modern living, with warehouse conversions across the street and the promise of railway development just steps away. Step inside to discover a meticulously updated interior, where every inch exudes refined elegance. The heart of the home is a stunning gourmet kitchen, boasting top-of-the-line appliances and exquisite finishes that will delight even the most discerning chef. Adjoining the kitchen is a spacious living room and dining area, perfect for both intimate gatherings and lively entertaining. Upstairs, three inviting bedrooms provide sanctuary, with a luxurious bathroom to offer a tranquil retreat from the bustle of city life. Outside, a sprawling deck beckons for relaxation, overlooking a landscaped yard enclosed by a new fence for privacy and security. A cement driveway leads to a convenient garage, complete with his-and-her workshops and an electric car outlet, catering to both practical needs and hobbyist passions. The exterior enhancements continue with a sleek metal roof, charming pergola and an inviting front porch, creating a welcoming facade. Meanwhile, updates to the plumbing, electrical system (ESA approved), HVAC system, and water utilities ensure peace of mind and efficiency for years to come. Conveniently located on a quiet street yet within close proximity to all amenities, this residence offers the best of both worlds – a serene retreat in the heart of a burgeoning urban landscape. With its impeccable craftsmanship, modern amenities, and prime location, this is not just a house, but a true sanctuary to call home. (id:8999)
3 Bedroom
2 Bathroom
1300
6532 Beatty Line N
Fergus, Ontario
Welcome to 6532 Beatty Line, Fergus! This remarkable property is the embodiment of luxury living, seamlessly blending modern elegance with enduring charm. With over 2700 square feet of living space, this residence offers 5 spacious bedrooms, 4 luxurious bathrooms, an office with external access, and an income suite with the potential of opening it up to use as a second living space or in-law suite for additional income. Step through the foyer and immerse yourself in the meticulous craftsmanship and open-concept design of the main floor. The gourmet kitchen, featuring granite countertops, stainless steel appliances, and a stunning center island, serves as the heart of the home and provides direct access to the new deck, perfect for hosting gatherings. Retreat to the main floor primary suite, a haven of tranquility boasting dual walk-in closets, in-suite laundry facilities, and a spa-like ensuite bathroom with a generously sized walk-in shower. Outside, indulge in the secluded hot tub nestled within the 3-season room, offering a private oasis for relaxation. Venture outdoors to discover the expansive yard, complete with parking space for a motorhome and full water and sewer hook-ups for maximum convenience. The versatile in-law suite offers comfortable accommodations for guests or potential rental income. Opportunity awaits in the unfinished basement, providing the chance to customize additional living space to suit your needs or generate another income stream. With a 2-car garage and ample driveway parking for up to 10 vehicles, parking will never be a concern. Nestled in the desirable community of Fergus and walking distance to the Elora trail, shopping and restaurants. This property offers a serene retreat while remaining close to amenities, striking the perfect balance between comfort and convenience. Don't miss the chance to make this exceptional property your forever home! (id:8999)
5 Bedroom
4 Bathroom
4279.6100

