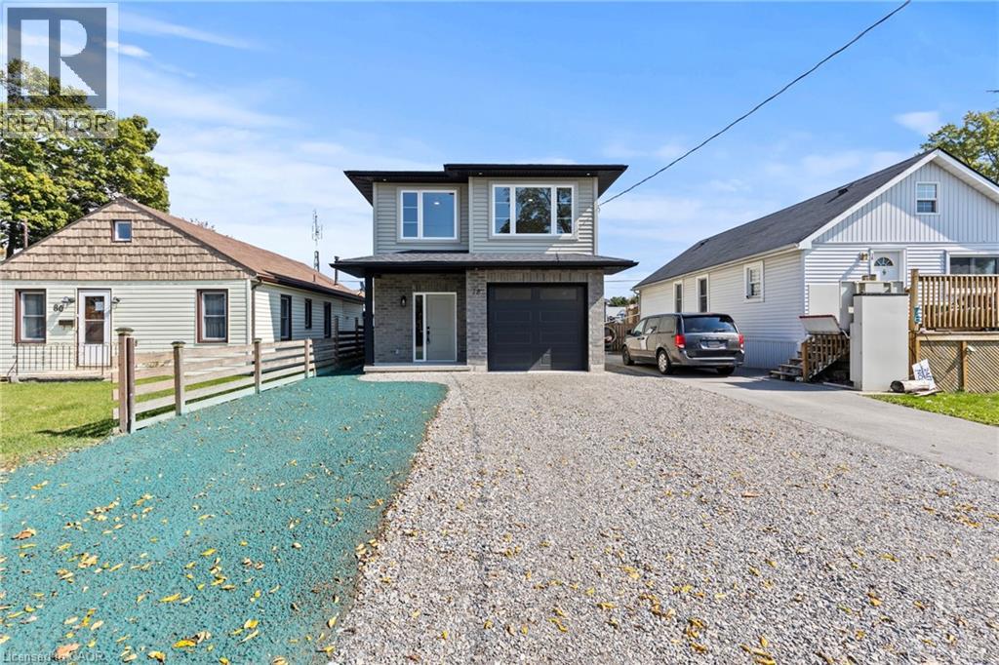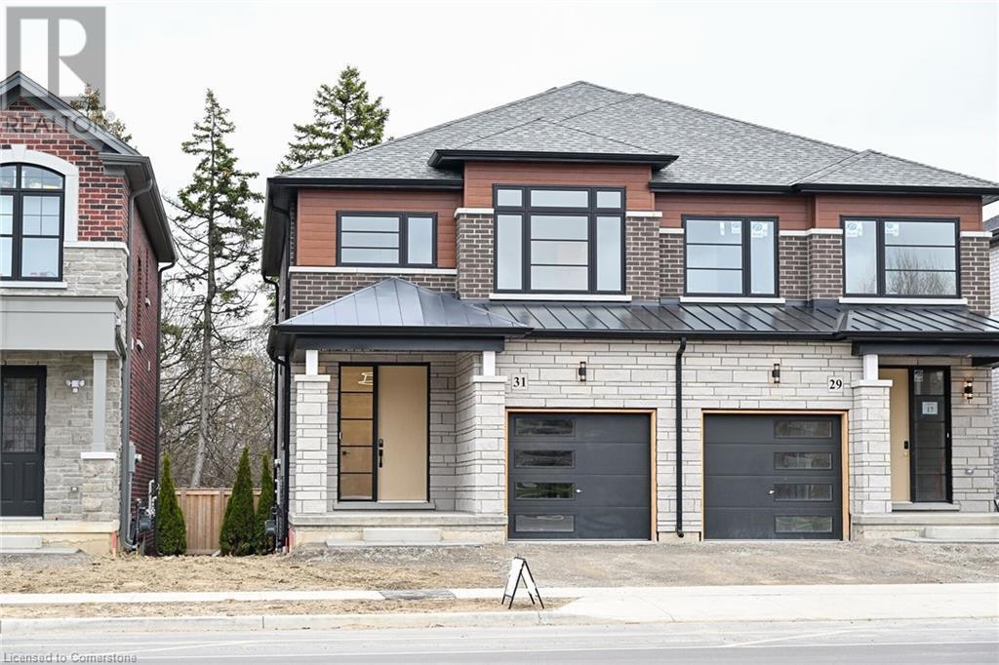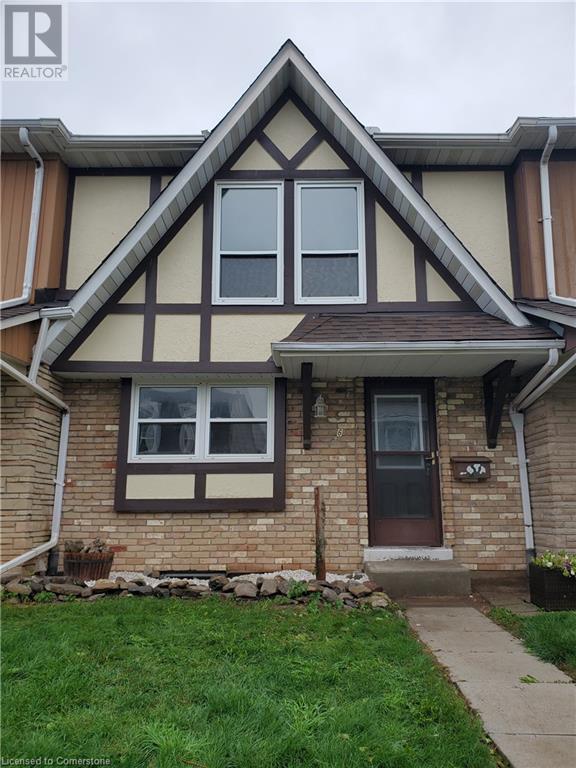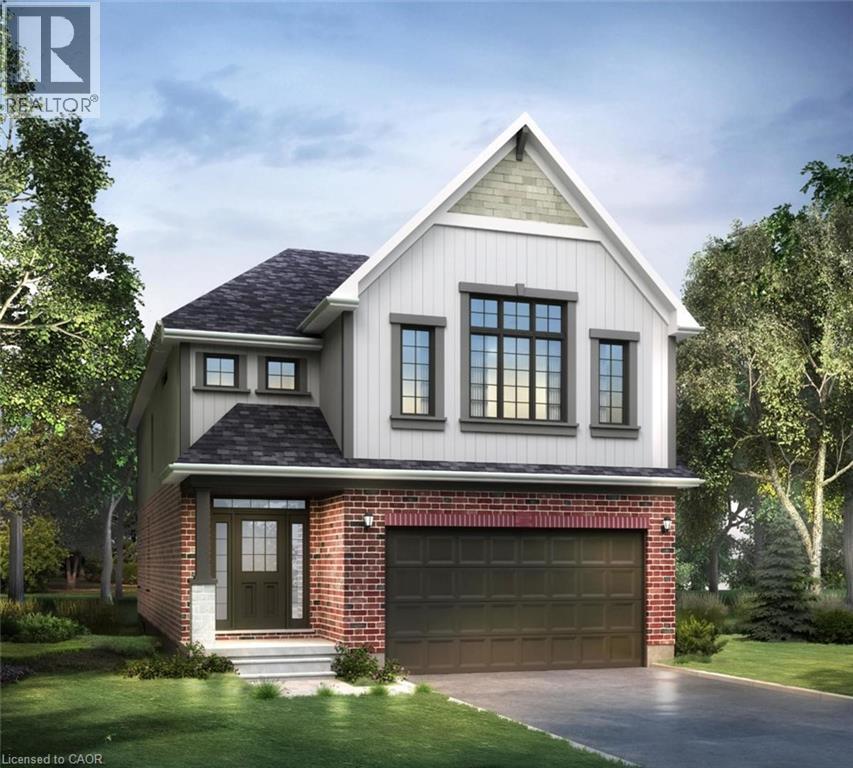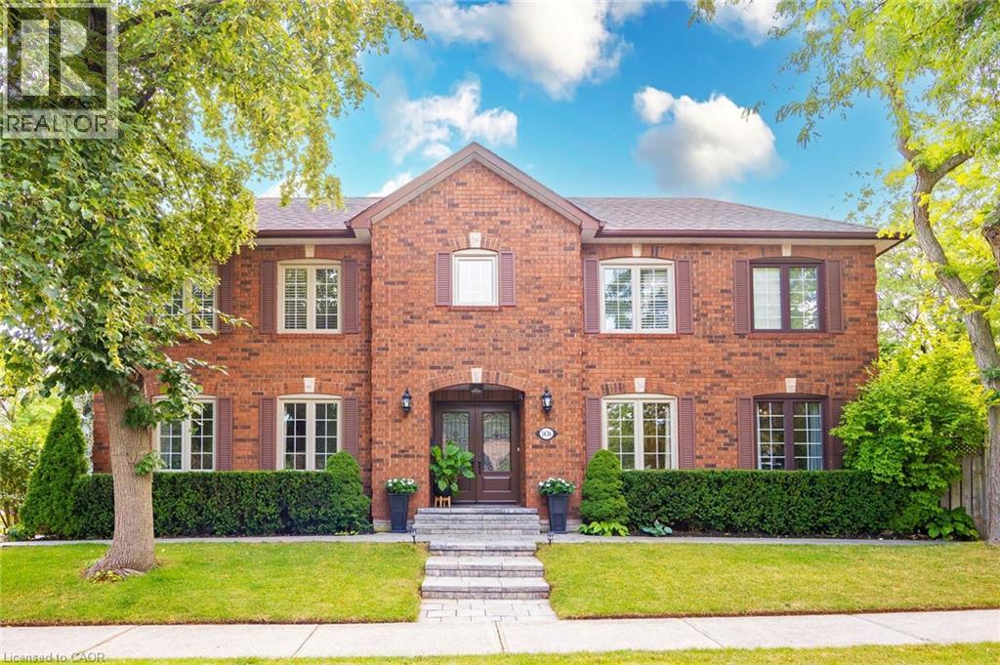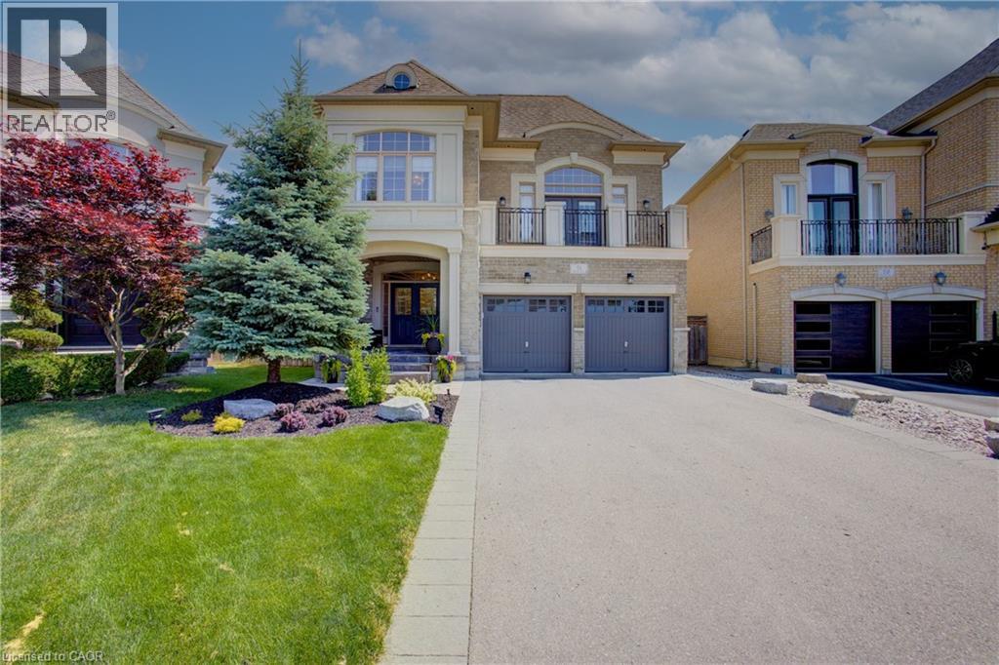78 Knoll Street
Port Colborne, Ontario
Welcome to 78 Knoll Street, Port Colborne — where modern comfort meets small-town charm, just minutes from Lake Erie’s sandy beaches and the historic downtown. This newly built 3-bedroom, 3-bathroom home is thoughtfully designed for both style and function. The open-concept main floor features a bright kitchen with quartz countertops that flows into the dining and living areas, offering seamless access to the backyard. A convenient 2-piece bath and direct entry to the single-car garage complete this level. Enjoy the comfort of in-floor heating on the main floor and in the garage, making cooler months cozy and efficient. Upstairs, the spacious primary suite offers a private ensuite with a glass shower, while two additional bedrooms and a 4-piece bath provide plenty of room for family or guests. The backyard, partially fenced, is ready for your personal touch—ideal for a garden, patio, or play space. Set in a welcoming community, this home is perfectly located near Port Colborne’s waterfront, sandy beaches, charming shops, local restaurants, and the Welland Canal. Whether you’re enjoying coffee on West Street, an afternoon at the beach, or simply relaxing at home, 78 Knoll Street offers the perfect blend of comfort, convenience, and community. (id:8999)
29 Kingfisher Drive
Hamilton, Ontario
Presenting a rare opportunity to reside in an exclusive, premier mountain location in Hamilton. This executive semi-detached home, exudes luxury and quality. Just steps away from Limeridge Mall, this small enclave offers unparalleled convenience and prestige. This stunning 1,788 sq. ft. three-bedroom home features 9ft ceilings and exquisite upgrade package valued at $10,500 showcasing top-tier craftmanship. Don't miss your chance to secure this exceptional residence! (id:8999)
31 Kingfisher Drive
Hamilton, Ontario
The Model Home. Presenting a rare opportunity to reside in an exclusive, premier mountain location in Hamilton. This brand new executive semi-detached home, meticulously constructed by Award winning builder, Spallacci Homes, exudes luxury and quality. Just steps away from Limeridge Mall, this small enclave offers unparalleled convenience and prestige. This stunning 1,777 sq. ft. three-bedroom, 2.5-bathroom home features 9ft ceilings and exquisite upgrades. This home is the Builders own model home and is simply perfect. The incredible upgrades showcase the top-tier craftmanship and materials that Spallacci Homes is renowned for. Flexible closing available. All offers are to be submitted on the builder's forms. Don't miss your chance to secure this exceptional residence! (id:8999)
2254 Upper Middle Road Unit# 6
Burlington, Ontario
GREAT LOCATION! This lovely three bedroom, 2.5 bath condo townhome is spacious and ready for your growing family. Perfectly situated in a super desirable neighbourhood, this home is walking distance to shopping, schools and parks. The finished basement offers even more living space and an extra bathroom. The private/fenced backyard offers a lovely sanctuary to enjoy the quiet surroundings. (id:8999)
385 Limeridge Road E
Hamilton, Ontario
Brand New The LOTUS Model – Style, Comfort & Function in One Beautiful Package! Step into 1,472 sq. ft. of thoughtfully designed, upgraded living space in this charming open-concept home. The upper level offers 3 generously sized bedrooms, including a serene primary retreat complete with a private ensuite and the convenience of upper-level laundry. The upgraded kitchen features sleek quartz countertops and opens directly to a rear deck—perfect for relaxing or entertaining—leading to a fenced and treed backyard just waitin for those summer BBQ's. Tucked away on a quiet cul-de-sac in one of Hamilton Mountain’s most desirable neighbourhoods, this rare opportunity is brought to you by Spallacci Homes—an award-winning builder known for exceptional craftsmanship and quality materials. Located just steps from Limeridge Mall and close to everything you need, this home combines the best of location and lifestyle. (id:8999)
7 Pine Warbler Street Unit# Lot 0002
Kitchener, Ontario
The Miles 2 T plan offers 2,436 sf and is located in the sought-out Doon South Harvest Park community, minutes from Hwy 401, parks, nature walks, shopping, schools, transit and more. This home features 3 Bedrooms, 2 1/2 baths and a double car garage. (4 Bedroom option available, sold separately) The Main floor begins with a foyer, a 2pc powder room large mudroom by the garage entrance and a large walk in closet off of the main hallway. The main living area is an open concept floor plan with 9ft ceilings, large custom Kitchen, dinette and great room. Main floor is carpet free finished with quality Hardwoods in the great room, ceramic tiles in kitchen, dinette, foyer, laundry and all baths. Kitchen is a custom design with a large kitchen island with breakfast bar and granite counters. Second floor features 3 spacious bedrooms, a family room, laundry and two full baths. Primary suite includes an Ensuite with a walk-in tile shower w/glass enclosure, double sink vanity and a stand alone soaker tub. Also, in the primary suite you will find an oversized walk-in closet. Enjoy the benefits an comforts of a NetZero Ready built home. Closing scheduled for Summer 2026 Various Lots and other plans available. (id:8999)
81 Coulthard Boulevard
Cambridge, Ontario
Once in a lifetime package for first time buyer, or entrepreneur! This charming and well-kept 3-bedroom home in Cambridge comes fully loaded for a first-time buyer -- everything you see is included. From the EV charger, to the furniture, appliances, and even the contents of the shed, this is a true turnkey opportunity. Bright and inviting, this home is filled with natural light from large windows that create a warm and welcoming atmosphere throughout. The thoughtful layout offers comfortable spaces for entertaining and everyday living, including a spacious living room just off the foyer and a generous eat-in kitchen with sliders to the fully-fenced backyard -- perfect for kids, pets, or warm-weather gatherings. Upstairs, the primary suite features a walk-in closet and full ensuite bath, while two additional bedrooms and a 4-piece family bath provide plenty of space for your growing family. The unfinished basement offers two large rooms plus laundry, ready to be finished to suit your needs. With all furnishings and extras included, this property presents a rare chance for those with an entrepreneurial spirit to step into a ready-made furnished rental property. Conveniently located near major thoroughfares, close to Puslinch Lake, and offering a commutable location to the GTA, this home combines comfort, functionality, and unmatched value. Move-in ready in every sense, it’s the complete package you won’t want to miss! (id:8999)
82 Timberlane Crescent
Kitchener, Ontario
Looking for the perfect place to start your next chapter? This 3 bedroom home has everything a growing family needs. With no neighbours behind you and peaceful green space in your backyard, it’s the kind of spot where kids can play and you can relax after a long day. You’ll love the location, just a short 5 minute walk to schools, parks, plus quick highway access makes your work commute a breeze. Forest Heights is known for being family-friendly, and this home fits right in. Public transit nearby along with quick access to Ira Needles, the one stop shop road. This one won’t stick around for long, call today to book your private showing and see for yourself! (id:8999)
1436 Sprucewood Terrace
Oakville, Ontario
Welcome to this timeless beauty of a detached home, showcasing quality finishes from top to bottom. Perfectly situated in the highly sought-after Glen Abbey neighborhood, this residence blends elegance, comfort, and convenience. Set on an enhanced corner lot, the home is graced with abundant windows that flood every room with natural light, making it a true show-stopper. Inside, enjoy top-quality hardwood floors throughout and a bright open-concept living space designed for both everyday comfort and stylish entertaining. At the heart of the home lies a modern kitchen, complete with quartz countertops and a dining/breakfast area that leads to a walk-out deck overlooking a stunning backyard perfect for hosting or personal enjoyment. This home also features luxurious washrooms, newer windows, elegant staircases, updated lighting fixtures, and modern kitchen appliances, all designed to elevate the living experience. The fully finished basement adds exceptional versatility with two additional bedrooms and a 3-piece washroom, ideal for guests, extended family, or a private home office setup. Surrounded by top-rated schools, shopping centers, parks, banks, and restaurants, and just minutes from the GO Station, transit, and major highways (403, 401, 407, QEW), this home offers unmatched accessibility. Move-in ready, this property provides the perfect backdrop for families seeking luxury, natural light, and modern living in one of Oakville's most prestigious communities. (id:8999)
60 Charles Street W Unit# 3008
Kitchener, Ontario
WELCOME TO PENTHOUSE 3008 AT CHARLIE WEST! YOU COULD HAVE IT ALL!**ONE LOCKER, ONE PARKING & ROGERS HIGH SPEED INTERNET, HEAT, WATER INCLUDED IN THE RENT, 2nd Parking available** Experience UNPARALLELED LUXURY in this 30TH-FLOOR PANORAMIC PENTHOUSE, 2 BED, 2 BATH CORNER-SUITE ON THE 30TH FLOOR In the heart of DOWNTOWN KITCHENER offering 1200 sq ft of OPULENT LIVING SPACE , 250 sqf BALCONY WITH STUNNING VIEWS AND ENDLESS SUNSETS.This GORGEOUS unit features MODERN ACCENTS & BRIGHT WEST EXPOSURE, an Open-Concept layout with HIGH-END FINISHES and FLOOR-TO-CEILING WINDOWS offering IMPRESSIVE PANORAMIC VIEWS OF THE CITY! The stylish, GOURMET KITCHEN features SS Appliances with GAS STOVE ,sleek Quartz Countertops and a 3-Seater Island making it a joy to cook and entertain in.Your MASTER SUITE offers TERRACE ACCESS and a Sleek Ensuite, while another BEDROOM AND BATHROOM ensure comfort. IN-SUITE LAUNDRY adds to the convenience.The AMENITIES at Charlie West ARE THE BEST: CONCIERGE ,YOGA STUDIO, EXERCISE SPACE & EQUIPMENT, OUTDOOR/PATIO TERRACE & BBQS, DOG RUN & DOG BATH STATION, PARTY ROOM COMPLETE WITH WORKING KITCHEN, GUEST SUITE, EV CAR CHARGING STATIONS, SECURE PARKING, SECURE BIKE PARKING, STORAGE LOCKER, MEETING FACILITIES, ENTRANCE PHONE & SECURITY SYSTEM. STEPS AWAY FROM SOME OF KITCHENER'S BEST AMENITIES & CULTURE! Music festivals, Centre in the Square, some of the city's best restaurants. However, the ION rail system is right outside your door so getting around the city has never been easier. With its UNBEATABLE LOCATION near the Innovation District, Victoria Park, McMaster School of Medicine, UW School of Pharmacy, Transit Hub (Across the street) Connecting Go Train, Via Rail, LRT-ION, Google, Desire2Learn, Communitech, Manulife Financial , Restaurants, Bars, Famers Market, Victoria Park, Hospital, Shopping, City Hall .....is the ultimate home for the modern and innovative urban dweller looking to experience the best of what downtown living has to offer. (id:8999)
21 Prevost Court
Woodbridge-Vaughan, Ontario
Cold Creek Estates offers more than just beautiful homes—it offers a lifestyle. Families here enjoy tree-lined streets, access to top schools, nearby parks and scenic trails, and a true sense of community. All of this, while still being just minutes from major highways, Cortellucci Vaughan Hospital, and Vaughan’s best shopping and dining. Nestled on a quiet cul-de-sac, 21 Prevost Court is a beautifully renovated residence combining luxury and comfort. The open-concept design features a chef-inspired kitchen with quartz countertops, premium appliances, and a central island, flowing into a spacious family room with a striking marble feature wall and fireplace. Upstairs, four large bedrooms and elegant bathrooms provide space for the whole family, while the finished basement adds a recreation room, bar, gym, and storage. The professionally landscaped backyard is a true retreat with a hot tub, gazebo lounge, and stone patio—perfect for year-round enjoyment. This is your opportunity to own in one of Vaughan’s prestigious communities (id:8999)
5 Bint Avenue
Simcoe, Ontario
Welcome to a quiet hamlet in the town of Simcoe, this charming 1 1/2 story home offers 3 bedrooms and 2 bathrooms, perfect for comfortable family living. The property features a large, fully fenced backyard, ideal for kids, pets or entertaining outdoors. Inside, the renovated basement is a true highlight, complete with a bar and built-in surround sound, making it the ultimate spot for movie nights or gatherings. Conveniently located within walking distance to both a public school and a high school, this home blends everyday convenience with great amenities. (id:8999)

