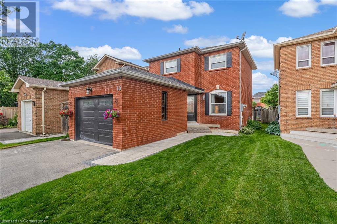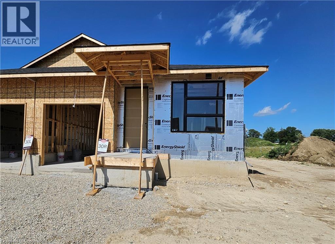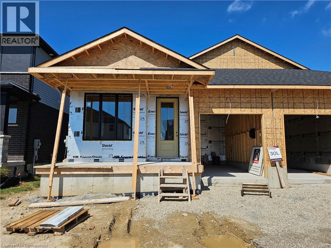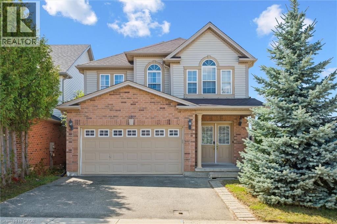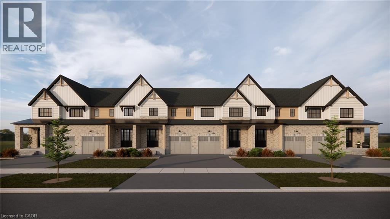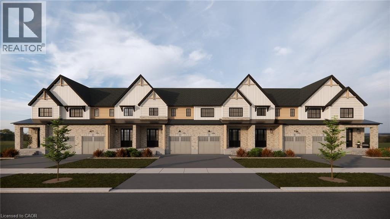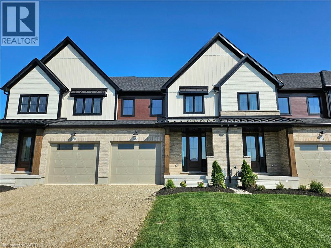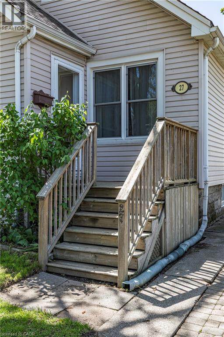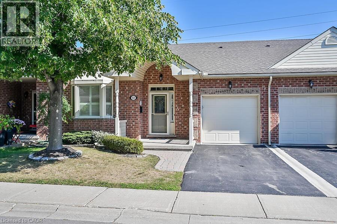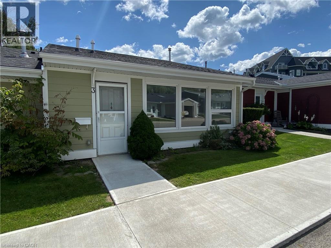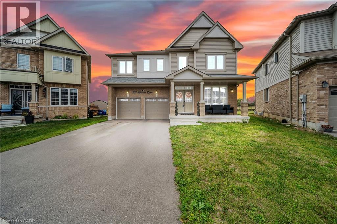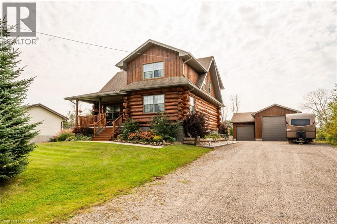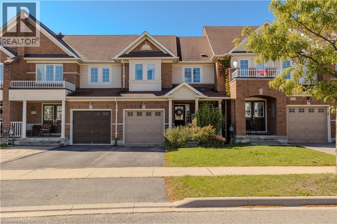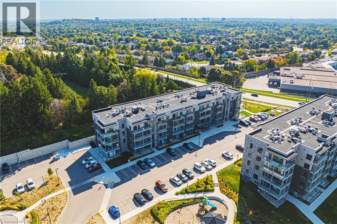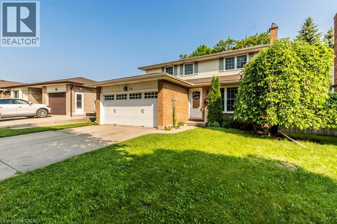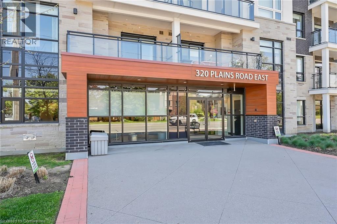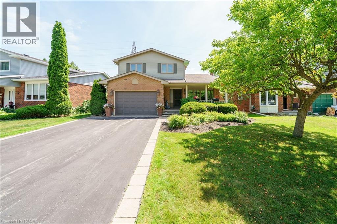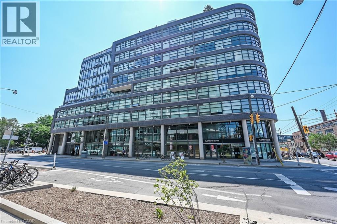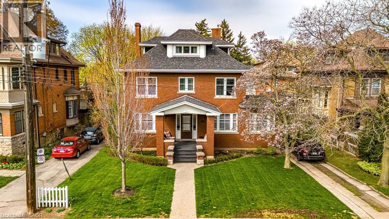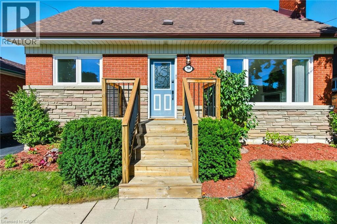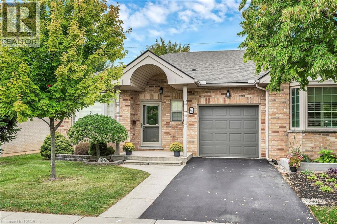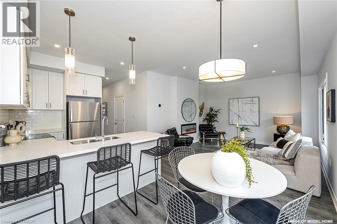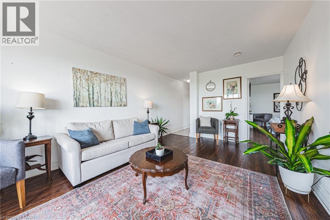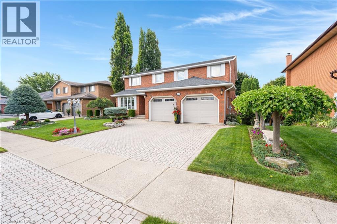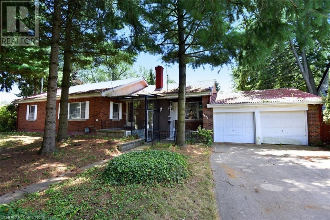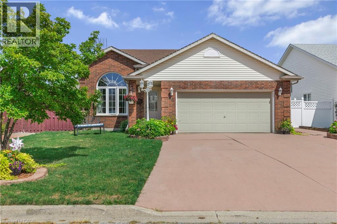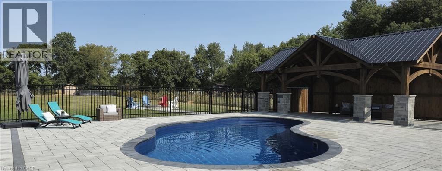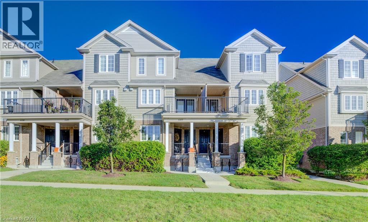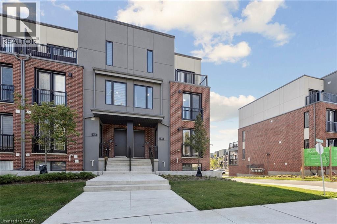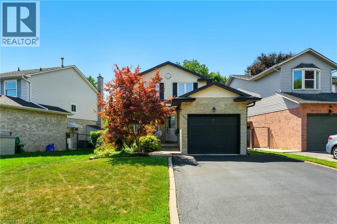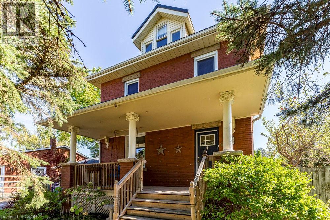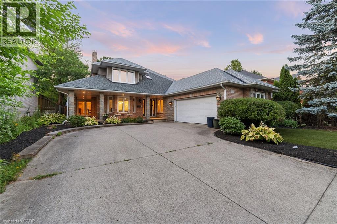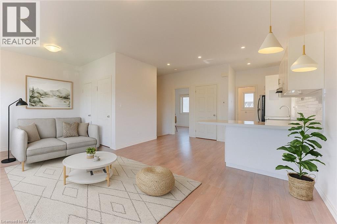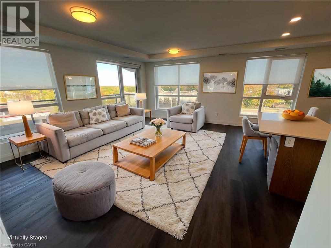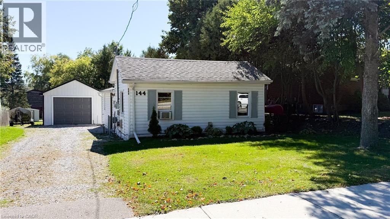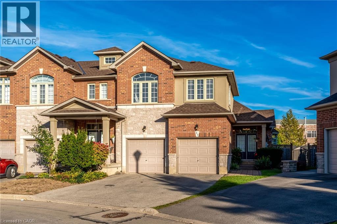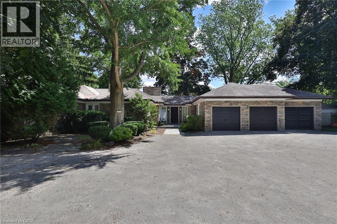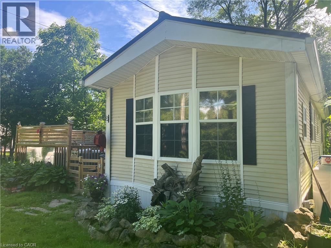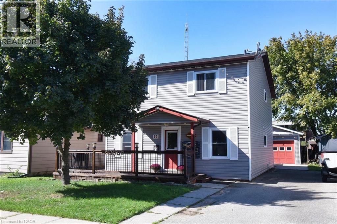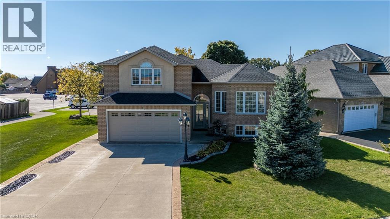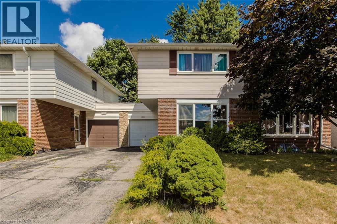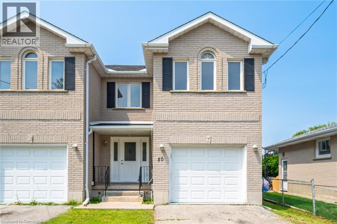113 Thackeray Way
Harriston, Ontario
TO BE BUILT - THE HASTINGS model is ideal for those looking to right size without compromising on style or comfort. This thoughtfully designed 2 bedroom bungalow offers efficient, single level living in a welcoming, modern layout—perfect for retirees, first time buyers, or anyone seeking a simpler lifestyle. Step into the bright foyer with 9' ceilings, a coat closet, and space to greet guests with ease. Just off the entry, the front bedroom offers versatility—ideal as a guest room, office, or cozy den. The full family bath and main floor laundry closet are conveniently located nearby. At the heart of the home is an open concept living area combining the kitchen, dining, and great room perfect for relaxed daily living or intimate entertaining. The kitchen includes upgraded cabinetry, stone countertops, a breakfast bar overhang, and a layout that flows effortlessly into the dining and living areas. Tucked at the back of the home, the spacious primary bedroom features backyard views, a walk-in closet, and a private ensuite with linen storage. The basement offers excellent potential with a rough-in for a future bathroom and an egress window already in place. At the back, you will enjoy a covered area for a future deck/patio, and of course there is a single attached garage for your enjoyment. BONUS UPGRADES INCLUDED: central air conditioning, paved asphalt driveway, garage door opener, holiday receptacle, perennial garden and walkway, sodded yard, stone countertops in kitchen and bathrooms, and more. Ask for the full list of included features and available lots! Multiple floor plans available to suit your needs.** Model Home Located at 122 Bean Street. Photos shown are artist concept or of a completed model on another lot and may not be exactly as shown.** (id:8999)
102 Thackeray Way
Harriston, Ontario
Why settle for an ordinary semi when you can own one that feels more like a detached home? The Woodgate C is a stunning, brand new 2 storey semi-detached design only connected at the garage wall offering enhanced privacy, better sound separation, and unbeatable curb appeal. Move in ready and packed with upgrades, this modern home features a bold exterior blend of brick, stone, wood, and vinyl, large windows, a stylish garage door, and a covered front porch that invites you in. Step inside to main floor 9' ceilings, warm hardwood flooring, contemporary lighting, and a neutral colour palette that sets the stage for your personal style. The open concept main level is perfect for entertaining, with a sleek kitchen showcasing stone countertops, clean lined cabinetry, and a large island with breakfast bar seating. Upstairs, the spacious primary suite offers oversized windows, a walk-in closet, and a spa like ensuite with a tiled walk-in shower and glass enclosure. Two additional bedrooms and a full 4pc bath provide space for family or guests, while the upstairs laundry adds everyday convenience. The unspoiled basement includes a 3pc rough-in and egress window, giving you the flexibility to finish it as you like. Additional perks include: Oversized garage with man door and opener, saved driveway, fully sodded yard, soft close cabinetry, central air conditioning, Tarion Warranty and survey all included in the price. Visit the furnished Model Home at 122 Bean Street. (id:8999)
109 Thackeray Way
Harriston, Ontario
TO BE BUILT - Designed with growing families in mind, The HARRISON A model is a stylish and functional two-storey home offering a flexible layout, quality finishes, and the ability to personalize your interior and exterior selections. This design features 3 bedrooms, 2.5 bathrooms, and a double car garage all wrapped in timeless curb appeal with a charming covered front porch. Inside, you’ll love the 9’ ceilings and large windows that flood the main floor with natural light. The open concept layout offers plenty of space for entertaining, while a dedicated mudroom off the garage keeps the chaos of daily life in check. The kitchen features stone countertops, modern cabinetry, and a great flow into the living and dining areas, perfect for busy family life. Upstairs you'll find three generously sized bedrooms, a beautifully tiled baths, and a convenient second-floor laundry room. The primary suite includes a walk-in closet and a private ensuite with stylish finishes and added storage. Additional features you will appreciate: hardwood floors on the main level, tiled bathrooms, gas furnace, central air conditioning, paved driveway, sodded lawns, garage door openers and so many more amazing touches already included in the price. Looking for more space? The basement awaits your finishing touches but comes with a rough-in for a future bathroom. Ask about the available 4 bedroom version of this floor plan! Don’t miss this opportunity to create your dream home from the ground up. Choose your finishes and make it truly yours. Visit the Model Home at 122 Bean Street to walk through this design or to view other available floor plans and speak with a sales representative.**Photos may include upgrades or show a completed version of this model on another lot and may not be exactly as shown.** (id:8999)
15 Smith Drive
Halton Hills, Ontario
Welcome to this beautifully maintained 2-storey gem, perfectly located just minutes from shopping, top schools, and main commuter routes. Featuring 3 spacious bedrooms and 2.5 bathrooms, this home offers the perfect blend of comfort and convenience for growing families or first-time buyers. The bright kitchen leads to an oversized dinning room ideal for entertaining or keeping conversations flowing into the formal living area. Enjoy relaxing in the cozy family room with sliding glass doors that open directly onto a private back deck, perfect for summer BBQs and weekend gatherings. The fully fenced backyard offers both security and space for kids or pets to play. Don't miss your chance to live in a well-loved home in one of Georgetown’s most desirable communities! (id:8999)
106 Thackeray Way
Harriston, Ontario
Modern style meets small town simplicity in this brand new bungalow at Maitland Meadows. With clean lines, sharp accents and a sleek front entry, this 2 bedroom 2 bathroom semi-detached home offers an elevated take on main floor living. Step inside and enjoy 9' ceilings, oversized windows, and a smart 1,210 sq ft layout that delivers both style and functionality. The open concept kitchen, dining, and living space is perfect for effortless hosting or just kicking back in your own private retreat. The primary bedroom features a spacious walk-in closet and a stylish 3pc ensuite, while the second bedroom and full bath offer ideal flexibility for guests or a home office. Main floor laundry, high-quality finishes throughout, and a full basement ready for future expansion are just the beginning. Enjoy your morning coffee or a relaxing evening under the 12x14 covered deck, rain or shine. Set on a landscaped 30' lot in a quiet, walkable neighbourhood close to parks, trails, and everyday conveniences. Whether you're right sizing, downsizing, or just getting started this modern design is built to fit your life now and into the future. Currently under construction—secure your unit today and settle in with confidence! (id:8999)
104 Thackeray Way
Harriston, Ontario
Brand new design - you asked for it and we delivered you a semi-detached bungalows at Maitland Meadows! Discover the ease of main floor living in this thoughtfully designed 2 bedroom, 2 bathroom semi in the growing community of Harriston. Lovely 9' ceilings make a big impact here and oversized windows create a bright and airy feel throughout the 1,210sq ft open concept layout. The kitchen, dining, and living spaces flow seamlessly—perfect for entertaining or cozy nights in. The primary suite offers a private retreat with a walk-in closet and 3pc ensuite bath. Additional highlights include main floor laundry, quality finishes throughout, a full basement ready for future development, and a single car garage with inside entry. Step out onto the 14x12 covered deck to enjoy your morning coffee or summer BBQs, rain or shine. Set on a landscaped 30' x 100' lot in a quiet neighbourhood near parks, schools, and trails. Ideal for Buyers of any age and any stage. You will truly enjoy this design for many years to come. This home is under construction but be sure to secure your spot now and move in with confidence! (id:8999)
733 Karlsfeld Road
Waterloo, Ontario
OFFER ANYTIME. Beautifully Updated, Stunning detached home offering over 3,300 sq ft of luxurious living space in one of Waterloo’s most desirable neighborhoods. Featuring 4+2 bedrooms, 4 bathrooms, 2 Laundry Sets, & a fully finished walkout basement with a separate side entrance, great opportunity for some rental income as a mortgage helper. Main Floor Highlights: Gorgeous modern 2’x4’ porcelain tile flooring (2025) from the foyer through the kitchen & breakfast area. Elegant luxury vinyl flooring (2023) in the living room, formal dining room/home office & great room. Modern kitchen with quartz countertops, matching porcelain backsplash (2025), resurfaced cabinets & new hardware (2025), plus a large center island. Pot lights throughout the main floor (2023) for a bright, contemporary feel. Updated powder room with quartz vanity, new lighting & toilet (2025). Main floor laundry room with upgraded tiles (2022). 2nd Floor offers 4 spacious bedrooms & 2 full bathrooms. Primary suite with 2 closets (including walk-in), 4-pc en-suite, new tiles & toilet (2025), and a designer accent wall. Updated main bath with quartz vanity & floor tiles (2022). Durable & modern laminate flooring throughout (2021). Finished Walkout Basement features Separate side entrance – ideal for rental income or in-law suite. 2 additional bedrooms, 1 full bathroom (remodelled in 2024), 2nd laundry room. Spacious recreation room with vinyl flooring (2023). Additional Recent Updates Include: Dishwasher (2025). New staircases on both levels (2025). Multiple new lighting fixtures (2025). Fresh paint throughout including doors & trim (2025). Water heater owned (2023). Park/playground is right across the street, within walking distance to bus routes, school & shopping. A short drive to both Universities, Boardwalk, & Costco. This move-in ready home is a perfect blend of style, space, & functionality — ideal for growing families, investors, or anyone looking for comfort & convenience in Waterloo. (id:8999)
15 Anne Street W
Harriston, Ontario
THE HOMESTEAD a lovely 1676sq ft interior townhome designed for efficiency and functionality at an affordable entry level price point. A thoughtfully laid out open concept living area that combines the living room, dining space, and kitchen all with 9' ceilings. The kitchen is well designed with additional storage and counter space at the island with oversized stone counter tops. A modest dining area overlooks the rear yard and open right into the main living room for a bright airy space. Ascending to the second floor, you'll find the comfortable primary bedroom with walk in closet and private ensuite featuring a fully tiled shower with glass door. The two additional bedrooms are designed with simplicity and functionality in mind for kids or work from home spaces. A convenient second level laundry room is a modern day convenience you will appreciate in your day to day life. The basement remains a blank slate for your future design but does come complete with a 2pc bathroom rough in. This Finoro Homes floor plan encompasses coziness and practicality, making the most out of every square foot without compromising on comfort or style. The exterior finishing touches include a paved driveway, landscaping package and beautiful farmhouse features such as the wide natural wood post. Ask for a full list of incredible features and inclusions! Move in 2026 but take advantage of 2025 pricing while you can! ** Photos and floor plans are artist concepts only and may not be exactly as shown. (id:8999)
11 Anne Street W
Harriston, Ontario
THE HOMESTEAD a lovely 1676sq ft interior townhome designed for efficiency and functionality at an affordable entry level price point. A thoughtfully laid out open concept living area that combines the living room, dining space, and kitchen all with 9' ceilings. The kitchen is well designed with additional storage and counter space at the island with oversized stone counter tops. A modest dining area overlooks the rear yard and open right into the main living room for a bright airy space. Ascending to the second floor, you'll find the comfortable primary bedroom with walk in closet and private ensuite featuring a fully tiled shower with glass door. The two additional bedrooms are designed with simplicity and functionality in mind for kids or work from home spaces. A convenient second level laundry room is a modern day convenience you will appreciate in your day to day life. The basement remains a blank slate for your future design but does come complete with a 2pc bathroom rough in. This Finoro Homes floor plan encompasses coziness and practicality, making the most out of every square foot without compromising on comfort or style. The exterior finishing touches include a paved driveway, landscaping package and beautiful farmhouse features such as the wide natural wood post. Ask for a full list of incredible features and inclusions! Completion in 2026 but you can still take advantage of the 2025 pricing while you can! ** Photos and floor plans are artist concepts only and may not be exactly as shown. (id:8999)
13 Anne Street W
Harriston, Ontario
THE HOMESTEAD a lovely 1676sq ft interior townhome designed for efficiency and functionality at an affordable entry level price point. A thoughtfully laid out open concept living area that combines the living room, dining space, and kitchen all with 9' ceilings. The kitchen is well designed with additional storage and counter space at the island with oversized stone counter tops. A modest dining area overlooks the rear yard and open right into the main living room for a bright airy space. Ascending to the second floor, you'll find the comfortable primary bedroom with walk in closet and private ensuite featuring a fully tiled shower with glass door. The two additional bedrooms are designed with simplicity and functionality in mind for kids or work from home spaces. A convenient second level laundry room is a modern day convenience you will appreciate in your day to day life. The basement remains a blank slate for your future design but does come complete with a 2pc bathroom rough in. This Finoro Homes floor plan encompasses coziness and practicality, making the most out of every square foot without compromising on comfort or style. The exterior finishing touches include a paved driveway, landscaping package and beautiful farmhouse features such as the wide natural wood post. Ask for a full list of incredible features and inclusions! Completion in 2026 but you can still take advantage of the 2025 pricing while you can! ** Photos and floor plans are artist concepts only and may not be exactly as shown. (id:8999)
27 Barons Avenue N
Hamilton, Ontario
Boundless potential on Barons! Welcome to this charming 1,240 sqft home nestled in the heart of the family-friendly Homeside community. Ideal for first-time buyers/those looking to build equity or ready to transition from condo living, this delightful home offers space & convenience. A rare triple tandem stone driveway provides ample parking while the homes original features: hardwood flooring under carpet in the living room & several original wood doors offer timeless character. The main floor includes a bedroom, a full 4-piece bathroom, large laundry room w window & utility sink, spacious family room addition, surrounded by windows w cedar sills & accent wall just off the kitchen, that offers excellent versatility (easily transformed, if desired, into a 3rd bedroom with a walk-in closet). Optional 4th bedroom, if desired, converting the current laundry room & walk-in closet back into a bedroom as it was originally. The spacious & bright upper-level bedroom offers comfort, privacy, walk-in closet & reading nook. You will appreciate the ample storage space throughout: in the basement, under the back addition crawl space & inside the backyard shed. Key Updates Include: most windows updated by current owner, new roof shingles & plywood (2022) & leaf guards (2008), Furnace & A/C (2009) serviced annually by Shiptons; most recently in April 2025 with upgraded filter design, owned water heater & 100-amp panel. Basement waterproofed by Omni (2009) with warranty & Super Sump pump replaced (2018). Enjoy the fully fenced yard featuring a deck, storage shed & mature perennial gardens that add natural beauty. Just minutes from Red Hill Parkway, QEW & mountain access, with easy connections to public transit & the upcoming LRT. Walk to schools, parks, Centre Mall, Kenilworth Ave & bustling Ottawa Street, known for Saturday farmers markets, trendy shops & cafes. Do not miss this opportunity to own a character-filled home in a vibrant neighbourhood! Some photos virtually staged. (id:8999)
88 Northernbreeze Street
Mount Hope, Ontario
WELCOME TO TWENTY PLACE! One of Southern Ontario's most sought-after adult -lifestyle communities. Enjoy the many great amenities the private residents' clubhouse has to offer in this active, friendly community. Be as involved as you like, and enjoy the pool, sauna, whirlpool, fully equipped gym, the large library, games and craft rooms, tennis/pickle ball court, shuffleboard and lawn bowling courts and more! There is a wide variety of residents' events held in the grand ballroom that you'll enjoy. This is a community where great friendships are quickly created. All this, while living in and loving this spacious, clean, and beautifully appointed bungalow, lovingly maintained and updated by the original owners of 25 years. Move-in ready and featuring gleaming hardwood floors, 9 and 10 foot main floor ceilings , crown mouldings, two gas fireplaces and California shutters. The main floor laundry room with locket door, is accessible from the garage and the kitchen. Stainless steel appliances and a pantry are featured in the updated kitchen, with granite countertops and backsplash tiles. Both bedrooms are a great size, with the primary featuring a large updated ensuite bathroom. Another bathroom is conveniently located next to the second bedroom. The basement is beautifully finished! If you like to entertain, you'll love the large, welcoming rec room with gas fireplace and a bar with fridge included. There is another room presently decorated as a bedroom, but works well as a home office, and there is a huge 3 pc bathroom here too. The workshop/storage room has a handy sink and shelving. The furnace has been updated and new main floor windows installed. The location of this home offers a very private, quiet backyard with a large wood deck and hard top gazebo. Come visit this beautiful home and community, and find out for yourselves why the residents love to call Twenty Place their home! (id:8999)
3 Jaczenko Terrace
Hamilton, Ontario
Virtually brand New 1-Bed 1-Bath Bungalow Town located in the much sought after gated community of St. Elizabeth Village! This home boasts upgraded cabinetry and countertops in the eat-in Kitchen, and a large living room for entertaining. No basement to deal with! Modern finishes, classic design, Enjoy all the amenities the Village has to offer such as the indoor heated pool, gym, sauna, golf simulator and more. Property taxes, water, and all exterior maintenance are included in the monthly fees. (id:8999)
237 Kinsman Drive
Binbrook, Ontario
Welcome to this beautifully upgraded, less than 5-year old detached home in family-friendly Binbrook. Offering 3,400+ sq ft above grade, this 4-bed, 3.5-bath residence blends space, function, and style. The main floor features a private office for remote work, a bright open-concept living/dining area, and a chef-inspired kitchen with quartz counters, an oversized island, extended cabinetry, walk-in pantry, and stainless steel appliances. Upstairs, you will find generously sized 4 bedrooms, including a spacious primary with walk-in closet and spa-style ensuite. Thoughtful finishes include hardwood flooring on the main level, upgraded trim/doors, modern light fixtures, and custom window coverings. The pie-shaped lot delivers an expansive backyard ideal for play and entertaining. A double-car garage with inside entry and a wide driveway add everyday convenience. Close to parks, schools, trails, shopping, and everyday amenities with easy access to major routes. A turnkey option in a growing community. Move in and enjoy! (id:8999)
171 Gosford Street
Southampton, Ontario
Stunning custom-designed and built white pine log home in the heart of Southampton. This four-season retreat combines natural charm with modern comfort, centrally located close to schools, shopping, golf, and the beach — just minutes from Lake Huron’s world-famous sunsets. The property includes an impressive 930 sq. ft. detached garage, perfect for a workshop, RV (with RV outlet), classic car storage, or a home-based business. Inside, enjoy the warmth of a two-sided gas fireplace shared between the chalet-style living room with soaring ceilings and the main-floor primary bedroom, which features a walk-in closet, ensuite privilege with jacuzzi tub, and laundry area. The kitchen offers ample cabinetry, an island with breakfast bar, and a seamless flow to the dining area with walkout to a covered porch and natural gas BBQ hookup. The upper loft provides spectacular sunset views and star gazing and includes two sleeping areas (one currently used as a family room) and a full bathroom, offering privacy for family or guests. The partially finished basement features drywall, a cold room, and a rough-in for a bathroom, ready for your finishing touches. Outside, enjoy a large, partly fenced backyard with raised garden beds, landscaping with pond, sandy area, firepit, garden shed, and ample parking. Whether you enjoy hiking, biking, swimming, boating, fishing, golfing, skiing, or gardening, this home places you at the center of it all. A rare opportunity to own a truly unique property in one of Ontario’s most desirable communities. (id:8999)
3356 Mikalda Road
Burlington, Ontario
Tucked away on a quiet, family-friendly street in Burlington, this charming freehold townhome proves that great things come in perfectly designed packages. Thoughtfully laid out and meticulously maintained, it offers an efficient use of space that maximizes every square foot—making it the ideal choice for growing families seeking comfort, convenience, and connection in one of Burlington’s most desirable communities. A charming exterior with perennial gardens and a covered porch welcomes you home. Inside, natural light fills the open-concept main floor featuring hardwood floors and a seamless flow between living, dining, and kitchen spaces. The bright, modern eat-in kitchen showcases quartz countertops and backsplash, a stylish peninsula, and stainless steel appliances, while the adjacent dining area opens to a private rear deck—perfect for morning coffee or family barbecues. Upstairs, the spacious primary suite features a wall-to-wall closet and a 4-piece ensuite bath. Two additional bedrooms, one with a walk-in closet, and a well-appointed main bathroom complete the second floor—offering ample room for the entire family. The fully finished lower level adds valuable living space, with a spacious rec room featuring large above-grade windows and durable laminate flooring. Whether used as a playroom, home theatre, or teen hangout, this level extends the home’s versatility. A convenient laundry area completes the lower level, keeping practicality top of mind. Outside, the partially fenced backyard offers a perfect mix of deck space and green area—ideal for barbecues, playtime, or simply relaxing in the sun. Every inch of this home has been designed to work hard for modern family living, offering style, warmth, and exceptional functionality. Here, you’ll find the perfect blend of low-maintenance living and family comfort—proof that a smaller footprint can still hold everything a growing family needs to truly thrive. (id:8999)
1201 Lackner Place Unit# 310
Kitchener, Ontario
Premium 2 bedroom 2 bath condo in desirable Lackner Woods with private balcony overlooking evergreens. This unit will impress you with its many tasteful upgrades and spacious open concept layout providing the feel of a detached home. The kitchen is complete with extended cabinetry, large island with quartz counter top, stainless steel appliances and tiled backsplash. Convenient in-suite laundry. Primary bedroom with walk-in closet, ensuite bath with sliding glass doors to walk-in shower, quartz vanity. Second bedroom with closet, located next to 4 piece bathroom with quartz vanity. Move in ready unit, complete with window coverings. Building features outdoor playground and bicycle storage. Includes 1 parking spot, 1 locker. Fabulous neighbourhood with endless shopping amenities, highly rated schools, hospitals, walking trails, ski hills, easy high way access and more. (id:8999)
236 Rittenhouse Road
Kitchener, Ontario
This beautifully maintained 2-storey home offers the perfect blend of comfort, quality, and style. Featuring stunning hardwood floors throughout both the main and second floors, the home showcases a custom kitchen with a large granite island—ideal for entertaining or everyday family meals. The main floor also includes a convenient laundry room complete with a sink and granite countertop. Downstairs, you'll find additional space with the potential for two bedrooms, perfect for guests, a home office, or extended family living. Most windows have been upgraded, and the living room is enhanced with elegant silhouette blinds. 2nd floor features a primary bdrm plus 2 more spacious bedrooms . The primary easily fits a king size bed. Has an ensuite and walk in closet. Choice of 2 entry points to a large fenced back yard— perfect for kids, pets, and outdoor gatherings . Out front a durable cement double driveway leads to a double garage equipped with an EV charging outlet. Set in a prime location, you're just steps from a scenic trail system and a vibrant community centre. A perfect home for families, professionals, or anyone seeking quality living in a sought-after neighborhood. (id:8999)
320 Plains Road E Unit# 312
Burlington, Ontario
Perfect for First-Time Buyers & Those Looking to Downsize! Rosehaven Affinity, a highly desirable condo community in trendy Aldershot! Where convenience, comfort, and style come together! This is your chance to step into homeownership in a modern, move-in-ready 2-bedroom, 2-bathroom condo. Enjoy 900 sq. ft. of open-concept living with a custom kitchen, stainless steel appliances, Corian countertops, with plenty of counter space; ideal for entertaining. Close to shops, restaurants, and the GO Station, it’s perfect for young professionals with a busy lifestyle or if you are looking to downsize for a maintenance free lifestyle. Looking for a stylish, low-maintenance home? This graciously finished condo offers executive-level features in a welcoming, professional building. With an elevator, same-floor locker, and top-tier amenities: including a gym, yoga studio, rooftop terrace with BBQs & fireplace, billiards, and a party room, you can enjoy a vibrant yet hassle-free lifestyle. Pet-Friendly Community, excellent location, steps from transit, dining, and shopping. This home is perfect for those looking to simplify without sacrificing quality. Whether you're buying your first home or looking for a fresh start in a thriving community, this condo offers everything you need (id:8999)
12 Vance Crescent
Waterdown, Ontario
Welcome to 12 Vance Crescent, nestled in one of Waterdown’s most favourite neighbourhoods. This beautifully maintained home boasts a custom kitchen designed for both function and style, perfect for entertaining or everyday living. The sun-filled, spacious rooms throughout the home offer a warm and inviting atmosphere, with natural light pouring in from every angle. Enjoy the convenience of main floor laundry, a 1.5 car garage, and a walk-out basement that leads to a private backyard backing onto serene green space—ideal for peaceful mornings or evening relaxation or entertaining. Located just minutes from school, highway access, and shopping, this property combines comfort, convenience, and community charm. Don’t miss your chance to own this gem in Waterdown—where space, light, and location come together. (id:8999)
1201 Dundas Street E Unit# 902
Toronto, Ontario
Welcome to Suite 902 at the Flat Iron Lofts – where modern design meets the charm of Leslieville living. This bright and spacious 1 bedroom plus den, 1-bath corner unit offers a thoughtfully designed living space, perfect for professionals, couples, or anyone seeking an inspired urban lifestyle. With floor-to-ceiling windows lining the south-facing wall, natural light pours in throughout the day, creating a warm and inviting atmosphere. The open-concept layout features exposed concrete ceilings, wide-plank hardwood flooring, and clean modern finishes that blend industrial character with contemporary style. The sleek kitchen comes equipped with full-sized stainless steel appliances, stone countertops, and plenty of storage – ideal for entertaining or everyday living. One of the true highlights of this suite is the expansive private terrace , which acts as a true extension of your living space. With a built-in gas BBQ hookup, it’s the perfect place to unwind with a glass of wine, host summer dinners, or simply enjoy the stunning city views and spectacular sunsets over downtown Toronto. As a resident, you'll also have access to an incredible rooftop terrace with panoramic skyline views – the perfect spot to relax or entertain guests. Located in the heart of Leslieville, you're just steps from parks, transit, and some of the best cafes, restaurants, and shops in the city along Queen East and Gerrard. Whether it’s weekend brunch, boutique shopping, or an early morning espresso, everything you love about the neighbourhood is right outside your door. Suite 902 is more than just a condo – it's a lifestyle (id:8999)
125 Delaware Avenue
Hamilton, Ontario
Welcome to 125 Delaware Avenue – where historic charm meets modern comfort in one of Hamilton’s most sought-after neighbourhoods. Set in the heart of the St. Clair community this stately home blends timeless craftsmanship with thoughtful updates. From its south-facing front porch, enjoy sun drenched, year-round escarpment views. Inside, original oak hardwoods, tall baseboards, plaster cove ceilings, and rich woodwork speak to the home’s 1919 heritage, while modern upgrades deliver everyday ease. The spacious foyer opens to large principal rooms, dedicated sitting & music rooms, and a sun-filled kitchen, fully renovated in 2021 with quartz counters, a gas range, and seamless walkout to the backyard deck. 3 generous second-floor bedrooms include a bright primary suite with ensuite bath & direct access to a private 300 sq. ft. deck overlooking treetops—your own elevated retreat. A newly renovated main bath (2022) completes the level, while the versatile third-floor loft offers endless possibilities as a studio, office, or guest suite, enhanced by newer windows on all 3 exposures. The finished lower level adds valuable living space with a bedroom, 3-piece bath, rec room, laundry, and workshop. Mechanical updates include modernized electrical & plumbing, a high-efficiency boiler, spray-foamed basement, and newer radiators upstairs. Outdoors, the property is a hidden sanctuary: a fully enclosed, private garden with mature trees, specimen plantings (including multiple Japanese Maples, Magnolia, & rare Pride of India), and a tranquil pond. Multiple porches and decks capture every angle of light and season. A powered double garage plus parking for up to four vehicles, ensures convenience. This is more than a home—it’s a lifestyle. Enjoy tree-lined streets, long-standing neighbours, and unmatched walkability with cafés, restaurants, shops, and trails just minutes away. 125 Delaware Avenue invites you to own a piece of Hamilton history while enjoying the comforts of today. (id:8999)
139 Toby Crescent
Hamilton, Ontario
Welcome to 139 Toby Crescent, a beautifully maintained 1½ storey brick and stone home nestled on a quiet, family-friendly street in one of Hamilton’s most sought-after neighbourhoods. This 4-bedroom, 3-bath home offers the perfect balance of character, comfort, and convenience—just minutes from major highways, public transit, parks, and shopping. The main floor welcomes you with a spacious living and dining area centered around a cozy wood-burning fireplace with an updated insert—ideal for relaxing evenings. The bright, family-sized eat-in kitchen offers plenty of room for daily meals and entertaining. A versatile main-floor bedroom can easily serve as a home office or den, with a convenient 2-piece bathroom located near the rear entrance for easy access to the backyard oasis. Upstairs, you'll find two generously sized bedrooms, including a large primary suite with an oversized closet, along with a full 4-piece bathroom. The carpeted staircase and comfortable upper-level finishings make for a cozy retreat. The fully finished lower level adds valuable living space with a spacious recreation room, office nook, additional bedroom, modern 3-piece bathroom, and a practical laundry area—perfect for growing families or guests. Step outside to enjoy your own private backyard getaway. The fully fenced yard is ideal for kids, pets, and entertaining. Soak up the summer by the on-ground pool or host unforgettable get-togethers on the patio in this beautifully cared-for outdoor space. A long paved driveway and detached garage provide ample parking and storage. Located within walking distance to Mohawk Sports Park, Mountain Brow trails, and King’s Forest Golf Club, and just a short drive to Limeridge Mall and essential amenities. Don’t miss your chance to live in this established and desirable community—where charm, space, and a backyard pool come together to create the ideal family home. (id:8999)
46 Northernbreeze Street
Mount Hope, Ontario
WELCOME TO TWENTY PLACE! This popular adult-lifestyle community offers a spectacular residents' clubhouse with many great amenities! Enjoy the indoor pool, sauna, whirlpool, the fully equipped gym, a library, games and craft rooms, pickle ball court, shuffleboard and lawn bowling courts, and the many social events held in the grand ball room. This is turn-key living at its best! Clean and move-in ready end unit. The main floor primary bedroom has a mobility-friendly 4 piece ensuite bathroom with a bathtub cut-out and a window. There is a convenient pocket door into the main floor laundry room where you'll find stacking washer and dryer (new in July) and access to the attached garage. Lovely hardwood floors, gas fireplace, California shutters and 10' coffered ceiling with crown moldings are featured in the great room. A patio door leads to the super private patio with no backyard neighbors. The large eat-in kitchen has ample white cabinets, a pantry, appliances included (microwave new in July) and California shutters on the large south facing window. There is conveniently located main floor powder room with a window. A large L-shaped rec room with laminate flooring, a den (was used as a bedroom), a 3 piece bathroom, and good storage space, completes the finished basement. Quick possession is available, so start packing and you'll be on your way to enjoying your new lifestyle in this friendly, active community! (id:8999)
205 Thames Way Unit# 29
Hamilton, Ontario
$694,900 for a BRAND NEW FREEHOLD INTERIOR TOWNE in HAMPTON PARK by DICENZO HOMES. Wait… I MUST BE DREAMING? Actually, “pinch yourself”….THE DREAM IS REAL. This FREEHOLD TOWNE is “out of the ground” & just waiting FOR YOU to “pick your DREAM FINISHES”. The stage is set & this 1430 SF TOWNE already boasts an UPGRADED MAIN FLOOR to include OAK STAIRS, VINYL PLANK FLOORING & CHEF’s STYLE KITCHEN with a PENINSULA, offering the PERFECT space for your DINING AREA & GREAT ROOM featuring a FLOATING FIREPLACE with bump-out, just waiting to be YOUR FEATURE WALL. Upstairs there is 3 SPACIOUS BEDROOMS & UPSTAIRS LAUNDRY. The PRIMARY BEDROOM hosts a LARGE WALK IN CLOSET & ENSUITE with GLASS SHOWER. Come visit us at our MODEL HOME & see how far HAMPTON PARK has come. THIS TOWNE boasts over $18,000 in PRECONSTRUCTION UPGRADES & is just awaiting its NEW OWNER to put their FINISHING TOUCH to the INTERIOR SELECTIONS. Just minutes from UPPER JAMES & RYMAL Rd, we look forward to seeing you at HAMPTON PARK. (id:8999)
101 Queen Street S Unit# 606
Hamilton, Ontario
Life feels a little simpler and a lot more connected at 101 Queen Street South. This bright, carpet-free condo is the perfect fit whether you’re ready to downsize or just starting out. The open living area gives you space to breathe, and the oversized bedroom easily fits your king-sized bed (plus all the cozy extras). Off the living room, a sunroom makes the ideal spot for a home office or your morning coffee with a view. Step outside and you’re surrounded by Hamilton’s best: Locke Street cafés, James Street boutiques, Durand Park for afternoon walks, and Hess Village when the night calls. Commuting? The GO station is right around the corner. This quiet, secure building also offers an owned underground parking space and a communal BBQ area—because summer evenings are better shared! If you’re after low-maintenance living in the heart of it all, this is one to see! (id:8999)
228 Michener Crescent
Kitchener, Ontario
Set on a quiet crescent in the sought-after Idlewood neighbourhood, this elegant two-storey brick home offers more than 2,600 sq ft above grade plus a finished walk-out basement for a total of over 3,800 sq ft of living space. A double-door entry opens to a tiled foyer with a curved oak staircase and detailed trim work. Formal living and dining rooms feature hardwood flooring, crown moulding and wainscoting. French doors from the dining room lead to a large deck, ideal for indoor - outdoor entertaining. The kitchen is appointed with rich cabinetry, granite counters, stainless steel appliances and a large island, with a breakfast area that overlooks the backyard. The bright and sunny family room offers a gas fireplace for relaxed gatherings. A powder room and main-floor laundry with cabinetry complete this level. Upstairs, three spacious bedrooms provide comfortable retreats. The primary suite includes a five-piece ensuite bath. A loft-style family room offers space for reading, hobbies or quiet movie nights. The finished basement extends your living options with a recreation room, bar, bonus room and a three-piece bath. The walkout design connects directly to the backyard, making it perfect for entertaining or play. An additional entrance from the garage to the basement adds convenience, while the fully excavated garage offers rare and abundant storage space. Outdoors, mature trees and a generous deck create a private setting. This Idlewood residence blends classic details with modern conveniences, offering space for both everyday living and gracious entertaining in one of Kitchener' s most desirable communities. (id:8999)
6692 Barker Street
Niagara Falls, Ontario
If you are looking for a large one floor plan on a big lot and are willing to renovate, THIS IS IT! Conveniently located steps to Lundy’s Lane and all amenities, this large bungalow is ideal for the growing family or could be used as a multi-generational home. The main floor features 3 bedrooms, a formal living room, a dining room, an eat-in kitchen, main floor laundry room and 3 baths. In the lower level you will find another bedroom, a summer kitchen, a huge recreation room with wood fireplace, a 3-piece bathroom and utility/storage area. The rear garden is your private “oasis” with a “work in progress” swimming pool. The package is completed on a lot size of 100X168 ft! (id:8999)
46 Foxhill Crescent
St. Catharines, Ontario
Welcome to this beautifully maintained 4-level backsplit. This fully finished 4-bedroom, 2-bath home blends style, comfort, and functionality in one. Step inside the welcoming foyer, which leads you into a bright, open-concept main floor featuring vaulted ceilings and large windows that fill the space with natural light. The updated kitchen offers abundant prep space for the aspiring chef. Upstairs, you’ll find three spacious bedrooms, including a primary suite with ensuite privilege. Gather in the inviting family room, complete with a natural gas fireplace for those relaxing evenings in. The finished lower level is perfect for today’s lifestyle—whether as a home office, a teenager’s retreat, or a cozy hobby space. Outside, a large double-car garage and oversized driveway provide ample parking. The maintenance-free yard means more time to enjoy the cool evening breeze on the porch or patio. Situated in a quiet, family-friendly neighbourhood, this immaculate home offers unbeatable convenience. Just minutes to shopping, restaurants, highway access, and the Niagara hospital. (id:8999)
234 Burford-Delhi Townline Road
Scotland, Ontario
Your Countryside Retreat Awaits! Looking for a home that feels like a getaway every day? This stunning custom-built bungalow offers the perfect mix of modern luxury and country charm, all on a private 1.24-acre lot. Step inside to a bright, open-concept layout designed for both family living and entertaining. The gourmet kitchen is a chef’s dream, with a walk-in pantry, central island, and easy flow into the dining and living spaces. The living room features soaring cathedral ceilings, pot lights, and a cozy gas fireplace - ideal for relaxing evenings at home. The main floor offers three spacious bedrooms, including a primary suite with a walk-in closet, private ensuite, and walk-out to the back deck. Downstairs, the fully finished basement adds two more bedrooms, a full bath, rec room, and office space - perfect for guests, kids, or working from home. Outside is where the magic happens: a heated saltwater inground pool, a brand-new custom gazebo, stamped concrete patio, and plenty of space for summer gatherings. Whether you’re hosting friends or enjoying a quiet evening under the stars, this backyard is made to impress. Additional perks include an oversized double-car garage with epoxy floors, inside & outside entry, plus an extra-long driveway for all your parking needs. All this, just 20 minutes from Brantford, Woodstock, and Simcoe, with quick access to Hwy 403 for commuters. Luxury, space, and serenity - it’s all here. Don’t just dream it, come experience it! (id:8999)
642a Woodlawn Road E
Guelph, Ontario
Beautifully Renovated 3-Bedroom Townhome Condo Steps from Guelph Lake! Nestled beside the breathtaking Guelph Lake Conservation Area, this 3-bedroom, 2-bathroom townhome condo offers the perfect balance of nature and convenience. Enjoy trails, a beach, swimming, and fishing just moments from your doorstep—all while living in a vibrant yet peaceful community. Inside, the home has been extensively updated for modern comfort. The kitchen boasts brand-new stainless steel appliances (stove, fridge, washer, dryer, range hood/microwave), complemented by fresh new cupboards. The main floor features a beautifully updated living room laminate floor, while all three bedrooms have been upgraded with new carpeting (August 2025) for a warm and inviting feel. Major updates provide years of peace of mind, including a stackable washer/dryer (2024), owned hot water tank (2024), and a water softener (2023). With shopping, excellent restaurants, and amenities just minutes away, this home combines natural beauty with everyday convenience. A truly move-in-ready opportunity! (id:8999)
99 Roger Street Unit# 62
Waterloo, Ontario
Invest or live in the heart of Waterloo, in an area where Google and the tech community thrive! This executive-style, nearly new 3-bedroom, 2.5-bathroom home offers over 1,800 sq. ft. of modern luxury. Bright interiors feature massive picture windows and 9-ft ceilings, while the upgraded kitchen and bathrooms showcase quartz countertops, stainless steel appliances, and luxury vinyl plank flooring, plus in-suite laundry. Upstairs, three generously sized bedrooms include a primary suite with walk-in closet, ensuite bath with quartz vanity and standing shower, and a step-out balcony. Perfectly located, enjoy easy access to the LRT, Google, the tech corridor, University of Waterloo, Wilfrid Laurier University, Grand River Hospital, and Downtown Kitchener with shopping, dining, and parks. Outdoor enthusiasts will love the Spur Line Trail next door and a new park coming soon. Ideal for end-users or investors, this property offers strong rental potential in one of Waterloos most sought-after neighbourhoods. *Disclaimer: Some images have been virtually staged to help visualize the property's potential. Furniture and decor are for illustrative purposes only.* (id:8999)
1559 Riley Avenue
Burlington, Ontario
Welcome to this charming two-storey family home, nestled on a quiet street in a friendly, family-oriented neighbourhood. Lovingly maintained, this beautiful property backs onto Tuck Creek and a stunning green space, with exceptional privacy and a peaceful setting. On the main floor enjoy the updated kitchen with a large bay window, a formal dining room and a large sunken living room. On the second level, you'll find a spacious primary bedroom that stretches across the entire back of the house, plenty of room and beautiful views of the backyard. This level also features a 4-piece bathroom and two additional well-sized bedrooms. The lower level has a convenient 3-piece bathroom and a newly carpeted, generously sized rec room – perfect for a home gym, media space or play area. Out back you will be greeted by a large deck overlooking a fenced yard. The Privacy in the back yard is defined by the view of Tuck Creek and the surrounding greenspace. This is a perfect family home with a blend of comfort, functionality and loads of space. Close to shopping, schools, parks, green space and HWY access. Don’t be TOO LATE*! *REG TM. RSA. (id:8999)
627 Eramosa Road
Guelph, Ontario
Nestled behind two lovely, mature evergreen trees lies a stately 2 1/2 storey, 3 bedroom, red brick century home. Beautifully finished throughout including a fabulous kitchen with heated floors and heated floors in both bathrooms! Continuous upgrades over the years including a steel roof, energy efficient windows and doors on the main floor, upgraded appliances and much more. A complete list is available. The gardens are completely fenced and full of perennials and room for your own vegetable garden. Completing the outdoor experience is a cozy screened in, three season sunroom! Single detached garage for one car and space for three more in the driveway. Located 5 minutes to bustling downtown Guelph and close to shopping, schools and public transit. (id:8999)
117 Miller Drive
Hamilton, Ontario
Ideally located with quick access to major highways and just minutes from top-rated schools, scenic parks, local restaurants, and everyday amenities, this beautifully maintained two-story home is nestled on a quiet, tree-lined street in the sought-after Maple Lane Annex neighbourhood. From the moment you arrive, the home’s charming curb appeal and meticulously manicured landscaping makes a lasting impression. Step inside to discover a bright and spacious interior, designed for both comfort and functionality, where tasteful finishes and a flowing layout create an inviting atmosphere across both levels. At the heart of the main floor is a stunning gourmet kitchen that effortlessly combines style and practicality. Featuring stainless steel appliances, generous storage, and an open layout that flows effortlessly into the main living and dining areas, the kitchen is perfectly designed for both daily living and effortless entertaining. Upstairs, the second level offers a serene escape in the luxurious Master suite. This private retreat features vaulted ceilings, a spa-inspired ensuite with a soaker tub, stand-alone shower, heated floors, and a charming Juliet balcony, ideal for enjoying peaceful mornings or sunset views. The finished basement offers exceptional versatility, beginning with a fully customized gym designed to elevate your at-home wellness routine. Enjoy the luxury of a second soaker tub, a stand-alone shower, and a remarkable 12-person sauna—bringing the full spa experience into your daily life. With its own private entrance and rough-ins for plumbing and hydro, the lower level also presents a prime opportunity for an in-law suite or an income-generating rental unit. Step outside and unwind in your private backyard oasis, where a heated saltwater pool is framed by lush gardens and a spacious patio. Making it the perfect place for lively summer gatherings or relaxing evenings by the fire. (id:8999)
164 Heiman Street Unit# 9c
Kitchener, Ontario
BEST VALUE TOWNHOME IN THE CITY. Welcome to 164 Heiman St Unit #9C, this bright, and modern unit offers the perfect blend of comfort, convenience, and style. Whether you are a student, young professional, or looking to downsize, this home offers everything you need to thrive. Step into an inviting open concept layout featuring a sleek white kitchen complete with a breakfast peninsula, stainless steel appliances and ample cabinetry, ideal for cooking, hosting or simply enjoying a quiet morning coffee. The spacious living area offers flexible space for relaxing or working from home, enjoy the natural light from the large windows. The generous bedroom is a peaceful retreat with room to unwind, recharge and stay organized. Located just minutes from local universities, hospitals and close to shopping, dining and entertainment, this is city living at its best! Whether you are looking to invest or live in, this condo offers unmatched value in a location that puts everything within reach. (id:8999)
1333 Weber Street E Unit# 708
Kitchener, Ontario
One bedroom plus den, can be converted into second bedroom, was one of the first units bought during VIP opening event at May 2020 pricing plus further friend discount from previous owner. Includes one parking spot. Currently under occupancy and not closed yet, this will be an assignment deal, take advantage of great historic pricing. (id:8999)
3720 Manser Road
Linwood, Ontario
Welcome home to this well kept detached 3 bedroom bungalow that sits on a beautifully landscaped 1/3 of an acre lot in the charming town of Linwood with its close proximity to Elmira and St Jacobs, this property boasts a wide lot featuring a single car garage and parking for up to 6 cars on the cement driveway offering additional value, step onto the low maintenance composite front porch complete with a remote controlled awning making it ideal for sitting outside in any weather, the home also features a separate side entrance with possibility of an in law set up, the main floor has a large bright living room and formal dining room that would be perfect for family gatherings, there is also a spacious kitchen with ample cupboards and convenient main floor laundry, the year round sun room addition adds extra space for the family, the primary bedroom is spacious and the secondary bedrooms are all good sized, the 4 piece bathroom completes the main floor, the lower level offers great potential with its large rec room, an additional bedroom, a 3 piece bathroom, and additional storage space in the cold room, outside the patio area and expansive back yard is perfect for the kids or entertaining family or friends, 2 outdoor sheds provide additional storage, additional features include all appliances, central vac, water softener, owned water heater, central air conditioning unit, a propane back up generator, and a septic tank that was replaced in 2016, book your showing today (id:8999)
144 College Street W
Waterford, Ontario
144 College Street West, Waterford is a compact, cost-effective vinyl-sided bungalow on a deep lot with a detached garage. It offers 2 bedrooms and a 4-piece bathroom, an eat-in kitchen, and a cozy living room. One bedroom features sliding doors to the rear patio, providing easy indoor-outdoor flow. This property is a perfect opportunity for first-time buyers, investors, or anyone looking to downsize, with a convenient layout and potential for updates to maximize comfort and value in a quiet street setting. (id:8999)
99 Panabaker Drive Unit# 37
Hamilton, Ontario
Rarely offered in prime Ancaster neighbourhood —this condo townhouse truly stands out. Enjoy a fully upgraded kitchen with breakfast bar, hardwood floors on both main and second levels, and stylish bathroom updates featuring modern vanities and sleek sliding doors. The primary bedroom offers a spacious walk-in closet and comfortably fits a king-sized bed. Step outside to your private backyard oasis complete with an added deck, perfect for entertaining. A rare 2-car garage plus 2 driveway spaces provides exceptional parking convenience. The home is secured with a full smart security system, including cameras you can access right from your phone. Low maintenance fees make this an incredible opportunity to own a turnkey home in a sought-after location, close to schools, shopping, parks, and highway access. (id:8999)
24 School Street
Waterdown, Ontario
Welcome to Muskoka in the city! This extraordinary .96ac property, with its breathtaking views and total privacy, presents an extremely rare real estate opportunity. This gorgeous sprawling bungalow features 6,317SF of high-end finished space (3,417 AG) which over the last 15 years has had over 1 mil. in whole home renovations. Just to mention a few: Georgian Bay Ledge Rock exterior and massive rooftop terrace to enjoy the spectacular scenery. CHEF'S CUSTOM DREAM KITCHEN with solid wood cabinets, gas fireplace, Viking Pro Series 48 6-burner double oven gas range with commercial grade exhaust hood, 3 dishwashers, Bosch B/I microwave, Electrolux 66 fridge & freezer combo, Hisense beverage fridge, Reverse Osmosis drinking water system, Commercial draft beer taps with chilled lines and True Keg cooler, Barista bar with La Spaziale commercial espresso machine, Pioneer B/I 5.1 Dolby audio system with subwoofer, Sony 42 TV and heated floors. You may never want to leave your kitchen! Step into the Huge Great Room with 10' ceilings. LED pot lighting T/O. Hardwood flooring T/O. Custom library/office with 2-sided gas fireplace and lounge area. Bathrooms have high-end fixturing, heated floors and extensive use of marble, granite and porcelain. Electronic blinds in kitchen, great room and primary bedroom. B/I temperature controlled wine cabinet in dining room. Special fiberglass roof shingles with 50 year warranty. Eavestroughs have LeafFilter screens. All main windows and patio doors. Concrete pool has a special paint finish, new Hayward heater, pump and salt water filtration. Recently completed basement with industrial design inspiration and bedroom with Arizona vistas. 22,000 watt Generac back-up generator. The addition of a 3-car insulated garage, heated and air conditioned. Extensive landscaping. Please click on the link below for all inclusions and floorplans. Just minutes to shopping, restaurants, schools, playground, park, trails, golf, Aldershot GO, etc. 10+++ (id:8999)
2280 Highway 6
Flamborough, Ontario
This charming backsplit sits on a spacious 3.13-acre lot with two driveways and easy access to Hwy 401, ideal for commuters or anyone wanting a bit more space without losing convenience. The home features 3 bedrooms and 3 bathrooms, offering plenty of room for families or guests. The main living area has a vaulted ceiling with exposed wood beams and a wood-burning fireplace, giving it a warm and welcoming feel. The lower level has large windows that let in tons of natural light, plus a walkout to the backyard with beautiful forest views. It’s a great space for a rec room, home office, or extra living area. The attached garage is oversized with 9-foot doors and inside entry, perfect for storing your vehicles, tools, or outdoor gear. Outside, you’ll find a gazebo for enjoying summer days. If you're looking for a home with privacy, space, and easy highway access, this home is for you. (id:8999)
9 Pepper Road
Freelton, Ontario
Welcome to the Ponderosa Nature Resort, a tranquil and inclusive environment for naturist enthusiasts looking to relax, connect with nature, and enjoy recreational activities in a clothing-optional setting. This community has strict policies regarding guest conduct to ensure a comfortable and respectful environment for all. Lots of amenities including resort style pool and clubhouse, guest suites, events, volleyball and tennis courts, and surrounded by conservation areas with trails. This year round, one floor home is approx 850 sq ft featuring an open concept floor plan with laminate flooring throughout, living room with propane gas fireplace which leads outside,neutral decor incl kitchen cabinets and counters, 3 pce bath, primary bed with ensuite privilege, den for guests w/ extra 2 pce bath. Family room with second propane gas freestanding fireplace opens to the deck area with lounge and guest seating overlooking pie shaped lot with parking for 4+ vehicles. Bonus: barn doors, metal roof, forced air heating/cooling, outdoor shower, and most contents included in the sale (incl kayak) (id:8999)
44 Milton Avenue W
Cambridge, Ontario
Welcome to this well-maintained bungalow located in the desirable Silver Heights neighbourhood of Hespeler, Cambridge. Ideally situated within walking distance to Silverheights Public School and St. Gabriel Catholic School, and just a short walk to Victoria Park, this home offers a convenient lifestyle with quick access to Guelph, Kitchener, and Highway 401. The exterior features beautiful landscaping, a carport that could easily be enclosed as a single garage, and paved parking for up to five vehicles. Inside, the main level offers a comfortable and practical layout. The eat-in kitchen is equipped with plenty of oak cabinetry, along with a fridge and stove and built in microwave, providing ample storage and workspace. The living room features an electric fireplace, laminate flooring, and a large picture window that fills the space with natural light. Three well-sized bedrooms complete the main floor, with the primary bedroom offering patio door access to the rear yard—perfect for enjoying your morning coffee outdoors. The finished lower level provides additional living space with a spacious recreation room, gas fireplace, and bar area—ideal for entertaining or relaxing with family and friends. A 3-piece bathroom and a bonus room offer flexible options for a guest room, bedroom, office, gym, or hobby space. The private backyard is deep and thoughtfully designed for both relaxation and enjoyment. It includes a heated sunken onground pool with a surrounding deck, a flagstone patio, a fish pond with waterfall, and two large storage sheds, all framed by mature landscaping and fencing for privacy. The gas furnace and central air are about 1 year old so that is something you don't have to budget for. This property is a wonderful combination of comfort, space, and location. Don’t miss your opportunity to make this lovely home yours—book your private showing today. (id:8999)
53 Seventh Avenue
Brantford, Ontario
Well maintained 2 storey home on a quiet street. This house has over 2000 square feet of well laid out space and is carpet free. You won't be disappointed with the large living room and amazing kitchen with lots of cupboards and kitchen island. The dining area is adjacent to the kitchen with a den. There is main floor laundry and a convenient 2 piece bathroom as well as a large mudroom that has french doors leading to a fenced back yard. The backyard has a lovely gazebo and gas line for the BBQ and is a great space to entertain family and friends. The second floor has 3 large bedrooms and the master bedroom has a walk in closet that could be converted back to a 4th bedroom. A 4 piece bath completes this level. The oversized 1.5 car garage has hydro and a great space for parking your vehicles and could also be a workshop. There is a shed to store the lawn mower and other garden equipment. The front of the house has a porch to sit and enjoy a quiet evening. This is a great place to call home!! (id:8999)
441 Crerar Drive
Hamilton, Ontario
This Originally custom-built raised bungalow offers a blend of character and comfort. Thoughtfully updated over the years, it features a beautiful kitchen renovation completed in 2023, designed with modern function in mind. The main floor includes a spacious bedroom with 4 piece ensuite and walk-in closet, along with an open-concept living area, while the bonus loft area provides another bedroom with its own ensuite—ideal for a primary bedroom or guest suite. The fully finished lower level adds two more bedrooms and flexible living space for family, work, or relaxation. A well-cared-for home that’s both unique in design and easy to feel at home in. (id:8999)
4050 Longmoor Drive
Burlington, Ontario
Opportunity awaits at this semi-detached home in one of Burlington’s most established and family-friendly neighbourhoods. Offered as is, this property is the perfect canvas for those looking to fully customize and renovate their ideal family home. Inside, a spacious living room with a large window welcomes you with plenty of natural light. The kitchen offers excellent size and layout potential, ready for your personal touch. Upstairs, you’ll find three well-sized bedrooms, including a generous primary suite with dual closets, providing ample storage. A 4-piece bathroom completes this level. The finished lower level adds valuable living space, featuring a recreation room, an additional bedroom, and a convenient 2-piece bathroom perfect for guests, a teen retreat, or a home office setup. Situated on a desirable lot, this home offers endless potential both inside and out. The location is unbeatable—just minutes from the lake, parks, schools, shopping, and everyday amenities, with quick access to major highways for commuters. Whether you’re a growing family eager to settle into a welcoming community, or a buyer searching for a renovation project with exceptional upside, this home presents an incredible opportunity to design and renovate exactly what you’ve been dreaming of. Don’t miss your chance to transform this property into the perfect Burlington family home. (id:8999)
50 Albemarle Street
Brantford, Ontario
Fully Brick Beautiful 5 Level Backsplit Layout Completely Freehold End Unit Townhome with an Extra Long Driveway For Sale Where You Can Easily Park 3 Cars! 1240 Sqft Above Grade + 241 Sqft Half Underground 2nd Living Room Level + 421 Sqft Unfinished Basement + 200 Sqft Crawl Space Storage + Cold Room Storage, The Home Is Bigger Than You Think, You Have to Check it Out! Tucked Away on a Quiet Street with Little Traffic for Your Enjoyment. Extensive Renovations All Recently Completed, Including New Flooring/Tiles, Baseboards, Redone Garage, New Elegant Oak Stair Railings & Iron Spindles, Entire House Freshly Painted, Lots of Electrical Upgrades! Direct Entrance From Garage to the House! Main Floor has New Porcelain 12x24 Tiles Throughout with a Brand New Powder Washroom & Large Dining Room! Entirely New Kitchen with Lots of Cabinets, Quartz Countertops, Stainless Steel Appliances & Double Sink! Lots of Newer Windows & Flooring on the Floors. The 2nd Level is a Huge Living Room, 20 Feet Long, with a Double Glass Sliding Door Taking You Out to Raised Deck with Stairs Access to the Fully Fenced Backyard. On the Third Level You will find All Bedrooms and a Full Washroom, Master Bedroom has a Large Walk-in Closet. A Second Living Room is on the Lower Level, Also 20 Feet Long. The Basement is Very Large with the Laundry Units, A Cold Storage Room, and a Huge Crawl Space Under the 2nd Living Room, Great to Store Away All Seasonal Items in Boxes. 2nd Access to The Backyard From the Side. 10 Minute Walk to Woodman Elementary School! Literally 2 Minute Walk to Echo Park with Large Fields & a Playground. Lynden Mall, Costco, Restaurants, Downtown Brantford, Laurier Campus, Conestoga Campus, Hwy 403 Exit, All Less than a 10 Minute Drive Away! You'll Love the Backyard, the Area Under the Shade & The Grass Area for Your Enjoyment! (id:8999)




