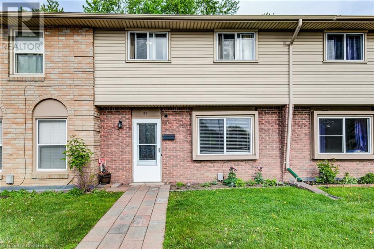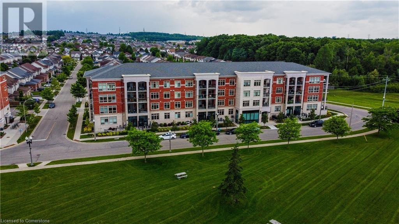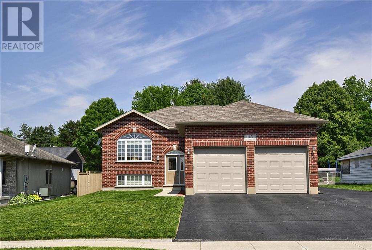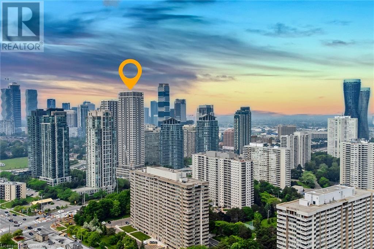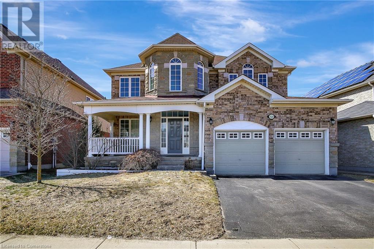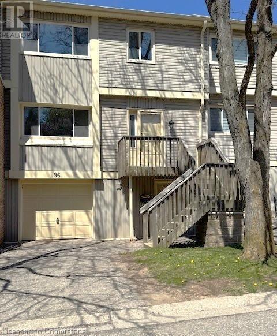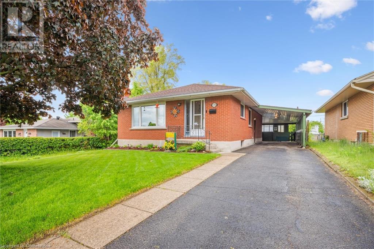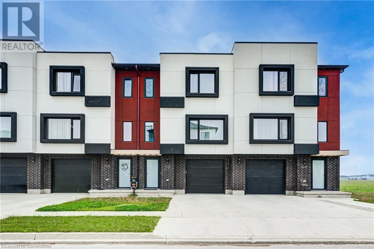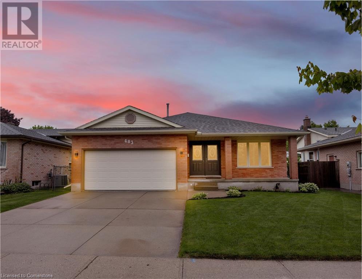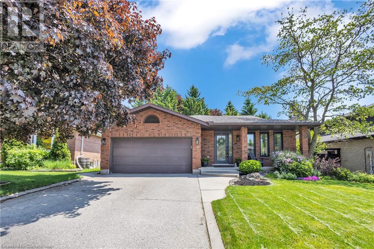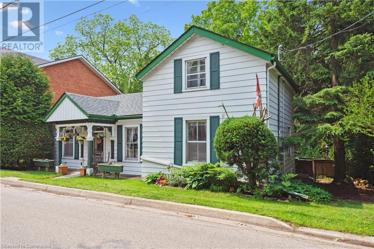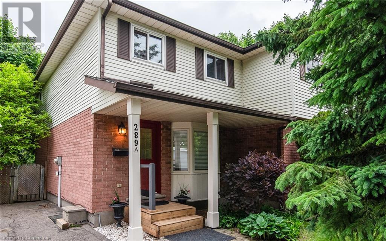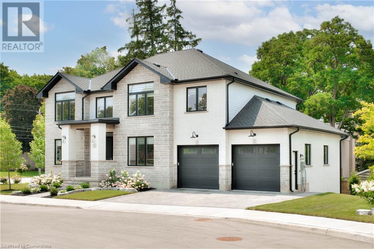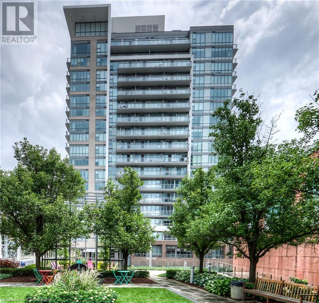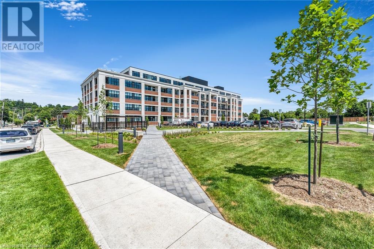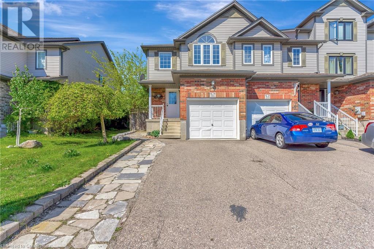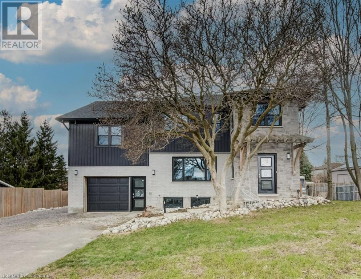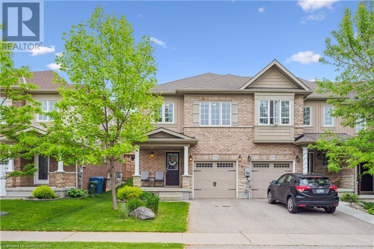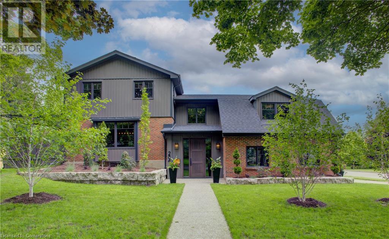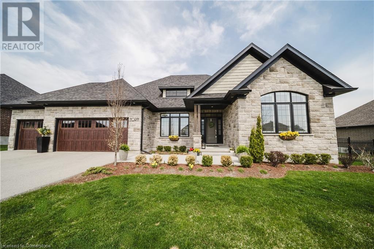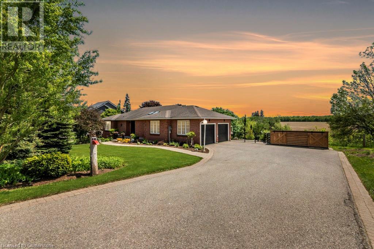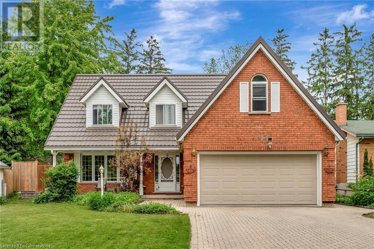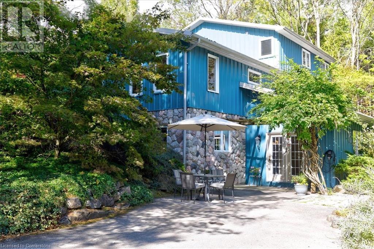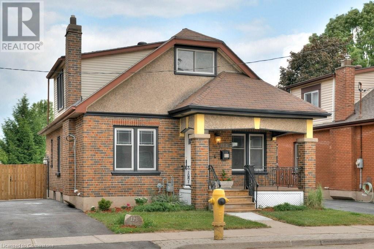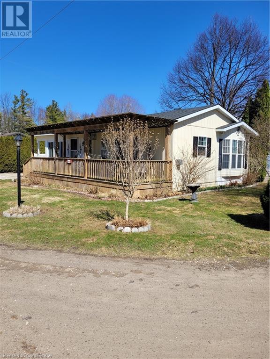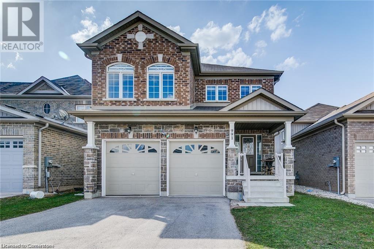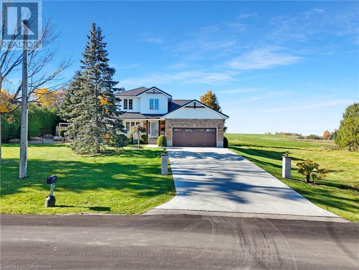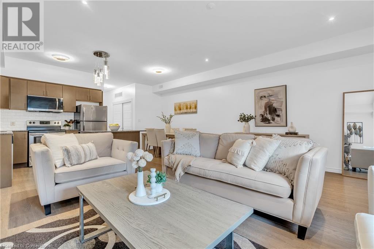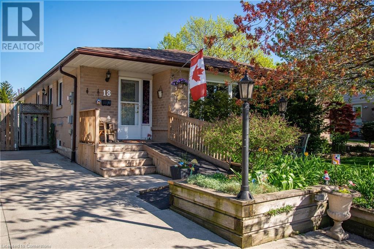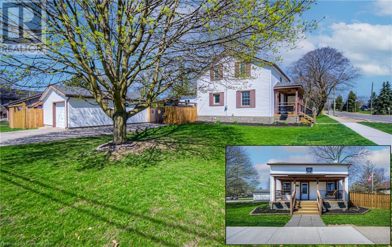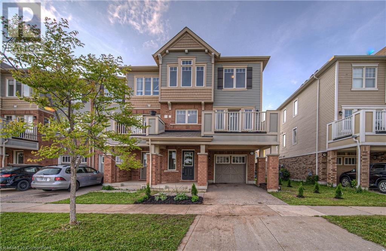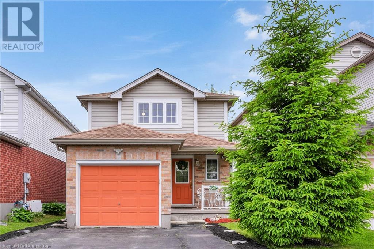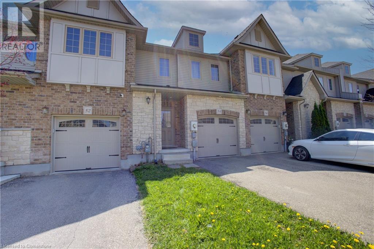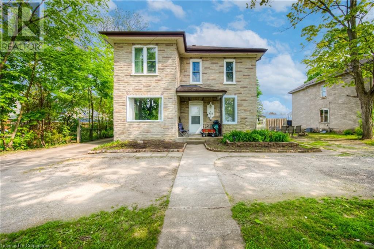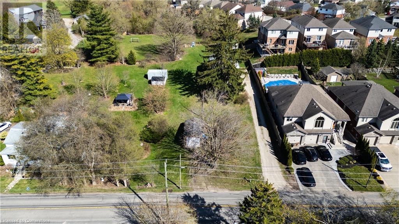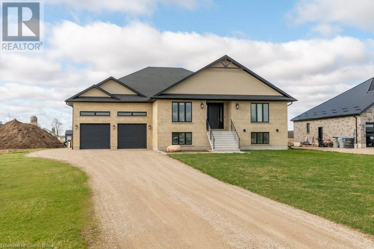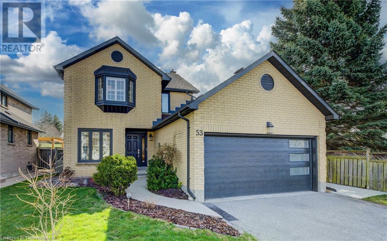293 Fairway Road N Unit# 37
Kitchener, Ontario
Welcome to Unit 37 at 293 Fairway Road North – a beautifully updated 3-bedroom, 2-bath townhome offering over 1,000 sq ft of stylish and functional living space. Step into the tiled entryway and into a seamless main floor layout featuring engineered hardwood flooring, pot lights, and a spacious living room with a large picture window that fills the space with natural light. The updated kitchen boasts stainless steel appliances, ample cabinet space, and opens into the dining area with sliding glass doors leading to a private patio – perfect for entertaining or relaxing outdoors. Upstairs, you’ll find three generously sized bedrooms and a 4-piece bathroom, ideal for families or those needing extra space. The basement offers a large rec room – perfect as a home theatre, games room, gym, or office. Located in a well-managed complex, this home is just steps from public transit, schools, parks, and shopping. Fairview Park Mall, Highway 8, and the LRT are all within minutes, making commuting and everyday errands a breeze. Whether you're a first-time buyer, investor, or looking to downsize, this move-in ready home checks all the boxes! (id:8999)
3 Bedroom
2 Bathroom
1,033 ft2
195 Commonwealth Street Unit# 213
Kitchener, Ontario
This uncommonly graceful 1,032 square foot corner unit offers an elevated take on the urban condo experience. Built in 2020, Williamsburg Walk provides its residents with easy walking access to all the key amenities of the Williamsburg Town Centre – groceries, banks, clinics and pharmacies, community centres, great restaurants, and more – all in a stylish contemporary package. Unit 213 boasts an airy open-concept feel, with two very generously sized bedrooms (including the primary, with its three-piece ensuite bath), an upgraded living/dining space, and walk-out covered balcony with western exposure – perfect for kicking back and enjoying summer sunsets in your new digs! The kitchen, built around a large quartz island, features upgraded lighting – as can be found throughout the unit – an upgraded dishwasher, and a sleek custom backsplash. Pride of ownership is evident everywhere you look in this immaculately maintained home; an excellent opportunity for downsizers, young couples, and families just starting out. Private parking for your vehicle can be found just steps from the building’s back door, with access to the expressway at Fischer-Hallman Road less than five minutes away. Williamsburg itself is a safe, quiet community with friendly neighbours, where you’ll be able to feel a sense of belonging right away. Don’t wait to explore this chance to live an uncommonly convenient lifestyle, in uncommonly beautiful surroundings! (id:8999)
2 Bedroom
2 Bathroom
1,032 ft2
115 Metcalfe Street
Ingersoll, Ontario
ABSOLUTELY IMMACULATE CUSTOM-BUILT RAISED BUNGALOW IN INGERSOLL OFFERING OVER 2,500 SQ FT OF FINISHED LIVING SPACE ON A LARGE, BEAUTIFULLY MAINTAINED LOT. THIS 2+2 BEDROOM, 3 FULL BATH HOME FEATURES 9-FT CEILINGS, HARDWOOD AND CERAMIC FLOORING ON THE MAIN LEVEL, AND A BRIGHT OPEN-CONCEPT LAYOUT. THE EAT-IN KITCHEN INCLUDES PATIO SLIDERS LEADING TO A SPACIOUS DECK, PERFECT FOR OUTDOOR ENJOYMENT. THE PRIMARY BEDROOM BOASTS A PRIVATE ENSUITE, WHILE THE LOWER LEVEL OFFERS A MASSIVE RECREATION ROOM IDEAL FOR ENTERTAINING OR FAMILY RELAXATION. CAR AND RV ENTHUSIASTS WILL LOVE THE OVERSIZED DOUBLE GARAGE WITH 9-FT DOORS, PARKING FOR UP TO 10 VEHICLES, AND A FULL RV HOOK-UP WITH 50 AMP OUTLET. ADDITIONAL FEATURES INCLUDE 3 STORAGE SHEDS, 200 AMP SERVICE, AND A HOME THAT HAS BEEN MAINTAINED IN LIKE-NEW, MOVE-IN READY CONDITION. THIS IS A GREAT OPPORTUNITY TO OWN A CUSTOM BUNGALOW IN A SOUGHT-AFTER AREA OF INGERSOLL. BOOK YOUR PRIVATE SHOWING TODAY! (id:8999)
4 Bedroom
3 Bathroom
1,260 ft2
30 Elm Drive W Unit# 2508
Mississauga, Ontario
Welcome to Suite 2508 at 30 Elm Drive W in the heart of Mississauga — a stylish and efficient 2-bedroom, 2-bathroom condo offering modern urban living just steps from Square One. This thoughtfully laid-out unit features a sleek kitchen, open-concept living area, a comfortable primary bedroom with a 4-piece ensuite, and a second bedroom perfect for guests or a home office. Enjoy easy access to restaurants, parks, transit, Sheridan College, the YMCA, and major highways, making this an unbeatable location for convenience and lifestyle. Residents also enjoy premium amenities, including a fully equipped gym, billiard room, and theatre room — everything you need for comfortable, connected living. (id:8999)
2 Bedroom
2 Bathroom
727 ft2
320 Robert Ferrie Drive
Kitchener, Ontario
This meticulously maintained two-storey residence features a stunning brick and stone exterior, located in the prestigious, family-friendly Doon South neighbourhood. Offering 4 spacious king-sized bedrooms and 4 luxurious bathrooms, including 3 en-suites on the upper floor, this home is designed for comfort and convenience. A grand double wood staircase leads to both the lower and upper levels, perfect for an in-law suite setup. The home is fully carpet-free, showcasing beautiful hardwood and ceramic tiles throughout. The main floor boasts a large laundry/mudroom , as well as generous formal living and dining room. The family room impresses with its soaring double-height coffered waffle ceiling and a cozy gas fireplace. Custom oversized windows illuminate every room with abundant natural light. The chefs dream kitchen features maple cabinetry, granite countertops, and an oversized centre island, along with walk-in pantry - a must-see to truly appreciate its design. A private office is also conveniently located on the main floor. The second floor completes the home with a grand master bedroom, featuring oversized double doors, a walk-in closet, and a luxurious 5-piece en-suite with a two-person walk in shower. the second bedroom has its own 4-piece en-suite, while the third and fourth bedroom share a Jack-and-Jill bathroom. The unspoiled basement is waiting for your personal touch, offering the perfect layout for a future recreation room or additional living space. Ideally located near schools, Conestoga College, and HWY 401, this home offers both luxury and practicality to the modern family. (id:8999)
4 Bedroom
4 Bathroom
3,518 ft2
30 Green Valley Drive Unit# 96
Kitchener, Ontario
A Great Opportunity for Buyers Willing to Add Their Own Touch! Located in a sought-after community known for its family-friendly atmosphere, low traffic, and peaceful surroundings. Tucked away among mature trees and green space, this area offers the perfect balance of nature and convenience — with easy access to shops, groceries, major highways, and public transit. This spacious 3-bedroom, 3-bathroom townhome offers incredible potential for the right buyer. While the home is in need of updates and renovations, it presents an excellent opportunity to personalize and build equity in a well-managed, desirable complex. The layout features generously sized bedrooms on the upper floor, including a primary bedroom with its own 3-piece ensuite. There's also a powder room on the second level and a full 4-piece main bathroom upstairs. The basement has a walk-out to the deck and backyard space. Residents enjoy access to a seasonal outdoor pool, ample green space, and plenty of room for kids to play. Whether you’re a first-time buyer, investor, or someone looking for a project, this is your chance to get into a great location at an affordable price. With some TLC, this property could truly shine. Don’t miss out on the opportunity to make it your own! (id:8999)
3 Bedroom
3 Bathroom
2,080 ft2
176 Sekura Street
Cambridge, Ontario
A centrally located, well maintained bungalow with resort-like backyard! Welcome home to 176 Sekura. Step inside the foyer and you'll immediately notice the spacious living room with large front window allowing the light to pour in. The light and bright kitchen with gas stove offers plenty of counter space and storage and is open to the dining area, ideal for entertaining. Hardwood flooring flows through the hallway and all 3 sizeable bedrooms, and the main floor is complete with a 4-piece bathroom complete with a ton of storage and newer bath fitter tub and surround (2020). Make your way downstairs to the fully finished basement with massive rec room complete with pool table, cozy gas fireplace, plenty of space to entertain, and convenient powder room. The showstopper of this beautiful home is the private oasis backyard with pool, patio, and plenty of space to entertain or relax. With many recent big ticket updates including pool liner & caps (2020), pool pump (2020), roof (2016), all windows (2016), furnace & AC (2010), you'll be able to move in and relax! Centrally located close to all amenities and minutes from 401 access, you won't want to miss this opportunity! (id:8999)
3 Bedroom
2 Bathroom
2,198 ft2
4222 Lismer Lane Unit# 14
London, Ontario
NO CONDO FEES !! & QUICK CLOSING AVAILABLE !! Brand new luxury townhome ! Must see to believe ! Heated floors as you enter this exquisite home; leading you to the modern kitchen equipped with high end appliances & beautiful waterfall quartz countertops. The open concept of this home allows for easy entertaining with emphasis on the elegant fireplace in the living room. This home boasts 1841 square feet of living space & offers 2 bedrooms & 3 bathrooms. Serenity awaits you in the spa inspired ensuite with heated floors & soaker tub. Convenient laundry closest located on the second floor. Hardwood floors & upgraded light fixtures throughout are sure to impress. The attached garage with epoxy floors & high end European doors houses 2 vehicles in a tandem fashion, with an additional 2 parking spots on the driveway. Privacy awaits you as you enjoy the southern facing deck with a forested view. Conveniently located near the 401 & 402; close to shopping, entertainment & the downtown core. (id:8999)
2 Bedroom
3 Bathroom
1,841 ft2
468 Fairway Road
Woodstock, Ontario
This distinguished home is in the desired Sally Creek neighbourhood and was formally the Model Home. FORE (4)68 Fairway Rd will exceed all your expectations as you enter in the front door. A grand foyer leading into the living room with double high ceilings, this open concept main floor has many features, which includes the wrap around kitchen with large island, pantry & stainless-steel appliances. An impressive gas fireplace is a focal point of this room with a beautiful stone mantle. Off the dining room you will find a spacious deck to enjoy anytime , either with your first cup of coffee or cocktails in the evening overlooking an unobstructed views of the 3rd and 4th hole of the golf course or while watching the beautiful sunsets. Second level of the home is where the 3 good sized bedrooms and main washroom are including the primary bedroom with his & her closets, ensuite with oversized glass shower Doors. The lower level consist of an entertainment size rec room, 2 piece powder room, utility room(s) & walk-out to another deck and fully fenced backyard. Don't forget the double attached garage with inside entry to the home. This is a must see home, with much to offer. Make it yours today! (id:8999)
3 Bedroom
4 Bathroom
1,947 ft2
483 Northlake Drive
Waterloo, Ontario
Welcome to 483 Northlake Drive, An ideal family home in one of Waterloo’s most established and welcoming neighbourhoods. This spacious 4-level, back-split offers over 2,700+ Sq Ft of living space, with room for everyone to spread out and enjoy. The main level features a large foyer, bright living room, formal dining area, and a generous eat-in kitchen with plenty of storage and prep space. On the upper level, you’ll find three well-sized bedrooms, including a spacious primary, and a full 4-piece bathroom. The lower level boasts a massive family room—perfect for movie nights or play space—while the basement adds even more functionality with a large recreation room, second full bathroom, laundry, cold room, and storage. Outside, enjoy a private, fully fenced backyard with a garden shed and space to relax, garden, or play. This home has been very well kept, carefully maintained, and is truly move-in ready. Located on a quiet street close to great schools, trails, shopping, and transit, this is a wonderful opportunity to settle into a home that offers comfort, convenience, and long-term value. Book a showing today! (id:8999)
3 Bedroom
2 Bathroom
2,326 ft2
34 Daimler Drive
Kitchener, Ontario
The secret to longevity might just be found in your own all-season backyard oasis! With a hot tub, cedar barrel sauna, and a cold shower, this home offers the ultimate spa experience — one your friends and neighbours will never want to leave. This exceptionally well-built, all brick custom backsplit features two primary bedrooms, each with its own walk-in closet and ensuite — ideal for multigenerational living or hosting guests in comfort and privacy. The thoughtful layout includes striking epoxy flooring throughout the entrance, powder room, kitchen, and casual dining area. The formal living and dining rooms, finished with elegant engineered hardwood, offer a refined space perfect for special occasions and entertaining. From the kitchen and informal dining area, enjoy a view overlooking the spacious family room, complete with a wood-burning fireplace — perfect for cozy evenings. Step directly from here into your private backyard retreat. Adjacent to the family room is one of the primary bedrooms with an ensuite featuring a relaxing shower and jet tub. Upstairs, you'll find three additional generously sized bedrooms, including a second primary suite with its own ensuite, plus a shared 4-piece bathroom. Movie lovers and gamers will fall in love with the basement, which boasts a large recreation room ready for entertainent systems and gaming setups with a 138'' screen. You’ll also find a fifth bedroom, a laundry room, and a storage area. To top it all off, the heated double-car garage with polyaspartic epoxy flooring is a man cave like no other — a truly standout feature! This is the home that just keeps on giving — a rare gem located in one of Kitchener’s most desirable neighbourhoods. Lackner Woods is loved for its trails, great schools, and unbeatable location with quick access to Highway 401, Cambridge, and Guelph via scenic backroads. This is the perfect home in the perfect area — don’t miss your chance! (id:8999)
5 Bedroom
4 Bathroom
3,139 ft2
262 Arthur Street
Guelph, Ontario
With the river running along the back of the property you will think you are in Muskoka! This quiet location at the end of Arthur St. is a hidden gem. The 1875 frame house has stood the test of time and is now ready for someone with a vision to come along and create something new in its place. Sure, there will be some hoops to jump through, but a location this special is worth it. Or keep what is here and work with the original with your vision for what it can be. You need a dream and a whole lot of sweat equity but just stand on the back deck and see why 262 Arthur St. is a one of a kind location to make those dreams a reality. (id:8999)
2 Bedroom
2 Bathroom
1,557 ft2
289 A Northlake Drive
Waterloo, Ontario
Welcome to 289A Northlake Drive!! For Sale this lovely 2 storey semi with 3 bedrooms and 2 full baths, finished basement and fully fenced large yard is what you have been looking for. Featuring a brand new air conditioner and front porch(2025), a newer roof (2024), dividing fence section (2024) and back porch (2023). This home has been well cared for & maintained with windows (2015) Insulation (2021) BBQ gas line (2015), Sump pump (2015) . Not much left to do other than to move in and enjoy!! Located in Lakeshore North this home is directly across the street from a park and located only steps away from many amenities and the LRT. You will want to contact your agent before its gone. (id:8999)
3 Bedroom
2 Bathroom
1,619 ft2
450 Bridgeport Road E Unit# 1
Kitchener, Ontario
Welcome to this stunning custom-built multigenerational home, thoughtfully designed for premium function and flexibility. Perfectly situated on a walkout lot, this home features two custom kitchens and two designer laundry rooms, two mudrooms with built-in storage and much more. The lower level offers private access from the interior garage and exterior stamped concrete patio — perfect for extended family living or in-law accommodations, offering privacy and convenience across both levels. The curb appeal stands out with a stone and white brick façade, elegant Board and Batten siding, perimeter pot lights, and a luxurious interlock driveway framed by professional landscaping and column-style trees. Step through the oversized front door into a main level lit by pot lights and designer fixtures. A spacious formal dining room connects to an impressive pantry and servery. The heart of the home's a two-tone kitchen with custom cabinetry, two full-size sinks, a pot filler, quartz waterfall island, and high-end appliances, flowing into a cozy living room with fireplace. A private office behind a glass pocket door features custom cabinetry with quartz counters. Upstairs, white oak stairs with iron spindles lead to vaulted ceilings and a luxurious primary suite with walk-in glass shower, standalone tub, custom cabinetry, and designer finishes. The main bath mirrors this elegance, while the upper-level laundry room is fully outfitted with quartz counters, built-ins, and premium appliances. The lower level is a fully self-contained space with its own kitchen, laundry, bedroom, bathroom, mudroom, and bonus den/office. French doors open to a walkout patio, and radiant heated floors add comfort. Located near Kiwanis Park with easy access to uptown, downtown, the Grand River, expressway, and top-rated schools, this home offers luxury, location, and space — ideal for families of all sizes. (id:8999)
5 Bedroom
4 Bathroom
4,658 ft2
6576 Wellington Road 34
Puslinch, Ontario
Where your lifestyle speaks louder than words. Built for enjoyment, made to leave a lasting impression. Designed as a private estate, this home offers every indulgence, including wellness, recreation, entertainment, and refined living; This is a property designed so you never need to leave. Conveniently located between Cambridge and the GTA, this newly built estate on 3.6 acres is a masterclass in modern luxury and timeless design. With over 11,000 sq ft of curated living space, it balances grand scale with exceptional attention to detail. The home features 6 bedrooms and 8 bathrooms, including a stunning primary suite and a private in-law residence. Thoughtfully designed for elevated living, highlights include soaring 20-ft ceilings, a chef’s kitchen with hidden pantry, cigar lounge, a showroom garage, and a full entertainment level with golf simulator, gym, bar, and more. Outdoors, resort-style amenities include a fully appointed pool house with guest quarters backing onto the tennis court/soccer pitch with professional grade field lighting. Complementing this is a pool, putting green, firepit, expansive outdoor kitchen and dining space, all within a private setting with spectacular sunset views. Built with only the highest quality materials and systems, this estate offers luxury at its finest. Every element reflects purpose, precision, and enduring value. (id:8999)
6 Bedroom
8 Bathroom
11,807 ft2
85 Duke Street W Unit# 1404
Kitchener, Ontario
This tall modern sophisticated open concept condo is in the heart of downtown Kitchener with a welcoming concierge main lobby service. Unit 1404 is a corner unit with multiple views that shows excellent and is well presented with beautiful flooring, cabinetry, a large granite island and floor to ceiling stylish windows. Owned locker and underground parking space. The multi views from the large covered open balcony has southerly/easterly exposure showing off Kitchener's beautiful landscape. The LRT public transit system is just steps away as well as all other amenities including cafes, restaurants, shopping, +++. Gym access is available for 85 Duke St W owners in the abutting building at 55 Duke St W. Key Fob is in the lockbox. Excellent location close to all amenities, fabulous curb appeal, and tremendous views! NOTE 1: Condo Fee of $786.11 includes : Building Insurance, Building Maintenance, C.A.M., Common Elements, Ground Maintenance/Landscaping, Parking, Property Management Fees, Water. NOTE 2: The seller's monthly utility is $50 - 60 per month in the warm months and $100 - 110 per month in the cold months. NOTE 3: There is also a quarterly bill for storm water, which is $25 for a total of $100 per year. (id:8999)
2 Bedroom
2 Bathroom
885 ft2
120 Huron Street Unit# 421
Guelph, Ontario
MOVE IN TODAY! Welcome to Alice Block Historic Lofts, a stunning hard-loft conversion where industrial charm meets modern comfort. With soaring 10-foot ceilings and abundant natural light, this gorgeous 1-bedroom, 1-bathroom condo beautifully preserves a century of history while embracing contemporary comfort. Nestled in the heart of Guelph, Ontario, this unit offers the perfect blend of urban convenience and boutique living just minutes from downtown. Step onto your massive 150 sq. ft. private balcony, perfect for morning coffee or evening relaxation. Inside, you'll find delightful finishes, sleek new appliances, and an array of amenities, including: A 2,400 sq. ft. rooftop patio with lounge chairs, BBQ, and fire cube A heated bicycle ramp with indoor storage A modern exercise room, games room and pet washing station! Attention investors: This unit is leased until July 31, 2026. (id:8999)
1 Bedroom
1 Bathroom
627 ft2
51 Madeleine Street
Kitchener, Ontario
STYLISH LIVING at 51 Madeleine Street – welcome to this CHARMING END-UNIT FREEHOLD townhome in the heart of Kitchener’s HIGHLY DESIRABLE Huron Park location. This RECENTLY UPDATED home offers 3 spacious bedrooms, 2 bathrooms, and is FULLY FINISHED from top to bottom. Start your mornings on the cozy covered front porch, which is the perfect spot for a quiet coffee or tea. Step inside to a BEAUTIFULLY UPDATED OPEN CONCEPT home featuring fresh paint, elegant new flooring, abundant NATURAL LIGHT, and a Powder Room at the front. The spacious Living Room flows effortlessly into the Kitchen and Dining area, creating a welcoming space for everyday living and entertaining. The kitchen is the HEART of the home, complete with ample cabinetry and a centre island, ideal for meal prep and gathering. The Dining area is ideal for sharing family meals and hosting guests. Step through the patio doors to a private, FULLY FENCED BACKYARD, great for summer barbeques, relaxing evenings, or playtime with kids and pets. The upper level features a LARGE primary bedroom with sun shining in the mornings, 2 more great sized and light filled bedrooms, and a huge 4-piece bathroom. The recently finished lower level is a TRUE HIGHLIGHT, featuring a STUNNING REC-ROOM with 2 large windows, beautiful flooring, detailed trim work, and a dedicated laundry area. It’s the ideal space to unwind, relax, watch movies, or create your perfect home retreat. Enjoy being a short walk to the BREATHTAKING Huron Natural Area, with hiking trails, natural playgrounds, parks, excellent schools, close to shopping, expressway, public transit, and the future site of one of the region’s LARGEST SPORTS COMPLEX. Don’t miss your chance to call this lovely home your own and book your private tour today! (id:8999)
3 Bedroom
2 Bathroom
1,922 ft2
1100 Bleams Road
Mannheim, Ontario
Welcome to this contemporary, 4 bedroom 3.5 bathroom family home offering a perfect blend of modern design, luxurious upgrades, and practical functionality set on a spacious property with endless potential. Built in 2019, the home has been fully renovated with solid maple hardwood flooring throughout, high-end energy-efficient windows, and in-floor radiant heating in each bathroom. Perfect for entertaining, the open-concept living space is anchored by a beautiful gas fireplace with a custom-built barn beam mantle and matching built-in shelving. The oversized kitchen, featuring a massive 9’x5’ eat-at island with extra storage, along with an oversized walk-in pantry for all your essentials boasts soft close cupboards and drawers. Through the dining room a large, private deck opens into the expansive back yard. Maple stairs with glass railing add to the modern aesthetic, while top-floor laundry ensures convenience. A circulation pump provides hot water on demand in each bathroom and the kitchen island. The home’s layout offers a fully finished walk-up basement with custom stonework leading to a large, pool-sized backyard. Beyond the home itself, the property includes a spacious 35’x20’ double-bay workshop with 100-amp service, as well as gas and water connections, all completed to code. The septic system, replaced in 2018, is designed to accommodate an additional bathroom in the workshop if desired. A large driveway provides ample parking for 6, complemented by a second entrance leading to the rear of the property. A recycled asphalt laneway runs along the side of the house, making it easy to maneuver vehicles, while the front lawn is reinforced with TRUEGRID pavers to prevent ruts and divots from heavy equipment. Whether you're looking for a or a property with incredible workshop space and outdoor potential, this one is truly a rare find and all just minutes to shops, restaurants, schools, parks and key amenities. Book your privates showing and fall in love today! (id:8999)
4 Bedroom
4 Bathroom
3,420 ft2
192 Summit Ridge Drive
Guelph, Ontario
NO MONTHLY CONDO FEES HERE! Enjoy home ownership in this freehold end unit townhouse very well-maintained throughout. The open-concept kitchen has many upgrades including backsplash, undermount lighting, quartz centre island with pot & pan drawers & garbage drawer, pantry with pull-out drawers, pot lights and pendant light,KitchenAid double oven (gas), LG fridge (6 months), dishwasher and new B/I microwave. The surrounding dining area and living room have gleaming hardwood floors and a custom built in gas fireplace. Upstairs, there are 2 spacious bedrooms with a 4 pc bathroom, loft office/den or play area, laundry room with upper cabinets and storage cabinet and a large primary bedroom with huge walk-in closet and 3 pc ensuite with tiled shower with glass door. The basement is waiting your finishing touches and has a 3 pc R/I. Step outside to the fenced landscaped backyard to the stylish wood deck with black railings perfect for entertaining friends and family. With parks, walking trails, sports fields, schools and shopping close by this is an ideal location! (id:8999)
3 Bedroom
3 Bathroom
1,746 ft2
1662 Erbs Road Unit# 5
St. Agatha, Ontario
Pride of ownership is evident throughout this one owner bungalow, with double garage. It has been lovingly maintained over the years and is in move-in condition. It is ideally located in the Village of St. Agatha, only 5 minutes from Ira Needles Blvd., or the Conestoga Expressway. It is snuggled in a small enclave of 18 bungalows at the friendly Lifestyle Community of Summerfield Lane. A freehold common element condo such as this with the benefits of snow removal right to your front door and lawn maintenance is not easy to find. This home is light, bright and spacious. Eat in kitchen There are 2 bedrooms AND 1.5 bathrooms, on the main floor The wonderful four-season sunroom has access to the deck and overlooks farmers fields. 'The Lodge', a small separate building, is used for potlucks dinners, annual meetings and for family get togethers. There is another bedroom and half bathroom in the basement well as a large unfinished area perfect for a workshop! (id:8999)
3 Bedroom
3 Bathroom
1,493 ft2
284 Old Post Road
Waterloo, Ontario
Welcome to a masterpiece of modern design in the heart of prestigious Beechwood! This architecturally stunning, multi-level home has been fully transformed inside and out with uncompromising craftsmanship and top-tier finishes. A refined blend of contemporary elegance and timeless charm flows throughout this unique residence. Step inside to soaring ceilings, dramatic ceiling lines, and expansive living spaces designed for both grand-scale entertaining and intimate family moments. The show-stopping family room boasts a statement fireplace, floating glass railings, and seamless sight lines across the main level. At the heart of the home, a chef-inspired kitchen features a full suite of Thermador appliances, an oversized working island, and a secondary island perfect for gathering. Ascend to the private primary suite level – a serene retreat complete with sitting area and a spa-like ensuite. A few steps up reveals two more generously sized bedrooms that was once 4 bedrooms masterfully transformed to create extra large rooms. The one plus bedroom could easily transformed back to a 4th bedroom. Also enjoy another luxurious 4-piece main bath on the same level. Ambience lighting on the stairs adds a touch of sophistication as you explore each level, while surround sound speakers throughout the home create for any desired mood. The lower levels offer versatility for today’s lifestyle, including a light-filled rec-room, large laundry with built-in cabinetry, an ideal office/yoga studio, and a breathtaking spa-inspired bathroom. Outdoors, enjoy a fully equipped BBQ kitchen, covered patio with maintenance-free Composite decking, and a fenced, pool-sized yard – perfect for summer living. Nestled on a mature tree-lined street near top-rated schools, universities, the upcoming regional hospital, tech campuses, and conservation areas. Exclusive access to private community pool and tennis courts completes the lifestyle. A truly exceptional home for those who demand the finest. (id:8999)
3 Bedroom
4 Bathroom
4,260 ft2
40 Sunset Hills Crescent
Maryhill, Ontario
Discover refined country living in the coveted village of Maryhill—a hidden gem in Woolwich Township, just minutes from Kitchener-Waterloo and Guelph. This stunning 2,600 sq. ft. custom bungalow, built by the esteemed Pinestone Homes, blends timeless craftsmanship with modern luxury. Set on an expansive, private lot, the home welcomes you with soaring 9-foot ceilings, oversized windows, and elegant, high-end finishes throughout. The heart of the home is the dramatic great room, anchored by a striking stone fireplace and open-concept sightlines—perfect for both relaxed family living and sophisticated entertaining. The chef-inspired kitchen is designed to impress, featuring quartz countertops, a generous island, custom cabinetry, and refined crown molding. Retreat to the luxurious primary suite, while two additional bedrooms and a dedicated home office offer flexibility for families or remote work. Outside, the possibilities are endless in the sprawling backyard. The deck with sleek glass railings promise unobstructed views of the surrounding natural beauty. A three-car garage and extended driveway offer ample space and convenience, while the unfinished basement awaits your personal touch—ideal for a gym, home theatre, or additional living space. Located on a peaceful, tree-lined street where nature and serenity meet everyday convenience, this exceptional home offers more than just a place to live—it delivers a lifestyle of elegance, comfort, and quiet prestige. (id:8999)
3 Bedroom
3 Bathroom
2,466 ft2
3207 Perth Line 26
Stratford, Ontario
Welcome to this beautifully cared-for country home minutes from Stratford, Tavistock and Highway 7 where breathtaking views and a peaceful setting create a truly special place to call home. Set on a generous half-acre lot, with a fully fenced back yard, the property features a spacious walk-out deck that runs across the entire back of the house, with an interlock stone patio located just below—perfect for outdoor gatherings and quiet relaxation. The primary bedroom includes its own side patio, ideal for enjoying the outdoors on warmer days, while an exterior awning provides shade and comfort throughout the summer on the back deck. The grounds are impeccably manicured and include a newer garden shed and you will also enjoy a heated garage with new garage doors. There’s ample parking available, making it easy to welcome guests or accommodate multiple vehicles. Inside, the home is fully finished on both levels and offers 4 spacious bedrooms and 2.5 bathrooms. The main living room features a cozy electric fireplace, while the basement is warmed by a wood fireplace and includes a stylish wet bar—perfect for entertaining. The custom kitchen is a highlight, and the abundance of windows throughout the home fills almost every room with natural light. Recent updates add to the home’s appeal, including newer vinyl flooring and window shutters on the main level, updated closet shelving in the primary bedroom, a garbage enclosure at the end of the driveway, a hot water heater installed in 2023, a heat pump, and an updated electrical control panel. For added enjoyment, there is also a next to new hot tub (2022) with a TV box/receptacle to enjoy the game while in the hot tub and a campfire pit—ideal for relaxing evenings with family and friends. From its thoughtful upgrades to its inviting outdoor spaces, this is a home that offers a true sense of comfort and ease—a perfect retreat and a place you’ll be proud to call your own. (id:8999)
4 Bedroom
3 Bathroom
2,587 ft2
145 Albert Street E
Fergus, Ontario
WOW! Welcome to 145 Albert Street E, an exceptional family home nestled in one of Fergus' most desirable neighbourhoods—just steps from Highland and Victoria Parks, and close to schools, trails, and downtown amenities. This spacious and updated home offers 3 bedrooms plus a nursery, 3 bathrooms, and a fully finished basement—ideal for growing families or those who love to entertain. The basement is also perfectly set up for In-Law Suite. The heart of the home is the stylish eat-in kitchen, featuring a built-in oven, cook top, and a Peninsula with a raised breakfast bar—perfect for casual dining or hosting guests. Just off of the Kitchen is a Formal Dining Room. With a Formal Living Room and a cozy Family Room with a gas fireplace. Upstairs, the primary suite includes a generous walk-in closet and a luxurious en-suite complete with a whirlpool tub for relaxing at the end of the day. Step outside into your own private oasis: a huge backyard with a large patio, gazebo, 6-person hot tub, and a heated kidney-shaped pool—all surrounded by a newer fence (2016). Other standout features include: Steel roof (2016) with a 50-year warranty by Steel Solutions BIG BONUS... 30’ x 30’ workshop with upper storage, gas hook-up, and hydro—perfect for hobbies, home business, or extra storage This home checks all the boxes—space, style, and location. Don’t miss your chance to make it yours! (id:8999)
5 Bedroom
4 Bathroom
3,993 ft2
7204 Concession 1 Road
Puslinch, Ontario
Prepare to fall in love with this exceptional 10-acre property, offering complete privacy amidst a beautiful forest setting with ample space for your entire family. The spacious three-story home features a modern, energy-efficient design with geothermal heating and cooling, providing over 3400 sq. ft of total living space. The main floor welcomes you with a bright living room and dining area, a generously sized kitchen, a full 4-piece bathroom, and a large bedroom, presenting excellent in-law suite potential. The second level is sure to impress with an expansive family room featuring a striking stone fireplace, two patio door walkouts, and abundant natural light. You'll also find a den, a powder room, and a versatile room ideal as a large bedroom or a wonderful home office. The third level offers two additional bedrooms, each with its own private ensuite bathroom. The primary bedroom, situated at the back of the home, boasts stunning forest views, a walk-in closet, and a large 5-piece ensuite. In total, the home includes four bedrooms and three and a half bathrooms. Additional highlights include an attached garage with inside entry, a nice front lawn, two storage sheds, and relaxing walking trails throughout the property. The gravel driveway leads to a spacious asphalt drive in front of the house, with a secondary large parking area beyond the home perfect for extra vehicles or storage. This unique property truly needs to be seen in person to fully appreciate its charm and features. Please note that some rooms have been virtually staged. Contact your realtor today to schedule a private showing before this incredible opportunity is gone (id:8999)
4 Bedroom
4 Bathroom
3,455 ft2
17 Gibson Drive Unit# 5
Kitchener, Ontario
Opportunity Knocks! This unique 2 storey Condo, located in the Heart of Stanley Park simply must be seen to be appreciated! This well appointed and cute as a button condo unit boasts over 1,100 square feet on the upper levels along with a finished basement. Established long before the advent of a 'stack town home' this unique design offers no neighbours above or below in this true 2 storey design. This cozy home features a royal sized Primary Suite of over 220 square feet and as you will see, easily encompasses a King size bed with plenty of room to spare. In addition to the full wall to wall double closets, there is also a seasonal walk in closet in the upper hall as well. Your 2nd bedroom is a perfect opportunity for a young student to have a complete study area in their room or simply just be another oversized bedroom. The upstairs main bath has been fully renovated just 30 days ago in preparation of your arrival. On the main floor, the great room is again over 200 square feet in size allowing for multiple variations of your furniture arrangements to entertain. The sliding glass doors here are your gateway to your newly renovated and private balcony space with enough room to park a truck and STILL set up a BBQ and dining table. You have to see it to believe it. Downstairs features a finished rec room to hang out in, and loads of storage space in the in-suite laundry room. There is an exit door on this level which leads directly to the hallway which will access your designated covered parking spot and also lead you to the common outdoor pool area for you and your guests to enjoy. I assure you, visiting our Open Houses either Saturday or Sunday this weekend will be worth the trip and we hope to see you soon. (id:8999)
2 Bedroom
2 Bathroom
1,000 ft2
115 Mintern Avenue
Brantford, Ontario
Discover the charm of 115 Mintern Avenue in Brantford, a beautifully refreshed, detached family home nestled on a generous, fully fenced lot. This inviting residence offers 3 comfortably sized bedrooms that are peaceful and well lit, perfect for families or a home office setup, 1 full bathroom functional and conveniently located. This detached structure offers full privacy and the freedom to personalize both exterior and interior spaces. The nicely sized lot and expansive outdoor area are perfect for gardening, relaxation, or family playtime. The fully fenced yard provides security for children, pets, and personal enjoyment. Additional highlights include newly refinished interiors with a move in ready feel. Classic curb appeal with a welcoming façade that speaks to the warmth of home. The prime location is situated in a low density residential neighborhood, close to schools, parks, and amenities, with easy access to major routes. Whether you're starting a family, downsizing, or investing, 115 Mintern Avenue offers comfort, versatility, and tranquility on a nicely sized, fully fenced lot — ready for your next chapter. (id:8999)
3 Bedroom
1 Bathroom
1,190 ft2
15 Glebe Street Unit# 1213
Cambridge, Ontario
Welcome to 1213 - 15 Glebe St, located in the highly desirable building two of the Gaslight District in Cambridge adjacent to the Hamilton Theatre, vibrant restaurant scene and serene Grand River and trails. This premium 2-bedroom, 2 bathroom McCullough model on the 12th floor overlooks the mall area below and boasts views of the river and greenspace to the southeast and southwest, offering a perfect blend of comfort, scenery and style. This unit is full of upgraded finishes including quartz countertops and backsplash, quality flooring and cabinetry, high end appliances, pot lighting, power blinds and 9' ceilings and full size front load washer and dryer. The open-concept kitchen, island and living room create a spacious and inviting atmosphere, enhanced by large windows that flood the space with natural light. Double walkouts from living area and primary bedroom to 5x35' long deck. Wait till you see the views from this prime corner units windows and deck. The kitchen features stainless steel appliances, ample counter space, and an island with seating - perfect for meal prep, hosting or casual dining. High end finishes in both large bathrooms including walk in shower in the primary. Both bedrooms are generously sized, each offering plenty of closet space for your convenience. As a resident, you'll enjoy access to fantastic building amenities, including an exercise room, entertaining room, games room with pool and table tennis, study/library, and a large outdoor terrace. The terrace boasts pergolas, fire pits, and BBQ areas, providing the ideal spot to relax and entertain while overlooking the vibrant Gaslight square. This unit offers everything you need for a contemporary and convenient lifestyle in one of Cambridge's most sought after neighborhoods. (id:8999)
2 Bedroom
2 Bathroom
1,165 ft2
280 Lester Street Unit# 505
Waterloo, Ontario
Check everything off your list! Fully furnished ONE BEDROOM PLUS DEN+ BALCONY+ ONE UNDERGROUND PARKING SPACE!! The contemporary Sage V Condos are just a short walk to both University of Waterloo and Wilfrid Laurier University, with restaurants and amenities at your fingertips! Step inside the open concept floorplan featuring a modern kitchen with granite counters, large island with tons of storage and stainless steel appliances! The bright living room has handy sliders leading to an oversized balcony facing Hickory Street and great views of Waterloo. The spacious bedroom has plenty of closet space, and an additional sliding door for balcony access. The private den area is a handy office or excellent space for overnight guests, with the updated four piece bathroom nearby. Convenient laundry is also located in suite, and of course your own underground parking space is included. Excellent and trendy furnishings as seen also come with the unit! Building amenities include a large two storey study space on the second floor, a gym on the seventh floor, and an outdoor terrace. The handy all inclusive condo fee even includes internet access! This condo unit is immaculate and the perfect place to call home while in University! Be sure to check out the virtual tour and views from the balcony! (id:8999)
2 Bedroom
1 Bathroom
569 ft2
77307 Bluewater Highway Unit# 61
Bayfield, Ontario
Embrace serene lakeside living at Beautiful 61 Water's Edge, nestled within the vibrant 55+ Northwood Beach Resort. This year-round, lakefront community, just moments from Bayfield, offers stunning water views. Enjoy resort amenities: pool, playground, and recreation centre. This inviting home features two bedrooms, one bathroom, a cozy living room with a gas fireplace, and a bright, open-concept kitchen/dining area flowing into a relaxing sitting den. Step outside to discover lovely perennial gardens, a covered front porch, a double-wide driveway, and a storage shed. Enjoy private outdoor space with a separate deck off the primary bedroom. Recent updates include a furnace and roof (2020), luxury vinyl flooring (2021), a granite sink and kitchen enhancements (2023), and a new front-load washer (2024). Land lease is $478.21/month. Conveniently located near Bluewater Golf Course and a short 15-minute drive to Goderich's amenities. (id:8999)
2 Bedroom
1 Bathroom
1,100 ft2
790 Deer Lake Road
South River, Ontario
Tucked down a quiet lane on the shores of Deer Lake, this charming cottage sits on nearly an acre of level, sun-filled land with a beach shoreline ideal for swimming and water play. The flat lawn is perfect for families, pets, and outdoor games, and includes a new storage shed and mini putting green.Inside, the pine interior offers a warm, open-concept layout with three bedrooms, a full bathroom, and a comfortable living space. A large deck extends the living area outdoors, with space to dine, lounge, and soak in the hot tub under the stars. Down by the water, a private dock invites fishing, paddling, or relaxing lakeside.This property is being sold fully furnished and is a short-term rental, with the summer season already nearly fully booked, an ideal turnkey investment or ready-to-enjoy getaway. Located in a quiet cove, your'e close to ATV and OFSC snowmobile trails, golf courses, hiking, and local shops and markets. Whether you're looking for a family retreat or an income-generating property, this Deer Lake cottage is ready for you.. (id:8999)
3 Bedroom
1 Bathroom
1,058 ft2
991 Hannah Avenue S
Listowel, Ontario
Discover 991 Hannah Avenue South, a warm and welcoming two-storey home tucked in the heart of Listowel’s family-friendly community. With nearly 2,300 sq ft of thoughtfully designed living space, four spacious bedrooms and three bathrooms, this home blends comfort, style, and function in a way that’s ideal for families. The bright, open-concept layout is enhanced by abundant pot lighting, creating a warm and inviting atmosphere. The kitchen comes equipped with high-quality stainless steel appliances and a convenient counter-height seating area, perfect for hosting or everyday meals. Upstairs, a generous family room offers the ideal space to relax and unwind, along with four well-appointed bedrooms, including a primary suite with a luxurious ensuite bath. Curb appeal shines through with a timeless stone and brick exterior, while the fully fenced backyard is your private retreat, featuring a brand new deck (2024) and a brand new hot tub, perfect for enjoying warm summer nights or cozy winter soaks. Located on a quiet, low-traffic street just steps from local parks, this home is perfect for families seeking both comfort and convenience. Don't miss the opportunity to call this incredible home yours, schedule a viewing today! (id:8999)
4 Bedroom
3 Bathroom
2,299 ft2
2308 Walker Road
New Hamburg, Ontario
Welcome to Your Dream Home in New Hamburg! Nestled on half an acre in a highly sought-after exclusive location, this fully renovated home is the epitome of modern luxury. Surrounded by serene cornfields with no rear neighbours, this property offers unmatched privacy and breathtaking views. Every detail of this home has been thoughtfully reimagined, showcasing a sleek open concept design with top-to-bottom updates. The heart of the home is the grand, brand-new kitchen, perfect for entertaining. With 4 spacious bedrooms, 3.5 luxurious bathrooms, and a beautifully finished basement, there’s room for everyone to live and relax in style. The primary suite is a retreat in itself, featuring a spa inspired ensuite, a large walk-in closet, and a private balcony overlooking the meticulously landscaped backyard. Step outside to your own private oasis, complete with a sparkling saltwater pool, perfect for relaxing and entertaining during the warmer months. This property is more than a home—it’s a lifestyle. Don’t miss your chance to experience the perfect blend of tranquility and elegance. (id:8999)
4 Bedroom
4 Bathroom
2,672 ft2
1430 Highland Road W Unit# 21c
Kitchener, Ontario
Welcome to this oversized, stunning 2-bedroom, 1 full bath stacked townhouse condo offering an exceptional blend of style, space, and comfort! Spanning 973 square feet, this bright and airy home is flooded with natural light and features a private walkout terrace entrance from both bedrooms, leading to a large terrace and beautiful greenspace that is perfect for relaxing or entertaining. The heart of the home is the open-concept kitchen, designed for modern living, featuring a large island that’s perfect for meal prep, dining, or gathering with friends and family. The interior also showcases upgraded appliances, upgraded ceiling lights, custom zebra blinds, and freshly painted walls, giving the space a fresh, move-in-ready feel. Enjoy the plush comfort of new premium carpet with an upgraded underpad in the bedrooms, providing a luxurious touch to your private spaces. The full bath is beautifully appointed, offering everything you need for daily comfort. This property also includes a deeded underground parking spot for your convenience and security. Don't miss your chance to view this incredible property — it’s a true must-see! (id:8999)
2 Bedroom
1 Bathroom
973 ft2
18 Gulliver Crescent
Brampton, Ontario
Welcome home to 18 Gulliver Cres! This All Brick wheelchair friendly Bungalow is well updated, freshly painted and just waiting for it's next owner to love it as much as the current ones do. The Main Level at 1,078 Sq.Ft features a nicely updated custom kitchen, spacious dining room and a living room complete with a custom fireplace wall unit for the whole family to enjoy. At the back you'll find three well sized bedrooms, a beautifully updated main bath and more bonus storage closets. With a separate side entrance, this home provides a great opportunity for a 'mortgage helper' or multi-generational living. The basement is currently set up with one bedroom suite but a second could easily be added with the extra large storage room. The basement also features a beautiful 3 piece bathroom, large living room and eat-in kitchen. With summer finally showing up, the extra large outdoor space is perfectly setup for entertaining guests! Don't wait for this one to pass you by. Book your showing today! (id:8999)
4 Bedroom
2 Bathroom
1,078 ft2
150 Woolwich Street S
Breslau, Ontario
150 WOOLWICH STREET SOUTH – IN THE HEART OF BRESLAU, where tree-lined streets meet wide open skies, you’ll find this beautifully updated circa 1870s home—a home with story and soul, creating something truly special. Sitting proudly on a spacious .37-acre corner lot, this property offers room to breathe, room to grow, and a lifestyle that’s increasingly rare to find. From the moment you arrive, the wide asphalt driveway (2016) and the charming, newly rebuilt front porch with a cozy swing (2023) invite you to slow down and stay awhile. Inside, the main floor unfolds with a bright and welcoming layout: a cozy dining area, an inviting living room, a sun-filled kitchen, and an updated 4pc bathroom. At the heart of the home, a sunroom with stunning exposed beams adds warmth, character, and the perfect gathering spot for family and friends. Upstairs, 2 comfortable bedrooms and a 3pc bathroom provide a peaceful retreat from the day. Step outside and discover a backyard designed for living. Fully fenced (new privacy fence added in 2019) and beautifully oversized, this lush green space is ready for summer barbecues, backyard games, gardening dreams, or quiet afternoons under the gazebo. The rebuilt covered deck (2019) makes outdoor living a year-round pleasure. For those who love to create, build, or simply need extra space, the oversized detached 1.5 garage (40AMP) and powered workshop (added in 2022) are ready to bring your projects to life. Additional updates include AC (2024), furnace (2013), and roof (2008). Perfectly located just minutes from Kitchener, Cambridge, and quick 401 access, Breslau offers the best of both worlds—easy commuting and a welcoming, small-town feel that’s becoming harder to find. (id:8999)
2 Bedroom
2 Bathroom
1,621 ft2
425 Lanor Avenue
Etobicoke, Ontario
Welcome to this well-maintained raised bungalow nestled in the heart of Alderwood, one of Etobicoke’s most sought-after mature neighbourhoods. Situated on a generous corner lot (42ft x 121ft), this home offers over 2,100 sq. ft. of comfortable living space, perfectly suited for families or multi-generational living. The main floor features a sun-filled living and dining room combination with large windows that flood the space with natural light. You'll find three spacious bedrooms and a full bath, all complemented by a functional layout designed for modern living. Downstairs, the finished basement offers excellent in-law or rental potential with a separate entrance, a full kitchen, an additional bedroom, and a second full bathroom. Whether you're looking to accommodate extended family or generate rental income, this space is ready to meet your needs. Enjoy the peace and quiet of a mature neighbourhood while being just minutes from top-rated schools, major routes, transit, and a wide range of amenities. With its prime location, versatile layout, and lovingly cared-for condition, this home is a rare find in today’s market. Furnace/AC (2021), Roof (2013), Sump Pump and water proofing (2021), Soffits (2020) (id:8999)
4 Bedroom
2 Bathroom
2,138 ft2
12 Sunrise Drive
Kitchener, Ontario
Charming Custom-Built Home on Nearly 1/4 Acre Lot Welcome to 12 Sunrise Dr, a spacious and sun-drenched custom-built home nestled in one of Kitchener's most desirable family neighborhoods. This newly listed 4-bedroom, 3-bathroom residence sits on an impressive lot that approaches a quarter acre, offering plenty of outdoor space for family activities and entertaining. Step outside and you'll appreciate the meticulously fenced yard featuring an inviting above-ground pool—perfect for those hot summer days when a quick dip is just what the doctor ordered! The property's generous dimensions provide ample room for gardening enthusiasts, outdoor gatherings, or simply enjoying peaceful moments in your private outdoor oasis. Inside, this carpet-free home showcases newly installed laminate flooring throughout and fresh paint, creating a clean, modern aesthetic. The open-concept living and dining areas feature unique hardwood flooring and a cozy gas fireplace, while the family room boasts a charming wood-burning fireplace with convenient walkout access to the backyard. The kitchen flows seamlessly into the living spaces, and a practical main-floor laundry room adds convenience to daily life. Upstairs, find four well-proportioned bedrooms including a comfortable primary bedroom. The unfinished basement with cold cellar offers excellent potential for future customization. The neighborhood offers exceptional amenities including proximity to schools, transit options, grocery shopping, and recreational facilities like Bingemans park just a short distance away. With gas heating, a newly owned water heater (2023), and included appliances, this turn-key property awaits its new owners! (id:8999)
4 Bedroom
3 Bathroom
2,297 ft2
13 Outlook Terrace
Kitchener, Ontario
FREEHOLD END UNIT TOWNHOME. Welcome to this stunning freehold 2-storey townhome located on the desirable west side of Kitchener! Featuring 3 bedrooms, 2.5 bathrooms, and parking for two (including a 1-car garage), this home offers both style and convenience. Step inside to a spacious entryway with closet, leading to a carpet-free open concept main level. The modern kitchen boasts stainless steel appliances, an eat-in island, and plenty of space for cooking and entertaining. Enjoy the bright living room with walkout access to a private deck, seamlessly connected to the dining area. Upstairs, the primary bedroom includes a 3-piece ensuite and walk-in closet, while the other two bedrooms offer generous space and large closets. Located close to parks, schools, shopping, and scenic trails, this home is ideal for families or professionals alike! (id:8999)
3 Bedroom
3 Bathroom
1,646 ft2
141 Wilderness Drive
Kitchener, Ontario
Minutes to Sunrise Center Shopping & Restaurants, 2 Hwy 8 exits, 2 Schools, Playgrounds, a Bus Route (GRT), between two Community Centers (yes, two) and much more! Welcome to the neighbourhood! With 3-bedrooms, 2-1/2 bathrooms, carpet free, 1-car garage, private yard with deck & shed, and finished basement; this one checks all the boxes! Recent upgrades include: modern finished basement with tons of built in storage; kitchen & bathroom counters & floors; and water softener. Pot lights through the main floor, basement & primary bedroom plus chandeliers & lots of west facing rear windows make for bright and cheerful living spaces. Primary Bedroom features walk-in closet, and extra insulation added to the garage and porch ceilings add coziness to the primary bedroom. At the end of a day, enjoy a cup of tea on the front porch or a family gathering on the private back deck. Store all your lawn tools in the garden shed. Are you looking for a family home in the Activa / Sunrise area? Be sure to book a private showing! (id:8999)
3 Bedroom
3 Bathroom
1,627 ft2
54 Curzon Crescent
Guelph, Ontario
FREEHOLD TOWNHOME IN GUELPH FINISHED TOP TO BOTTOM FT. OVER 2000sf. Welcome to this beautifully maintained 3-bedroom, 3-bathroomtownhome in the heart of Guelph! Ideally located close to highway access, shopping, schools, and scenic trails, this home offers both convenience and comfort. Step into the open-concept, carpet-free main level featuring new (2024) stainless steel appliances, rich dark wood cabinetry, and a pantry closet for added storage in the kitchen. A reverse osmosis has also been recently added to the kitchen for drinking water. The adjoining dining area flows seamlessly into a spacious living room, which opens to a large backyard with a deck—perfect for entertaining or relaxing outdoors. Upstairs, you'll find three generously sized bedrooms, including a primary bedroom with a large closet and shared access to a4-piece bathroom with a deep soaker tub. The second-floor laundry closet adds everyday ease. The fully finished basement includes a versatile rec room, an additional 3-piece bathroom, and ample storage space. This move-in-ready home is a fantastic opportunity in a family-friendly neighborhood—book your showing today! (id:8999)
3 Bedroom
3 Bathroom
2,112 ft2
332 Queen Street W
Cambridge, Ontario
Remarks Public: Make your personal oasis in Central Hespeler. Enjoy this updated century home on a huge 0.44 acres. Single family home with in-law suite or as a legal non-conforming duplex. Each storey with 2 bedrooms, a full bath, ample sized living room and eat in kitchen. 5 appliances along with individual hydro and water meters. In suite laundry facilities. Patio areas, shed and individual driveways with ample parking. Mainly newer windows and a newer furnace 2023. Roof shingles 2018. This lightly treed and partially fenced lot at rear will open your mind to the possibilities of a personal oasis, accessory unit, garage, hobby shop, pool, horseshoe pits, vegetable gardens etc... Great location for access to 401, Guelph and the Kitchener Waterloo area. Nearby nature trails, schools, and the Speed River. Check with the City of Cambridge for all the possible development opportunities that this huge lot could offer. Immediate possession is available on the main floor with basement and rear yard. Also listed as Multi-Residential, MLS: 40715026. (id:8999)
4 Bedroom
2 Bathroom
1,941 ft2
18 Norman Avenue
Acton, Ontario
Immaculate Turn-Key Home with High-End Renovations Throughout!Welcome to this beautifully reimagined residence where modern elegance meets thoughtful design. From the inviting front foyer, your drawn into a bright, open-concept main floor showcasing premium engineered hardwood, smooth ceilings, and a striking accent wall with a stone surround and rustic beam mantel housing a sleek electric fireplace.The gourmet kitchen is truly the centrepiece fully customized with a large centre island, top-of-the-line appliances, stylish cabinetry, and an expanded pantry for maximum functionality. Ideal for hosting or everyday comfort.Upstairs, a newly installed staircase leads to three oversized bedrooms, including a luxurious primary retreat complete with a textured stone feature wall, a spacious walk-in closet, and a spa-style ensuite boasting a two-person glass shower and tasteful modern finishes.Every corner of this home reflects quality, comfort, and style a rare opportunity to own a home thats truly move-in ready. (id:8999)
3 Bedroom
3 Bathroom
1,711 ft2
394 River Road
Cambridge, Ontario
Attention Developers and Investors!!! Discover the incredible potential of this expansive 0.4-acre lot nestled in a peaceful, mature neighbourhood just minutes from city amenities. Whether you're an investor, developer, or dream-home builder, this property offers a rare opportunity to reimagine a sizable parcel of land in an ideal setting. The lot currently features a charming century home with an updated kitchen, a spacious living/dining area, and a closed-in porch on the main floor. Upstairs you'll find three bedrooms and a renovated 4-piece bath. The home could be renovated, rented, or lived in while future plans are made. Additional features include a small barn, ample parking, mature trees, and generous outdoor space perfect for recreation or expansion. The surrounding neighbourhood is quiet, established, and full of character—ideal for a new development or a custom estate. (id:8999)
3 Bedroom
2 Bathroom
1,421 ft2
43711 Adelaide Street
Cranbrook, Ontario
Welcome to this exquisite 2,900 sq. ft. luxury custom-built home in prestigious Cranbrook Estates. This remarkable residence features a limestone-finished front exterior that sets the tone for the elegance within. Upon entering, you are greeted by a spacious layout. The large master bedroom is a true retreat, boasting a lavish 9-foot glass shower 5 piece bath with his-and-her walk-in closets. The secondary bedroom, currently an office, includes a Murphy bed and 4pc ensuite, making it versatile for guests or work. The chef's kitchen is a culinary dream, equipped with top-of-the-line appliances (all under warranty), a generous pantry, and a Costco door for easy access to supplies. This space flows into the welcoming living room, complete with a large gas fireplace for cozy gatherings. Step outside to a stunning covered patio with a 48-foot motorized screen wall system, perfect for enjoying the outdoors. The barbecue area features quartz countertops and an industrial range hood, ideal for entertaining. A pellet stove ensures year-round usability, while the 21-foot swim spa offers a luxurious retreat. A custom spiral staircase leads to an additional living room or bedroom space, providing flexibility. The fabulous in-law suite has a separate garage entry, private laundry, quartz countertops, and appliances. A heated and air-conditioned sunroom enhances this suite, perfect for guests. The garage boasts impressive ceiling height, ideal for car lifts, and includes garage door openers with battery backup. The property features an irrigation system and generator for peace of mind. Additionally, the rear 1,000 sq. ft. shop has separate, water, and hydro connections, with plumbing for an additional bathroom, allowing for endless possibilities. This MULTI-Generational luxury home in Cranbrook Estates is a rare find, combining elegance, functionality, and modern amenities. Don’t miss the chance to make this stunning property your own! Schedule a private showing today. (id:8999)
4 Bedroom
5 Bathroom
4,748 ft2
98 Gerber Meadows Drive
Wellesley, Ontario
Beautiful and Lovingly maintained Ron Stroh custom built all brick bungalow in a sought after area in the community of Wellesley. This CAPTIVATING home boasts an attractive open concept floor plan featuring NEW luxury vinyl plank floors throughout, a beautiful stained maple custom kitchen with granite counter tops, glass tile backsplash, stainless steel appliances. There is lots of storage and workspace and huge island open to the gracious great room with California shutters, large windows flanking the cozy gas fireplace with stone surround. Garden Doors lead to a large covered composite deck overlooking the fully fenced yard. Enjoy summer evenings visiting with friends on the deck or the spacious pavestone patio with built in firepit...quiet and serene setting. You'll appreciate the convenience of the main floor laundry accessible off garage. The second main floor bedroom with spacious closet could also serve as a home office/den. Relax and unwind in the tranquil primary bedroom retreat with walk-in closet with custom built-ins, with patio door to rear covered deck and inviting 5 pc ensuite bath with double sinks and tub/shower with surround, maple cabinetry along with updated mirrors, fixtures, lighting and hardware. Be comfy-cozy by the rustic fireplace with brick surround in the spacious rec room designed for informal gatherings with space for a pool table/quilting table, games area etc. The basement also features (2) additional roomy bedrooms with windows and closets as well as laminate flooring, a full 4 pc bath, additional storage, cold room and utility room as well as a walk up/staircase to an insulated double garage with both inside access to the home and man door to the East side of the property! Desirably located close to scenic walking trails, and the meandering Nith River. Within walking distance to the school, park and community centre. All located within an easy commute of Waterloo. (id:8999)
4 Bedroom
3 Bathroom
2,717 ft2
53 Cowan Boulevard
Cambridge, Ontario
WHERE EVERY DAY FEELS LIKE A GETAWAY. Step into a home that captures the essence of summer living and year-round comfort, nestled on one of Cambridge’s most sought-after streets. This meticulously updated 3-bedroom, 2.5-bathroom home offers over 2,000sqft of beautifully finished living space—and a backyard oasis you’ll never want to leave. From the moment you arrive, the home’s striking curb appeal draws you in with timeless brickwork, updated garage door (2024), sleek black accents, & thoughtful landscaping. Inside, the main floor is bright, open, and designed for connection. The kitchen is the heart of it all—featuring a large island with breakfast bar seating, quartz countertops, & ample cabinetry. The seamless flow to the dining area and living room—with views out to the pool—creates a warm, airy space perfect for both everyday living & entertaining. Step outside and discover your private retreat: a heated inground pool with a newer gas heater (2022), a bubbling Hydropool hot tub (2022), and a stunning lounge space under a pergola. The pool pump & solar cover were replaced in (2024). Whether you're soaking in the spa, enjoying a meal al fresco, or cooling off in the pool, this backyard is made for making memories. Back indoors, the upper level boasts 3 spacious bedrooms, all with modern vinyl plank flooring and updated lighting. The serene primary suite features charming bay windows, & a stylish new shower. (2025) The main and lower levels have been freshly painted, and the basement offers even more versatility—featuring a cozy gas fireplace & a second living space perfect for movie nights or hosting guests. Additional highlights include main floor laundry, new key locks on entry doors, a Ring doorbell/alarm, Roof (2013), Furnace/AC (2020), and a finished basement with new flooring (2025). This home backs directly onto greenspace & Fiddlesticks Park—giving you splash pad fun, privacy, & unbeatable walkability right in your own backyard through a locked gate. (id:8999)
3 Bedroom
3 Bathroom
2,018 ft2

