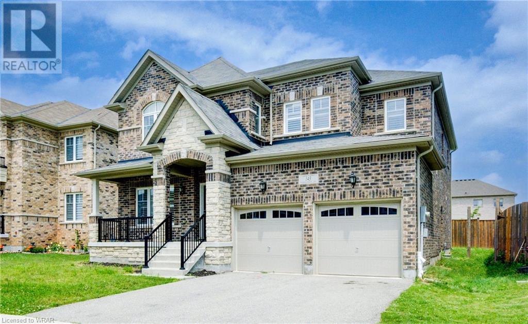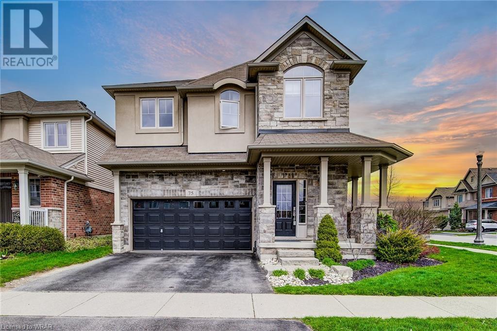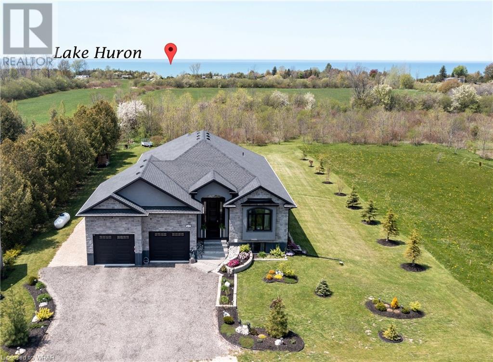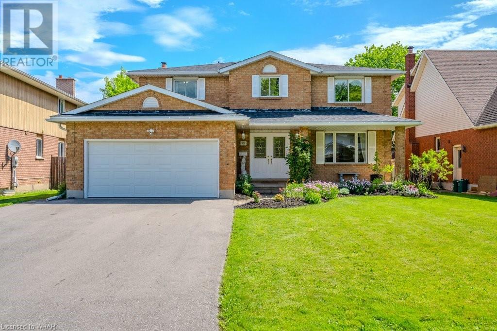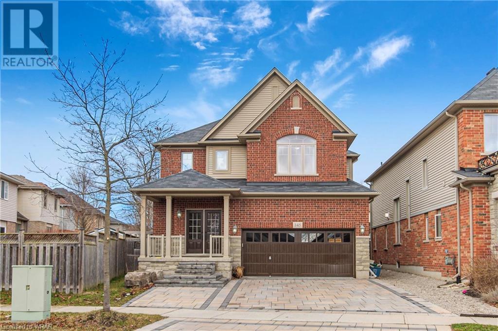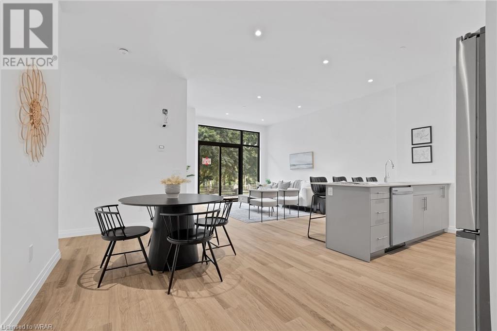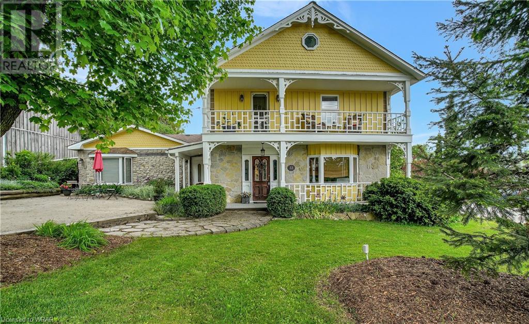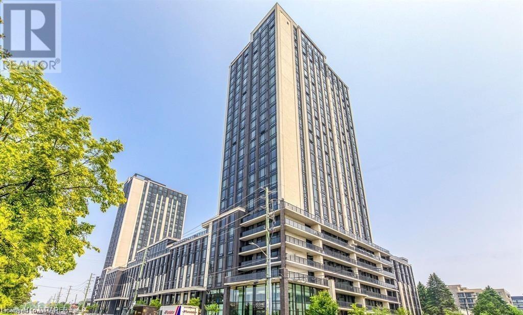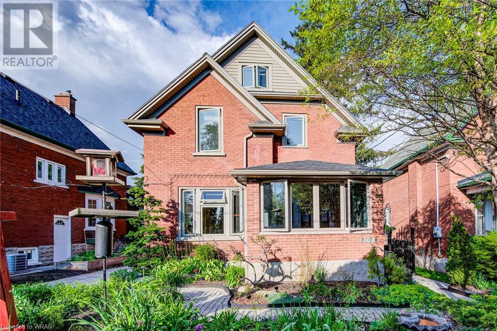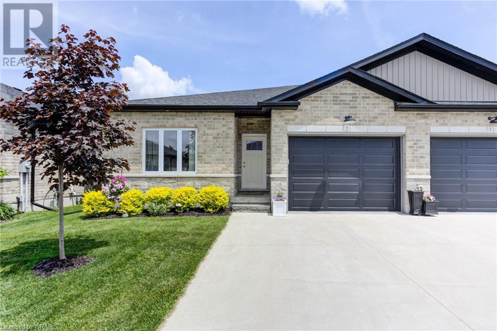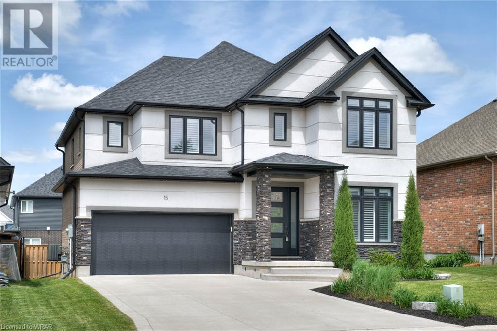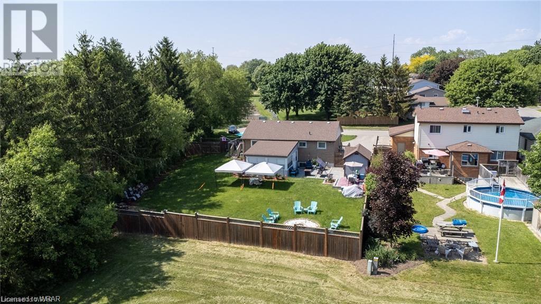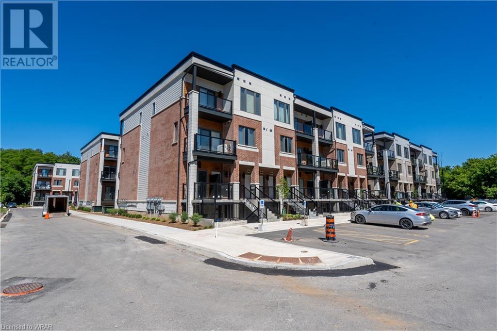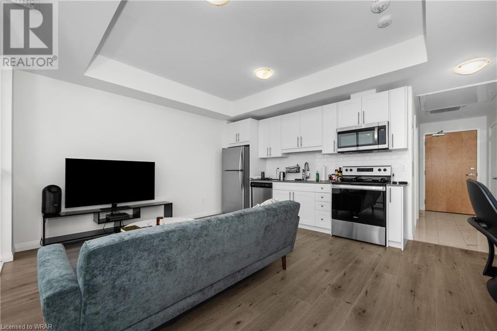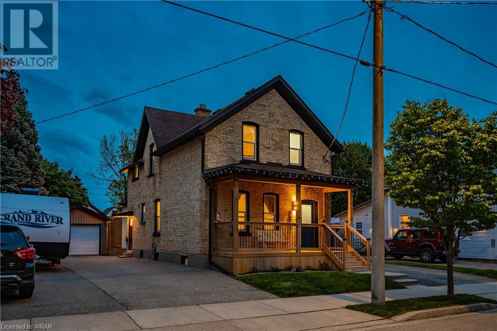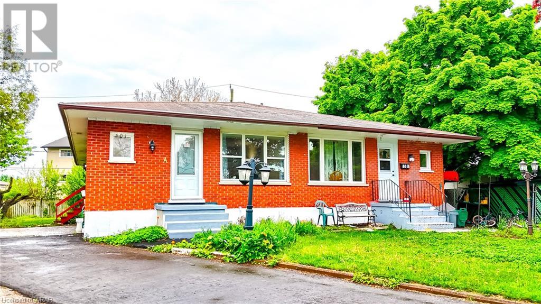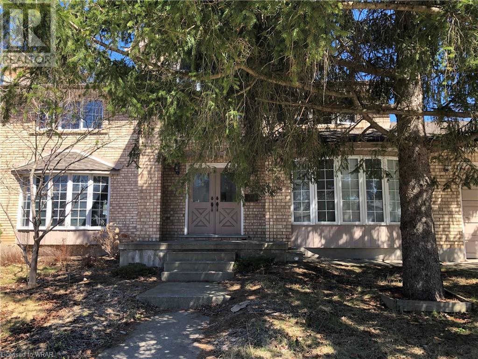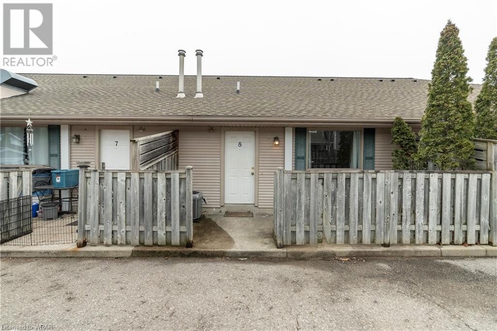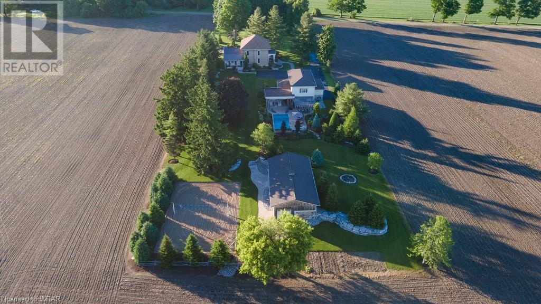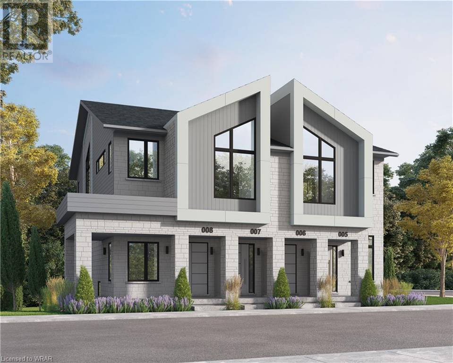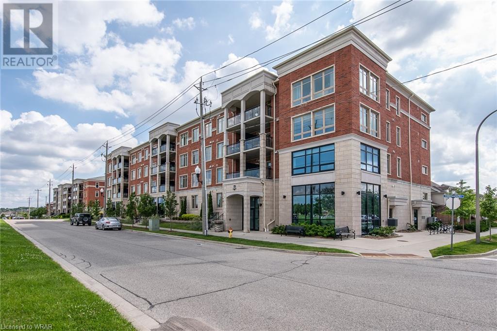101 Golden Eagle Road Unit# 608
Waterloo, Ontario
SELLER AGREES TO PAY CONDO FEES FOR A PERIOD OF 12 MONTHS FROM CLOSING. Brand New Condo Building in North Waterloo! This 715 sqft 2 bed 2 bath 6th floor unit with one underground parking space in the sought after The Jake Condos. Beautiful open concept floorplan complete with builder upgrade package and a private South East Facing balcony. Located in the family friendly Lakeshore North community just steps away from restaurants, shopping, public transit and all amenities! Short drive to Uptown Waterloo, St Jacobs, Laurel Creek Conservation Area, and Expressway. Available for immediate possession. (id:8999)
2 Bedroom
2 Bathroom
715 sqft
20 Palace Street Unit# G3
Kitchener, Ontario
Stunning 2-Level, 1,034 sq ft Townhome in Kitchener. This modern, one-year-old stacked townhome in Kitchener offers 1,034 sq ft of contemporary living space. Highlights include 9 ft ceilings, elegant interior lighting, high-efficiency casement windows, and stainless-steel appliances. Enjoy the convenience of in-suite laundry and numerous upgrades such as quartz countertops, undermount sinks, cabinet valance lighting, luxury vinyl flooring, and steel picket handrails on the stairs. The home also features zero gravity/crank shade window coverings throughout and includes one parking spot. Prime Location in Laurentian Commons, a vibrant neighborhood known for its mix of modern townhomes, condos, and single-family homes, ideal for professionals, families, and retirees. Conveniently located near HWY 7/8, it offers easy access to Kitchener, Waterloo, and beyond. Public transit is readily available, ensuring hassle-free commutes. The area is rich in amenities, including shopping centers, restaurants, schools, and medical facilities. A standout feature is McLennan Park, a 96-acre green space with a playground, splash pad, picnic shelter, beach volleyball courts, BMX bike and skate park, basketball court, leash-free dog park, toboggan hill, and pedestrian trails. Laurentian Commons continues to grow, with new developments enhancing the community's appeal. Enjoy a balanced lifestyle with urban conveniences and natural beauty right at your doorstep. (id:8999)
2 Bedroom
2 Bathroom
1034 sqft
143 Watermill Street Street
Kitchener, Ontario
Welcome to your dream home in Kitchener! This stunning two-story detached residence, constructed in 2016, offers the perfect blend of modern luxury and comfort. With its spacious layout, impeccable design, and convenient amenities, this property is sure to exceed your expectations. As you step inside, you'll be greeted by an inviting foyer that leads into the expansive main living area. The open-concept floor plan seamlessly connects the living room, dining area, and gourmet kitchen, creating an ideal space for entertaining guests or relaxing with family. The kitchen boasts high-end appliances, ample cabinet storage, and a center island, making it a chef's delight. Upstairs, you'll find four generously sized bedrooms, providing plenty of room for the whole family. The master suite is a true oasis, featuring a luxurious ensuite bathroom and a walk-in closet. Three additional bedrooms offer flexibility for guests, a home office, or a playroom. With four bathrooms in total, including the ensuite, convenience is never far away. Each bathroom is elegantly appointed with modern fixtures and finishes, ensuring both style and functionality. Outside, the property offers a beautifully landscaped yard, providing a serene retreat for outdoor relaxation or summer barbecues. The two-car garage provides ample space for parking and storage, with room for two additional vehicles in the driveway. Located in a desirable neighbourhood, this home offers easy access to schools, parks, shopping, dining, and all the amenities that Kitchener has to offer. (id:8999)
4 Bedroom
4 Bathroom
3526 sqft
111 Brown Street
Stratford, Ontario
Welcome to this charming bungalow nestled in a serene neighborhood, boasting a seamless blend of comfort and functionality. The open-concept living and dining areas provide the ideal space for both intimate gatherings and lively entertaining with natural light pouring in through large windows Gather around the fireplace on chilly evenings, or step outside onto the concrete patio to enjoy al fresco dining in the backyard. The modern white kitchen is a chef's delight, tailored for all your culinary needs, features with granite counter tops, SS appliances, ceramic backsplash and a well appointed pantry. This bungalow features two bedrooms on the main level complimented by a 4pc ensuite bath and a primary 3 pc. bath. The lower level adds two more bedrooms and a 3 pc. bath., each designed to offer a peaceful retreat for residents and guests alike. On the same level of this charming bungalow is the spacious rec room, perfect for entertaining or unwinding with your favorite hobbies. Whether you envision cozy movie nights with loved ones, lively game nights with friends, or simply a quiet space to relax and unwind, this versatile area offers endless possibilities. Conveniently located near schools, parks, and amenities, this bungalow offers the perfect combination of comfort, convenience, and luxury living. Welcome home to your own private oasis. (id:8999)
4 Bedroom
3 Bathroom
2663.11 sqft
24 Park Avenue
Cambridge, Ontario
Welcome to 24 Park Avenue, Cambridge. This double brick 1888 century home in West Galt is right out of a magazine. Located on a double lot in one of the most desirable parts of the region overlooking Dickson Park and steps to the Grand River. Situated near the downtown core that features upscale restaurants, historic shops, and much more! This restored beauty is designed by RVC Interiors and has been brought back to life with all of today’s highest end finishes, but still not losing it's charm and character. The main level greets you with a meticulous design and attention to detail in every room. The stunning chefs kitchen is truly every culinary enthusiast's dream, with built-in appliances featuring a commercial-sized oven and wine cooler. The primary bedroom is sure to impress with its design, including high ceilings, exposed beams, gorgeous walk-in closet, laundry closet, and 5-piece ensuite bathroom which features a private sauna, clawfoot bathtub, and an open shower. The upper-level loft area is truly a dream for relaxation and the perfect area for guests to stay and enjoy. Featuring herringbone flooring, a sitting area, fireplace on a marble tile feature wall, a spacious bedroom, and 4-piece bathroom with a beautiful glass porcelain tile shower, double vanity, and in-floor heating. The detached, oversized, stand-alone garage offers parking for 2 and features its own loft area with an additional fireplace, the perfect area for a man cave, home gym, and home office. The attic offers heating and spray foam insulation (2022) all adding value to this property. In addition to the other beautifully done renovations, this home recently underwent some updates and features, including a dog wash, all bathrooms have in-floor heating, a new boiler in April 2024, new A/C unit in 2022, 60 gas fireplace in the attic and a new furnace in 2022. The backyard oasis features a stone patio and seating area, as well as an open fire pit, with professionally landscaped gardens. (id:8999)
4 Bedroom
4 Bathroom
4685.7 sqft
210 Glenforest Road
Cambridge, Ontario
OFFERS ANYTIME! Welcome to this charming 5+1 bedroom 2 Story home, nestled on a nearly 3/4 acre lot in the heart of the city, located on a highly sought-after street in Hespeler.This property offers your very own private forest and walking trails, that the children can explore and learn about nature in their own backyard.This home exudes the character of the white picket fence home you have always dreamed of,from Christmas mornings in front of the tree in the sunken living room with a wood burning fireplace, and hardwood floors, that is full of character and warmth. Picture yourself baking cookies and pies with the family in the recently renovated country style kitchen(2018), with 2 huge islands with butcher block counter tops. Plenty of room for entertaining. As you stand in the kitchen you will enjoy the view of the serene outdoors, that you won't even fell like your even in the city!From the inviting front porch,backyard patio and screened-in porch.you will feel like your at a cottage in the Muskokas!The upper floor boasts 5 bedrooms, one currently being used as a home office,a bright and spacious laundry room,renovated main bath & ensuite. All the bedrooms are so spacious plenty of room for furniture and desks with built in closets. The basement offers a 6th bedroom,family room, games room and 3-piece bath,ideal for a teenager's retreat or potential in-law suite.This home is conveniently located within walking distance to schools,close to 401 access and nearby shopping.Experience country living in the city—not another property on the market like it! . Don't miss the chance to make this enchanting home your own! (id:8999)
6 Bedroom
4 Bathroom
2434.64 sqft
920 River Ridge Court
Kitchener, Ontario
LUXURY LIVING AT IT’S FINEST…WITH THE BEAUTY OF MULTI-GENERATION OPTIONS!!! Located in the highly desirable Lacker Woods with TOP-RATED SCHOOLS, 920 River Ridge Ct and is an absolute “CAN’T MISS”. This open concept, 8’ double wide entry doors welcomes you to the main floor where the beauty begins! This home has been fully upgraded from top to bottom with simply too many features to list. Here are a few key points; 5 Bedroom, 5 Bathrooms…Two (Ensuites) of which feature custom zero entry showers with modern custom cut glass, Court location PIE SHAPED lot with fenced back yard and HUGE interlock patio, TRIPLE CAR GARAGE, 10’ Main floor ceiling height(including coffered ceiling), 10’ Cambria-Quarts island, 2 fire places with stone surround, handicap accessible…and here’s the key feature which makes this home perfect for the entire family….the easy-to-use, low maintenance elevator. With the current state of retirement homes and long wait lists…this is the perfect home to have you parents live with you and help with the kids, while not worrying about stairs or tubs since there are multiple walk-in showers. Need more space, how about the fully finished basement including a full bathroom, bedroom, wet-bar set up and the PERFECT set up for a side entrance. (id:8999)
5 Bedroom
5 Bathroom
4361 sqft
12 Kedwell Street
Cambridge, Ontario
Welcome to the home you have been waiting for! This Chrisview Custom Home is a stunning two-story family residence with top of the line construction and upgrades including 10' ceilings and granite throughout.Nestled in a peaceful neighbourhood, it's just a stone's throw away from great schools, parks and playgrounds, and the vibrant downtown Galt. It's fully finished from top to bottom and move-in ready. Step inside to a well laid out and inviting space that makes this house feel warm and inviting. The bright and open foyer greets friends and family, leading into an open-concept main floor designed for entertaining and busy family life. The kitchen is a showstopper, with ample storage and a seamless flow into the dining and living room areas. The large peninsula offers extra seating, keeping the space open and airy. Slide open the glass door from the dining room to discover your backyard oasis, complete with a spacious patio for entertaining and custom pergola. Head upstairs to find the standout feature of the cozy family room; perfect for the kids and their toys, or as a TV and games room for quality time with the family. Also on the second floor, you will find the large primary bedroom, with a luxurious five-piece ensuite and a walk-in closet, plus two more spacious bedrooms and a four-piece bathroom. And there's more! The fully finished basement offers another versatile space for all your family's needs. This unique property is waiting for you to make it your new home.Come see it for yourself and fall in love! (id:8999)
3 Bedroom
3 Bathroom
2616 sqft
42 5th Lane
Wasaga Beach, Ontario
AWESOME TURN-KEY PROPERTY STEPS FROM BEACH 4! This home has a lot to offer. Located north of Mosley St on a quite dead end street with a huge driveway. Custom interlocking stone front patio leading to the front door. Enter into a large foyer and you will notice the open concept main floor. Living room with big window facing south. Grand dining area and good size kitchen. 3pc main bathroom. 2 bedrooms with the master featuring a 4pc ensuite bathroom. Nice back deck. Separate side entrance to the fully finished in-law suite in the basement (Tenanted). 2 bedrooms with a 4pc bathroom. Open concept layout with upgraded kitchen and nice living plus dining area. Laundry room with gas dryer and this home features a water softener for premium water. Highly desired double detached garage. Lots of parking. Take a few minute walk to the beautiful and peaceful Beach 4 provincial park with soft sand and stunning sunsets. This home is being sold with most of the owners furnishings and contents. Simply move in and enjoy! (id:8999)
4 Bedroom
3 Bathroom
2298 sqft
75 Condor Street
Kitchener, Ontario
BEAUTIFUL 2-STOREY FAMILY HOME LOCATED IN DESIRABLE KIWANIS FEATURING CLOSE TO 4,000sf OF FINISHED LIVING SPACE. Welcome to 75 Condor St, Kitchener ON. This 5 bedroom, 5 bathroom home is located conveniently close to many amenities such as schools, parks, shopping, public transit, and much more. Head into the main level to be welcomed by the spacious foyer, featuring a double door closet for outdoor storage, as well as a 2-piece powder room. The main floor features 2 living spaces, with a connecting gas fireplace, as well as a home office space and a stunning, spacious kitchen. The kitchen features dark wood cabinets, and ample amounts of countertop space, as well as a pantry space for additional storage. With a sliding door out to the home's beautiful backyard space from the dining space, the main level of the home makes it a perfect space for entertaining with family and friends. Head to the second level to find all 5, spacious bedrooms that offer large windows that allow boasts of natural light to flood through the level, the laundry closet conveniently located beside the primary as well as three 4-piece bathrooms. The basement of the home is fully finished offering access amounts of storage space, a kitchenette/bar area perfect for family and friend gatherings, a 3-piece bathroom, and a large rec room! This beautiful home sits on a corner lot, offering parking for 4, and is located in a desirable neighborhood, making it the perfect family home! Book your private viewing today, and see for yourself all that 75 Condor St has to offer! (id:8999)
5 Bedroom
5 Bathroom
3809.86 sqft
35 Green Gate Boulevard Unit# 2
Cambridge, Ontario
Are you looking to downsize but are finding that everything on the market is either too expensive or too small? It’s hard to find that perfect balance where everything is on one level and you’re not dealing with stairs, but you also have a private outdoor yard, and a two-car garage. Unit 2 at 35 Green Gate Blvd in East Galt checks all the boxes on your list and then some. This immaculate condo bungalow townhome features 1,562sqft of main floor living. The spacious kitchen features ample storage and countertop seating that is conveniently situated right beside the large dining room and living room. The open concept is welcoming and bright, and perfectly designed if it’s just one or two people, or many more on occasion, when hosting family gatherings. There are two spacious bedrooms, a 4-pc main bath and 5-pc ensuite, as well as walk-in closet in the primary bedroom. Located right off the garage is the mudroom/laundry room, as well as a coat closet and an exceptionally large pantry closet, for more additional storage. The basement is currently unfinished but features 1,354sqft and a rough-in for a bathroom, so the space could be turned into additional living space that suits your needs or leave it as is for storage. One of the unique and most desirable features about this home is that it is tucked away from the road and surrounded by gardens and greenspace. Those who love being outdoors and, in the gardens, would truly love this property and enjoy this little backyard oasis. (id:8999)
2 Bedroom
2 Bathroom
1562 sqft
374 Prospect Avenue Unit# B7
Kitchener, Ontario
Discover urban living at its finest in Prospect Park Community in this stunning Newer 2 Bedroom 1.5 Bathroom Stacked Townhouse Condo Maple Upper Style with LOW Condo Fee located in the heart of Kitchener. This modern unit offers a total carpet free spacious, open-concept layout with great finishes throughout. The kitchen is equipped with granite countertop sleek stainless steel appliances (Fridge, Stove, Dishwasher, Over the Range Microwave), and a movable Kitchen Island! The bright and airy living area features large Sliding Doors to your balcony with lots of natural light. Each bedroom is generously sized with ample closet space. Enjoy the convenience of in-unit laundry, air conditioning, and a private balcony. Located just minutes away from trendy cafes, restaurants, shopping, and public transit, this condo offers the perfect blend of comfort and convenience. Don’t miss the opportunity to make this exceptional property your new home! (id:8999)
2 Bedroom
2 Bathroom
958 sqft
2797 Red Maple Avenue Unit# 36
Jordan Station, Ontario
Discover the epitome of convenience and charm in this, 2 bedroom, 2 full bathroom, 1271 square foot, bungalow townhome (Baron Model). Nestled within Jordan's newest, upcoming bungalow development, this residence offers all the comforts of main floor living with a touch of elegance in every corner. Step inside to find, luxury standard finishes, 9' smooth ceilings and a carpet-free environment, inviting you to unwind in style. With grass and snow removal included within this highly sought after community, you can simply sit back and savor the tranquility, knowing that every detail is taken care of. Indulge in the pleasures of Jordan's local wineries, golf courses, and scenic hiking trails. Don't miss your chance to embrace turnkey, carefree living in this meticulously designed Noble model, end unit townhome. Seize the opportunity to make this haven your own—Reach out today, and claim your slice of serenity in Jordan's picturesque landscape (id:8999)
2 Bedroom
2 Bathroom
1271 sqft
20 Blackwell Drive
Kitchener, Ontario
INCOME POTENTIAL BUNGALOW! Discover this stunning bungalow in the highly coveted Forest Heights neighborhood! This meticulously maintained home boasts 3+1 bedrooms and 2 full bathrooms. As you step inside, you'll be welcomed by a bright and welcoming living room that seamlessly connects to the kitchen and dining area. The separate side entrance to the basement opens up potential for rental income. The lower level offers a spacious recreation room with a cozy gas fireplace, an additional bedroom, and a full bathroom. Recent upgrades include a New Roof (2018), New Air Conditioning (2021), a New Furnace and Rented Water Heater (2023), along with stylish Pot Lights installed last year. Don’t miss the opportunity to make this charming property your new home! (id:8999)
4 Bedroom
2 Bathroom
1063.03 sqft
43 Sydenham Street S
Port Albert, Ontario
Escape to your own piece of Paradise and experience with this stunning Custom-built Executive home a Luxury living in a place where Cottage life and Dream full-time living meet. Sitting on ½ acre in a quiet area of Port Albert community, this Newer-built Bungalow has everything you may desire in a home from Location to quality finishes. Desirable Open Concept main floor featuring 12 Ft Coffered (Living + Dining) & 9 Ft Ceilings, a Spectacular Gourmet Kitchen with a large Island, Granite countertops, Stainless Appliances, Pantry, Huge Living room, Dining & Dinette, a Focal-Point Fireplace, Engineered Hardwood & Ceramic flooring, 3 Bedrms with gorgeous views, Spectacular Ensuite & Main Bath, WIC, Laundry. Walk out to your relaxing Private Oasis, featuring a huge backyard with beautiful Landscaping, 28 x 14 Covered Deck, interlock Patio with Gazebo & Firepit. Take advantage of an Oversized double Garage & a 20KW/240V top of the line SOMMERS Generator. What an amazing setting, relax and spend a great time with family and friends ! Total Built area as per Builder's Plans is 4,447 Sq Ft (2,195 Main + 2,252 Basement). At just a short Walk to beautiful beaches of Lake Huron, you will be astonished by the magnificent sunset, spectacular views and the tranquility this location can offer. Immaculate condition & amazing look - don't miss this out. (id:8999)
4 Bedroom
3 Bathroom
4245 sqft
329 Forestlawn Road
Waterloo, Ontario
In desirable Lincoln Village, you are going to fall in love with 329 Forestlawn Road, a well appointed executive home offering your own backyard oasis with in-ground pool perfect for entertaining family and friends, hosting parties or relaxing after a long hot day. What a location! With easy access to the expressway, University of Waterloo, Wilfrid Laurier University, Conestoga College, Conestoga Mall, Grey Silo Golf Course, RIM Park Manulife Rec Complex, parks and trails and close to schools, this expansive home is perfect for your growing family! Open the door to a grand foyer with french doors opening up to the formal living and dining room. The eat-in kitchen (2022/2023) and family room are flooded with natural light from the oversized windows offering an awesome view of the private backyard with beautiful kidney shaped pool and concrete patio. Main floor laundry, powder room and access to the garage round out the main floor. Head up the circular staircase to the upper floor complete with 4 bedrooms with large closets, Primary Walk-in Closet & Ensuite and another family bathroom. Basement Workout area (2022), large Rec Room with gas stove, 2 large rooms for office, den or bedroom and even a 3 pc. bath and kitchenette/wet bar for multigenerational living! Paved in 2022, the driveway accommodates 4 cars and 2 more in the garage. Roof 2020. Imagine all the wonderful family gatherings, pool parties and great lifestyle you will enjoy! Book your showing today! (id:8999)
5 Bedroom
4 Bathroom
3611 sqft
145 Redtail Street
Kitchener, Ontario
Fantastic Home in desirable Location in Waterloo, family friendly neighborhood. This custom home with 4+1 bedroom plus 5.5 bathroom, starts exposed aggregate front walk to double door entrance, large foyer, Open Concept Kitchen to family rm and Living rm, Dining room with 9ft main floor ceilings,3 Section Central Speaker in Family rm. Prime Bedrm With 4Pcs-Ensuite,huge walk in Closet. second bedroom with 3pc ensuite, other good size bedroom with another 4pc bathroom. Finished basement apx 1,300 sq. feet, with one big size bedroom, living room and two 3pc bath. Exterior finish with pool Stamped concrete patio, Hot Tub & Swimming Pool, fully enclosed with fence. Rear yard has sun all day for pool enjoyment. Features: exterior Prof Finished Interlock (2022), Max 6 Cars Parking Spots. HWT (2023), Basement (2023), 2nd Hardwood Floor (2023), Water Softener(2023), Dryer(2022) Bsmt large Windows (2023). Located in the Kiwanis Park/River Ridge neighborhood. Just a short walk to the beautiful Grand River, walking, hiking and cycling trails & the fabulous Kiwanis Park. close to the 'RIM Complex' Park with its' sports fields, children and adult sports and sports fields, the Grey Silo Golf Club. Easy to High way, shopping mall etc. (id:8999)
5 Bedroom
6 Bathroom
4270 sqft
160 Rittenhouse Road Unit# 25
Kitchener, Ontario
Welcome to SunnyView Villa at 25-160 Rittenhouse Rd, kitchener. Located in a desirable, family friendly neighborhood in Laurentian Hills. This affordable townhouse is Perfect for first time buyers, investors or downsizers, LOW CONDO FEE. You are welcome with a nice porch to enjoy a morning coffee, a very good size foyer to welcome family and friends, this spacious unit has 3 bedrooms 1 bathroom with a cozy backyard with a patio to enjoy a nice BBQ with your love ones. The whole condo offers abundance of natural light , sought after floor plan with no waste of space, well appointed living room with sliding doors. The dining area with a nice window besides a good size kitchen, a large partially finished rec/room is ideal for entertaining family and friends . Siding, windows and roof redone in 2012. Close to McClellan Park, highway, shopping centers, great schools and much more! Book your showing! (id:8999)
3 Bedroom
1 Bathroom
1050 sqft
525 New Dundee Road Unit# 204
Kitchener, Ontario
INDULGE IN THE ENCHANTMENT OF THE FLATS AT RAINBOW LAKE! This delightful condo presents 2 bedrooms and 2 bathrooms and is now available. Nestled at 204-525 New Dundee Rd, this unit encompasses around 912 square feet, ensuring plenty of room for comfortable living. The open-plan design seamlessly merges the living room, dining area, and kitchen, offering an ideal space for relaxation and hosting guests. The kitchen showcases brand-new stainless steel appliances and ample cabinet space for your cooking essentials. Step out onto the expansive balcony and revel in the breathtaking views of Rainbow Lake. Each bedroom is thoughtfully equipped with storage solutions, with the primary bedroom featuring a luxurious 3-piece ensuite. An additional 4-piece bathroom is conveniently situated off the main living area. The recently constructed building boasts an array of amenities, including a yoga studio with a sauna, a fitness room, a party room, a social lounge, and a library. Moreover, residents enjoy exclusive access to the Rainbow Lake Conservation area. Don't miss out on this opportunity schedule your private viewing today! **Photos of model suite** (id:8999)
2 Bedroom
2 Bathroom
912 sqft
1085 Concession 10 Road W Unit# 36
Flamborough, Ontario
WELCOME TO ROCKY RIDGE ESTATES! Discover the charm of the Cobra model in the desirable Rocky Ridge Estates. Nestled in a peaceful setting, this property is just a short drive from Cambridge, Hamilton, and Guelph, making it ideal for commuters. The spacious, open-concept layout offers ample cupboard space, a kitchen that flows into the dining area, and a living room with sliders leading to a rear covered deck and a spacious, fully fenced yard. This home features 1 bedroom with a cheater 4-piece primary bathroom. Additional amenities include a wood fireplace, a window air conditioning unit, parking space for two vehicles, and a shed for extra storage. With over 550 square feet of living space, this park model provides comfortable year-round living for all ages in a pet-friendly community. Rocky Ridge Estates runs along 7 kilometers of the picturesque LaFarge Trail, offering a perfect natural setting surrounded by trees. It is also conveniently close to the Bruce Trail and Valens Lake Conservation Area. (id:8999)
1 Bedroom
1 Bathroom
600 sqft
53 Victoria Street
Elora, Ontario
Commercial Zoning! Presenting an exceptional investment opportunity as a thriving Airbnb or other business venture, the location can’t be beat! Located directly across the Elora Mill wedding venue, this captivating 6-bedroom, 4-bathroom property blends historic allure with contemporary luxury. The stately facade commands attention with classic architectural charm that beckons both passersby and potential clientele. Upon stepping inside, a grand foyer welcomes guests with hardwood floors and intricate millwork, setting the tone for an unforgettable experience. The main floor unfolds gracefully, revealing a formal living and dining area, complemented by a generously sized family room with a wood-burning fireplace—perfect for unwinding after exploring the town. The fully equipped kitchen, featuring custom cabinetry, granite countertops, and a spacious island, caters to enthusiasts and commercial prospects alike. Additionally, the dedicated Airbnb section on the main floor offers two bedrooms, one with its own ensuite, providing convenience and privacy to guests, complete with its own kitchen. This layout underscores the property's exceptional adaptability. Ascending to the upper floors reveals spacious bedrooms and meticulously designed bathrooms, each providing a serene retreat. Outside, a sprawling deck, saltwater pool, and fully fenced yard create an oasis for relaxation and entertainment, enhancing the property's appeal to guests seeking luxury in a commercial setting. Conveniently located amidst Elora's vibrant streets, residents and guests enjoy easy access to charming shops, eateries, and cultural attractions, ensuring a steady flow of foot traffic and potential customers. As an upscale Airbnb or transformed into another commercial venture, 53 Victoria St embodies the ideal blend of historic charm, modern amenities, and prime commercial location, making it a lucrative investment for entrepreneurs aiming to capitalize on Elora's thriving tourism industry (id:8999)
6 Bedroom
5 Bathroom
3575.71 sqft
2912 Arthur Street N
Elmira, Ontario
One-of-a-kind property minutes from Elmira with a new 1,250 sq.ft. shop, over an acre lot, heated two-car garage with loft, and an updated home with over 2,500 square feet of living space. Featuring 4 bedrooms, a main floor office or 5th bedroom, 3 bathrooms with in-floor heat. Recent updates include new insulation, electrical, plumbing, drywall, and fibre optic. The nearby Floradale Dam walking trail, excellent schools, grocery stores, restaurants, Bolender Park Splash Pad, and Elmira golf course contribute to make this an exceptionally located property. Upon entering, you'll be captivated by the natural light and tasteful design choices. The main floor boasts an elegant open riser staircase, coffered ceilings & stylish accent wall in the living room, and exquisite millwork. The mudroom, laundry room with in-floor heat, and powder room add practicality. Sliding glass doors connect the living room to the beautiful covered patio. The grand kitchen is a chef's dream offering ample cabinetry for storage, tons of countertop work space, plus elegant stonework framing the range. The adjacent dining area comes with picturesque views and a cozy propane fireplace with stone surround. Upstairs, the excellent layout includes 4 bedrooms and 2 bathrooms. The primary bedroom has an ensuite bathroom, walk-in closet, and private balcony overlooking the backyard. The basement with charming repointed stone wall, in-floor heat/bathroom rough-in, and large storage area adds versatility. The backyard is an entertainer’s delight, featuring a covered concrete patio, a bar, and a massive yard, perfect for family gatherings. The property includes a new 25'x50' shop with a well-crafted pine lean-to, new concrete pad, and water/hydro. The detached two-car garage is insulated, heated, and comes with a bonus loft, featuring a bathroom, kitchen, and AC - perfect in-law potential or home office. If you've dreamed of country living without sacrificing urban comforts, look no further! (id:8999)
5 Bedroom
3 Bathroom
2593 sqft
330 Phillip Street Unit# 1505
Waterloo, Ontario
Perfect for your student home or as a U of W Investment Opportunity! Ultimate student lifestyle at ICON 330 SOUTH TOWER. A stone's throw from U of W and WLU and Ion Rail this property can be an ideal investment. 1-Bedroom plus Den, 3pc Bathroom , and a Storage Locker The kitchen is equipped with Stove, Dishwasher, and built-in Microwave. Bedroom with floor-to-ceiling windows and built in desk unit. In-Suite Laundry, newly updated 3pc Bathroom, freshly painted. On site property management ito handle tenant needs, along with incredible amenities including Concierge services, lobby/lounge area, private study rooms, yoga room, fully equipped gym, games room, basketball court, 24/7 security cameras. MOVE-IN READY for Fall Term. (id:8999)
2 Bedroom
1 Bathroom
550 sqft
281 Erb Street
Cambridge, Ontario
OFFERS ANYTIME! This lovely 3 bedroom, 2 full bathroom raised bungalow sits on a quiet street in Preston. Numerous updates have been completed in the last five years, making this a move-in ready home for your family. The bright kitchen was renovated in 2019, along with new blinds and eavestrough. Updated appliances. Windows (2019). Pool filter (2023) and sand filter (2024), water softener (2022) and freshly painted (2024). Roof, furnace and A/C (2015). The backyard is an entertainer's delight. Enjoy your summer with an inground pool (14 x28) and backyard oasis. Inground vinyl pool with 5 ft 7 deep end, 3 ft shallow. solar heated with solar blanket and tubing. Basement has separate entrance. Close to many amenities including shopping, restaurants, transportation and schools. (id:8999)
3 Bedroom
2 Bathroom
1311 sqft
108 Moore Avenue
Kitchener, Ontario
Beautifully updated midtown Gem is within walking distance of uptown Waterloo and downtown kitchener, Google, school of pharmacy and LRT. This artfully restored century home has a chef’s dream kitchen with spacious dining room perfect for entertaining. Wolf gas range with grill and barbeque, built in oven and convection microwave oven are the centre of this culinary dream. The pretty white cabinets and live edge granite counters and centre island are stunning features. The adjoining pantry has a Stainless steel full size fridge and freezer, extra pantry storage as well as a 2 pc bath outfitted with washer and dryer. Full size patio door leads to a garden oasis. Beautifully crafted landscaped yard offers a number of areas to enjoy the garden or relax for a nap in the hammock. The second floor has three generous bedrooms and updated bathroom with glassed shower and his and hers vanities. A surprise loft area could be a play room for the kids or a small office area. The fully finished basement is perfectly outfitted for use as a mortgage helper or Airbnb possibilities or use as a teenage refuge. This charming space has two exits. Private side door entrance or back walk up to rear yard. The detached garage provides lots of extra storage or use as a single car garage. Updates include, wiring, plumbing, furnace, roof, windows. Date of updates is available. The gorgeous landscaping is outfitted with irrigation system even for the potted plants. This unique home has a wonderful blend of character and modern convenience, all in a superb location. (id:8999)
4 Bedroom
3 Bathroom
2041 sqft
308 Lester Street Unit# 212
Waterloo, Ontario
Fantastic Investment/ First Time Buyer Opportunity In Well Maintained Boutique Condo Just Walking Distance To University Of Waterloo, Laurier, Conestoga College & The LRT! Bright & Open Concept 1 Bed + 1 Bath Unit With Spacious North Facing Balcony & Comes With Parking. Perfect For Parents, Students Or Investors (id:8999)
1 Bedroom
1 Bathroom
384 sqft
575 Albert Avenue N Unit# 2
Listowel, Ontario
Welcome to 575 Albert Ave N #2, Listowel. This charming 2+1 bedroom, 3 full bathroom semi-detached bungalow is located on a quiet street in one of the town's most sought-after neighborhoods. The open-concept main floor features a bright and open kitchen, dining, and living room area making it great for both relaxation and entertainment. The main level includes a 3pc bathroom, 2 large bedrooms, the master bedroom featuring a walk-in closet and ensuite. There is main floor laundry, garage access and ample storage. The finished basement offers 1000 sqft of extra living space, including a spacious recreation room, an additional bedroom, a 4-piece bathroom and a utility room. Enjoy outdoor living on the attached deck. The lot is beautifully landscaped with a double-wide concrete driveway. Listowel is an easy drive to Kitchener-Waterloo and Stratford. Move in and enjoy this home and its quality finishes. (id:8999)
3 Bedroom
3 Bathroom
2773.94 sqft
15 Ferris Drive
Wellesley, Ontario
OPEN HOUSE SAT 1-3pm! Enjoy the tranquility of small-town living just 20 minutes from the dynamism and modernity of KW! Welcome to Wellesley and the executive home at 15 Ferris Drive, showcasing high-end finishes that are sure to impress. The exterior features a combination of stone, stucco, and brick, with pot lights creating a glamorous nighttime presence. Step inside to find opulence throughout the main floor, with engineered hardwood flooring and nine-foot ceilings bathed in natural light. The kitchen boasts an oversized breakfast bar island, granite countertops, ample cupboard space, and stainless-steel appliances, including a gas range! The open design flows into the large formal dining area, complete with a wet bar, and into the bright living room, which features an attractive feature wall and an electric fireplace. Additional main level highlights include a covered side deck, a fully fenced yard, a spacious and impressive mud and laundry area, California shutters, and a bonus den or office at the front of the home. Upstairs, the handsome oak and stainless-steel picket staircase leads to four large bedrooms, each with its own walk-in closet (check out the primary closet!). Three full baths include a Jack-and-Jill, a secondary ensuite, and a luxurious primary bath retreat! Completing this spectacular home is the unfinished basement, with nine-foot ceilings offering ample space for your creative ideas. This property is just a short walk away from stunning panoramic country views. Nestled in a wonderful, family-friendly community, you'll have access to a variety of amenities such as Schmidtsville Restaurant, Pym’s Grocery Store, Grammy’s Coffee and Gift Shop, the renowned Wellesley Public School, a library, daycare, parks, and the new Community Recreation Centre. Wellesley is a place where it’s common to see families gathering in the streets to visit with neighbors. It’s an ideal location to raise a family or enjoy a peaceful retirement. (id:8999)
4 Bedroom
4 Bathroom
3019 sqft
271 Bedford Road
Kitchener, Ontario
This unique bungalow has a massive garage with high ceilings and is situated on a quiet tree lined street. The main floor has an open concept layout. The basement is fully finished with an in-law suite (with separate entrance) + there is a loft unit over the double car garage (perfect for guests or a teenager). * This versatile property presents a unique opportunity for someone looking for a bungalow with a 2 car garage, ideal for hobbiest or mechanic; Also great for an investors with an option of long term tenants and/ or Airbnb income; Also for a large family or multi-generational families. * Huge driveway provides lots of parking. * Main floor living area has an open concept LR/DR that features hardwood floors, large windows and gas fireplace. Newer kitchen with granite counter tops; California shutters; carpet free; primary bedroom has walk-in closet and main floor laundry plus a 2nd bedroom. The basement in-law suite has a separate entrance, egress window in the primary bedroom, L-shaped kitchen/ living room, carpet free, den and 1 1/2 bathrooms. The 3rd unit in the loft level and has kitchen, living room and spacious bedroom with 4 piece bathroom and rough-in for laundry, plus a separate entrance.Tankless water heater for loft unit. The large shop-like garage (with high ceiling) is great for a mechanic or hobbiest OR has the potential to create more finished space. Roof shingles about 15 yrs, Furnace about 13 yrs, 200 amp hydro. Located on one of the quietest streets in the area. Its across from Rockway Golf Course plus its right off the express way and handy to shopping, restaurants, parks, schools and transit. Offers viewed anytime! (id:8999)
4 Bedroom
4 Bathroom
2150 sqft
1210 King Street E
Cambridge, Ontario
Looking to get into the housing market or, looking for that perfect investment property, look no further! This quaint and cute home features a double living room/dining room, nice size kitchen with walk in pantry, main floor laundry and three piece bathroom. Second level has three good sized bedrooms and a three piece bathroom. Walkout to a private, fully fenced yard. A safe place for the kids to play and your pets to run. This home is within walking distance to schools, local arena, grocery store and bus stops. Located in the heart of Preston, you will enjoy not only the downtown charm but your picnics in Riverside Park. Call for your viewing opportunity. (id:8999)
3 Bedroom
2 Bathroom
1219 sqft
732 Salter Avenue
Woodstock, Ontario
Welcome to this charming home, nestled in a serene location with stunning views. This delightful residence boasts four spacious bedrooms, two tastefully designed bathrooms, a sunroom, and an expansive backyard that backs onto a lush green space and is adjacent to an old golf course. As you step inside, you'll be greeted by a warm and inviting ambiance that permeates throughout the house. The open-concept layout seamlessly connects the living area, dining space, and kitchen, creating an ideal space for entertaining guests or spending quality time with family. Natural light floods the interior, accentuating the welcoming atmosphere. The recently renovated kitchen (2023) is a culinary enthusiast's dream, featuring modern appliances, ample counter space, and sleek cabinetry. It offers both functionality and style, making meal preparation a pleasure. Step outside into the expansive backyard, where you'll discover an oasis of natural beauty. The property is perfectly positioned, with direct access to an old golf course and acres of green space. Enjoy morning coffee on the patio, host barbecues with friends and family, or simply unwind in the privacy of your own outdoor haven. (id:8999)
4 Bedroom
2 Bathroom
1763 sqft
718 Rockway Drive
Kitchener, Ontario
Welcome to 718 Rockway Drive, a gorgeous all brick charming two-story home with outstanding curb appeal, situated in the desirable neighborhood of Rockway! Follow the interlocking walkway past the meticulously landscaped front yard up the steps to the arched front door. Gleaming walnut hardwood & travertine marble floors welcome you to this spacious 4+1 bed 3 + 1 bath home. The main floor consists of a gourmet kitchen with quality cabinetry, granite countertops, a large island & stainless steel appliances including a commercial size refrigerator! The kitchen is open to the dining area with built in cabinetry. The beautiful living room leads you to the spacious sunroom featuring wall to wall windows with entry to both a greenhouse & access to the back yard with an incredible view of the outdoor oasis! The powder room is conveniently located beside the door with access to the fully fenced backyard! This private outdoor space features a large concrete self cleaning heated pool, a deck with awning & pergola. Oversized pool house that also is great for storage! The second floor of this special home has a large primary bedroom with 4 pc ensuite including the jetted soaker tub & walk-in closet, 3 more bedrooms, plus a 3 pc bathroom. There is also a walk-up attic that allows for more storage! The Lower level is completely finished with an additional bedroom, 3 piece bathroom & laundry facilitates. The recroom is currently being used as a gym but also has built in cabinetry & storage! It doesn't stop there, the breathtaking Spa Den features a built in hot tub & a cedar sauna. The 2 car garage has drive through garage doors (front & back)! Parking on interlock driveway for 3-4 cars! This home has everything you could ask for in a wonderful location close to hwy access, all amenities, Rockway Gardens & the Rockway Golf Course. (id:8999)
5 Bedroom
4 Bathroom
3465.73 sqft
25 Isherwood Avenue Unit# 128
Cambridge, Ontario
Welcome home! A fantastic 2 bedroom, 2 full bath layout located close to shopping, transit and highway access awaits! This one level condominium was built by award winning local Builder-Activa ! It features 2 really good sized bedrooms, one with ensuite privilege. There is a utility room and also an area you can use for storage. This open concept living room also has access to good sized balcony. The unit also is home to in unit laundry for your convenience! Book a showing for this fantastic layout in a tremendous location! (id:8999)
2 Bedroom
2 Bathroom
1068 sqft
107 Goderich Street W
Seaforth, Ontario
A RARE OPERTUNITY FOR CAR BUFF AND HOBBIEST. Located on a nice sized lot with a frontage of 99 feet with a depth of 132, is nicely landscaped with a large concrete driveway and parking area. This Ontario cottage built in the 1890 and has many unique features. Well kept with bright newer kitchen loaded with white cabinets, and newer patio doors going to yard. A classic Ontario cottage with some original hardwood flooring and high ceilings. Renovations include a terrific 4-piece bathroom. Fireplace in the living room and dining room are great features, heated sun room. The front entry has a beautiful double entry door. There is a full basement with a newer furnace updated in 2019, and a walk out to a concrete patio area. The triple care garage was new in 2017 and is a terrific bonus for the property offering plenty of storage for your favorite car and/or workshop space. The rear yard is almost all fenced but not completely, and there is a garden shed in rear yard. Basement is unfinished and has a walk up to the rear yard. (id:8999)
3 Bedroom
2 Bathroom
1701 sqft
60 Charles Street W Unit# 2809
Kitchener, Ontario
Excellent opportunity to live in or invest! Experience contemporary & refined living at the coveted Charlie West development, ideally located in the bustling heart of downtown Kitchener's vibrant #InnovationDistrict. This stunning 1-bed, 1-bath west facing condo offers the epitome of modern living w/ 541 SF of living space, offering the perfect blend of contemporary elegance & refined style. The open-concept layout is complemented by floor-to-ceiling windows that provide plenty of natural light. The interior showcases stunning laminate flooring, porcelain tile, & quartz counters throughout. The modern kitchen is equipped w/ stainless steel appliances & a stylish backsplash, creating an inviting atmosphere for cooking & entertaining. The unified kitchen, dining, & living areas are beautifully accentuated by a chic tray ceiling, adding an element of architectural sophistication. This unit is completed by a spacious bedroom & a 4-pce bath. The added convenience of in-suite laundry further enhances the property’s appeal, combining functionality w/ modern living comforts. From the comfort of your own private balcony, you can take in breathtaking views of the city. Additionally, the inclusion of a private storage locker, conveniently located on the same floor as the unit, provides extra space for a clutter-free living environment and secure storage for personal belongings. Charlie West offers exceptional amenities, including a dedicated concierge, fully equipped exercise room, entertainment room, cozy lounge, outdoor pet area, expansive terrace, & much more. Experience the ultimate in premium downtown living w/ easy access to all that the vibrant Innovation District has to offer, as well as other downtown attractions & amenities. Plus, w/ the ION LRT route just steps away, you'll be able to easily explore all that Kitchener has to offer. Don't miss out on the opportunity to make this exquisite property your own! (id:8999)
1 Bedroom
1 Bathroom
541 sqft
25 Brubacher Street
Kitchener, Ontario
Explore the epitome of urban living with this newly renovated LEGAL DUPLEX, ideally positioned in the heart of Kitchener's Central Frederick neighborhood. This home is a prime choice for first-time buyers, investors, & house hacking enthusiasts, offering both substantial investment potential & a refined lifestyle. Located within walking distance of the LRT, & close to the University of Waterloo’s School of Pharmacy, this area is close to major employers such as Google & the Innovation Centre, & provides easy access to Toronto via the nearby GO Train. The neighborhood is bustling with cultural attractions including Centre in the Square, Kitchener Market, The Museum, Library, & dining options. It’s a thriving hub of innovation/growth, further enhanced by Victoria Park & Kitchener Auditorium, adding to the area's appeal. The duplex itself features 2 meticulously designed above-grade units & a fully finished basement, ideal for those seeking a solid investment or a smart living arrangement. The main level unit of this duplex offers a 1 bedroom layout, including a kitchen, 4-pce bath, living room, & laundry room. The upper unit offers a 2 bedroom layout, with a kitchen, 3-pce bath, living room, & laundry area. The finished basement provides an extra bedroom, enhancing the versatility/living space of the property. Each unit offers independent air conditioning/heating, along with modern amenities such as an EV charger, & an updated water softener. Recent updates include a refreshed porch & rear deck, & a 2-car garage that holds potential for conversion into a granny flat, thereby enhancing the property’s value. With dual driveways & parking capacity for 6 vehicles, this duplex combines practicality with the potential for growth. It presents outstanding opportunities as a mortgage helper or a lucrative Airbnb operation. Seize the opportunity to invest in one of Kitchener’s rapidly expanding neighborhoods. Contact us today for more information! This home won't last long! (id:8999)
4 Bedroom
2 Bathroom
1623.66 sqft
801 Patterson Place Unit# A
Cambridge, Ontario
Court Location with In-Law: Ideal for the first time buyer, investor and empty-nester alike, this semi-detached brick bungalow is finished top to bottom and offers quick possession. Featuring a carpet free, open concept floor plan with 2 beds, 2 baths, c/air and 7 appliances. Needing a mortgage helper or space for the in-laws? Enter via a SEPARATE ENTRANCE to the fully finished basement boasting a kitchen, 4pcs bath, large rec room, laundry and two additional rooms (bedroom potential). You won’t have any problems with parking as the newly paved drive comfortably fits 4 vehicles. Sitting on a large, mature; pie-shaped lot this affordable property offers plenty of opportunity and is just minutes to school, shopping, parks, public transit and HWY401. (id:8999)
2 Bedroom
2 Bathroom
1847 sqft
701 University Avenue E
Waterloo, Ontario
One of a kind 3745 sq. ft. home features a partially finished walkout basement with 2 entrances, 5 bedrooms, a main floor den and laundry, 5 bathrooms and 2 attached double car garages with a workshop beneath the side garage. The workshop has its own 100 amp service and a 2 pc bathroom. Home features engineered oak hardwood in the living room, family room and dining room. Oversized kitchen has cherry wood cabinets from Olympia with a movable island. The family room features a wood burning fireplace with sliding patio doors leading to a large pressure treated deck. This custom built home backs onto Kaufman Fields and has a view of the Grand River. Close to shopping, transit, place of worship + schools. The workshop beneath the side garage is 25'11 x 22'11. There is approximately an additional 2100 square feet in the unfinished portion of the walk-out basement which is adjacent to the finished rec room. (id:8999)
5 Bedroom
5 Bathroom
4245 sqft
141 Park Street
Waterloo, Ontario
Downtown living in the Heart of Uptown Waterloo! This is the home of wonderful contrasts and many possibilities. Enjoy a single, detached century home that is a blend of historic charm and modern conveniences. Wrap around front porch, high ceilings, plus original wood floors, trim, pocket door and mouldings maintain the home's character and charm. The home is modernized with an updated kitchen, breakfast bar, stainless steel appliances, gas stove and heated floor. On the main floor there is a large and bright family room, dining room, space for a home office, plus a mudroom addition with 2pc bath that connects to the backyard. Upstairs, there is a primary king-size bedroom with with wall-to-wall closets, two additional bedrooms and a main bath (also with a heated floor). The backyard is built for entertaining with a fully fenced yard, tiered deck, gas bbq line and…no lawn to mow! Whether out front on your covered front porch, or on the back deck, you’ve got morning coffee covered. Don’t have coffee? No problem! Vincenzo’s is a 3 min walk. The property is very versatile and is zoned for uptown mixed use which provides endless possibilities if you are looking for the perfect property, with great visibility, to setup your in-home business or practice. Updates include: furnace and heat pump (2023), water softener (2023), new washer and dryer, 200Amp breaker panel (EV-ready)(2023), updated windows. Possibly the best mix of both worlds…a home in the heart of the city, offering no condo fees, space, privacy, low-maintenance living, ample parking and the option to operate your business from home. What are you waiting for? (id:8999)
3 Bedroom
2 Bathroom
1487 sqft
8 Oak Street Unit# 8
Grand Bend, Ontario
Welcome to your charming retreat just steps away from the sandy shores of Grand Bend, Ontario! This cozy 2-bedroom, 1-bathroom bungalow townhouse offers the perfect blend of comfort, convenience, and coastal living. Located less than a 5-minute stroll from the beach and the vibrant main strip, this property boasts a prime location for enjoying all that Grand Bend has to offer. Whether you're soaking up the sun on the shore, exploring the local shops and eateries, or cooling off at the nearby kids' water splash pad, you'll find endless opportunities for relaxation and entertainment right at your doorstep. Step inside to discover a thoughtfully updated interior, featuring modern touches throughout. The open-concept living space showcases sleek vinyl floors, updated light fixtures and pot lights, creating a bright and inviting atmosphere for everyday living and entertaining. The heart of the home is the recently renovated kitchen, complete with new countertops, a stylish sink faucet, and brand-new stainless steel appliances. Prepare delicious meals with ease while enjoying ample storage and workspace in the contemporary culinary space. The bathroom has also been tastefully updated, boasting a fresh new countertop, sink, mirror, and light fixture, perfect for unwinding after a day at the beach. Both bedrooms offer comfortable accommodations, with new mirrored closet doors adding a touch of elegance and functionality. The primary bedroom also features access to a private balcony, where you can sip your morning coffee. With its desirable location and modern upgrades, this bungalow townhouse presents an ideal opportunity for those seeking a relaxed beachside lifestyle in Grand Bend. Don't miss your chance to make this coastal retreat your own! Call to book your private viewing today. (id:8999)
2 Bedroom
1 Bathroom
916.44 sqft
825946 Township Road 8
Innerkip, Ontario
Welcome to Innerkip Oasis, a stunning 3000 sq ft century home situated on 2.26 acres on a tranquil dead-end road just outside the charming village of Innerkip. This beautifully remodeled residence offers a perfect blend of historic charm and modern luxury, featuring refinished original floors, updated bathrooms and kitchen, a stone fireplace, and a synthetic hockey rink. The meticulously landscaped property is ideal for families, with lush gardens creating a park-like setting. The paved driveway provides ample space for pickleball or basketball. The 3200 sq ft four-car garage, equipped with a full kitchen and 3-piece bathroom, is perfect for a second family or in-law suite and serves as an amazing man cave with potential for a golf simulator. It includes a covered sitting area with an outdoor kitchen and kegorator. Outdoor amenities include a beautiful saltwater pool, a two-storey playhouse in a secret garden, and a beach volleyball court. An additional detached building houses a professional-grade fitness room and workshop, fully winterized, finished, and heated. The main house features a spa-like ensuite, ensuring luxurious comfort. Designed for lavish living and endless fun, Innerkip Oasis is an entertainer's paradise that will impress from the moment you arrive. (id:8999)
4 Bedroom
5 Bathroom
4351 sqft
158 King Street N Unit# 1604
Waterloo, Ontario
Welcome to this inviting 16th-floor condo, bathed in natural light and offering captivating panoramic views through its expansive wall-to-wall windows! This move-in ready property features upscale finishes, including in-suite laundry, granite countertops, stainless steel appliances, and all furnishings included for your convenience. The building boasts amenities such as a fully equipped gym, theatre room, separate study area, and convenient outdoor visitor parking. Situated in the vibrant Uptown Waterloo within the University district, residents can enjoy leisurely strolls to nearby restaurants, shops, and cafes. With both Wilfrid Laurier University and the University of Waterloo just moments away, this condo is perfectly suited for young professionals and students alike. Experience the ease of having everything within walking distance and seize the opportunity to make this stunning view and expansive balcony your own! (id:8999)
2 Bedroom
1 Bathroom
593 sqft
15 Stauffer Woods Trail Unit# J037
Kitchener, Ontario
The Romy is a two storey Villa under construction, by Activa. You will love the finishes, all chosen by Activa's design team. This energy star home offers an impressive 1729 square feet of space, featuring 3 bedrooms and 2.5 bathrooms. The open-concept main floor seamlessly connects the kitchen, dining area and great room. Sliders lead to a rear deck with beautiful views over a pond and wooded area. There's a private storage room near the front door - perfect for bikes etc. Upstairs are 3 bedrooms, an upper level family room, a laundry room and two bathrooms. The primary bedroom offers those beautiful rear views & has a private balcony, a 3-piece ensuite bath and two large closets. Condo fee includes internet, exterior maintenance and snow removal. Appliance package included in purchase price. Excellent location in sought-after neighbourhood, Harvest Park in Doon South - near Hwy 401 access, Conestoga College and beautiful walking trails. For more information, please visit www.activa.ca/community/harvestpark. Inquire about Activa's First Time Home Buyer Deposit Program and current promotion. Sales Centre located at 158 Shaded Cr Dr in Kitchener - open Monday to Wednesday, 4-7 pm and Saturday, Sunday 1-5 pm. (id:8999)
3 Bedroom
3 Bathroom
1729 sqft
175 Commonwealth Street Unit# 210
Kitchener, Ontario
Welcome to the Williamsburg Walk neighbourhood, with over 30 unique shops, services and restaurants in the neighbourhood, true-convenience is only walking distance away! Simplify your busy lifestyle with easy access to fitness facilities, lush green space and fresh seasonal produce. This one-bedroom unit located on the second floor boasts a beautifully appointed and upgraded interior; the natural lighting, 9 ft. ceilings and cozy atmosphere are just the beginning! The inviting open-concept kitchen features the granite countertops, a four-piece stainless appliance package, contemporary cabinetry and a island perfect for entertaining. The luxury flooring and neutral décor throughout this fantastic unit are sure to impress. In addition to a full 4-piece bath, you will also find a convenient in-suite laundry! 90 SQ FT covered balcony offers a view to the park and Williamsburg Plaza. Don't miss out, this superior unit will not last long. Whether you are a first time buyer, investor or simply scaling down, call your REALTOR® today to book a private showing! (id:8999)
1 Bedroom
1 Bathroom
596 sqft
29 West Avenue Unit# 410
Kitchener, Ontario
You’ll want to see this lovely 2BR, 1Bath condo. It’s perfect for first time home buyers or downsizer. Freshly painted with high end laminate flooring throughout. You have the Livingroom, Dinette and galley style Kitchen. The SS Fridge & SS D/W installed April 2024. You won’t have to be concerned with replacing any of these anytime soon. There’s a good size in-suite storage closet to hold your off-season items and luggage. The large hall closet offers more storage for coats and other items. Both BRs are a good size. The condo corp. replaced all windows including balcony sliders Summer 2023. Balcony runs the width of the L/R and Dinette giving lots of room to sit and enjoy the lush green trees, which give loads of privacy. The balcony was updated with new cement floor and railings during the last couple of years. There is an A/C unit/ heater in the L/R. This is a must see! 360 views for each room available. (id:8999)
2 Bedroom
1 Bathroom
787 sqft
112 Oakcliffe Street
Elmira, Ontario
Welcome to 112 Oakcliffe Street in the charming town of Elmira! This inviting 1,718 sqft home offers the perfect blend of comfort and modern living, making it an ideal choice for families seeking a serene yet convenient lifestyle. Upon entering, you are welcomed by a spacious open-concept floor plan on the main level, highlighted by soaring 9-foot ceilings that create an airy and expansive feel. The heart of this home is the beautifully designed kitchen, featuring elegant maple cabinetry and ample counter space, perfect for both everyday cooking and entertaining guests. The living and dining areas flow seamlessly from the kitchen, offering a versatile space that can be tailored to your family's needs. Natural light pours in through the large main window, which offers a picturesque view of the adjacent park, creating a serene and scenic backdrop for your daily life. Upstairs, you will find three generously sized bedrooms, each offering plenty of room for rest and relaxation. The full 4-piece bathroom is thoughtfully designed to serve the needs of the entire family. The spacious master bedroom is a true retreat, complete with its own ensuite 4-piece bath and a large walk-in closet, providing both luxury and practicality. The fully finished basement adds valuable living space to this already impressive home. With sound insulation in place, it's an ideal spot for a family room, home theater, or play area. Additionally, the basement is designed to easily accommodate an extra bedroom if needed, making this home flexible for growing families or guests. (id:8999)
3 Bedroom
3 Bathroom
1717 sqft
342 Frederick Street
Kitchener, Ontario
Experience the epitome of luxury living at 342 Frederick St. This stunning brick home boasts a one-of-a-kind, period-detail renovation and addition, seamlessly blending historical charm with modern convenience. As you approach, be greeted by the meticulously landscaped yard. Step inside the arched entrance to discover herringbone radiant floor heated tile, hardwood floors, swinging french doors, custom blinds throughout, cedar-lined closets, a WETT-certified wood stove and so much more. Entertain with ease in the expansive living spaces, including a chef's dream kitchen complete with top-of-the-line built in appliances, wine fridges, custom cabinetry and main sink foot controls, reverse osmosis, . The kitchen flows perfectly to the family room and through wall-to- wall sliding glass doors to your outdoor living space, swim spa and landscaped yard like no other. With six bedrooms and five baths, there's ample space for family and guests. The primary bedroom is well-equipped with a dressing room and a luxurious ensuite bathroom with heated floors.Unexpected treasures await, including heated floors, push hook mudrooms, all new windows, sauna, and wine cellars so spectacular you may not want to leave the basement tasting room. Additional features include a 47-foot deep garage with a side party door, providing convenience and storage space; newly wired; plumbing all redone straight to the street; spray foam insulation; as well as a steel roof that ensure the house functions on point with its beauty. Situated close to downtown, steps to a bakery, and a short ride to the expressway, this home offers both tranquility and convenience, with amenities, parks, and schools just moments away. Don't miss your chance to own this extraordinary residence where every detail has been thoughtfully curated. Schedule your showing today and prepare to be captivated. (id:8999)
6 Bedroom
5 Bathroom
4152 sqft
90 David Street
Hagersville, Ontario
Welcome to this gorgeous house! Nestled in an upscale community where you would love to spend quality time with your family. A perfect balanced home between nature and city with lots of trails and amenities around. Main floor boasts a large open concept area. Entire floor is carpet free with large separate living & dining rooms. Kitchen has lots of cabinetry space with upgraded countertops and appliances. It also offers decent-sized breakfast bar. It provides access from dining room to beautiful Deck with nice views. Oak staircases to 2nd floor. 2nd Floor offers a beautiful Primary bedroom with an en-suite along with 3 additional good-sized bedrooms. 2nd floor also offers additional family room with large windows. Unfinished walkout basement offers a large area for your home gym or kids play area and access to green backyard. Well-maintained backyard is offers calm and quiet space for your relaxing evenings. Decent rated school is at the few minutes drive. Don’t Miss it! (id:8999)
4 Bedroom
3 Bathroom
2625 sqft



