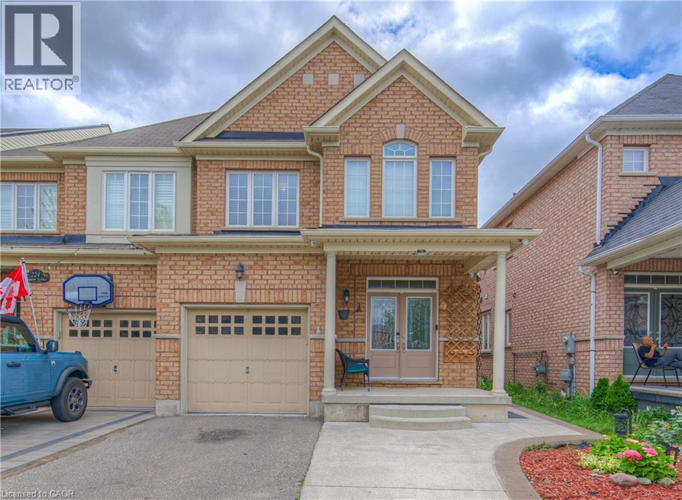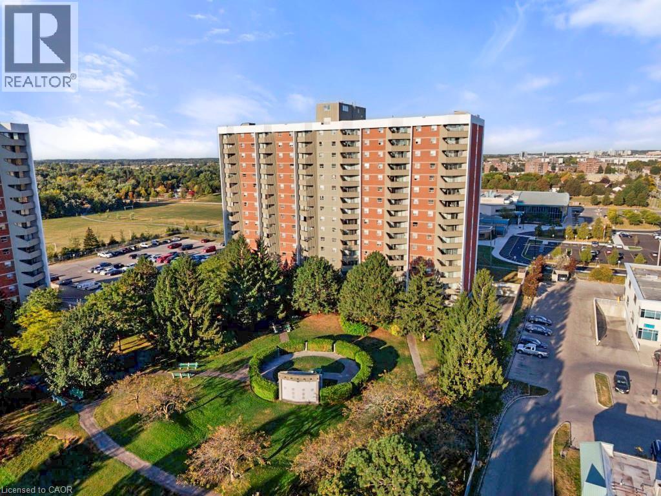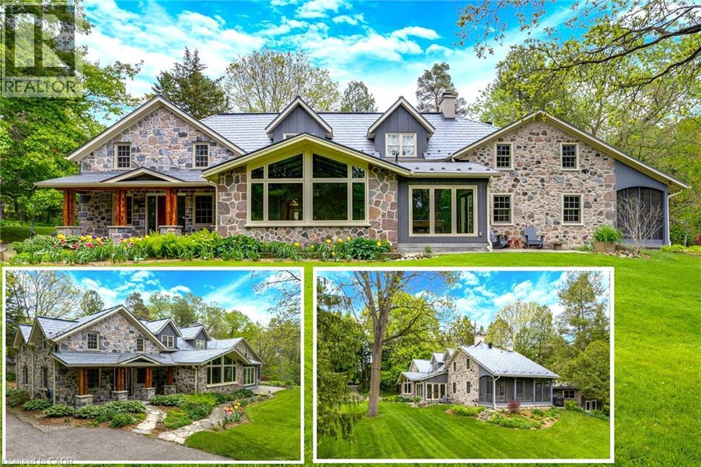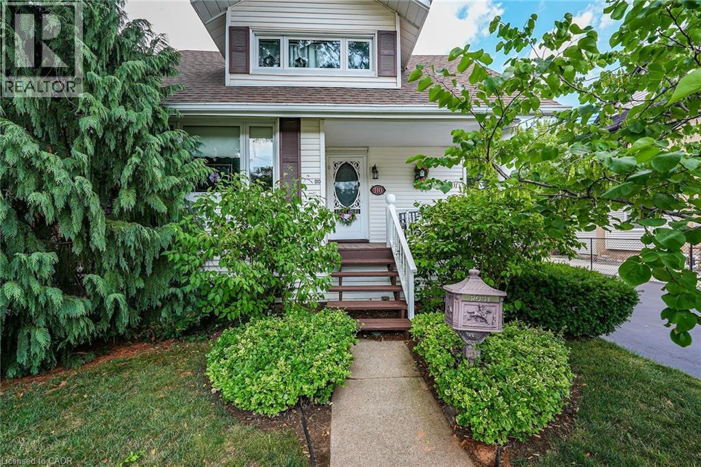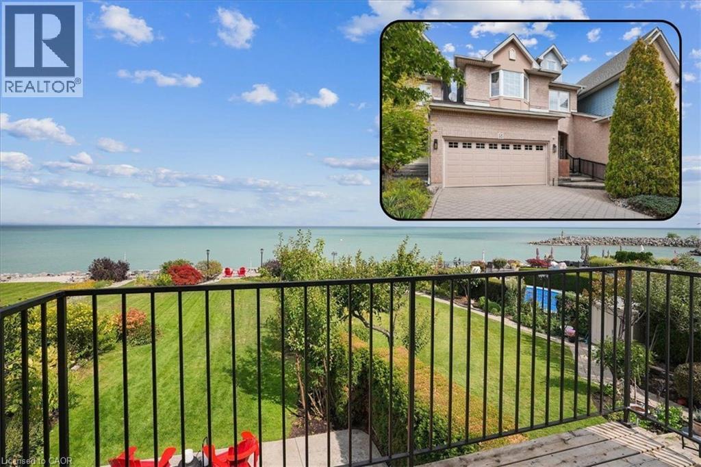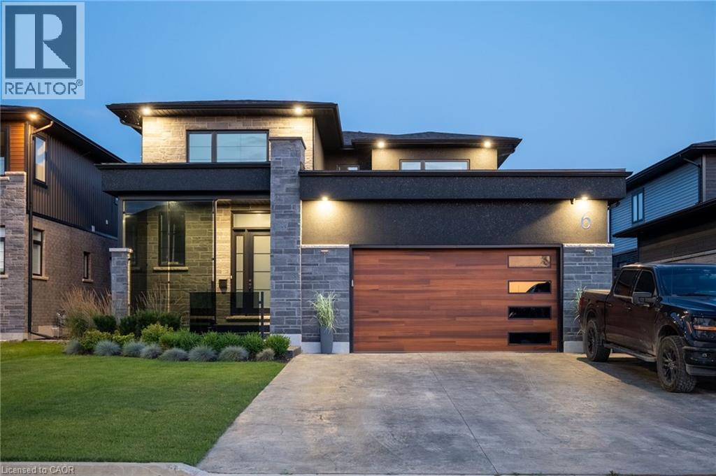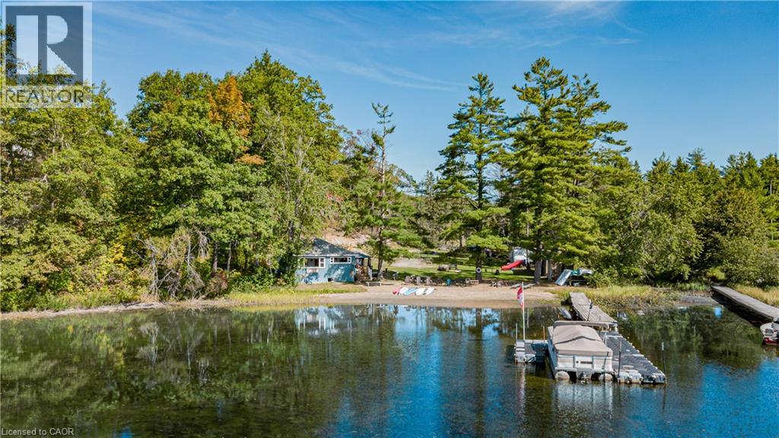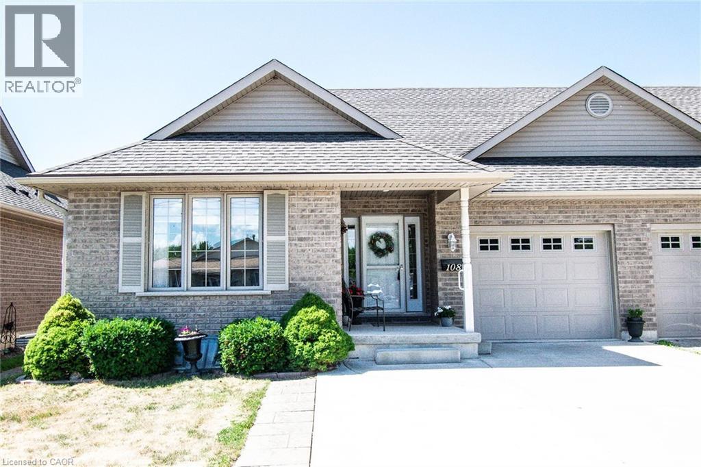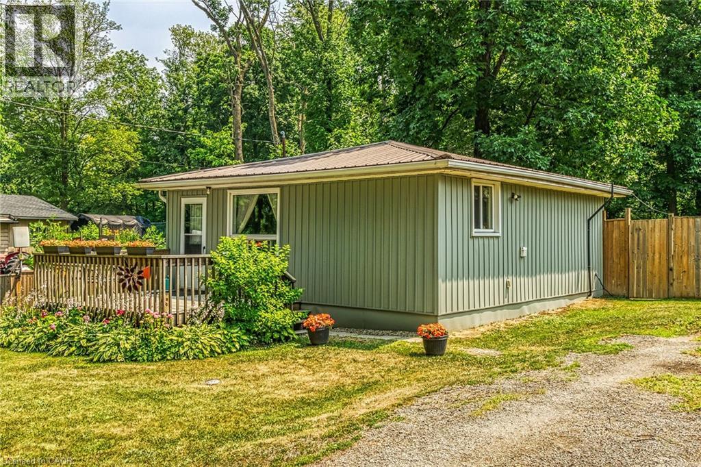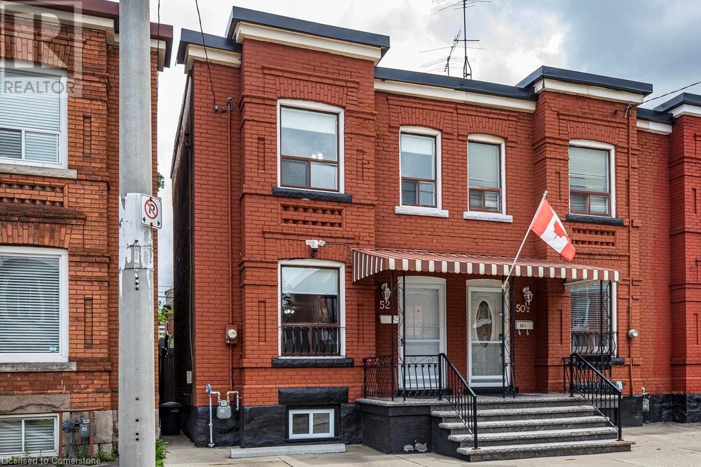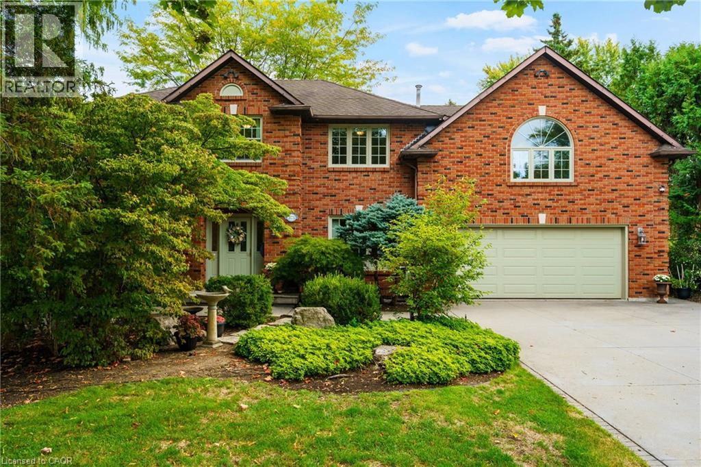722 Megson Terrace
Milton, Ontario
Stunning End Unit Townhome Like a Semi! 3+1 Bedrooms & 4 Washrooms. Beautifully upgraded freehold townhome in a highly sought-after location! Feels like a semi with added privacy and an extended driveway. Open-concept layout featuring a spacious eat-in kitchen with granite countertops, large island, backsplash, and a direct view of the family room. Separate living room, pot lights, and smart layout perfect for family living andentertaining.3 spacious bedrooms upstairs, including a primary bedroom with ensuite and walk-in closet. Convenient 2nd floor laundry with LG Smart washer & dryer. Freshly painted in 2025. Kitchen appliances upgraded: double-door fridge and dishwasher (2023). Finished basement apartment with a legal separate side entrance, 200 Amp panel, wet bar with exhaust hood, upgraded full washroom, rec/office room with door, separate washer/dryer, and dedicated fridge perfect for rental income or in-law suite. Garage upgrades: Smart garage door opener, new wood shelving, and ceiling-mounted storage shelf. Backyard: Large custom storage shed for added convenience. Front/Side: Smart doorbell, smart lock, 4-camera video surveillance, motion sensor lights, concrete porch & side walkway, and a covered garbage shed. This is a truly move-in ready home with exceptional features, a legal side entrance, and modern smart-home additions. A rare find don't miss out! (id:8999)
1103 Jalna Boulevard Unit# 1609
London, Ontario
Experience elevated urban living at its finest at 1103 Jalna Blvd, Unit 1609, London, Ontario—a meticulously maintained 3-bedroom, 2-bathroom condominium offering modern elegance and breathtaking 16th-floor views. Perfectly suited for professionals, families, or those seeking a vibrant, low-maintenance lifestyle, this residence combines an open-concept design with unparalleled convenience in a prime location. The bright, airy main living area flows seamlessly into a contemporary kitchen and dining space, ideal for entertaining or quiet evenings at home. Each of the three spacious bedrooms offers versatility for family, guests, or a home office, complemented by two well-appointed bathrooms featuring modern fixtures. Step onto your private balcony to enjoy sweeping panoramic vistas of London’s skyline and lush greenery—an ideal retreat for morning coffee or evening relaxation. This move-in-ready condo includes secure underground parking and a dedicated locker for added storage, ensuring both convenience and peace of mind. Nestled just minutes from White Oaks Mall, diverse dining options, Thames Valley Park, and efficient public transit, you’re perfectly positioned to enjoy London’s vibrant amenities while savouring the tranquility of high-floor living. With recent upgrades to building systems and a prime location near top-rated schools and medical facilities, this condo offers a seamless blend of style, comfort, and urban accessibility (id:8999)
17 The Kirksway
Kitchener, Ontario
A RARE PIECE OF HISTORY MEETS MODERN COMFORT — WITH UNMATCHED AMENITIES. Welcome to one of the region’s original stone homes—an enchanting fusion of old-world charm and modern convenience, set on just under an acre of lush, private grounds. Nestled within The Kirksway, an 18-acre community of shared land, this remarkable property offers not only over 3,700sqft of living space but also access to exclusive amenities: scenic walking trails, a tennis court, a serene swimming pond, and a private beach—a lifestyle immersed in nature. This 4-bedroom, 3-bathroom residence tells a story of timeless craftsmanship and thoughtful updates. Mature trees line the property, offering a natural canopy and sense of tranquility from the moment you arrive. Inside, history lives in the details—exposed stone walls, warm wood finishes, and a stunning teak-walled family room that radiates character. Natural light flows through expansive windows, highlighting each room’s unique personality. The sunroom, with panoramic views of the grounds, invites you to sip your morning coffee or entertain guests in style. Just steps away stands the original smokehouse—a charming nod to the past, now transformed into a workshop, art studio, or the ultimate retreat. Set on .96 acres, there’s room to dream: build a garage, design a pool, or simply enjoy the peaceful seclusion. Major renovations between 2016–2025 include a custom stone addition, new vaulted roofline, metal shingles (2022), insulation, electrical, plumbing, and heating overhauls. Noteworthy features: ductless cooling (2020), new boiler (2021), windows/doors (2017 & 2025), 200AMP panel, on-demand water heater, UV filter and charcoal filter, water softener, and iron filter. This is more than a home—it’s a legacy, a lifestyle, and a rare opportunity to own a piece of history in a truly one-of-a-kind setting. (id:8999)
110 Livingston Avenue
Grimsby, Ontario
Welcome to 110 Livingston Avenue. This gracious Grimsby residence seamlessly blends historic charm with modern comfort. Rich hardwood floors flow through the open-concept main level, where the eat-in kitchen impresses with granite counters, updated cabinetry, and a seamless connection to the family room anchored by a handsome brick, natural gas fireplace. The elegant living/dining room offers crown moulding, an elegant, electric fireplace, and multiple windows that bathe the space in natural light. Upstairs, two inviting bedrooms showcase the warmth and character of a true century home, with the primary featuring a generous walk-in closet. The lower level extends the living space with a cozy rec room, laundry facilities, and abundant storage. Step from the family room into your own “secret garden” — a secluded, beautifully landscaped backyard designed for relaxation and entertaining. An inground pool, outdoor shower, multiple decks and convenient change room set the stage for endless summer enjoyment. The expansive outbuilding includes a heated garage with full electrical service, office space, and a workshop — a dream setup for a home business, hobbyists, creatives, or those in need of serious storage. Perfectly located just minutes from downtown Grimsby’s shops, dining, and amenities, with easy highway access, this home offers timeless character, thoughtful updates, and exceptional indoor-outdoor living in one remarkable package. (id:8999)
55 Edgewater Drive
Stoney Creek, Ontario
Experience unparalleled lakefront living with this exceptional property, offering breathtaking vistas from nearly every room. Perfectly positioned within the prestigious Newport Yacht Club community, this home provides the rare convenience of mooring a boat just steps from your front door, along with effortless QEW access for commuting. This “linked” townhome lives like a detached home, sharing no common walls and boasting parking for six vehicles, including a full double garage. The open-concept main level is a showcase of style and comfort, featuring an updated kitchen with new quartz counters, crown molding, gleaming hardwood floors, a gas fireplace, and a separate dining room. Step through sliding doors to an oversized patio that stretches across a meticulously landscaped 100-foot yard, leading to a private waterfront patio where you can watch the sun rise or set over Lake Ontario. Upstairs, you’ll find three generous bedrooms plus a home office, bedroom-level laundry, 2nd gas fireplace in primary suite and two fully updated bathrooms. The primary suite opens onto a balcony where the panoramic lake and Toronto skyline views are simply unforgettable. Notable updates include new counters, sinks, faucets, roof, furnace, AC, light fixtures, and window treatments. A finished lower level with a walk-up to the yard adds even more living space. Rarely available, this is a truly special opportunity to secure a piece of Lake Ontario’s waterfront—an address where every day feels like a getaway. (id:8999)
6 Cristallina Drive
Thorold, Ontario
One-of-a-kind executive custom home with luxury finishes situated in Niagara’s master-planned community of Rolling Meadows. Eye-catching curb appeal with beautiful stone and stucco exterior, glass-enclosed front porch, and landscaping. High-quality materials and workmanship are showcased upon entering the bright and welcoming foyer. Sleek modern kitchen has a large centre island with quartz waterfall countertops and built-in oversized fridge. Great room features a linear gas fireplace with mirrored surround. Display your favourite local wines in the stylish wine cellar beside the dining room. Contemporary staircase with glass railing to upper level. Primary bedroom has a walk-in closet, built-in storage, and 2-way gas fireplace. Spa-like 5-piece ensuite with soaker tub, walk-in tinted glass shower, and double vanity with quartz countertops. Three more bedrooms, a 5-pc main bath, and laundry room complete the upper level. Lower level is fully finished with recreation room with fireplace, state of the art exercise room, extra bedroom and full bath. Entertain to your heart’s delight in the private rear yard oasis with in-ground pool and concrete patio. World-class amenities within a 15-minute drive include wineries, golf, dining, shopping, Niagara Falls attractions, and quaint villages of Jordan & Niagara-on-the-Lake. Property is currently tenanted with monthly rent of $5,000. (id:8999)
1230 Forsters Road
Minden Hills, Ontario
Consider all the potential with this prime piece of cottage property on Gull Lake. Just under two very level acres with western exposure and over 180 feet of pure gradual sand beach. Located in Deep Bay with a short drive along a well maintained year round private road, just 15 minutes from Minden. The cliche the possibilities are endless seems appropriate. Take your time planning the project in the comfort of your cozy waterfront two-bedroom cabin. Gull Lake is one of the finest big lakes in Haliburton County, actually it's the gateway to cottage country living. Excellent boating and fishing with Lake Trout, Walleye, all the Bass species and White Fish. (id:8999)
221 Tiny Beaches Road S
Tiny, Ontario
Check out this prime location, a one-minute walk to Ossossane Beach, one of the best in Tiny! This two-bed, one-bathroom cottage is ready for you to start enjoying Georgian Bay Summers. White sandy beach, clear water and amazing sunsets await. When cooler evenings approach, the gas fireplace will keep you cozy. A privacy hedge offers a green view from the front deck and the ample backyard (with fire pit) has potential for a bunkie or screened-in gazebo. Close to the GTA, fifteen minutes from Midland. Rebuild or renovate and begin your Georgian Bay Era! (id:8999)
108 Forest Street E
Dunnville, Ontario
All brick semi-detached one floor home with great location. Short walk to downtown, shopping, banking, and library. 2+ bedrooms, 2 baths with an open concept main floor kitchen and living room off living room patio door to patio and rear yard. Main floor laundry, covered front porch-garage with inside access. Lower level finished with rooms which could be used as bedrooms- 3 piece bath and large games room. Double wide concrete drive and central air compliment this home. (id:8999)
4 Nanticoke Valley Road
Nanticoke, Ontario
An original tiny home!! Well maintained, super clean one storey, 2 bedroom home with updated kitchen and bathroom located on park like 62x152ft lot with fenced yard and mature trees. Way down a private road, bordered by beautiful foliage and Nanticoke Valley creek - this home provides peace and privacy from the chaos of the world! Recently renovated kitchen features a butcher block countertop, stainless steel appliances, ship lap backsplash, white cabinetry and unique half wall look through to the living room. Laundry closet tucked away in tiny home style. Lots of bright windows. Patio door walk out to rear entertainment area shaded by mature trees. Lots of parking, metal roof, a 2000 gallon cistern and 2000 gallon holding tank - nothing to do here but breathe! Minutes to Hoovers marina - popular place to dine and enjoy, about 10-15 minutes to Port Dover. Make this great little place your new zone! (id:8999)
52 Clyde Street
Hamilton, Ontario
Charming 3-Bedroom Semi-Detached Home – Move-In Ready! Welcome to this well-maintained and centrally located 3-bedroom semi-detached gem! Perfectly suited for first-time buyers, growing families, or investors, this home offers comfort, convenience, and exceptional value. Step inside to a bright and inviting layout featuring spacious living areas and a eat in kitchen. The main floor boasts updated flooring (5 years old), while the second-floor flooring is just 3 years old—offering a fresh, modern feel throughout. The cozy living room is enhanced by a wall-mounted electric fireplace with built-in Bluetooth speaker—perfect for relaxing evenings or entertaining guests. Upstairs, you'll find three generously sized bedrooms, ideal for a growing family or home office setup. This move-in ready home has been lovingly cared for and provides peace of mind with its thoughtful updates. Enjoy outdoor living in the private, fully fenced backyard—perfect for children, pets, or summer barbecues. A covered front porch adds additional charm and space to relax, rain or shine. Situated in an up-and-coming neighborhood with convenient access to schools, shopping, public transit, and all major amenities. Affordable, stylish, and full of potential—don’t miss your chance to own this fantastic home at a great price! (id:8999)
373 Brookview Court
Ancaster, Ontario
Dreams do come true! Tucked into a picturesque, tree-lined 0.61-acre lot that backs onto protected conservation land private greenpace protected by conservation authority, this pristine two-storey all-brick residence is a showpiece of space, style, and unexpected delights. Behind its classic façade lies a home filled with high-end finishes and memorable surprises—from the private multi-sport squash court and soothing sauna to a whimsical log cabin and stand-alone deck perfectly poised to overlook the vast green space beyond. Inside, six bedrooms and five bathrooms provide abundant room for family and guests. The main floor offers a full living room and a separate dining room highlighted by a graceful bay window. The outstanding kitchen—complete with gas stove, stone counters, stainless steel appliances, walk-in pantry, and a working island bar—flows naturally into a bright dinette and a beautifully detailed family room anchored by a wood fireplace with brick mantle. A sun-soaked reading nook, powder room, main floor laundry, and inside garage access add comfort and convenience. A sweeping oak staircase leads to the second floor, where the primary suite impresses with a spacious walk-in closet and a recently renovated five-piece spa-style ensuite featuring a soaker tub and separate shower. Three additional bedrooms share another five-piece bath, while two more are connected by a Jack-and-Jill bathroom with its own soaker tub. The expansive, fully finished walk-out basement extends the living space with a generous recreation room, exercise room with three-piece bath and sauna, and the show-stopping squash court. Outside, the backyard oasis beckons with a tiered deck and stone patio, perfectly framed by private landscaped grounds. This exceptional property offers a lifestyle where sophistication meets playful adventure. Luxury Certified. (id:8999)

