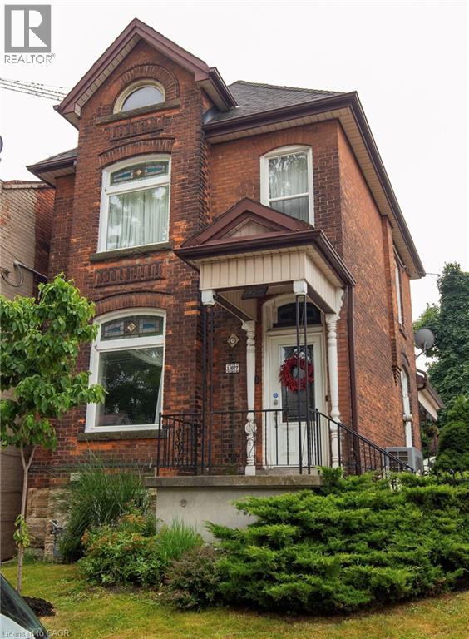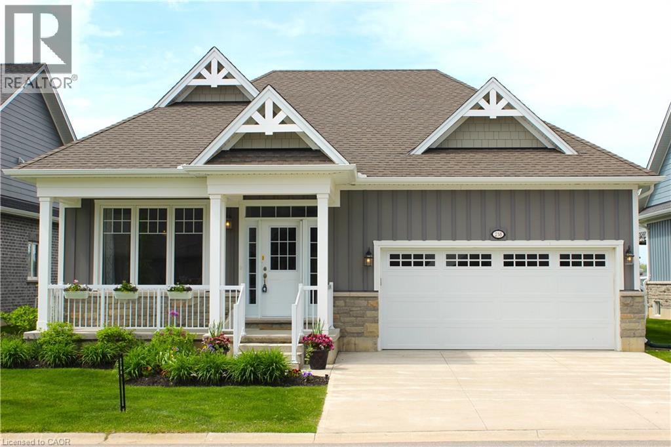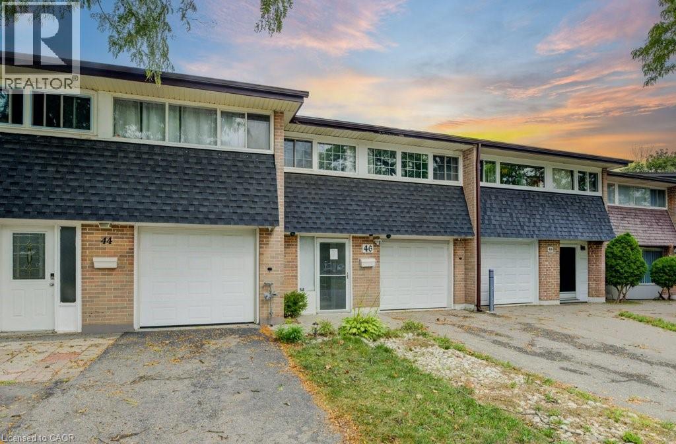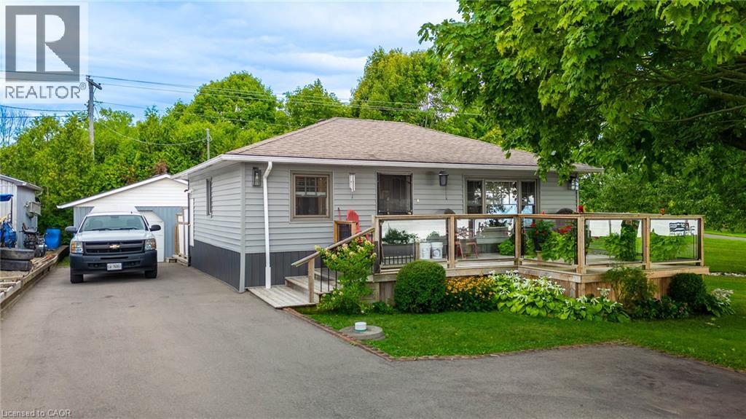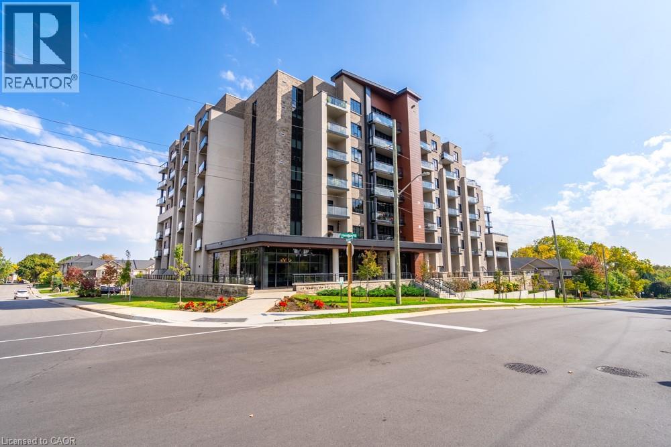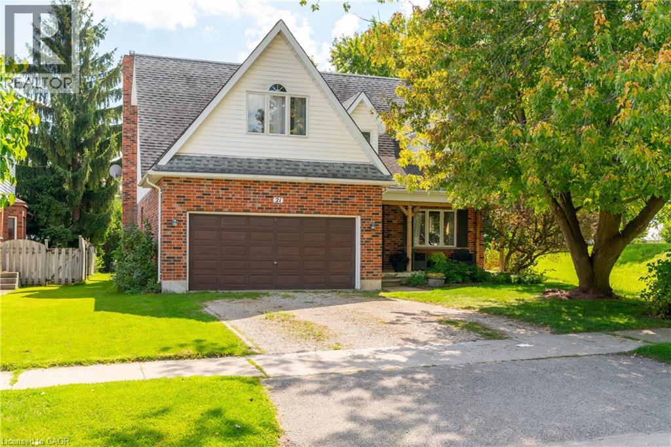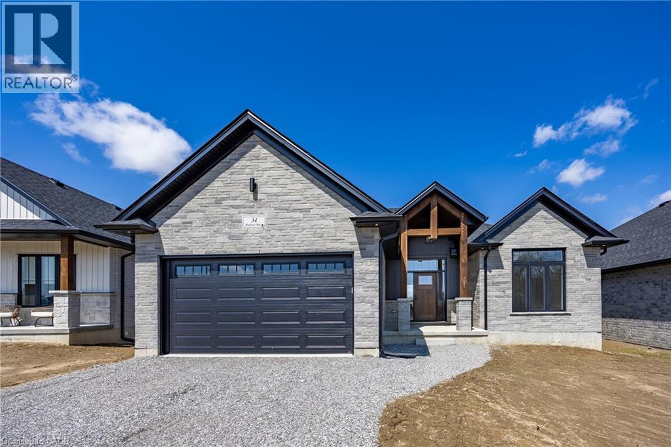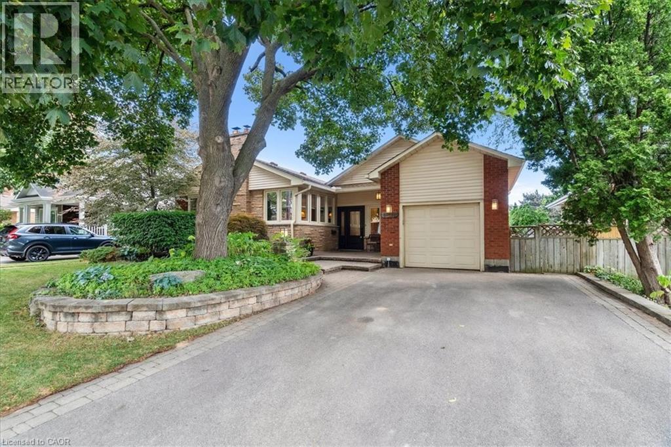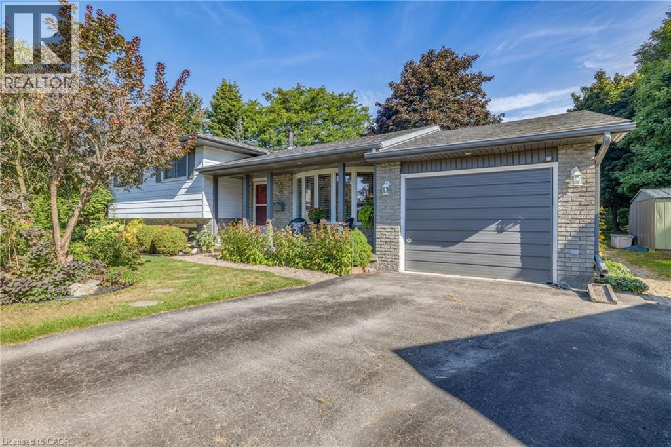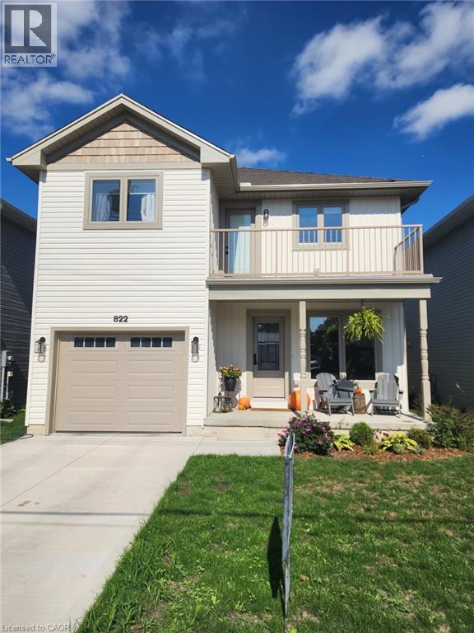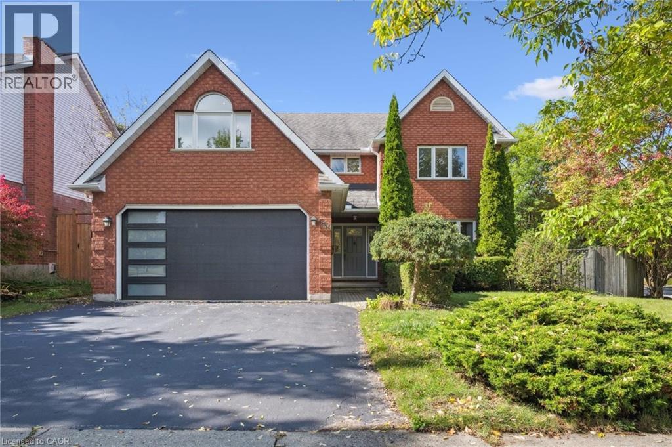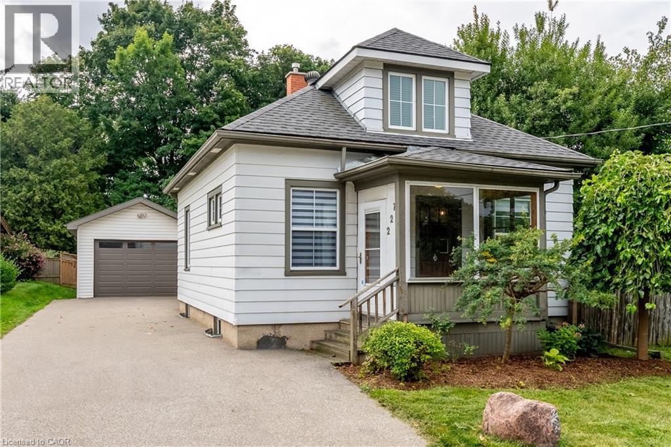167 Napier Street
Hamilton, Ontario
Move in ready brick Victorian c. 1905 situated in the sought after Strathcona neighbourhood. Just steps from the vibrant downtown area where you'll find parks, markets, shops, public transit, the West Harbour GC) Station, and much much more! Timeless charm with modern updates await. Bright kitchen offers plenty of storage, granite countertops and island along with stainless steel appliances. Dining area and a cozy living room with gas fireplace. On the upper level there's a relaxing main bath along with three generous bedrooms, the primary with a 3 pc ensuite, perfect for growing families or professionals. This home is accentuated with one-of-a-kind light fixtures and gorgeous window coverings all imported from master craftsmen from Turkey. Relax in your private rear terrace with entry to the kitchen or the driveway. Basement level is full sized with laundry and plenty of room for storage as well as the potential to convert to more living space. Never worry about parking your cars, bonus 2 car driveway! Updates:Furnace, AC, heat pump, rebuilt chimney (2024), east side facia (2021) and waterline (2023). (id:8999)
238 Schooner Drive
Port Dover, Ontario
Exceptional price reduction! Luxury Lakeside Living backing directly onto a premium Golf Course. Welcome to 238 Schooner Drive, detached bungalow with finished basement located in the community of Dover Coast. Relax enjoying the private and exclusive views of the picturesque 16th hole complete with pond. This home is filled with lavish upgrades, immaculately kept and move in ready. Gourmet Chefs Kitchen features custom solid wood Winger cabinetry, topped with the finest Cambria quartz counter tops. High-end stainless appliances are Fisher & Paykel. Don't miss the double dishdrawer dishwasher and Blanco Silgranit quartz sand sink. The Spa like Bathrooms include: heated floors, custom solid wood Winger vanities and towers in high gloss white finish, Cambria quartz vanity tops, Toto toilets and sinks, Riobet faucets and water fixtures as well as a soaker tub. The main floor features 3-season sunroom, Master Bedroom Suite containing two bedrooms and a lux 4-piece bath. Also, an office/formal dinning room, laundry and powder room. True 2 car garage with direct and convenient access into the home. The finished basement is complete with Family room (2nd gas fireplace), 2 spacious bedrooms, a lavish 3-piece bath, pantry with a brand-new fridge and ample storage space. This home has it all. Peaceful front porch, 2 gas fireplaces, upgraded lighting, Hot water on demand, HRV and sump pump with battery back-up. Pride of ownership is evident in the thoughtful planning and design. Check out the floorplans included with home pictures. Don't worry that you won't be able to maintain a golf course green lawn. Lawn maintenance and irrigation are provided. You will never have to shovel snow again! These services are included in the low monthly condo fee of $195. With home ownership at Dover Coast you have access to: golf, pickleball courts, community garden garden and to the lakefront infinity deck and swim dock. The value, quality and thoughtful design of this home are unmatched (id:8999)
46 Guerin Avenue
Kitchener, Ontario
Beautifully FINISHED AND MOVE-IN READY, this FREEHOLD townhome with 3 Bedrooms and 3 Bathrooms is located in Kitchener’s sought-after Centreville–Chicopee neighbourhood on a 150 ft deep Lot backing directly onto a Park. This well-maintained home offers a bright and functional layout. Main Floor offers a Modern Kitchen with Quartz Countertops, Breakfast Bar, and open-concept Living/Dining area with walkout to a large Deck and Private Backyard. The second level features an extra large Primary Suite with Ensuite and walk-in closet that can easily be converted back to 2 Separate Bedrooms, while the third level offers 2 Additional Bedrooms and a Bath. The FULLY FINISHED BASEMENT adds even more living space with an oversized Rec-Room and a 3-piece Bath. Enjoy an attached Garage with Inside Entry, Private Driveway, and a Large Backyard perfect for entertaining. Conveniently located close to Chicopee Ski Hill, Fairway shopping, schools, parks, public transit, and highways 7/8 & 401. (id:8999)
187 Blue Water Parkway
Selkirk, Ontario
Wake up to breathtaking panoramic views of Lake Erie from this beautifully updated 2-bedroom, 1-bathroom raised cottage. Nestled right on the water’s edge, this charming year-round home has been thoughtfully renovated from top to bottom—blending modern comfort with the serene, laid-back lifestyle of lakefront living. Inside, you’ll find a bright, open-concept living space anchored by a cozy gas fireplace, perfect for relaxing with a book or entertaining guests while enjoying uninterrupted views of the lake. The brand-new kitchen features stylish cabinetry, modern countertops, and updated appliances, making meal prep a joy. The fully renovated bathroom offers clean, contemporary finishes, and both bedrooms are generously sized with plenty of natural light. Outside, enjoy the sounds of the waves and stunning sunsets from your backyard, with plenty of space for outdoor dining or simply lounging by the water. A single-car garage provides extra storage or even a small workshop. Whether you’re looking for a peaceful getaway, a full-time residence, or a smart investment in waterfront property, this move-in-ready gem on the shores of Lake Erie checks all the boxes. (id:8999)
30 Hamilton Street S Unit# 213
Waterdown, Ontario
Experience upscale living at 213-30 Hamilton Street South, a sophisticated two-bedroom, two-bathroom, 1,170 square foot corner residence in the prestigious The View Condominium, in downtown Waterdown. This contemporary building offers exceptional amenities—concierge service, a state-of-the-art fitness center, stylish party room, pet washing station, rooftop terrace, and lush garden. Inside, floor-to-ceiling windows frame sweeping views and flood the open-concept living, dining, and kitchen spaces with natural light. The kitchen features a large island, premium appliances, and elegant finishes. Step onto your private balcony to savor morning coffee or take in breathtaking sunsets. The primary suite impresses with two walls of windows and a serene ambiance, complemented by a spa-inspired ensuite. The second bedroom is perfect for guests or a refined home office. In-suite laundry, underground parking, and a storage locker complete the offering. Stroll to boutiques, fine dining, cafés, and markets, with quick access to major highways. Luxury, location, and lifestyle—perfectly combined. Don’t be TOO LATE*! *REG TM. RSA. (id:8999)
21 Burwell Road
Stratford, Ontario
Welcome to this beautifully maintained 5-bedroom, 3-bathroom detached custom-built home, offering the perfect blend of space, comfort, and contemporary finishes. Situated in a desirable neighborhood, this home is ideal for growing families or those who love to entertain. Step into a bright and spacious main floor featuring a large living room, a separate dining room, and a generously sized family room with a cozy wood-burning fireplace and walkout to the backyard. The fully renovated kitchen (2023) boasts modern finishes, ample cabinetry, and sleek countertops, making it a dream for home chefs. Enjoy the convenience of main floor laundry and a stylish 2-piece powder room for guests. Upstairs, you’ll find five full bedrooms, including a luxurious primary suite with a walk-through closet and private 3-piece ensuite. A well-appointed 4-piece main bathroom serves the additional bedrooms. The fully fenced backyard is your private oasis, complete with a 2022 above-ground pool, a spacious deck, and plenty of room for summer fun and entertaining. Additional features include a double-car garage, a massive unfinished basement with bathroom rough-in—ready for your personal touch and future expansion. Don’t miss this opportunity to own a move-in-ready family home with all the extras! (id:8999)
34 Andrew Avenue
Simcoe, Ontario
Beautiful new bungalow offering 1,658 sq. ft. of modern living, this home combines style, function, and a prime location close to shopping, dining, schools, and all the amenities Simcoe has to offer. The exterior features timeless stonework, a covered front porch with stained pine entrance, and great curb appeal. Step inside to 9 ft ceilings throughout, a stunning 10 ft tray ceiling in the living room, and an electric fireplace that adds warmth and charm. The open-concept kitchen/dining area includes an island, custom cabinetry, and a walk-in pantry—perfect for both everyday living and entertaining. Walk out from the dining area to a covered upper deck, and from the finished basement’s rec room to a lower patio—creating seamless indoor-outdoor living. The main floor offers two generous bedrooms, including a primary suite with a walk-in closet and a spa-like ensuite featuring a tiled shower with glass door. A stylish 4 pc bath completes the main level. The oversized garage with insulated doors provides direct access to the laundry room, offering both convenience and practicality. The finished basement expands your living space with a spacious rec room, bedroom, full bathroom, storage, and utility room. Don’t miss this opportunity to own a stunning new home—move-in ready and waiting for your personal touch. Book your private viewing today! (id:8999)
1424 Alfred Crescent
Burlington, Ontario
Nestled on a quiet crescent in Downtown Burlington, this 3-bed, 2-bath, 1,563 sq. ft. bungalow blends comfort, style & an unbeatable location. Perfect for families, it’s steps to schools, parks, shops, restaurants & the lake, all while offering the privacy of a backyard with no rear neighbours. Inside, hardwood floors, abundant natural light & a wood-burning fireplace create a warm, welcoming vibe. The kitchen features eat-in space & convenient side-door access to the yard. The spacious primary suite is a true retreat with a walk-in closet, gas fireplace, den with built-in speakers & private walk-out to the backyard. The finished basement extends your living space with a walk-out, full bath, wet bar & relaxing sauna—ideal for entertaining or unwinding. A heated mudroom with inside garage access & parking for 4+ cars add everyday convenience. With great curb appeal & a prime, walkable location, this home delivers the lifestyle you’ve been searching for in Downtown Burlington. (id:8999)
34 Peers Place
Woodstock, Ontario
Situated on a sought-after South Woodstock cul-de-sac, 34 Peers Place combines style, function, and location. This 4-level side split provides over 2,000 sqft of finished living space on a generous pie-shaped lot. The main floor was fully renovated in 2019, creating a modern open concept layout that's ideal for entertaining and everyday living. On the upper level, you'll find 3 bedrooms and a full bathroom, while the lower third level offers a fourth bedroom, a newly renovated full bathroom (2022), and a welcoming family room with a cozy gas fireplace. The finished basement level extends the homes versatility with a laundry area, ample storage and flex space for a gym or playroom, and a unique walk-up access directly to the attached garage. The outdoor living here is equally impressive, with a large, private backyard offering space for gatherings and quiet enjoyment. Close to schools, shopping, and with quick access to Highways 401 and 403, this property is a perfect choice for commuters, families and people on the go. (id:8999)
822 Main Street
Port Dover, Ontario
BEAUTIFUL BOER BUILD IN BUSTLING BEACH TOWN PORT DOVER! Just short walk away from the Summer Savvy Lake Erie Downtown destination is this 3+ year old home located amongst other impressively maintained properties. Bright white concrete drive pulls you up to the cozy covered front porch for front row seats to Dover's famous Friday the 13th motorcades. Home opens to a bright showroom dining area with large windows & all the area you need to fit that family table. Follow thru on the Notty Bleached Rustic luxury flooring to a modern open concept entertaining kitchen to living room. Stunning black hardware contrasting the gleaming white cabinets and trim work plus sporting a wet centre breakfast bar island including sink, Alkaline water system & hidden dishwasher. Convenient kitchen work areas are backlit by hidden under cab lighting. In open unison is your showcase living room with vaulted ceiling and from floor to peak Stone Hearth surrounding a toe toasting gas fireplace. Steps away are patio doors to your 15x12 deck over looking your fenced in lavishly landscaped backyard with veggie garden box at the end. To water all these lush things the owner installed a 2,500 gallon cistern to collect rain water for free plant & outside cleaning/watering needs. Sleeping level features 2 generous secondary bedrooms, large main/guest bathroom & to die for Primary Bedroom with his & her closets, large private ensuite oasis + 14x6 balcony for evening private shooting the breeze talk or witness bike traffic from above in the clouds! Your basement features newer equipment you won't be worrying about like owned hot water on demand + furnace and convenient wash sink. Big area currently used as a gym can all be finished into a great rec room and games area! Built in 2022 and still has the shine to prove it. Great value in this energetic summer hot spot and a tremendous area to raise your family in a warm welcoming small town only 15 minutes to Simcoe and 45 minutes to Hamilton! (id:8999)
599 Beechwood Drive
Waterloo, Ontario
OFFER ANYTIME. All brick 4+1 beds and 5 baths single detached home located in Waterloo's desirable Beechwood neighbourhood. The main floor features a spacious living room and a formal dining room both with large windows. The kitchen features granite countertops and porcelain tiles. The Sunken great room has high ceilings and there is a door that opens to a large patio in the fully fenced backyard. The main floor also features a 2pc powder room and a laundry room. On the 2nd floor you'll find 4 generously sized bedrooms, one 3pc master bedroom en-suite, a 4pc main bathroom, and another 2pc en-suite washroom. The fully finished basement offers a 5th bedroom, a huge rec room, and a 5th bathroom plus plenty of storage space. Recent Updates: Newly installed hardwood staircase (2025), new paint throughout (2025), basement newly finished (2025), two upper floor bathrooms newly updated (2025). New master bedroom curtains (2025), Hot Water Heater Owned (2018). Added Extra Insulation in 2018. Newer Garage Door (2022). Newer Sump Pump (2023). Newer Washer and Dryer (2023). Fridge (2024). Furnace and AC (2024). Great location close to many amenities, within walking distance to schools, bus routes, shopping centers. A short drive to the Boardwalk, and both Waterloo and Laurier University. (id:8999)
227 Bridgeport Road E
Waterloo, Ontario
This 4 Total Bed, 3 Total Bath Detached home at 227 Bridgeport Rd. E. is one you've got to see. With character, charm, and a vibe that just feels so right. From the moment you pull into the driveway you’re greeted by a long driveway, deep lot and the detached 16’ x 30’ garage with hydro is ready for your workshop dreams, big toy storage or garage needs. The backyard is beautifully fenced in and provides a nice private retreat. The garage has soaring ceilings, as well as some lofted storage. Head inside, and you’ll love the flow as you are greeted by a covered front patio surrounded by windows for natural light. The main level welcomes you with an updated kitchen featuring quartz countertops, perfect for entertaining with in-kitchen dining as well as breakfast bar island. The kitchen also has loads of storage and the kitchen sink window looks out into the backyard. There's a bright front living space, a convenient 2-piece bath, and a versatile main floor bedroom that could easily be a home office or playroom if you don't need four bedrooms. Upstairs, you’ll find two more bedrooms and a full bath that’s gorgeous and updated with separate fancy tub and shower. Downstairs we have a second living space for making memories. A fully finished basement with another bedroom, another full bath, and a laundry space that makes laundry feel like a breeze. Many updates throughout the home make this beautiful home move in ready. Beyond the features, it’s the lifestyle that sells this one. You're walkable to UpTown Waterloo, shops, cafes, restaurants, the LRT, Parks, grocery, highway and schools. Whether you’re a first-time buyer, investor, or someone who simply wants the perfect blend of charm, location, and potential, this is your opportunity. (id:8999)

