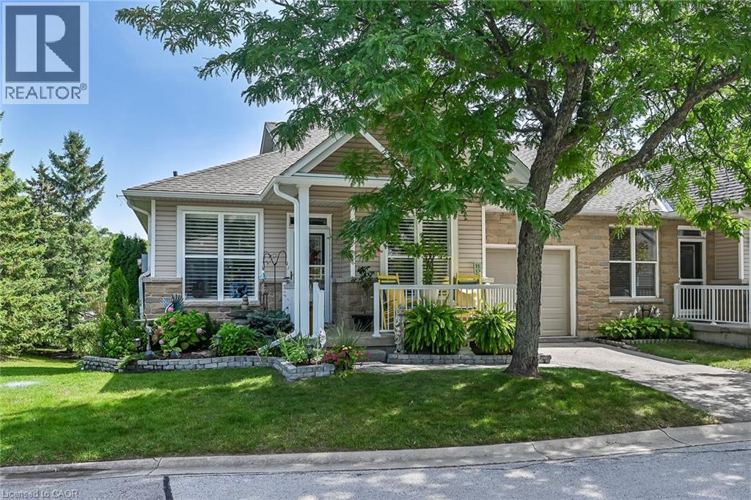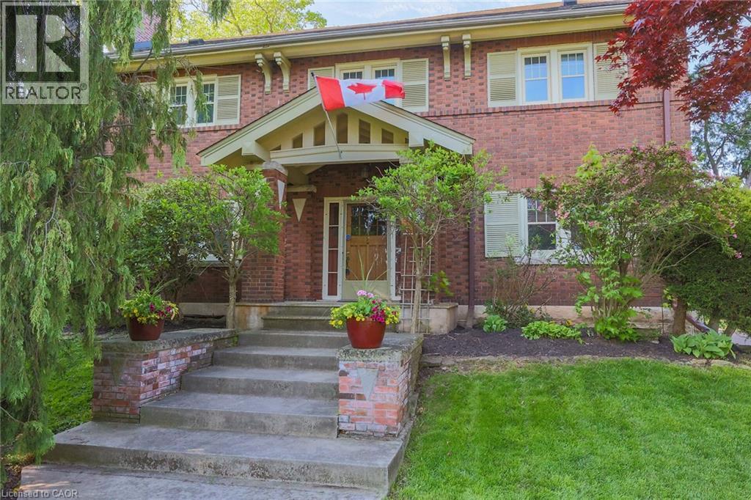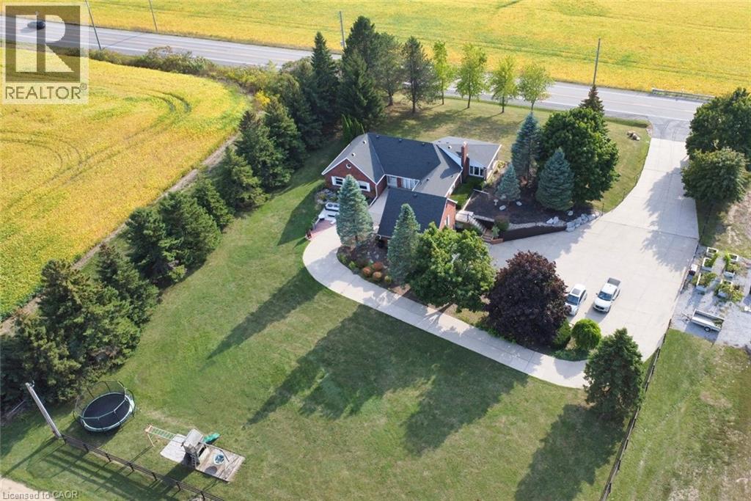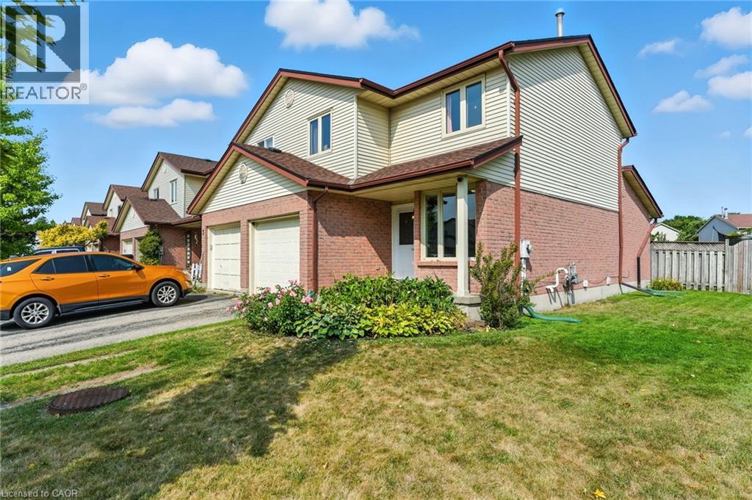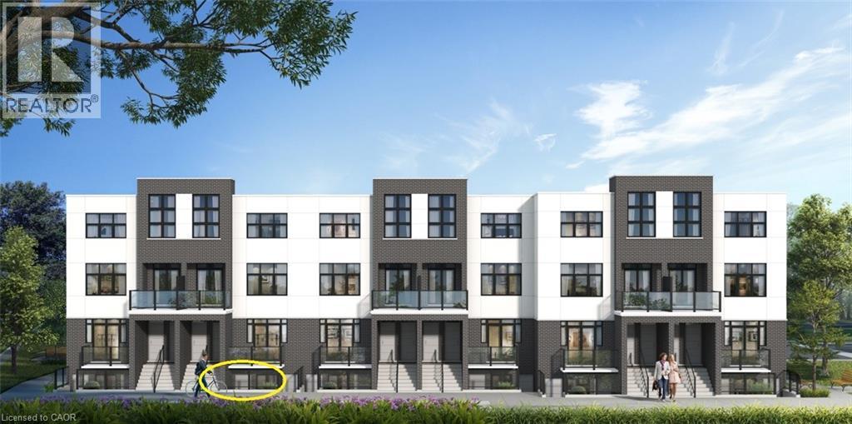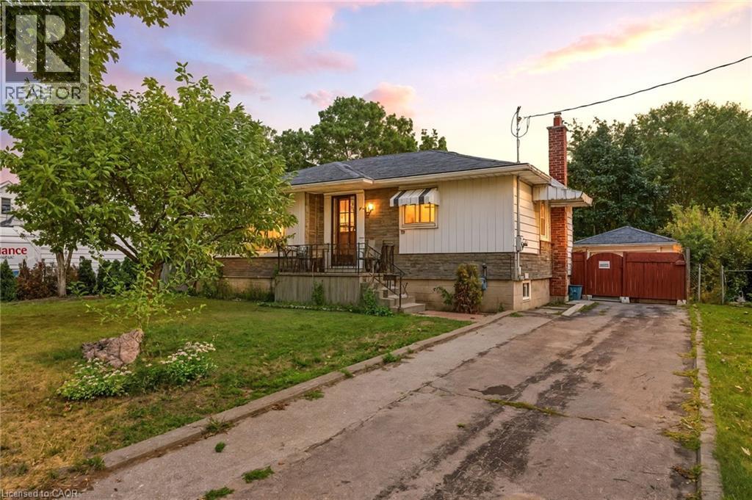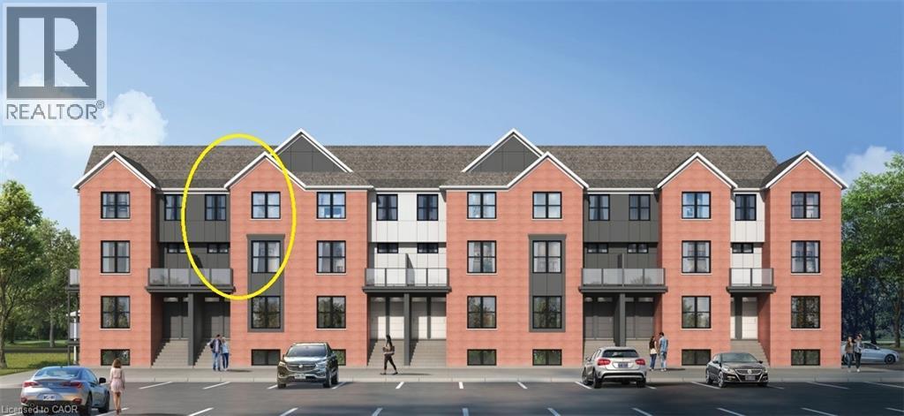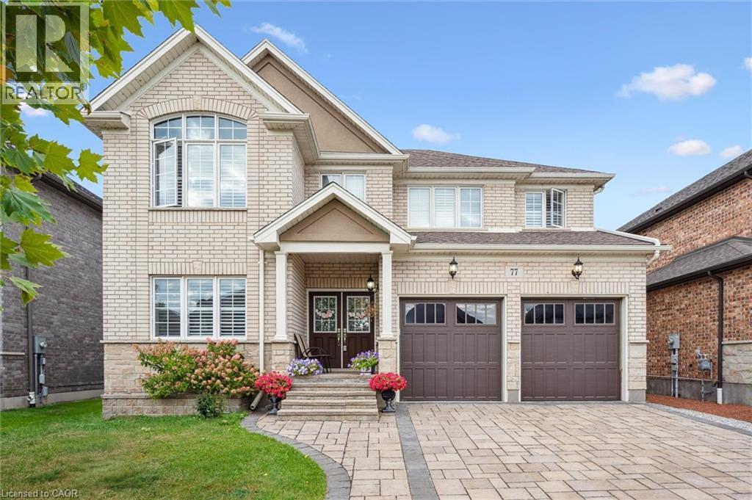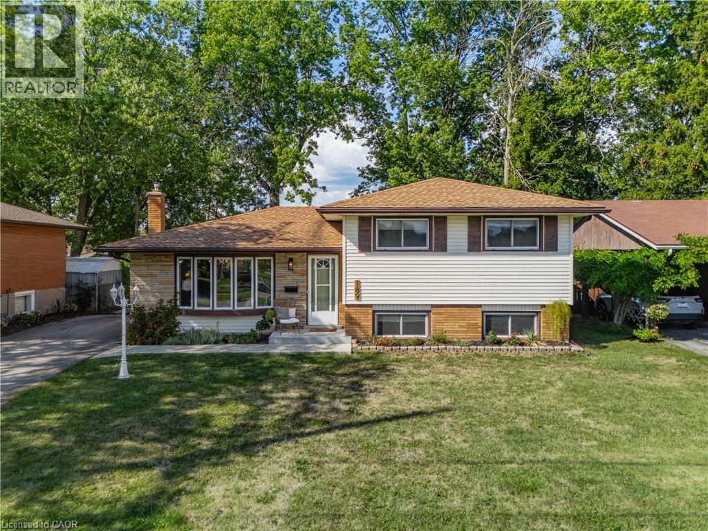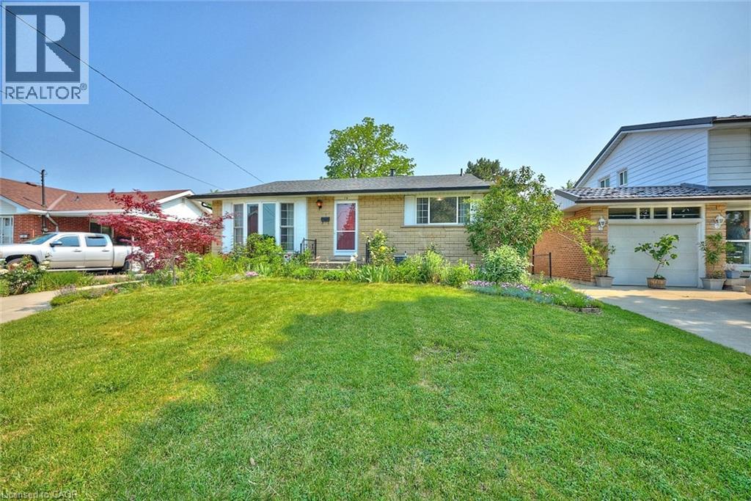968 South Coast Drive
Selkirk, Ontario
Discover the perfect blend of modern comfort and lakeside charm in this meticulously renovated all-seasons waterfront home. Wall-to-wall south-facing windows flood the open-concept living space with natural light, showcasing a maple kitchen with crown molding and tray ceilings. Enjoy seamless indoor-outdoor living with double garden doors leading to an enclosed sunroom and entertainment deck, perfect for extended gatherings with family and friends. Two cozy bedrooms and a stylish 4-piece bath offer comfortable accommodations year round. Practical upgrades include modern vinyl siding, updated roof shingles, quality windows and exterior doors, a high-efficiency natural gas furnace, central air conditioning unit, gas fireplace, 100 amp hydro and new panel. A 651 sq ft poured concrete fully finished basement provides additional living space suitable for a third bedroom, family room and future bathroom addition if desired. Step outside onto your tiered observation deck, and descend to your private sand and pebble beach via a professionally rebuilt Wilkinson break-wall. A paved drive, garden shed, and privacy fence complete this exceptional waterfront package. There is also a custom storage unit that safely stores up to three kayaks. This is your chance to own a piece of Lake Erie paradise. The specific location of this property is tucked away in a sandy bottom cove that is westerly wind protected by Peacock Point providing optimal enjoyment throughout the year. If so desired as an investment property, there is ample amount of income potential as a vacation rental. (id:8999)
20 Kitty Murray Lane Unit# 29
Ancaster, Ontario
This pristine end-unit bungalow townhome with a fully finished walk-out lower level is located in the desirable Meadowlands community of Ancaster. The property offers about 2,000 sqft of meticulously finished living space across both levels. Recent upgrades total over $50,000. The main floor features 9-ft ceilings, refined crown molding, and an inviting open concept design. There are 3 bedrooms, 2 full bathrooms, and main floor laundry near the bedrooms. The modern kitchen is equipped with upgraded cabinetry, a double sink with garburator, luxury vinyl plank flooring, quartz countertops, premium stainless-steel appliances, and a comfortable breakfast nook. The spacious dining area seats six and transitions seamlessly into the living room with patio doors accessing a balcony. The primary bedroom features ensuite privileges and a walk-in closet. The professionally finished basement includes a generous family room with patio door access to a fenced rear yard featuring vibrant gardens, patio, deck and gazebo, plus there is a gas barbecue hook-up. An additional bonus room provides versatile space for a craft room, workout area, or has potential for a future 2nd kitchen. A 3rd bedroom, home office area, coffee bar, and 3-piece bathroom complete the lower level and offer excellent accommodations for guests. Additional amenities include a private driveway, an attached garage with interior access, and ample visitor parking. Extras include enhanced wood trim, hardwood flooring in the living and dining rooms and hallways, updated carpeting in bedrooms, premium California shutters, a new high-efficiency furnace and water heater, central air, and newly installed shower and bathroom fixtures. The Condo Fee covers road maintenance, lawn care, and snow removal. Situated close to highway access, a golf course, restaurants, and amenities such as Costco and the movie theatre. This home blends comfort, style, and convenience. Ideal for people seeking a low maintenance lifestyle. (id:8999)
102 Main Street E
Grimsby, Ontario
WELCOME TO ONE OF GRIMSBY’S MOST ICONIC HOMES —an extraordinary residence set on a spectacular 128 x 230-foot lot with direct access to Centennial Park, just a short walk to downtown and the highly ranked Nelles Public School, rated #1 in Ontario by the Fraser Institute. This stately all-brick 3-storey home has been lovingly maintained by the same family for over 41 years and offers 3,575 square feet of timeless charm, warmth, and architectural detail, including rich custom woodwork that greets you the moment you step into the grand center hall plan and wood-paneled den. The open-concept living and dining rooms feature recently updated hardwood floors and a cozy fireplace, creating the perfect setting for entertaining. At the heart of the home, the kitchen offers a breakfast bar, a butler’s pantry with built-in glass cabinetry, and a 2-piece powder room, all leading to a stunning 280 square foot sunroom with sweeping views of the beautifully landscaped grounds. Upstairs, the primary suite includes a private balcony with breathtaking Niagara Escarpment views, a 3-piece ensuite with soaker tub and heated floors, and is complemented by three additional spacious bedrooms, a modern 3-piece bathroom with glass shower, and convenient second-floor laundry. With two staircases, this level also offers excellent potential for an in-law suite. The third floor includes two more bedrooms and a large storage closet, while the lower level provides ample storage and a flexible recreation or fitness room. Completing this incredible offering is a 2,150 square foot, 2-storey carriage house or workshop, currently outfitted as a woodworking space with hydro and propane heat, and ideal for conversion into an accessory dwelling unit (ADU). The exterior features manicured gardens, a tranquil waterfall feature, and a double detached garage. This is a rare opportunity to own a landmark property that seamlessly blends historic elegance with modern convenience. (id:8999)
1284 Highway 54 Highway
Haldimand, Ontario
Beautifully maintained 3+1 bed, 4-bath home on almost 1 acre with panoramic views of the Grand River and surrounding fields. Located just 100m from walking trail, this rare property features two double garages on separate levels, offering incredible space for vehicles, storage, or workshop use. The main floor boasts an open-concept layout, ideal for family living and entertaining. The updated kitchen features quartz countertops, stainless steel appliances, and a large breakfast island. The adjacent dining room includes a charming brick fireplace, while the bright family room boasts custom built-in shelving and a media centre. French doors open to a stunning sunroom, featuring a hot tub for year round relaxation. Enjoy breathtaking sunsets from this serene and light filled space. Down the hall are 3 generously sized bedrooms, including a primary suite with 3 piece ensuite and walk-in closet. The lower level offers excellent granny/ nanny suite, or potential income generator with access to outside. A full kitchen, bath, bedroom, office, and large living/dining area. A spacious laundry room adds ample storage. Bonus features: newer roof (2023), new furnace and AC (2025), climate-controlled basement, radiant-heated upper garage, 3000-gallon cistern, 200 & 100 amp electrical, wired security system (may be purchased), and a lamp-lit driveway for beautiful evening ambiance. This one-of-a-kind property blends space, privacy, and flexibility. Ideal for families , hobbyists etc. A peaceful rural setting with river views.. (id:8999)
1 Conestoga Road
Woodstock, Ontario
This spacious end unit townhouse sits on a large side lot and features a refreshed kitchen with updated cabinets and backsplash (2024) that opens into a bright living room with high ceilings and skylights that bring in plenty of natural light. The second level offers 3 bedrooms along with a 4-piece bath. The finished basement includes an updated 3-piece bath with oversized shower, while recent updates provide peace of mind with a new roof (2022), furnace (2022), A/C (2021), and skylights (2023). Outdoor features include a deck with gazebo and a fully fenced yard. With a 1-car garage, no condo fees, and low-maintenance living, this home offers modern updates and extra space inside and out. (id:8999)
31 Mill Street Unit# 72
Kitchener, Ontario
VIVA–THE BRIGHTEST ADDITION TO DOWNTOWN KITCHENER. In this exclusive community located on Mill Street near downtown Kitchener, life at Viva offers residents the perfect blend of nature, neighbourhood & nightlife. Step outside your doors at Viva and hit the Iron Horse Trail. Walk, run, bike, and stroll through connections to parks and open spaces, on and off-road cycling routes, the iON LRT systems, downtown Kitchener and several neighbourhoods. Victoria Park is also just steps away, with scenic surroundings, play and exercise equipment, a splash pad, and winter skating. Nestled in a professionally landscaped exterior, these modern stacked townhomes are finely crafted with unique layouts. The Lemon Leaf interior studio model boasts an open concept studio layout – including a kitchen with a breakfast bar, quartz countertops, ceramic and luxury vinyl plank flooring throughout, stainless steel appliances, and more. Offering 545 sqft of open living space including a sleeping alcove, 1 full bathroom and a patio. Parking not available for this unit. Thrive in the heart of Kitchener where you can easily grab your favourite latte Uptown, catch up on errands, or head to your yoga class in the park. Relish in the best of both worlds with a bright and vibrant lifestyle in downtown Kitchener, while enjoying the quiet and calm of a mature neighbourhood. (id:8999)
31 Mill Street Unit# 46
Kitchener, Ontario
VIVA–THE BRIGHTEST ADDITION TO DOWNTOWN KITCHENER. In this exclusive community located on Mill Street near downtown Kitchener, life at Viva offers residents the perfect blend of nature, neighbourhood & nightlife. Step outside your doors at Viva and hit the Iron Horse Trail. Walk, run, bike, and stroll through connections to parks and open spaces, on and off-road cycling routes, the iON LRT systems, downtown Kitchener and several neighbourhoods. Victoria Park is also just steps away, with scenic surroundings, play and exercise equipment, a splash pad, and winter skating. Nestled in a professionally landscaped exterior, these modern stacked townhomes are finely crafted with unique layouts. The Musa interior studio model boasts an open concept layout – a kitchen with a breakfast bar, quartz countertops, ceramic and luxury vinyl plank flooring throughout, stainless steel appliances, and more. Offering 500 sqft of open living space including a sleeping alcove, 1 full bathroom and a balcony. Parking not available for this unit. Thrive in the heart of Kitchener where you can easily grab your favourite latte Uptown, catch up on errands, or head to your yoga class in the park. Relish in the best of both worlds with a bright and vibrant lifestyle in downtown Kitchener, while enjoying the quiet and calm of a mature neighbourhood. (id:8999)
11 James Avenue
Brantford, Ontario
Welcome to 11 James Avenue, a charming home tucked away in a quiet, family-friendly Brantford neighborhood. This property offers a practical layout on the main floor along with a spacious recreation room that provides versatile living space in the basement. Inside, you’ll find brand new hardwood floors, giving the home a fresh and updated feel while maintaining its original character. Step outside and you’ll discover what truly sets this property apart — the backyard. With over 18 fruit trees, it offers a rare opportunity to enjoy your own private orchard right at home. Two sheds provide extra storage, and the powered detached garage adds even more functionality for hobbies or equipment. This is a home that balances comfort indoors with one-of-a-kind outdoor living, all in a peaceful neighborhood close to schools, shopping, and parks. (id:8999)
31 Mill Street Unit# 10
Kitchener, Ontario
VIVA–THE BRIGHTEST ADDITION TO DOWNTOWN KITCHENER. In this exclusive community located on Mill Street near downtown Kitchener, life at Viva offers residents the perfect blend of nature, neighbourhood & nightlife. Step outside your doors at Viva and hit the Iron Horse Trail. Walk, run, bike, and stroll through connections to parks and open spaces, on and off-road cycling routes, the iON LRT systems, downtown Kitchener and several neighbourhoods. Victoria Park is also just steps away, with scenic surroundings, play and exercise equipment, a splash pad, and winter skating. Nestled in a professionally landscaped exterior, these modern stacked townhomes are finely crafted with unique layouts. The Agave interior model boasts a bright open concept main floor layout – ideal for entertaining including the kitchen with a breakfast bar, quartz countertops, ceramic and luxury vinyl plank flooring throughout, stainless steel appliances, and more. Offering 1116 sqft including 2 bedrooms and 1.5 bathrooms. Thrive in the heart of Kitchener where you can easily grab your favourite latte Uptown, catch up on errands, or head to your yoga class in the park. Relish in the best of both worlds with a bright and vibrant lifestyle in downtown Kitchener, while enjoying the quiet and calm of a mature neighbourhood. (id:8999)
77 Eaglecrest Street
Kitchener, Ontario
Welcome to 77 Eaglecrest Street, an executive residence that defines luxury living in one of Kitchener’s most desirable communities. This stunning home features 5 spacious bedrooms and 4 bathrooms, including 3 full baths on the upper level, along with a main-floor office designed for today’s lifestyle. The open-concept layout, oversized windows, and elegant finishes create a bright and inviting atmosphere, while the gourmet kitchen, interlock driveway, and beautifully landscaped rear yard enhance both function and style. Perfectly situated near the Grand River, scenic trails, shopping malls, and with easy highway access, this property offers the ultimate blend of sophistication, comfort, and convenience. (id:8999)
189 Lavinia Street
Fort Erie, Ontario
Welcome to 189 Lavinia Street, a well-maintained side split tucked away on a quiet street in Fort Erie. Set on a mature 60 x 150 foot lot with trees lining the backyard for added privacy, this home offers a great blend of indoor comfort and outdoor space. The main floor features a bright living room with refinished hardwood flooring, a dedicated dining area, and a freshly updated kitchen with new tile flooring, painted cabinetry, a new stove, microwave and dishwasher and a brand-new countertop. Upstairs, you’ll find three bedrooms and a fully renovated four-piece bathroom, along with continued hardwood flooring throughout the upper level. The lower level adds excellent living space with a cozy rec room anchored by a gas fireplace, and on the lower level there is a second full bathroom and ample room for storage or future customization. To top it all off, the AC and furnace are both new within the last year, rounding out the list of updates that have been done to this home. Whether you're relaxing in the private backyard or enjoying the warmth of the gas fireplace, this home is a great fit for buyers looking for move-in ready comfort with thoughtful upgrades throughout. (id:8999)
19 Secord Drive
Hamilton, Ontario
Welcome to 19 Secord Drive – A Move-In Ready Bungalow in Hamilton’s Desirable East End! This charming and well-maintained 3-bedroom, 1-bathroom bungalow is perfectly situated on a quiet, family-friendly street and offers the ideal combination of updates, comfort, and location. Step inside to a bright and welcoming living space with large windows that fill the home with natural light. The kitchen provides ample cabinetry and flows effortlessly into a spacious backyard oasis, featuring a concrete patio – perfect for summer barbecues, outdoor dining, or relaxing evenings. Notable upgrades include a new roof (2022), several replaced windows, and a private separate entrance to the basement, offering excellent potential for future finishing or an in-law suite. All three bedrooms are generously sized with plenty of closet space, and the full 4-piece bathroom. The home also includes a private driveway, detached garage, and sits on a generous lot with mature trees for added privacy. Conveniently located just minutes from schools, shopping, parks, public transit, and quick highway access via the Red Hill Parkway and QEW – this is a fantastic opportunity for first-time buyers, downsizers, or investors alike. Don’t miss your chance to call 19 Secord Drive home – book your private showing today! Roof 2022, Hot Water tank - 2023 (reliance), Storm Doors- 2022, New Front windows and Basement windows- 2009, (id:8999)


