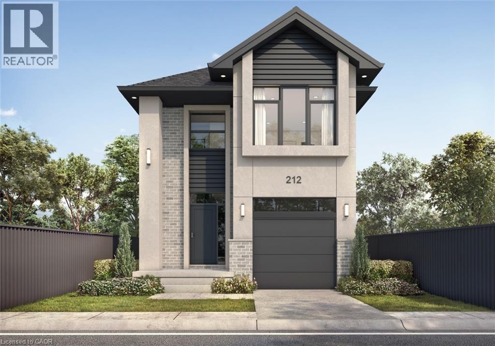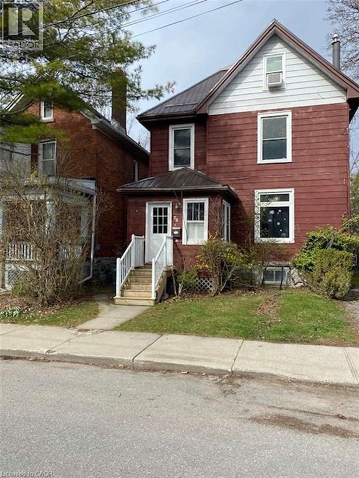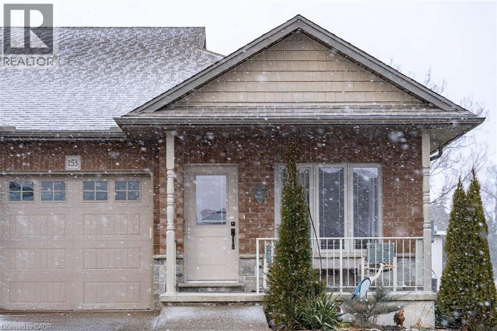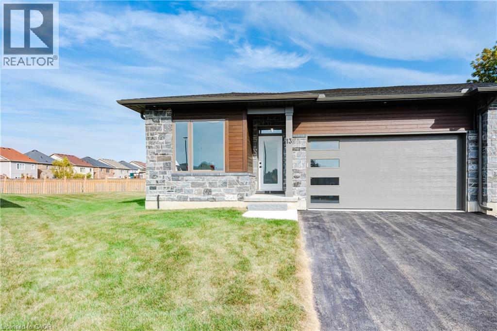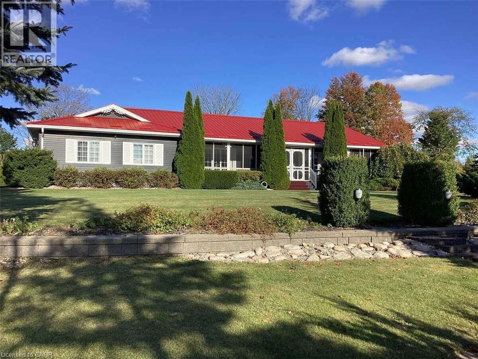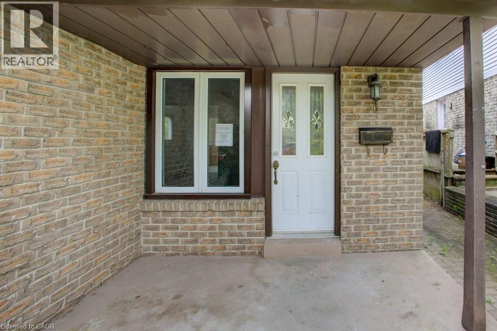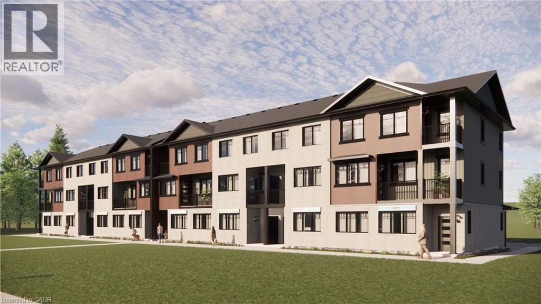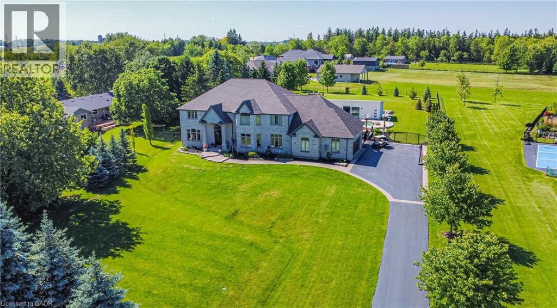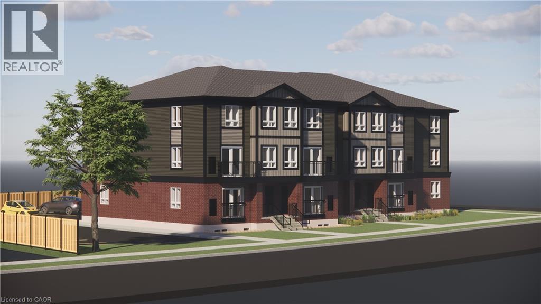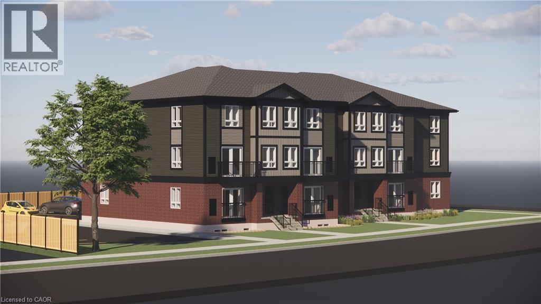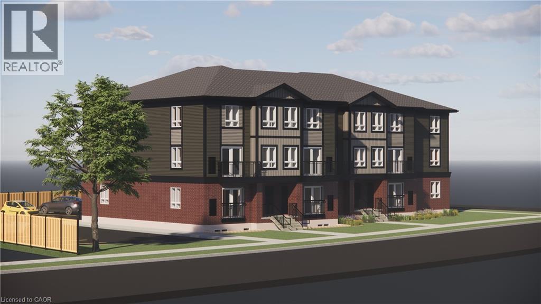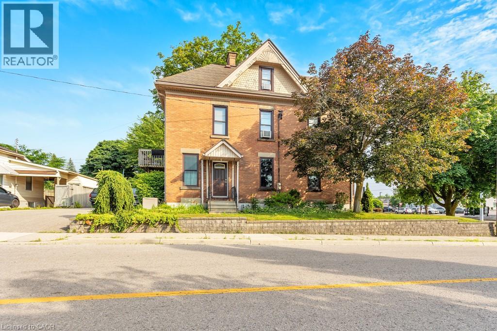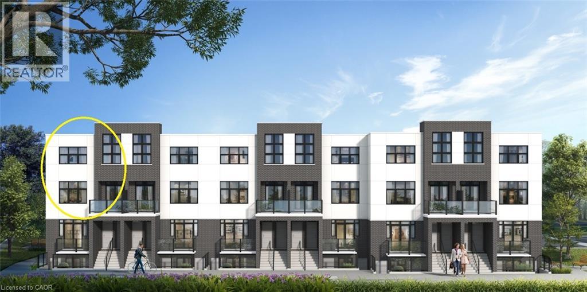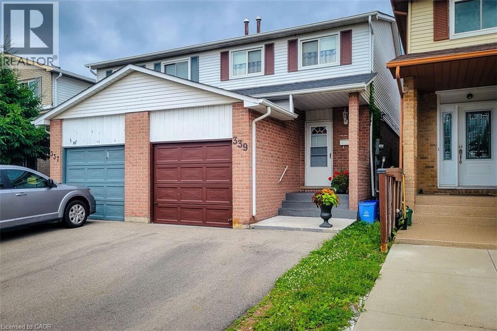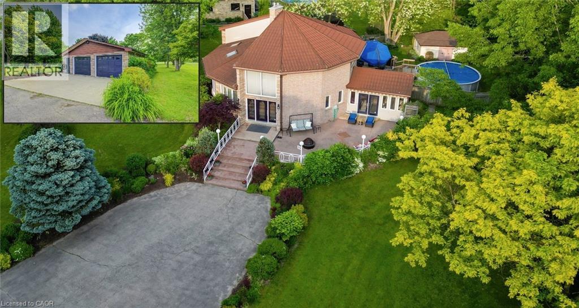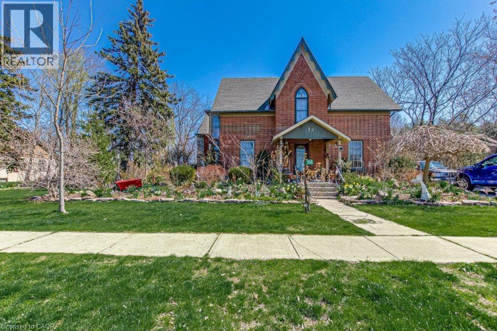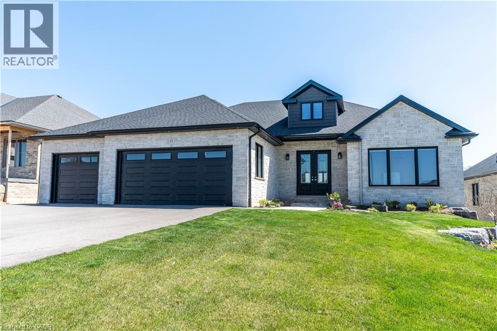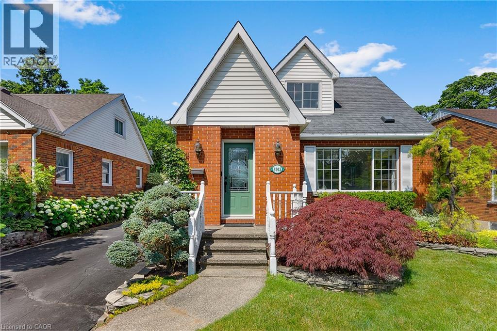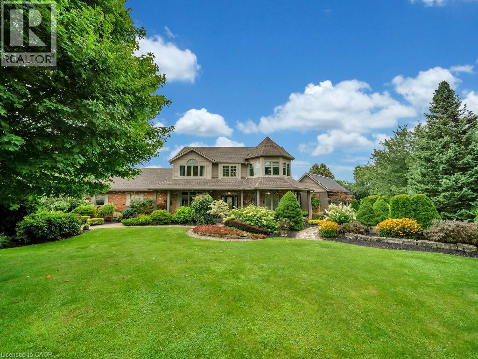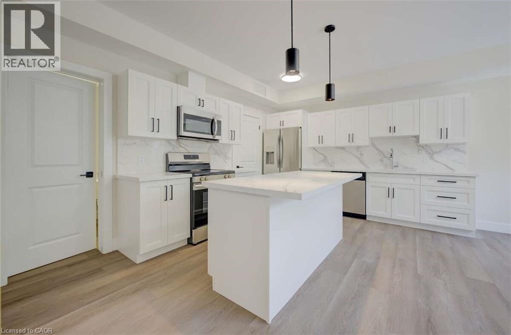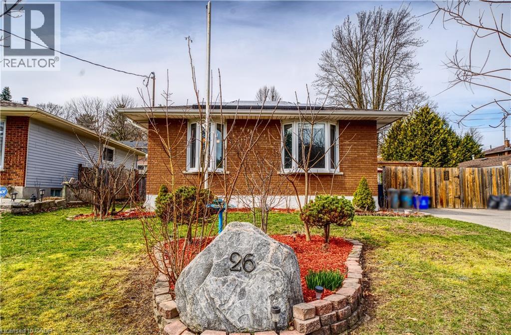500 Green Gate Boulevard
Cambridge, Ontario
MOFFAT CREEK - Discover your dream home in the highly desirable Moffat Creek community. These stunning detached homes offer 4 and 3-bedroom models, 2.5 bathrooms, and an ideal blend of contemporary design and everyday practicality. Step inside this Marigold A model offering an open-concept, carpet-free main floor with soaring 9-foot ceilings, creating an inviting, light-filled space. The chef-inspired kitchen features quartz countertops, a spacious island with an extended bar, ample storage for all your culinary needs, open to the living room and dining room with a walkout. Upstairs, the primary suite is a private oasis, complete with a spacious walk-in closet and a luxurious 3pc ensuite. Thoughtfully designed, the second floor also includes the convenience of upstairs laundry to simplify your daily routine. Enjoy the perfect balance of peaceful living and urban convenience. Tucked in a community next to an undeveloped forest, offering access to scenic walking trails and tranquil green spaces, providing a serene escape from the everyday hustle. With incredible standard finishes and exceptional craftsmanship from trusted builder Ridgeview Homes—Waterloo Region's Home Builder of 2020-2021—this is modern living at its best. Located in a desirable growing family-friendly neighbourhood in East Galt, steps to Green Gate Park, close to schools & Valens Lake Conservation Area. Only a 4-minute drive to Highway 8 & 11 minutes to Highway 401.**Lot premiums are in addition to, if applicable – please see attached price sheet*Marigold B model also available- reference price list for details.* (id:8999)
78 Nelson Street
Kingston, Ontario
For more info on this property, please click the Brochure button. Stunning & Spacious 5-Bedroom Home – Prime Location Near Queen’s & Downtown Kingston! This beautiful, bright, and versatile five-bedroom home is perfect for students, investors, or anyone looking to convert it into a spacious single-family residence. Thoughtfully designed with modern updates and unique architectural features, this property offers both style and functionality in an unbeatable location. One of the standout features of this home is the architect-designed top-floor retreat, a breathtaking space that boasts a spiral staircase, a two-piece ensuite, and expansive windows, allowing natural light to pour in. With a total of four bathrooms, including two full bathrooms with showers, convenience is never an issue—perfect for multiple occupants or a growing family. The home has been well-maintained, and the newer steel roof ensures long-lasting durability, giving the next owner peace of mind for years to come. Located just steps away from Victoria Park, Kingston Memorial Centre, and Downtown Kingston, this property is ideal for students attending Queen’s University or St. Lawrence College, with quick access to campus, restaurants, shops, and entertainment. Currently, the home is tenanted until May 2025, making it a potential turnkey investment opportunity. Whether you're looking for a high-demand student rental potential or a stunning home to make your own, this property offers incredible opportunities in one of Kingston’s most desirable neighborhoods. (id:8999)
153 Brown Street
Port Dover, Ontario
For more info on this property, please click the Brochure button below. Discover this exceptional freehold end-unit townhome with fully-finished basement apartment unit and breathtaking views of Lake Erie. This 4-bedroom, 3-bathroom townhome is nestled near the end of a peaceful cul-de-sac in the charming lakeside community of Port Dover. Built in 2018, this home is the only unit featuring a generous 17-foot side yard, providing extra outdoor space and privacy. Enjoy your morning coffee on the front porch with amazing views of Lake Erie. The open-concept main floor boasts a spacious kitchen, dining, and living area, with a sliding glass door leading to a backyard deck—ideal for entertaining. The kitchen features a large island and plenty of cabinetry. The primary bedroom includes a full 4-piece ensuite and walk-in closet, while the additional main-floor bathroom offers a walk-in shower. The fully finished lower level is a standout feature, offering a separate living space with its own kitchen, dining area, living room, laundry, two bedrooms, and an ensuite 3-piece bathroom—perfect for multi-generational living or rental income potential. Additional highlights include an upgraded exposed aggregate concrete driveway, a single-car garage, and a front porch ramp for accessibility. This location is within walking distance to downtown shops, restaurants, theatre, and the beach. The nearby Port Dover Marina makes this home a fantastic choice for boating and fishing enthusiasts. The town of Simcoe is only 12 minutes away offering access to local hospital, Walmart, Canadian Tire, Winners, Staples, grocery stores, and many other amenities and restaurants. (id:8999)
269 Pittock Park Road Unit# 19
Woodstock, Ontario
Welcome to 269 Pittock Park Rd Newest Semi-Detached Bungalow! Open concept modern day main floor living has never looked better. 269 Pittock Park Rd is comprised of 22 stunning semi-detached bungalows nestled in a quiet cul-de-sac, close to Pittock Dam Conservation Area, Burgess Trails, Sally Creek Golf Course and so much more. Phase 2 is well underway and expected to sell quickly. Make your interior selections on one of the unfinished units today. To fully appreciate how stunning these units are, be sure to view Unit 12 Builders Model. To appreciate 269 Pittock Park Rd lifestyle - be sure to view the short video. Unit is currently under construction. Photo is that of Unit 13. (id:8999)
2 Joanne Crescent
Minto, Ontario
For more information, please click Brochure button. Bright Open Concept Home. Tastefully Decorated with Many Up-Grades and Amenities. Main Floor Features Two Bedrooms, Two Bathrooms, Laundry/Mudroom, Walk-in Pantry, Large Eat-In Kitchen with Stove Top Island and Built-In Appliances. Open Concept Living Room with Built-In Fireplace, Lower Level Under Renovation. Features-In Floor Heating, High Efficiency Furnace, On Demand Water Heater. Finished, Double, Over-Size Garage, Built-In Back-Up Home Generator, Large Two Section Shop with roughed-In-Floor Heating and Wood Stove, Low Maintenance Fully Landscaped Mature Yard with Privacy Hedges, Enclosed Gazebo/Perfect Set-Up for a Hot-tub, Grill Zebo and BBQ with Central Gas Hook-Up. Walkways Include - Interlock, Flagstone, Slab and Wood. Three Stone Patios, Large Crushed Stone Fire Pit Area, Full Length Decks Front and Back with Front Screen Enclosed, Raised Box Vegetable Garden, Paved Extra Wide Driveway - Approximately 180 Ft. Long with Four Lamp Post. Country Living in a Small Subdivision. Hiking, Snowshoeing and Snowmobiling Conveniently at Your Door. Fibre Optic Internet. Call Anytime for Viewing. No Appointments Necessary. (id:8999)
36 Fox Run
Barrie, Ontario
Opportunity to enter the market with this 3-bedroom, 2-storey home. Offering approximately 1,900 sq ft of finished living space, including a finished walkout basement. Located on a 125 ft deep lot backing onto a treed parkette, there are no rear neighbours. Interior has been freshly painted. Roof replaced in 2017. The main floor includes a large eat-in kitchen, living and dining areas, and a spacious foyer. Upstairs are three well-sized bedrooms and a full bathroom. The primary bedroom includes a walk-in closet and a separate vanity sink. (id:8999)
2247 Line 34 Road
Shakespeare, Ontario
Welcome to Sonnets & Studios (THE LYRIC); where the harmony of home and work come together in one thoughtfully designed space. This modern work-live townhome offers the perfect setting for both your personal and professional life, featuring 1,380 sq. ft. of beautifully appointed living space alongside a 464 sq. ft. commercial area tailored for creative entrepreneurs, freelancers, or small business owners. Step into the open-concept living and dining area, where style meets functionality. With 9 foot ceilings in the main living space, expansive windows, and seamless design elements create a bright and airy ambiance perfect for both intimate family gatherings and larger social events. With 3 spacious bedrooms and 3 contemporary bathrooms, The LYRIC provides ample room for relaxation and privacy. The 464 sq. ft. commercial space on the ground floor offers flexibility to bring your business dreams to life. Whether it's a chic art studio, a home office, or a small boutique, this professional area is designed to inspire creativity and productivity, just steps away from your comfortable living quarters. Sonnets & Studios combines the tranquility of home with the practicality of an on-site business, offering the ultimate lifestyle for those looking to blend work and life effortlessly. (id:8999)
226 Shade Street
New Hamburg, Ontario
This home has it all! Stately solid stone home set on an incredible 1.5 acre estate lot on the edge of beautiful New Hamburg. A grand entrance through the double doors to a curving staircase looking into the stunning 2 storey great room, huge formal dining room that will sit a large family for special occasions, main floor office and a library. Gourmet kitchen that will keep the aspiring cook happy for years to come with an oversized island, gas range, coffee bar, double ovens and a large walk in pantry. Large mud room off of the triple car garage and a large laundry and 2 piece bath complete the main floor. Upstairs has four great sized bedrooms, each with a walk in closet and ensuite privileges. The primary bedroom features a Juliet balcony overlooking the rear yard, dual walk in closets and a recently updated spa-like ensuite. There is a fully finished suite in the basement that will work great for extended family or a nanny suite. It features a fully separate entrance, full kitchen, 2 bedrooms and plenty of living space, all completed in 2023. Although the house is off the charts for style and finish, the backyard oasis is arguably the finest feature of the property. An incredible amount of landscaping, hardscape seating and dining areas, custom fibreglass pool with heated pool house, bar, party room and hot tub will make your new home the place to entertain friends and family for years to come. New Hamburg is located half way in between KW and Stratford and offers good schools, park systems, twin pad ice surfaces, public pools and a vibrant downtown. Be sure to book a private showing today! Additional photos can be found in the virtual tour link under the Photos tab. (id:8999)
42 Hazelglen Drive Unit# 17
Kitchener, Ontario
Introducing Hazel Hills Condos, a new and vibrant stacked townhome community to be proudly built by A & F Greenfield Homes Ltd. There will be 20 two-bedroom units available in this exclusive collection, ranging from 965 to 1,118 sq. ft. The finish selections will blow you away, including 9 ft. ceilings on both levels; designer kitchen cabinetry with quartz counters; a stainless steel appliance package valued at over $6,000; carpet-free main level; and ERV and air conditioning for proper ventilation. Centrally located in the Victoria Hills neighbourhood of Kitchener, parks, trails, shopping, and public transit are all steps away. One parking space is included in the purchase price. Offering a convenient deposit structure of 10%, payable over a 90-day period. All that it takes is $1,000 to reserve your unit today! Occupancy expected Fall 2025. Contact Listing Agent for more information. (id:8999)
42 Hazelglen Drive Unit# 16
Kitchener, Ontario
Introducing Hazel Hills Condos, a new and vibrant stacked townhome community to be proudly built by A & F Greenfield Homes Ltd. There will be 20 two-bedroom units available in this exclusive collection, ranging from 965 to 1,118 sq. ft. The finish selections will blow you away, including 9 ft. ceilings on both levels; designer kitchen cabinetry with quartz counters; a stainless steel appliance package valued at over $6,000; carpet-free main level; and ERV and air conditioning for proper ventilation. Centrally located in the Victoria Hills neighbourhood of Kitchener, parks, trails, shopping, and public transit are all steps away. One parking space is included in the purchase price. Offering a convenient deposit structure of 10%, payable over a 90-day period. All that it takes is $1,000 to reserve your unit today! Occupancy expected Fall 2025. Contact Listing Agent for more information. (id:8999)
42 Hazelglen Drive Unit# 18
Kitchener, Ontario
Introducing Hazel Hills Condos, a new and vibrant stacked townhome community to be proudly built by A & F Greenfield Homes Ltd. There will be 20 two-bedroom units available in this exclusive collection, ranging from 965 to 1,118 sq. ft. The finish selections will blow you away, including 9 ft. ceiling on second level; designer kitchen cabinetry with quartz counters; a stainless steel appliance package valued at over $6,000; carpet-free second level; and ERV and air conditioning for proper ventilation. Centrally located in the Victoria Hills neighbourhood of Kitchener, parks, trails, shopping, and public transit are all steps away. One parking space is included in the purchase price. Offering a convenient deposit structure of 10%, payable over a 90-day period. All that it takes is $1,000 to reserve your unit today! Occupancy expected Fall 2025. Contact Listing Agent for more information. (id:8999)
42 Hazelglen Drive Unit# 4
Kitchener, Ontario
Introducing Hazel Hills Condos, a new and vibrant stacked townhome community to be proudly built by A & F Greenfield Homes Ltd. There will be 20 two-bedroom units available in this exclusive collection, ranging from 965 to 1,118 sq. ft. The finish selections will blow you away, including 9 ft. ceilings on both levels; designer kitchen cabinetry with quartz counters; a stainless steel appliance package valued at over $6,000; carpet-free main level; and ERV and air conditioning for proper ventilation. Centrally located in the Victoria Hills neighbourhood of Kitchener, parks, trails, shopping, and public transit are all steps away. One parking space is included in the purchase price. Offering a convenient deposit structure of 10%, payable over a 90-day period. All that it takes is $1,000 to reserve your unit today! Occupancy expected Fall 2025. Contact Listing Agent for more information. (id:8999)
22 Harvey Street
Tillsonburg, Ontario
Live, Work & Invest @ 22 Harvey Street in Tillsonburg! This professional office and residential building in the heart of Downtown Tillsonburg presents a rare and versatile opportunity for investors and owner-users alike. Located directly across from Starbucks on the east side of Harvey Street, this solid three-level brick building enjoys excellent foot and vehicle traffic, providing peak visibility in one of Oxford County’s fastest-growing communities. Zoned Central Commercial (C-1), the property allows for a wide range of permitted uses including retail, professional office, clinics, personal service shops, restaurants, and mixed-use residential-commercial—making it ideal for those seeking a live/work setup or multiple income streams. The building offers over 3,000 square feet of finished space, including: Main Floor: A charming professional office layout with updated central air (2024), perfect for your business or future tenants. Upper Two Levels: A spacious residential apartment featuring 3 bedrooms & 2 bathrooms—ideal for an owner-occupier or rental income. Additional features: Steel tile roof for lasting durability Lawn sprinkler system for easy exterior maintenance 16’ x 12’ fire vault for secure storage Timeless brick exterior with strong curb appeal Floor plan available & zoning allowances available upon request. Whether you’re looking to simplify your commute, run your business from home, or invest in a solid asset with excellent zoning and location, 22 Harvey Street is a smart, strategic move. Contact your realtor today to book your private showing and explore the possibilities. (id:8999)
31 Mill Street Unit# 62
Kitchener, Ontario
VIVA–THE BRIGHTEST ADDITION TO DOWNTOWN KITCHENER. In this exclusive community located on Mill Street near downtown Kitchener, life at Viva offers residents the perfect blend of nature, neighbourhood & nightlife. Step outside your doors at Viva and hit the Iron Horse Trail. Walk, run, bike, and stroll through connections to parks and open spaces, on and off-road cycling routes, the iON LRT systems, downtown Kitchener and several neighbourhoods. Victoria Park is also just steps away, with scenic surroundings, play and exercise equipment, a splash pad, and winter skating. Nestled in a professionally landscaped exterior, these modern stacked townhomes are finely crafted with unique layouts. The Orchid end model with a bumpout boasts an open-concept main floor layout – ideal for entertaining including the kitchen with a breakfast bar, quartz countertops, ceramic and luxury vinyl plank flooring throughout, stainless steel appliances, and more. Offering 1237 sqft including 2 bedrooms, 2.5 bathrooms, and a balcony. Thrive in the heart of Kitchener where you can easily grab your favourite latte Uptown, catch up on errands, or head to your yoga class in the park. Relish in the best of both worlds with a bright and vibrant lifestyle in downtown Kitchener, while enjoying the quiet and calm of a mature neighbourhood. (id:8999)
339 Macintosh Drive
Stoney Creek, Ontario
For more info on this property, please click the Brochure button. Welcome to this beautiful family home nestled in the heart of Stoney Creek, situated in a warm and welcoming neighborhood just minutes from both elementary and secondary schools, with convenient access to major highways. This spacious home spans three levels and features a bright, open-concept living room with soaring vaulted ceilings and a stunning renovated fireplace — perfect for family gatherings or cozy evenings in. The fully finished basement offers ample storage space and additional room for a play area, home office, or entertainment zone. Step outside to enjoy a large, fully fenced backyard — ideal for children, pets, and summer entertaining. The attached garage includes a private entry door directly into the home for added convenience and security. This is a well-maintained, move-in ready property offering comfort, functionality, and a fantastic location for growing families. (id:8999)
31 Mill Street Unit# 4
Kitchener, Ontario
VIVA–THE BRIGHTEST ADDITION TO DOWNTOWN KITCHENER. In this exclusive community located on Mill Street near downtown Kitchener, life at Viva offers residents the perfect blend of nature, neighbourhood & nightlife. Step outside your doors at Viva and hit the Iron Horse Trail. Walk, run, bike, and stroll through connections to parks and open spaces, on and off-road cycling routes, the iON LRT systems, downtown Kitchener and several neighbourhoods. Victoria Park is also just steps away, with scenic surroundings, play and exercise equipment, a splash pad, and winter skating. Nestled in a professionally landscaped exterior, these modern stacked townhomes are finely crafted with unique layouts. The Agave interior model boasts a bright open concept main floor layout – ideal for entertaining including the kitchen with a breakfast bar, quartz countertops, ceramic and luxury vinyl plank flooring throughout, stainless steel appliances, and more. Offering 1116 sqft including 2 bedrooms and 1.5 bathrooms. Thrive in the heart of Kitchener where you can easily grab your favourite latte Uptown, catch up on errands, or head to your yoga class in the park. Relish in the best of both worlds with a bright and vibrant lifestyle in downtown Kitchener, while enjoying the quiet and calm of a mature neighbourhood. (id:8999)
35 Robinson Road
Cambridge, Ontario
A RARE ARCHITECTURAL MASTERPIECE JUST MINUTES FROM THE CITY. 35 Robinson Road—a custom-designed dodecagon home that feels more like a work of art than a place to live. Tucked away just beyond the Cambridge, this extraordinary round residence sits on a beautifully landscaped, tree-lined 1 acre lot. From the moment you arrive, this two-storey architectural gem captivates with its bold circular form and striking curb appeal. Inside, over 3,600 sq ft of thoughtfully curated living space unfolds in an open-concept layout where every angle is intentional, and every room flows with ease. Warm hardwood floors and soaring ceilings anchor the main level, while skylights allow natural light to cascade through the home, creating a bright and welcoming atmosphere. At the center of it all is the kitchen featuring Brazotti cabinetry, granite countertops, and a generous island that’s perfect for prepping, sharing, and connecting. Curl up by the fireplace in the cozy living room, or unwind in the stunning 3-season sunroom, where windows wrap around you like a gentle hug from the outdoors. Upstairs, the primary retreat is a peaceful haven, complete with serene treetop views, and a deep soaker tub. 2 additional bedrooms and a 4pc bathroom complete this level. The fully finished basement is designed for entertaining—whether it’s game night, movie marathons, or a weekend of hosting out-of-town friends. Step outside to your private backyard escape, where summer living shines. A 21-ft saltwater above ground pool (2020), heated by natural gas, sits alongside a spacious sun deck with a large umbrella. The oversized double detached garage offers plenty of space for vehicles, hobbies, or storage. Noteworthy updates include a steel aluminized roof w/a 50-year rust warranty, 200-amp service, high-efficiency furnace & A/C (2012), owned water heater, updated skylights (2011), & an upgraded well system with iron filter and pressure vessel (2011). This is more than a home—it’s a conversation piece. (id:8999)
429 Exmoor Street
Waterloo, Ontario
University Downs! Great location for this 1,342 square foot 3 bedroom, 3 bathroom, 2 storey on a quiet street. Spacious living room. Large eat-in kitchen with sliding door to newer 13’ x 11’ deck (2021) and fully fenced backyard. Extra large primary bedroom with walk-in closet. Finished basement includes rec room and bathroom. One and one-half garage, double wide driveway and parking for 4 cars. Close to many amenities, including parks, shopping, public transit and the Grand River! (id:8999)
158 Townline Street
St. Williams, Ontario
Step back in time and experience the enchantment of this magnificent 1840-built home. It seamlessly combines old-world charm with modern amenities. Featuring 3 bedrooms, an office, 2 bathrooms, and a Library, it offers ample space. The spacious eat-in kitchen, dining area, and family room are perfect for gatherings. The 9-foot ceilings exude grandeur. With internet wiring, a newer furnace and roof, and central air, it's both functional and comfortable. And the cherry on top? The property backs onto a park, ensuring privacy. (id:8999)
15 Hudson Drive
Brantford, Ontario
Welcome to 15 Hudson Drive, an extraordinary executive bungalow nestled in Brantford’s coveted Oakhill neighborhood. This custom-designed walkout home offers over 5,100 square feet of luxurious living space on a rare 256-foot deep lot, blending elegance, comfort, and functionality. The open-concept layout showcases impeccable attention to detail, featuring five spacious bedrooms and three and a half bathrooms, including a stunning five-piece primary ensuite. The heart of the home is the chef-inspired kitchen with a 10-foot island, seamlessly flowing into a grand great room with soaring 12-foot coffered ceilings and a striking stone and board & batten fireplace. Entertain in style in the oversized dining room with its own hearth and fireplace, or find focus in the dedicated office, unwind in the cozy den, and stay active in the private workout room. A thoughtfully designed mudroom/laundry/pantry combination adds everyday convenience, while the three-car garage offers direct access to the lower level—ideal for a potential in-law suite. Storage is abundant throughout the home. Enjoy seamless indoor-outdoor living with a covered patio off the kitchen and a walkout from the lower level to a spacious backyard oasis enclosed with a beautiful wood fence. With Brantford expanding rapidly, properties of this caliber are increasingly rare. 15 Hudson Drive is the complete package—refined, spacious, and ready to impress. Be sure to check out the virtual tour on YouTube to experience it for yourself. (id:8999)
5743 Lowell Avenue
Niagara Falls, Ontario
Welcome to 5743 Lowell Avenue in Niagara Falls, a carefully maintained character home tucked away on a quiet dead-end street, just minutes from dining, shopping, parks, and all the everyday essentials. With 1,424 square feet of living space, it sits on a generous lot and features a rare 2.5 car garage, perfect for parking, storage, or even a workshop. Inside, the main floor offers a bright and open living and dining area that flows into a spacious renovated kitchen, complete with new cabinets, quartz counter top, under valance lighting, panel dishwasher and Frigidaire Gallery appliances. A convenient powder room and separate laundry room complete the main level. Upstairs, you'll find three large bedrooms and a spacious four-piece bathroom, providing plenty of room for the whole family. The lower level is full of potential. It includes a large open space with a wet bar, a roughed-in three-piece bathroom, and a separate storage area ready for you to make it your own. Outside, the backyard is truly something special. It feels like your own private, park-like oasis, complete with a tranquil pond and waterfall. It's the perfect spot to relax, entertain, or simply enjoy the peace and quiet. This home blends character, functionality, and a great location into one beautiful package. Come see everything it has to offer! (id:8999)
505109 Old Stage Road
Woodstock, Ontario
Beauty Beyond words: Welcome to 505109 Old Stage Road, Woodstock - Nestled on a sprawling 33-acre estate, this property promises unparalleled privacy with an exquisitely updated house that is sure to impress. The luxurious house is a private oasis offering endless possibilities & a truly exceptional lifestyle with amazing amenities begin with a heated pool, perfect for relaxation, complemented by a charming gazebo & lush landscaping. Step into the 4-season sunroom, featuring heated floors, a kitchenette, a gas fireplace & an abundance of natural light, creating an inviting space year-round. The spacious barn offers extensive storage, a paddock & a large horse stable, all serviced by its own hydrometer & gas line. Outside, the property boasts 2 serene private ponds & a whimsical treehouse with its own power supply. Gather around the fire pit for unforgettable summer evenings filled with fun & laughter. The huge Garden with 7 zone Sprinkler system. The property has its own 240 ft deep well with new submersible pump in 2024 The estate also includes a garage with over 50 Driveway parking spaces & a dedicated section with changing stations for post-swim convenience. The fully upgraded home welcomes you with a grand porch & a spacious foyer. Inside, you'll find 4 generous bedrooms & 3.5 luxurious bathrooms, with heated tiled floors & 9ft ceilings throughout. The chef's kitchen is a culinary dream, featuring ample cabinets with pull-out drawers, SS Appliances & quartz countertops. The home offers separate living & family rooms, each adorned with elegant ceiling fans. The fully finished basement adds even more living space, with 2 additional bedrooms, a recreation room, & a 3pc bathroom. The garage is fully insulated, ensuring comfort and functionality year-round. Located conveniently close to Highway 401 and Highway 403, this property combines rural tranquility with easy access to modern amenities. Book your showing today and make this dream house your forever home. (id:8999)
17 Peter Street Unit# 1
Kitchener, Ontario
For more info on this property, please click the Brochure button. Modern 2-Bedroom Condo with Private Entrance in Downtown Kitchener. Welcome to Unit 1 at Cedar Hill Condos — a newly constructed, boutique-style development offering the perfect mix of urban convenience and contemporary living in the heart of Kitchener. This thoughtfully designed 2-bedroom unit features its own private entrance, an open-concept layout, and stylish finishes throughout. Inside, you’ll find a bright, welcoming living space with oversized windows, luxury vinyl flooring, and a sleek kitchen complete with quartz countertops and backsplash, stainless steel appliances, and modern cabinetry. Both bedrooms are generously sized with large windows and closets, making this home ideal for professionals, couples, or small families. The 4-piece bathroom showcases a clean, modern design and quality fixtures. Additional highlights include in-suite laundry, energy-efficient heating and cooling, and low monthly condo fees. Located just steps from Victoria Park, ION light rail transit, local tech campuses, and all the amenities of downtown Kitchener, this unit is move-in ready and perfectly positioned for connected, walkable city living. Taxed not yet assessed. (id:8999)
26 Ashton Drive
Simcoe, Ontario
Welcome to 26 Ashton Drive, an exquisite 4-level backsplit that exemplifies refined living in one of Simcoe's most coveted neighbourhoods. This stunning residence is ideally situated just moments from a wealth of amenities, including prestigious golf courses, scenic trails, lush parks, and highly regarded schools, making it the perfect haven for families and nature enthusiasts alike. Upon entering, you are greeted by an elegant open-concept main floor that harmoniously blends style and functionality. The bright eat-in kitchen flows seamlessly into the spacious living and dining areas, creating an inviting atmosphere perfect for entertaining guests or enjoying quality family time. Ascend to the upper level, where three generously proportioned bedrooms await, complemented by a beautifully designed four-piece bathroom, offering a tranquil retreat for relaxation. The first lower level unveils a sprawling family room, ideal for gatherings and leisure activities, along with a thoughtfully designed fourth bedroom, a convenient mudroom, and a separate walk-out entrance that enhances accessibility. On the fourth level, you will find an additional fifth bedroom, a practical storage room, laundry area, cold room, and an additional three-piece bathroom, providing ample space for all your needs. This remarkable home is perfectly suited for multi-generational living, with the flexibility to generate supplemental income by renting out the lower half. Don’t miss the opportunity to experience a life of elegance and convenience at 26 Ashton Drive—your sanctuary of comfort and sophistication awaits. (id:8999)

