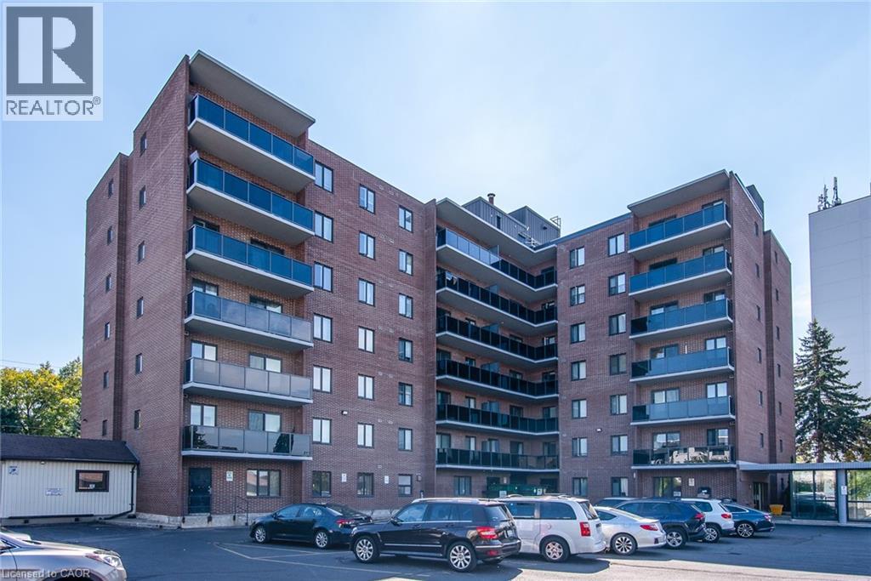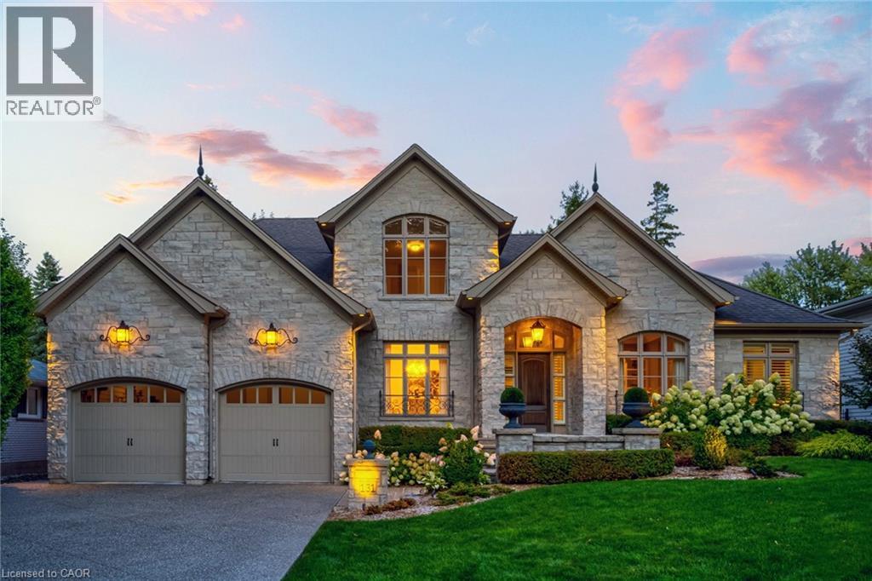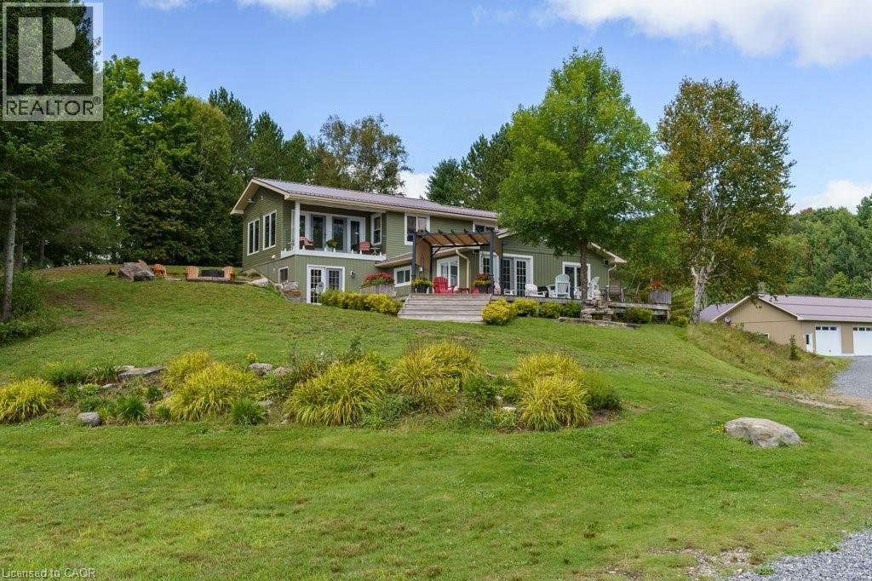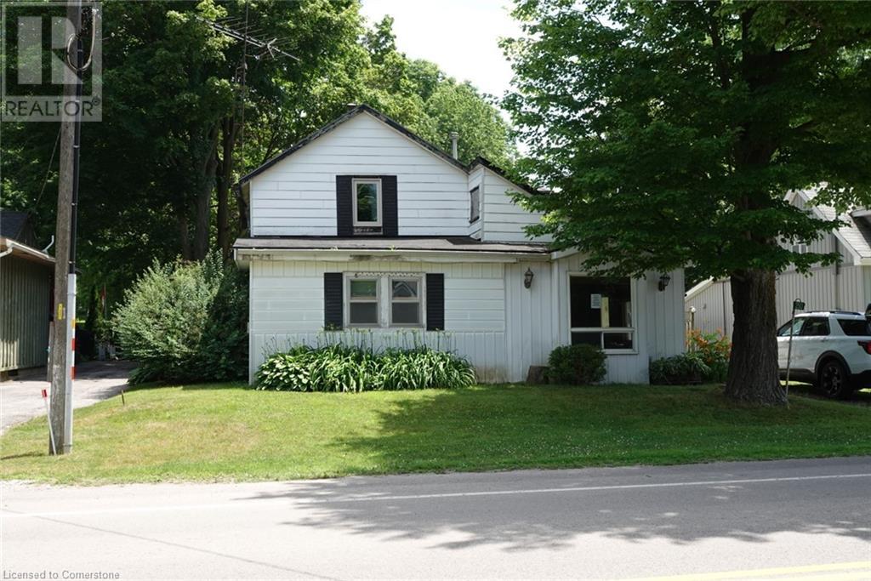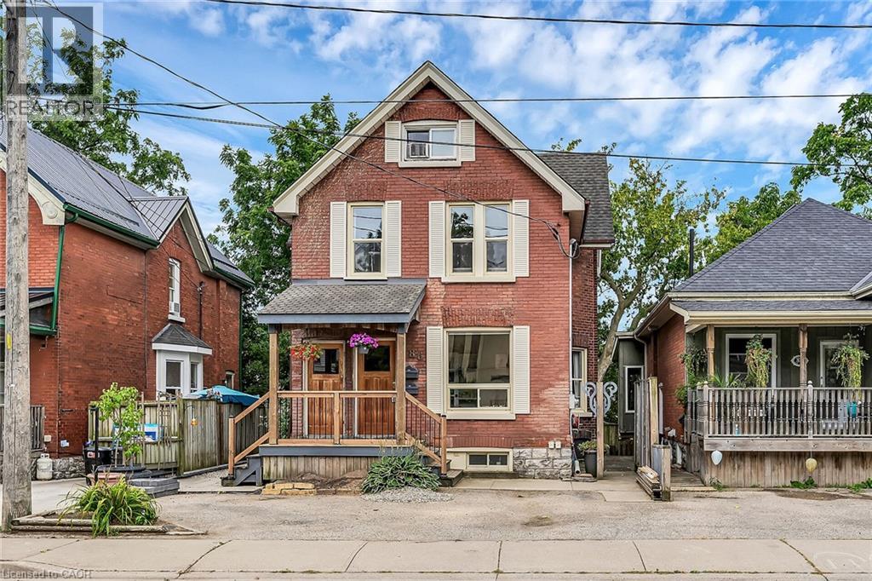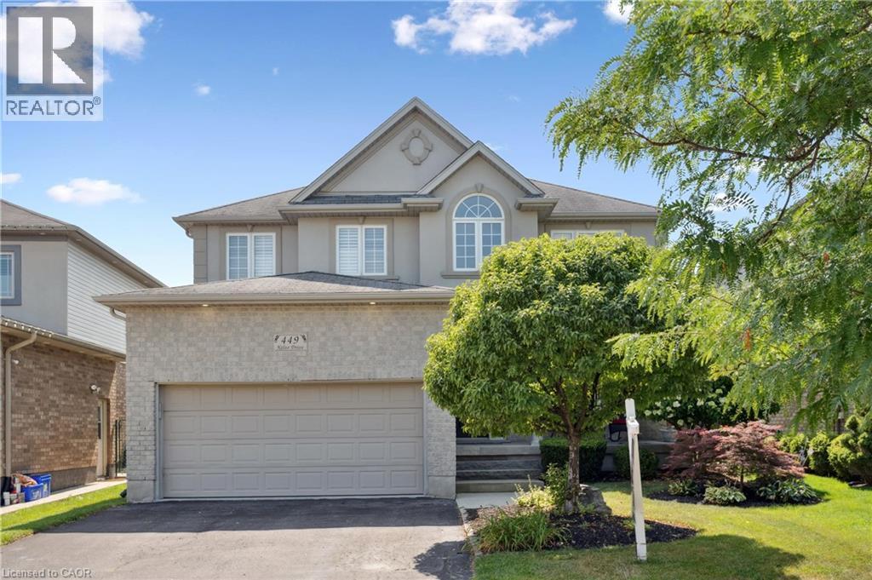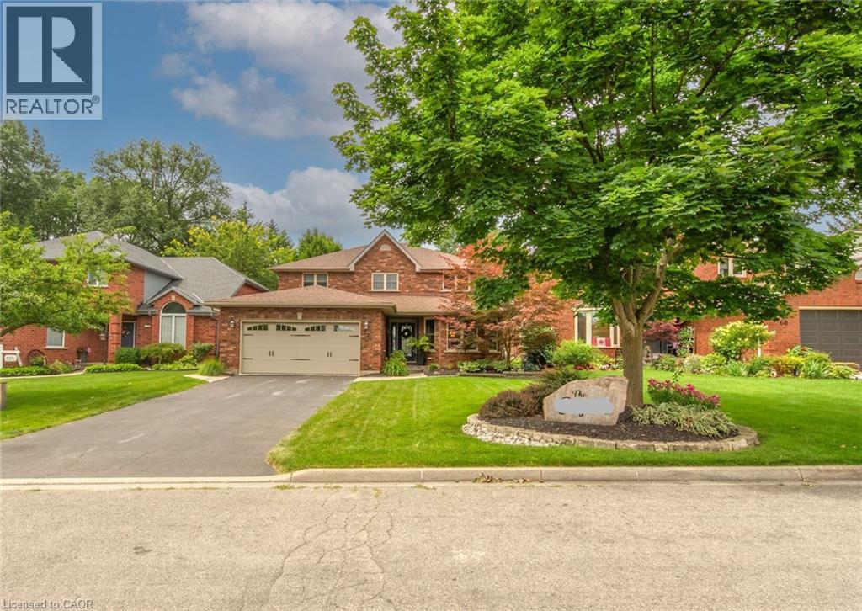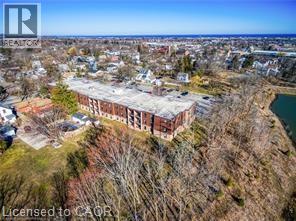279 Chandler Drive Unit# 110
Kitchener, Ontario
Welcome to this beautifully updated main-level condo! This 2-bedroom, 1-bath suite has been refreshed with brand-new flooring, trim, and a fresh coat of paint throughout. The bright and open layout is filled with natural light, while thoughtful updates to the closets and bathroom make the home move-in ready. A highlight of this condo is the private terrace—bright and versatile, with direct access to the green space behind the building, making it ideal for pets. It’s spacious enough to create an outdoor dining area, set up a cozy seating spot, or give kids room to play. Set in a convenient location within walking distance to all amenities, this condo combines comfort with everyday ease. You’ll want to see this one in person to fully appreciate everything it has to offer! (id:8999)
131 Lowden Avenue
Ancaster, Ontario
This stunning custom-built luxury bungaloft sits on a 75 x 160 ft. property in Ancaster’s sought-after Maywood neighbourhood. With timeless architecture, a hand-chiseled natural stone exterior, professional irrigated landscaping, and a breathtaking backyard oasis, it is truly one of a kind. Located on a quiet dead-end court, the home offers rare convenience — just one minute to highway access, yet directly connected to the Ancaster Radial Line Trail linking you to parks, schools, shopping, dining, and prestigious amenities including the Hamilton Golf & Country Club. Offering more than 3,600 sq. ft. above grade, plus a fully finished basement, this residence showcases exceptional craftsmanship and exquisite quiet luxury interior design. The main level features large principal rooms including a private office with built-ins, formal dining, a powder room, and a primary retreat with walk-in closet and 5-piece spa ensuite, plus a mudroom with roughed-in laundry. The upper level offers 3 more spacious bedrooms and 2 full baths including a double ensuite — ideal for family living. At the heart of the home, a gourmet eat-in kitchen with top-of-the-line appliances and large island opens to a sunlit keeping (sitting) room with 10 ft. vaulted ceiling and gas fireplace - the perfect gathering space where family and guests can relax, socialize, and stay close to the chef. The adjacent family room impresses with an 11 ft. ceiling and striking 52” Town & Country gas fireplace, creating a warm and welcoming atmosphere. The fully finished lower level offers a wide-open recreation space, fitness area, 5th bedroom, full bath, laundry room, and in-law potential. The oversized double garage provides soaring ceiling height with room for car lifts. Step outside to enjoy resort-style living with mature trees and complete privacy. Featuring multiple entertaining areas, a heated saltwater pool with fountain and lights, cabana bar with change area, gazebo, and natural stone gas fireplace. (id:8999)
143 South Drive
Huntsville, Ontario
Live, Work and Play on this Commercially Zoned 5+ Acre Property situated on the popular Shores of Lake Vernon. This 5 Bedroom, 2 Bathroom year round home or cottage offers South West views and access to miles of boating on Vernon, Mary, Fairy and Peninsula. Approximately 20 minutes drive by land or 20 minutes boat to downtown Huntsville where you will find great shopping, restaurants, events and attractions. The property is zoned CS4 (Marina) which would allow for a multitude of uses including but not limited to a fully functional Marina, Outdoor Storage, Restaurants and Retail. The owner currently rents out 35 boat slips per season for added rental income. The lower walkout level boasts a large living area, kitchen, dining space, bathroom and bedroom. Upper level is complete with 4 additional Bedrooms and 4 piece Bathroom and a newly built Muskoka sitting room completed in 2017 with beautiful pine walls and a glass rail deck system providing spectacular lake views. Decks, patios and a stone fire pit area offer many outdoor areas to entertain friends and family. A bunkie at lakeside offers additional sleeping and storage. The 3 Bay newly built Garage is every car and toy enthusiasts dream with lots of space for storage, entertaining or workshop space. The owner has created a large parking area for boat slip rental guests and remaining acreage is flat, maintained and ready for future development. Owners recently updated water system to include U/V Filtration, water softener and sediment/tanin filters. (id:8999)
250 Old Highway 24
Bloomsburg, Ontario
Opportunity Awaits in the Charming Hamlet of Bloomsburg. Nestled in this peaceful community perfectly positioned between Waterford and Simcoe this 5-bedroom home sits on a spacious quarter-acre lot backing onto a school yard and open farmers' fields. A rare find for renovators or builders, the property offers endless potential for those looking to restore or reimagine. With extensive renovations needed, it’s the ideal canvas for your dream home or a custom new build. Located steps from the local Bloomsburg elementary school, this quiet hamlet offers rural charm with close proximity to town amenities. Bring your vision and make this property shine. (id:8999)
1073 Concession 6 Woodhouse Road
Simcoe, Ontario
Beautifully presented, affordable country property located 10 minutes east of Simcoe’s desired amenities that include Hospital, pools/parks, modern shopping centers, fast food eateries & eclectic downtown shops - in route to the popular destination towns that dot Lake Erie’s Golden South Coast. Includes tastefully renovated brick bungalow positioned handsomely on 0.57 acre manicured lot, naturally hidden by mature cedar hedge row, boasting 200ft x-deep lot abutting acres of lush, fertile farm fields. Recently painted 340sf street facing, tiered entertainment deck provides access to 1045sf open concept main level highlighted with bright living room - segueing to large eat-in kitchen sporting ample cabinetry, new maple butcher block countertops, brush nickel hardware, tile back-splash, appliances & patio door walk-out to impressive 3-seasons sunroom enjoys walk-out to private 240sf rear deck overlooking panoramic rural vistas. Design continues with 3 sizeable East-wing bedrooms, updated 4pc bath & roomy corridor leading to attached 375sf drywalled/painted garage boasting roll-up garage door & walk-down basement staircase. New low maintenance laminate style flooring through-out main level compliments the freshly redecorated country themed décor with distinct flair. Large unspoiled 1045sf lower level is ready for personal finish - houses laundry station & dwelling’s mechanicals include n/gas furnace equipped with AC-2023, n/gas water heater, 100 amp hydro service, water softener/UV water purification system & water pump/pressure tank. 3 versatile sheds (8 x 10 + 14 x12 + 16 x 24 - includes hydro, concrete floor & roll-up door) are strategically situated in the rear yard providing desired storage options. Notable extras - metal roof-2022, baseboard/trim-2022, LED pot lights, crown moulded ceilings, vinyl clad windows, all appliances, excellent drilled water well, independent septic system, oversized aggregate driveway. This “Simcoe Sweetie” will not Disappoint! (id:8999)
86 Park Avenue
Brantford, Ontario
Invest with confidence! Classic 2 1/2 storey brick home set up as a duplex. Lower unit owner occupied. Upper unit has long term tenants. Solid vintage home with modern upgrades. Convenient patio door from dinette leads to 2 tier spacious deck. Excellent opportunity for first-time buyers with steady income from 2nd unit. 2 Hydro meters, 2 water meters. Appliances included. Schools, shopping and public transportation are all nearby. A clean and tidy home - move right in. 2 Parking spots at front. (id:8999)
60 Garinger Crescent
Binbrook, Ontario
AMAZING LOCATION IN BEAUTIFUL BINBROOK. INSIDE CRESCENT WITH SOUTHERN EXPOSURE, THIS LOCATION HAS EASY ACCESS TO THE FAIRGROUNDS AND SURROUNDING AMENDITITES LIKE SHOPPING, COFFEE AND RECREATION TOO. NOT FAR FROM CONSERVATION LANDS, GOLF COURSES, AND MORE ... ALL THAT BINBROOK HAS TO OFFER. HAMILTON IS JUST MINUTES AWAY. THIS NEARLY NEW 2 STOREY HOME IS AVAILABLE FOR THE FIRST TIME. ORIGINAL OWNER AND THE PRIDE SHOWS EVERYWHERE. METICULOUSLY CLEAN THORUGHOUT. 4 LARGE BEDROOMS, 2.5 BATHS, PARTIALLY FINISHED BASEMENT WITH TONS OF FUTURE POTENTIAL. ACCESS TO REAR DECK AND SUMMER KITCHEN WITH MULTI LEVEL DECKING TO PLANNED STONE PATIO, GARDEN AREA AND YARD. THIS HOME SHOWS VERY WELL AND THERE WILL BE NO DISAPPOINTMENTS. COME SEE IN PERSON AND FALL IN LOVE WITH THIS BINBROOK CHARMER. RSA. (id:8999)
449 Kelso Drive
Waterloo, Ontario
Welcome to your dream home, perfectly situated on a private lot overlooking serene fields in the prestigious Conservation Meadows neighborhood. This prime Waterloo location offers peaceful, natural surroundings with unbeatable convenience. Just minutes away, Laurel Creek Conservation Area is a hidden gem, offering year-round activities like hiking, swimming, canoeing, and sailing. With 4.5 km of scenic trails connecting to regional paths, including the Walter Bean Grand River Trail, it's perfect for nature lovers and outdoor enthusiasts. The home also offers quick access to schools, grocery stores, The Boardwalk, and St. Jacobs Market, ensuring everything you need is just moments away. As you enter, you're greeted by a bright office space, perfect for working from home. Walk down the hall to the heart of the home an expansive open-concept living space. The high-end kitchen features stainless steel appliances and a spacious island, ideal for both meal prep and entertaining. It flows seamlessly into an eat-in kitchen, a formal dining area, and a large great room with a cozy gas fireplace and updated hardwood floors. The space overlooks a spacious deck and private backyard, offering complete privacy with no rear neighbors perfect for relaxation or entertaining. Upstairs, you'll find two spacious primary bedrooms, each with walk-in closets and ensuites, offering luxurious retreats. Additionally, a third bedroom and versatile office nook provide endless possibilities, whether you need a study, playroom, or extra storage space. This flexible layout ensures the home adapts to your needs. The lower level offers a separate entrance, high ceilings, and a rough-in for a kitchen and bathroom, ideal for multi-generational living or a private guest suite. Easily customizable, this space can create a fully independent living area. This home also includes a 200-amp panel, some updated windows, newer A/C, new furnace and is in immaculate condition. Book your showing today! (id:8999)
690 King Street W Unit# 622
Kitchener, Ontario
Welcome to Midtown Lofts in the heart of Kitchener’s Innovation District. This top-floor 1 bed + den condo offers soaring ceilings, oversized windows, and a modern open-concept layout with quartz counters, stainless appliances, and an island perfect for entertaining. The primary bedroom includes a walk-in closet, while the den makes an ideal home office. Enjoy the convenience of underground parking, a storage locker, and amenities like a gym, party room, and rooftop terrace. Steps to the ION LRT, Google, Grand River Hospital, Victoria Park, and all the restaurants, cafes, and nightlife of Downtown Kitchener and Uptown Waterloo. So if you've been dreaming of a top-floor, modern condo in the middle of KW's tech and creative hub that gives you walkability, transit at your doorstep, and the kind of vibe that makes you excited to come home every day... Book your private viewing today and see Midtown Lofts for yourself. (id:8999)
2019 Dundas Street
Burlington, Ontario
Welcome to 2019 Dundas Street, a truly extraordinary estate, just shy of an acre, in north Burlington. A rare fusion of luxury, business potential and breathtaking views, this sprawling chalet style home offers an unparalleled lifestyle. Perched along the Niagara Escarpment, the property boasts stunning panoramic views of the GTA skyline and Lake Ontario, creating a serene cottage-like retreat overlooking the city. Designed for prestigious living and professional success, this home is zoned for home-based businesses, making it an ideal choice for doctors, dentists, lawyers, engineers, and other professionals seeking to live, work and entertain. With custom craftsmanship throughout, the layout consists of 4 large bedrooms, 6-bathrooms and a dog shower, featuring vaulted ceilings, rustic post and beam construction, wood burning fireplace and an elevator for accessibility. The authentic exterior of natural fieldstone with pine board & batten is complemented by large triple pane windows and a custom metal roof. From hosting elegant gatherings to enjoying quiet family moments, the home’s entertainment spaces are second to none. A resort-style wading pool, cascading waterfall, firepit, swing, conversation pod, putting green, expansive covered deck with wet bar and city view balcony provide endless opportunities to enjoy the breathtaking surroundings. High-end appliances and a wine cooler cater to your culinary needs, while the 4-car garage and 25+ vehicle driveway ensure ample parking space for guests and clients alike. Beyond the home’s elegance, its prime location offers quick access to top-rated schools, hospitals, shopping, highways and the scenic Bruce Trail. Whether you're seeking privacy, luxury, or a thriving business location, this estate delivers unmatched amenities. Opportunities like this are rare—schedule your private showing today and discover your dream lifestyle. (id:8999)
62 Lee Avenue
Simcoe, Ontario
Welcome to this stunning custom-built family home, ideally situated in a quiet, mature neighborhood. With its inviting curb appeal, spacious layout, and updated finishes, this home is designed for both comfort and style. Offering approximately 3,800 sq. ft. of finished living space, including 2,600 sq. ft. above grade, this property is perfect for families who love to entertain. Step inside to a grand foyer featuring heated tile floors and a picturesque curved staircase. The main floor offers a formal living & dining room, perfect for hosting guests. At the heart of the home is the chef’s kitchen, featuring custom cabinetry, quartz countertops, a dual electric gas stove, pot filler faucet, heated floors, and a generous island for casual dining. Overlooking the sunken family room, this open-concept space includes a cozy fireplace, built-in cabinetry, and a walkout to the backyard. A stylish 2-piece bath and a functional laundry room with built-in cabinetry and a custom closet complete the main floor. Upstairs, the primary suite has been beautifully renovated to include a walk-in closet with custom built-ins, a corner electric fireplace, and a spa-like ensuite with double sinks, a vanity area, and a glass-enclosed walk-in shower. Three additional spacious bedrooms share a well-appointed 4-piece bathroom. The finished basement adds even more living space, featuring a large rec room with a gas fireplace and wet bar. Two additional rooms offer flexible space for a home office, gym, or playroom, while a 3-piece bath, storage room, and utility room complete this level. Outside, the professionally landscaped backyard is an entertainer’s dream. The outdoor kitchen includes a built-in BBQ, sink, and bar fridge, with ample seating. A lounge area with a gas fireplace, ceiling fan, and outdoor speakers sits beneath a 16’ x 20’ gazebo, creating the perfect retreat. This home seamlessly blends style, comfort, and functionality. Schedule your private showing today! (id:8999)
4209 Hixon Street Unit# 204
Beamsville, Ontario
Charming 2-Bedroom Condo in Beamsville - Perfect for first time buyers or downsizers!** Welcome to your new home nestled in this serene and friendly 3 storey well-maintained building in Beamsville! This delightful two-bedroom, one-bathroom condo offers a perfect blend of comfort and modern conveniences. Recently updated, this unit features newly installed En Suite Laundry (2023), stylish new flooring, and fresh paint throughout, ensuring a move-in-ready experience. The home is enhanced by a newly remodeled bathroom, complete with a contemporary vanity and elegant vessel sink (2025). Step outside onto your new screened-in balcony, where you can relax and enjoy the peaceful surroundings. Additional perks include a large ensuite storage unit for all your needs, as well as access to a community party room and a charming barbeque gazebo area - perfect for gatherings with friends and family. Located just a short walk from downtown Beamsville, you'll have easy access to local cafes where you can savor a delicious coffee and indulge in homemade baked goods or perfect pub for catching the latest game. This condo is an ideal opportunity for first-time home buyers or those looking to downsize, offering affordable living in a welcoming community. Plus, enjoy the reliability of a new fridge (2023) to complement your kitchen. Don't miss out on this fantastic opportunity to call this beautiful condo your home! (id:8999)

