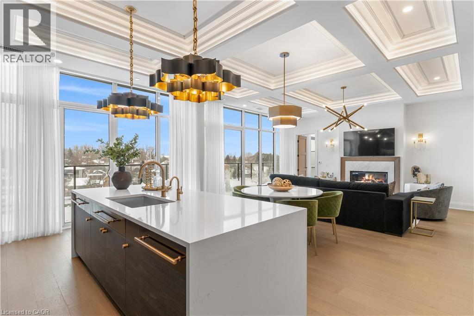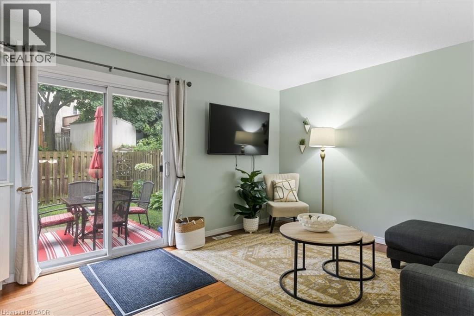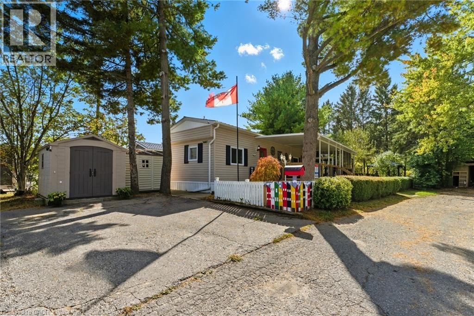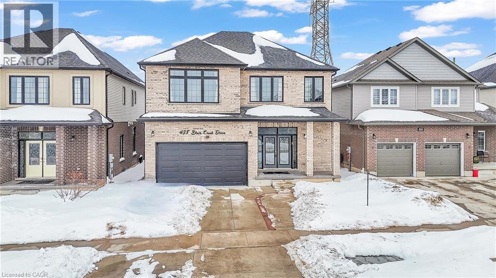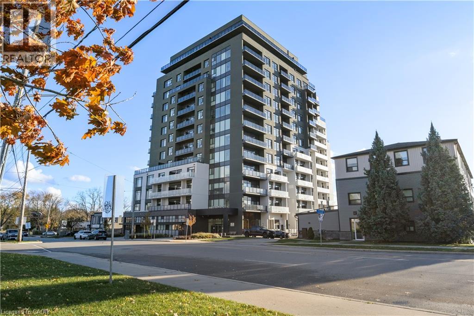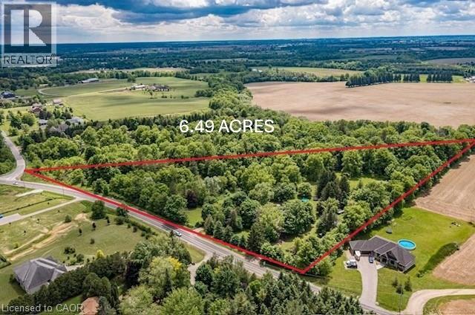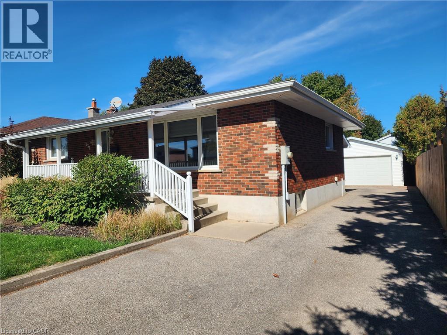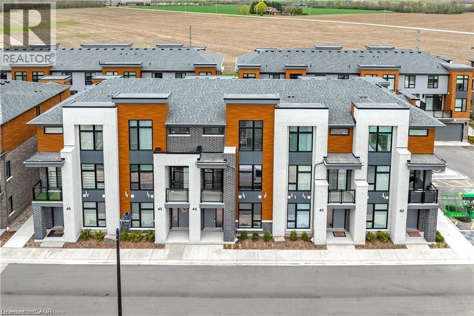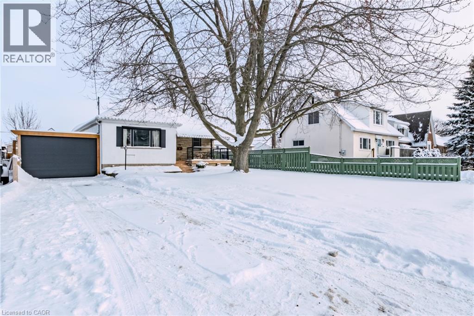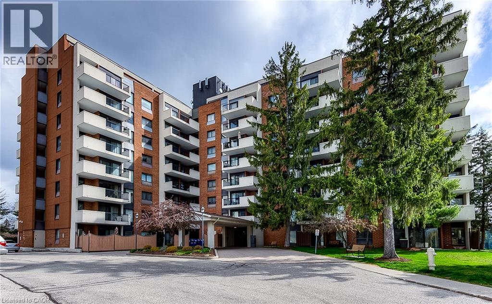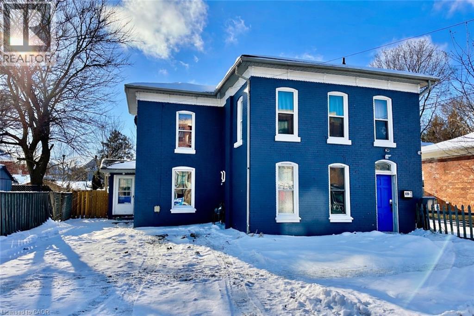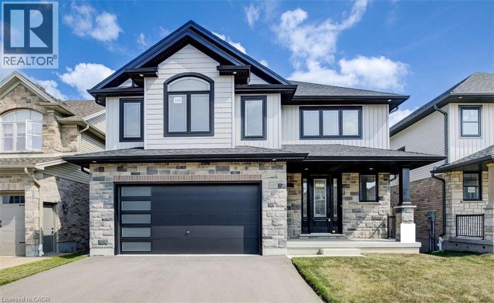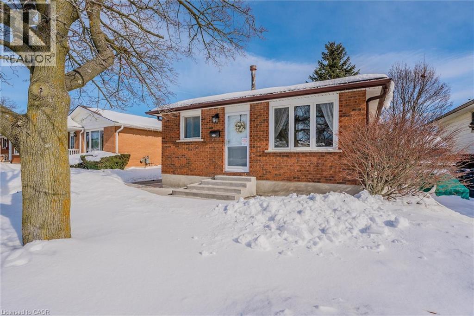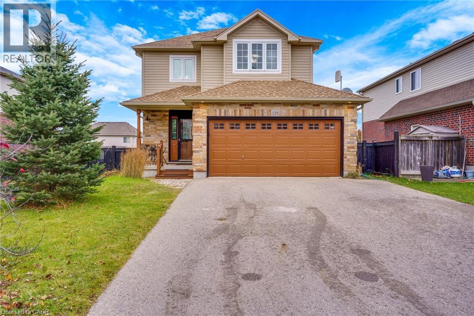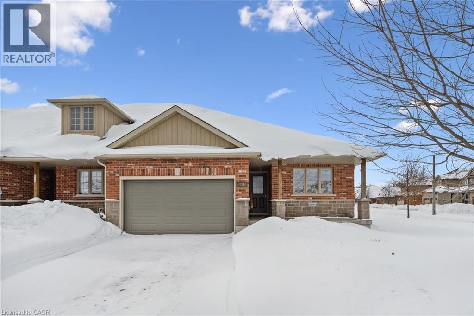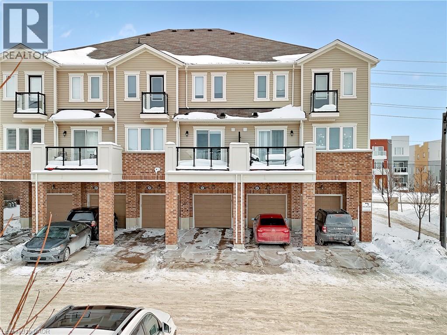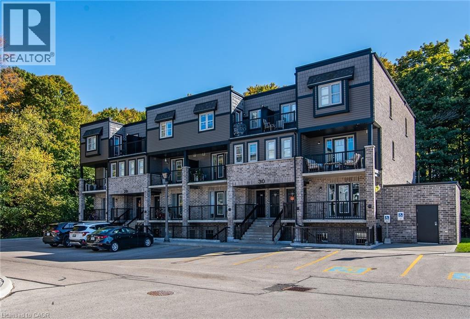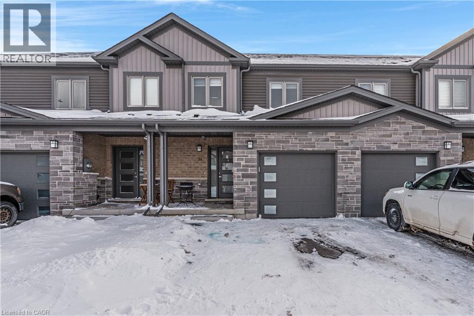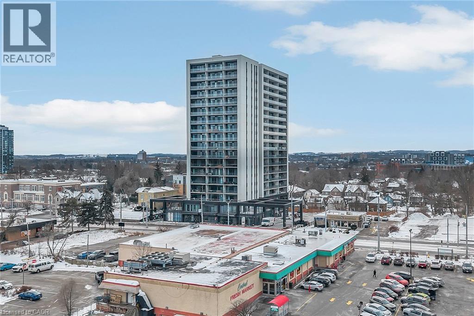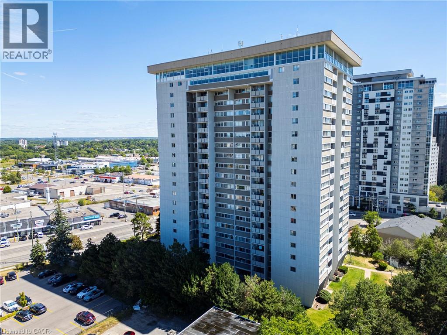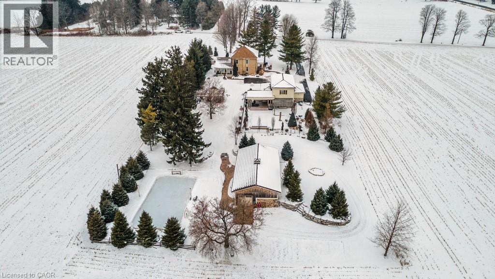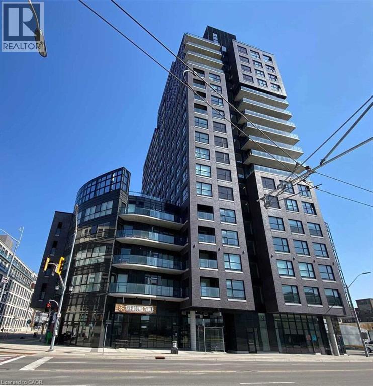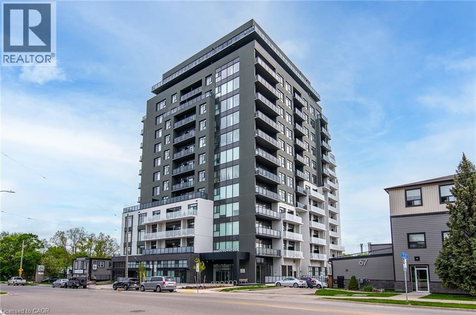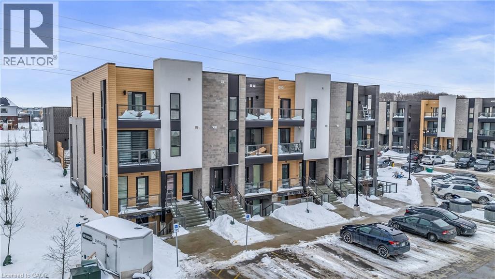6523 Wellington 7 Road Unit# 509
Elora, Ontario
Experience elevated living at its finest in The Mill Penthouse! Set within the coveted Elora Mill Residences, this penthouse redefines luxury with soaring 10-foot ceilings, designer lighting, and curated finishes throughout. A gas fireplace adds warmth and sophistication to the open-concept living space, while the expansive private terrace, boasting over 650 sq. ft., offers a built-in gas line perfect for a custom outdoor kitchen, grill, or fireplace. Glass railings reveal panoramic, unobstructed views of the Elora River and its iconic bridges, with four separate walkouts creating seamless indoor-outdoor living. At the heart of the home, the chef-inspired kitchen impresses with a grand island with seating, full-height cabinetry, and upgraded Miele appliances. The open living and dining areas provide flexibility to design your perfect entertaining space, while a private den with sliding doors is ideal as a home office, media room, or formal dining area. The primary suite is a tranquil retreat, complete with a custom walk-in closet and a spa-like ensuite featuring a deep soaker tub, oversized glass shower, double vanity, and private water closet. A second bedroom, in its own private wing with a dedicated full bathroom, is perfect for guests or family. Residents enjoy exclusive access to resort-style amenities including a concierge, lobby coffee bar, residents' lounge, formal dining room, outdoor furnished riverfront terrace with firepits, and an outdoor pool with spectacular river views. Just steps from Elora's gourmet restaurants, boutique shops, and charming cafés, you'll enjoy living in this picturesque, walkable community. Complete with fully automated blinds, two parking spaces, and a storage locker, an opportunity to own a penthouse suite at one of Elora's most prestigious and sought-after addresses. (id:8999)
211 Veronica Drive Unit# 26
Kitchener, Ontario
This well-maintained end-unit condo townhouse offers exceptional value in a quiet, family-friendly complex with low monthly condo fees! Enjoy a bright, carpet-free layout with a walkout to your private patio and fully fenced backyard, ideal for morning coffee, your fur baby or entertaining. Upstairs offers two generous bedrooms and a 4-piece while the finished lower level provides extra space for home office, gym space and additional storage. Prime Location!! Tucked in a quiet, green setting with trails and parks nearby and just minutes from Chicopee Ski Hill, shopping, schools, public transit, the expressway & Highway 401. Whether you’re getting into the market, downsizing or adding to your investment portfolio, this unit is move-in ready!! Book your private showing today! (id:8999)
673 Brant Waterloo Road Unit# 518
Ayr, Ontario
Welcome to Unit #518, a beautifully updated Northlander model offering the rare privilege of year-round living in the family-owned and operated Hillside Lake Park. Over the past few years, this home has undergone extensive renovations and presents a fresh, move-in-ready space to call your own. Step inside to find new vinyl plank flooring, fresh paint, upgraded lighting, and custom zebra blinds throughout. The stylish eat-in kitchen features upgraded cabinetry, stainless steel appliances, and a rough-in for a dishwasher. A spacious living room with two large windows fills the home with natural light, while the primary bedroom offers comfortable proportions right beside the 4-piece bathroom with in-suite laundry. A second bedroom or flex room makes the perfect spot for an office, craft space, or guest room. Outdoors, you’ll love spending time on the massive 40' x 12' covered deck, complete with a 10' x 12' screened-in room—perfect for morning coffee or evening gatherings. The exterior of this home is surrounded by mature trees and features a fire pit, deck with gazebo, and two sheds for extra storage. Included in the sale are tons of extras such as outdoor furniture, shelving, firewood, and more! Very rarely do these year-round units come up for sale, especially ones with these upgrades, so DO NOT miss your chance! Book your showing today! [Monthly rent: $540.04 (additional fees apply)] (id:8999)
438 Blair Creek Drive
Kitchener, Ontario
Welcome to 438 Blair Creek Drive, Doon South — an extensively upgraded home offering approx. 3,148 sq. ft. of finished living space. The main level features 10-ft ceilings, new luxury vinyl flooring, and a striking two-sided gas fireplace serving the living and dining areas, creating a warm focal point within the open-concept layout. The chef’s kitchen showcases quartz countertops, gas range, pantry, designer backsplash, and modern finishes. A rare main-floor bedroom with a full bath provides excellent flexibility for guests or multi-generational living. The upper level offers 9-ft ceilings, spacious bedrooms, and two primary suites—one with a walk-in closet and spa-inspired ensuite, and the second with his-and-her closets and private bath. The approx. 1,459 sq. ft. unfinished basement with 9-ft ceilings and bathroom rough-in presents excellent future potential. 200-amp electrical service supports modern living needs. Additional highlights include a double-wide extended driveway, epoxy-finished double-car garage, and a 35’ x 15’ aluminum-covered patio with concrete base, ideal for year-round entertaining. The private backyard backs onto the Doon South walking trail with mature cedar trees for added privacy. Conveniently located minutes to Hwy 401, major shopping, parks, and schools. (id:8999)
71 Wyndham Street S Unit# 1105
Guelph, Ontario
Welcome to 1105-71 Wyndham Street South, an elegant two bedroom plus den, two bathroom residence offering over 1,300 square feet of well-appointed living space in one of Guelph’s most prestigious condominium communities. Ideally situated along the Speed River and just steps to downtown, this suite combines generous proportions with a refined waterfront setting. A welcoming foyer with ample closet storage leads to a private den enclosed with French doors, ideal as a dedicated home office, reading retreat, or quiet lounge. This flexible space adds functionality while maintaining separation from the main living areas. The open-concept kitchen, dining, and living space is designed for comfortable everyday living and hosting. Large windows bring in natural light and showcase river views. The kitchen features built-in stainless steel appliances, quartz countertops, and a peninsula with seating. The living room is centred around a gas fireplace with a marble surround, creating a warm focal point. Step out to the expansive private terrace with views of the Speed River, offering ample space for outdoor seating and dining. The primary suite also enjoys its own private balcony overlooking the river, along with a walk-in closet and ensuite bath. A spacious second bedroom is located near a four-piece bathroom, and ensuite laundry provides added convenience. Residents have access to premium amenities including a library, games room, exercise room, and billiard room. With over 1,300 square feet, multiple outdoor spaces, and a walkable location close to downtown shops, dining, and trails, this residence presents an exceptional opportunity in the heart of Guelph. (id:8999)
99 Mcbay Road
Brantford, Ontario
Rare, private 6.49ac | AG1 estate property on McBay Rd. | Pre-approved severance | Dual Dwelling zoning | Classic 1960s brick home right on the edge of the city. A smart buy in this complex real estate market! Welcome to an exceptional opportunity min. from Hwy #403 & Ancaster. Property blends unparalleled privacy & convenience of amenities with powerful investment potential. A large, rural estate in a prime estate Residential area. With nearly 1,000 feet of tree lined frontage, surrounded by forest, undulating landscape, mature trees & wind protected pond, this is more than just a piece of land; it is an oasis where you can unwind, enjoy the outdoors & serene lifestyle. Ideal for families seeking a private compound, investors capitalizing on severance & lower taxes or commuters benefiting from easy access. A Charming, 1960s move-in-ready gem. This 4-level back split home combines vintage character w modern comfort. Upgrades incl. new roof / house (shingle), shop/hobby barn (steel) 2016, new drainage 2015, new plastic septic tank & header 2023. Offering 4 bedrooms, 1 ½ baths, deck & hot tub off principal bedroom, central vac, security syst. doorbell cam, fresh water well, cistern, RO & UV water systems, brick wood burning fireplace & high-speed fiber internet; Uniquely positioned for multiple types of buyers, investors or families alike. The pre-approved severance immediately unlocks options: 1. Develop a Multi-Generational Compound: zoning permits 2 separate dwellings, which remain completely private of one another on retained parcel. 2. Sever an estate lot for immediate ROI, retaining original home & acreage. 3. Construct your forever dream home, & utilize the original residence for guest house or income property. A unique offering for this area. (id:8999)
130 Balmoral Drive
Brantford, Ontario
Welcome to 130 Balmoral Drive, where pride of ownership in this home is evident! The large open porch invites you into the living/dining room area that features beautiful hardwood flooring and plaster crown molding. The kitchen has been renovated with new stainless steel appliances, lighting, shaker style cabinets, quartz countertops, subway tile backsplash and coffee bar. There are 3 bedrooms on the main floor with hardwood flooring throughout and the master bedroom offers his/her mirrored closets. The 3 piece bath has a convenient walk in shower with laundry shoot that could easily be converted into a 4 piece bath. The lower spacious level of this home is a great space to entertain and have family gatherings on a snowy Christmas morning by the gas fireplace. The downstairs has all new modern vinyl flooring, offers a great deal of storage room, laundry area and a workshop. Before heading into the back yard you will find a stunning 3 season sun room that with your imagination skies the limit! This room also has 3 access points one to the newly finished patio and BBQ space, one to the back yard, and one to the 8 vehicle driveway and great access for bringing in groceries. Another great feature to this home is every mans dream garage in the city! This large detached double car garage comes with it's own separate breaker panel, the perfect place for a workshop, keeping your vehicles dry or of course a perfect man cave! Many upgrades to this home in the last 5 years include, new windows, shingles on home and garage, electrical panel converted from fuse box to breaker, new furnace and central air. Flexible and accelerated closing dates are possible. (id:8999)
271 Grey Silo Road Unit# 44
Waterloo, Ontario
Trailside Living at Its Finest! Welcome to The Sandalwood, a stunning 1,836 sq ft 3-storey rear-garage townhome nestled near the head of the Walter Bean Trail. Work from Home in Style: The ground-floor bedroom features a 3-piece bathroom, expansive windows and high-quality laminate flooring, providing a bright, inspiring workspace away from the main living areas. On the 2nd floor, at the heart of the home, the gourmet kitchen impresses with a massive quartz island, designer black geometric pendants, and striking two-tone cabinetry. This space is as functional as it is beautiful with a walk-in pantry just off the kitchen. The open-concept dining area and great room are filled with natural light. Enjoy the outdoors with two private balconies featuring Duradeck & glass railings. The 3rd floor boasts 3 bedrooms, 2 full baths, and convenient upstairs laundry. The principal suite includes a walk-in closet & 3-piece ensuite. High-end finishes throughout: 9’ ceilings (ground/2nd), steel-backed stairs, and a premium insulated double-car garage. Experience carefree living surrounded by nature while being minutes from city amenities. Move-in ready luxury in a serene countryside setting! Some images virtually staged. (id:8999)
79 Wood Street
Brantford, Ontario
Welcome to 79 Wood Street in Brantford. This thoughtfully updated 3 bedroom, 1 bathroom home is truly move in ready. Enjoy a stunning eat-in kitchen featuring brand new stainless steel appliances, a dedicated coffee and espresso bar, and an abundance of natural light pouring into the dining area. Situated on a fully fenced 53x133 foot lot, the spacious yard is perfect for outdoor activities, entertaining and family enjoyment. The driveway features a retractable roll shutter offering flexible use as a secure play area or parking space. This home is packed with tech upgrades including front and rear automatic roll-down privacy screens. The unfinished basement provides a blank canvas ideal for future living space, a kids play area and additional storage. A heated detached garage with vaulted ceilings offers plenty of room for hobbies, tools and seasonal storage or home gym. Located steps from Wood Street Park with quick highway access for commuters. Approximately 25 minutes to Hamilton and 35 minutes to Burlington. A fantastic opportunity in a convenient, family friendly location. (id:8999)
260 Sheldon Avenue N Unit# 212
Kitchener, Ontario
Discover this bright and inviting corner unit featuring 2 bedrooms and 1 bathroom, perfectly situated in a highly desirable location. Enjoy your morning coffee or evening relaxation on the private balcony, and appreciate the convenience of being just moments from shopping, schools, churches, and easy highway access. This move-in ready unit offers the ultimate in convenience with laundry located on the same floor. Residents will love the outstanding amenities, including an indoor pool and outdoor tennis courts, providing year-round recreation. A fantastic opportunity for comfortable living in a superb location! (id:8999)
44 Albion Street
Brantford, Ontario
8 Bedrooms, 3 Full Bathrooms, Money Maker, Previously a Duplex & Easy to Convert Back, Extra Wide 52 Front Lot x 89 Feet Deep, Huge Fully Brick. Easy to Run as a Short-Term Rental Like an AirBnB & Make Lots of Money. Lots of Recent Renovations $40,000+ Spent Including Roof (2022), Furnace (2022), A/C (2022), Detached Home Close to Downtown. Approx 2,000 Sqft, 3 Parking, 2 Front Entrances + Backyard Double Sliding Door Exit, 2 Hydro Meter Bases, 2 Electrical Breaker Panels, Forced Air Furnace with an A/C Unit, Shared Laundry, Large Wooden Deck in Backyard & Storage Shed, Fully Fenced Backyard, Lots of Newer Windows Throughout, Huge Kitchen with 3 Fridges. Basement is Huge, Spacious, Full Height, Professionally Supported with Concrete, Has 2 Laundry Units with Potential to Put More Units, Proper Sump Pit & Sump Pump, Dry with no Mouldy Smell Anywhere. Soaring High 9+ Foot Ceilings on Both Main & 2nd Floor. This is Definitely a Rare Gem. New NLR Zoning Allows for Triplex. The House Can be Given to the Buyer with Vacant Possession. Walking Steps to Laurier University, Conestoga College, The Sanderson Centre, Harmony Square, YMCA, Casino, Brantford Bus Terminal, Bell Memorial Park, TD Civic Centre, and Tons of Shopping Districts. Don't Miss Out on This True Hidden Gem. (id:8999)
329 Rivertrail Avenue
Kitchener, Ontario
For more info on this property, please click the Brochure button. Backing onto the beautiful Grand River Valley, offering 3,621 finished sq. ft., an attached double garage, paved driveway, rear deck, and an unfinished walk-out basement with excellent potential for additional living space. Inside, the airy foyer soars with an upper window and skylight that flood the space with natural light. The main floor (9-ft ceilings) features a family room, kitchen, dinette, dining room, den, and a three-piece bathroom. The family room is framed by large windows with valley views and includes a modern linear gas fireplace and bright recessed pot lights. The chef’s kitchen—also bathed in natural light—showcases upgraded white, ceiling-height cabinetry with upper glass doors, premium quartz countertops, six professional appliances, and a walk-in pantry. An expansive black island with breakfast bar doubles as a workspace and gathering hub, topped with marbled quartz that cascades in a dramatic waterfall edge. The generous dinette accommodates a large table, with sizable windows and a glass terrace door that opens to the rear deck. Durable hardwood spans the main level (tile in the bathroom), and an oak staircase is illuminated by a landing window. Upstairs, the primary suite boasts a coffered ceiling, a generous walk-in closet, and a spa-style ensuite with a free-standing soaker tub, tiled shower with glass surround, skylight, and a separate toilet room. Three additional bedrooms, a main bathroom with skylight, and a conveniently located laundry room (washer and dryer included) complete the upper level. With abundant space, premium finishes, and a scenic setting, this new home is finished and move-in ready. Property not yet assessed. (id:8999)
217 Johanna Drive
Cambridge, Ontario
Welcome to this warm and inviting 3 + 1 bedroom solid Bungalow, with walkout basement 2 entrances perfectly situated on a quiet, established street in one of Cambridge’s most desirable areas. Offering comfort, functionality, and incredible versatility, this property is ideal for growing families, multigenerational living, or buyers looking to create a mortgage-helper suite. Main floor offers Light-filled living room functional kitchen and three bright and spacious bedrooms plus one in the basement. Walkout basement with separate entrance and cozy gas fireplace. Walkout basement adding even more versatility — ideal for hosting family and friends, creating an in-law suite with separate access, or simply enjoying a cozy night by the fireplace. Newer furnace , Air, doors. Perfect for an in-law suite, guest space, entertaining, or converting into an income-generating unit. Two sheds, including one insulated with hydro—great for storage or a workshop. Central air, two separate entrances for added flexibility. Close to schools, parks, shopping, downtown amenities. With solid construction and thoughtful features throughout, this home provides multiple lifestyle options in a quiet prime location. Whether you're looking to expand your living space, create multigenerational harmony, or boost your income potential, this property is ready to meet your needs. Don’t miss your chance to own this versatile Cambridge gem! (id:8999)
139 Ferris Drive
Wellesley, Ontario
TRANQUIL LIVING at 139 Ferris Drive - Welcome to the CHARMING, family-oriented town of Wellesley and to a home that has been TRULY LOVED and METICULOUSLY maintained. From the moment you walk in, the pride of ownership shines through, the brightness and openness of the main floor set the tone for the entire home. Large windows provide clear views of the fully fenced backyard, creating a seamless indoor-outdoor feel. The OPEN-CONCEPT main floor features a STYLISH and FUNCTIONAL kitchen with stainless steel appliances, a gas stove, plenty of cabinetry, a new sink and faucet (2025). The CARPET-FREE living and dining areas are flooded with NATURAL LIGHT, and the main floor powder room was refreshed with a new sink (2024). Step outside to a beautifully refreshed BACKYARD OASIS. The large deck and pergola were stained, the entire exterior of the home was power washed and wooden parts repainted (2024). Gardeners will appreciate the raised garden beds, a shed with a custom-built storage shelf (2021), and plenty of room for kids to make this space ideal for gardening, entertaining, or simply unwinding after a long day. Upstairs, you’ll find three spacious bedrooms including the HUGE PRIMARY SUITE featuring a 4-PIECE ENSUITE, another 4-piece bathroom, and two linen closets in the extra-wide hallway. The FULLY FINISHED basement, completed in 2018, provides versatility with its COMMERCIAL-GRADE KITCHEN, oversized windows, and a 3-piece bathroom, perfect for in-laws, multi-generational living, or the passionate home chef. Recent updates include a complete air duct cleaning and washer (2025). With 4 bedrooms, 4 bathrooms and situated close to the public school, parks, arena, and scenic trails, this home offers comfort, convenience and a turn-key experience in one of the region’s MOST BELOVED SMALL TOWNS. Move in, settle down, and start enjoying everything Wellesley has to offer. Don’t miss your chance to call this lovely home your own and book your private tour today! (id:8999)
116 Mcgowan Street
Elora, Ontario
Welcome to this impeccably maintained freehold townhome bungalow in sought-after Elora location! Enjoy easy main-floor living with 2 spacious bedrooms and 2 full bathrooms, perfect for downsizers, first-time buyers, or those seeking a low-maintenance lifestyle. Bright and open living room space flows seamlessly to a modern kitchen with island and plenty of storage. The generous primary suite features a private ensuite and walk-in closet. Enjoy main-floor laundry, tile and hardwood floors. Move-in ready with easy access to trails, shopping, dining and all of Elora's fine amenities. Freehold ownership - no condo fees. Ideal blend of comfort, convenience, and charm - truly a must-see! (id:8999)
593 Goldenrod Lane
Kitchener, Ontario
WELCOME TO 593 GOLDENROD LANE! This move-in-ready 2-bedroom, 1.5-bathroom townhome offers a bright, open layout and thoughtful upgrades throughout, all in a prime Kitchener location that puts shopping, nature and parks, schools, and the 401 right at your doorstep. Check out our TOP 6 reasons this home could be the right fit for you: #6: PRIME KITCHENER LOCATION: This home sits in Wildflowers - one of Kitchener’s most in-demand family neighbourhoods. You’re minutes to the brand new RBJ Schlegel Park, Longos, Starbucks, Shoppers, and Scotiabank. Plus, you’re only a short drive to Highway 401. #5: LOW-MAINTENANCE LIVING: Enjoy low-maintenance living with exterior upkeep included and low condo fees that keep monthly costs in check. Two parking spaces are also included — a single-car garage plus a driveway space. #4: BRIGHT MAIN FLOOR: The open-concept main floor is filled with natural light. Bright and carpet-free throughout, it creates a clean, modern feel, while large windows and custom window shades add comfort and privacy. You’ll also enjoy the convenience of a laundry and powder room. #3: KITCHEN & DINING: The kitchen is at the heart of the home, featuring a subway-tile backsplash, quartz countertops, stainless steel appliances, an oversized stainless steel sink, and a breakfast bar. It connects seamlessly to the dinette and terrace, making it perfect for daily meals and relaxed entertaining. #2: OUTDOOR SPACE: Step outside to a terrace that extends your living space during the warmer months. It’s the perfect spot for a morning coffee or winding down in the evening. #1: BEDROOMS & BATHROOM: Upstairs you’ll find two spacious bedrooms, including a primary with walk in closet and a Juliette balcony, plus a privilege 4-piece main bathroom with a shower/tub combo. (id:8999)
1989 Ottawa Street S Unit# 29c
Kitchener, Ontario
Welcome to this stunning newer 2-bedroom, 2-bath stacked townhouse, offering modern living with forest views and a bright, smart, functional layout. Backing directly onto Ebywoods Trail greenspace, this home combines privacy, nature, and convenience, perfect for first-time home buyers, downsizers, or investors. Step inside to an open-concept main level featuring high-end laminate flooring and a bright living area with sliding doors leading to a serene balcony overlooking mature trees. The stunning kitchen is a showstopper, boasting a large island, quartz countertops, subway tile backsplash, and stainless steel appliances—perfect for both cooking and entertaining. Enjoy a spacious dining area, a convenient main floor powder room, and a bonus storage room for added functionality. Upstairs, you'll find a full 4-piece bathroom with ceramic tile, modern stackable washer/dryer, and two generous bedrooms. The primary bedroom features its own private balcony, a peaceful spot to enjoy your morning coffee. Additional highlights include parking close to the front door, playground on-site, close to trails, shopping, highways, and multiple amenities. Located in a vibrant and growing community, this move-in ready condo offers the best of low maintenance living without sacrificing space or style. This exceptional condo shows like a model home, and with every window facing forest, it will not last long—privacy plus! (id:8999)
34 Nieson Street
Cambridge, Ontario
STYLISHLY UPGRADED TOWNHOME. 34 Nieson Street, Cambridge an elegantly upgraded freehold townhome set within a coveted, family-friendly neighbourhood. Backing onto green space and thoughtfully upgraded throughout, this move-in-ready home offers both refined style and practical living in a location that truly delivers. Step inside to a bright, open-concept main floor where natural light pours through large windows and laminate flooring creates a warm, welcoming atmosphere. The layout flows effortlessly with the gourmet kitchen, showcasing granite countertops, stainless steel appliances, sleek modern cabinetry, and a breakfast bar that invites casual meals, morning coffee, and effortless hosting. Overlooking the living and dining area, this space is designed to keep everyone connected. Upstairs, the primary suite is a serene retreat, complete with a spacious walk-in closet and a beautifully appointed 3pc ensuite featuring a glass walk-in shower. 2 additional sun-filled bedrooms, a stylish 4pc main bathroom, and the convenience of second-floor laundry complete this level. The fully finished basement adds incredible versatility, offering a generous recreation room, a newly completed modern 3pc bathroom, and ample storage — perfect for a home office, guest suite, gym, or additional living space. With thoughtful upgrades throughout, this home has been meticulously cared for. Ideally located close to schools, parks, shopping, and with quick access to Highway 401. (id:8999)
741 King Street W Unit# 306
Kitchener, Ontario
Modern urban living in the heart of Kitchener-Waterloo’s innovation district. Ideally located near Google, Sun Life, KPMG, Grand River Hospital, major universities, and highway access, with the ION LRT at your doorstep for seamless travel throughout Waterloo, Kitchener, and Cambridge. This stylish 1 bed, 1 bath, 629 Sq.Ft residence features Scandinavian-inspired design and the InCharge Smart Home System, offering control of lighting, climate, security, and energy usage via smartphone or touch panel. Enjoy heated bathroom floors, keyless entry, high-speed internet, a private terrace, and a European-style kitchen with quartz countertops and integrated appliances. Take advantage of every season on your private 99 Sq.Ft balcony. Premium building amenities include the Hygge lounge with café and fireplace, an outdoor terrace with saunas, communal dining, and lounge areas, plus bike storage, visitor parking, and a private locker—an exceptional opportunity in one of Kitchener’s most connected communities. (id:8999)
375 King Street N Unit# 306
Waterloo, Ontario
Bright and well-maintained 3-bedroom, 2-bath condo featuring an open-concept layout, in-suite laundry, and a private primary ensuite. Enjoy generous living space, large windows, and ample storage throughout. Located just minutes from major universities, shopping, parks, transit, and highways—this unit offers unbeatable convenience. The well-managed building boasts excellent amenities, including an indoor pool, sauna, gym, party room, car wash area, bike storage, and more. Includes designated underground parking and a large storage locker. Ideal for families, professionals, or investors! (id:8999)
825946 Township Road 8
Innerkip, Ontario
Welcome to Innerkip Oasis, a stunning 3000 sq ft century home situated on 2.26 acres on a tranquil dead-end road just outside the charming village of Innerkip. Discover this perfect sanctuary, a beautifully remodeled residence that masterfully combines historic charm with modern luxury. Imagine stepping into your dream home, where refinished original floors greet you and lead you to updated bathrooms and a state-of-the-art kitchen. Gather around the cozy stone fireplace with family and friends as you create lasting memories. This meticulously landscaped 2.26-acre property is designed for families who cherish outdoor living. Lush gardens create a serene, park-like setting, while the paved driveway opens up endless possibilities for sports like pickleball games or basketball shootouts right in your backyard! The impressive 3200 sq ft four-car garage isn't just for parking; it comes equipped with a full kitchen and 3-piece bathroom, making it an ideal space for a second family or an in-law suite. Picture hosting friends in your amazing man cave or turning it into the ultimate entertainment area complete with a golf simulator! Relax in the covered sitting area surrounded by the stunning spa inspired inground pool, featuring an outdoor kitchen and kegorator perfect for summer barbecues or quiet evenings under the stars. An additional detached building offers professional-grade potential that can be tailored to fit your lifestyle needs. Don't miss out on this unique opportunity to own Innerkip Oasisa remarkable blend of luxury, comfort, and functionality awaits you (id:8999)
1 Victoria Street S Unit# 904
Kitchener, Ontario
Located in the heart of the Innovation District in Downtown Kitchener, this modern 1-bedroom, 1-bathroom condo in one of the area’s most sought-after buildings offers exceptional urban living. Positioned in the tower portion and facing north-east, the suite enjoys unobstructed city skyline views and beautiful morning sun. The bright, open-concept layout features a smart, efficient floor plan with contemporary finishes throughout. A sleek kitchen with full-sized stainless steel appliances—including refrigerator, stove, dishwasher, and over-the-range microwave—stands out as a notable upgrade over the compact appliances commonly found in many condos. An extended breakfast bar provides the perfect spot for casual dining, entertaining guests, or working from home. Everyday living is made easier with a full-capacity, front-loading washer and dryer right in the unit. One underground parking space and a secure storage locker are also included, a valuable bonus that is rarely available in many newer developments. Residents have access to premium building amenities, including a fully equipped fitness centre, theatre room, party room, co-working space, bike storage, and a spacious outdoor terrace with BBQs and panoramic city views. With LRT and major bus routes, including Go Train service at your doorstep, commuting is effortless. Just steps from Victoria Park, Google, The Tannery tech hub, the Schools of Pharmacy and Medicine, and a variety of downtown restaurants and cafés, this address delivers a true urban lifestyle. Ideal for first-time buyers, investors, downsizers, and professionals seeking vibrant downtown living, this condo offers a compelling blend of style, comfort, and convenience. (id:8999)
71 Wyndham Street S Unit# 1106
Guelph, Ontario
Welcome to Edgewater - Luxury Living in the Heart of Downtown Guelph! Experience upscale urban living at one of Guelph's most sought-after condominium residences, Edgewater at 71 Wyndham Street South. this stunning 11th-floor suite offers breathtaking panoramic views of the Speed River and vibrant downtown Guelph, all from the comfort of your own home. Just 2 years new, this thoughtfully designed Tricar unit features a modern floor with plan that perfectly blends style and functionality. The stunning kitchen with waterfall quartz island, stainless appliances flows smoothly into the dining room and living area with fireplace. Just off the kitchen you'll find a private den, or office with double french doors. The spacious layout includes 2 generously sized bedrooms, each with its own private balcony. The primary suite boasts a full ensuite bath, while the second bedroom features a custom pocket door that transforms the bathroom, bedroom and hallway into a private retreat for guests. Step into a lifestyle of luxury with world-class amenities, including a guest suite, golf simulator, library, lounge, dining room with bar, expansive terrace, exercise room and more. This unit also comes with one paid parking space and a convenient storage locker. Located steps from Guelph's best art, culture, dining, shops, walking trails, and transit - this is truly the ultimate in downtown living. Don't miss your chance to live in one of Guelph's premier residences with everything the city has to offer right outside your door. (id:8999)
261 Woodbine Avenue Unit# 82
Kitchener, Ontario
Featuring TWO owned parking spaces—a rare and highly valuable find in this area—this stacked townhome in Huron Park combines practicality, modern finishes, and a quiet complex setting. Offering 1,280 sq ft of well-designed living space with 2 bedrooms and 2.5 baths, the layout feels bright and open thanks to 9-foot ceilings and a clean, contemporary design. The kitchen anchors the main living area with a stylish finished backsplash, quartz countertops, soft-close cabinetry, and a fridge water line already installed, while quartz surfaces continue throughout the bathrooms. The ensuite has been tastefully upgraded with a heightened vanity and tiled shower, adding a more refined touch. Storage is smartly utilized, including a finished bonus space under the stairs. Low condo fees of $355.02 add exceptional value, including Bell high-speed gigabit internet. Ideally located near schools, highway access, walking trails, and natural greenspace, this home is a strong fit for first-time buyers, professionals, or investors seeking low-maintenance living in one of Kitchener’s most desirable neighbourhoods. (id:8999)

