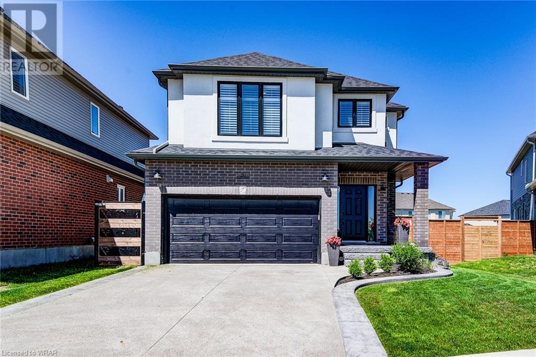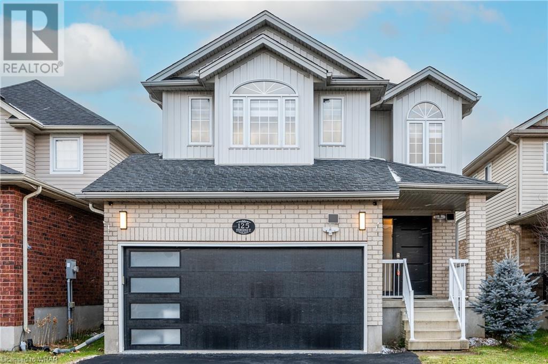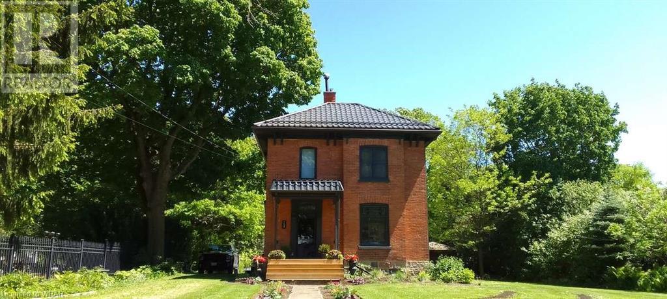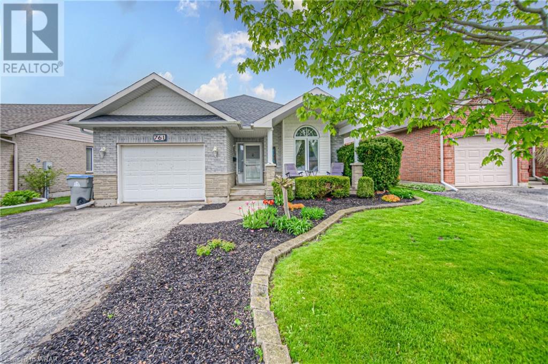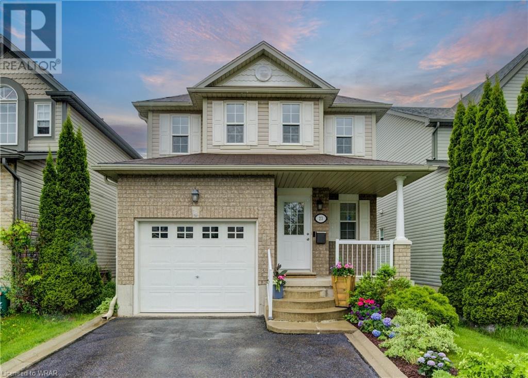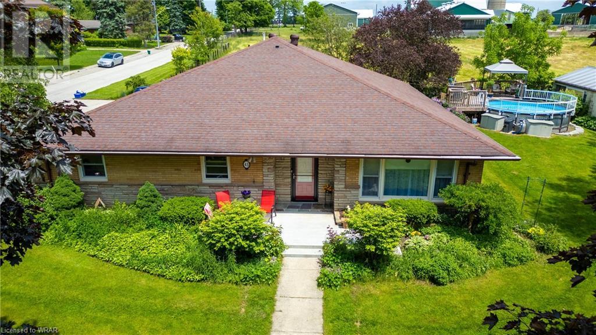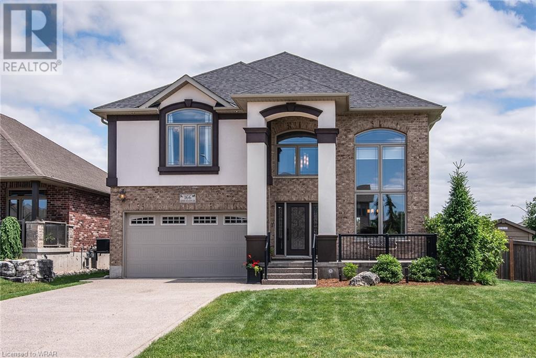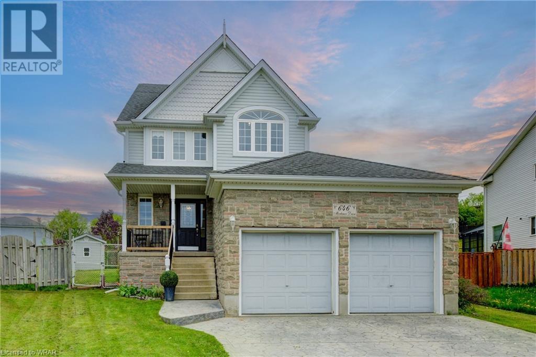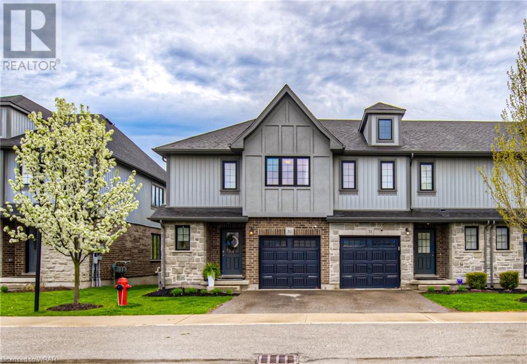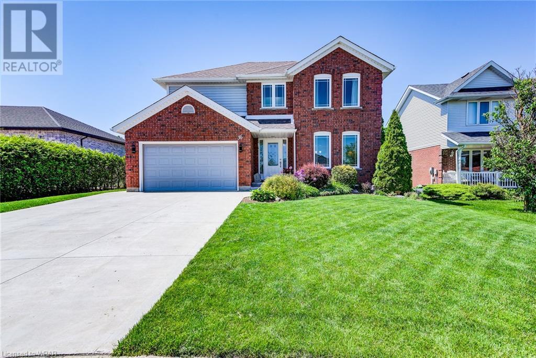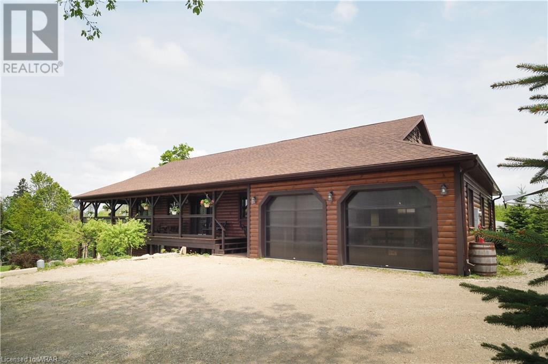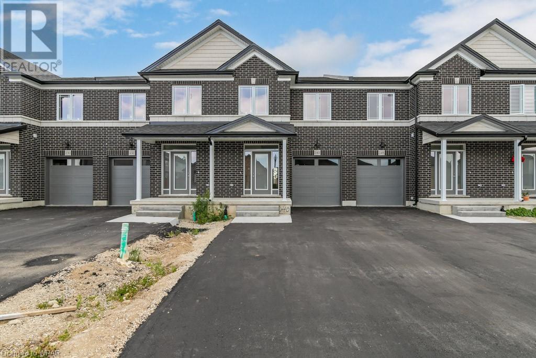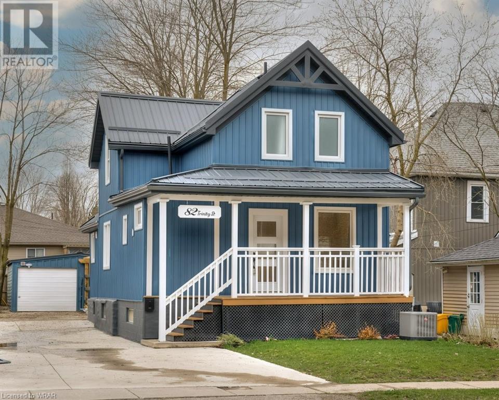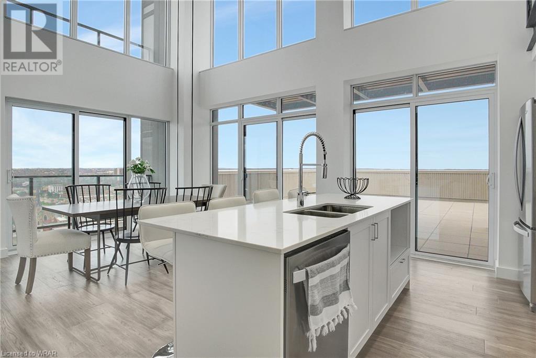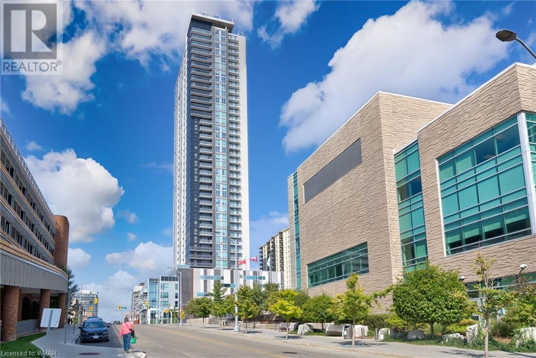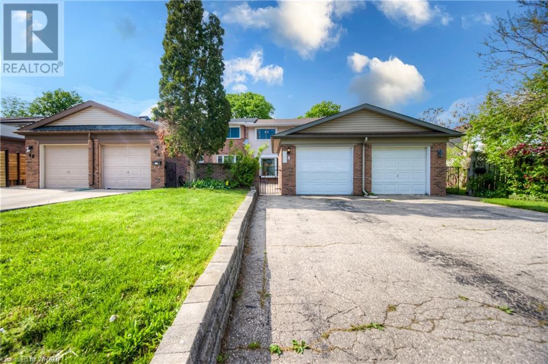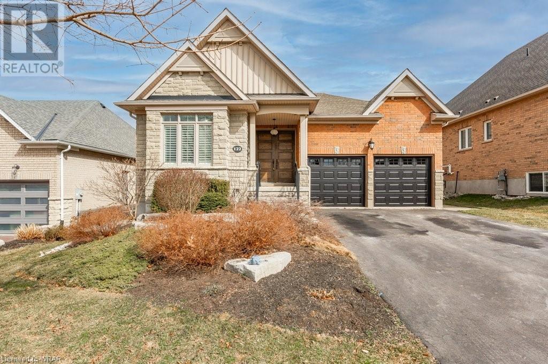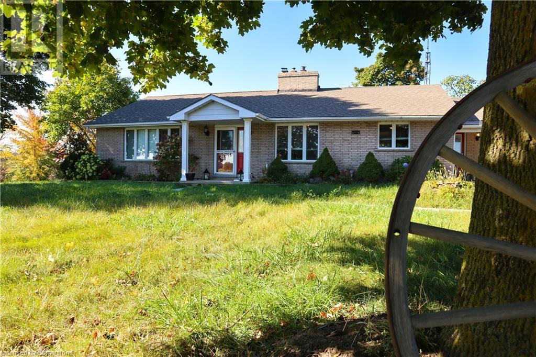26 Galena Street
Wellesley, Ontario
OFFERS WELCOME ANYTIME - Welcome home to 26 Galena Street, a meticulously upgraded detached home, located in the desirable, family-oriented community of Wellesley. This remarkable and stunning 2-storey home with an open concept main floor, will captivate your heart and leave you in awe. Ideally situated just 15 minutes from Waterloo, this home offers easy access to great schools, walking trails, parks, and shopping. The home features beautiful finishes both inside and outside, providing an appealing look throughout. Step inside the welcoming foyer, spacious and bright. The convenient mudroom is located near the inside garage entry. The custom-designed kitchen features exquisite quartz countertops, a large island with a breakfast bar, an elegant backsplash, and stainless-steel appliances. The inviting family room overlooks the backyard, and is perfect for relaxation and family time, while the dining room is ideal for hosting dinners and celebrations. The main floor is carpet free, with gleaming hardwood floors and gorgeous tiles. A beautiful oak hardwood staircase, leads to the second floor. Upstairs, the expansive master suite includes a large walk-in closet, a cozy fireplace, and a luxurious ensuite with a glass-enclosed, tiled shower, a soaker tub, and double sinks. Three additional bright and generously sized bedrooms, a 4-piece main bathroom, a great desk area or reading nook, and a convenient laundry room complete the second floor. The basement, with bathroom rough-in, eagerly awaits your personal touches. The sliding doors off the dining room lead to your very own backyard oasis, where you can take hosting gatherings and creating memories, to the next level. No detail has been overlooked in bringing this outside space to an exceptional standard. This stunning, pristine house promises to leave a lasting impression. Schedule your showing today and move in before the school year starts. Don’t miss the chance to make 26 Galena Street your forever home! (id:8999)
4 Bedroom
3 Bathroom
2125 sqft
15 Kenley Lane
Cambridge, Ontario
A MILLION DOLLAR VIEW! You'll fall in love with the peace and quiet of this private cul-de-sac on a beautiful street in West Galt. Inside you'll find 3 upper level bedrooms and 2.5 baths including a spacious ensuite attached to your primary bedroom. The finished basement has a 4th bedroom and 3-piece bath as well as a recreation room with walk-out to a covered patio - perfect for an in law set up. The great layout of the main floor offers a living and dining room with hardwood flooring and a combined kitchen and family room for the kids to cozy up and watch their favourite tv shows while you prepare some delicious meals and snacks. French doors from this area lead out to an entertaining deck overlooking mature trees in the Carolinian forest behind. Beautiful in every season, it's easy to see why this area of West Galt is so highly sought after. Book your exclusive viewing today! (id:8999)
4 Bedroom
4 Bathroom
1944 sqft
917 Deer Creek Court
Kitchener, Ontario
Luxury residence that offers a perfect blend of elegance & comfort: Welcome to 917 Deer Creek Court, nestled in the esteemed, family-friendly neighborhood of Lackner Woods. As you arrive, you'll be greeted by lush landscaping & a pristine 3-car concrete driveway that complements the stunning, elegant exterior of the house. Step inside to a grand foyer with soaring 9ft ceilings. The unique walk-in entrance closet provides ample storage, while the convenient powder room adds practicality. The main level is entirely carpet-free, boasting engineered hardwood flooring throughout. The living room exudes coziness with a gas fireplace set against a striking brick accent wall. The kitchen is a chef’s dream, featuring granite countertops, a trendy backsplash, SS Appliances, a huge center island & a walk-in pantry nearby. The dining area is perfect for hosting family gatherings. Main-level laundry enhance the overall functionality, contributing to a more organized living space. Upstairs, discover 4 exceptionally spacious bedrooms, each with its own walk-in closet—a rare & valuable feature. The master bedroom offers a luxurious retreat with a 5pc ensuite & his/her walk-in closets. An additional shared 4pc bathroom serves the other bedrooms. The fully finished basement provides endless possibilities. With big windows & a separate entrance from the garage, it can easily be converted into a legal duplex or in-law suite. The basement features a vast recreational room, a 3pc bathroom, abundant storage space & a flexible area that can be adapted to your needs. The backyard is the heart of this home. It’s fully fenced & has 3 gazebos, a covered hot tub, a concrete patio & lush greenery. The well-organized, pool-sized backyard is perfect for summer relaxation & entertainment. Conveniently located near the Grand River, top-notch schools, scenic parks, shopping destinations & Hwy 401. Don’t miss the chance to make this extraordinary house your forever home. Schedule your showing today. (id:8999)
4 Bedroom
4 Bathroom
3787 sqft
93 Stirling Avenue S
Kitchener, Ontario
Welcome to 93 Stirling Avenue S, nestled in the heart of downtown Kitchener. This stunning home features 2 separate entrances, a spacious insulated 2 car garage, 4-car driveway. As you step onto the porch with sleek glass railing, you'll be greeted by a welcoming foyer overlooking an elegant living room bathed in natural light from wall of windows. The main level boasts beautiful real wood flooring throughout. Convenience at your fingertips with a main-level bedroom that can be used as a home office. The adjacent 4pc bathroom features a modern glass shower/tub combo. The kitchen offers ample cabinetry, SS Appliances, gas stove, pantry & new flooring. The charming dining room boasts a ceiling fan & cathedral ceilings. For family & friends gatherings, the separate family room with a skylight provides the perfect space. Additionally, there is a versatile recreation room currently used as a daycare, complete with a 2pc bathroom & kitchenette setup. This area can be transformed into a separate unit for extra income. The endless possibilities continue upstairs, with 3 bedrooms, including a luxurious master suite with his/her closets, a private 4pc ensuite & access to a raised backyard deck—ideal for relaxing evenings. The other 2 generously sized bedrooms come with their own closets & attic space, providing plenty of storage. The finished basement adds more living space with a recreation room, a 3pc bathroom & abundant storage, all featuring engineered hardwood flooring. Outside, Fully fenced backyard with NO BACKYARD NEIGHBOURS featuring patio adorned with beautiful tree & deck perfect for BBQs, offers an ideal setting for hosting large family gatherings. Additional features a storage shed & an inbuilt space for a BBQ or wood-burning setup. Ideally situated just off Hwy 8, close to public transit, ION Train, shopping, restaurants & is just minutes from Downtown Kitchener & Uptown Waterloo. Don’t miss this extraordinary opportunity! (id:8999)
4 Bedroom
4 Bathroom
2864 sqft
125 Steepleridge Street
Kitchener, Ontario
Located in one of the most desirable neighbourhoods in Kitchener, welcome to 125 Steepleridge Street in the Doon South Area. This home is fully finished inside and out, it has three bedrooms and four bathrooms, you surely will say WOW! You can hang out in two of the big living spaces, or go downstairs to have fun in the massive recreation room. Plus, there's a cozy fireplace in the living room. This modern kitchen has it all as it offers shiny new countertops, plenty of cupboards and stainless steel appliances. Outside, there's a deck where you can relax and a shed for all your storage needs. The second floor family room is very cozy to have your friends and family over for a movie. The primary bedroom has its own ensuite bathroom and a sleek fireplace. The house has had lots of upgrades in the past couple of years, like a new roof and plumbing. The garage door and front door are also new. Even the floor is special with it being vinyl plank, making it friendly to pets! Most updates were completed in 2022. The basement is all finished too, with a big room for playing and another bathroom. You can even make a separate entrance from the garage if you want! The house is super close to the 401 for people who need to drive to work. There are also awesome schools, parks, and places to shop nearby. You should come and see this house for yourself! It's really great! Schedule your private showing today! (id:8999)
3 Bedroom
4 Bathroom
2740 sqft
759 Turnberry Street
Brussels, Ontario
For more information, please click on Brochure button below. 3 bed, 2 bath century home on almost an acre with a fenced and gated lot. It has a 40x30 stable that has been converted to a garage at the rear of the property. Scroll through the pics to see the undeniable character of the home and grounds. We could tell you about the oak wooden floors and solid cupboards, the unique blue pearl granite countertops, or the extensive renovations that have been done, but what's not shown in the pictures, is the opportunity to become a resident in the town of Brussels. When we moved to Brussels, we were met with a warm welcome that we came to realize is customary for all new residents. Quickly neighbors became family. The lifestyle here is quiet and removed from the high speed of the city, yet there are many amenities and programs within the community to keep you busy. The arena, pool parks and ball diamonds are very close by. Ball hockey in the street and basketball are always a go on our back street. Brussels is a great place to raise a family. Fishing is a big hit at the dam and you never have to worry about your kids biking around and staying out until the street lights come on. The privacy of this property allows you to relax and enjoy the peace of small town living. A fantastic backyard with mature gardens will have you spending your time outside in the pavilion, even on rainy days. As well, the stable provides you with hundreds of different opportunities, from garage space to storage or even a space to grow a home business or make another home for guests! Located 30 min from the sandy shores of lake Huron, 1 hour to Stratford and London, and 45 min to Waterloo. Be sure to see what is all included!! (id:8999)
3 Bedroom
2 Bathroom
2322 sqft
15 Wellington Street S Unit# 2901
Kitchener, Ontario
Rarely available PENTHOUSE LEVEL SUITE with no neighbours above! One Bedroom plus Den with over-sized 92 sq ft balcony at newly-built Station Park Union Tower-2. Stunning vantage point with views of Uptown Waterloo and downtown Kitchener. Work/study/play with handy Den. Cozy, efficiently designed layout featuring gourmet kitchen with upgraded 39” upper cabinets, built-in SS appliances, quartz countertops and contemporary tile backsplash. Enjoy 9 feet ceilings, upgraded blinds and 10 potlight package, wide plank flooring, upgraded 36” height vanity, shower with 2/3 glass. Energy-efficient heating/cooling, appliances, lighting & full height windows. Tech includes Suite entry smart lock with mobile features; Bell Fibe internet; Exterior/interior common area security cameras. Amenity-rich complex offering: Indoor lounge with bar & entertainment area; Dual-bowling lanes; Private bookable dining area with kitchen; Outdoor bookable private cabanas; Outdoor fireplace with Muskoka chairs; Outdoor gas BBQs with bookable private dining areas; Fitness centre, Peloton studio, Yoga & Pilates; Private swim spa/hot tub. Functional amenities include: Secure parcel room; Dog washing stations; Automated underground parking garage with 1 Space Included; Bicycle storage. Future shared amenities may include: Retro Arcade/Games Hall; Music (jam) room; Fountain/Skating rink; Outdoor amphitheatre; Skydeck with Outdoor Playground, Hot tubs, Firepit, Olympic running track, Outdoor gym, Dog park & more. Walking distance to Google, Deloitte, KPMG, D2L, Communitech, McMaster School of Medicine, U of W School of Pharmacy, Go Train, Grand River Hospital, Victoria Park, coffee shops, restaurants and stores. Steps away from ION LRT (nearby Central Station to Conestoga or Fairview Mall, Universities and points between), GRT bus stops, and future transit hub (King @Victoria). Inside photos June 2023 prior to delivery, don't reflect final finishes or appliances now in place. (id:8999)
2 Bedroom
1 Bathroom
560 sqft
278 Hunter Street Unit# 8
Woodstock, Ontario
Inventory Sale! Welcome to Uptown Gardens, where modern luxury meets convenience. Presenting the VIOLET END UNIT model, a remarkable newly constructed Condo Townhome in the heart of Woodstock. This 2-story townhome offers a spacious and elegant living space, perfect for families or those seeking a comfortable and stylish home. Key Features include: 3 bedrooms and 2.5 bathrooms, providing ample space for residents and guests. 9-foot ceilings on the main floor create an open and airy atmosphere, making the home feel even more expansive. The main floor is carpet-free, offering easy maintenance and a contemporary look throughout. Large basement window(s) bring in natural light, making the lower level a versatile space for recreation or additional living areas. Convenient inside entry from the garage ensures ease of access, particularly during inclement weather. Luxury Upgrades included in the The Builder Promo Package are for a limited time with $25,000 worth of upgrades included with this townhome: The 5-piece Appliance Package adds convenience and functionality to the kitchen and laundry areas. Stay comfortable in the hot summer months with the added Air Conditioner. Extended Kitchen Upper Cabinets offer extra storage space, making organization a breeze. Soft Close Cabinets enhance the overall quality and functionality of the kitchen. A stylish Kitchen Backsplash adds a touch of elegance to the culinary space. Enjoy outdoor living with a Wood Deck in the backyard, perfect for entertaining or relaxation. This townhome comes with the advantage of a low monthly fee, set at only $127.95. Take advantage of this opportunity to own a quality-built townhome in Woodstock today. (id:8999)
3 Bedroom
3 Bathroom
1372 sqft
761 Scott Street W
Listowel, Ontario
Introducing this charming 3 bedroom backsplit in the thriving community of Listowel. Conveniently located just steps from Westfield Public School, the Rec Complex and a variety of shopping options. As you enter the home you will be greeted by an open concept main floor, creating a spacious and welcoming atmosphere. The lower living room boasts a cozy gas fire place perfect for those chilly evenings. With 2 full bathrooms, 3 bedrooms, double car garage and fully fenced in yard this provides tons of comfort and convenience for you and your family. This home is move in ready, allowing you to settle in quickly and effortlessly. Don't miss this opportunity to make this house your new home. Call your Realtor today to schedule a viewing and see all this home has to offer. (id:8999)
3 Bedroom
2 Bathroom
1681 sqft
23 Verona Street
Kitchener, Ontario
Nestled in the Growing and Vibrant Neighbourhood of Huron Park, this Incredibly Stunning Property really bed, 3 bath home is close to 401 & expressway. Beautiful open concept features spacious foyer, great room, dining room, main floor laundry, powder room plus new Quartz kitchen countertops & island & backsplash (2024) & ss appliances. Vaulted ceiling in great room walks out to large new deck (2023). New Luxury Vinyl flooring on main & second floor & plush new carpet on stairs (2024). Further upgrades: Furnace & AC, Dishwasher, Stove, Water softener, Main Bath & Ensuite countertops, sinks/faucets, Ensuite shower, home alarm wiring rough-in, Eufy security (2021). Unfinished basement (additional 742 sq. ft.) offers the perfect opportunity to create your dream space; imagine your perfect work-from-home office, playroom or watching tv/gaming with friends and family. You & family can simply turn the key and move right in! Head outdoors to your new deck in a fully fenced yard and sit back and enjoy a BBQ with friends and not worry about a lot of maintenance. Easy access to great schools, top walking trails (Huron Natural Area) and parks (RBJ Schlegel Park) in the region, with shopping centers, restaurants, and all amenities nearby. Don't miss the opportunity to call this amazing home, in one of the region's best communities, Yours today! Book your private showing now!! (id:8999)
3 Bedroom
3 Bathroom
1732 sqft
43 George Street S
Harriston, Ontario
This custom built 4-bedroom bungalow offers unparalleled privacy and serene views, backing onto picturesque pasture with no rear neighbors. Perfect for modern living, it features versatile work-from-home options and boasts two spacious living areas for your comfort and convenience. Step inside to discover numerous updates throughout, ensuring a move-in-ready experience. The lovely kitchen is loaded with soft close cabinetry, pot filler, granite countertops and a fantastic appliance package. The centerpiece is a massive 24x23' family room with cozy infloor heat, providing a perfect gathering space for family and friends. Outdoors, enjoy the above-ground heated saltwater pool or screened in porch area all surrounded by lush landscaping that enhances the home's already impressive curb appeal. Work away at your projects and hobbies at the detached workshop or 2 attached garage bays. Parking is never an issue with ample space for up to 10 vehicles. The invisible fence will keep pets safe and happy and the back-up generator ensures peace of mind. This home truly has it all – privacy, comfort, and convenience in a beautiful setting. Don't miss your chance to own this exceptional property in Harriston! (id:8999)
4 Bedroom
2 Bathroom
3083 sqft
10 Palace Street Unit# B10
Kitchener, Ontario
Welcome home to this meticulously crafted end unit 2-bed, 2-bath Condo, epitomizing modern living. Situated with northwestern exposure away from the main road offers better unobstructed sightlines and less road noise. Approximately 800 square feet of sophisticated residence features an open layout optimized for space and functionality. Ideal for individuals or small families seeking urban convenience without sacrificing style. Upon entry, you discover an luminous living area featuring a bonus window adding even more light flowing seamlessly into the sleek open kitchen. The kitchen is equipped with stainless steel appliances and an elegant breakfast island featuring beautiful stone countertops. This cozy living space is bathed in natural light, fostering an inviting atmosphere. Down the hall past the in-suite laundry and nicely finished 4 piece bathroom, you’ll find the two bedrooms offering even more natural flowing sunlight with western exposure. The primary suite with yet another bonus window also features its own 3 piece ensuite which is sure to impress! Situated in a vibrant neighborhood with tons of amenities and easy access to public transportation, this condo presents an unparalleled fusion of contemporary lifestyle and urban accessibility. Don’t miss this opportunity! (id:8999)
2 Bedroom
2 Bathroom
780 sqft
166 Gerber Meadows Drive
Wellesley, Ontario
Welcome to your dream home in Wellesley! This stunning family home boasts beautiful curb appeal and professional landscaping, creating an inviting and serene atmosphere. Nestled on a private corner lot with no sidewalks and surrounded by trees, this property offers unparalleled privacy and tranquility. Step inside and be greeted by a grand 2-story foyer featuring a winding staircase with an elegant wrought iron railing. The impressive 2-story living room includes a motorized shade programmable for sunrise and sunset, with a modern coffered ceiling adding sophistication. High-quality finishes, including updated trim and doors and 9-foot ceilings, enhance the luxurious feel throughout. The main floor features a large kitchen with an island that seats four and ample storage, a cozy family room with a gas fireplace, and a quiet home office tucked away in a corner. Upstairs, you will find four large bedrooms and three bathrooms, two of which are ensuites, as well as a spacious laundry room. The pool-sized backyard is expansive, featuring beautiful gardens, mature trees, a stone patio perfect for entertaining, and a cedar pergola providing shade during the summer months—the possibilities outside are endless! The basement is a blank canvas with a rough-in for a 3-piece washroom, ready for your personal touch. Don’t miss the opportunity to own this exquisite home in one of Wellesley’s most sought-after neighborhoods—schedule your private showing today! (id:8999)
4 Bedroom
4 Bathroom
2911.75 sqft
501 3rd Street
Hanover, Ontario
Perfect for the first time buyer . Raised bungalow located in a quiet neighbourhood is priced to sell! Features include 3 + 1 bedrooms, 1 bathroom, 2nd bathroom in lower level , kitchen with door leading to deck and fenced yard, living room/dining room, rec. room, and attached garage. Ample parking in driveway. Make this home yours today. (id:8999)
4 Bedroom
2 Bathroom
1500 sqft
646 Mortimer Drive
Cambridge, Ontario
Introducing 646 Mortimer Drive, a spacious home designed to accommodate your growing family. Boasting 2123 sq ft above grade including a large 3rd floor loft, plus a fully finished basement featuring a family room, extra bedroom, and bathroom. With a total of 5 bedrooms, there's plenty of space for everyone. Beyond the interior, revel in the expansive pie shaped backyard, one of the largest and most useable lots in the neighborhood. An ideal setting for family gatherings or children's playtime within the fully fenced yard. The double car garage, 50 year shingles and ample space both inside and out make this a must see home. Situated for convenience, enjoy easy commuting with nearby 401 access, proximity to schools, Studiman and Riverside Parks, and shopping. Discover the perfect blend of space, comfort, and convenience — the perfect place to call home. (id:8999)
5 Bedroom
3 Bathroom
2635 sqft
625 Blackbridge Road Unit# 30
Cambridge, Ontario
Nature at your back step!! Gorgeous END UNIT, executive townhome backing onto tranquil Greenbelt. Attractive & tasteful exterior with stone/stucco accents. This home boast extensive carpet free living (except for stairs to lower level). Bright and open white kitchen with durable quartz counters, subway tile backsplash and stainless steel appliances. Great room feature wall has built-ins/shelving and electric fireplace. Grand oak staircase to 2nd floor featuring 3 spacious bedrooms, open den/office area and convenient 2nd floor laundry. Primary Bdrm with walk-in closet & en suite with glass shower. All countertops are either quartz or granite. Finished rec room with plenty of room for exercise space and TV nook, includes 3-piece bath with glass shower. Parking: 1 in garage and 1 on driveway. Short walk to walking trails to Guelph! This is an excellent opportunity for nature lovers & those who want to enjoy the care-free condo lifestyle. Excellent value, don’t miss this opportunity!! (id:8999)
3 Bedroom
4 Bathroom
2222 sqft
580 Beavercreek Road Unit# 31
Waterloo, Ontario
Step into your dream retreat with the Northlander 2018 Custom Built serial no. 3174718468, a stunning oasis designed to cater to everyone looking for space, luxury an uncanny quality in this park. This picturesque HGTV-style home boasts a spacious layout with a Trailer Size of 49' x 28', offering ample room for all your needs. All appliances are included. All other furnishings are negotiable. As you approach, you'll be greeted by an inviting 8' x 28’ deck, perfect for relaxing and soaking in the natural surroundings. Need extra storage space? Look no further than the charming 8' x 10' shed, ideal for stashing away your outdoor essentials. Inside, luxury meets comfort with modern amenities tailored to suit your lifestyle. Stay cool on hot summer days with the included air conditioning, and whip up delicious meals in the well-equipped kitchen featuring a fridge, gas stove, microwave, washer, and gas dryer. The Northlander doesn't just stop at functionality—it's a sanctuary for relaxation and rejuvenation. With 2 bedrooms and 2 baths, including a king-size ensuite, you'll find the perfect balance of privacy and comfort. The spacious Double Wide layout ensures plenty of room for entertaining guests or simply unwinding in style. Imagine yourself winding down after a long day, sipping a cup of tea on the deck as the sun sets over the horizon. Whether you're seeking a cozy hideaway or a place to host gatherings with loved ones, this Northlander retreat is your ticket to serenity. Don't miss out on the opportunity to make this tranquil haven your own—step into luxury, comfort, and endless possibilities with the Northlander 2018 Custom Built home. (id:8999)
2 Bedroom
2 Bathroom
1372 sqft
36 Bonniewood Drive
Drayton, Ontario
Welcome to one of the most desirable streets in Drayton! This home should check all the boxes: large family home thats fully finished top to bottom, 3 bedrooms, 3 bathrooms, open concept kitchen, living room, family room, dining room, rec room and an exercise room (which could be another bedroom if wanted!), along with a beautiful backyard! So many updates done here: All windows, front door and back door were replaced from 2012-2014, engineered hardwood on the second level in 2012, Kitchen was new in 2016, main floor bathroom in 2017, main floor tile and refinished hardwood in 2020, furnace and a/c replaced in 2019, basement rec room, exercise room, bathroom all done in 2022, backyard fence in 2023. The garage is spacious enough for a vehicle and storage, the back yard contains a generous sized patio with natural gas hook up for the BBQ, and tons of lawn to play around on. There’s nothing left to do but move in and enjoy! (id:8999)
3 Bedroom
3 Bathroom
1879.7 sqft
237 Armstrong Street
Listowel, Ontario
Don't scroll any further, this home is exactly what you have been looking for. Introduction this remarkable semi-detached 4 bedroom bungalow home, expertly crafted by O'Malley Homes and boasting the advantage of having only one owner. As you enter the home you will be greeted by an open concept floor plan which allows for a seamless flow between the living, dining and kitchen areas. The main floor laundry offers added convenience and efficiency to your daily routine. Step through your sliding patio doors into your backyard oasis where you are greeted by a refreshing pool which you can enjoy on those hot summer days and when the temperature cools step into your hot tub where you can sit and relax after a long day. An added bonus is there is no grass to cut in the backyard so you can enjoy more time indulging in the tranquility of your outdoor space. With a double car garage, fully finished basement, optimal storage and so much more this home is move in ready. Don't miss the opportunity to make this house your home. (id:8999)
4 Bedroom
2 Bathroom
2414 sqft
159 Dolman Street
Breslau, Ontario
ABSOLUTELY STUNNING Family Home, located in one of the most desirable communities of Breslau.This 4 BEDS, 3 BATH home, features a blend of Luxury&Comfort and it's loaded with lot's of Upgrades and Features, perfect for your large, or growing family.Enjoy life in a small town with the convenience of city amenities and access to the 401, Kitchener, Waterloo, Cambridge,Guelph and the Regional International Airport and a Future GO TRAIN STATION. The curb appeal displays a classic design w. Brick and Stone accents, a 2.5 Garage and Double wide Driveway, enough space for 4+ vehicles. Step inside and be WOW'd! A well-designed layout with no wasted space featuring 9 ft Ceilings ,Hardwood&Tile flooring throughout, big bright Windows & elegant lighting. The Entryway features a lovely Home Office w. plenty of natural light, a 2Pc Bath conveniently tucked away, and the Hall Closet.Down the hall is a Large Formal Dining Rm w. beautiful Coffered Ceiling detail.The Main Floor opens up to an incredible,Custom Chef's dream Kitchen with Luxurious Quartz Counters & Backsplash, High-end SS Appliances, massive Island with Breakfast Bar, Butler Pantry ,Vine Fridge.A luxurious Family Room with soaring 18 ft Ceiling, complete with a Gas Fireplace, Accent Walls and Chandelier, this space is a true masterpiece. A walk out through Oversized Patio Doors, lead you to the concrete Patio with BBQ hookup and Fenced yard out back perfect for those summer get togethers.The Staircase&Upper Hallway look over the Great Room for a very dramatic effect. The Upper Level of this home features 4 LARGE BEDROOMS,Walk in closets, and 2 ENSUITES .A massive Master Bed features Double Doors, natural light, Lg walk-in and 5Pc Ensuite. The Laundry Rm is on this level also.Access your Insulated Garage w. one side being TANDEM, perfect for parking vehicles front to back or a Workshop/Storage. Downstairs there's a massive Basement with open layout, ideal for any future space needs, a Cold Room and plenty of Storage. (id:8999)
4 Bedroom
3 Bathroom
3025 sqft
6782 Leslie Lane
Hollen, Ontario
Welcome to Hollen, walking distance to Lake Conestogo. This small hamlet is a great example of a friendly community, where neighbors help neighbors. This beautiful four bedroom home offers; a large four car attached garage, basement entrance from the garage, main floor laundry, cathedral ceilings, ceiling fans, central vac, central air conditioning, very functional kitchen with a two level island, large living room that opens to a hug deck, exposed timber ceiling, deck that wraps around two sides of the house for breath taking sun sets, two large main floor bedrooms, partially finished basement with 9' ceilings, large open rec-room, wood stove, two more bedrooms, walk out and walk up. In floor heat in the basement, attached car garage and detached garage (25x23). Generator connection outside garage just in case. This one acre property will give your family many years of memories, contact your Realtor for you private introduction to this beautiful property. (id:8999)
4 Bedroom
2 Bathroom
2454 sqft
1282 Greenfield Road
North Dumfries, Ontario
COUNTRY PARADISE WITHIN CITY LIMITS!Discover this beautifully rebuilt 3-bedroom bungalow(in 2007),with a walk-out basement and energy-efficient geothermal heating and cooling,radiant flooring and HEPA Air Filter.This home boasts a fully finished basement with stunning epoxy floors with in-floor heating(newer portion),4-piece bath,1 bedroom and lots of potential for a full in-law suite. Perfect for those seeking a tranquil rural retreat without sacrificing convenience, this property is just 3km to groceries,gas/bank restaurants/plaza/LCBO,5 min to#401,15 mins to Brantford and the Cambridge Mall.Step outside and be amazed by the versatile fully finished,partially winterized barn featuring epoxy floors and a fully finished loft.Ideal for a man cave,gym,teenage hangout, home business, or yoga studio.Sports enthusiasts will love the professional-size beach volleyball court,perfect for hosting tournaments.For those interested in sustainable living,the property includes a large chicken coop,fully equipped with heat lamps for raising chicks, ensuring fresh eggs every morning.Additionally,this expansive lot offers the possibility of a Coach House and potential severance.The main floor offers, inside entry from the oversized heated double garage,to a bright spacious mudroom and laundry area.Gleaming hardwood and slate floors throughout the open concept kitchen,separate dining and family room.Easy access from the kitchen to the newly built 22.5x23.5 Cedar deck with steps to the in- ground pool,hot tub and pool shed and an additional entertaining area.The primary bedroom offers his and hers closets, and a 3pc ensuite, and two other bedrooms that can accommodate queen size beds. This home is perfect for a growing family and multigenerational living with so much potential to create an in-law in the basement, a Coach House for mom and dad or income helper. Escape the city traffic and embrace the perfect blend of rural charm and modern convenience.This property truly has it all! (id:8999)
4 Bedroom
3 Bathroom
1723.92 sqft
1947 Shantz Station Road
Breslau, Ontario
Stunning modern 2+bungaloft on 20 acres zoned agricultural on a paved road , 10 minutes to Kitchener .Featuring exquisite landscaping ,manicured gardens and mature trees and an inground pool . Truly a paradise 4900 sq ft of living space , Open concept main floor . Large entertaining kitchen with island , built in Miele coffee maker , 2 beverage fridges . Built in appliances including 2 refrigerated veggie drawers. Lots of room and storage in the laundry room ,Upper loft master suite overlooks the family room . Large ensuite and walk in closet with granite island and custom cabinetry. Main floor bedroom with walk in closet and full bath Great room with vaulted ceiling and fireplace . Walk out from the 10 ft. patio door to your own backyard oasis with a heated inground self cleaning pool - 6 foot depth . Pool house and covered entertainment area and 2 custom pergolas . This property must be seen to be appreciated . Lovingly maintained by its original owners . Property has 1 bedroom open loft style on the upper floor and 1 on main floor and 2 in lower level . 5 fireplaces - 2 natural gas -3 electric. (id:8999)
3 Bedroom
3 Bathroom
5000 sqft
754992 Oxford Rd 55 Highway
Woodstock, Ontario
Step into the enchanting past with this exquisite property, a piece of Woodstock's history that has stood proudly for over a century. This beautifully preserved residence exudes character, combining old-world charm with modern comforts. With 5 bedrooms and 2 bathrooms this home has much to offer to a modern family that gives as much value to its legacy as it does to its future. This home is situated on a generous property with country charm, shading mature trees and an urban lifestyle in your rearview mirror. Enjoy your morning coffee with the sunrise on the front deck and celebrate the end of the day next to your hot tub in the back yard, joined by friends and loved ones on a generously sized deck. A secret fire pit area awaits behind a private studio accommodation so you can relax in warmth after a long day of artistic endeavours. A detached garage awaits creative or industrious pursuits in addition to vehicle storage during cold winter months. Over the past six years, this historic home has undergone extensive renovations and updates, totaling an investment of over $150,000, enhancing both its structural integrity and modern amenities. Items such as additional insulation and siding, all new European triple pane windows, home water filtration system, newer furnace, AC and Hot Water Heater to name a few. For a full list of improvements ask the listing agent. Come view this amazing opportunity to own part of Woodstocks history. (id:8999)
5 Bedroom
2 Bathroom
1928.81 sqft
240 Keeso Lane
Listowel, Ontario
Welcome to 240 Keeso Lane in Listowel. This two-story townhome built by Euro Custom Homes has ~1820 Sq Ft of living space and has three bedrooms and three bathrooms. Upon entering the home you will be impressed by the high ceilings and bright living space including the kitchen with ample storage that features a walk-in pantry and island overlooking the open concept living space. Walk through the sliding doors off the back onto your finished deck and enjoy the afternoon sun. The second floor boasts three spacious bedrooms, and two full bathrooms. The master bedroom has two walk-in closets and the ensuite features a double sink and a tiled shower. The laundry room is ideally located on the second level and features a sink. The property will be finished with sodding, asphalt driveway, and wooden deck off the back. This townhome is ideal for young families looking more living space but still having the comfort of a new build home or professional couples looking for low maintenance home. Tarion Warranty is included with this home. (id:8999)
3 Bedroom
3 Bathroom
1820 sqft
705 Hollinger Drive S
Listowel, Ontario
Welcome to 705 Hollinger Av S in Listowel. This exceptional Legal Duplex, built by Euro Custom Homes, offers a luxurious and spacious living experience. With six bedrooms and three full bathrooms, this bungalow offers over 3300+ sq ft of beautifully finished living space. The property features two separate, self-contained units, making it perfect for generating rental income or accommodating multiple families. The basement unit with a separate entrance boasts three bedrooms, a full kitchen, laundry room, and a gorgeous 5-piece bathroom. With access from both the main level and outside, this basement apartment offers convenience and privacy. The large windows throughout and ample potlights create a bright and welcoming atmosphere. The main floor of this bungalow is truly impressive, featuring stunning 13' foot ceilings in the foyer and living room. The ceramic and hardwood flooring adds a touch of elegance to the space. The living room is adorned with a coffered ceiling and crown molding, as well as a cozy gas fireplace. The kitchen has ample cupboards reaching the ceiling, a beautiful backsplash, and an eat-in island that overlooks the open concept living area. The master bedroom is complete with a walk-in closet and a luxurious 5-piece ensuite featuring a glass-tiled shower, a tub, and double sinks. Convenience is at its best with laundry rooms on both levels of the home. Situated on a corner lot, this property offers stunning curb appeal with its brick and stone exterior. The double wide concrete driveway is to be completed. New Home Tarion warranty is included, providing peace of mind and assurance in the quality of the property. (id:8999)
6 Bedroom
3 Bathroom
3349 sqft
916 Banffshire Court
Kitchener, Ontario
This move-in ready family home boasts just over 2000 sq. ft. of stylish & functional carpet-free living space, 3 bedrooms, 2.5 bathrooms, & a convenient location near shops, restaurants, & the Huron natural area. Check out our TOP 6 reasons why you’ll want to make this house your home! #6 CARPET-FREE MAIN FLOOR - With its bright, carpet-free layout, the main floor will make you feel right at home. Cozy up in the living room & enjoy ample light streaming in from the backyard. There's engineered hardwood & tile flooring throughout, updated light fixtures, & a convenient powder room. #5 EAT-IN KITCHEN - Enjoy cooking up a storm in the excellent kitchen, which features S/S appliances, quartz countertops, subway tile backsplash, & a breakfast bar. With seamless access to the patio from the spacious dinette, indoor-outdoor dining becomes a breeze. #4 FULLY-FENCED BACKYARD - Unwind in the private, fully-fenced backyard & enjoy the sunshine. With a welcoming interlock patio, tasteful landscaping, & enough room for the kids or pets to play freely - the outdoor space is perfect for summertime fun! #3 BEDROOMS & BATHROOMS - Head up to the carpet-free second floor, where you'll find three bright bedrooms. The primary suite features a walk-in closet & a 4-piece en-suite with a shower/tub combo. The other two bedrooms share a main 4-piece bathroom with shower/tub combo as well. #2 FINISHED BASEMENT - Head downstairs to discover even more great space in the carpet-free basement! The generously sized space offers LVP flooring and endless possibilities, whether you envision a home theatre, gym, office, or play area for the kids. Equipped with laundry & storage, it's as practical as it is versatile. #1 LOCATION - Situated on a quiet, family-friendly cul de sac with easy access to parks, schools, & shopping, you’ll be living the good life. You’re located close to the Huron natural area, Conestoga College, & you have easy access to Highway 401 & the Expressway. (id:8999)
3 Bedroom
3 Bathroom
2040.27 sqft
6552 Evergreen Avenue
Lambton Shores, Ontario
Close to the sandy beach at Ipperwash. Original family owned custom built all brick bungalow on a large treed lot. Very well kept and clean home. Use it as a home or cottage. Open concept living/dining/kitchen area highlighted by vaulted/cathedral wood ceiling. Moveable breakfast island in kitchen. Plenty of natural light. Elmira woodstove. Updated garage door, front door, and some windows. Bathrooms with updates. Main bath with skylight. New light fixtures throughout. Upgraded window blinds. Plenty of storage in the crawlspace area. New exterior lights. Metal roof. Large shed. Front deck and patio area. Patio at back. Plenty of parking spaces. Interlocking driveway. Municipal water. Move-in condition. (id:8999)
3 Bedroom
3 Bathroom
1495 sqft
195 Riverbank Drive
Cambridge, Ontario
Rare opportunity to own the perfect multi generational family home on a 1.3acres lot! Country living in the heart of the city! Less than a year old custom addition to the existing home gives you not only an amazing in law suite but all the space you need for the extended family with now over 6100sqft of total finished space, 9 spacious bedrooms and 8 modern bathrooms. The original home was fully renovated to the bones giving you the peace of mind as well as all the quality modern finishes. Breathtaking finishes throughout the full house such as two custom kitchens made for a chef, both with quartz countertops, new appliances and custom shelving. Floor to ceiling windows give the space plenty of natural light. Two main floor laundry rooms were added for your convenience. The bathrooms are exquisite with ceramic tiles, quartz countertops and beautiful pluming fixtures. For your comfort and privacy this home offers 3 primary bedrooms with ensuite and walk-in closets. If extra space is needed there are two separate walk-out basements with rec-rooms, bedrooms and a bathroom each. The private treed lot with a creek in the back and two large covered decks offer you all the space for outdoor entertainment. Location is incredible, with everything so close by, highways, shopping, transport, trails, the Grand river, the hospital and so much more. With so much space and so many features this unique home needs to be seen in order to appreciate it's full value! Book a showing now! (id:8999)
9 Bedroom
8 Bathroom
6125 sqft
7146 Wellington Road 18
Elora, Ontario
Welcome home to 7 acres of complete paradise! 7146 Wellington Road 18 is an absolutely stunning property close to Guelph, Waterloo and Elora, and has been completely redone in 2021.As you enter the estate you are welcomed by a long tree lined driveway complete with ample parking. The exquisite home greets you with its custom black french doors and stone and stucco finishes. Over sized garages complete with in floor heat, epoxy flooring, custom cabinetry AND a huge loft, can easily fit 5 vehicles, and even features an additional parking garage with door out the back for your riding lawn mower or ATV! The property is outstanding with its meticulously manicured lawns, breathtaking views and ample area's for entertaining or lounging by your inground, salt water, heated pool. The pool oasis is flawless with a waterfall feature, a pool house with washroom with an outdoor hot water shower and fully functioning kitchen with gas oven range, dishwasher, fridge and fantastic bar seating for your pool parties.This expansive property also hosts an equestrian barn located beyond the tree line where you'll find another washroom with hot water, 3 stalls and an additional garage space. The interior of this home is magazine worthy. The grand custom kitchen with new appliances (2022), custom hood range, a large custom black paned picture window and a massive island done in quartz spans the room open onto an exquisite dining area. The sitting room and living room enjoy wall to wall windows and custom cabinetry. The 2nd level provides 3 bedrooms each with their own ensuite and terrace, the custom designed primary suite has heated floors, 2 walk in closets and a 6 piece ensuite with soaring ceilings. The fully finished basement adds the possibility of an accessory dwelling with a unique spiral staircase that leads to a fantastic rec room, wet bar, bedroom & stunning bathroom. There is not one space that hasn't been thought out on this property. It's ready for it's new owners to enjoy. (id:8999)
4 Bedroom
5 Bathroom
6498 sqft
82 Trinity Street
Stratford, Ontario
In an up-and-coming locale brimming with promise, this recently renovated gem epitomizes contemporary comfort and urban sophistication. This residence stands as a beacon of modern living, with warehouse conversions across the street and the promise of railway development just steps away. Step inside to discover a meticulously updated interior, where every inch exudes refined elegance. The heart of the home is a stunning gourmet kitchen, boasting top-of-the-line appliances and exquisite finishes that will delight even the most discerning chef. Adjoining the kitchen is a spacious living room and dining area, perfect for both intimate gatherings and lively entertaining. Upstairs, three inviting bedrooms provide sanctuary, with a luxurious bathroom to offer a tranquil retreat from the bustle of city life. Outside, a sprawling deck beckons for relaxation, overlooking a landscaped yard enclosed by a new fence for privacy and security. A cement driveway leads to a convenient garage, complete with his-and-her workshops and an electric car outlet, catering to both practical needs and hobbyist passions. The exterior enhancements continue with a sleek metal roof, charming pergola and an inviting front porch, creating a welcoming facade. Meanwhile, updates to the plumbing, electrical system (ESA approved), HVAC system, and water utilities ensure peace of mind and efficiency for years to come. Conveniently located on a quiet street yet within close proximity to all amenities, this residence offers the best of both worlds – a serene retreat in the heart of a burgeoning urban landscape. With its impeccable craftsmanship, modern amenities, and prime location, this is not just a house, but a true sanctuary to call home. (id:8999)
3 Bedroom
2 Bathroom
1300 sqft
293 Fairway Road N Unit# 23
Kitchener, Ontario
Looking for an investment? Hoping to break into the housing market or looking to downsize? Great starter townhome in West Kitchener. Eat in kitchen, 2 large bedrooms with bonus room in the basement. Two full bathrooms. Fenced in yard with walkout from living room to the patio. Central location - minutes from Fairview Mall, the expressway and amenities. (id:8999)
2 Bedroom
2 Bathroom
1075 sqft
50 Howe Drive Unit# 7a
Kitchener, Ontario
PREEMPTIVE OFFER WAS RECEIVED AND ACCEPTED BY SELLERS Great opportunity for investors or first time home buyers. This 3 bedroom stacked condo town, centrally located, features over 1,500 sq ft of space, with all newly installed vinyl planks on the main floor (2024) and carpets on the second (2024). Also newly installed A/C (2023), Water Softener (2024), Fridge (2024). This home features a bright, spacious living room area, with doors connecting to the back deck, which is great for BBQ'ing in the summer. The kitchen/dining room is a good size for entertaining; with all stainless steel appliances. This main area also includes a powder room and laundry. Upstairs has 3 bedrooms: 2 large rooms and one suitable for a bedroom or office. Plus a spacious bathroom with a closet. 50 Howe Dr is within close proximity to many amenities: grocery stores, Sunrise Plaza, Walmart and healthcare facilities. Quick access to the highway and walking distance to public transportation. There is also a playground in the middle of the complex, easy to keep an eye on your children. OFFERS TO BE REVEIWED ON JUNE 24, 2024 AT 6:00 PM (id:8999)
3 Bedroom
2 Bathroom
1578 sqft
652 Princess Street Unit# 216
Kingston, Ontario
This meticulously designed two-bedroom, two-bathroom residence provides an enticing turnkey opportunity suitable for a diverse range of individuals, including young professionals, investors, and parents with students enrolling at Queen's University. The unit comes fully furnished and is currently leased at $2,500 per month, extending through the end of August 2024. With the added convenience of professional management services offered by Sage Living, it presents a hassle-free investment option. Situated within a convenient walking distance from both Queen's University and Downtown Kingston, the building boasts an array of on-site amenities, including a gym, lounge, bicycle storage, rooftop patio, and more. The unit itself showcases sought-after features such as in-suite laundry, stainless steel appliances, an ensuite bathroom in the primary bedroom, and contemporary, stylish finishes. (id:8999)
2 Bedroom
2 Bathroom
683 sqft
50 Grand Avenue S Unit# 1909
Cambridge, Ontario
MULTI LEVEL PENTHOUSE IN HIGHLY DESIRABLE GASLIGHT DISTRICT! Welcome to your new home at 1909 50 Grand Ave S, located in the heart of Cambridge. This penthouse unit features 3 stunning bedrooms, 3 bathrooms and 3rd bedroom that can easily be used as office. As you step inside, you'll be greeted by a spacious and inviting interior that boasts an abundance of natural light, creating a warm and welcoming atmosphere throughout. The main floor features a well-appointed living area, ideal for entertaining guests or simply relaxing with loved ones. The kitchen is a chef's delight, equipped with sleek appliances, ample counter space, and plenty of storage for all your culinary needs, and flows seemlessly into the dining area, all of which is open above creating a large, welcoming space. There is access to a private balcony and a large terrace directly from almost all rooms on the main level. Venture upstairs to discover 2 cozy bedrooms, each offering a serene retreat at the end of a long day with their own ensuite bathrooms. The master suite is a true oasis, complete with a luxurious ensuite bath, featuring double sinks and a private toilet, two walk-in closets and a private balcony! The Gaslight building itself offers many amenities, including a fitness room, yoga studio, party room and a rooftop terrace. Conveniently located close to schools, parks, shopping, and dining options, this penthouse offers the best of both worlds a peaceful retreat with easy access to all the amenities you need. Don't miss your chance to make this penthouse your new home. Schedule your showing today and experience the magic of 1909 50 Grand Ave S! (id:8999)
3 Bedroom
3 Bathroom
1823 sqft
15 Wellington Street S Unit# 1903
Kitchener, Ontario
Discover an exclusive, pristine luxury condo in the highly coveted Station Park Condos of Kitchener. This elegant residence offers an urban sanctuary, featuring 1 bedroom and 1 bathroom, blending modern design with everyday practicality. Enter a space where style seamlessly meets comfort. The open-concept living area invites you in, bathed in natural light from floor-to-ceiling windows that provide breathtaking city views. The gourmet kitchen is a culinary haven, equipped with cutting-edge appliances, sleek countertops, and ample storage, making every meal a delightful experience. Unwind in the serene bedroom, thoughtfully designed with high-quality finishes, durable solid surface flooring, and generous closet space to meet your storage needs. The luxurious bathroom exudes sophistication with its premium fixtures and a tranquil ambiance, offering the perfect retreat after a long day. Station Park offers an array of unparalleled amenities within the development. Outdoor features include a dedicated dog park, The Circuit—an innovative outdoor fitness area—and expansive open spaces for relaxation, blending outdoor living with urban convenience. Take advantage of this extraordinary opportunity to embrace an elevated urban lifestyle at Station Park Condos. Immerse yourself in an environment of luxury and sophistication, ideally located near entertainment, fine dining, and efficient transit options. (id:8999)
2 Bedroom
1 Bathroom
650 sqft
13 Weatherup Crescent
Barrie, Ontario
Step into suburban tranquility with this enchanting home nestled in a sought-after family-friendly neighbourhood. Set on a serene crescent, it offers close proximity to schools, parks, and amenities, fostering convenience and community connection. The main floor's open-concept layout, recently updated for modern living, features a rare garage entrance for added practicality. Explore further potential in the lower level, complete with a separate entry, ideal for crafting a guest suite or home office. Immerse yourself in the vibrant neighbourhood atmosphere, with lush parks and bustling shops nearby, including Barrie's Golden Mile. This residence presents a unique opportunity to savour the essence of suburban living, seamlessly blending comfort, convenience, and charm in one of Barrie's most coveted locales. (id:8999)
3 Bedroom
2 Bathroom
1733.33 sqft
60 Frederick Street Unit# 3906
Kitchener, Ontario
Welcome to 60 Frederick #3906, Kitchener, where luxury meets urban convenience in downtown living. This exquisite penthouse, situated on the top floor, offers breathtaking views of the city skyline and is conveniently located just steps away from the LRT, ensuring easy access to transportation. Step into modernity with this brand new penthouse featuring cutting-edge technology. Control the ambiance with smart lights, thermostat & door access directly from your unit, providing unparalleled convenience and comfort. This spacious condo boasts 1 bedroom + den, providing ample living space for professionals or couples seeking a sophisticated urban lifestyle. The kitchen is adorned with sleek quartz countertops and stainless steel appliances, perfect for culinary enthusiasts. Indulge in a spa-like experience with impeccably finished bathrooms featuring high-quality materials. The front entrance concierge guarantees safety and security, while amenities such as the exercise gym, party room, meeting room, and visitor parking enhance the convenience of living in this upscale condominium. Entertain guests or unwind on the outdoor deck, ideal for enjoying the vibrant summer evenings. Located in the heart of downtown, this condo offers easy access to major hubs such as GOOGLE, the Tannery, UW School of Pharmacy, School of Medicine, Victoria Park, Communitech, and D2L, all within walking distance. Stay connected with major bus routes nearby, ensuring seamless transportation throughout the region. Explore the dynamic culinary scene and nightlife with an array of restaurants and bars just moments away. Immerse yourself in the innovative atmosphere of the Kitchener Innovation District, fostering creativity and collaboration. Experience the epitome of urban living at 60 Frederick #3906. Don't miss the opportunity to make this luxurious penthouse your home. Book your viewing today! (id:8999)
2 Bedroom
1 Bathroom
560 sqft
44 Ralgreen Crescent
Kitchener, Ontario
Welcome to 44 Ralgreen. Here is a great opportunity to own a home in a wonderful family neighbourhood for well under the cost of the average home with no condo fees! This 3 bedroom home has lots of space for the growing family with almost 1400 sq ft finished living space, nicely sized bed rooms, large living room, large finished rec room and a dining room that gives access to a very nice private yard. A private courtyard at the front of the house gives extra out door living space and there is ample parking that includes a single garage. This well maintained home boasts a new gas furnace and water heater as of May 2024. Situated on a quiet crescent with no rear neighbours this property is close to all the great amenities the city has to offer as well as the expressway for those who commute. Priced well under the average freehold home, this property will not last. Book your private showing today! (id:8999)
3 Bedroom
1 Bathroom
1096 sqft
148 Weber Street E
Kitchener, Ontario
Welcome to 148 Weber St E, located in the heart of Kitchener ON. This property is conveniently located to multiple amenities such as shopping, schools, parks, trails etc., and with easy access to the GRT for travel accommodations. With a creative eye, and the right touches the future potential with this fixer upper are endless. With an attached store, the potentials with this property are endless. Zoned both residential and commercial, divided into 2-2 bedroom apartments. Book your private viewing today! (id:8999)
4 Bedroom
2500 sqft
122 Aberfoyle Mill Crescent
Puslinch, Ontario
Gorgeous Luxury Bungalow in an exclusive upscale community of Aberfoyle Meadows, considered one of the Best-kept secrets in Puslinch, an ultimate Retreat while still being close to all major amenities. A “Rare to Find” quiet private complex consisting of 55 executive homes on large lots with scenic views and private trails – a true desirable lifestyle, you will love living here! This nicely upgraded home, (the Largest model offered), is one of the very few backing onto wooded Greenbelt where Privacy is undoubtedly at it’s most. High ceilings Main floor boasting 3 large bedrooms, one being used as office making it ideal to work from home, will give you an instant vibe of welcoming feel with its totally functional Layout, plenty of natural light and Open-Concept. Gourmet Kitchen featuring Granite counters and a breakfast Island, high-end stainless appliances, upgraded maple cabinetry, lovely Living room with gas Fireplace, formal Dining room + Dinette, Hardwood flooring, Luxury 5 pc. ensuite. Finished Look-out Basement featuring 2 Bedrooms, a 4 pc. Bath, Workshop, and a large Family room with Fireplace. An additional huge Recreation room (24x19 Ft) is awaiting your creative imagination on how to exploit its maximum potential. And finally, walk out to your Huge private backyard, a true relaxing and tranquil Oasis. A $285 monthly Fee covers Water and the maintenance of this lovely Private community and its amenities. With oversized windows everywhere, immaculate condition, spacious rooms, abundance of storage space, high-end finishes, curb appeal along with the perfect blend of comfort, friendly community ambiance, safety and natural beauty, this home is definitely a unique one, don't miss this out ! (id:8999)
5 Bedroom
3 Bathroom
3743 sqft
278 Hunter Street Unit# 1
Woodstock, Ontario
Inventory Sale! Welcome to Uptown Gardens, where modern luxury meets convenience. Presenting the VIOLET END UNIT model, a remarkable newly constructed Condo Townhome in the heart of Woodstock. This 2-story townhome offers a spacious and elegant living space, perfect for families or those seeking a comfortable and stylish home. Key Features include: 3 bedrooms and 2.5 bathrooms, providing ample space for residents and guests. 9-foot ceilings on the main floor create an open and airy atmosphere, making the home feel even more expansive. The main floor is carpet-free, offering easy maintenance and a contemporary look throughout. Large basement window(s) bring in natural light, making the lower level a versatile space for recreation or additional living areas. Convenient inside entry from the garage ensures ease of access, particularly during inclement weather. Luxury Upgrades included in the The Builder Promo Package are for a limited time with $25,000 worth of upgrades included with this townhome: The 5-piece Appliance Package adds convenience and functionality to the kitchen and laundry areas. Stay comfortable in the hot summer months with the added Air Conditioner. Extended Kitchen Upper Cabinets offer extra storage space, making organization a breeze. Soft Close Cabinets enhance the overall quality and functionality of the kitchen. A stylish Kitchen Backsplash adds a touch of elegance to the culinary space. Enjoy outdoor living with a Wood Deck in the backyard, perfect for entertaining or relaxation. This townhome comes with the advantage of a low monthly fee, set at only $127.95. Take advantage of this opportunity to own a quality-built townhome in Woodstock today. (id:8999)
3 Bedroom
3 Bathroom
1372 sqft
17 Cemetery Road
Norfolk County, Ontario
Welcome to 17 Cemetery Rd! A custom built 1982 bungalow full of character, conveniently located 15 mins from Hwy 403/Brantford, 46.82 acres with frontage on 2 roads. The main floor offers 2000 sq.ft of living space including the retrofitted garage, spacious living room with hardwood floors, a generous sized Primary bedroom, an additional guest room and a 4pc bathroom. Updated open concept kitchen with granite countertops and a 10’ island ideal for entertaining, which opens to a dining room with 8’ patio doors walking out to the upper deck with gorgeous views. An additional 1690 sq.ft of finished living space on the lower level with a spacious rec room, a beautiful stone fireplace, corner bar, additional bedroom with oversized windows letting in ample natural light, 3pc bath, laundry and multiple utility/storage/cold rooms, patio doors walkout to the 600 sq.ft deck for more views. Rustic garden shed with conc. Floor, hydro and metal roof. Approx 38ac of workable land incl random tile for excellent drainage, 40’ x 100’ metal clad shop separated into 40x30’ insulated/heated bay w/16’ ceilings, 16’ overhead door with opener, concrete floor with hydro, and a 40x70’ storage area with another powered garage door and 2 oversized doors for larger equipment. Extras – circular driveway, well & cistern, UV filtration system (2022), septic tank (2020), roof (2016), maj/windows (2021), metal shop paint and lighting upgrade (2023). (id:8999)
3 Bedroom
2 Bathroom
2000 sqft
5 Wellington Street S Unit# 1505
Kitchener, Ontario
Don't miss this opportunity to step into the real estate market with this exceptional home! Located in the heart of Downtown Kitchener. This stunning 1 bedroom, 1 bathroom condo offers a modern, carpet-free living experience with high-end finishes throughout. The living room opens to a beautiful balcony, perfect for enjoying your morning coffee or evening relaxation. The kitchen is designed for convenience and low maintenance, featuring built-in appliances that blend seamlessly with the sleek, contemporary cabinetry. Located directly opposite the Google headquarters and within walking distance to the light rail transit, this condo is ideal for young professionals. It provides the perfect combination of luxury, practicality, and accessibility. (id:8999)
1 Bedroom
1 Bathroom
550 sqft
185 Windale Crescent Unit# 4b
Kitchener, Ontario
Great opportunity at Windale Residences for investors or young professionals. This unit offers an open-concept and functional main living area, with sliding doors to a patio, spacious bedroom, four piece bath and in-suite laundry. Unit includes one parking space and stainless steel appliances. Low condo fee includes water and common area maintenance. Located in a central neighbourhood, within walking distance to shopping and trails. Steps to I-Express and LRT transit lines facilitates commute to and from University of Waterloo & Laurier, Tech Hub and area amenities. Quick access to HW 7/8. Completely turn key home or investment. (id:8999)
1 Bedroom
1 Bathroom
477 sqft
71 Dolman Street
Woolwich, Ontario
Discover the allure of 71 Dolman Street, Breslau, where luxury meets sophistication in this exquisite 4-bedroom, 4-bathroom home. Upon entry, you'll immediately notice a captivating accent wall and a well-appointed office space with modern cabinets and ample natural light. Continuing through, the main level impresses with 9-foot ceilings, stylish light fixtures, and upgraded flooring. The chef-inspired kitchen is a culinary masterpiece, featuring a sprawling 14-foot center island, granite countertops, trendy backsplash, and high-end stainless steel appliances. Flowing seamlessly from the kitchen are the inviting dining area and cozy living room with a fireplace, ideal for both gatherings and quiet relaxation. Upstairs, hardwood floors lead to four spacious bedrooms, including two master suites with private ensuites. The fully finished basement offers a large, versatile entertainment space, perfect for various activities and hobbies. Outside, the fenced backyard oasis entices with its inground heated pool, cascading waterfall, composite deck, and concrete patio. The pool house completes the backyard with an added 3-piece washroomi ncluding a sseperate shower ensuring convenience during poolside activities. An oversized 2.5-car garage, complete with a Super Charger, adds practicality. Breslau, known for its tranquil atmosphere and close-knit community, offers a blend of suburban tranquility and urban convenience. Residents enjoy easy access to local amenities, schools, parks, and recreational facilities, making it an ideal place for families and professionals alike. 71 Dolman Street presents a rare opportunity to own a luxurious home in this desirable area. Schedule your private viewing today! (id:8999)
4 Bedroom
5 Bathroom
3994.86 sqft
698 King Street W
Kitchener, Ontario
Welcome to 148 Weber St E, located in the heart of Kitchener ON. This property is conveniently located to multiple amenities such as shopping, schools, parks, trails etc., and with easy access to the GRT for travel accommodations. With a creative eye, and the right touches the future potential with this fixer upper are endless. Book your private viewing today! (id:8999)
4 Bedroom
2 Bathroom
2097 sqft
606-181 King Street S Unit# 10
Waterloo, Ontario
What sets this condo apart from the others is the MASSIVE 400+ SQUARE FOOT TERRACE, making this suite not only bright with tons of natural light but also feels so much larger with this added outdoor living bonus. Plenty of room for outdoor entertaining with loads of space for a sitting area and room for a large dining table. The other great advantage to this condo location is that it is on the amenity floor (6th), so you just walk out the door and you have easy access to the gorgeous pool/deck, bbq and entertaining space, the well appointed and luxurious party room, gym & yoga room... all just steps away on the same floor! Circa 1877 was built to give its owners the best of everything, an amenity rich building with a premium location in uptown Waterloo. Expect to be impressed by the high ceilings, upscale finishes, amenities and details in this tastefully appointed 1 bath, 1 bedroom suite. Luxury vinyl plank throughout. Open concept kitchen features elegant cabinetry, panel fridge-freezer, wall oven, cooktop set in quartz counters, plus matching island top with eat-at breakfast bar. Lutron lights and oversized floor-to-ceiling windows make this unit bright & airy. Built-in closets in the bedroom provide ample storage space. Luxurious 3-piece bath with tasteful tile and glass shower. Also in-suite laundry. Added bonus is the owned storage locker. Situated near boutique shops, vibrant restaurants, Vincenzo’s, and ION LRT stops. Unrivalled amenities include: rooftop Terrace; sky view Pool; outdoor BBQ area and Fire Tables; Co-Working Space; Indoor Entertainment Lounge with reading area, bar, seating of all types; Practitioner’s Room; Fitness Studio; Indoor/Outdoor Yoga Studio; WiFi building-wide; Bike Room. The hospital is nearby. Suite 606 at 181 King South truly promotes a lifestyle or investor profile without compromise! (id:8999)
1 Bedroom
1 Bathroom
731 sqft

