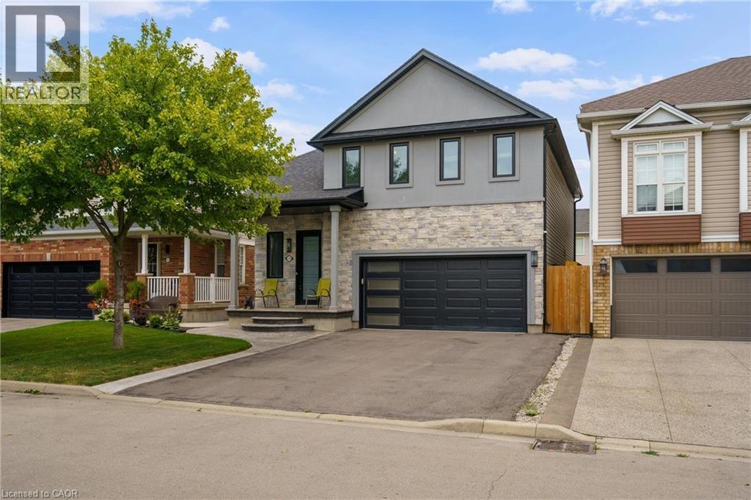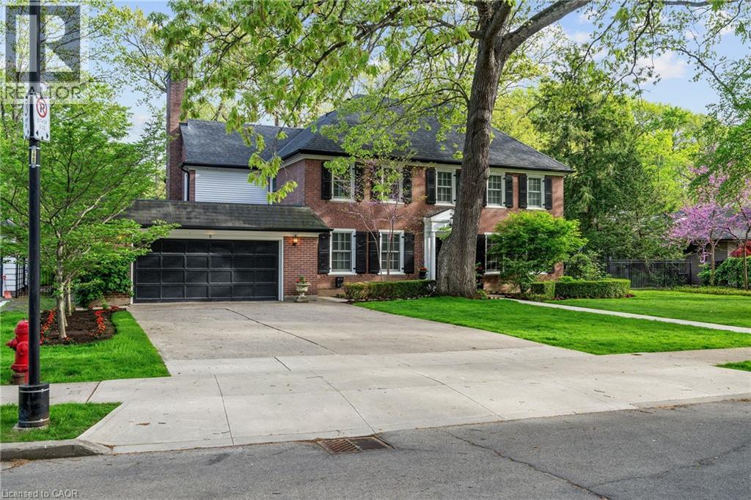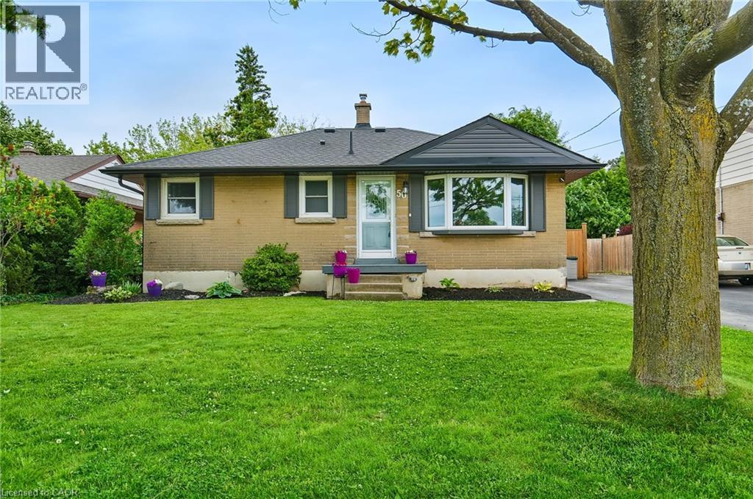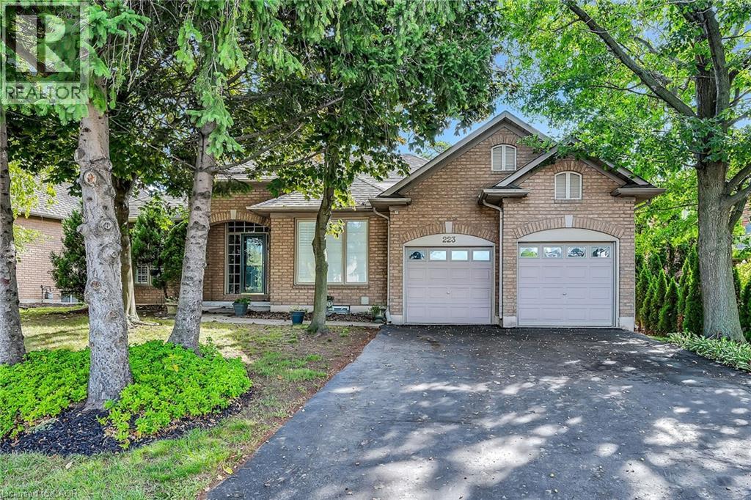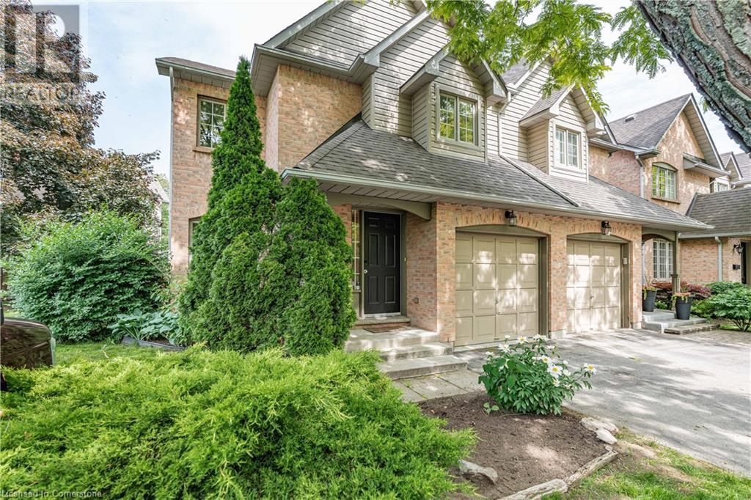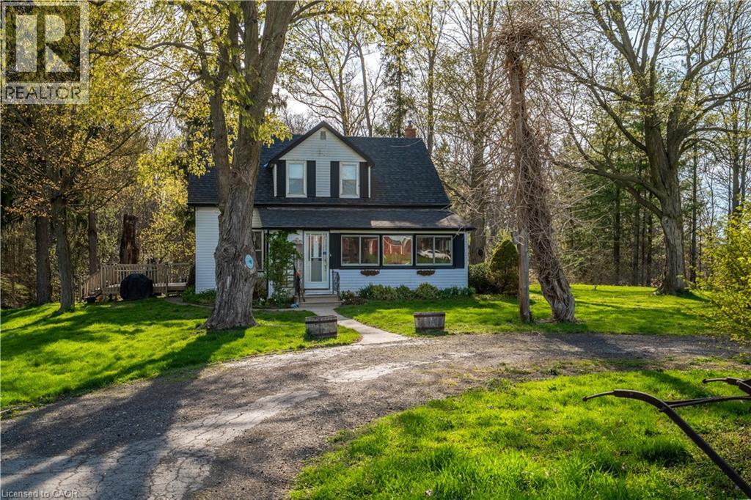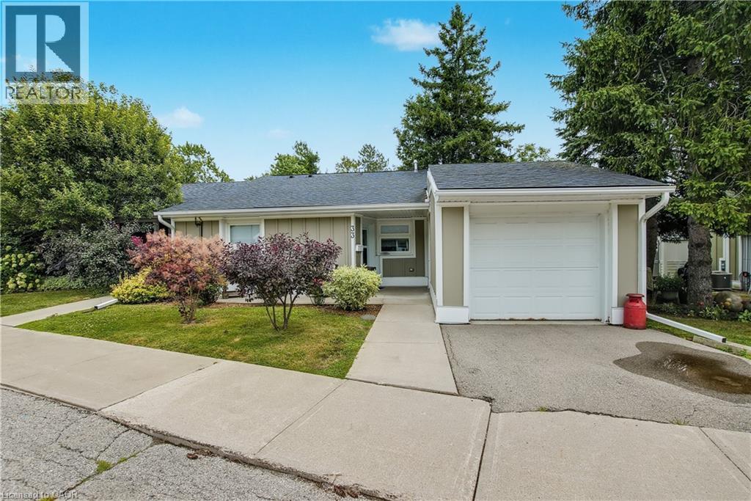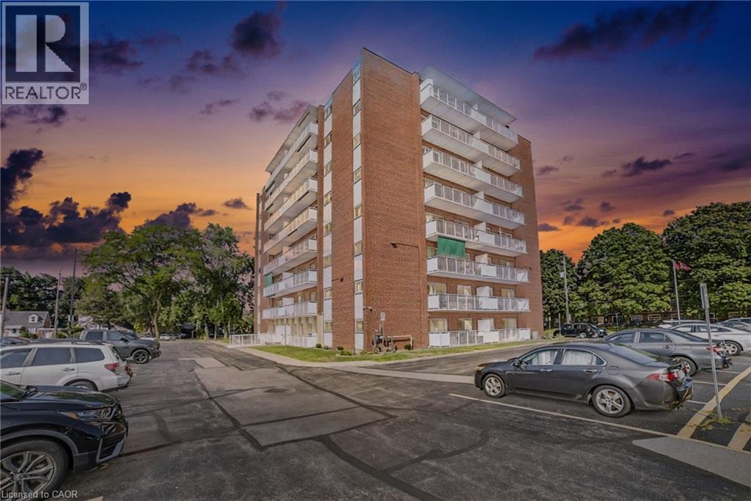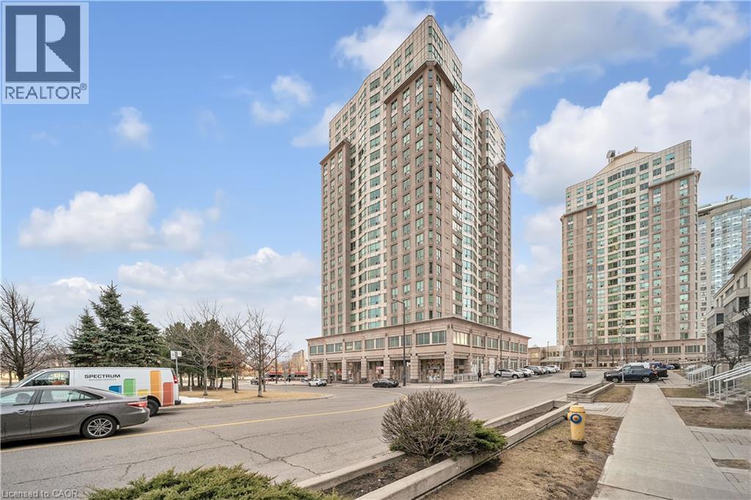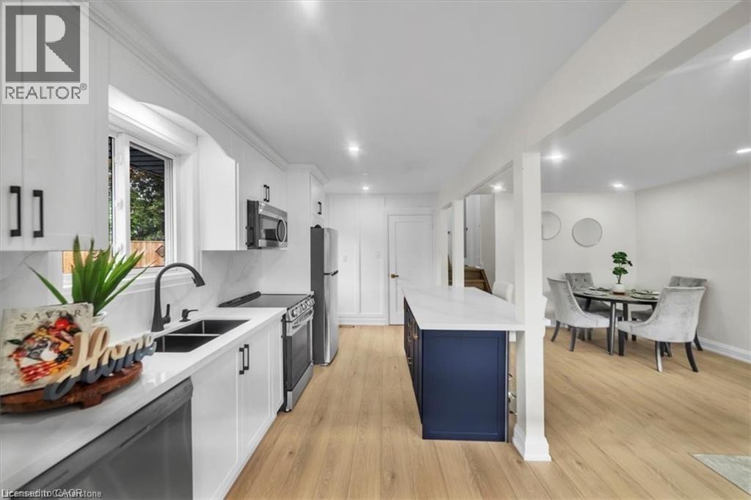158 Voyager Pass
Binbrook, Ontario
Welcome to 158 Voyager Pass – a bright and beautifully maintained home featuring 4 spacious bedrooms and 3.5 bathrooms. Nestled in a quiet, family-friendly neighbourhood, this property boasts a functional open-concept layout, stylish finishes, and large windows that fill the space with natural light. The main floor offers a seamless flow between the living, dining, and kitchen areas—perfect for both everyday living and entertaining guests. Upstairs, you'll find generously sized bedrooms, including a primary suite with a walk-in closet and ensuite. Enjoy the convenience of nearby schools, parks, shopping, and transit. This is a fantastic opportunity to own a move-in-ready home in a great community! (id:8999)
20 Hoover Point Lane
Selkirk, Ontario
Pride of Original Ownership is evident throughout this Lovingly maintained 6 bedroom, 2 bathroom waterfront “Lakehouse” all situated on premium lot on sought after Hoover’s Point Lane with stunning waterviews & solid breakwall. Great curb appeal with sided exterior, custom wrap around deck with composite boards, waterfront deck with entertaining area, custom shed, & front concrete walkaway leading to your “Lake Escape”. The flowing interior layout includes vaulted T&G ceilings throughout with original wood floors, & emphasis on the Lakeview's, oversized kitchen, dining area with patio door walk out to Lakefront deck, spacious living room, & MF bedroom. The upper level includes 3 spacious bedrooms with open to below railing. The finished basement is highlighted by rec room, 2 additional bedrooms, & utility / storage area. Conveniently located minutes to Selkirk, Fisherville, Port Dover, & easy commute to the 403, QEW, & GTA. Must view to appreciate the attention to detail, & overall “feel of this property. Ideal cottage, home, or for those Looking to retire in style! Experience, Embrace, & Enjoy the Lake Erie Lifestyle! (id:8999)
154 Dalewood Crescent
Hamilton, Ontario
Welcome to this timeless charm home in Westdale’s most prestigious pocket. Set on a tree-lined street in the most desirable section, Canada’s first planned community, 154 Dalewood Crescent is a charming Tudor-style home that balances both convenient updates and classic architecture. With five-plus-two bedrooms, three bathrooms, this lovingly maintained home offers 2,135 square feet of living space over four floors, all in an unbeatable location with a friendly neighbourhood feel. Enter through the beautifully landscaped front yard and find a spacious living room and a separate dining room with thoughtfully preserved original woodwork combined with new, energy-efficient windows. On the second floor, four generous bedrooms and a full bathroom provide comfortable accommodations for families of all sizes. On the third floor, a separate retreat with a sitting area, additional bedroom and full bathroom awaits guests, teenagers seeking space or adults in search of privacy. The finished basement offers in-law suite potential, with 2 bedrooms, a full kitchen, bathroom and separate entrance — perfect for extended family, rental income or a dedicated work-from-home setup. In the fully fenced backyard with a mature garden, discover a sanctuary for quiet contemplation or a place for pets or children to play. All just steps away from shops, restaurants, McMaster University and hospital, top-rated schools as well as Churchill Park, the RBG and Bruce Trail access. Don’t be TOO LATE*! *REG TM. RSA. (id:8999)
5 Mayfair Place
Hamilton, Ontario
A home of rare distinction, this stately Georgian masterpiece on sought-after Mayfair Place welcomes you into a lifestyle defined by quiet sophistication, unrivalled convenience and a sense of pure joy. Perfectly positioned on a secluded cul-de-sac in the heart of Westdale, it combines the grace of a country estate with the ease of city living—steps to McMaster University, Westdale Village’s boutiques and cafés, the Royal Botanical Gardens, and quick highway access. Mature trees and professionally designed gardens frame the property, while a ravine backdrop lends breathtaking privacy. Re-envisioned by noted architect Clive Grandfield, the residence blends timeless proportions with a seamless two-storey addition, creating a home as functional as it is elegant. Quarter-cut white oak floors with radiant in-floor heating set a warm, inviting tone across sun-filled rooms of classic symmetry. At its heart, a Downsview-crafted chef’s kitchen showcases a 48 Wolf dual-fuel range, Sub-Zero refrigeration, Bosch dishwasher, and generous island—designed for both culinary artistry and convivial gatherings. Every detail speaks of bespoke luxury: heated tile in all baths and entrances, triple-pane Marvin windows and sliders, custom California shutters, restored brass hardware, two wood-burning fireplaces, and soaring vaulted ceilings in the loggia and upstairs landing. Built-in storage and main-floor laundry add effortless practicality. Outdoors, a private sanctuary awaits: a level, landscaped yard accented by 14 ornamental trees—magnolia, dogwood, cherry blossom, Japanese maple, and goldenrod—surrounding a newly resurfaced concrete saltwater pool. Soft evening lighting and a dedicated three-piece bath that doubles as a pool cabana create a setting of pure resort-style indulgence. This exceptional Westdale retreat boasts classic heritage meets modern refinement. is Luxury certified. (id:8999)
50 Sandalwood Avenue
Hamilton, Ontario
This charming bungalow sits on a generous 49’ x 100’ lot and offers approximately 1,800 square feet of living space. Ideally located in a welcoming, family-friendly neighbourhood, this home is directly across from a great school, within a five-block radius of two licensed daycares, a community recreation centre, and both before and after school care—making daily life easier for busy parents. Step inside to discover a bright, open-concept living space that flows effortlessly from the sun-filled living room to the bright kitchen, ideal for both everyday living and entertaining. Three spacious bedrooms and a full bathroom complete the main level. The fully finished basement adds valuable living space, featuring a cozy family room, an additional bedroom, and a second bathroom - perfect for guests, teens, or a home office. Outside, enjoy your private, fully fenced backyard oasis with a large 16’ x 30’ heated in-ground pool, ideal for summer fun! Don't miss the large 15’ x 25’ heated workshop that can easily be converted to a garage or studio. With quick access to highways, excellent schools, parks, and local amenities, this move-in ready home blends comfort, convenience, and community - perfect for young families or first-time buyers looking to settle into a supportive and vibrant neighbourhood. Don’t be TOO LATE*! *REG TM. RSA. (id:8999)
223 Greenbriar Road
Ancaster, Ontario
Welcome to this rare to find charming brick bungalow in Ancaster, offering comfortable and versatile living. This home features 4 bedrooms, 2 on main floor plus 2 in lower level and 3 full bathrooms. The main floor boasts a spacious living room with fireplace, private dining room, 2 bedrooms including the primary bedroom with ensuite bath and walk-in closet, convenient main floor laundry room and a well-appointed kitchen with walk-out to your private backyard, ideal for outdoor relaxation and entertaining. The fully finished basement with in-law suite potential includes a large recreation room, great for family gatherings or movie nights, along with an additional large office space, perfect for remote work or study, 2 spacious bedrooms and a 3-piece bathroom. With a double car garage, there’s plenty of room for parking and storage. Both floors about 2,892 sq ft of comfortable living. This lovely home is ideally located with quick access to the highway, making commuting a breeze, and is close to shopping, golf courses, and scenic trails, offering something for everyone. Don’t miss the opportunity to make this well-maintained bungalow your next home! (id:8999)
320 Hamilton Drive Unit# 10
Ancaster, Ontario
Spacious end-unit townhome backing onto lush green space. Welcome to your dream home in one of Ancaster’s most sought-after and family-friendly neighbourhoods! This townhome offers the perfect blend of space, style, and tranquility, with private backyard. Step inside to soaring cathedral ceilings and a versatile layout featuring a bright living and dining area and a cozy family room with gas fireplace. The spacious eat-in kitchen includes a pantry wall and walk-out to a fully fenced backyard – perfect for relaxing, entertaining, or enjoying quiet mornings in nature. Upstairs, unwind in your private primary suite complete with a luxurious 5-piece ensuite and a large walk-in closet. Two additional bedrooms and a 4-piece bath offer plenty of space for family or guests. The large unfinished basement is a blank canvas – ready for your personal touch and creative vision. Newer furnace (2023), newer flooring on main floor, inside garage access, parking for 2 vehicles, plenty of visitor parking nearby. Located just minutes from downtown Ancaster, restaurants, Highway 403, McMaster University, top-rated schools, golf courses, and extensive walking, biking, and hiking trails. Don’t miss your chance to own this rare end-unit townhome in a prime Ancaster location. Book your private showing today. (id:8999)
1393 Highway 54
Middleport, Ontario
For the first time in generations, this cherished family farm is being offered to the market. Set on 24.69 acres of fertile land with over 1,400 feet of pristine Grand River waterfront, this unique property offers an unparalleled blend of agricultural opportunity, natural beauty, and potential for the future. Perfectly located just minutes from Caledonia, this cash crop farm features four outbuildings, including two classic barns, offering ample space for equipment, livestock, or conversion to hobby or equestrian use. The gently rolling fields and mature trees create a picturesque setting ideal for farming, recreation, or simply soaking in the peaceful riverside lifestyle. With a rich heritage and tremendous potential, this one-of-a-kind property is a rare opportunity to own a piece of Ontario’s rural history while staying close to amenities and major routes. Opportunities like this don’t come around often (id:8999)
33 Szollosy Circle
Hamilton, Ontario
Welcome to 33 Szollosy Circle in St. Elizabeth Village — a charming adult lifestyle community nestled on 114 acres of beautifully maintained grounds, featuring 14 scenic ponds and peaceful walking trails. This spacious 2-bedroom bungalow offers a bright, open-concept living, dining, and kitchen area perfect for relaxing or entertaining. The primary suite includes private ensuite with a walk-in shower, plus a convenient 2-piece guest bathroom and in-suite laundry. Backing onto tranquil greenspace with no rear neighbours, this home offers privacy, serenity, and comfort. Enjoy resort-style amenities and a warm, welcoming community — simply move in and enjoy the lifestyle you deserve. (id:8999)
8 Woodman Drive S Unit# 808
Hamilton, Ontario
Top-Floor Condo with Escarpment Views & Oversized Balcony. Welcome to this bright and inviting 1-bedroom, 1-bathroom condo offering comfort, convenience, and an unbeatable location. Situated on the top floor, you’ll enjoy peace and quiet with no neighbours above. The spacious living area extends seamlessly to a large west-facing balcony, approximately 25 feet long, perfect for relaxing or entertaining while enjoying unobstructed views of the escarpment. Practicality meets convenience with laundry located right next door to the unit, along with your own parking space and locker for extra storage. The monthly condo fee covers heat, hydro, water, parking, locker, building maintenance, building insurance, and even cable—allowing you to enjoy a worry-free lifestyle. Ideally located just minutes to the Red Hill Parkway, major highways, Eastgate Square, schools, and shopping, this condo offers the perfect balance of comfort and accessibility. Whether you’re a first-time buyer, downsizer, or investor, this is a fantastic opportunity to own a well-maintained home in a prime Hamilton location. (id:8999)
8 Lee Centre Drive Unit# Ph203
Scarborough, Ontario
*Location Location Location* Right off Hwy 401, Rare 4 bedroom 3 Full bathroom on Penthouse level. Over 1500 sq ft with 9ft ceilings, fully Renovated unit with 2 master bedrooms with Ensuite. Custom kitchen featuring Smart Samsung S/S 36 fridge (2021), Dishwasher (2021), Stove (2021), Super powerful Sakura Range Hood (2021), Quartz stone counter and Stone Backsplash, Custom Cabinetry including Pull out Pantry, Spice Rack and blind corner Lazy Susan. Comes with a private Pantry with wood Shelves. Freshly painted bedrooms. Ensuite Washer (2021) & Dryer (2024) in a luxury building with all 5 Star Amenities like Indoor pool, Sauna, Gym, Guest Suites, Billiards, Ping Pong, Games Room, Party Room, Library, Badminton, Squash. Comes with 2 parking close to Elevator, Locker. Walk to Scarborough Town Centre, TTC, Doctors office, Grocery, Bank, Pharmacy, Convenience Store, Children's park. Just move in and enjoy!!! (id:8999)
4476 Margueritte Avenue
Beamsville, Ontario
Fully renovated top to bottom and custom designed finishes, $$$ spends on renovation, new kitchens with quartz Counter tops and back splash, center island, brand new SS appliances, all new floors, new lighting, New baseboards and Trims. new bathrooms, newly build basement, new Driveway, new lighting includes pot lights, all new windows and doors, New Furnace, new large Driveway, new fence, large pie shaped backyard Must see, Don't miss. (id:8999)

