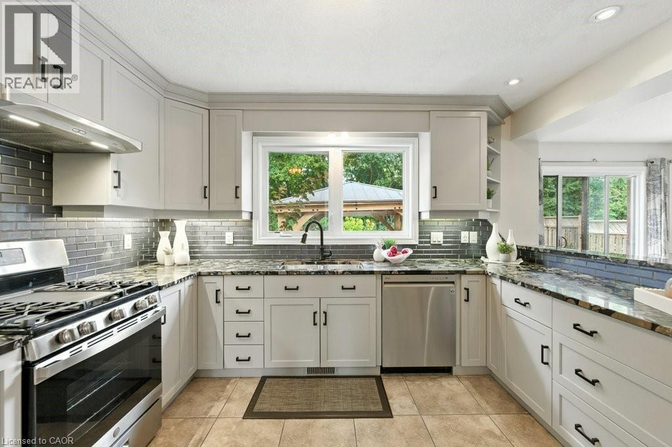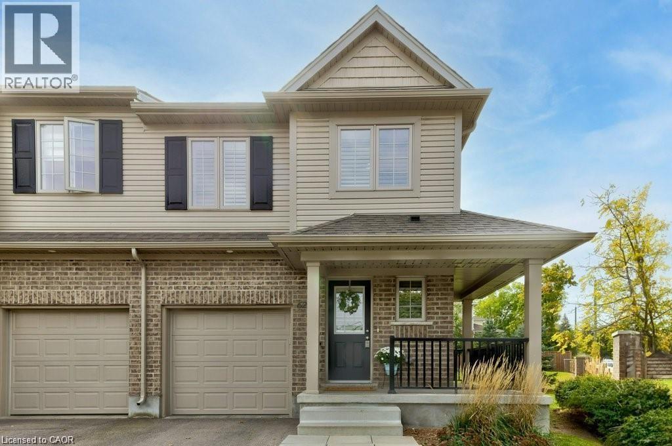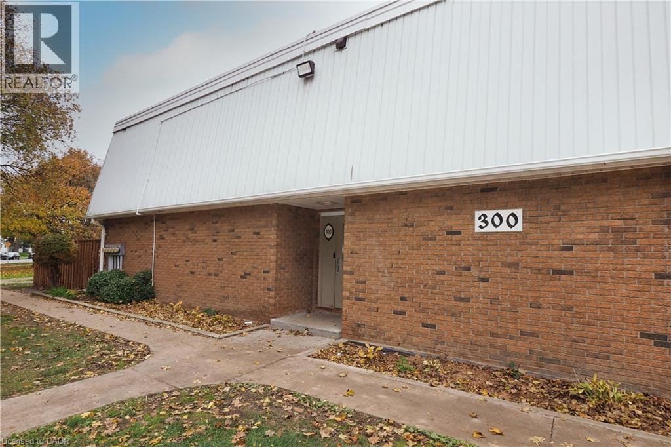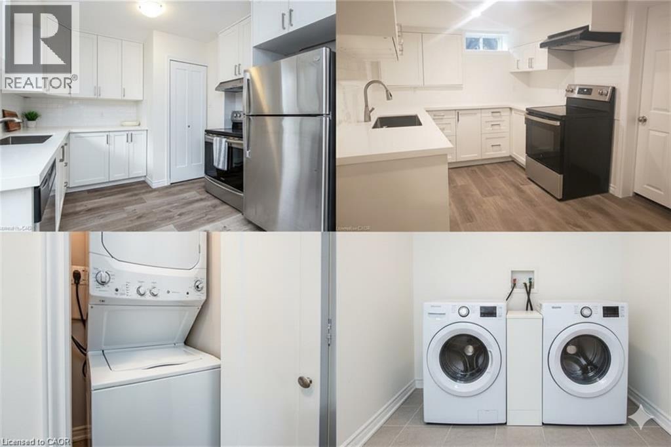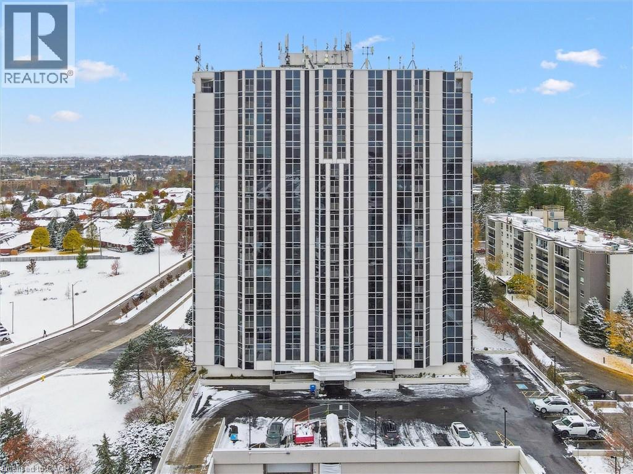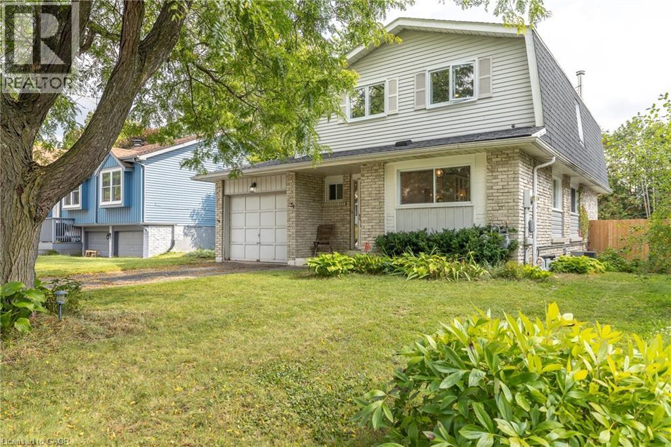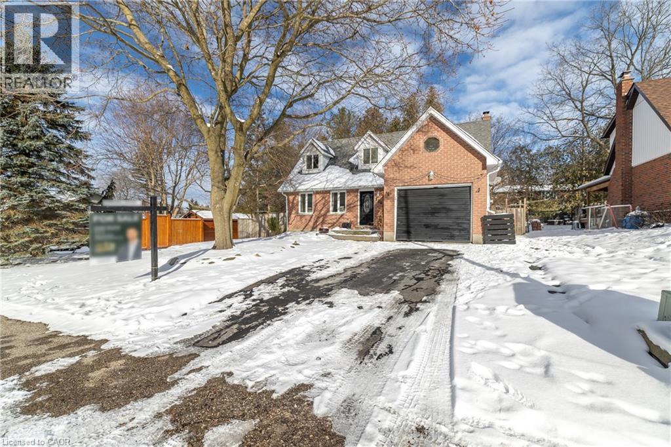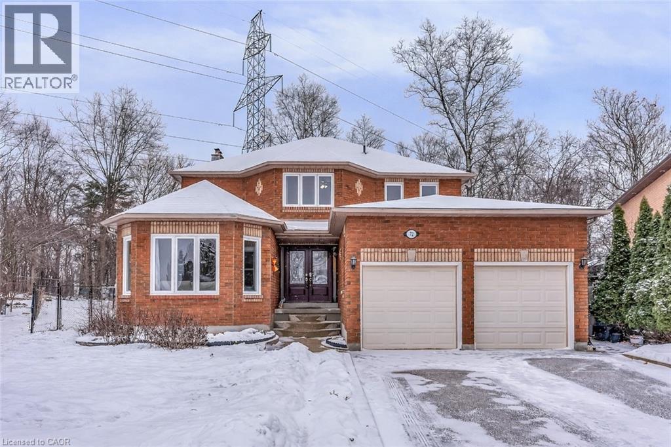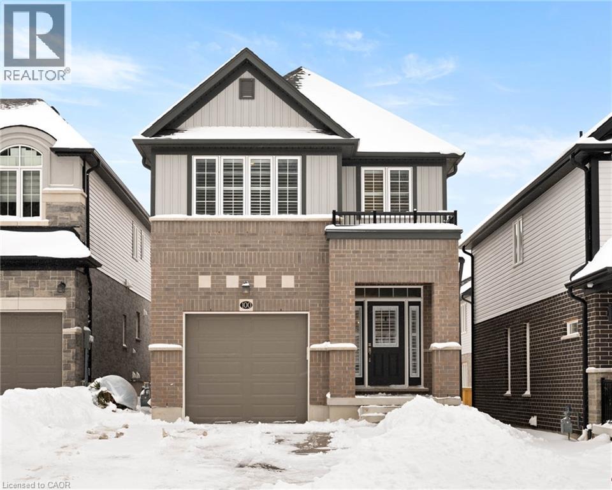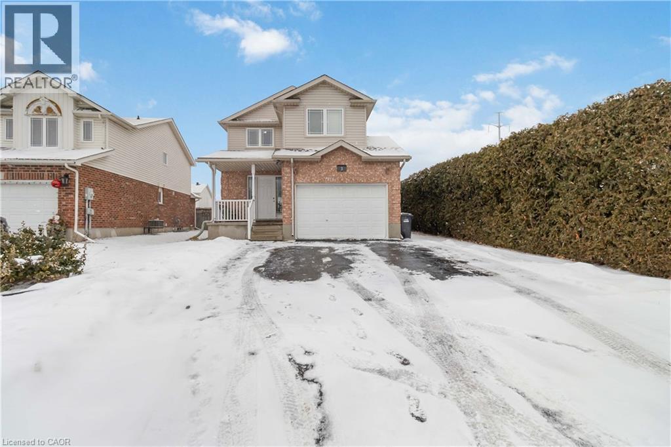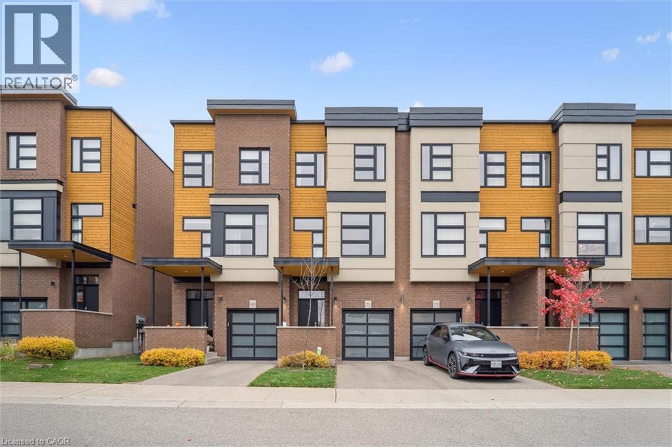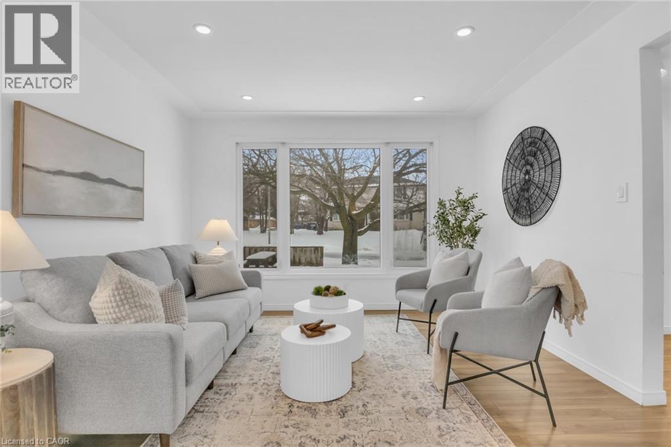120 Spencer Drive
Elora, Ontario
Welcome to 120 Spencer Dr. This property is perfect for a growing family, it offers 4+1 bedrooms, 4 baths and finished from top to bottom. A Private Retreat Surrounded by Nature. Tucked away in a desirable neighbourhood, this two-story detached home backs onto scenic walking trails and close a park, offering privacy with convenience. Tall trees, colourful gardens, and professional landscaping create a peaceful setting perfect for families who love both indoor comfort and outdoor living. The Exterior offers: A double driveway and double car garage with entry to main floor. The backyard is a true retreat - a gazebo and lush perennial gardens - ideal for entertaining or enjoying quiet evenings outdoors. The Main Floor Highlights: Step into a spacious foyer leading to an open-concept living and dining room with hardwood floors. The modern kitchen boasts high-quality riverbed granite countertops, a raised breakfast bar, and a bright breakfast area with walkout to the backyard. The kitchen flows into the family room with a cozy fireplace. A guest bath, laundry room and plenty of natural light complete the main level. The modern staircase leads to the second level with the primary suite is a private escape with its own fireplace, massive walk-in closet, and spa-like ensuite with soaker tub, glass shower, double vanity, and private water closet. Three additional bedrooms include built-in closets and share a well-appointed main bathroom.The lower level - Finished Basement adds versatile living space with a large rec room, guest bedroom or in-law suite, and a full 3-piece bath. There’s room for a home office, workout area, or playroom, plus ample storage. This property blends space, privacy, and modern living in a family-friendly location. Whether gathering by the fireplace, entertaining in the backyard, or enjoying quiet walks on nearby trails, 120 Spencer Drive is a home to truly enjoy. Close to Fergus and Guelph amenities, schools, shopping, and transit. (id:8999)
50 Pinnacle Drive Unit# 62
Kitchener, Ontario
THIS ONE WILL NOT DISSAPOINT YOU. Beautiful End-unit townhome in a Great area, Minutes to Conestoga College and the 401, Very Nice well looked after complex with playground and ample visitor perking, Walking trails and the river within walking distance, The home features three bedrooms and three bathrooms. Bright White Kitchen with Stainless Steel Appliances and Island and California Shutters throughout the home and being an End Unit it has Lots of windows and is nice and bright. The Upstairs will not disappoint with a seperate Laundry Closet, Large Primary Bedroom with Dual Closets and Ensuite Bathroom, Additional Hall Feature space for office or Reading Nook, and a Main Four Piece Bathroom, The two additional well sized bedrooms. (id:8999)
300 Traynor Avenue Unit# 4
Kitchener, Ontario
This two-bedroom condo offers an open-concept layout with plenty of natural light and a practical design from top to bottom. The main floor features a bright living and dining area with a functional kitchen. Upstairs are two comfortable bedrooms and a full bath, while the basement includes additional finished space and a toilet for added convenience. Ideally located just moments from the ION Transit line, the Expressway, and Highway 401, this home offers easy access to Fairview Park Mall and a wide selection of shopping, dining, and everyday amenities. A great opportunity for investors or buyers looking for a well-located condo with excellent access to transit and major routes. (id:8999)
63 Ellis Crescent S
Waterloo, Ontario
Legal Duplex on Large R4-Zoned Lot in Prime Waterloo Location! Beautifully updated bungalow nestled in a quiet, family-friendly neighbourhood near Uptown Waterloo. Set on a spacious R4-zoned lot, this home offers future development potential and strong income opportunity. Thoughtfully converted into a fully legal duplex, it’s ideal for investors or multi-generational families. The bright main floor features 3 generous bedrooms, a newly renovated kitchen with stainless-steel appliances, and an open-concept living/dining area filled with natural light from the large bay window. The lower level showcases a new modern 2-bedroom apartment with a separate entrance, stylish kitchen, full bath, and in-suite laundry. Each unit enjoys its own laundry, quality finishes, and private living spaces. The large deck overlooks a fenced backyard surrounded by mature greenery — perfect for relaxing or entertaining. Conveniently located minutes from Uptown Waterloo, universities, shopping, transit, and parks. A turn-key property with zoning flexibility and long-term value. (id:8999)
190 Hespeler Road Unit# 507
Cambridge, Ontario
Welcome to Blackforest Condominiums! Come and check out one of Cambridge's finest residences. Nestled in the vibrant city center, this beautifully updated 1-bedroom, 1-bathroom unit is a must-see. It offers generous storage options, large floor-to-ceiling soundproof windows and a Juliette balcony that fills the space with natural light and provides gorgeous city views. Residents can enjoy a wide array of amenities, including a pool, sauna, gym, tennis courts, workshop, garden gazebo, BBQ area, library, guest suite, and party room. The condo also includes in-suite laundry, a reverse-osmosis system, a dedicated underground parking space, and a storage locker for added convenience. Ideally located just steps away from the Cambridge Centre Mall and YMCA, and a short distance from restaurants, shopping, and Highway 401. This condo seamlessly blends urban accessibility with a peaceful, relaxed lifestyle. Don't miss out on this one. Book your private showing today! (id:8999)
34 Woodridge Drive
Guelph, Ontario
Welcome to 34 Woodridge Crescent! Tucked away in one of Guelph’s well-established neighbourhoods, this charming 2-storey home offers 4 bedrooms, 3 bathrooms and over 2,225 sq. ft. of living space. Just steps from shopping (Costco, Zehrs), banks, the West End Rec Centre, schools and parks. Quick access to HWY's 6, 7 & 124 makes commuting much easier. As you step inside you'll be welcomed by a spacious, fully renovated chef’s kitchen, featuring ample custom cabinetry, expansive wood countertops, and a bright breakfast nook, all thoughtfully designed. Oversized windows throughout the home flood the space with natural light. The dining area flows seamlessly into a spacious living room highlighted by a cozy wood-burning fireplace, ideal for family time. A convenient side entrance provides direct access to the walk-up basement and the deck—ideal for multi-generational living, teenagers or those in need of added privacy. As you go up the stairs, you’ll find 3 very spacious bedrooms and a full 4-piece bathroom. The primary bedroom is exceptionally large, featuring a deep closet for ample storage. The fully finished basement features a generous Rec room, an additional bedroom/den, a 3-piece bathroom, and a large utility room that includes the laundry area. You’ll enjoy relaxing and entertaining loved ones in the fully fenced backyard, which features a large main deck and a convenient side deck. As a bonus, the hot tub and two storage sheds are also included. List of upgrades: professionally renovated kitchen 2023 with luxury vinyl plank flooring (new insulation, studs, drywall and wiring), new windows by Nordik Windows 2023, shingles Nov 2019 by Platinum Roofing (50 yr transferable warranty), upstairs bath/shower & basement shower by Bath Fitter Feb 2025, new electrical panel Jan 2023, wood stove by Fergus Fireplace 2009 (triple wall pipe, fire rated wood stove tile pad) and SS appliances. One car garage and the driveway that can fit 2 cars complete this cute family home. (id:8999)
104 Henry Street
Rockwood, Ontario
Discover comfort, space, and peace of mind in this beautiful 4-bedroom, home, perfectly located in the charming setting that is Rockwood. This inviting property offers the ideal balance of modern living and warm character. Step inside to a bright and spacious layout, where the cozy wood-burning fireplace serves as the heart of the main living area, perfect for relaxing evenings and family gatherings. The well appointed kitchen flows seamlessly into the dining and living spaces, while the walk-out to the back yard creates an open and functional environment for everyday life and entertaining. With four generous bedrooms and a bathroom on each floor, this home offers flexibility for growing families, guests, or a home office setup. The fully finished basement adds valuable living space, ideal for a recreation room, home gym, media room, or guest retreat. Enjoy the quiet lifestyle of a friendly, close-knit community while being just minutes from local shops, parks, and schools. This is a home where comfort, safety, and small-town charm come together beautifully. (id:8999)
72 Hilborn Avenue
Cambridge, Ontario
Space, flexibility, and lifestyle come together in one exceptional home, set just steps from Timber Creek Park and backing onto the natural beauty of Shades Mills Conservation Area. Offering rare main floor living, this residence features 4 bedrooms on the upper level, an additional main floor bedroom, and a lower level multi-purpose space ready to be used however you choose. With 3.5 bathrooms and just under 4,000 sq ft of beautifully finished living space, this home delivers versatility without compromise. A 2 car garage plus 4 car driveway provides ample parking for family and guests. The beautifully updated kitchen showcases a bright breakfast nook overlooking the yard, complemented by two spacious living rooms and a dedicated dining room, creating an effortless flow for both everyday living and entertaining. With no rear neighbours ever, thanks to the serene water backdrop, this home offers unmatched privacy in one of Cambridge’s most desirable pockets. Wake up to peaceful sunrise views from the primary bedroom and enjoy a fully finished lower level with generous recreational space, offices or guest rooms, and excellent potential for multi-generational living. Outdoors, relax in a private oasis with mature landscaping, tranquil natural views, and an above ground pool perfect for summer. Behind the home, Shades Mills offers year round activities including beach access, walking trails, ice fishing, sledding, and cross-country skiing, while Timber Creek Park is just steps away with basketball courts, playgrounds, and green space. Minutes to the 401, shopping, schools, and amenities, this home delivers luxury, comfort, lifestyle, and long term privacy. Updates: Windows (2020). Pool heater (2024). Pool liner (2020). Kitchen renovation (2021). Main floor bathroom (2021). Basement bathroom (2022). Furnace, A/C, water softener & hot water tank (2020). Roof (2018). Freshly painted top to bottom. (id:8999)
100 Nathalie Street
Kitchener, Ontario
This beautifully maintained, nearly new Net Zero-ready detached home in Kitchener West offers almost 2,000 sq ft of finished living space with 3 bedrooms and 3 bathrooms. Built within the last 5 years, the home provides low energy costs and thoughtful design throughout. The bright main floor features spacious living and dining areas, a modern kitchen with builder upgrades, and a convenient powder room. Nearly $40,000 in upgrades include upgraded stairs, custom light fixtures, enhanced kitchen finishes, and California shutters throughout. Upstairs offers a generous primary bedroom with an upgraded ensuite featuring a walk-in shower and two walk in closets, two additional bedrooms, a full bath, and upper-level laundry. The unfinished basement provides excellent future potential. Additional features include an attached garage, double-wide driveway, fenced yard, central air, on-demand water heater, and an ideal location close to parks, schools, shopping, transit, and highway access. (id:8999)
3 Melrose Place
Guelph, Ontario
Welcome to 3 Melrose Pl, a beautifully maintained and thoughtfully designed home that offers space, functionality, and comfort for the modern family in the west end of Guelph. From the moment you enter, the inviting main floor welcomes you with a sun-filled living room that sets the tone for relaxation and everyday living. A separate dining area creates the ideal setting for family meals and memorable gatherings, while the well-designed kitchen offers both functionality and flow. Completing the main level with a convenient 2-piece washroom, thoughtfully placed for guests and daily use. Upstairs, the second floor unfolds into a private retreat featuring three well-proportioned bedrooms designed for rest and comfort. A stylish 3-piece bathroom serves the bedrooms, while the open bonus area adds a unique touch to this level. Whether you envision a cozy family lounge, a kids’ play zone, or a quiet home office, this flexible space adapts beautifully to your needs. The finished basement extends the home’s living potential, offering a spacious open recreation room ideal for movie nights, games, or entertaining. A 3-piece bathroom and a dedicated laundry area complete the basement, adding convenience and functionality. Outside, the home truly stands out with its 1-car garage and a large driveway with no sidewalk, offering ample parking. The flat, fully fenced backyard—newly installed for added privacy—sits on a stunning corner lot and features a handy storage shed. This outdoor space is perfect for relaxing, gardening, or hosting summer gatherings, making this home a true standout inside and out. (id:8999)
60 Arkell Road Unit# 71
Guelph, Ontario
Start the year off right with a flexible closing date and reasonable maintenance fees, in this gorgeous unit with all of the views you've been waiting for! A spacious 3 Storey townhome in Guelph's highly sought-after south end combines modern comfort with the true beauty of nature. Offering well over 2200 square feet of living space, this home includes 3 bedrooms with the potential for more, 3 bathrooms and an incredible location in the complex with unobstructed views form the front and back of the unit. As you enter, discover versatility on this completely finished floor with large back windows and access to the garage. Ascending the gorgeous wood and glass staircase, you will find an open-concept space including a large kitchen island, beautiful dining area and spacious living room, all carpet free. Large windows, sliding doors to a balcony, as well as a two piece bathroom create an ideal floor for entertaining or relaxing. The third storey includes a primary suite with a walk-in closet, private ensuite, and additional private balcony to enjoy. You will find two more bedrooms, a four piece bathroom and upper laundry convenience on this level. The walk-out basement is the perfect space to create a fourth bedroom, additional living room, or private home office. The possibilities are endless. Each level includes a stunning natural backdrop of mature trees and green space. The backyard sunsets here are a must see! This is a rare find that offers true privacy and a lasting connection to nature while being surrounded by an array of amenities. Easy access to 401, U of G bus route, GO Stops, trails, fabulous schools and a wonderful neighbourhood. (id:8999)
373 Hillcrest Road
Cambridge, Ontario
Welcome to an exceptional bungalow duplex opportunity in a prime location. This beautifully renovated and vacant duplex features two separate, updated units—each with its own private, fully fenced backyard—making it ideal for investors, multi-generational living, or buyers seeking flexible options. The main floor unit offers three spacious bedrooms and one bathroom, while the lower unit includes two bedrooms and one bathroom. With both units vacant, you have the freedom to set your own rents, move into one unit while renting out the other, or fully lease the property for maximum income potential. Situated on a generous 61.91 x 126.16 ft lot (just under a quarter acre) and offering parking for up to seven vehicles, this property provides space, convenience, and long-term potential. Tucked just off Highway 401 in a quiet neighbourhood with only one neighbouring property, it offers peace and privacy while remaining close to everything you need. Conestoga College, the Waterloo Regional Airport, public transit, and major shopping are all just minutes away—making this an attractive location for both tenants and homeowners. Whether you're looking for a strong investment or a smart way to balance homeownership with income generation, this cozy and welcoming duplex delivers on every front. (id:8999)

