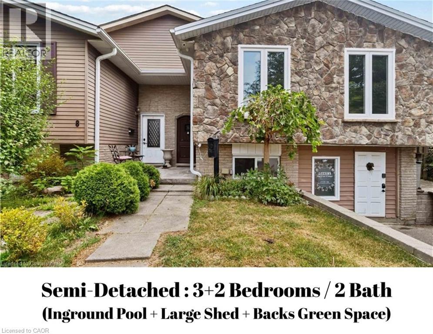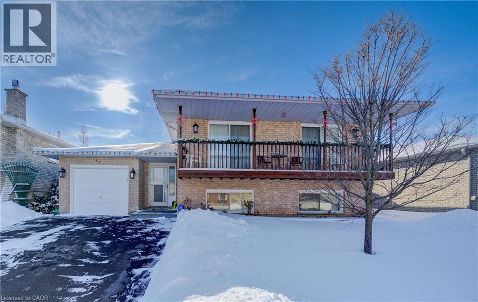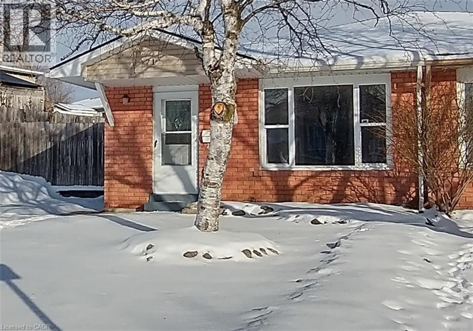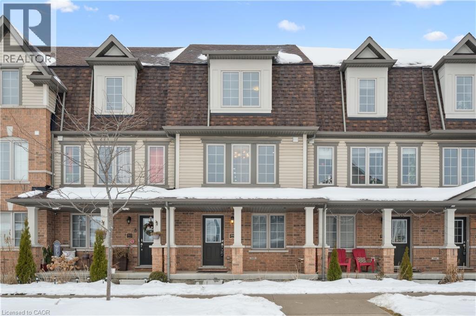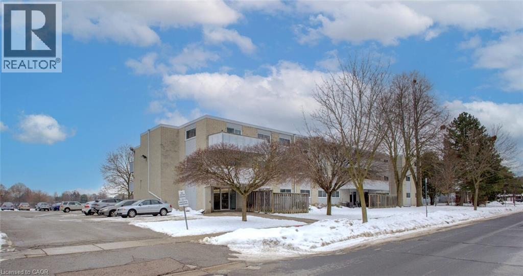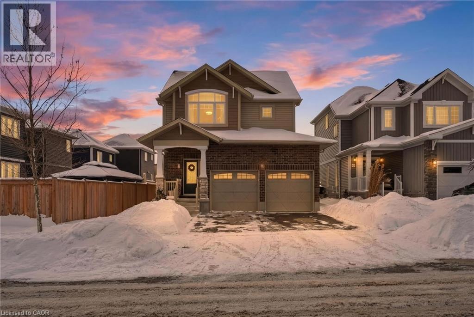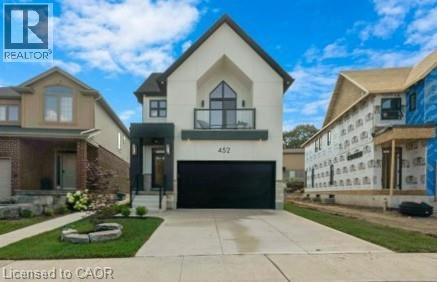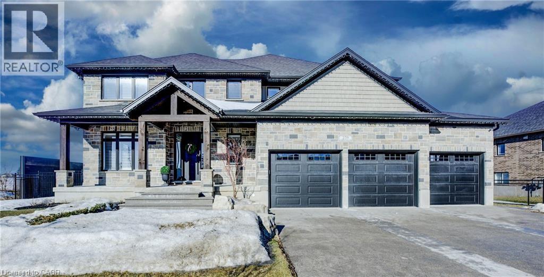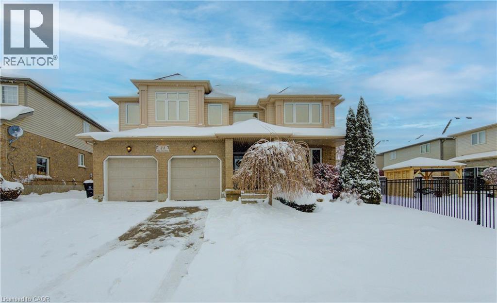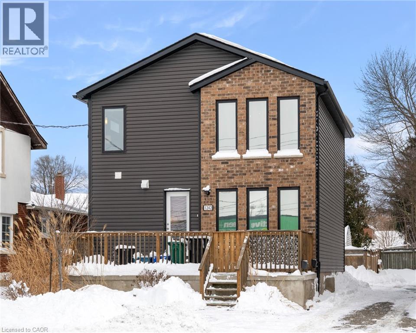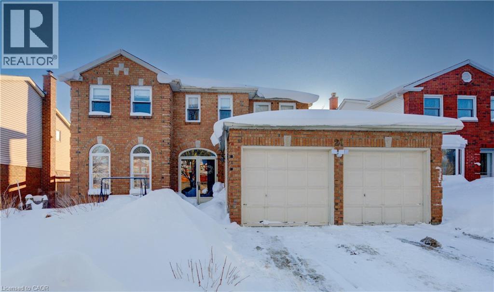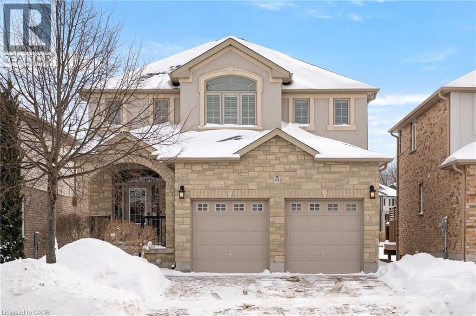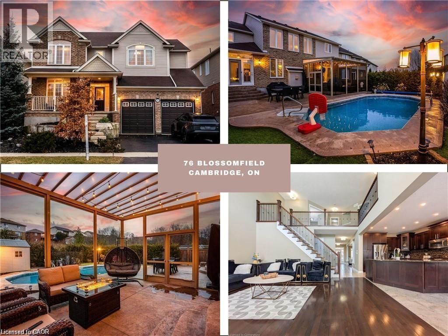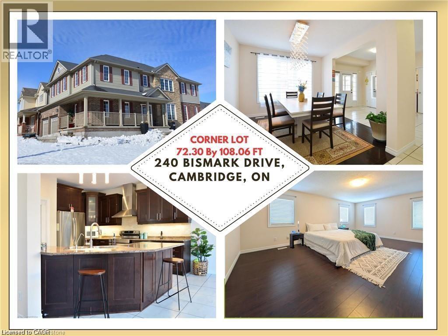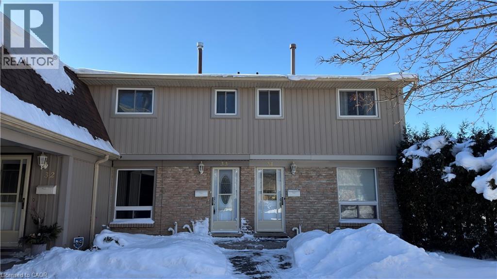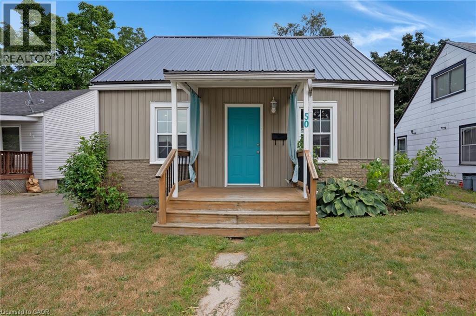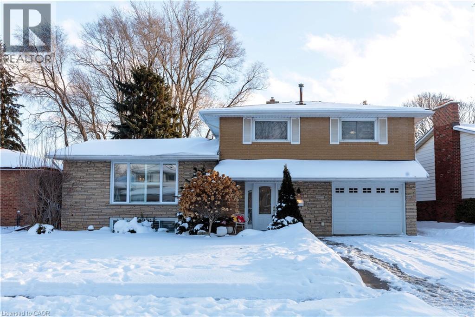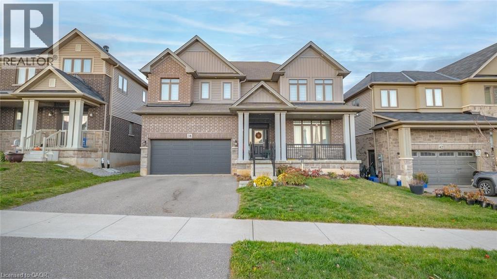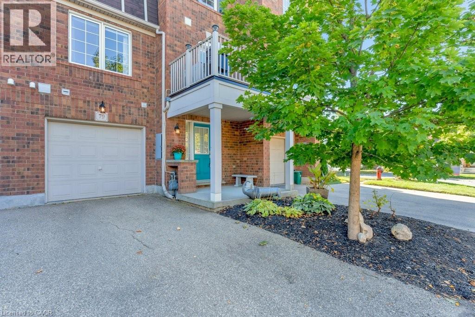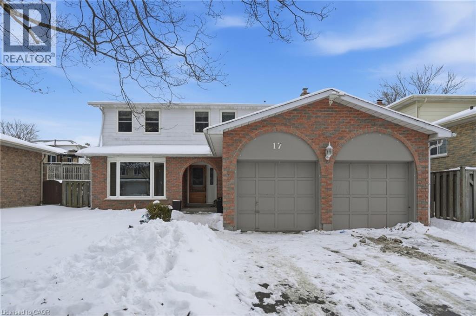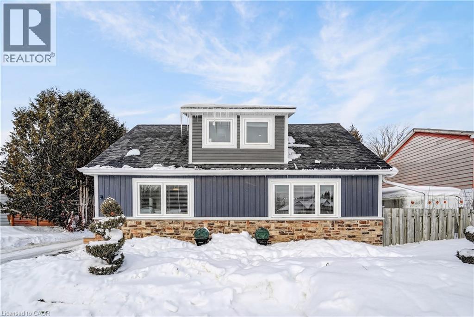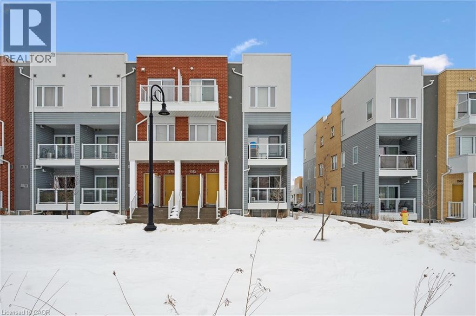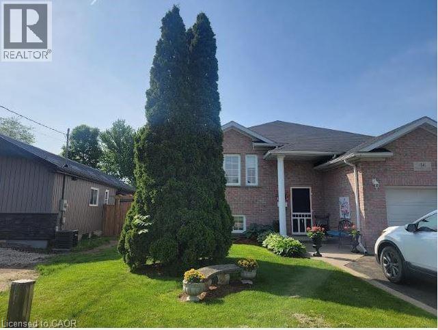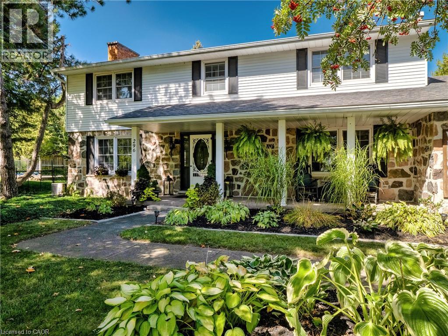6 Equestrian Court
Brantford, Ontario
6 EQUESTRIAN COURT, BRANTFORD, is waiting to welcome you! This home is located in the family-friendly and amenity-rich north end of Brantford, Lynden Hills. A freehold semi-detached raised bungalow, offering 3+2 bedrooms and 2 full bathrooms. The main floor features an open concept layout with solid surfaces throughout. There is a separate basement entrance/walkout, ideal for a potential in-law suite or home-based business, such as a dog groomer or hairdresser. The large backyard boasts an in-ground pool, deck, shed, man cave, and access to vast open green space with no rear neighbors. This property is brimming with potential for larger families, home-based businesses, and income opportunities. Make sure not to miss the chance to make this gem your new home. Come see it for yourself! (id:8999)
42 Ruffian Road
Brantford, Ontario
Don’t miss your chance to own a home on one of Brantford’s most exclusive North End streets! This spacious raised bungalow in the highly desirable Lynden Hills neighbourhood offers over 2400 sq. ft. of finished iving space with 3+2 bedrooms and 2 full baths. Perfect for growing families or multi-generational living. Enjoy double front walkouts to a covered balcony, ideal for sipping morning coffee or evening cocktails while enjoying the peaceful surroundings. Inside, discover bright, oversized principal rooms, lovingly maintained original décor, and endless potential to make it this home your own. Features include an attached garage, new privacy fencing, a large backyard with storage shed, and a freshly re-paved driveway (2025). The unbeatable North End location is a commuter’s dream, just minutes to Highway 403, the convenient Brantford Costco, Lynden Park Mall, shopping, gyms, and the Wayne Gretzky Sports Centre. Families will love being in the catchment for the brand-new St. Pio Padre Catholic School. Homes on Ruffian Road rarely come available — act fast! Bring your vision, add your personal touches, and make 42 Ruffian Road the home in a dream location you’ve been waiting for! (id:8999)
71 Nickolas Crescent
Cambridge, Ontario
location, location location. 3 bedroom with large rec room (id:8999)
390 Linden Drive
Cambridge, Ontario
This HIGHLY SOUGHT-AFTER NEIGHBORHOOD is celebrated for its exceptional blend of convenience and connectivity, placing you mere moments from everyday necessities, diverse shopping, esteemed schools, efficient transit, and seamless Highway 401 access. Presenting a modern three-storey townhouse built in 2018, THIS HOME MASTERFULLY COMBINES CONTEMPORARY DESIGN WITH A PRACTICAL, FLOWING LAYOUT, offering both versatile living space and undeniable comfort tailored for today’s dynamic lifestyle. This residence stands out by offering the generous proportions and flexibility of four bedrooms and three full bathrooms—a rare find in townhome living. The main level introduces a versatile bedroom, perfect for hosting guests, creating a dedicated home office, or accommodating multi-generational living. An INVITING OPEN-CONCEPT DESIGN unites the living and dining areas into a natural, sun-filled hub for daily gatherings. The sleek, modern kitchen extends this sense of space, flowing effortlessly to a private balcony—your personal outdoor retreat for morning coffee, evening relaxation, or intimate entertaining. Ascend to the upper floor to discover a tranquil sanctuary comprising three additional bedrooms, including a WELL-APPOINTED PRIMARY SUITE. This private retreat offers a harmonious balance of serenity and style, ensuring a perfect end to each day. More than just a beautiful home, this property represents a sound and strategic opportunity. IDEAL FOR FIRST-TIME BUYERS stepping confidently into homeownership, or for the savvy investor seeking a low-maintenance asset in a high-demand location, this townhouse delivers unparalleled value. Embrace life in a mature urban setting where all the pillars of a connected lifestyle are at your fingertips. Move beyond move-in ready to a home that provides a true foundation for ease, growth, and enduring value. 390 Linden Drive awaits to be the backdrop for your next chapter. (id:8999)
80 Breckenridge Drive Unit# 312
Kitchener, Ontario
Welcome to this bright and spacious 2 bedroom, 2 bath condo in a highly desirable neighborhood! Featuring an ensuite in the primary bedroom, this well kept unit offers plenty of potential for your own personal touches. Enjoy new patio doors leading to an oversized balcony (16'x6'4)perfect for relaxing or entertaining. The location is second to none: close to shopping, scenic trails, great schools, highway access, and even skiing. The building offers fantastic amenities, including a convenient laundry room, bike storage, a party room, and a storage locker (8'x3') located just steps down the hall from your unit. CONDO FEES INCLUDE HEAT, HYDRO AND WATER! With so much to offer inside and out, this is a wonderful opportunity to make this comfortable condo your own. (id:8999)
1 Bawcutt Crescent
Paris, Ontario
Tucked away on a quiet crescent in the desirable Pinehurst Community of Paris, 1 Bawcutt Crescent offers a rare blend of modern living and peaceful surroundings. This Lancaster model features 4 bedrooms, 3.5 bathrooms, and over 2,600 sq. ft. of finished living space. From the moment you step inside, the home feels bright and welcoming. A spacious foyer leads into an open-concept main floor with 9' ceilings and finished with luxury vinyl plank flooring that seamlessly guides you through the living, dining, and kitchen spaces. The kitchen is both stylish and highly functional, showcasing a large centre island, sleek white cabinetry, and quality appliances (including a gas stove) - perfectly suited for everyday living and entertaining alike. The dining area opens to the backyard through patio doors, making indoor-outdoor living effortless. Enjoy relaxing on your back deck and soak up the beautiful sunsets this area is known for. Upstairs, you’ll find three generously sized bedrooms and two full bathrooms. The primary suite is bright and inviting, featuring a 3pc ensuite, walk-in closet, large windows, and a custom accent wall adding texture and a refined, upscale feel. The additional bedrooms and 4pc bath on this level provide flexible space for family, guests, or a home office. And let’s not forget the FULLY FINISHED BASEMENT! Offering luxury vinyl plank flooring, a cozy recreation room, an additional bedroom, a 3-piece bathroom, and a stylishly finished laundry room - ideal for extra living space, extended family, overnight guests, or multi-generational living. The home’s Craftsman elevation is highlighted by upgraded brickwork and a two-door double garage, adding both charm and everyday practicality. Located just minutes from schools, parks, shopping, and the vibrant downtown core - where the Grand and Nith Rivers meet - this home also offers convenient access to the 401 and 403, making it an excellent option for commuters. 1 Bawcutt Crescent truly is MOVE-IN-READY! (id:8999)
452 Westhaven Street
Waterloo, Ontario
Experience thoughtful design and quality finishes in this 2,297 sq. ft. new build. This home features 4 spacious bedrooms, 2.5 modern bathrooms, 9 ft ceilings, and a double car garage, providing practical space for everyday living. The custom kitchen includes quartz countertops, included appliances, and a functional butler’s kitchen separated by a stylish glass partition. A custom fireplace with textured tile and wood-tone paneling creates a warm focal point in the main living area, while a second fireplace with a Micro cement finish adds character to the upper-level flex space. Upgrades continue throughout the home, with engineered hardwood on the main floor, carpet-free laminate upstairs, and premium fixtures and hardware throughout. A convenient side entrance opens into a thoughtfully designed mudroom with custom built-in bench seating, hooks, and integrated storage, creating an organized and welcoming transition into the home. The primary suite includes a balcony, perfect for a quiet morning coffee, and a spa-inspired ensuite with elevated finishes. The basement features 9 ft ceilings, providing excellent potential for a bright future living space, recreation area, or home gym. Large windows invite natural light into every corner, and the landscaped exterior with a concrete pad creates a ready-to-enjoy outdoor space. Conveniently located near Ira Needles and The Boardwalk shopping area, this home offers easy access to cafés, shops, and more. This home delivers thoughtful upgrades, functionality, and a modern feel across every level. (id:8999)
259 Timber Trail Road
Elmira, Ontario
This newly built, luxurious home offers almost 5,000 sqft of meticulously designed living space, located in the serene small town of Elmira, just outside the city. Situated on a stunning double lot that backs onto a tranquil pond, the property is fully fenced with wrought iron gates, providing both privacy ad elegance. The gourmet eat-in kitchen features enough space for a large harvest table, gorgeous quartz countertops. large island with seating, gas stove, a spacious walk-in pantry, and is complemented by a wet bar with honed granite and reverse osmosis for ultimate water quality. The main floor also includes a private home office space, and a cozy gas fireplace, while the grand foyer and living room boast soaring 18-foot ceilings, creating an open and inviting atmosphere. The oversized mudroom possesses plenty of hooks and cubbies for all your outdoor wear and storage. The expansive laundry room features ample cupboards. drying bar, sink and counter space. to ensure everyday convenience. Three sets of sliding doors lead to a covered patio with glass railings, perfect for entertaining and relaxing with a gas hookup for your BBQ. Upstairs, the home offers four generous bedrooms, including a primary suite with luxurious ensuite and a large walk-in closet, as well as two additional full bathrooms. The fully finished basement provides in-law potential with a wet bar, 5th bedroom, 2pc bathroom, large, finished storage room, and a separate entrance leading from the stairs to the triple car garage which offers an extra bay with access to the backyard. California shutters and custom blinds throughout add a sophisticated touch. The exposed aggregate driveway stamped concrete steps leading to the front porch, and armor stone accents elevate the exterior, making this home an absolute standout. (id:8999)
21 West Tree Drive
Breslau, Ontario
Great for a large or multi generational family, this 4 bedroom home has plenty of living space! Soaring entryway and living room opens on a grand staircase. Expansive dining room allows for large family gatherings. The kitchen has new gleaming white granite countertops and ample space for storage and room for 2 chefs in the kitchen. Main floor family room is visible from the kitchen and the dinette has a slider to fenced back yard oasis with salt water in-ground pool with overflow hot tub for summer entertaining. Fully finished basement has oodles of more space, a bathroom, huge rec room and another large space. Upstairs features a large primary suite with a walk in closet and an ensuite with separate shower and soaker tub, plus 3 additional bedrooms, main bath and an airy sitting area or office space. Be sure to book your private showing. New furnace and AC in 2022. (id:8999)
1242 King Street E
Kitchener, Ontario
Welcome to 1242 King St East, Kitchener, a side-by-side legal duplex built in 2020, offering the ideal blend of modern design, strong rental appeal, and an unbeatable central location. Just minutes to DTK, steps to trails, Rockway Gardens, and with excellent commuter access via bus routes, LRT, and easy highway access, this property checks every box for investors and savvy owner-occupiers. From the curb, you’ll love the contemporary exterior with modern siding and brick cladding for a polished look. Tenants will also appreciate the outdoor space, including a large front porch and rear deck areas, perfect for relaxing & BBQing. Inside, the design truly stands out. Each unit features a loft-style layout with impressive 18' ceilings, creating a bright, open feel filled with natural light. Both units are finished with designer-inspired upgrades, including white cabinetry, quartz countertops, and a sleek tile backsplash, paired with white oak-inspired waterproof laminate flooring that’s both stylish and low-maintenance. The bathroom continues the elevated aesthetic with quartz countertops and modern black fixtures, adding a crisp, upscale finish. Each unit offers a functional 1 bedroom, 1 bathroom layout with intuitive design. Additional highlights include mirrored privacy film for excellent natural light while maintaining privacy, plus a dual-zone thermostat allowing each unit to control their own temperature independently. The duplex also features separate hydro meters, meaning tenants pay their own electricity, simplifying management. Both units include unfinished basements with excellent ceiling height, offering a potential of over 2000 sqft of total living space. Parking is another major bonus, with two parking spaces per unit, providing plenty of room for both households and visiting guests. Whether you’re looking to live in one unit and rent the other, or add a newer-build legal duplex to your portfolio, 1242 King St. E is a standout opportunity. (id:8999)
24 Old Maple Lane
Kitchener, Ontario
Welcome to 24 Old Maple Lane, a spacious family home with 4 generous bedrooms and well-proportioned rooms throughout. A gracefully arched, ascending staircase creates a striking focal point upon entry. The main floor offers a flexible 5th bedroom or office, laundry room, formal dining area, and a sunken living room. The large kitchen features new stainless steel appliances ready for your design and a walkout to a deck overlooking the backyard, plus a cozy family room with a wood-burning fireplace. Upstairs, enjoy an oversized prmary suite with private 5-pc ensuite and two walk-in closets, along with three additional spacious bedrooms. Double car garage & driveway All located in the family safe, established neighbourhood of Forest Height with great schools and community. You will not find a well built home with this much property (50 x 111 ft.) in a new built. (id:8999)
279 Zeller Drive
Kitchener, Ontario
Welcome to 279 Zeller Drive, a custom-built Savic Homes offering 3 large bedrooms, 4 bathrooms, and a fully finished walk-out basement, ideally located in the highly sought-after Lackner Woods neighbourhood. Backing directly onto protected greenspace, Zeller Park,scenic trails, and just a 4-minute walk to one of the Region of Waterloo’s top-rated elementary schools & more. The striking exterior showcases stone and stucco detailing, a welcoming front porch, beautiful landscaping, and a concrete driveway. inside, the bright open-to-above foyer impresses with hardwood stairs, ceramic flooring, a convenient mudroom with closet, and a 2-piece powder room.The main floor features a thoughtfully designed open-concept layout, highlighted by a chef-inspired kitchen with granite countertops, a large island, stainless steel appliances, and a sun-filled dinette with patio doors leading to a deck, perfect for entertaining, while enjoying views of the park and greenspace. The inviting living room is finished with maple hardwood flooring and a natural gas fireplace. The second floor offers three generous bedrooms, including a spacious primary suite with a walk-in closet and a luxurious ensuite featuring double sinks, a glass-enclosed shower, and a jetted corner soaker tub. A full laundry room with newer LG appliances, counter space, sink, cabinetry, and ample storage completes this level (originally designed as a fourth bedroom).The fully finished, carpet-free walk-out basement provides a large open recreation area, a 2-piece bathroom, ample storage, and oversized windows. Walk out to a covered patio and a beautifully landscaped, fully fenced yard backing directly onto Zeller Park and the Lackner Woods trail system. Additional highlights include a double car garage with interior access to the mudroom (originally designed as a laundry room) and countless upgrades throughout. With nothing left to be desired, this exceptional home is truly a must-see. (id:8999)
76 Blossomfield Crescent
Cambridge, Ontario
Welcome to 76 Blossomfield, Magnificent formerly Builders model home. This Immaculate west Galt Beauty situated on 51 ft lot boasts 4800 sq ft of Luxury living space and loaded with all kind of upgrades. The main floor has 9 ft ceiling, hardwood, porcelain tiles, surround sound system, open to above great room with gas fireplace, surrounded with big windows offering natural flow of light, formal dining/living room combo. The Gourmet kitchen has upgraded cabinetry, granite counters, under cabinet lighting, high end SS appliances, a sit up island and much more. The Dinette has sliders to the Oasis B/Yard. The main floor also offers a remodeled laundry room/ mudroom and walk in pantry, powder room and a office completes the main floor. Hardwood stairs with a runner leading to upper level large Master bedroom with deep walk in closet( organizers in the closet) luxurious 5 piece Ensuite. 2nd bedroom also has a walk in closet with windows in closet. 3rd and 4th very good size bedrooms and 4 piece bathroom completes the upper level. The finished basement offers big size windows a huge entertainment room with gas fireplace, 5th bedroom with walk in closet , 3pc bathroom and workshop! California shutters on main and upper level windows! The backyard features an inground gas heated saltwater pool,stamped concrete patio spanning the ENTIRE width of the house, a large custom aluminum screen room by Luminand is fully professionally landscaped. You would love to entertain your guest in style throughout the year both indoor and outdoors with so much this house has to offer. Located on a family friendly Crescent within minutes to great schools, trails, the Grand River, restaurants, shopping, Gaslight district and much more! (id:8999)
240 Bismark Drive
Cambridge, Ontario
Welcome to 240 Bismark Drive! The stunning Executive home by Cook Homes, offering 4+1 bedrooms, 4.5 bathrooms, and over 3,400 sq. ft. of luxurious living space above ground, plus a fully finished basement situated on a massive 72 by 108 ft corner lot in West Galt! The modern concept design showcases hardwood and ceramic on main floor that boasts a office, and a great room with soaring windows and a cozy gas fireplace. The spacious kitchen is a chef’s dream, featuring a large island, pantry, upgraded cabinetry, high-end stainless-steel appliances, and a stylish backsplash, Main level also have a full dining room and a breakfast area. The fully finished basement is designed for entertainment, complete with a media room with theatre seating, a wet bar, and a spacious bedroom along with a 3rd room that could be 2nd office, children's playroom or library. Step outside to a beautifully landscaped backyard, featuring a massive deck—perfect for entertaining family and friends. Located in a great family-friendly crescent, just minutes from top-rated schools, scenic trails, the Grand River, shopping, the Gaslight District, and major highways, this home is a must-see! (id:8999)
66 Glamis Road Unit# 33
Cambridge, Ontario
Move in ready townhouse! Welcome to this beautifully maintained 3 bedrooms and 2 bathrooms townhouse offering perfect blend of comfort, convenience , and simple living. Perfect for first time homebuyers , downsizing, or looking for a smart investment. Located in a desirable family friendly, quiet neighbourhood, and low condo fees. Closer to Cambridge mall and quick access to highway 401. Main level offers living room with large windows that fill the home wuth natural light. Good sized kitchen with ample cabinetry and dining area. Three spacious bedrooms and full bathroom uptairs. Capicious recreational area , utility room and a 3 piece bathroom in the lower level. Private outdoor space perfect for relaxing and entertaining. Don't wait and book for private showing! ( Renovation-new siding, new door, new insulation, inspection, stairs to the basement) ( New Osmosis water system, new washer, new google nest installed, new dryer, new stove, new dishwasher installed) (id:8999)
50 Sixth Avenue
Brantford, Ontario
Perfect for first-time buyers and savvy investors, this well-maintained 1.5-storey home offers two bedrooms and one bathroom, featuring a main floor bedroom, spacious living area, and a flexible office or sitting room overlooking a private, fenced backyard. The property borders Belleview Park—a natural community greenspace with playgrounds, walking trails, and direct access to the extensive Brantford trail system, ideal for outdoor recreation and relaxation. The upper-level primary bedroom includes ample closet space. Located in a vibrant area of Brantford, the home is steps from schools, public transit, shopping, and places of worship. Downtown Brantford is nearby, offering unique shops, restaurants, and entertainment venues such as Harmony Square and the Sanderson Centre for the Performing Arts, and access to Wilfrid Laurier University’s Brantford campus. Residents benefit from convenient highway access, a strong sense of community, and proximity to the scenic Grand River and local parks. (id:8999)
35 Shalfleet Boulevard
Brantford, Ontario
This well-maintained five-level split provides a rare combination of space, functionality, and easy living, ideal for those seeking a quieter lifestyle without sacrificing everyday convenience. From the moment you step inside, the distinctive multi-level layout immediately sets this home apart, with a bright and welcoming family room at the point of entry an inviting space that establishes a strong sense of comfort and flow. Designed with both openness and privacy in mind, the home features three bedrooms and 2.5 bathrooms, along with multiple living areas that adapt easily to entertaining, family visits, hobbies, or working from home. The thoughtful separation of levels provides flexibility while maintaining a connected feel throughout the home. The dining area opens directly onto a maintenance-free Trex deck, creating a seamless transition to outdoor living. Overlooking the fully fenced backyard, this space is ideal for morning coffee, relaxed meals, or quiet evenings outdoors in a private setting. Additional highlights include a single-car garage with interior access, practical storage options, and a layout that supports a variety of lifestyle needs without compromise. Located in a well-established and sought-after Brantford neighbourhood, the home is surrounded by scenic walking trails, nearby parks, shopping, and everyday amenities, with convenient access to Highway 403 for easy commuting. A solid, thoughtfully designed home that has been clearly cared for and is ready for its next chapter. (id:8999)
38 Mcgovern Lane
Paris, Ontario
Welcome to this Beautiful. 38 McGovern Lane ,3248 SQ FT bright, thoughtfully designed located in Paris Ontario. This house is welcoming with large porch & large foyer that flows into a bright and open Concept on main floor featuring 9ft ceiling.Main floor finish with large living & dining area. Spacious great room to natural lights.The kitchen features Quartz countertop, double sink, large window, ss appliances with large breakfast area and access leading to the fully fenced big backyard. While large windows throughout the home with natural light. A convenient main floor with laundry room.2 Piece Powder room. Second floor you will find large Primary bedroom with 5 piece ensuite & two his & her spacious walk-in-closet. Three (3) Additional bedroom with large closets. Two (2) Additional large 4 Piece full ensuite .The Unfinished basement endless potential. Just Step away from Schools, Plaza, walking-trails, sports Complex, Park, downtown & Ford Plant & Hwy 403 Access. (id:8999)
71 Garth Massey Drive Unit# 79
Cambridge, Ontario
Calling all first time home buyers and investors! This move-in ready, low maintenance, turn-key, stunning home is ready for you! Located just 2km from the highway and central to schools, shopping, parks and places of worship, with an abundance of natural beauty all around! The home offers 2 generously sized bedrooms and 2 bathrooms, along with a perfectly sized kitchen, separate dining room and inviting living room, plus a balcony off the kitchen! In-suite laundry, central air conditioning, an abundance of storage, an attached garage and plenty of visitor parking, make this the perfect starter home or addition to your investor portfolio! (id:8999)
17 Strawberry Lane
Brantford, Ontario
Spacious 4-bedroom, 3-bathroom home located in a quiet, family-friendly neighbourhood, offering over 2,000 sq ft of comfortable living space. A welcoming ceramic-tiled foyer leads into a bright open-concept living and dining area featuring hardwood flooring and a beautiful bay window. The eat-in kitchen offers plenty of space for everyday family living, while the cozy family room showcases hardwood floors, a fireplace, and patio doors that open to a deck, patio, and outdoor bar perfect for entertaining. The main floor also features a convenient laundry/mudroom and a 2-piece bathroom. Upstairs you'll find four generously sized bedrooms, including a spacious primary retreat complete with a 4-piece ensuite and walk-in closet, along with an additional 4-piece bathroom for family or guests. The lower level provides a versatile rec room, separate games room, cold cellar, and ample storage space. Part of the double garage has been converted into a functional hair salon, offering excellent potential for a home-based business or flexible workspace. The remaining garage space and driveway complete this fantastic property. Properties in this highly sought-after neighbourhood do not come up often, making this an ideal opportunity for a growing family to secure their dream home. (id:8999)
9488 Wellington Rd 124
Erin, Ontario
Looking for a move-in-ready home with space, privacy, and an easy commute? This fully renovated residence at 9488 Wellington Road 124, Erin, ON delivers modern comfort, small-town charm, and room to breathe. Set on an expansive 66 x 217 ft lot with no backyard neighbours, this beautifully updated home has been renovated top to bottom with thoughtful finishes and timeless style. The main floor offers a bright, open layout featuring an eat-in kitchen with quartz countertops, stainless steel appliances, pot lights, and generous cabinetry, perfect for everyday living and hosting. The living room is filled with natural light and anchored by a cozy gas stove, adding warmth and character through every season. The dining area walks out to a private back deck overlooking a deep yard designed for relaxation, complete with a cabana and hot tub. A main-floor bedroom, laundry, and a stylish 3-piece bathroom add everyday convenience. Upstairs, two inviting bedrooms and an additional 3-piece bathroom provide comfortable family or guest accommodations. The unfinished basement offers excellent storage and future potential. Outdoors, the large detached two-car garage is ideal for hobbies, tools, toys, or extra storage. Located minutes from the shops and restaurants of Erin, steps from nature, and close to the Elora Cataract Trailway, this home balances rural serenity with commuter convenience. Enjoy a 30-minute drive to the 401, 25 minutes to Orangeville, and 18 minutes to Georgetown GO Station, making trips to Brampton and Toronto easy and predictable. (id:8999)
1582 Fischer Hallman Road
Kitchener, Ontario
Welcome to 1582 Fischer-Hallman Rd, Kitchener. This bright, modern end-unit town in Huron Park delivers 1305 sqft of efficient, low-maintenance space with 2 bedrooms and 2.5 bathrooms, including a private ensuite. The open-concept main level flows naturally from a standout kitchen—featuring a custom island with quartz countertops, white shaker cabinets, stainless steel appliances, and seamless connection to the living and dining areas. Abundant large windows flood the home with natural light, accentuating neutral tones, luxury flooring, and modern details like sleek black hardware and subtle accent walls. Bathrooms are contemporary with glass showers and clean tile finishes. The end-unit design adds extra side windows for brightness. Builder upgrades total over $13,000, ensuring quality throughout. Your budget will also thank you, with high-speed internet being included in the condo fees! Another unique feature rare in modern towns is the abundance of storage space, capped off by a large cold room on the lower level. Perfectly positioned in Huron Park, you’re walking distance to groceries, shopping, parks, trails, and amenities in a growing Kitchener neighbourhood—ideal for first-time buyers, young professionals, or anyone wanting turnkey modern comfort without the hassle of renovations. This one is a must see. (id:8999)
46 Charles Street
Brantford, Ontario
POPULAR ELEVATED RANCH STYLE HOME LOCATED IN A DESIRABLE FAMILY FRIENDLY WEST BRANT NEIGHBOURHOOD CLOSE TO SCHOOLS AND PARK,SITTING ON A ON A 45X152 FT. LOT. FEATURES LR/DRM,3 BEDRROOM'S, BRIGHT KITCHEN WITH A SLIDING PATIO DOOR LEADING TO A 11x16 DECK OVERLOOKING A DEEP BEAUTIFULLY LANDSCAPED REAR YARD, FULLY FINISHED BASEMENT WITH A 18X25 REC.ROOM, 4TH BEDROOM, 3 PIECE BATH,AND LAUNDRY AREA. THE BASEMENT HAS LARGE WINDOWS ALLOWING LOTS OF NATURAL LIGHT. QUICK CLOSING AVAILABLE (id:8999)
296 Edgehill Drive
Kitchener, Ontario
Welcome to 296 Edgehill Drive! A beautifully updated family home on a rare, expansive .67-acre lot in desirable Pioneer Tower. Offering 3,100 sq. ft. above grade plus a finished basement, this property pairs a prime location — steps from RiverEdge Golf Course and minutes to Highway 401 — with extensive upgrades throughout - including a brand new septic system (August 2025). Check out our Top 6 Reasons this home could be the one for you:#6: PRESTIGIOUS PIONEER TOWER: Set across from RiverEdge Golf Course, the quiet, established neighbourhood is one of Kitchener’s most sought after. You’re minutes to the 401, Costco, nature trails, and Chicopee Ski Hill. #5: CURB APPEAL & LOT: An extended driveway sets the home back from the road, creating privacy right from the approach. With a double car garage with epoxy flooring, and a charming covered front porch, the curb appeal is undeniable. Out back, the huge fully-fenced yard is built for both relaxation and play — featuring a deck, fire pit, play structure, & a bright sunroom that overlooks it all. Mature trees frame the space, offering shade, privacy, & plenty of room for kids or pets to run free. #4: SPACIOUS MAIN FLOOR: Inside, is a stylish foyer, elegant living and dining areas, and an updated custom mudroom with built-in storage and smart washer/dryer. A bright four-season sunroom with fireplace overlooks the backyard.#3: UPDATED KITCHEN: Completely refinished with modern cabinetry, quartz countertops, smart stainless-steel appliances, and subway tile backsplash — the kitchen is as functional as it is stylish. The open flow into the dining area and sunroom makes it the true heart of the home. #2: BEDROOMS & BATHROOMS: Upstairs you’ll find 4 spacious bedrooms (with potential to convert into 5) and a fully renovated 5-pc main bath.The spacious primary suite includes a renovated 3-piece ensuite with shower.#1: FINISHED BASEMENT: The basement offers a large rec room, with space for a workshop or home gym. (id:8999)

