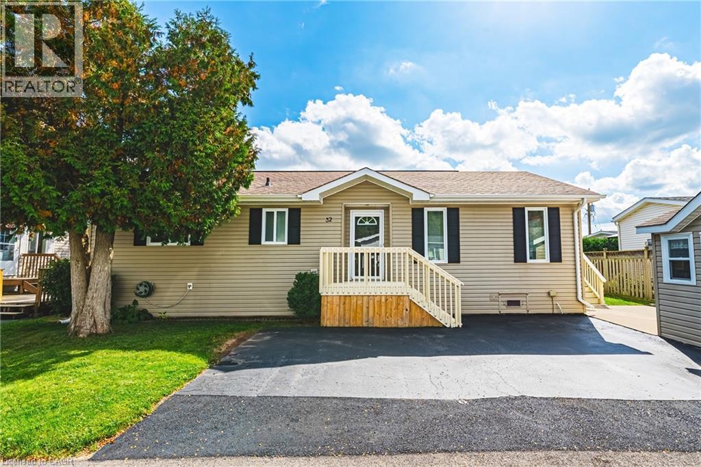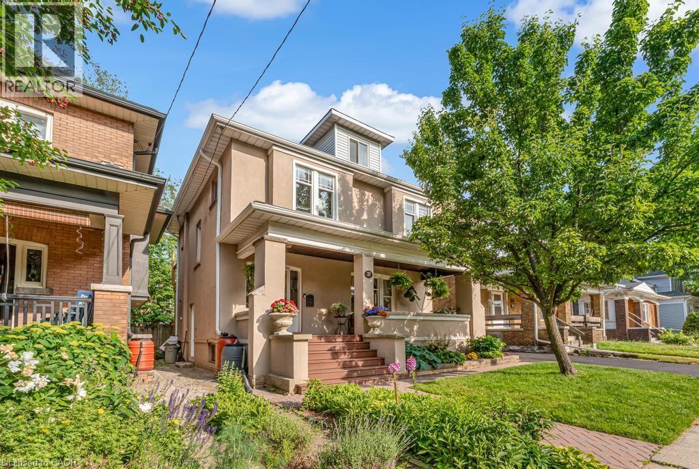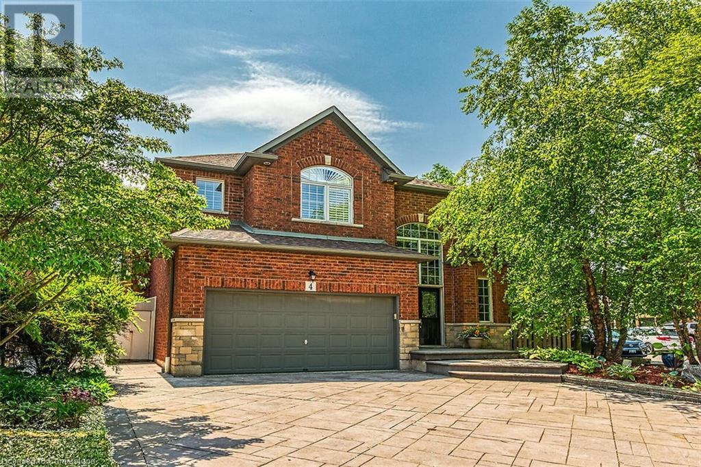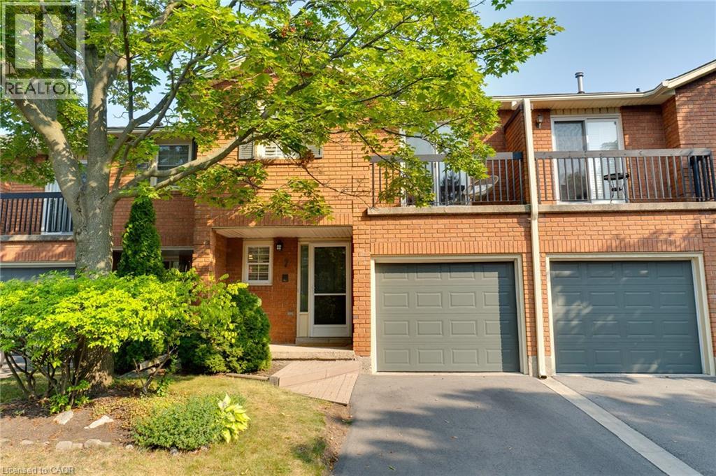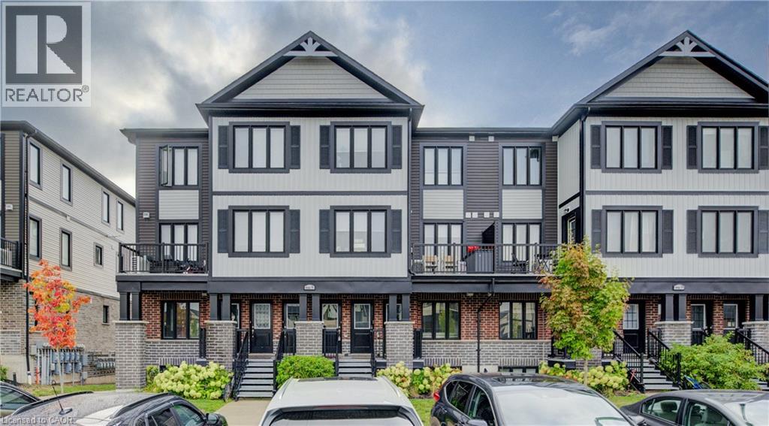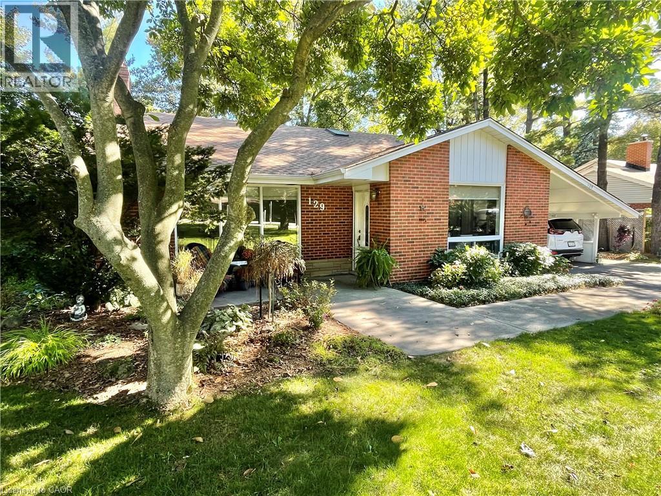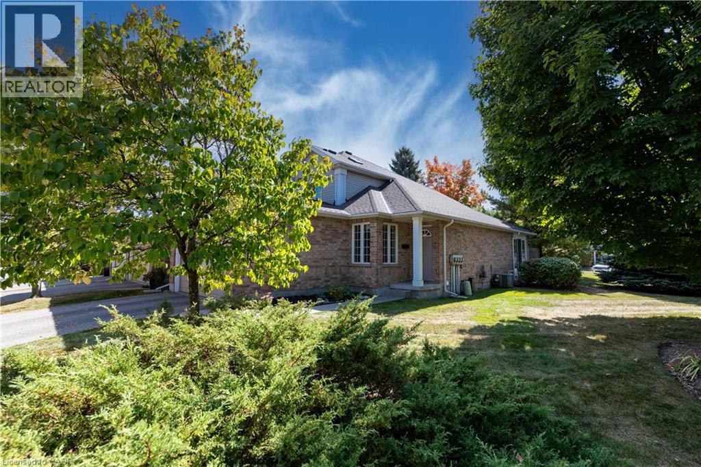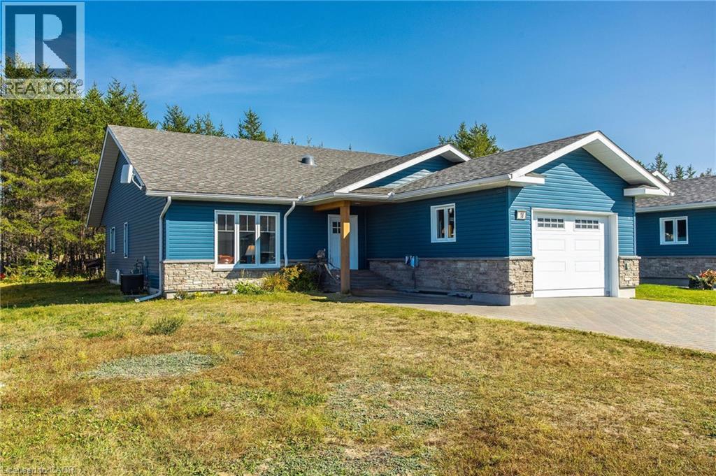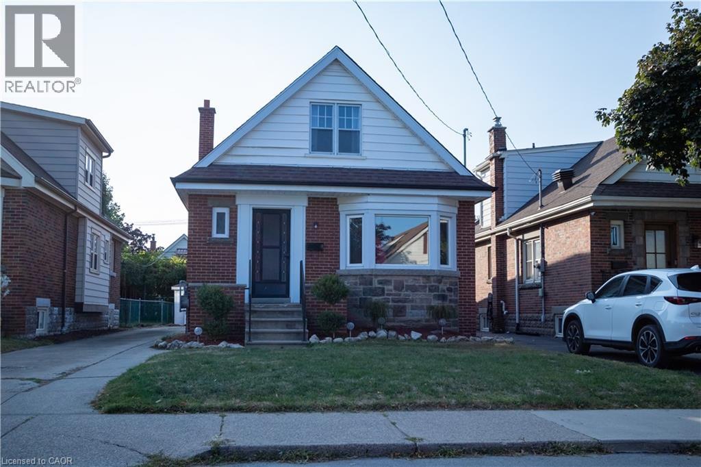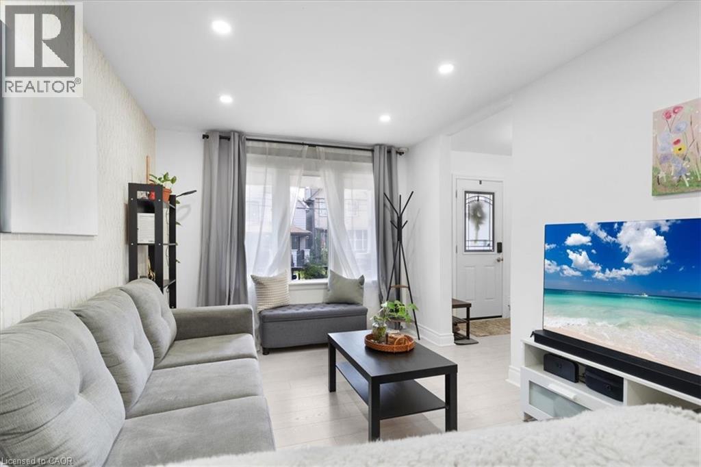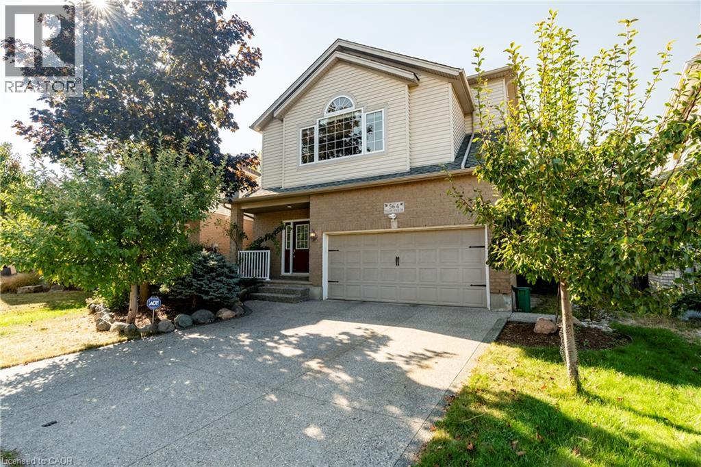32 Water Street Pvt
Puslinch, Ontario
Charming 2-Bed, 2-Bath Bungalow in Mini Lakes – Land Ownership Included! This 1,200 sq. ft. modular bungalow offers the feel of a traditional home with modern convenience. Featuring 2 spacious bedrooms, 2 bathrooms, a welcoming front porch, and a private deck, it’s ideal for comfortable year-round living. The double-wide driveway easily fits both cars and trucks. Located just 5 minutes from Guelph’s south-end amenities and with quick access to Hwy 401 at Hwy 6, commuting to Kitchener, Milton, or the GTA is effortless. Enjoy the lifestyle you deserve with Mini Lakes’ unmatched amenities: spring-fed lakes, fishing, heated pool, recreation centre, bocce courts, walking trails, garden allotments, and a vibrant community spirit. Relaxed. Convenient. Community living at its best! (id:8999)
37 Burris Street
Hamilton, Ontario
Charming 2.5-Storey Home Blending Character & Modern Comfort! This beautifully updated family home offers incredible curb appeal with the perennial gardens out front that are full of colour accompanied by a mature flowering pear tree. Step inside to timeless charm with original stained glass windows, gum wood trim, Hamilton bricks fireplace and architectural details throughout. Continue through to a fresh, modern interior featuring a new second-floor laundry room and an updated balcony — perfect for morning coffee or evening relaxation. The home boasts three generous bedrooms and a fully finished loft with a brand-new bathroom, offering endless possibilities as a primary suite, office, guest space, or playroom. Yard space is ready for entertaining with new fencing and a large deck. Enjoy the convenience of a newly paved driveway and a detached garage equipped with a 250 volt outlet for those who drive electric. Rough-ins for a wet bar in the loft and a basement bathroom add potential to an already perfect home. Every detail of this home has been looked after including eavestroughs, replaced only 3 years ago and recently finished chimney which was capped for additional peace of mind. 37 Burris St, as wonderful in person as it is in photos. (id:8999)
4 Moonstone Court
Hamilton, Ontario
Seize the opportunity to live in this highly desired West Mountain neighbourhood This home boasts over 3,400 square feet of living space and is situated on a corner lot in a quiet court. Close to all amenities including schools, parks, shopping, recreation and highway access. Great for multi-generational families, this home has plenty of room to spread out with the benefit of separate living spaces. Enjoy the elegance of the open concept design with grand 17 ft ceilings, palladium window and a spiral staircase. The renovated gourmet kitchen (2020) has an oversized island with granite counters, spacious breakfast bar, stainless steel appliances and extensive cabinetry. There is also a built in desk area which is great for multi-tasking throughout the day. Retreat to the upper level primary bedroom offering a 4 piece ensuite complete with soaker tub. There are 2 additional bedrooms, main bath and a convenient laundry room on this level. The fully finished basement is great for family movie nights and offers a large recroom, spacious bedroom and new 3 piece bath. The rear yard is conveniently accessed from the kitchen and has several different areas for recreation and entertaining including a stunning outdoor fireplace. A gazebo covers the sitting and dining areas and is surrounded by lush, mature gardens. The yard is complete with veggie gardens and a large storage shed. Act now to make this special house your new home! (id:8999)
1205 Lamb's Court Unit# 7
Burlington, Ontario
Welcome to a private enclave of brick townhomes nestled in a tranquil court surrounded by mature trees and plush gardens. This 3 bedroom 2.5 bath home with approximately 2300 total square feet of living space presents your opportunity to buy in South Burlington’s sought after Maple neighbourhood. The main level offers a convenient half bath, cozy gas fireplace, and kitchen featuring granite countertops and abundant cabinetry—perfect for relaxed daily living or entertaining guests. Enjoy your evenings and morning coffee on the patio which backs onto a generous green space—your own private oasis. A charming curved oak staircase leads to the upper level with skylight and 3 spacious bedrooms. The primary suite boasts an expansive walk-in closet, a 3 piece ensuite, and floor to ceiling windows with sliding doors that open to a balcony—your personal retreat. The bright fully finished basement presents endless possibilities such as home gym or as recreation room for family fun and includes cold cellar and laundry area. Exceptional features of this home include California Shutters and hardwood floors, intercom system, ample storage and freshly painted throughout (2025). Upgrades include Patio (2022), Furnace (2021), Owned Hot Water Heater (2021), Basement Insulation and Luxury Vinyl Flooring (2021), Attic Insulation (2021), Roof Shingles (2019), Kitchen (2018), and AC (2016). Well maintained complex and unit with energy efficiency ensuring piece of mind for years to come. A low condo fee provides worry free maintenance of exterior building (windows, doors, roof), lawn service (grass cutting and leaf raking) and snow removal (driveways) covered by the condo corporation. Ideally situated close to Mapleview Mall, Maple Park, Thorpe Park, Joseph Brant Hospital, highways, public transit (bus, GO), downtown and Lake Ontario. This gem truly is the best of location and lifestyle. Don’t wait to book your private tour of this rarely offered Enclave Townhome. (id:8999)
160 Rochefort Street Unit# A4
Kitchener, Ontario
Welcome to Unit A4 at 160 Rochefort Street! This beautifully maintained two-bedroom plus den, 1.5-bathroom townhome offers a bright open-concept living room and kitchen, a separate dining area with walkout to a private balcony, and a main level complete with a two-piece bathroom, pantry, and laundry. Upstairs features two Great sized bedrooms, a versatile den or home office and a full bathroom. Enjoy the convenience of one dedicated parking space right in front of the building plus ample visitor parking, and benefit from the efficiency of an Energy Star rated home. Located in a family-friendly neighbourhood with easy access to Highway 401 and Highways 7 & 8, this property is perfect for first-time buyers, downsizers, or investors seeking a low-maintenance home in a prime location. (id:8999)
71 Balfour Street
Brantford, Ontario
Welcome to 71 Balfour Street. Brand New Build in Brantford. Modern style meets everyday comfort in this beautifully crafted home featuring sleek green siding, a striking red front door, and an attached single-car garage with convenient side entry access. Step inside to a bright, open-concept layout with 9-foot ceilings, large windows, skylights and stylish finishes throughout. This 3-bedroom home offers ample storage, a stunning 4-piece bath, and custom blinds, with the versatility of a third bedroom that could easily serve as a home office. The gourmet kitchen showcases a two-tone design with sage green lower cabinets, creamy white uppers, gold hardware, quartz countertops, and a spacious peninsula perfect for casual dining or entertaining. Luxury vinyl flooring flows seamlessly throughout, providing durability and easy maintenance. Outside, enjoy a freshly landscaped lot, brand-new concrete driveway, and a backyard complete with a deck perfect for relaxing or entertaining. Close to walking trails and amenities this home is in the perfect location! This move-in ready home is the perfect blend of style, function, and convenience be the first to call it home! (id:8999)
129 Oneida Boulevard
Hamilton, Ontario
Beautiful Mid-Century home in old Ancaster. Fantastic 1950's back-split; bright, spacious, & designed for family living. Enter and see for yourelf the breathtaking, floor-to-ceiling stone fireplace (gas). Hardwood floors & an impressive wall of windows makes this living room a true stand-out! The main level's open-concept living/dining/kitchen design makes entertaining a breeze. Kitchen/Dining Area features a skylight & convenient walk-out to carport (for easy unloading of groceries!) Step up to the upper level (hallway skylight) with it's 3 bedrooms and family bath (with newer walk-in shower '20), as well as newer broadloom, baseboards & doors ('22). Step down to the 500+ sq ft of the fully-finished lower level featuring a large, bright family room, 2 piece bathroom & laundry room (large utility sink, double closets). With it's own walk-out-and-up separate entrance, the possibilities for this lower level are many! Perhaps a future in-law suite... Office or whatever suits! Of note: roof reshingled '25; furnace, a/c, family room windows '17. Eavestroughs & gutter guards '19. Reach out for full list of updates. This home has been meticulously maintained. With it's deep set-back from the street, this beautiful tree-canopied property offers both privacy & many areas to relax, entertain & play! From the front patio to the large rear garden patio, this pool-sized, fully-fenced garden is just what you'be been looking for. Plenty of parking on long drive and carport. Close to schools, walk to the park, recreational path & movie theatre. Meadowlands has all your shopping needs close by, excellent dining choices await you in the Village of Ancaster, and easy access to 403 and The Linc. Embrace all that Ancaster has to offer with this charming residence at 129 Oneida Blvd - your future home awaits! (id:8999)
1550 Gordon Street Unit# 41
Guelph, Ontario
Like a page of a magazine! This stunning executive home that has been beautifully updated with modern finishes throughout. Rich dark hardwood flows throughout the entire main floor, accentuated with a neutral palette and exquisite décor. The kitchen sparkles, with crisp white cabinets, granite countertops, and breakfast bar, while the open concept design connects seamlessly to a great room for entertaining. The main floor bedroom boasting a luxurious ensuite bath is true perfection, with a stand alone soaker tub and separate shower. Plus, an office, main level laundry, and a 2 pc powder room complete this level. The upper level loft is equally as impressive, hosting a 2nd bedroom, and a neatly designed bath. If that isn't enough, the basement has been professionally finished adding additional space, with a a comfortable rec room, 3rd bedroom, and a gorgeous 3 pc bath. Ideally located in the vibrant south end of the city, you are steps to gourmet dining, shopping, and an easy commute the 401. (id:8999)
18 Yusko Crescent
Espanola, Ontario
Enjoy carefree living in this newer, one-owner bungalow ideally located close to shopping, dining, hospital, ball fields, ski hill and so much more! Perfect for first-time homebuyers, or those looking to downsize, it features 2 large bedrooms, a primary ensuite with an accessible walk-in shower, a second 4-piece bathroom, skylight in the second bedroom, attached garage, and a high-and-dry crawl space with ample storage. The well-designed kitchen is a chef's delight, with garden doors opening to a back patio and laundry facilities conveniently tucked in the corner. The spacious living/dining room is perfect for hosting family and friends. Call today for full details and to view! (id:8999)
186 Huxley Avenue S
Hamilton, Ontario
Welcome to 186 Huxley Ave S, charming home nestled in a family-friendly neighbourhood in East Hamilton. Surrounded by tree-lined streets, schools, parks, and close to shopping and transit, this location offers both convenience and community. Inside, you'll find newly renovated floors and fresh paint throughout, creating a bright and inviting space ready to move in and enjoy. A sunroom at the back of the home provides extra living space filled with natural light - perfect for relaxing, entertaining or enjoying morning coffee. Practical updates include newer windows, furnace and air conditioning, providing comfort and efficiency year-round. Outside, the property features a detached garage, offering parking, storage or workshop potential. This home combines modern updates with classic character in a well-established neighbourhood - a perfect opportunity for first-time buyers, families or anyone looking to settle in a welcoming Hamilton community. (id:8999)
133 Frederick Avenue
Hamilton, Ontario
Fully renovated 2-storey with 3 bedrooms, 1.5 bathrooms, and upgrades top to bottom. Highlights include a newer Kitchen w/Quartz countertops, updated floors throughout, owned tankless water heater (2022), new roof and shingles (2022), new washer/dryer (2023), updated powder room, and a dry basement. Enjoy two covered porches, a fenced yard with refreshed perennial garden, and private parking. Steps to shopping, dining, transit, and minutes to major highways—this turnkey home truly has it all. (id:8999)
564 Willow Wood Drive
Waterloo, Ontario
This welcoming 4 bedroom, 3.5 bath home in the vibrant Laurelwood neighbourhood has a number of captivating features that set it apart. From the large split entry foyer, it’s only a few steps up to the main floor and a few steps down to a separate lower level living space which has a rough in for a walkout to the back yard. This would make a great suite for a family member (living room, wet bar, bedroom with closet, full bath and its own separate laundry). The open concept main floor offers a spacious Kitchen with a breakfast area and walkout to the back yard, elegant Living and Dining rooms, and the main laundry with storage and a window. Pristine Cherry hardwood flooring adorns the main floor Living and Dining areas, as well as the crown jewel of this home, the incredible upper Family Room. The Family Room also boasts soaring ceilings and spectacular windows which give an abundance of natural night and a stunning view of the neighbourhood. A tranquil backyard is well-landscaped and offers an attached shed, a private deck for alfresco dining, and, at the front of the home, you will notice great curb appeal with established trees, an extra wide exposed aggregate driveway and, we have to mention the oversized two-car garage with mezzanine storage. This gorgeous home located in one of Waterloo’s most desirable areas and school district (Laurelwood Public School for JK-8 and Laurel Heights Secondary School for 9-12) is truly a gem, and just may be the home you have been looking for. Updates include roof (2018), driveway (2020), furnace (2021), newer stainless steel appliances in the main floor kitchen (refrigerator replaced in 2022). Will you say yes to this address? Click on the Multi-Media Link for Further Details, Loads of Photos and Virtual Tour. (id:8999)

