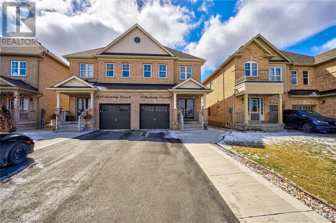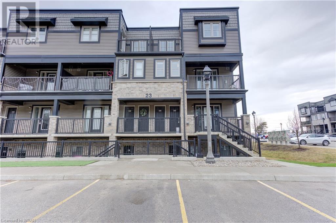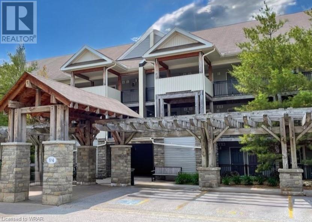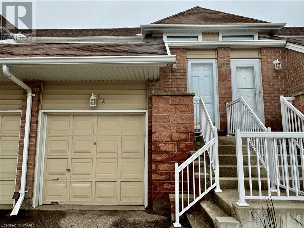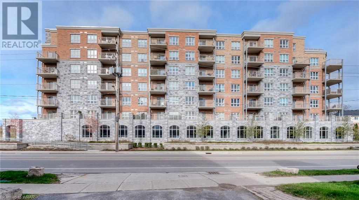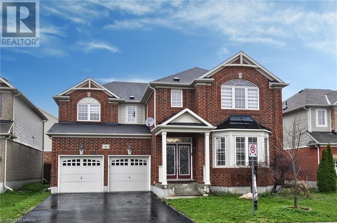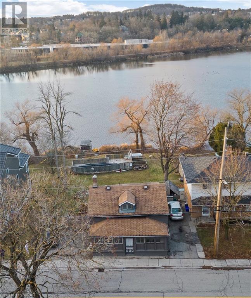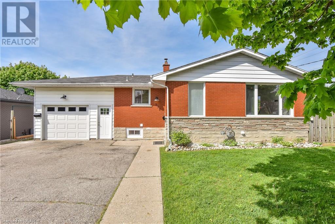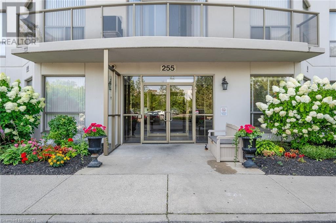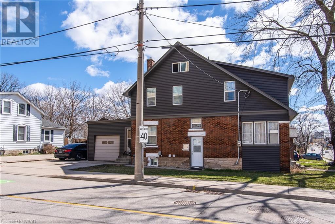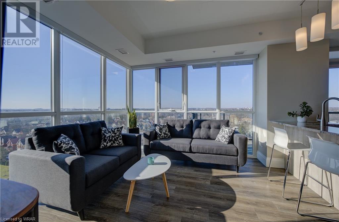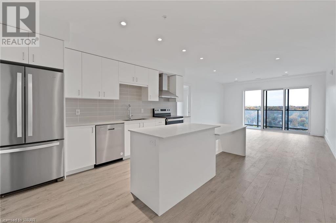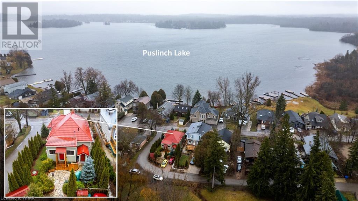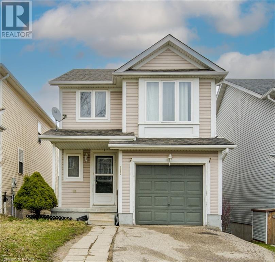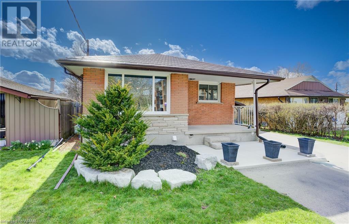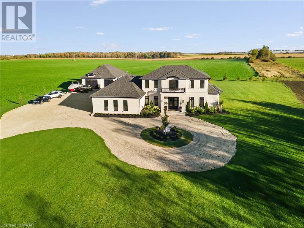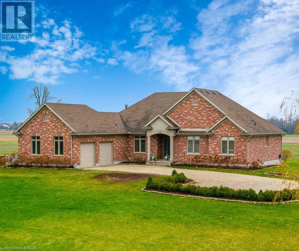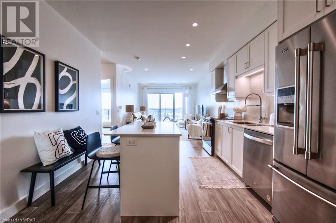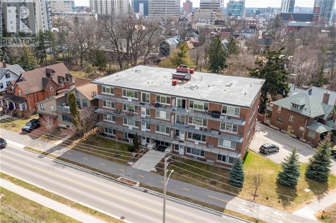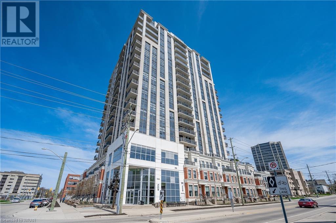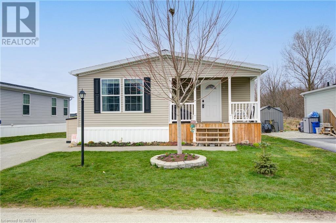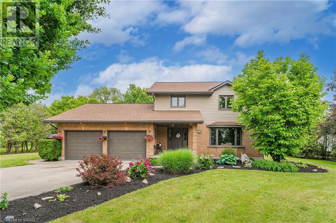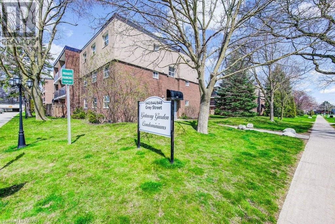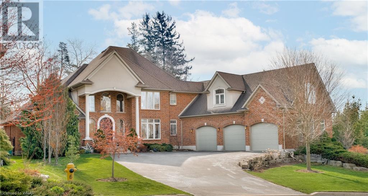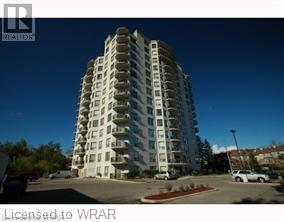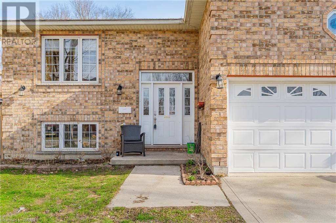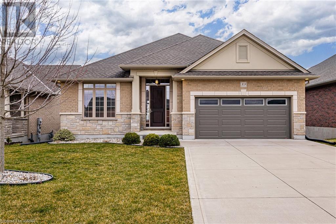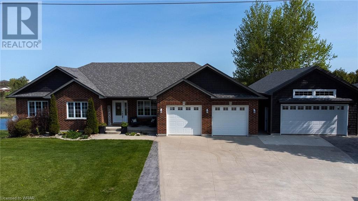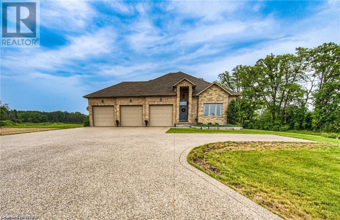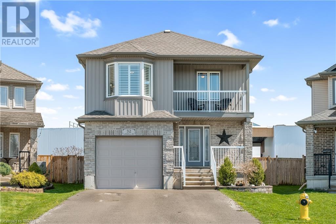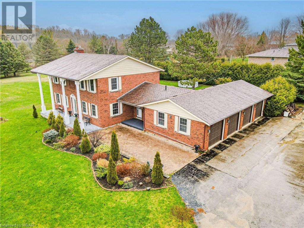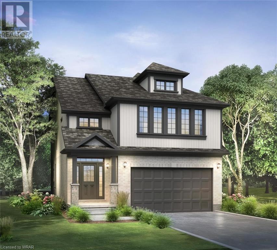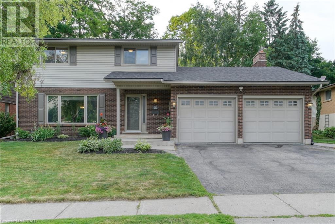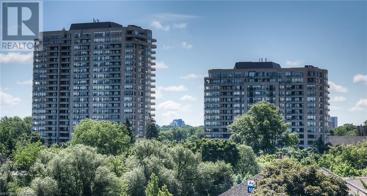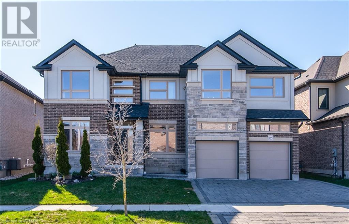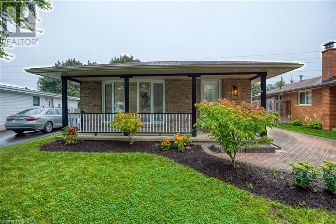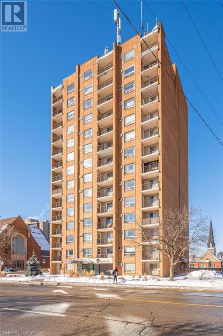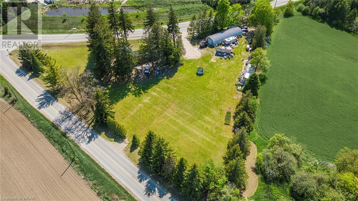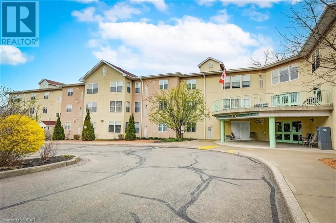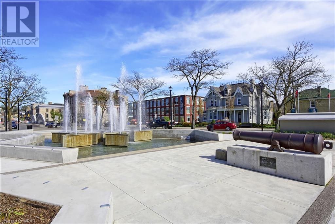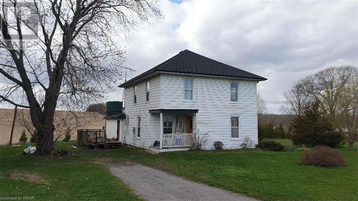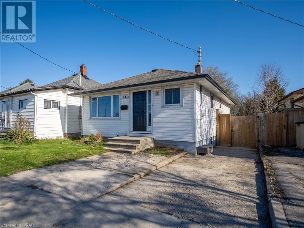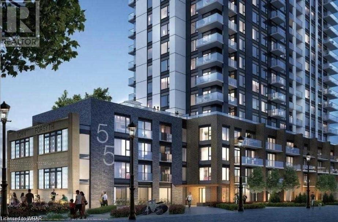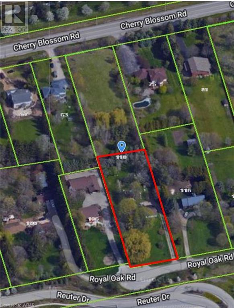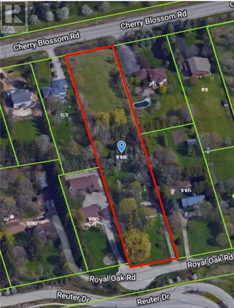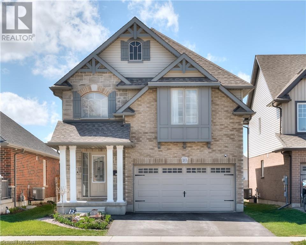47 Banbridge Crescent
Brampton, Ontario
Welcome to carpet free Beautiful semi detached 3+2 Bedroom 3.5 washroom and finished Basement, 9ft ceiling house located on great location. This house close to all amenities shopping, school, park, go station and school. This house has main floor beautiful kitchen with stainless steel appliances ,quartz countertop in kitchen and washrooms ,backsplash, Living are ,dining area,2pc washroom and laundry in closet. Second floor features are Master bedroom with en suite and walk in closet,2 more good size bedroom with main Washroom. Basement has 2 good size bedroom ,living ,washroom ,cold room and rough in kitchen. This house has single garage and 3 car parking extended driveway. Good size fenced back yard with nice concrete patio to enjoy your BBQ in summer. Book showing to grab this gorgeous house. THANKS! (id:8999)
5 Bedroom
4 Bathroom
1574
1989 Ottawa Street S Unit# 23e
Kitchener, Ontario
Welcome to this remarkable end unit stack townhouse located in Kitchener West. This stunning two-bedroom, two-bathroom home is situated in a peaceful complex that is ideal for commuters due to its proximity to all amenities and the 401. Spanning two floors, this unit has undergone tasteful upgrades, including a kitchen adorned with quartz countertops, a center island with a breakfast bar, stylish backsplash, and stainless steel appliances. Step out onto the private covered balcony and enjoy the picturesque views. The spacious open-concept layout, featuring laminate flooring throughout, is perfect for entertaining with separate dining and living areas overlooking the kitchen. Upstairs, you'll find a 4-piece main bathroom, a private laundry room, and two generously sized bedrooms. The primary bedroom boasts double closets and its own balcony, providing the perfect spot for enjoying morning coffee or evening drinks (id:8999)
2 Bedroom
2 Bathroom
1185.8500
4 Brandy Lane Drive Unit# 105
Collingwood, Ontario
Welcome to 4 Brandy Lane Drive, Unit 105, nestled in the heart of Collingwood. This charming main floor fully furnished condo offers a perfect blend of comfort and convenience, boasting a thoughtfully designed layout. Perhaps one of the rarer features is that it includes two parking spaces. Upon entering, you are greeted by an inviting atmosphere accentuated by a cozy gas fireplace, creating the ideal setting for relaxation, and unwinding after a long day. The spacious living area seamlessly flows into a well-appointed kitchen, perfect for culinary enthusiasts and entertainers alike. The home features one generously sized bedroom plus a versatile den, providing flexibility for various lifestyle needs. The bedroom is accompanied by an ensuite bath, while a separate powder room ensures functionality for you and guests. Step outside onto the inviting deck, where you can bask in the serene surroundings and enjoy tranquil views of the lush greenspace and meandering walking trails, offering a serene retreat right at your doorstep. Outside your front door is your very own storage locker, perfect for all your summer and winter gear. You have exclusive access to the outdoor pool which is open and heated all year round offering a refreshing swim or a leisurely soak summer or winter, under the stars, this gorgeous pool promises endless enjoyment for all. The club house provides an array of amenities including showers, and a reading/library room. Conveniently located, this condo offers easy access to all that Collingwood has to offer, including charming shops, delectable dining options, and exciting recreational activities. From skiing and snowboarding in the winter to hiking and golfing in the summer, there is always something to explore and enjoy in this vibrant community. Don't miss the opportunity to make this exceptional property your own and experience the best of Collingwood living. Schedule your private showing today and discover the endless possibilities awaiting you. (id:8999)
1 Bedroom
2 Bathroom
796
240 Highland Crescent Unit# 2
Kitchener, Ontario
This well-maintained residence offers 3 bedrooms and 2 full bathrooms, situated in the highly sought-after Highland Cres. Highlights of the property include a spacious kitchen featuring cabinets in a neutral color scheme, a sizable pantry for storage, and sliders leading to a deck. The living room/dining room area boasts laminate flooring, a fireplace, and patio sliders opening to the backyard. The three main floor bedrooms all feature California shutters, and there is a full bathroom with a tub/shower combo, along with a convenient main floor laundry room. The expansive master bedroom includes a 3-piece ensuite for added luxury. The home presents itself in excellent condition and is conveniently located close to schools, grocery stores, and a bus route. Schedule your private viewing today to experience the charm of this well-appointed home. (id:8999)
3 Bedroom
2 Bathroom
1315
155 Water Street S Unit# 708
Cambridge, Ontario
Get Ready to begin living your new lifestyle! Welcome to Suite 708 at the Riverfront Condos. With a prime location in historic downtown Galt, this top floor suite offers grand views of the Grand River and a front row seat to gorgeous sunsets. The open concept floor plan is stylish and modern, yet comfortable and welcoming and offers an eat in kitchen with quartz counters and stainless steel appliances, a nice sized living room with access to the balcony and plenty of storage. The primary bedroom has a beautiful view of the river, a walk in closet and a 4 piece ensuite, while the secondary bedroom also overlooks the river and has a large closet making this space perfect for guests or a home office. This home has in-suite laundry and a full second bathroom. Just steps to the trails along the Grand River, not to mention shopping, restaurants and entertainment at The Gaslight District & The Hamilton Family Theatre. The School of Architecture is also just a short walk away. To top it all off, this suite comes with an owned parking spot in the garage that's close to the elevators, making it handy when you return from shopping. Building amenities include bicycle storage, a playground and a covered picnic area. The rooftop patio is accessed from the 7th floor and is very close to Suite 708. In addition to amazing views, it offers a shared BBQ. Book your Showing Today! (id:8999)
2 Bedroom
2 Bathroom
893
56 Henwood Drive
Cambridge, Ontario
Welcome to 56 Henwood drive, a stunning, upgraded executive home( mattamy model Northbridge)located on excellent Millpond neighbourhood in Cambridge. This 4+2 bed/4 bath ,Finished Basement Gorgeous home w/ fenced backyard, Huge deck ,lot of upgrade,9'ceiling on main, finished top-to-bottom w/ high-end quality finishes, pot lights, double door entry, No walkway front of the house ,sound system through out the house, furnace 3 year old & 4520 SF of exquisite living space. This stunning home features a Beautiful Kitchen bright, spacious family room with gas fireplace, Dining room ,Living room, den and eat in kitchen to enjoy your morning breakfast with your family. Second floor master bedroom with walk in closet and ensuite 5 pc washroom ,3 more good size bedroom with main washroom and laundry room. Fully finished basement with 2 bedrooms, white beautiful kitchen ,4pc Bath and living area with projector and fireplace to entertain your free time with your family or generate your extra income. This house close to all amenities, shopping ,banks, school, Downtown hespeler and 5 min to HWY 401. Great opportunity to Buy this Gorgeous fully finished move in ready house in Millpond area. Book showing to grab it!! (id:8999)
6 Bedroom
4 Bathroom
3242
135 Queen Street E
Cambridge, Ontario
Welcome to 135 Queen Street East, This five bedroom three bathroom detached house is located mins from the 401 and backing onto the speed river with a private dock and swing facing the river!! Offering amazing views and a pool just feet from the river it also offers investment potential. With a separate entrance a separate kitchen and separate laundry would be perfect for renting out the basement to help with the rent or for a family member to live in with their own kitchen, bathroom, and laundry! There is also amazing development potential if you wanted to build the perfect house backing onto the river but still in town. Updated floors, bathrooms, and kitchen this is a property you must see!! Book your private viewing today! (id:8999)
5 Bedroom
3 Bathroom
2340
373 Hillcrest Road
Cambridge, Ontario
Welcome to a remarkable bunaglow opportunity in a prime location! This beautifully renovated duplex bungalow offers two spacious and modern units, each with separate, fully fenced backyards, ideal for savvy investors seeking AAA tenants already in place. The first unit features 3 bedrooms and 1 bathroom, providing ample space for a family or multiple occupants. The second unit offers 2 bedrooms and 1 bathroom, perfect for a smaller household or single professional. With parking space for up to 7 vehicles, your tenants will appreciate the convenience and flexibility. Both units boast stylish updates and contemporary finishes, ensuring a comfortable living experience. The backyards are fully fenced, providing privacy and security, perfect for children, pets or outdoor gatherings. Situated on a large lot measuring 61.91 x126.16, just under a quarter- acre, this property offers plenty of room for potential expansion or future development. Located right off Highway 401, commuting is a breeze and the quiet neighbourhood with only one neighbouring property provides a serene living environment. Just an 8 minute drive to Conestoga College, 10 minute drive to Waterloo Regional Airport and short walk to public transit and various amenities, this location highly desirable for many! Whether you're looking for a steady rental income or a flexible living arrangement, this duplex has it all. The current rental income of $5000 per month, with tenants responsible for their own hydro, makes this property a lucrative investment. With a location like this, it won't last long. Don't miss your chance to own a premium duplex in an AAA location! Schedule your viewing today and secure this fantastic opportunity. No Public Open Houses. (id:8999)
5 Bedroom
2 Bathroom
2109
255 Keats Way Unit# 607
Waterloo, Ontario
Welcome to unit 607 at 255 Keats Way – your gateway to effortless living and investment potential in Waterloo! This spacious condo unit is a haven for downsizers seeking comfort, young professionals looking for a quiet and clean place to call home and investors eyeing lucrative opportunities. With 2 bedrooms plus a den and 2 bathrooms, this generously-sized unit offers ample space for both relaxation and productivity. The den presents a versatile space ideal for a home office, study area, or even a cozy reading nook, catering to various lifestyle needs. One of the standout features of this property is the abundance of storage space within the unit, as well as a spacious locker, ensuring your belongings are neatly organized without compromising on living areas. Parking is made stress-free with a designated underground spot, providing convenient access for residents. Strategically located near the esteemed University of Waterloo, this condo unit presents an attractive option for investors with academically focused children attending or planning to attend the university. Take advantage of the bustling student population by tapping into the housing market, offering a steady stream of rental income and long-term investment potential. For downsizers, this unit offers the perfect blend of comfort and convenience, allowing you to transition seamlessly into a more manageable living space without sacrificing on size or amenities. Don't miss out on this incredible opportunity to own a piece of prime real estate in Waterloo. Schedule a viewing today and experience the unmatched lifestyle and investment potential of unit 607 at 255 Keats Way! (id:8999)
2 Bedroom
2 Bathroom
1547
184 Courtland Avenue E
Kitchener, Ontario
First time buyers and investers, welcome to 184 Courtland Ave E, Kitchener! Located near downtown Kitchener, close to the LRT, Kaufmann, Victoria Park, schools and all aminities. This detached family home has featuring over 2300 sq ft of living space including the Front Porch - has a guge potential. This home has many updates include but are not limited to: Furnace (2017), Siding/Eaves/Soffit (2019), Most Windows (2018), Deck (2015), Kitchen (2018), Main Floor Powder Room (2018), Basement Bathroom (2017), Kitchen Appliances (2018). Sitting in to the enclosed porch gives unique experience of its character. The main floor with its spacious powder room as well as the open concept Kitchen make the main floor and living experience wonderful. While the dining room also features access to the garage for ease of use, the sliders off the kitchen lead you to the spacious deck making your outside entertainment experience convinient. Second floor features 3 spacious sized bedrooms, and the family bath room. Lower level, past the separate side entrance are the 3 piece bath, laundry area, utility room and large rec room. Lots of potential here for an in law suite. Book your showing and see it for yourself before it is gone! (id:8999)
3 Bedroom
3 Bathroom
2024
108 Garment Street Street Unit# 1105
Kitchener, Ontario
Captivating corner unit on the 11th floor, boasting a desirable layout, situated in the heart of Kitchener's Innovation District. This pristine suite offers a flexible floor plan perfect for modern living. This 2-bedroom, 2 bath space has been thoughtfully configured to create a spacious and versatile layout adaptable to your lifestyle needs - whether it's using the second bedroom as a home office, entertainment space, or guest accommodation. Nine foot ceilings and full-length windows help create a bright, airy atmosphere. Enjoy breathtaking SouthWest SUNRISE & SUNSET views of Victoria Park and the city skyline from the glass-railed balcony extending nearly 100 square feet, ideal for relaxation or entertaining with handy door just off the kitchen. The sleek open concept kitchen is designed for both style and functionality, featuring an eat-at peninsula, premium finishes, hardware, trim and appliances that will exceed your expectations. Lowered light switches, wider doors at second bedroom and main bathroom, plus lower peephole at main entry for added versatility. With hard-to-find underground PARKING FOR TWO VEHICLES and a storage locker, convenience is key. Geothermal heat, water, and Internet are inclusive in the monthly fee. This amenity-rich condo complex offers everything you need for a vibrant urban lifestyle, including a pet-friendly outdoor space, fitness and yoga facilities, entertainment/party room with cater kitchen, plus sports court with basketball net. You will appreciate laid-back living with outdoor lounge space, BBQs, and relaxing outdoor pool. There is easy access to local attractions, restaurants, and transportation including the upcoming transit hub (Go Train, LRT and buses all in one place). Walk to Google, Deloitte, KPMG, D2L, Communitech, McMaster School of Medicine, U of W School of Pharmacy, and Victoria Park. Also, very close to two hospitals. Experience the best of urban living in this meticulously crafted condo - book your viewing today! (id:8999)
2 Bedroom
2 Bathroom
815
15 Glebe Street Unit# 1904
Cambridge, Ontario
TWO BEDROOM + TWO BATHROOM CONDO AVAILABLE IN THE HIGHLY SOUGHT AFTER GASLIGHT DISTRICT!! Situated in historic downtown Galt, Gaslight will be home to residential, commercial, retail, art, dining, community, and culture. Live, work, learn, and play co-exist here to create something truly spectacular. This stunning unit features smooth nine-foot painted ceilings, light wide plank flooring, and premium features throughout. The expansive kitchen boasts ample modern painted cabinetry with designer hardware, quartz countertops, tile backsplash, an oversized island with an under-mount sink and gooseneck faucet, and stainless steel appliances. The open concept is perfect for entertaining as the kitchen flows beautifully into the large living room and dining area. Wall-to-wall windows and access to the massive balcony allow the natural light to flow in. The master suite offers wall-to-wall closets which provide ample storage, glass sliding doors leading to the balcony, a four-piece ensuite with dual sinks, and a walk-in shower. A second bedroom with floor-to-ceiling windows, a four-piece bathroom with a bath and shower combo, and in-suite laundry complete this premium unit. The expansive amenities in Gaslight include a lobby with ample seating space, a secure video-monitored entrance, a fitness area with expansive yoga and pilates studio, a games room with billiards, a ping-pong table and large TV, a catering kitchen and a large private dining room, and a reading area with a library. The lounge area opens to an expansive outdoor terrace overlooking Gaslight Square. Enjoy the outdoors in one of many seating areas complete with pergolas, fire pits, and a barbeque area. (id:8999)
2 Bedroom
2 Bathroom
1115
32 Holly Trail
Puslinch, Ontario
TRANQUIL LAKESIDE LIVING! This wooded lot is nestled in a highly sought-after Puslinch Lake neighbourhood, offering a serene rural-like setting with the added convenience of a 5-minute drive to the 401 or Cambridge. This outstanding 3-bedroom bungalow boasts an open-concept layout and deeded lake access, delivering a Muskoka-like experience without the hassle of a lengthy drive. Meticulously maintained over the years, the property features recent upgrades, including a metal roof installed in 2013 with a lifetime warranty, a sump pump added in 2014, an iron filter, reverse osmosis, and a UV light system installed in 2013 for drinking water, stone walkways, a new pump raised well casing, and pressure tank added in 2015. Further enhancements include siding, extra insulation, new eaves, soffits, and fascia in 2015, all-new windows in 2015, a water softener in 2016, a concrete driveway in 2017, a rebuilt chimney in 2018, a furnace in 2018, AC in 2019, R60 insulation in the attic in 2019, kitchen counters in 2020, and front and back doors in 2023. The property also undergoes extensive landscaping updates yearly and more. Cozy up next to the fireplace this winter or enjoy the thrill of ice fishing on Puslinch Lake. A short stroll takes you to the lake, where you can partake in activities such as swimming, fishing, sailing, motor boating, and water skiing every summer. With scenic views in every season, this property offers peaceful year-round living! (id:8999)
3 Bedroom
1 Bathroom
1049
652 Royal Fern Street
Waterloo, Ontario
Welcome to your new home in the sought-after Columbia Forest neighborhood of Waterloo featuring 4 bedrooms and 3 bathrooms! Boasting a fenced-in backyard that offers privacy and security for children and pets to play freely. The highlight of the outdoor space is undoubtedly the double-level deck. Conveniently located near schools, parks, shopping, and dining options, this home combines suburban tranquility with urban convenience. (id:8999)
4 Bedroom
2 Bathroom
1317
278 Hunter Street Unit# 8
Woodstock, Ontario
Welcome to Uptown Gardens, where modern luxury meets convenience. Presenting the VIOLET END UNIT model, a remarkable newly constructed Condo Townhome in the heart of Woodstock. This 2-story townhome offers a spacious and elegant living space, perfect for families or those seeking a comfortable and stylish home. Key Features include: 3 bedrooms and 2.5 bathrooms, providing ample space for residents and guests. 9-foot ceilings on the main floor create an open and airy atmosphere, making the home feel even more expansive. The main floor is carpet-free, offering easy maintenance and a contemporary look throughout. Large basement window(s) bring in natural light, making the lower level a versatile space for recreation or additional living areas. Convenient inside entry from the garage ensures ease of access, particularly during inclement weather. Luxury Upgrades included in the The Builder Promo Package are for a limited time with $25,000 worth of upgrades included with this townhome: The 5-piece Appliance Package adds convenience and functionality to the kitchen and laundry areas. Stay comfortable in the hot summer months with the added Air Conditioner. Extended Kitchen Upper Cabinets offer extra storage space, making organization a breeze. Soft Close Cabinets enhance the overall quality and functionality of the kitchen. A stylish Kitchen Backsplash adds a touch of elegance to the culinary space. Enjoy outdoor living with a Wood Deck in the backyard, perfect for entertaining or relaxation. This townhome comes with the advantage of a low monthly fee, set at only $127.95. Take advantage of this opportunity to own a quality-built townhome in Woodstock today. (id:8999)
3 Bedroom
3 Bathroom
1372
278 Hunter Street Unit# 1
Woodstock, Ontario
Welcome to Uptown Gardens, where modern luxury meets convenience. Presenting the VIOLET END UNIT model, a remarkable newly constructed Condo Townhome in the heart of Woodstock. This 2-story townhome offers a spacious and elegant living space, perfect for families or those seeking a comfortable and stylish home. Key Features include: 3 bedrooms and 2.5 bathrooms, providing ample space for residents and guests. 9-foot ceilings on the main floor create an open and airy atmosphere, making the home feel even more expansive. The main floor is carpet-free, offering easy maintenance and a contemporary look throughout. Large basement window(s) bring in natural light, making the lower level a versatile space for recreation or additional living areas. Convenient inside entry from the garage ensures ease of access, particularly during inclement weather. Luxury Upgrades included in the The Builder Promo Package are for a limited time with $25,000 worth of upgrades included with this townhome: The 5-piece Appliance Package adds convenience and functionality to the kitchen and laundry areas. Stay comfortable in the hot summer months with the added Air Conditioner. Extended Kitchen Upper Cabinets offer extra storage space, making organization a breeze. Soft Close Cabinets enhance the overall quality and functionality of the kitchen. A stylish Kitchen Backsplash adds a touch of elegance to the culinary space. Enjoy outdoor living with a Wood Deck in the backyard, perfect for entertaining or relaxation. This townhome comes with the advantage of a low monthly fee, set at only $127.95. Take advantage of this opportunity to own a quality-built townhome in Woodstock today. (id:8999)
3 Bedroom
3 Bathroom
1372
31 Weichel Street
Kitchener, Ontario
Welcome home to 31 Weichel Street Kitchener! Home ownership is affordable especially when you own a LEGAL DUPLEX with awesome tenants in your lower unit to help with your mortgage! The main floor of this nice sized bungalow features lots of natural light, 3 bedrooms, 2 which could easily be primary suites with their size, an updated 4 pc bathroom, open concept living/dining room, front hall closet, linen closet and a large and updated eat in kitchen with plenty of counter and cupboard space. This main floor space is clean and well cared for. The flooring in the living room, dining and bedrooms is engineered hardwood. The stairs off the kitchen head down to the basement where you have your own laundry, storage space and mechanicals. Here's the nice part... the walk-up lower unit is renovated and complete with cork flooring, big new windows, modern updated finishes, a large bedroom with huge walk-in closet, separate laundry facilities, great 4 pc bathroom and storage space. The tenants here are lovely and quiet and in a lease until the end of Aug 2024. Separate hydro meters (100 amp each), water heater is owned, new water softener, new updated interconnected smoke detectors, steel roof, internal fire rated door providing an opportunity for multi-generational living, large 2-car carport and ample parking so no one has to move and be inconvenienced and so much more! Home inspection already completed for your review upon request. Come and take a look at this wonderful bungalow in a quiet area close to bus routes, shops, downtown, schools, trails etc. (id:8999)
4 Bedroom
2 Bathroom
2066.5200
7089 Wellington Road 9 R R 2
Moorefield, Ontario
Introducing a breathtaking custom-built stone residence, a standout among the region's finest homes. Nestled on a sprawling acre-plus of meticulously groomed grounds, and just a stone's throw from nearby towns. Constructed with no detail overlooked, this two-story marvel will take your breath away. From the moment you enter the foyer, you're welcomed into a world of expansive living and unmatched luxury. This home proudly features five bedrooms, an office, three ensuite bathrooms, and a guest powder room, making it ideally suited for families or those with a penchant for grand-scale living. Every inch of this estate exudes refinement and craftsmanship. The ground floor is crowned with 10-foot ceilings, ascending to 8-foot ceilings on the upper level. Culinary aficionados will revel in the gourmet kitchen, complete with a 6-burner propane stove, expansive refrigerator and freezer, a large island for dining and gathering, quartz countertops, and plentiful bespoke cabinetry. Adjacent to the kitchen, a charming dining space beckons. The bright living area, equipped with a cozy propane fireplace, is perfect for tranquil evenings. Outdoor living is just as impressive, featuring a capacious area for dining and relaxation, complemented by an outdoor fireplace. The master suite is a sanctuary of its own, with direct access to a secluded patio and an ensuite that boasts a double vanity, opulent soaker tub, walk-through shower, and private water closet. Practicality meets luxury in the well-appointed laundry room, vehicle and storage needs are easily met with two separate double car garages. The property also includes a stunning 36 x 56 heated detached workshop, with a 2pc bathroom, bar, utility room and a drive through door. This home is a testament to meticulous attention to detail and unparalleled craftsmanship. (id:8999)
5 Bedroom
4 Bathroom
3500
2100 Maryhill Road
West Montrose, Ontario
So many possibilities! Ever consider owning a hobby farm or living off the grid? 2100 Mary Hill rd is setup for you to eventually achieve both. The property is located in West Montrose, less than a 20 minute drive to Kitchener-Waterloo & Guelph, and sits on over 12 acres with a large portion being cultivated. The three outbuildings & paddocks along the front of the property create a privacy buffer between the main road & the home. A long winding driveway leads up to the all brick, custom built ranch style bungalow with a 2500 sq ft fl plan, totaling over 5000 square feet of finished living space on two levels. The layout is formal with the foyer separating the bedroom wing from the rest of the home creating the much-needed privacy. 3 bedrms share a 6 pc main bathrm and the primary suite features a 5 piece ensuite with walkin closet. Central to the home is the living rm overlooking the covered patio along the back. The country style kitchen is surrounded by the formal dining rm, family rm & mud rm/laundry providing direct access to each. Lots of cupboard space to fit your baking needs. A beautiful floor to ceiling woodburning fireplace takes advantage of the tall, vaulted ceilings of the family rm; large windows make for equally beautiful views. The home was designed with maximum utility, as such, the basement also features large windows enhancing the space with natural light. The footprint of the bungalow style home allows for 3 additional bedrms, 1- 6 piece bathrm, and an oversized recreation rm. The home operates efficiently on a Geothermal system that uses ground temperatues for heating and cooling, keeping maintenance costs at a minimum. For emergencies it is equipped with a backup generator to keep the systems operating. A multi – purpose out door pad is ideal for tennis and basketball during the warm weather and an ice rink during winter months. Currently zoned agricultural, this property offers so much with even more potential. A rare find, don’t miss out! (id:8999)
7 Bedroom
4 Bathroom
5025
50 Grand Avenue S Unit# 1511
Cambridge, Ontario
HERE IS YOUR CHANCE TO LIVE IN THE HIGHLY SOUGHT-AFTER GASLIGHT DISTRICT!! This is one of the most beautiful units in the building. Painted and decorated in light fresh crisp tones, this 2-bedroom, 2-bathroom unit looks like a model home. Situated in historic downtown Galt, it's easy to fall in love with this luxury condo. On the quiet side of the building this unit offers spectacular views of the Grand River and downtown Galt from every window in your unit. Enjoy having the city's best restaurants, cafes, shops and entertainment just steps away from you. This unit has lots of upgrades including being one of the few that have hardwood flooring, gorgeous modern quartz countertops with matching quartz backsplash, all upgraded tile in washrooms, and upgraded appliances and fixtures. There's even a locker for additional storage. With so much to offer, what are you waiting for? Book your private viewing today! (id:8999)
2 Bedroom
2 Bathroom
1007
43 Margaret Avenue Unit# 202
Kitchener, Ontario
Welcome to this rare opportunity to own at Avenue Terrace on Margaret Ave. This is the Regions first condominium! This spacious home is conveniently located within walking distance to the library, Centre in the Square, downtown Kitchener, Google, GoTrain, Conestoga College, and LRT. Bus transportation at the doorstep, and easy access to the expressway. There is a 91 walk score and 87 bike score with bike lanes at the front door! Quiet boutique-style building of only 16 units surrounded by greenery. The south-west exposure fills this unit with natural light and looks out to trees. Large rooms allow the down sizers to keep their bedroom and dining suites! The second 2pc bath is ideal for guests. Perfect for empty nesters that still desire large rooms and space or professionals who enjoy living close to the urban core. Wood floors are under the carpet in most areas. The kitchen could easily accommodate a centre island and has a walkout to the incredible 50’ long balcony. Laundry is conveniently located in suite. Plenty of storage and an additional locker too. One covered parking spot is included. The condo fee includes heat and water. Pet Free Building. (id:8999)
2 Bedroom
2 Bathroom
1228
144 Park Street Unit# 1603
Waterloo, Ontario
Welcome to your opportunity to own a luxurious two-bedroom plus den, two-bathroom condo in sought-after Uptown Waterloo. This corner unit offers stunning views to the west and north, making it an ideal place to call home. Upon entering, you’ll be captivated by the nine-foot ceilings and the spacious den, perfect for a music room, office, or cozy den area. As you continue through the unit, you’ll find a large, luxurious kitchen with a pantry, an expanded granite kitchen counter, stainless steel appliances, soft-closing drawers, and an open layout that flows into the great room. This area is perfect for entertaining guests, featuring a beautiful fireplace and expansive windows that flood the space with natural light. The primary bedroom is a private retreat with a luxury en-suite bathroom, complete with a glass shower and custom-built wardrobes for ample storage. The second bedroom is generously sized and includes a walk-in closet, with convenient access to another bathroom. For added convenience, there’s in-suite laundry—a dream feature. This pet-free unit boasts gleaming hardwood floors throughout, adding to its appeal. The building offers accessibility features such as an outside ramp, lobby lift, and push buttons to open doors. It is also a smoke-free environment. Included with the unit is a large locker for additional storage and an indoor parking space. If living uptown has been your dream, this location has it all. You’ll be close to uptown shopping, banks, grocery stores, pharmacies, Vincenzo’s, restaurants, hardware stores, the public library, and Waterloo Park. Additionally, you’ll have easy access to walking trails and the Ion Stop. The building itself offers fantastic amenities, including a front desk concierge, gym, movie theater, party room, guest suite, and a putting green on the 30,000-square-foot rooftop terrace. Enjoy the best of urban living in this exquisite condo in Uptown Waterloo. (id:8999)
2 Bedroom
2 Bathroom
1239.3600
3 Blfs Vw Boulevard
Huron Haven, Ontario
Welcome to your serene oasis in Goderich's Parkbridge Lifestyle Community! Nestled just a leisurely 1-kilometre stroll away from the gorgeous Georgian Bluffs, this stunning mobile home offers the perfect blend of tranquility and convenience. Step into luxury as you enter this meticulously crafted abode, uniquely situated on a solid concrete pad, ensuring stability and longevity. Welcoming you is a spacious foyer, settling the tone for elegance and comfort that awaits within. Boasting two bedroom's and two baths, this home effortlessly combines practicality with style. Whether you're a first-time home buyer seeking a peaceful retreat, retirees craving relaxation, or a young family yearning for a haven to call your own, this property caters to all lifestyles. Nestled on a quiet street, privacy and serenity are yours to cherish. Imagine leisurely morning strolls to the beach or unwinding on your private back deck after along days work. Don't miss this rare opportunity to own a piece of paradise in Goderich. Embrace the coastal lifestyle and make this exquisite mobile home your own. Schedule a viewing today and let your dreams of coastal living become reality! (id:8999)
2 Bedroom
2 Bathroom
1103.7800
332572 Plank Line
Ostrander, Ontario
STUNNING PARK LIKE LOT! This custom built home home sits on a beautiful 1.7 acre lot with large mature trees throughout that helps create this beautiful oasis. This home is ideal for entertaining and features a large living room. Massive kitchen with a large dinning area with french doors that leads to a massive newer deck. Main floor laundry and a full 4 piece bath. The second floor does not disappoint with 3 spacious bedrooms including an oversized primary suite with access to the main washroom. Upgrades include all newer windows and exterior siding, new flooring throughout. Oversized double car garage, above ground pool and a small barn outside and fenced in area for even more possibilities. Life is good just located on the outskirts of the growing city of Tillsonburg. Country in the City! Put this one at the top of your list! (id:8999)
3 Bedroom
2 Bathroom
2811
640 Grey Street Unit# 305
Brantford, Ontario
Welcome to this charming and beautifully updated 2-bed, 1-bath condo located in a prime area with quick access to amenities, Brantford Hospital, and the 403! The kitchen is a standout feature, boasting a newly built cupboard wall and upgraded modern finishes. LED lights illuminate the space, creating a bright and inviting atmosphere. Enjoy the eat-in counter space or opt for a sit-down meal in the designated dining area. The condo includes generously sized bedrooms and the 4-piece bathroom is sleek and functional. Additional perks include an in-unit washer and dryer. This unit comes with one parking spot and a storage locker located conveniently across the hall. The condo has been freshly painted and features modern door handles and hinges, reflecting the pride of ownership and meticulous care given to this home. Step out onto the open private balcony to enjoy fresh air and outdoor living space. Whether you're a first-time buyer or looking to downsize, this condo offers the perfect blend of style, comfort, and convenience. Don't miss the opportunity to make this well-cared-for condo your new home! (id:8999)
2 Bedroom
1 Bathroom
774
15 River Run Place
Conestogo, Ontario
Situated on a quiet cul-de-sac near the Conestoga Golf Club, Grand River access, parks and trails, this home embodies the tranquility of country living, with the vibrancy of Waterloo's urban amenities minutes away. The commanding presence of its grand mahogany front door, soaring peaks, expansive driveway and oversized heated 3-car garage leaves a lasting impression. Inside, a foyer flooded with natural light boasting 18' ceilings. The family room beckons with a warm gas fireplace and a custom limestone mantel, hardwood floors and floor-to-ceiling windows framing the picturesque backyard. For culinary enthusiasts, the chef's kitchen is a dream, including a large island, granite countertops, built-in gas range, wall-oven, reverse osmosis system and abundant cabinet space. French doors lead to the deck offering idyllic views as the morning sunlight filters through the trees lining the pool-sized backyard. Convenience meets luxury in the main floor laundry room, complete with ample storage, a wash basin, and granite countertops. Retreat to the spacious main floor primary bedroom featuring a walk-in and bonus closet and a spa-inspired 5-piece ensuite. The beautifully landscaped backyard oasis invites relaxation or entertaining with a generous deck and hot tub for all to enjoy. Upstairs, discover two sizeable bedrooms, an open concept office space and a well-appointed 4-piece bathroom. Additionally, the loft space above the garage offers versatility as an extra bedroom or nanny suite, complete with its own kitchenette, 4-piece bathroom, living quarters and a soothing view as the sun sets across the Grand River. The finished basement is a retreat within the home with a projector and surround sound for movie nights, a cozy gas fireplace, two bedrooms, a 3-piece bathroom and home gym. The basement garage walk-up provides further convenience or the potential for an inlaw suite for multi-generational families. This home offers the perfect blend of comfort and community. (id:8999)
6 Bedroom
5 Bathroom
5686
255 Keats Way Unit# 1001
Waterloo, Ontario
Welcome to Keats Way on the park! This spacious unit offers 2 bedroom + den with 2 full bathroom, 1 underground parking spot .This Building located in a highly sought-after neighbourhood that is within walking distance to the Wilfred Laurier/ University of Waterloo, T&T supermarket, close to public transit, and all the amenities that uptown Waterloo has to offer. Excellent location. Large private balcony added for extra comfort. 8'5 ceilings, Panoramic views! Master bedroom features 3 pc ensuite. Shows great! (id:8999)
2 Bedroom
2 Bathroom
1750
99 Waterloo Street
Mitchell, Ontario
Discover your dream home in Mitchell's welcoming community! This raised bungalow has all the space you and your family could ever need. A large kitchen, leading into the open living room, where you can host friends & family at the holidays or just because! Then main floors continues with 3 bedrooms, a family bath and an attached, 2 car garage. The finished basement adds a fourth bedroom/office, large versatile family room and a 3-piece bath. Outside, your private oasis awaits with a deck overlooking a saltwater in ground pool, just imagine the family splashing there next summer! Mitchell's friendly community hosts parks, schools, recreation facilities, river trails, a golf course, shopping nearby, with easy access to highway 8 & 23. Don't miss this opportunity – make it your home today! (id:8999)
4 Bedroom
2 Bathroom
2315.3600
53 Nicoles Trail
Thorndale, Ontario
Welcome to 53 Nicoles Trail, nestled in the Trails at Wye Creek, in the charming community of Thorndale, Ontario! This stunning bungalow with a FINISHED WALK-OUT lower-level and NO REAR neighbours invites you inside to discover a thoughtfully designed floor plan, perfect for family gatherings and entertaining. The living, dining, and kitchen areas seamlessly blend together, offering modern appliances, granite counters, and stylish cabinetry in the heart of the home. With two main floor bedrooms, a lower-level bedroom, and three full bathrooms, this home ensures both comfort and privacy for every member of the family. The primary suite boasts a spacious layout, walk-in closet, and ensuite bathroom with granite counters. The finished walk-out basement adds versatility to the home, offering additional living space and the potential for a fourth bedroom. With ample storage and functionality, this space caters to various family needs. Step outside to the expansive rear yard, where a large deck and covered patio area create an ideal spot for summer barbecues, outdoor gatherings or simple relaxation. Additional features include a double garage with inside access and parking for four vehicles on the concrete driveway, as well as the convenience of main floor laundry. Energy Star rated, this home ensures both cost savings and environmental consciousness. You'll enjoy the convenience of all the amenities London has to offer, as well as the nearby community centre, splash pad, parks, trails and walking distance to the elementary school. Thorndale's welcoming community atmosphere makes it an ideal place to enjoy a peaceful lifestyle. Don't miss the opportunity to make 53 Nicoles Trail your new home! (id:8999)
3 Bedroom
3 Bathroom
3110.5500
135 Mcfarlin Drive
Mount Forest, Ontario
This custom-built all-brick bungalow sounds like a dream! Its attached double car garage and detached shop, offers both practicality and luxury. The interior is beautifully decorated and spacious, with 3+2 bedrooms and 2.5 baths. The open concept living room and kitchen with a cathedral ceiling create a welcoming atmosphere, especially with the walkout to the deck. Entertaining options abound with multiple outdoor spaces, including a large deck, covered concrete patio, and an upper patio outside the shop, all perfect for gatherings. The lower level sounds like a fantastic place to host guests, with a large rec room, wet bar, and games area. The in-floor heating adds to the comfort and coziness of the home, while the concrete patio, stamped concrete walkways, and landscaped yard enhance its charm. The detached garage, built in 2020, is equipped with modern amenities like natural gas heat, LED lighting and wifi, making it a versatile space for whatever you desire. Additionally, the basement's potential to be converted into an in-law suite or accessory dwelling unit adds even more value to this already impressive property. All this in a country estate community just minutes away from the conveniences of the Town of Mount Forest. (id:8999)
5 Bedroom
3 Bathroom
3203
2850 Victoria Street N
Breslau, Ontario
Beautiful home with open-concept living space, perfect for entertaining. Main floor: dining area, bright living room, spacious eat-in kitchen, servery with pantry, custom-built cabinetry and large island with walk-out to 32' x 16' deck. Primary bedroom with walk-in closet, five piece ensuite and walkout to deck. Second main floor bedroom with three piece ensuite. Main floor laundry room. The finished lower level is complete with 2 bedrooms, 3 piece bathroom and a recreational room which includes games room, gas fireplace, surround sound and walk out to concrete patio. Three car oversized garage with 10 x 10 garage doors with remote entry. Home is equipped with security cameras. This home is situated on 5.7 acres with the possibility for future development. Ideal location 15 minutes to Guelph, Cambridge, Kitchener and 401. (id:8999)
4 Bedroom
4 Bathroom
3682
32 Langrell Avenue
Tillsonburg, Ontario
Welcome to 32 Langrell Avenue! Nestled on a private pie-shaped lot with a generous extended driveway, this move-in ready family home is the epitome of comfort and convenience. With five spacious bedrooms, two and a half bathrooms, and just over/under 2,000 square feet of above-grade living space, as well as a finished basement, there's room for everyone! Check out our TOP 7 reasons why you’ll want to make this house your home! #7 OPEN-CONCEPT MAIN FLOOR - With beautiful laminate and tile flooring throughout, updated light fixtures, and plenty of natural light, the main floor is the perfect place to be! The spacious living room is the perfect place to unwind after a long day and enjoy rest and relaxation. Completing the main floor is the convenient powder room. #6 EAT-IN KITCHEN - Cook up a storm in the sleek kitchen, which features stainless steel appliances, quartz countertops and subway tile backsplash, and a 4-seater island with breakfast bar. #5 FULLY-FENCED BACKYARD — With no rear neighbours, a large concrete patio, tasteful landscaping, and enough room for the kids or pets to play, the backyard is perfect for the whole family! #4 UPSTAIRS FAMILY ROOM - Upstairs you’ll find a welcoming carpet-free family room with a walkout to the private second-floor covered patio. The outdoor space is perfect for a morning coffee or evening stargazing, while the family room is just itching to host family movie nights. #3 BEDROOMS & BATHROOMS - The primary suite offers a walk-in closet and a 4-piece ensuite with shower/soaker tub combo. The other two bedrooms share a main 4-piece bathroom with shower/soaker tub combo as well. #2 FINISHED BASEMENT - Discover even more great space on the lower level. There are two additional bedrooms here, as well as a rec area and a large laundry room. #1 LOCATION - Nestled along a tranquil, family-friendly street, this home offers access to nearby parks, schools, and shopping. With easy access to Highway 401, you’ll be living the good life. (id:8999)
5 Bedroom
3 Bathroom
2879.6500
155 Clyde Street
Mount Forest, Ontario
IMAGINE LIVING IN A COUNTRY PROPERTY SITTING ON 3.44 ACRES NESTLED AMONGST OTHER BEAUTIFUL HOMES LOOKING OVER YOUR OWN POND IN SCENIC MOUNT FOREST! NOT TOO MANY HOMES OUT THERE HAVE A 4-CAR GARAGE AND A U SHAPED DRIVEWAY! Welcome to 155 Clyde st, located in Mount Forest, in a quiet area, but still conveniently close to grocery stores, schools, trails and much more. This gorgeous, Georgian style, 2-storey home features 3 bedrooms, 3 bathrooms, 4 car garage, a finished basement and much more! Imagine yourself enjoying the spectacular views from your own massive backyard, enjoying the warmer days outside with your family and friends! The main level of the home features the dining space located conveniently beside the kitchen, the homes living room that features two-way gas fireplaces and a sliding door exit out to the homes backyard. The eat-in kitchen has undergone a recent renovation featuring new cabinets, and countertops and a tiled backsplash throughout which has given it a beautiful modern feel, and includes a double door stainless refrigerator, dishwasher and stove . Laundry is located on the main level, as well as a spacious mudroom, and 2-piece powder room. The second level features all 3 bedrooms. The primary bedroom is extremely spacious, and features a spacious walk in closet for all your clothing storage, and its own 3-piece ensuite bathroom with a beautiful recently upgraded walk in glass shower with grey tiling. The other 2 bedrooms are both spacious and feature large windows allowing for lots of natural light to flow into the rooms. The finished basement features ample storage spaces, a cold room for additional food storage and a recreation room! The backyard is truly a dream, it features a gated in area perfect for your dogs, access to the river, and ample amounts of green space! Don't miss the opportunity to call this gorgeous home yours! Book your private viewing today! (id:8999)
3 Bedroom
3 Bathroom
3431.1500
712 Autumn Willow Drive
Waterloo, Ontario
To be built by Activa. The Elderberry Model starting at 2,456sqft, with double car garage. This 3 bed, 2.5 bath Net Zero Ready home features taller ceilings in the basement, insulation underneath the basement slab, high efficiency dual fuel furnace, air source heat pump and ERV system and a more energy efficient home! Plus, a carpet free main floor, granite countertops in the kitchen, 36-inch upper cabinets in the kitchen, plus so much more! This model also has the option to add bedroom in the basement (for an additional cost) Activa single detached homes come standard with 9ft ceilings on the main floor, principal bedroom ensuite with glass shower door, 3 piece rough-in for future bath in basement, larger basement window (55x30), brick to the main floor, siding to bedroom level, triple pane windows an much more. For more information, come visit our Sales Centre which is located at 259 Sweet Gale Street, Waterloo and Sales Centre hours are Mon-Wed 4-7pm and Sat-Sun 1-5pm. (id:8999)
3 Bedroom
3 Bathroom
2456
639 White Oak Drive
Cambridge, Ontario
Welcome to 639 White Oak Drive in the prestigious West Galt neighborhood. The curb appeal here is unmistakable. This 2-storey home features an impressive front walkway welcoming you into this home, and a double wide driveway w/ double garage perfect for those car-enthusiasts. The immense windows throughout make this home light and bright w/ lovely views from every angle (all windows except basement replaced in 2020). This is a perfect layout for families; with the kitchen as the hub of the home overlooking a mature backyard, & offering a living room, dining room, separate family room & 2-piece bathroom. Extra highlights of the family room include a focal stone gas fireplace w/ wood mantel & large sliding glass doors into your backyard oasis. The 2nd level offers 3 large bedrooms w/ the Master suite featuring cheater ensuite access including an additional sink & vanity exclusively for master use. The impressive basement space, which was recently finished, offers a fantastic family recreation area; fully equipped for cozy family movie nights & w/ plenty of room for play. Don’t forget the loads of storage here and the oversized garage space complete with an epoxy finish flooring. Situated on a lovely quiet street where the neighborhood is friendly, and walking is the norm. Last but certainly not least is the “piece de resistance” backyard. With towering trees on a large, mature lot, a cute as a button shed & an impressive exposed aggregate patio which extends your indoor living space out & offers you the perfect, peaceful setting for enjoying the beautiful nature around you & those special moments w/ your family. (id:8999)
3 Bedroom
3 Bathroom
2191
4 Willow Street Unit# 1105
Waterloo, Ontario
Luxury living in the heart of the city with unobstructed views of Uptown Waterloo. This stunning, well maintained, 1700 square foot condo at the highly sought after Waterpark Place boasts 2 bedrooms, 2 full baths, 2 underground parking spots, locker, and an expansive wrap around balcony with beautiful sunset and city views. Step through the front door, through the front foyer and into the open concept living/family room, perfect for hosting company or enjoying family dinners. Separated by a fireplace, these conjoining rooms are spacious with several large windows providing amazing views and filling the space with natural light. Walkout from the living room to the private wrap around balcony and be amazed by the beauty of the Waterloo skyline. The adjacent upgraded custom kitchen is spacious and features stainless steel appliances, stainless steel double sink, granite countertops, range hood, stunning tile backsplash, and ample storage space. Down the hall, past one of the 4-piece bathrooms and laundry room, you will find the first of two good-sized bedrooms. Finishing off this unit is the large primary bedroom that boasts a walk-in closet with custom built-in wooden shelving and an updated 4-piece ensuite bathroom with a glass shower and soaker tub. Within the building, you will find many amenities including an indoor pool, sauna, gym, party rooms, and guest suites. Outside, there is plenty of guest parking, a patio, and you can take a walk down to the pond and relax in the gazebo on those hot summer days! Conveniently located within walking distance of Uptown Waterloo and the Transit system, this unit is close to shopping, restaurants, night life, parks, trails, highway access, and much more! Tenant moving out on May10th. Vacant possession will be provided. (id:8999)
2 Bedroom
2 Bathroom
1711.0100
785 Sundrops Court
Waterloo, Ontario
This stunning, better-than-new 5 years old home sits in the highly desired Vista Hills community. Nestled on a serene court, it was proudly built by Ridgeview Homes. With a rare 58.76 feet lot frontage, the home boasts an all-brick exterior adorned with stone and stucco accents, along with expansive contemporary windows. Step into the bright foyer to a welcoming living room for guests. The opposite end features a spacious formal dining room connected to the kitchen via a servery area and pantry. The chef's kitchen offers abundant counter space, cupboards, and a sizable island, upgraded with backsplash and granite countertops. Adjoining is the breakfast area and the impressive two-story great room with a gas fireplace and custom motorized blinds for privacy. A convenient main floor mudroom/laundry room awaits as you enter from the double car garage. Main floor features 9-foot ceiling, complemented by luxurious 24-inch ceramic tiles and stunning hardwood flooring. Upstairs, discover four ample bedrooms and three full bathrooms. The master bedroom boasts a large walk-in closet and a spa-like ensuite with a soaking tub, double sinks, and a tiled shower with a frameless glass door. Each bedroom features a walk-in closet and abundant natural light. Outside, enjoy the vast professionally landscaped yard, interlock paved driveway and patio with a new gazebo, adding to the charm. Conveniently located near excellent schools at all levels, school bus stops at steps away, the University of Waterloo, shopping, restaurants, Costco, and the Boardwalk, this home offers an exceptional opportunity to own a stunning property in a friendly neighborhood. (id:8999)
4 Bedroom
4 Bathroom
3115.7700
182 Selkirk Drive
Kitchener, Ontario
Fully renovated top to bottom 3 Bedrooms up and 3 Bedrooms down. Single Family home with legal basement apartment and fully duplexed! Located close to the 401, shopping and schools this home is perfect for the first time buyer who can utilize the basement rental income or ideal for an investor looking for a cashflow producing property. The upper level features open concept kitchen/dining and living room with in-suite laundry and three bedrooms and one bath. The lower level features three bedrooms, one bath, in-suite laundry and open concept kitchen/living room. The home is very bright with lots of light coming in from the windows upstairs and newly added windows in the lower level. The yard backs onto a trail which is perfect for evening walks with direct access through the back gate. There is a very large driveway which can accommodate four vehicles!! The shed in the backyard is great for storage. This is a must see!! (id:8999)
6 Bedroom
2 Bathroom
1724
64 Benton Street Unit# 1201
Kitchener, Ontario
Experience the charm of downtown living in this cozy and inviting 1-bedroom, 1-bathroom condo located in the heart of Kitchener. Situated just steps away from public transit, this conveniently positioned unit offers easy access to all the urban amenities and attractions the city has to offer. With the unit currently vacant and available for immediate occupancy, now is the perfect time to make this charming downtown condo your own. Whether you're a first-time buyer looking to step into the real estate market or an investor seeking a cozy rental property, this condo offers a unique opportunity to experience the warmth and charm of downtown Kitchener living. Don't miss out on this chance to embrace the vibrant energy of city life—schedule your viewing today and discover the allure of downtown Kitchener living for yourself! (id:8999)
1 Bedroom
1 Bathroom
674
824 Erbsville Road
Waterloo, Ontario
Step into a remarkable opportunity in Waterloo! Nestled on a picturesque corner, this detached double brick yellow home stands as a beacon of future development potential. Boasting a generous 2.27 acres of land, this prime piece of real estate offers a rare chance to own a slice of the future. While the home requires some TLC, it offers three bedrooms, two full baths, and 3400 sqft catering to families or individuals seeking versatile living spaces. With room for both combined and separate living areas, there's flexibility to suit various lifestyles. Some recent updates include: roof (2023), furnace (2022), AC (2022). The bonus here is the massive steel arch structure great for a workshop, equipment storage and more equipped with water and heated flooring. Beyond the dwelling lies a vast expanse of land awaiting transformation. Whether you're an investor with an eye for opportunity or a builder with grand visions, this property offers future possibilities for expansion and development. Currently zoned FD and allows for future low density as per the official plan. Imagine the potential for luxury estates or modern townhomes, all set against the backdrop of Waterloo's thriving landscape. Don't miss out on this extraordinary chance to make your mark in Waterloo's ever-evolving community. (id:8999)
3 Bedroom
2 Bathroom
3400
8 Huron Street Unit# 311
Lindsay, Ontario
For more info on this property, please click the Brochure button below. 1275 Square Feet of Penthouse Luxury - 2 Bedroom / 2 Bathroom. Boasting a total of 17 linear feet of wardrobe closet space with mirror doors and 72 linear feet of cabinet storage space! Non-Profit Life Lease - 23 Year Old Condo Building located in the historic Old Mill Heritage Neighborhood of Lindsay a Mature Neighbourhood overlooking 80 foot high trees. Guest Suite available for just $30 per night. Large Gathering room with full kitchen available. Garden Dining Shelter with New propane BBQ. Security Parking and Front Entrance. 1 allocated, heated underground parking space included + storage (additional heated underground parking space for rent upon availability). 4 levels - 33 suites - with just 6 x 2 bedroom suites at this Smoke Free property allowing small pets. Walk just a few minutes to enjoy Scenic River Trails, Parks, Live Theatre, movie theatre, bowling, Downtown Dining, Shopping, Pharmacy, Hair Salon, Banking in Historic Downtown Lindsay (approximate population of 25,000). 30 minutes south to 407 highway and just 60 minutes to Markham! This open concept corner penthouse overlooks beautiful, mature, lush garden views facing both south and east to enjoy the unobstructed morning sunrise. This Senior Paradise, bright corner suite has been recently renovated featuring many upgrades for a 100% Maintenance Free Lifestyle including a new, owned, tankless water heater to conserve electricity. 55+ Community. (id:8999)
2 Bedroom
2 Bathroom
1275
50 Grand Avenue South Avenue S Unit# 1412
Cambridge, Ontario
This Victoria model, 2 bedroom , 2 bathroom condo in highly desirable gaslight district with wonderful views of the Gaslight action, beautiful downtown Galt, pedestrian bridge, trails and the Grand River. Perfect height and site lines with this bright unit! Includes parking spot, in suite laundry, huge walk-in closet and double sinks in primary bathroom. Enjoy all the amazing amenities including state of the art exercise facilities, party room, roof top patios with spectacular views, BBQs and firepits, games room, study/library, and all the conveniences of the District with world class theatre, fine dining, lovely shops and boutiques, trails, and the Grand River all on your doorstep. (id:8999)
2 Bedroom
2 Bathroom
1045
14238 Telephone Road
Colborne, Ontario
For more info on this property, please click the Brochure button below. Nestled amidst vast farmland and woodlands, this Century home exudes tranquility, offering stunning views of Lake Ontario and ample space for countryside living. With turn-of-the-century craftsmanship, updates maintain the original charm, featuring elaborate trim and finishes. Restorations honour its rich history. Original hard maple flooring and a new 30-year shingled roof showcase its enduring quality. A corn-burning furnace ensures efficient warmth, while a natural spring-fed well provides water. The spacious kitchen leads to a large outdoor patio. Boasting 2600 sq. ft., a workshop, and expansive living areas, this home seamlessly blends rural charm with urban convenience, just 5 minutes from the 401 and an hour from Greater Toronto. Enjoy the best of both worlds—a timeless retreat near world-class fishing and picturesque beaches. The luminous and capacious kitchen beckons endless culinary delights, seamlessly transitioning to a sprawling raised outdoor patio awaiting final touches. With 2600 square feet of living space, including a voluminous attic and a fieldstone foundation basement ideal for a wine cellar, the residence further offers a workshop with a separate entrance, currently serving as a hub for a world-class craftsman's home business. From a grand living room to a vast pantry and a versatile display area, the possibilities for utilizing the abundant living spaces are limitless. Offering the quintessential blend of rural tranquility and urban convenience. Embrace the essence of luxury living—a harmonious synthesis of heritage and modernity awaits! (id:8999)
4 Bedroom
2 Bathroom
2600
1245 Trafalgar Street
London, Ontario
Step into your future home! This cozy 4 bedroom, 2 bathroom bungalow is a real gem you won't want to miss out on. The basement has been renovated into a beautiful 2 bedroom, 1 bathroom in-law suite. It's nestled on a good-sized lot, giving you plenty of space for outdoor fun and gardening. The main floor has been updated with a modern touch, including new floors and a fresh coat of paint in 2023. Plus, in 2024, a tankless hot water tank was installed, along with new insulation in the basement and attic. Don't let this opportunity slip away. (id:8999)
4 Bedroom
2 Bathroom
1100
55 Duke Street W Unit# 321
Kitchener, Ontario
EXPLORE THE VIBRANT HEART OF DOWNTOWN KITCHENER! Welcome to 321 - 55 Duke St W, located within the Young Condos in Downtown Kitchener. This fully accessible 1-bedroom, 1-bathroom suite showcases an inviting open-concept layout encompassing the living room, kitchen, and den/dining area, all leading out to the balcony through expansive sliding glass doors. Abundant natural light floods the space through large windows, highlighting the contemporary finishes throughout. The bedroom offers a serene escape with ample closet space and city views. Complete with 1 parking spot and a bicycle locker, this unit is conveniently situated between 2 Light Rail Transit stops, ensuring effortless commuting wherever you go. Immerse yourself in a neighborhood brimming with walkable amenities, including eateries, cafes, parks, trails, and boutiques. The building itself boasts an array of exceptional features, including a pet spa, self-car wash, rooftop track, fitness zone with a spinning room, and a stylish party room with a sun-drenched terrace, firepit, and communal BBQ area. On the ground level, bike racks and a restaurant add to the convenience and relaxation of this urban haven. Don't miss out on the opportunity to experience this urban oasis—schedule your viewing today! (id:8999)
1 Bedroom
1 Bathroom
647
110 Royal Oak Road
Cambridge, Ontario
Many options for the creative buyer. Opportunity to build you new home on 116 x 344 foot .93 Acre flat lot with mature trees. Excellent location close to Hwy 401 for commuters, close to all amenities. (id:8999)
2 Bedroom
1 Bathroom
831
110 Royal Oak Road
Cambridge, Ontario
Many options for the creative buyer. Opportunity to build 2 Homes with abutting back yards on 1.93 acre 116 x 725 foot flat lot with City approved severance into 2 parcels. 116 foot frontage x 344 feet deep on Royal Oak (.93 acre lot) and 116 frontage x 375 feet deep on Cherry Blossom (1 Acre lot). Value is in the land, this is an excellent location close to Hwy 401 for commuters, close to all amenities. (id:8999)
2 Bedroom
1 Bathroom
831
183 Snyder Avenue N
Elmira, Ontario
Welcome home to 183 Snyder Ave N in the beautiful and quaint town of Elmira. Enjoy a small town country feel, just minutes from the action of Waterloo. This newer home (2020) is ready for your family! The main floor boasts a highly desired open floorplan with beautiful hardwood flooring throughout. A well appointed kitchen with stylish cabinetry, granite countertops and stainless steel appliances. The large, bright dining area and living room has oversized windows featuring views of the well appointed backyard. Climb the grand staircase to the second level, featuring extra wide steps and stylish wrought iron railing. Upstairs you'll find a bright and cozy family room with huge windows, the convenience of top floor laundry and three large bedrooms! The primary suite features both a huge walk in closet and secondary closet as well as a stylish ensuite with walk in shower! The basement is ready for development with a rough in for future washroom. The backyard sanctuary is fully fenced, features a custom oversized patio, pergola and wood shed. Located close to schools and amenities, this home is a must see! (id:8999)
3 Bedroom
3 Bathroom
2031

