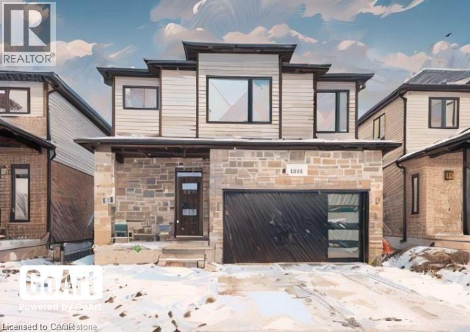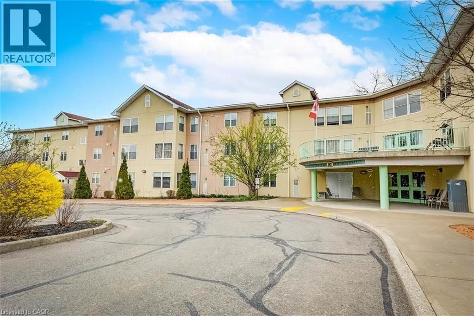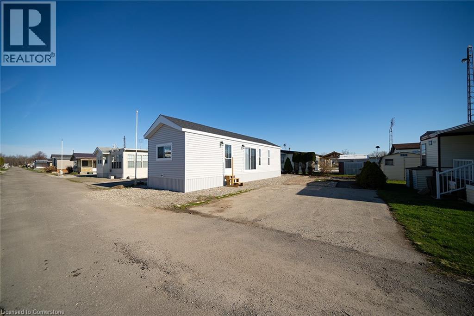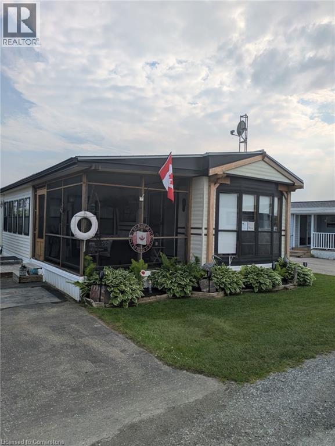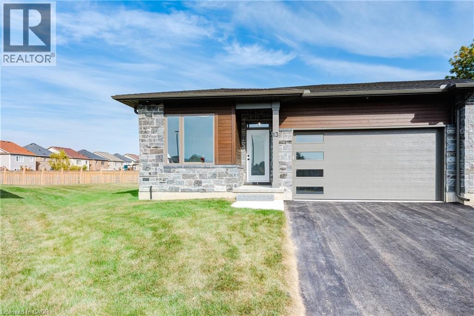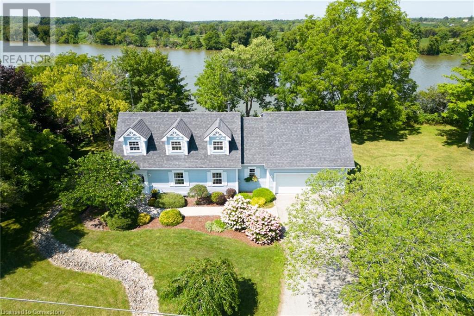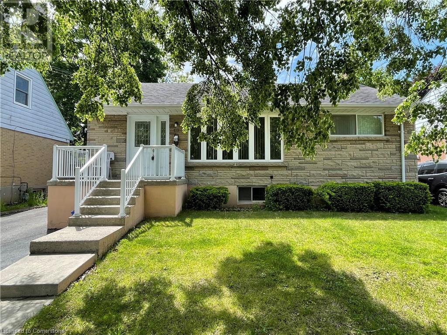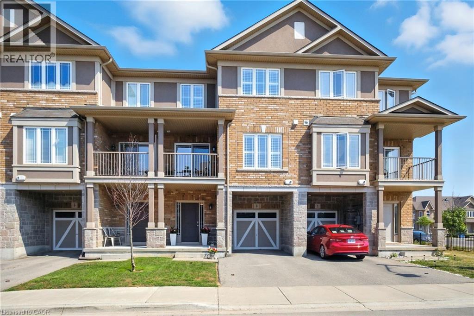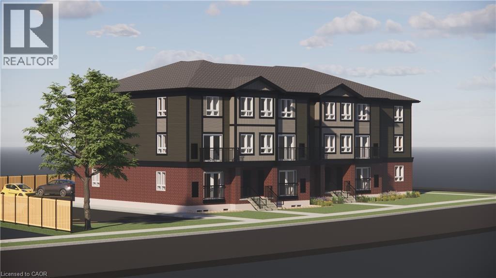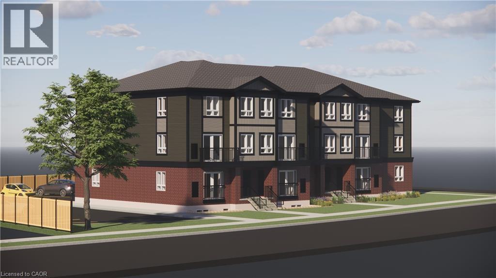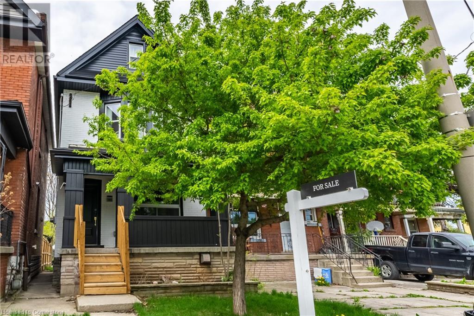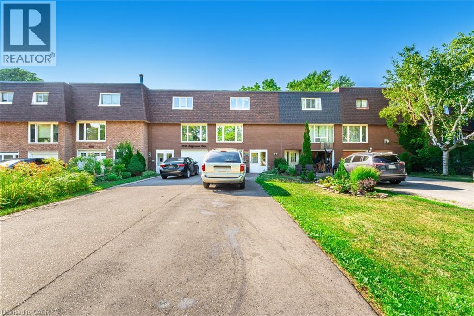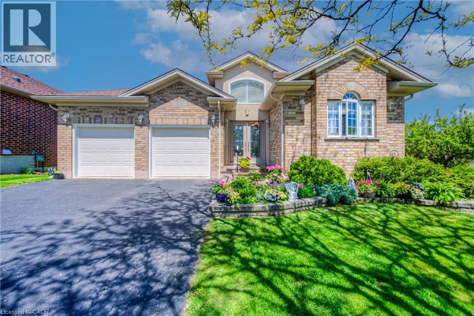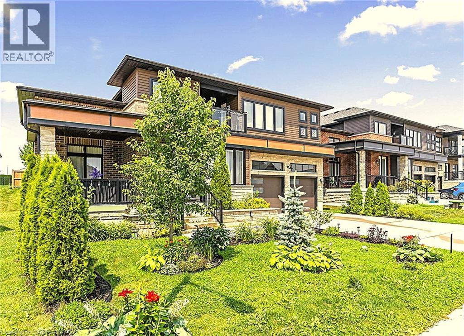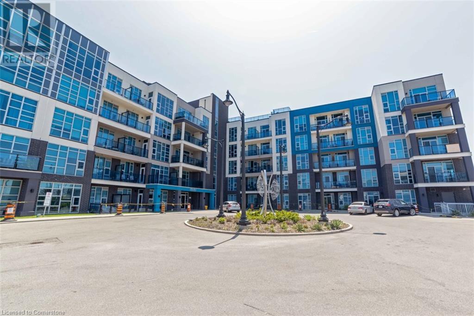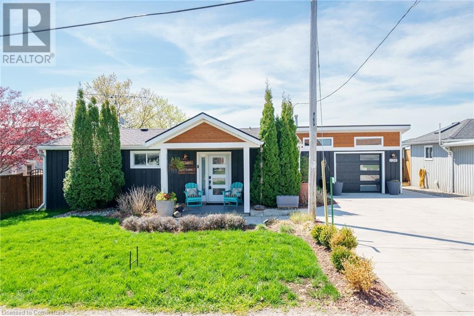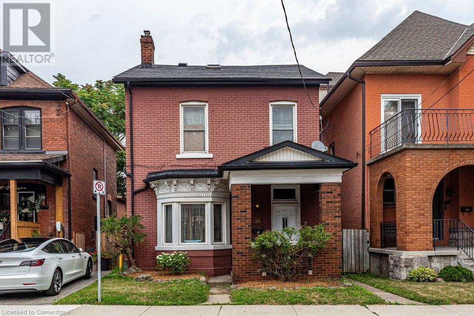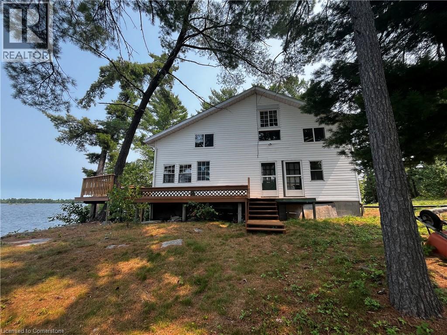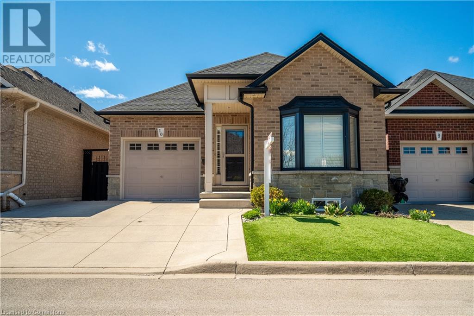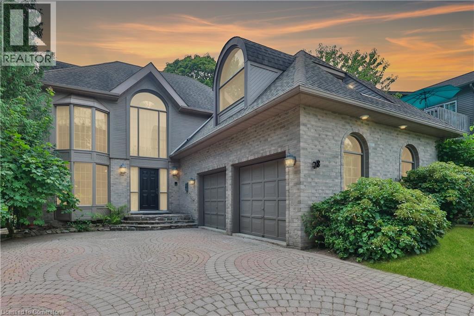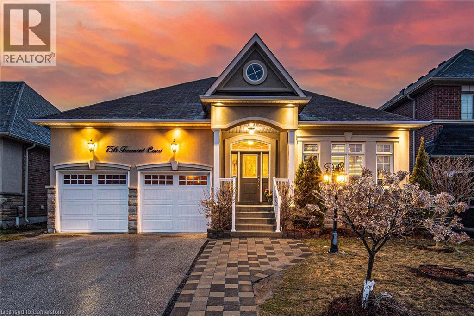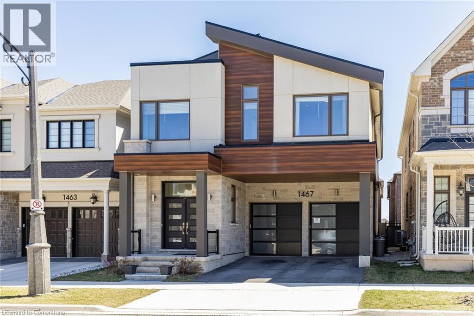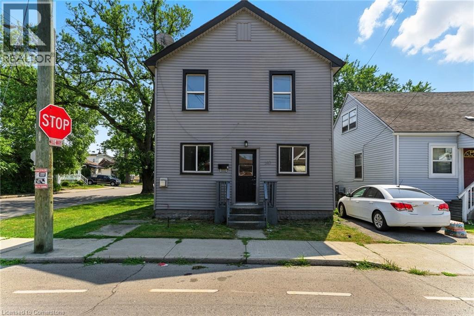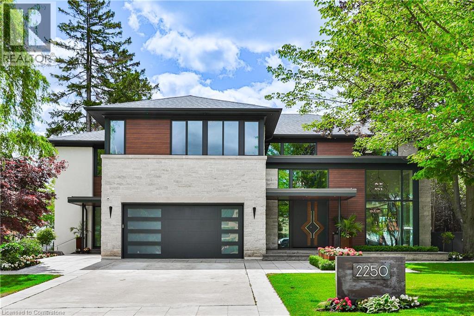63 Weymouth Street
Elmira, Ontario
This stunning Brand New To Be Built 4 bedroom, 3 bath home is exactly what you have been waiting for. Features include gorgeous hardwood stairs with iron spindles, 9' ceilings on main floor, designer floor to ceiling kitchen including custom specialty drawers, push and pop doors in upper cabinets and in back of island, under counter lighting, upgraded sink and taps and beautiful quartz countertops. Dining area overlooks great room with fireplace. Upstairs features a huge primary suite with walk in closet and glass/tile shower in 3 piece ensuite. 3 spacious children’s bedrooms, a nicely appointed main bath and an upper laundry room complete the second floor. Other upgrades include pot lighting, modern doors and trim, all plumbing fixtures including toilets, high quality hard surface flooring, quartz countertops, upper laundry cabinetry & central air. Enjoy the small town living that friendly Elmira has to offer with beautiful parks, trails, shopping and amenities all while being only 10 minutes from Waterloo. (id:8999)
8 Huron Street Unit# 311
Lindsay, Ontario
For more info on this property, please click Brochure button. 1275 Square Feet of Penthouse Luxury - 2 Bedroom / 2 Bathroom. Boasting a total of 17 linear feet of wardrobe closet space with mirror doors and 72 linear feet of cabinet storage space! Non-Profit Life Lease - 23 Year Old Condo Building located in the historic Old Mill Heritage Neighborhood of Lindsay a Mature Neighbourhood overlooking 80 foot high trees. Guest Suite available for just $30 per night. Large Gathering room with full kitchen available. Garden Dining Shelter with New propane BBQ. Security Parking and Front Entrance. 1 allocated, heated underground parking space included + storage (additional heated underground parking space for rent upon availability). 4 levels - 33 suites - with just 6 x 2 bedroom suites at this Smoke Free property allowing small pets. Walk just a few minutes to enjoy Scenic River Trails, Parks, Live Theatre, movie theatre, bowling, Downtown Dining, Shopping, Pharmacy, Hair Salon, Banking in Historic Downtown Lindsay (approximate population of 25,000). 30 minutes south to 407 highway and just 60 minutes to Markham! This open concept corner penthouse overlooks beautiful, mature, lush garden views facing both south and east to enjoy the unobstructed morning sunrise. This Senior Paradise, bright corner suite has been recently renovated featuring many upgrades for a 100% Maintenance Free Lifestyle including a new, owned, tankless water heater to conserve electricity. 55+ Community. (id:8999)
92 Clubhouse Road Unit# 20
Turkey Point, Ontario
Gorgeous 2024 Quailridge park model trailer for sale in the Turkey Point Macdonald Marina. This brand new trailer has it all. The interior features an open concept design with over 9ft vaulted ceilings, luxury LG appliances, gas stove, washer and dryer and large kitchen island. Just under 500 sqft with 2 spacious bedrooms and 1 3-piece bath. Comes with a BOAT SLIP only steps away. The trailer is located on the inside row and has a right of way to walk to the slip. 2024 fees included in the price! Call today, you won't be disappointed!! (id:8999)
92 Clubhouse Road Unit# 51
Turkey Point, Ontario
3 Bedroom very tidy trailer located at the MacDonald Turkey Point Marina, Lot #51. This trailer has a large deck and gorgeous custom built gazebo for entertaining and also comes with a BOAT SLIP only steps away. New steel roof, eavestroughs 2022, freshly painted and comes with spacious screened in porch to enjoy all seasons. The trailer is located on the inside row. It has a right of way walk to boat slip. The fees for the season are $11,763 and the season runs from roughly mid April to mid October and include your boat slip, water and sewage! 2025 Seasonal fees included in the price! Call today makes cottage life very simple!! (id:8999)
269 Pittock Park Road Unit# 21
Woodstock, Ontario
Welcome to Losee Homes' Newest Semi-Detached Bungalow! Open concept modern day main floor living has never looked better. 269 Pittock Park Rd is comprised of 22 stunning semi-detached bungalows nestled in a quiet cul-de-sac, close to Pittock Dam Conservation Area, Burgess Trails, Sally Creek Golf Course and so much more. Phase 2 is well underway and expected to sell quickly. Make your interior selections on one of the unfinished units today. To fully appreciate how stunning these units are, be sure to view Unit 12 Builders Model. To appreciate 269 Pittock Park Rd lifestyle - be sure to view the short video. Unit is currently under construction. Photo is that of Unit 13. (id:8999)
1042 River Road
Cayuga, Ontario
Rare & desirable almost 4 acre waterfront property enjoying 186ft of coveted low profile/easy access Grand River frontage incs over 22 miles of navigable waterway at your doorstep. Savor tranquil views of the glistening Grand w/undisturbed natural lands across deep/wide portion of river - the perfect spot for boating, waterskiing, canoeing, kayaking or fishing - a wildlife & exotic waterfowl sanctuary. Follow flag stone walk-way accented w/beautiful landscaping to front entry of updated 2 storey Cape Cod style home boasting over 1900sf of open concept living/dining area offering oversized water-view windows - continues to modern kitchen sporting ample cabinetry + walk-out to private 10x20 river facing deck, 3pc bath & convenient direct garage entry. 3 classic dormers ensure the upper level to be filled with an abundance of natural light flooding roomy hallway, elegant primary bedroom ftrs 2 river-view windows & 4 double door closets + 2 additional bedrooms. Easy access staircase provides entry to 874sf lower level/basement introduces rec/family room, laundry/utility room + handy storage area. Incs 3 parcels with separate ARN’s -new Bill-130 legislature may allow for potential future lot severance - sufficient area for auxiliary dwelling/tiny house(s) or outbuilding(s)/barnette(s). 30/40 min commute to Hamilton, Brantford & Hwy 403 - 10 mins SW of Cayuga. Extras - furnace-2014, AC-2023, c/vac, new vinyl windows-2024, roof-2008, appliances, 2000 gal. cistern + septic. Incredible combination of large lot size & substantial water frontage. Life is Grander on the Grand! (id:8999)
349 Whitney Avenue
Hamilton, Ontario
Charming 6-Bedroom Home Near McMaster! Welcome to this spacious and versatile home perfectly located just minutes from McMaster University. With 3 separate entrances and two kitchens, this property offers flexible living options. Inside, you'll find 6 generously sized bedrooms and 2 full bathrooms, providing ample space and privacy for everyone. The main floor features a large living room, perfect for relaxing or entertaining. The kitchen connects seamlessly to a spacious deck overlooking a lush green backyard, ideal for summer gatherings or quiet evenings outdoors. Features an oversized storage room, perfect for storing bikes, tools, and sports equipment. The long private driveway accommodates multiple vehicles, adding to the home’s convenience and appeal. Situated in a beautiful, tree-lined neighborhood, this home is within a short walk to schools, public transit, shopping, parks, and McMaster University, making daily errands and commuting a breeze. (id:8999)
3 Bloom Crescent
Stoney Creek, Ontario
Superb, Stylishly Designed 2 Bedroom, 1.5 Bath 3-Storey Townhome w/Attached Garage (Tulip Model), Approx 1353 sq.ft. in Sought-After Summit Park Community. 9ft Ceilings. California Shutters. Spacious Entrance Foyer w/Media room. Inside Access to Garage w/EV charging socket. Open Concept Family & Dining room. Kitchen w/Breakfast Bar, Additional Pantry Storage Cupboards & Stainless Steel Appliances. Walkout to Covered Porch/Balcony. Extra Large Primary Bedroom w/W.I. Closet & Organizer. Convenient Laundry facility on Bedroom level. Close to Schools, Parks, Shopping, Transit and all Amenities. Room Dimensions as per Builder's Plan. Common element fee $124.20 monthly for roadway snow clearing & grass cutting. Shows 10+ (id:8999)
42 Hazelglen Drive Unit# 13
Kitchener, Ontario
Introducing Hazel Hills Condos, a new and vibrant stacked townhome community to be proudly built by A & F Greenfield Homes Ltd. There will be 20 two-bedroom units available in this exclusive collection, ranging from 965 to 1,118 sq. ft. The finish selections will blow you away, including 9 ft. ceilings on both levels; designer kitchen cabinetry with quartz counters; a stainless steel appliance package valued at over $6,000; carpet-free main level; and ERV and air conditioning for proper ventilation. Centrally located in the Victoria Hills neighbourhood of Kitchener, parks, trails, shopping, and public transit are all steps away. One parking space is included in the purchase price. Offering a convenient deposit structure of 10%, payable over a 90-day period. All that it takes is $1,000 to reserve your unit today! Occupancy expected Fall 2025. Contact Listing Agent for more information. (id:8999)
42 Hazelglen Drive Unit# 5
Kitchener, Ontario
Introducing Hazel Hills Condos, a new and vibrant stacked townhome community to be proudly built by A & F Greenfield Homes Ltd. There will be 20 two-bedroom units available in this exclusive collection, ranging from 965 to 1,118 sq. ft. The finish selections will blow you away, including 9 ft. ceilings on both levels; designer kitchen cabinetry with quartz counters; a stainless steel appliance package valued at over $6,000; carpet-free main level; and ERV and air conditioning for proper ventilation. Centrally located in the Victoria Hills neighbourhood of Kitchener, parks, trails, shopping, and public transit are all steps away. One parking space is included in the purchase price. Offering a convenient deposit structure of 10%, payable over a 90-day period. All that it takes is $1,000 to reserve your unit today! Occupancy expected Fall 2025. Contact Listing Agent for more information. (id:8999)
302 Dunsmure Road
Hamilton, Ontario
A truly breathtaking, fully renovated century home offering 5 spacious bedrooms and 2 beautifully appointed bathrooms! With its stunning and private curb appeal, this home exudes elegance and charm. Inside, you'll be captivated by the high-quality finishes, including engineered hardwood flooring, custom cabinetry, and a stunning quartz countertop with an oak-wood island complemented by stylish pendant lighting. The top-of-the-line stainless steel appliances, pot lighting, and built-in electric fireplace with shiplap surround elevate the space to a whole new level. On the second floor, you'll find 3 generously sized bedrooms, each featuring large windows and ample closet space. A luxurious 4-piece bathroom adds to the sense of sophistication. The second and third floors showcase black spindles and a modern railing, with 2 additional bedrooms that can easily double as a home office, recreation area, or exercise rooms, perfect for versatile living spaces. The full, partially finished basement features a separate entrance, large windows that fill the space with natural light, freshly updated flooring, a convenient laundry area, and a gorgeous 2-piece bathroom. Step outside to your private balcony at the rear, overlooking a spacious backyard and offering convenient rear parking via the laneway. This move-in ready home is just waiting for your personal touch, don’t miss the chance to make it yours! (id:8999)
1021 Falgarwood Drive
Oakville, Ontario
INVESTORS AND FIRST TIME BUYERS-PRIME OAKVILLE LOCATION This Freehold Townhome Has It All With No Major Expenses For Years To Come. New Vinyl Windows, New Roof, Furnace, A/C Unit, Newly Finished Deck & Ashphalt Driveway. The Main Level Boasts An Updated Kitchen w/Breakfast Bar, Pantry, Eat In Area & Walkout To A Large Backyard. Easy For Entertaining Those Summer BBQ’s. The Upper Level Has A Large Master Bedroom w/His/Her Closets & The Other 2 Bedrooms Are Generously Sized. All Bathrooms Are Renovated Along w/Hardwood Floors On Both Levels The Basement Is A Newly Finished Studio Apartment w/ 3 Pce Washroom & Sep. Entrance. (Currently Rented For $1000/Mth). The Location Is A Commuters Dream W/Bus Stop Right At Your Front Door Along w/ Easy Access To Grocery, Shopping, Highways, University & Schools. Home Has A Single Garage With A Deep Driveway Holding 3 Cars (id:8999)
40 Devonshire Drive
New Hamburg, Ontario
NEW HAMBURG DETACHED BUNGALOW FOR SALE FT. WALKOUT BASEMENT. This well maintained, open-concept bungalow offers nearly 4,000 sqft. of living space on a premium lot, with no rear neighbours. Lovingly cared for by the original owners, this home features four spacious bedrooms, including two private ensuites on the main level, main-floor laundry, and large windows that fill the space with natural light. The walkout basement adds incredible versatility with a separate living area featuring two bedrooms, ample storage space, and new full bathroom (2025). Additional upgrades include a recently renovated kitchen (2025), new furnace, heat pump and AC (2025), updated flooring and carpet (2023), fresh paint throughout (2025), and a new roof (2019). A sprinkler system (2020) ensures easy lawn maintenance, while the wrap-around deck is perfect for relaxing or entertaining. The homeowners also enhanced the main level by removing a wall to create an open-concept layout (2015), and added a functional gas fireplace (2018). As part of the Stonecroft community, enjoy access to a private recreation center, featuring tennis, pickleball and badminton courts, a fitness facility, indoor pool, sauna, games room, library, and more. Enjoy the beautiful trails with flowers and flowering trees, with two grocery stores and a pharmacy within walking distance. Come and see our beautiful small-town ambiance and make some new friends by joining us during Christmas and New Years Eve! The entire complex is decorated with beautiful lights and celebrates with a band and singers from within our community. A rare opportunity, in an exceptional community! (id:8999)
67 Fischer Dairy Road
Walkerton, Ontario
This luxurious, elegant and modern property, built with superior quality materials, will charm you with its abundant windows, high interior ceilings, large double doors, and charming entrance hall. The ground floor features a luxurious kitchen with marble backsplash, quartz countertops, a high-end Italian stove and dishwasher, a large refrigerator, and modern pendant lighting. You will also find an charming office, a large cozy living room with a modern fireplace, an cute powder room, and a mudroom with access to the garage. Upstairs, the house offers a spacious family sitting room, a laundry room for added convenience, three elegant large, bright bedrooms, and two large, modern bathrooms with exquisite finishes. The master suite features a luxurious 5-piece bathroom, a dressing room, and a private balcony. This magnificent home offers nearly 2400 Sq FT of living space. The basement 1100 Sq Ft of this house has loads of potential with walls already framed easily transform the space into a cozy rec room with add bedroom, and a three piece bathroom. Enjoy beautifully landscaped front and rear gardens, a large porch and a huge covered west-facing rear patio, perfect for entertaining. Ideal peaceful location, located in an exceptional natural setting, with quality craftsmanship throughout and close proximity to schools, amenities, hospital, near by golf, fishing, and much more, this home offers comfort and style, enjoy the serenity and location all in one. An exceptional property! This home is backed by the TARION New Home Warranty. Directions Hwy 9 West / Hwy 9 South (id:8999)
10 Concord Place Unit# 201
Grimsby, Ontario
Experience modern coastal living in this captivating 1+1 bedroom 'Delano' model condo in the sought-after AquaBlu residence, nestled in the heart of Grimsby on the Lake. Just steps from the tranquil shores of Lake Ontario, this thoughtfully designed unit offers 759 sq ft of stylish interior space plus an upgraded second balcony, bringing your total outdoor living space to 102 sq ft. Enjoy the perfect blend of comfort and luxury with: 9 ft ceilings Stainless steel appliances Laminate plank flooring In-suite laundry One owned underground parking space Floor plan: 'Delano' 1+1 Building amenities include a fully equipped fitness centre, a party room, secure bicycle storage, car wash bay, and a rooftop terrace where you can unwind with breathtaking views. With plenty of visitor parking and a location just minutes from the QEW, local vineyards, boutiques, and lakefront trails, every day here feels like a vacation. (id:8999)
1200 Lakeshore Road
Selkirk, Ontario
Truly Irreplaceable, Exquisitely presented Waterfront “Lake House” on the sought after South shore of Lake Erie offering a masterfully planned, Beautifully renovated 3 bedroom+1 bathroom Bungalow with attention to detail evident throughout. Rarely do properties Capture & Embrace the true feel of Lakefront Living! Incredible curb appeal with extensive concrete paver stone driveway & walkways. Backyard Oasis complete with stone effect concrete patio, pergola with decked entertaining area, solid breakwall, lakeside shed, & private stair access to sand bottom beach. The gorgeous interior layout emphasizes the stunning Waterview’s, five sets of sliders, custom kitchen cabinetry featuring quartz countertops, tile backsplash, bright dining area (fits 10+), vaulted great room with both corner gas fireplace & woodstove, 3 large bedrooms, additional bedroom / den area, welcoming foyer, upgraded 3 pc bathroom, & desired MF laundry. Bonus attached garage/utility room ideal for workshop & storage with auto garage door. Upgrades include premium flooring, modern fixtures, windows, N/Gas furnace & A/C, maibec exterior siding, fiber optic cable / internet & much more! Easy commute to Hamilton, 403, QEW, & GTA.Close to Cayuga. Ideal Year round home, cottage or Investment. Must view to appreciate the attention to detail & upgrades that this home has! You too can experience affordable Lake Erie Waterfront Living. (id:8999)
24 Florence Street
Hamilton, Ontario
Opportunity awaits in Hamilton’s sought-after Strathcona neighbourhood. This updated and well-maintained downtown duplex is ideal for investors looking to add to their portfolio or for homeowners hoping to live in one unit while generating rental income from the other. Conveniently located within walking distance to schools, parks, public transit, downtown amenities, and with easy highway access for commuters. The main floor 1-bedroom apartment which is now vacant features a charming loft with skylights, and was previously rented month-to-month for $1,733.54/month. The main floor is now vacant and was previously rented for $1,750/month. Both units are in good condition and show well. A fantastic opportunity to invest in a vibrant, central neighbourhood — or a smart way to help offset your mortgage while enjoying all that Hamilton has to offer. (id:8999)
Wl106-1 Loudon Island
Nipissing, Ontario
Welcome to your Piece of Paradise This beautiful Island and gorgeous 2 story home is nestled in a quiet Bay on the West End of Lake Nipissing. This home has 5 separate entries which is located high on the island with a sensational view of Mid West Bay on Lake Nipissing. The 3 bedrooms are wonderful for any size family or guests and enjoy your mornings or evenings in your own screened in sunroom. The main floor has a wonderful wood burning fireplace for those colder evenings. The wrap around deck has been recently renovated and the metal roof and elevated block foundation means little maintenance. This home is powered by Solar Energy and Propane and has an efficient Holding Tank. Enjoy the beauty of Lake Nipissing and all the water activities suited for your family. Only 3.5- 4 hour drive to the GTA. This home is ready for occupancy, but could use further refinements if desired. (id:8999)
10 Greenbrook Drive Unit# 10
Stoney Creek, Ontario
Luxury Living in a Private Parkside Enclave Welcome to a distinguished residence nestled within an exclusive community of just 24 detached homes peacefully tucked between two lush parks. This elegant all-brick bungalow offers a rare blend of sophistication, privacy, and convenience crafted for the discerning homeowner. Step inside and experience a home designed for both comfort and sophistication. Elevated 9-foot California-style ceilings and designer pot lighting create an airy, upscale ambiance throughout the main living space. The open-concept great room blends seamlessly with the gourmet kitchen, where a stunning 7-foot granite island takes center stage perfect for entertaining or casual family gatherings. This chef-inspired layout is as functional as it is beautiful, offering an ideal setting for refined everyday living. Two spacious bedrooms, each with their own private ensuite baths, provide comfort and retreat, perfectly suited for modern luxury living. Descend to the lower level, where a professionally finished living space awaits. With oversized egress windows, high ceilings, and recessed lighting, this bright and airy level includes a sleek bathroom with a spa-inspired walk-in shower and an open den/bedroom ideal for a guest suite, or executive home office, a recently added gas heat stove enhances the space, creating a cozy focal point and inviting atmosphere all year round. (id:8999)
78 West River Street
Oakville, Ontario
Nestled in one of Oakville's most sought-after waterfront neighbourhoods, 78 West River Street presents a rare opportunity to own a 3-storey custom-built home with endless potential and a treed lot with Ravine view. This property offers the charm and character of its era while serving as a blank canvas for your vision. Situated just steps from the marina, lake, Bronte creek, parks, trails, and the vibrant downtown waterfront, the location offers an unmatched lifestyle. Inside, you'll find the home's original finishes, thoughtfully preserved to reflect its history. Whether you choose to restore its retro appeal or embark on a modern renovation, the possibilities are limitless.With a spacious floor plan, high ceilings, a private yard, and a setting that combines tranquillity with convenience, this home is perfect for those looking to create their dream space in a prime Oakville location. Don't miss the chance to reimagine a classic in one of Oakville's most desirable waterfront communities. (id:8999)
756 Freemont Court
Innisfil, Ontario
Steps from the Beach – A Rare Custom Bungalow in Alcona nestled in one of Innisfil’s most sought-after waterfront communities. This bungalow offers unparalleled access to the serene Alcona Beach. This expansive home features a total of 7 bedrooms and 4 bathrooms throughout. The main floor spans over 2200sqft and boasts 3 spacious bedrooms and 2 bathrooms, including ensuite. The updated kitchen is equipped with stainless steel appliances, 18x18 tiles, and a modern backsplash, seamlessly flowing into an open concept living area adorned with beautiful hardwood flooring and a cozy gas fireplace. The fully finished basement enhances the home’s versatility, offering 4 additional bedrooms, 2 full bathrooms including ensuite, a second kitchen, and a large living room. Perfect for multi-generational living or additional entertainment space, the possibilities are endless. Located just minutes from Friday Harbour Resort, top-rated schools and major amenities. With its prime location, expansive layout, and thoughtful upgrades, this isn’t just another listing—it’s a strategic move into a lifestyle of luxury, space, and beachside living. A must-see opportunity. Schedule your private showing today! Includes: Pool Table, Stainless Steel Kitchen Appliances, Samsung Washer & Dryer, Water Softener & Filtration System, Humidifier (id:8999)
1467 Everest Crescent
Oakville, Ontario
Welcome to this stunning Mattamy built Winfield model contemporary home nestled in the heart of Oakville. Step inside to discover a seamless fusion of elegance & functionality, starting with the exquisite hardwood flooring that flows throughout the home, creating a sense of warmth and sophistication. As you make your way through the open-concept living space, you'll be greeted by 10-foot ceilings adorned with elegant pot lights. Enveloped by huge windows, the living area boasts ample natural light & a cozy fireplace, creating the perfect ambiance for relaxation. Gorgeous kitchen, equipped with top-of-the-line stainless steel appliances and sleek quartz countertops. With ample storage space and a chic design, this kitchen is a chef's dream come true, ideal for culinary adventures and hosting gatherings with friends & family. The primary bedroom is a sanctuary of comfort, complete with a spacious walk-in closet, ensuite bathroom & double sink vanity. Backyard oasis, simply enjoying the outdoors in style. Close to Upper Joshua, green trails, ponds, highway. (id:8999)
510 Britannia Avenue
Hamilton, Ontario
AMAZING value in this 3-unit property in the desirable Normanhurst neighbourhood! All 3 units above grade with 2 of the units vacant to set your own market rents or live in one yourself. The front main floor unit features a bright and airy open concept 1bedroom unit with private entrance at the front of the house, luxury vinyl flooring, modern white kitchen and hookups for in suite laundry. In the rear, you will find a another 1 bedroom unit with private entrance featuring 4 piece bath and upstairs, is a beautiful spacious 2 bedroom unit featuring in suite laundry and natural light from every angle. This property features 3 hydro meters, 3 gas meters and plenty of private on-site parking. Located close to all amenities with prime highway access, plenty of parks and schools, this investment property is the perfect addition to your portfolio! (id:8999)
2250 Chancery Lane W
Oakville, Ontario
Designed to capture panoramic water views - Waterfront luxury awaits at 2250 Chancery Lane W. On exclusive SE Oakville enclave, this modern masterpiece offers 9,177 sf w/5 bdrms & 7 baths. Bright & airy w/ soaring 10ft ceilings on every level & vast windows. Chef's kitchen w/ modern cabinetry, quartz countertops & slab backsplash & top-of-the-line Gaggenau B/I appliances. All living & entertaining spaces are generously proportioned, offer lake vistas & lux finishes such as suspended slab fireplaces, designer lighting & integrated storage to maintain a sleek aesthetic. Multiple walkouts lead to natural stone terrace & infinity pool. MF office. Upstairs - Primary retreat, w/spa-like ensuite & Lake views. 3 add'l bdrms, each w/ensuite, & a laundry rm. Lower Level-Automated theatre, golf simulator, rec/games room w/wet bar; 5th bedroom, exercise room, wine wall, 2 full bathrooms, & walk-up to yard. 3-level elevator, heated tiled floors & full home automation. LUXURY CERTIFIED. (id:8999)

