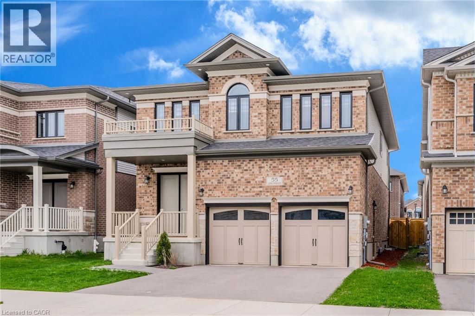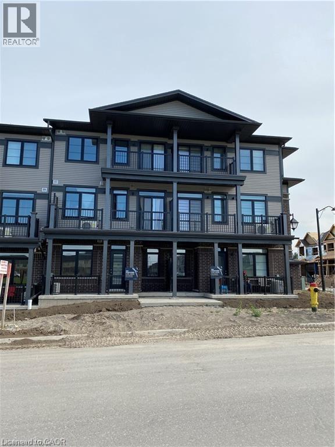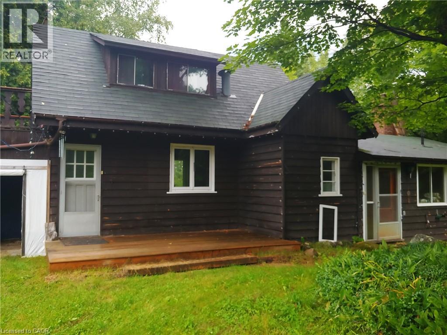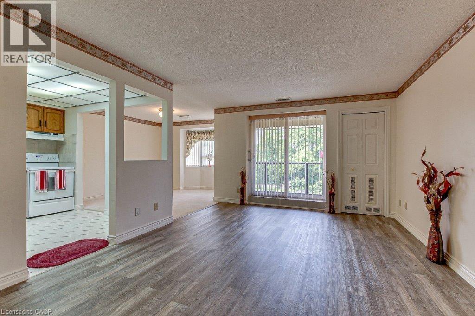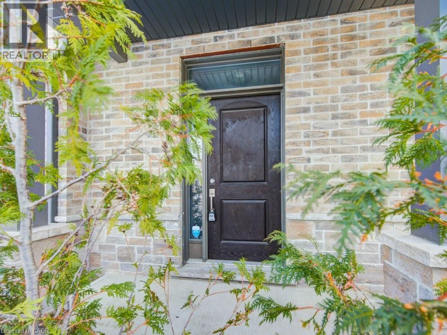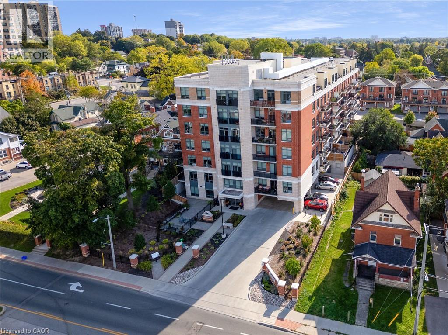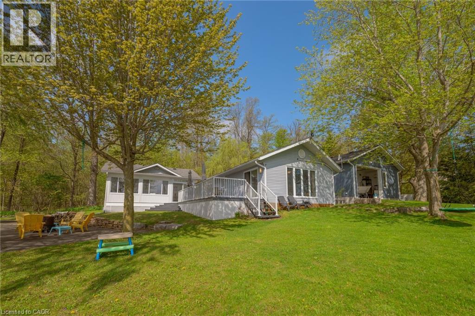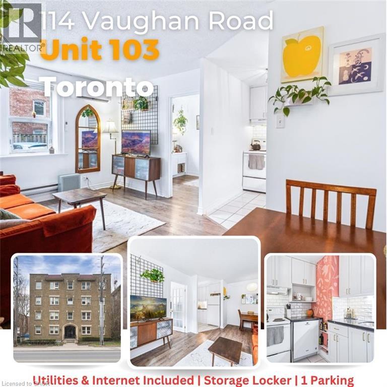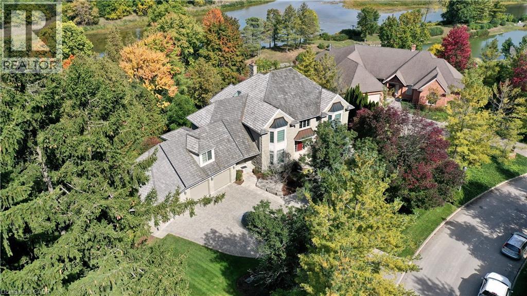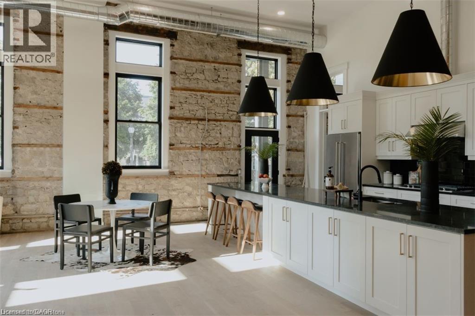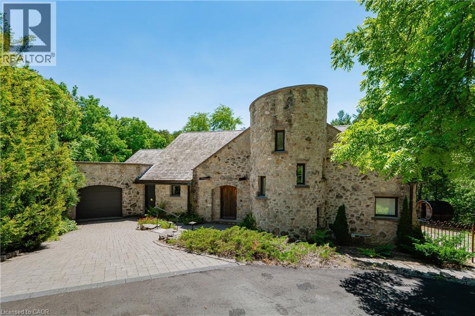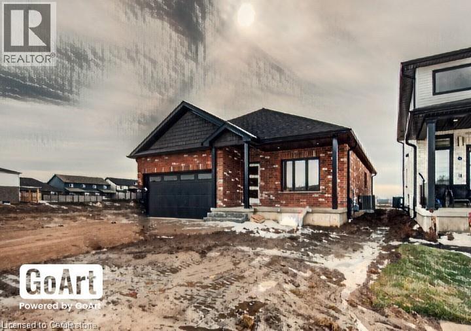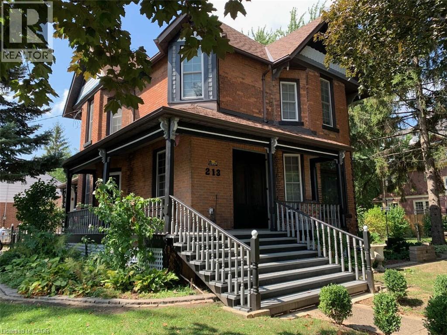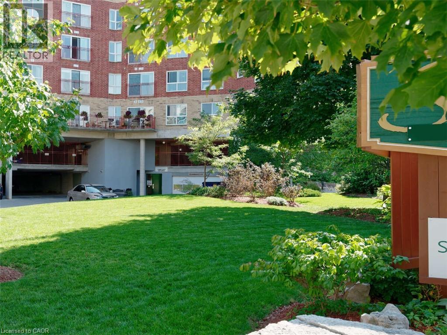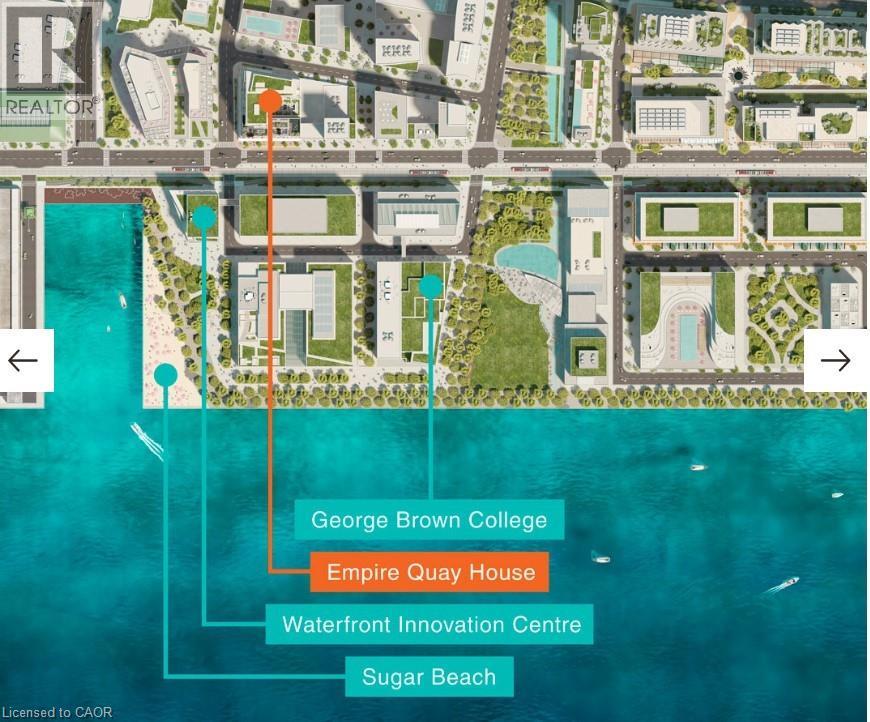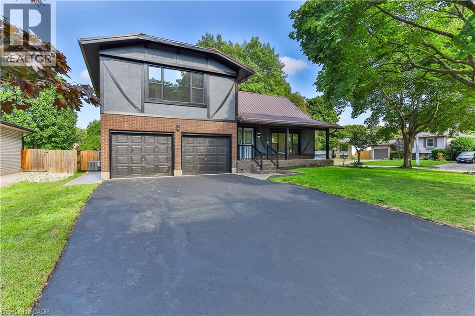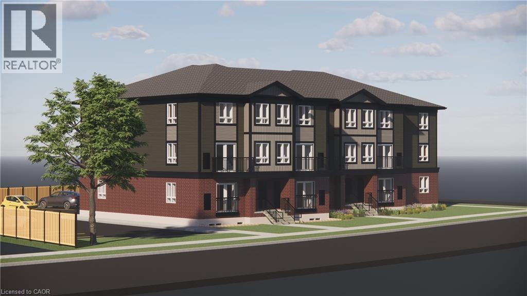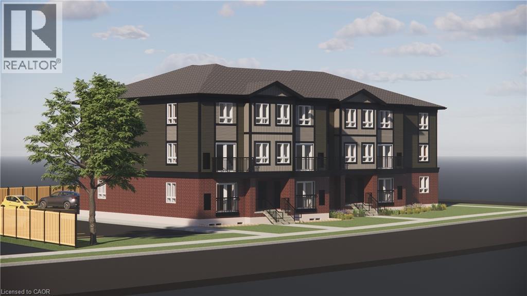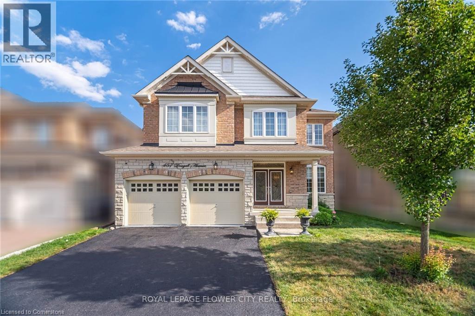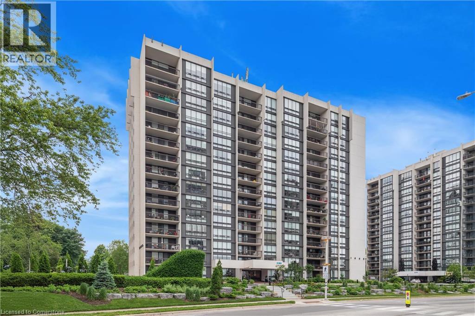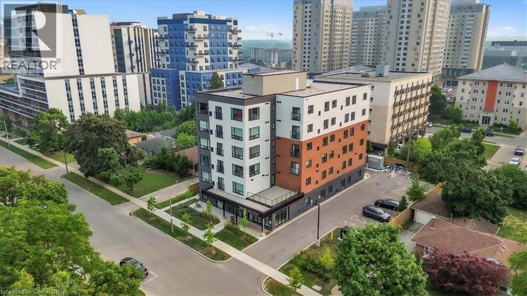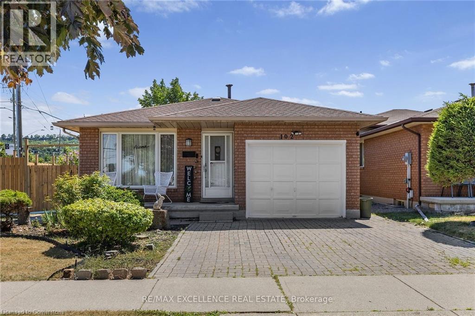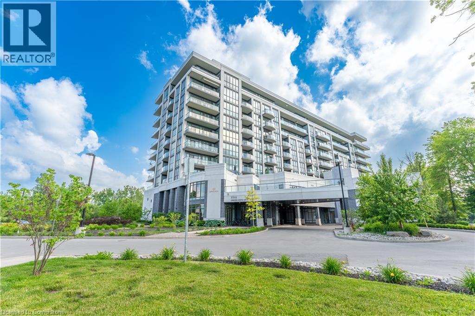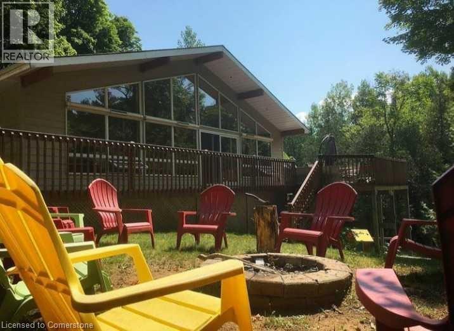55 Spachman Street
Kitchener, Ontario
Dare to be impressed in The “Rahi” Model boasting over 3444sqft of finished living space w/a 3 bed + 2 bed, 3 1/2 bath floor plan w/upper family room and a host of premium features. IMPRESSIVE 8 FOOT TALL FRONT ENTRY DOOR, setting the tone for the lavish interiors that await. The designer kitchen is adorned with upgraded Heirloom-style maple cabinetry, soft-close cabinets, and a QUARTZ COUNTERTOP & BACKSPLASH THAT EXUDE SOPHISTICATION. Enhancing its allure is the island w/upgraded corner posts, a wine fridge, gas stove with an upgraded stainless chimney hood fan, and in-floor heating. A 6 ft patio door featuring a transom window above, inviting natural light and seamless indoor-outdoor living. Gather around the NAPOLEON GAS FIREPLACE IN THE GREAT ROOM, illuminated by pot lights strategically added for ambiance. The opulence extends to every bathroom, where UPGRADED QUARTZ COUNTERTOPS AND MAPLE SHAKER CABINETS create a spa-like atmosphere. Revel in the luxury of a 10 ft main floor ceiling height, 12x24 CERAMIC TILE FLOORING in the foyer, kitchen, and bathrooms, alongside maple hardwood flooring in the Great room, dining room, family room, and upper hallway. Ascend the MAPLE HARDWOOD STEPS ADORNED WITH BLACK WROUGHT IRON SPINDLES, leading to an upper family room for additional relaxation and leisure. Retreat to the generously sized primary bedroom which features a walk-in closet. The master ensuite, a sanctuary featuring DOUBLE VESSEL SINKS, A FREESTANDING TUB, AND A GLASS-ENCLOSED SHOWER with a rain shower head, EPITOMIZING INDULGENCE AND STYLE. Professionally finished by the builder, the basement offers additional living space with a 9 ft ceiling, two bedrooms, and a 3 pc bathroom, illuminated by two Egress windows that flood the space with natural light. Outside, unwind in the fully fenced backyard, complete with a retractable awning and deck, perfect for dining and entertaining. (id:8999)
32 Wheat Lane
Kitchener, Ontario
Condo stacked townhome in the sought-after Huron Park community of Kitchener for sale. This bright and spacious unit offers approx. 1,415 sq. ft. of modern living across two levels. The main floor features 9’ ceilings, engineered hardwood flooring, a spacious living area with walk-out to private balcony, upgraded kitchen with stainless steel appliances, stacked laundry, and a powder room. The second floor includes 3 generously sized bedrooms, including a primary bedroom with a private balcony, 2 full bathrooms, and ample closet space. Located in a family-friendly neighborhood with a newly built children’s playground right across the street. Close to schools, parks, shopping, and transit. Extras: Stainless steel appliances (fridge, stove, dishwasher, microwave), stacked washer & dryer, upgraded light fixtures. 1 surface parking spot included. Visit soon, won't last long! Ideal For: First-time buyers, growing families, or investors. (id:8999)
429-439 Lynx Lake Road
Huntsville, Ontario
A double lot of 24 acres featuring a charming, small, custom house built by the original owners, a cement block, heatable workshop with root cellar, a small barn with a full basement, and a winterized one-bedroom, one-bathroom cabin for guests or for use as a rental unit or mortgage helper. Ideal for a hobby farm, rural retreat, recreational property, home industry, artisan studio, bed & breakfast, etc. House is heated by a wood furnace & forced air. There is some lake frontage on Lynch Lake. (id:8999)
303 William Street Unit# 206
Delhi, Ontario
Looking for a comfortable place to retire, go on vacation and just lock the door, knowing you have a safe home to come back to?Welcome to Delbrook Estates! Cute and cozy 2 bed 2 bath condo unit in quiet area of town. One of the nicest, well kept and managed condominiums in the county! This building caters to seniors, whether active or those looking for a more leisurely lifestyle. This unit offers a beautiful westerly view from the open balcony. Primary bedroom enjoys a walk in closet and private 3 piece ensuite. The living room area is open, inviting conversation from the kitchen and dining area. Laundry room includes stackable washer and dryer. Enjoy the use of your private locker on the main level. Common room available for parties and get togethers which is included in the condo fees. Elevator service centrally located in the building, along with dedicated room which is there for move ins/outs, and the garbage collection area. Updated common sitting area just off to the side of the secured entrance, perfect for relaxing or for those waiting for a ride or a friend. Lots of visitor parking. Mail delivery to building. Stairs located on each end of the building. (id:8999)
745 Chelton Road Unit# 62
London, Ontario
Welcome to this stunning 3-bedroom, 3.5-bath end-unit townhouse that offers the perfect blend of comfort, style, and functionality. With an attached garage, a spacious deck, and a fully finished basement featuring an additional full bathroom, this home is designed to meet all your needs. Step inside to discover a bright and airy living room, filled with natural light from generous windows. The open layout flows seamlessly into the dining area, perfect for hosting family meals or entertaining friends. Downstairs, the versatile finished basement provides endless possibilities—use it as a cozy family room, a productive home office, or a private guest suite. The outdoor deck invites you to unwind while enjoying serene neighborhood views, and the attached garage offers the convenience of secure parking and extra storage. Located in a sought-after community, this townhouse boasts easy access to Highway 401, top-notch local amenities, restaurants, and shopping destinations. It's the ideal home for anyone looking to join a vibrant and thriving neighborhood. Don’t miss your chance to make this exceptional property your own! (id:8999)
399 Queen Street S Unit# 211
Kitchener, Ontario
Welcome to Suite 211 at 399 Queen Street South! Discover Kitchener's best-kept secret! Barra on Queen sits on the historic site of the former Barra Castle, in the heart of downtown Kitchener. This stunning 2-bed, 2-bath suite offers an urban lifestyle steps from Victoria Park, DTK, & the LRT. #7 CARPET-FREE SUITE - The bright & airy suite delights with its high ceilings, chic laminate & tile flooring, and abundant large windows that fill the space with natural light. The cozy living room is perfect for relaxing with a book or movie, and is spacious enough to accommodate an at-home office or a small dinette. Plus, it offers a walkout to the balcony, making indoor-outdoor living a breeze! #6 BEAUTIFUL BALCONY - Soak up the sun on the bright balcony, the perfect place for a morning coffee or evening nightcap. #5 THE KITCHEN - The kitchen is the heart of the home! Note the two-toned cabinetry, quartz countertops, stainless steel appliances, and a generous 5-seater breakfast bar. #4 BEDROOMS & BATHROOMS - The bright and inviting primary bedroom offers a walk-in closet and a 4-piece ensuite with shower/soaker tub combo. The second bedroom is bathed in natural light and is adjacent to the main 4-piece bathroom, which also offers a shower/soaker tub combo. #3 IN-SUITE LAUNDRY - This convenience will make laundry day a breeze!#2 BUILDING AMENITIES - Living at Barra means enjoying a range of exceptional amenities right at your doorstep! Stay fit in the fully-equipped gym, host gatherings in the stylish party room, and enjoy the BBQ/lounge area—all in a pet-friendly environment designed for your lifestyle! #1 CENTRAL LOCATION - Nestled on Queen Street South, this prime location epitomizes the steps to everything lifestyle. Immerse yourself in the vibrant heart of the city with easy access to public transit, including the LRT, the GO station, Victoria Park, shopping centres, mouthwatering restaurants, and a variety of entertainment options. Every outing will be an experience! (id:8999)
1001 Road 10 W
Conestoga Lake, Ontario
With a total of 1,228 sq ft of insulated, heated and airconditioned living space, this winterized cottage on Conestogo Lake offers more than meets the eye! The main cottage which holds the primary bedroom, main bathroom, kitchen, living and dining areas plus a large mudroom/laundry room measures 761 sq’ with cathedral ceilings throughout and large windows and glass doors overlooking the lake. The bunkie (467 sq’) holds two large bedrooms, a two-piece bathroom and a glassed-in sunroom with a spectacular water view. Drive straight through to the lake, through your newly built (2021) 624 sq’ fully insulated, heated and airconditioned garage with two 9’x12’ remote controlled, doors. The owners have invested over $200,000 in updates and renovations to this property. Inside the main cottage, the custom kitchen is a showstopper featuring quartz countertops and new stainless-steel appliances. The open concept living and dining areas are flooded with natural light and lake views. The spacious primary bedroom is designed for comfort and the gorgeous four-piece bath comes complete with heated floors. Other features include: own well, water filtration system, Generac generator and two 420 propane tanks. With 260 feet of shoreline on a prime point overlooking the widest part of the lake, you'll enjoy panoramic water views and incredible sun/moon rises from your large floating/rolling dock. It’s truly one of the best spots on the lake with a large, private, treed lot, no neighbors on one side, and your own concrete boat ramp. The maintenance-free exterior siding means more time to soak up the lake life and the ample parking means plenty of room for all your visiting family and guests. Located on a private road, a short drive to Kitchener-Waterloo (25 mins) and Listowel (15 mins), Road 10 West is one of the few roads on the lake with a turnaround for snow plowing, allowing for year round access. This property must be seen to be appreciated! (id:8999)
114 Vaughan Road Unit# 103
Toronto, Ontario
All utilities, high-speed internet, Bell TV, and Crave streaming are included in the condo fees—offering incredible value in this stylish and practical 2-bedroom condo in the heart of Toronto’s Humewood-Cedarvale neighbourhood. Just a 7-minute walk to St. Clair West Station, this ground-floor unit puts you steps from transit, parks, shops, and restaurants. Inside, thoughtful upgrades elevate the space, including a custom kitchen, a new heat pump (2023), and custom window coverings. You’ll also enjoy on-site laundry, a storage locker, and a dedicated parking spot. With nearby green spaces like Cedarvale park, plus excellent schools in the area, this is a smart move for anyone seeking comfort, convenience, and character in a prime location. (id:8999)
338 River Oak Place
Waterloo, Ontario
Experience the epitome of refined living in the esteemed River Oak Estates with this remarkable residence. Set on a lush, over 1/2-acre lot, this home enjoys an unrivaled position backing directly onto the serene Grand River, a charming pond, and the picturesque Grand River Trail. Impeccable landscaping frames the property, enhancing its private, picturesque setting. Spanning over 6000 square feet, this estate features 5+2 bedrooms and 6 bathrooms, embodying luxury at its finest. The grand foyer welcomes you with a stunning staircase leading to an open second-level landing. French doors open to the elegant formal living and dining rooms, perfect for hosting gatherings of 14+ guests. The sunlit kitchen is a chef's dream, boasting a dinette, an oversized island, and a walkout to a spacious deck ideal for entertaining. The adjoining family room, highlighted by a striking stone wood-burning fireplace, offers magnificent views of the Grand River. The main floor suite provides a peaceful haven, complete with a gas fireplace, walk-in closet, and a private balcony. The 6-piece en suite is a sanctuary of luxury, featuring his and hers vanities, a walk-in shower, and a soaker tub surrounded by windows. The upper level showcases four bedrooms, an office with built-in shelving, and a sophisticated media room. The fully finished lower level includes two bedrooms, a 3-piece bathroom, a wet bar, a games room, and generous storage, with a walkout to a stone patio and rear gardens that seamlessly blend indoor and outdoor living. This residence represents a harmonious fusion of elegance and comfort in a coveted location. Begin your journey of luxurious living and awe-inspiring views at this distinguished River Oak Estates home—where every detail invites discovery. Your dream home awaits, and a personal tour is just the beginning. (id:8999)
247 Brock Street Unit# 202
Amherstburg, Ontario
FREE CAR! FOR A LIMITED TIME, EACH NEW PURCHASE INCLUDES A FREE CAR! ALSO TAKE ADVANTAGE OF THE 2.99% BUILDER FINANCING. CONDITIONS APPLY. WELCOME TO THE 1988 SQFT OTTAWA MODEL AT THE HIGHLY ANTICIPATED LOFTS AT ST. ANTHONY. ENJOY THE PERFECT BLEND OF OLD WORLD CHARM & MODERN LUXURY WITH THIS UNIQUE LOFT STYLE CONDO. FEATURING GLEAMING ENGINEERED HARDWOOD FLOORS, QUARTZ COUNTER TOPS IN THE SPACIOUS MODERN KITCHEN FEATURING LARGE CENTRE ISLAND AND FULL APPLIANCE PACKAGE. 2 SPACIOUS BEDROOMS INCLUDING PRIMARY SUITE WITH WALK IN CLOSET AND BEAUTIFUL 4 PC BATHROOM. IN SUITE LAUNDRY. BRIGHT AIRY LIVING ROOM WITH PLENTY OF WINDOWS. PRIVATE BALCONY WITH BBQ HOOK UP AND ADDITIONAL TERRACE OFF THE PRIMARY BEDROOM. THIS ONE OF A KIND UNIT FEATURES SOARING CEILINGS & PLENTY OF ORIGINAL EXPOSED BRICK AND STONE. SITUATED IN A PRIME AMHERSTBURG LOCATION WALKING DISTANCE TO ALL AMENITIES INCLUDING AMHERSTBURG'S DESIRABLE DOWNTOWN CORE. DON'T MISS YOUR CHANCE TO BE PART OF THIS STUNNING DEVELOPMENT. (id:8999)
362 Geddes Street
Elora, Ontario
Soak up the best Elora has to offer at Cedarcliff Estate. In 1995, this incredible home was designed by renowned architect Benny diZitti and built as his residential masterpiece. Cedarcliff was completely reimagined in 2021 to give the Estate a more modern, stylish feel. This unique and refined countryside retreat combines all of the comforts of a luxury resort with the peace and privacy of your own estate. Extraordinarily equipped, incredibly spacious, fabulous design, stunning architecture, and perched on both sides of the Irvine Creek Gorge this property will be sure to take your lifestyle to the next level. Experience the best of both worlds by making this cliffside oasis your home while enjoying substantial rental income from Elora's most sought-after wedding destination. The Cedarcliff Experience has you gathering in style, taking delight in the details and making the most of every moment. Consider a stay at a preferred rate to experience the magic of Cedarcliff before making it your own. You may never want to leave... (id:8999)
59 Weymouth Street
Elmira, Ontario
Located in the town of Emira this to be built open concept 2 bedroom bungalow is just what you have been waiting for. Featuring high ceilings and lots of natural light throughout. The beautiful kitchen cabinets with quartz countertops. The primary suite features plenty of closet space and a luxurious ensuite with glass shower and double sink vanity. The double garage is accessible through the mainfloor laundry room. Elmira is a great place to raise a family, just 15 minutes from the conveniences of Waterloo. Only a short walk to the public school, parks, restaurants and shops. Pick your own colours and finishes (id:8999)
213 Vidal Street S
Sarnia, Ontario
For more info on this property, please click the Brochure button. Discover the perfect blend of historical charm and modern updates in this move-in-ready home, situated on an oversized, mature treed corner lot. With potential for severance into three lots or use as a single-family property, this Zoned RU 3 (duplex/triplex) gem offers endless possibilities. Step inside to admire the timeless elegance of original red oak woodwork, 3 functional pocket doors, an ornate fireplace with a new gas insert, 12” baseboards, detailed window moldings, and stained glass accents throughout. With ceilings over 9 feet high, the home feels both spacious and inviting. Modern updates seamlessly enhance its historic features, offering comfort and practicality. This charming home boasts 3 spacious upstairs bedrooms, each with a closet, and a versatile main-floor den or fourth bedroom, ideal for a home office or guest space. Enjoy the convenience of 2.5 baths, including a master ensuite with heated tile flooring, and a second-floor laundry. The updated gourmet kitchen is a chef’s dream, featuring a large center island, peninsula, custom tilework, tin ceiling, ample cabinetry, and a high-end six-burner gas stove with a double oven. Entertain in the formal dining room with built-in china cabinets or relax outdoors on one of three covered porches. The fully fenced yard is a serene retreat, complete with a water feature, pond, and creek. Additional highlights include a heated workshop, single-car garage, carport, garden house, new mudroom, and a finished basement with a rec room, bonus room, wine cellar, and extra storage - potential for a future in-law suite. Recent upgrades include new windows, a gas furnace, air conditioning, and a gas fireplace. (id:8999)
20 St George Street Unit# 507
Kitchener, Ontario
For more info on this property, please click the Brochure button below. Sandhills Retirement Community in Downtown Kitchener is a Life Lease building operating since 2001. A not-for-profit corporation providing quality housing for active seniors 55+ years of age. Suites are individually heated with efficient electric hot water forced air systems and each is cooled with its own rooftop air conditioner. Well maintained, efficient and quiet, ensuring an economical and comfortable place to call home. As a Life Lease there are no worries about replacing or repairing the HVAC equipment. Pet friendly (with a few restrictions). There is no Land Transfer Tax nor legal closing costs. Unit must be owner occupied (no rental units in building). Note: for Life Lease properties traditional mortgages are usually not available. This 691 square foot professionally upgraded 1 bedroom unit enjoys a west view of downtown, with spectacular sunsets. Real hardwood flooring (hickory) in main rooms with premium marmoleum linoleum in the kitchen and bathroom. Large master bedroom can easily accommodate a king sized bed and two dressers. Kitchen has quartz countertops, tile backsplash and a large pantry. Stove, refrigerator and dishwasher are included. The bathroom has a walk-in shower with well positioned grab bars. Utility room outfitted with newer front loading washer and dryer. A single inside garage parking space is included. Monthly payment of $541 includes property taxes. Electricity is extra, but reasonable due to the quality of the building construction. Located within the Victoria park heritage district. Close to churches, shopping, entertainment, Kitchener market and The Centre in the Square. Bus routes within a single block and the Queen Street ION LRT station is just down the street. (id:8999)
15 Richardsons Street Unit# 506
Toronto, Ontario
Assignment Sale. Snell model has a great layout and view. Two bedrooms and two full bath with an open concept for the living/dining/kitchen, and a balcony to enjoy the view. Unit is full of natural light through the big windows in each room. One underground parking included. Great location, limitless connectivity and serenity steps from your front door. Surrounded by employment, education, and recreation opportunities. Surrounded by Lake Ontario and its beauty and serenity. The amenities are masterfully created to fit the modern resident, including a gym, yoga studio, meditation room, party room with a bar area, pet designated area on the terrace, work and study areas supported by wi-fi. Great opportunity to live and enjoy or as an income generator property. (id:8999)
22 Atwood Crescent
Simcoe, Ontario
Welcome to 22 Atwood Crescent in the beautiful neighbourhood of Westwood Acres. This 4 bed 1.5 bath home has been completely redone from top to bottom. Enjoy an enormous 2632 of total space for your family. Features include: Brand new Samsung stove, microwave and dishwasher, brand new Midlea stainless steel fridge, quartz countertops, subway tile backsplash, brand new flooring, new concrete patio, steel roof, new patio door, new windows, new fence, potlights throughout, two car attached garage, utilities owned, beautifully landscaped, large corner lot, playpark only steps away. Don't miss out. (id:8999)
42 Hazelglen Drive Unit# 14
Kitchener, Ontario
Introducing Hazel Hills Condos, a new and vibrant stacked townhome community to be proudly built by A & F Greenfield Homes Ltd. There will be 20 two-bedroom units available in this exclusive collection, ranging from 965 to 1,118 sq. ft. The finish selections will blow you away, including 9 ft. ceiling on second level; designer kitchen cabinetry with quartz counters; a stainless steel appliance package valued at over $6,000; carpet-free second level; and ERV and air conditioning for proper ventilation. Centrally located in the Victoria Hills neighbourhood of Kitchener, parks, trails, shopping, and public transit are all steps away. One parking space is included in the purchase price. Offering a convenient deposit structure of 10%, payable over a 90-day period. All that it takes is $1,000 to reserve your unit today! Occupancy expected Fall 2025. Contact Listing Agent for more information. (id:8999)
42 Hazelglen Drive Unit# 9
Kitchener, Ontario
Introducing Hazel Hills Condos, a new and vibrant stacked townhome community to be proudly built by A & F Greenfield Homes Ltd. There will be 20 two-bedroom units available in this exclusive collection, ranging from 965 to 1,118 sq. ft. The finish selections will blow you away, including 9 ft. ceilings on both levels; designer kitchen cabinetry with quartz counters; a stainless steel appliance package valued at over $6,000; carpet-free main level; and ERV and air conditioning for proper ventilation. Centrally located in the Victoria Hills neighbourhood of Kitchener, parks, trails, shopping, and public transit are all steps away. One parking space is included in the purchase price. Offering a convenient deposit structure of 10%, payable over a 90-day period. All that it takes is $1,000 to reserve your unit today! Occupancy expected Fall 2025. Contact Listing Agent for more information. (id:8999)
457 Dougall Avenue
Caledon, Ontario
Welcome To 457 Dougall Ave, Caledon A Beautifully Designed 4-Bedroom, 4-Bathroom Home Perfect For Growing Or Multi-Generational Families. Featuring A Grand Double-Door Entry And Inviting Porch, This Home Offers An Impressive Open-Concept Luxurious Layout With Spacious Living And Dining Areas, A Private Executive Office, And A Convenient Laundry/Mudroom With Garage Access. The Soaring Cathedral Ceilings In The Great Room And Cozy Gas Fireplace Create A Warm And Elegant Atmosphere, While The Gourmet Kitchen Showcases Granite Countertops, A Large Island With Breakfast Bar, Tall Cabinetry, And Generous Counter Space. Upstairs, The Hallway Overlooks The Great Room And Leads To A Peaceful Primary Suite With Double-Door Entry, A Massive Walk-In Closet, And A Spa-Like 5-Piece Ensuite. Two Bedrooms Share A Jack & Jill Bath, And The Fourth Bedroom Features Its Own Ensuite And Private Balcony. With Hardwood Floors, Oak Staircase, Custom Closet Organizers, And A Prime Location Close To Top-Rated Schools, Shopping, Parks, Highways, GO Train, Restaurants, Conservation Areas, And Walking Trails, This Home Truly Offers Comfort, Style, And Convenience. (id:8999)
2185 Marine Drive Unit# 604
Oakville, Ontario
This is the one you've been looking for! Sun-filled, fully renovated 3 bedroom Ennisclare on the Lake condo with unobstructed views! Welcome to this beautifully updated, spacious condo offering over 1,560 sqft of stylish living. Bathed in natural light, this unit has been fully renovated and thoughtfully designed with modern finishes throughout. Enjoy stunning, unobstructed views from your balcony - perfect for taking in summer sunsets over the surrounding green space. The brand-new kitchen is a chef's dream, featuring sleek Quartz countertops, contemporary white subway tile backsplash, new stainless steel appliances and modern cabinetry. Gorgeous wide-plank laminate flooring flows seamlessly through the entire unit, complemented by fresh paint and upgraded lighting fixtures throughout. Retreat to the large primary suite, complete with a unique sunken seating area - ideal for curling up with a good book or enjoying quiet evenings in comfort. Located in a tranquil neighbourhood just steps from the lake, Bronte Marina, waterfront trails, and beautiful parks. Enjoy the charm of nearby boutique shopping and restaurants - all just minutes away. Resort-style amenities include: sunny indoor pool, party room, exercise room, billiards room, tennis court, and more! Don't miss this rare opportunity to enjoy stylish, maintenance free living in one of Oakville's most desirable waterfront communities! (id:8999)
269 Sunview Street Unit# 205
Waterloo, Ontario
This modern & spacious 1 Bed + den, 2 full baths condo with in-suite laundry offers all the conveniences of contemporary living. Den has been converted to a functional 2nd bedroom. Looking to upgrade your investment portfolio? Searching for a great place to study & live with a modern bright living space? You found it! Modern, Stainless-Steel Appliances, with In-Suite Laundry, Free Wireless high-speed Internet, with Natural Gas included. This condo has 9' ft ceilings & is carpet-free throughout. Walking Distance from Wilfrid Laurier University (4min), University of Waterloo (10min), ION Light Rail Transit (LRT) Station (13min), Conestoga College Waterloo (18min) and just minutes walk to countless Restaurants, Pubs, and the Uptown Waterloo Nightlife. The nearby ION Light Rail Transit (LRT) station provides easy access to Conestoga Mall, Uptown Waterloo, and downtown Kitchener, enhancing the property's appeal to those who rely on public transportation. This condo has everything you need for convenience-filled living and spacious 773 sq ft of living space. Ideal property for investment. (id:8999)
102 Juniper Drive
Hamilton, Ontario
Welcome to 102 Juniper Drive, a well maintained 3-level detached backsplit situated on a massive premium corner lot in a desirable Stoney Creek neighborhood. This spacious 5 bedroom, 2 bathroom home features a functional layout with a fully finished second level offering ample space for extended family living or future in-law suite potential. The lower level remains unfinished, providing an excellent opportunity to customize additional living space or rental setup. Recent upgrades (within past 2 years) include newer appliances (fridge, gas stove, dishwasher, washer & dryer), energy-efficient pot lights on both main and second levels, fresh paint with feature wall accents, modified kitchen and bathrooms, new fence and enhanced security with cameras and video doorbell. The finished second level includes two additional bedrooms, updated carpet-free flooring. With a single car garage and a double driveway, this home offers space, comfort, and future flexibility. Located in a family friendly neighborhood close to schools, parks, shopping, and highway access, this is an ideal home for multi-generational living or investment. (id:8999)
7711 Green Vista Gate Unit# 623
Niagara Falls, Ontario
** PRICED TO SELL **. BIGGEST 1 BEDROOM UNIT AVAILABLE! This 1-bedroom + den unit is spacious, adds square footage to the living area, and gives an option for an office or use the flex space for whatever you like! ENJOY THE BENEFITS OF RESORT-STYLE LIVING IN THIS LUXURY CONDO THAT OVERLOOKS THUNDERING WATERS GOLF COURSE! Your private balcony overlooks the 18th hole and the Niagara Falls skyline. This unit ADDITIONALLY includes a large quartz countertop island, modern light fixtures, matching upgraded finishes, upgraded beveled cabinetry, stainless steel appliances, 4pc bathroom, and in house laundry. Located 10 minutes away from downtown Niagara Falls, Costco, Niagara Fallsview Casino, Walking Trails, and a Local Dog Park this PET FRIENDLY condo has it all. Amenities include brand new Swimming Pool, Saunas, Hot Tub, Weight/Cardio Room, Yoga Room, Party Room, Boardroom, and Theatre. BOOK YOUR SHOWING TODAY! ** Buyer need to assume current tenants under the existing lease agreement terms (id:8999)
204 Jennison Road
Gilmour, Ontario
Escape to tranquility with this stunning raised bungalow nestled on the shores of Dickey Lake. Situated on a sprawling 1-acre lot, this year-round retreat promises both comfort and adventure. Step inside to discover soaring cathedral ceilings and floor-to-ceiling windows that flood the space with natural light, complemented by sleek laminate flooring throughout. Relax beside the gas fireplace in the spacious living area or step out onto the expansive raised deck to soak in serene lake views. Boasting 4 bedrooms and 2 full bathrooms, convenience reigns supreme.. The lower level beckons with a sprawling rec room, complete with a pool table, darts, air hockey, and a walkout to the patio with direct lake access. Dive into a world of aquatic adventures with swimming, boating, fishing, and water sports right at your doorstep. Launch your vessel from the private boat launch with convenient drive-up access. Dickey Lake, brimming with Lake Trout, Small & Large Mouth Bass, and Perch, offers approximately 3 miles of scenic boating opportunities and connects to Lake of Islands. Equipped with a septic system and drilled well, reliability is assured. Parking is a breeze with an expansive driveway accommodating up to 10 vehicles, while a wooden storage shed provides ample space for your outdoor gear. Conveniently located near ATV and snowmobile trails, with year-round road access and inclusion in garbage/recycling programs, this property offers the perfect blend of tranquility and adventure. Simply turn the key and embrace life on the water! (id:8999)

