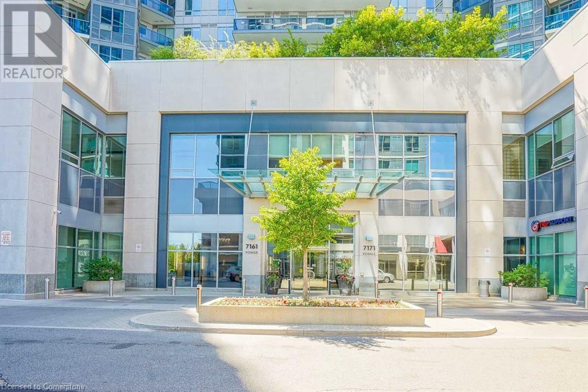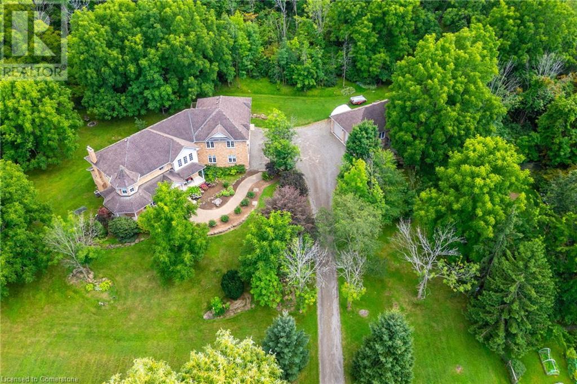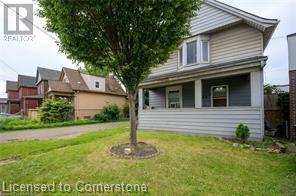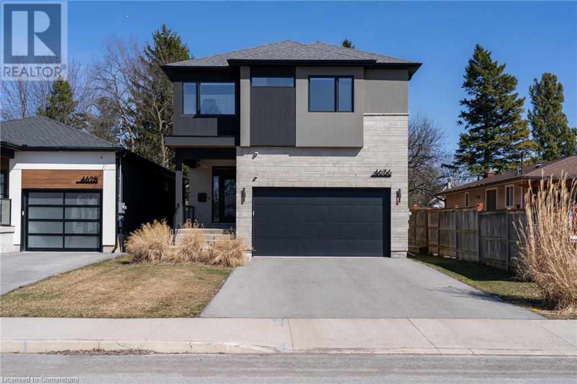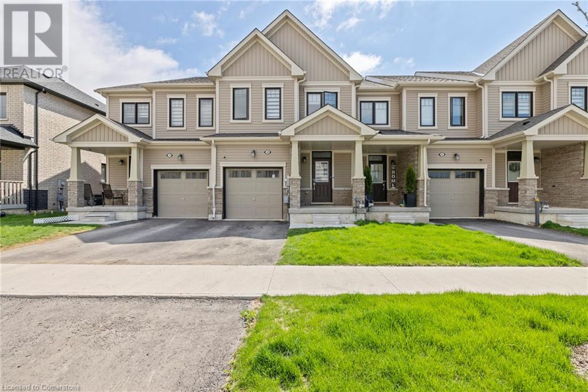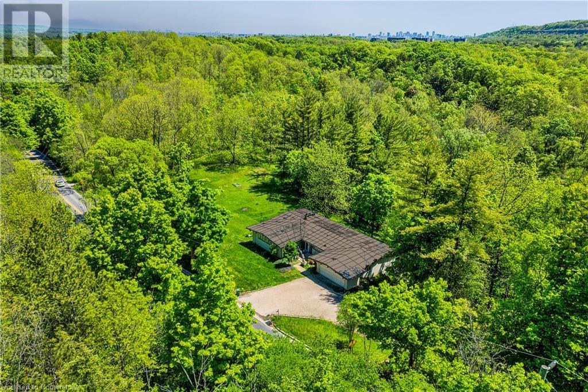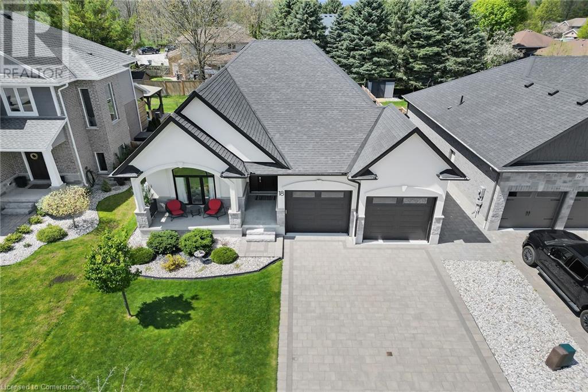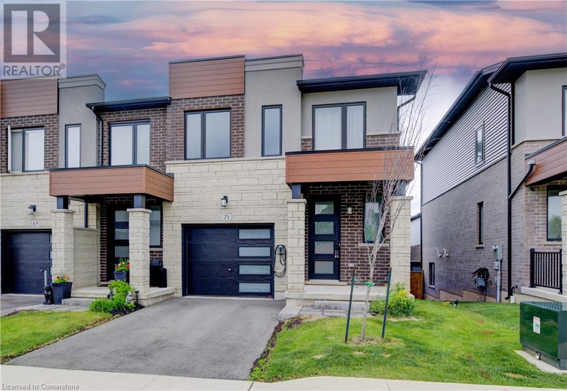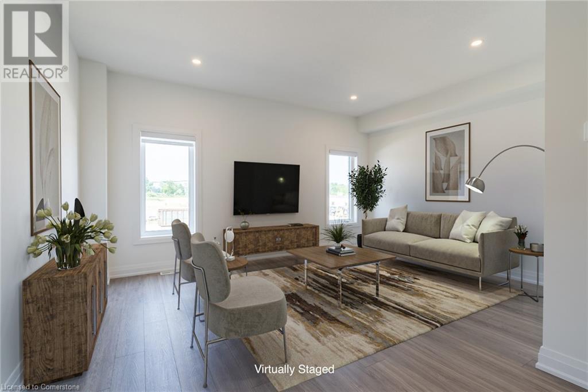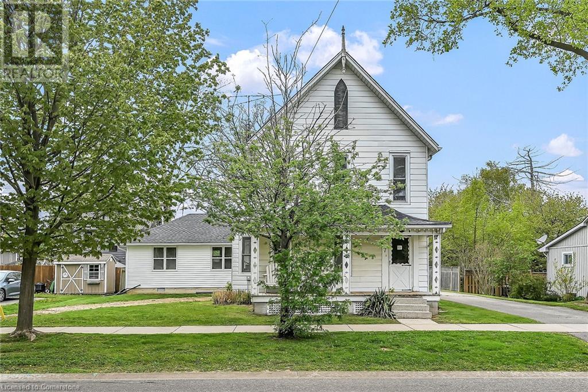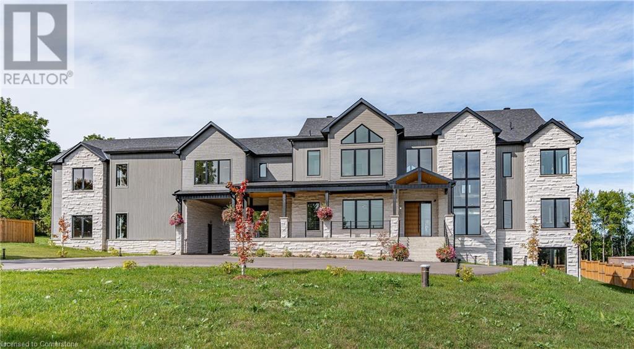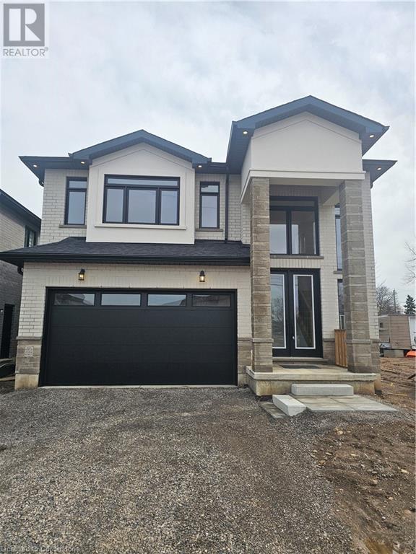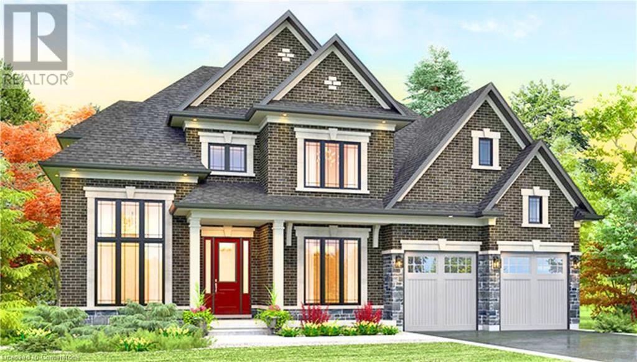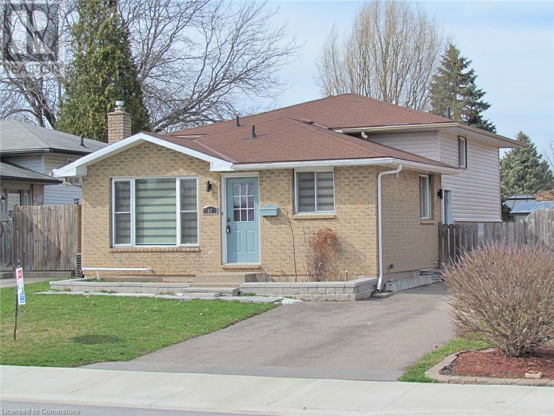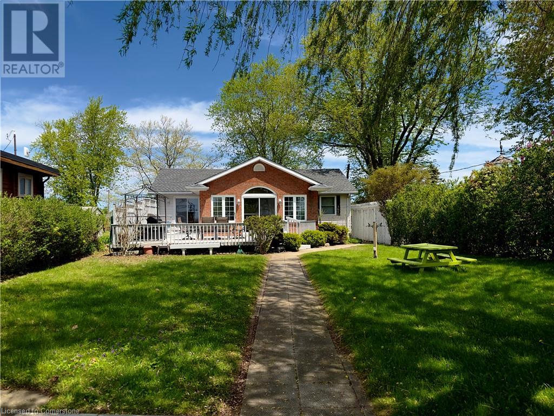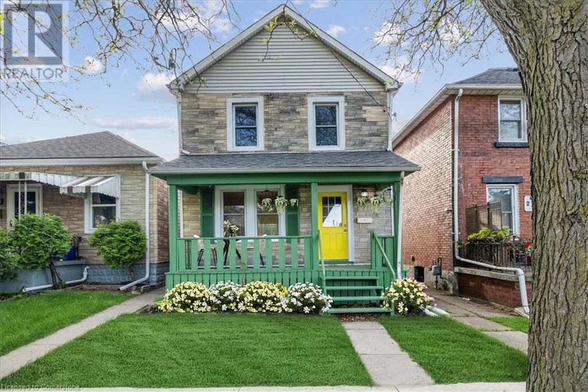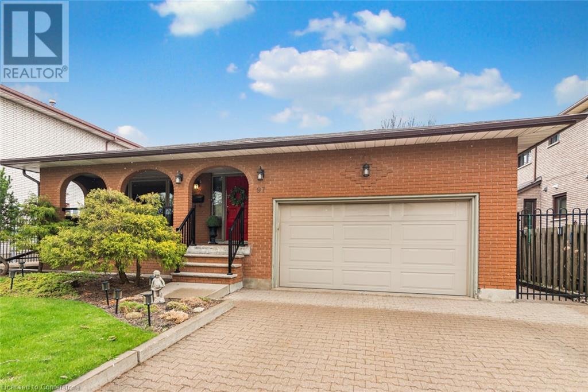7161 Yonge Street Unit# 2731
Markham, Ontario
Luxury living at World on Yonge! This stunning 2-bedroom, 2-bathroom corner unit offers 835 sq ft of interior space plus a 190 sq ft wraparound balcony, located on a high floor with one parking spot and a large locker. Enjoy spectacular, unobstructed south and east views of the Toronto skyline. The modern kitchen features granite countertops, stylish backsplash, and stainless steel appliances. Residents enjoy access to top-tier amenities such as a fitness center, indoor pool and sauna, billiards room, party room, theatre, and guest suite, Direct indoor access to supermarket, medical offices, shops, and more. Just 5 minutes to the subway everything you need at your doorstep! (id:8999)
2 Bedroom
2 Bathroom
835 ft2
86 Ridge Road E
Grimsby, Ontario
Sprawling 4.6 Acres!Rare Find,Very Private Nature Lover’s Dream.Prime Grimsby Mountain On The Edge of Niagara Wine Country.Quality Built 3389SqFt Spacious Family Home, Endless Possibilities.2Stry Brick Home w/Att 3 Car Garage w/Inside Entry to MainFlr &2nd Entry to LwrLvl. Insulated Brick Workshop w/3Bay Drs,Hydro &Rough In for Gas. Unique Upper Lvl Nanny/In Law Suite w/SepEntrance/Furnace/CA/HWT,GasFP & Private Balcony.OpenConcept EatinKit,Perfect for Hosting Guests w/7Ft Island, SSApps Including Gas Garland Commercial 6 Burner Stove w/Warming Shelf,Venting RangeHood &Ample Cabs.Leads to DR w/Bright BayWndw & FamilyRm w/High Eff Wood Burning FP w/Owen Sound Ledgerock Stone &6Ft Patio Drs.LR w/Turret Space &Pocket Drs.Main Flr Home Office &Convenient 3Pce. PotLights. Brazilian Cherrywood Flring.Oak Stairs.PBedrm w/His/Her Closets,Sitting Area &Large Ensuite Privilege w/Corner SoakerTub.2 Other Large Beds.Spacious 2ndFlr Laundry Rm w/High Capacity Washer/Dryer &Separate Shower.High Eff Furnace.CentralAir.2 Owned HWTs.CentralVac.Covered Concrete Front Veranda. MainFlr Walkout to Spacious Deck Overlooking Nicely Landscaped Lot.Waterloo Biofilter Septic System Maintained Annually.Two 2000GallonCisterns(1 for City Water/1 Collects Rainwater)200AMPBreakers.House Has 2x6Ft Construction w/10 Inch Wide Foundation. Mins to Downtown Grimsby,All Amenities Including WestLincoln Memorial Hospital&QEW!Room Sizes Approx&Irreg. LUXURY CERTIFIED. (id:8999)
4 Bedroom
3 Bathroom
3,389 ft2
372 Beach Road Road
Hamilton, Ontario
RSA&IRREG SIZES, Unique rare find 52.75Ft X 86.6Ft Lot. Has Garage use for storage. Large lot fits up 10 cars. This property can be used for a lot of different uses for self-employed, contractors. Great Investment or for personal use. Excellent Tenant for over 9 yrs will like to stay. The rentals $2100/month plus tenant pays utilities. The tenant will vacant with 60 day notice. Spacious excellent condition 2 1/2 stry 4+1 Bedrooms. 2 baths. 9 ft high ceilings. Mostly finish basement with rough-in shower. Rear front and rear sun room. Huge master bedroom with a baby/office/exercise room. Allow 24 hrs notice to view this property and book your appointment today. Pics are from previous listing. (id:8999)
5 Bedroom
2 Bathroom
2,002 ft2
4636 Lee Avenue
Niagara Falls, Ontario
Sleek. Sophisticated. Spectacular. Welcome to 4636 Lee Avenue a newly built custom residence where modern design meets timeless elegance. Thoughtfully curated with meticulous attention to detail, this home showcases flawless finishes throughout its expansive layout. The striking exterior features a timeless stone and stucco façade, paired with a freshly paved driveway and an impressive double car garage for unmatched curb appeal.Step inside to a grand foyer that immediately sets the tone, flanked by a stylish powder room and a spacious mudroom complete with floor-to-ceiling custom cabinetry for elevated storage solutions. Rich 24 x 24 tile flooring guides you into the heart of the home an open-concept living space with soaring ceilings that elevate the sense of light, volume, and grandeur.The gourmet kitchen, elegant dining area, and inviting living room flow seamlessly together, anchored by a stunning Opti-Myst fireplace. Perfectly placed, this contemporary feature subtly defines each space while preserving the open and airy feel ideal for both refined entertaining and relaxed everyday living.The luxury continues in the fully finished basement, offering a versatile retreat that includes a sleek wet bar, a spacious bedroom, and a beautifully appointed bathroom perfect for guests, in-laws, or an upscale entertainment space (id:8999)
4 Bedroom
4 Bathroom
3,907 ft2
20 Daisy Lane
Thorold, Ontario
Beautiful town house, at one of the newer communities in Welland, make this beautiful little gem your future home. open concept, inviting living area with modern kitchen, new appliances, 3 full bedrooms, with large master room and its own Ensuit bath. second floor Laundry. easy access to the highway, brand new heat pump to save on your monthly bills and lots more. (id:8999)
3 Bedroom
3 Bathroom
1,620 ft2
932 Old Dundas Road
Ancaster, Ontario
Welcome to 932 Old Dundas Rd. a truly extraordinary property nestled between Ancaster and Dundas. This rare 5.8-acre sanctuary is surrounded by pristine natural beauty, wildlife, and the convergence of two spectacular creeks fed by Sherman and Tiffany Falls. Hike your own private trails or access the 5.3 km Monarch Trail, with links to the Bruce Trail and Dundas Valley Trail Centre. With over 400 ft. of frontage, the existing 1730 sq. ft. bungalow features 4 bedrooms, a 4-piece bath, and an open-concept living space with floor-to-ceiling windows showcasing year-round escarpment views. The fully finished walkout basement offers a complete in-law suite with 2 bedrooms, a full bath, second kitchen, and gas fireplace. With a double garage with inside entry and loads of parking is ideal for family gatherings! Whether you want to move in as-is or build your dream home, this is a rare opportunity to enjoy Nature, privacy, and serenity, just minutes to downtown – this is your dream lifestyle come true. (id:8999)
6 Bedroom
2 Bathroom
3,113 ft2
689 Sheffield Road
Troy, Ontario
Welcome 689 Sheffield Rd. a versatile 43.7-acre farm, offering 40 acres of workable, random-tiled land with heavy loam soil — ideal for beef, small animals, cash crops, or hobby farming. Features a spacious 3-bedroom, 2-bath farmhouse, approx. 40' x 60' barn, silo, and a Quonset with insulated shop, bathroom, and rear storage. Centrally located between Cambridge, Hamilton, and Brantford. Whether you’re expanding your operation or dreaming of country living, this property is ready for your vision. Act now — properties like this don’t last long! (id:8999)
4 Bedroom
2 Bathroom
1,775 ft2
18 Kemp Crescent
Strathroy, Ontario
Welcome to 18 Kemp Crescent, to this dazzling Bungalow, built by Royal Oak Homes - Luxury Home Builders in London Ontario. Located in a very desirable, quiet crescent in Strathroy's Northern Woods Development and sitting on a large property. This stunning, open concept Home offers 3 Bedrooms and 3 Full Bathrooms, loaded with extras such as Separate Entrance, 9 foot Ceilings, 8 foot Doors, gorgeous flooring. Upon entering this elegant home, you will be greeted by an inviting great room with modern style Fireplace and Tray Ceiling with pot lights. An open concept Kitchen has quartz counter tops, walk-in Pantry, large Island, Dining area and french doors leading to covered Patio and Fenced yard. Master Bedroom offers luxurious en-suite with soaker tub, double sink, shower and a walk-in closet. Separate entrance leading to the lower level has 1 Bedroom and 1 Full Bathroom for guests or in-laws. In addition, the partially finished lower level gives the opportunity to customize it to your liking, potentially creating 2 more Bedrooms, Family Room and a Kitchen. Interlocking Driveway has space for 4 Vehicles and a large 2 Car Garage completes this home. 2 min. walk off Kemp Cres. to nearby forest trail and Pond to the sights and sounds of nature at your doorsteps. This home is the one to see and make your own! (id:8999)
3 Bedroom
3 Bathroom
2,080 ft2
71 Bensley Lane
Hamilton, Ontario
Welcome to a beautiful freehold townhouse with POTL built by Marz Homes in Mountainview neighbourhood, Hamilton Mountain West. End unit with 3 bedrooms, 3+1 bathrooms. Main level with open concept layout, 9ft ceiling, pot lights, gas fireplace, patio deck and a powder room provides a perfect setup for family enjoyment. Second floor boasts a large primary bedroom with 3 pcs ensuite and a walk-in closet, 2 additional bedrooms, 4 pcs bath and laundry. Legal basement is finished with creation room, 3 pcs bath, kitchenette and extra laundry set, ready setup for a bachelor suite. Over $70k spent in upgrades including basement finishing, 200Amp electrical panel, 2 EV chargers (1 in the garage and 1 outside). Walking distance to public transit, school, parks and retails. A few minutes drive to Lincoln M. Alexander Pkwy and Hwy 403. A truly must see property. (id:8999)
3 Bedroom
4 Bathroom
1,518 ft2
15 Raspberry Lane
Hamilton, Ontario
This stunning end-unit townhome boasts an abundance of natural light and spacious living areas, making it feel more like a single-family home, with over 2,100 sq ft! The open-concept design seamlessly blends the living, dining, and kitchen spaces, offering a perfect environment for entertaining. The chef’s kitchen features high-end impressive cabinet finishes & design, including pot drawers and pantry, sleek quartz countertops, and a large island, ideal for meal prep or casual dining & a step out balcony. 3 + 1 bedrooms, 4 bathrooms, carpet free, quartz countertops throughout, convenient bedroom level laundry, & superior unit to unit sound proofing, makes this home a dream come true. With its modern finishes, prime location, and extra space, this end-unit townhome is waiting for you. Schedule a showing today and experience the best in townhome living! The exterior features a charming mix of brick, stone, stucco & 30-yr roof shingles, creating great curb appeal. We welcome you to schedule an appointment and see for yourself! For a Limited Time Only! Get your property taxes paid for 3 years from the Builder. (A value of up to $15,000, paid as a rebate on closing). (id:8999)
3 Bedroom
4 Bathroom
2,114 ft2
7 Greenock Street E
Port Dover, Ontario
Stately 2 storey “Dover Classic” plus 2017 in-law style addition located in the heart of Port Dover - near schools & churches - walking distance to all of this popular Lake Erie town’s sought after amenities - including live theatre, weekly music in the parks, eclectic shops, trendy eateries, mini golf, links style golf course & famous beach front. Positioned proudly on mature 0.23 acre treed lot, the tastefully appointed home boasts quaint covered front porch & paved driveway extending to back yard where 128sf rear deck landing leads to separate doors accessing both primary & addition section. The freshly redecorated original home introduces 2,210sf of well preserved, character filled living area incs 1,585sf of main level space sporting spacious multi-purpose room ftrs garden door deck walk-out - segues to functional kitchen - then pass thru French doors to inviting living room enhanced with authentic wood burning natural stone fireplace - continues to similar themed family room incs reverse side of stone fireplace - completed with welcoming front foyer. Ornate staircase ascends to 625sf - 3 bedroom / 4pc bath upper level. Beautifully refinished period hardwood flooring & heavy wood baseboards/trim compliment timeless décor with yesteryear's flair. Versatile 180sf service style partial basement houses newer n/g furnace equipped with AC-both new 2022, n/g hot water heater (rental), sump pump & new 200 amp hydro panel-2025. West-wing addition provides the perfect multi-generational venue for either parents and/or children and/or an economic rental option. Ftrs open concept design highlighted with living room/kitchenette, sizeable bedroom, 4pc bath & foyer - accented with low maintenance vinyl flooring. Attractive & Affordable - Unbeatable Combination! (id:8999)
4 Bedroom
2 Bathroom
2,210 ft2
8920 Wellington Rd 124
Erin, Ontario
Newly built Luxury Custom Country Estate Home, built by the builder for their family. Over 5,300 sq ft of luxury living, 5 bedrooms & 6 bathrooms. An entertainers open concept main floor that has all that you would expect, high-end built-in appliances, walk-in pantry, large island, cathedral ceilings and floor to ceiling windows also includes a primary bedroom with ensuite, mudroom with a sink & storage, elevator rough-in, large covered deck, and much more. The second floor has 4 large bedrooms, all with an ensuite, a comfy sitting area and several balconies. Need more living space or an in-law, the lower level has 2,000+ sf walk out & the garage has 1,100 sf, 2nd level, just waiting to be developed to match your family living requirements. The 1.5 acre lot has been landscaped, parking for 15+ cars. Large 3 car garage. And surprising close to all the amenities of the city and all the space and privacy of the country. There is a lot to see here. (id:8999)
5 Bedroom
6 Bathroom
5,310 ft2
22 Roselawn Avenue
Ancaster, Ontario
Ready to Move In! Stunning property in Ancaster! custom-built 4-bedroom, 4-bathroom gem boasts 2673 sq ft of luxury living. Enjoy the 9-foot main floor ceilings, open concept design, and double door entrance. The home features an oak staircase, oversized windows, granite/quartz counters, undermount sinks, gas fireplace, sliding doors from the kitchen to the backyard, hardwood floors, and porcelain tile. The brick to roof exterior adds elegance, and there's a convenient separate side entrance leading to the basement with 9-foot ceilings. The property includes a 2-car garage and is situated close to amenities, parks, schools, shopping, bus routes, highway access, restaurants, and more. Don't miss out on this fantastic opportunity! Open house 6 days a week: Monday-Thursday, Saturday & Sunday, 1PM-5PM. (id:8999)
4 Bedroom
3 Bathroom
2,673 ft2
33 Workman Crescent
Plattsville, Ontario
Welcome to Plattsville Estates by Sally Creek Lifestyle Homes! Discover the Pasadena Model, a stunning 3,020 sq. ft., 4-bedroom home with three ensuites, designed for modem comfort and elegance. Located just 20-30 minutes from Kitchener/Waterloo, this home blends small-town charm with contemporary luxury. Enjoy luxury features and finishes included in the standard build, such as quartz countertops, engineered hardwood flooring, an oak staircase with iron spindles, and soaring 9' ceilings. The open-concept layout is enhanced by large windows, a custom-designed kitchen with a walk-in pantry and servey, and premium details throughout. Nestled on a generous 60' x 152' lot in a peaceful community, this home also offers a 2-car garage and full customization options. **Special Offer: Receive $10,000 in design dollars for upgrades!** Don't miss this opportunity to build your dream home with upscale finishes in a thriving community. To be built — Occupancy late 2025. Pictures are of the Berkshire model home. (id:8999)
4 Bedroom
4 Bathroom
3,020 ft2
48 Larchwood Circle
Welland, Ontario
Beautifully upgraded 4-level backsplit in the heart of Welland. Whether you're looking for a turnkey investment property with separate main floor and lower-level units, a spacious single-family home, or an in-law suite, this property is an outstanding choice. This home features numerous upgrades, including a modern kitchen, updated flooring, and a fully finished lower level with a separate entrance. Conveniently located near Niagara College and all essential amenities, it offers both comfort and prime location advantages (id:8999)
4 Bedroom
3 Bathroom
2,086 ft2
12529 Lakeshore Road
Wainfleet, Ontario
Nestled along the sandy shores of Lake Erie, this gorgeous property on Willow Bay offers an idyllic waterfront living experience. The property boasts breathtaking views, sunsets and direct access to a sought-after sandy beach, with a gentle slope into the water, perfect for leisurely swims and little ones. This year round home features generously sized principal rooms, designed for both comfort and style. The entertainer's kitchen is a chef’s dream, offering ample counter space. Whether hosting intimate gatherings or larger celebrations, the kitchen’s layout is perfect for any occasion. Adjacent to the kitchen, the sunroom provides a bright and airy space to relax, complete with easy access to a spacious deck. This deck is ideal for al fresco dining, morning coffees, or simply enjoying the serene views of the lake. Additionally, a second deck at the lakeside, offers even more outdoor living space. In 1998, the home was raised and a poured concrete basement installed. The property also includes a storage shed, ensuring you have plenty of room for all your outdoor equipment and seasonal items. With parking for up to six cars, this home can comfortably accommodate both residents and guests. In addition to the main house, the property features a delightful guest cottage, also known as the 'bunkie.' This cozy retreat is equipped with its own 3-piece bathroom and kitchen, providing your guests with privacy and convenience. It’s an ideal space for your guests or extended family. (id:8999)
5 Bedroom
3 Bathroom
1,611 ft2
1288 Brock Road
Flamborough, Ontario
This beautiful 3+1 bedroom, 3 bathroom brick farmhouse, originally built in 1870, features 2600sqft of living space that has been thoughtfully curated over the years. Located directly across from Strabane Park and close to Gulliver’s Lake, it offers convenient access to Hwy 6, 401, and 403. The home has received four White Trillium and two Pink Trillium awards for its beautifully landscaped gardens and has been featured in three films. Inside, you'll find original pine plank flooring in the family room, office, and three upstairs bedrooms. The primary bedroom includes a walk-in closet and an ensuite bath with heated floors. The custom kitchen is ideal for cooking and entertaining, while the great room impresses with vaulted ceilings and a propane fireplace. Updated light fixtures throughout blend well with the home’s mix of historic charm and modern farmhouse style. The private backyard is a true retreat, featuring two water features, irrigation, an interlock patio with a spacious gazebo, outdoor fireplace, grill, hot tub, and firepit area—perfect for gatherings or quiet evenings outdoors. A detached garage and 30' x 35' workshop offer great utility for storage, hobbies, or small business use. (id:8999)
4 Bedroom
3 Bathroom
2,640 ft2
1053 Bay Street
Port Rowan, Ontario
Welcome to 1053 Bay Street – A Modern Lakeside Retreat in Port Rowan Nestled in the charming lakeside community of Port Rowan, this beautifully built semi-detached bungalow offers a seamless blend of comfort and style. Boasting over 2300 sq ft of living space, this home features 2+1 bedrooms and 3 full bathrooms, making it perfect for families, downsizers, or those seeking in-law suite potential. The exterior showcases modern stone and vinyl siding, an oversized driveway with parking for four vehicles, and a cozy covered front porch—ideal for enjoying your morning coffee. Step inside to a bright, open-concept layout highlighted by 9-foot ceilings, neutral tones, and a feature fireplace that anchors the main living area. The sleek kitchen includes stainless steel appliances, crown moulding, and plenty of workspace for home chefs. The primary bedroom is a true retreat with a large walk-in closet, an extra storage closet, and a stylish 4-piece ensuite complete with a double vanity. At the front of the home, you'll find a versatile second bedroom or home office, another modern 4-piece bath, convenient main floor laundry, and interior garage access. Downstairs, the fully finished basement continues the home's elegant palette and adds fantastic functional space. Enjoy a large rec room with egress windows and a rough-in for a wet bar or kitchenette, a spacious third bedroom, and a full bath—ideal for guests or potential in-law accommodations. Outside, the fully fenced backyard includes a beautiful, covered deck—perfect for relaxing and entertaining through the warmer months. Located just minutes from Lake Erie, Long Point, and all the natural beauty the area has to offer, this home is a must-see! Don’t miss your chance to own a piece of Port Rowan paradise. (id:8999)
3 Bedroom
3 Bathroom
2,348 ft2
223 Weir Street N
Hamilton, Ontario
Turnkey, freshly updated, carpet free, fully detached home, located in highly desired, family friendly Homeside neighborhood. The bright main floor offers a generous dining room with large windows, spacious living room with convenient breakfast bar and a large and bright updated kitchen with undercabinet lighting, new counters with plenty of counter and storage space, dedicated laundry area, and a convenient 2-pc bath. Next head upstairs to the second level where you will find 2 spacious bedrooms plus den/office that can also be used as a kids or baby's 3rd bedroom and an updated 4-pc bath. Then checkout the unfinished basement with plenty of windows, providing tons light and storage space, complete with another roughed-in laundry area with the potential to create even more finished living space exactly the way you envision it. Finally step out the main floor kitchen rear entrance directly onto a large deck, with natural gas BBQ hookup, and spacious fully fenced backyard - a gardeners delight, with the potential to create two dedicated laneway parking spaces at the rear of the property, as many neighbours have already done. Perfect for summer BBQ's and entertaining friends and family. Freshly updated with brand new luxury vinyl plank flooring, mainly all new LED light fixtures and neutral paint colours throughout. Quick access to both the QEW and Red Hill Valley Parkway, just steps away from public transit, parks, playgrounds, trails, recreational hotspots, with plenty of shopping and dining options nearby, and so much more! (id:8999)
3 Bedroom
2 Bathroom
1,030 ft2
97 Albion Falls Boulevard
Hamilton, Ontario
Welcome to this beautiful 4 Bedroom executive home in the exclusive East Mountain location of Albion Falls. This All Brick Gem has been extremely well cared for and adorned with high end finishing throughout. Enjoy the custom kitchen with its gorgeous Quartz counter and island that shines bright with many pot lights and wonderful grand window allowing plenty of natural sun light. This custom kitchen includes wonderful stainless steel appliances and gas convectional range. Entertain family and friends in the formal living and dining room by preparing dinners in your custom Chef Kitchen. This home offers a wonderful family room with a warm wood burning fireplace for those cold winter evenings. The lower level has a great recreation and a games room with the practicality of a walk up separate entrance. The private and immaculate backyard has a wonderful side Pergola to host many outdoor events. This home is priced to sell and a great opportunity to live in an exclusive Hamilton Mountain Location! (id:8999)
4 Bedroom
2 Bathroom
2,665 ft2
712 Robson Road
Waterdown, Ontario
A truly magical property ! Strategically positioned to capture the woodland views & natural sunlight in the house & on the pool this custom built, meticulously maintained home on the outskirts of Waterdown is a family's dream come true. Whether playing games on the sprawling lawn, reading in the gazebo, lounging by the pool, hiking through your own woods or finishing your day with smores by the campfire, this home is sure to suit a growing family. Entertain in the formal living room, dining room with recessed buffet, cosy up by the fire in the family room or take in the views in the sun filled sunroom and count the endless number of bird species always at the feeder. Enjoy gathering around the island in the spacious kitchen with ample cabinets & a desk area. Enjoy a restful primary suite and 3 additional bedrooms in the main house. Work from home with a separate private entrance to office. Also there is a 3pce bath conveniently located to serve the main floor & pool guests adjacent to the laundry room entrance and access to the loft / office with kitchen area that can easily accommodate a nanny/ in-law /teenager suite and has its own heat pump for heating & cooling. The lower level has an excellent workshop & is otherwise an open canvas for whatever your heart desires. This is where dreams do come true! LUXURY CERTIFIED. (id:8999)
4 Bedroom
3 Bathroom
6,589 ft2
16 Concord Place Unit# 431
Grimsby, Ontario
Modern 1-Bedroom Condo by the Lake! Welcome to carefree lakeside living in this beautifully maintained 1-bedroom condo, perfectly located just steps from the waterfront! This bright and open unit has the ideal blend of comfort and convenience — perfect for first-time buyers, downsizers, or savvy investors. Enjoy a stylish kitchen with modern finishes, a cozy living area filled with natural light, and a spacious bedroom with ample closet space. Step outside and soak in the lake breeze or head down to the recreation room, take a dip in the pool, or host a get-together in the party room — all just an elevator ride away! Building Highlights: Prime lakefront location, Recreation room, indoor pool, & party room, Well-maintained and secure building, easy access to walking trails, parks, shops, and transit. Don’t miss this chance to live by the water and enjoy the lifestyle you've been dreaming of! (id:8999)
1 Bedroom
1 Bathroom
508 ft2
300 Manitoba Street
Bracebridge, Ontario
Located within walking distance to the downtown core, golf course, and sports complex, this 1.5 story home sits on over an acre of ravine land, offering a rare blend of convenience and natural beauty. While the home requires some attention and updates, it presents a unique opportunity to either restore its original charm or rebuild to your preferences. (id:8999)
2 Bedroom
1 Bathroom
815 ft2
248 Florence Avenue
Toronto, Ontario
Situated on a select rectangular lot this all brick detached bungalow has been lovingly enjoyed for 65 years. It is nestled in the high demand area of Lansing-Westgate, in a choice location South of Sheppard & West of Yonge. An area that is ripe with multi-million dollar custom homes and new builds, and the only street in the neighbourhood with sidewalks on both sides, making the property a prime transformation opportunity. The draw to the area are features such as the convenience of being just steps to the Sheppard Yonge subway station, having parks, hospital & hi-rated schools nearby, easy major HWY access, and much more. Don’t miss out on a chance to establish yourself in one of Toronto’s most desirable communities. (id:8999)
3 Bedroom
1 Bathroom
880 ft2

