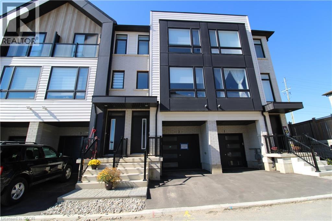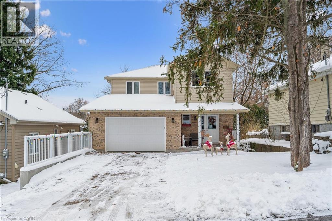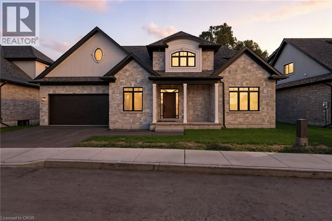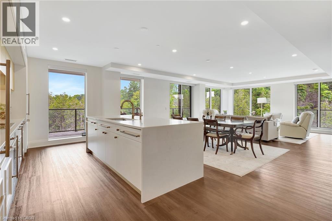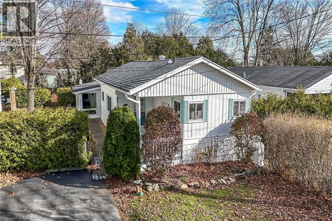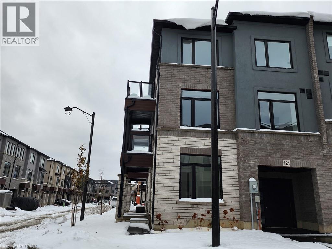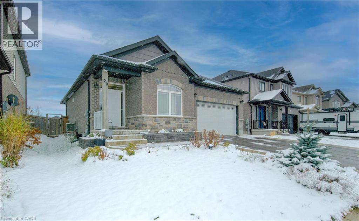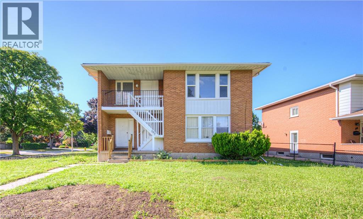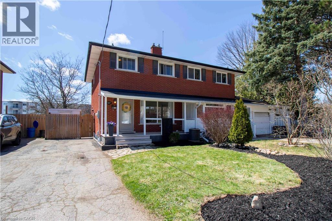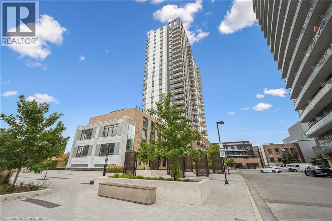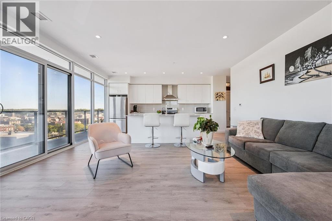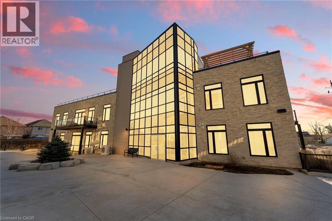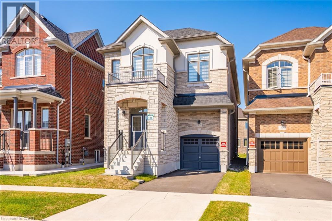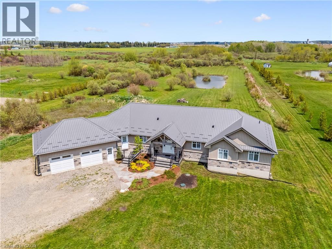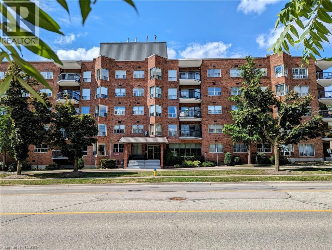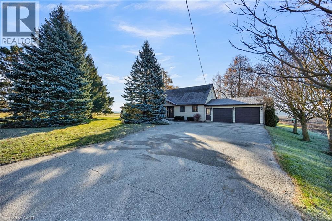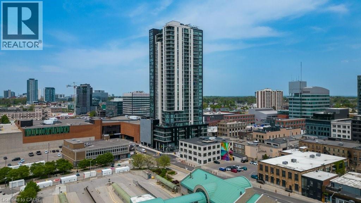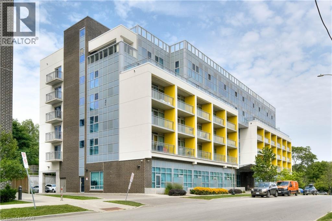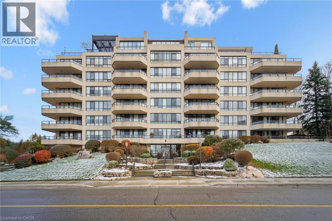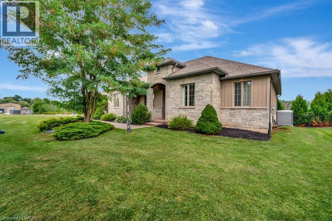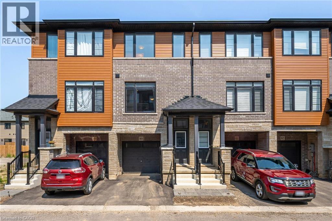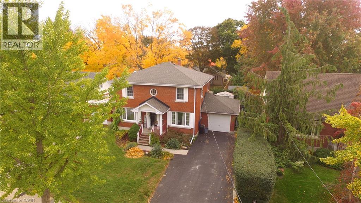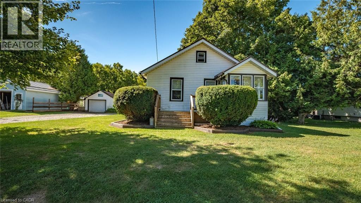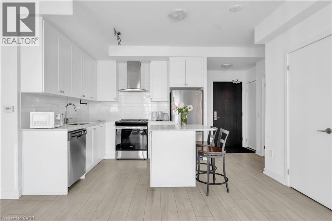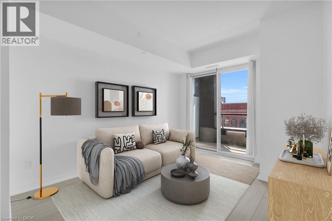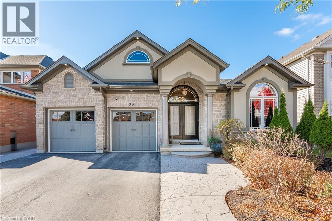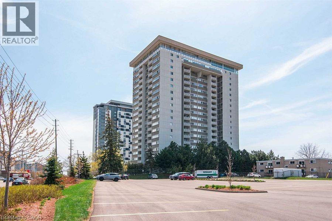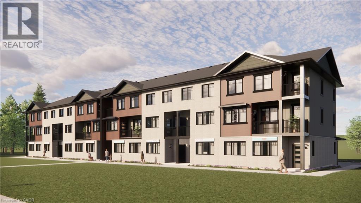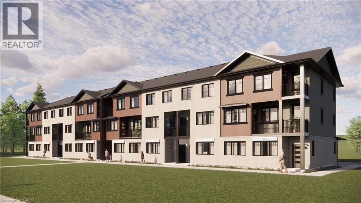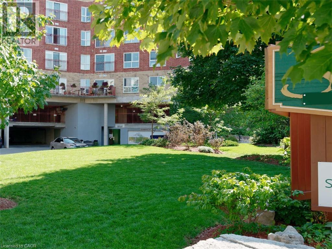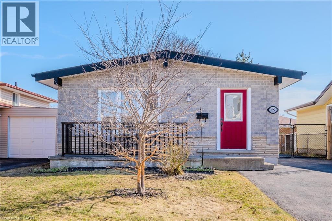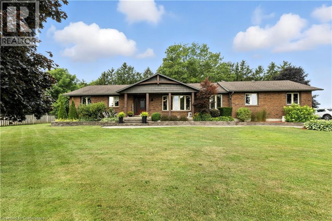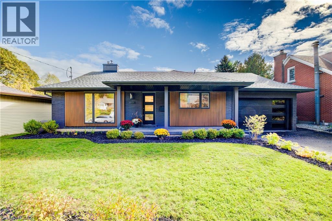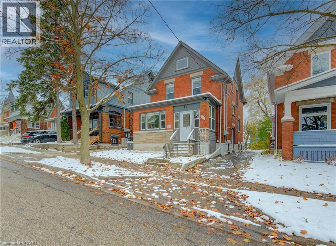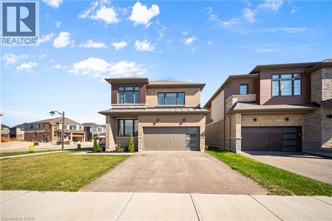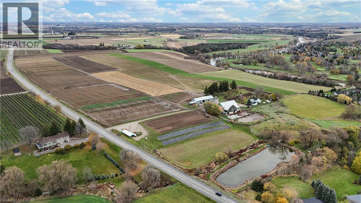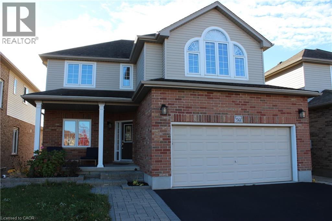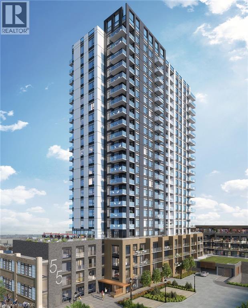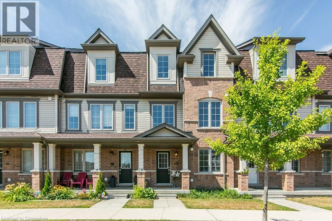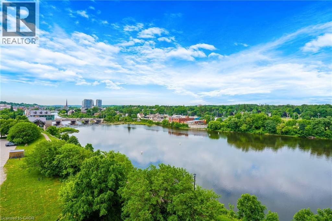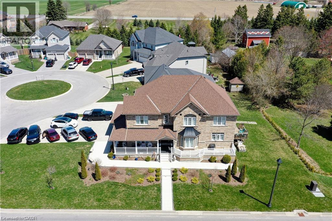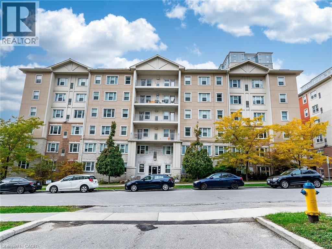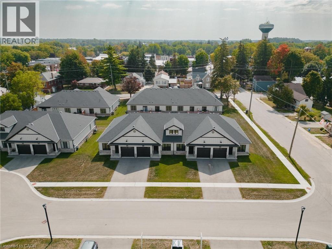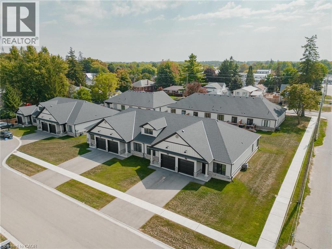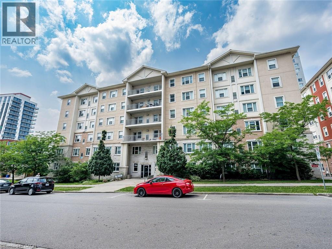55 Tom Brown Drive Unit# 2
Paris, Ontario
Close to 403! Modern Farmhouse townhome with 3 beds, 2.5 baths and backyard. Park in your single garage with door to den with real wood look vinyl plank flooring, walk up stairs to second floor with 9' ceilings and vinyl plank flooring throughout great room, powder room, laundry kitchen and breakfast. Kitchen features quartz counter tops, undermount sink, extended height upper cabinets, dinette boasts sliders to the back yard. Continuing upstairs to the primary with walk-in closet and ensuite featuring shower with ceramic walls and sliding glass door. Other 2 bedrooms share the 4 pc main bathroom. Close to schools and shopping. (id:8999)
16 Edward Street
Cambridge, Ontario
Discover an exceptional opportunity in Hespeler. A stunning home built in 2023 offering modern living, privacy, and a highly walkable location in one of Cambridge’s most desirable neighbourhoods. With a Tarion warranty remaining and no new construction available in this mature pocket, this property is a rare offering for buyers seeking a newer home without leaving Hespeler. Backing onto a peaceful treed lookout, this home delivers natural views and a sense of privacy that’s hard to find. Just down the street, you’ll find Woodland Park, a beloved neighbourhood spot featuring a playground, open green space, and access to nearby forested walking trails, perfect for families and outdoor enthusiasts. Inside, the thoughtful floor plan features 3 spacious bedrooms plus a dedicated office space, ideal for today’s work-from-home or blended lifestyle. The main level is bright and inviting, with an open-concept layout, generous living and dining areas, and large windows framing the natural backdrop. The upper level offers well-proportioned bedrooms, including a comfortable primary suite. The unfinished basement provides a blank canvas to add future living space and storage. From the main living area you step outside to a large deck spanning the entire width of the home, offering ample room for outdoor dining, lounging, or simply enjoying the serene treed views. Additional highlights include the remaining Tarion warranty, a private backyard, an efficient modern floor plan, and a quiet street in a mature, established neighbourhood. All of this is just a short walk to Woodland Park, its playground, and forested trail access, while still being close to schools, shopping, and only minutes from Hwy 401 for easy commuting. A newer home in Hespeler is nearly unheard of, especially one just steps to Woodland Park. This is a rare find you won’t want to miss. (id:8999)
242 Mount Pleasant Street Unit# 4
Brantford, Ontario
Nestled in the prestigious Lions Park Estates community of Brantford, this executive all-brick residence combines timeless sophistication with modern comfort. Perfectly positioned on a quiet cul-de-sac, this home is an ideal retreat for those seeking luxury living in a private setting. Step inside to soaring ceilings, wide-plank engineered hardwood flooring, and sun-filled open-concept living spaces designed for both everyday living and entertaining. The chef-inspired kitchen is a true showpiece, showcasing white cabinetry, quartz countertops, designer hardware, an undermount sink, a breakfast bar, and a walk-in pantry. The main floor features a serene primary suite complete with a spacious walk-in closet and a spa-like 5-piece ensuite featuring a glass shower, soaker tub, and dual vanities. A versatile office/den with garage access, powder room, and convenient laundry area complete this thoughtfully designed level. Upstairs, the loft offers two oversized bedrooms and a sleek 4-piece bathroom, providing comfort and privacy for family or guests. The partially finished lower level with soaring ceilings offers endless possibilities, already featuring a sauna and Nordic-inspired spa bathroom. Step outside to enjoy seamless indoor-outdoor living with a covered wooden deck, and a cold plunge tub—perfectly complementing the spa-like amenities of this home, perfect for year-round relaxation or entertaining. (id:8999)
6523 Wellington Road 7 Unit# 206
Elora, Ontario
This luxurious 1,979 sq ft, 2-bedroom plus den corner suite is in the most desired location in the building. An additional 500 sq ft of outdoor living space and wrap-around windows give spectacular views in every season.. stunning water views of the Grand River, Gorgeous Elora Mill and the Scenic Tranquil views of the Elora Gorge. The main living area features a kitchen with floor-to-ceiling custom cabinetry, Upgraded Miele appliances, a walk-in pantry, a large island with a waterfall countertop, and seating for four. The spacious dining room provides ample room for a large dining table perfect for hosting dinner parties or family dinners. The bright living room is open and easily accommodates larger furniture making this suite ideal for downsizers. The impressive primary suite boasts river views, two walk-in closets, and a five-piece ensuite bath with a double vanity, a gorgeous soaker tub with chandelier and a separate shower. This ideal layout also has a second wing with an additional bedroom and bathroom for guests, providing privacy. A spacious den with a door offers a versatile bonus room, perfect for a home office, guest room, or home theater. The Luxury Elora Mill Residences offer resort-style living, complete with a concierge, lobby coffee bar, resident lounge, private dining/party room, gym, yoga studio, outdoor terrace with fire pits, and an incredible outdoor pool with spectacular river views. Just steps from Elora's charming downtown, you'll find top restaurants, shops, and cafes to explore, as well as quick access to the trails along the Elora Gorge in this amazing walkable community. Automated blinds throughout the suite, two underground parking spots and a locker complete this ideal luxury home, offering low-maintenance, resort-style living. (id:8999)
45 Park Lane
Freelton, Ontario
Enjoy worry free living at Beverly Hills Estate Park ideally located minutes west of Hwy 6 - central to Hamilton, Cambridge & Guelph plus easy access to the 401, 403 & QEW - less than 60 minutes to the GTA. This incredibly well priced package includes beautifully presented manufactured home situated on one the Park’s prime lots offering 1,092sf of bright, freshly painted/redecorated living space highlighted with open concept kitchen sporting ample cabinetry, pantry, handy peninsula & modern pull-out drawer features - segues to comfortable living room / dining room area complimented with vaulted ceilings & recently installed low maintenance flooring. Floor plan continues to updated 3pc bath incorporating convenient laundry station- with hallway corridor leading to large primary bedroom, roomy guest bedroom, office or possible 3rd bedroom - completed with sought after all-seasons family room/sun room wing boasting wall to wall windows, vaulted ceilings, stylish feature wall showcasing fireplace & patio door rear yard walk-out. A row of mature street side cedars ensuring natural privacy extending to fenced rear yard allowing for outdoor family activities. The established, well managed Park complex includes walking/biking trails, play park, scenic pond area, community water & sewers. Notable upgrades - p/gas furnace/AC-2022 & all appliances. Reasonable $800.92 monthly fees include Land Lease Fee & Property Taxes (for Structure & Lot) - Buyer responsible for metered water/sewer, hydro, heat & building/content insurance costs. Prospective Buyers must be approved by Beverly Hills Estate Park Ownership (PARKBRIDGE LIFESTYLE COMMUNITIES INC.). Perfect venue for 1st Time Buyers, Retirees or Anyone searching for a Country Life-style at a price more affordable than renting! (id:8999)
155 Equestrian Way Unit# 121
Cambridge, Ontario
Beautifully designed brand new. 3 storey Corner Unit townhome located in Cambridge's sought after neighborhood. This spacious 3 bedroom, 1.5 bathroom condo, crafter by Starward Homes, offers 1610 square feet of modern living space across three levels. The main level features a well equipped kitchen and one of the home's three bathrooms, while the upper floors include two more full bathrooms, making it a perfect layout for families or professionals needing extra space. With an attached garage and single wide driveway, this property includes two dedicated parking spaces. Step out onto your open balcony for a breath of fresh air, and enjoy all the conveniences of condo living with a low monthly fee covering essential services. Nestled in a vibrant urban location near Maple Grove Rd. (id:8999)
20 Stier Road
New Hamburg, Ontario
Welcome to this stunning 8-year-old luxury bungalow, ideally located in one of New Hamburg's most desirable and established neighbourhoods. Designed with modern elegance and comfort in mind, this home features 2 spacious bedrooms, 2 bathrooms, and main-floor laundry-perfect for easy living. Step inside to the 9ft ceiling open-concept layout filled with natural light, high-end finishes, and thoughtful design details throughout. The gourmet kitchen seamlessly flows into the dining and living areas, creating an ideal space for entertaining or relaxing at home. Walk out from the main living area to a large composite deck featuring two beautiful gazebos, a luxurious hot tub, and a fully fenced backyard-your own private outdoor retreat for peaceful evenings or weekend gatherings. Enjoy the convenience of a 2-car garage and an impressive asphalt and stamped concrete driveway, combining style and functionality with outstanding curb appeal. This home truly offers the best of modern luxury living in a quiet, prestigious community. Don't miss your chance to make it yours! (id:8999)
100 Westwood Road
Kitchener, Ontario
Welcome to 100 Westwood Drive, a well-maintained duplex nestled in the heart of Kitchener, Ontario. Offering two self-contained units, each with its own private entrance, this property is perfect for investors, multi-generational families, or those looking to live in one unit and rent out the other. Unit A features a bright, spacious living area with large windows that flood the space with natural light, creating a warm and inviting atmosphere. The functional kitchen offers modern appliances and ample cabinet space, making meal prep effortless. Two bedrooms provides a peaceful retreat, while the updated bathroom showcases contemporary fixtures and finishes along with finished basement with a rec room 2 additional bedrooms. Unit B mirrors the comfort and convenience of Unit A, offering its own sun-filled living room, well-appointed kitchen, comfortable 3 bedrooms plus den, and stylish bathroom. Both units enjoy access to backyard, ideal for relaxing, barbecuing, or entertaining guests. Outside, the property includes a detached garage, perfect for secure parking or additional storage, plus ample driveway parking for residents and visitors. Located close to schools, parks, shopping, restaurants, and transit, ideal blend of tranquility and convenience in one of Kitchener’s established neighborhoods. Don’t miss this fantastic investment opportunity. Schedule your private showing today! (id:8999)
187 Clover Place
Kitchener, Ontario
Charming Semi-Detached with In-Law Suite on a Quiet Cul-de-Sac! Welcome to 187 Clover Place — tucked away at the end of a peaceful cul-de-sac in a friendly, family-oriented neighborhood. This beautifully maintained semi-detached home offers 3 bedrooms, 2 full bathrooms, and a versatile in-law suite with a separate entrance — perfect for extended family or additional income potential! From the moment you arrive, you'll be greeted by inviting curb appeal, lovely garden beds, and a spacious front porch — ideal for enjoying your morning coffee or relaxing with a good book. Step inside to find a bright, open-concept main living area with a large window that fills the space with natural light. The eat-in kitchen is both stylish and functional, featuring stainless steel appliances, pot lighting, a built-in microwave/range hood, extra built-in cabinetry, and convenient main-floor laundry with a stackable washer/dryer. Upstairs boasts the charm of original hardwood floors, three sun-filled bedrooms, a 4-piece bathroom, and plenty of closet space. Off the kitchen, a side entrance provides easy access to the fully fenced backyard and leads to the lower-level in-law suite, complete with a kitchenette, updated flooring, private laundry, and its own separate entrance — ideal for multi-generational living or hosting guests. Enjoy the outdoors in the private backyard oasis, featuring a deck, two storage sheds (one with electricity), and a stunning mature magnolia tree. This home is located close to everything — minutes from downtown Kitchener, highway access, schools, public transit, parks, and trails. Don’t miss your chance to own this move-in-ready gem in a prime location! (id:8999)
55 Duke Street Unit# 323
Kitchener, Ontario
***Reduced Price to $379,900***Located in the heart of Kitchener Downtown right beside the Kitchener City Hall, live close to all the festivals, restaurants, cafes and all the Kitchener Downtown has to offer. Balcony has a nice view of the patio from the across the street restaurants. Public transit is only steps away from front door way. This 1 bedroom plus den unit offers a nice clean place to live with upgraded kitchen island and other extras including in unit laundry, The 110 sqft balcony offer a nice outdoor space and exemption amenities that make this a great condo building. With dining terrace, roof top track for runs, fitness zone with spin room, outdoor yoga, dog wash station, BBQ space and many more. Make this your next home. (id:8999)
15 Glebe Street Unit# 902
Cambridge, Ontario
Stunning view from this 9th floor unit in The Gaslight District! Discover this lovely 2-bedroom, 2-bathroom corner condo just steps from the Grand River, offering spectacular treed views of West Galt. With 9-foot ceilings, laminate flooring, and an open-concept layout, this home combines style with comfort. The spacious living room flows into a modern kitchen featuring sleek white cabinetry, quartz countertops, upgraded stainless steel appliances, and a large island perfect for cooking and entertaining. Enjoy direct access to the full-width balcony from both the living room and the primary suite. The primary bedroom includes two closets and a spa-like 4-piece ensuite with double sinks and a walk-in shower. A second bedroom, full 4-piece bath, and convenient in-suite laundry complete the space. One parking spot is included. Being a corner unit not only do you get extra windows, but you get a fantastic view of both the North and West sides of the building. Residents enjoy exceptional amenities: numerous lounges, games room with billiards and ping pong, a state-of-the-art fitness and yoga studio, stylish party room with bar, co-working spaces, and multiple outdoor terraces overlooking Gaslight Square, complete with fire pits, pergolas, and BBQs. Step outside to enjoy the vibrant lifestyle-walk the Grand River trails or explore downtown's cafes, shops, and the weekend Farmer's Market. Experience the best of The Gaslight District- with events and fabulous restaurants! Maintenance Fee also includes gas and internet. Book your private showing today! (id:8999)
85b Morrell Street Unit# 117
Brantford, Ontario
Experience effortless modern living in this stunning ground-floor suite featuring 2 bedrooms and 2 bathrooms. Designed with both comfort and style in mind, this contemporary home offers soaring ceilings, an open-concept layout, and a sun-filled living space perfect for entertaining or unwinding. The sleek kitchen flows seamlessly into the bright living area and out to your spacious private balcony—ideal for morning coffee or evening relaxation. Enjoy the convenience of in-suite laundry, all appliances included, and two dedicated parking spaces—an incredible bonus rarely found. Residents also have access to exceptional amenities, including two expansive BBQ patios perfect for gatherings and outdoor dining. Perfectly located near the Grand River, Rotary Bike Park, Wilkes Dam, Brantford General Hospital, and an array of restaurants and (id:8999)
47 Bloomfield Crescent
Cambridge, Ontario
Welcome To 47 Bloomfield Crescent, A Beautiful 2,630 Sq Ft Detached Home On A Premium Lot. This 4 Bedroom Plus Den, 3.5 Bath Home Features An Open-Concept Floor Plan With Modern Finishes And Is Completely Carpet-Free! Enjoy A Spacious Kitchen With White Cabinets, Island With Breakfast Bar, And A Large Breakfast Area. The Upper Level Offers 4 Generously Sized Bedrooms, Including A Primary Bedroom With Walk-In Closet And A 5-Piece Spa-Like Ensuite. Unfinished Basement And A Spacious Backyard Provide Endless Possibilities. Conveniently Located In The Sought-After Hazel Glenn Community, Just Minutes To Shopping, Dining, Historic Attractions, Specialty Stores, And A Wide Range Of Arts, Cultural, And Recreational Activities. (id:8999)
7303 Fifth Line
Wellington North, Ontario
Two homes, one property. Endless possibilities.Imagine a place where grandparents can have their independence while staying close to grandchildren. Where adult children can build equity while helping with family expenses. Where everyone gets privacy, but no one feels isolated.This isn't your typical home. With 2800 sqft of main floor living space plus the ability to develop over 2000 sqft more in the basement it's a thoughtfully designed solution for families who want to live together, better.What makes this special?Main Home: Your primary living space features soaring cathedral ceilings, a stunning custom kitchen by Almost Anything Wood, and three bedrooms including a spa-like primary suite. Included are an additional 2 bedrooms finished in the basement. Step outside to your two-tier deck overlooking a private pond and mature trees.In-Law Suite: A completely separate main floor living space with its own entrance, full kitchen, 2 bedrooms, and luxury bathroom. Perfect for aging parents, adult children, or rental income.Bonus Space: The walkup basement is ready for your vision home theatre, gym, office, or additional bedrooms. The possibilities truly are endless.Location that works for everyone: Just 40 minutes to Waterloo's tech corridor, 15 minutes to charming Fergus and Elora, yet tucked away on 10 private acres with a natural pond where kids can roam and adults can breathe.This home was designed for families who understand that living together doesn't mean sacrificing independence. It's where multiple generations can thrive under one roof or rather, two connected roofs. (id:8999)
300 Keats Way Unit# 407
Waterloo, Ontario
Fully Renovated 2-Bed, 2-Bath Condo in Desirable Beechwood, Waterloo. Welcome to this beautifully renovated corner unit in the sought-after Beechwood neighborhood — a quiet, family-friendly area in the heart of Waterloo. This bright and spacious condo offers 2 generous bedrooms and 2 full bathrooms, including an ensuite in the primary bedroom. Enjoy modern living with - almost new flooring, fresh paint throughout, a fully updated kitchen with almost new appliances, and upgraded washroom fittings. The large, functional balcony is perfect for relaxing or entertaining, and being a corner unit, it benefits from plenty of natural light. Step inside to a spacious open-concept living and dining area that flows seamlessly into the updated kitchen and out to the balcony. The layout is thoughtfully designed for both comfort and functionality. Additional features include: 2 underground parking spots, In-suite laundry, dedicated storage space, 24 hours surveillance CCTV system, Intercom system, Car wash. Located just minutes from University of Waterloo, Wilfrid Laurier University, shopping centers, School , parks, and public transit — everything you need is within easy reach. Don't miss this opportunity to own a move-in ready home in one of Waterloo’s most desirable communities! (id:8999)
3766 Lobsinger Line
St. Clements, Ontario
Welcome to 3766 Lobsinger Line, St. Clements. Sitting on a peaceful 1-acre lot surrounded by open fields, this home offers the space, simplicity, and practicality you're looking for-while still being just minutes from Waterloo for all your essentials. The well-kept home features 3 bedrooms, 2 bathrooms, a large, comfortable living room, and a separate kitchen and dining area ideal for family meals and gatherings. An updated laundry area adds convenience, and the unfinished basement offers plenty of room for storage, canning, or future expansion. A 2-car garage with basement access allows room for vehicles, tools, and extra storage. The in-law suite capable layout provides excellent options for multi-generational families. Outside, the property shines with a serene koi pond, durable composite deck, a large playground for children, and a tool shed-perfect for those who value both outdoor living and practical space. This is a wonderful opportunity to enjoy peaceful rural living with the comforts and flexibility families appreciate. (id:8999)
60 Charles Street W Unit# 2210
Kitchener, Ontario
The Ultimate Urban Lifestyle. This stunning 1-bedroom, 1-bathroom CORNER UNIT offers everything you've been searching for and more. With a direct view of City Hall, you can enjoy all the different festivities year round! Bright, spacious, and designed for modern urban living, this condo features a sleek design and contemporary finishes that create an inviting atmosphere you'll love coming home to. One of the standout features of this unit is the private west facing balcony, where you can unwind and enjoy sweeping views of the city. Whether you're sipping your morning coffee or watching the sunset, it’s the perfect spot to relax and recharge. The kitchen boasts stainless steel appliances, adding an elegant touch to your culinary experience. With the building completed in 2021, you can expect the latest in modern construction and amenities, making this condo feel like a brand-new home. Located in the heart of downtown Kitchener, this condo offers the ultimate in convenience with a walk score that puts everything at your fingertips. Whether you’re grabbing groceries, dining out, or catching a show, you’ll enjoy the ease of walking to all your favorite spots. The nearby ION LRT station also offers seamless transit access, making it the perfect home for those who value a car-free lifestyle. If parking is needed, there are monthly passes available for many different nearby parking lots through the City of Kitchener for around $170/month! Residents of Charlie West Condos enjoy fantastic amenities, including a rooftop patio with a community BBQ, a fully-equipped exercise room, concierge service, a party room for hosting gatherings, guest suites for visitors, and even a pet wash and relief area. With its unbeatable location, modern features, and luxurious amenities, this condo is not just a place to live – it’s an upgrade to your lifestyle. Don't miss your chance to make this stunning unit your own. *Pictures have been virtually staged. (id:8999)
257 Hemlock Street Unit# 415
Waterloo, Ontario
Chic Studio Condo in Prime Location – Ideal for Students and Minimalists! Discover the perfect blend of style and convenience in this compact yet highly functional studio condo. Thoughtfully designed for the minimalist lifestyle, this unit includes modern in-suite laundry, sleek stainless steel appliances, and access to an array of top-tier amenities like a gym, roof top patio and study area all within a centrally located building. Situated just a short stroll from both Laurier University and the University of Waterloo, this condo offers unbeatable proximity to everything students could wish for—cafes, shops, entertainment, and more. Fully furnished, this unit is truly turnkey, allowing you to move in immediately. With low condo fees that cover Internet, Water, Heat, and AC, this is an exceptional value. Plus, a quick closing is available, making it an ideal choice for those looking to settle before the next school term. Don’t miss this opportunity to experience Waterloo living at its finest! (id:8999)
1493 Queens Boulevard
Kitchener, Ontario
Welcome to this move-in ready 3-bedroom, 2-bathroom detached side split in a great location. The home features a bright foyer/mudroom entry, a newly renovated kitchen, and a spacious open-concept living and dining area with plenty of natural light. All bedrooms are well-sized, offering comfortable space for the whole family. A cozy additional living room includes a fireplace and sliding doors that open to the backyard, creating a perfect spot to relax or entertain. The finished basement provides even more space for recreation, hobbies, or a home office. The property also offers a generous backyard, ideal for gatherings and play, plus a garage for parking and storage. Conveniently close to public transit, grocery stores, schools, and quick highway access. (id:8999)
2 Lancaster Street E Unit# 406
Kitchener, Ontario
Welcome to Queens Heights one of the areas most desirable bespoke buildings. Carefree condo living at its finest. Large 1722 square ft 2 bedroom, 2 bathroom unit plus a den. A spacious entry foyer with plenty of closet space. Double French doors lead to the formal dining room, oak flooring, plenty of space for your table and hutch plus a wall to wall custom built-in. 0versized living room, good sized kitchen, handsome dark cabinetry, loads of counter and cupboard space, 2 pantries, storage galore. Bright breakfast room, great spot for your morning coffee, next to the main level den, sliding glass doors with California shutters lead to the balcony area. Two bedroom including a luxury sized primary , can easily accommodate a king sized bed, 4 piece ensuite. Second large bedroom, walk in closet, and an additional updated main level bath with walk in shower. In suite laundry room with additional storage space. Appliances included. Fantastic amenities, controlled entry, large lobby, guest suites, party room, billiards, library. fitness area, Fantastic rooftop terrace, BBQ area, underground parking with its very own carwash, Designated parking spot. Exceptionally maintained building, oak paneled hallways, immaculate, award winning summer gardens. Walk to shopping ,dining, Centre in the Square, library, downtown, farmers market, easy highway access. If you are looking for the ease of condo living in a friendly environment without sacrificing the space of a home then this meets all of the requirements. Begin your next chapter here. (id:8999)
2616 Morrison Road
Cambridge, Ontario
Welcome to the beautiful 2616 Morrison Road, situated on a quiet and well-manicured 1.1-acre lot. This stunning bungalow offers multigenerational living opportunities or additional income possibilities with a fully separate in-law set up that has a separate entrance and ample space with a large bedroom, an additional room, a kitchen and laundry room with a nice-sized family room. The main floor features a modern open concept design which has a lot of big windows to allow ample light in. The main floor includes the laundry room, a well-appointed office, three large bedrooms, a dining room, 3 bathrooms and the spacious kitchen that ties into the large but cozy family room. An additional bonus space is the large loft that will suit any needs. Downstairs is an entertainer's dream with a large recroom, pool table, nice bar and a home theater set up, along with a 2-piece bathroom and a gym. Outside is your dream oasis with a saltwater pool, a hot tub and a separate 50 x 35 heated shop complete with an oversized door and 100 amp service. The home has been well maintained with a new pool and hot tub (2020-2021), new salt cell for pool (2024), driveway extension (2017), shop (2018), and the front walk-way (2018). This is a true, rare gem that won't last long! (id:8999)
461 Blackburn Drive Unit# 80
Brantford, Ontario
Opportunity Knocks on this Absolutely Affordable Starter Freehold Townhome or Investment Property! Located in Prestige West Brant, Surrounded by Only the Best Schools that the City Offers, All New Houses Surrounding & in the Neighborhood. Built in 2023, 1507 Sqft Generously Spacious & One of the Largest Floorplans in the Neighborhood, 3 Bedroom + Huge In-Law Suite Potential Den with it's Own Entrance From the Back, 2.5 Bathroom, With a Large Walk-Out Balcony & Backyard with Green Grass and Backyard Patio! Adding Another Full Washroom & a Closet in the Huge 11 Foot by 14 Foot Den Downstairs is So Easy to do to Add as a 4th Bedroom & In-Law Suite! Garage with Direct Entrance to the House! Lots of Upgrades Including Master Bedroom with Huge Walk-in Closet, Stand up Fully Glass Sliding Door Shower, Quartz Countertop in Kitchen, Double Undermount Sink, Elegant Subway Tiled Backsplash & More! The Kitchen Has an Abundance Amount of Cabinets! Lots of Visitor Parking in the Complex. Close to Schools, School Bus Stops, Plazas, Grocery Shopping, Parks, Trails, & Much More. You Really Don't Want to Miss Out on this One! (id:8999)
113 Edmund Road
Kitchener, Ontario
Are you a big family with lots of members? Or more than one family? Or maybe you want to occupy some bedrooms and rent the rest of them? If your answer is YES to one of these questions, this home is for you. I offer you a detached house with 5 bedrooms, plus one den, 3 bathrooms, a large basement, and a driveway that can accommodate four cars, plus one car in the attached garage, allowing for a total of five parking spaces. What else do you like to have? A private backyard with mature trees? We have it! A big deck and a gazebo? We have it! A hot tub in perfect working condition? We have it! A basement that is connected to the garage through a walk-up? We have it! I won’t start describing the whole house now. Please watch the 3D Virtual Tour attached to this listing, view the 50 pictures linked to the listing, and view the measurements for each space. Don’t miss this opportunity! Close to everything: Downtown, Schools, Shopping Mall, Highway Access, Library, Park, Place of Worship. Easy to see. Call your agent. (id:8999)
57121 Eden Line
Eden, Ontario
Discover the perfect blend of comfort and country charm in this bright and inviting starter home! Set on a generous ½-acre lot just 10 minutes south of Tillsonburg, this property offers plenty of space to unwind and enjoy the outdoors. Picture cozy evenings around the fire pit in your deep, private backyard, or tinkering in the detached garage that’s ideal for storage or a hobby space. Inside, this delightful 1.5-storey home features 3 bedrooms, including a spacious upper-level retreat complete with a walk-in closet. The main floor offers two additional bedrooms, a sun-filled kitchen, a welcoming dining room, and a warm, comfortable living room perfect for family time. The unfinished basement adds practical space with laundry and potential for future customization. With its peaceful rural setting, room to grow, and endless possibilities, this charming property is an opportunity you don’t want to miss! (id:8999)
55 Duke Street W Unit# 1210
Kitchener, Ontario
Located in the heart of downtown Kitchener, Young Condos offers the perfect blend of modern design, convenience, and accessibility. This 1-bedroom + den unit features 759 sq ft of open-concept indoor living space with floor-to-ceiling windows, flooding the space with natural light and offering panoramic city views. The unit also offers a large private balcony, underground parking, in-suite laundry, and a storage locker. Enjoy exceptional building amenities, including a pet spa, self-car wash, fitness zone with a spin room, and a rooftop track. The party room with sunbathing terrace, firepit, and BBQ area provide the perfect spots for relaxation and socializing. Concierge security adds peace of mind, and bike racks are available for convenience. Located steps from public transit, LRT, universities, City Hall, and the Google Tech Hub, this condo offers unmatched walkability to restaurants, cafes, shopping, and Victoria Park. Whether for personal use or investment, this condo delivers modern living in a prime location with all the amenities you need. Some photos are virtually staged or edited to remove tenant's belongings. (id:8999)
55 Duke Street Unit# 322
Kitchener, Ontario
Attention investors! Discover the perfect blend of style and convenience with this open-concept 1-bedroom + den condo at Young Condos in downtown Kitchener. Spanning 647 sq ft, this modern unit boasts floor-to-ceiling windows that flood the space with natural light and offer sweeping city views. The den offers extra flexibility, whether for work or relaxation. Step outside to your private balcony, where you can unwind while enjoying the cityscape. For added convenience, the unit comes with parking and a storage locker and access to building amenities such as a fitness zone, rooftop track, pet spa, and self-car wash. Located just steps from public transit, LRT, restaurants, shopping, and Victoria Park, this condo offers easy access to everything downtown Kitchener has to offer. With secure concierge services, it’s the ideal space for those seeking an investment or urban living in a prime location. Unit is tenanted. Some photos are virtually staged. (id:8999)
93 Vaughan Street
Guelph, Ontario
If you’ve been holding out for a premium bungalow that backs onto a real forest, and a true multigenerational home that will allow you to share future family memories with comfort and class, welcome to 93 Vaughan Street. Sitting proudly in Guelph’s south end, backing right onto Preservation Park: 27 hectares of protected urban forest, loaded with trails, wildlife, and the kind of backyard privacy you just can’t fake. Perfect for morning dog walks, late-night stargazing, and pretending you're deep in the woods when you’re actually five minutes from groceries, coffee, and the University of Guelph and 10 minutes from the 401. Inside, this custom Woodmeyer bungalow delivers nearly 3,900 square feet of upgraded living space. The 11-foot foyer and vaulted living room ceilings make a grand first impression, while the kitchen is loaded with top-end Thermador and Miele appliances. Plus a Butler’s pantry for those required Midnight Snacks after a long day's hard work. The main level includes a spa-inspired primary suite, two additional bedrooms, and sunset views from your engineered deck, with remote controlled retractable awning. Downstairs, the fully finished walkout basement offers three more bedrooms, two full baths, a built-in sauna, a full kitchenette, and a walkout patio that feels like an extension of the forest itself. Here’s the kicker: the home was originally built and registered with an accessory suite by Reid’s Heritage Homes. With recent zoning changes, you can now add an extra lower bedroom too, meaning minimal effort if you want a legal income suite or multigenerational setup. Preservation Park out back. Modern luxury inside. A location that nails everything you need today and tomorrow. Ask your Realtor for the Features & Finishes Sheet, Mudroom Laundry Renderings, and the original Accessory Unit Design Plans. (id:8999)
375 King Street N Unit# 903
Waterloo, Ontario
Welcome to 903–375 King Street North — a bright and spacious 3-bedroom, 2-bathroom condo offering comfort, convenience, and stunning 9th-floor views. Perfect for families, professionals, or those looking to downsize without compromise. The open-concept living and dining area features floor-to-ceiling windows and walkout to a large private balcony overlooking the city skyline. The modern kitchen includes granite countertops, stainless steel appliances, and ample cabinetry — ideal for everyday living and entertaining. The primary bedroom offers a walk-in closet and 4-piece ensuite, while two additional bedrooms provide flexibility for guests, office, or hobbies. A second full bathroom and in-unit storage add everyday convenience. Enjoy fantastic building amenities: indoor pool, fitness center, party room, sauna, and covered parking, with extra storage available. Prime location just minutes to Conestoga Mall, Uptown Waterloo, universities, restaurants, and LRT access. Well-managed building with everything you need for modern condo living. Don’t miss this rare 3-bedroom opportunity — book your private showing today! (id:8999)
2247 Line 34 Road
Shakespeare, Ontario
Welcome to Sonnets & Studios (THE VERSE & THE ODE); where the harmony of home and work come together in one thoughtfully designed space. This modern work-live townhome offers the perfect setting for both your personal and professional life, featuring 2,121 sq. ft. of beautifully appointed living space alongside a 489 sq. ft. commercial area tailored for creative entrepreneurs, freelancers, or small business owners. Step into the open-concept living and dining area, where style meets functionality. With 9 foot ceilings in the main living space, expansive windows, and seamless design elements create a bright and airy ambiance perfect for both intimate family gatherings and larger social events. With 4 spacious bedrooms and 3 contemporary bathrooms, The ODE provides ample room for relaxation and privacy. The 489 sq. ft. commercial space on the ground floor offers flexibility to bring your business dreams to life. Whether it's a chic art studio, a home office, or a small boutique, this professional area is designed to inspire creativity and productivity, just steps away from your comfortable living quarters. Sonnets & Studios combines the tranquility of home with the practicality of an on-site business, offering the ultimate lifestyle for those looking to blend work and life effortlessly. (id:8999)
2247 Line 34 Road
Shakespeare, Ontario
Welcome to Sonnets & Studios (THE LYRIC); where the harmony of home and work come together in one thoughtfully designed space. This modern work-live townhome offers the perfect setting for both your personal and professional life, featuring 1,506 sq. ft. of beautifully appointed living space alongside a 338 sq. ft. commercial area tailored for creative entrepreneurs, freelancers, or small business owners. Step into the open-concept living and dining area, where style meets functionality. With 9 foot ceilings in the main living space, expansive windows, and seamless design elements create a bright and airy ambiance perfect for both intimate family gatherings and larger social events. With 3 spacious bedrooms and 3 contemporary bathrooms, The LYRIC provides ample room for relaxation and privacy. The 338 sq. ft. commercial space on the ground floor offers flexibility to bring your business dreams to life. Whether it's a chic art studio, a home office, or a small boutique, this professional area is designed to inspire creativity and productivity, just steps away from your comfortable living quarters. Sonnets & Studios combines the tranquility of home with the practicality of an on-site business, offering the ultimate lifestyle for those looking to blend work and life effortlessly. (id:8999)
20 St George Street Unit# 507
Kitchener, Ontario
For more info on this property, please click the Brochure button. . Sandhills Retirement Community in Downtown Kitchener is a Life Lease building operating since 2001. A not-for-profit corporation providing quality housing for active seniors 55+ years of age. Sandhills is a caring friendly community of residents. Suites are individually heated with efficient electric hot water forced air systems and each is cooled with its own rooftop air conditioner. Well maintained, efficient and quiet, ensuring an economical and comfortable place to call home. As a Life Lease there are no worries about replacing or repairing the HVAC equipment. Pet friendly (with a few restrictions). Unit must be owner occupied (no rental units in building). Note: for Life Lease properties traditional mortgages are usually not available. This 691 square foot professionally upgraded 1 bedroom unit enjoys a west view of downtown, with spectacular sunsets. Real hardwood flooring (hickory) in main rooms with premium marmoleum linoleum in the kitchen and bathroom. Large master bedroom can easily accommodate a king sized bed and two dressers. Ample storage with a double closet (mirrored doors). Kitchen has quartz countertops, tile backsplash and a large pantry. Stove, refrigerator and dishwasher are included. The bathroom has a walk-in shower with well positioned grab bars. Utility room outfitted with newer front loading washer and dryer. A single inside garage parking space is included along with a secure storage locker. Monthly payment of $630 includes property taxes. Electricity is extra, but reasonable due to the quality of the building construction. Located within the Victoria park heritage district. Close to numerous churches, shopping, entertainment, Kitchener & more. (id:8999)
46 Roberts Crescent
Kitchener, Ontario
Easy to show 3 bedroom bungalow with 2 bedroom in law set up on lower level. New 3 piece bathroom with new kitchen and separate entrance. Central air and furnace 2019. Numerous renovations and improvements during 10 year occupancy, carpet free. (id:8999)
404996 Beaconsfield Road
Burgessville, Ontario
Rural lifestyle at its best! This large, stunning bungalow with in-law set up is situated on nearly an acre of land. If you have a growing family, multi-generational living, or a potential income suite, then this is a home you must see. Nicely updated throughout the main floor with 3 bedrooms, large entertaining kitchen, and inviting access to the backyard spaces. The private backyard is nicely appointed and yet still has so much potential. It features a large composite deck with gazebo, paving stone walkway with built in fire pit, an oversized workshop/secondary garage, and parking for 8-10 large size vehicles. Even with all this, there is ample room remaining for a pool, detached garage, boat/trailer storage, etc. A secondary entrance from the back yard can be used as a private entrance to the basement, which is already well set up for in-law use. This unique property is conveniently located just 10 km from the 401 at Woodstock, and 12 km from the 403 makes this ideal location for commuters to London, Waterloo Region, and Brantford. Recent updates include Back Deck (2021), Kitchen (2020), Front Entrance Door & Foyer (2023), Septic (2023) and Front Bay Window (2023) (id:8999)
919 Union Street
Kitchener, Ontario
Welcome to 919 Union Street, a stunning, fully renovated luxury bungalow in the heart of Kitchener. Set on a generous 60x135 ft lot, this 4-bedroom, 3-bathroom home offers over 2,140 sq ft of beautifully finished main floor living space, thoughtfully designed for comfort, elegance, and function. Inside, light oak flooring sets a warm, contemporary tone throughout. The custom Barzotti kitchen is a showpiece, featuring quartz waterfall countertops, a full slab backsplash, designer brass fixtures, and timeless cabinetry. The open-concept layout flows seamlessly into the dining and living areas, creating a welcoming and functional space for daily life or entertaining. At the rear of the home, a breathtaking living room steals the spotlight with its 12-foot vaulted ceiling and floor-to-ceiling windows, perfectly positioned to capture serene morning sunrises and private backyard views. A modern glass staircase leads to the finished lower level, where a spacious rec room, second laundry room, and generous storage areas offer exceptional versatility for everyday living. The elevated design continues below grade, with the same attention to detail and quality finishes found throughout the home. The newly added additional full width basement is fully framed, insulated, electrical and pot lights completed to add 2 additional bedrooms and a large living room space. Large format egress windows and custom window wells allow for extra natural light. Living room and Primary bedroom walkouts to a brand-new deck and a fully enclosed backyard oasis with no rear neighbours, offering privacy and a peaceful retreat. Located steps from scenic walking trails and just minutes from major highway access, 919 Union Street is not just a home, it’s a lifestyle. Close attention to every detail was the theme for this renovation, this is essentially a new home in the heart of the city (id:8999)
19 Fairview Avenue
Kitchener, Ontario
Charming Income Property Steps from Downtown Kitchener! Don’t miss your chance to own this beautifully maintained heritage home that offers endless possibilities — perfect as a mortgage helper, income-generating rental, or multi-family residence. This spacious duplex features two bright, inviting units, each with its own private outdoor deck overlooking the backyard. The main floor unit boasts a generous kitchen, a beautifully renovated bathroom with a walk-in shower, and two large, light-filled bedrooms. The warm and welcoming living and dining areas create an ideal space to relax or entertain. Upstairs, the second unit includes two sizeable bedrooms, a cozy kitchen, and a versatile bonus space that’s perfect for a home office, dining area, or reading nook. The finished attic adds even more living space — an excellent spot for an additional bedroom, playroom, or family room. Situated just minutes from Downtown Kitchener, Uptown Waterloo, public transit, schools, trails, and the farmers’ market, this home combines character, convenience, and income potential in one exceptional package. Schedule your private showing today and discover everything this charming property has to offer! (id:8999)
1 Bee Crescent
Brantford, Ontario
1 Bee Crescent isn’t just a home — it’s a statement. Sitting proudly on a corner lot in West Brant, this modern showstopper delivers over 2,100 sq ft of bold, stylish living with 4 bedrooms, 3.5 baths, and a layout that screams lifestyle. The moment you step inside, you’re greeted with space and light. A versatile office/sitting room and powder room kick things off before the home opens up into the heart of it all — a massive open-concept living, dining, and kitchen zone built for entertaining, relaxing, and everyday family life. The kitchen is a chef’s dream with quartz counters, stainless steel appliances, and endless storage, all framed by oversized windows that pull in natural light and backyard views. Upstairs, the hardwood stairs and hall lead you to a level designed for comfort. The primary retreat is pure luxury — a spa-style ensuite with separate tub and shower, dual closets (including a walk-in), and space to breathe. Three more large bedrooms, a full bath, and laundry right where you need it complete the floor. Outside, the modern curb appeal speaks volumes: double car garage, professional landscaping, striking exterior design — and the ultimate backdrop — this home backs onto a trail, greenspace, and pond. Imagine morning coffee with nature as your neighbour. All of this, steps from schools, trails, parks, shopping, dining, and exciting new amenities in Brantford’s fastest-growing neighbourhood. Why settle for ordinary? Start living your dream lifestyle at 1 Bee Crescent — where modern design meets everyday magic. (id:8999)
1183 Northfield Drive E
West Montrose, Ontario
Discover an extraordinary 122.4 acre farm estate nestled along the Grand River, offering a rare blend of agricultural opportunity, natural beauty, and limitless potential. Located just minutes from the City of Waterloo, this property provides the perfect balance: close to every amenity yet immersed in the peace, privacy, and serenity of the countryside. The land unfolds in breathtaking fashion, with approximately 118 workable acres of rich, productive soil currently used for a variety of crops including hay, corn, and produce. Rolling fields meet sweeping river vistas, with a pristine golf course across the river ensuring these one of a kind views remain protected for generations. Governed by the GRCA, the property’s natural character and scenic beauty are preserved and celebrated. Existing structures include a traditional two storey farmhouse with six bedrooms, multiple functional outbuildings, a barn with hayloft, machine shed with insulated shop, tie stalls, horse stalls and pens, and a chicken coop, all reflecting the charm and heritage of a true working farm. This exceptional offering invites endless possibilities. Whether you envision creating your dream estate or a multi family compound, the expansive landscape and location make it an ideal canvas. Its on farm diversified use zoning also opens the door to unique ventures such as ecotourism, agritourism, or a stunning event and wedding venue, all while maintaining the land’s agricultural purpose. A property of this scale and setting is a rare opportunity in Waterloo Region, a place where natural splendor, agricultural legacy, and future potential unite in perfect harmony. (id:8999)
561 Thomas Slee Drive
Kitchener, Ontario
LEGAL DUPLEX with WALKOUT BASEMENT in Prestigious Doon South! Discover this beautifully upgraded 2-storey detached home on a spacious 43’ wide lot, just 3 km from Hwy 401—ideal for commuters, families, or investors seeking extra income. Thoughtfully designed and freshly painted, this home offers a spacious 3-bedroom upper unit and a legal 1-bedroom walkout basement apartment, perfect for in-laws, guests, or rental potential. The welcoming porch invites you in. Once you step inside you will discover an open layout with 9’ ceilings and a stunning two-storey great room featuring soaring 17'’ ceilings and bamboo hardwood flooring, creating a bright, elegant space for relaxation or entertaining. The modern open-concept kitchen and dining area features new quartz countertops, a large island with breakfast bar, stainless steel appliances, wood crown moulding, under-cabinet lighting, and ample cabinetry—ideal for everyday living. Upstairs, you’ll find three generous bedrooms, each with plush carpeting for added comfort. The primary suite impresses with a vaulted ceiling and custom-built walk-in closet. The primary bathroom features stylish new quartz countertops. Enjoy outdoor living on the expansive south-facing composite deck—over 550 sq. ft. with sleek glass railings overlooking a beautifully landscaped, fully fenced backyard with gazebo and storage shed. The fully finished legal walkout basement includes a bright one-bedroom apartment with a full kitchen, bathroom with shower, and a private entrance—updated in 2023 with new cabinetry and flooring. Additional highlights include a double-car garage, EV-charger-ready 240 V outlet, double-wide driveway, and an upgraded wide front walkway for added accessibility. Surrounded by top-rated schools, scenic trails, parks, and all amenities—just minutes to Conestoga College and Hwy 401. A rare opportunity to own a turnkey LEGAL DUPLEX in one of Kitchener’s most desirable neighbourhoods. Schedule your private viewing today! (id:8999)
55 Duke Street W Unit# 2106
Kitchener, Ontario
Stylish 1-Bedroom Condo with Spectacular City Views – Young Condos, Downtown Kitchener Experience urban living at its best in this modern 1-bedroom, 1-bathroom condo located on the 21st floor of the highly sought-after Young Condos. Enjoy breathtaking panoramic views of the Kitchener skyline and a vibrant downtown lifestyle right at your doorstep. This bright, open-concept unit is filled with natural light and features a sleek kitchen with quartz countertops, stainless steel appliances, custom cabinetry, and ample counter space — perfect for cooking and entertaining. Additional highlights include in-suite laundry and contemporary finishes throughout. Ideally situated in the heart of downtown Kitchener, you’re just steps from restaurants, cafés, shopping, museums, nightlife, the library, public transit, and the LRT — everything you need within walking distance. Building amenities include: 24-hour concierge Fully equipped fitness center Rooftop running track 5th-floor outdoor terrace with BBQs and lounge seating Party room for hosting On-site dog park Whether you're a young professional, first-time buyer, or investor, this property offers the perfect blend of location, lifestyle, and modern design. Don’t miss your opportunity to own in one of Kitchener’s premier downtown buildings. (id:8999)
386 Linden Drive
Cambridge, Ontario
Great home in a great location! This carpet-free 4-bedroom and 3 bathroom home has a flexible floor plan and has been updated and is in move-in-ready condition. The home begins with a main floor foyer, den or fourth bedroom, laundry closet, and a garage with a unique side utility storage space. The second floor has two primary areas with a Kitchen / Great Room / Breakfast nook side and a formal Dining or Living Room side. The second floor also has an awesom second-story balcony/deck area out the back and a convenient 2-piece bath. The third floor consists of a large primary bedroom with its own 4-piece ensuite bath and two good-sized bedrooms with a shared 4-piece bathroom. This home has had all the carpet replaced with quality laminate flooring. The carpeted stairs are now capped in a matching wood. The popcorn ceiling has been replaced with a smooth ceiling. The Kitchen has a new sink & faucet and quartz countertops. Most of the overhead lights have been replaced. And the home has been painted from head to toe. All 3 levels have been updated and ready for its next chapter. This is a multi level home with multiple living areas. This townhome has parking in the rear, one in the garage and one on the driveway, and lawn in the front. This subdivision is close to Riverside Park, Conestoga College, Doon Valley Golf Course, the Grand River, shopping, schools, transit, the 401 and more. (id:8999)
150 Water Street N Unit# 507
Cambridge, Ontario
STUNNING VIEWS! 687 Sqft unit, one bedroom plus Den, one bath, open concept great room and kitchen, and 125 Sqft. balcony. Bright and sunny unit with floor-to-ceiling windows that provide an unobstructed view of the city core and the fall-colours, and view of the Grand River and the multiple bridges of the historic and architecturally renowned downtown Galt as well as magnificent sunsets. Walking distance to trails, parks, theatres, boutique shopping, restaurants, churches, places of worship, 2 public libraries, farmer’s market, schools, UW campus, the pedestrian bridge, the Gaslight district, public transportation, minutes to 401, and much more. Condo fees include all utilities except hydro (average $50/month), all amenities are free except the guest suite $75 for 1st night for cleaning. Offers an awesome fitness centre 24/7, Guest Suite, Party Room with walkout to an impressive Garden Terrace with BBQs and dining area for all your entertaining needs, and lounging area overlooking the Grand River. This building has a community living feel with all the social activities for various events including Christmas dinner/New Year celebrations, games night, gardening, book club, and much more. Secured entry building with security cameras. (id:8999)
321 Vine Street
Cambridge, Ontario
Conveniently located in a quiet family-friendly neighborhood, this freshly painted 4-bedroom, 2-bathroom home offers comfort, privacy and a versatile floor plan. Set well back from the road on a large lot, with no front-facing neighbours, this property provides a peaceful setting with ample parking for up to 5 vehicles. Inside, you’ll find a new kitchen designed for both function and style, along with generously sized newer windows that bring in natural light while enhancing efficiency. The lower level has in-law potential with a walk-up to a separate entrance, ideal for multi-generational living. Outdoors, enjoy the deck, fenced private yard—perfect for children, pets, or quiet relaxation. Enjoy the seasons with walks by the river on the nearby Bob McMullen Linear trail. With its thoughtful updates, flexible living space, excellent location close to all amenities and with easy highway access, this home is move-in ready and waiting for its next owner. (id:8999)
11 Aitken Court
Fergus, Ontario
With over 4000 sq ft of finish living space this single detach all brick home with over $200,000 upgrades sits on a quiet Crescent. Concrete driveway that wraps around its balcony leads to double door 10ft main floor. Hardwood main floor that boast its private double glass door Den and dinning room, Fully upgraded kitchen, Back Splash, Granite Counter, Built in Stainless steel stove and microwave, Pot lights,Gas fire place. Double Glass door leads to a private deck with gas BBQ hook ups. Led by hardwood stairs to the upper level which boast 4 bedrooms including 2 Primary bedrooms. Primary bedroom walking 10 x 12 closet. Completely finish basement with bedroom and full washroom, Wet bar, Huge rec room .Basement stairway leads to to an extra build double garage.Just too much to mention !!! Shows AAA !!! A MUST SEE !!! (id:8999)
251 Lester Street Unit# 203
Waterloo, Ontario
LEASES: ROOM#1 - $900, ending AUG 26, 2027. ROOM#2 - $750, ending AUG 25, 2028. ROOM#3 - $900, ending AUG 26, 2027. ROOM#4 - $850, ending AUG 25, 2026. ROOM#5 - $900, ending AUG 26, 2027. Incredible turnkey investment in the heart of Waterloo's university district! This purpose-built 5-bedroom, 2-bathroom condo at 251 Lester St has the potential to generate over $51,000/year in gross rental income with positive monthly cash flow. Just steps to Wilfrid Laurier University and the University of Waterloo, this high-demand location ensures consistent tenancy. Features include a spacious open-concept living area, two full baths, included furniture, and professional property management options for a completely hands-off experience. Condo fees include heat and water, and the building offers parking, shared laundry facilities, elevator access, and proximity to transit, shops, and various amenities. (id:8999)
12 Washington Street Unit# 201
Norwich, Ontario
Welcome to 12 Washington St, Unit 201—a bright and inviting end-unit bungalow townhouse offering comfort, convenience, and modern living in the heart of Norwich. The stylish kitchen features quartz countertops, a sleek hood range, stainless steel appliances, and ample cabinet space. The open-concept layout allows the main living and dining areas to flow together seamlessly, enhanced by 9-foot ceilings and pot lights that create an airy and welcoming atmosphere. The primary bedroom offers both comfort and functionality with two closets and direct access to the spacious three-piece bathroom. The laundry room is conveniently located on the main floor, providing everyday practicality. A second bedroom on this level is perfect for family, guests, or a home office. The finished basement expands your living space with a large rec room ideal for relaxing, entertaining, or creating a cozy movie night setup. A third bedroom and a second full bathroom make the lower level a great space for guests or extended family, while still offering flexibility for your personal needs. Step outside to your private back deck, complete with a privacy wall—perfect for morning coffee, evening unwinding, or hosting a small gathering. The attached one-car garage adds convenience and storage. Situated in a friendly neighbourhood close to shops, schools, parks, and everyday amenities, this home blends comfort and low-maintenance living with a welcoming community feel. Unit 201 is the perfect opportunity for those seeking a well-designed home with functional space across both levels. (id:8999)
12 Washington Street Unit# 102
Norwich, Ontario
Discover the charm of low-maintenance living in this stylish interior bungalow townhouse at 12 Washington St, Unit 102. Thoughtfully designed with modern finishes and a functional layout, this two-bedroom, one-bathroom home is ideal for anyone seeking comfort and convenience in Norwich. The kitchen sets the tone with quartz countertops and quality appliances, including a stove hood range, refrigerator, and dishwasher. The open floor plan seamlessly connects the kitchen to the main living area, where 9-foot ceilings, pot lights, and grey hardwood floors create a bright and welcoming space. Large windows throughout the home ensure plenty of natural light. The primary bedroom features dual closets, a ceiling fan, and direct access to the well-appointed four-piece bathroom with a tub and separate walk-in shower. The bathroom also connects to the laundry room. A second bedroom at the front of the home provides flexibility for guests, children, or a home office. The unfinished basement offers exciting potential, featuring a large egress window, rough-in for a bathroom, HRV system, and 100-amp panel—making it easy to expand and tailor the space to your needs. Step outside to enjoy the back deck with privacy wall, a great spot for relaxing or entertaining. This home also includes a one-car garage. Set in a welcoming, family-friendly neighbourhood, you’ll be close to all of Norwich’s amenities—schools, parks, shops, and everyday essentials. Unit 102 combines modern comfort with future potential in a location you’ll love to call home. (id:8999)
12 Washington Street Unit# 103
Norwich, Ontario
Welcome to 12 Washington St, Unit 103—a modern bungalow townhouse offering comfort, functionality, and future potential all in one. This thoughtfully designed interior unit features two bedrooms, one bathroom, and an unfinished basement, making it a fantastic choice for a variety of lifestyles. The heart of the home is the kitchen, complete with quartz countertops and essential appliances including a stove, hood range, refrigerator, and dishwasher. Flowing into the main living area, you’ll find 9-foot ceilings, pot lights, and grey hardwood floors that bring warmth and character to the space. The primary bedroom includes dual closets, a ceiling fan, and convenient access to the four-piece bathroom. With both a tub and a stand-up shower, the bathroom is designed for everyday ease and connects directly to the laundry room with ample storage. A second bedroom at the front of the home offers versatility for guests, family, or a home office. The unfinished basement provides excellent possibilities for expansion, featuring a rough-in for a bathroom, HRV system, 100-amp panel, and a large egress window. Outside, relax or entertain on the back deck with its private wall, and enjoy the convenience of a one-car garage. Located in a family-friendly neighbourhood close to all the essentials Norwich has to offer, Unit 103 combines modern finishes, an efficient layout, and room to grow—making it an excellent place to call home. (id:8999)
251 Lester Street Unit# 206
Waterloo, Ontario
Room #1 - $895, ending Aug 28, 2028, #2 - $895, ending Aug 28, 2028, #3 - $895, ending Aug 28, 2028, #4 - Vacant, #5 - $875, month 2 month. Incredible turnkey investment in the heart of Waterloo's university district! This purpose-built 5-bedroom, 2-bathroom condo at 253 Lester St has the potential to generate over $49,000/year in gross rental income with positive monthly cash flow. Just steps to Wilfrid Laurier University and the University of Waterloo, this high-demand location ensures consistent tenancy. Features include a spacious open-concept living area, two full baths, included furniture, and professional property management options for a completely hands-off experience. Condo fees include heat and water, and the building offers parking, shared laundry, elevator access, and proximity to transit, shops, and amenities. (id:8999)

