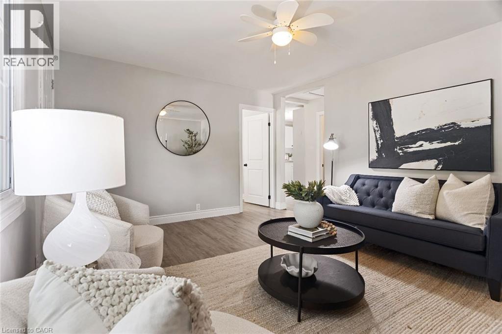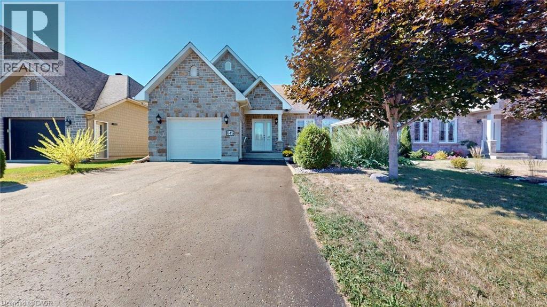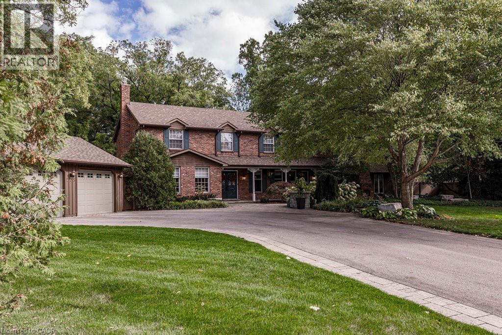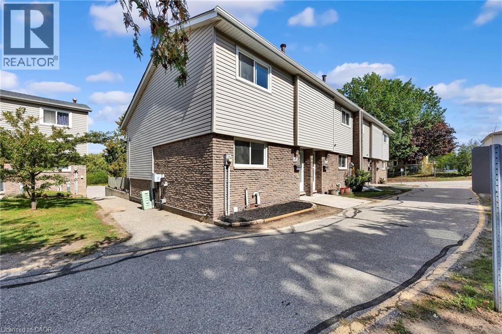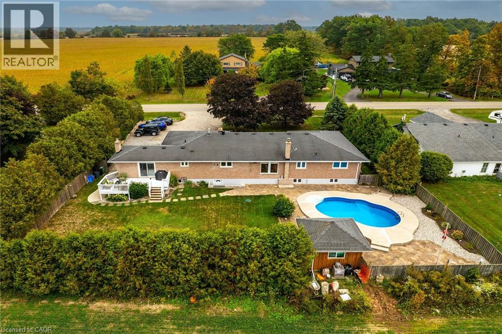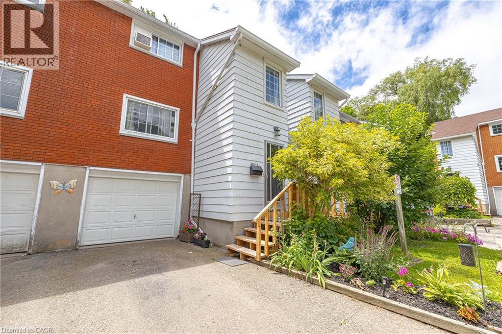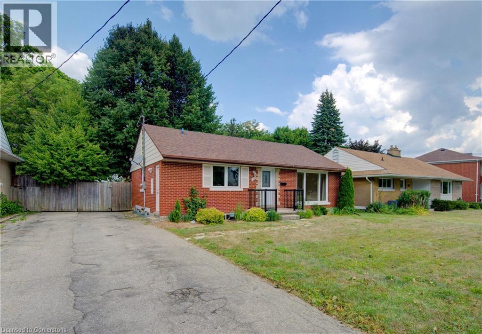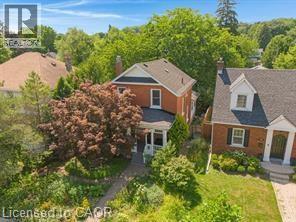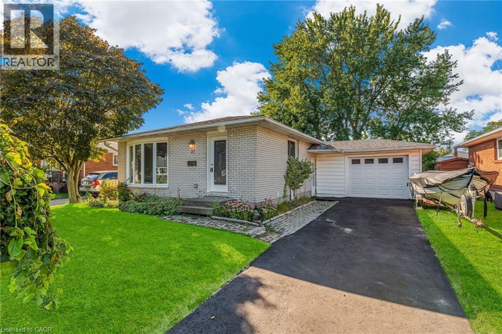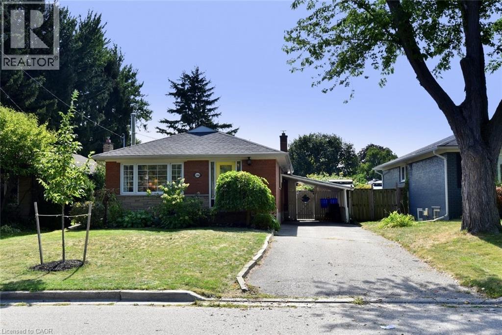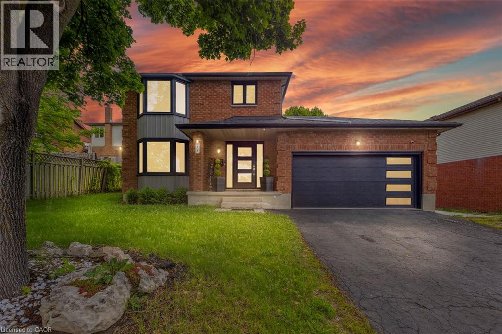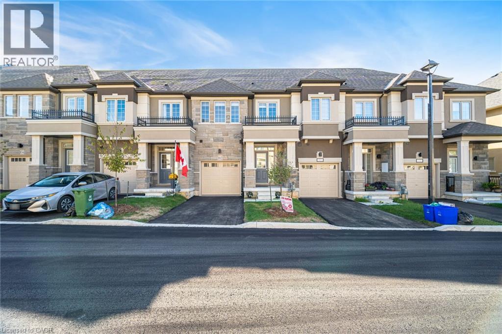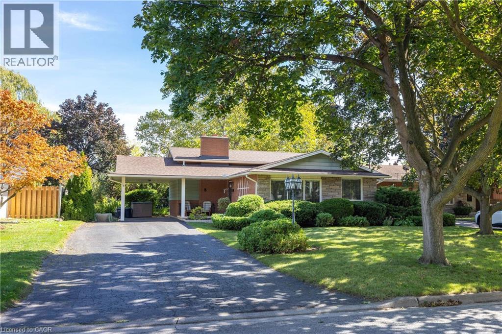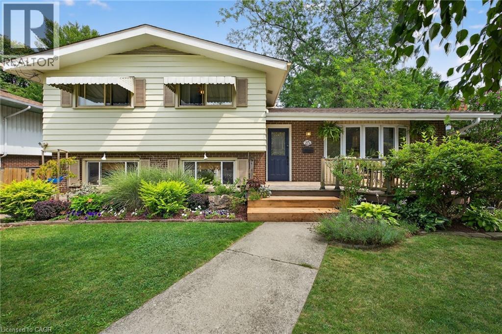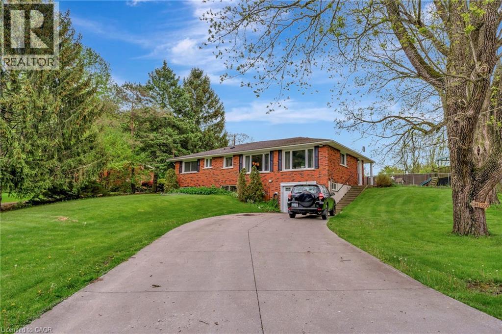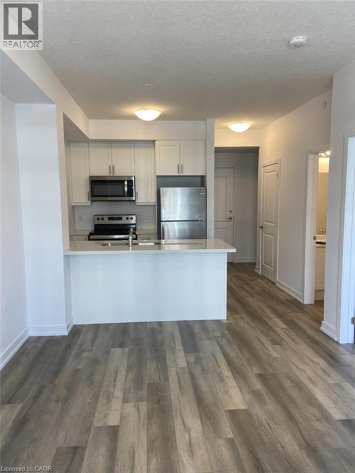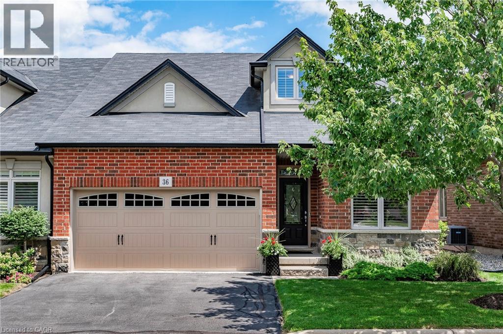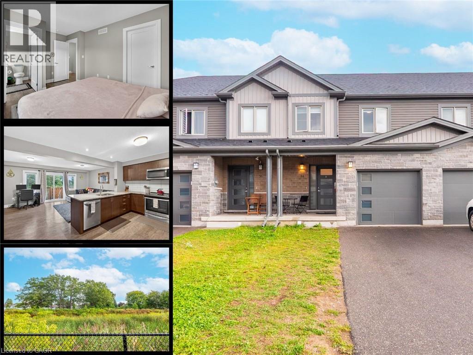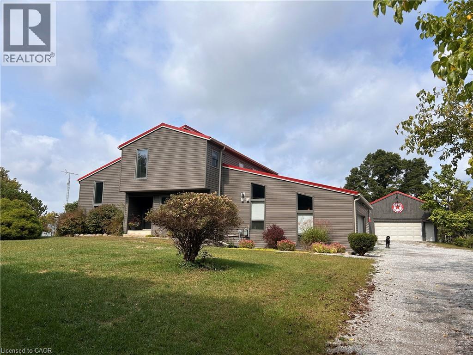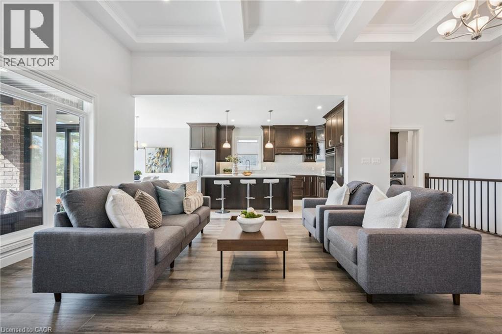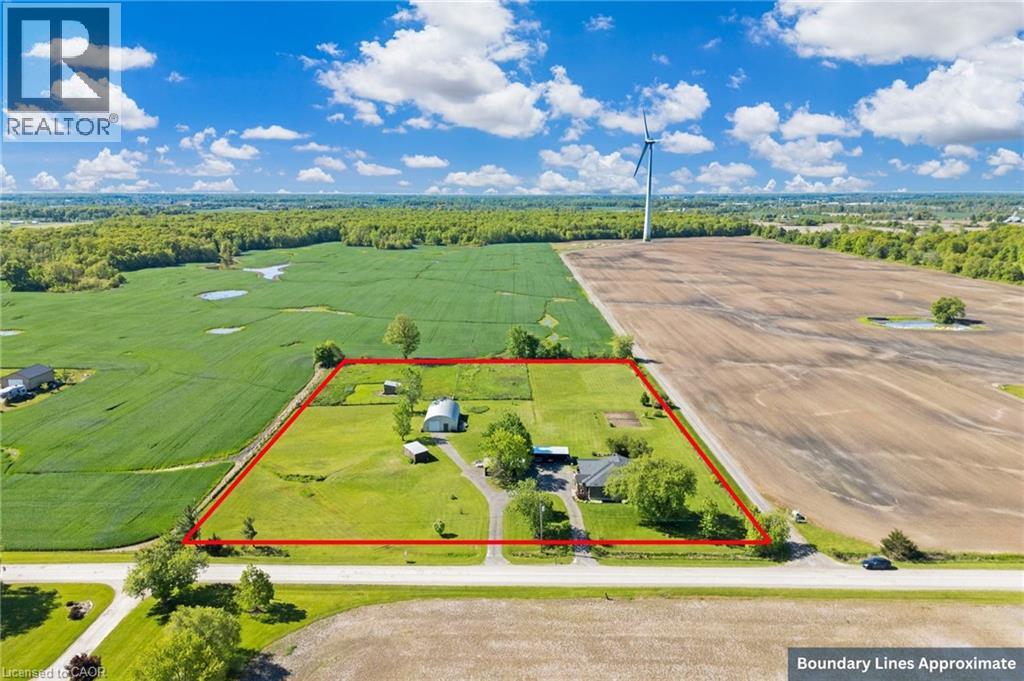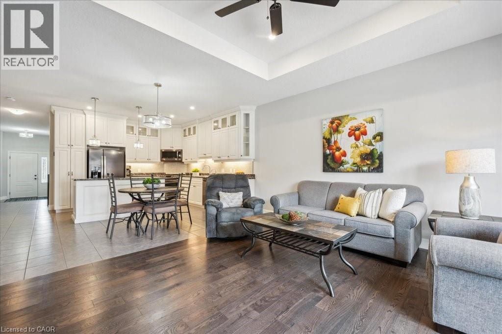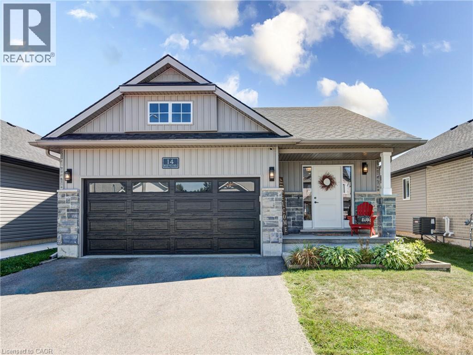117 Stuart Street
London, Ontario
Welcome to this beautifully updated, detached 3-bedroom home located on a deep 132 ft lot in the vibrant city of London, Ontario. Ideally situated with close proximity to both the University of Western Ontario and Fanshawe College, this home is perfect for students, faculty, or anyone seeking a prime location. This move-in-ready home is thoughtfully updated throughout, with no carpets and featuring stylish laminate flooring for easy maintenance. The spacious interior offers an open, bright layout—ideal for entertaining or everyday living. The updated kitchen and cozy living areas make this home both stylish and functional. Step outside to the fully fenced yard, perfect for outdoor activities, gardening, or simply relaxing in your private space. It’s also pet-friendly, providing a secure area for your furry friends to enjoy. The property includes two dedicated parking spaces, offering ample room for your vehicles. Conveniently located near schools, parks, and local amenities, this home is an excellent choice for families and individuals alike. Don’t miss the chance to make this charming, renovated property yours today! (id:8999)
645 Des Epinettes Place
Casselman, Ontario
Beautifully maintained 1380 sq. ft. detached home offering comfort, style, and convenience. Featuring 3 spacious bedrooms and 2 full bathrooms, this property is ideal for couples, families, or those seeking a functional and welcoming space. The bright open-concept living and dining area is filled with natural light from large windows. The main bathroom is fully accessible, while the finished basement includes a second full bathroom for added flexibility. Enjoy the private backyard with no rear neighbours, perfect for relaxing outdoors. Located in a quiet, family-friendly neighbourhood close to parks, schools, and amenities, this home provides an excellent balance of comfort and convenience. (id:8999)
225 Shoreacres Road
Burlington, Ontario
Sprawling 3,873 sq.ft. family home on a 150' x 200' estate lot on one of Burlington's most sought-after streets! Located in Tuck School district and steps to the lake and Paletta Park! Custom kitchen with granite, stainless steel appliances (including gas cooktop), island, pot lighting and walk-out. Sunroom with vaulted ceiling, gas fireplace, heated floor and walk-out to a stunning professionally landscaped yard with inground salt water pool (heated). The private and tranquil backyard setting also features an oversized patio, hot tub, pool cabana/storage sheds, gas fire pit, two gas hookups and outdoor lighting. Main level family room with gas fireplace, main level office/den, main level mudroom and laundry and a separate dining room. Primary bedroom with walk-in closet and 4-piece ensuite with heated floor. The fully finished lower level has an additional 1,937 sq.ft. of living space and features a walk-out, rec room with gas fireplace, workshop, gym, 2-piece bathroom and sauna with separate shower. Additional luxury features include hardwood floors, crown moulding, wainscoting, skylights, central vac, covered front porch, outdoor wood burning fireplace and generator that powers the entire home! Detached double garage and driveway with parking for 6 cars. 5 bedrooms and 2 + 2 bathrooms. Luxury Certified. (id:8999)
314 Bluevale Street N Unit# A
Waterloo, Ontario
Welcome to 314 Bluevale, a freshly updated end-unit townhouse offering a blend of style, function, and convenience. This multi-level home features 3 bedrooms and a layout designed to maximize both privacy and gathering space. The main floor boasts a bright kitchen with white cabinetry, stainless steel appliances, and a charming eat-in dining area, while the spacious living room below is perfect for relaxing or entertaining with its walkout access to a fully fenced yard. Upstairs, three well-sized bedrooms provide plenty of space for family, guests, or a home office. Thoughtful upgrades, including new flooring, fresh paint, and modern finishes, make this home move-in ready. One standout advantage of this property is the designated parking space located directly behind the unit, offering unparalleled convenience—while most neighbours walk from the communal lot, you can enjoy easy, direct access to your home. The fenced backyard adds a private outdoor retreat for gardening, play, or summer barbecues. Ideally situated near schools, shopping, parks, and transit, this home is an excellent choice for first-time buyers, downsizers, or investors looking for a low-maintenance property in a central location. With its combination of updates, unique parking advantage, and end-unit privacy, 314 Bluevale is ready to welcome its next owners. (id:8999)
2320 Hendershot Road
Binbrook, Ontario
Stunning, masterfully designed 3+2 bedroom, 2 bathroom Binbrook Bungalow situated on picturesque 120’ x 150’ tastefully landscaped lot. Great curb appeal with brick & stone exterior, ample parking, covered front porch, & entertainers backyard dream Oasis complete with heated inground pool featuring custom lighting & concrete accents. The flowing interior layout is highlighted by over 2000 sq ft of Exquisitely finished living space, custom eat in kitchen, separate dining area, bright MF living room with fireplace set in brick hearth, family room with gas fireplace, 2 refreshed bathrooms, 3 primary MF bedrooms, & finished basement with separate entrance allowing for Ideal & private in law suite with separate walk out entry, rec room, 2 bedrooms, & ample room to facilitate the perfect 2 family home. Conveniently located minutes to the city, amenities, & easy commuter access to 403, Red Hill, & QEW. Truly the best of both worlds. The idyllic Country setting with the conveniences of town! Experience & Enjoy all that this home has to Offer! Don’t Delay – Will not last Long! Just pack your bags & move In! (id:8999)
643 Albert Street Unit# 2
Waterloo, Ontario
Amazing location—perfect for a first-time home buyer, a parent with a student attending one of the nearby universities, or an investor looking for strong cash flow. This home is in a desirable complex close to both universities and right on a major bus route. Condo townhouse with a garage that has inside entry, parking for two cars, and visitor parking. This home features 3 spacious bedrooms, updated electrical panel, a newer kitchen, and a dining area that walks out to a private back patio. With low condo fees and an affordable price, this is a great opportunity to own in a thriving, fast-growing city. Come take a look! (id:8999)
28 Jack Avenue
Kitchener, Ontario
Welcome home to this updated and clean detached 3+2 bedroom bungalow that sits on a large fenced lot, ideally located close to the expressway, the 401 and parking for up to 3 cars, the home features a separate side entrance leading to a fully finished 2 bedroom lower level in-law suite, each level has its own laundry facilities making it perfect for first time buyers, downsizers or investors, both the upper and lower levels are carpet free for easy maintenance, recent updates in 2025 include the upstairs kitchen with new appliances, the 4 piece bathroom on the main floor and the railings in the front entrance, the home has been freshly painted throughout, inside the main floor living room is spacious and ideal for family gatherings, good sized primary bedroom with 2 additional bedrooms and an upper floor laundry, the lower level offers great potential with its large rec room, a kitchenette, 2 bedrooms, a 4 piece bathroom and a lower level laundry, outside the large fenced back yard is perfect for the kids, pets or entertaining family or friends, additional features include all appliances, owned water heater, and central air conditioning unit, you will love the convenience of nearby grocery stores, St Marys hospital, shops, restaurants and even Tim Hortons for your morning coffee, close to schools, shopping, the expressway and transit, book your showing today (id:8999)
66 Brant Road S
Cambridge, Ontario
This lovely two-storey red brick home is located near the highly sought-after Victoria Park in West Galt. Enjoy a short walk to downtown, where you'll find the library, restaurants, coffee shops, and shopping, as well as the Hamilton Family Theatre and the Gaslight District for numerous community events. A beautiful pollinator garden adds charm to the front covered verandah. A front entry hall offers views into the living room and dining room, both featuring original hardwood flooring and a new dining room window (2 years old). The sunny kitchen space, renovated 2 years ago, boasts white cabinetry with white quartz countertops, a new window, no-maintenance vinyl tile flooring, four stainless steel appliances, a built-in microwave, ceramic backsplash, and a breakfast bar, providing ample space for a growing family. Just off the kitchen is a light-filled sunroom with 4 large windows overlooking the backyard and with access to a one-year-old deck. The fully fenced backyard, complete with a pine garden shed, is perfect for children and pets. Upstairs, you'll find three bedrooms, one with hardwood flooring, and a main bathroom renovated one year ago. The basement includes a quiet office space and a 3pc bath and laundry set up. Additionally, a large storage area with a new window. This home is a must-see! (id:8999)
27 Locke Avenue
St. Thomas, Ontario
Welcome to 27 Locke Ave! This beautifully updated 3 bed, 2 bath home is nestled in a quiet, family-friendly northeast neighbourhood—steps from a park, elementary school, and scenic walking trails around Dalewood Conservation Area. Move-in ready and full of charm, this home features a renovated kitchen with granite counters and refaced cabinets, a spacious living room, and 3 main-floor bedrooms including a primary with walkout to the deck. Both bathrooms have been updated with new vanities, ceramic tile floors, and an upgraded toilet. The finished lower level offers a large rec room, office/den, 3pc bath, and ample storage. Recent upgrades include new carpeting, mirrored closet doors, a resurfaced deck, and a new asphalt driveway. The fully fenced, private backyard is perfect for relaxing or entertaining. Plenty of parking with an extended driveway and attached single-car garage. Excellent curb appeal, easy access to London & Hwy 401. A perfect blend of style, function, and location—ready for you to call home. (id:8999)
1384 Niels Avenue
Burlington, Ontario
Welcome to this charming 3-bedroom, 2-bathroom bungalow in Northwest Burlington. This home features a large 159-foot deep lot with an in-ground pool, perfect for relaxation and entertaining. Nestled on a quiet street in a mature, family-friendly neighborhood, this property is highly sought after for its Mountainside location. You'll be close to top schools, shopping, parks, nature trails, the Mountainside Rec Centre, and the Brant Power Shopping Centre. Just minutes from Burlington GO, it's ideal for commuters. Don't miss this fantastic opportunity. Schedule a viewing today! (id:8999)
77 Imperial Road N
Guelph, Ontario
Welcome to the West End gem you've been waiting for where every detail is designed for real family living. Step into this beautifully reimagined 4-bedroom, 3-bathroom home in one of Guelphs most loved neighbourhoods. Fully renovated and thoughtfully updated, this home blends stylish modern finishes with functional spaces that truly work for how families live, gather, and grow today. Inside, you'll find a bright, open-concept layout with wide-plank engineered hardwood floors and a custom kitchen that makes both everyday meals and weekend entertaining a breeze. The show-stopping waterfall island is just waiting for pancake breakfasts and evening chats over wine.Two separate living areas including one with a cozy wood-burning fireplace give you the flexibility to create a playroom, reading nook, or a quiet space to unwind after bedtime routines.Outside, your private backyard oasis awaits. With nearly 400 sq ft of patio space, there is plenty of room for summer BBQs, cozy fire pits, or just watching the kids play. This is outdoor living, family-style. Upstairs, the spa-inspired primary suite is the retreat you didn't know you needed, complete with a huge walk-in closet and a luxury ensuite with a soaker tub, oversized glass shower, and double vanity.The finished lower level adds even more to love, including a dedicated work-from-home zone, bar area, and cold storage perfect for growing families or weekend guests.With newer mechanicals (Furnace 2023, A/C 2022, Water Softener & Water Heater 2023), all that is left to do is move in and make it your own.This isn't just a house its the backdrop for your families next chapter. Come see it for yourself and imagine the memories you'll make here. (id:8999)
305 Garner Road Unit# 102
Hamilton, Ontario
Welcome to this stunning 1-year-old townhouse in the prestigious community of Ancaster! Offering approximately 1,600 sq. ft. of modern living space, this home features 3 spacious bedrooms and 3 bathrooms. The practical layout includes a separate living, dining, and family room, perfect for comfortable family living. The upgraded kitchen is complete with stainless steel appliances, brand new hardwood floors, and elegant tiles. The large primary bedroom boasts a luxurious 5-piece ensuite and two walk-in closets. Additional bedrooms are generously sized with a shared bathroom, plus the convenience of a laundry room on the second floor. The walkout basement is unspoiled and full of potential to finish to your taste. Ideally located close to schools, parks, shopping, and all amenities, this home is perfect for first-time buyers or young families. Tastefully upgraded and move-in ready don't miss this opportunity! Walking distance to schools, parks, trails, conservation areas and community centers. Minutes to Meadowlands shopping, dining, grocery stores and everyday conveniences. Easy access to medical centers, urgent care, hospitals and wellness clinics. Close to recreational facilities, arenas, aquatic center, golf courses and scenic nature trails including Dundas Valley and Bruce Trail. Quick drive to Ancaster Village with boutique shops, cafés and cultural attractions. (id:8999)
8 Jefferson Drive
St. Catharines, Ontario
DESIRABLE NORTH END LOCATION! This 4-level backsplit is located near the cul-de-sac with no direct rear neighbours and is situated on a beautiful 65’ x 156’ lot with mature trees. Featuring 3+1 bedrooms, 2 full baths and carport with separate rear entrance for in-law potential. Main floor offers a spacious living room with big & bright windows, dining room and eat-in kitchen with breakfast bar. Upper level offers 3 bedrooms with closets plus an updated 4-piece bath. Lower level features a spacious rec room with fireplace, 4th bedroom, 3-piece bath with shower and separate rear entrance. Lowest basement level is partially finished with potential for den/office and ample storage. All kitchen appliances plus washer & dryer included. Gorgeous rear yard with privacy and no direct rear neighbours (backing onto Parnell Public School). Sought after family neighbourhood with convenient access to schools, parks, shopping, Port Dalhousie and the lake. You won’t want to miss this opportunity! (id:8999)
25 Belair Drive
Hamilton, Ontario
Beautifully Updated 3-Bedroom Home on an Oversized Lot in Desirable Centremount. Welcome to this charming 3+1-bedroom, 1.5-bathroom home situated on a rare, oversized lot in the highly sought-after Centremount neighbourhood of Hamilton Mountain. The main floor features a fully renovated kitchen (2019) with cathedral ceilings, an open-concept layout that seamlessly connects the kitchen and living room, and French doors that lead to a private, lush backyard oasis. Upstairs, you'll find three generously sized bedrooms, including a primary with ensuite privilege. The lower level offers a spacious family room with a cozy wood-burning fireplace and a separate entrance—ideal for a potential in-law suite or additional living space. Step outside to your entertainer’s dream backyard, complete with mature trees, blooming Rose of Sharon shrubs, a large deck perfect for gatherings, and a relaxing hot tub. Located just steps from Queensdale Primary School and local parks, and only minutes to the vibrant restaurants and shops along James Street South. Quick access to the Linc (Lincoln M. Alexander Parkway) makes commuting a breeze. (id:8999)
2184 Governors Road
Ancaster, Ontario
Welcome to 2184 Governor's Road — a charming bungalow that perfectly blends comfort, space, and country charm! This bright, well-maintained home features a spacious main floor with two bedrooms, a full bathroom, and a warm, functional layout ideal for families, couples, or downsizers. The open concept living and dining areas are perfect for everyday living or entertaining. The finished basement adds great flexibility with a third bedroom, second full bath, and a large rec room ideal as a home office, media space, or guest suite. Enjoy the convenience of an attached single-car garage with inside entry. New A/C unit (installed August 2025). Situated on a private 0.5-acre lot in the heart of Copetown, this home offers peaceful rural living just 6 km from Hwy 403, and under 10 minutes to shopping, schools, and restaurants in Dundas and Ancaster. A perfect blend of tranquility and convenience — come see the value and lifestyle this property has to offer! (id:8999)
5055 Greenlane Road Unit# 424
Beamsville, Ontario
Beautiful Beamsville. Newly constructed building. Seconds to the QEW and future Go Station close to shopping, schools, resturants, wine route in Niagara on the Lake. 1 Bed + Den, balcony, underground parking, locker, insuite laundry, on Ground Level (id:8999)
36 Toulon Avenue
Ancaster, Ontario
Welcome to The Bungalows of Ancaster South - an exclusive enclave of executive homes tucked away in one of Ancasters most desirable locations. Built by Starward Homes in '12, this immaculate end-unit bungaloft offers 1993 sq ft (above grade), 2 bdrms, 2.5 baths, & the rare advantage of no immediate rear neighbours. A stone entrance & private drive off the main road lead into this meticulously maintained community. The homes striking facade of red brick, stone, & stucco is complemented by a 2 car grg w/ inside entry & 2 add surface parking spots. Step inside through the elegant front door w/ a transom window into a foyer that sets the tone for the rest of the home. The form din rm w/ crown moulding offers the perfect space for entertaining. The open-concept main lvl feat a bright kitch w/ timeless white cabinetry (including bonus dark pantry cabinetry), granite countertops, S/S app, undermount lighting, & breakfast bar seating for 3+. A dinette sits off to the side, framed by circular columns. The liv rm impresses w/ vaulted ceil, a gas FP w/ a cast stone surround & associated mantel, and French drs leading to an oversized raised deck - complete w/ Sunbrella awning for added shade. The main lvl primary bdrm incl crown moulding, a 4-pc spa-like ensuite w/ corner glass shower, soaker tub, granite vanity, & walk-in closet. The main-lvl laund & powder rm add convenience. Upstairs, the loft space overlooks the liv rm & is perfect as a home office, den, or other multi-purpose space. A lrg 2nd bdrm w/ a bonus reading nook & a 3-pc bath completes the upper lvl. Add feat: hrdwd flrs, Cali shutters, rounded drywall corners, elegant lighting, fresh paint, c-vac, updated furn & c-air (21), & an unspoiled bsmt w/ 2 oversized windows & a bath rough-in. Enjoy turn-key living w/ fees incl building insur, ext maint, parking, & access to common elements. Min to parks, shopping, restaurants, golf, highways, & top schools, this home offers upscale living w/ unbeatable amen. (id:8999)
34 Nieson Street
Cambridge, Ontario
FREEHOLD TOWNHOME IN DESIRABLE FAMILY FRIENDLY NEIGHBOURHOOOD. 34 Nieson St is ideally located close to schools, parks, shopping and only minutes from Hwy 401. Boasting incredible curb appeal, this modern townhome features a stone and brick exterior, single car garage and covered porch. Step inside the chic foyer with powder room and access to the garage, and make your way into the main living space with hardwood laminate throughout. The open concept main floor features a light-filled living room and dining room with sliding patio doors leading to the private backyard area. The upgraded kitchen offers stainless steel appliances, ample counterspace, modern cabinety and an L-shaped granite counter with breakfast bar and room for 4 stools. Heading upstairs, you will be pleasantly surprised to find a spacious master retreat, with a large walk-in closet, 3-piece ensuite bath with walk-in shower and additionally 2 bright bedrooms, a shared 4-piece bathroom, and a convenient upstairs laundry. The fully finished basement includes a spacious rec room, new 4-piece bathroom, storage and utility area. (id:8999)
407 Murray Street
Grimsby, Ontario
This charming bungalow offers the perfect opportunity for families eager to create their dream home. Brimming with potential and awaiting your personal touch, it’s an ideal canvas for those looking to customize a space in a family-friendly neighbourhood. The inviting front exterior features an automatic single car garage with inside entry, perennial gardens, a sprinkler system, gutter guards, and a cold cellar beneath the front porch—practical touches that make everyday living easy. Inside, the eat-in kitchen includes stainless steel appliances, laminate floors, under-cabinet lighting, a deep pantry, a dedicated coffee bar, solid oak cabinets, and a double oven with warming drawer—ready for family meals and entertaining. The bright living room showcases dark hardwood floors and a large window that floods the space with natural light. Two bedrooms are found on the main level, with potential to convert back to three, while the primary bedroom features hardwood flooring, dual closets with organizers, and a walkout to the deck. A 4-piece main bath completes this level. The fully finished lower level extends the living space with a cozy family room, wet bar, exposed wooden beams, laundry, and a 3-piece bathroom, making it ideal for family movie nights, a kids’ playroom, or hosting guests. Out back, the fully fenced yard is a private retreat with mature trees, a large covered aggregate patio, deck, gas firepit, BBQ hookup, and even a connection for a hot tub. It’s the ultimate outdoor living space where children can play safely and adults can relax or entertain year-round. Whether you’re a growing family in need of more space, or simply looking for a home with endless renovation potential, this property offers a foundation that is ready for your vision. (id:8999)
657 Windham Road 14 Road
Simcoe, Ontario
Welcome to your dream country retreat! Nestled on just over half an acre of peaceful countryside, this beautifully renovated home offers the perfect blend of modern luxury and rustic charm. With 4 bedrooms, (one currently used as an office) there is room for the whole family and then some. Step inside to discover a top-to-bottom renovation, featuring contemporary finishes, a stunning updated kitchen with a large island, and thoughtful touches throughout. The main floor offers a convenient laundry room, open-concept living space, and large windows that fill the home with natural light and stunning scenic country views. Step outside to enjoy your private backyard oasis, complete with a large deck, heated pool, and a fire pit area perfect for entertaining or relaxing under the stars. Car enthusiasts and hobbyists will appreciate the impressive heated workshop that is approximately 20x 30' with patio doors to a covered porch with incredible sunset views! The house also also has an attached double garage for extra vehicles, storage, or workspace with inside entry. The shed down by the fire pit can easily be converted into a chicken coop and dog owners will be happy to know the property has an electric fence to keep them safe! The Delhi Rail Trail is close by for walking or bike riding. Located just a short drive from town, this move-in-ready home combines the serenity of country living with the convenience of modern amenities. (id:8999)
530 Krotz Street E
Listowel, Ontario
Executive bungalow located in the lovely town of Listowel. With over 1,900 sq ft of living space, this modern home has 3 bedrooms and 4 bathrooms - and is move in ready! Adjacent to the front foyer, double French doors lead into the bright front bedroom with big windows, perfect for a home office space or den. Walk past the 2 piece powder room into the open concept great room area. The large modern kitchen has stainless steel appliances and a large island, perfect for hosting guests while you cook. The dinette area has sliding glass doors and large windows looking out in the backyard. The great room has a coffered ceiling with pot lights and hardwood flooring. The spacious primary bedroom has a walk-in closet and a 5 piece bathroom with double sinks, a glass shower door and a freestanding tub. The additional bedroom found on this floor has its own 3 piece ensuite bathroom with walk-in shower. This floor even has a laundry room, no more dragging your clothes downstairs! The basement with extra large windows, is currently being used as an at home spa but the seller is agreeable to return the space to an unfinished basement area, ready to be renovated into a rec room, additional bedrooms or office space. The back covered porch is a perfect spot to watch a rain storm or enjoy the summer shade. The backyard backs out onto a pond, with a fence separating the backyard from the green space behind. Here's your opportunity to live on one of the nicest areas in Listowel, close to shopping, Kinsmen Trail and more! (id:8999)
6724 Elcho Road
West Lincoln, Ontario
4.02 acres of rural paradise! This stunning property features a “practically new” home and exceptional outbuildings, offering the opportunity to own a turnkey acreage in West Lincoln. An impressive 50' x 29' insulated Quonset workshop comes equipped with a concrete floor, wood stove, car hoist and 70 amp electrical service. The home underwent a complete transformation in 2018 with majority of foundation, framing, electrical, plumbing, HVAC, interior and exterior finishing, and roofing updated. Main floor features include a spacious living space with soaring vaulted ceilings and a modern kitchen with white cabinetry and rich wood countertops. The dining room has garden door access to a covered 10’ x 8’ rear deck. 4 main floor bedrooms and a 5-piece bathroom complete the main level. A walk-up basement with a separate entrance offers potential for an in-law suite. The basement offers an additional bedroom, an expansive rec room and cold storage room. A modern 3-piece bathroom features a walk-in shower, oak vanity, penny tile flooring, and a decorative mirror. Additional outbuildings include: 29' x 16' garage/storage building with single car parking and wood storage area, an 11' x 23' storage building and an 18' x 30' carport with covered parking for three vehicles. This property offers the ideal setting to enjoy the peace and privacy of rural living. With over 4 acres of land, premium outbuildings, a garden and a fenced in chicken coop, the possibilities are endless. (id:8999)
28 Bur Oak Drive
Elmira, Ontario
Welcome to 28 Bur Oak Drive - Bungalow townhouse with no condo fees! This lovely move-in ready townhouse offers a main floor primary bedroom, 2 car parking and is located close to shopping and amenities in Elmira. With 2,440 sq ft of total finished living space, this townhouse has 2+1 bedrooms and 3 bathrooms. Enter through the front foyer, past the front bedroom/den and the adjacent 4 piece bathroom and into the open concept kitchen and living room . The white kitchen has ample cupboard space, a large island and dinette, a great spot for your morning cup of coffee! The living room features a tray ceiling, hardwood floors and a gas fireplace. The primary bedroom has a tray ceiling, a walk-in closet and a 4 piece ensuite with shower and double sinks, no need to share your space! Also found on the main floor is the laundry room and access to the garage. Downstairs you will find an extra large rec room, an additional bedroom and a 3 piece bathroom. Have pets? This home has a pet washing station under the stairs! The backyard is a summer oasis! The fully fenced landscaped yard has a deck with pergola with built-in bench. This home is in a great location with easy access to shopping, HWY 85, and walking trails along the Lions Ring Trail. (id:8999)
14 Reeves Road
Ingersoll, Ontario
Stunning Bungalow in Golf Estates – The Logan Model. Welcome to your beautifully maintained 5-year-old bungalow in the desirable Golf Estates community of Ingersoll. Settle right into easy living in this fully finished on both levels property, that offers exceptional comfort, space, and style in a convenient and quiet location. From the moment you arrive, you'll appreciate the double car garage and attractive curb appeal. Step inside to an inviting open concept main floor, featuring a sparkling white kitchen complete with quartz countertops, stainless steel appliances, a breakfast bar, and a walk-in pantry. A fabulous deck with a retractable whisper screen is located just off the kitchen, perfect for outdoor dining, relaxing, or entertaining in privacy. The spacious primary suite includes double closets and a private ensuite with a walk-in shower, complete with a built in seat. A second bedroom (or home office) and another 4-piece bath add to the flexibility of the main level, making this home ideal for down-sizers, first-time buyers, or those with mobility concerns. Downstairs, the fully finished lower level offers even more living space, with large windows, a huge rec-room, a third bedroom, and a third full bathroom, perfect for guests or extended family. Located just minutes to Highway 401, Ingersoll Golf Club, and the luxurious Elmhurst Spa, this home also provides quick access to nearby cities, 15 minutes to Woodstock’s modern hospital, and only 30 minutes to London. This home truly shows like a dream! Have it all, comfort, style, and location—in the heart of Ingersoll. Schedule your showing today! (id:8999)

