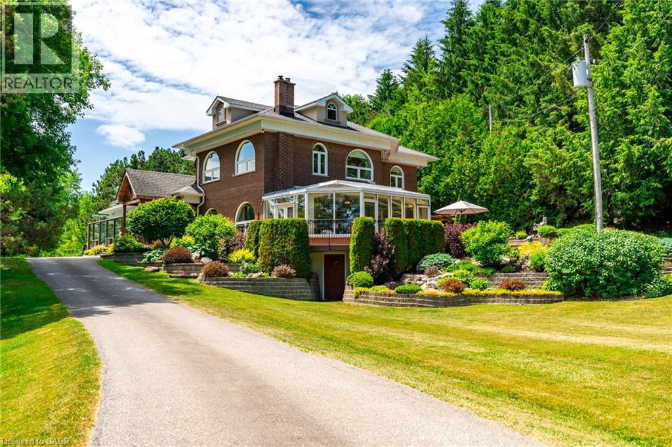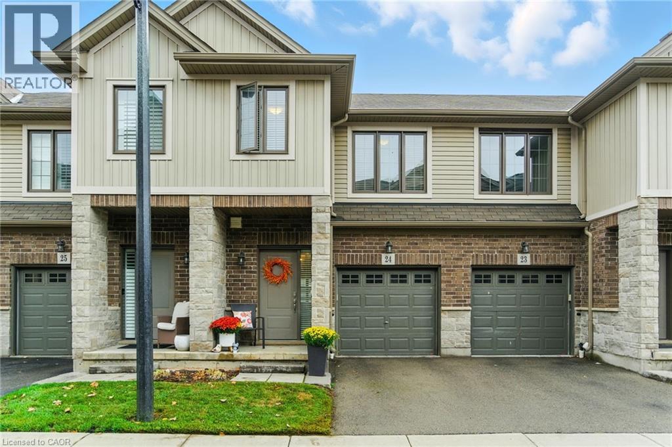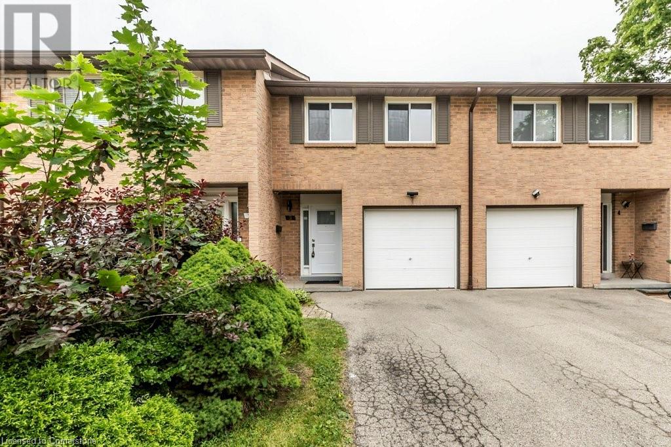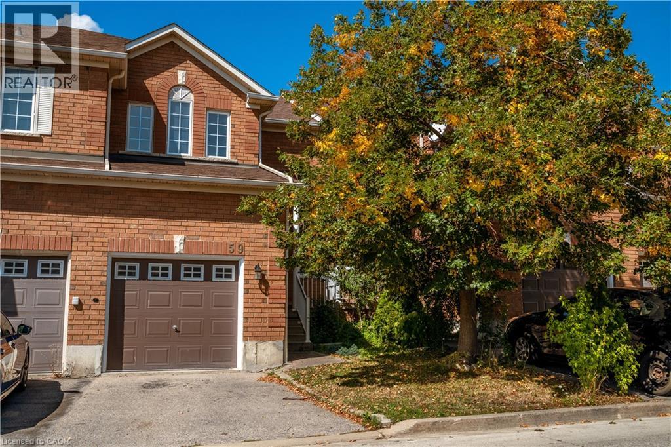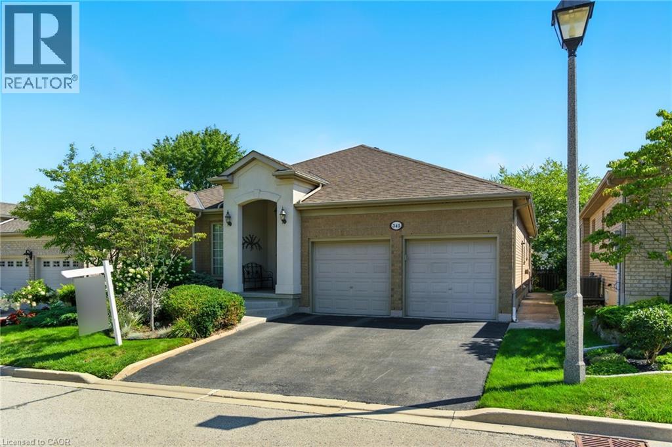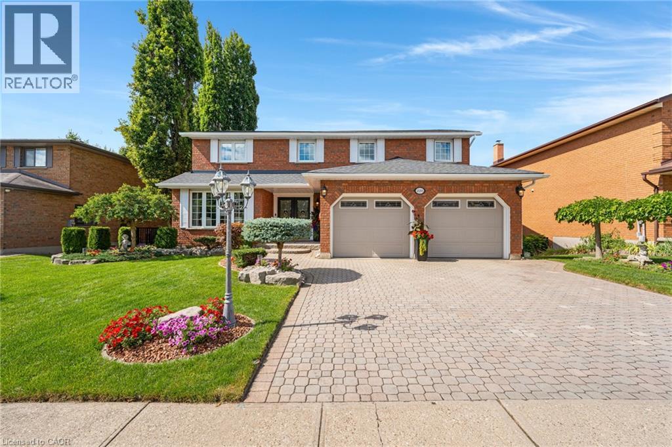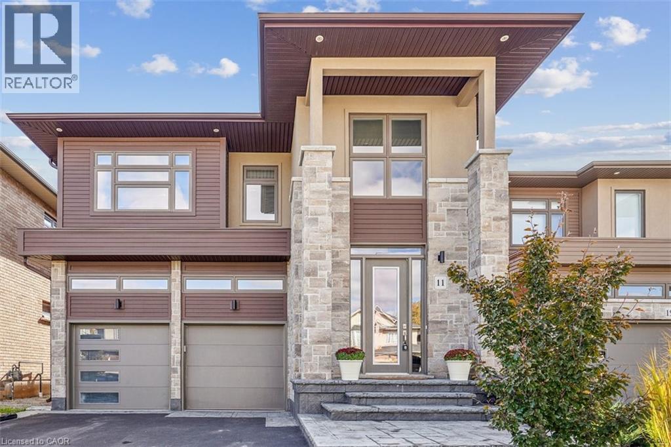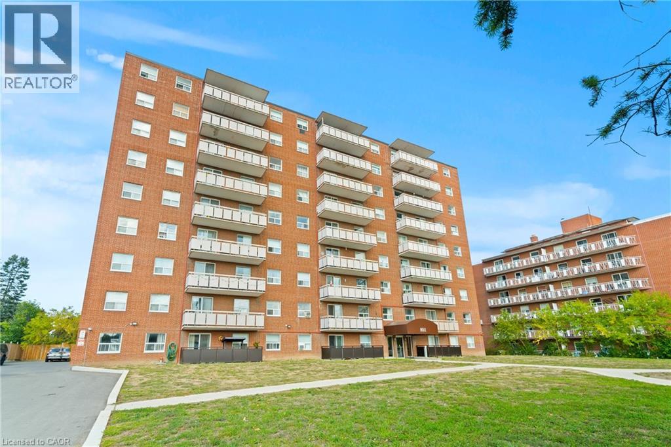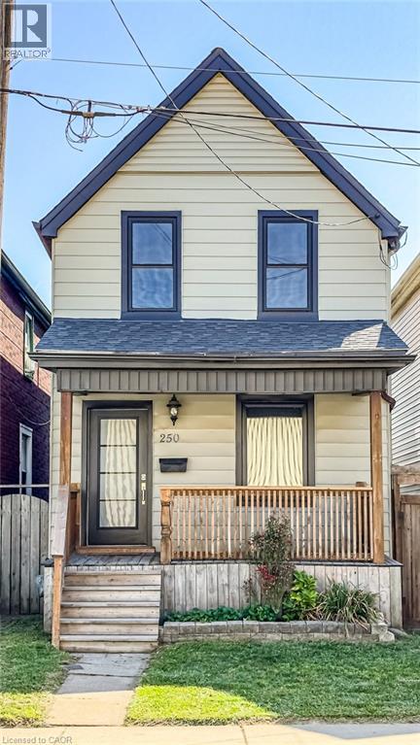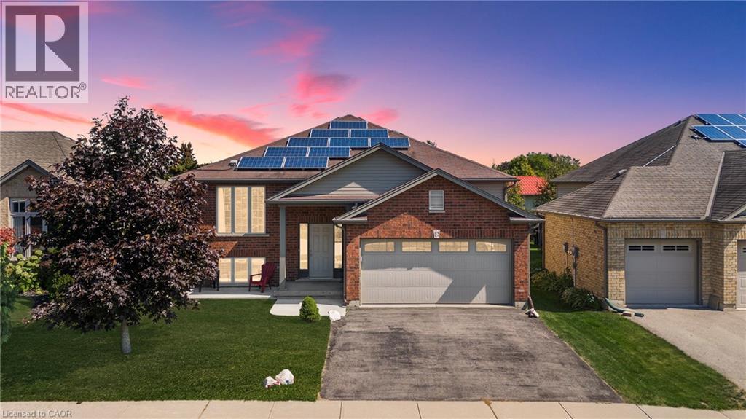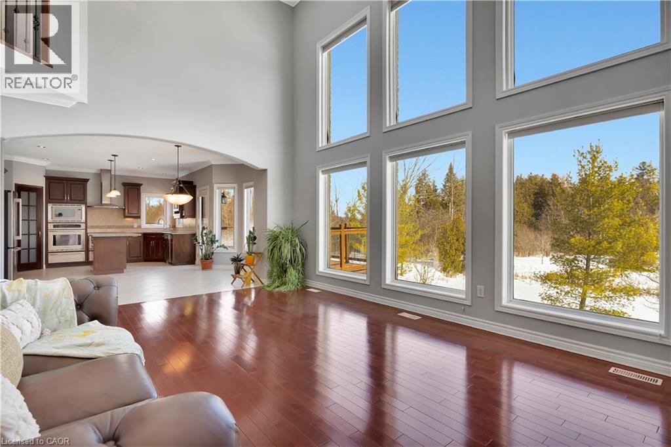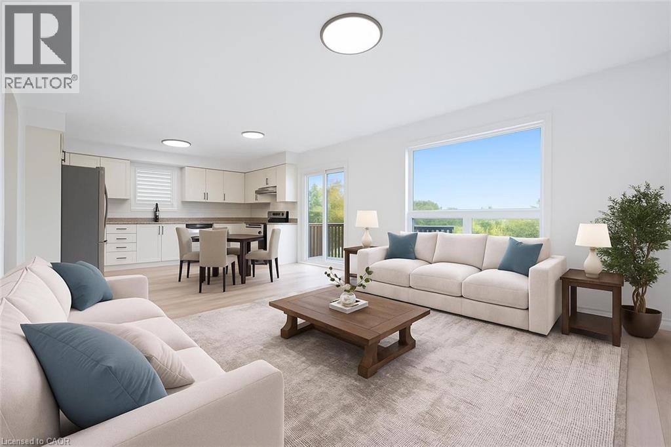994030 Mono Adjala Townline
Mono, Ontario
Welcome to 994030 Mono Adjala Townline - a breathtaking country estate where refined living meets natural beauty across 18 private acres. With 2 beautiful homes, plus a 9,300 sq ft outbuilding, this one-of-a-kind property offers total privacy, timeless design, and boundless opportunity - all just an hour from Toronto and minutes to Alliston or Orangeville. MAIN HOUSE: The 4-bedroom, 4-bath main residence offers over 3,100 sq ft of warm, elegant living space. Oversized windows frame postcard views in every direction, while a wood-burning fireplace, and natural finishes create a sense of calm and comfort throughout. Ideal for entertaining, hosting family, or simply enjoying the quiet rhythm of country life. GUEST HOUSE: Set privately across the property, a fully self-contained 3-bedroom, 5-bathroom, 2,900+ sq ft guest house adds unmatched flexibility. With three fully finished floors, a walk-out basement and massive deck, it's perfect for multi-generational living, visiting guests, or as a potential luxury rental income stream. OUTBUILDING: At the heart of the property stands a striking 9,300+ sq ft outbuilding with soaring ceilings, a new metal roof (2023), and 200 AMP service - ideal for a hobby farm, collectors, or just about any venture you can dream up. Outside, the landscape is pure magic: walk forested trails, explore rolling meadows, and fish in your own spring-fed pond. Spend the day paddle boarding, swimming, or lounging at your private beach, then gather by the firepit as the sun sets and stars emerge. Whether you're seeking a private family oasis, a four-season escape, or a legacy property to grow into for generations, this once-in-a-lifetime estate is ready to welcome its next chapter. Don't miss the INCREDIBLE Video Tour, and full floor plans for both homes and the outbuilding. (id:8999)
377 Glancaster Road Unit# 24
Hamilton, Ontario
Welcome to 377 Glancaster Road, where city convenience meets a touch of country calm. This 3-bedroom, 2-storey townhome features 9' ceilings on the main level, gorgeous oak hardwood floors, a naturally bright and open living & kitchen area, beautiful mid-tone maple cabinetry and quartz countertops in the kitchen, California shutters in the living room, plus a walk-out to a lovely deck from the dining area-perfect for relaxing, with steps leading down to the back yard, a powder room, inside entry to garage, and upgraded lighting fixtures - all on the main floor. Upstairs, you'll find a generous primary bedroom which includes a sizeable walk-in closet with remote controlled ceiling fan, a spacious 4-piece bathroom with a tub-shower combo, 2 more bedrooms with spacious closets, and conveniently located 2nd floor laundry. Parking for two vehicles, with one space in the garage and another in the driveway. The unspoiled basement is high and dry, with thoughfully located mechanicals, terrific finishing potential, and an extra large window for tonnes of natural light. The location is ideal, quietly set on the edge of the city, yet only minutes from groceries, restaurants, and all the essentials. Commuters will love being just a ten-minute drive to the Linc. Book your private viewing today! Move right into this super-clean non-smoker home! (id:8999)
66 Summercrest Drive Unit# 3
Hamilton, Ontario
PRIDE OF OWNERSHIP, THIS 5 LEVELS BACKSLPIT 3+1 BEDROOMS, 1+1 BATHROOMS IS ALL YOU NEED. IDEALLY LOCATED IN A NICE AND QUIET NEIGHBOURHOOD CLOSE TO AMENITIES, SCHOOLS AND CHURCHES. LOTS OF UPGRADES DONE, NO RENTALS. LOWEST MAINTENANCE FEE IN HAMILTON AREA. (id:8999)
9900 Mclaughlin Road N Unit# 59
Brampton, Ontario
Beautifully maintained townhome offering 3 bedrooms, 1.5 bathrooms, a finished basement, and a fully fenced backyard with a patio. Step inside to a welcoming foyer with a convenient closet and a stunning steel rod staircase. The spacious living room features a cozy gas fireplace and overlooks the private backyard, perfect for enjoying the upcoming fall season. The eat-in kitchen boasts stainless steel appliances, quartz countertops, and a breakfast bar, while sliding doors off the dining area create the ideal setup for seamless indoor/outdoor living.Upstairs, you will find three generous bedrooms and a well-appointed 4-piece bathroom. The finished basement offers versatile space for a recreation room, home office, or additional bedroom. Situated in a prime location just off McLaughlin Valley, you're close to everything including grocery stores, restaurants, schools, and more! (id:8999)
345 Southcote Road
Ancaster, Ontario
Beautiful 3-bedroom, 2.5-bathroom Bungalow tucked away on a quiet, private inlet. Home has been well loved and cared for. Entertaining is made easy with large living room with gas fireplace, just off the spacious kitchen with updated quartz countertops and stainless-steel appliances. Primary bedroom is quite large overlooking the well landscaped yard and having its own ensuite bathroom and walk-in closet. The two other bathrooms also offer updated quartz countertops. Ample updates: Back Deck 2020, Sprinkler system in the backyard 2020, Automatic blinds in living room 2020 and hardwood floors in bedrooms 2020. Home is immaculately clean- a great downsizing option in Ancaster! Walking distance to parks, schools and minutes drive to Meadowlands Shopping for Costco, LCBO, Movie Theatre & its many restaurants. Easy drive to 403 & Lincoln M Alexander Parkway. (id:8999)
228 Michener Crescent
Kitchener, Ontario
Set on a quiet crescent in the sought-after Idlewood neighbourhood, this elegant two-storey brick home offers more than 2,600 sq ft above grade plus a finished walk-out basement for a total of over 3,800 sq ft of living space. A double-door entry opens to a tiled foyer with a curved oak staircase and detailed trim work. Formal living and dining rooms feature hardwood flooring, crown moulding and wainscoting. French doors from the dining room lead to a large deck, ideal for indoor - outdoor entertaining. The kitchen is appointed with rich cabinetry, granite counters, stainless steel appliances and a large island, with a breakfast area that overlooks the backyard. The bright and sunny family room offers a gas fireplace for relaxed gatherings. A powder room and main-floor laundry with cabinetry complete this level. Upstairs, three spacious bedrooms provide comfortable retreats. The primary suite includes a five-piece ensuite bath. A loft-style family room offers space for reading, hobbies or quiet movie nights. The finished basement extends your living options with a recreation room, bar, bonus room and a three-piece bath. The walk-out design connects directly to the backyard, making it perfect for entertaining or play. An additional entrance from the garage to the basement adds convenience, while the fully excavated garage offers rare and abundant storage space. Outdoors, mature trees and a generous deck create a private setting. This Idlewood residence blends classic details with modern conveniences, offering space for both everyday living and gracious entertaining in one of Kitchener' s most desirable communities. (id:8999)
11 Secinaro Avenue
Ancaster, Ontario
Gorgeous 2-storey home in Ancaster! Step inside and be greeted by a well-lit, open foyer showcasing a majestic winding staircase. The main level presents a conveniently located office or den, an elegant dining room, and a warm and inviting living room with a cozy gas fireplace. The luminous eat-in kitchen is adorned with top-notch stainless steel appliances and custom cabinetry. On the upper level, you'll find four generously sized bedrooms, each with its own walk-in closet. The primary bedroom is a sanctuary in itself, featuring a breathtaking five piece ensuite. Privacy is a given, as there are no rear neighbors, and the tranquil backyard boasts a beautifully stamped concrete patio. This impressive home offers 9-foot ceilings on all levels, endless upgrades and boasts just under 2800 square feet of living space. Don't miss the opportunity to see this exceptional property- schedule your private viewing today! (id:8999)
851 Queenston Road Unit# 505
Stoney Creek, Ontario
Looking for an affordable alternative to renting? This 2-bedroom, 1.5 bathroom condo offers incredible value and a chance to build equity for less than the cost of monthly rent! Featuring a refreshed kitchen, freshly painted throughout, and southern exposure with views of the Escarpment, this unit is move-in ready with a bright and functional layout. Boasting a Walk Score of 81, you can walk to schools, shopping malls, transit hub and offers quick access to highway access on the Redhill Valley Parkway and QEW. This is a fantastic opportunity to own in the heart of Stoney Creek! (id:8999)
250 Avondale Street
Hamilton, Ontario
Stunning turn-key detached home just a 10min walk from Hamilton Stadium! Meticulously designed and updated with timeless elegance and attention to detail throughout, over 1000sqf of living space tailored for comfort, versatility, and effortless entertaining. Inside, you'll find a spacious open-concept living space featuring a fireplace. The kitchen boasts updated matching stainless-steel appliances, featuring a smart oven with AirFry, bread proofing, and dehydrating settings. Upstairs you'll find an expansive primary bedroom, a large second bedroom, and a completely updated bathroom. Step outside onto your spacious covered deck, ideal for year-round enjoyment. The fully fenced in private yard with lots of low maintenance vegetation provides seclusion and privacy, perfect for kids and fur-babies. Highlights include: NEW roof, NEW windows and doors, NEW high-quality luxury vinyl throughout, NEW AC and furnace, NEW light fixtures, NEW fireplace, NEW bathroom vanities, matching updated kitchen appliances, refurbished deck, updated bathrooms, lots of storage space in the basement. Everything you've been looking for, at a price you can afford! (id:8999)
92 White Water Drive
Port Dover, Ontario
Welcome to this well-maintained 3+1 bedroom brick raised ranch in one of Port Dover’s desirable newer subdivisions. Perfectly suited for a growing family, this home offers a functional layout, modern updates, and plenty of space inside and out. Step into the open-concept main floor featuring a bright kitchen, dining, and living area with hardwood and ceramic flooring throughout. The primary bedroom includes ensuite privilege, while the fully finished lower level adds a spacious family room, additional bedroom, and full bath — ideal for guests or a teenager’s retreat. Outside, enjoy a partially fenced yard with hot tub, a two-car attached garage, and a paved driveway. The front yard is designed for low maintenance, leaving more time to relax and enjoy. A standout feature of this property is the solar panel contract, generating approximately $4,000 annually — providing both income and energy efficiency. With its thoughtful upgrades, family-friendly design, and prime location, this home is a must-see in Port Dover. Some photos have been virtually staged. (id:8999)
510 Forest Gate Crescent
Waterloo, Ontario
Spectacular Custom Home with Breathtaking Backyard Views Nestled in the heart of sought-after Laurelwood, this custom-built gem offers over 5000 sq. ft. of meticulously maintained living space. A soaring two-story foyer welcomes you into the open-concept living and dining area, adorned with elegant decorative columns and gleaming hardwood floors. The private main-floor office is ideal for working from home. The gourmet eat-in kitchen is a chef’s dream, featuring a walk-in pantry, center island, granite countertops, built-in Jenn-Air stove and oven, stainless steel appliances, and ceramic flooring. Step outside onto the spacious 11' x 20' deck and take in the breathtaking views of the protected forest, conservation area, and pond. The expansive family room is open to above, boasting 18-foot ceilings, oversized windows, a cozy gas fireplace, and hardwood flooring. A solid wood staircase leads to the upper level, where you'll find four spacious bedrooms—each with a walk-in closet. The primary suite is a peaceful retreat with serene backyard views, a spa-like ensuite featuring double sinks, a glass walk-in shower, and a jacuzzi tub. One bedroom enjoys a private ensuite, while the other two share a Jack-and-Jill bathroom. The fully finished, above-ground lower level offers in-law suite potential, complete with a living room with a gas fireplace, two bedrooms, and a full bath. Oversized windows and a walkout to a concrete patio fill the space with natural light. A separate private entrance provides added convenience. Located on a quiet, family-friendly street, this exceptional home is just steps from scenic trails, Laurel Heights School, shopping, and transit. A rare find—prepare to be impressed! (id:8999)
4 Carrington Place
Guelph, Ontario
Beautifully renovated 5-bdrm, 4.5-bath home backing onto greenspace in the heart of Guelph! Where timeless luxury meets everyday warmth, this upgraded home offers over 2000sqft of elegant living space W/high-end finishes throughout! Whether you’re entertaining or enjoying quiet evenings at home, every detail has been designed to create a sophisticated retreat for modern families. Step inside & discover new luxury vinyl plank floors & fresh baseboards throughout setting the tone for sophistication & durability. Living room W/bay window floods space W/natural light, a versatile area that can serve as sitting room, office or formal dining room, tailored to suit your family’s lifestyle. Heart of the home is open-concept kitchen & family space designed for connection, comfort & everyday living. Kitchen with S/S appliances, sleek cabinetry & counter space that blends style W/function. Dinette leads to back deck, perfect for morning coffee while watching the sunrise. Family room offers large picture window & modern 2pc bath W/quartz counter completes main level. Upstairs primary bdrm W/arched window, W/I closet & ensuite W/quartz vanity & shower/tub. 2 add'l bdrms & renovated 4pc bath W/sleek vanity & upgraded fixtures. 3rd level offers 4th bdrm perfect for teens, playroom, hobby space or home office. It includes 3pc ensuite with W/I glass shower. Finished W/O bsmt W/rec room opens via sliding doors to covered patio below. 5th bdrm W/egress window & 4pc bath makes this level functional for guests, in-laws or private space. Outside enjoy 2 distinct areas: upper deck ideal for entertaining or relaxing under the sun & shaded lower patio perfect for quiet afternoons. Fenced yard offers lots of space for kids & pets to play all set against backdrop of green space views. Down the street from trail network that connects to Preservation Park, you’ll get benefits of immersive nature walks & boardwalk trails. Rickson Ridge PS is within walking distance & close proximity to amenities (id:8999)

