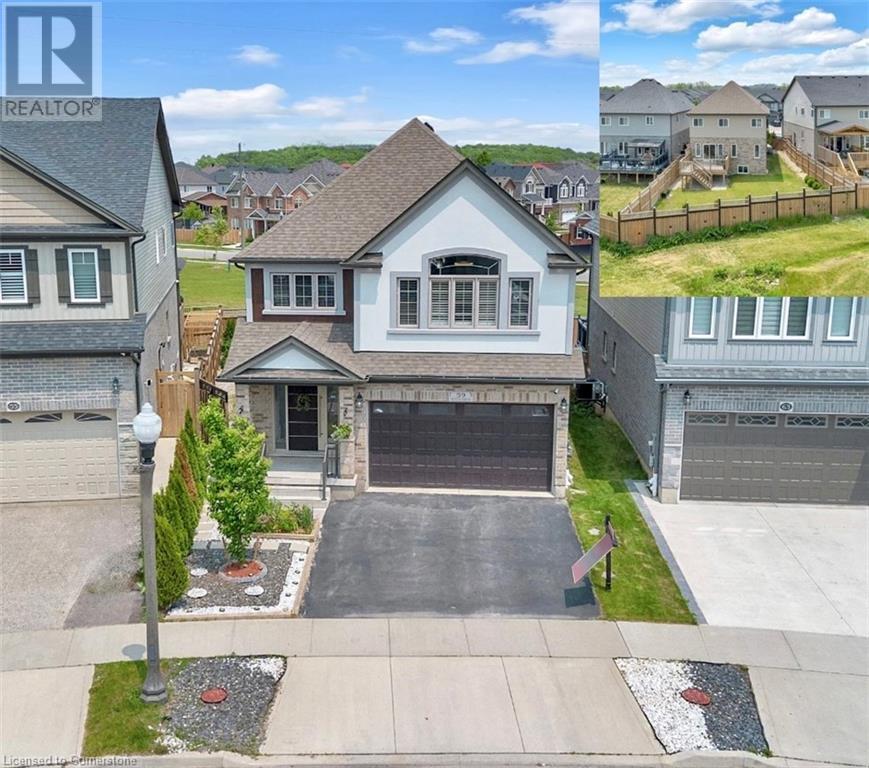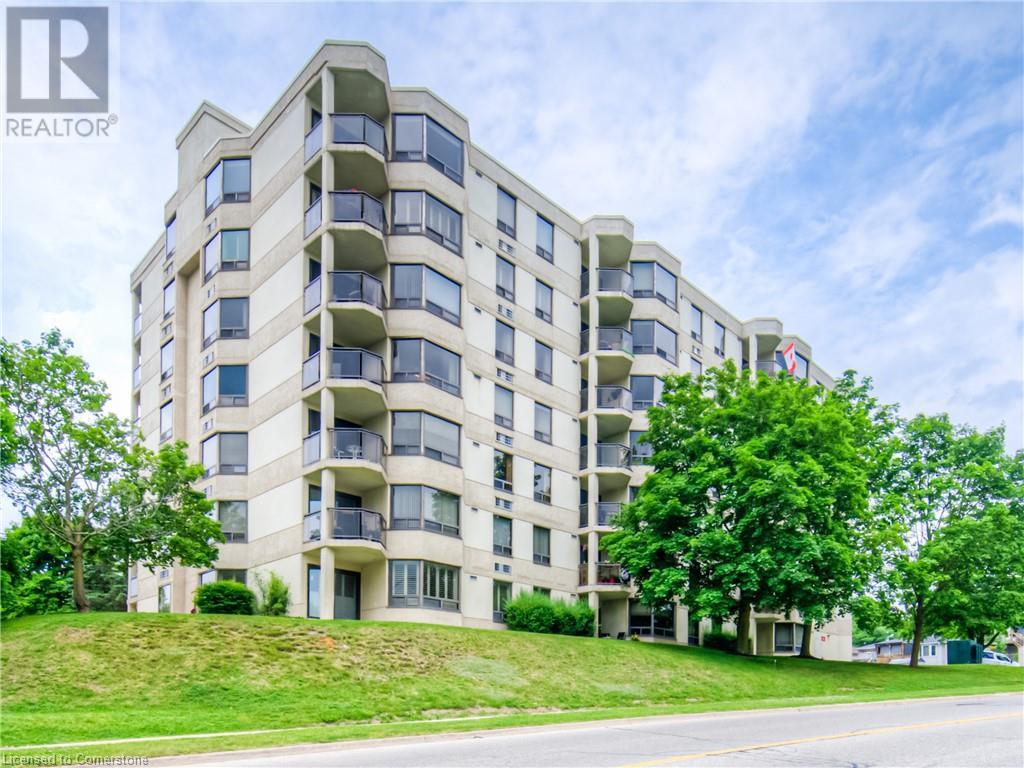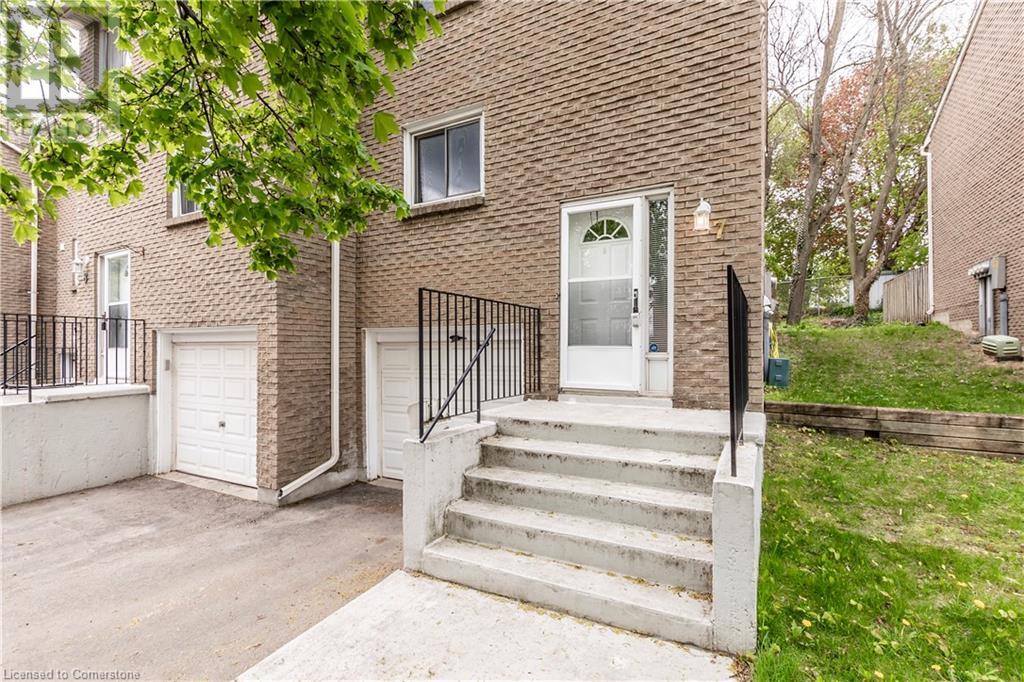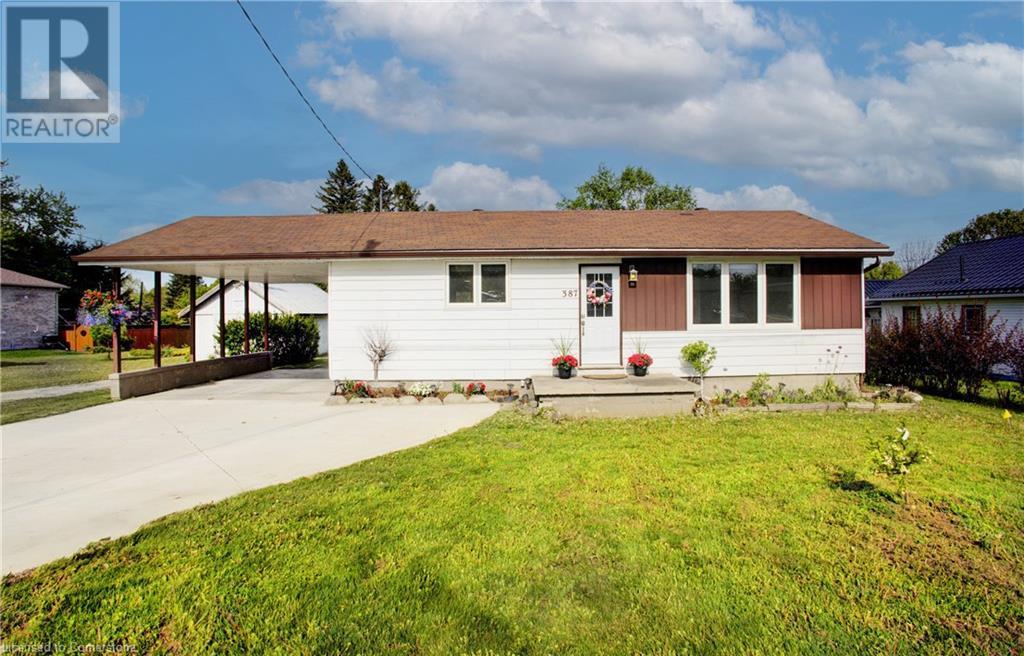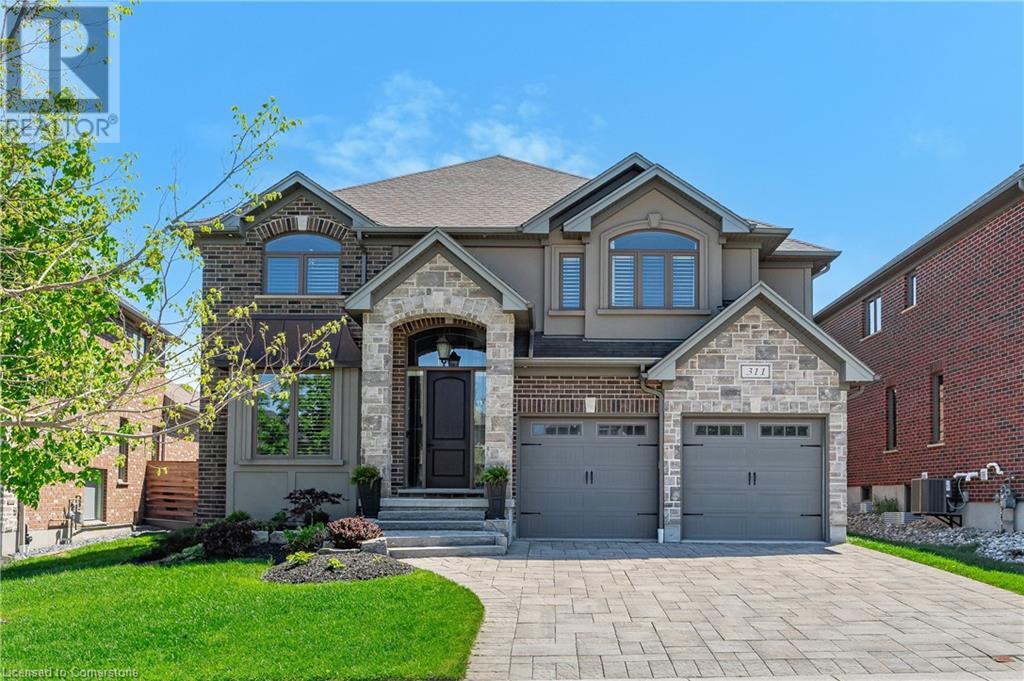59 Netherwood Road
Kitchener, Ontario
Presenting 59 Netherwood Rd.-an executive, Oversized pie shaped ravine-lot home backing directly onto a park, located in one of Kitchener's most sought-after family neighborhoods. Offering 5 bedrooms, 4 bathrooms, and over 3,500 sq. ft. of finished living space (2,556 sq. ft. above grade 1,029 sq. ft. in the professionally finished lookout basement), this property is the perfect blend of comfort, sophistication, and functionality. Step inside to find soaring 11-foot vaulted ceilings with built-in speakers in the family room, rich hardwood flooring, and elegant luxury tile. The chef-inspired kitchen is a true showpiece, complete with quartz countertops, a full-slab quartz backsplash, stainless steel appliances, a designer feature wall, and a spacious open-concept layout ideal for both family living and entertaining. The fully finished basement offers exceptional versatility, featuring a large recreation room, an additional bedroom, and a stylish 3-piece bath-all enhanced by oversized lookout windows that flood the space with natural light. Situated on an oversized pie-shaped lot with no rear neighbors, the backyard is a private oasis with a custom extended deck-perfect for hosting summer gatherings or simply relaxing in peace. Additional highlights include: a double-car garage with a double-wide driveway, upgraded 200-amp service, custom front entryway, coffered ceilings, California shutters, pot lights throughout, security camera system, and more. Minutes from top-rated schools, scenic parks and trails, shopping, restaurants, Conestoga College, golf courses, and Highway 401-this is a rare opportunity to own a turnkey home in an unbeatable location. (id:8999)
5 Bedroom
4 Bathroom
3,585 ft2
192 Foamflower Place
Waterloo, Ontario
Welcome to 192 Foamflower Place, a stunning blend of space, style, and modern convenience. Built in 2021, this impressive all-brick two-storey home offers 5 bedrooms, 5 bathrooms, and over 4,100 sq. ft. of beautifully finished living space, perfect for growing families or those who love to entertain. Step into the grand foyer, where the spacious entryway sets the tone for the open-concept, carpet-free main floor. The expansive family room seamlessly flows into a stylish kitchen featuring dark blue accent cabinetry, a large centre island, and remote-controlled electronic blinds throughout. The sun-filled breakfast area opens to sliding doors leading to a professionally landscaped yard, complete with a fully fenced patio and saltwater pool—a private retreat for those hot summer days. Next to the kitchen is a stylish and functional mudroom with access to the double garage, equipped with an EV charger. A 2-piece powder room and a flexible front room ideal for a home office, hobby space, or playroom complete the main floor. Up the elegant wood staircase, the second floor offers four generously sized bedrooms. One of the bedrooms includes its own private ensuite bathroom, ideal for guests or older children. Two additional bedrooms share a full bathroom, offering practical comfort for siblings or family members. The primary suite is a true retreat, with plenty of space for a king-size bed and furniture, a walk-in closet, and a luxurious 5-piece ensuite. This level also features a bright open den with French doors leading to a private upper balcony, and a convenient second-floor laundry room to simplify your daily routine. The fully finished basement expands your living space with a massive rec room, a fifth bedroom or additional flex room, another full bathroom, and a large utility and storage area. From top to bottom, 192 Foamflower Place delivers premium finishes, thoughtful design, and a location that’s close to everything making it the perfect place to call home. (id:8999)
5 Bedroom
5 Bathroom
4,142 ft2
100 Hollywood Court Unit# 51
Cambridge, Ontario
A Beautiful BACKING ONTO GREEN SPACE 1369 sq.ft, freehold townhome with WALKOUT BASEMENT located less than 5 minutes drive from HWY 401 and in close proximity to Grocery store, Walmart, Canadian Tire, Lowe's, Home depot, Starbucks, Boston Pizza and many more daily amenities. Main floor features 9 Ft Ceiling, a spacious living room with tons of natural light and gas fireplace, an open concept upgraded kitchen with stainless steel appliances, breakfast bar, tiled backsplash and plenty of kitchen cabinets. A sliding door opens from living room to the wooden deck perfect for your family's outdoor enjoyment. Upgraded hardwood staircase leads to the second floor which boasts a spacious primary bedroom with huge closet, large windows which allow abundance of natural light in the room and 3-piece Ensuite bathroom with glass standing shower. Other two good sized bedrooms with a shared 4pc family bathroom. Convenient Second floor laundry. Huge unfinished walkout basement. Perfect starter home or investment property. Very convenient location. Easy access to 401, 40 minutes to GTA, Few minutes to Kitchener, Waterloo and Guelph. (id:8999)
3 Bedroom
3 Bathroom
1,369 ft2
43 Dudhope Avenue
Cambridge, Ontario
Welcome to this stunning newly renovated brick home nestled in a peaceful and highly sought-after area of Cambridge, Ontario. From the moment you arrive, the impressive stonework at the entry and beautiful curb appeal set the tone for what’s inside. Situated on a large lot, this home features a bright and welcoming main hallway, leading to expansive open-concept living spaces filled with natural light thanks to oversized windows and ample pot lighting throughout. Modern flooring, stylish colour palettes, and thoughtfully chosen design elements—including distinctive door frames and elegant crown mouldings—give this home a truly unique character. Renovated bathrooms showcase trendy lighting and sleek large-tile finishes. The spacious bedrooms also benefit from large windows that flood the rooms with sunlight. The finished lower level offers even more comfortable living space, complete with recessed lighting and room to relax or entertain. Step outside to a generous backyard with endless possibilities—perfect for summer entertaining, gardening, or creating your own private oasis. Located in the heart of Cambridge, enjoy quiet living with close proximity to parks, reputable schools, shopping, and easy access to the 401. This is a home that offers both charm and functionality—don’t miss your chance to make it yours! Appliances Included!! (id:8999)
4 Bedroom
2 Bathroom
2,237 ft2
210 Misty Court
Kitchener, Ontario
OVER $90,000 in upgrades!!! Immaculate 4-Bed Backsplit on Quiet Court in Kitchener’s Best Pocket. Welcome to 210 Misty Court, a lovingly maintained one-owner home tucked away on a serene cul-de-sac in one of Kitchener’s most sought-after family neighbourhoods. This spacious 4-bedroom, 2-bathroom backsplit is hitting the market for the first time and offers the perfect combination of modern updates and timeless care. Recent Upgrades & Features: • New hardwood flooring and custom Zebra blinds throughout • Fully renovated upstairs bathroom (2024) • Bright, open-concept living/dining with large picture window + California shutters • Modern pot lighting, fixtures, and neutral finishes • Family room with custom cabinetry + finished basement (2024) Major Updates: • Roof (2020) | Furnace & A/C (2017) • Sliding door (2024), front door (2022), window upgrades (2025) • New driveway, garage door & opener (2024) • Water heater (2019), sump pump (2024), water softener (2025) • NEST smart thermostat (2024) • Carpet-free throughout! Outdoor Living & Location: • Private, fully fenced backyard, great for kids or entertaining • Nestled near the Grand River + Walter Bean Trail • Close to the 401, shopping, schools, and quick access to Waterloo, Cambridge & Guelph This is your opportunity to own a turnkey home in a quiet, established community where pride of ownership shines. Schedule your private showing today, Homes on Misty Court don’t come up often! (id:8999)
4 Bedroom
2 Bathroom
2,768 ft2
26 Markwood Drive
Kitchener, Ontario
Beautiful Renovated 4-Bedroom Family Home on Oversized Lot in Mature Neighborhood. Welcome to this charming and spacious 4-bedroom single detached home, perfectly situated on a rare 60 ft x 110 ft lot offering ample space inside and out for the whole family. Step inside to a thoughtfully designed main floor featuring a separate living and dining room, ideal for entertaining. The renovated kitchen boasts sleek stainless steel appliances and opens into a stunning 4-season sunroom with a cozy gas fireplace perfect for year-round enjoyment. A convenient 2-piece powder room completes the main level. Upstairs, you'll find gleaming maple hardwood flooring throughout, a beautifully renovated 4-piece bathroom with a luxurious soaker tub, and four generously sized bedrooms, including a king-size primary suite with double closets. The finished basement adds even more living space with a large rec room, a 2-piece bath(rough-in for shower), and abundant storage. Enjoy the outdoors in the expansive backyard, offering room to roam, play, or entertain. With a single-car garage and a double-wide driveway, there's room for the whole family and their guests. Other renovations include New Roof, Eavestroughs and gutters in 2018, Central Air 2022,Attic Insulation 2022, New Garage Door and Front Door 2018, New Washer, Dryer, Stove in 2023. This is the perfect family home in a wonderful neighborhood close to all amenities, Hwy's and schools! Don't delay as this one wont last long. Shows AAA! (id:8999)
4 Bedroom
3 Bathroom
2,071 ft2
688 Preston Parkway Unit# 304
Cambridge, Ontario
Welcome to this bright and inviting 2-bedroom, south/east-facing corner unit condo, nestled in a quiet and well-maintained building. This clean and spacious condo offers a comfortable and functional layout, perfect for first-time buyers, investors, downsizers, or those seeking low-maintenance living. Step into the inviting foyer, leading to an open-concept living and dining area, filled with natural light from large windows that make the space warm and welcoming. Enjoy the convenience of in-suite laundry, a generous ensuite privilege bathroom, and two well-sized bedrooms designed for comfort and functionality. Relax on your private balcony, or take advantage of the building's fantastic amenities including a fitness room and party room. Common area storage closet. Bike storage room. With ample visitor parking, entertaining guests is a breeze. Ideally located close to shopping, restaurants, and all major amenities, with easy access to the 401 for commuters. 5 mins to Conestoga College. Nature lovers will also appreciate the nearby walking trails, greenspaces and Grand River. (id:8999)
2 Bedroom
1 Bathroom
1,199 ft2
121 Morgan Avenue Unit# 7
Kitchener, Ontario
Very reasonable CONDO FEE $305.00 per month INCLUDES WATER. LAST 12 MONTHS GAS BILLS WAS $1,125 AND LAST 12 MONTHS HYDRO BILLS WAS $1,034. This is an excellent three bedroom townhouse condo in a self managed condo corporation. New water softener in 2025. Updated kitchen and both bathrooms. The fireplace will heat the entire home as air goes up to the 1st and 2nd floors through the vents in the ceiling. Gas fireplace in the basement and on the main floor heat the home so well that the owners have never used the baseboard heaters in the bedrooms. Carpet free home. Large finished rec room in the finished basement. Two large storage areas under the stair landings, one is accessed through the garage and the other in accessed under the main floor stairs landing. Low condo fees and low taxes makes this a very economical and great condo. Perfect for the first time home buyer. (id:8999)
3 Bedroom
2 Bathroom
1,214 ft2
387 Countess Street S
Durham, Ontario
This beautifully reimagined bungalow in the heart of Durham offers nearly 2000 sq ft of living space, a rare combination of quality upgrades, functional layout, and built-in flexibility for multi-generational living or added income. Whether you're looking to supplement your mortgage or create space for extended family, the separate-entry walk-up basement complete with its own full bathroom and bedroom delivers on value and versatility. Inside, the home has been fully renovated with updated plumbing, electrical, and stylish, low-maintenance finishes throughout. The main floor features two generously sized bedrooms, including a primary suite with a large walk-in closet an unexpected luxury that elevates everyday living. The open-concept living and dining space is filled with natural light and designed to make the most of every square foot. Step outside to a deep, private backyard perfect for relaxing, entertaining, or simply enjoying the outdoors. A spacious deck extends your living space, while the new concrete driveway accommodates up to three vehicles with ease. Set on a quiet street in a welcoming, well-established neighborhood, this home is just minutes from schools, parks, shops, and everyday essentials. Whether you're a first-time buyer, investor, or someone looking for a turn-key home with future potential, 387 Countess Street South offers a smart, stylish move in one of Durhams most desirable pockets. Book your private showing today and discover the comfort, flexibility, and peace of mind that only a fully renovated, potential income-ready home can provide. (id:8999)
3 Bedroom
2 Bathroom
1,910 ft2
118 Overlea Drive
Kitchener, Ontario
Discover this charming multi-level freehold townhouse, ideal for families or savvy investors. Boasting 1,556 sq. ft. of living space, this 4-bedroom, 2-bathroom home offers a unique layout with a vaulted ceiling and abundant natural light. The spacious kitchen and living area feature a high vaulted ceiling and a bank of windows facing the street, creating an open and airy atmosphere. Upstairs, the primary bedroom includes a private ensuite bathroom. The home is primarily carpet-free, except for the stairs, and is complemented by a striking wood and wrought iron railing leading to the various levels. Additional highlights include a metal roof built to last, a double paved driveway, and a partially finished basement. Located in the desirable Forest Hill neighborhood, this home is close to parks, schools, and shopping amenities. (id:8999)
4 Bedroom
2 Bathroom
1,556 ft2
129 Concession Street E Unit# 35
Tillsonburg, Ontario
Welcome to this beautifully updated 3 bedroom condo townhome, ideally located in the heart of Tillsonburg. With low condo fees and tasteful upgrades throughout, this home offers comfort, style and convenience. The layout features multiple levels, giving each space its own distinct feel. You'll love the tall ceilings in the family room, adding an airy and inviting vibe, while the kitchen shines with quartz countertops, a gas stove, modern finishes and plenty of prep space. This home offers three spacious bedrooms, a fully finished lower level perfect for a rec room or home office and a walkout to a gorgeous patio, ideal for relaxing or entertaining. An attached garage provides everyday convenience and additional storage. Situated close to parks, school and grocery stores, this home checks all of the boxes for location, function and style. Don't miss the opportunity to make this beautifully updated home your own! (id:8999)
3 Bedroom
2 Bathroom
1,600 ft2
311 Deerfoot Trail
Waterloo, Ontario
OPEN HOUSE-SAT JUNE 21ST, 2-4 PM: This is your Carriage Crossing dream home! Nestled in one of Waterloo’s most prestigious neighbourhoods, this stunning, custom-built luxury home is loaded w/ upgrades & designer finishes throughout. Offering over 4,700+ SF of beautifully finished living space & featuring 4+1 bdrms, & 4 baths, this home is truly one-of-a-kind. From the moment you enter the grand 2-storey foyer, you’ll be drawn in by the refined architecture, expansive sightlines, & timeless elegance. The formal dining rm sets the tone w/ custom millwork, tray ceiling, & crown moulding, while the heart of the home, the chef-inspired kitchen, is complete w/ lrg centre island, premium appliances, quartz counters, & a generous breakfast area w/ walkout to the deck & backyard. A walk-in pantry & servery/bar flow seamlessly to the dining area for effortless entertaining. The soaring 2-storey great rm impresses w/ flr-to-ceiling windows, & a statement gas fireplace. A main-floor office with future potential to convert to a bedrm, a 2-pce bath w/ space to expand to a full, & a custom mudroom w/ built-ins. Upstairs, the luxurious primary suite features custom millwork, an over-sized walk-in closet/dressing room w/ built-ins, & a spa-like ensuite w/ soaker tub, dbl vanity, & glass shower. 3 add’l bdrms, a 5-pce main bath, & an upper laundry rm complete the 2nd flr. The newly finished basement features a spacious rec rm w/ wet bar, 3-pce bathrm, home gym/office, & bedrm-an ideal guest suite/potential in-law/nanny suite. Premium finishes throughout incl. hrdwd & porcelain tile, designer lighting, pot lights, crown moulding & custom window treatments. Outside, enjoy incredible curb appeal w/ a stately façade, interlock drive, prof landscaping, & oversized south-facing fenced-in yard w/ composite deck, glass railings, & irrigation system. Walk to RIM Park, Grey Silo Golf Club, trails, parks & top schools. Mins to universities, area workplaces, market, shopping & quick HWY access. (id:8999)
5 Bedroom
4 Bathroom
4,639 ft2

