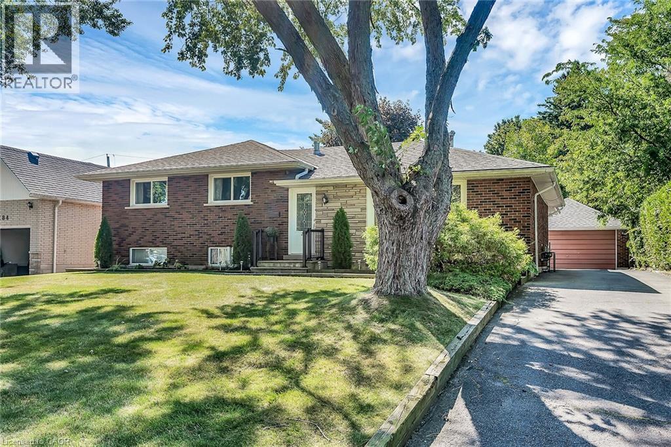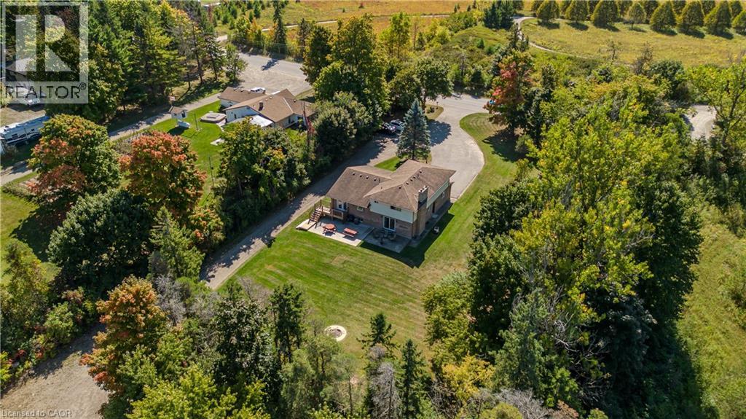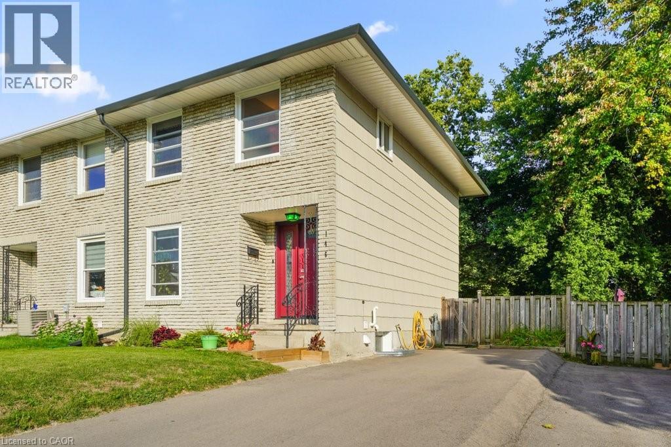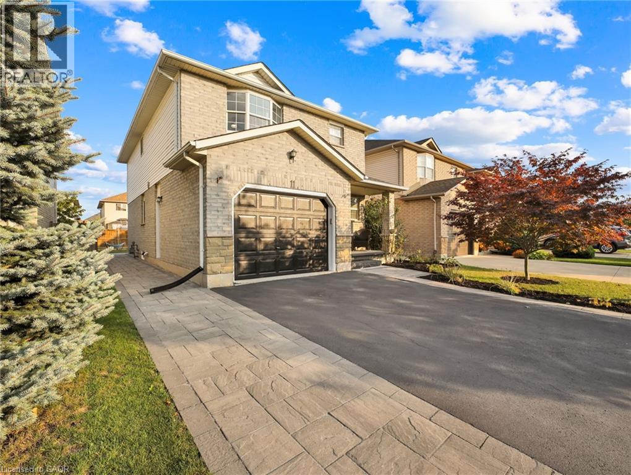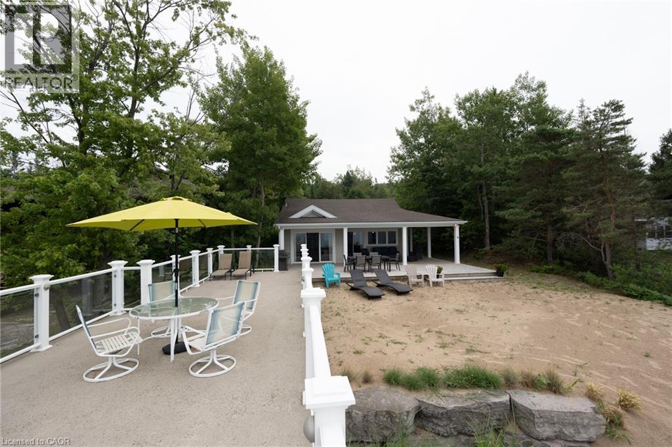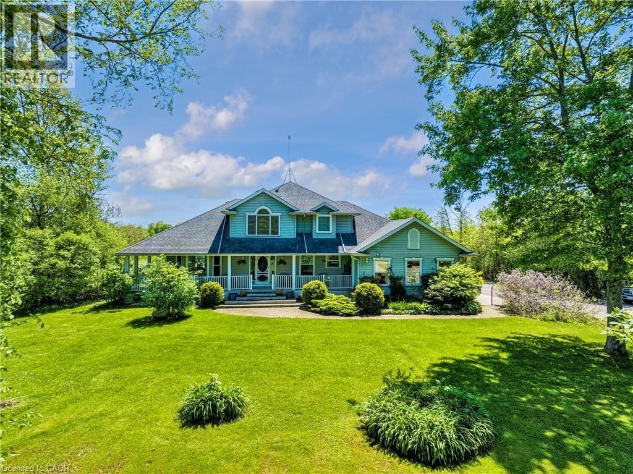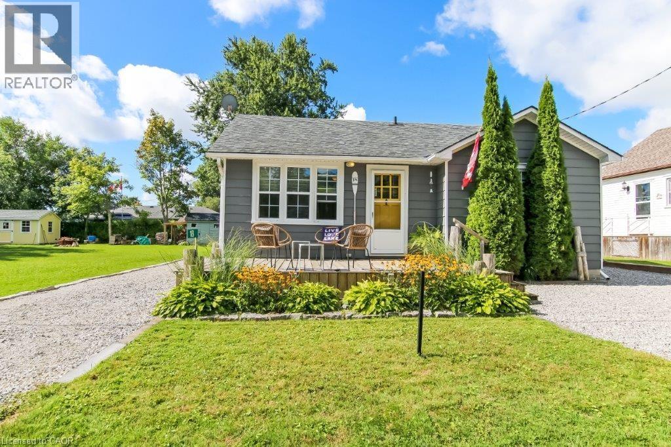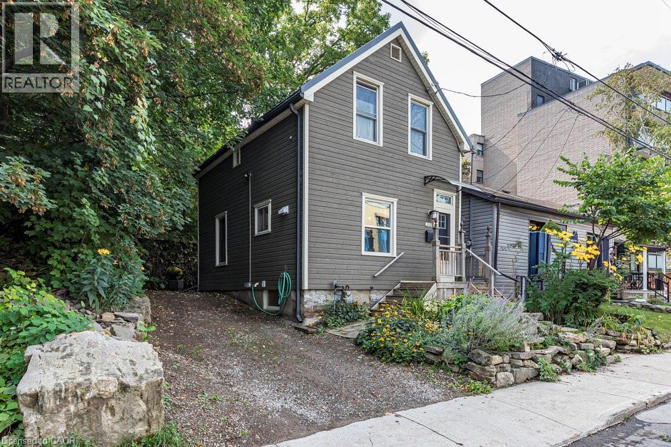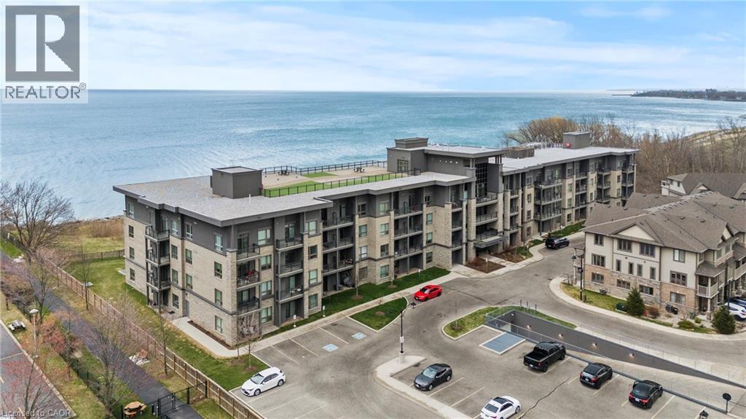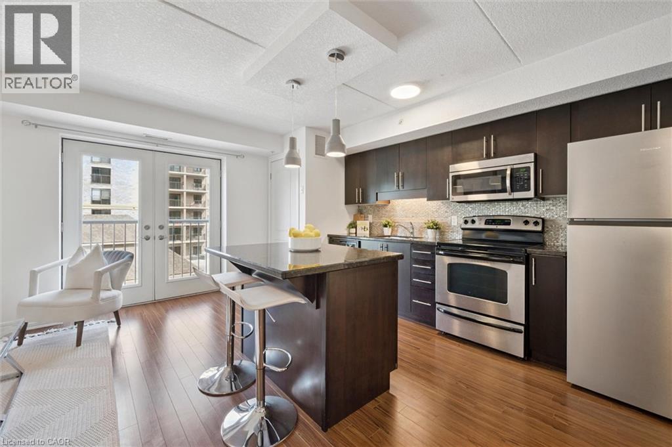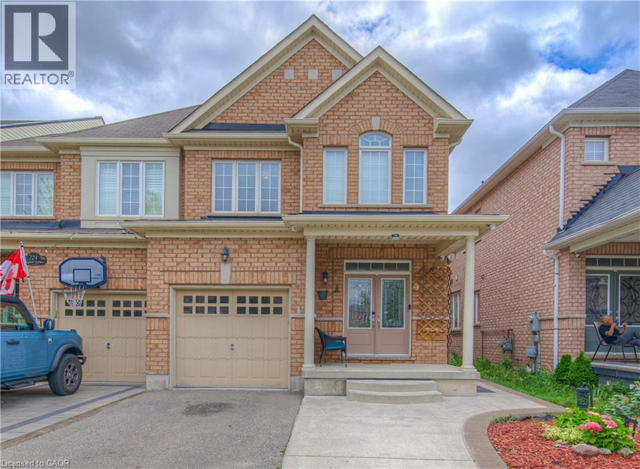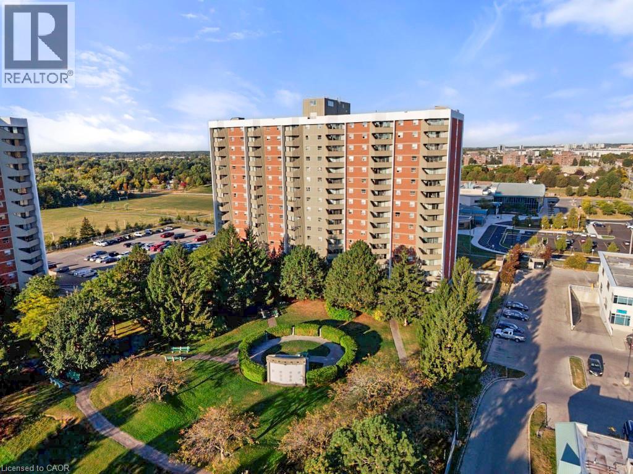278 Alma Lane
Ancaster, Ontario
Welcome to Harmony Hall, one of Ancaster's mature and most popular, family-friendly neighbourhoods. This sidesplit has been lovingly maintained and upddated by the original owner and is situated on a beautifully treed 70 x 120 foot lot, with a great proximity to public transit, highway access, shopping, parks and schools. For the hobbyist or car enthusiast, there is a 20 x 24 detached double garage with hydro. This clean, move-in ready family home, has great curb appeal, with 4 good sized bedrooms, 2 full bathrooms, separate dining room, large living room with hardwood floors, beautiful bay window and cove ceiling mouldings, and a cozy lower level family room. The large, warm and inviting, main floor sunroom/family room addition is surrounded by mature towering trees and is finished in knotty pine walls and vault ceiling, many windows, a skylight, and a patio door to the backyard. Are you in Ancaster? Or are you in the Muskokas? This home has great in-law possibilities with its lower level walk-up feature! And if storage is important to you, you'll love this home! No shortage here! This is a feel-good home, waiting for your growing family! (id:8999)
4871 Wellington Road 29
Guelph, Ontario
Set on a rare just over 1.6-acre lot, with an expansive commercially zoned workshop, this property offers endless potential for families seeking both a welcoming home and unique investment or business opportunities. With over 3040sq. ft. of total living space across a 5-level side-split, it blends lifestyle, functionality, and future value. Perfectly located just minutes from Guelph, Eden Mills, Rockwood, and Hwy 401, it combines privacy and tranquility with exceptional convenience. The front exterior features a landscaped setting with mature trees, a welcoming porch, and a driveway accommodating 20+ vehicles. Inside, the main floor shines with hardwood floors, an open-concept design, and a bright eat-in kitchen with stainless steel appliances, ample cabinetry, tile backsplash, and over-sink window. The dining room, finished with crown moulding and French door walkout, leads to an elevated deck, while the living room offers a fireplace and bay window for relaxed family gatherings. The upper level hosts a spacious primary suite with walk-in closet and 3-piece ensuite, plus three additional bedrooms and a 4-piece bathroom. On the lower levels, enjoy a family room with brick-surround fireplace, convenient laundry, a 2-piece bath, and a versatile rec room with ample storage—ideal for play, fitness, or hobbies. The backyard is the true highlight: zoned for commercial use and designed with families in mind, it features a fire pit, concrete patio, elevated deck, and expansive green space. For those with entrepreneurial vision, the 80’ x 40’ (3,200 sq. ft.) fully insulated and heated shop is unmatched—equipped with water, separate hydro service, and 600V, 240V, and 110V power, plus a laser CNC machine. This is more than a family home—it’s a lifestyle property offering comfort, privacy, and commercial flexibility, all within minutes of everyday amenities. (id:8999)
146 Greendale Crescent
Kitchener, Ontario
Welcome to 146 Greendale Crescent, Kitchener, Ontario N2A 2R6—a charming 3-bedroom semi-detached home, offering over 1,700 square feet of finished living space, perfectly suited as a starter home for first-time buyers or young families. Nestled in the heart of East Kitchener’s family-friendly community, this move-in-ready residence combines modern upgrades with unbeatable convenience, making it an ideal launchpad for your homeownership journey. Step inside to a bright and welcoming main level, featuring a spacious eat-in kitchen with modern appliances (fridge, stove, overhead fan, dishwasher) and a combined living and dining area, perfect for family meals or cozy gatherings. Large front windows (new in 2024) flood the space with natural light, enhancing the warm ambiance, while a walkout leads to a generous 17 x 12 deck overlooking a private fenced backyard—ideal for kids, pets, or summer relaxation. Upstairs, three versatile bedrooms offer space for a growing family, home office, or guest room, complemented by a full bathroom. The lower level adds value with a 3-piece bathroom, new washer and dryer (2024), and three 3x3 egress windows (2024) for enhanced safety and light. Recent upgrades elevate this home’s appeal: a new water softener (2024), new A/C with heat pump option, attic insulation upgraded to R60 (2024), new exterior doors (2024), and eavestroughs with a warranty (2024). With parking for four vehicles and a shed for extra storage, this property is as practical as it is inviting. Located minutes from Fairview Park Mall, top-rated schools, scenic parks, trails, and local restaurants, you’ll enjoy a vibrant lifestyle with easy access to Highway 8 for seamless commuting. This updated, move-in-ready semi-detached home is the perfect blend of comfort, modern convenience, and affordability—your ideal starter home awaits! (id:8999)
11 Willowridge Way
Stoney Creek, Ontario
Absolutely Gorgeous Fully Detached Home With Attractive Curb Appeal And An Extended Driveway In The Highly Sought-after Stoney Creek Mountain. This Fully Upgraded Home Offers A Bright And Spacious Living Area With Plenty Of Natural Sunlight, A Large Kitchen With Granite Countertops, Freshly Painted Cabinetry (2025), Custom Backsplash, Pantry, And Stainless Steel Appliances (2023 Approx). The Breakfast Area Walks Out To A Stunning Fully Fenced Backyard With Interlock (2022). Upstairs Features 3 Spacious Bedrooms And 2 Full Baths (Painted 2025), Including A Large Primary Bedroom With Walk-in Closet And Ensuite. Main Level Boasts Hardwood Floors And Brand-new Pot Lights (2025), While Upstairs Showcases New Laminate Flooring (2025), New Carpet On Stairs (2025), And Freshly Painted Doors, Frames, And Trims Throughout. The Fully Insulated Basement Is Ready To Be Finished For Personal Use Or A Potential Second Dwelling. Additional Upgrades Include Freshly Painted Garage And Front Doors, Central Vacuum Rough-in, Owned Hot Water Tank (2025), Owned Water Softener, Roof (2017 Approx.), And Ac (2014 Approx.). Ideally Located Close To Schools, Parks, Shopping, And All Major Amenities, This Move-in Ready Home Is Truly Turnkey With Extended Driveway Parking And Modern Finishes Throughout. (id:8999)
86647 Amberley Beach Road
Amberley, Ontario
Beautiful Cottage and Bunk House For Sale! Enjoy breathtaking Lake Huron sunsets from this charming, fully furnished waterfront property, perfect for family getaways or a peaceful retreat in a quiet, friendly neighborhood. The main cottage is fully winterized and features two cozy bedrooms, a full bathroom, a bright kitchen, and a convenient laundry room. Stay comfortable year-round with baseboard heating and a gas fireplace. Step outside to a wrap-around deck overlooking the water and a grandfathered poured-concrete boathouse just steps from the shoreline. The boathouse offers secure storage and additional deck space for soaking in the views. A separate bunk house provides two additional bedrooms, a full bathroom, a living room, and a kitchenette, with room for a 24 stove if you chose to add one. A modern heat pump keeps the space comfortable year-round, perfect for hosting family and friends. The exterior is just as inviting, with a poured concrete driveway finished in asphalt and cut to prevent cracking, beautiful landscaping, and a small garden shed. This property is truly move-in ready, with everything included, furniture, bedding, kitchenware, décor and more so you can start enjoying cottage life immediately. (id:8999)
2361 Townline Road
Fort Erie, Ontario
Welcome to 2361 Townline Road, Fort Erie Elegant Country Living on Nearly 5 Acres Tucked away on a serene 4.94-acre lot, this stunning 5-bedroom, 3.5-bathroom home offers over 4200 sq ft of beautifully finished living space, combining refined confort with the tranquility of rural life just minutes from modern conveniences. Step inside to discover a warm and inviting layout with 2700 sq ft above grade, featuring generous room sizes, sun-filled living spaces, and a kitchen updated in 2021 with sleek countertops and stylish finishes- perfect for hosting or gathering with family. Downstairs, the fully finished legal suite offers exceptional flexibility - ideal for extended family, guests, or even generating supplemental rental income to help offset monthly expenses. With its own private entrance at the rear, it provides separation and privacy while adding incredible value to the home. Enjoy summers poolside in your 27-foot above-ground pool, explore nature across your private acreage, or unleash your creativity in the 30 x 60 detached workshop with concrete floors and hydro- ideal for hobbyists, collectors, or someone who just loves a good project, this space delivers room to dream and do. Set on a direct bus route to four local schools and located just minutes from a marina for easy boat access, this home offers the rare luxury of space, connection, and lifestyle. Whether you're raising a family, hosting loved ones, or simply seeking your forever home in a peaceful setting-2361 Townline Road delivers confort, quality, and country charm in one unforgettable package. (id:8999)
18 Isabel Street
Turkey Point, Ontario
Lovely 2 bedroom cottage with lake views, located on a quiet street in beautiful Turkey Point. Many updates to this charming cottage by current owners include roof shingles, ductless A/C, spray foam insulation, including in-floor heated tile flooring in updated kitchen and bathroom. The exterior has been painted and landscaped, including a private flagstone patio and gazebo in the backyard. Great for entertaining family and friends! There is a detached garage in the rear of the property, and could easily be converted to a bunkie or used as a storage or entertainment space. They have also added a shed for additional storage and a convenient outdoor shower. Large front deck to enjoy lake views. Added driveway space on both sides of the cottage provide ample parking for up to 5 cars. Cottages rarely become available on this street. Don't miss out on the opportunity to own a meticulously cared for and turn key cottage. (id:8999)
210 Charlton Avenue E
Hamilton, Ontario
Outstanding transformation inside & out with no stone left unturned! Tucked away at the base of the escarpment, this thoughtfully renovated 2-storey, 2-bedroom, 1-bath home is full of character, creativity, and modern convenience. From its clever storage solutions to its private “secret garden” patio, every detail has been carefully designed to make the most of both space and style. Step inside to discover an updated kitchen that’s as functional as it is beautiful, featuring built-in banquette seating with custom cushions (and hidden storage!), a pull-out butcher block for added prep space, subway tile backsplash, and generous cabinetry. The living room offers a walkout to a stunning interlock and flagstone patio — a private oasis perfect for morning coffee or evening gatherings — w/ built-ins & glass display shelves to add ambiance and charm. Upstairs, the primary bedroom delights with a hidden “secret closet” concealed behind a bookshelf, while the elegant 4-piece bathroom features a classic clawfoot tub and pedestal sink for a touch of vintage luxury. Additional highlights include two-car private parking — a rare and valuable find — and a unique sense of privacy and tranquility. This one-of-a-kind home offers the perfect blend of historic charm, smart updates, and whimsical details. This Corktown gem is steps to St. Jo’s, the GO & amenities. A must-see for those seeking something truly special. (id:8999)
35 Southshore Crescent Unit# 230
Hamilton, Ontario
Imagine waking up to your own waterfront view! This bright 1 bed, 1 bath unit offers open-concept living with stainless steel appliances, in-suite laundry, and a private balcony just steps from Lake Ontario. Enjoy underground parking, a storage locker, and access to top-tier amenities including a rooftop terrace, gym, and party room. Located in the beautiful Waterfront Trails building, you're moments from trails, parks, lake Ontario, and easy access to the QEW. Perfect for first-time buyers, downsizers, or investors! (id:8999)
776 Laurelwood Drive Unit# 307
Waterloo, Ontario
Welcome to this beautifully maintained 1 bedroom + den condo located in the highly sought-after Laurelwood neighbourhood! This bright and tasteful unit offers a functional layout with a spacious open-concept design, perfect for comfortable everyday living. The kitchen is beautiful and features, granite countertops, stainless steel appliances, and a large island—ideal for casual breakfasts or entertaining guests. The primary bedroom has a walk-in closet and the versatile den provides flexible space that can easily be used as a home office, guest room, or cozy reading nook. Enjoy all the conveniences of condo living in a vibrant community known for its top-rated schools, scenic trails, beautiful parks, the YMCA, public library, shopping, and a wide selection of restaurants—all just minutes from your door. Whether you're a first-time buyer, downsizer, or investor, this Laurelwood condo offers incredible value in a prime location. Don't miss this opportunity! (id:8999)
722 Megson Terrace
Milton, Ontario
Stunning End Unit Townhome Like a Semi! 3+1 Bedrooms & 4 Washrooms. Beautifully upgraded freehold townhome in a highly sought-after location! Feels like a semi with added privacy and an extended driveway. Open-concept layout featuring a spacious eat-in kitchen with granite countertops, large island, backsplash, and a direct view of the family room. Separate living room, pot lights, and smart layout perfect for family living andentertaining.3 spacious bedrooms upstairs, including a primary bedroom with ensuite and walk-in closet. Convenient 2nd floor laundry with LG Smart washer & dryer. Freshly painted in 2025. Kitchen appliances upgraded: double-door fridge and dishwasher (2023). Finished basement apartment with a legal separate side entrance, 200 Amp panel, wet bar with exhaust hood, upgraded full washroom, rec/office room with door, separate washer/dryer, and dedicated fridge perfect for rental income or in-law suite. Garage upgrades: Smart garage door opener, new wood shelving, and ceiling-mounted storage shelf. Backyard: Large custom storage shed for added convenience. Front/Side: Smart doorbell, smart lock, 4-camera video surveillance, motion sensor lights, concrete porch & side walkway, and a covered garbage shed. This is a truly move-in ready home with exceptional features, a legal side entrance, and modern smart-home additions. A rare find don't miss out! (id:8999)
1103 Jalna Boulevard Unit# 1609
London, Ontario
Experience elevated urban living at its finest at 1103 Jalna Blvd, Unit 1609, London, Ontario—a meticulously maintained 3-bedroom, 2-bathroom condominium offering modern elegance and breathtaking 16th-floor views. Perfectly suited for professionals, families, or those seeking a vibrant, low-maintenance lifestyle, this residence combines an open-concept design with unparalleled convenience in a prime location. The bright, airy main living area flows seamlessly into a contemporary kitchen and dining space, ideal for entertaining or quiet evenings at home. Each of the three spacious bedrooms offers versatility for family, guests, or a home office, complemented by two well-appointed bathrooms featuring modern fixtures. Step onto your private balcony to enjoy sweeping panoramic vistas of London’s skyline and lush greenery—an ideal retreat for morning coffee or evening relaxation. This move-in-ready condo includes secure underground parking and a dedicated locker for added storage, ensuring both convenience and peace of mind. Nestled just minutes from White Oaks Mall, diverse dining options, Thames Valley Park, and efficient public transit, you’re perfectly positioned to enjoy London’s vibrant amenities while savouring the tranquility of high-floor living. With recent upgrades to building systems and a prime location near top-rated schools and medical facilities, this condo offers a seamless blend of style, comfort, and urban accessibility (id:8999)

